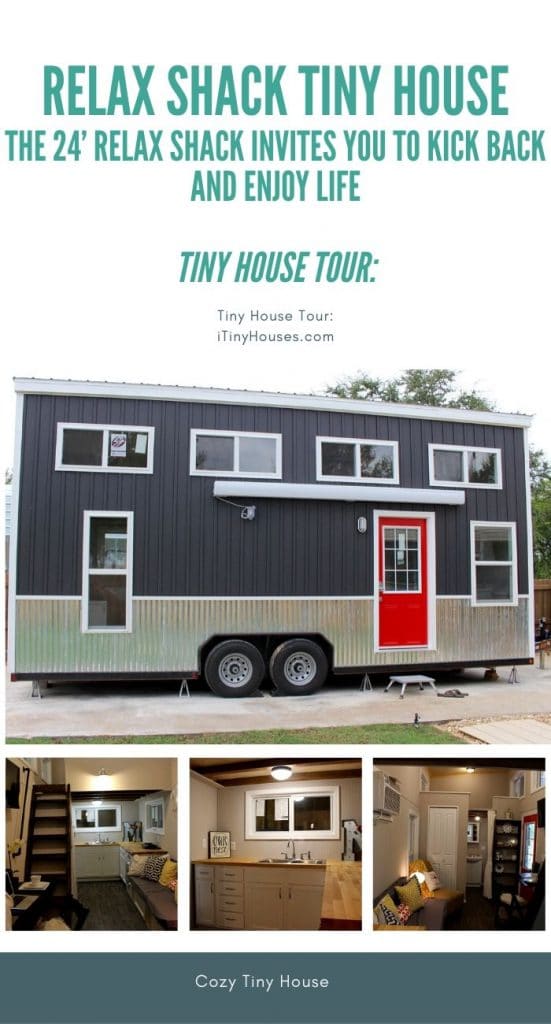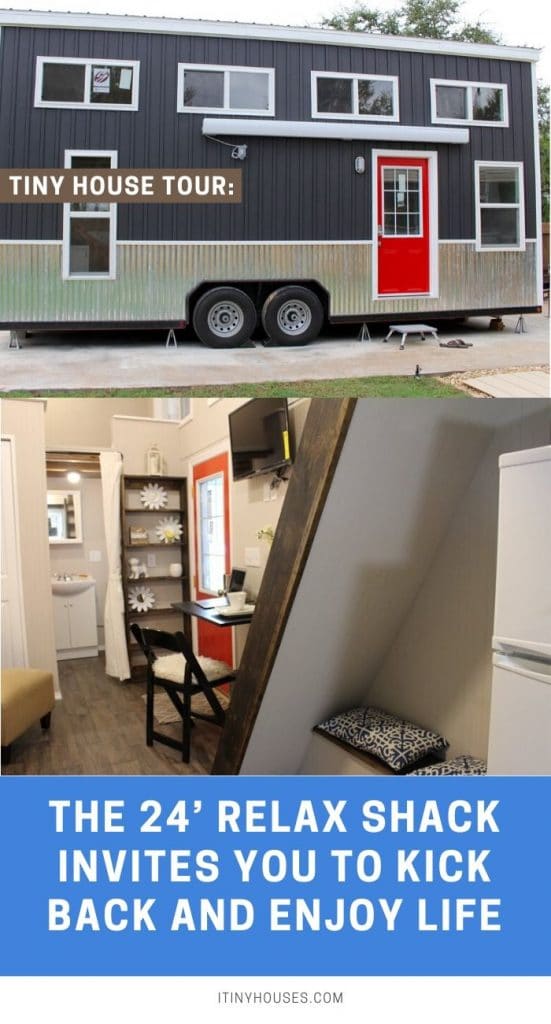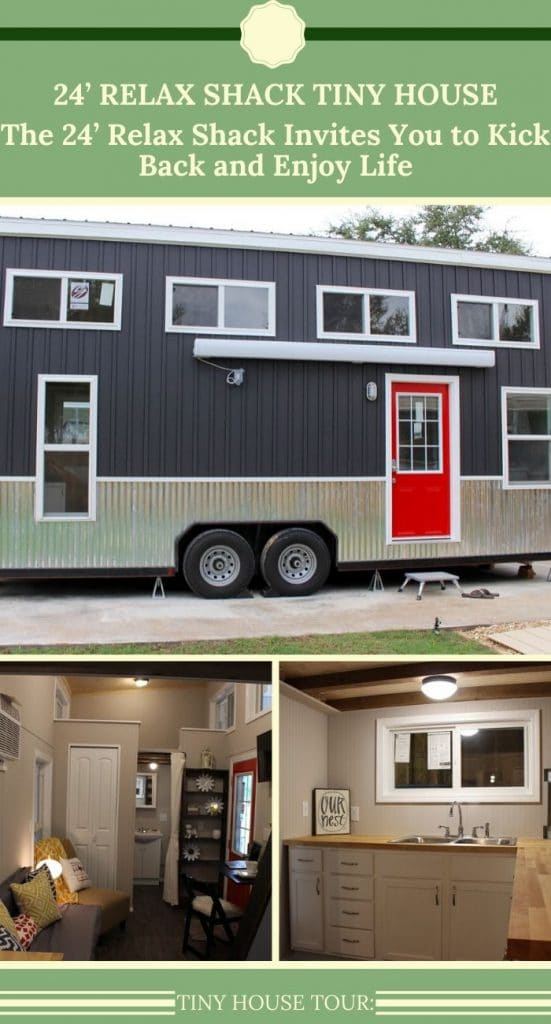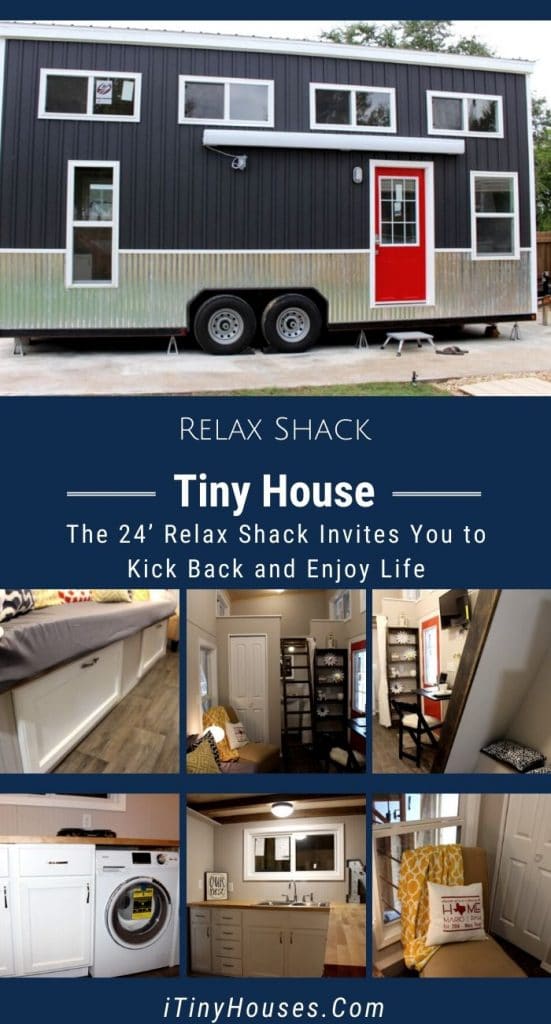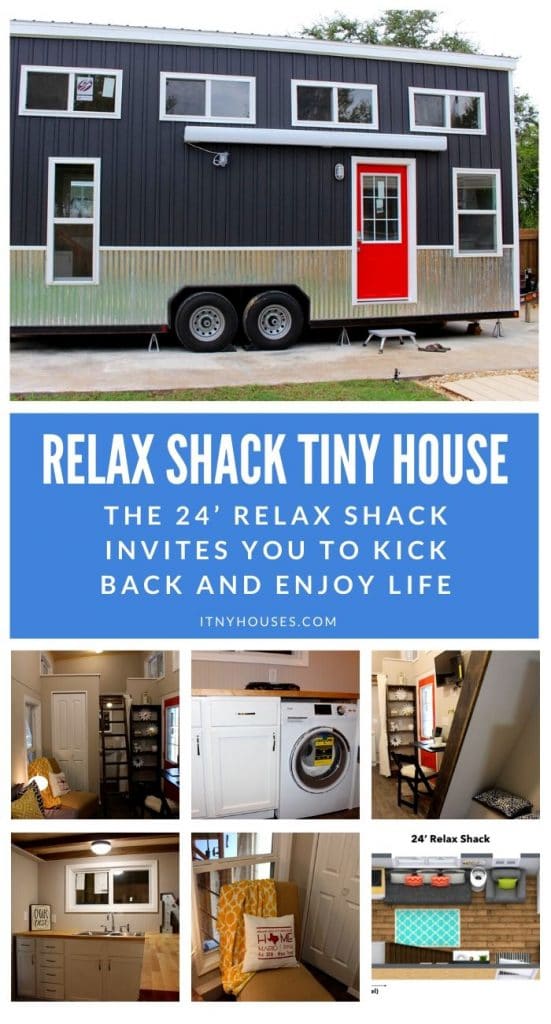Mini Mansions Tiny Home Builders is a company with some amazing designs in their portfolio. Today, we want to share their 24’ Relax Shack with you.
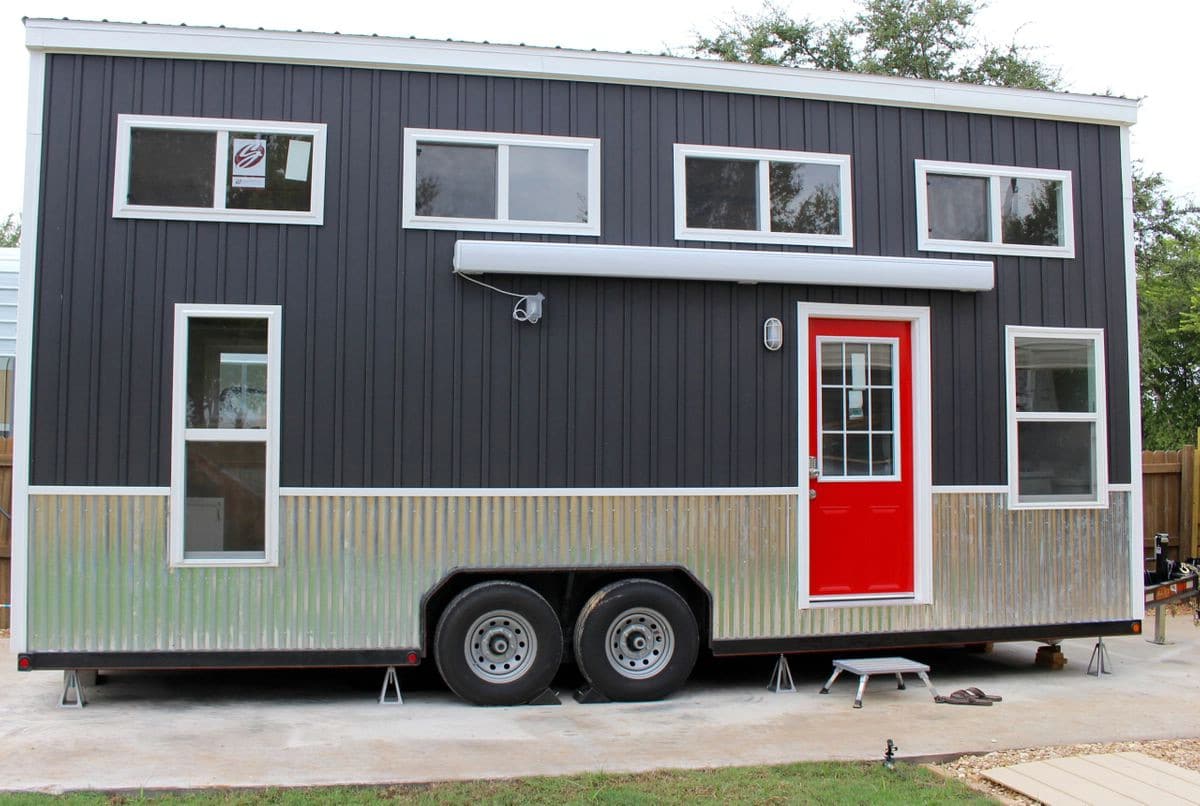
The bright red door on this house stands out immediately, calling you to step inside and make yourself at home.
Mini Mansions Tiny Home Builders was founded by a couple who have personally experienced the benefits of tiny living. They write, “We will never put ourselves in a position again to live to work. We learned the hard way of what actually is important in our lives, and what actually makes us happy. Our tiny house’s and our idea of simpler living will insure our simple life. We hope we can inspire others to live simpler as we have been inspired by other tiny home owners. We can help you achieve that goal by building you a tiny home. Every aspect of the construction that goes into a tiny house is truly built with love and understanding, we know first hand what this tiny home means to someone. Simply said, it means freedom. Financial freedom, geographical freedom, government freedom, mental freedom, and many more freedoms that words cannot come close to describing.”
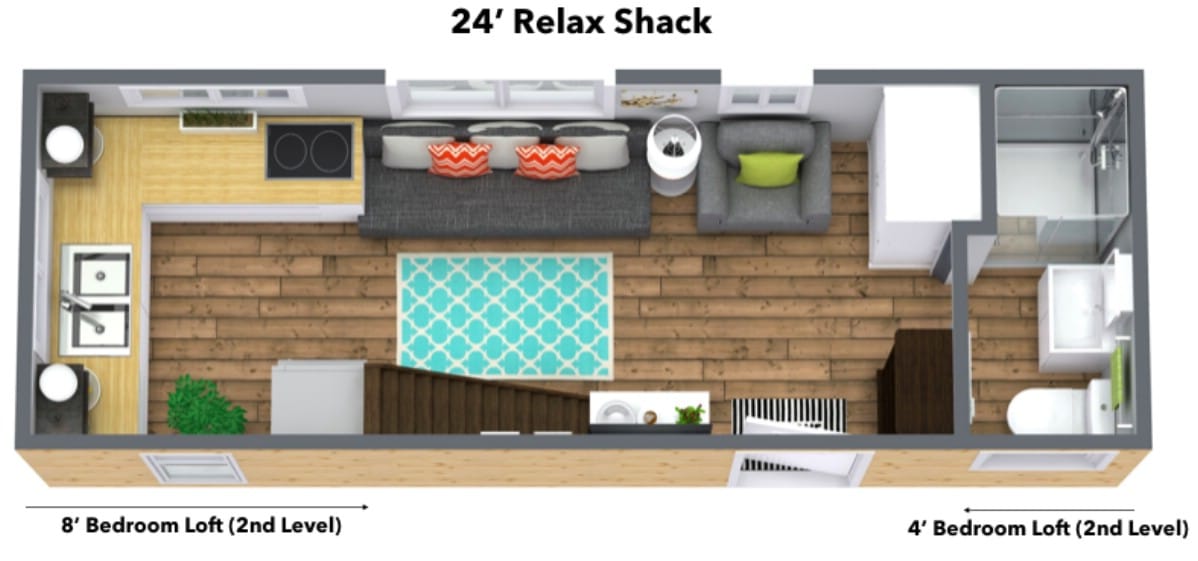
Mini Mansions produces really nice layout images which make it easy to visualize the configuration of each of their homes. This house includes a loft measuring 4’ and another measuring 8’.
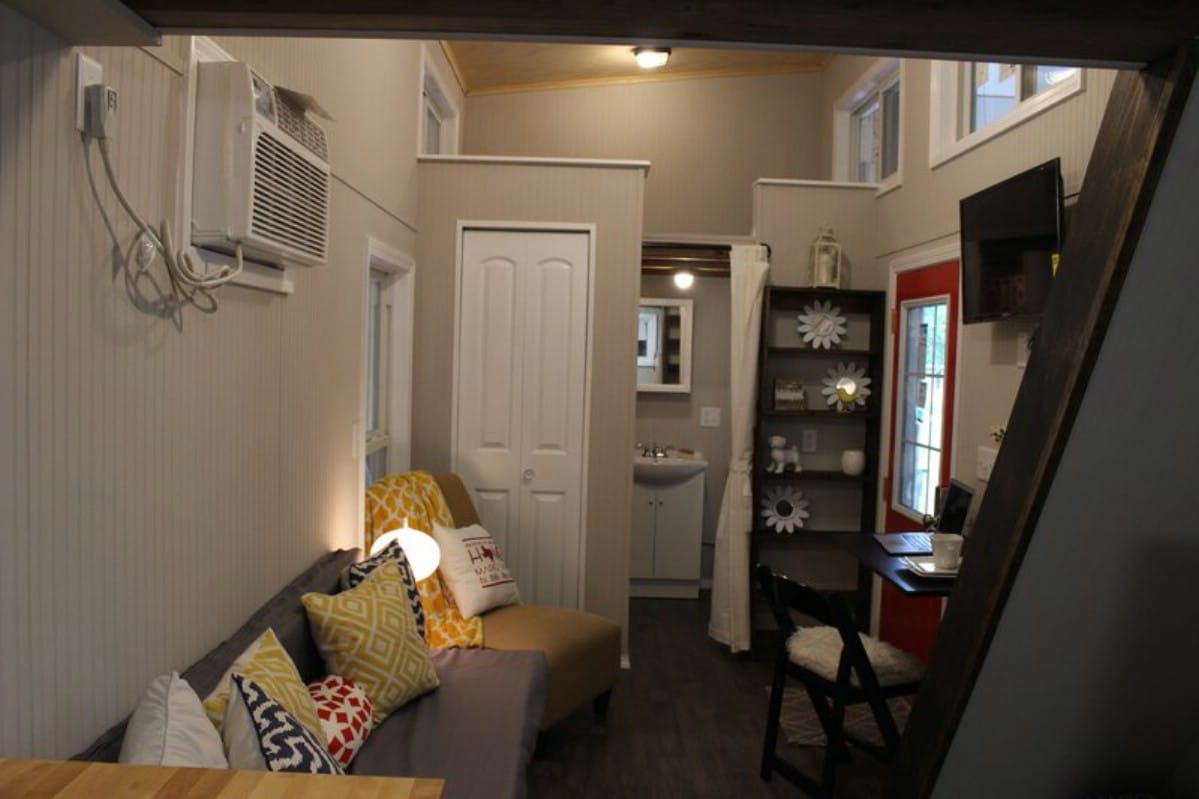
Here we see the living room. There is a coach on the left and across from it is a spot to dine. In the back, you see the smaller of the two lofts, and under it, the bathroom. The staircase on our right leads to the loft above our heads.
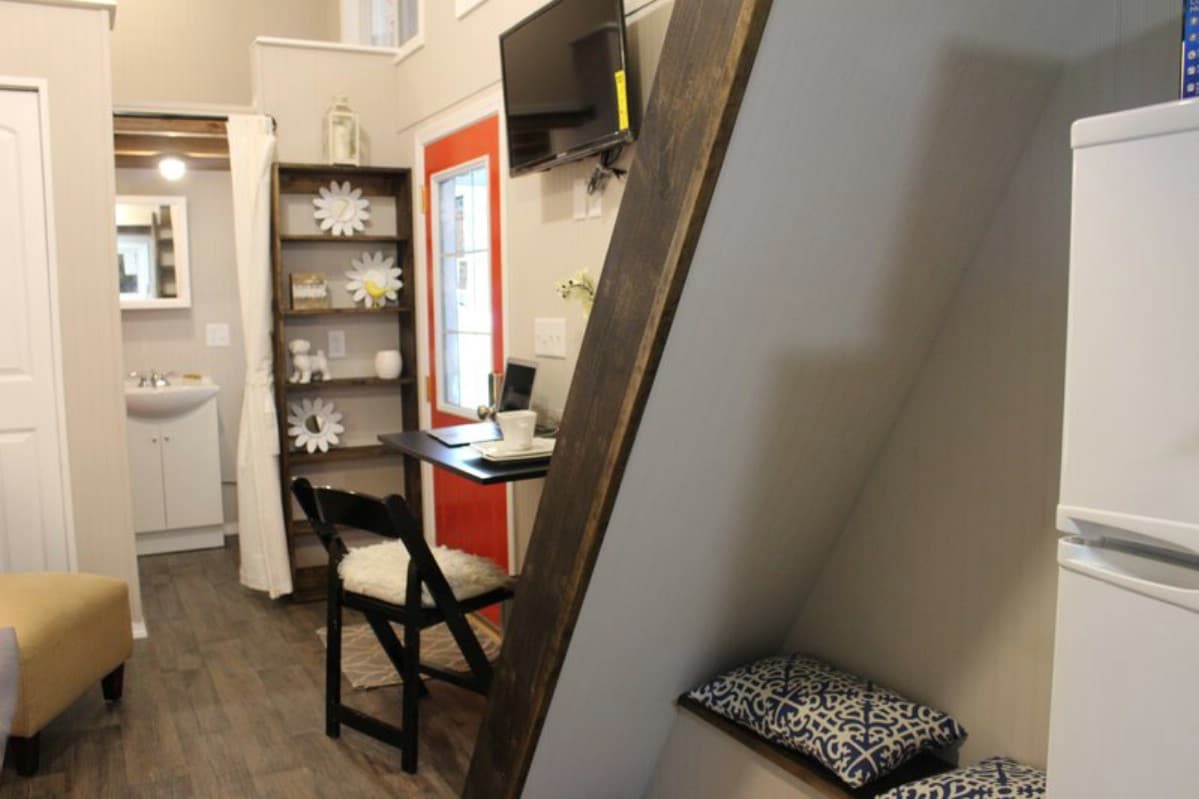
In a departure from standard tiny house design, the space beneath the steps does not feature storage, but rather a small bench on which to sit. If you wanted, you could use it as a shelf. Next to that are the fridge and freezer.
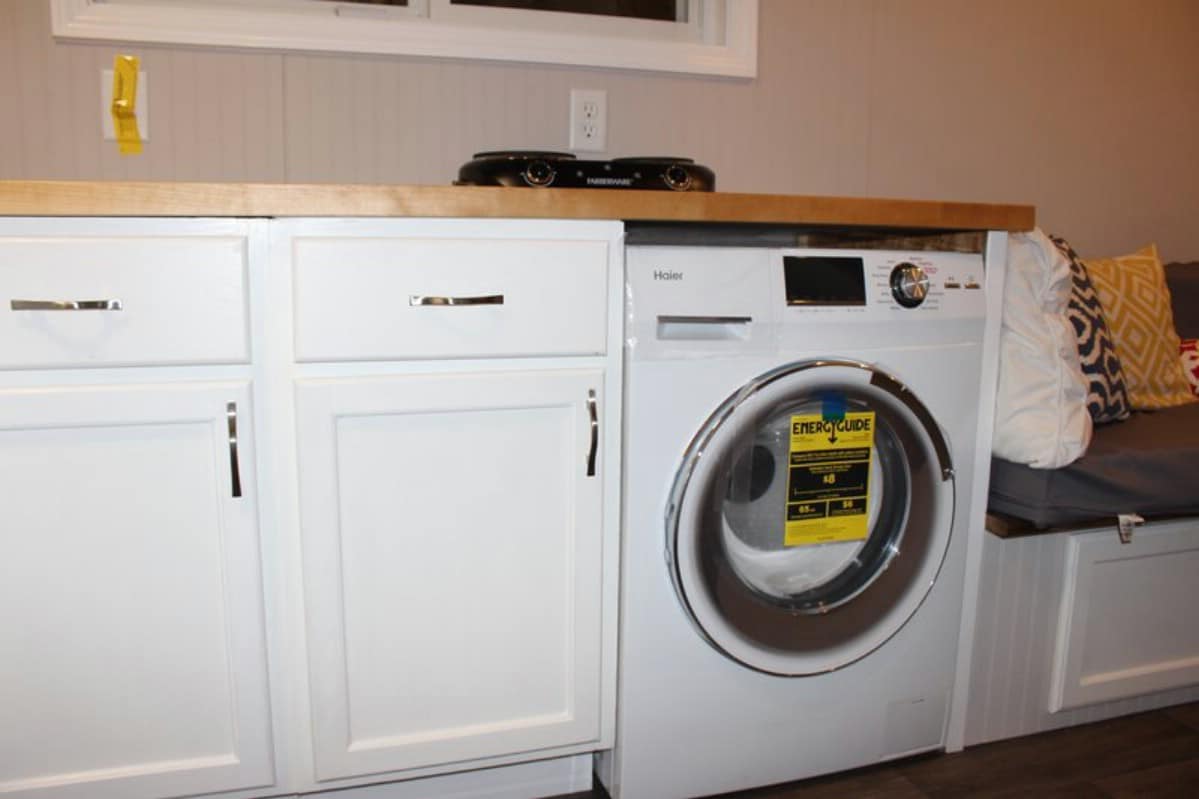
The laundry machine is located at the end of the kitchen cabinets next to the couch.
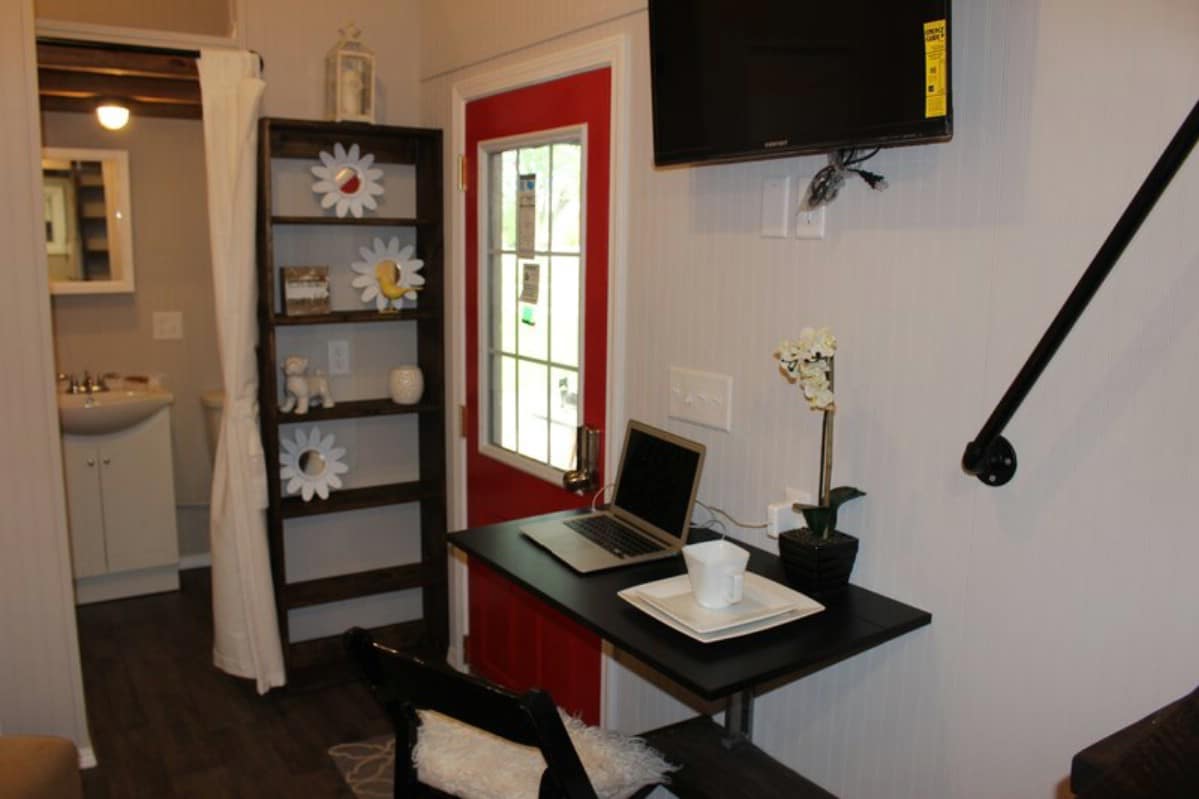
The small table at the foot of the stairs can be used not just for dining, but also as a work desk.
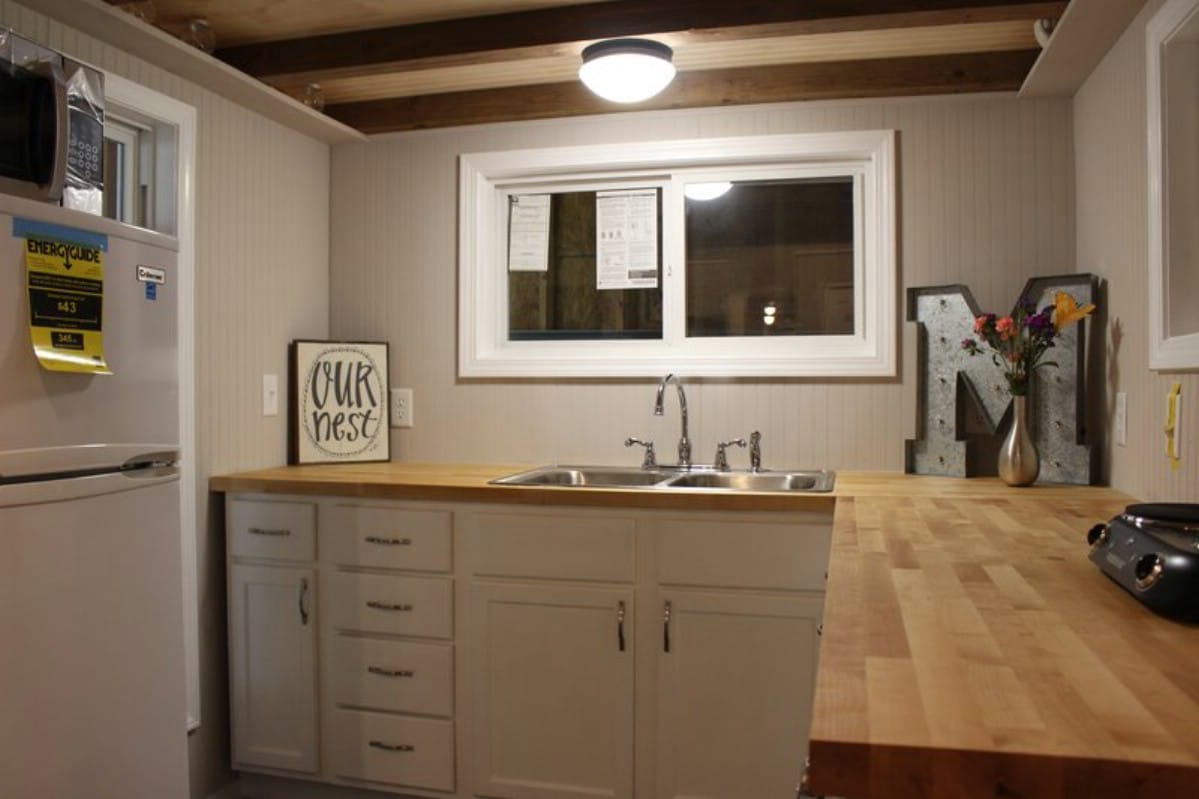
Here is our first view of the kitchen. The cabinets and counter form an L-shape and offer lots of room to spread out ingredients and cookware.
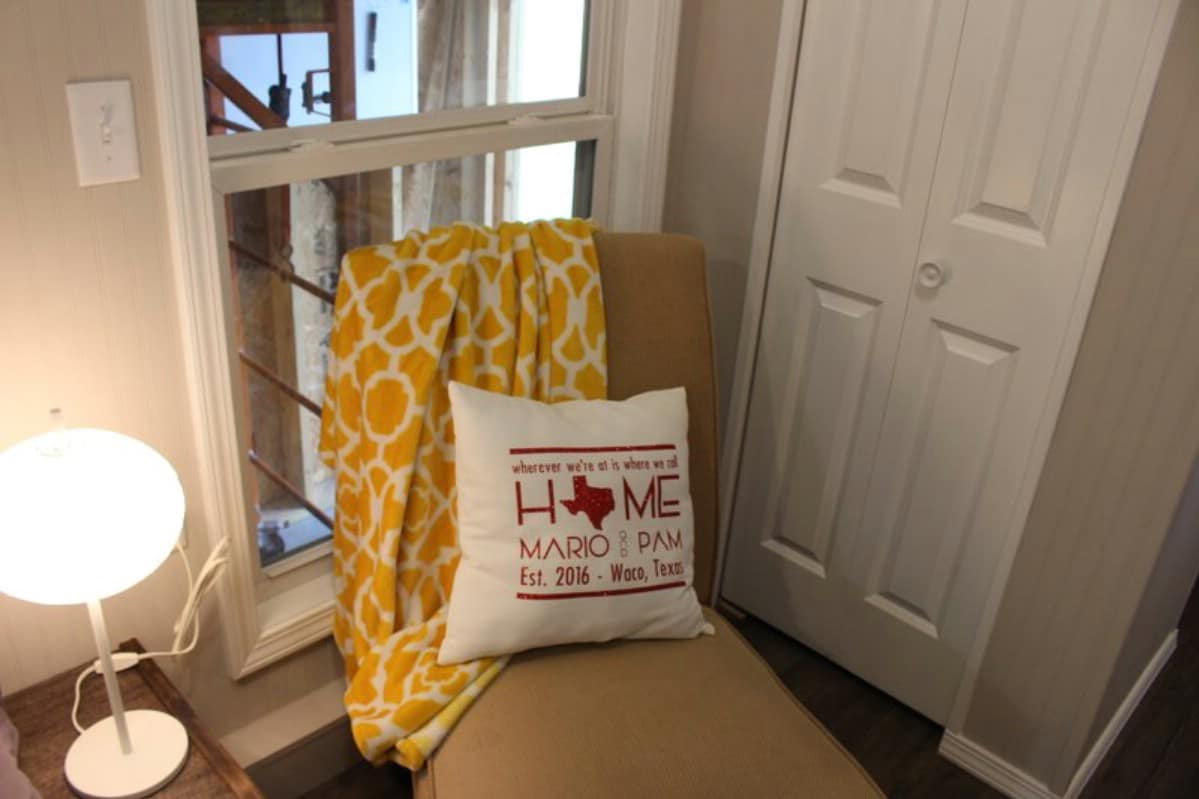
There are many spots throughout the house that look ideal for kicking back and relaxing, true to the home’s name.
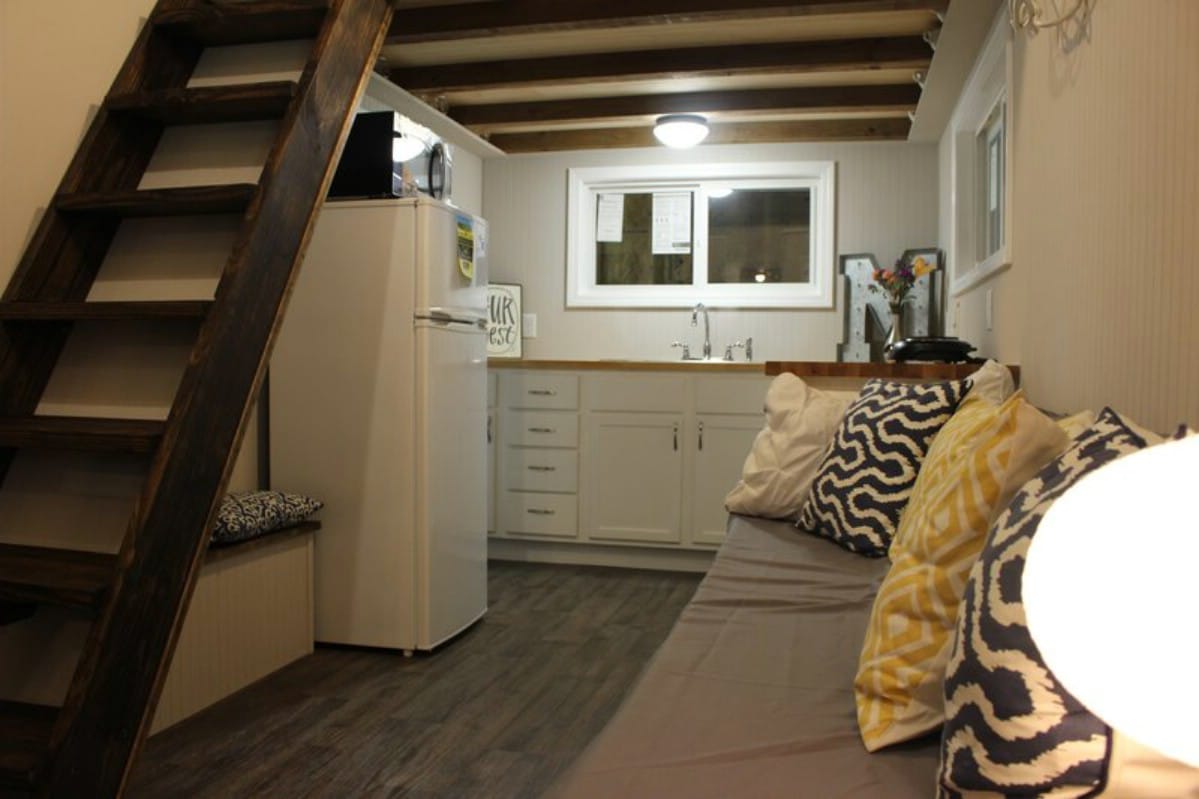
Now you can see what the other side of the steps look like. Technically, they are more like a ladder, but there aren’t any hollow spaces your feet could slip through, and the ladder is at an angle to make it easier to climb.
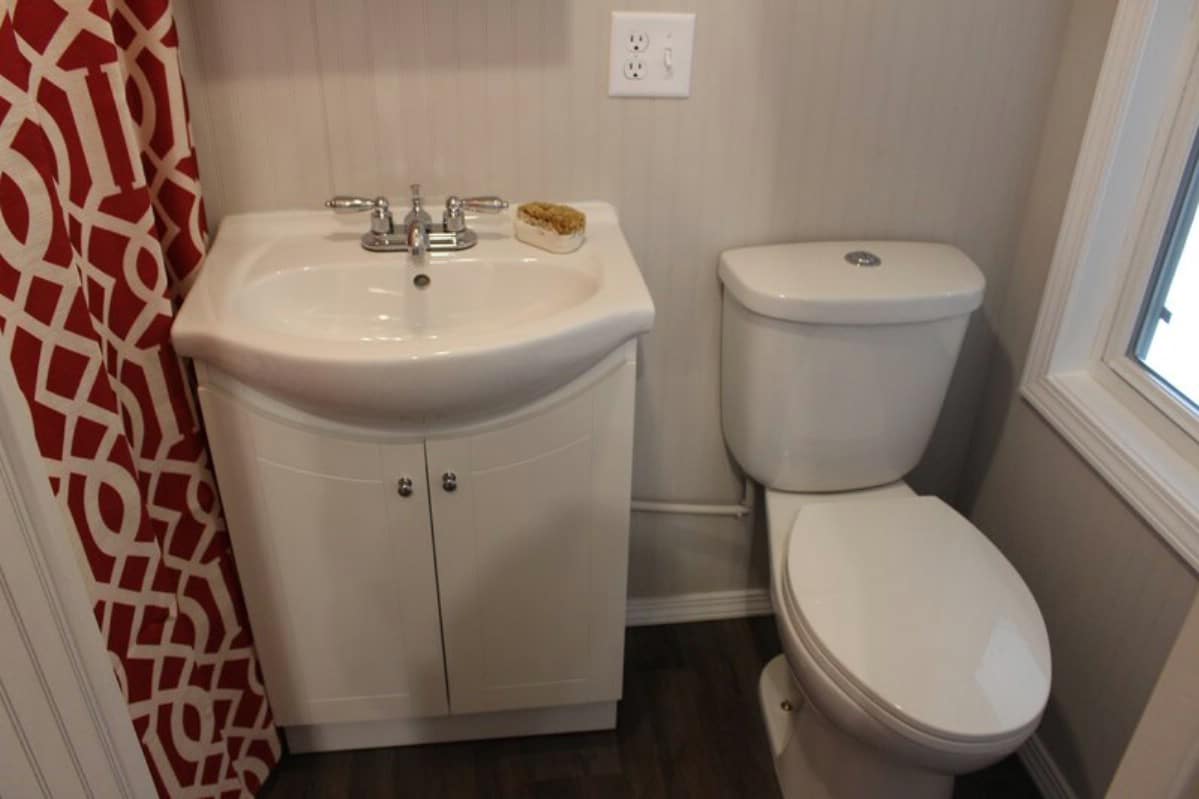
The bathroom features a small vanity in between a flush toilet and a shower. A window next to the toilet brings in natural light.
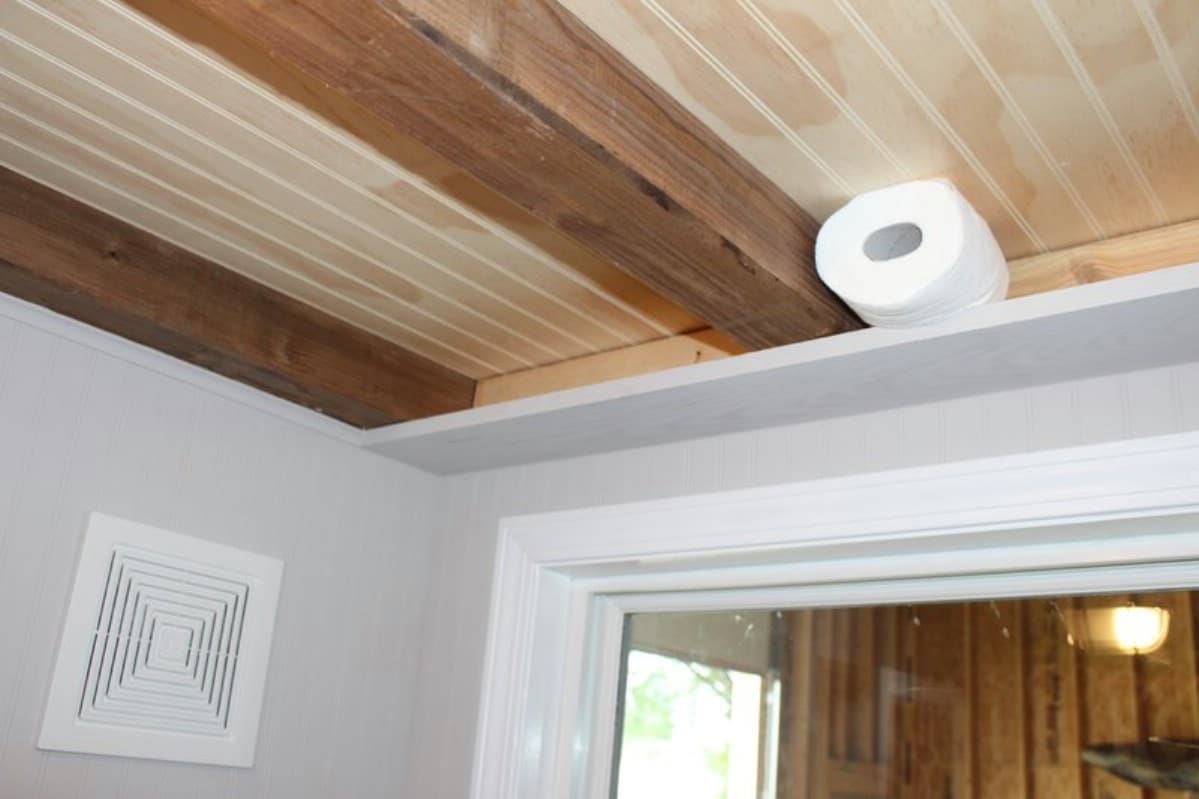
There is a narrow shelf/edge above the door where you can squeeze in rolls of toilet paper (maybe there are some other things you could think of to store up there too, like washcloths).
Here is one of the home’s two lofts. You can see that it is roomy and well-lit.
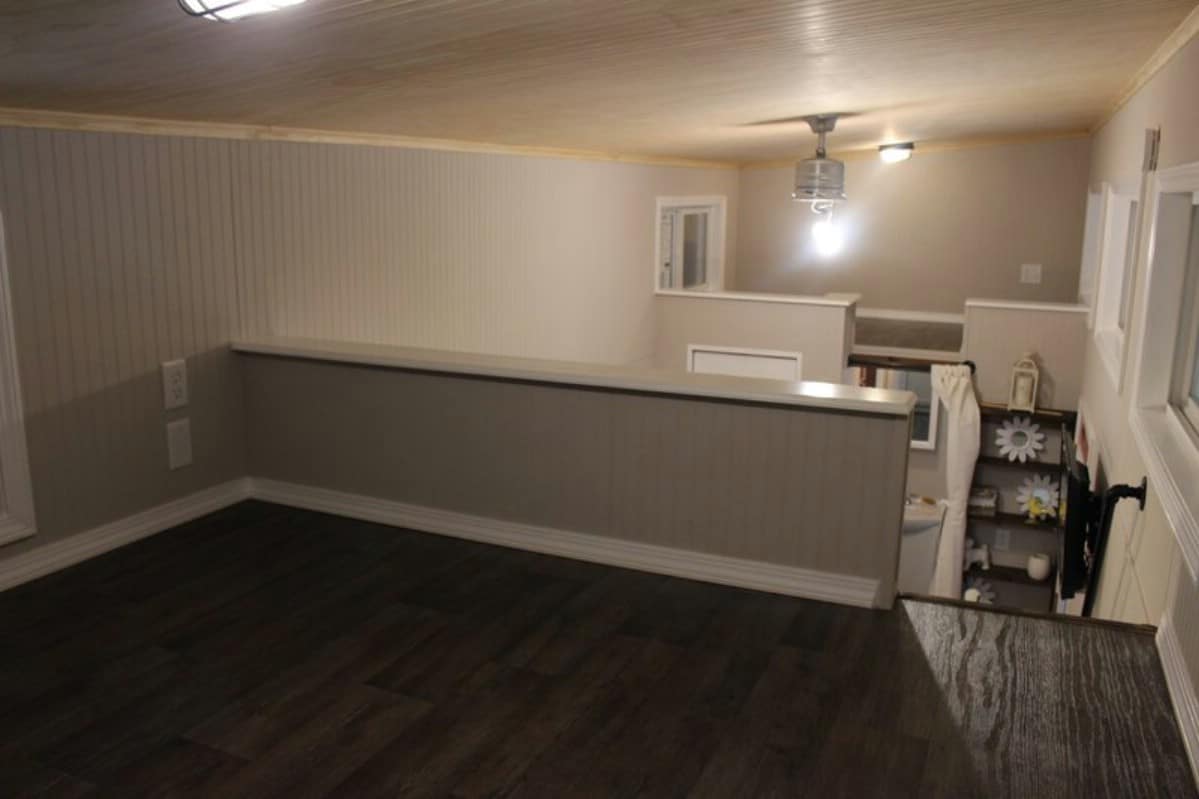
From the larger of the lofts, we look across to the smaller loft. I am not sure if that trim that runs around the ceiling is yellow or tan, but either way, it adds a bit of warmth and color to the interior.

Looking down on the living room and across to the smaller loft, you actually can get a better idea for how large the bathroom is in comparison to the other spaces in the home.
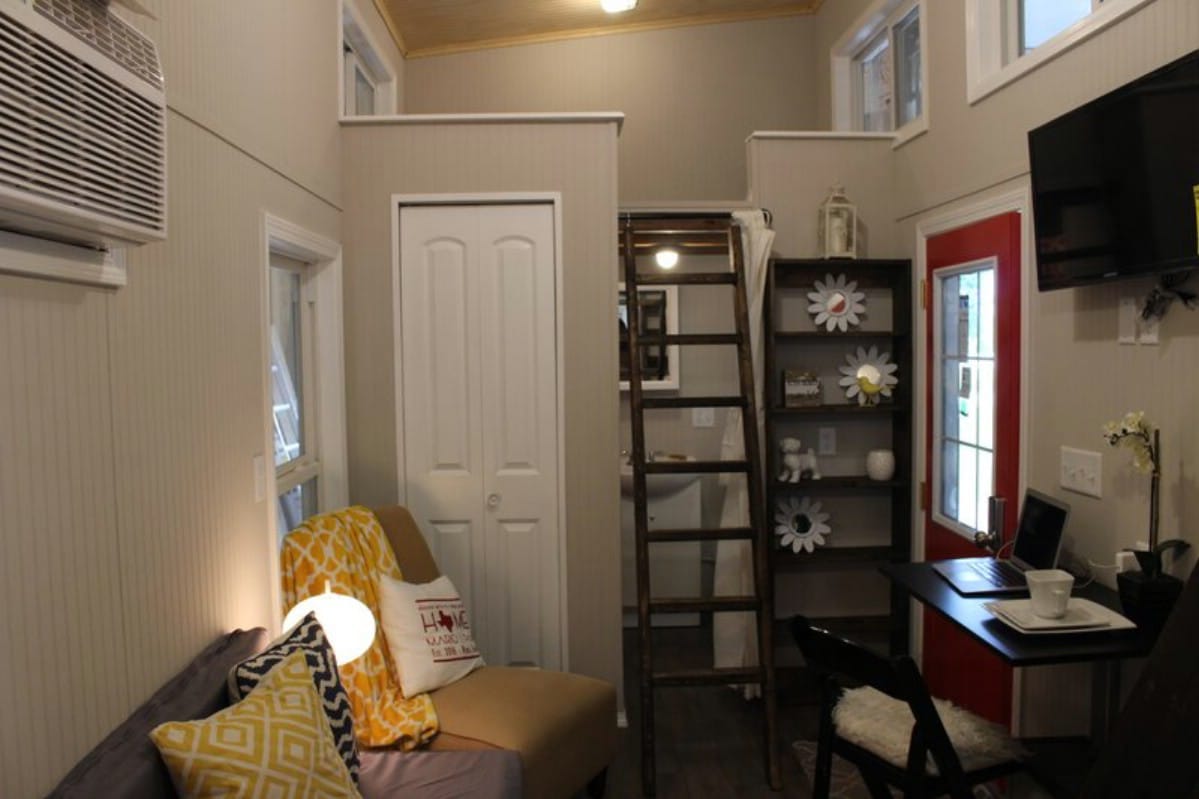
My only suggestion is to lower the position of the TV so that it is more ergonomic (but I have to say this about almost every tiny house TV).
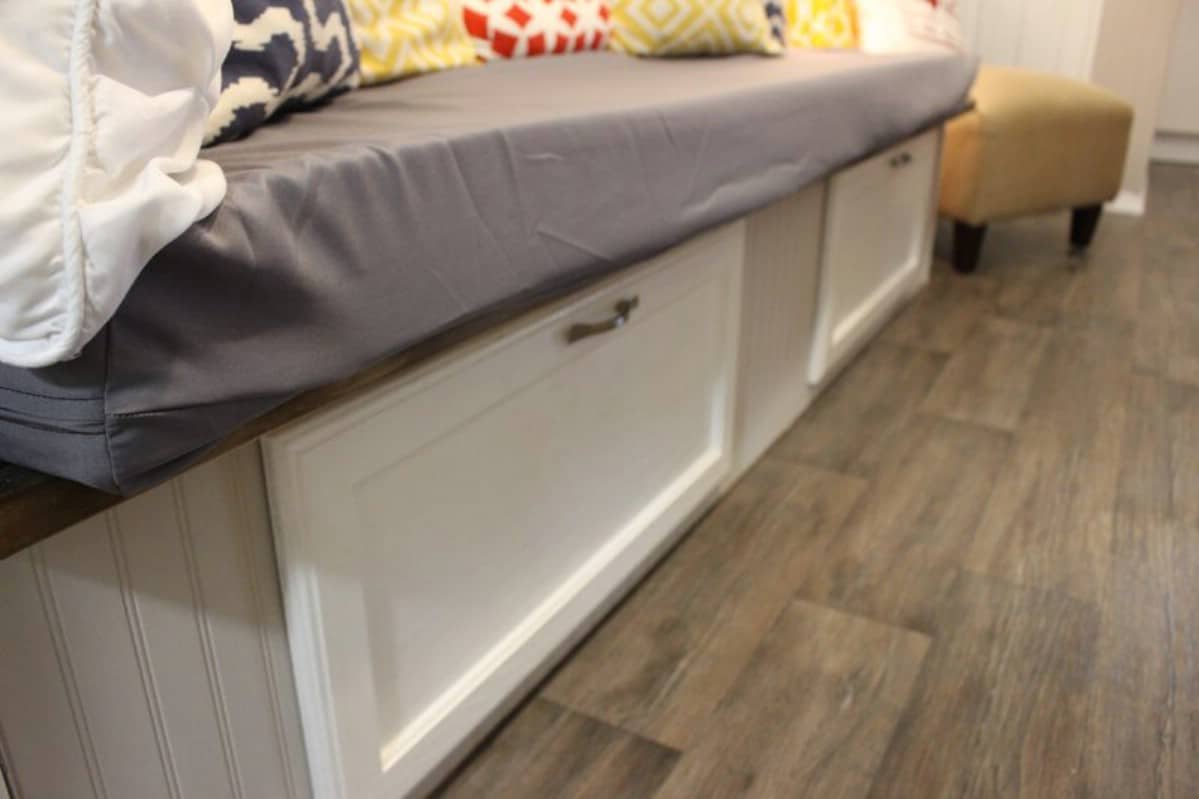
There is storage underneath the couch. These drawers would be easy to pull out and push back under.
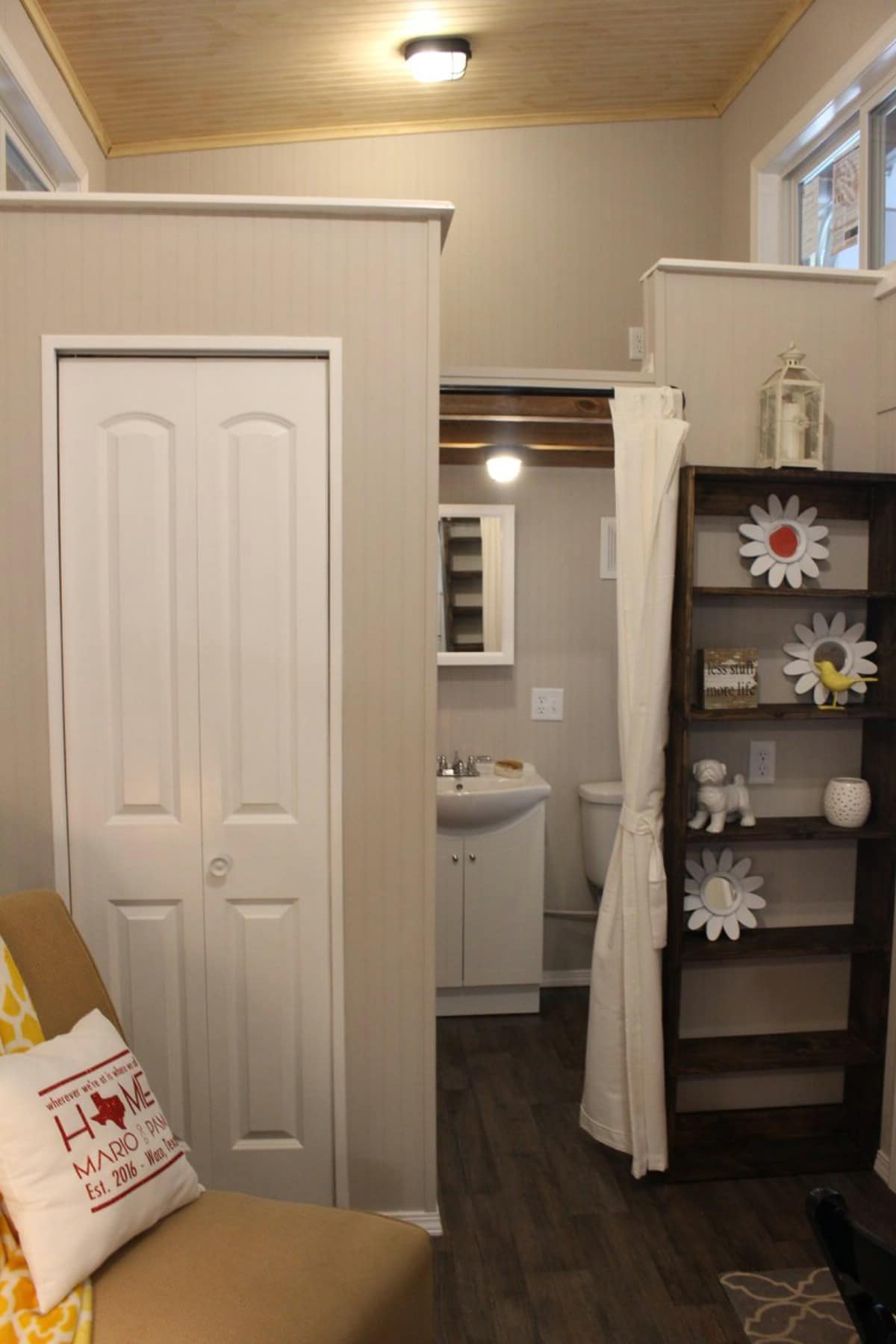
On the wall to the right of the bathroom, there is a tall shelf with lots of room for décor, books, and so on. To the left is what appears to be a closet door.
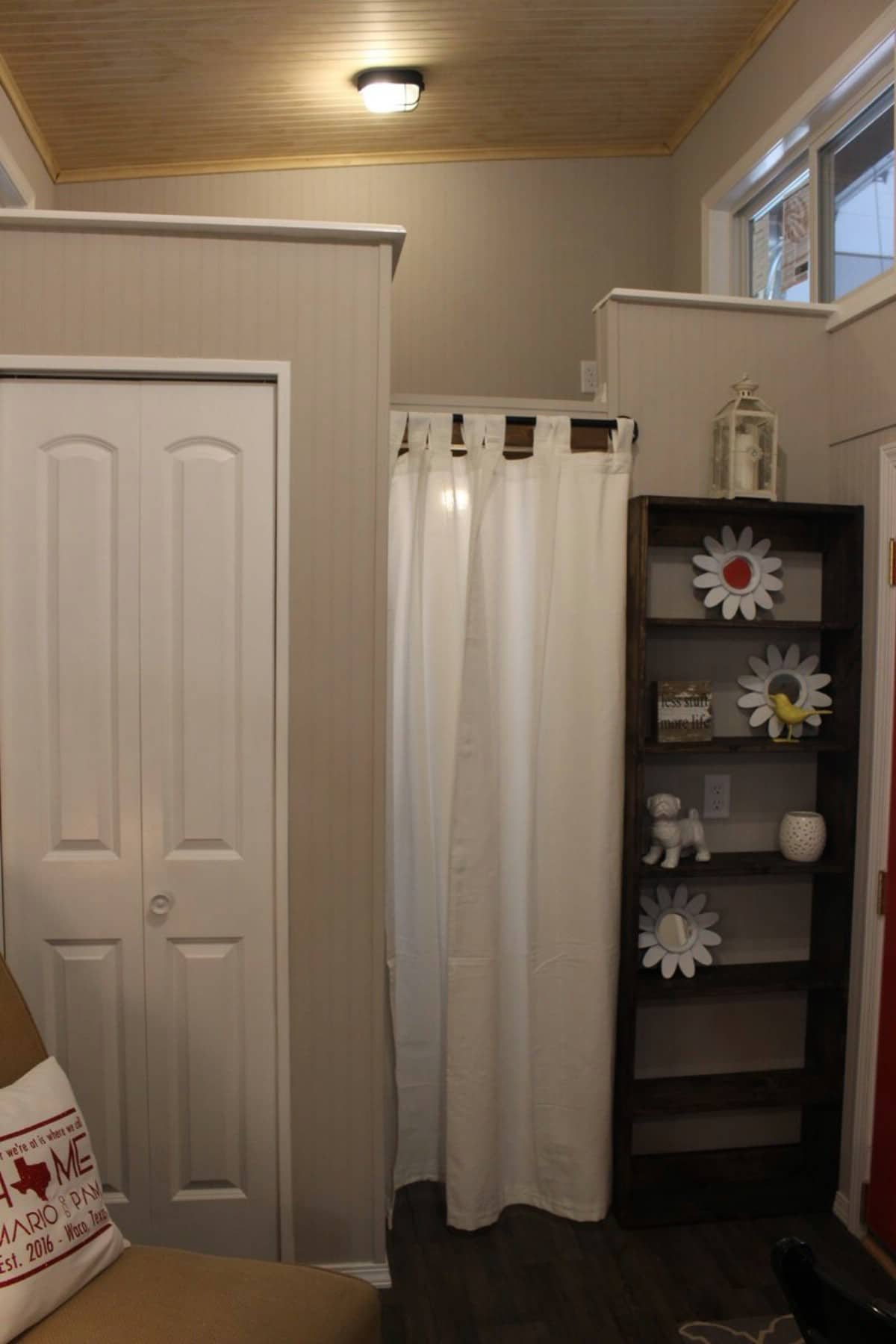
Instead of a door, there is a curtain that can be pulled across to screen off the bathroom. I like the simplicity of this solution. And actually, from a point of view concerning moisture, it also seems like it might be better since it allows some of the moisture from the shower to disperse into the rest of the house and air out, whereas otherwise it would be trapped in the bathroom.
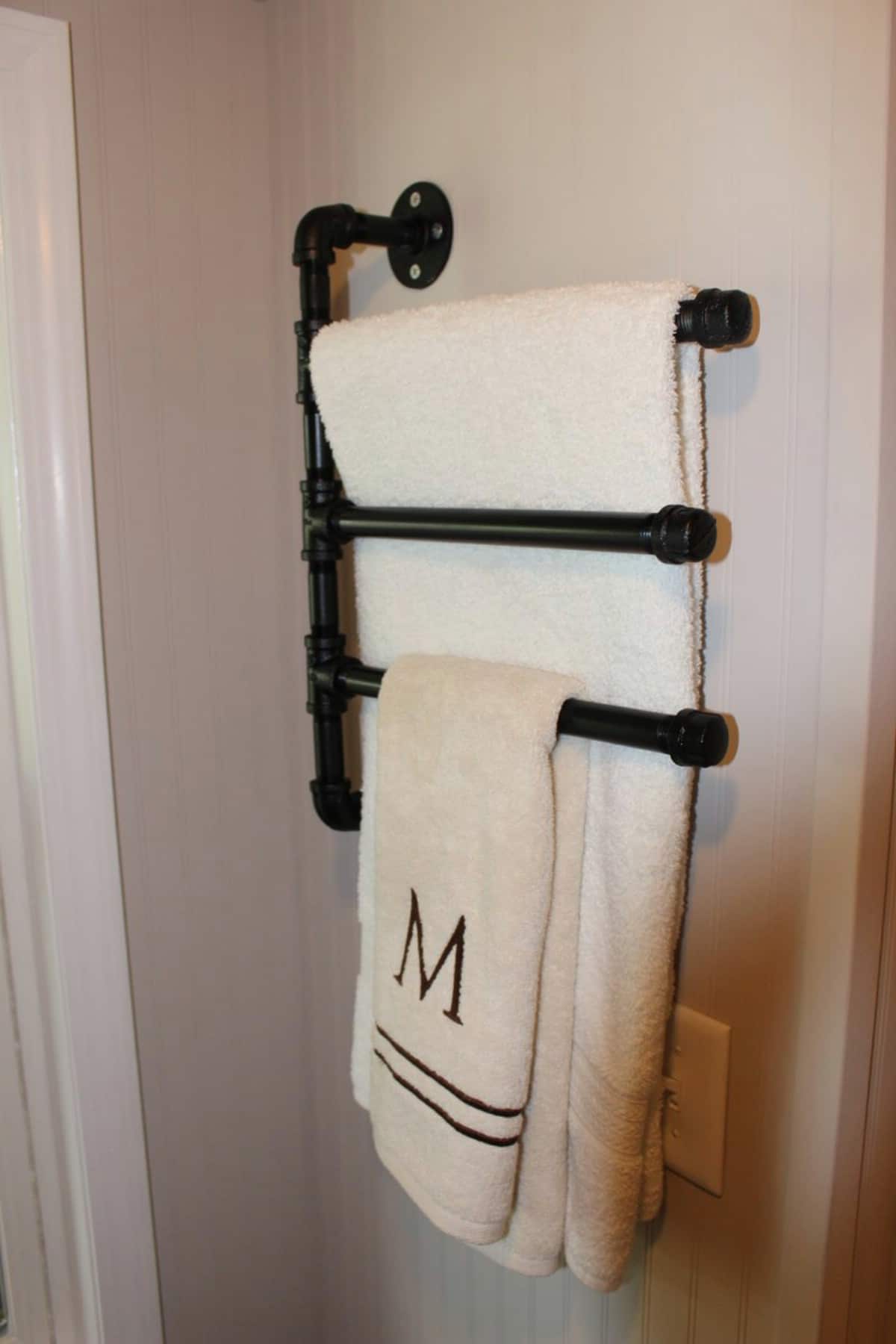
I love this compact towel rack!
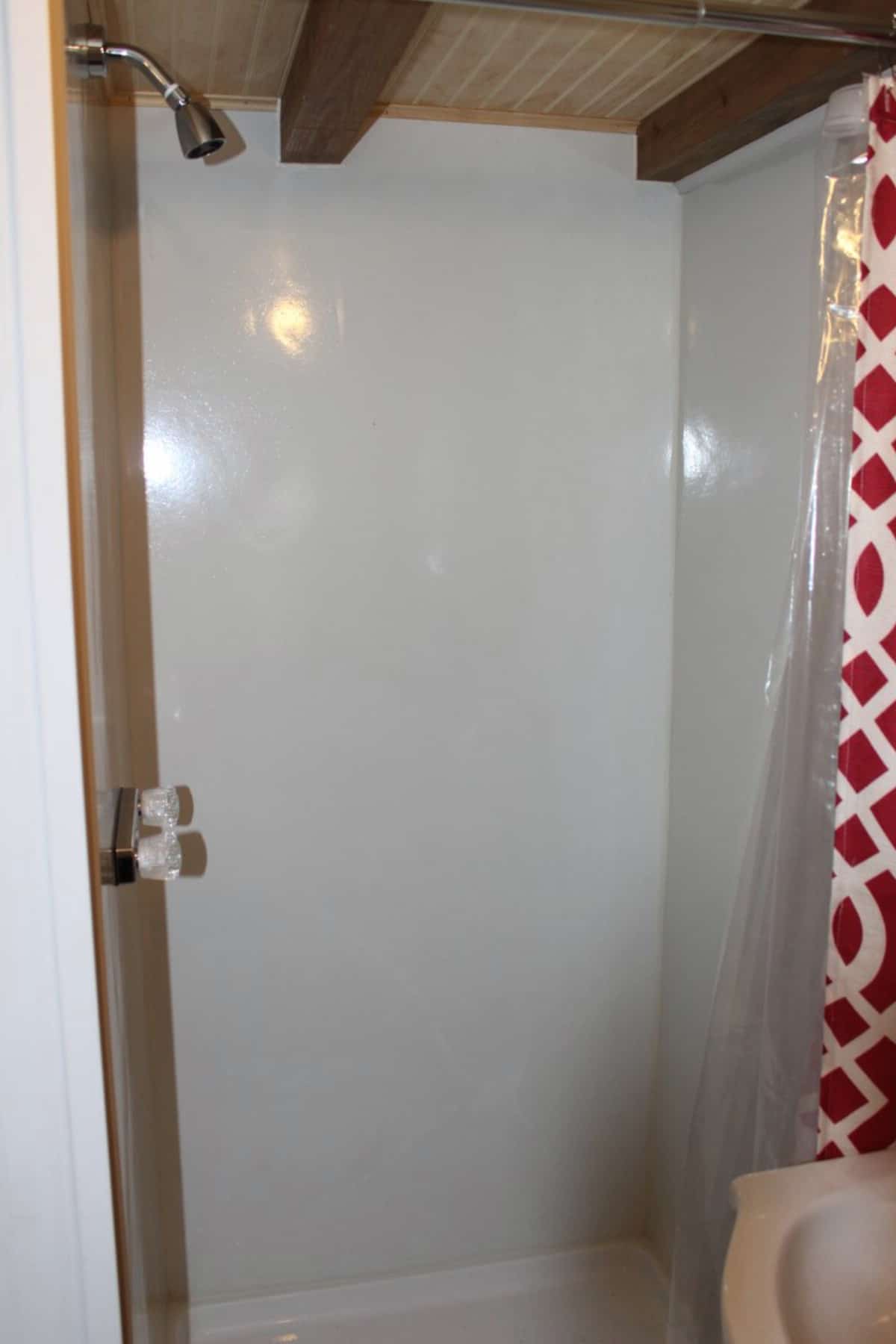
The shower looks roomy and comfortable.
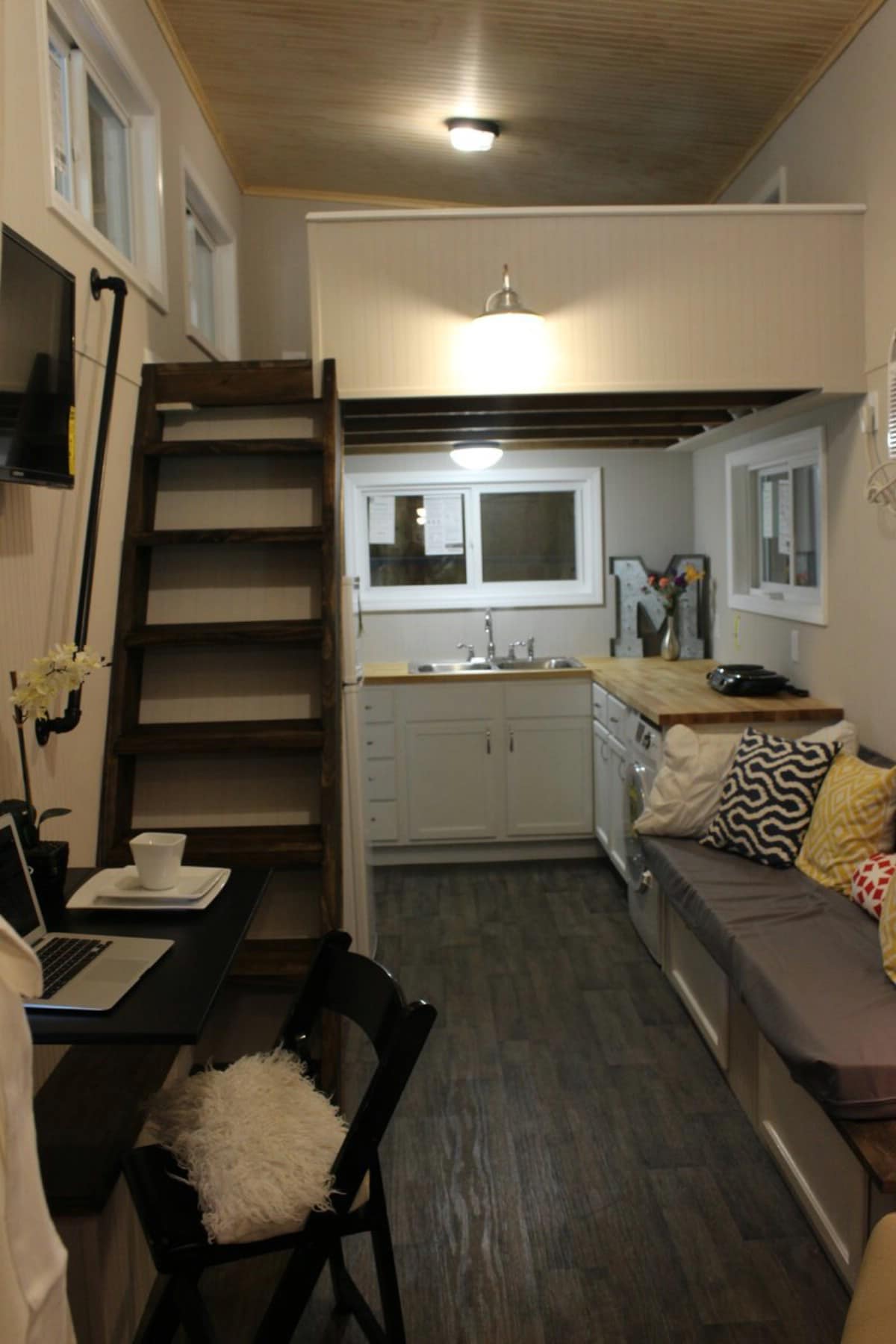
Standing toward the far end of the house across from the kitchen, you get a feel for the overall layout.
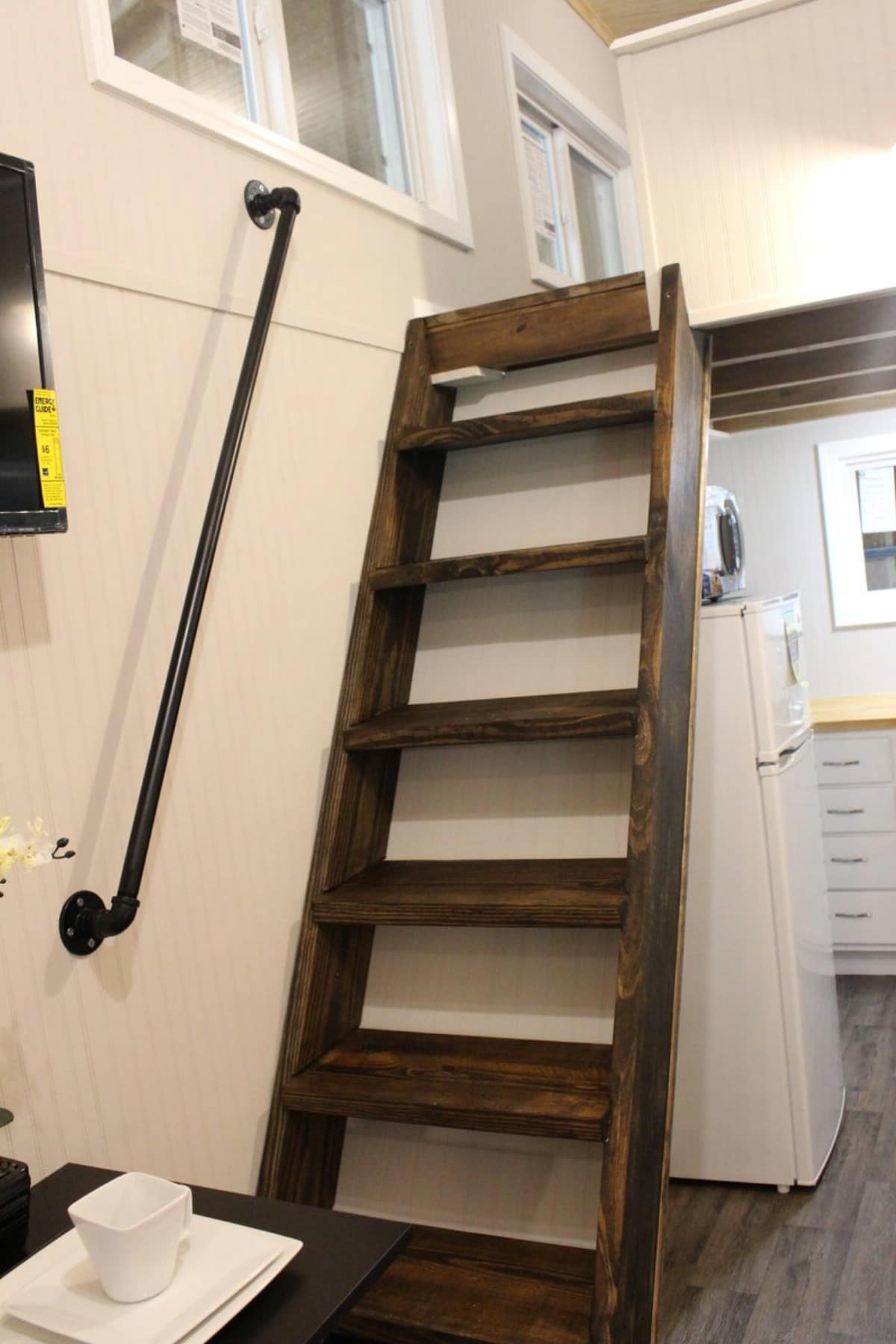
There is a railing to guide you as you climb up the steps/ladder to the loft.
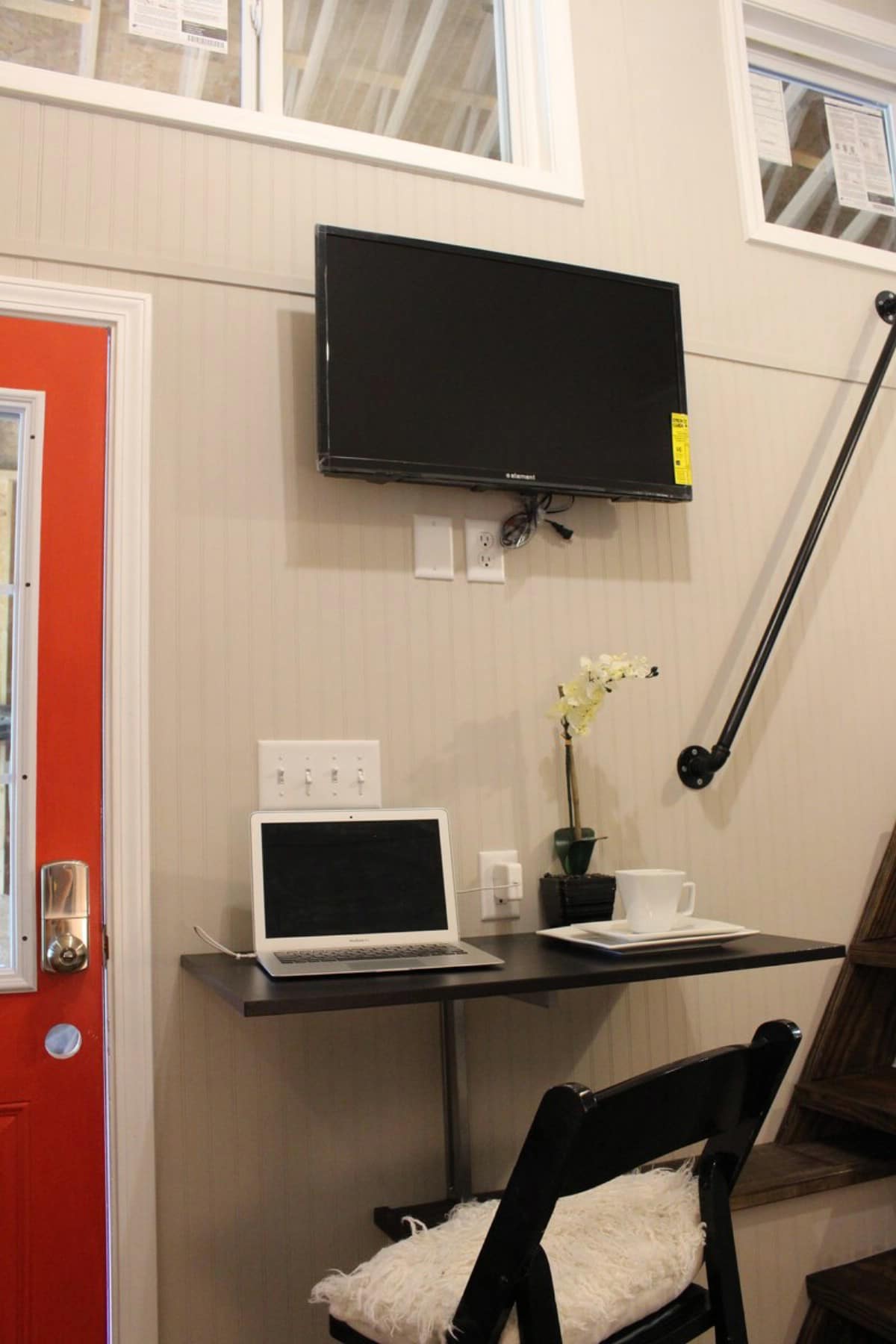
It is so nice to see a desk incorporated into a tiny house. For years, I wasn’t finding this feature, but now, it is becoming more common.
If you like this beautiful tiny house, you can learn more about it at Mini Mansions Tiny Home Builders. Even though this house sold, the company can build you one just like it. Let them know that itinyhouses.com sent you!

