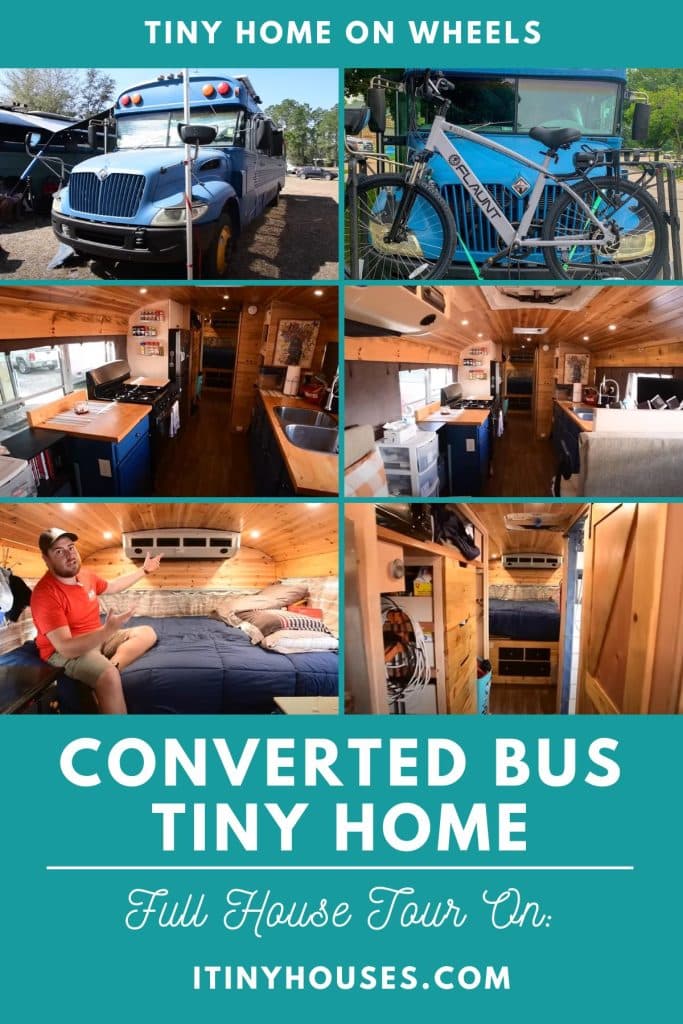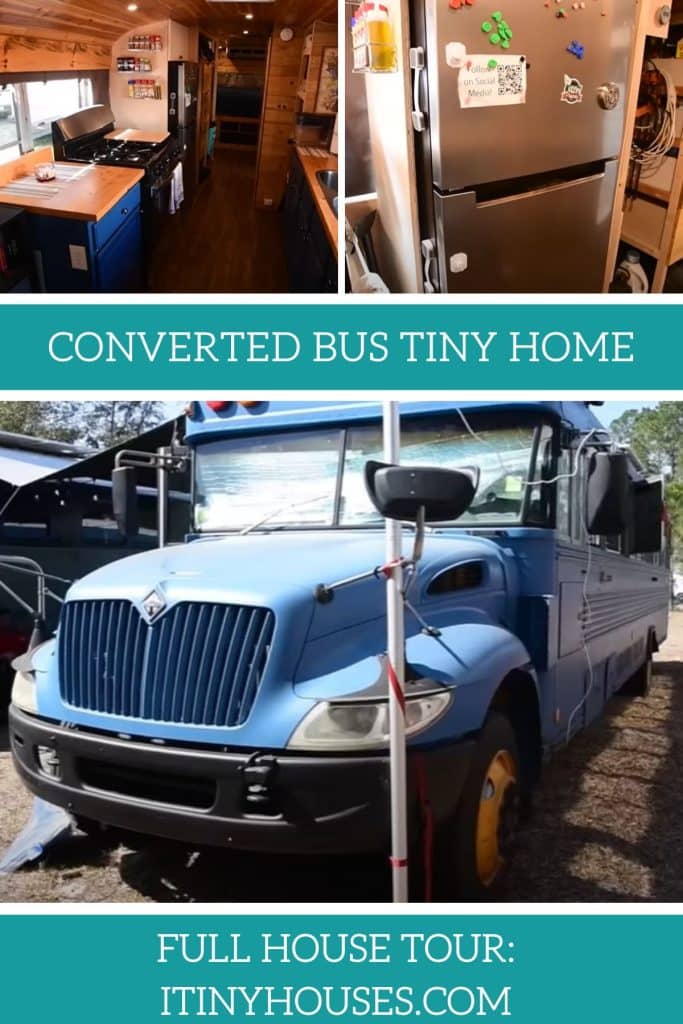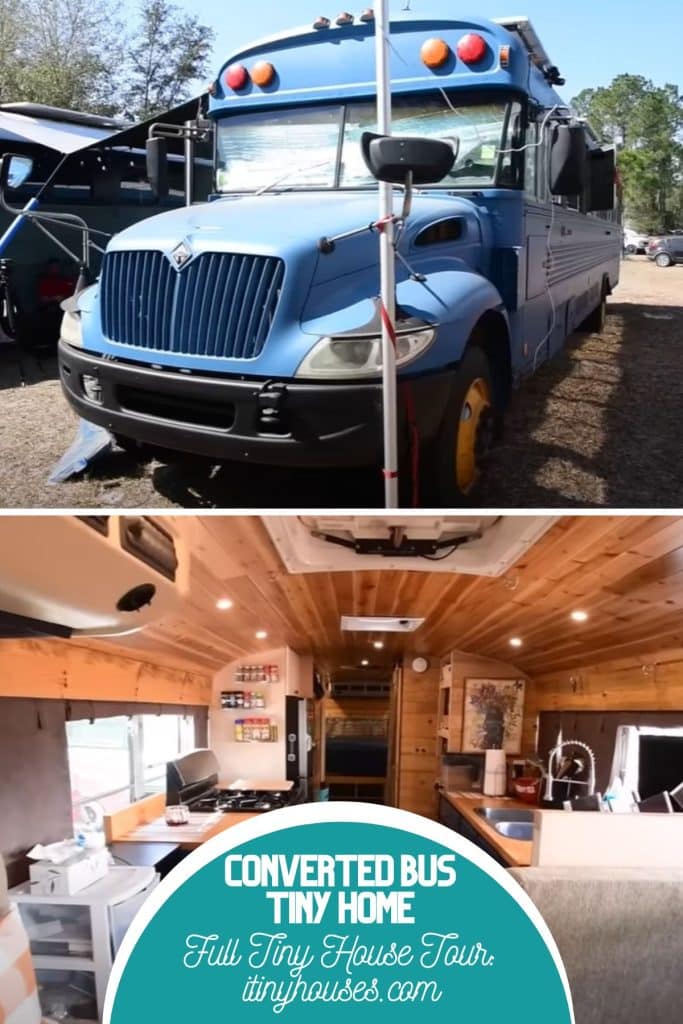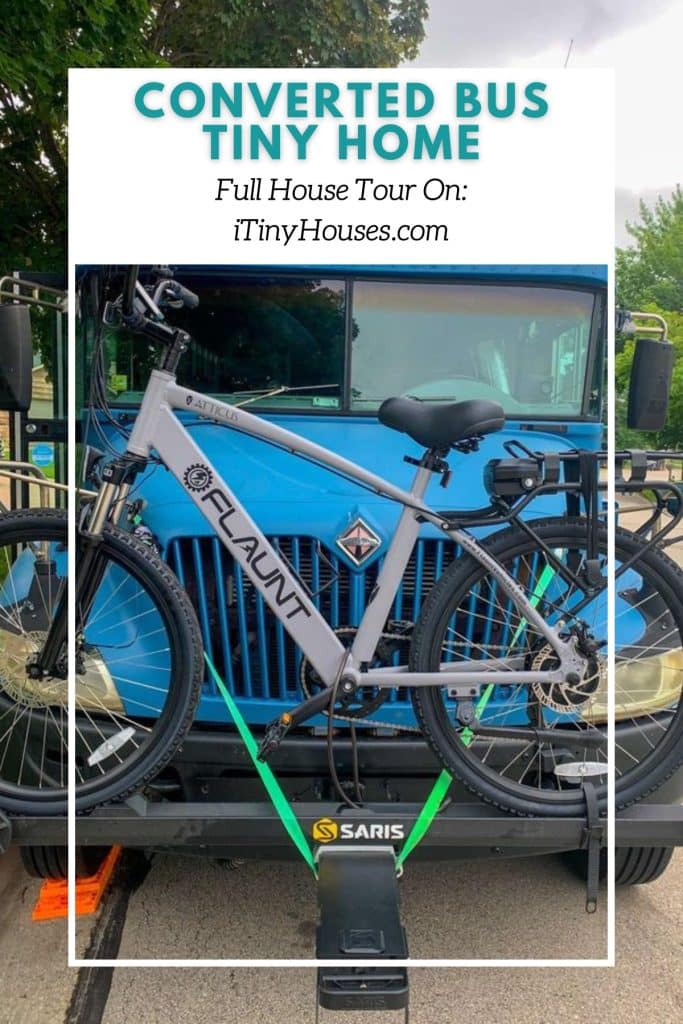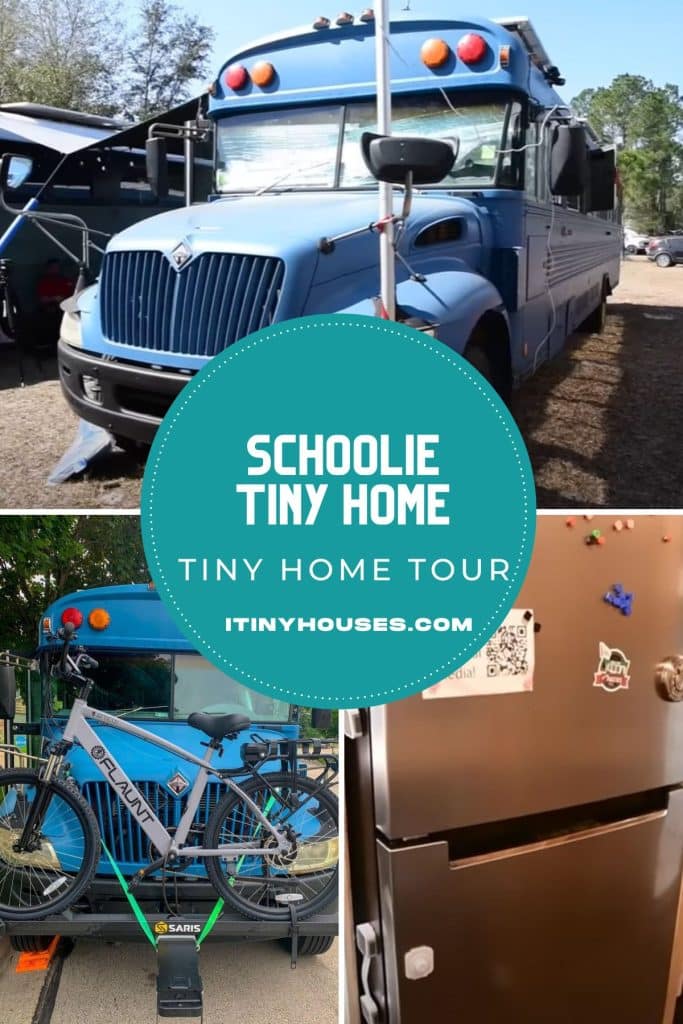Do you ever see a school bus driving down the road that looks like it might actually be a tiny home? Well, this fun build is just that! An old school bus that has been stripped clean, painted, and has been set up to be home, on wheels.
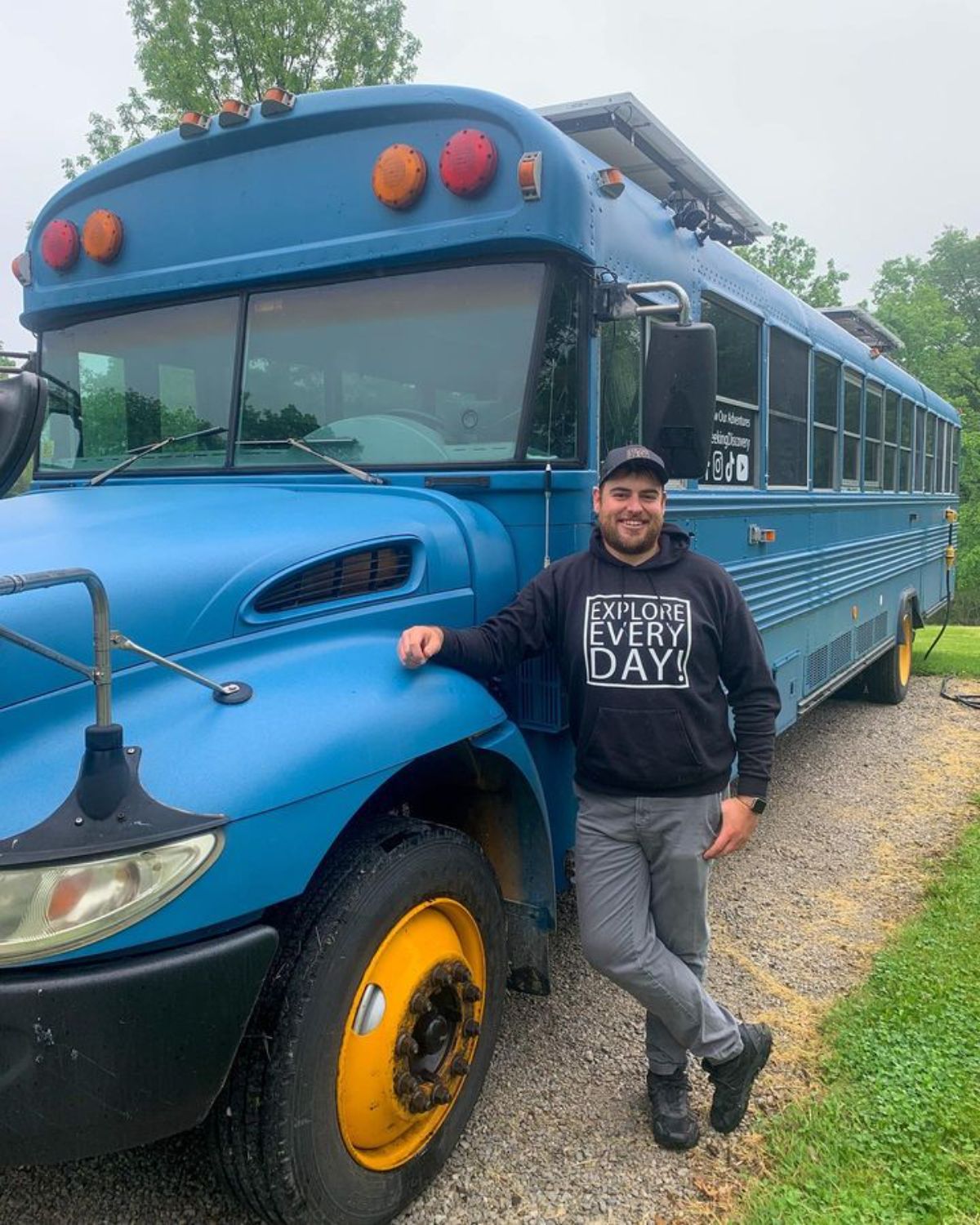
Ryan, the owner, and builder, put in a ton of work to make his dream come true. A school bus is a great choice for building a tiny home since it is a strong build, with tons of room. It is built to drive with a fairly heavy weight inside already. So, it makes sense that it can stand up to the test of a tiny home build on the interior.
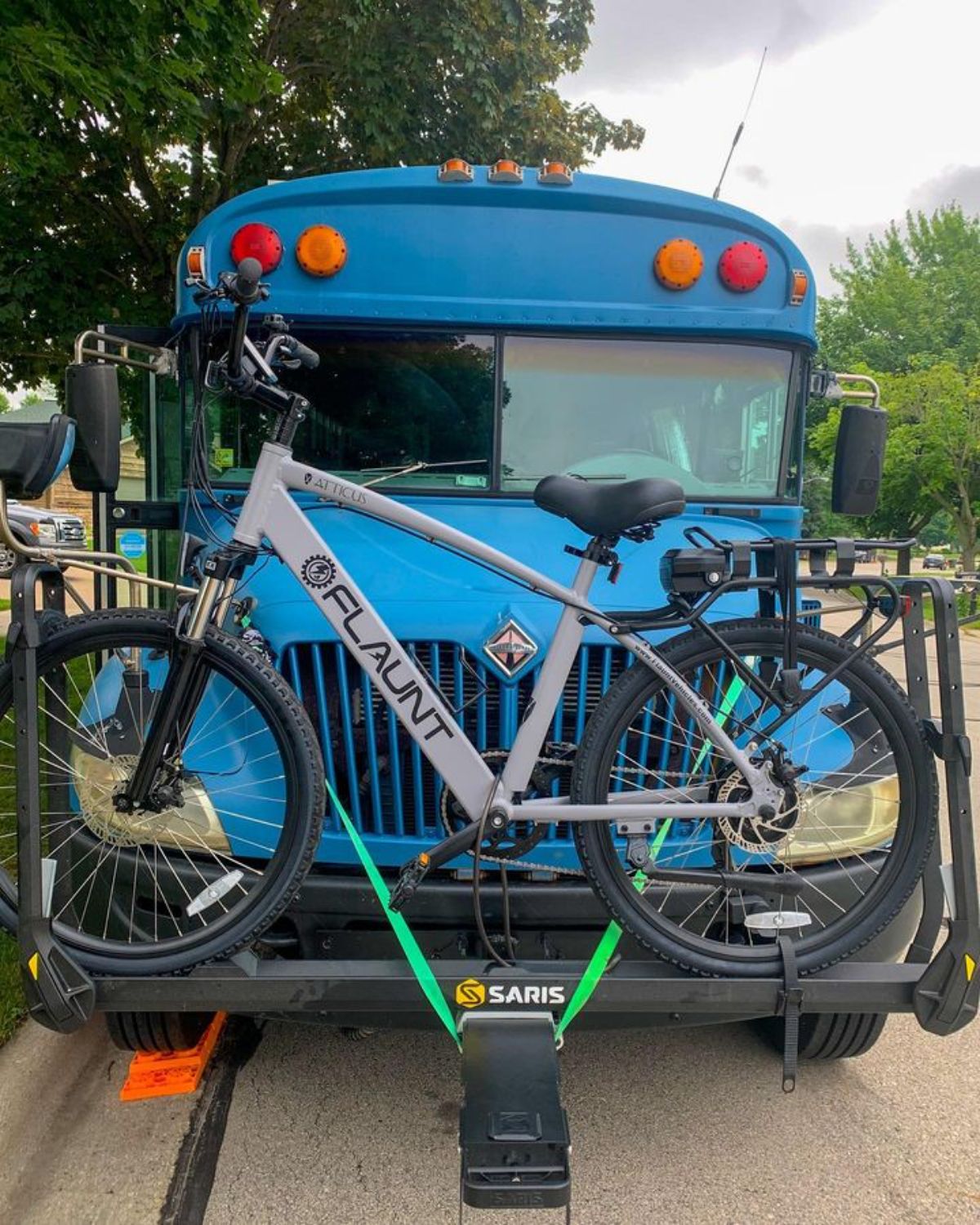
After acquiring the 2005 bus, Ryan took the time to not just paint it and take it from the classic yellow to a lovely shade of blue, but he also gutted the interior of the home.
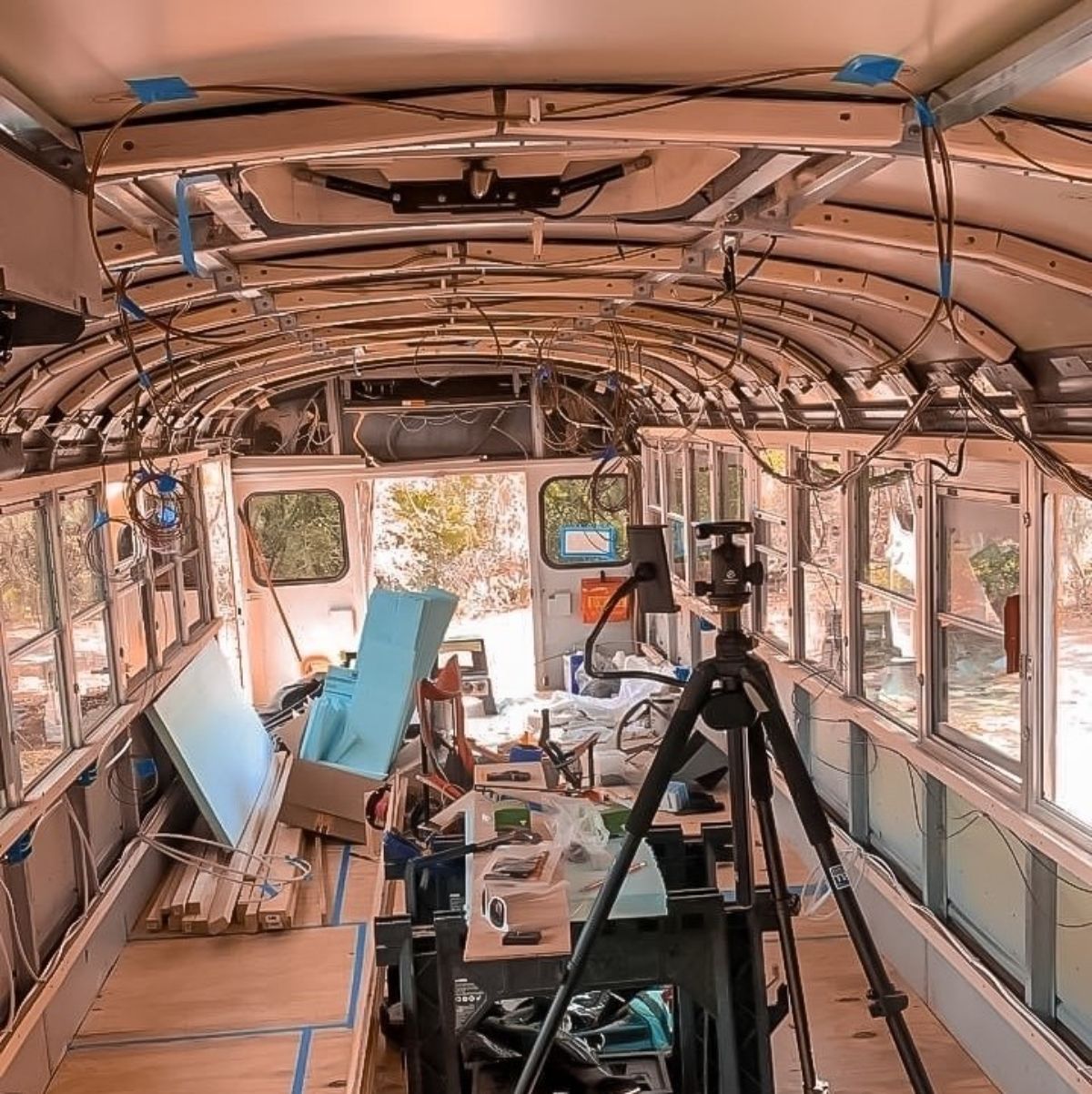
This was probably the hardest part and the time that took the most focus in engineering. From setting up electrical and water sources to laying on a new floor, he truly used the bus as a foundation and turned an empty shell into a customized home.
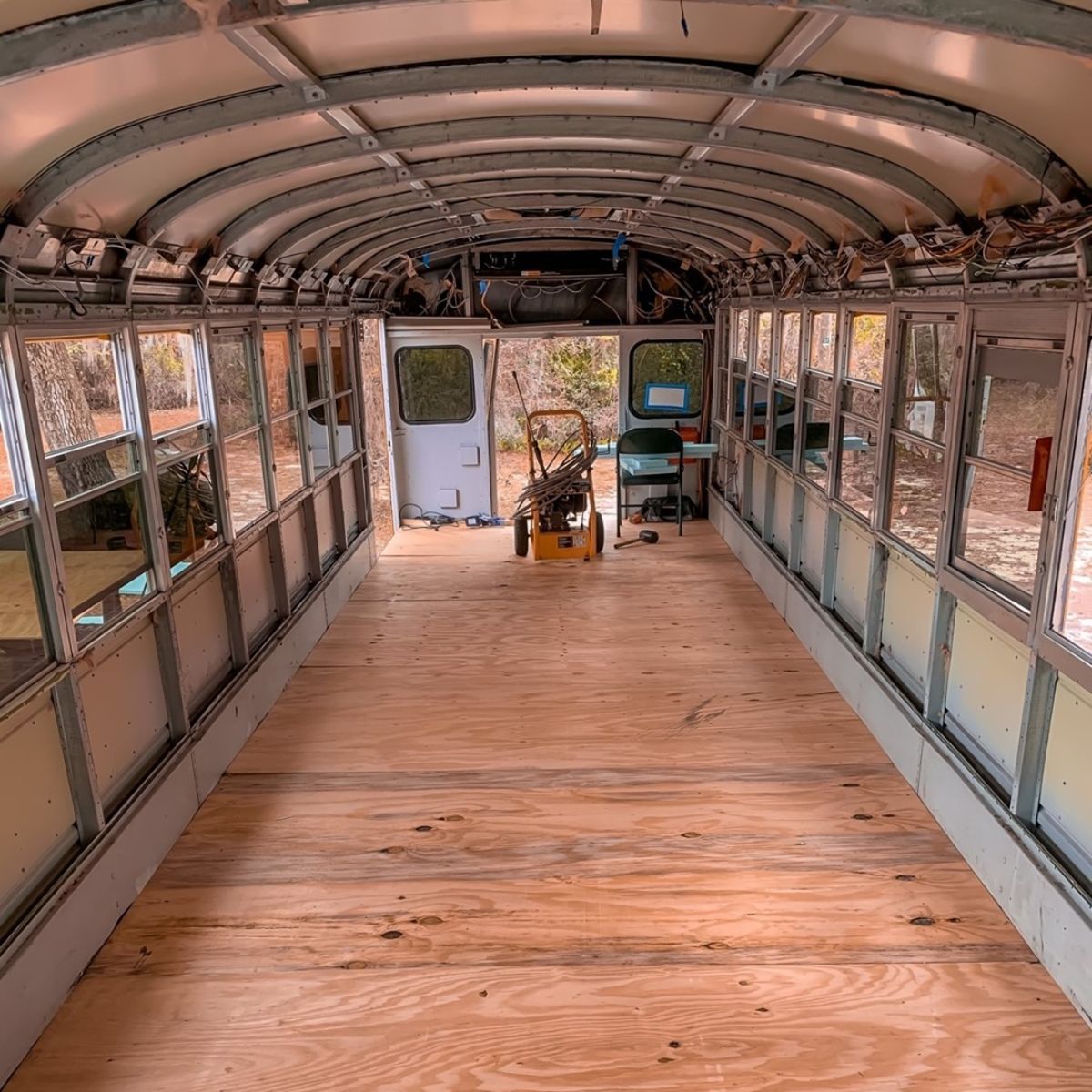
The goal of this tiny home was to give it a cabin feel on the inside. The bright blue color on the outside may look like you will find an eclectic modern look inside, but when you step into the home you will instead find a cozy cabin-style home.
A somewhat classic look is found inside the door. The front of the home is the traditional seating for driving, but as soon as you turn toward the interior, you will find a cozy space that includes a booth for meals or work, a sofa, a full kitchen, a small bathroom, and a bedroom at the back of the bus.
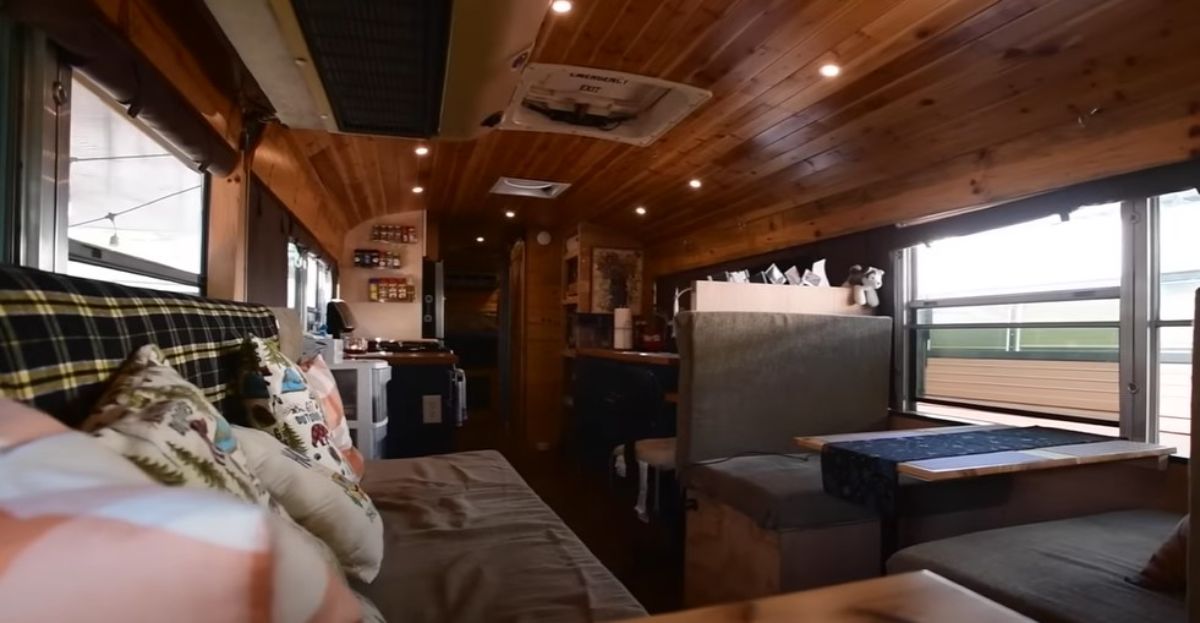
Keeping with the cabin theme, the walls, floors, and ceiling are all stunning wood slats. The decor isn’t specific or elegant, but comfortable and functional. You’ll find a comfortable mix of colors and styles in here, but all items have a function and are comfortable for Ryan.
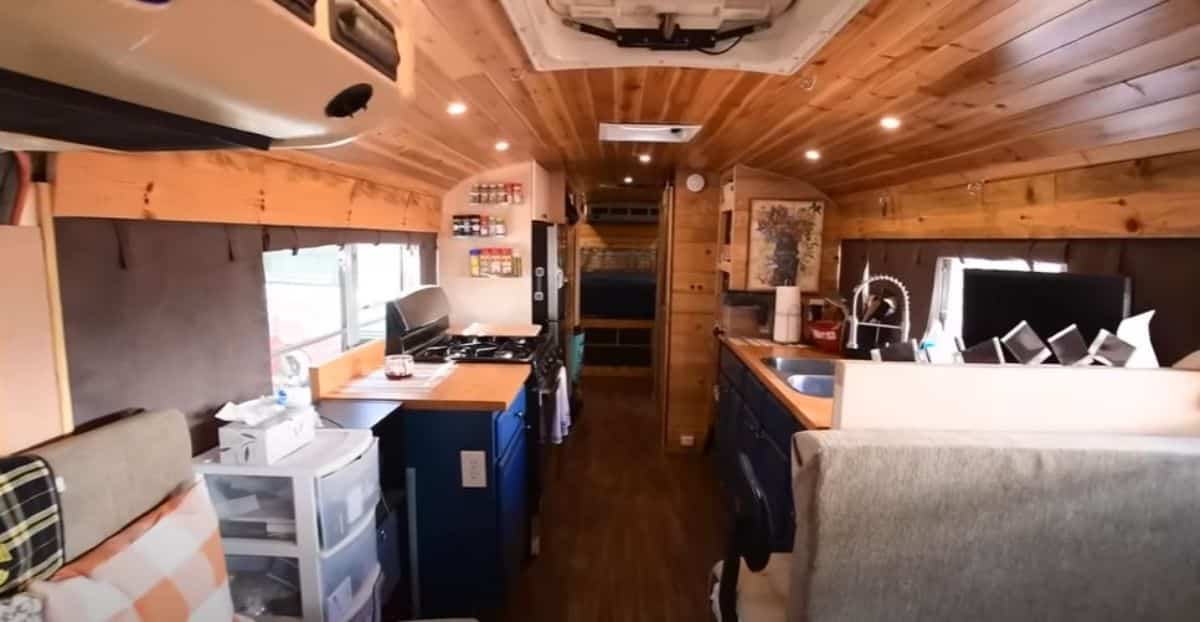
The kitchen space is one of my personal favorites in this home. He has fit a traditional dual sink on one side, and the other side has a full-sized 4-burner gas stove with an oven. This means you can truly have a full meal prepared in your home, even if it is on wheels!
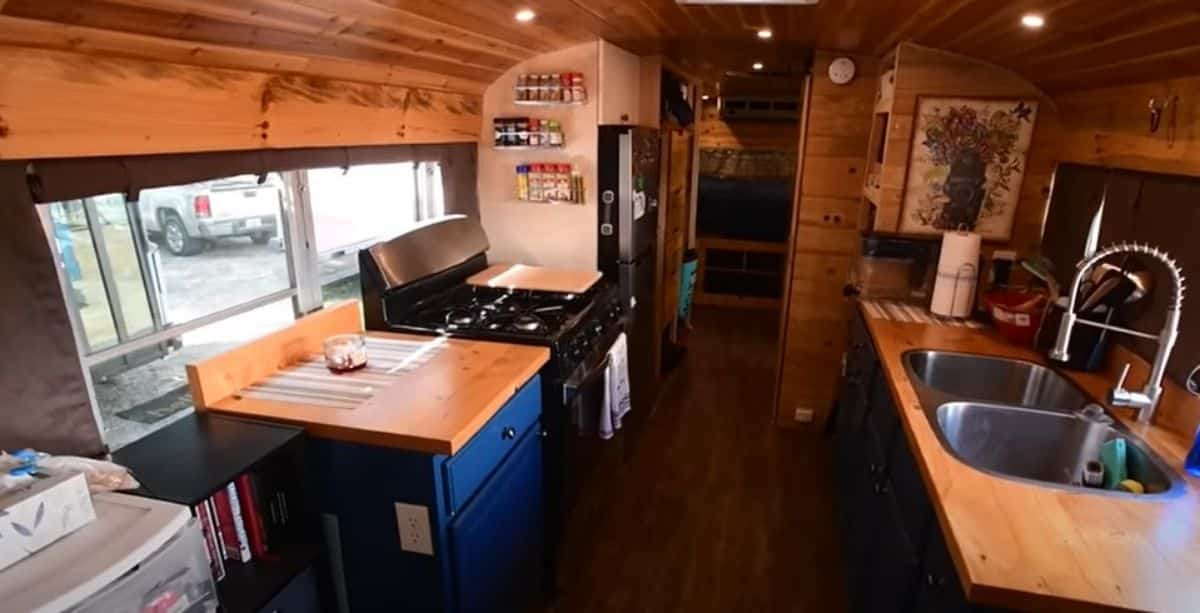
Butcher block countertops are a perfect fit for this kitchen. They match the preferred cabin look he was going for but are also functional for basic daily use and super easy to clean.
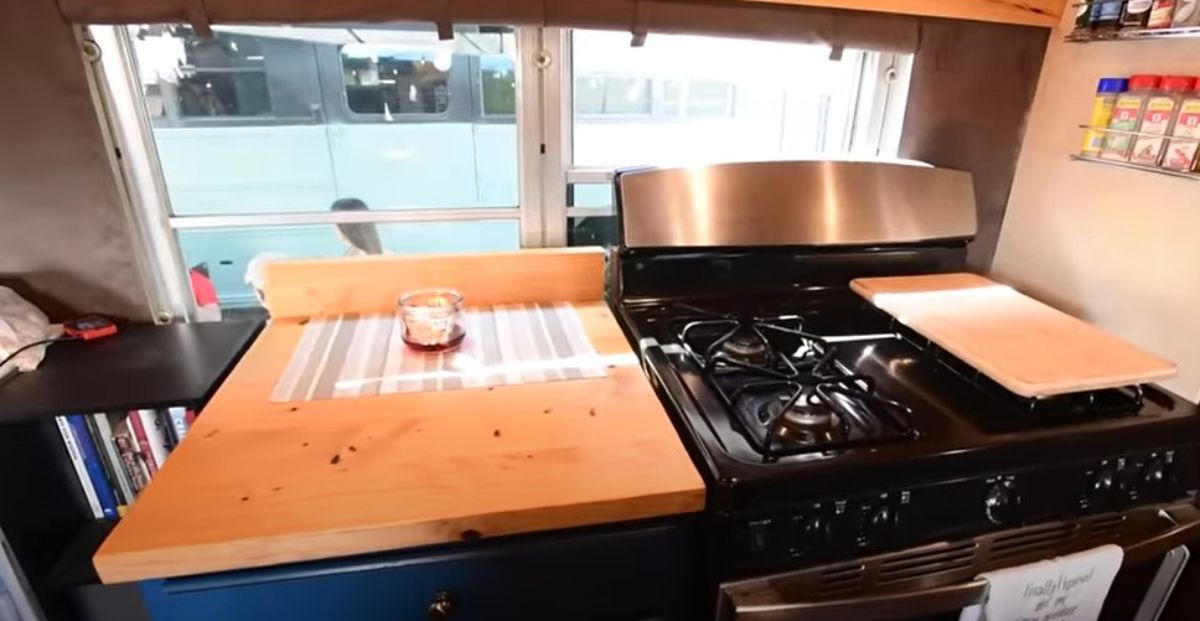
The refrigerator is a mid-range size that you would typically find in an apartment or a traditional RV. It’s bigger than a mini refrigerator or dorm refrigerator, but not quite full-sized like you would see in a traditional home.
Next to the refrigerator, is a set of shelves/drawers that pull out and are ideal for holding everything from pantry supplies to clothing. A small space between has room for electric control, or even a solar panel setup access if you need it.
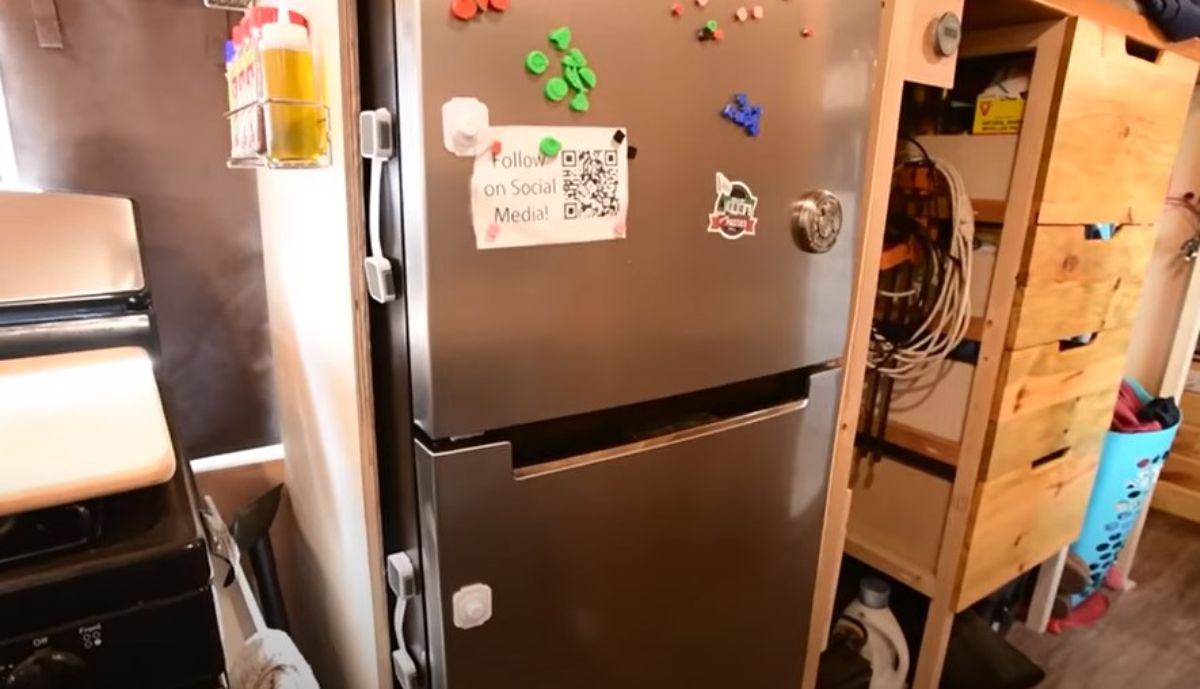
I like that this area has shelving open above the drawer, as well as a small more traditional closet space. You can easily add a door or a curtain closure to keep this private if you wanted, but the open look is great for those who just want easy access to their supplies.
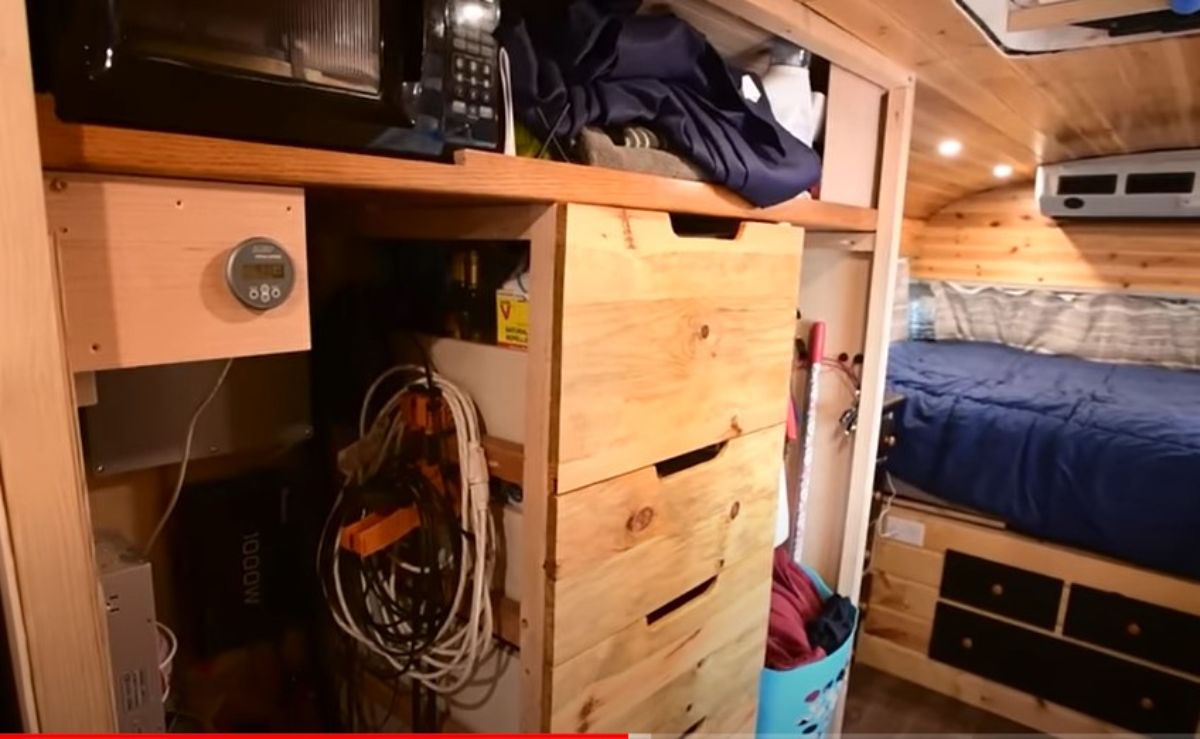
At the back of the home is the bedroom. Below you see the short hall between the kitchen and bedroom. On the left are the drawers and closet we mentioned above. To the right of this image, you have the bathroom. While there aren’t photographs of this space to share, it is a comfortable shower and toilet area that is ideal for the smaller tiny home footprint.
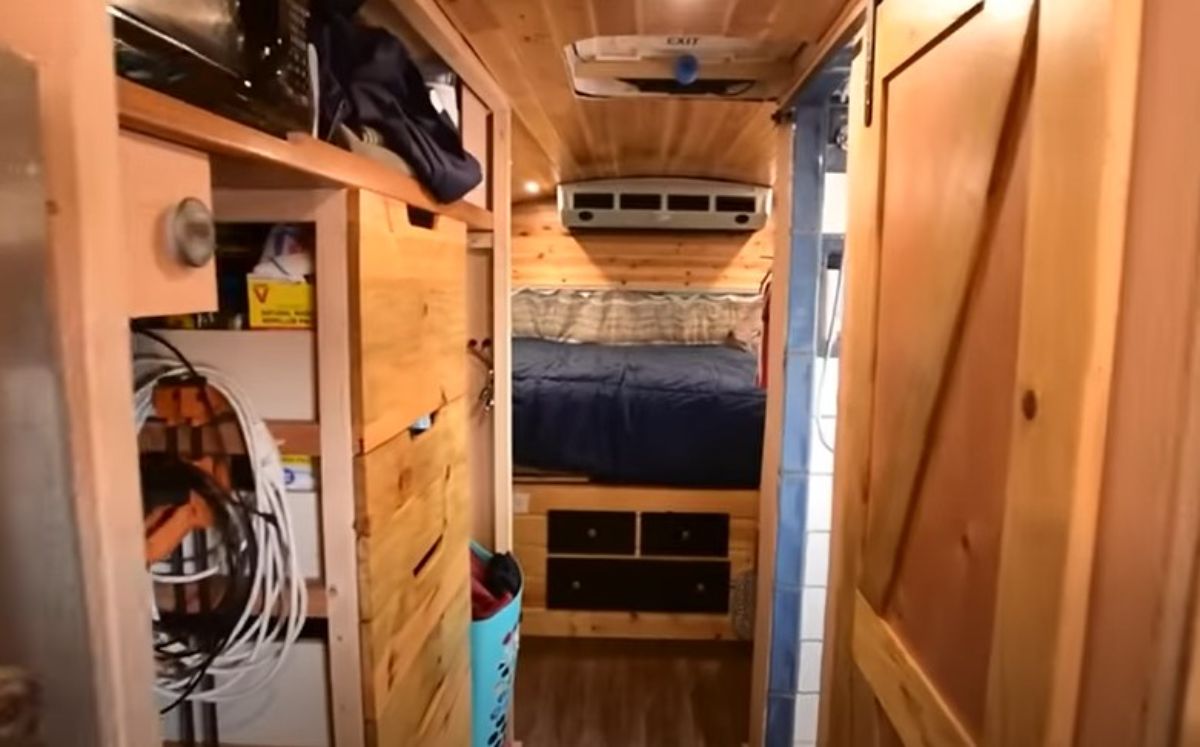
The king-sized bed in the back of the home is a perfect end to the space. Curtains cover windows for privacy, but easily can be pulled back to allow in natural light, or even open up the windows for a simple breeze on a cool spring day!
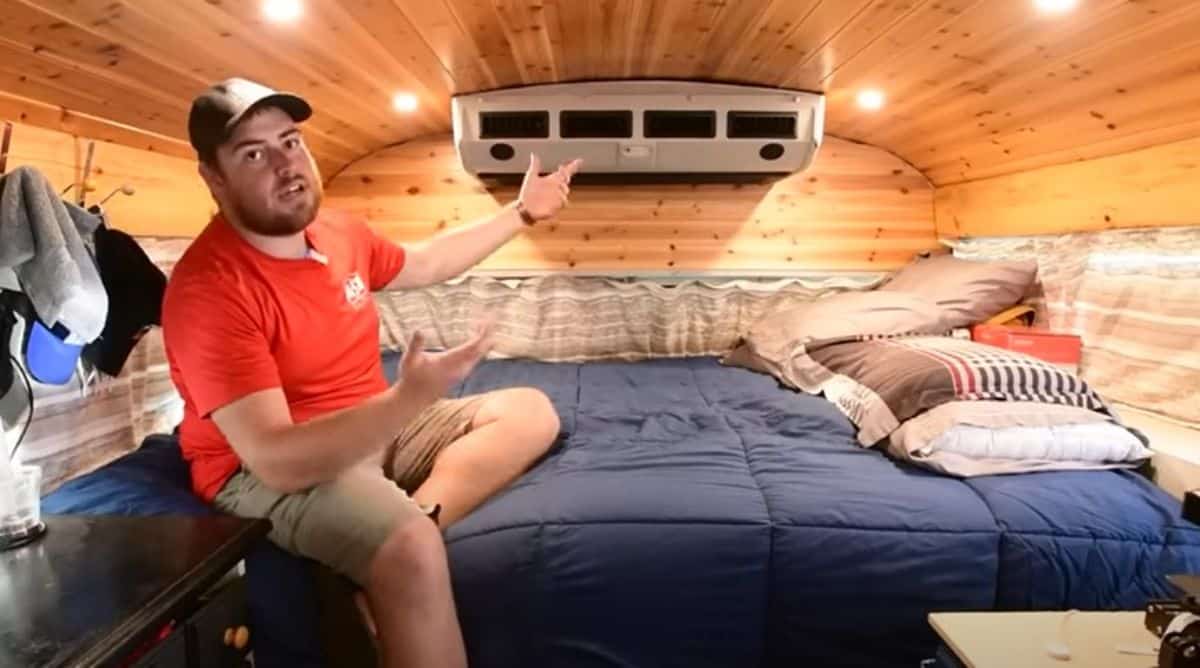
To watch a full video tour, check out the interview below!
You can follow him on Instagram for more updates on his tiny home/schoolie journey!
Interested in more tiny house plans? Check out more great tiny homes below!
- Techy Couple Convert School Bus into Modern Tiny House to Escape the 9-5
- Artist Converts Van Into Amazing Fantasy Getaway Inspired by LOTR
- This Tiny Van Conversion is a Work of Art Inside and Out
- Couple Builds Beautiful Tiny House on Vancouver Island
- The 198 Square Foot Irish Gypsy Caravan Will Fuel Your Wanderlust

