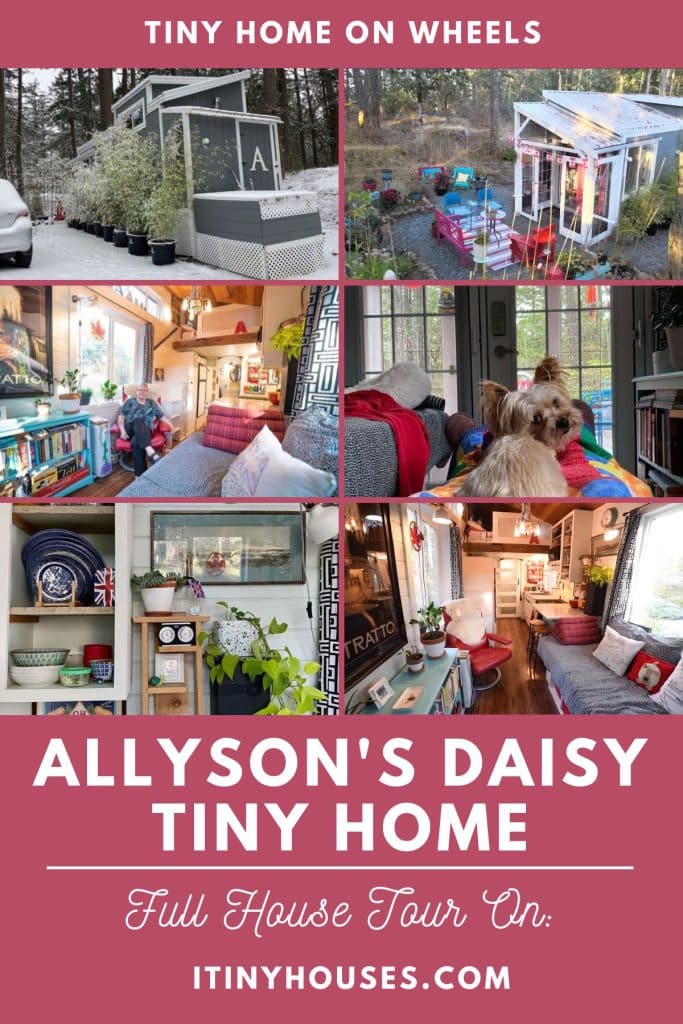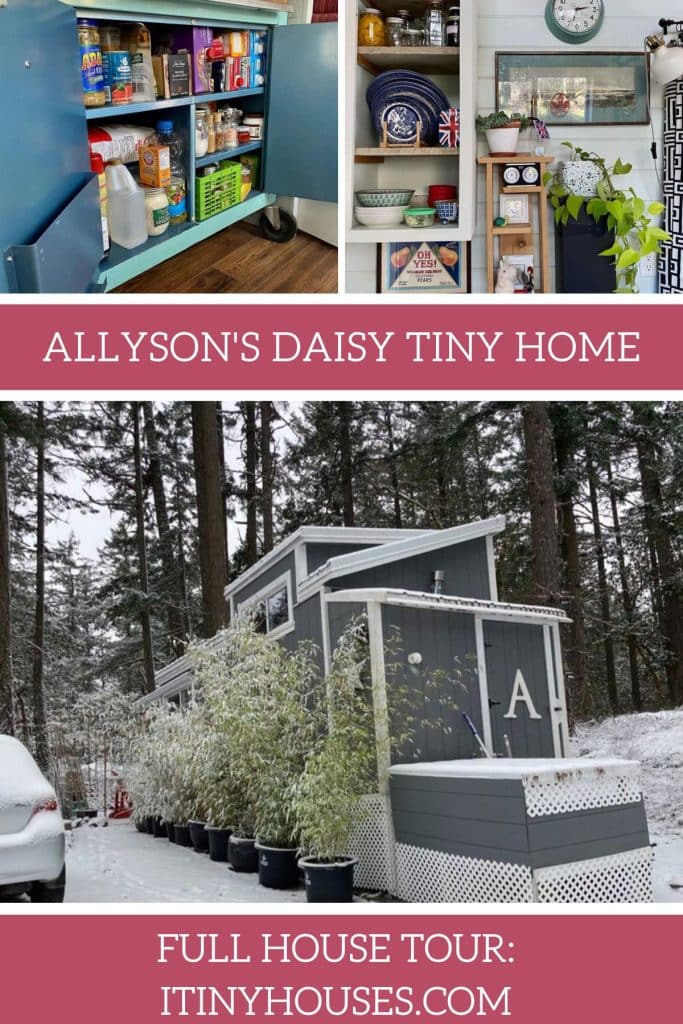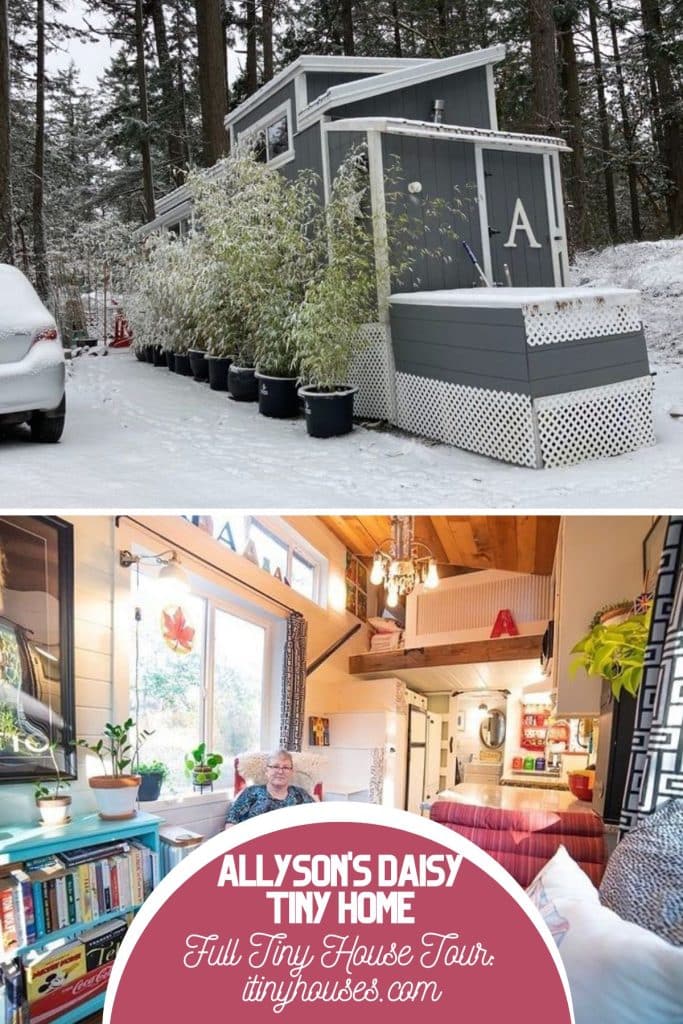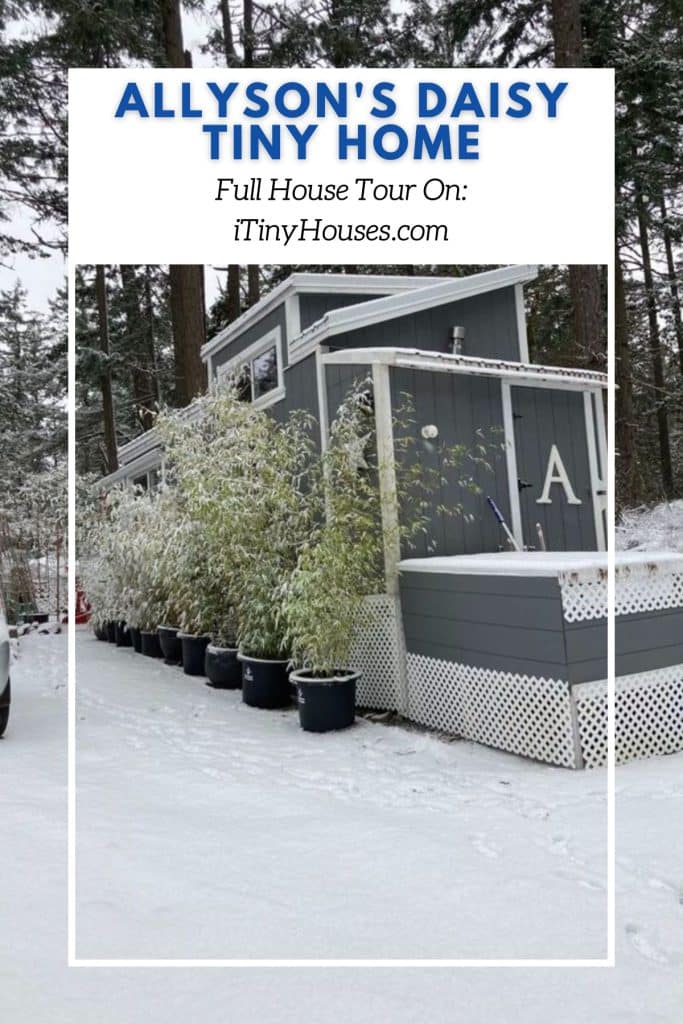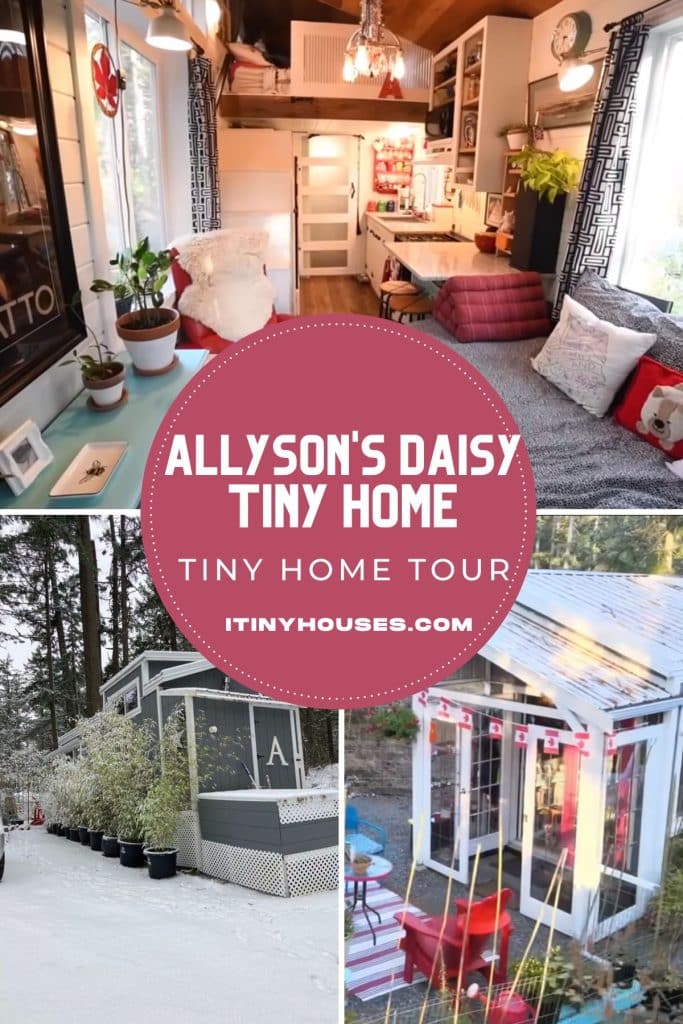Welcome to Daisy, a unique and charming property nestled in beautiful Victoria, BC. Surrounded by nature and with a wonderful neighborhood, this is a place where you can truly relax and unwind.
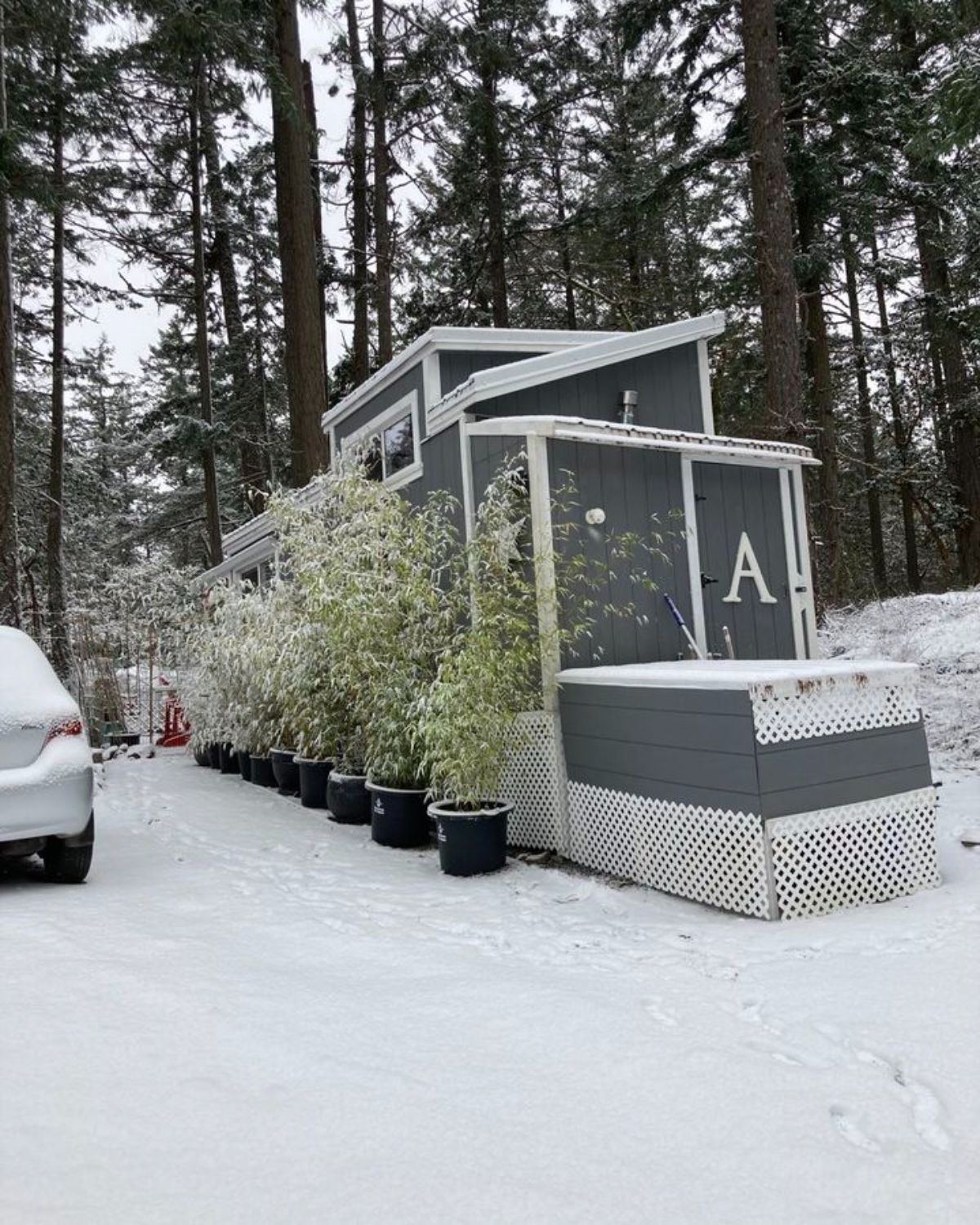
As you approach the exterior of the cabin, you’ll notice the covered entry at the end and the loft sleeping area with a window, giving you a preview of the cozy atmosphere inside. Nestled within the trees and nature, this property is truly a retreat from the hustle and bustle of the world.
You’ll find an outdoor seating area that is truly one-of-a-kind. The vibrant seating and rug immediately catch the eye, and the plants and fencing provide a sense of privacy. Surrounded by trees and grass, this is the perfect spot to sit back and relax with a good book or to enjoy a glass of wine with friends.
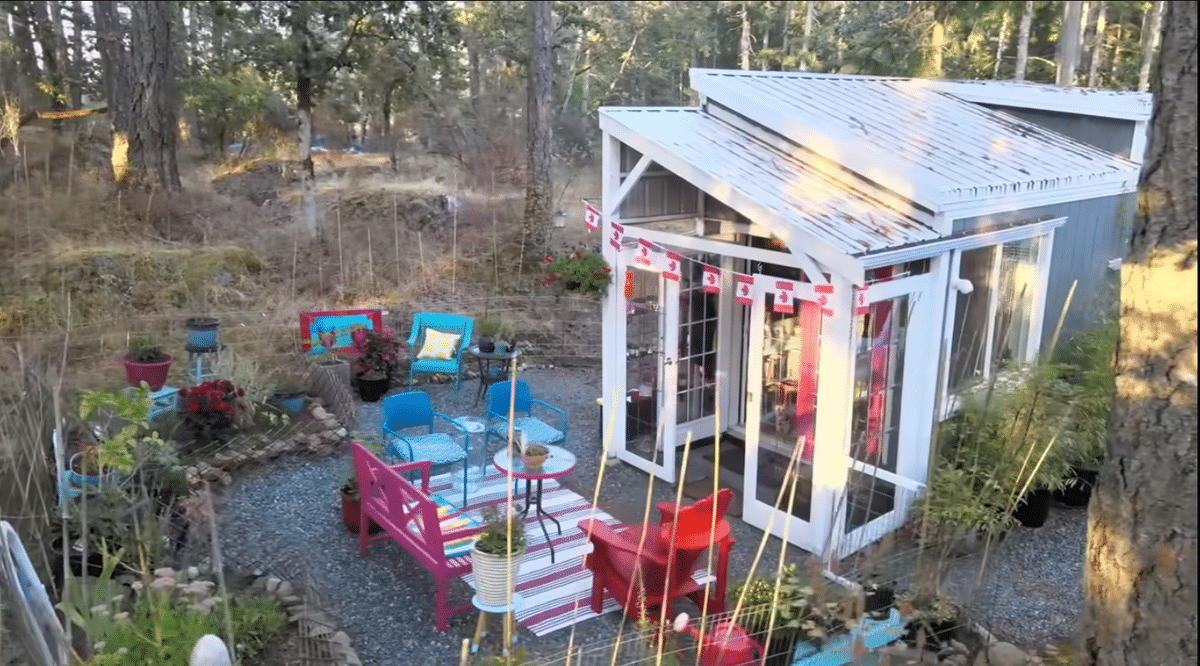
The living area is just as welcoming, with a built-in couch that doubles as a guest bed and plenty of storage space. The living area is also shared with the galley kitchen, which leads to the bathroom under the loft.
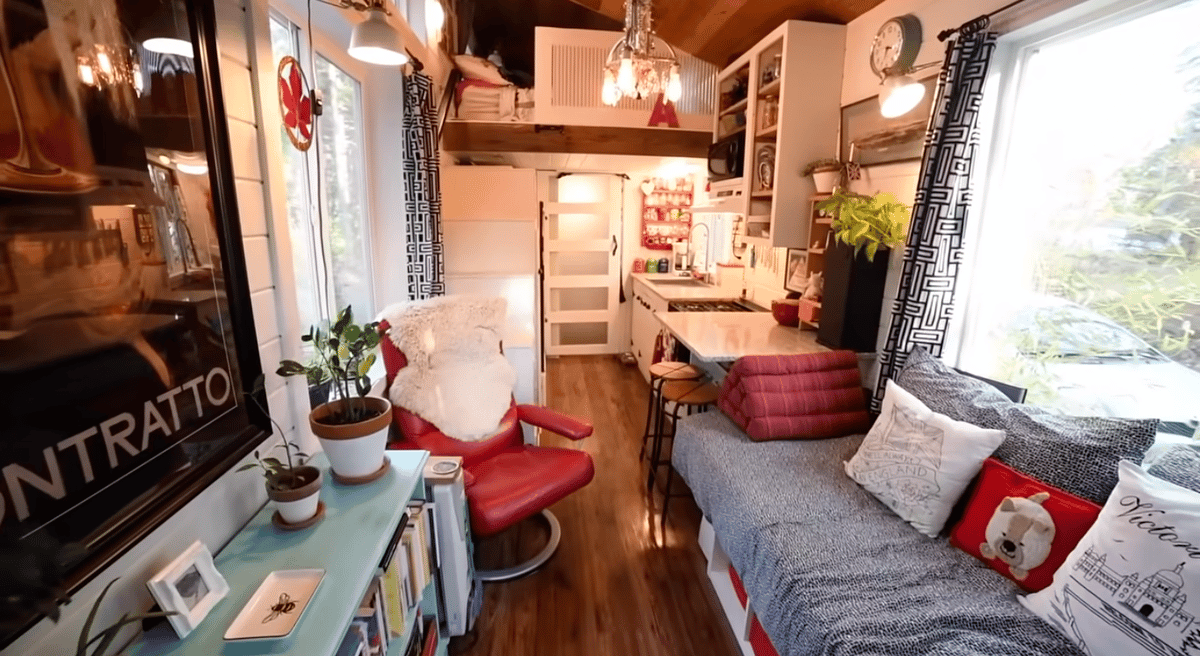
The kitchen is a galley style with all the modern amenities you could need. The sink has a high spigot with an extendable sprayer, and the efficient 4-burner stove has an oven as well.
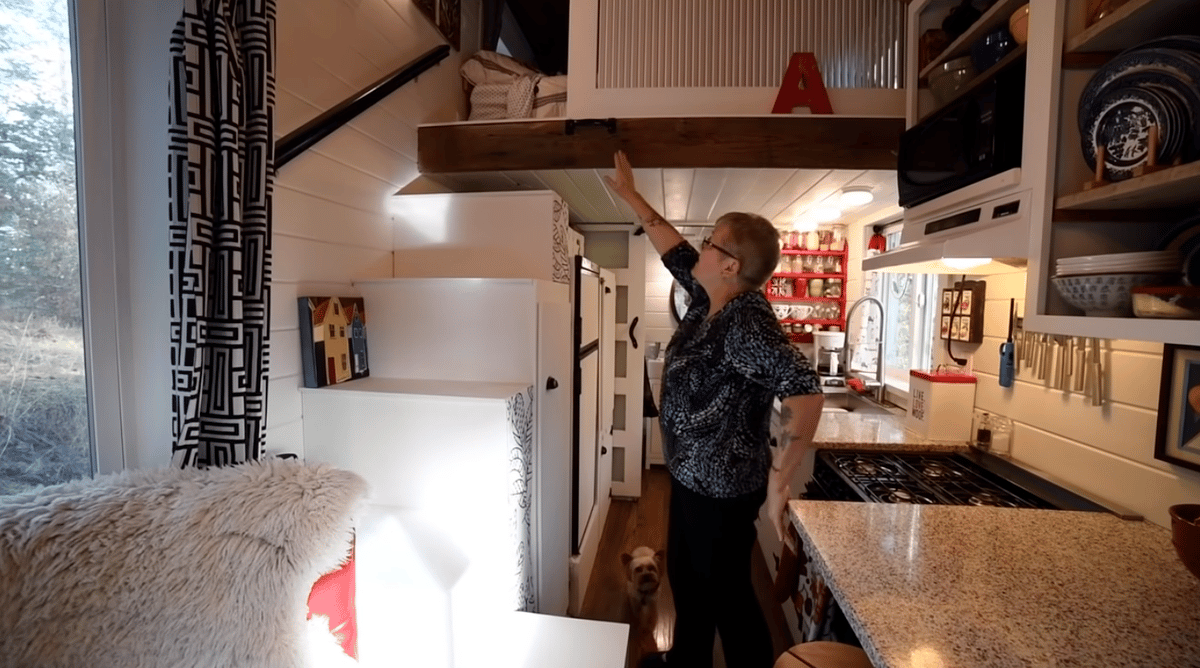
There’s also a microwave on a shelf over the vent hood. Plus tons of storage above and below counters and appliances. Speaking of storage, the kitchen also has a roll-out cabinet with a pull handle and doors to hide away contents.
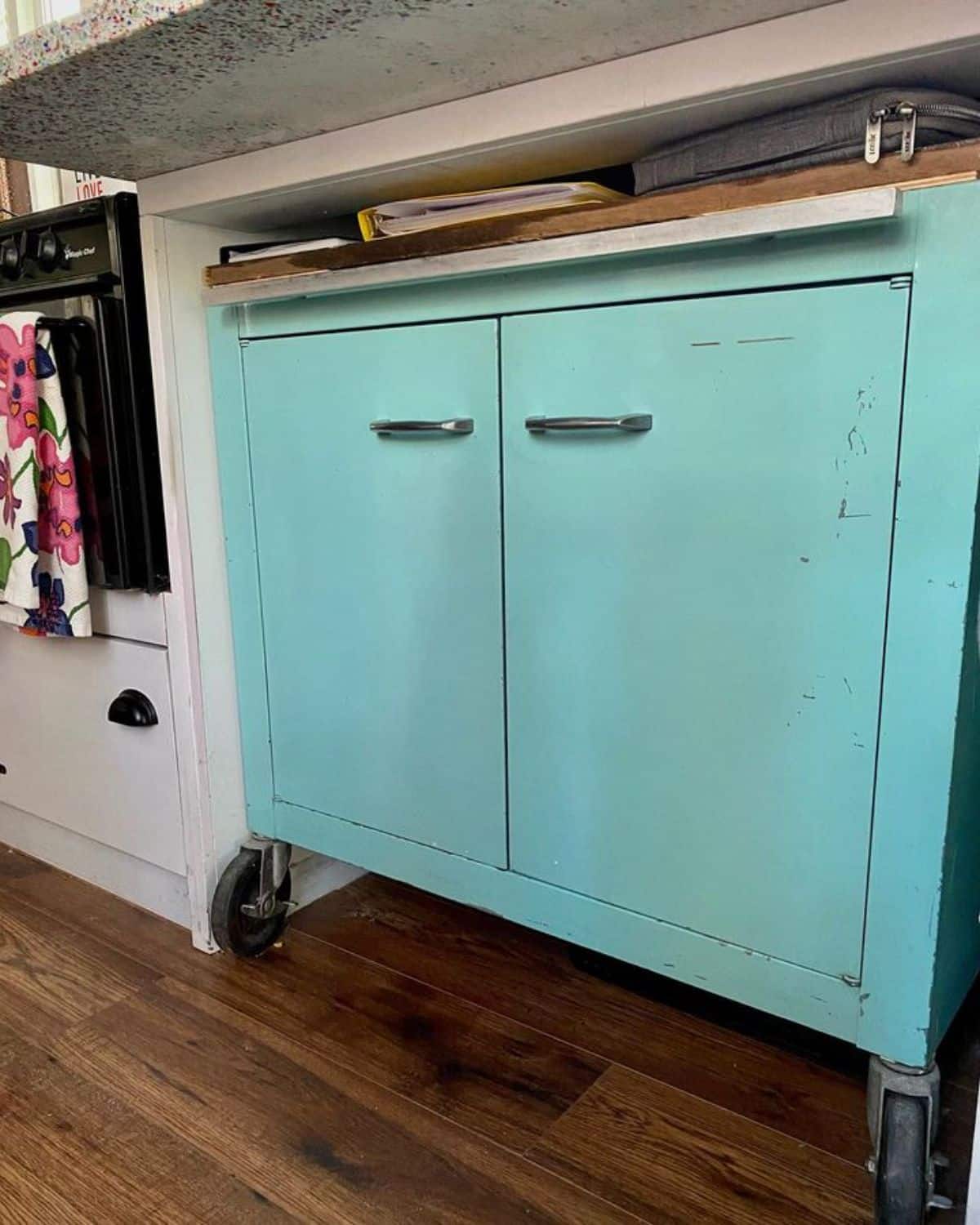
Tons of storage here for pantry supplies, cookware, or whatever you need on hand but hidden behind closed doors.
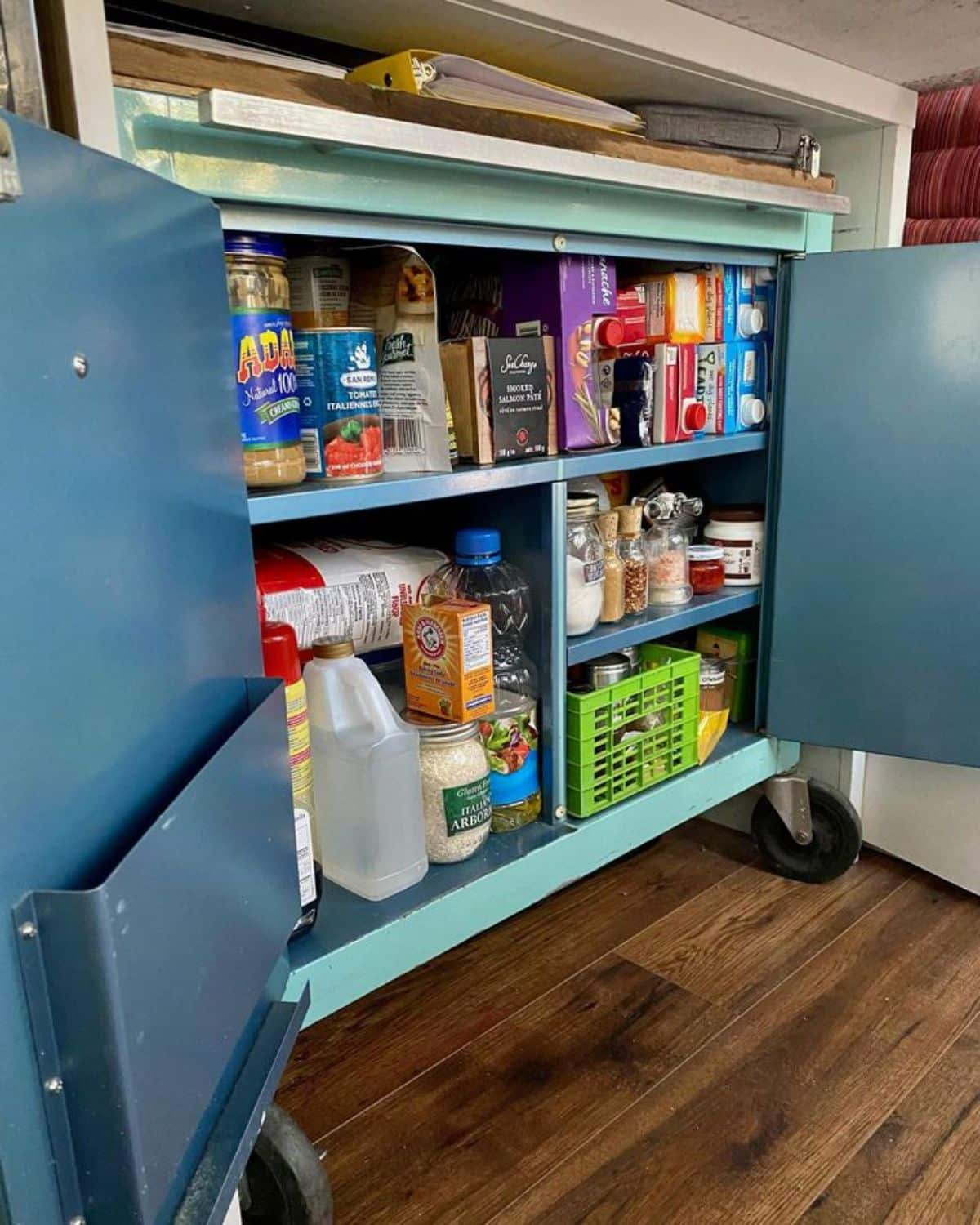
There’s plenty of space inside for all your cooking essentials, and the painted map of the world on top adds an extra touch of character.
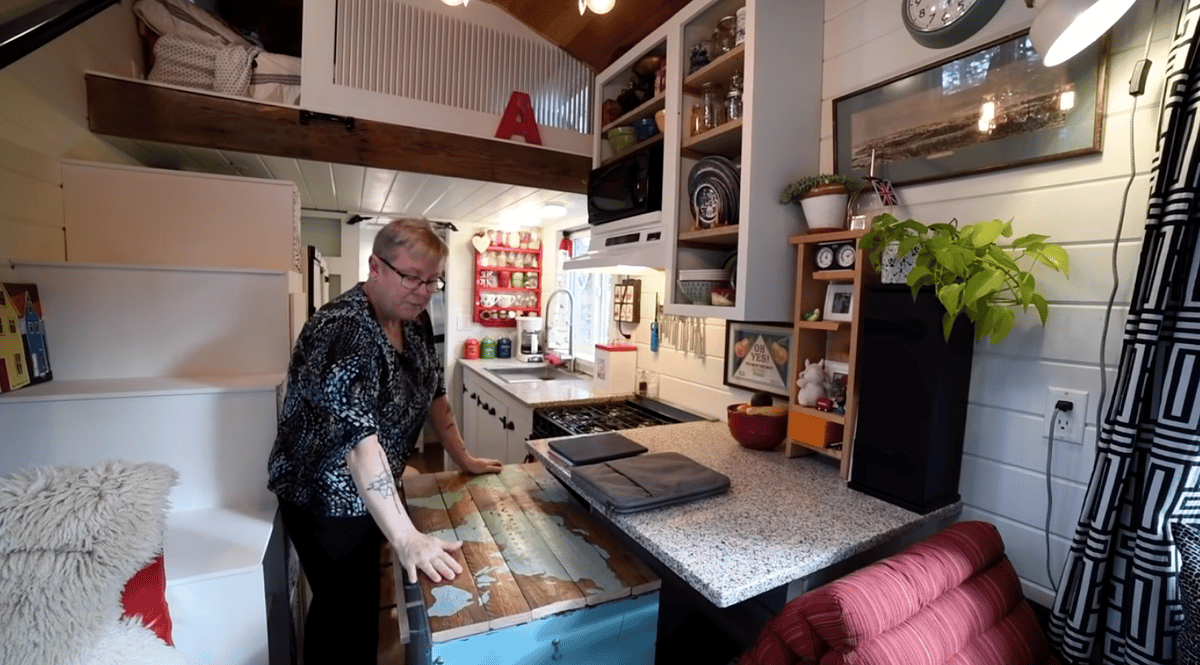
On the opposite side of the kitchen from the stove and countertops, you’ll find the fridge and cabinets with storage space. From here, you have a view of the living space and entryway.
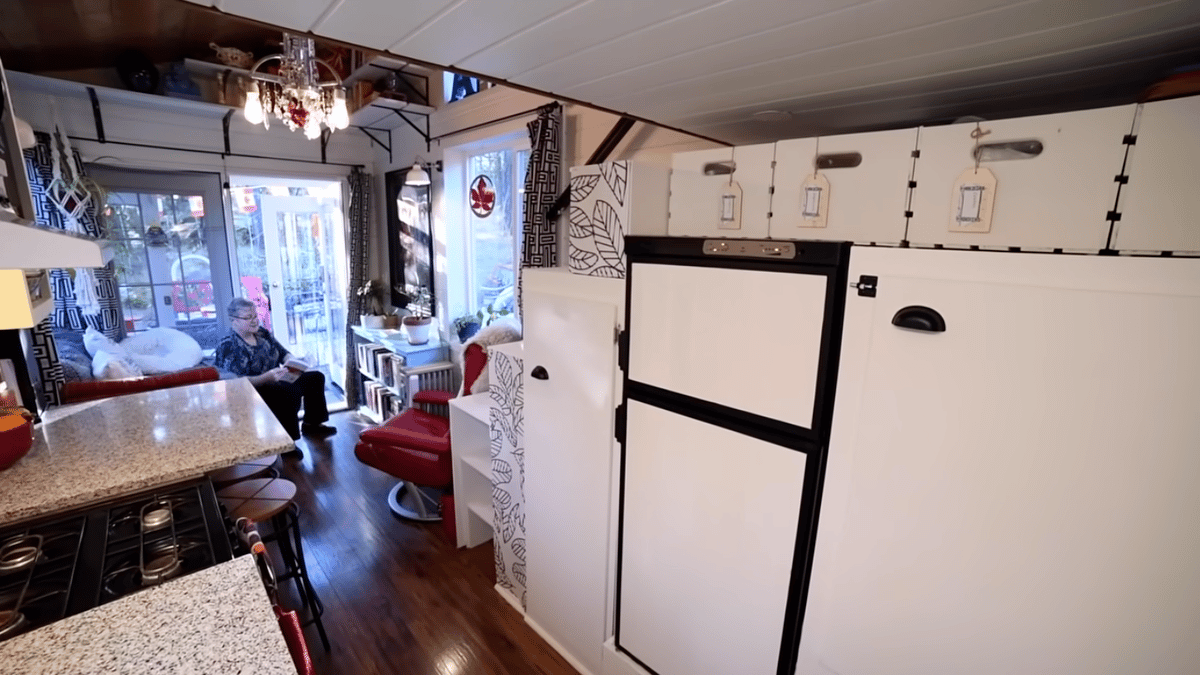
Looking back at the kitchen, you’ll see the stovetop with the sleeping loft visible through the privacy slats. Above the stove is a cabinet with open shelves for dishes, glassware, and extra storage.
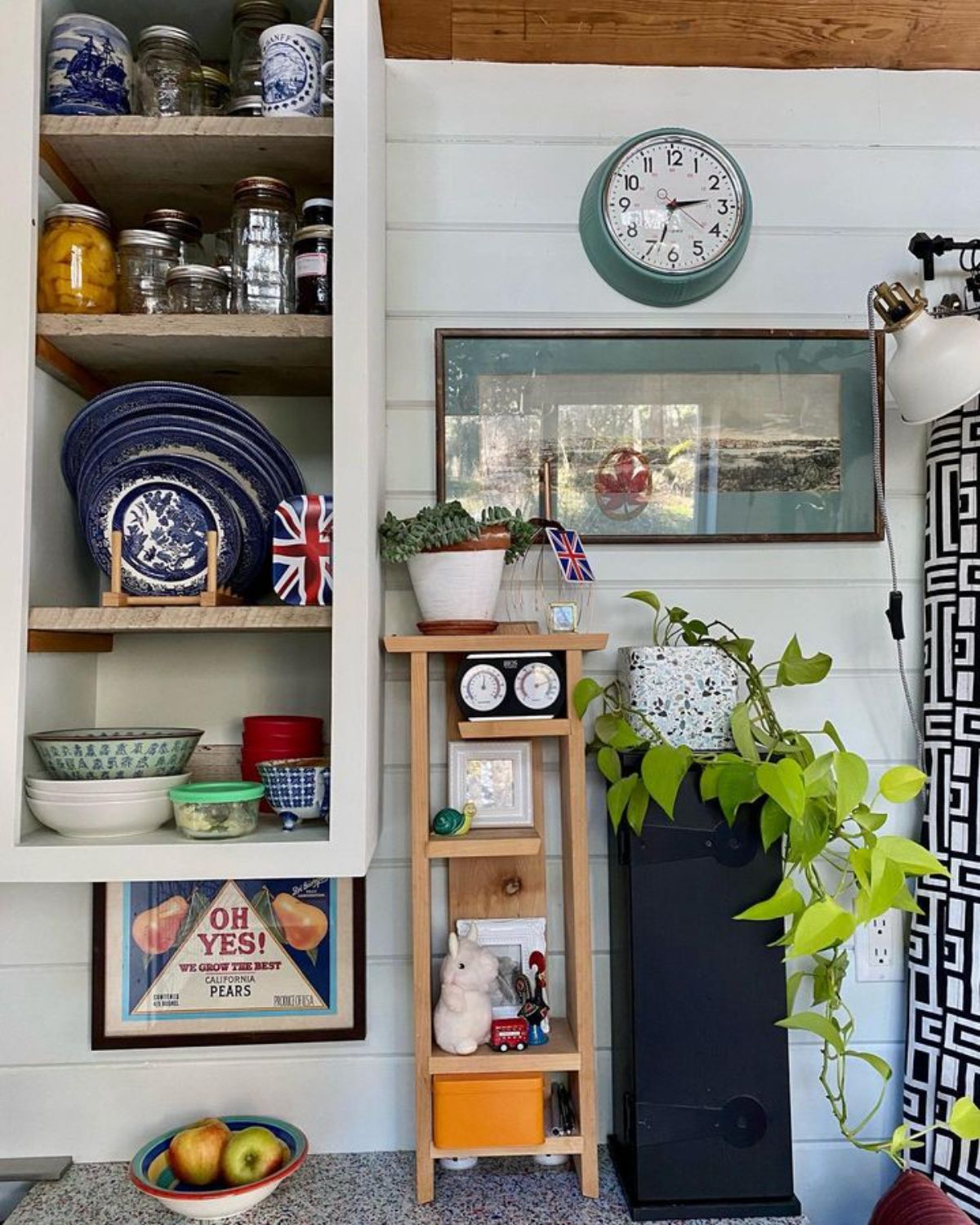
Climbing up to the sleeping area, you’ll see the bottom stairs extending from the cabinetry along the wall. The stairs then jut into the central walkway at ground level, making a right turn midway up. They continue on to the loft, which is accessed by the staircase with a handrail. The upper stairs and handrail are also worth noting, with a handrail detail and top stairs detail for added safety. There’s even a handle on the other side of the stairs for extra security.
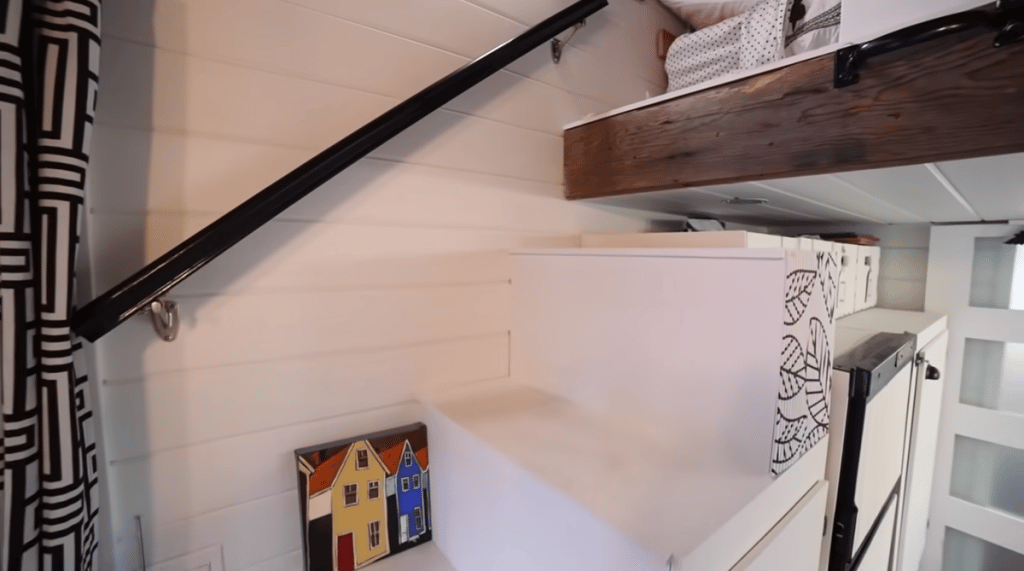
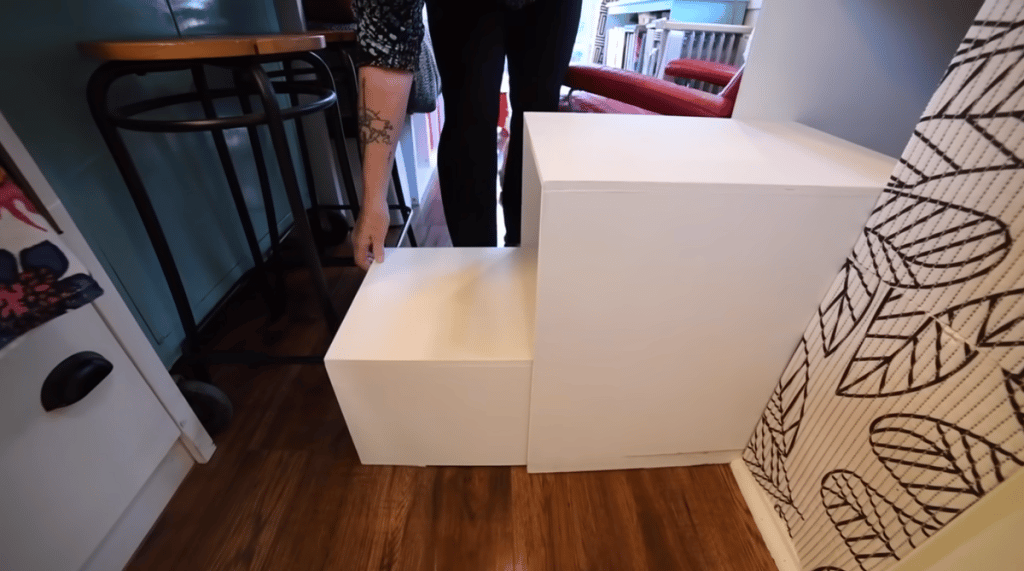
Moving on to the bathroom, you’ll find a composting toilet on the toilet side, as well as a wall-mounted organizer for hand soap, lotion, toothbrush, and toothpaste. There are also inset shelves on the opposite wall for added storage.
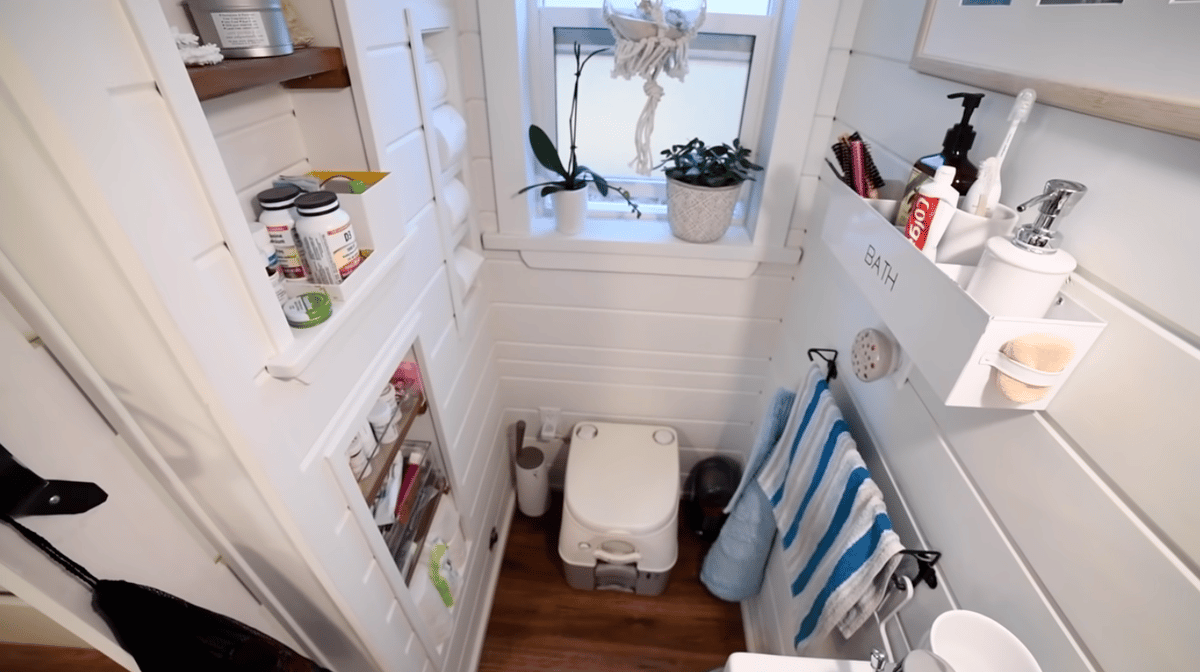
On the shower side, you’ll see an oval mirror over the sink and a copper piping circle serving as a curtain rod for the shower curtains.
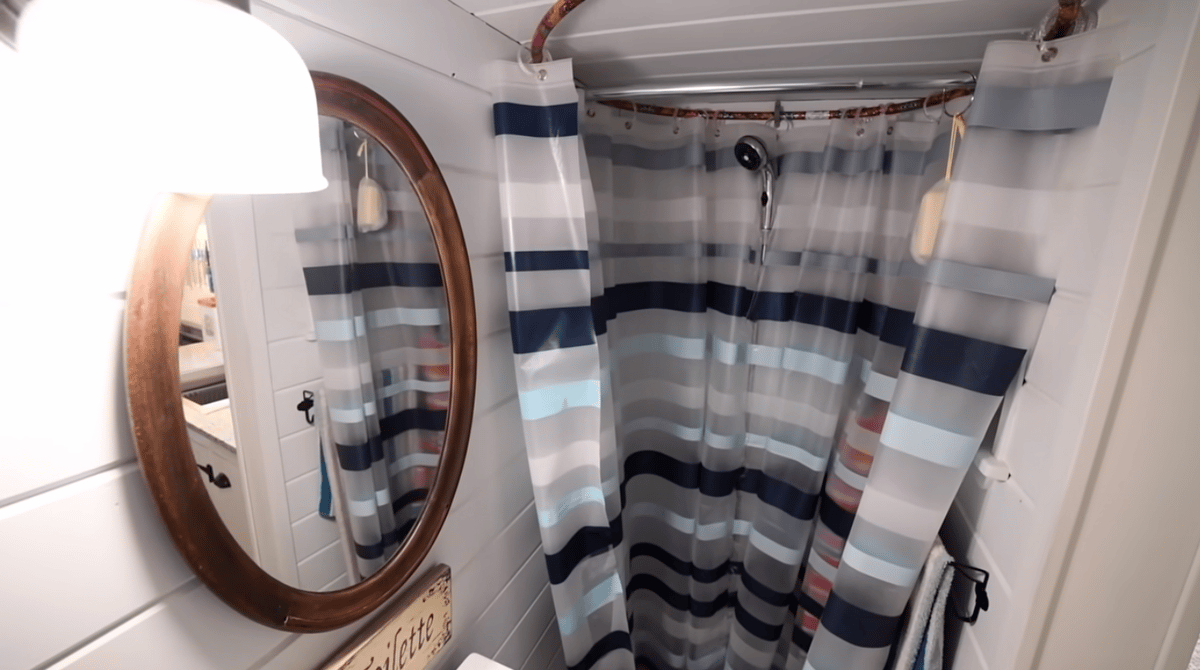
The shower itself is a large round plumbed galvanized bucket, adding a unique and rustic touch.
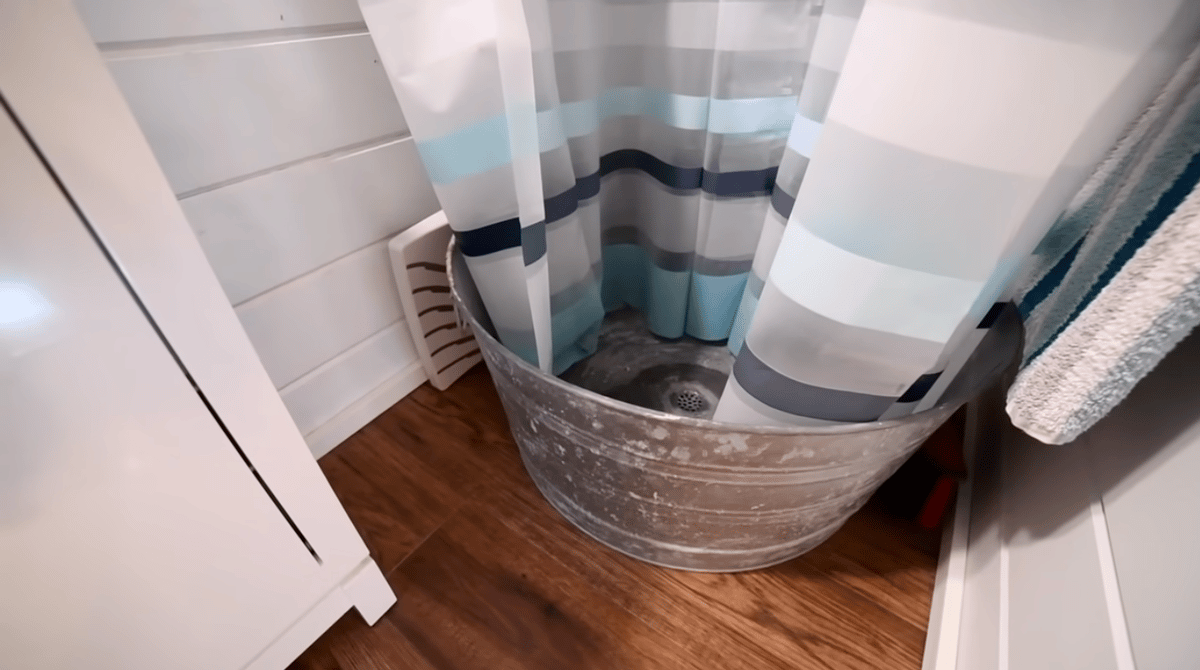
Daisy is a truly special property, with its unique and charming features both inside and out. From the outdoor seating area surrounded by nature to the modern and sustainable kitchen, to the cozy and efficient living space, this is a place that you can truly call home.
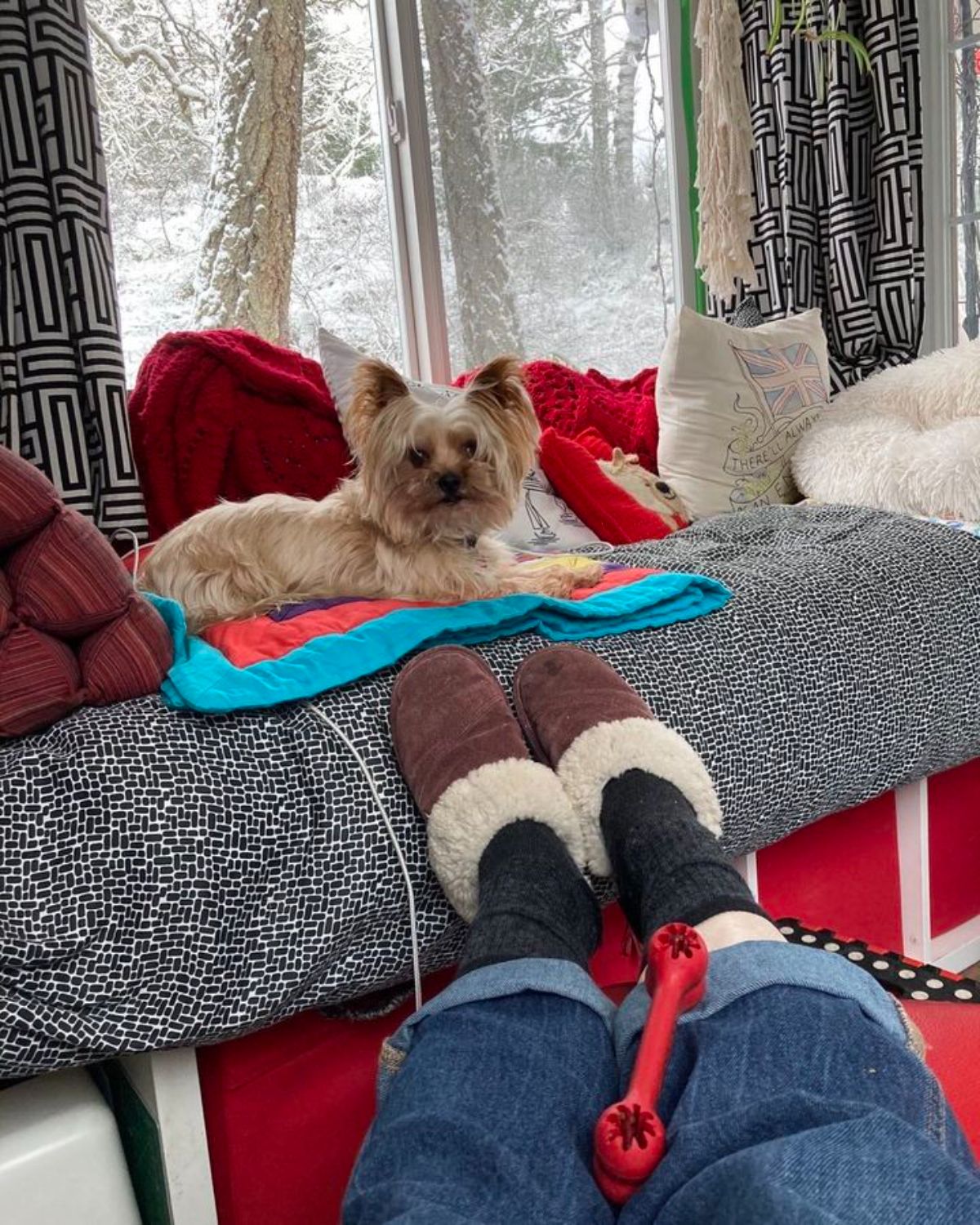
The landlord supplies water from a cistern and there is unlimited electricity, though there is no Wi-Fi or TV. The owner rents the space for $1200/month and has awesome landlords. The hot water is on demand with an ecotemp and there are propane tanks for the hot water and stove, which need to be refilled about four times a year at Costco for $15.
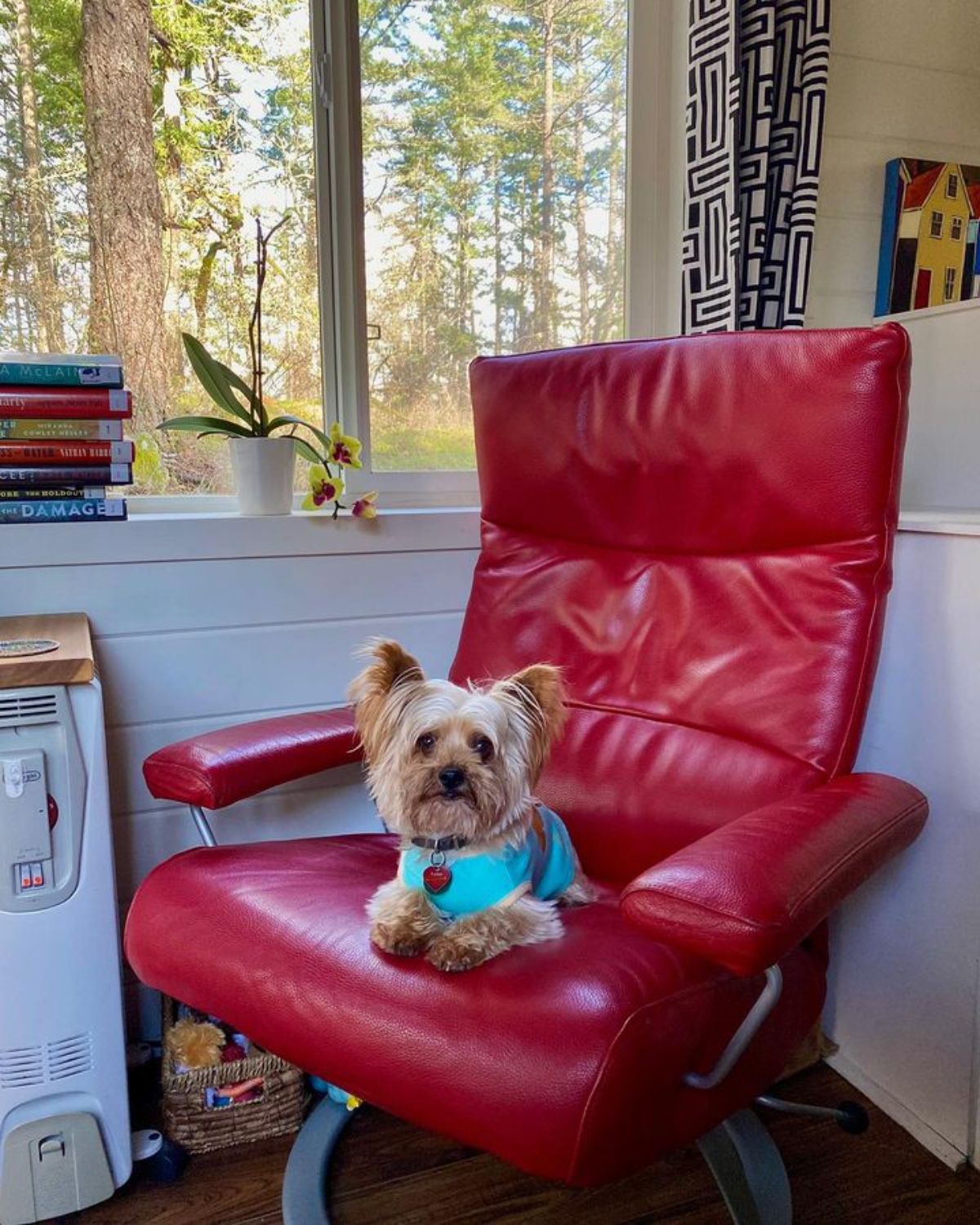
The owner pre-cooks meals for the freezer and there is a fridge/freezer for added convenience. There’s even a dog named Tucker and a shed that was built and insulated for the eco temp. With storage that goes all the way to the back, there’s no shortage of space to keep all your belongings. Take inspiration from Daisy to live a more sustainable, less wasteful, and less negatively impactful life, and you’ll be well on your way to creating your own dream home.
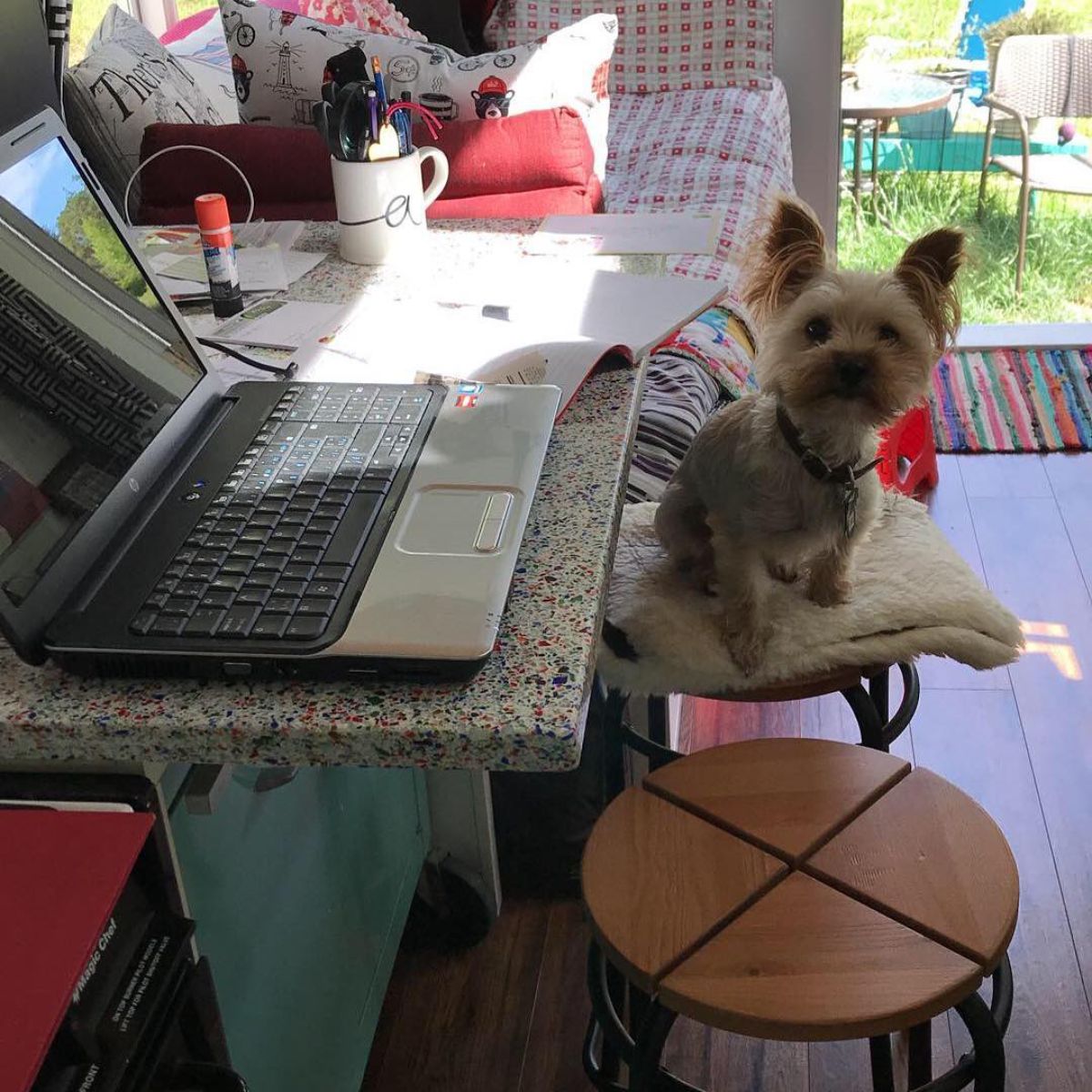
In conclusion, Daisy is a property that truly has it all. From its charming exterior with its tall porch and French doors to its cozy and efficient living space, to its unique and sustainable kitchen and bathroom, this is a place that will make you feel right at home. Whether you’re looking to rent or just want to take inspiration from Daisy to create your own dream home, this property is sure to impress.
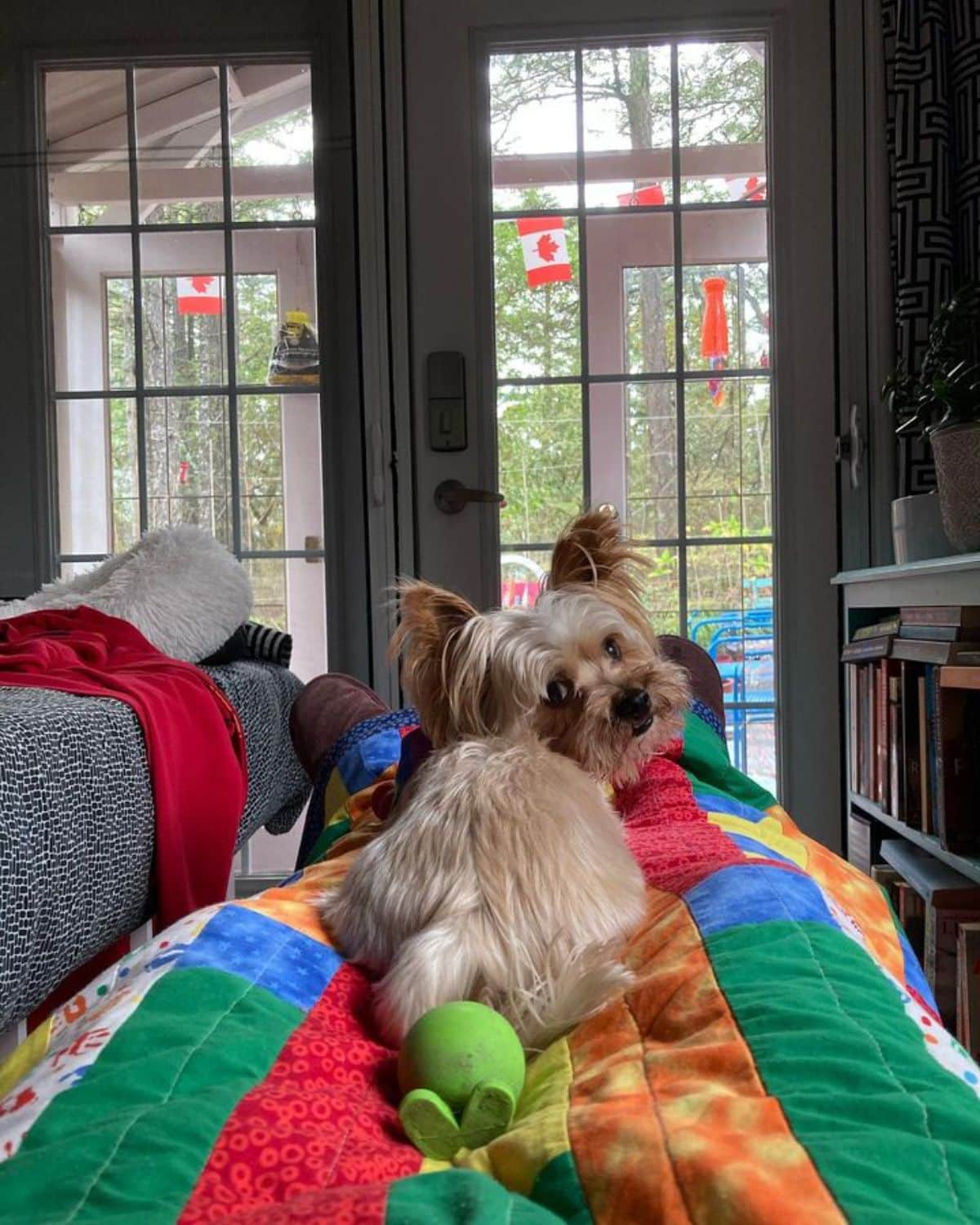
Want to see more of the inside of this home? Check out the video tour below!
You can find Allyson and her regular updates on Instagram. She regularly shares updates on her latest additions and adventures. Take a moment to let her know that iTinyHouses.com sent you her way!

