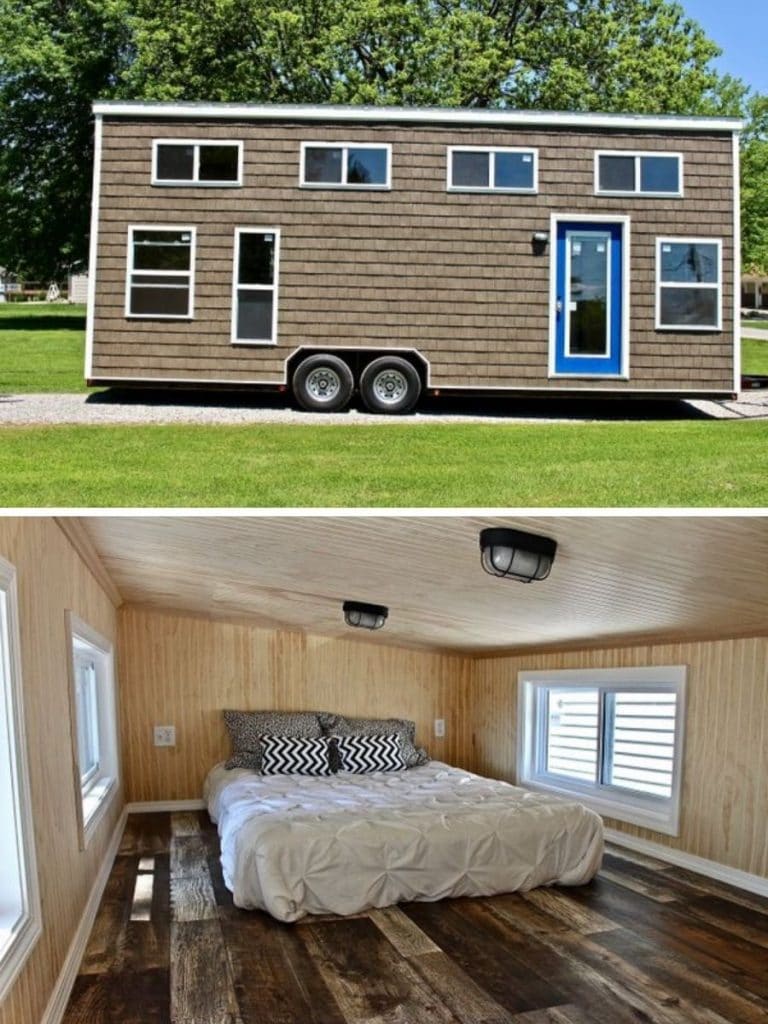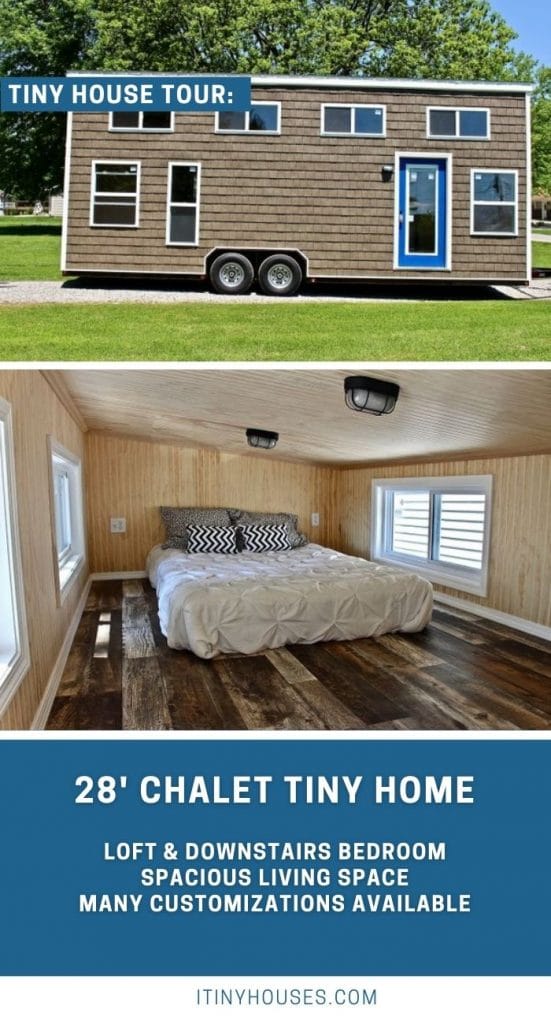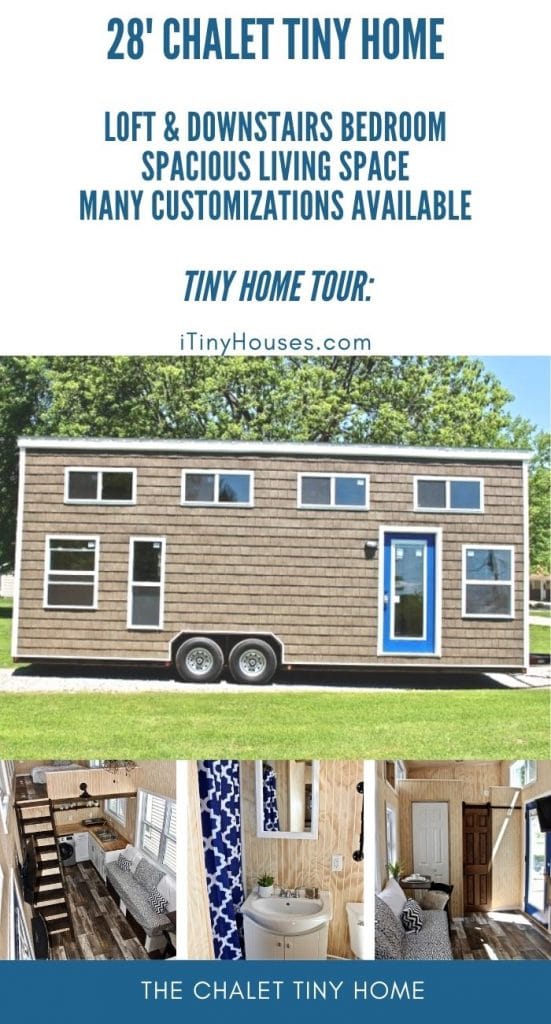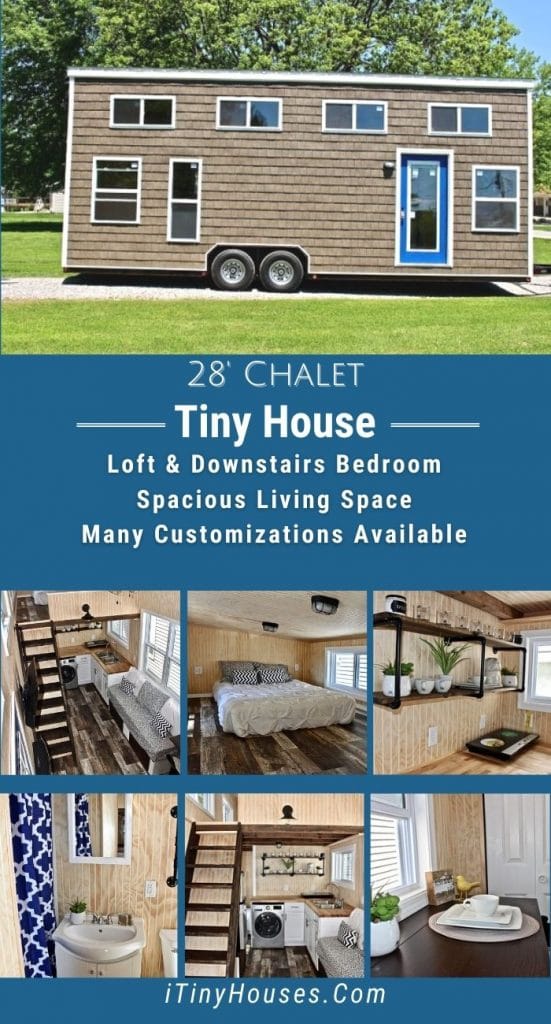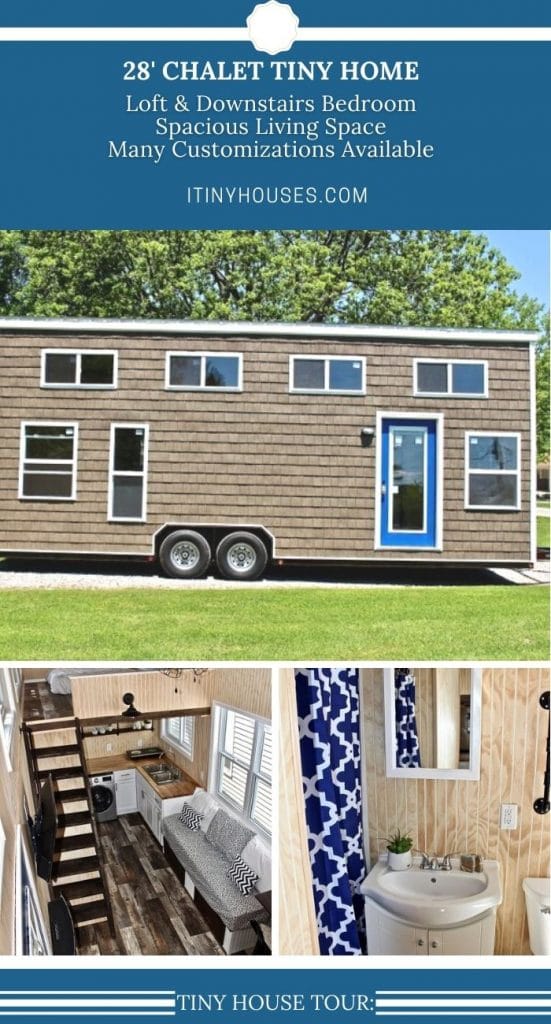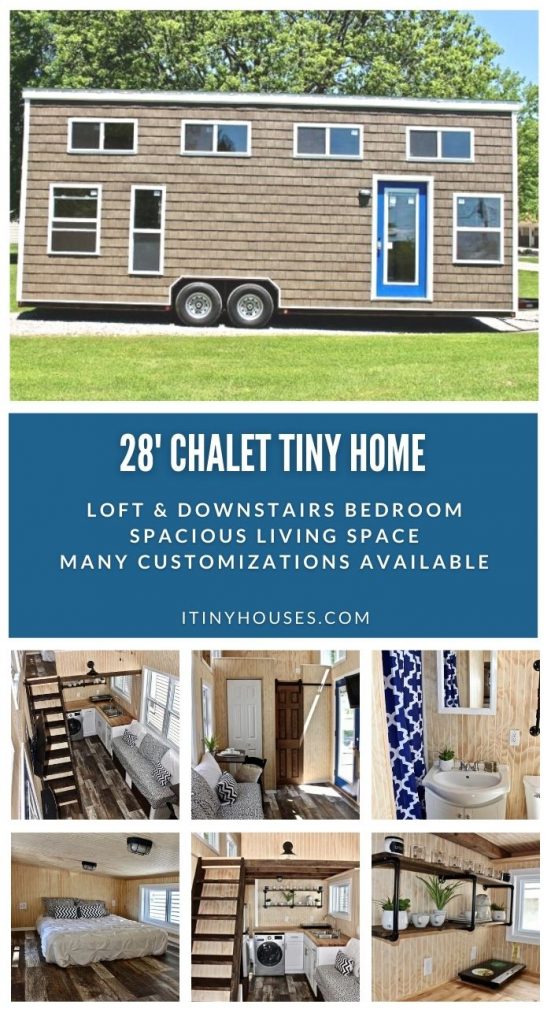If you are looking for that tiny home that has everything and room to spare, then the Chalet is the ultimate model to turn into your new home. At 28′ long, it has plenty of room for a spacious living area, two loft sleeping areas, a private bedroom, bathroom, and a sizable kitchen area. This home can readily be customized for your preferences or left as is to become the home of your dreams, on wheels.
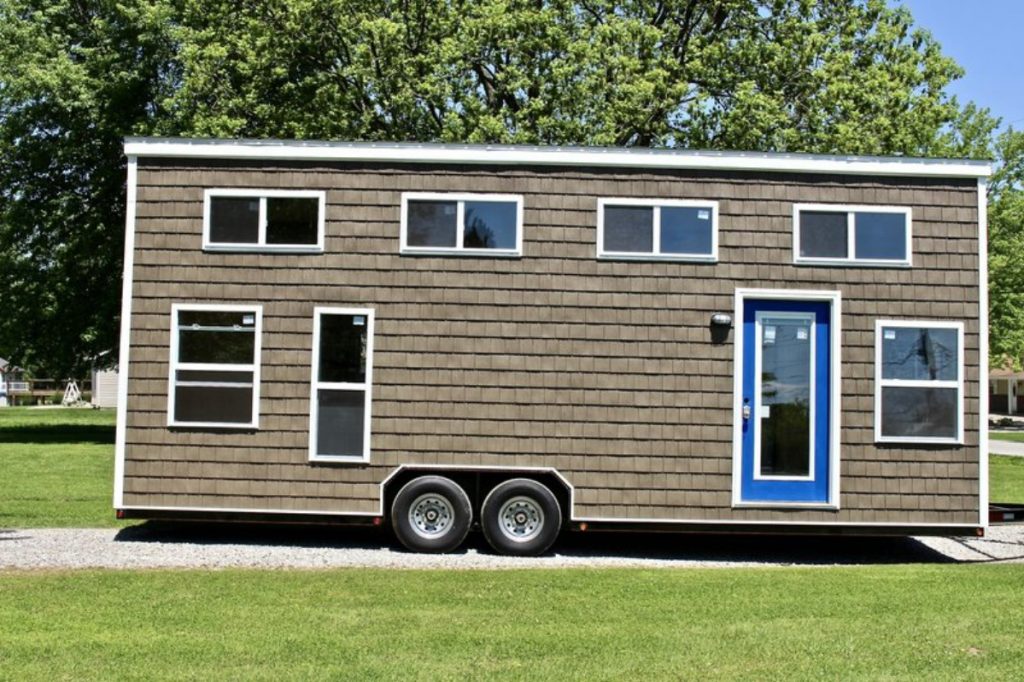
The standard model begins at $64,900. The best part of the Mini Mansions Tiny Home Builders design is that they offer multiple options to make the home truly fit your needs.
This particular model includes a rustic farmhouse look with natural wood walls and ceiling paired with dark wood accents and reclaimed wood flooring. White trim, doors, and cabinetry pop against this giving the home a fresh clean look.
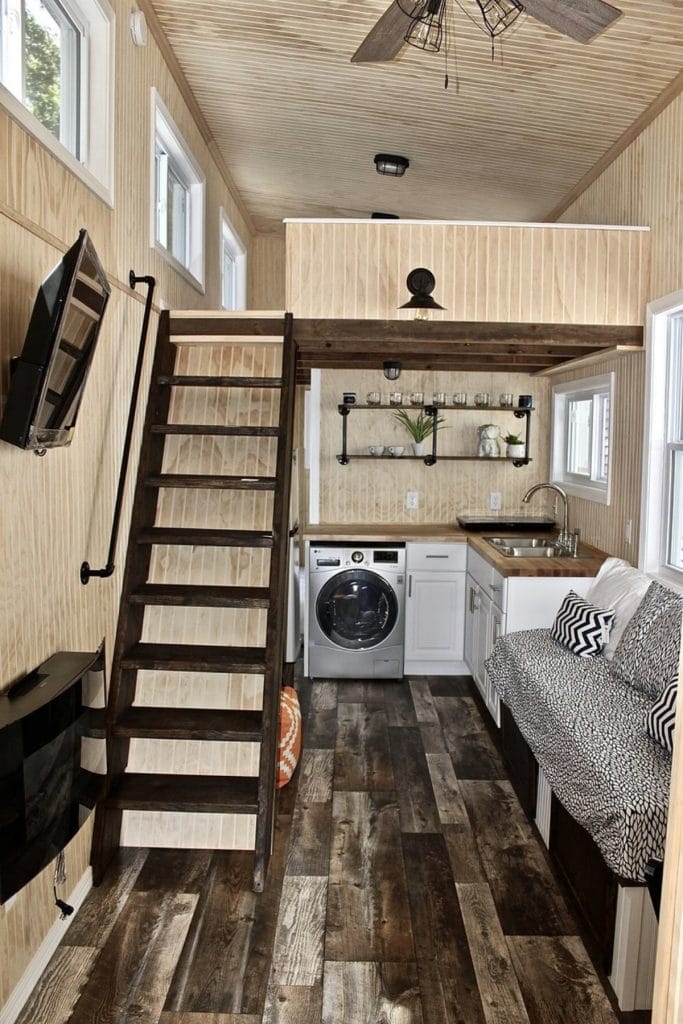
The kitchen space is cozy and has the basics for your daily meal prep needs. Instead of a range or cooktop, this unit includes the washer and dryer combination on the end of the kitchen counter.
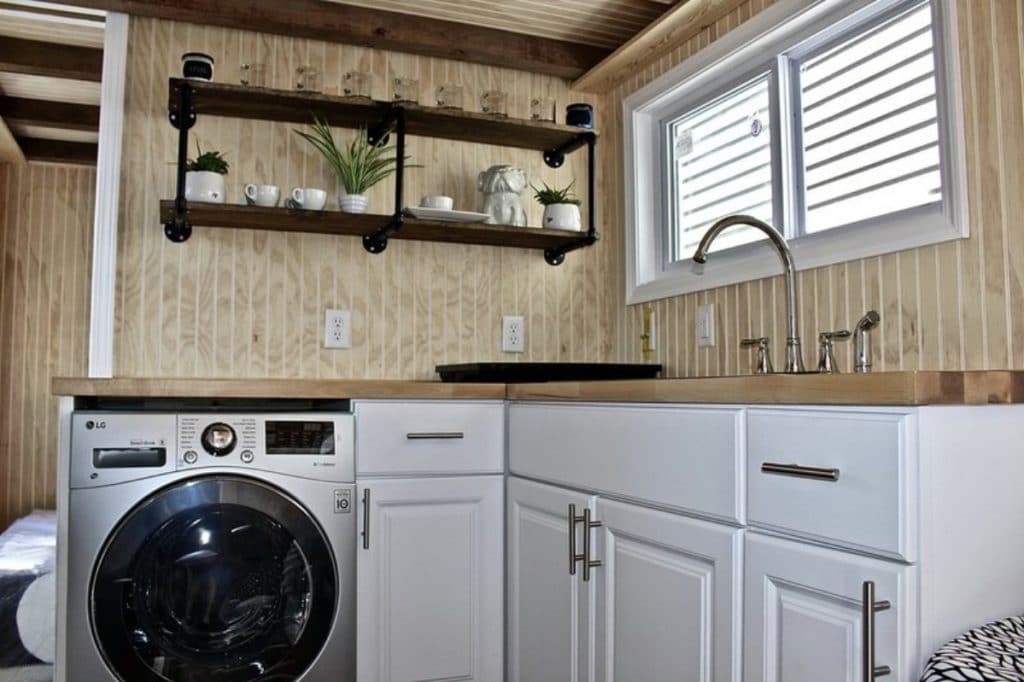
A hot plate is ideal for simple meals, but this can be swapped out if you desire. There is enough kitchen space and outlets to add a slow cooker, pressure cooker, or air fryer here along with a toaster oven to make meal prep easier.
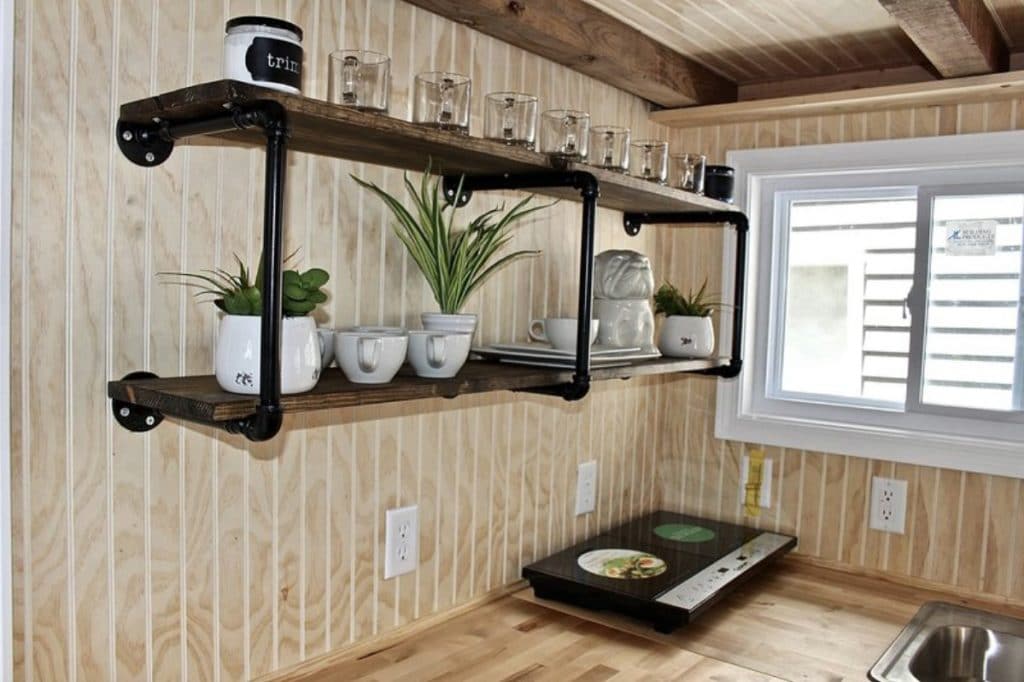
This is as good as a built-in cooktop, just a little more flexible for moving around when needed.
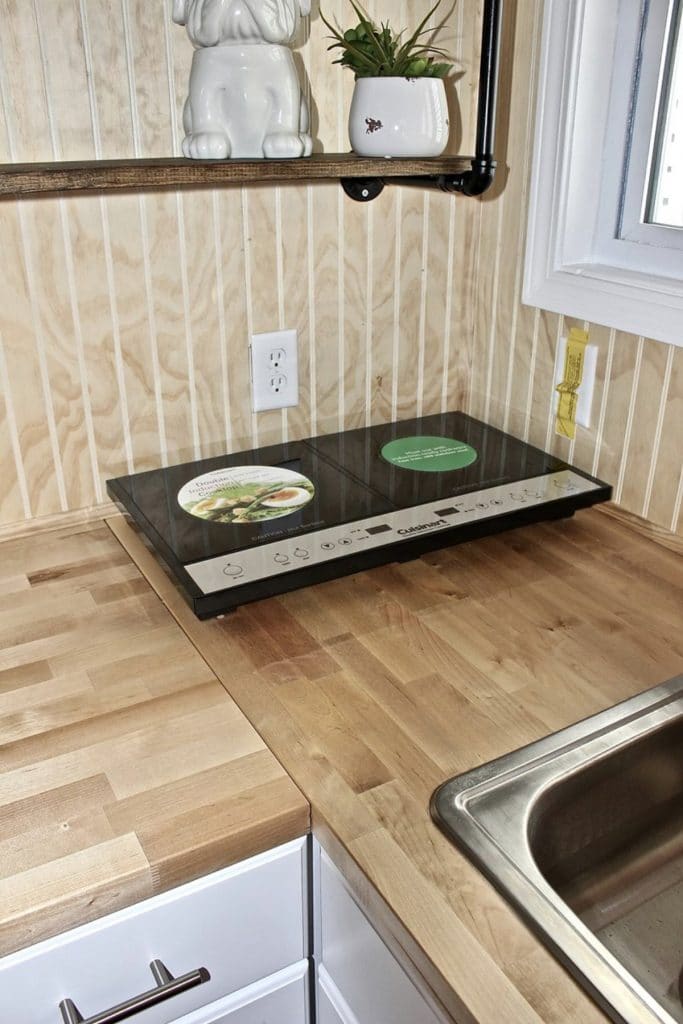
At the far end of the home, tucked behind the kitchen, is a small little private bedroom. The pocket door saves space too!
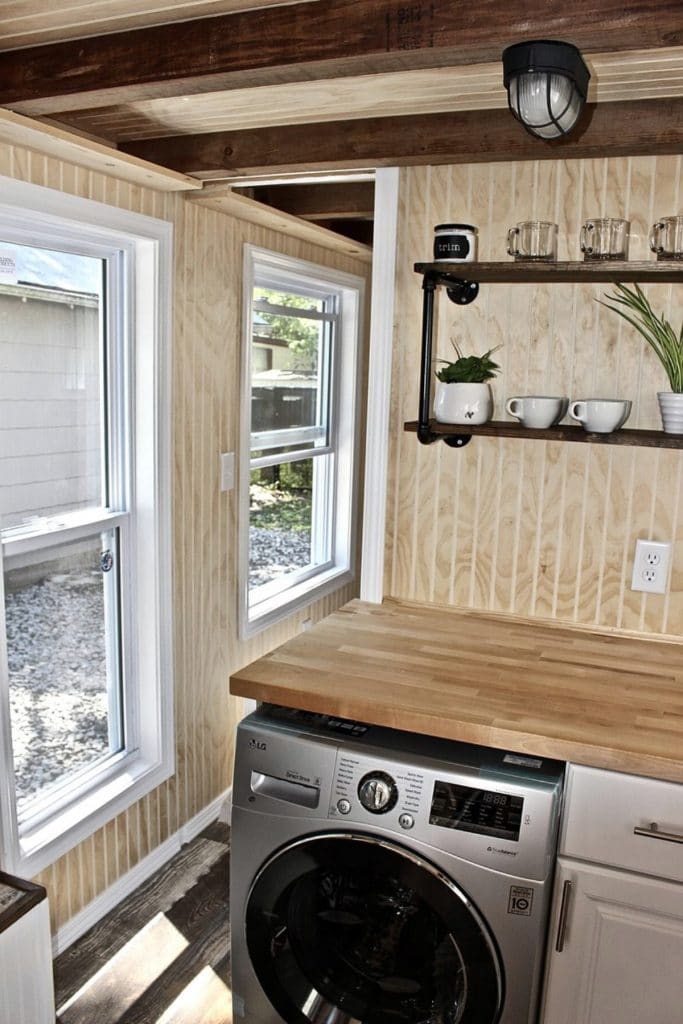
This private bedroom is small. Measuring at only 7.5’x5′, it is definitely just enough room to put a full-sized bed. That’s okay though, the idea is to have a place to go and shut the door for privacy, and this provides just that!
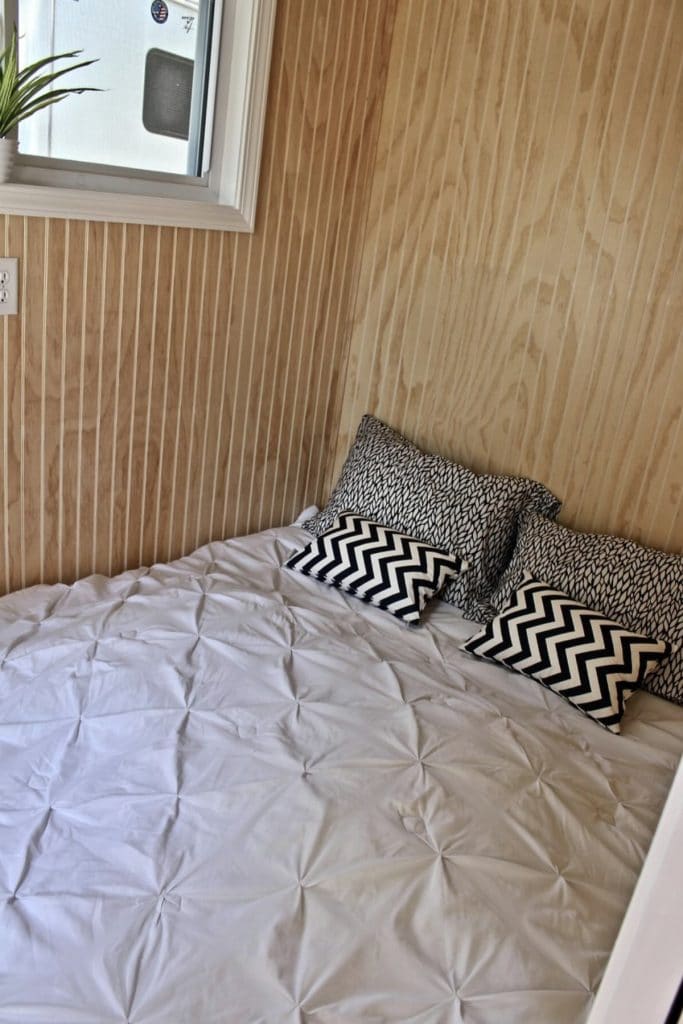
You can see how tight a fit it is in this image. A twin bed would give more room around the bed to walk, and this could be used as a kids bedroom or even a small home office if you prefer.
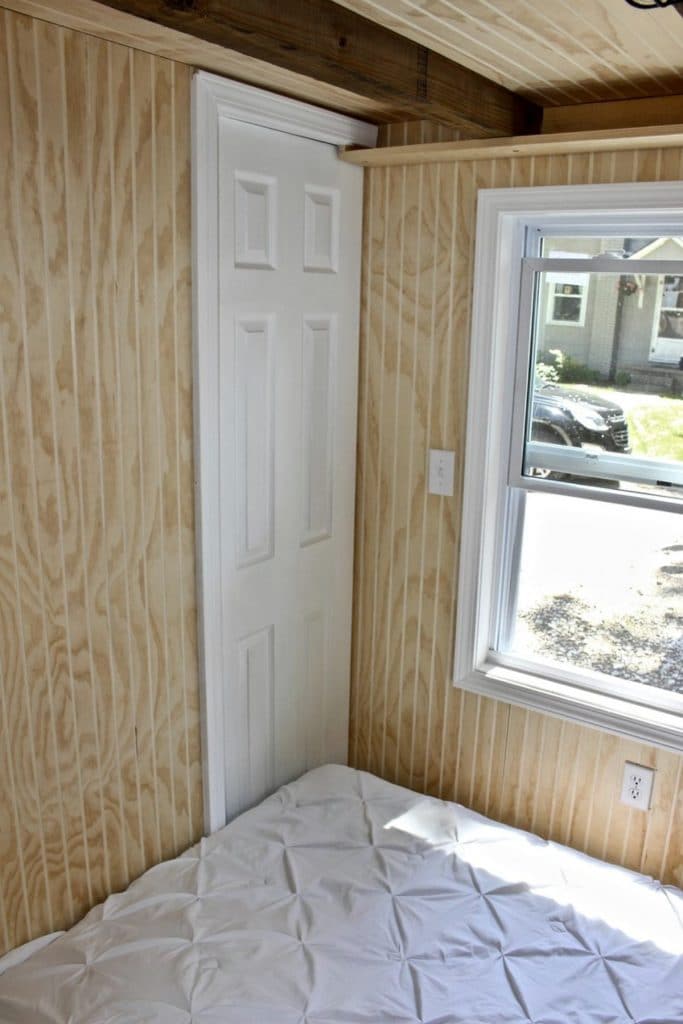
Despite being small, it’s a great addition to the home. If you prefer, however, this could be removed and a larger kitchen could be installed.
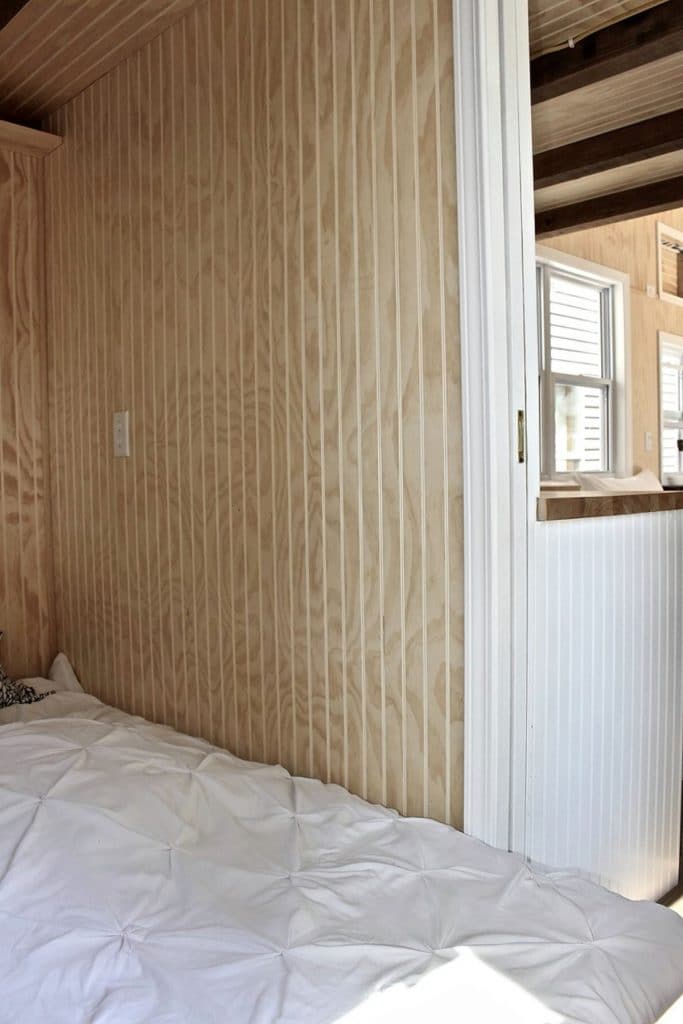
A dorm-sized refrigerator fits underneath the stairs, but you could replace with a larger unit and move the microwave elsewhere in the kitchen.
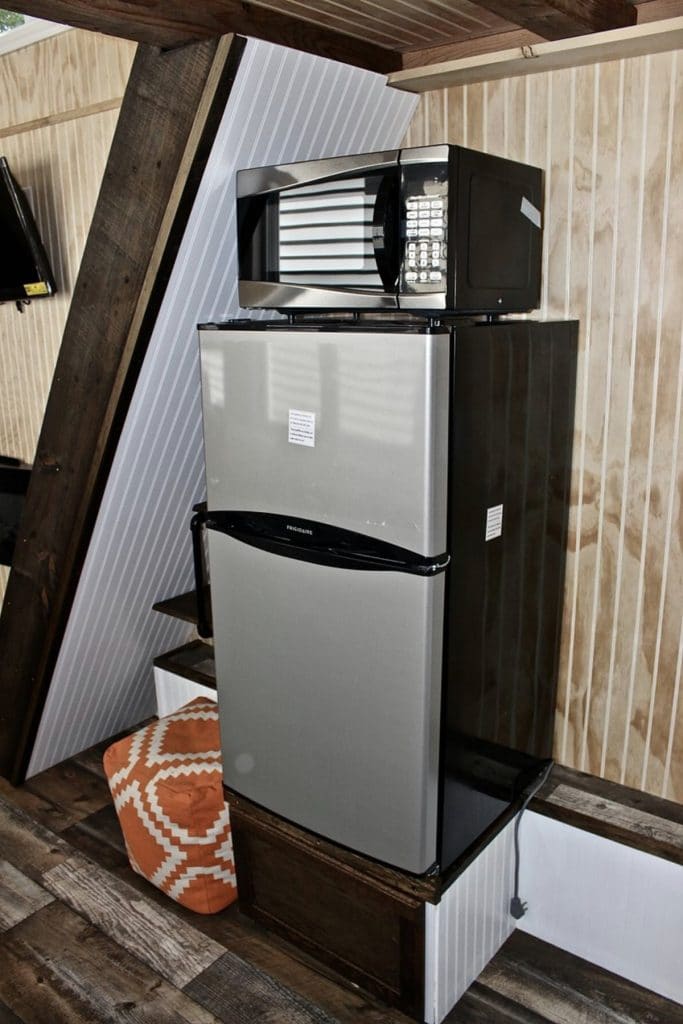
As is common in most tiny homes, underneath the stairs is ideal for a little extra storage. These opens helves may not be large but they are great for keeping things tucked away when not in use.
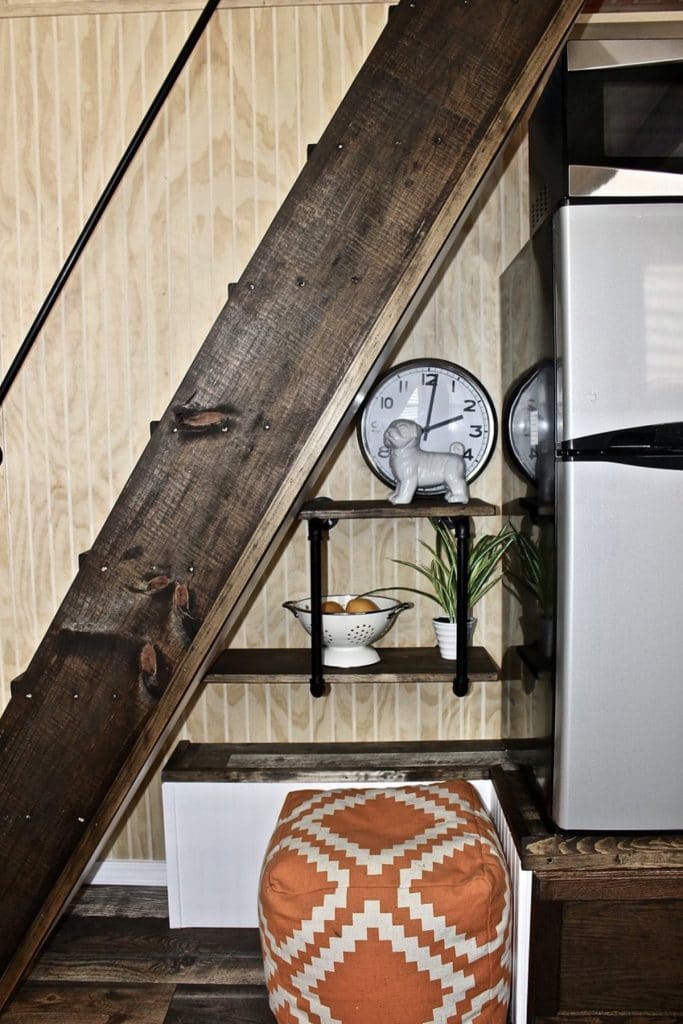
The main living space in the Chalet tiny home includes space for a convertible daybed with underneath storage. At the end of the home, is a second loft space with the bathroom and a nice-sized closet beneath.
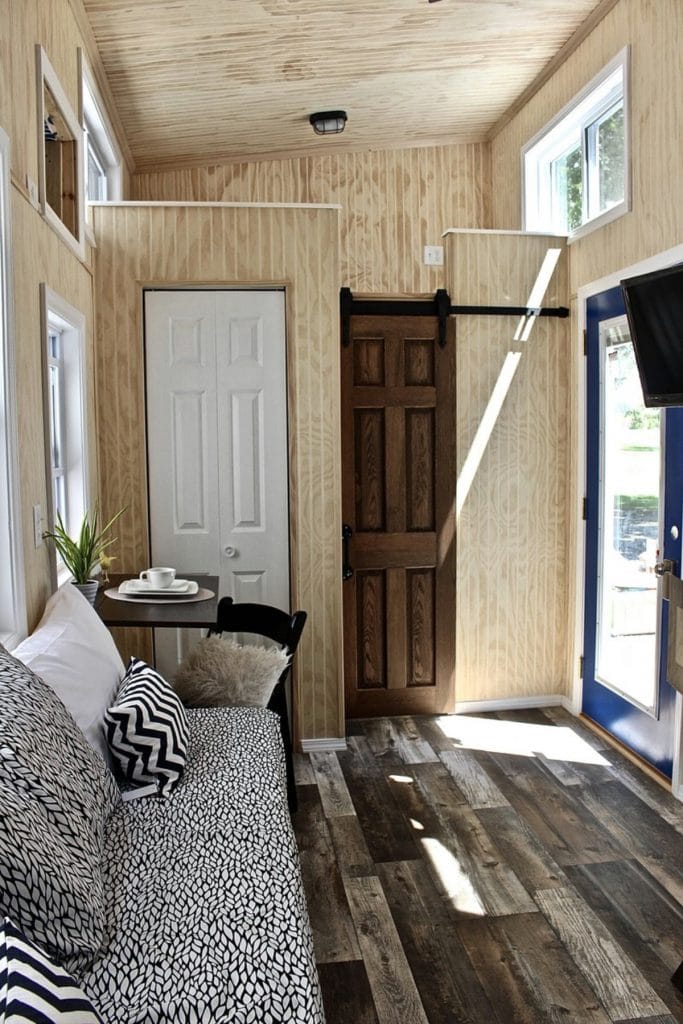
A wall-mounted television and fireplace are a handy addition that makes it really feel like a real home. Despite a small footprint, this can feel luxurious for sure!
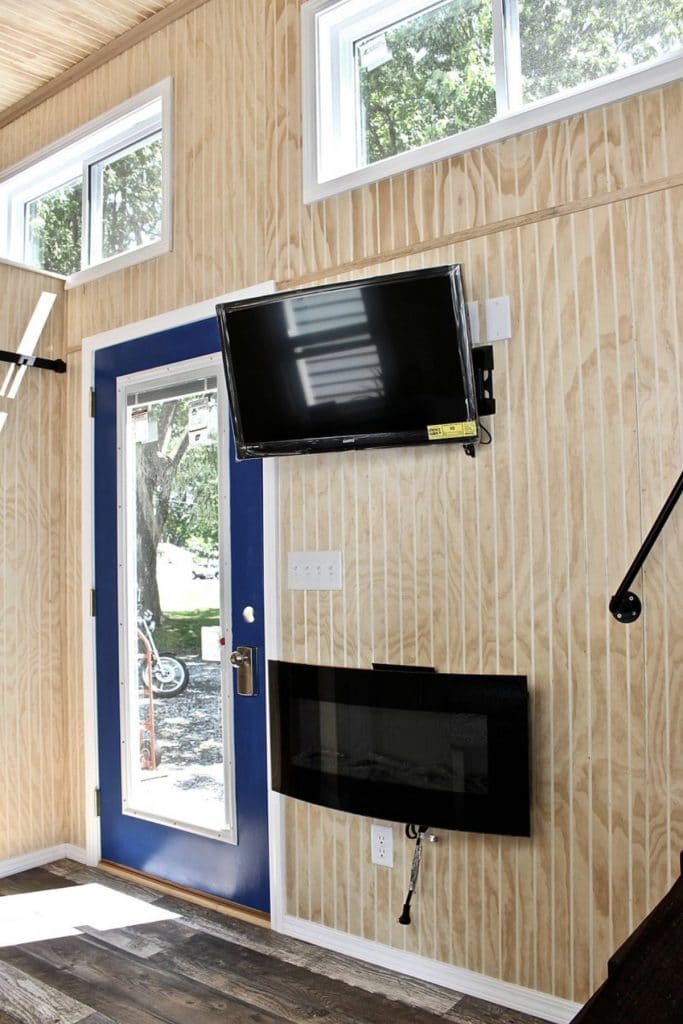
From this angle, you can see more of the large front door with a glass pane and windows above. This home has tons of windows and natural light options. Wonderful for natural airflow when using the ceiling fan for more circulation.
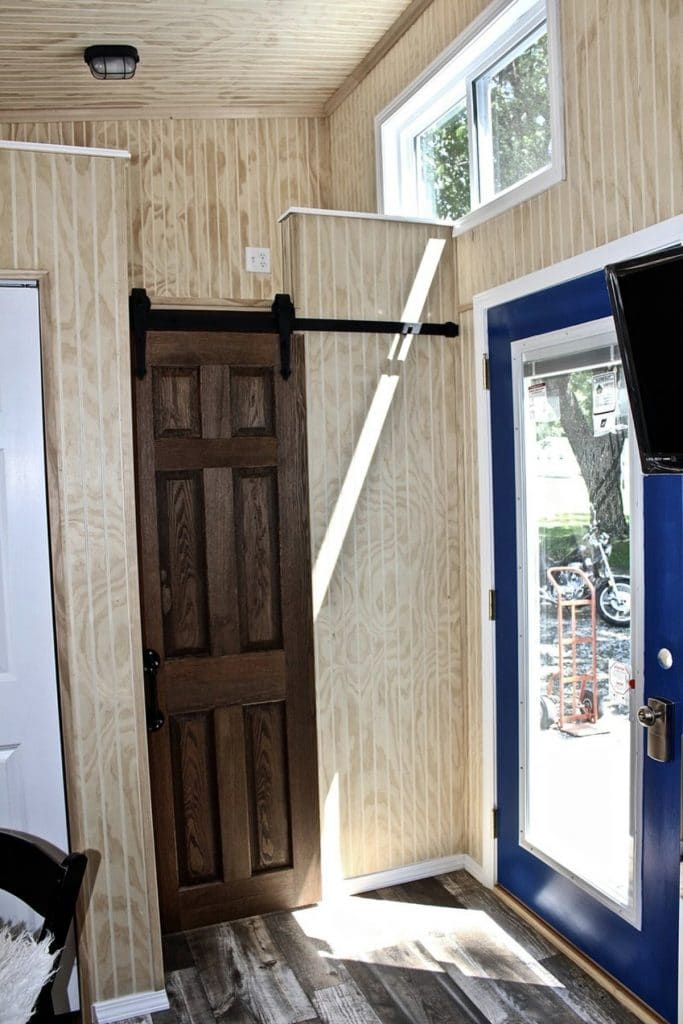
Through the dark wood barn door, you will find the small cozy little bathroom. A simple white vanity, sink, and mirror are in the center with a toilet and shower on opposite sides.
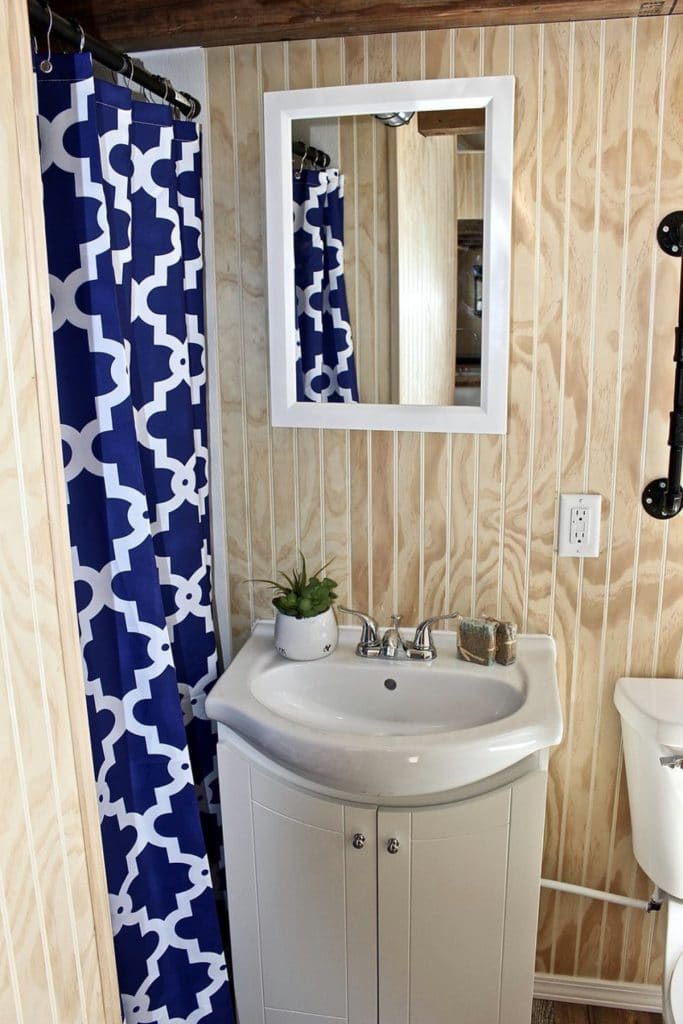
One handy addition in this bathroom is this movable towel rack above the toilet. Ideal for hand towels!
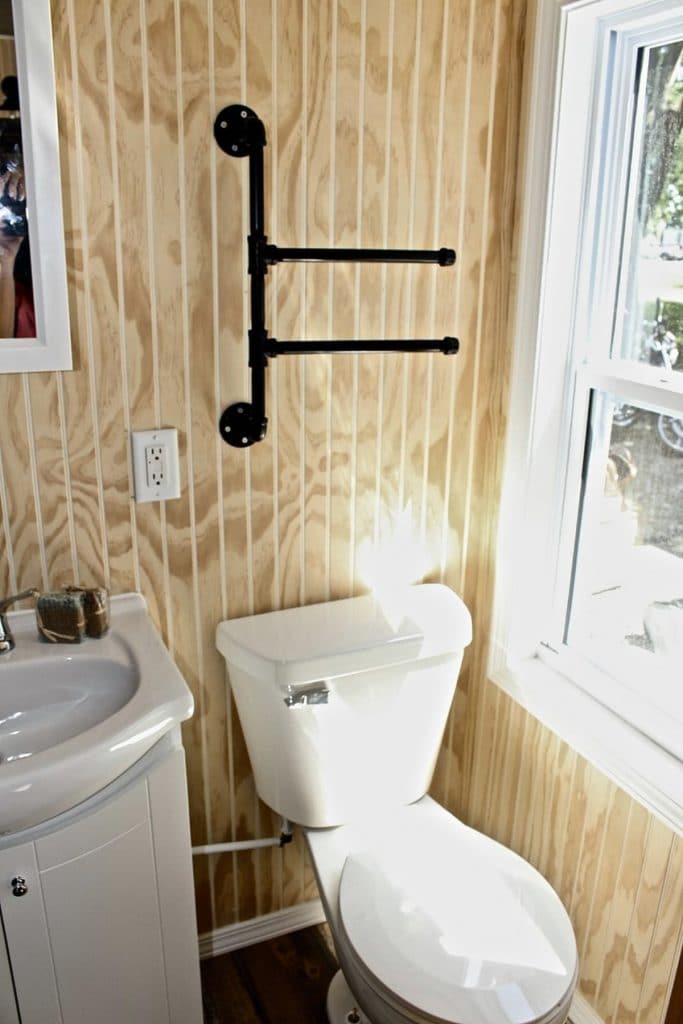
The shower is on the smaller side, but the curtain option instead of door definitely make it feel less confining.
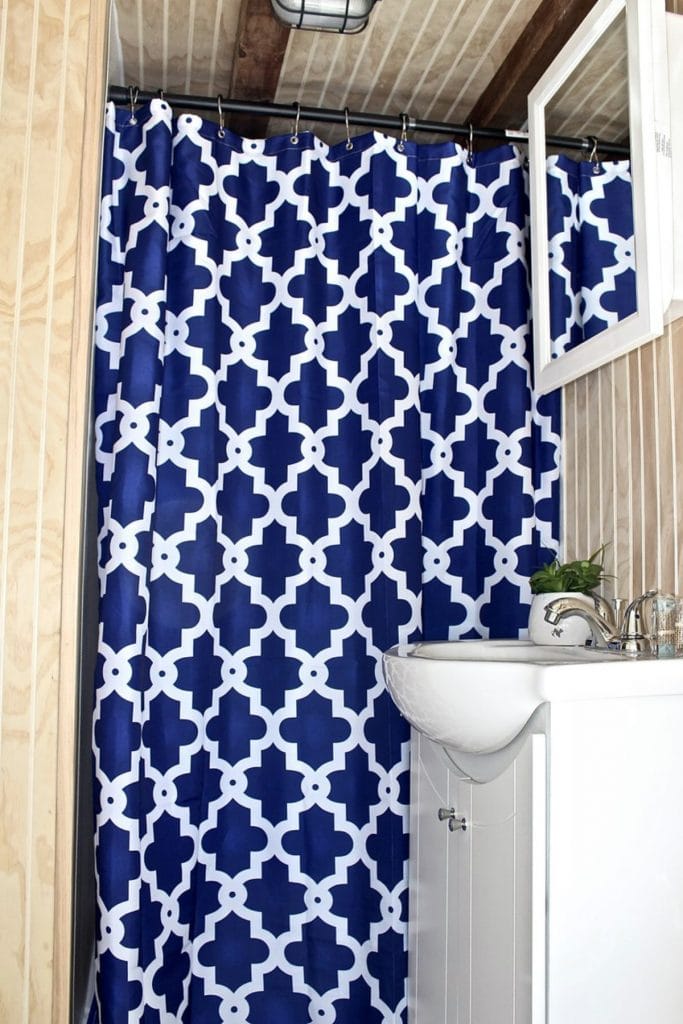
It is a simple shower but is functional for daily use and can easily be updated with a different curtain or fixtures.
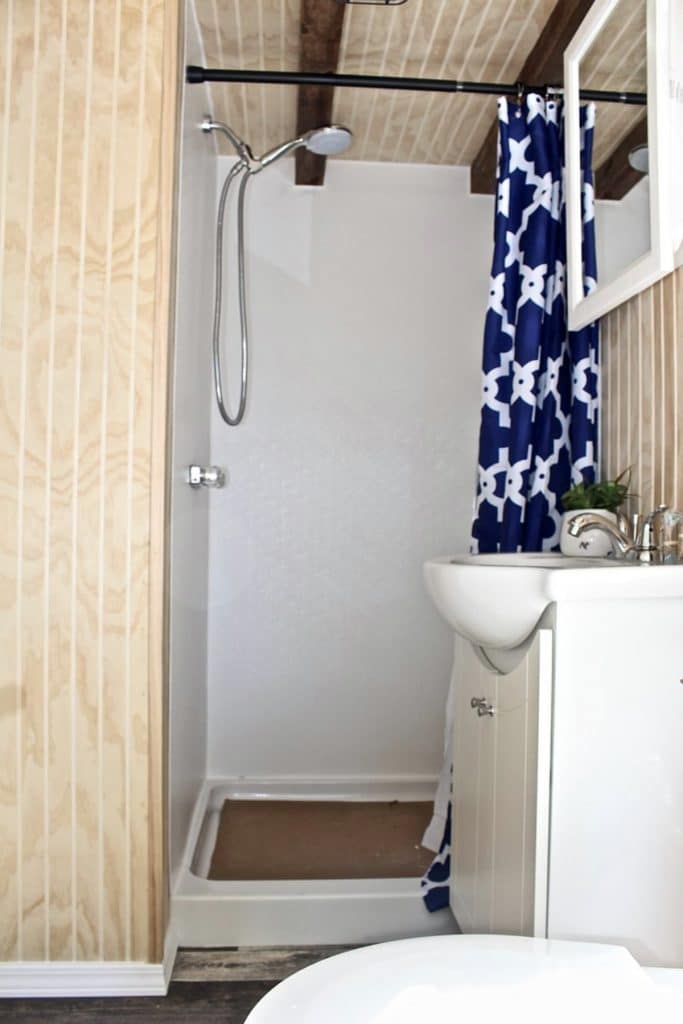
One of my favorite parts of this home is that you have a closet right in the main part of the home. It can be used for clothing, linens, household supplies, or whatever you prefer. Of course, it is ideal as a clothes closet.
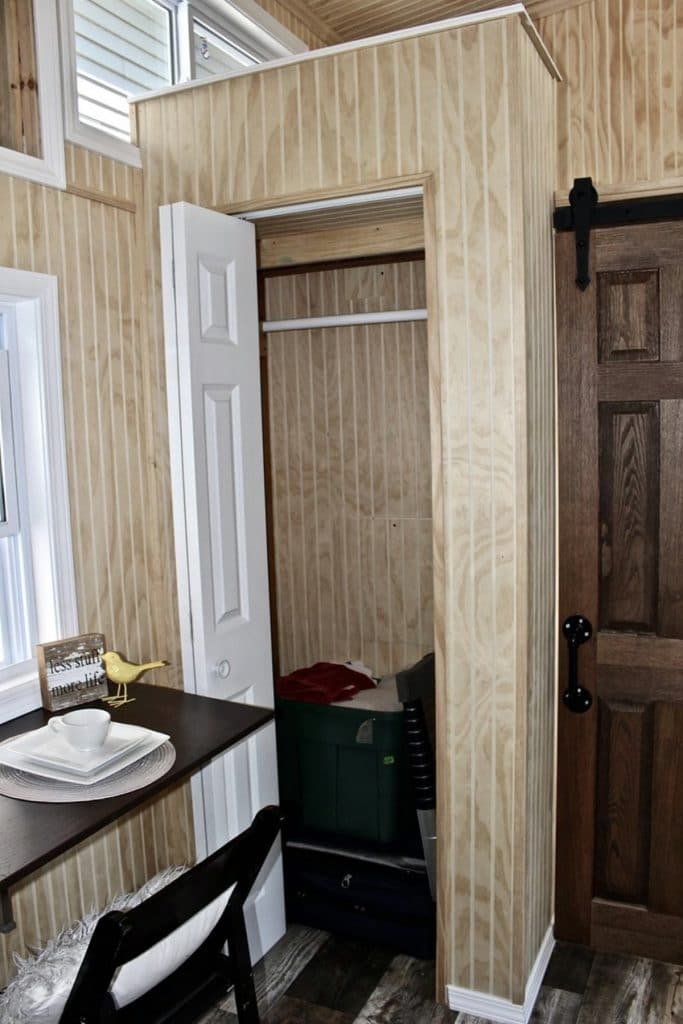
Under the living room window is a simple little drop-down table. It’s room for one, so could be a breakfast nook or a work space. I love how simple it is to keep out of the way when not in use.
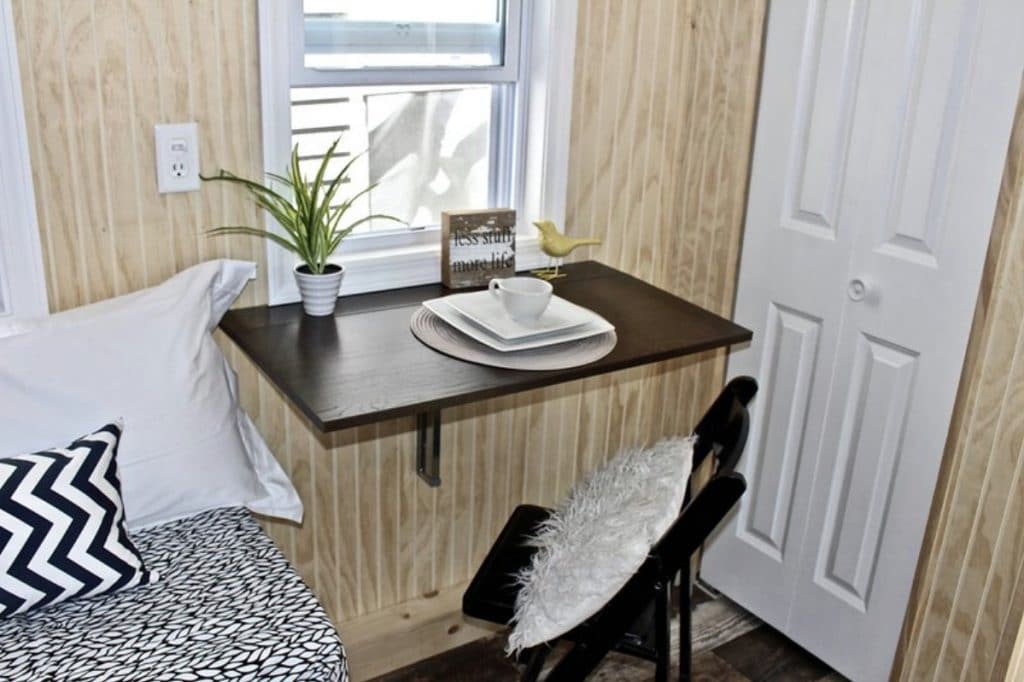
Above the bathroom and closet is the smaller of the two loft spaces. While narrow, there is enough room for a twin mattress. You could also use this for storage, as a workspace, reading nook, or kids play area.
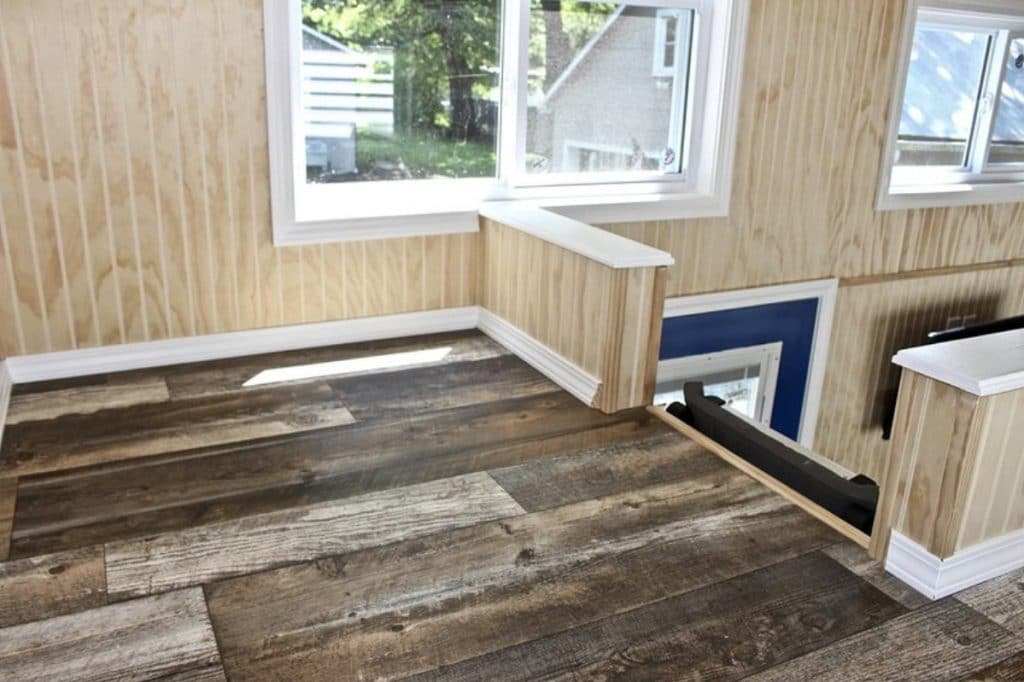
I love this view from one loft across the home. It really shows off how large the lofts actually are, and how nice the taller ceiling is in this home.
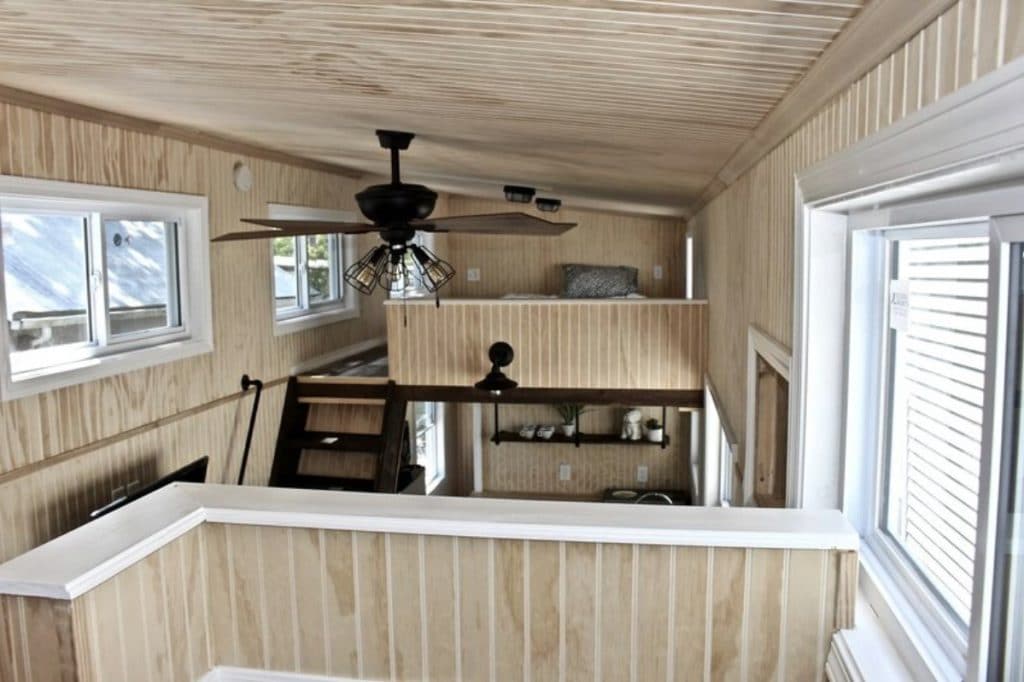
And looking down into the main floor of the home, you see a better look at the size of the sofa and kitchen from this angle.
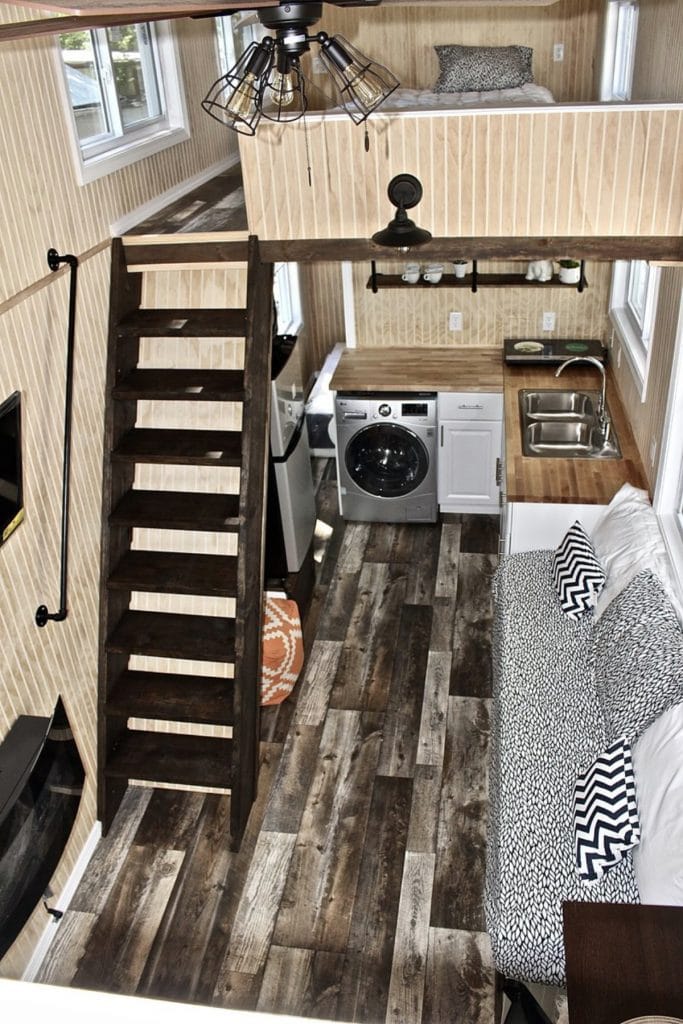
I love the little industrial style accents like this ceiling fan adds to the home.
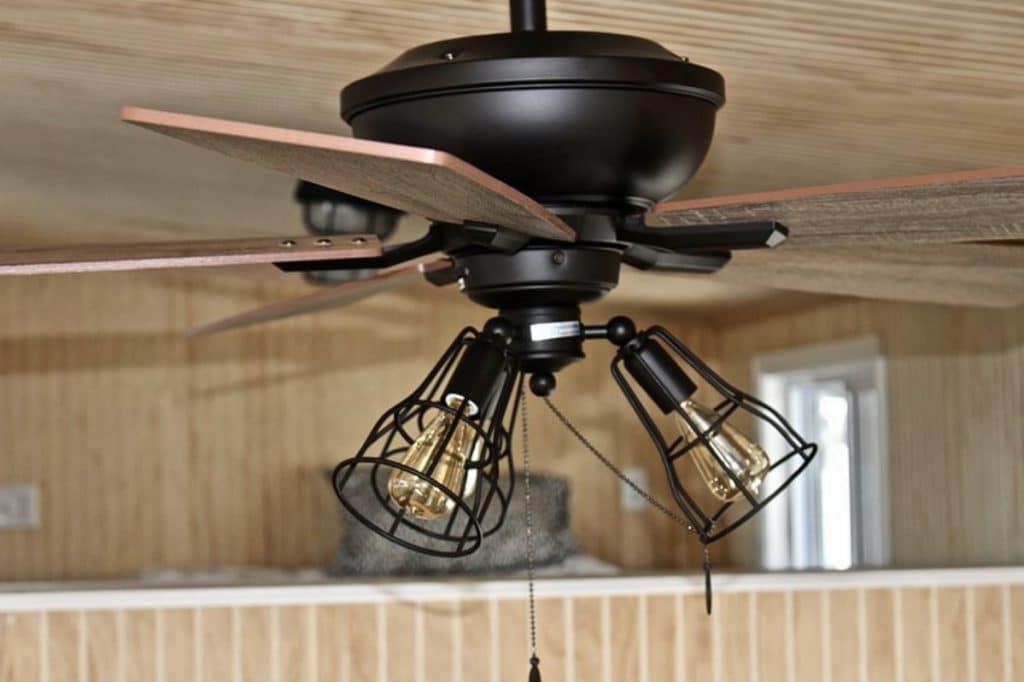
The larger loft, or “master” loft is big enough to fit a king-sized bed or queen-sized bed as shown. With plenty of room on all sides and extra room in the front of the loft, you can easily add a rug, some shelving, or small cabinets for storage here. You could even add a bean bag chair or cushion for relaxing outside of the bed.
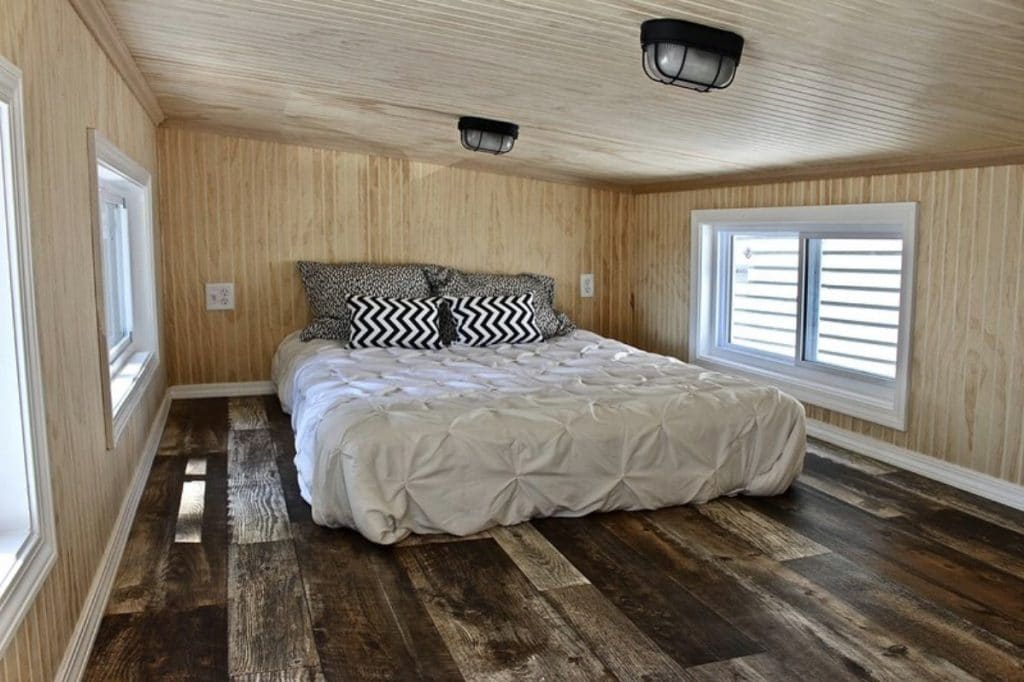
From here you can see that the extra space here is almost as large as the entirety of the opposite loft.
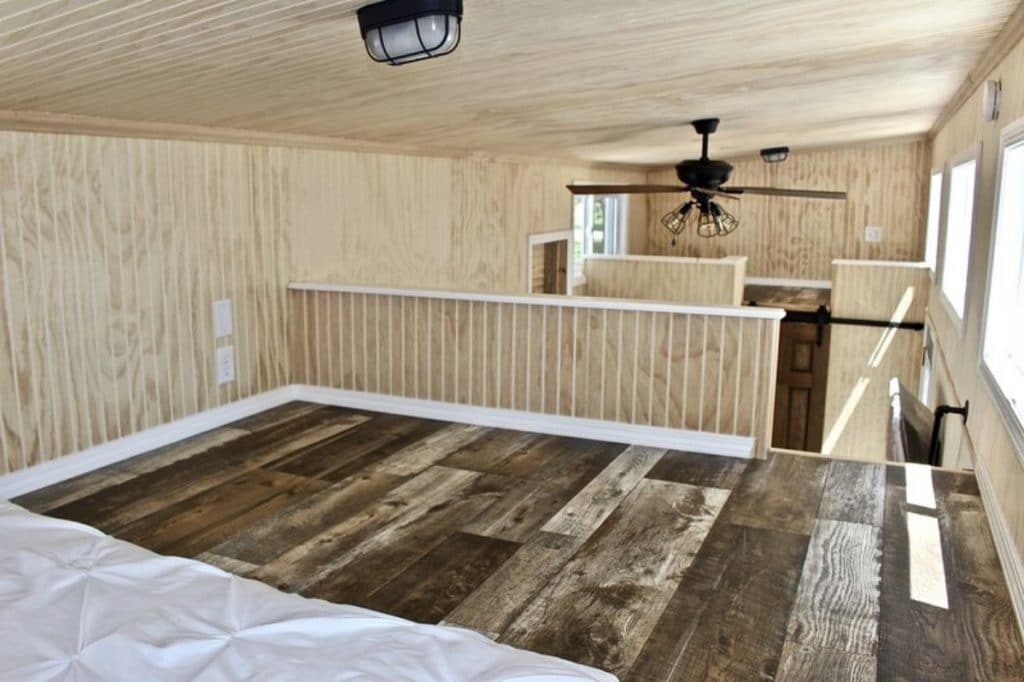
The Chalet is perfect for a small family or that person who wants to live tiny but doesn’t want to give up a little extra space. It is beautiful inside and out, and easy to adapt to suit your own style and preferences.
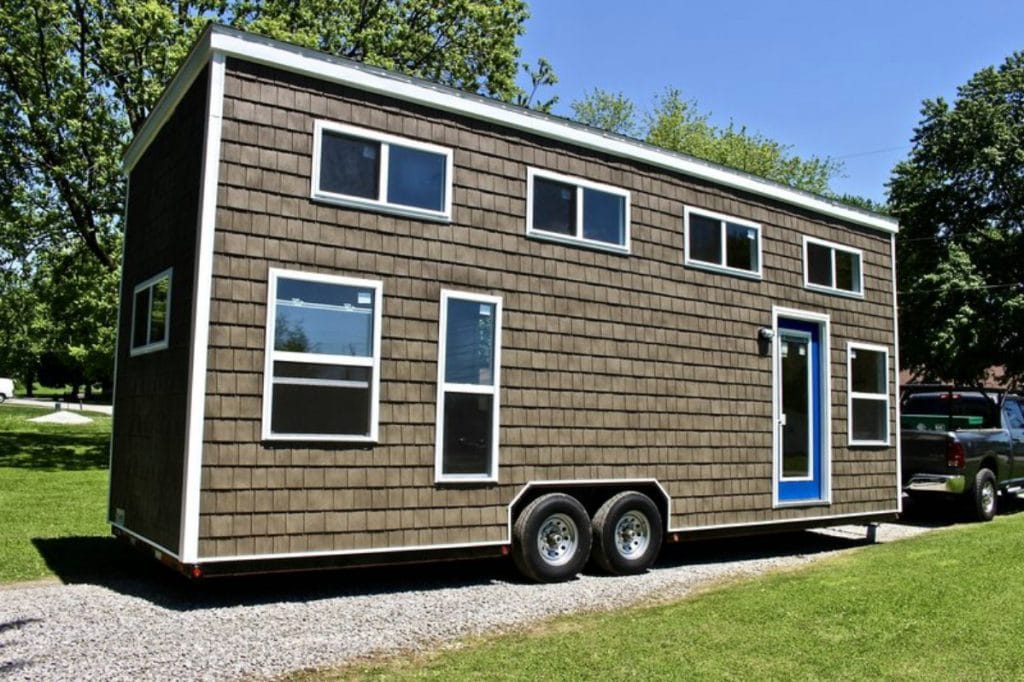
Find out more about this stunning tiny home on wheels at the Mini Mansion Tiny Home Builders website. You may also want to follow them on Facebook and Instagram. Make sure to let them know that iTinyHouses.com sent you!

