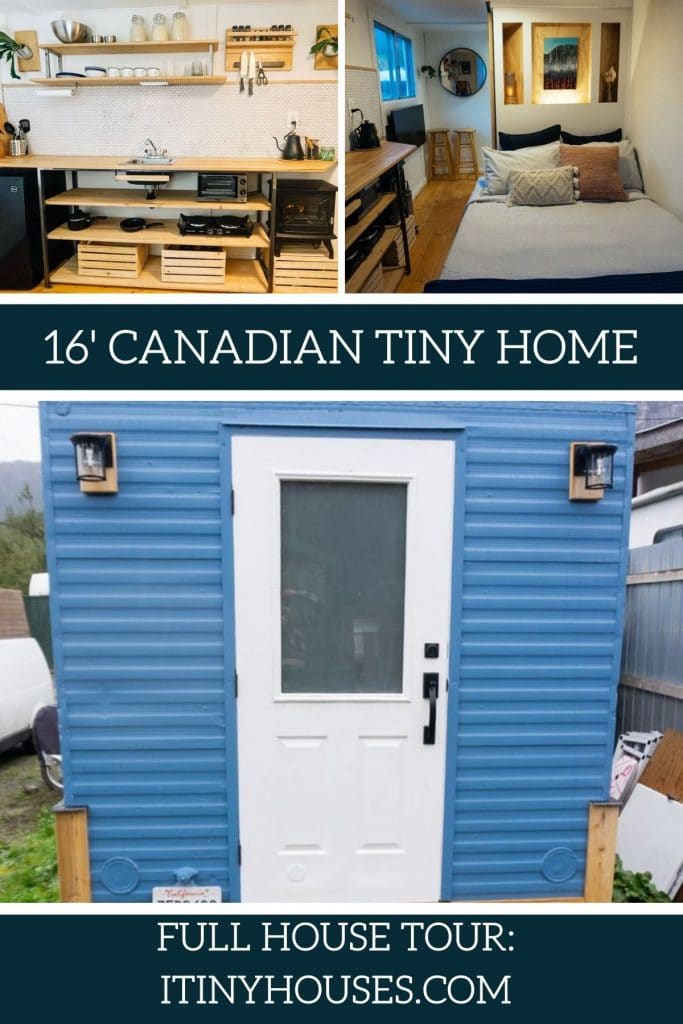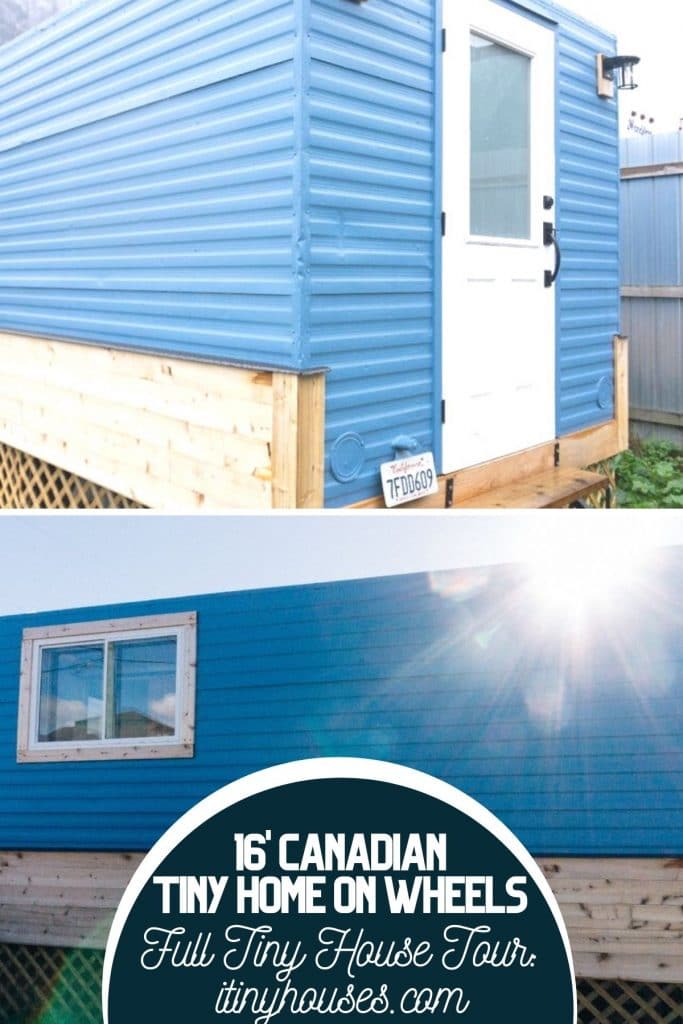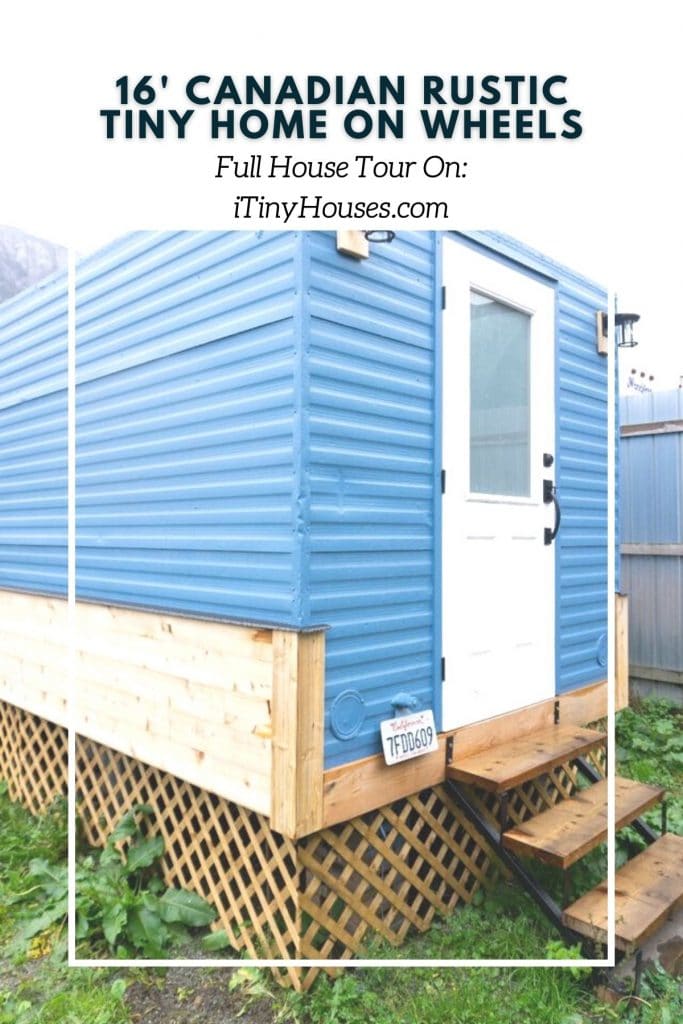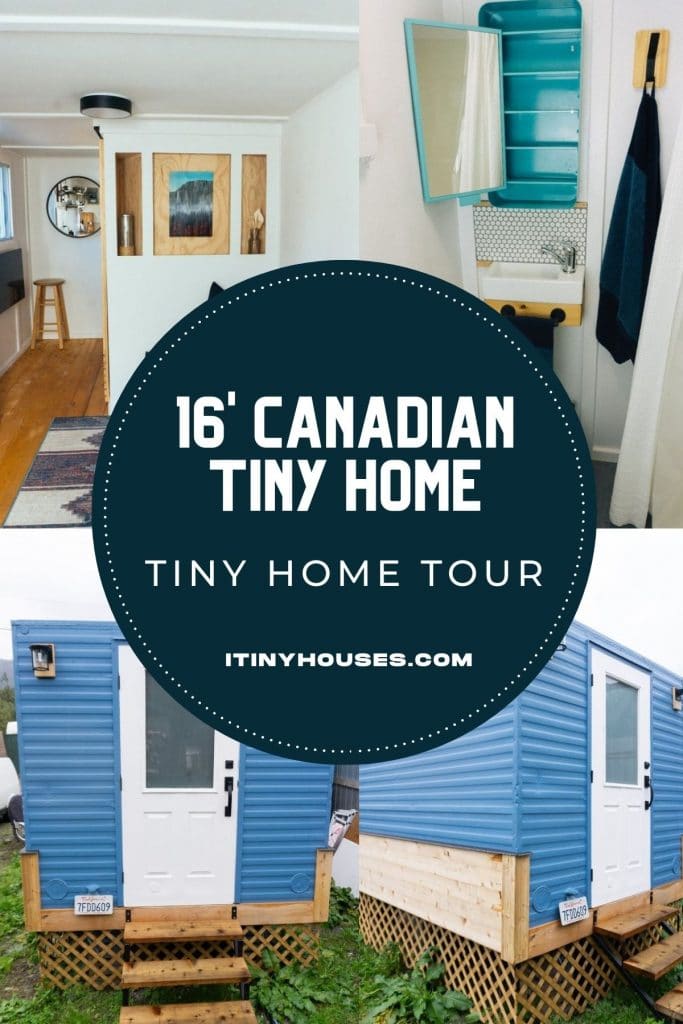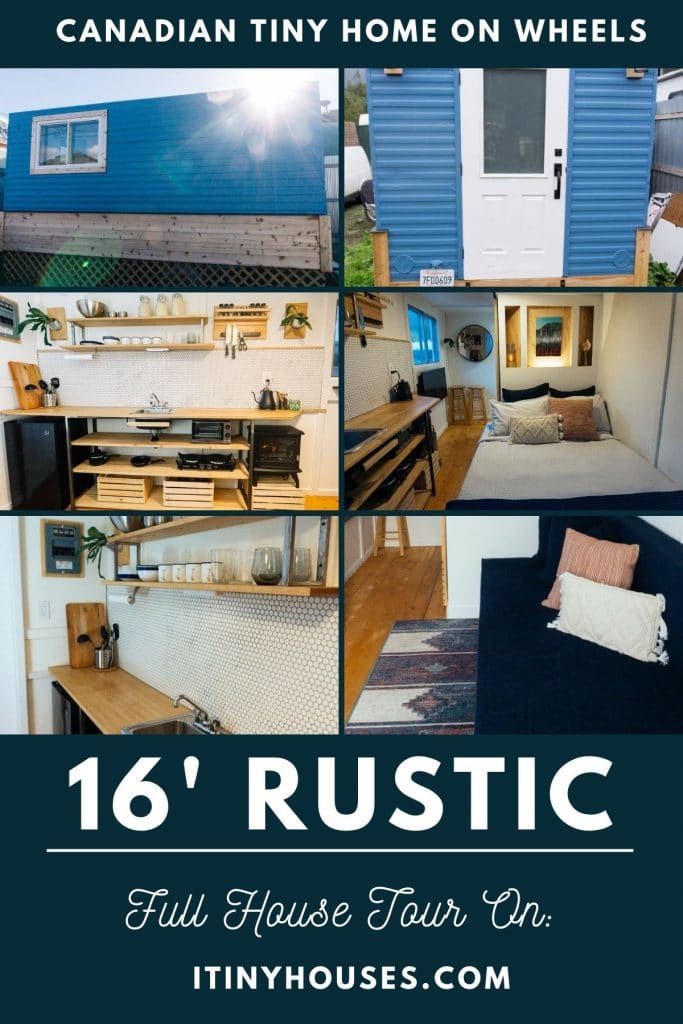This beautiful and rustic home is a great start to your tiny home life. Built-in Canada and just waiting for you to make it your own, this is a renovated tiny home with modern additions and hints of rustic style.
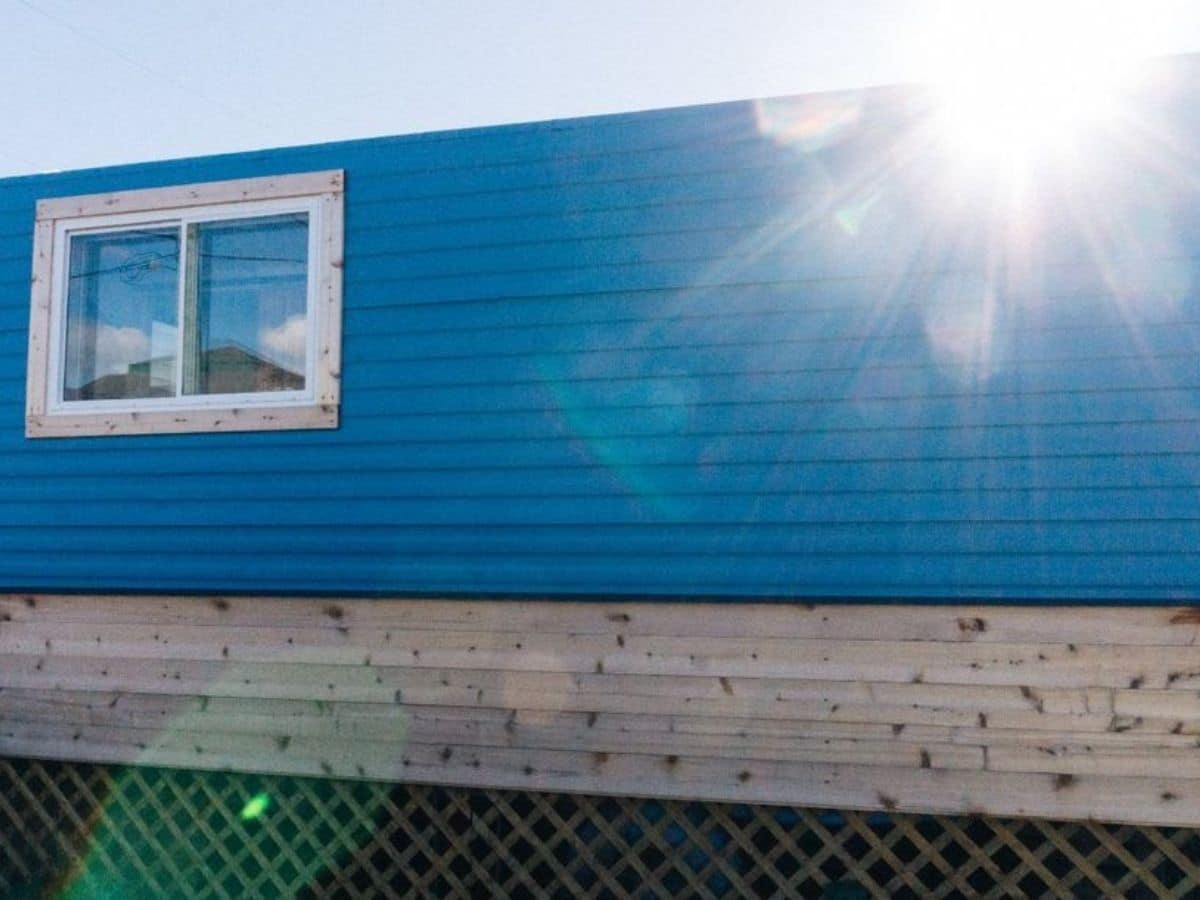
Article Quick Links:
Tiny Home Size
- 16′ long
- 8′ wide
Tiny Home Price
$30,000 CAD
$23,239.50 USD
Tiny Homme Features
- Fully furnished studio style home with convertible futon sofa bed.
- Off-grid capable with a small generator.
- Must be moved with a flat-bed as trailer base is not registered or road-worthy.
- Custom-welded kitchen and bed frames.
- Kitchen includes reclaimed maple countertops, mini refrigerator, hot plate, and tons of storage.
- The bathroom includes a sizable shower, flush toilet, tankless water heater, and mirrored medicine cabinet.
- Electric fireplace and heater.
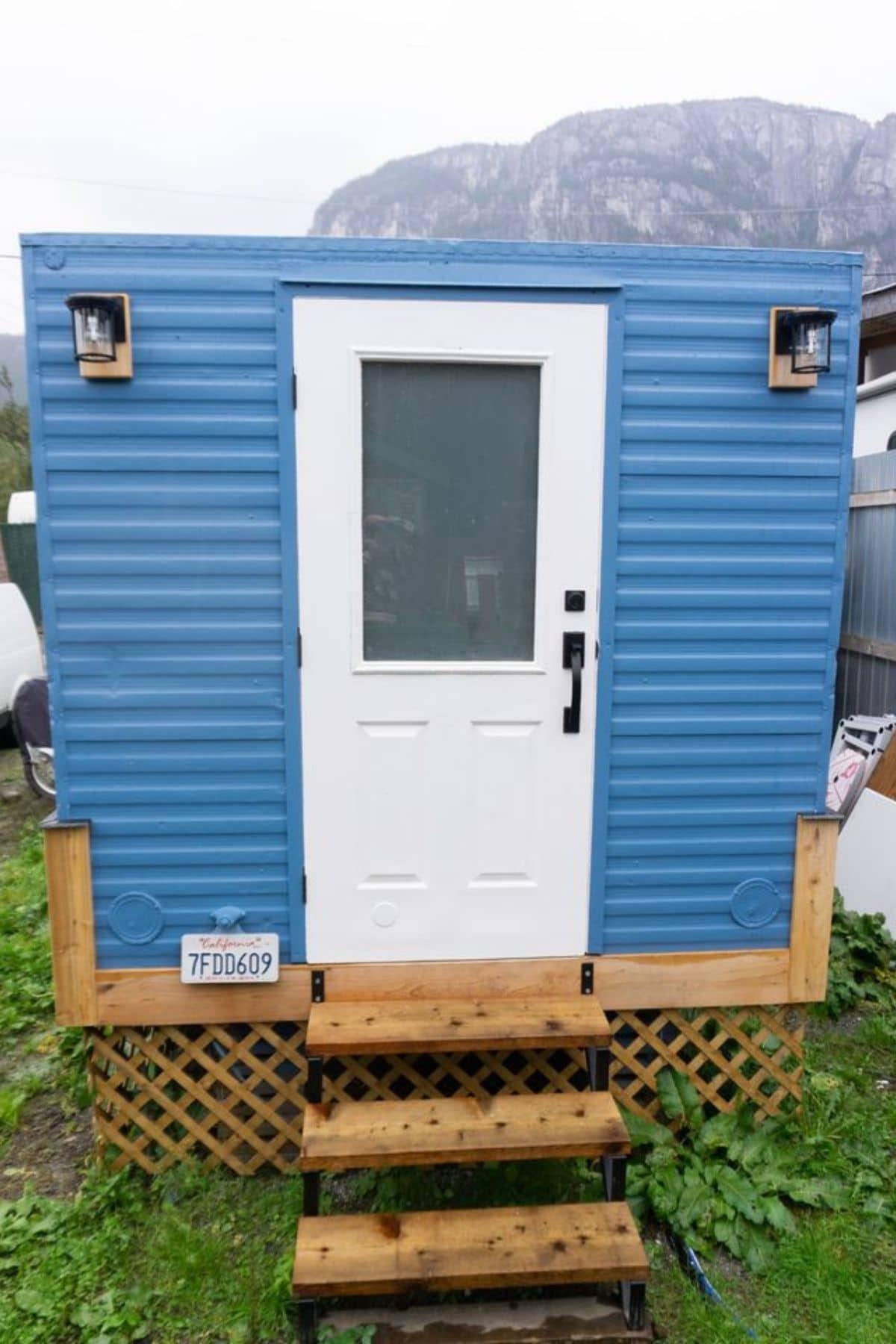
The exterior lights are solar-powdered and perfect for off-grid living. While it’s set up for electricity, a small generator, and a water tank are all you need to live off-grid with this home.
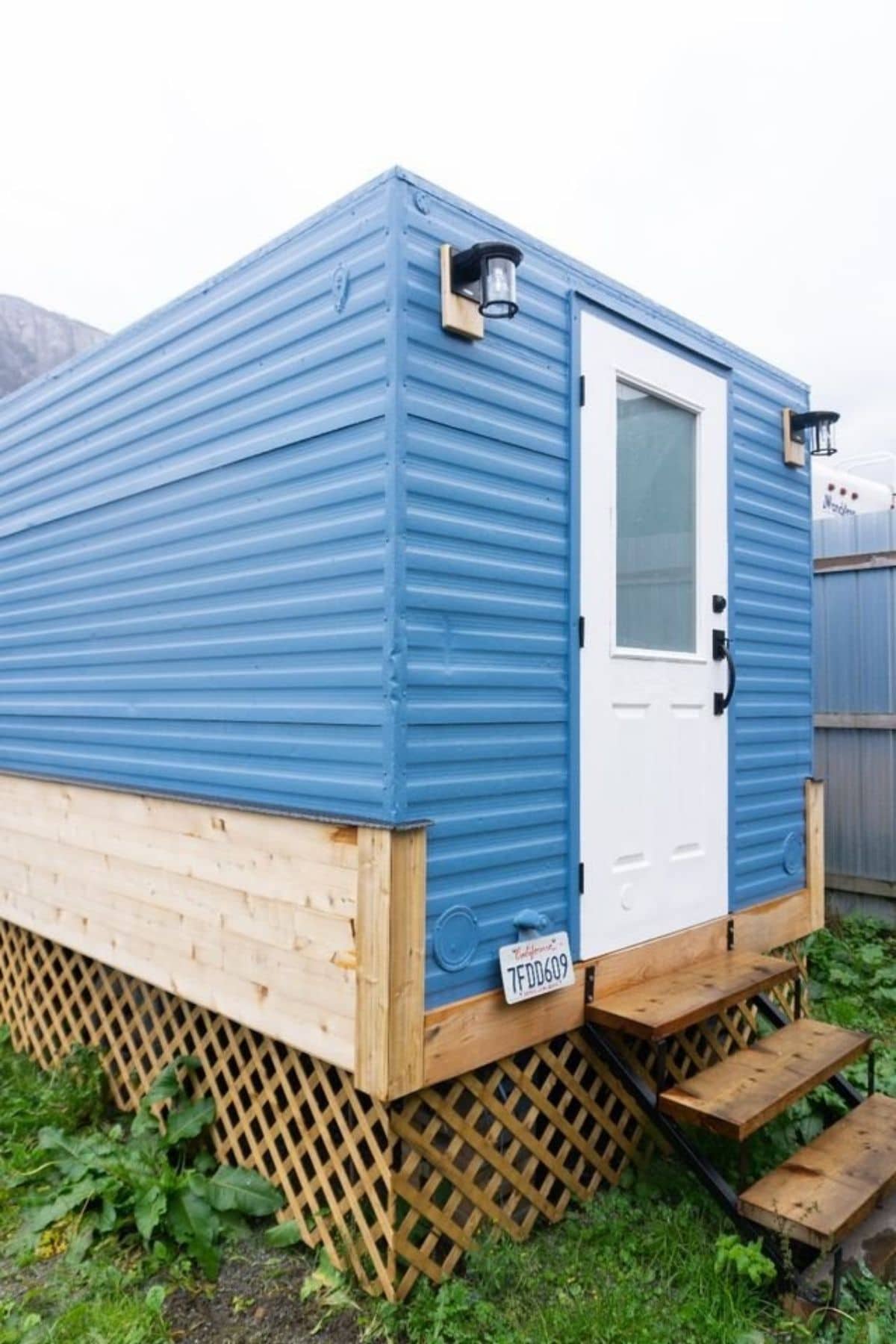
Inside the open floor plan, you will find a kitchen counter to the left and the bedroom/living space to the right. The futon sofa doubles as a bed that is easy to pull down at night for an easy sleeping area.
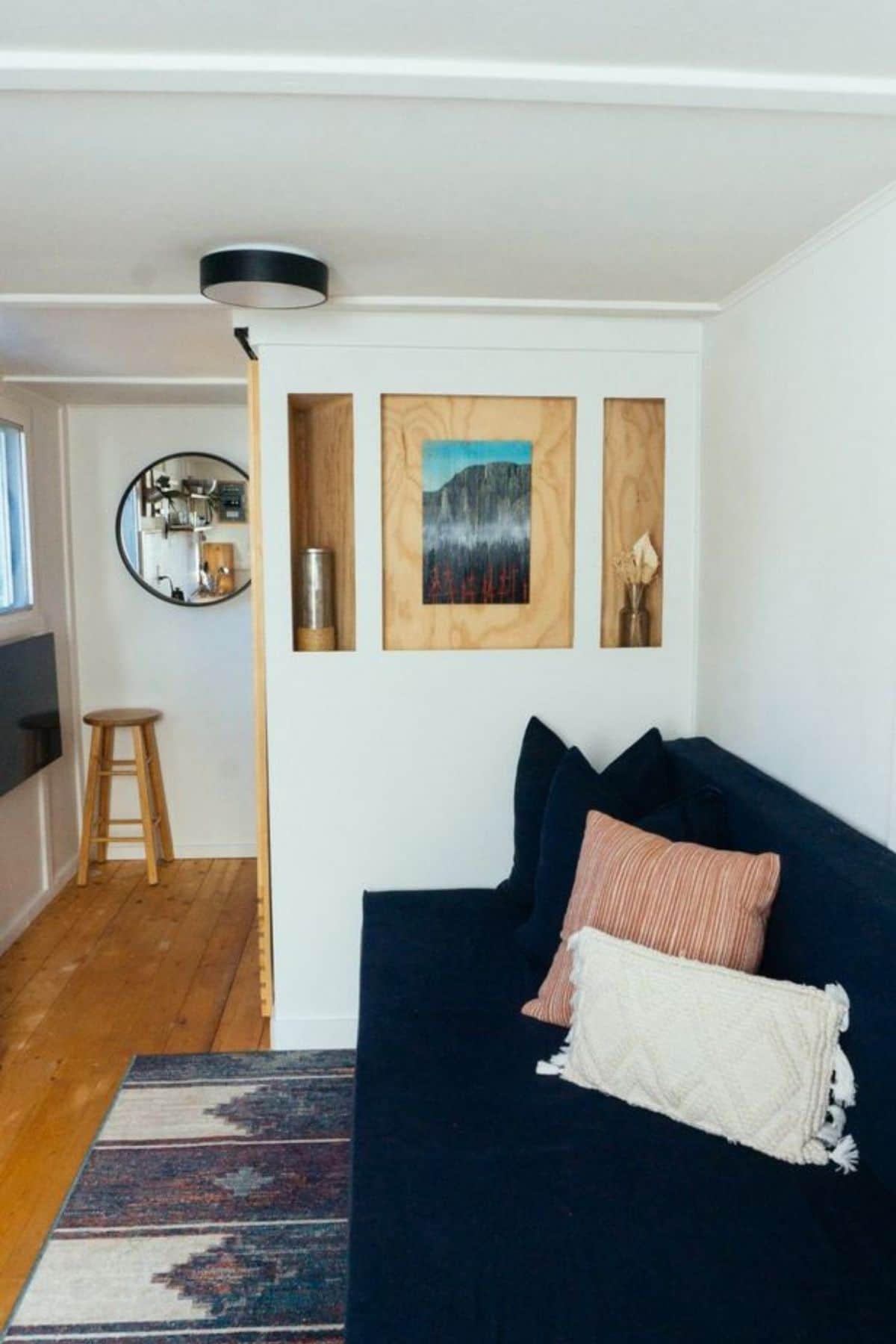
One of the cool additions just inside the front door by the futon is these cool lockers. A fun addition that is reminiscent of high school, these make the perfect sturdy storage unit just inside the door.
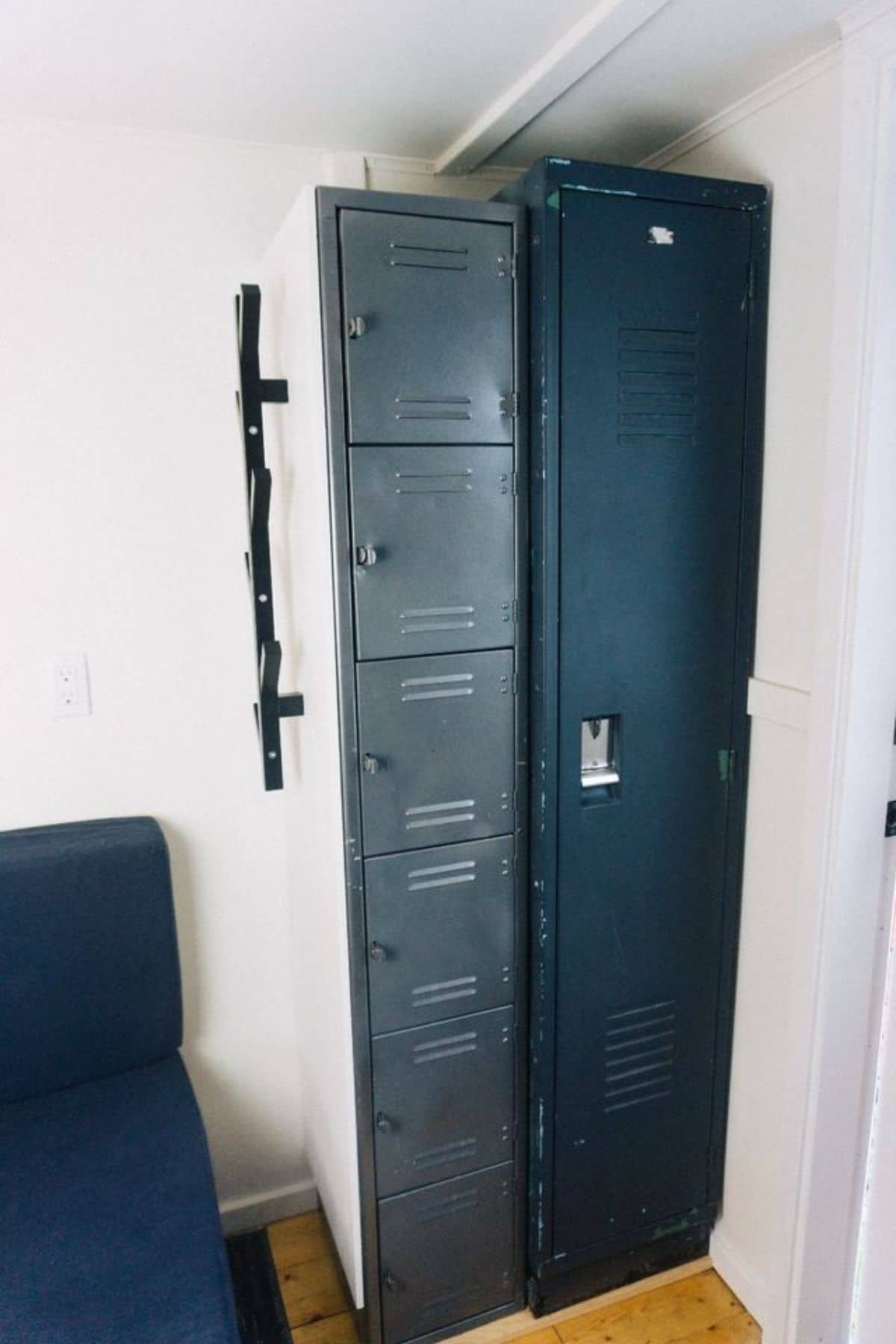
At night, you fold down the futon for a cozy bedroom. This is a brilliant studio-style home that makes use of the space perfectly.
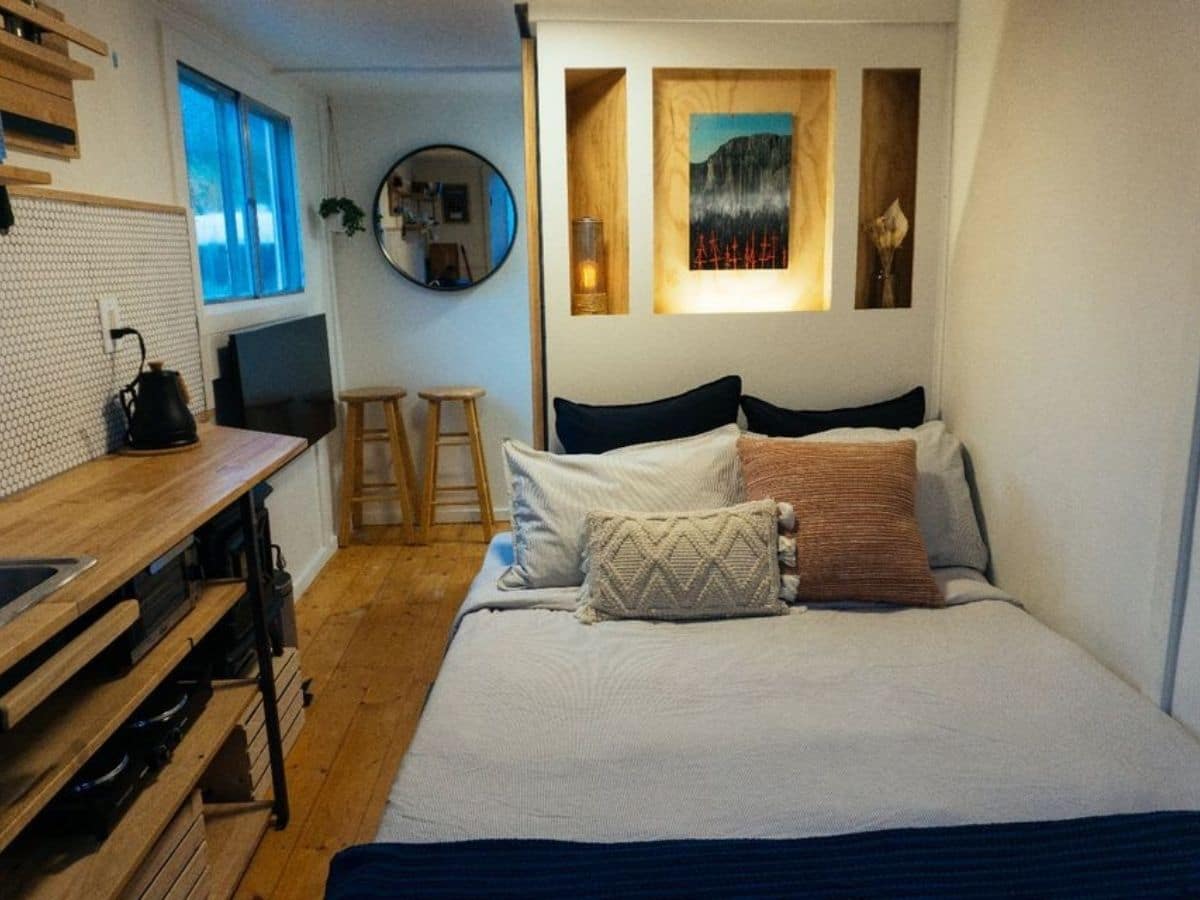
Against the wall to the bathroom, three nooks are carved out that are ideal for decor. You could use this for anything, but I like that it just adds a bit of personality to the space.
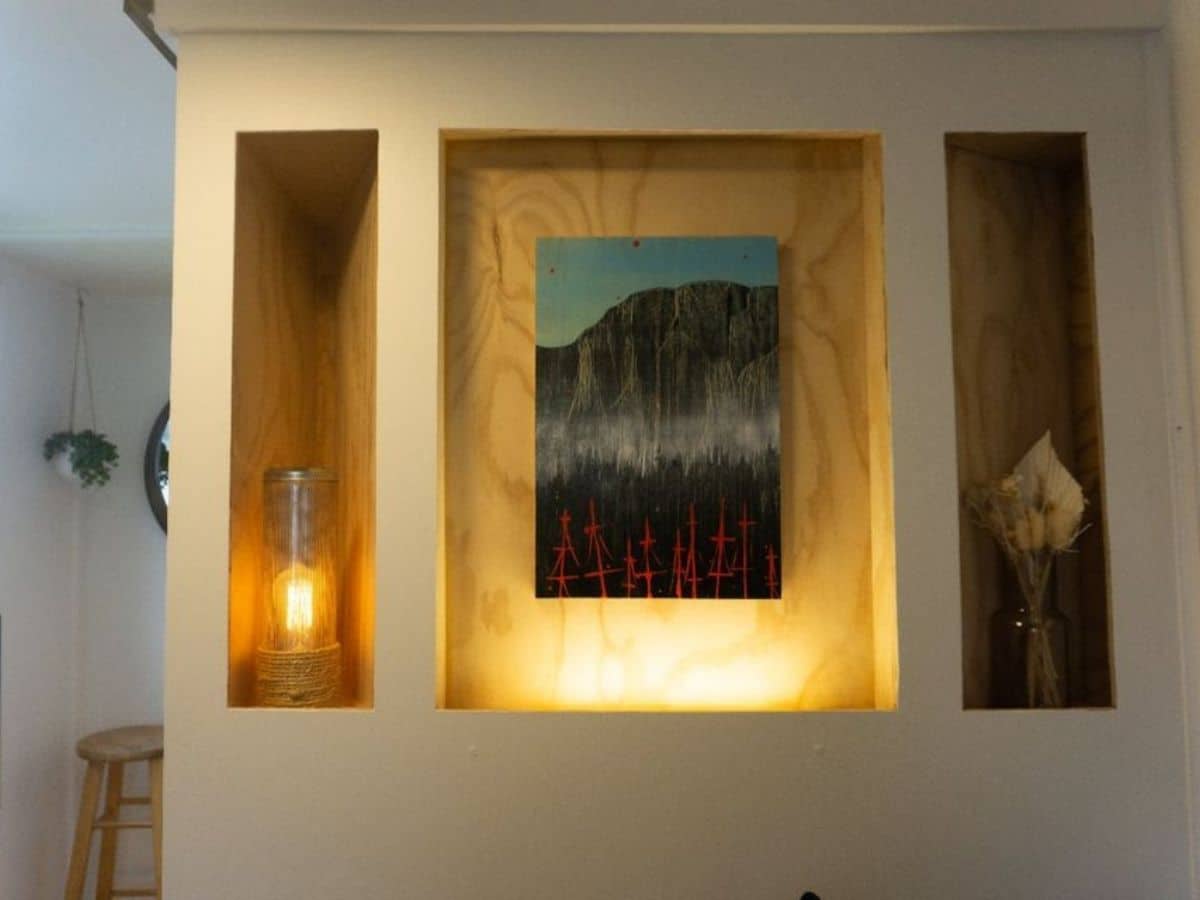
The kitchenette space is nice and large with lots of options. It comes furnished with this setup of a toaster oven, hot plates, mini-refrigerator, and a few extra utensils. It has a nice long countertop so you have room for additional appliances like a slow cooker, Instant Pot, or similar item if you prefer.
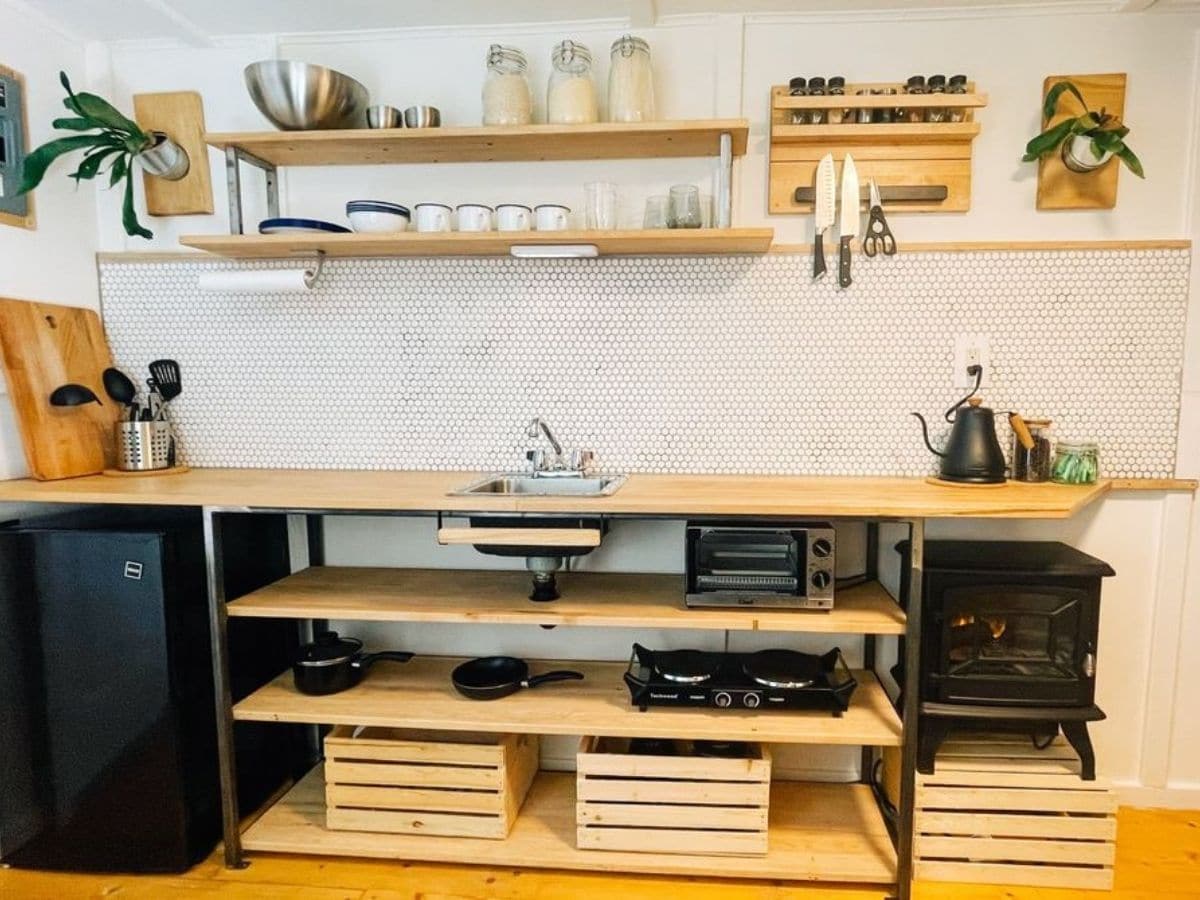
The tile backsplash makes it easier to clean up after preparing meals. There are tons of shelves above and below for everything from your cups and plates to the pantry supplies.
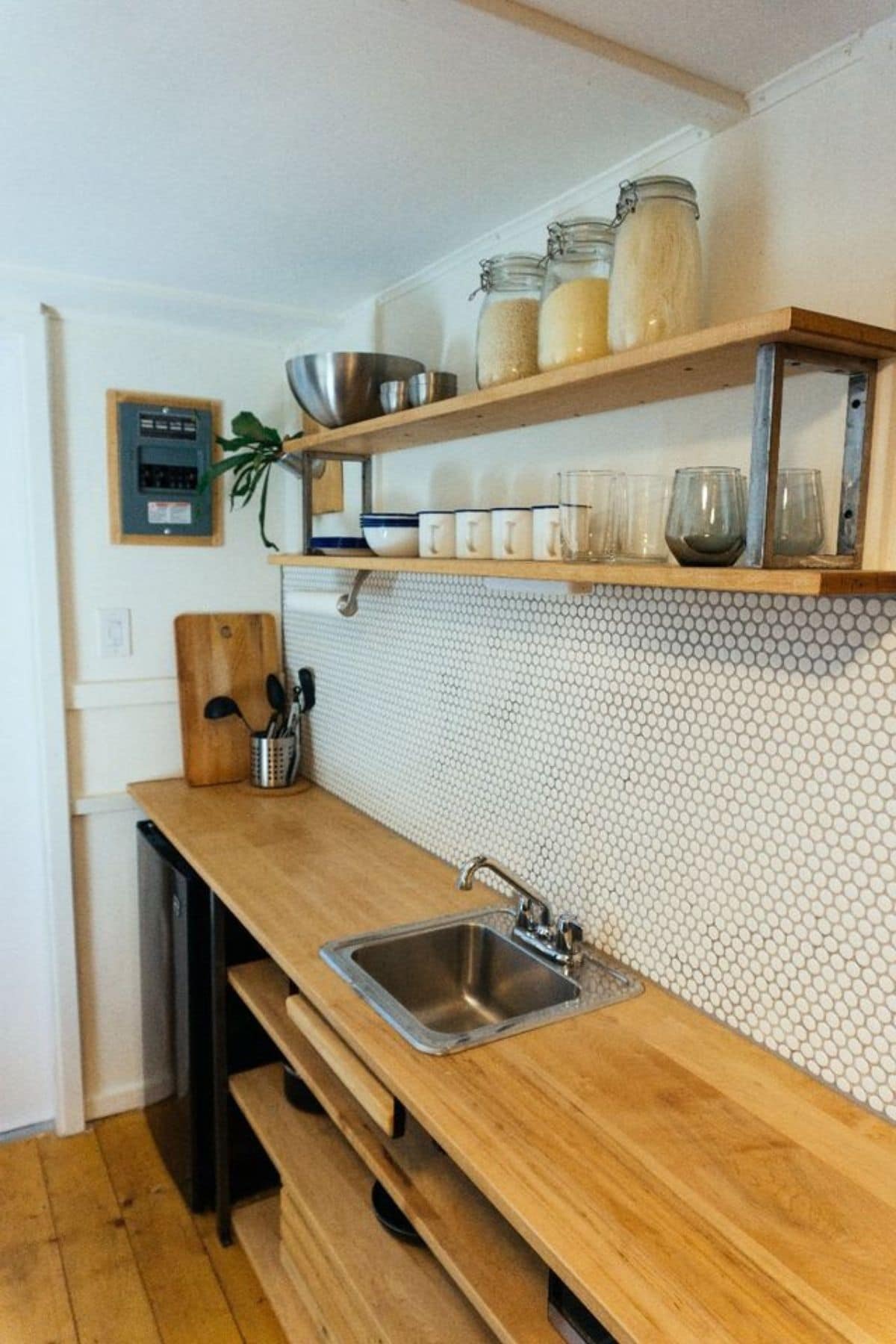
A mini refrigerator is small, but all you need for a few items to be on hand day-to-day.
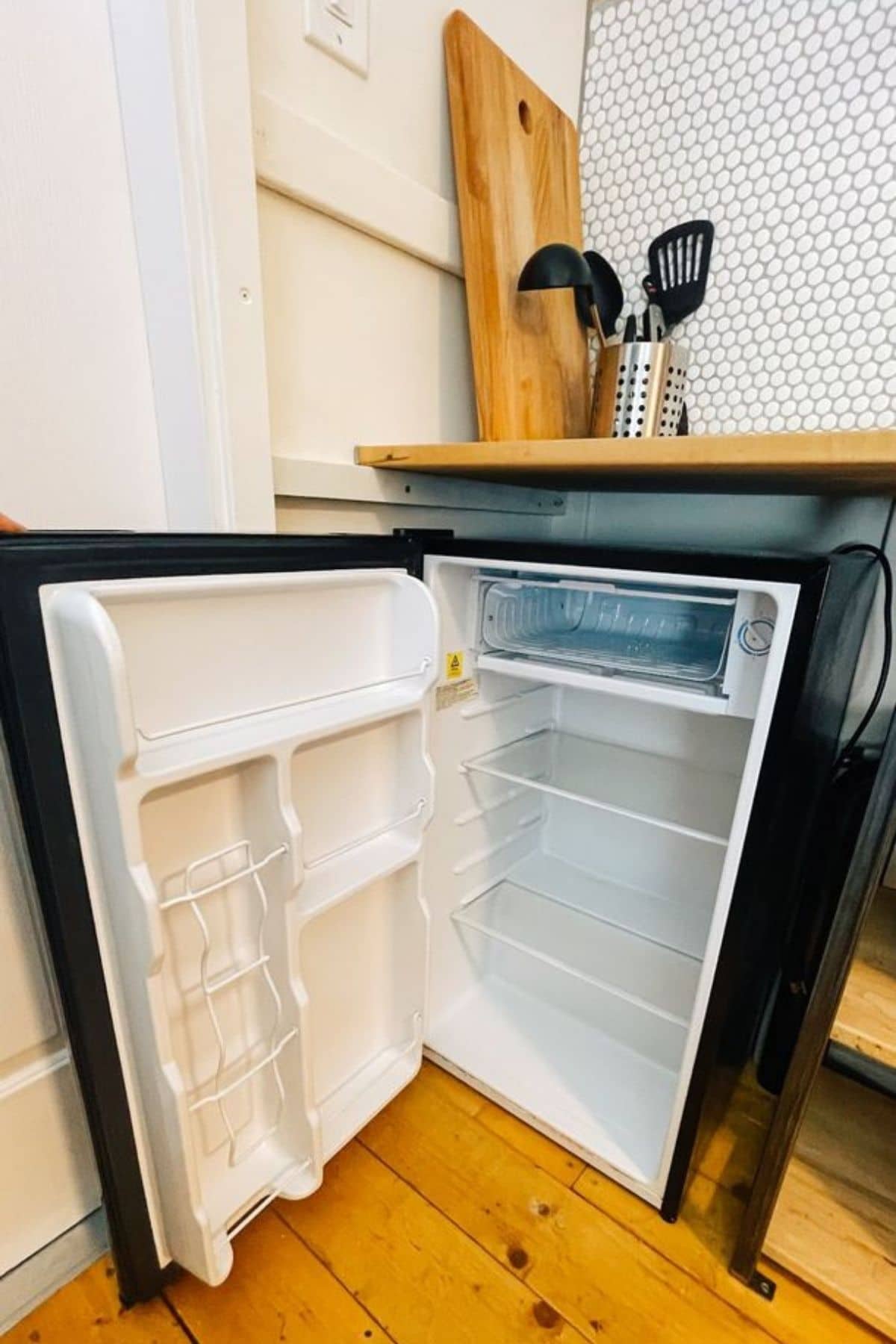
The electric stove underneath the counter in the kitchen heats the whole house very easily and is an out-of-the-way option that is rustic in style.
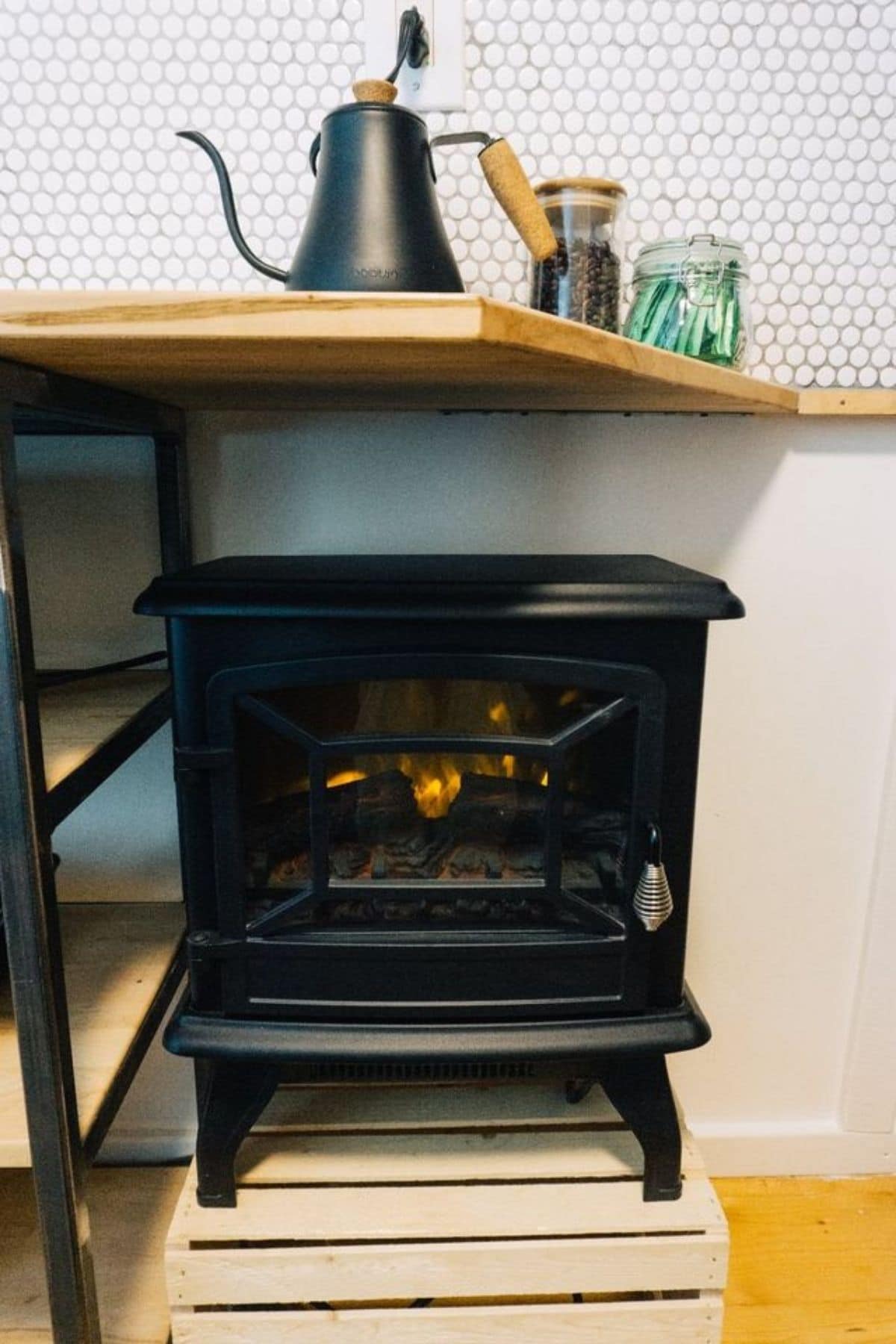
Behind the living space are an open nook with a bathroom on one side and this area for storage or a television on the left. I love the options you could use this for including a home office workspace.
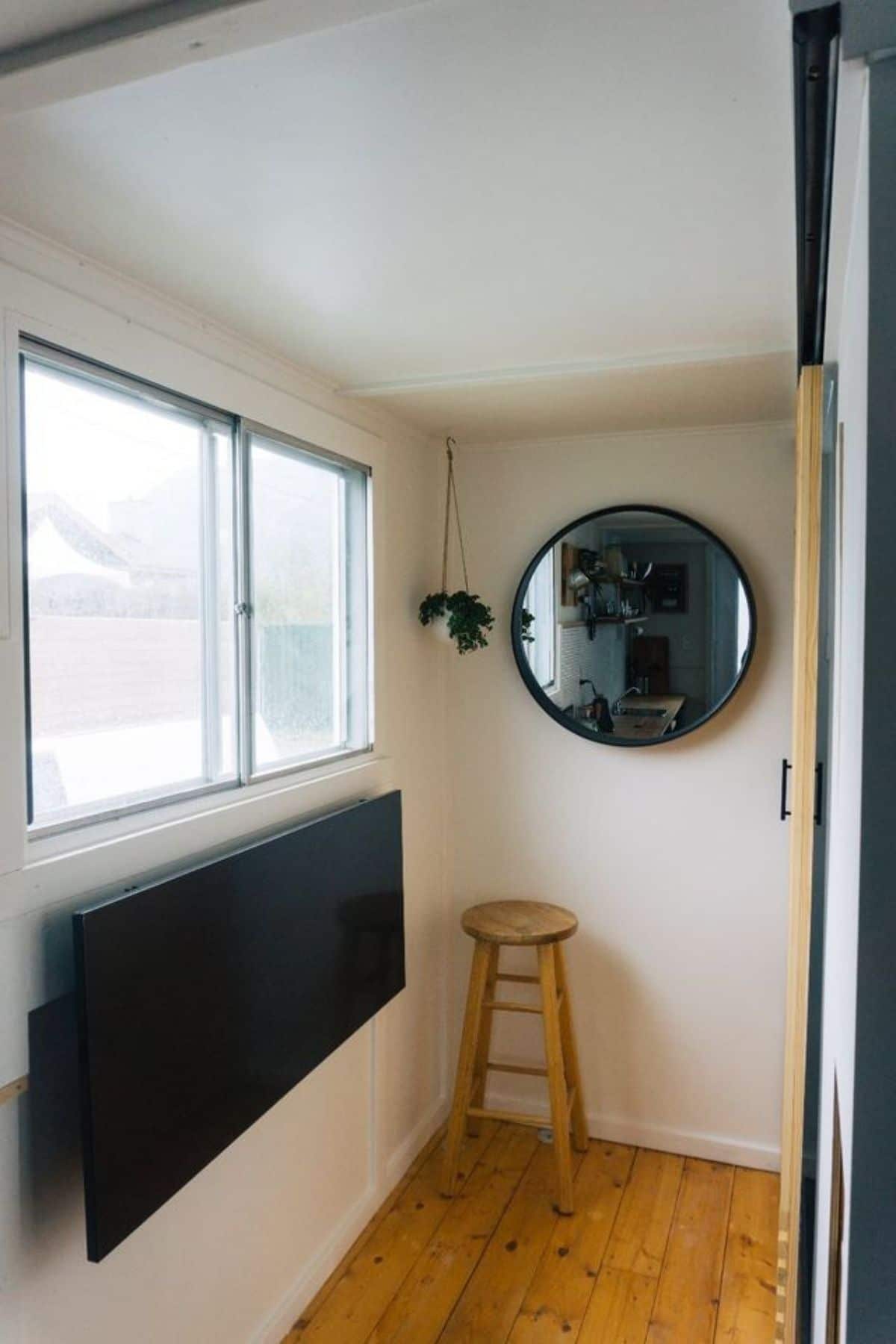
A rustic wood barn door closure keeps the bathroom private and adds a bit of style to the space.
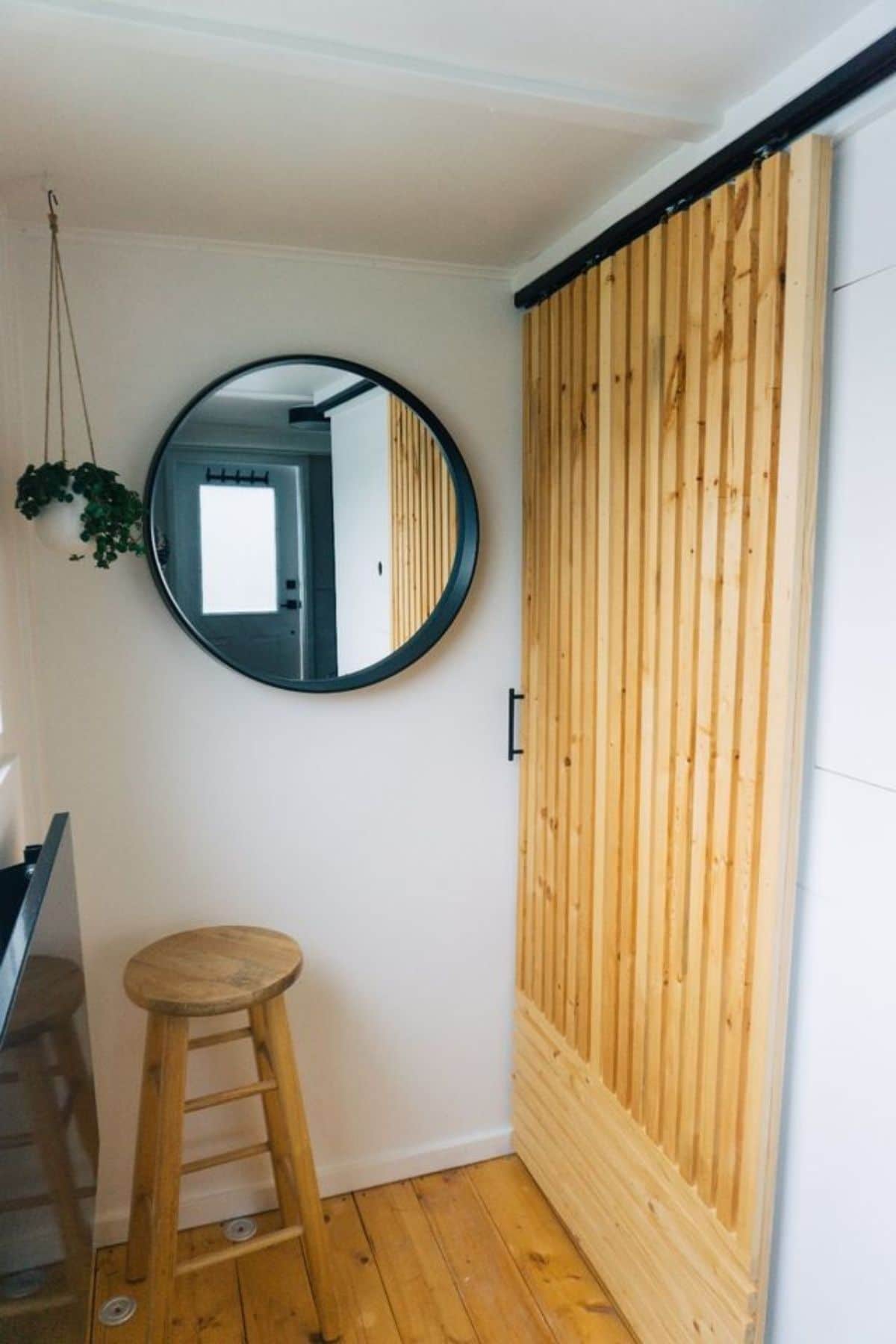
The bathroom includes a traditional shower stall, a large medicine cabinet, a small sink, and a toilet. I also like that the same tile is below the mirror here that you find in the kitchen.
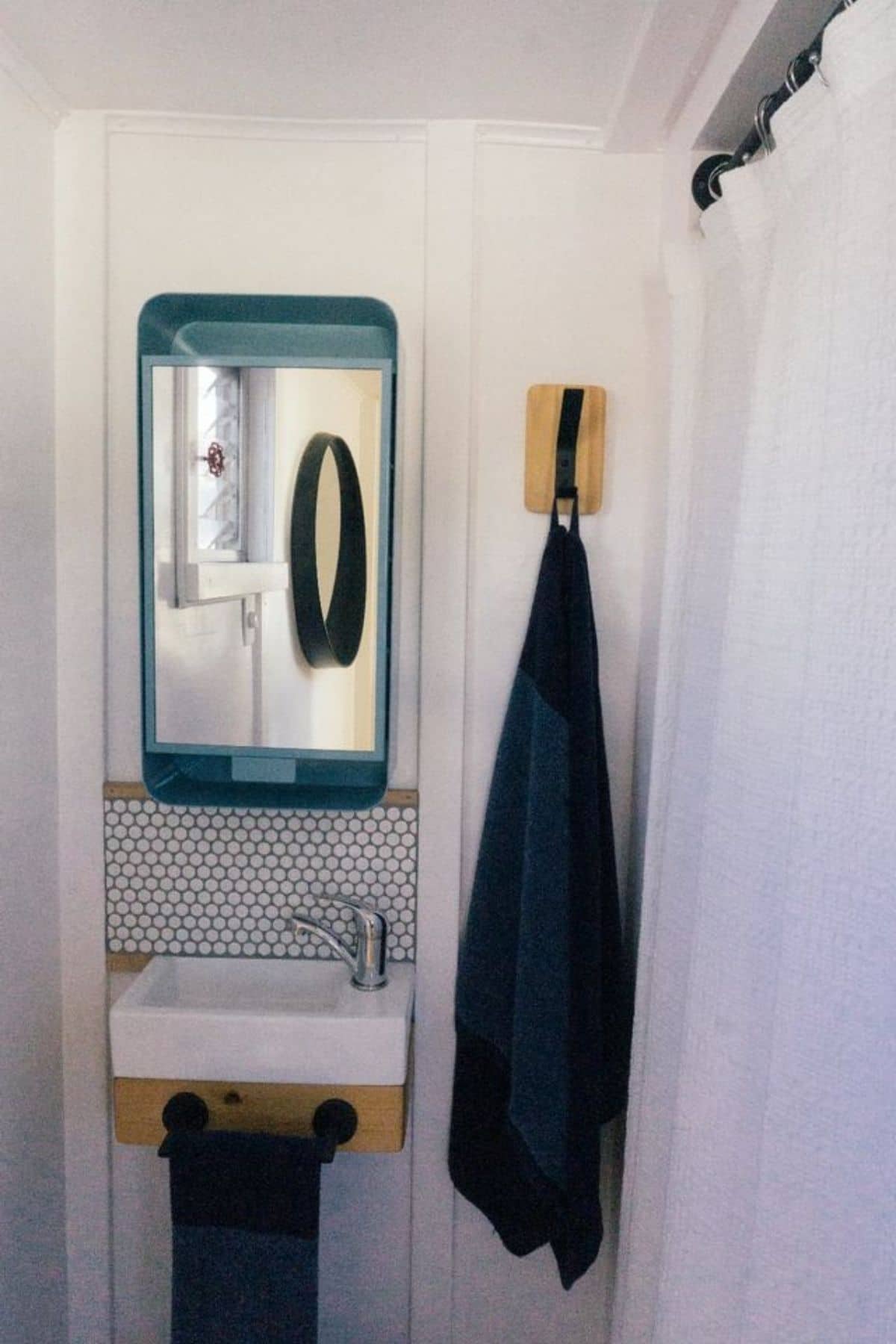
I love the deep medicine cabinet. It has gorgeous color but also tons of extra storage.
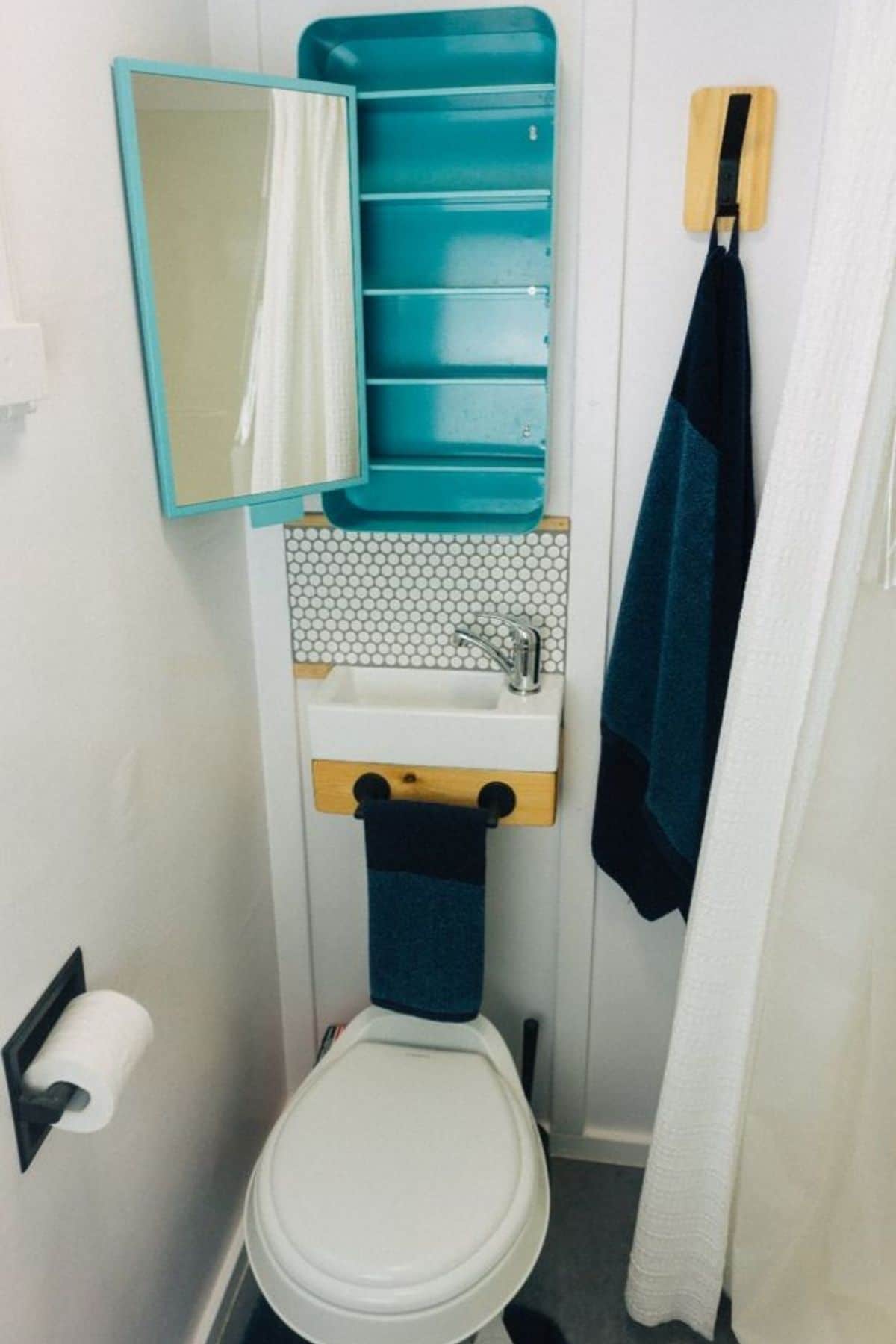
The shower isn’t fancy, but it gets the job done and would be super easy to add different fixtures or even hanging baskets if wanted.
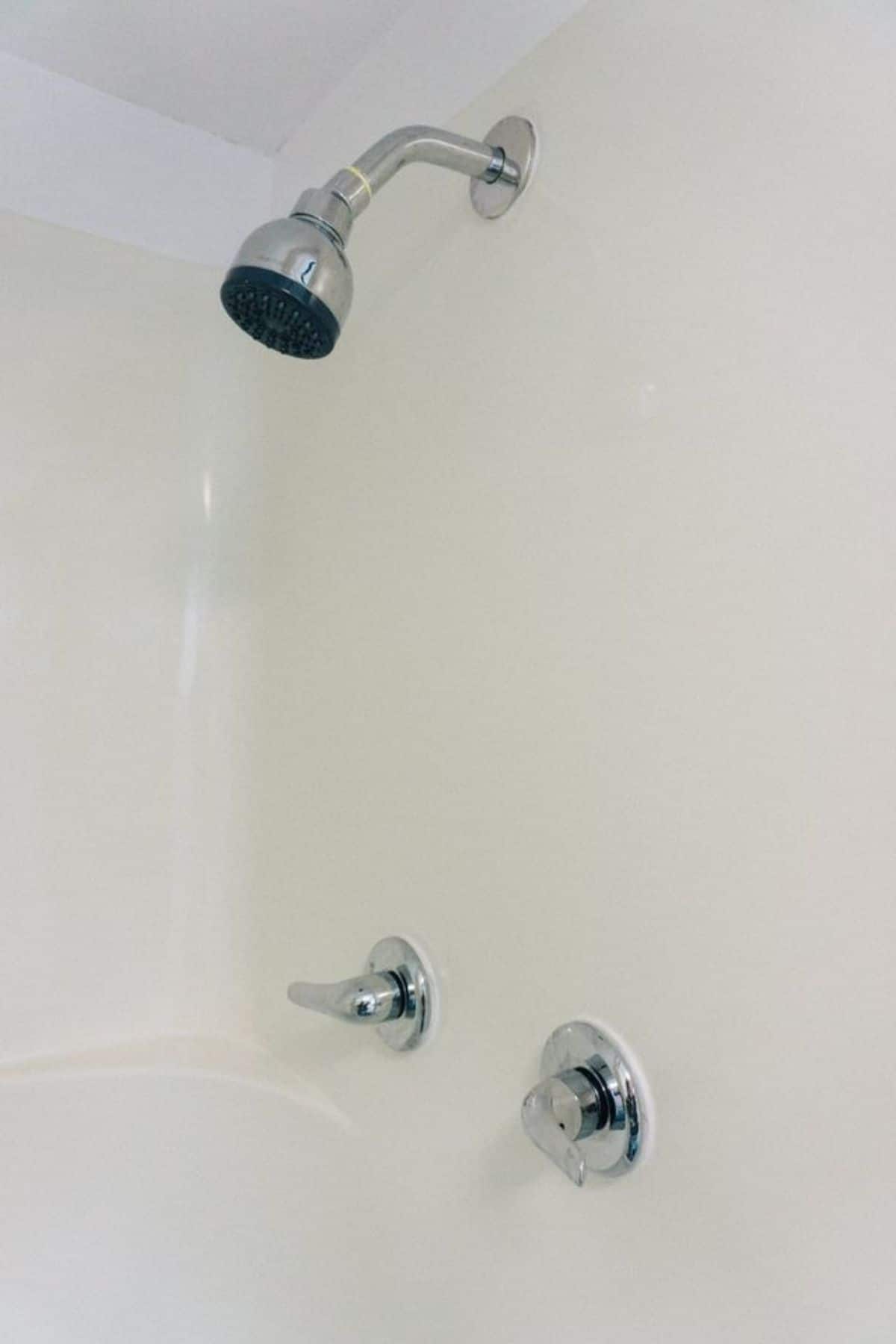
If you are wanting more information about this gorgeous tiny home, check out the full listing in the Tiny House Marketplace. Make sure you let them know that iTinyHouses.com sent you their way.

