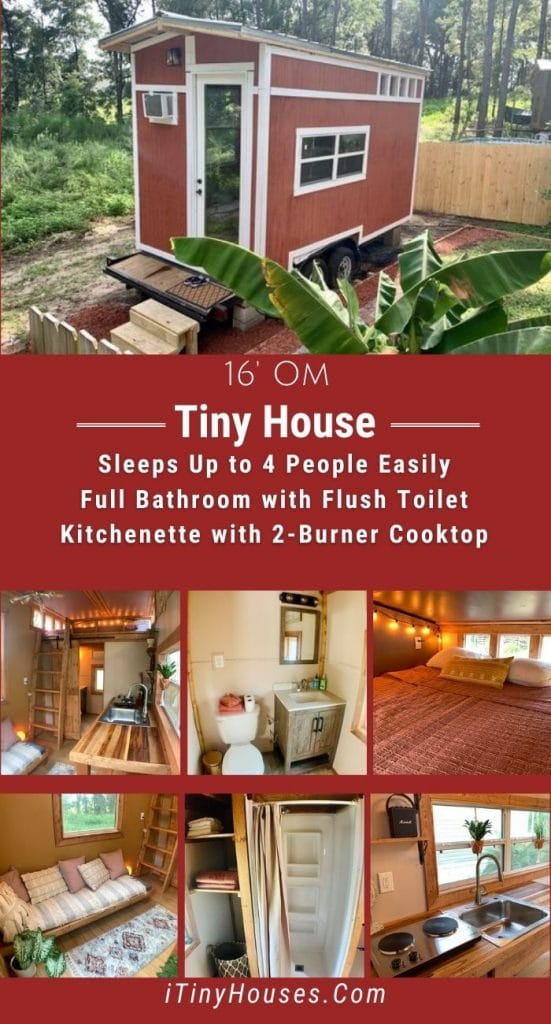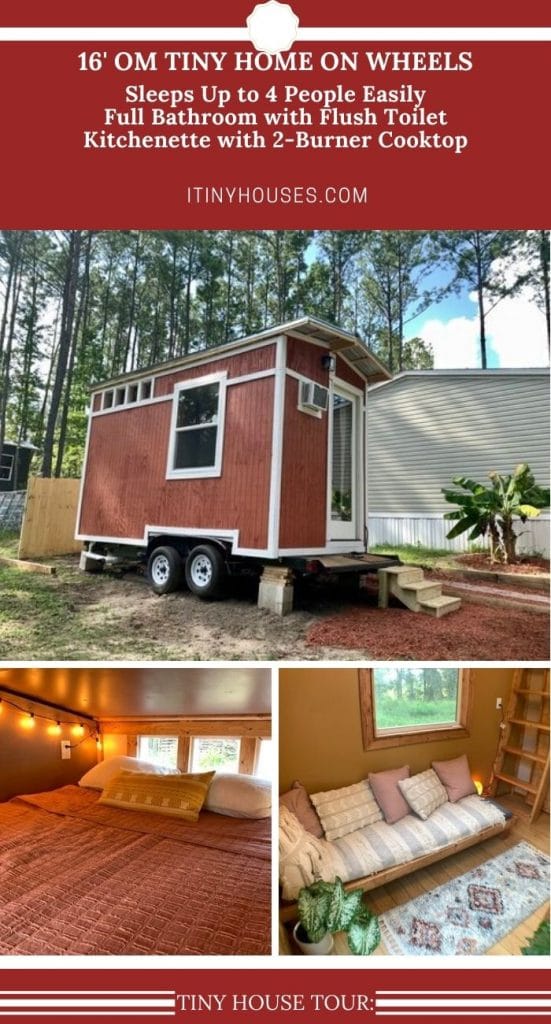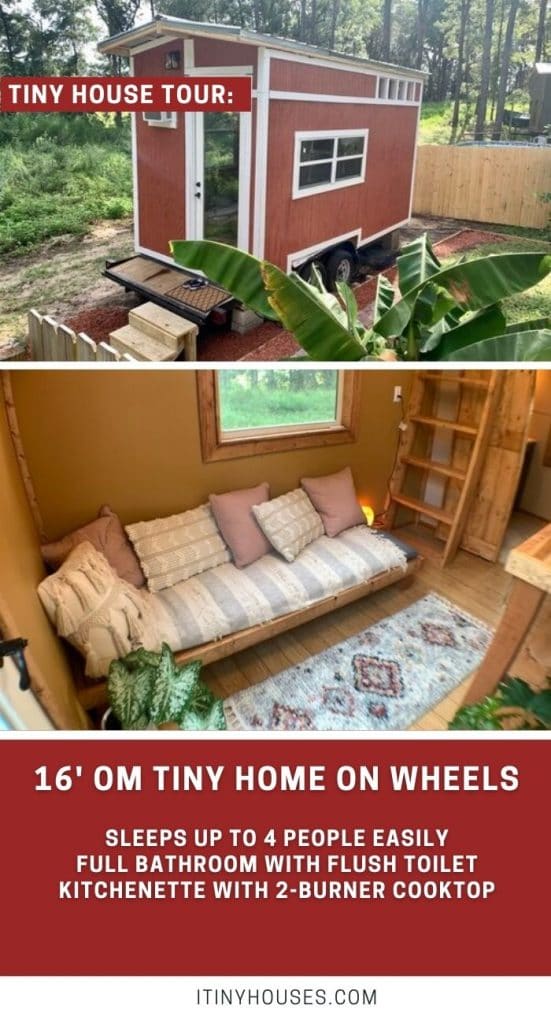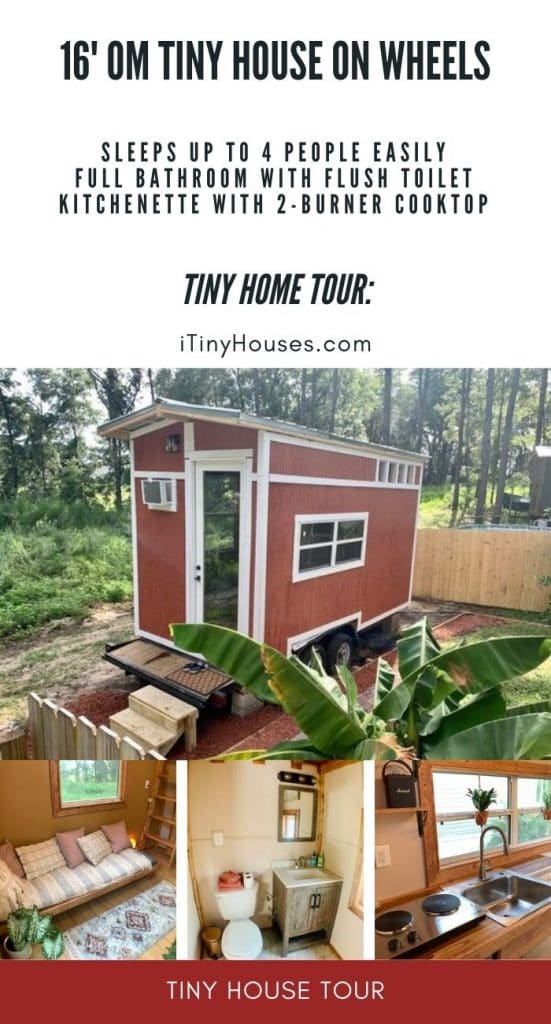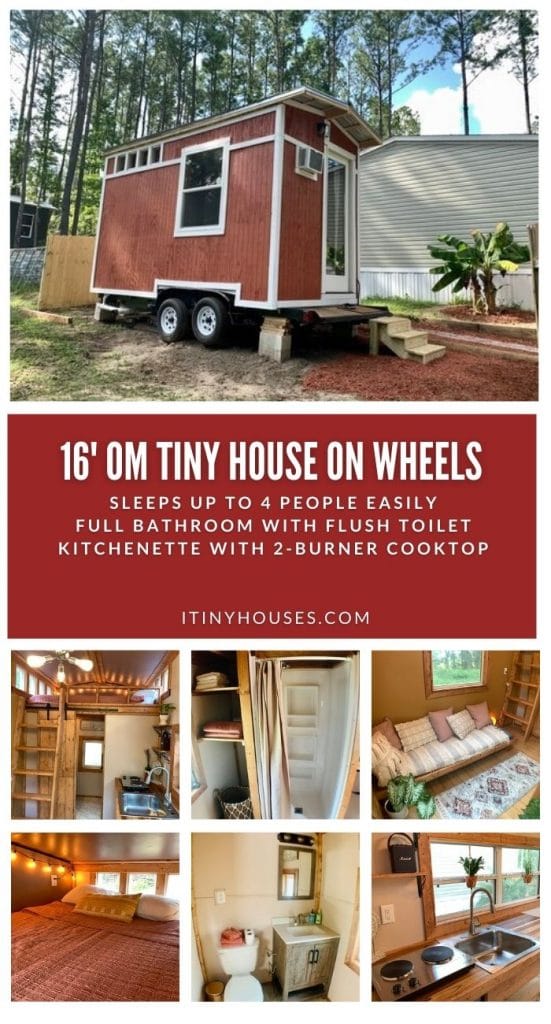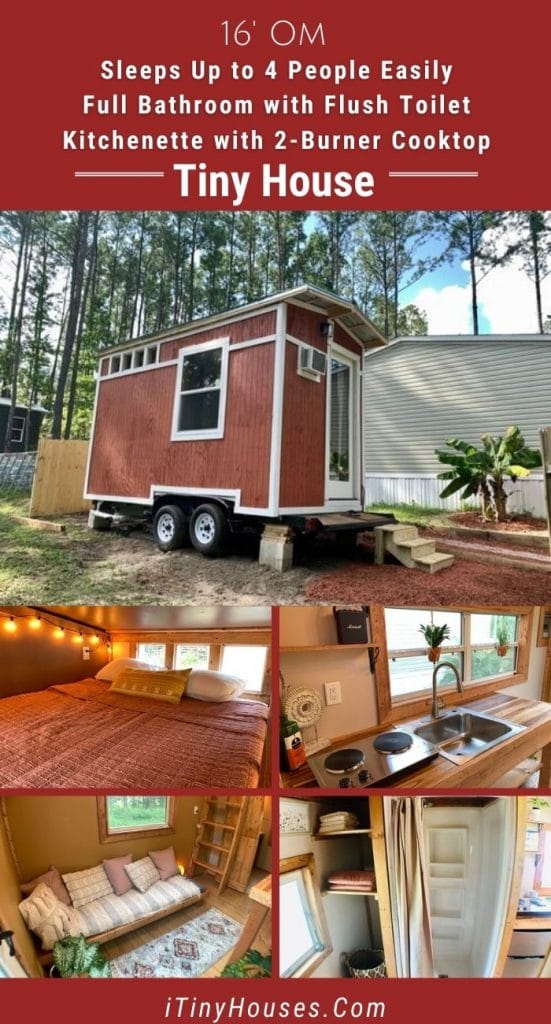Simplify Further Tiny Homes presents the most amazing minimalist styles I have seen. The Om is just another of their beautiful tiny home models and this one is a shockingly small 16′ long. Don’t worry, despite the tiny size, this home can easily sleep 4, has a kitchenette, nice sized bathroom, and a living space that is perfect for relaxation.
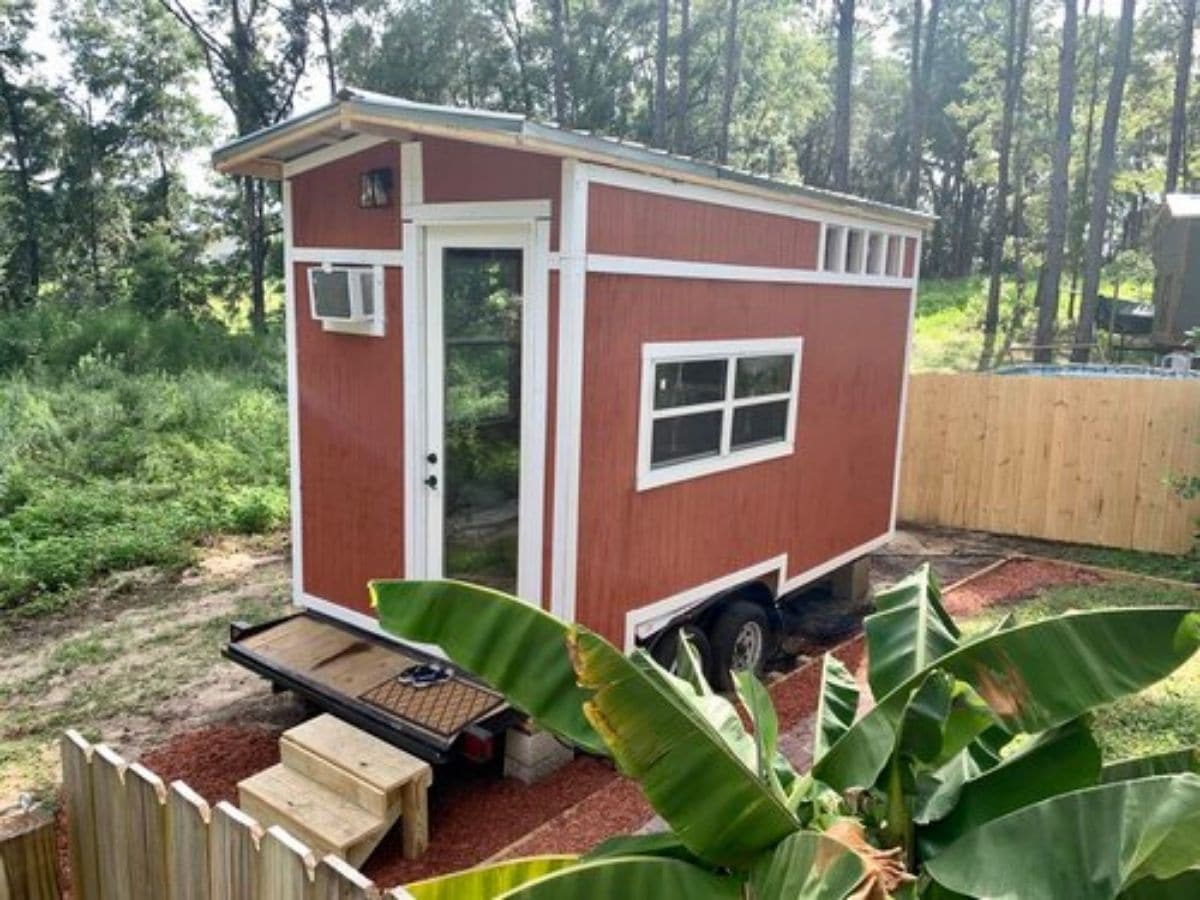
While pricing is not available for these homes, they are small but considered luxury builds. With the best quality used both inside and outside during construction, these may be on the pricier side of tiny homes, but the quality is worth every penny spent.
This home measures at just 16′ long and that space include a 40 square foot bathroom with a flush toilet, 32″ shower stall, and extra storage! On top of all of the features you will see below, don’t forget that this also has a 2′ porch at the door for a simple but nice addition to welcome people into your home.
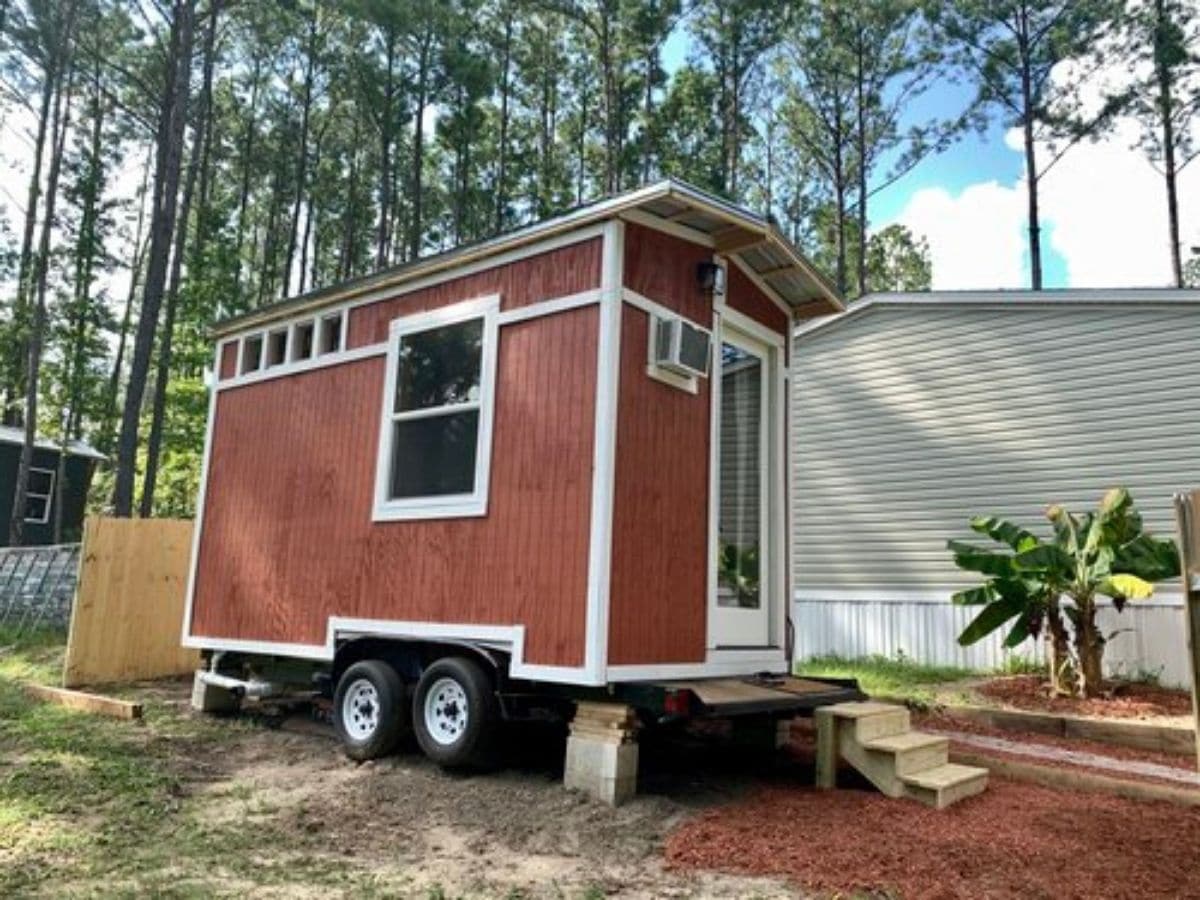
Just inside the front door to the left is the Japanese futon sofa that converts easily into a bed. This is designed more for a single individual but you could replace with a more traditional futon that would sleep two instead if you wanted.
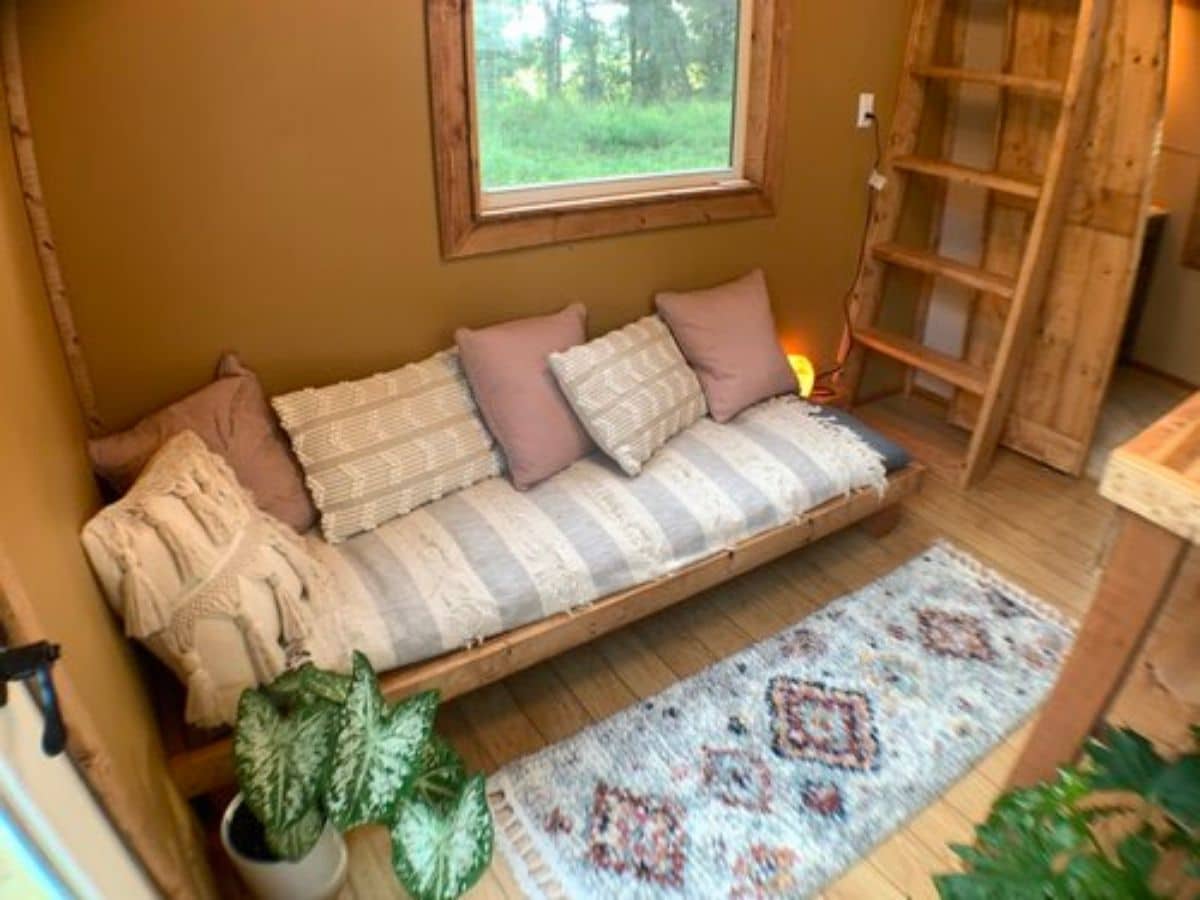
I love the picture below because it gives you a better look into the loft above the bathroom, but also this chandelier light. It’s beautiful and even has a dimmer option so it can be set to lower light if needed or desired.
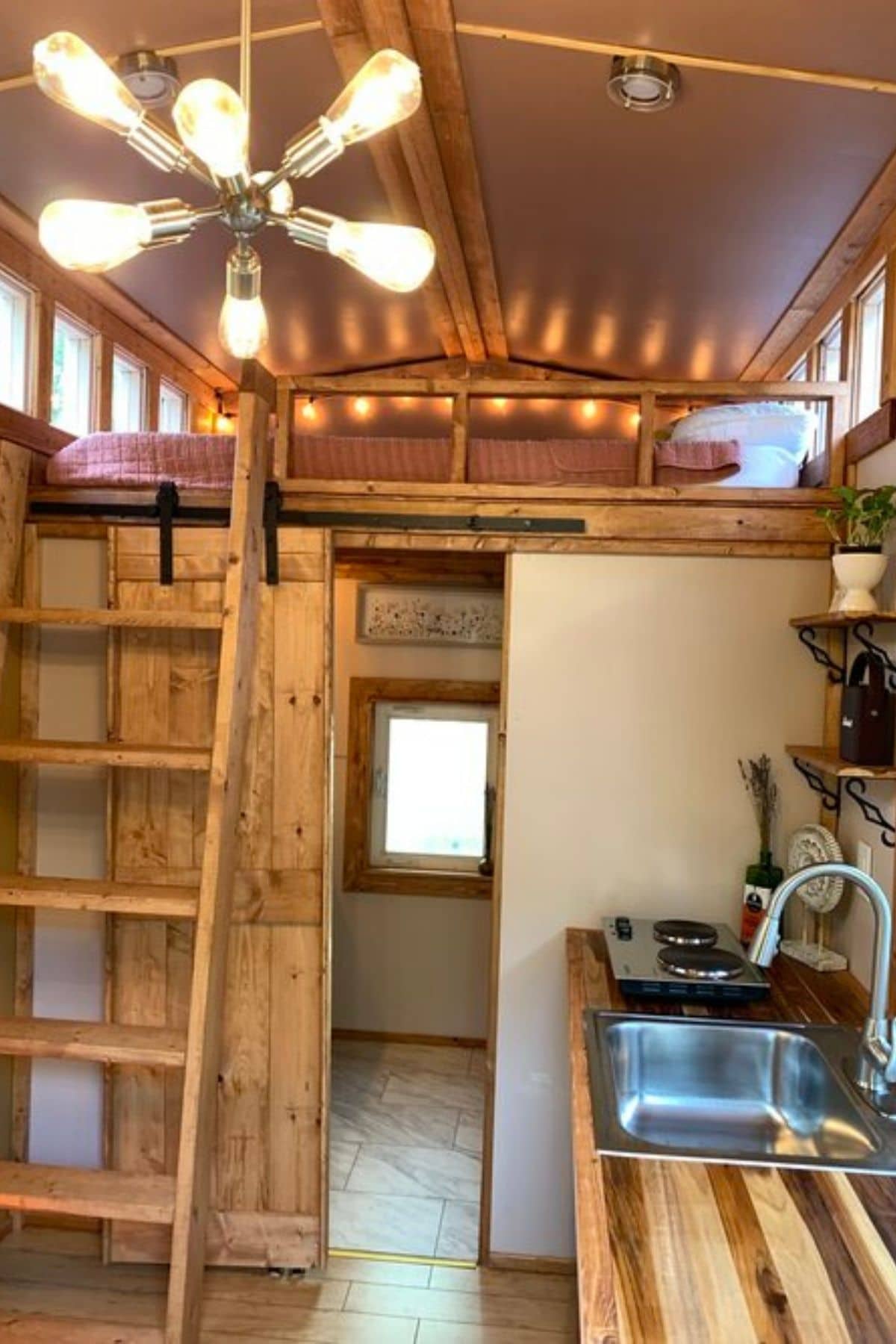
Another look into the home from the front door shows a bit more of the kitchenette layout and the size of the home in general. Remember, this is definitely a true tiny home, but that doesn’t mean you can’t live comfortably!
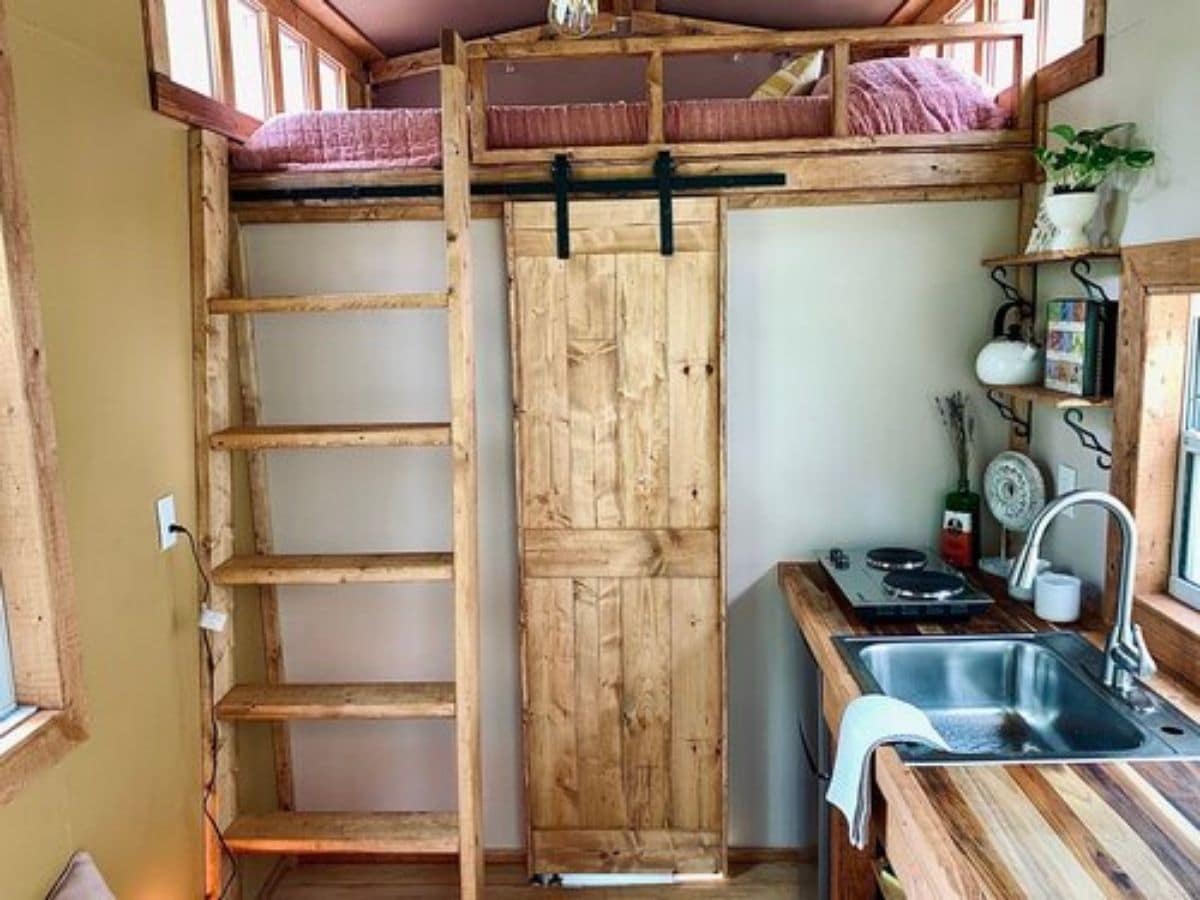
The kitchenette in this home is very simple but efficient. The butcher block countertop has room on both sides for storing appliances or in this case, the 2-burner electric cooktop.
You’ll notice there aren’t a lot of extra shelves, cabinets, or drawers, but you can add more on the opposite wall if needed.
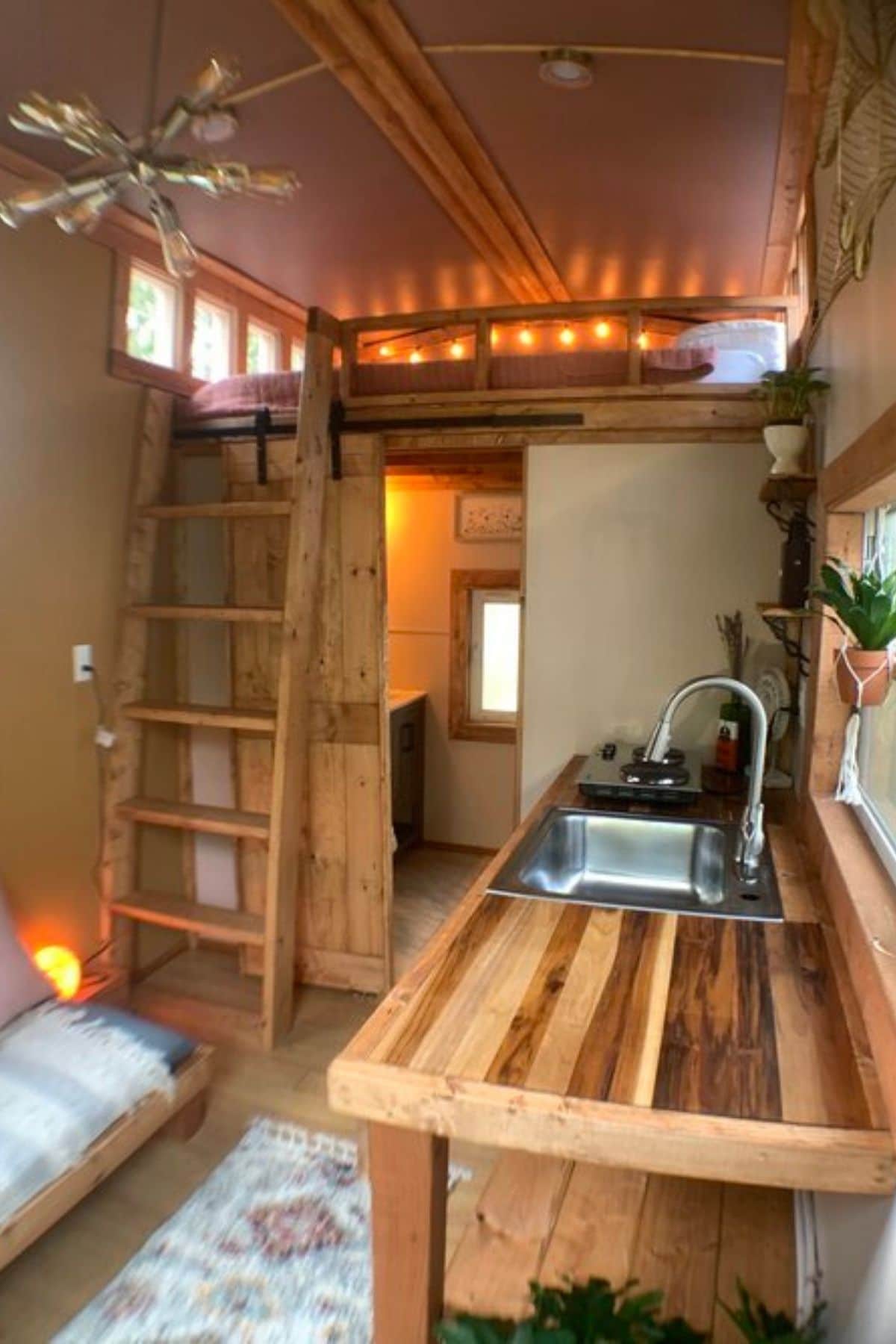
I really like the open shelves underneath the sink half of this kitchenette countertop. It keeps things feeling more rustic and authentic. You’ll also see that beneath the cooktop is a miniature refrigerator. While you could perhaps fit an apartment-sized refrigerator on the other end near the door, this size just fits better overall.
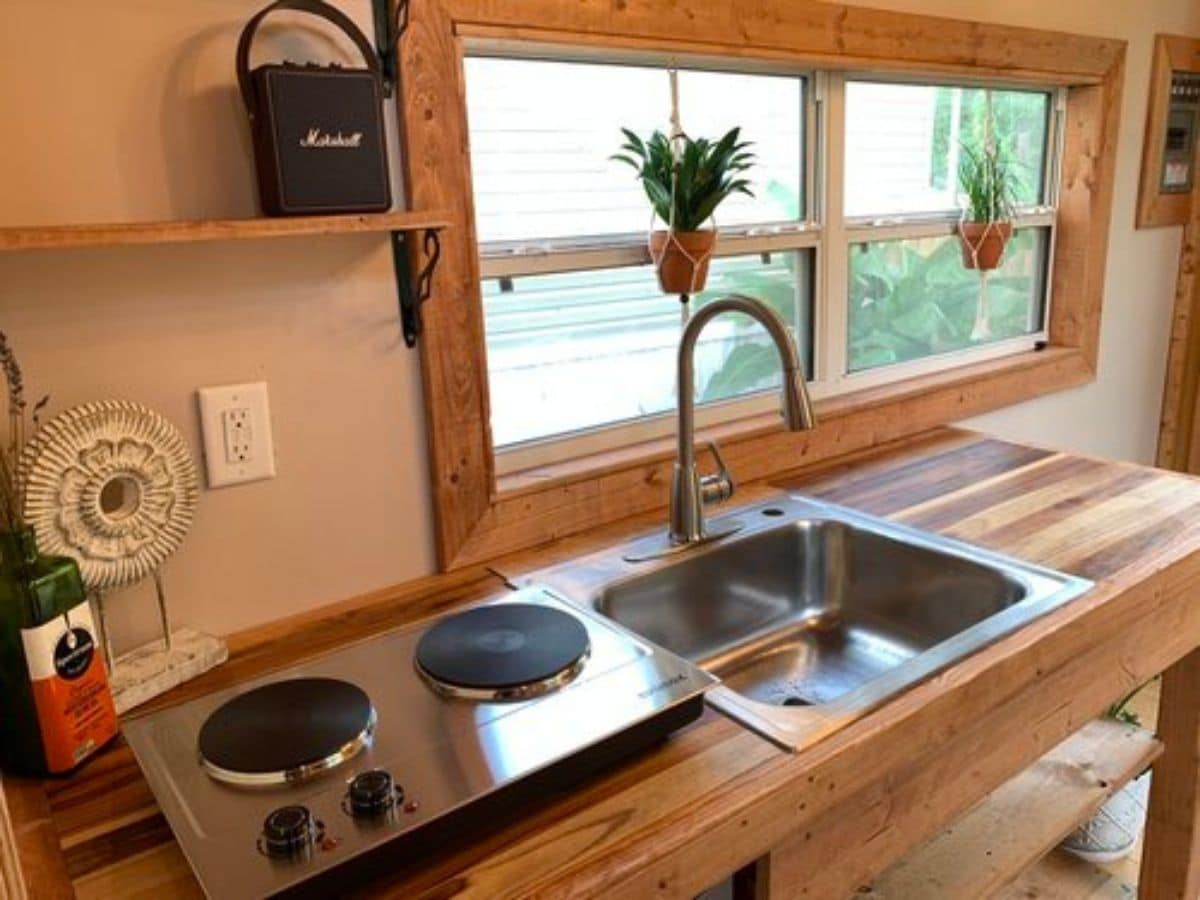
The trim around the windows and interior spaces matches the butcher block of the counter nicely. It’s a truly lovely space.
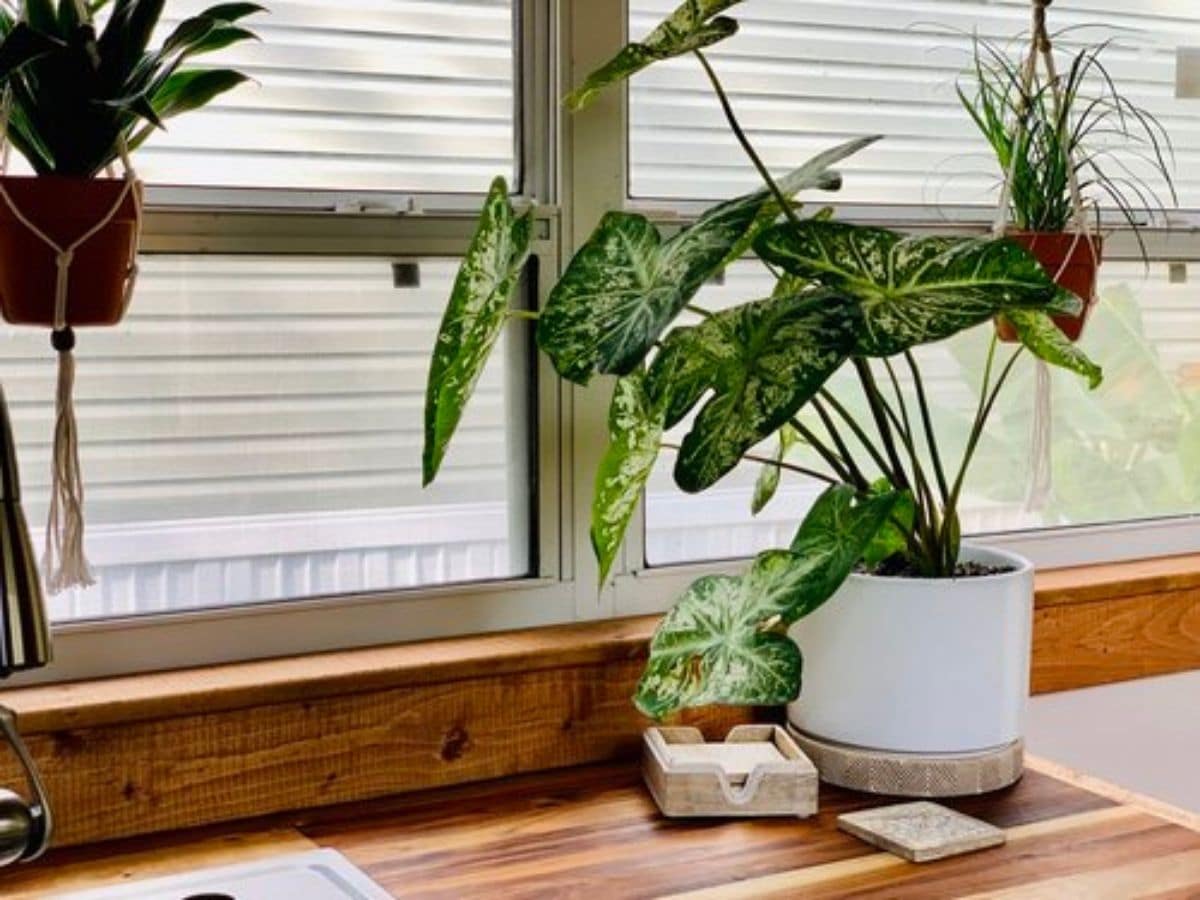
Upstairs you have a very small but comfortable loft. It holds a full-sized mattress perfectly with little room to spare. There is a railing facing the living space for safety, but otherwise, you don’t have a lot of room for storage up here.
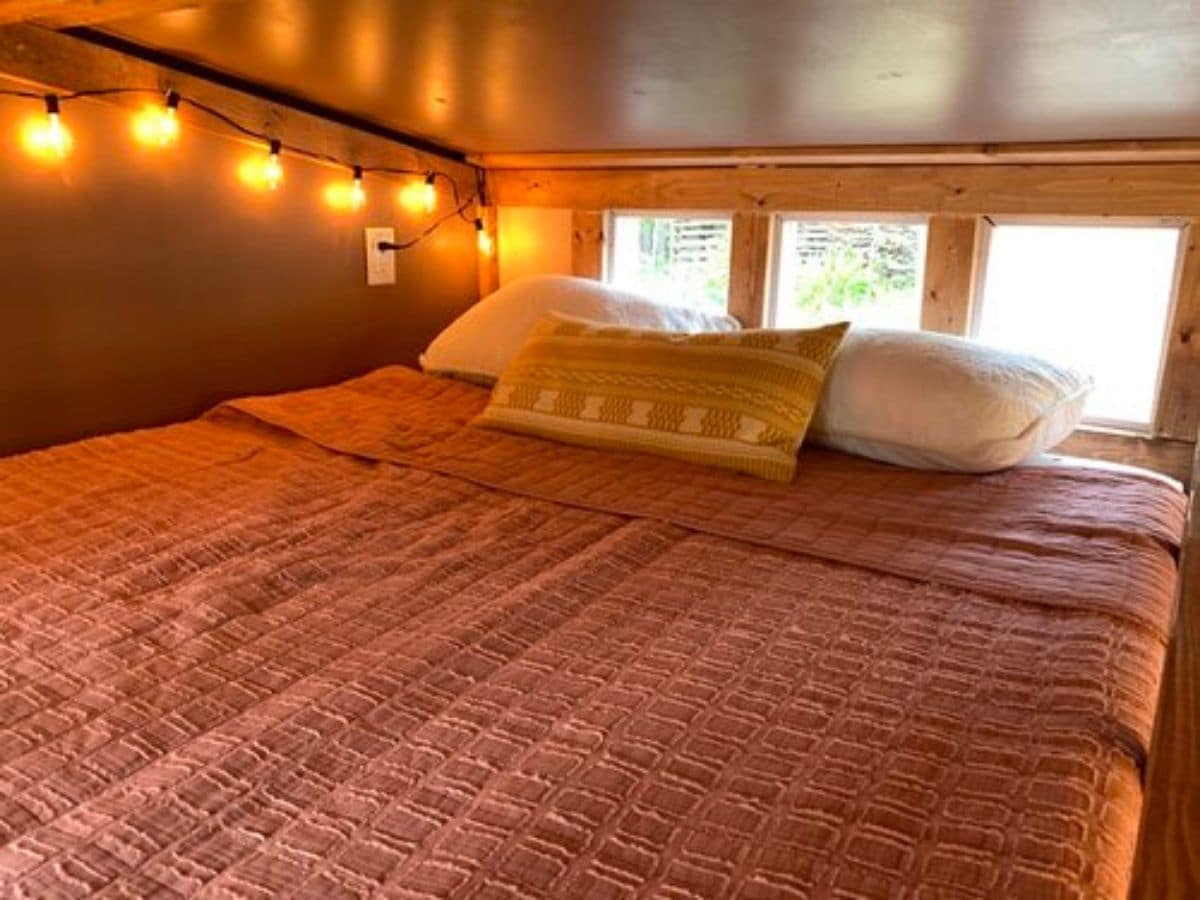
Another look down at the living area shows the open space you have between the sofa and door. It’s small but comfortable.
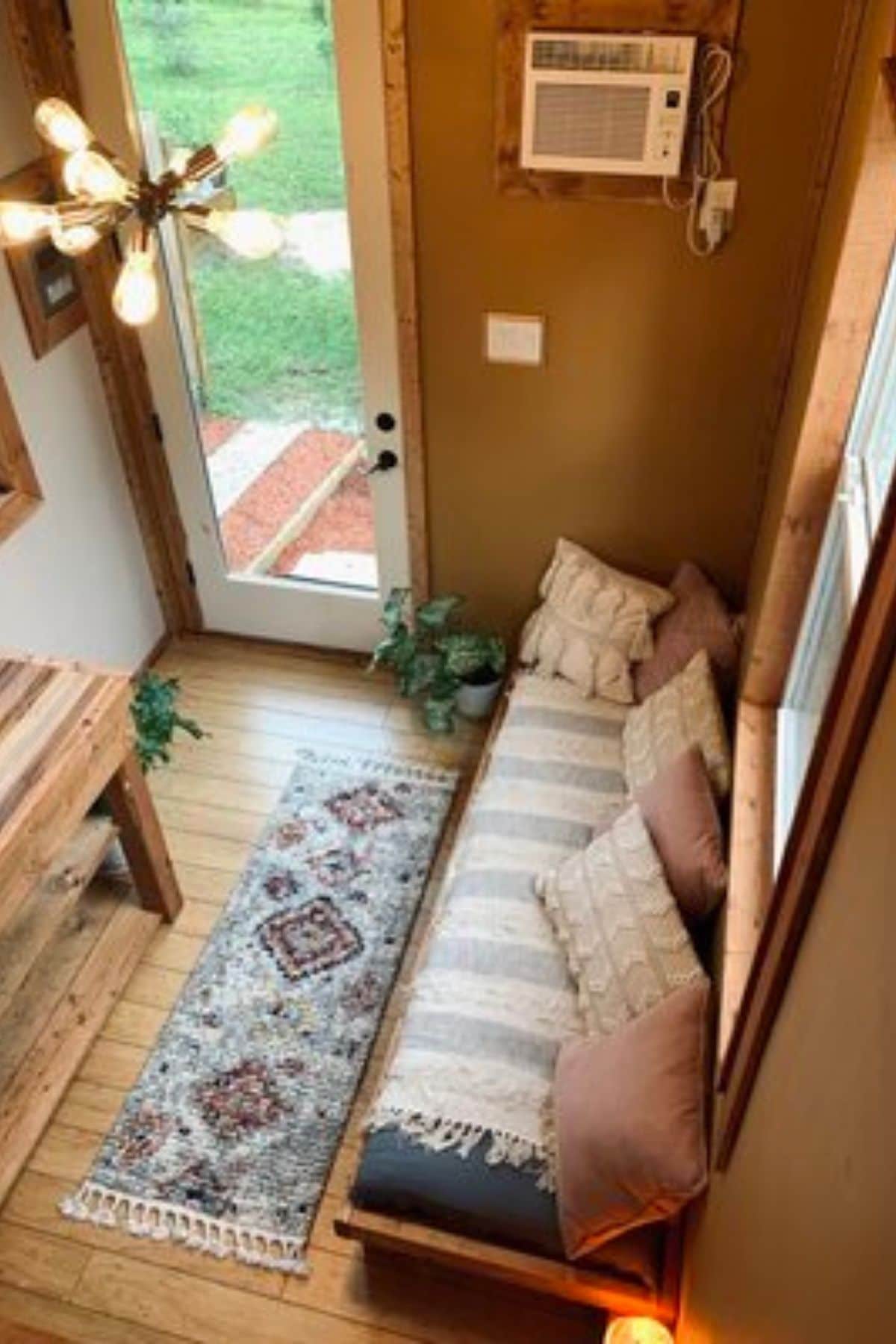
From this angle, you get a better look at the room underneath the sink and cooktop. It also shows there is a lot of open space above the window that could be used for additional storage if needed.
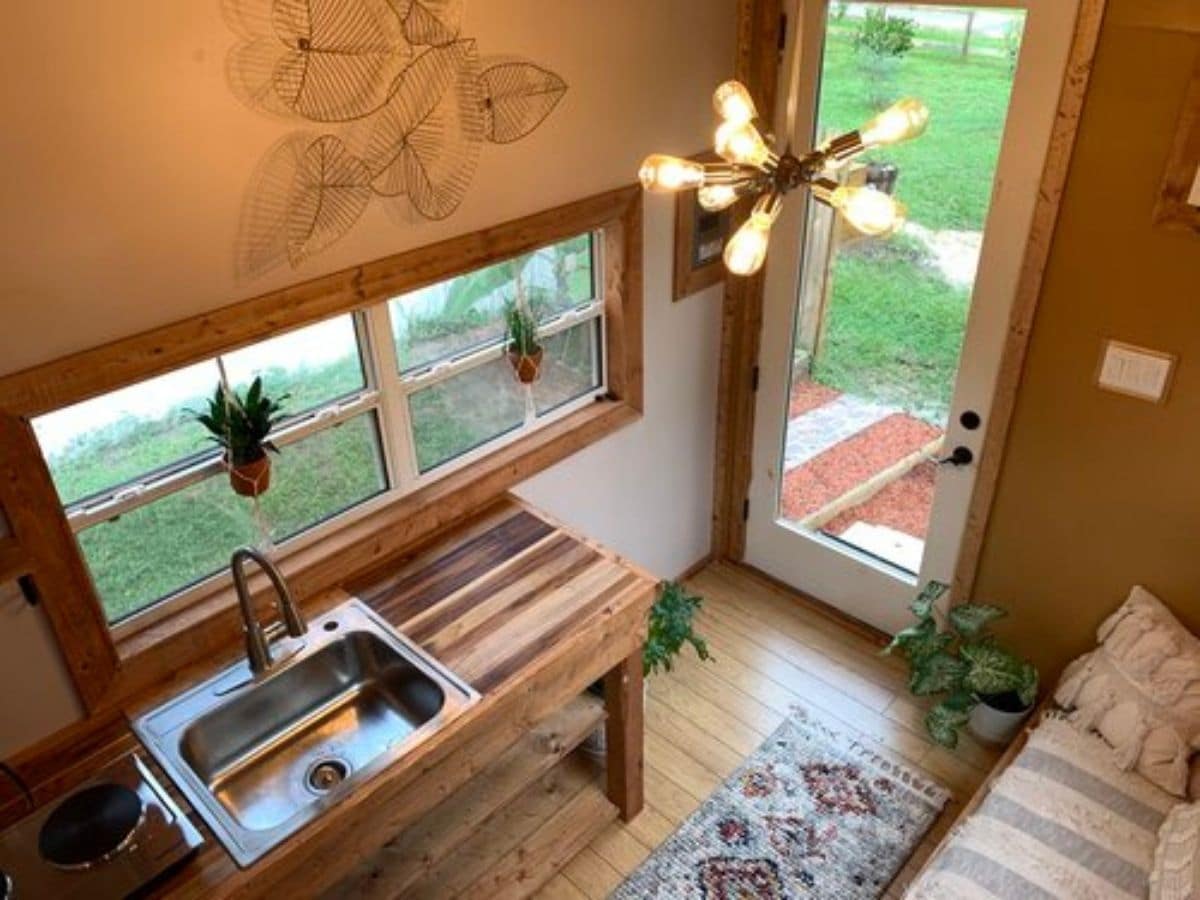
Inside the bathroom is a custom granite sink above a modern woodgrain cabinet for storage. The mirror matches the cabinet and there is room above the toilet for another shelf for storage if desired.
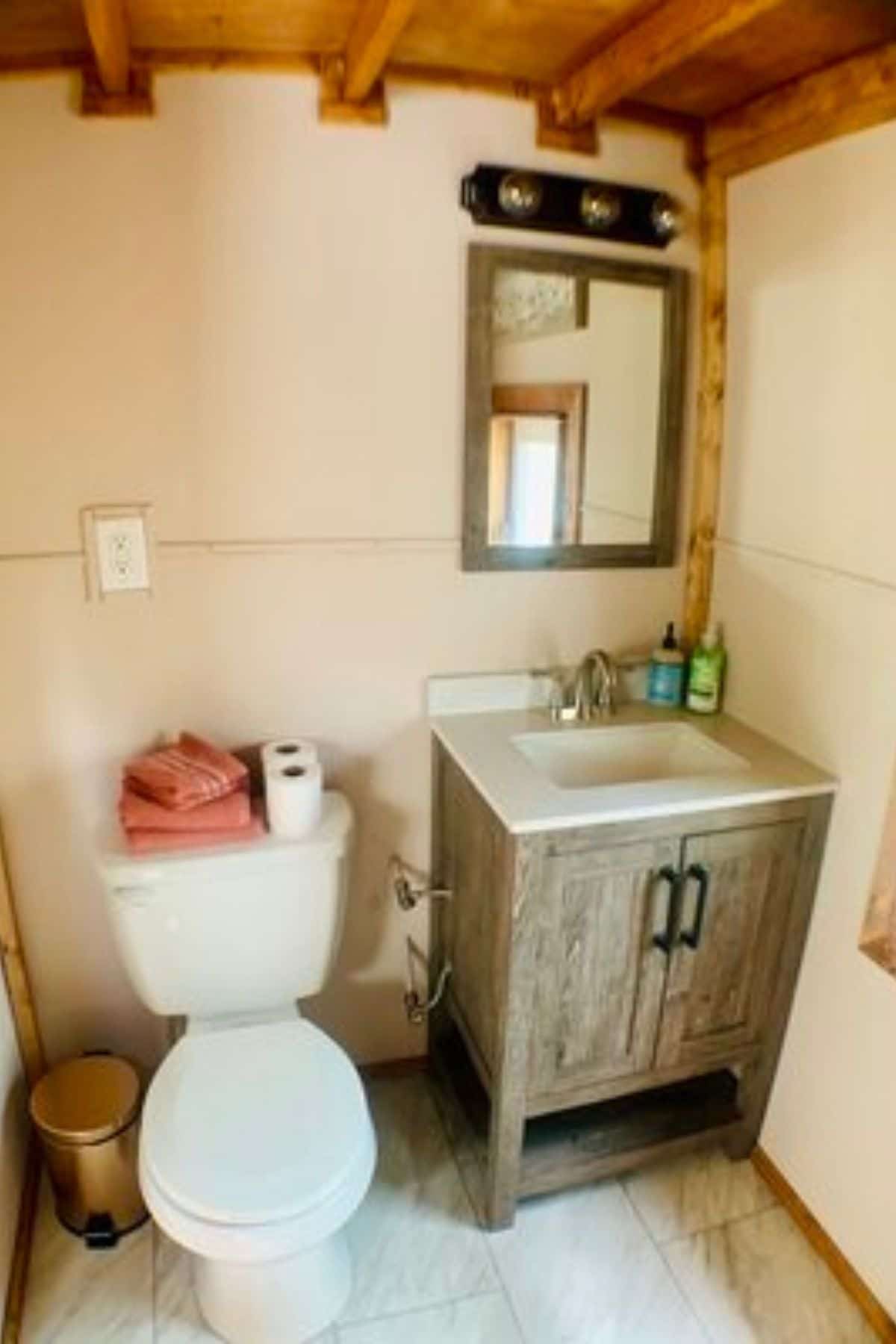
Across from the toilet is the 32″ shower stall. The on-demand hot water heater means a nice long shower is possible in the tiny home. You’ll also see an open shelving area just beside this for toiletry and linen storage.
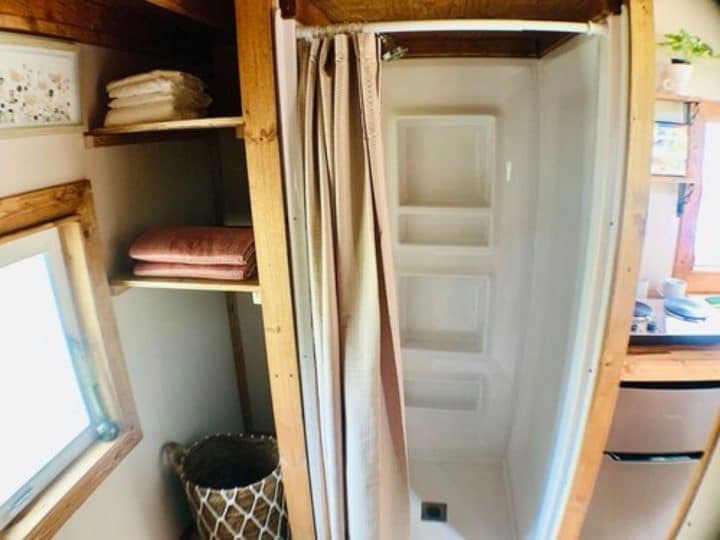
Another look at the room in this shelving. It is as deep as the shower so there is plenty of room to stow away clothing, off-season items, or extra toilet paper if desired.
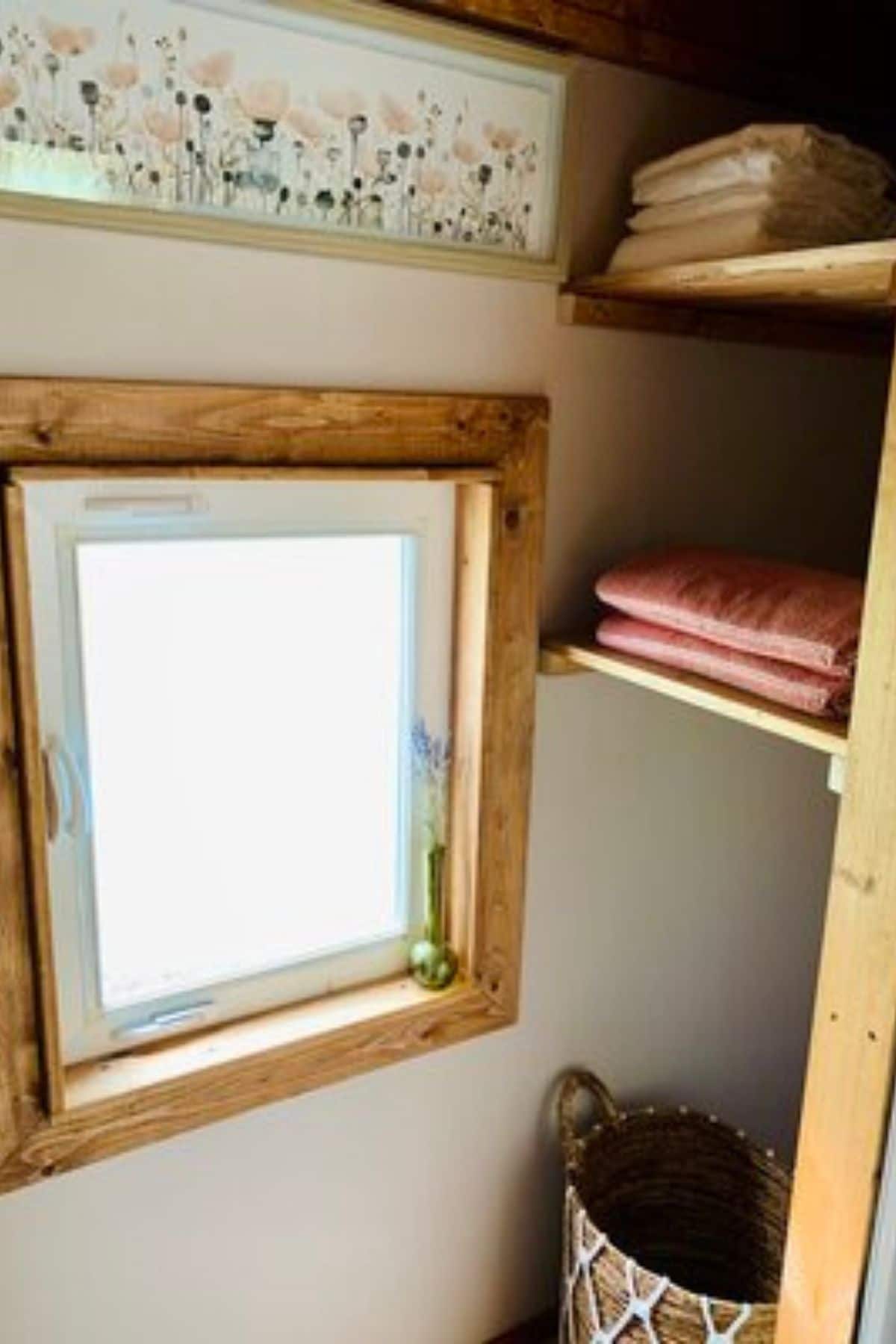
Want a closer look at the Om model? Check out the video walk-through below!
For more information about the Om model, check out the Simplify Further Tiny Homes website. You can also find them on Facebook or Instagram. Make sure you let them know that iTinyHouses.com sent you their way!

