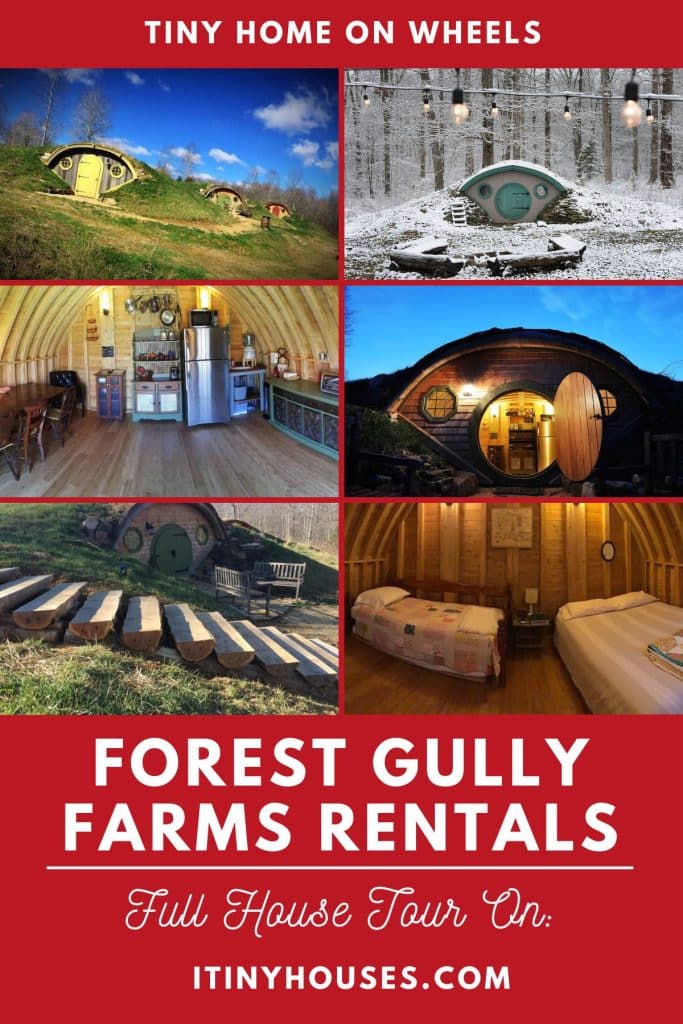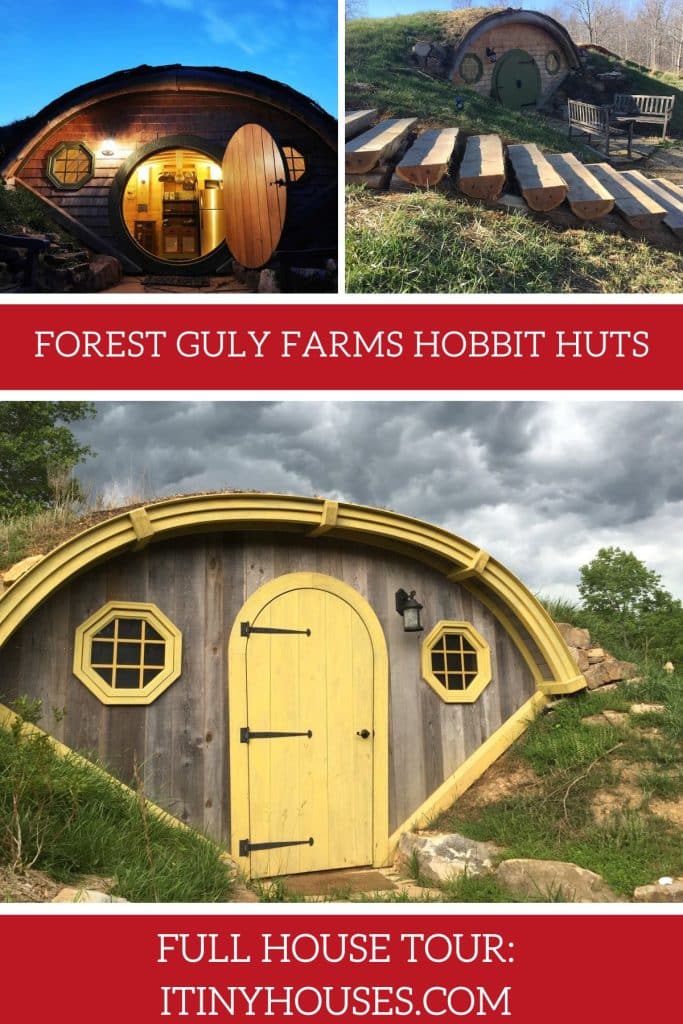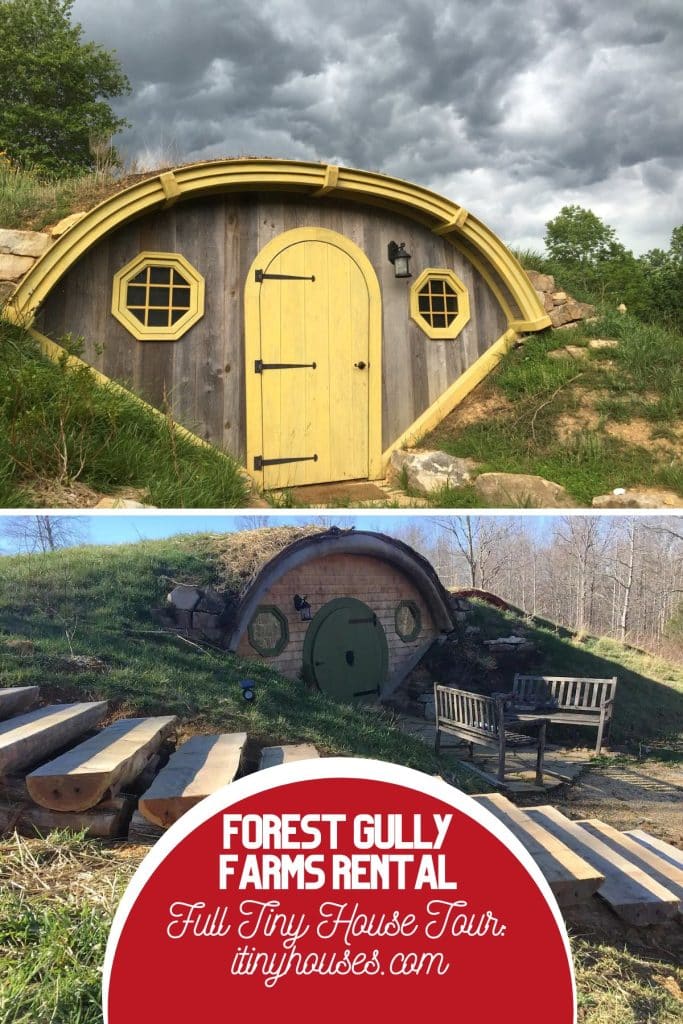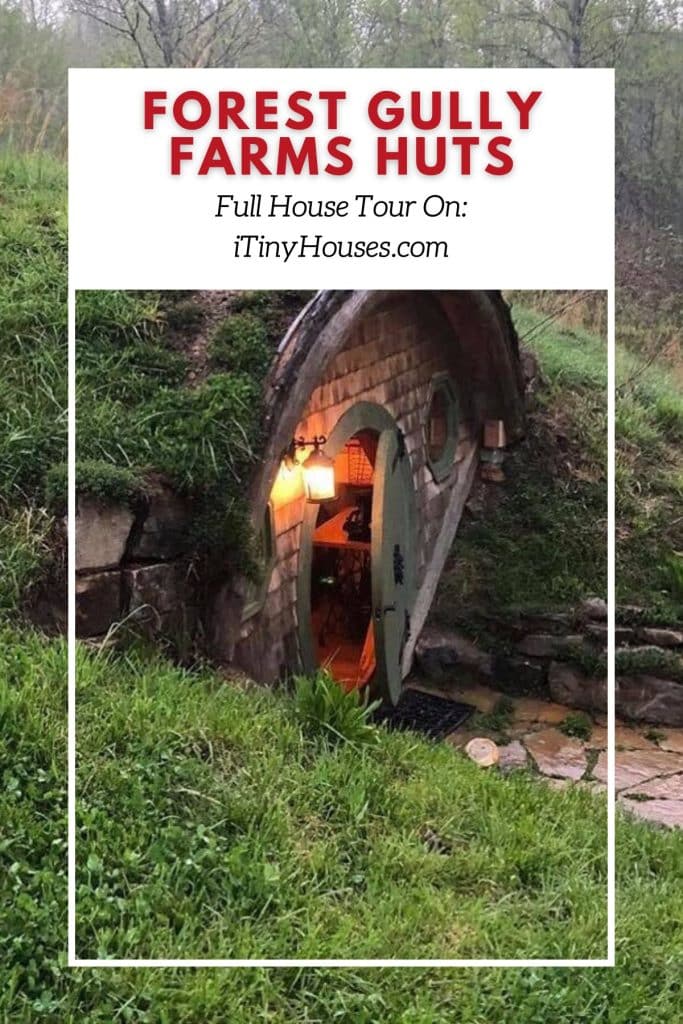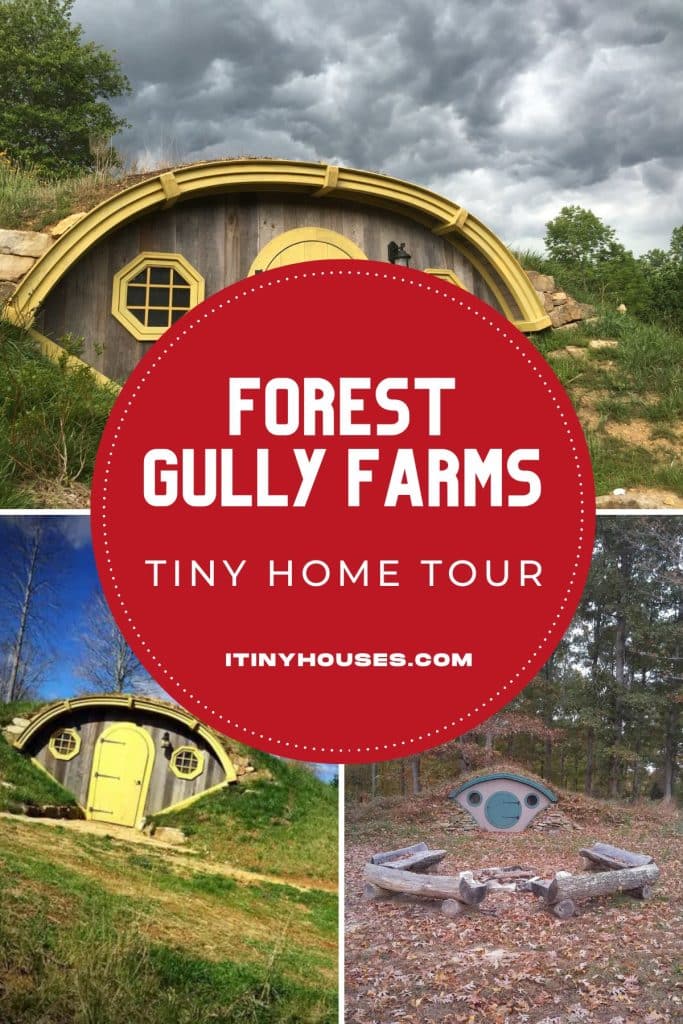Welcome to Forest Gully Farms, owned and operated by Jon and Mandy Giffin. This farm is an experiment in sustainable living, built around the goal of living off the land. They strive for balance and diversity throughout the farm, using methods from both permaculture and food forestry to create a self-sustaining ecosystem with all plants, trees, animals, and bees.
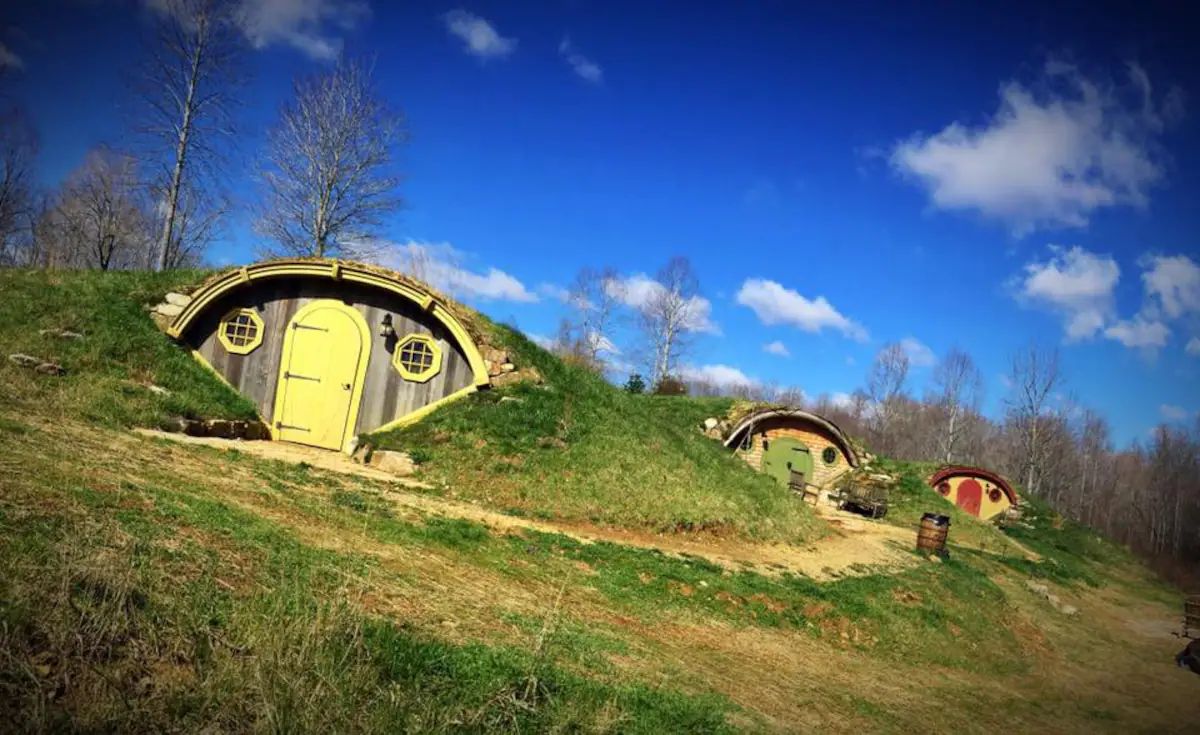
Experience Sustainable Living in Style at Forest Gully Farms
As you can see from the beautiful photo below, the huts are constructed of white cedar, and rot-resistant wood, and feature bamboo flooring. With a retaining wall around each hut, the underground location allows for natural earth insulation. This helps to reduce the effects of outside temperatures drastically. Each hut also has a separate HVAC system, so no matter the season, you’ll be comfortable.
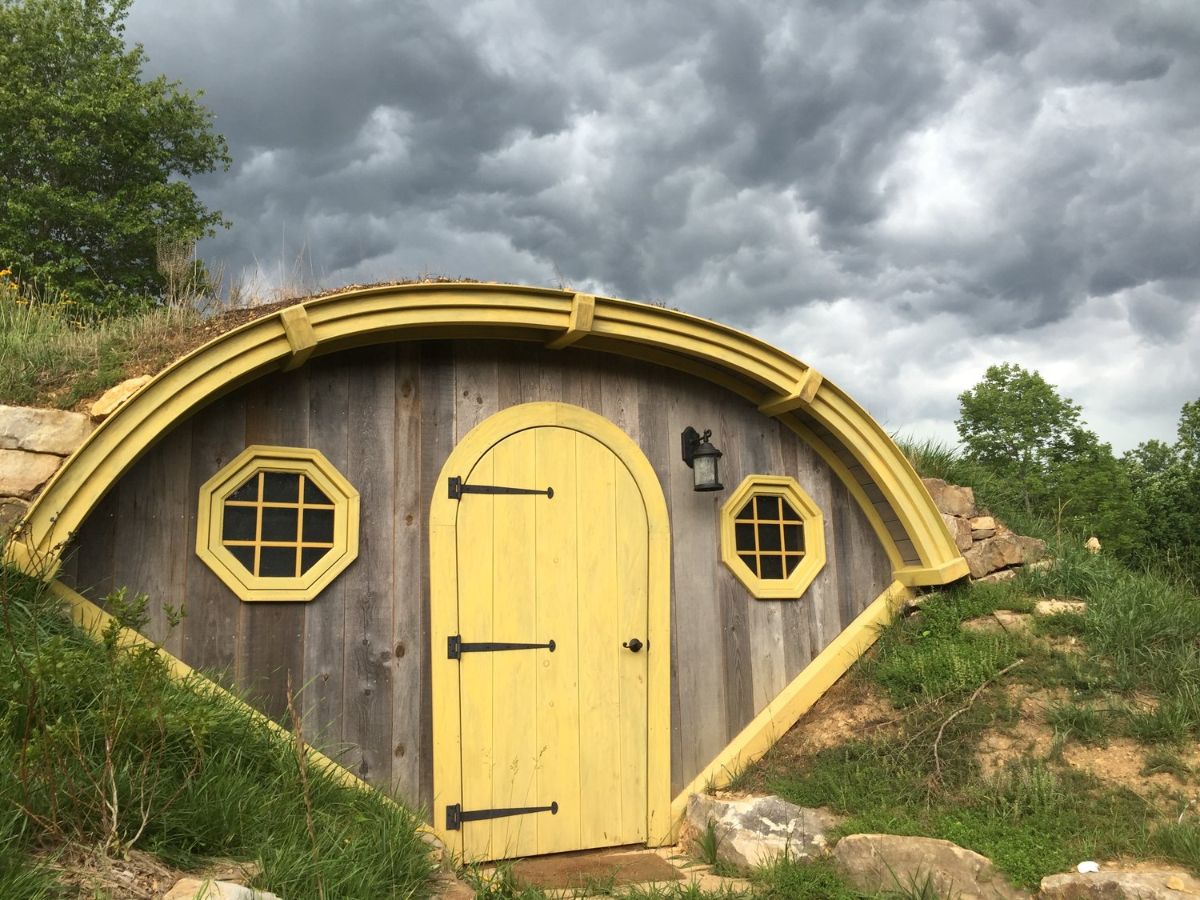
As you make your way up the half-log stairs, you’ll be surrounded by the natural beauty of the farm. The huts are nestled into the hillside, surrounded by lush greenery.
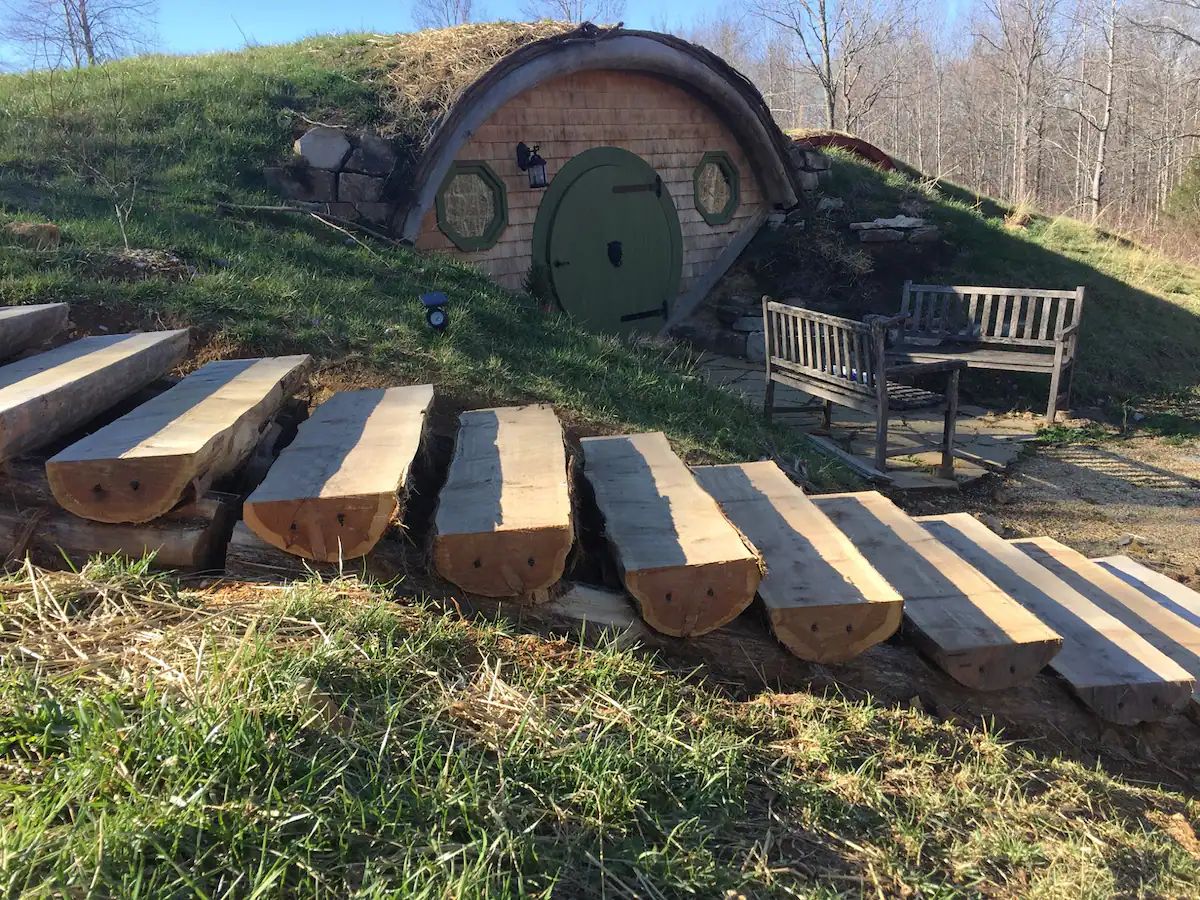
Similar to the old-fashioned “dugout” setup of the wild west homes from centuries past, these homes are covered in dirt and grass over the roof. It allows them to be built into the side of the hill, but don’t worry, they are solid and structurally sound so you will always have a safe place to relax.
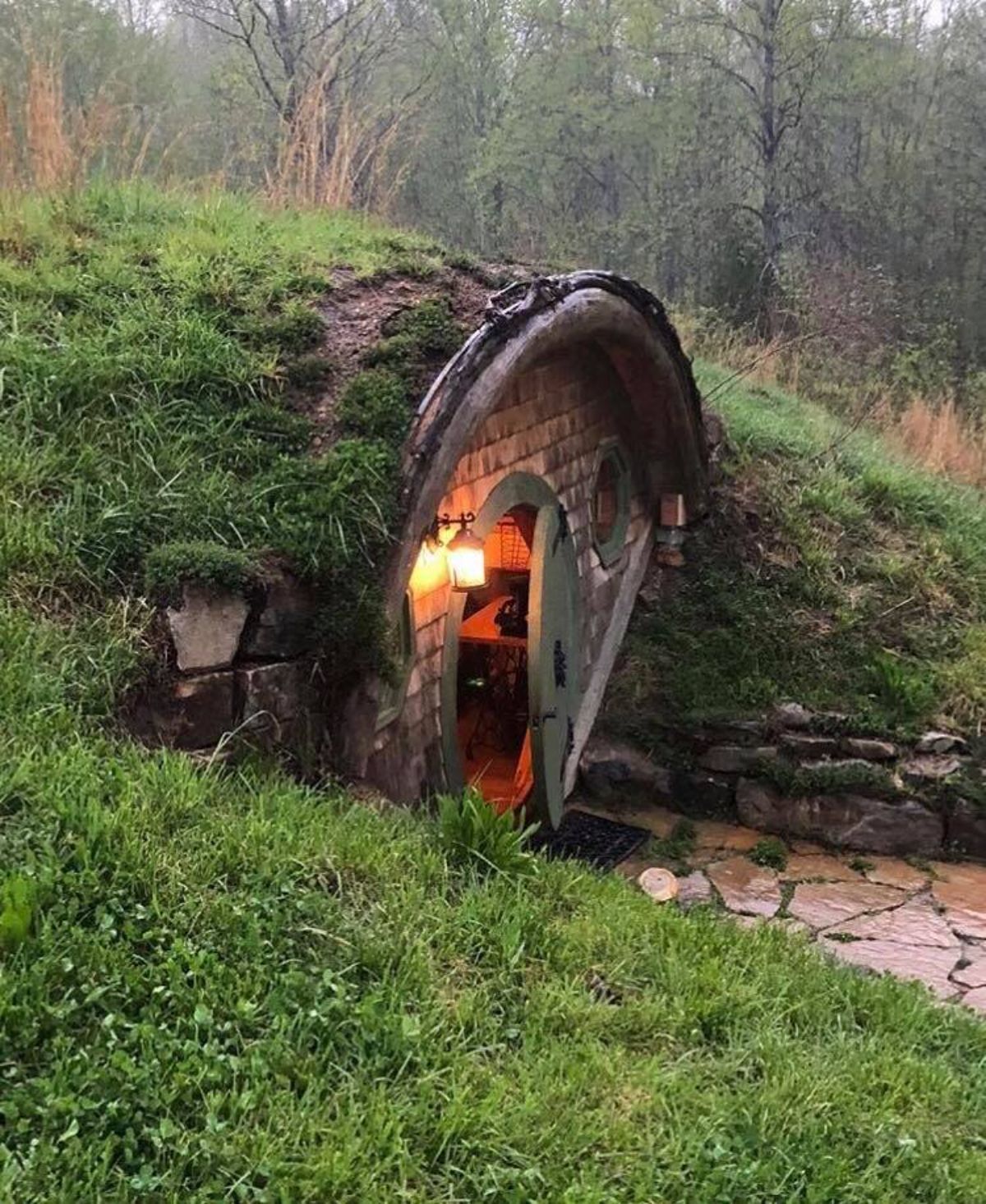
Even though you’re on a farm, that doesn’t mean you have to rough it. The kitchen is fully equipped with appliances, so you can cook your own meals using ingredients grown right on the farm. And with the sunset in the background, it’s the perfect setting for a romantic dinner for two
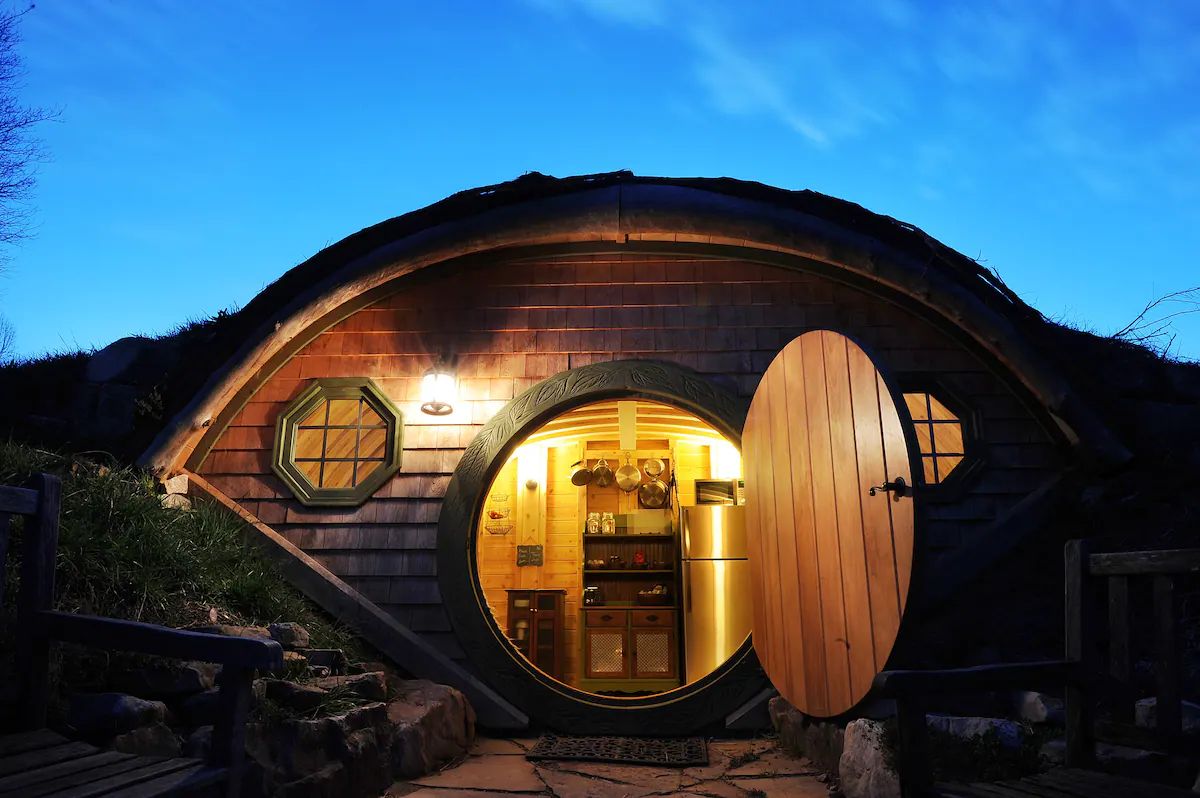
The kitchen hut has plenty of room for basic cooking and storing food when not in use, but also includes a cozy dining table and a few chairs.

One of the best features of this hut is the round door! It really feels like you are in the Shire and visiting your favorite Hobbit home.
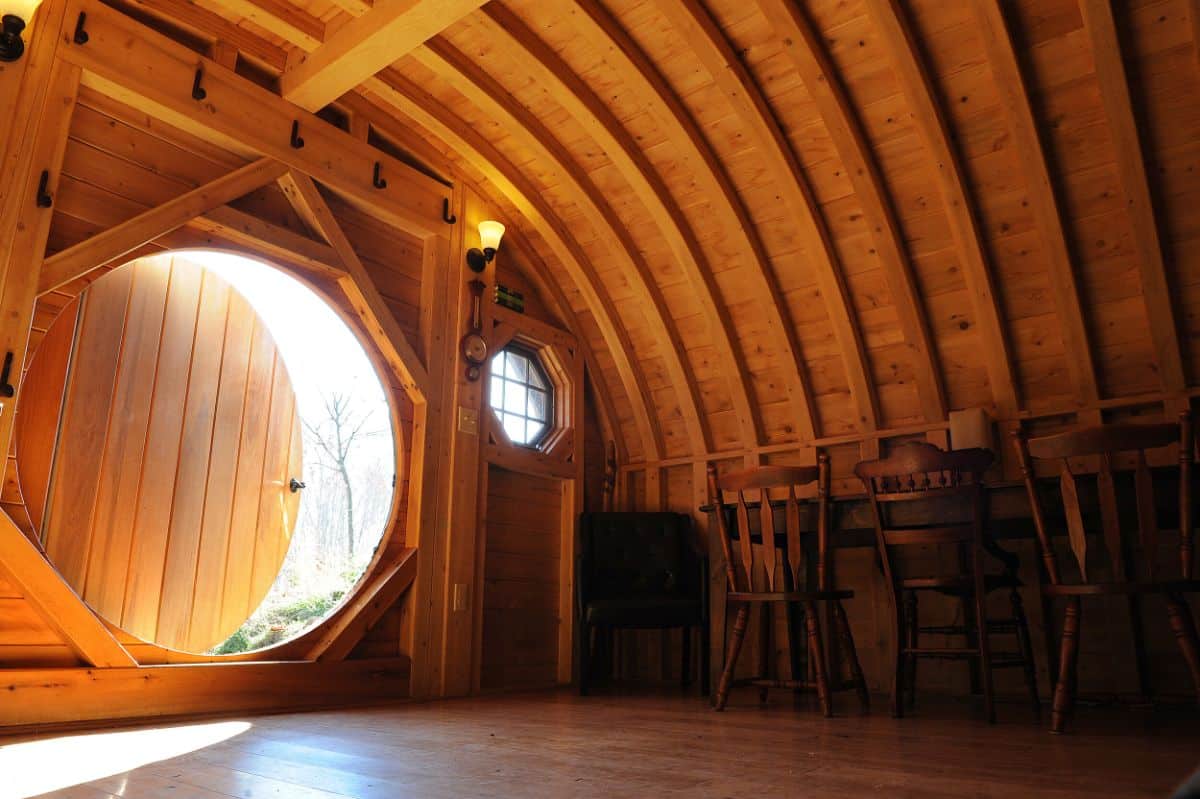
There are two huts setup for sleeping. The main hut has a queen-sized bed as well as a twin-sized bed. It is spacious and cozy, ideal for a good night’s rest after exploring the farm.

Inside, the huts are spacious and comfortable, with one of them having twin beds on either side of the room. The unique round shape of the bedroom adds to the charming, rustic atmosphere.
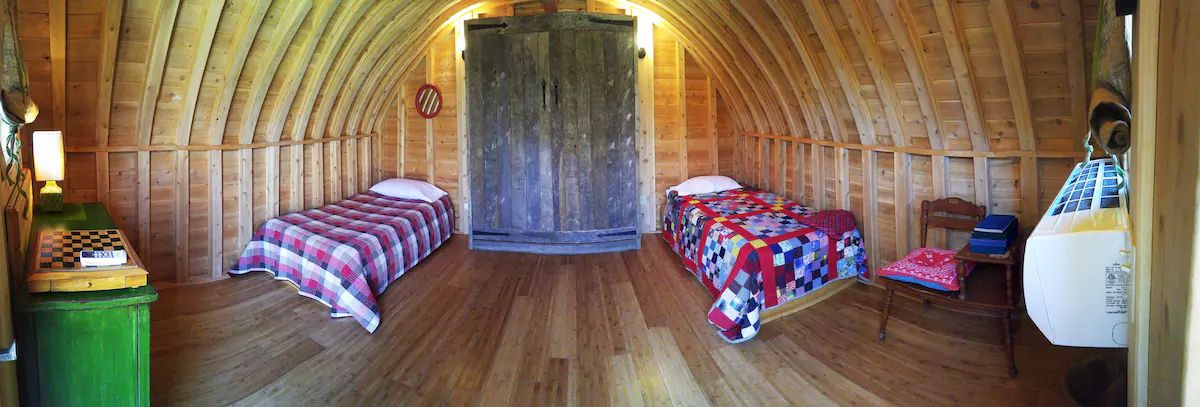
You may think these are only for the summer months, but you can also rent in the wintertime. They are climate controlled so super cozy for your stay!
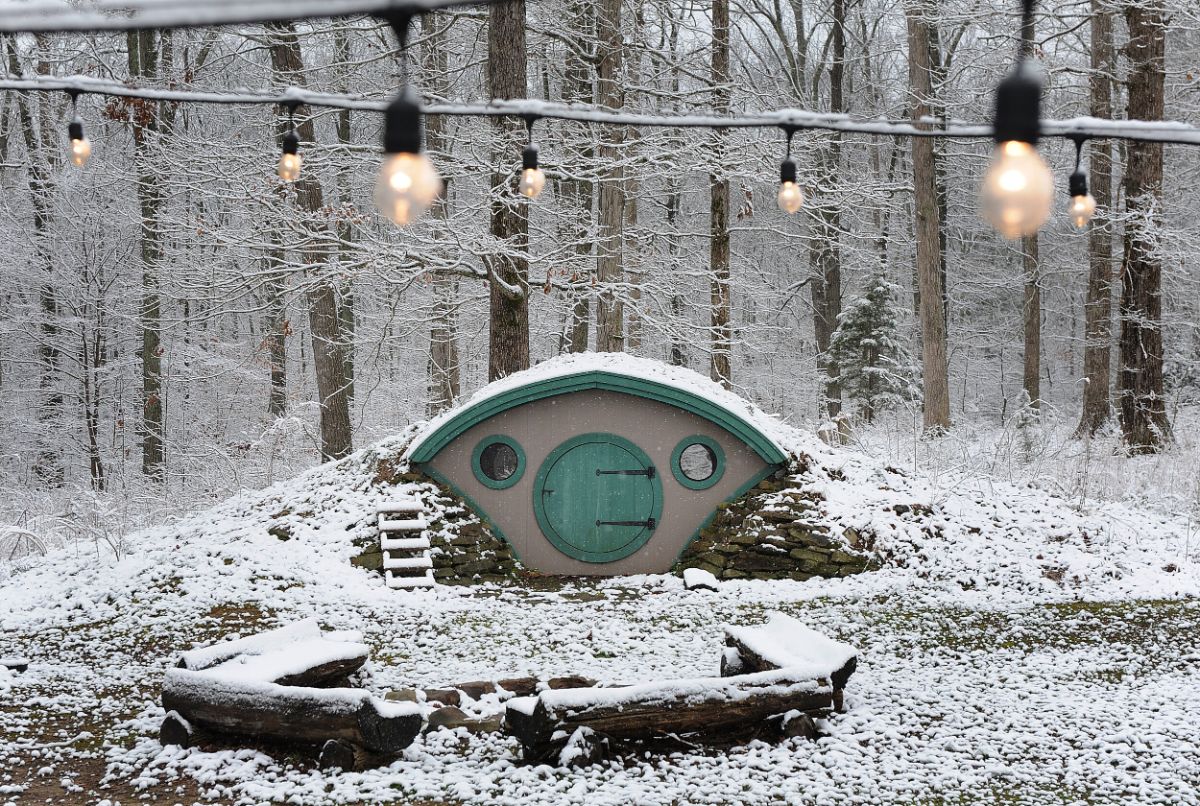
And they have a small bench area in front of a kids hut for fun playtime and letting them have their own little private world.
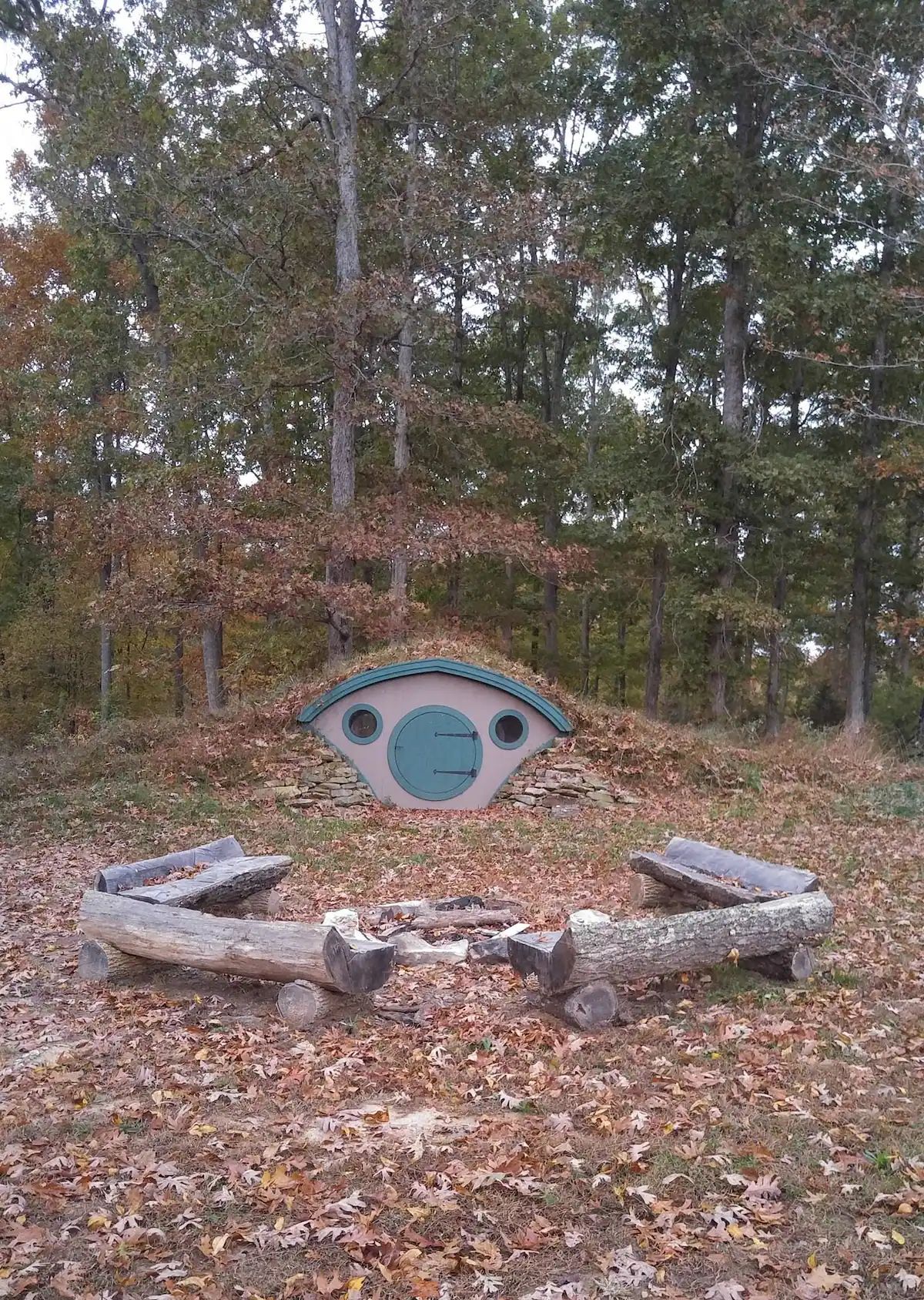
On the property, you also have a stone layout for a firepit with cozy Adirondack chairs all around. This is near the gas grill, and don’t worry, you’ll have access to plenty of firewood for your stay.
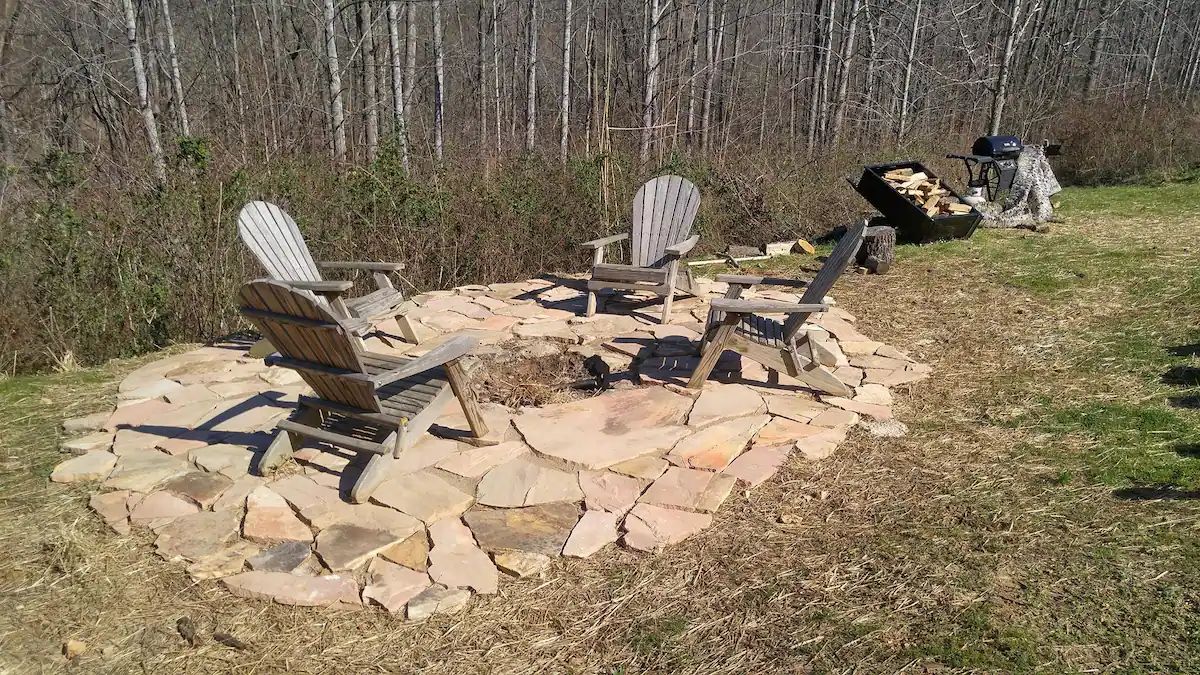
The huts themselves do not have bathrooms, but just a few feet down the road is the “office” building that includes everything you need.
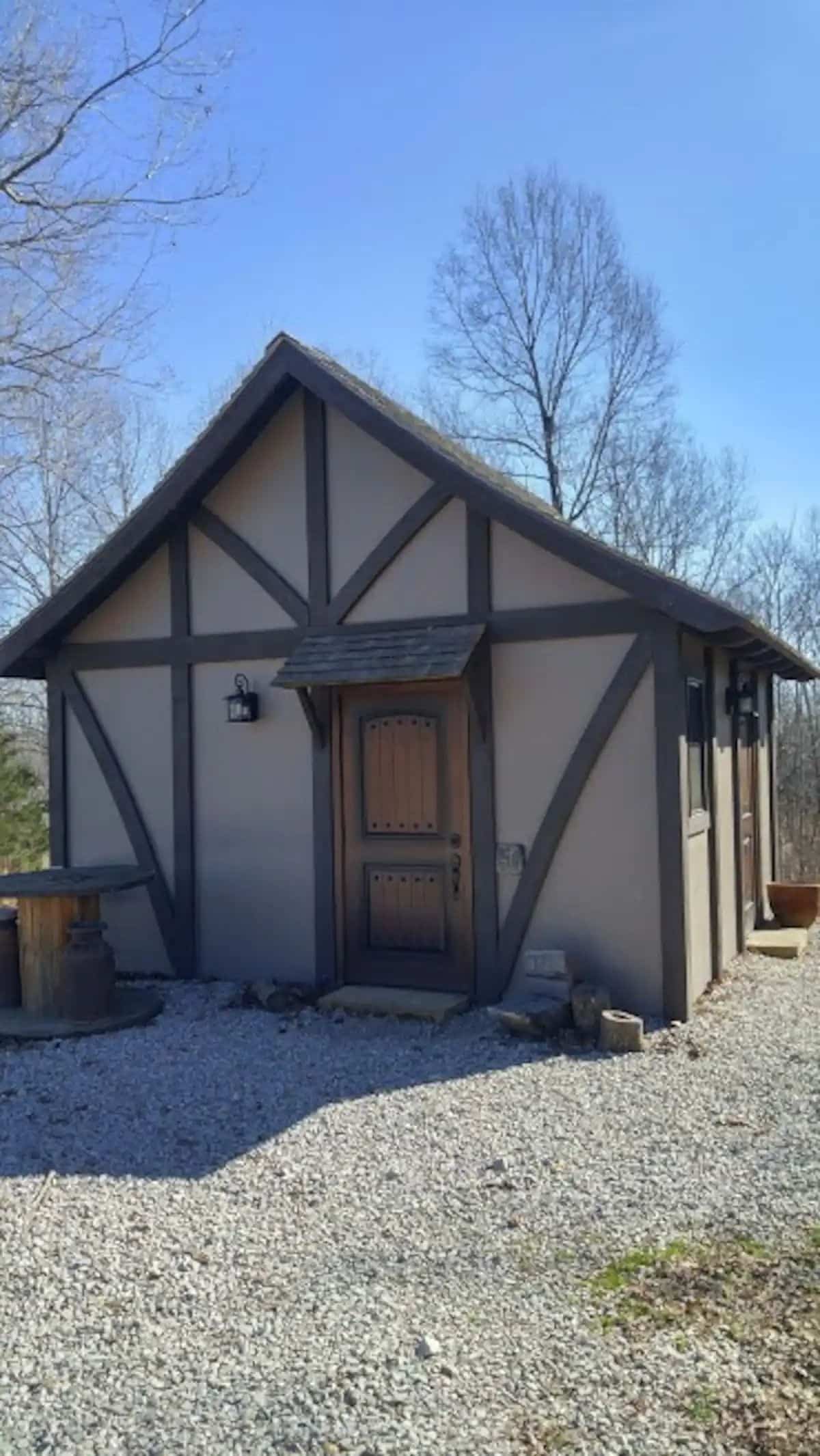
A washer and dryer with large utility sink are available in this building, so if you plan a longer stay, you can have no worries about cleaning up as needed.
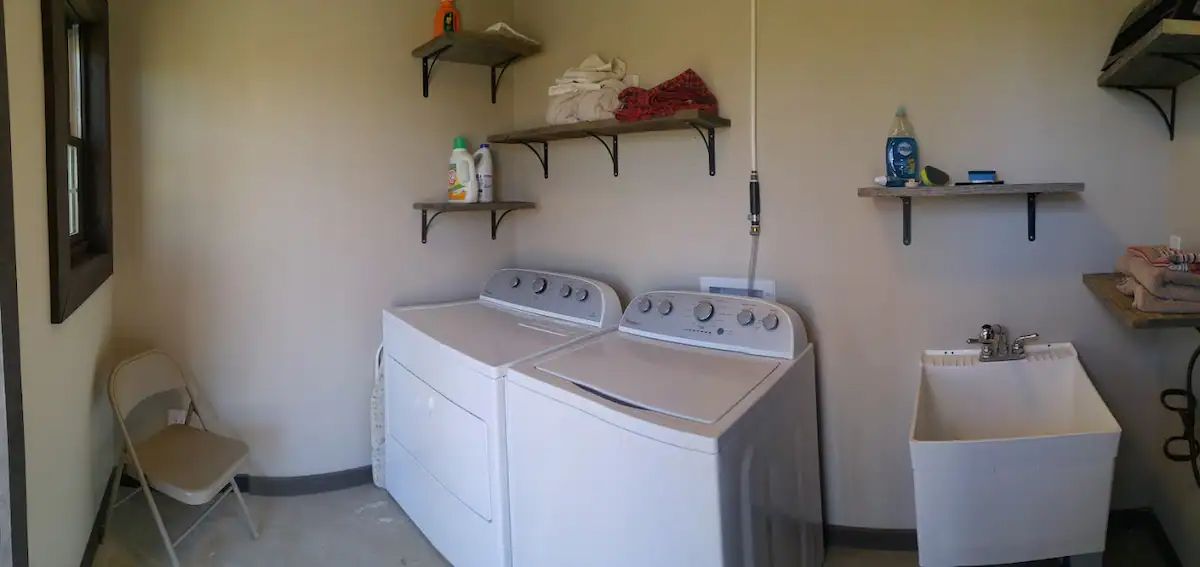
And when it’s time to freshen up, the bathroom features a shower and toilet, so you can fully relax and rejuvenate during your stay.
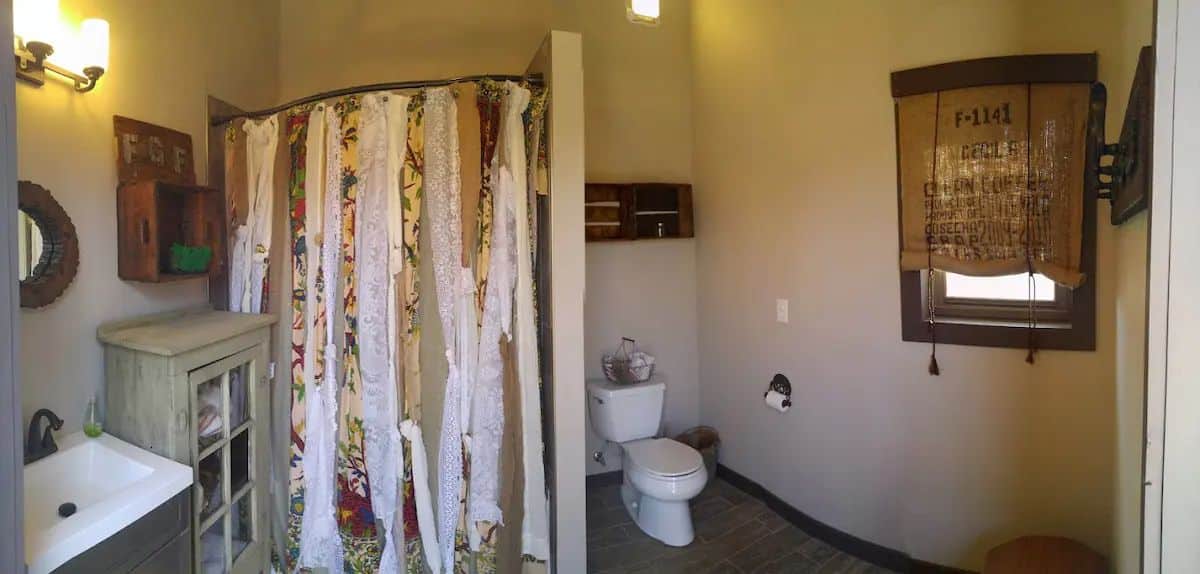
The second bathroom is a toilet, and sink, and has a changing table for your convenience.
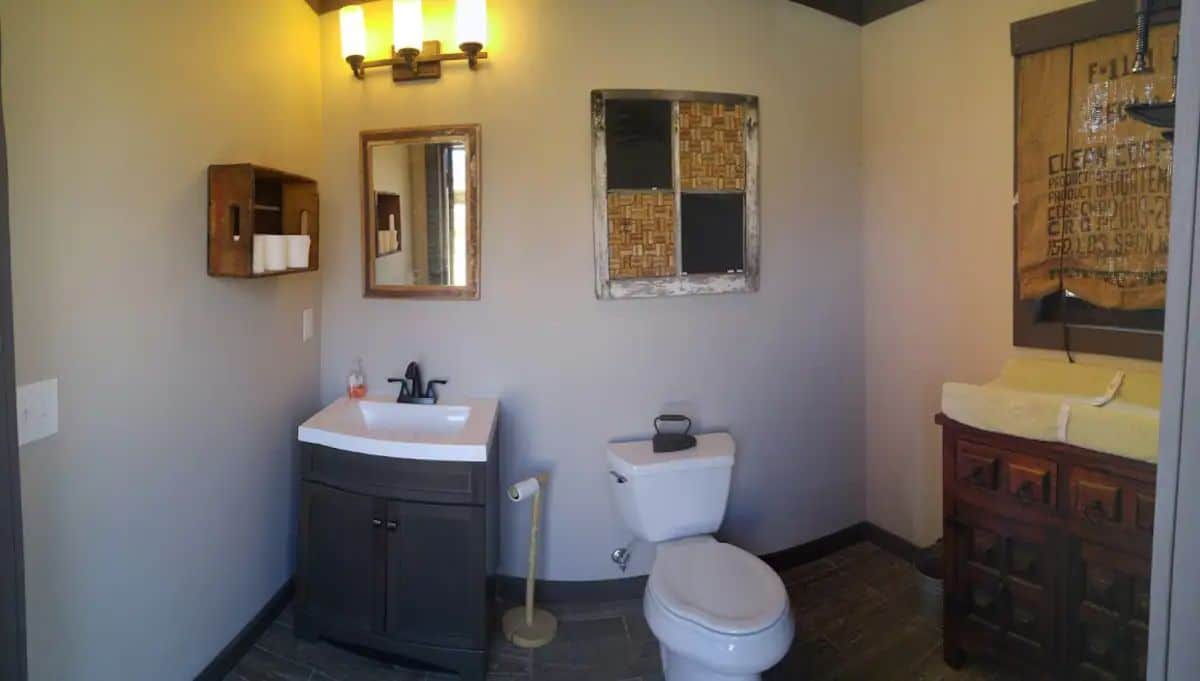
The farm itself includes an orchard, this spiral garden, berry bushes, and much more to explore. There is even a chicken house where you can grab your own fresh eggs each morning for breakfast!
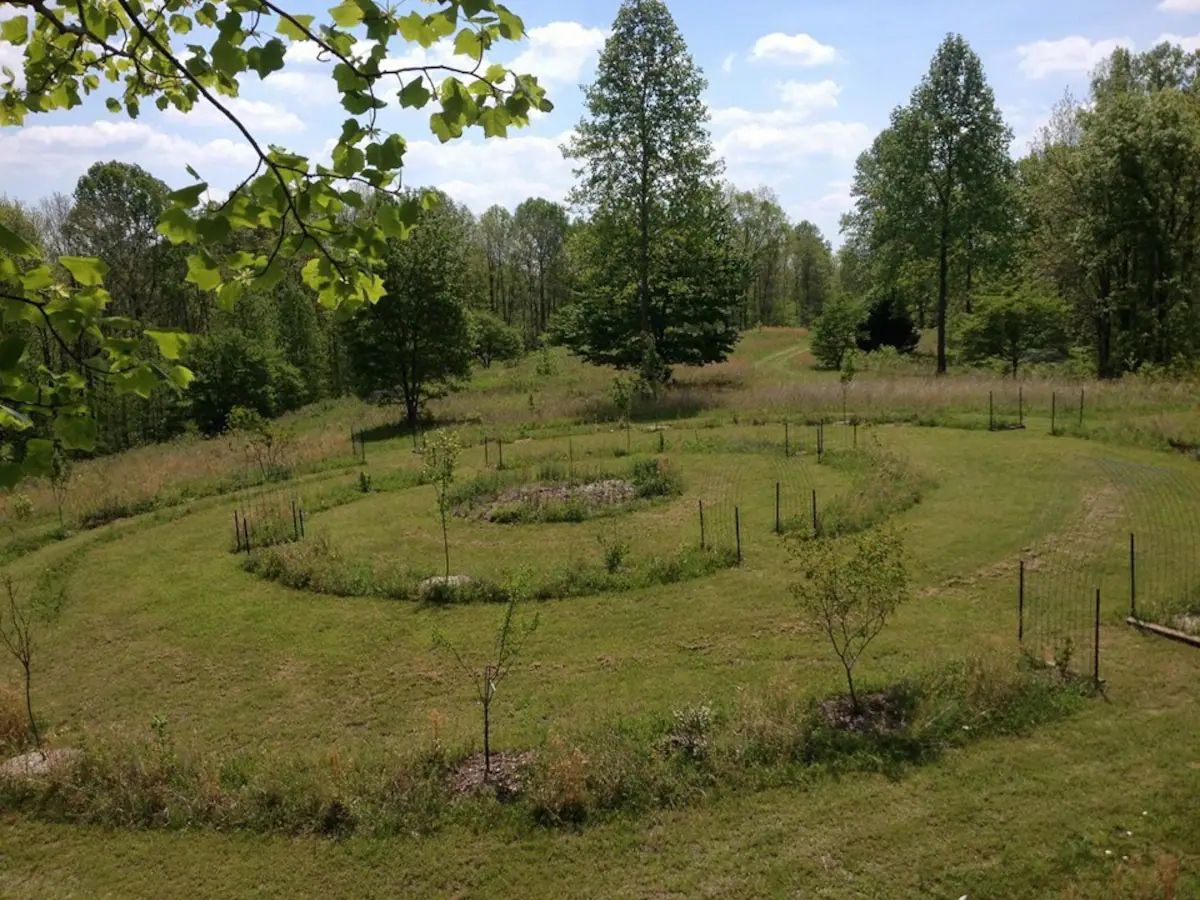
The Griffins manage their farm as two separate homesteads, each with a vegetable garden, orchard, and chickens. One of the homesteads is available for rent on a nightly basis, allowing guests to immerse themselves in the unique homesteading experience. No two visits to Forest Gully Farms will be the same, as the farm is constantly evolving. So come and see for yourself the magic of sustainable living at Forest Gully Farms.
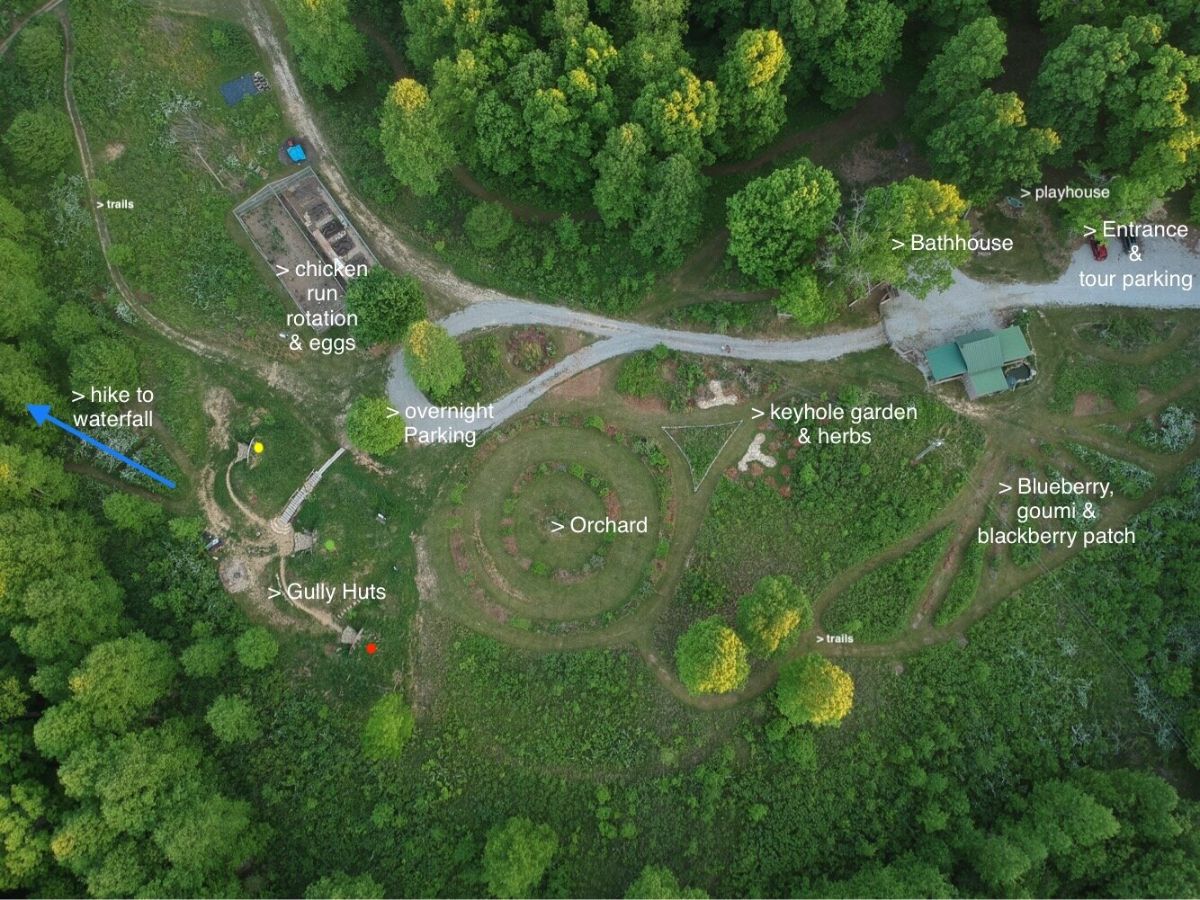
Read their story on the Forest Gully Farms website. You can book a stay via their Airbnb listing. They can also be found on Facebook and Instagram for more up-to-date information. If you reach out, make sure that you let them know that iTinyHouses.com sent you their way!

