Movable Roots is one of our favorite builders. Their quality and ingenuity is something you will love, and the variety of styles they work with means everyone can find what they are looking for!
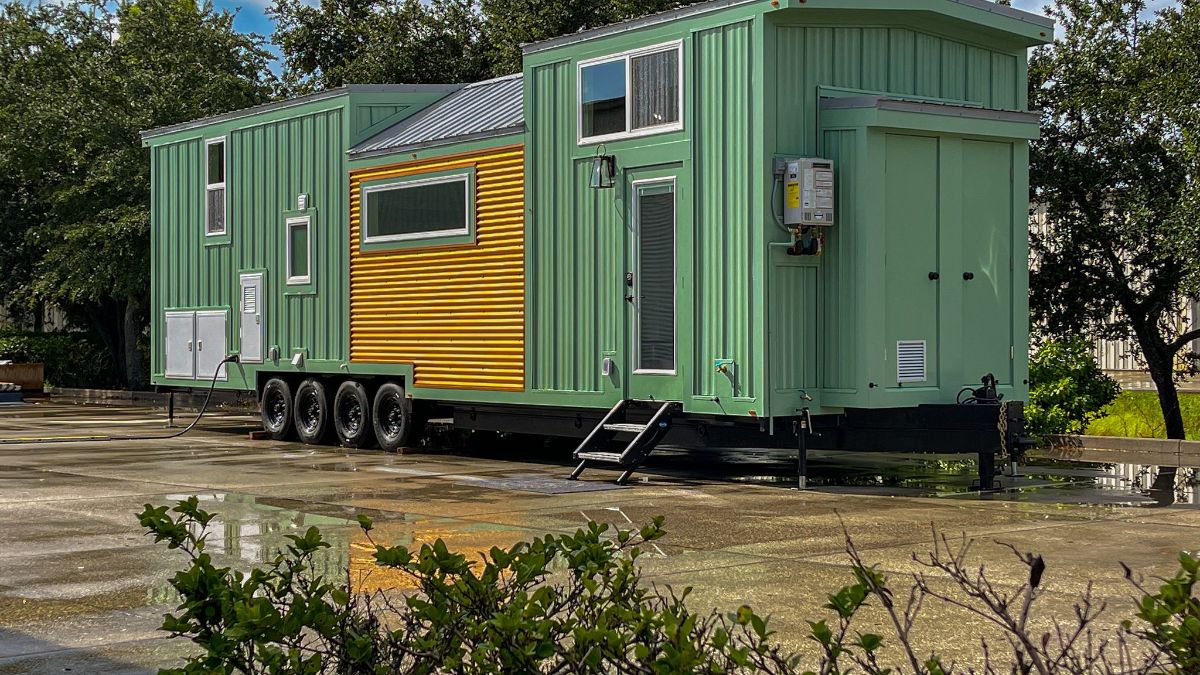
Article Quick Links:
Tiny House Size
- 40′ long
- 10′ wide
- 2 loft sleeping spaces
- 1private bedroom
- 1 bathroom
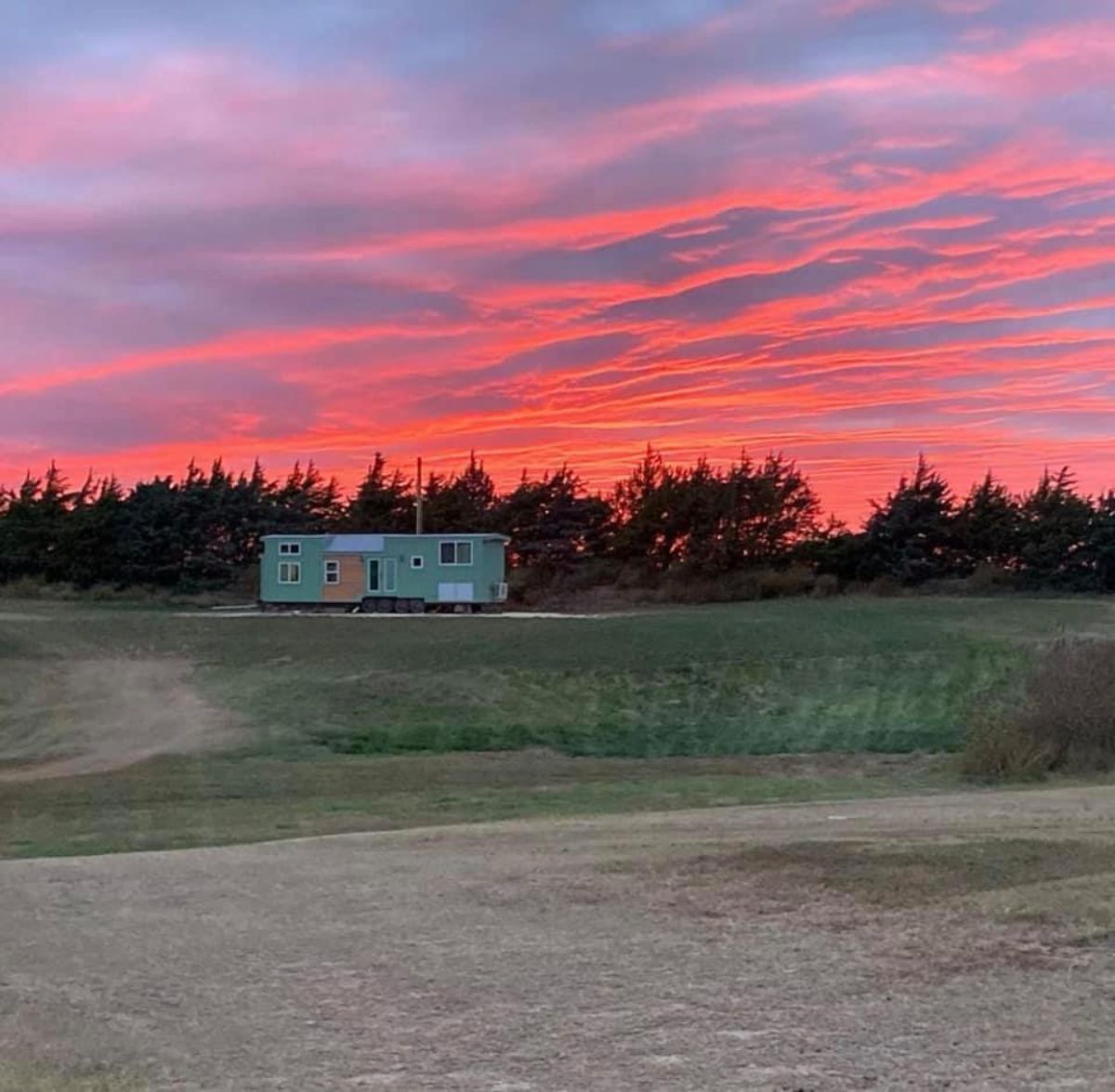
Tiny House Features
- Extra-large full kitchen with all stainless steel appliances.
- Private bedroom with storage beneath the bed and room for bedside tables.
- Living area with an electric fireplace.
- 2 Lofts, one on each side of the home, with built-in storage in both lofts.
- Exterior storage space.
- Stairs to lofts double as storage drawers with sturdy railing on one side for safety.
Once you step inside this tiny home, you’ll see the modern additions and the quality of the workmanship. Light green cabinets look great against the gray and white counters and white tiled walls. Accents of dark wood are on the ceiling, floor, and throughout the home.
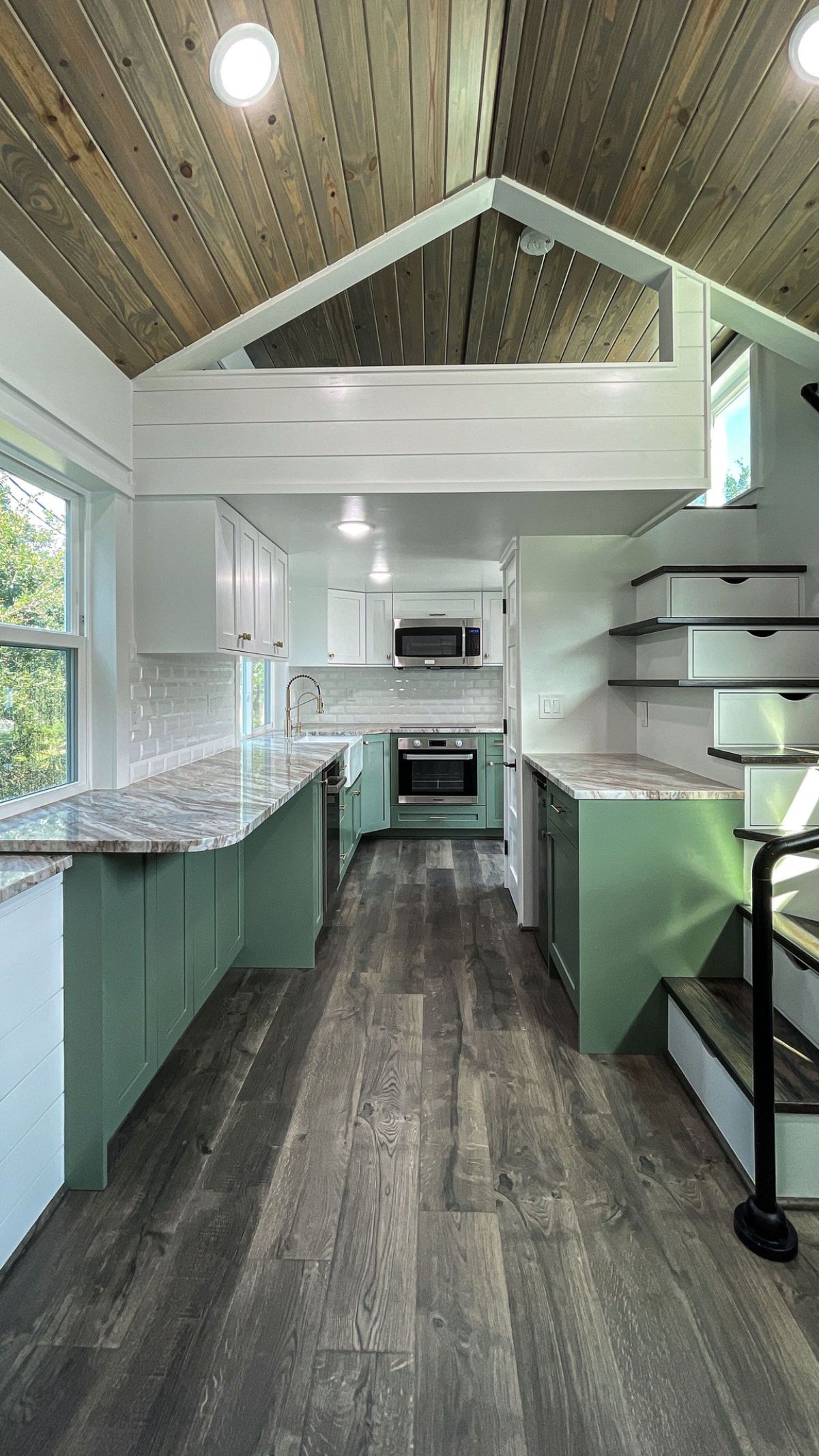
The stairs leading to the lofts are on the right wall as you come into the home. An open space between the sets of stairs allows you to have a cozy chair or loveseat to sit in front of the fireplace.
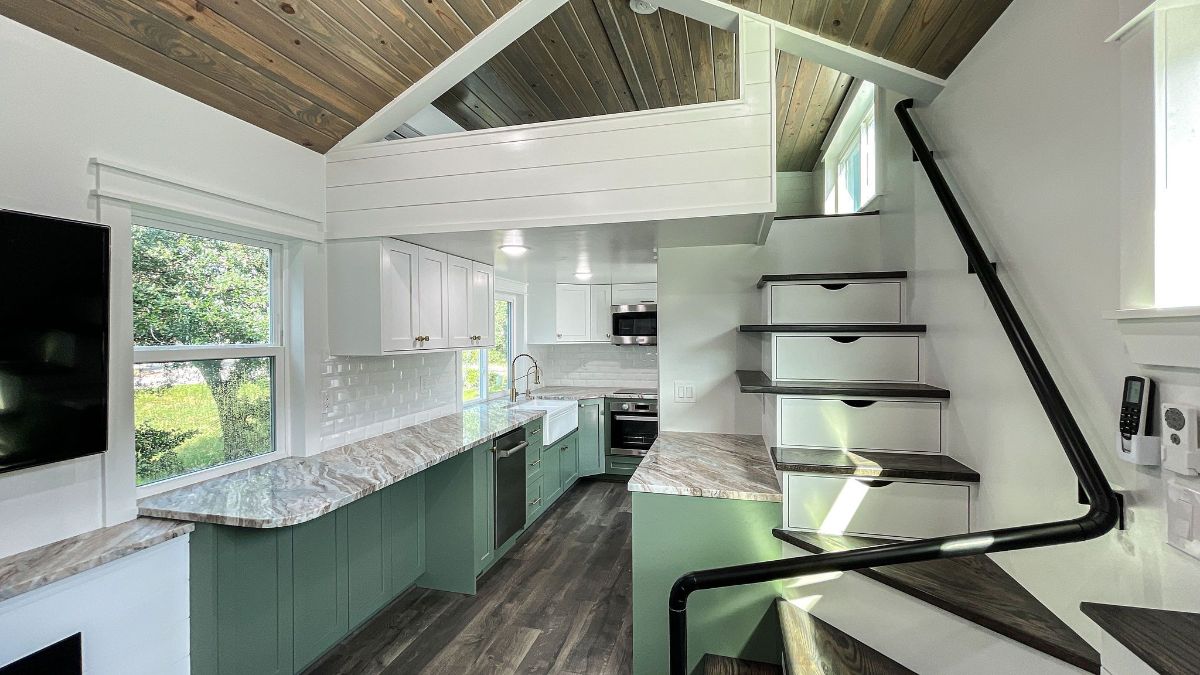
One of my favorite things in this build is that the stairs are also storage drawers. Stow away out-of-season clothing, extra shoes, or even household cleaning supplies in these drawers.
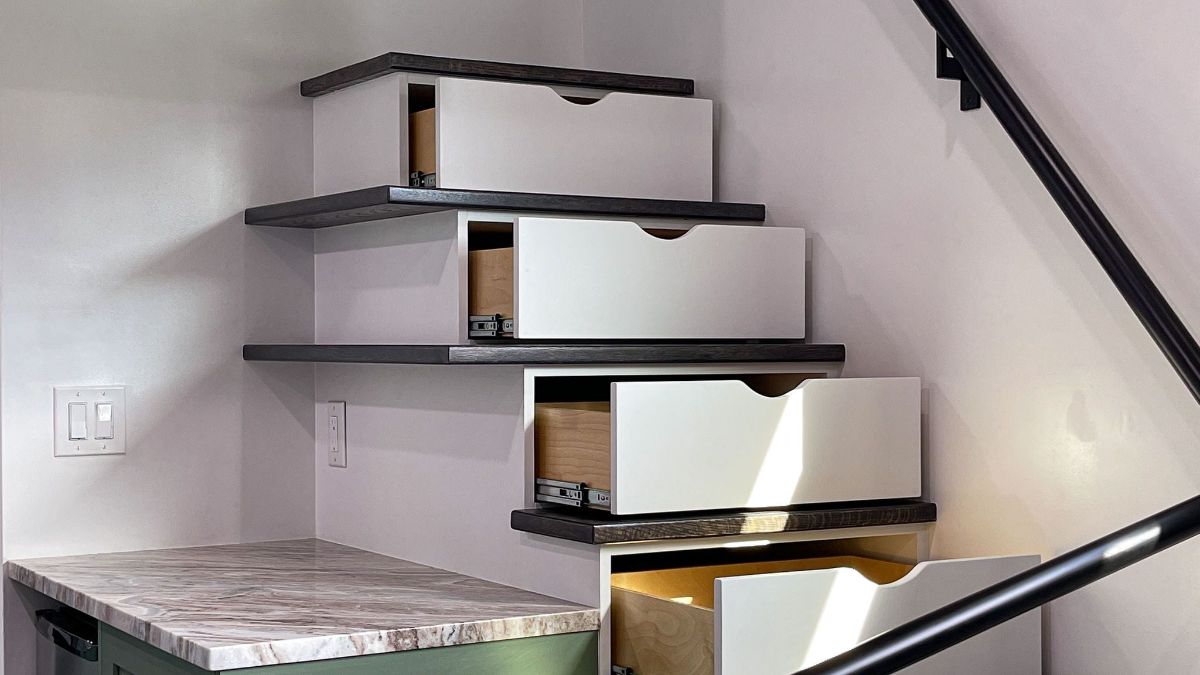
Built-in cabinets are perfect for your books or movies to be stored, but they are convenient and don’t take up too much space in this smaller home.
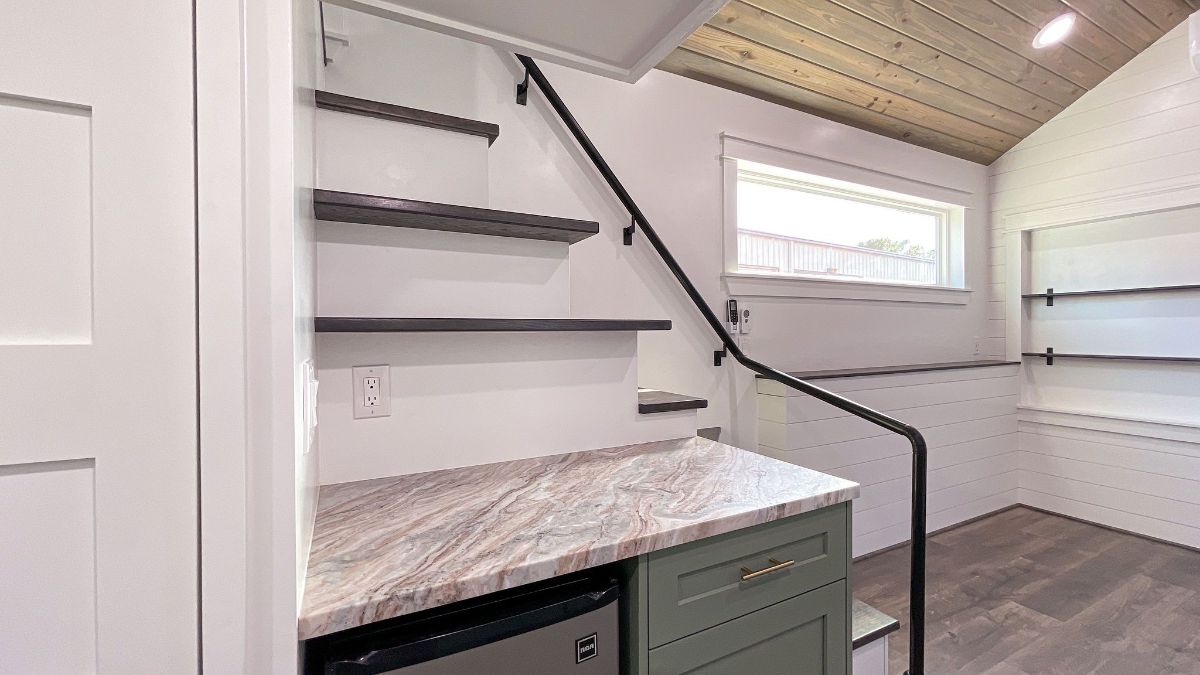
A bonus in this home is the dishwasher next to the white farmhouse sink. This is a rarity in tiny home builds. So, it’s definitely a bonus that anyone who loves to cook or entertain will absolutely adore.
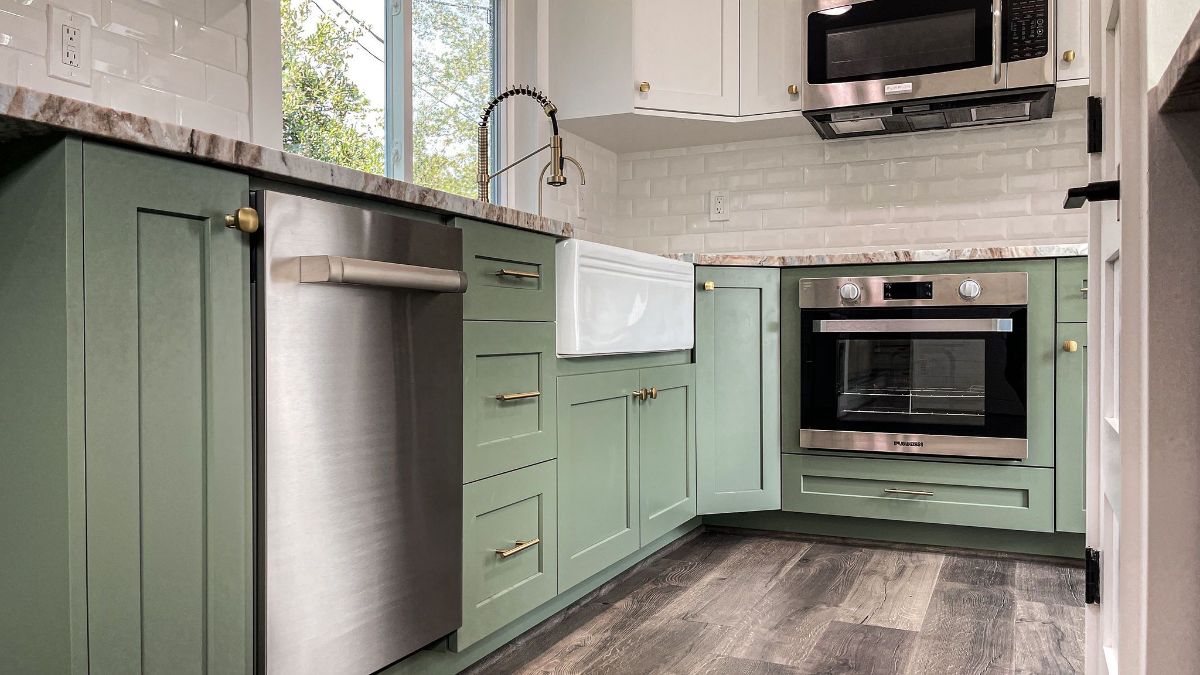
Having so much counter space is something I love in this model. You have counters on both sides that are great for rolling out cookie dough or simply deep enough to hold the extra coffee pot or slow cooker you use regularly.

A full-sized refrigerator is a great addition to the home. It is especially nice if you have kids and need to make sure they have all the snacks and fresh foods possible on hand.
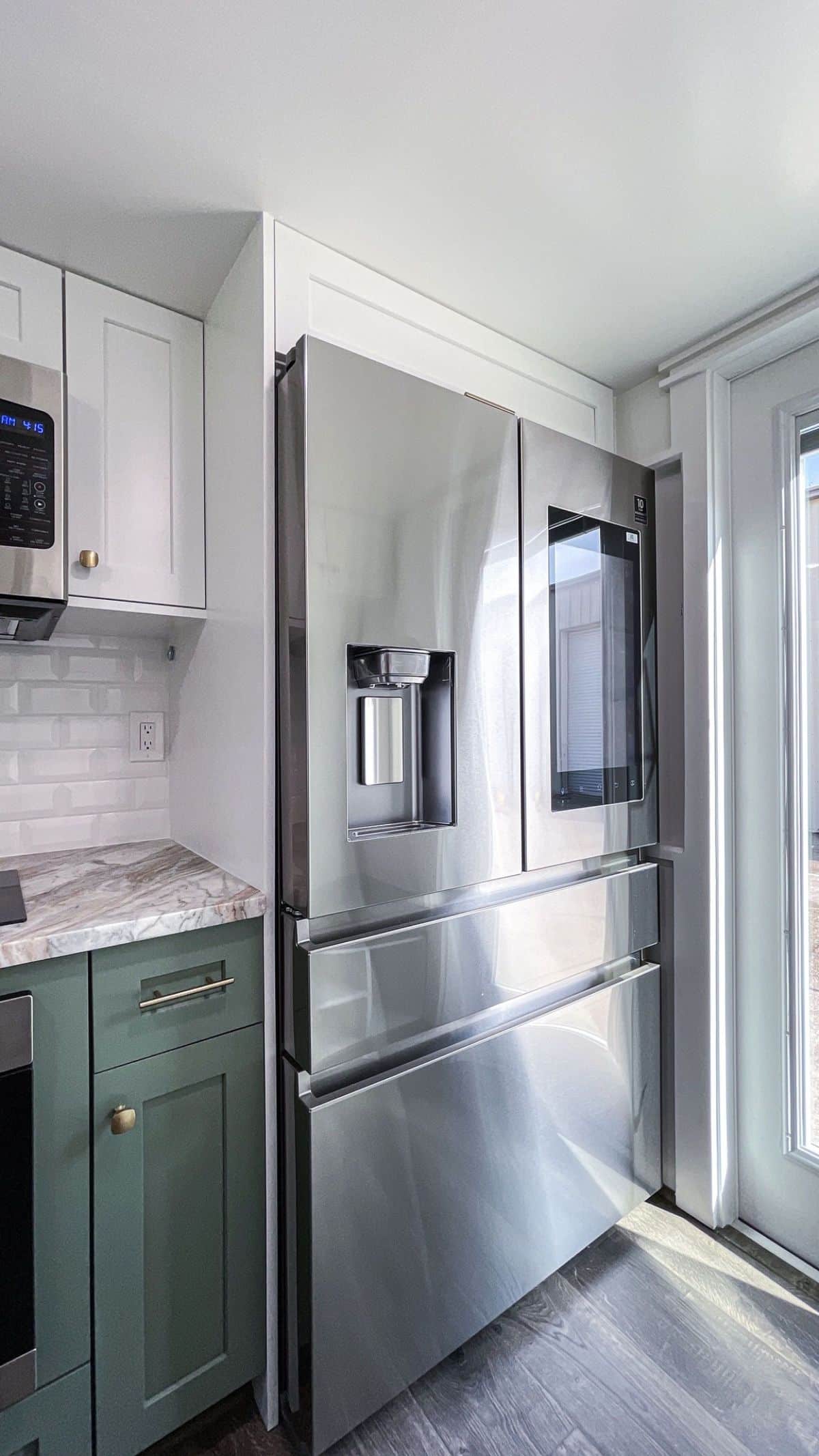
From this vantage, you can see the living room with the fireplace and the television mounted above it. Plus, to the right here you can see the bar area that doubles as a breakfast nook with storage beneath!
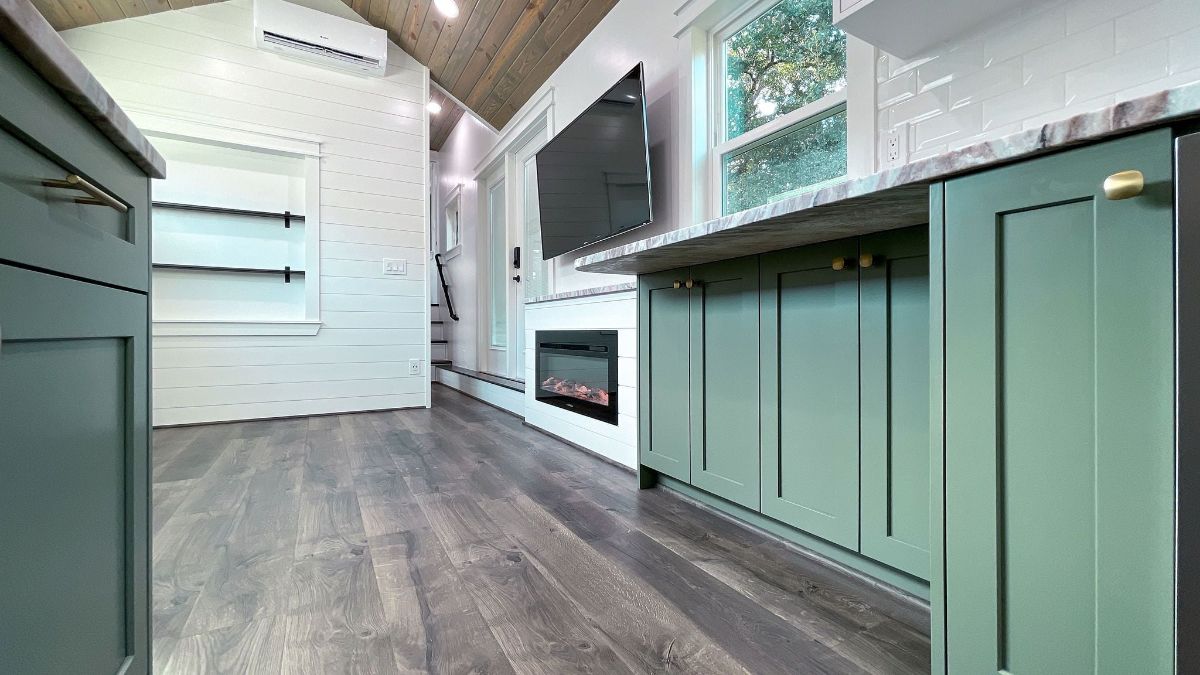
This tiny home has an extra-large bathroom with storage, a large vanity, bowl sink, and even a stacking washer and dryer set.
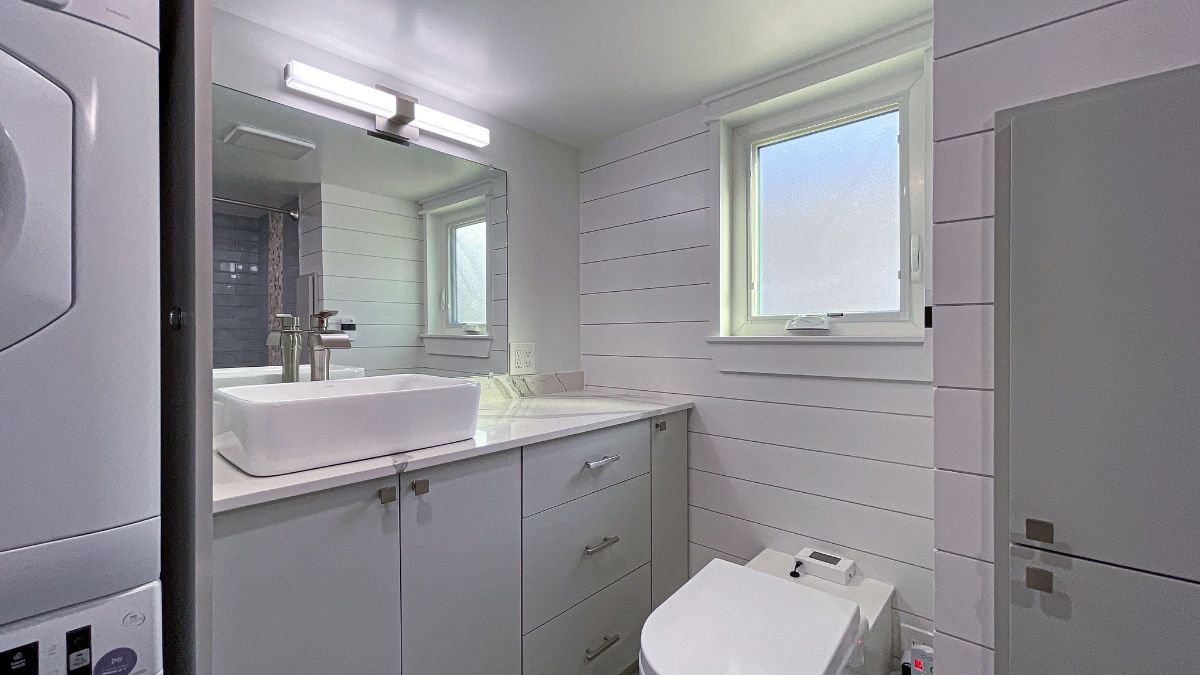
The bathtub and shower combination is the real star of this home though. Gorgeous gray blue tile walls with accents as well as the fact that this is a jetted bathtub make it ideal for soaking after a long day of work.
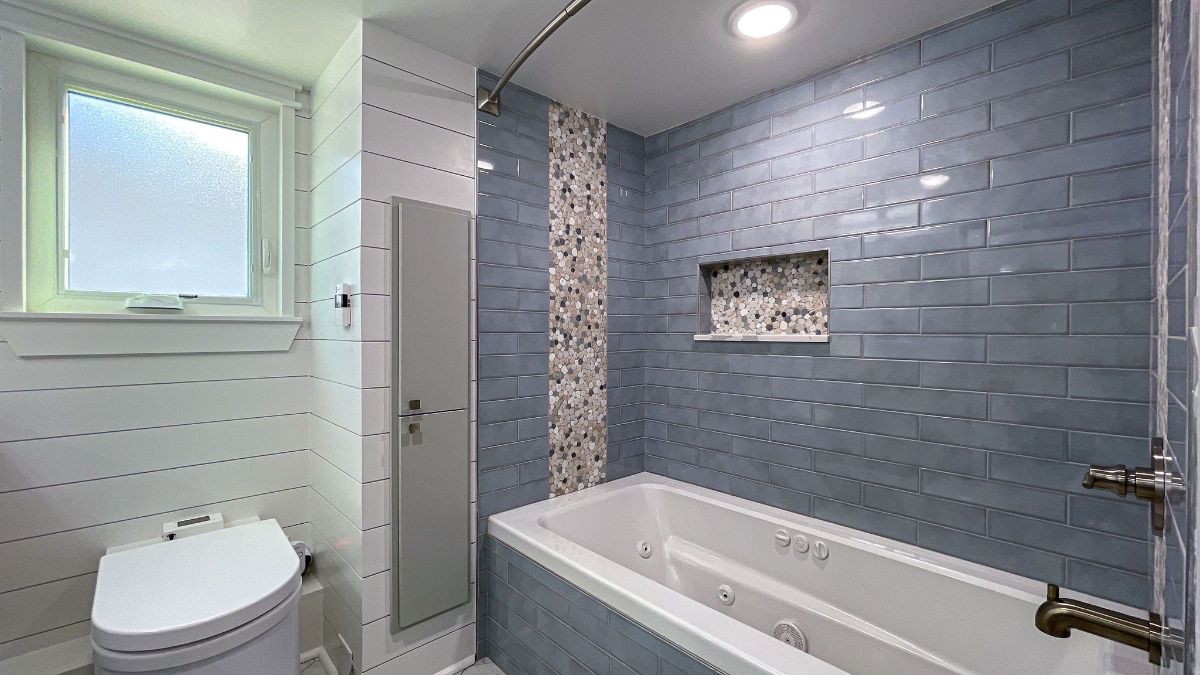
The stacking washer and dryer in here fit perfectly beside the vanity and a storage cabinet above is ideal for those extra linens or just the laundry supplies.
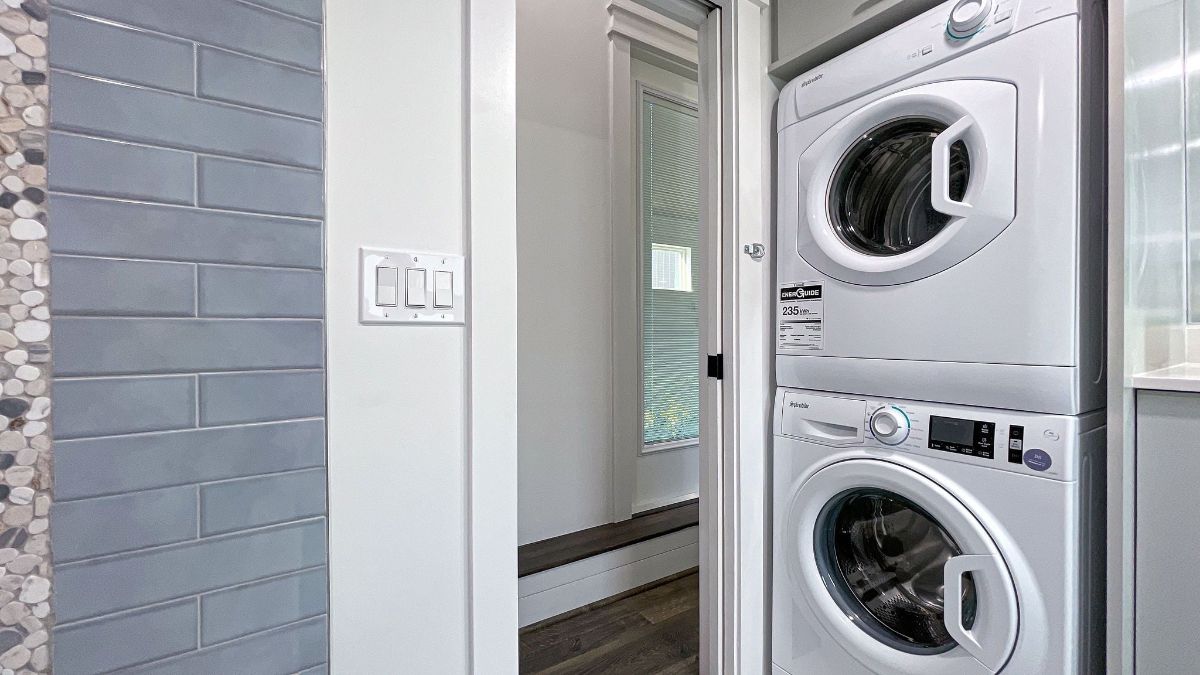
The bedroom on the back side of the home is a nice large space that includes built-in bedside tables and a bed platform with hinge that lifts up for storage beneath the mattress.
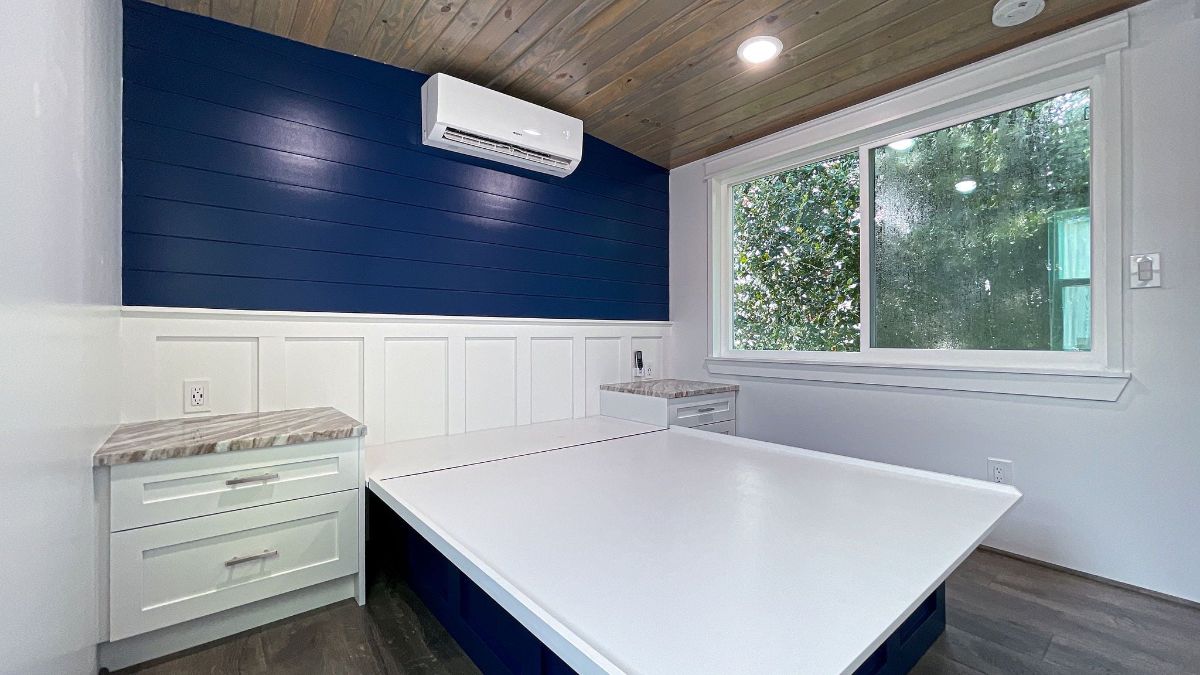
In a tiny home, storage is a huge bonus, and this bed definitely has that for you with room to spare on all sides.
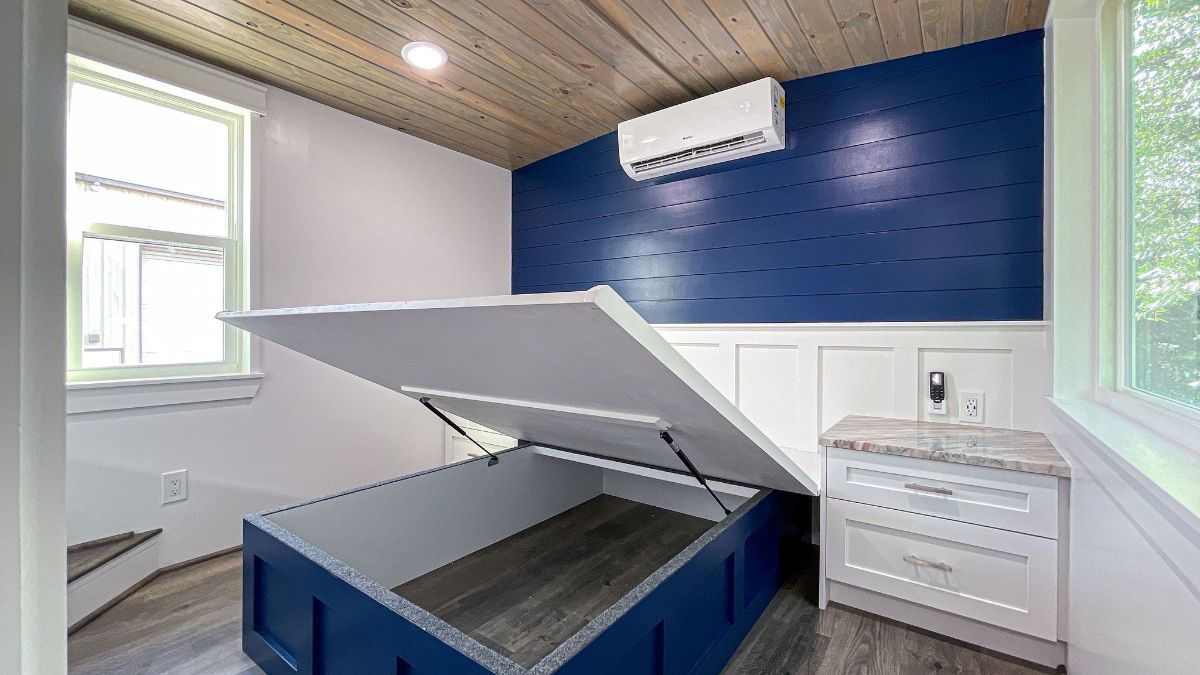
One last thing to showcase is the mudroom just inside the door. It’s a small space, but it has a simple bench, storage shelves for shoes, and a cabinet above.
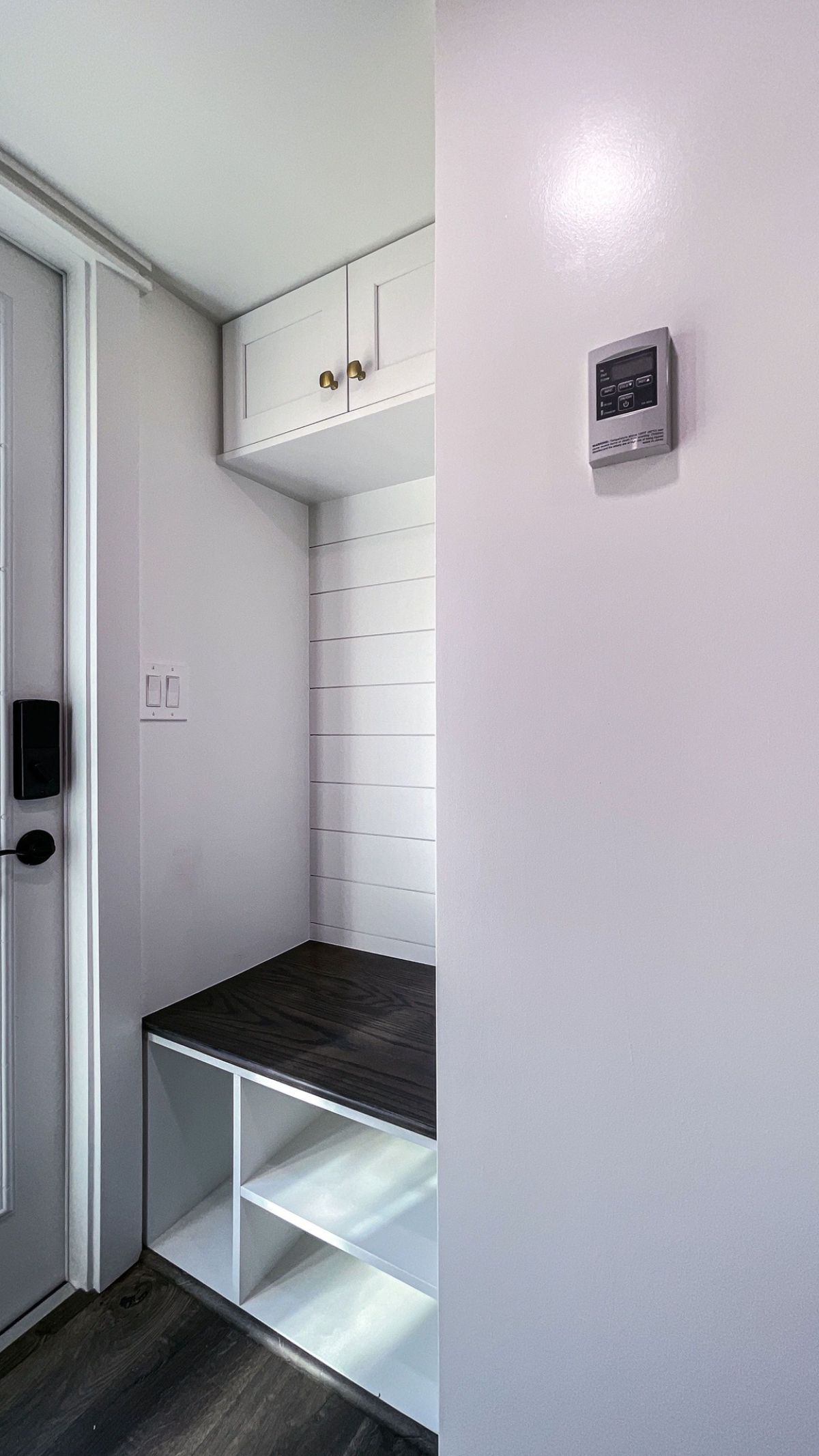
Want to see even more? Check out the video tour!
For more information about this beautiful tiny home, check out the Movable Roots website. You can also find them on Instagram, Facebook, and YouTube for regular updates. Make sure you let them know that Tiny House Living sent you their way!









