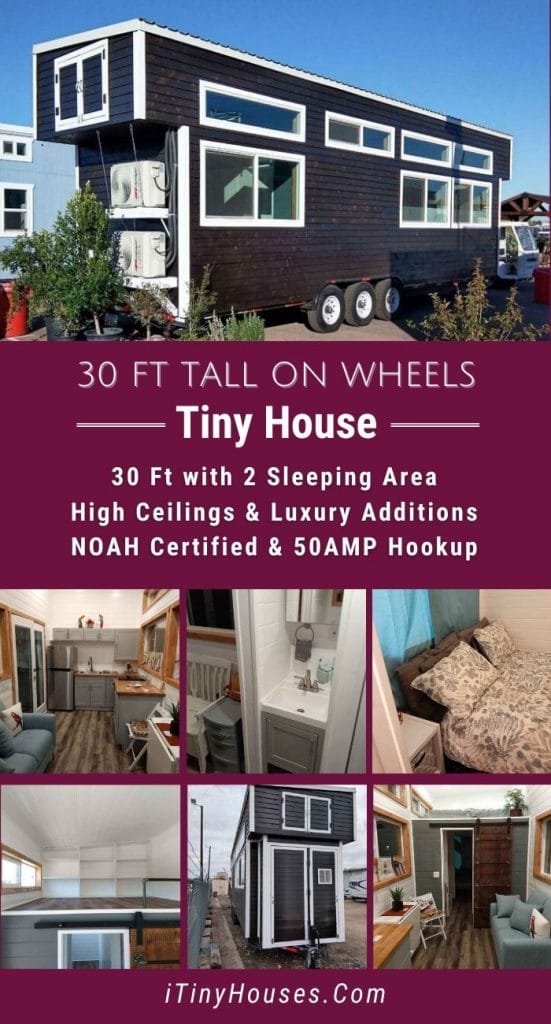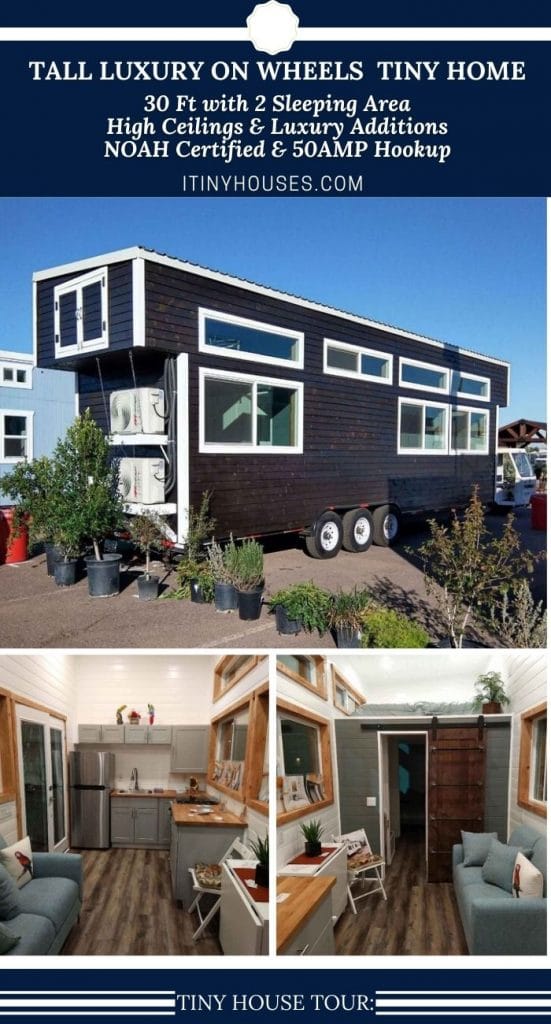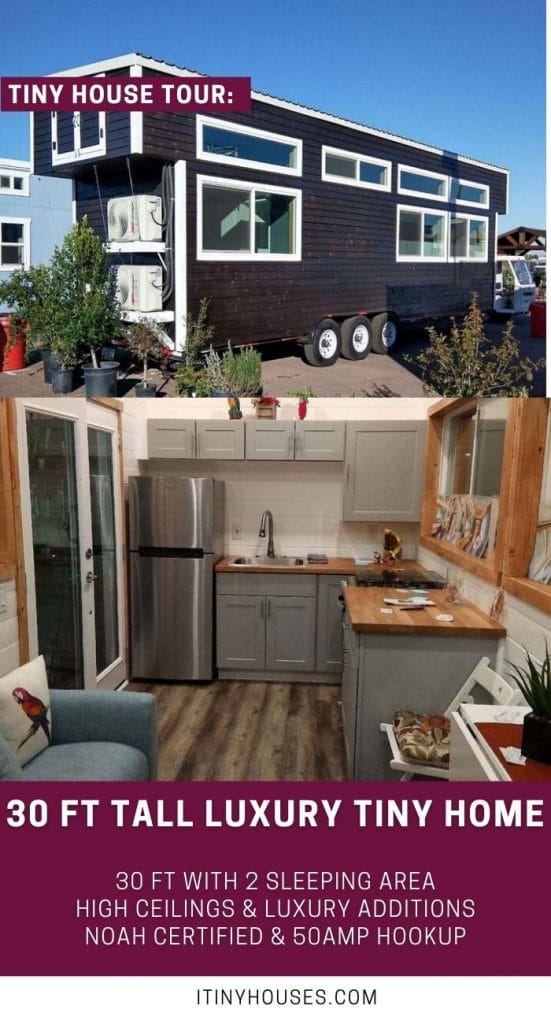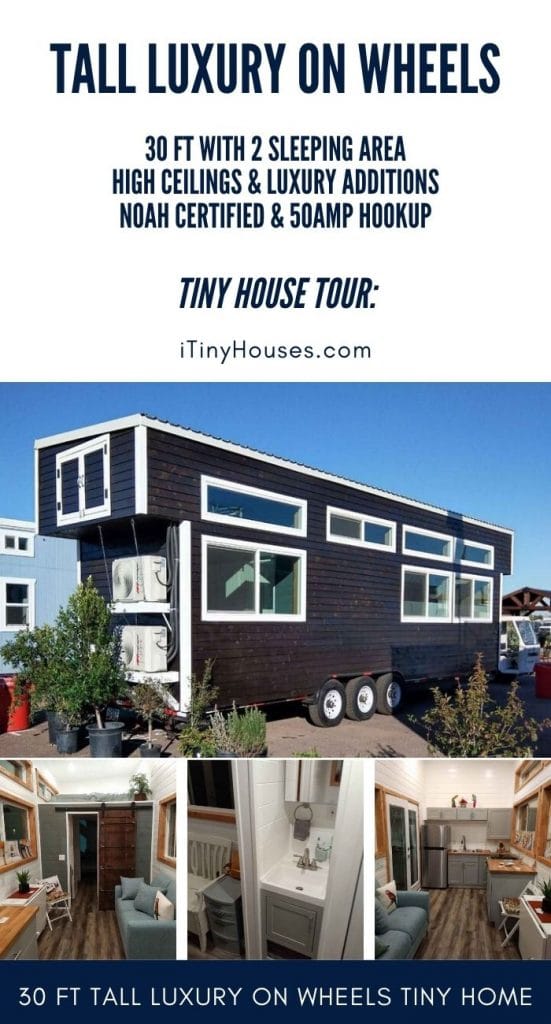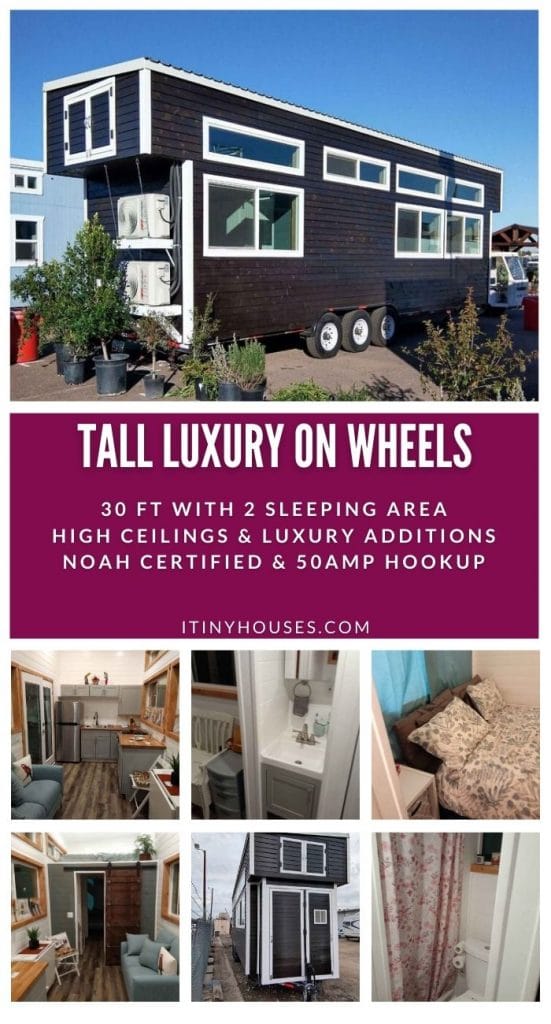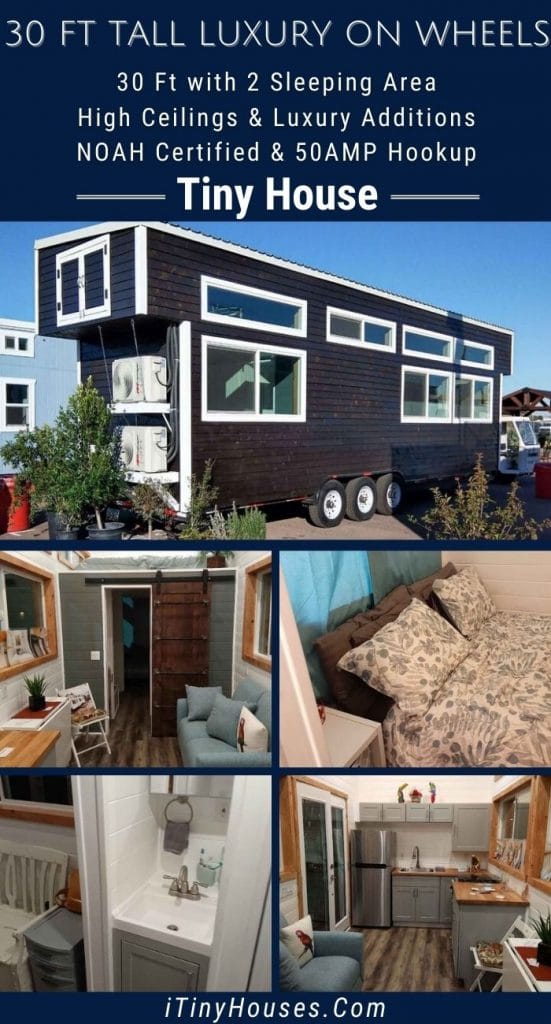This amazing tiny house on wheels is for sale with very motivated sellers. A 30 foot luxury style tiny home, this includes two sleeping areas, a full kitchen, comfortable living space, and tons of luxury touches throughout.
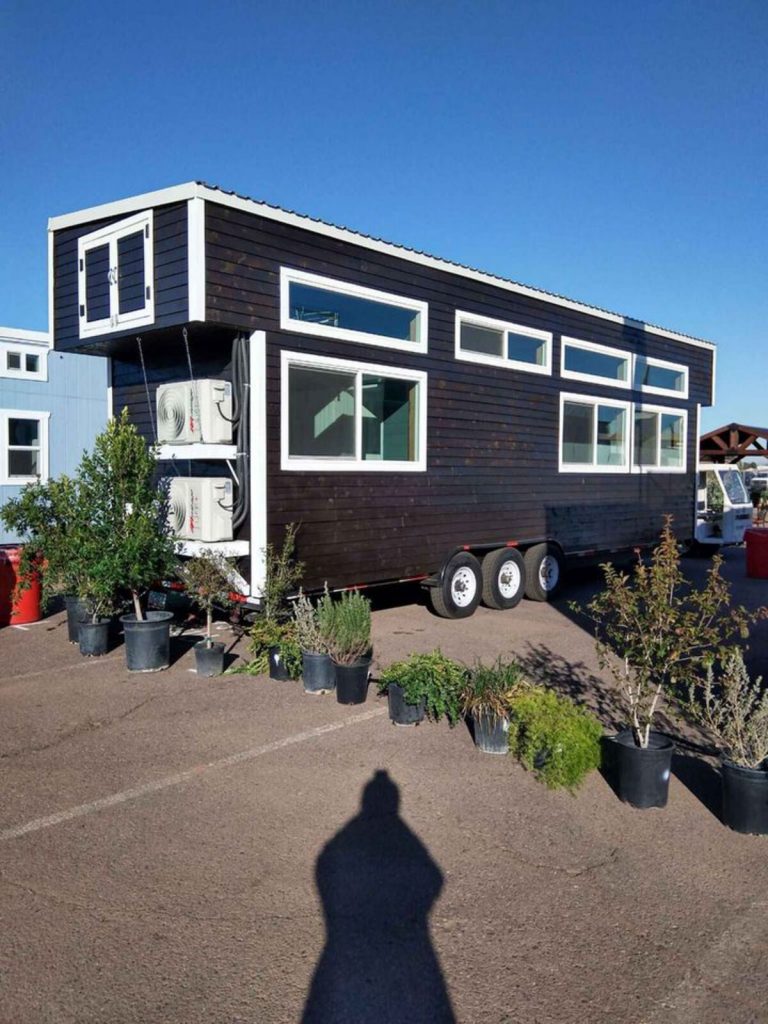
Extra tall ceilings are one of my favorite parts of this tiny home. In small spaces, these are the best way to make a room feel open while not adding to the carbon footprint drastically.
In this home, the tall ceilings allow for additional windows and space to decorate, add more shelves, or home decor. All are great for any family, but I love the simplicity of leaving them open as this couple did in their home.
The French doors open up in this home to a small but complete kitchen. A full-sized traditional refrigerator and stove make everyday coking and meals easy to manage. Cabinets above and below the butcher block countertop are ideal for storage of food, cooking utensils, and small appliances between use.
A long narrow space like this can feel crowded, but the slim line sofa across from a fold down table keep this feeling open. I love how they used a simple folding table and two fold up chairs for a dining space. This makes it easy to move them to give more living space, but convenient for daily use at dinnertime or a work space when needed.
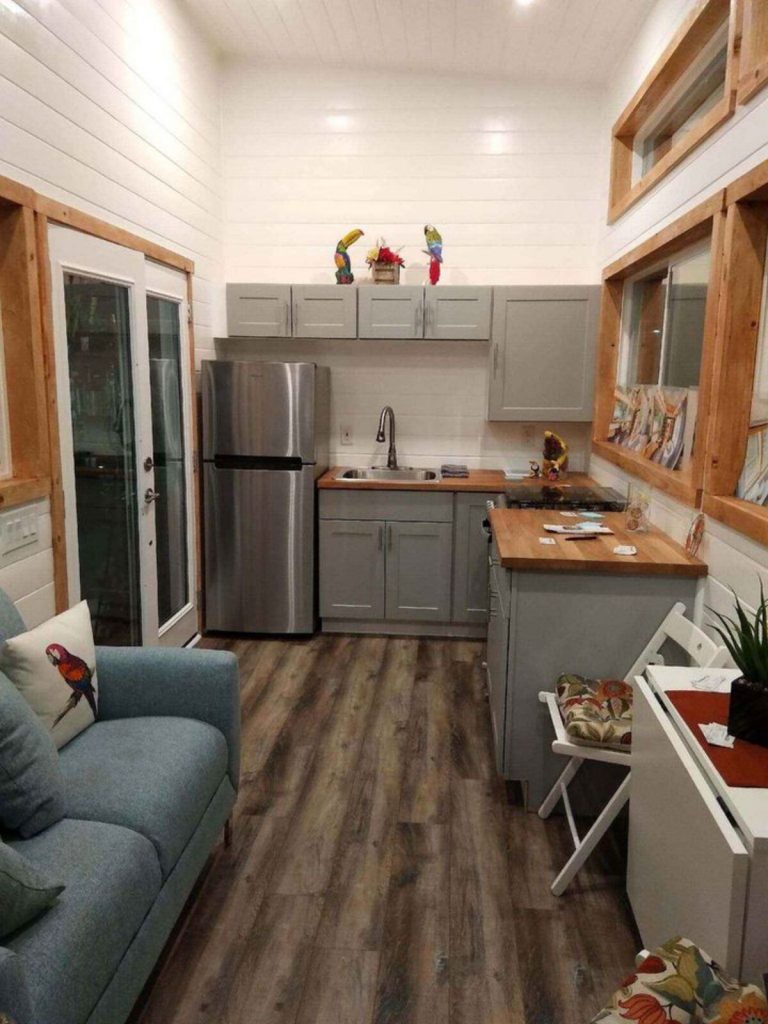
On the opposite side of the home is the bathroom and bedroom area along with a loft sleep space. I love this area as it is totally private from the rest of the luxury tiny home without feeling like it is wasted space.
Above the bathroom they have used lower ceilings to allow for a simple sleep area that is perfect for guests or children. If you prefer, this could be used for a makeshift work area, homeschool space, or just extra storage.
Check out that rustic barn door! It slides into place to close off the bathroom and bedroom, and the rungs attached make it easy to crawl up to the sleeping loft in seconds.
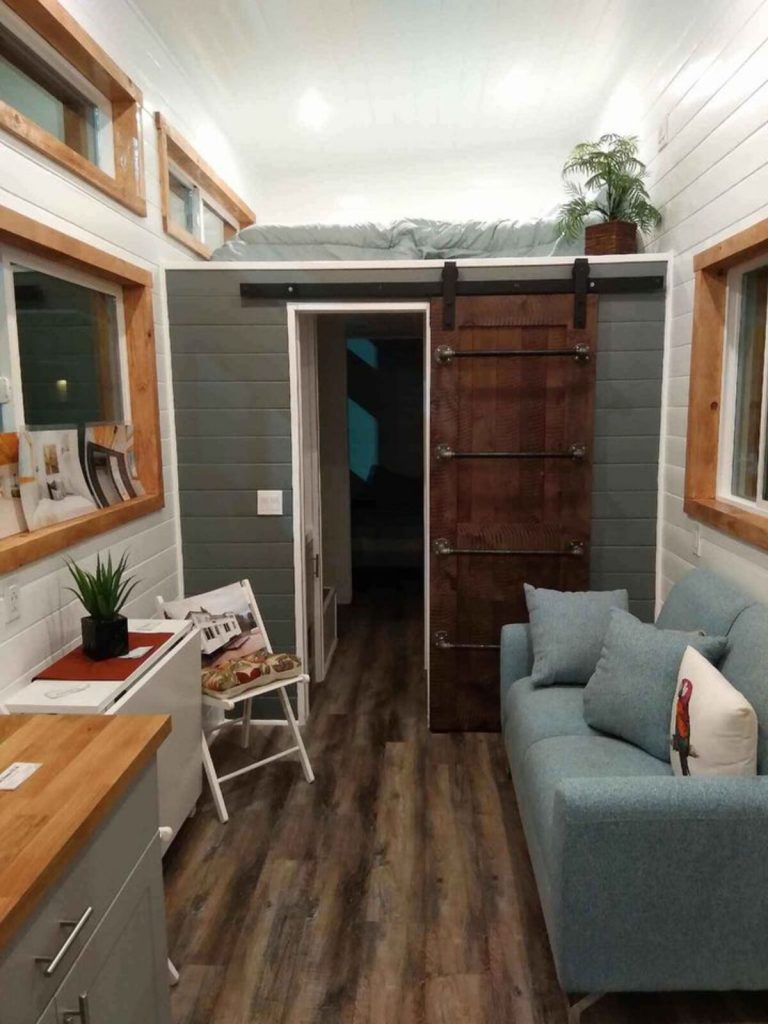
One bonus in this sleeping area is the addition of custom shelves. I love this for decor items or books. If this was my home, this would be filled with comfy blankets and cushions and used as a loft reading nook!
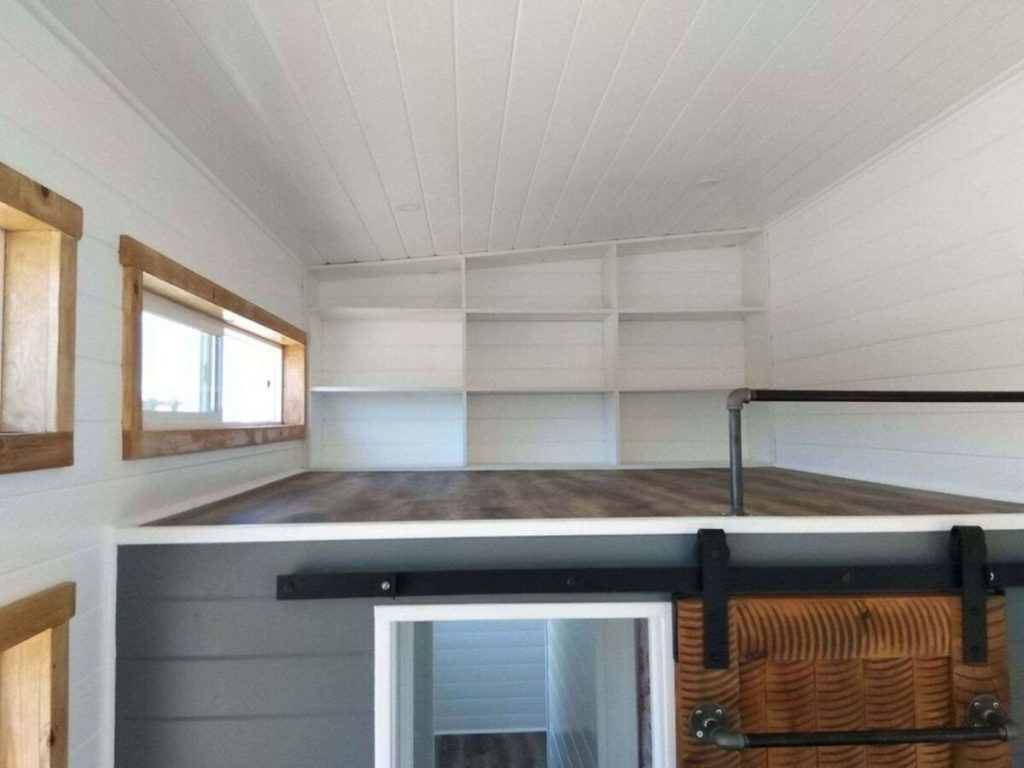
The bathroom is a bit on the narrow side, but it is more than sufficient. On one side you have a simple vanity,s ink, and medicine cabinet with plenty of storage space to use.
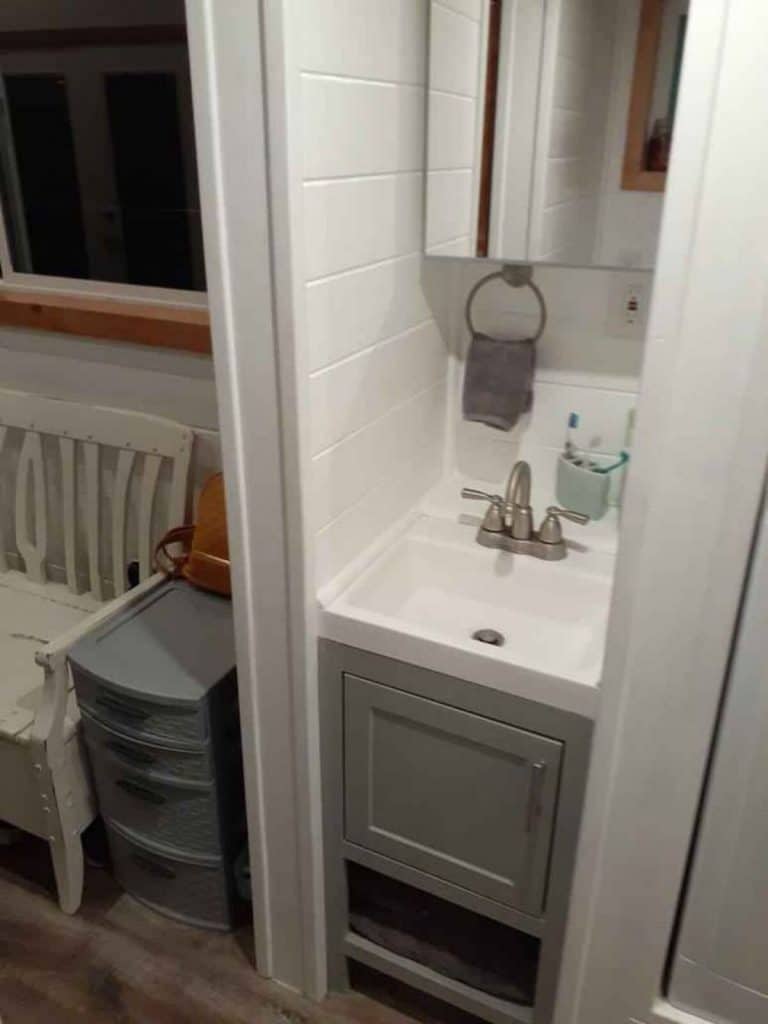
Opposite the vanity is the traditional toilet and the shower stall. All standard plumbing means this is perfect for those who are going to park in a lot and don’t want to bother with things like waste water.
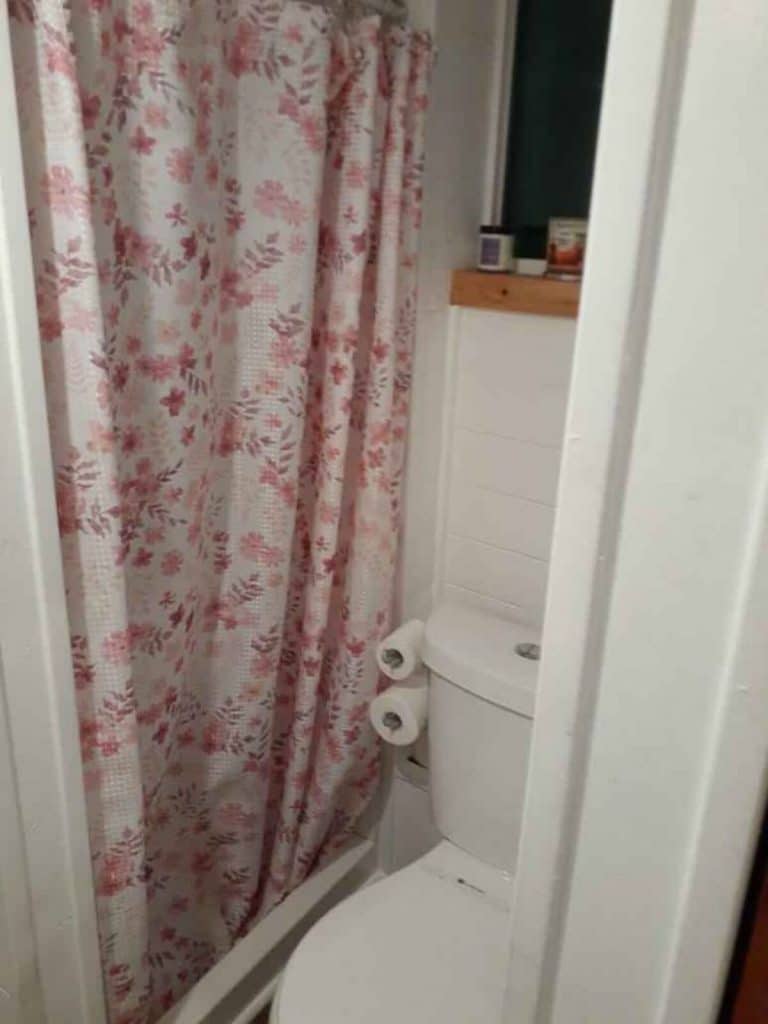
Throw the bathroom door is the bedroom. A real luxury in tiny homes is a private bedroom, but this has that setup perfectly for comfort. This room is large enough for a full sized bed or potentially a queen sized bed with limited extra space.
You can add a single night stand on one side and potentially a bench or chest of drawers opposite the bed if desired. While a typical tiny house close space for a bedroom, the door helps keep it private and is ideal for those who have children or guests regularly so want more space from others.
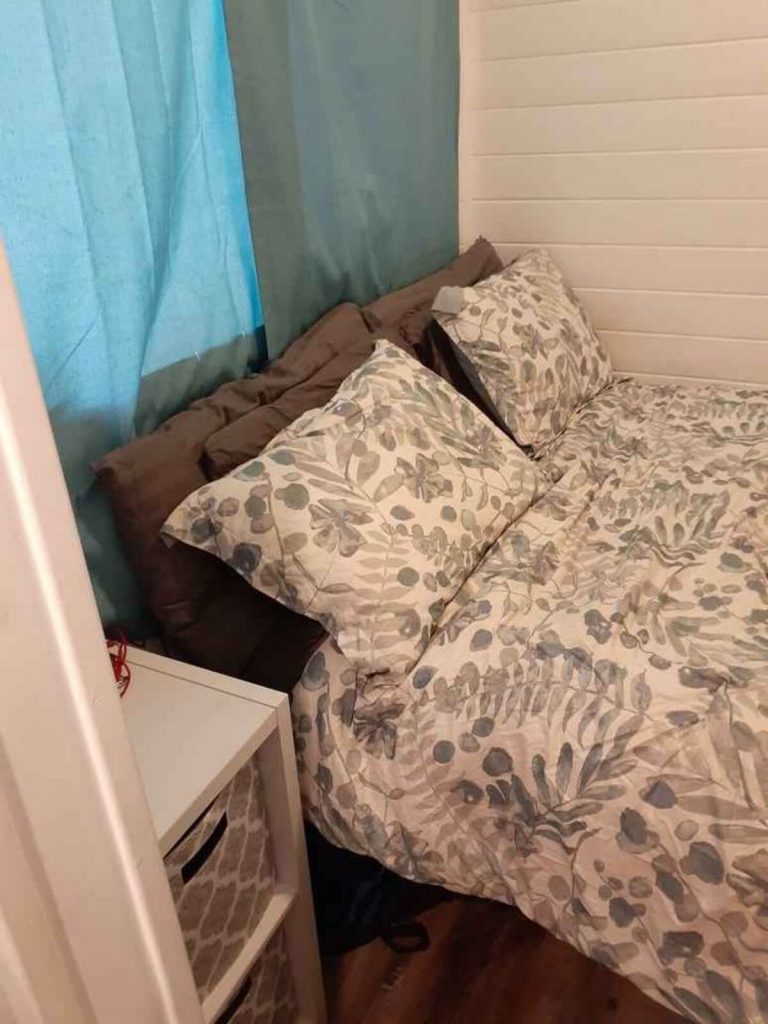
Outside the tiny house are even more storage doors for tucking away those necessary items for living on the go. This can be used to hide away hookup tools, a garden hose, lawnmower, or simply your tool box and snow gaer.
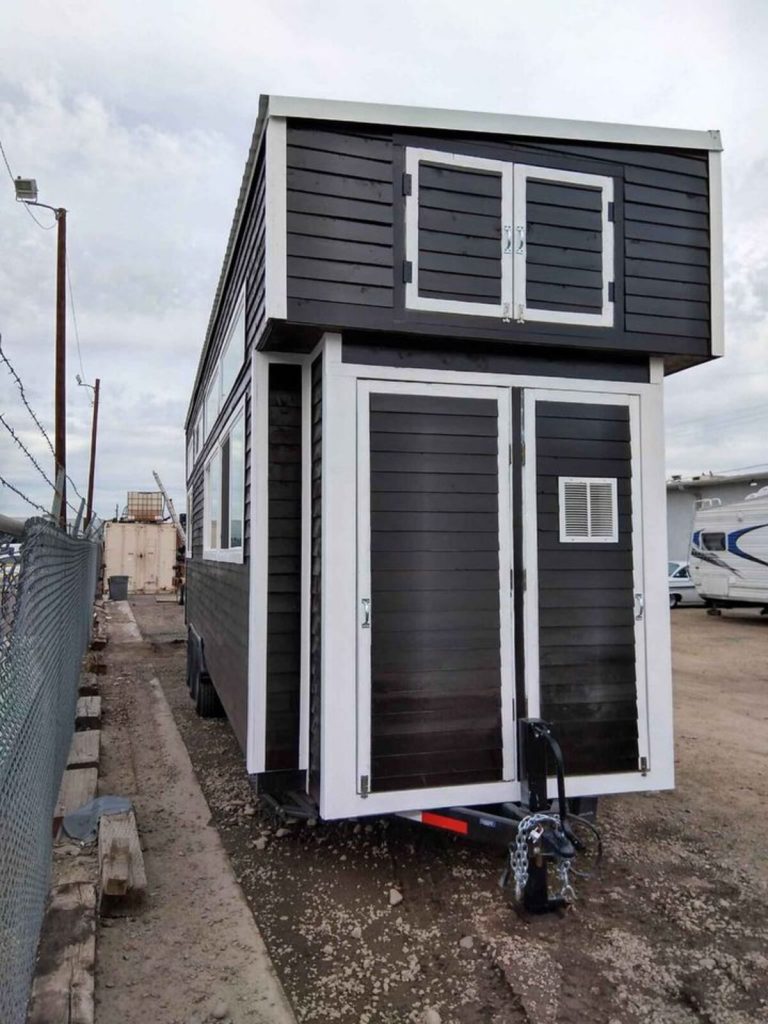
On the other end of the home you see the two heating and cooling units housed on individual shelves and outdoor spigot and outlet for use as needed. These make accessing simple things easy and convenient for even a novice to the tiny lifestyle.
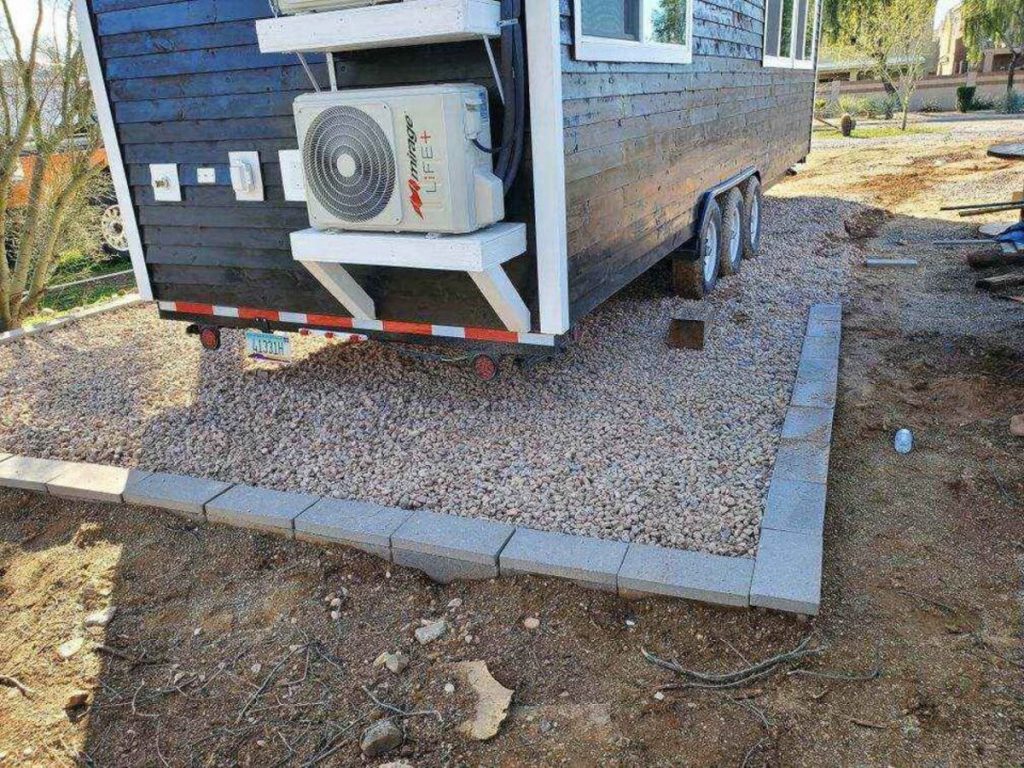
If you are interested in making this your home, you can reach out to the owners via their post in the Tiny House Marketplace. This home, as of time of publish, is only 6 months old and includes many extras with the sale. Make sure to let them know that iTinyHouses.com sent you!
- Techy Couple Convert School Bus into Modern Tiny House to Escape the 9-5
- Artist Converts Van Into Amazing Fantasy Getaway Inspired by LOTR
- This Tiny Van Conversion is a Work of Art Inside and Out
- Couple Builds Beautiful Tiny House on Vancouver Island
- The 198 Square Foot Irish Gypsy Caravan Will Fuel Your Wanderlust

