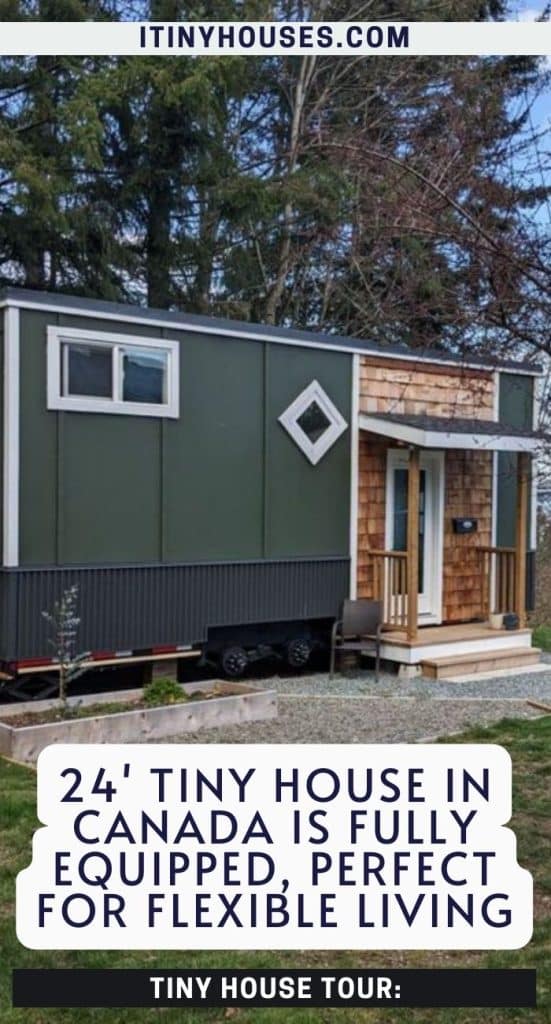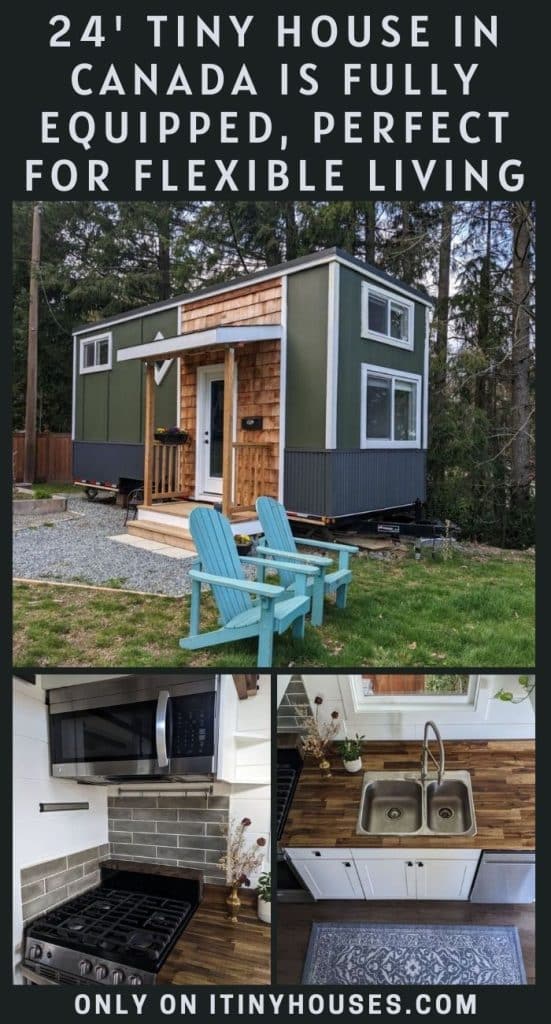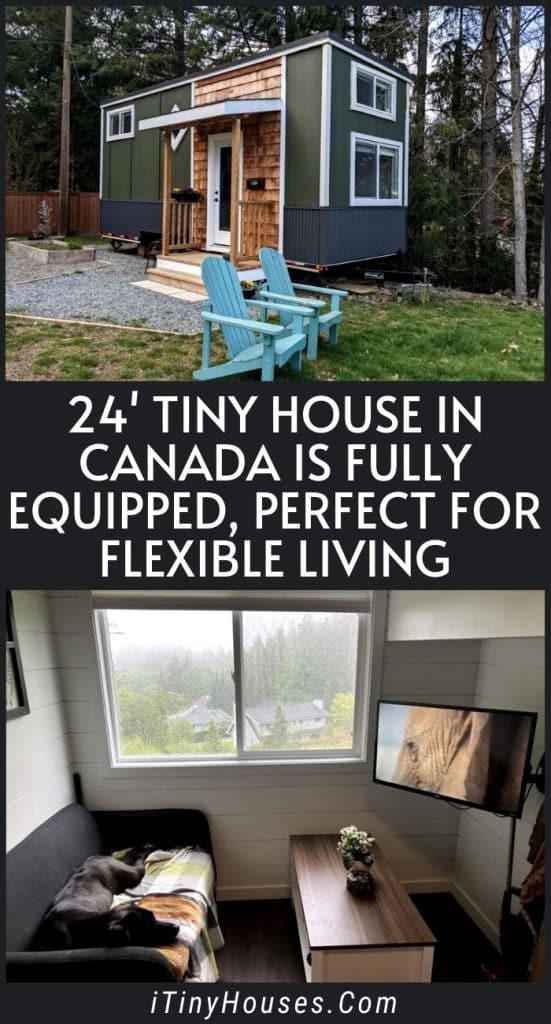Whether you’re finding a tiny home that you can invest in and rent out, or are looking for a little space to call your own, this 24’ tiny house in Canada can be a great choice. The home comes fully equipped with appliances and some furniture pieces, and has the perfect cozy vibe you’re looking for.
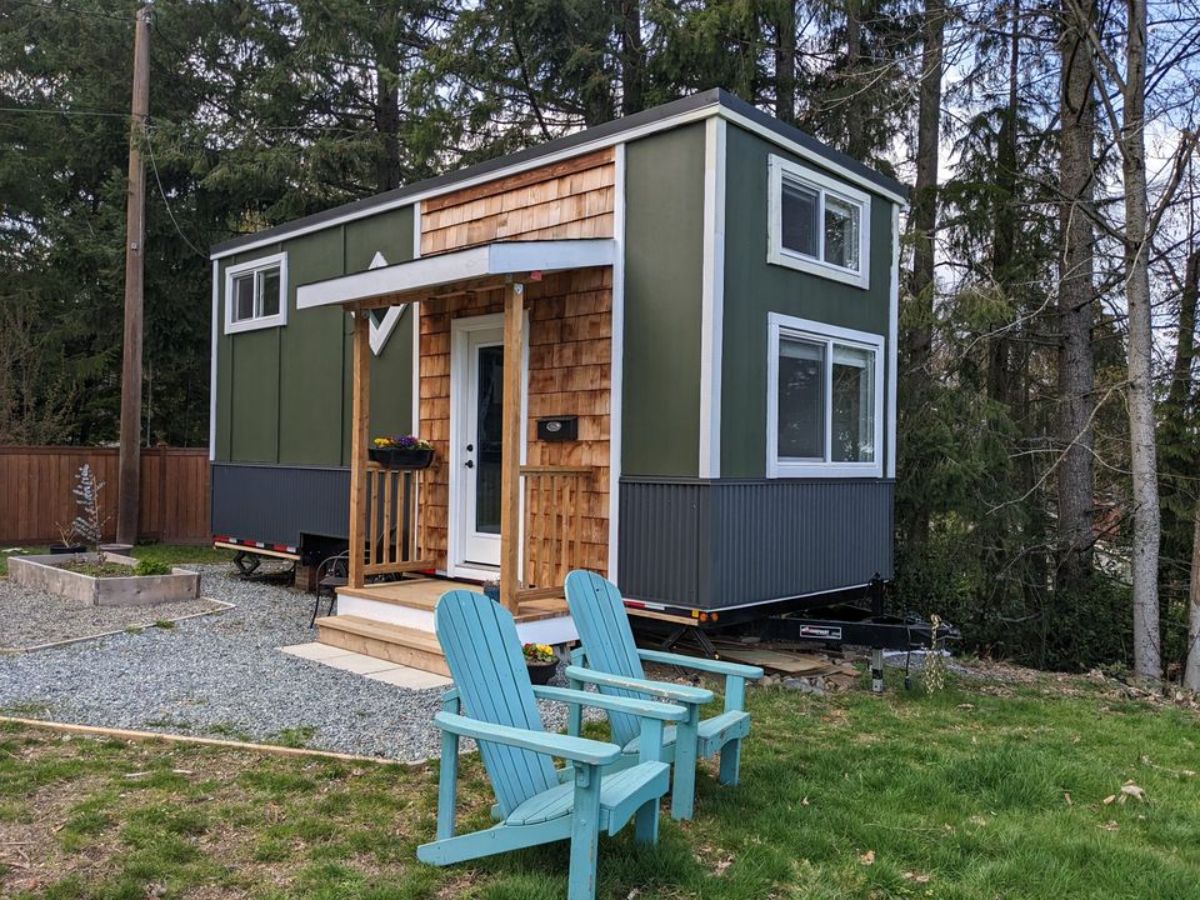
Seems like something you were looking for? Scroll down to take a quick peek at everything you can expect to find in this space.
Tiny Home Size
- 24’ long
- 8.5’ wide
Tiny Home Price
$80,000, located in British Columbia, Canada.
Tiny Home Features
- This 24’ tiny house in Canada is designed to optimize your work from home lifestyle.
- The house comes equipped with all the essentials that you need, and then some more.
- Here you’ll find spacious rooms on the main floor and a loft bedroom to take advantage of.
- Thanks to the efficient dual loft setup, you’ll get 292 sq ft of space to utilize.
- With subtle and minimalistic interiors and a well maintained structure, this tiny home is surely a great value for money.
This 24’ tiny house in Canada is a relatively new build completed early last year, and is a durable and sturdy structure ready for full time living. It is built on a dual axle tiny house trailer, and can be heated and cooled with a ~20,000 BTU heat pump.
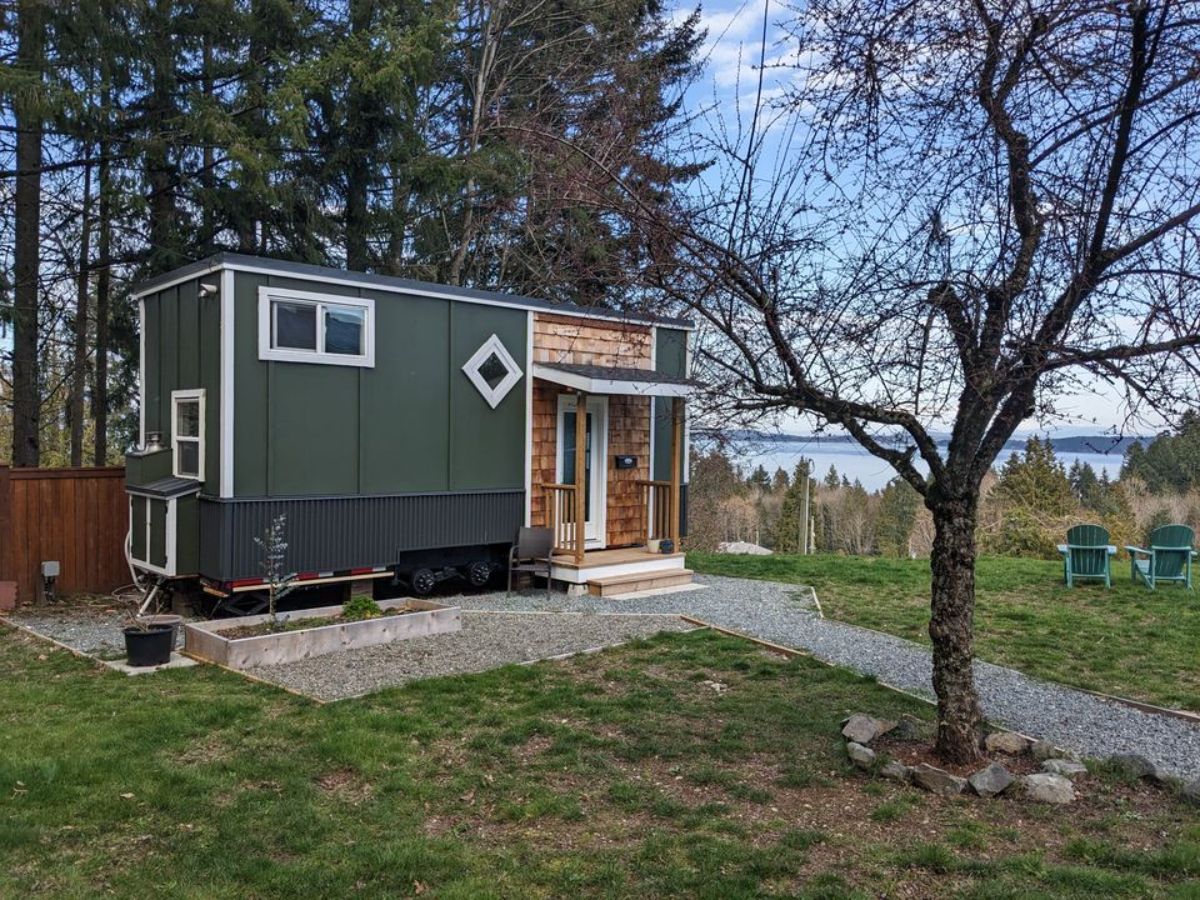
The space is laid out in such a way that you’ll get lots of natural and artificial light and air. It also comes included with some essential appliances designed to maximize comfort while still looking modern and stylish. A big plus here is the covered porch, which adds to the coziness and aesthetic appeal of the space.
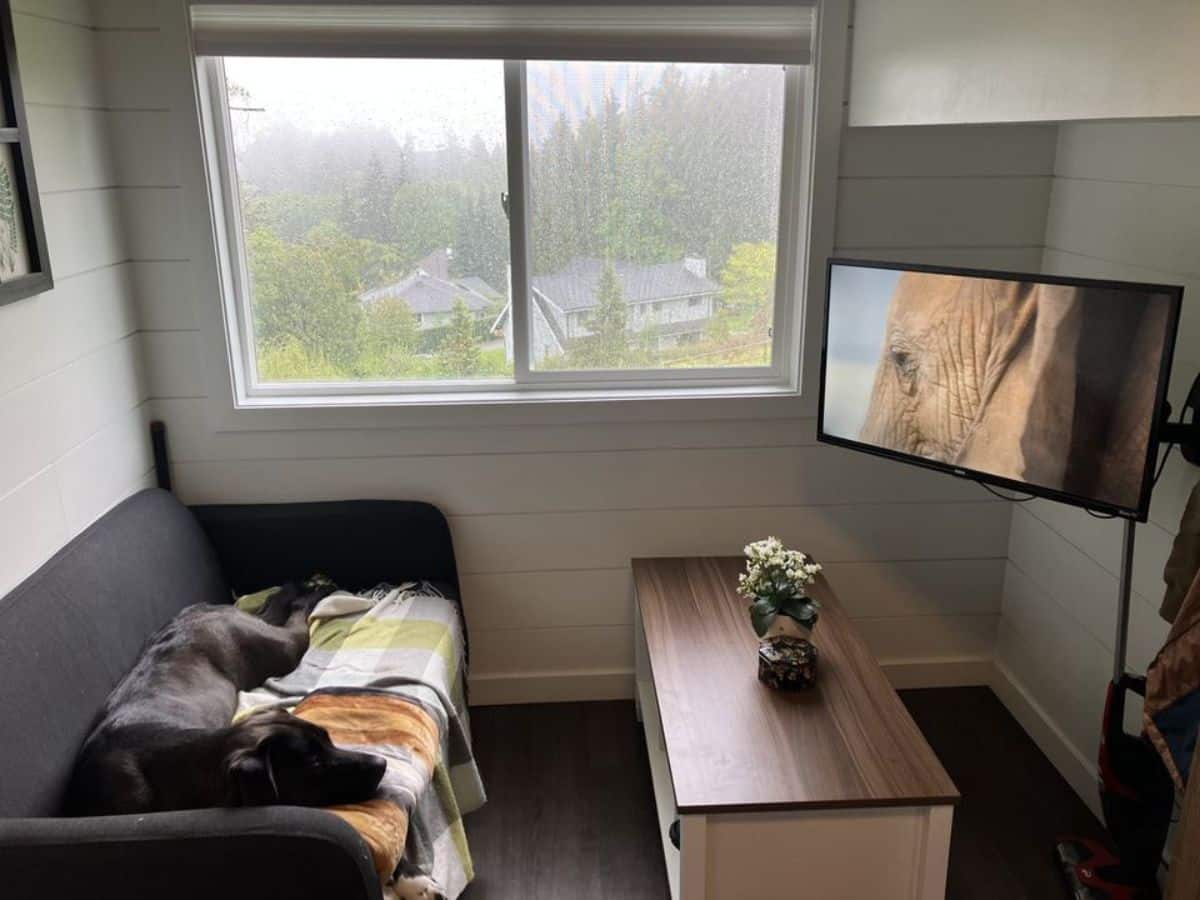
The interiors flaunt vinyl flooring all throughout the main space. The living area has a couch, a decent sized coffee table and a huge mounted TV. The space between the kitchen and the living area has been set up with a table and a chair and has been turned into a dedicated workspace.
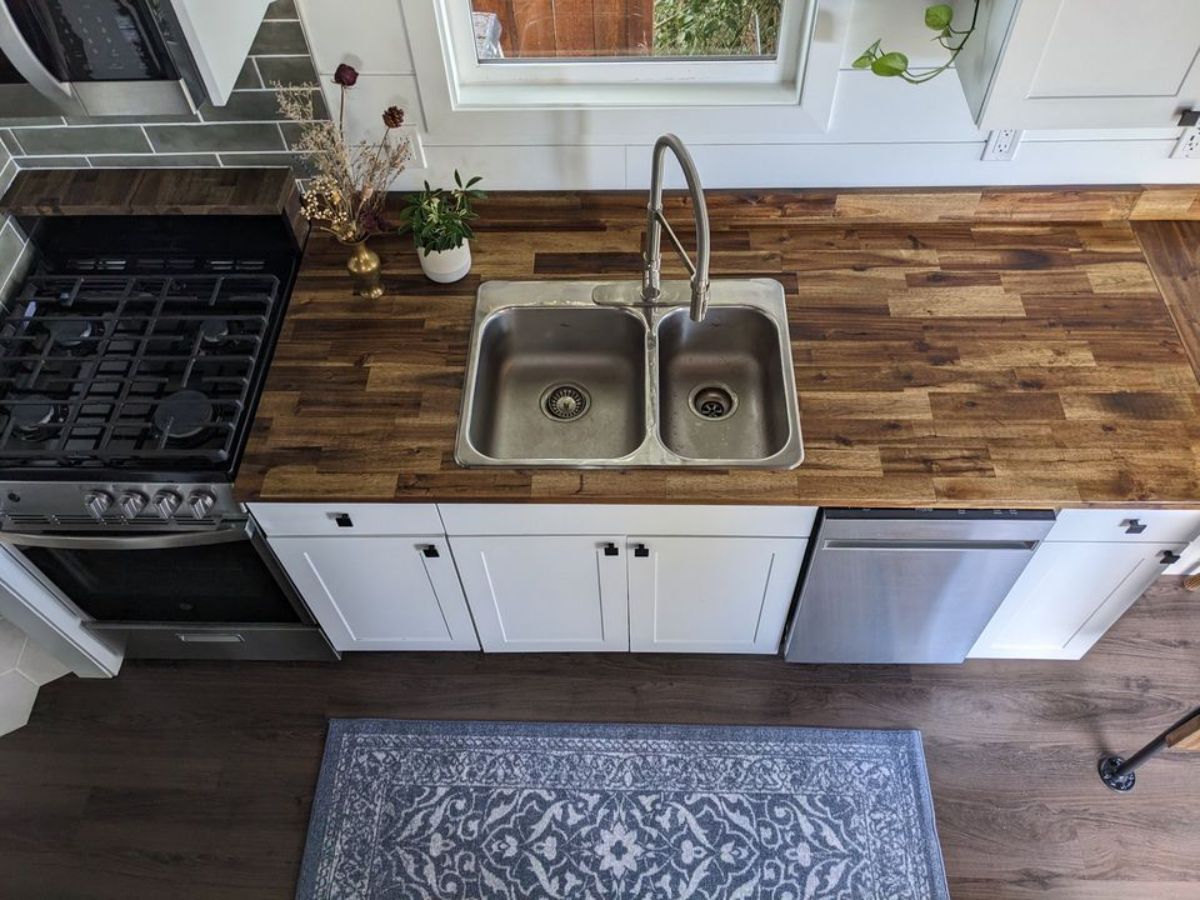
The kitchen has an L-shaped butcher block countertop, full sized essential appliances and a stainless steel sink.
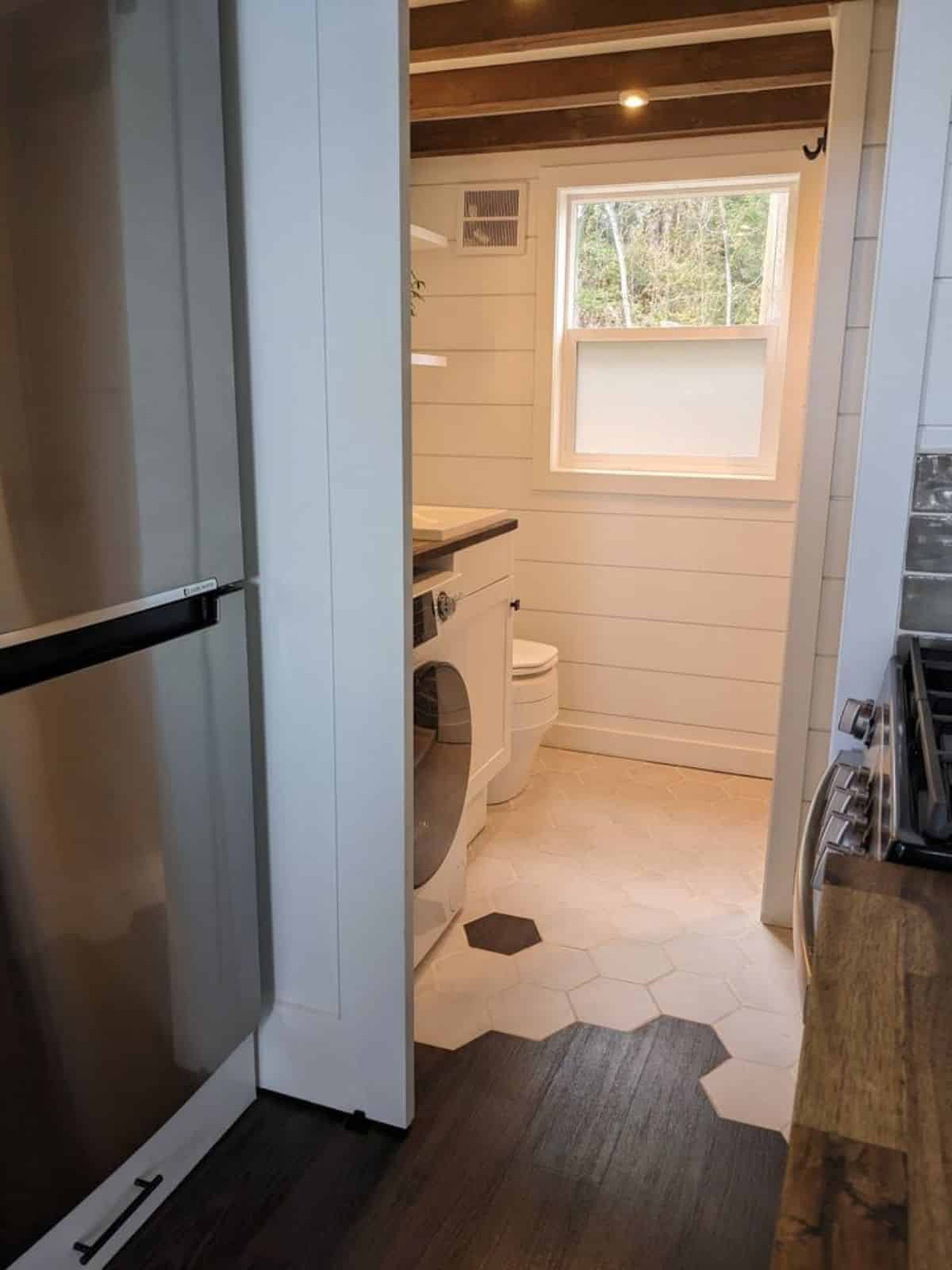
The space on the opposite side has stairs leading up to the larger loft which serves as the bedroom.
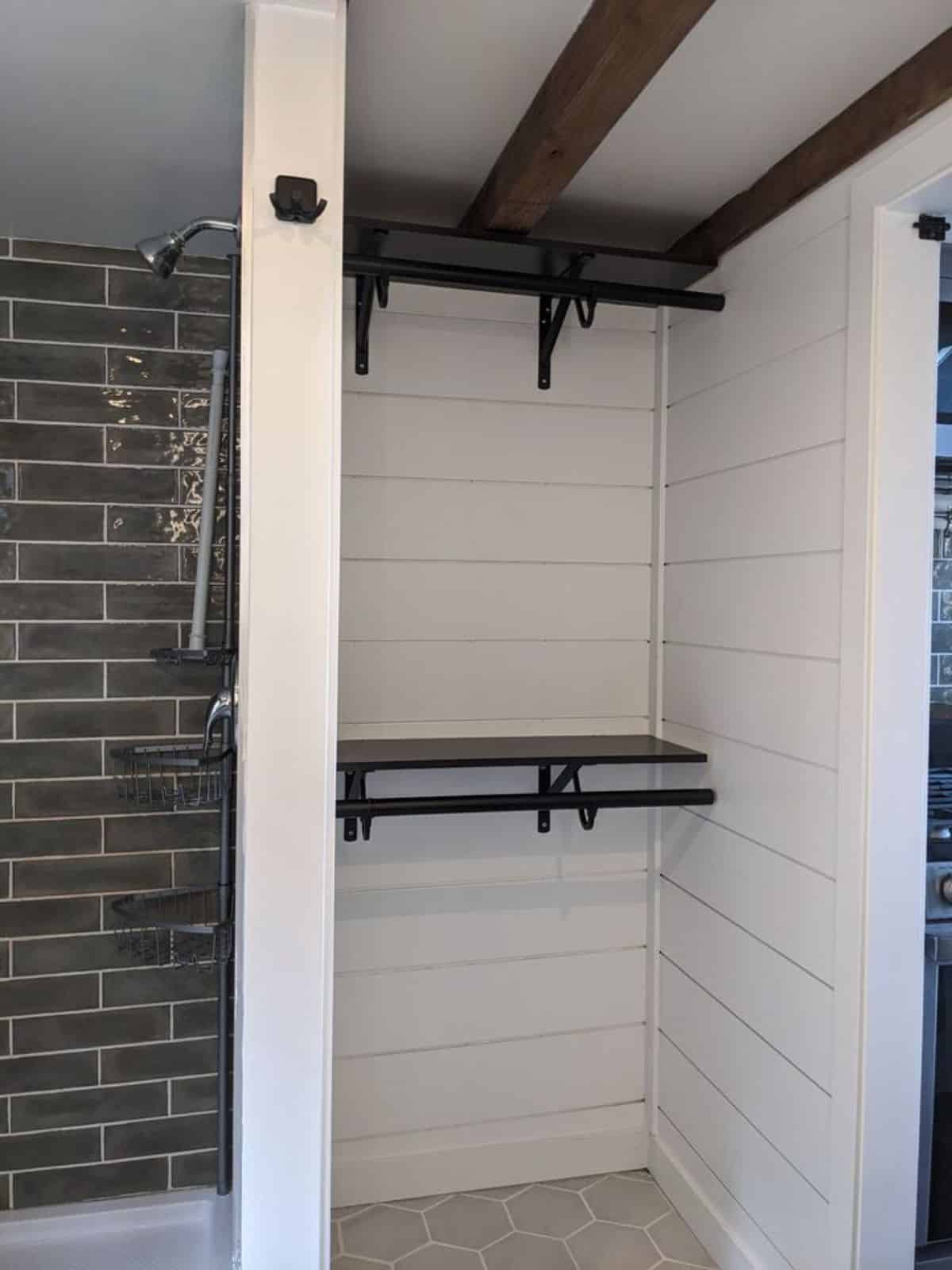
Right before you enter the bathroom is a full sized standing closet that offers you tons of storage space- a feat that can be tricky for any tiny home this size to achieve.
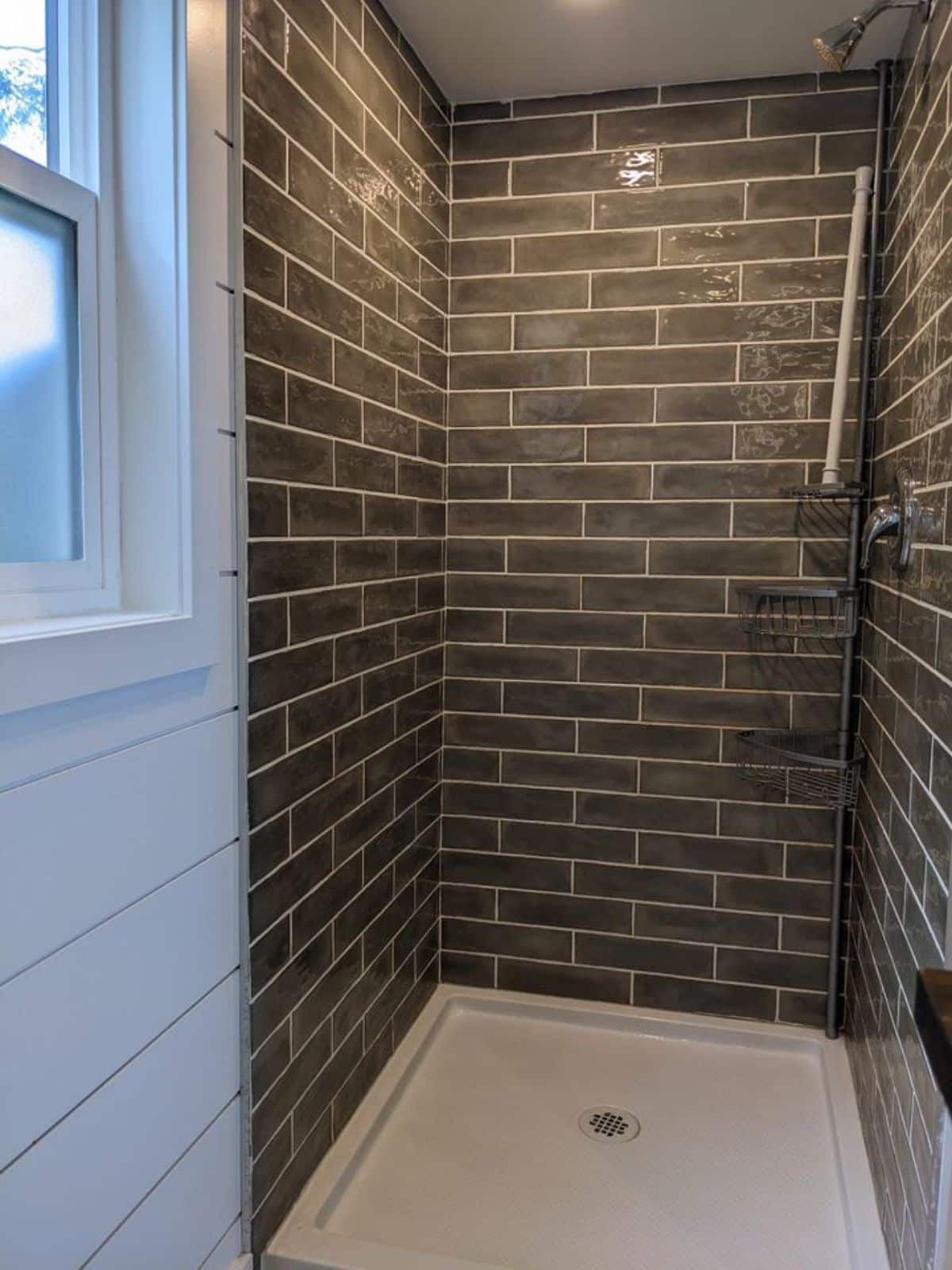
The bathroom features tile flooring and has a 36”x36” shower, an all in one laundry unit, a small sink, a vanity
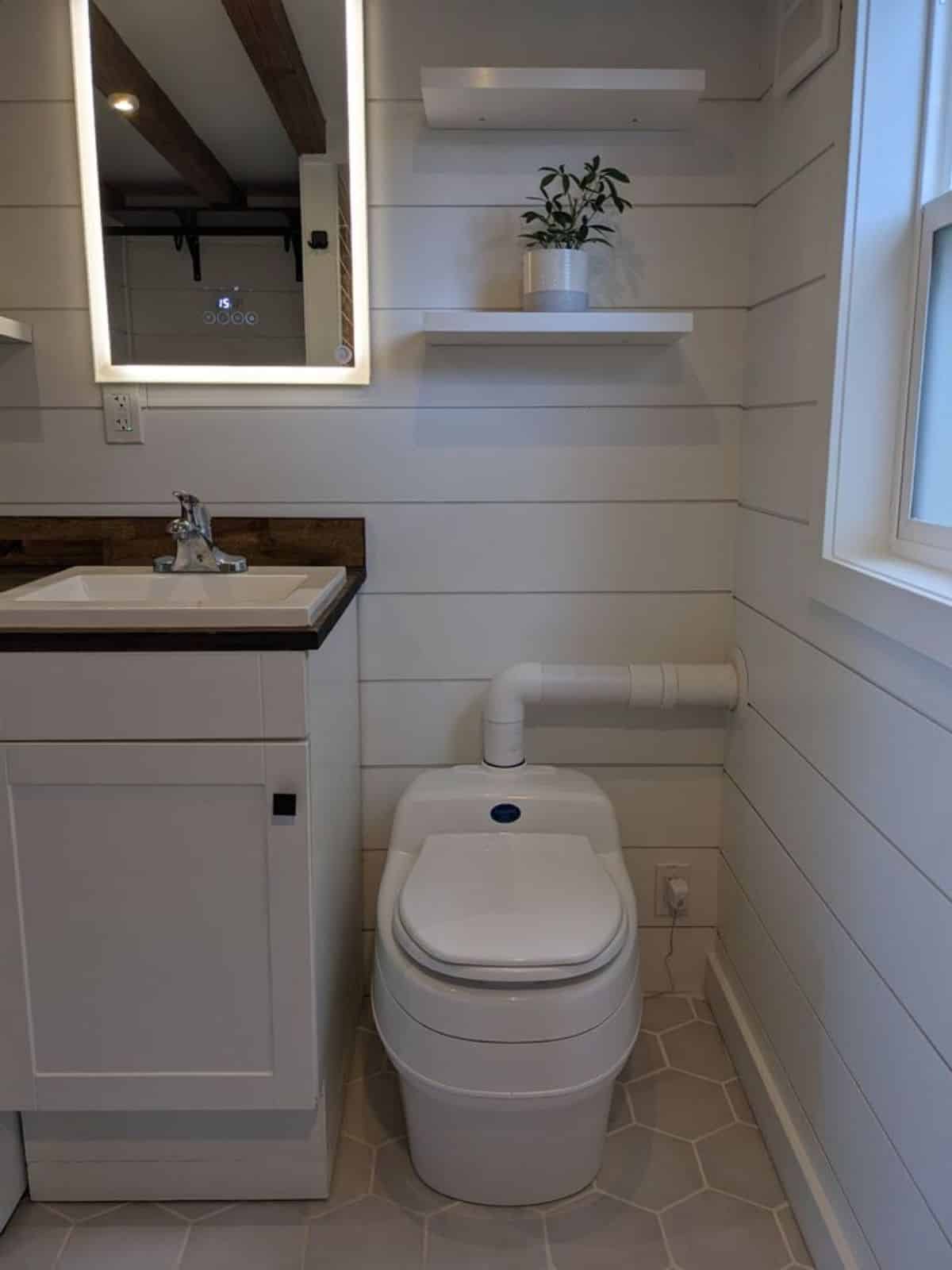
and has been plumbed for a Separett composting toilet too.
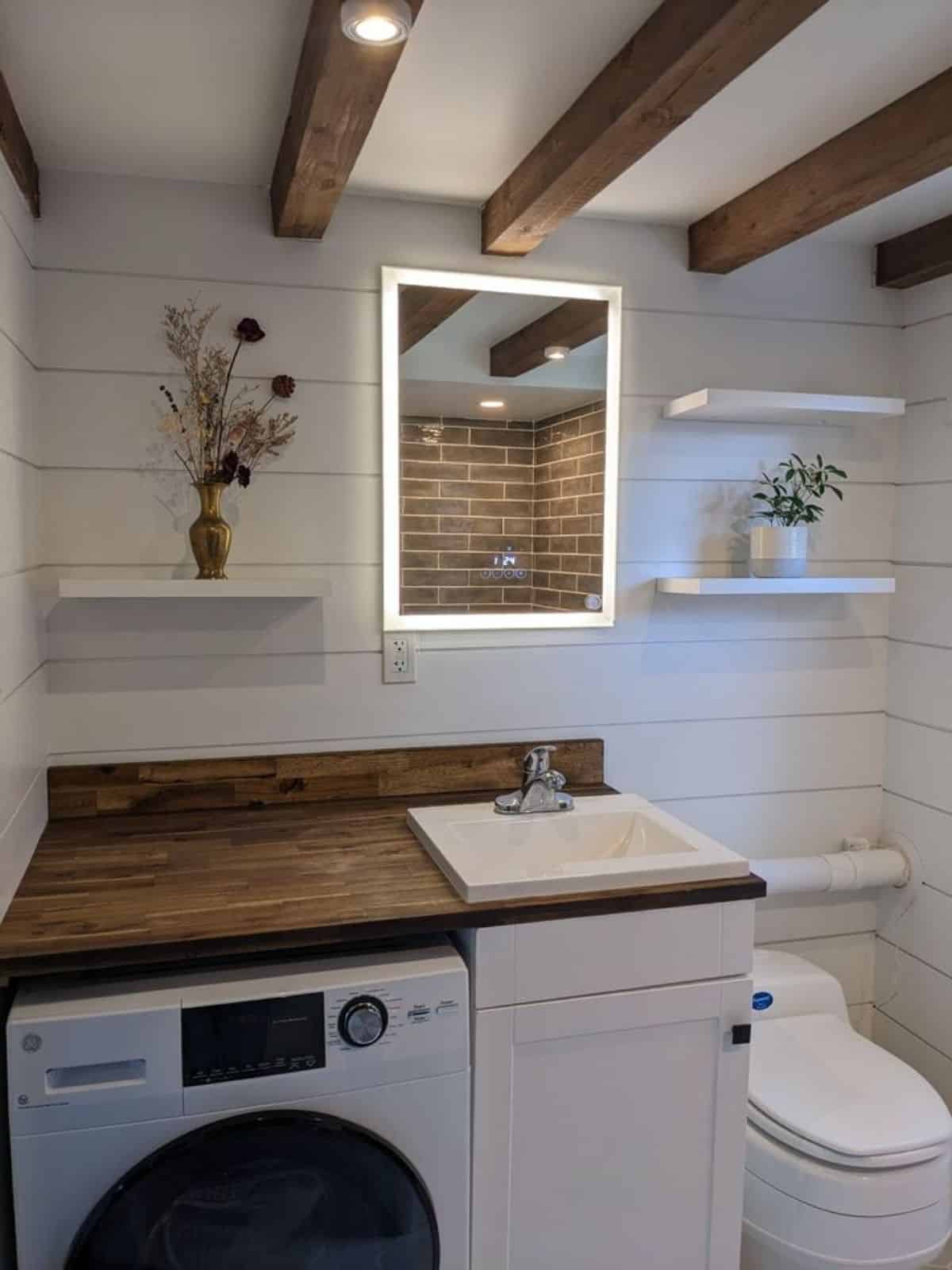
The gorgeous LED and defog mirror here needs a special mention. There’s some open shelving here to take advantage of too.
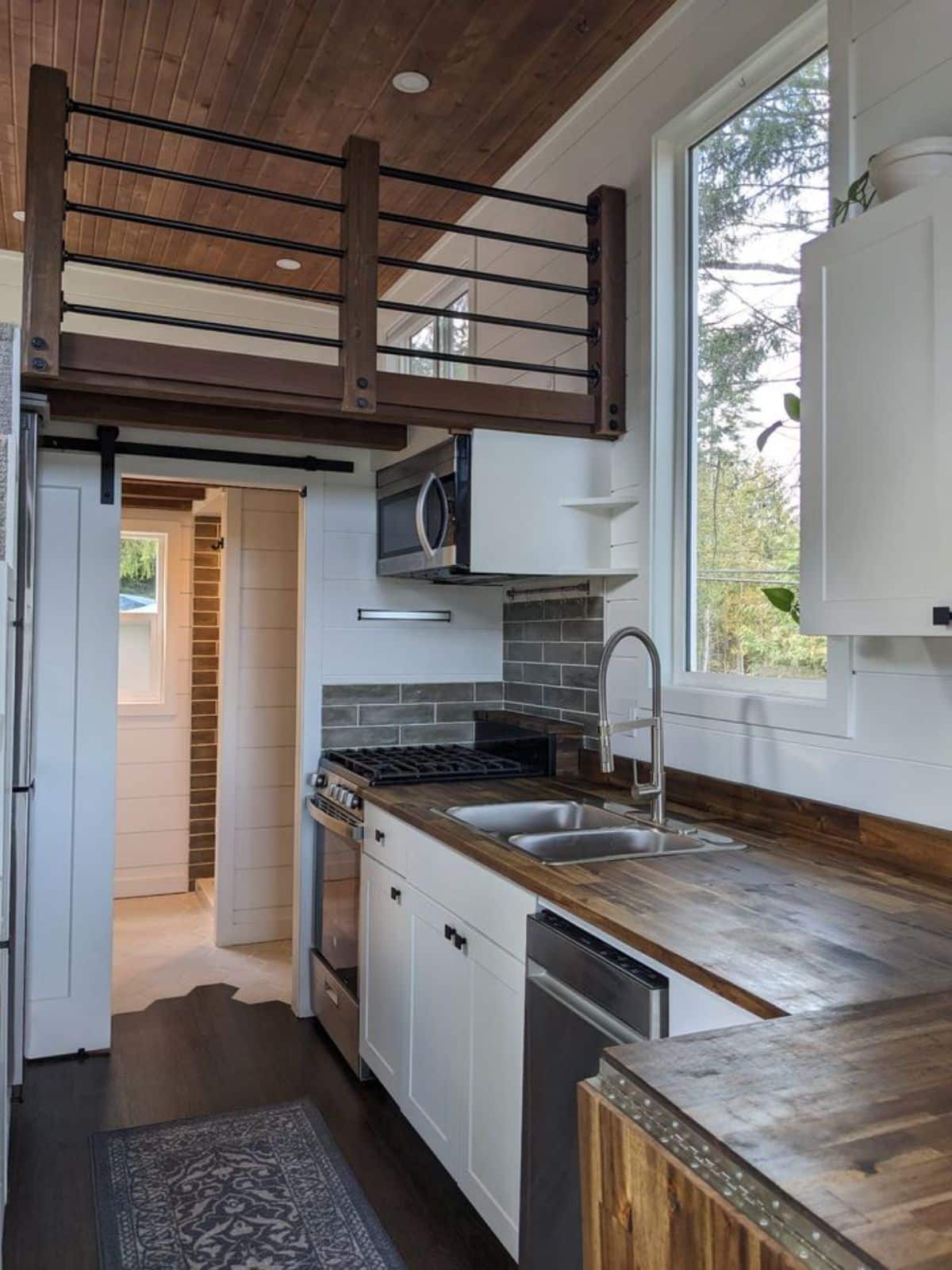
The house has two lofts- the master loft above the kitchen and the bathroom, which is fully carpeted and can be accessed through the storage stairs that are carpeted as well. This loft can easily fit a queen bed, and still leave some extra room to work with.
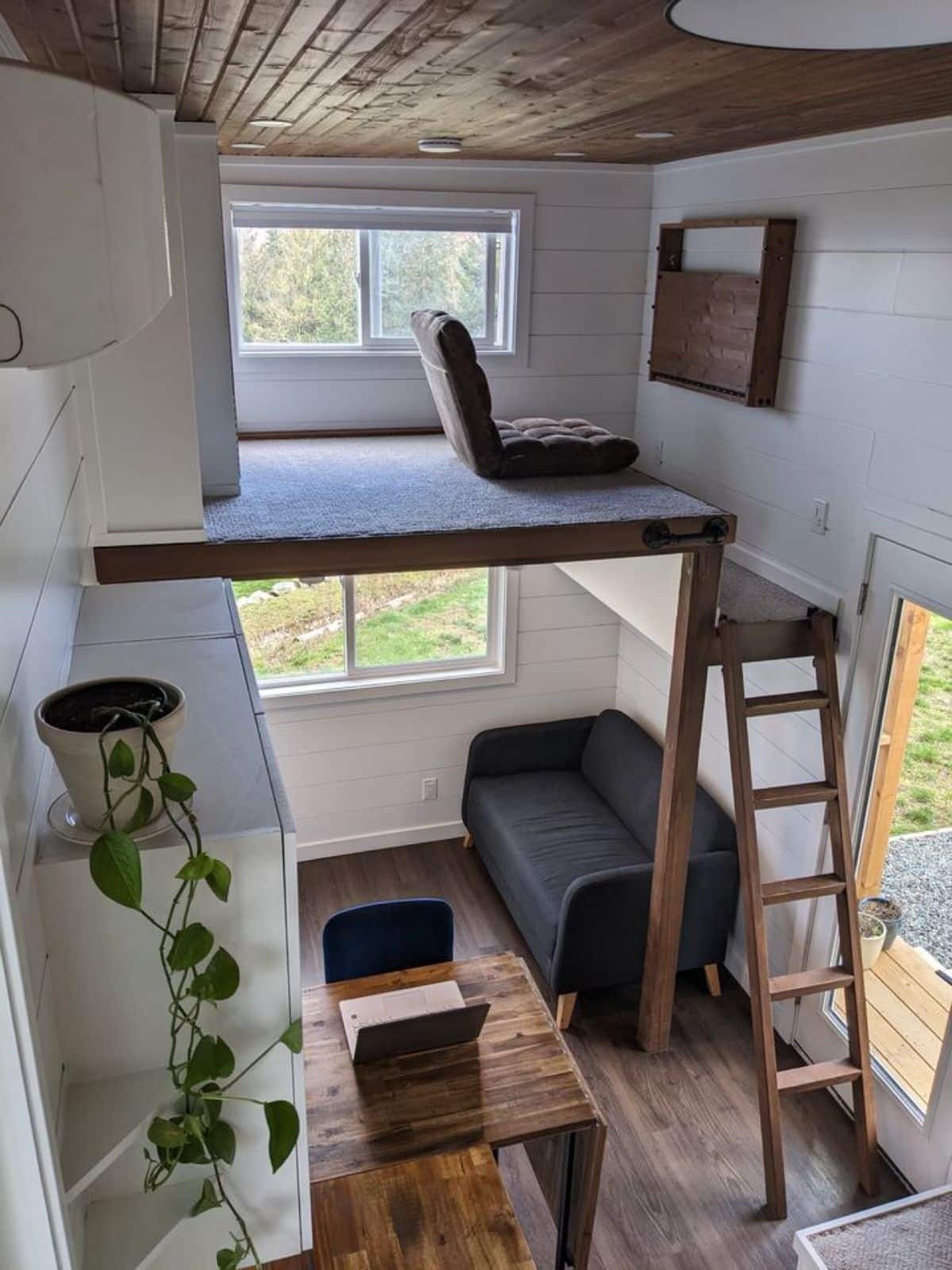
The smaller loft can be accessed through the ladder, and is a nice sit down loft that can double up as an extra living area, a workspace or an extra sleeping space depending on what you need.
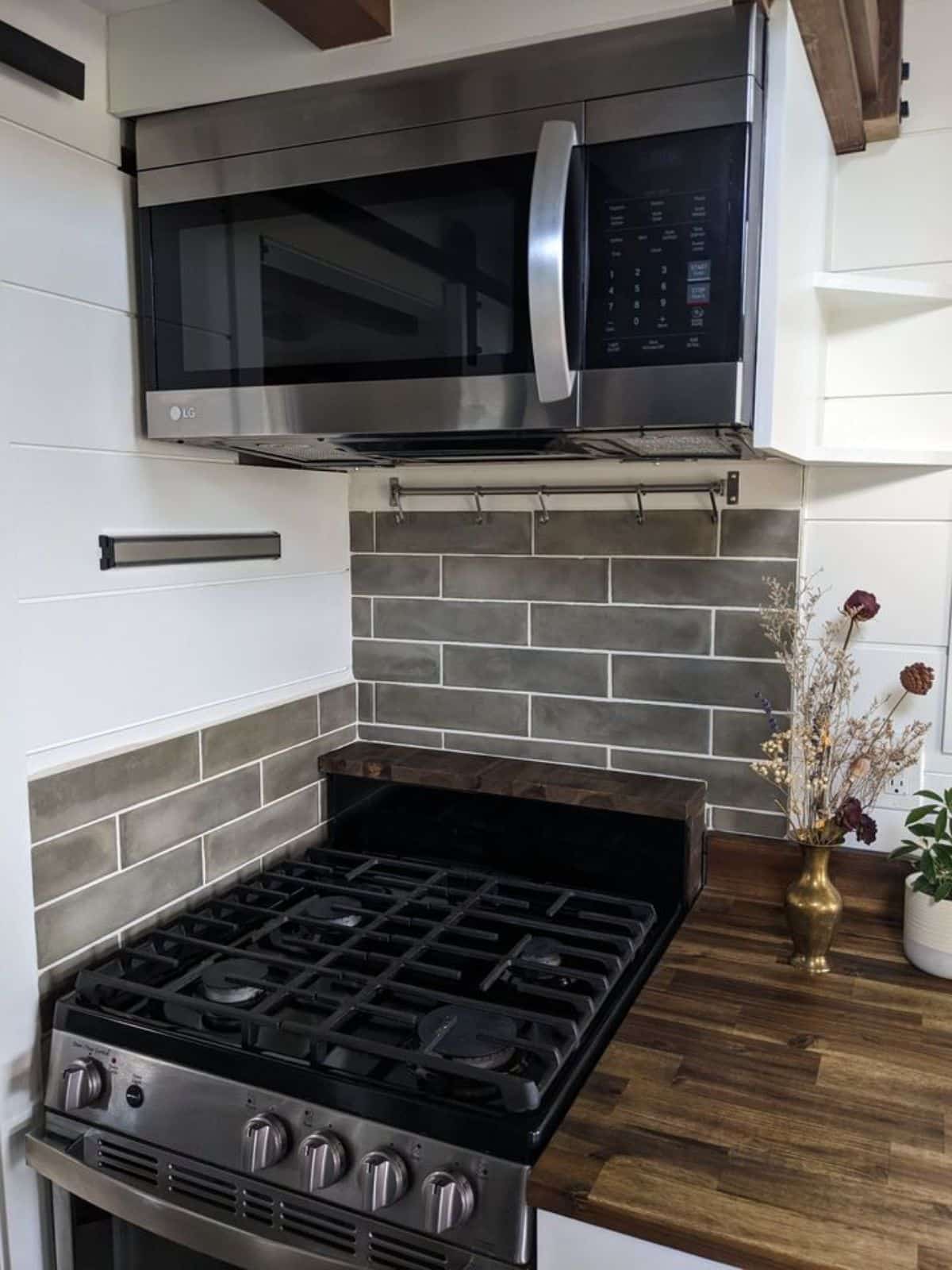
The house also comes with appliances including a full sized propane stove and oven, a microwave, a dishwasher, and a tankless hot water heater.
Looking for some more tiny houses worth investing in? Here is a quick list of some of the best ones available out there.
- Three Bedroom Tiny Home Is A Perfect Guest House Or A Spacious Dwelling for 4!
- 28′ Upgraded Tiny Home is Fully Furnished, Turnkey Ready
- 24′ Small Cabin Home Flaunts A Loft, Bathtub, Porch & More!
For more information about this tiny house in Canada, check out the complete listing in the Tiny House Marketplace. Make sure that you let them know that iTinyHouses.com sent you their way.

