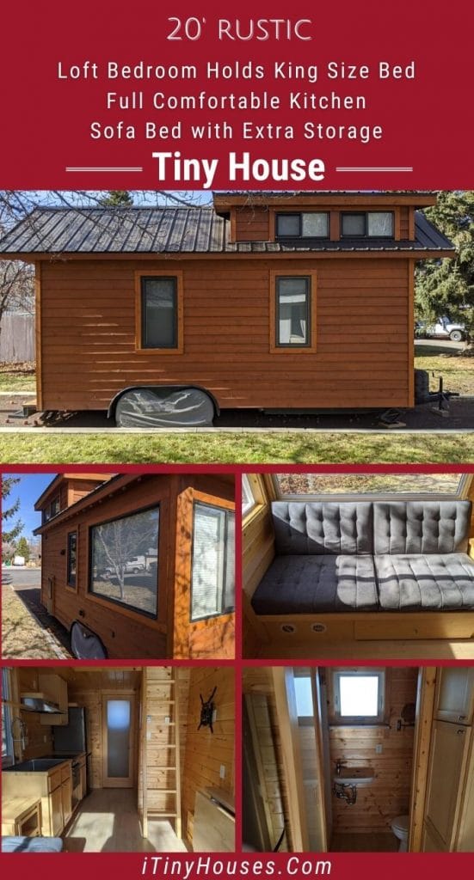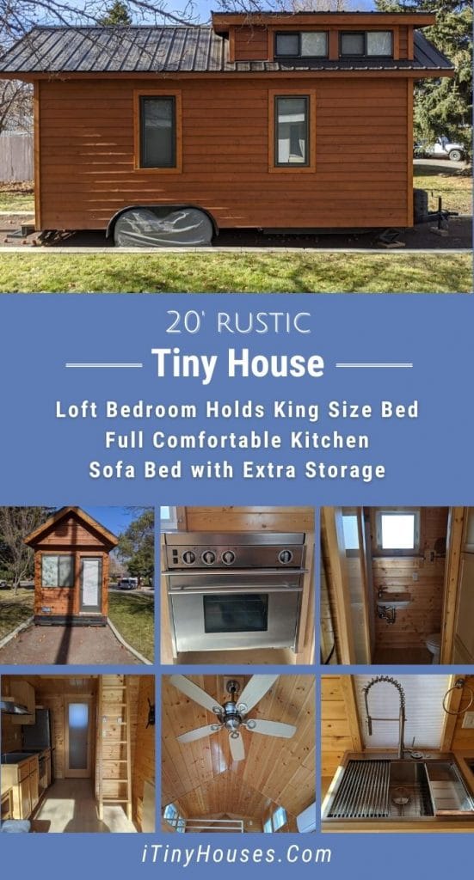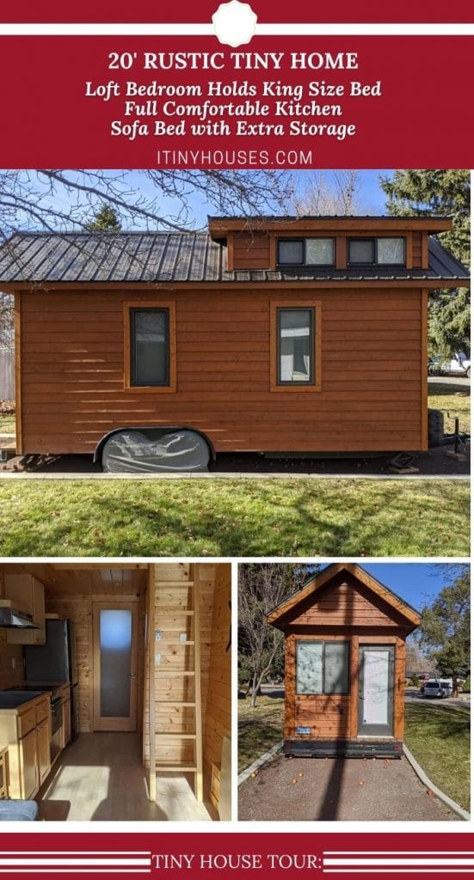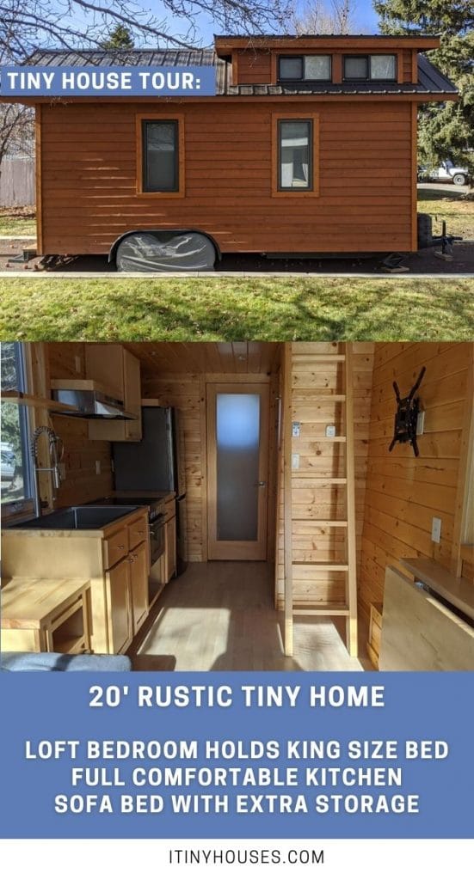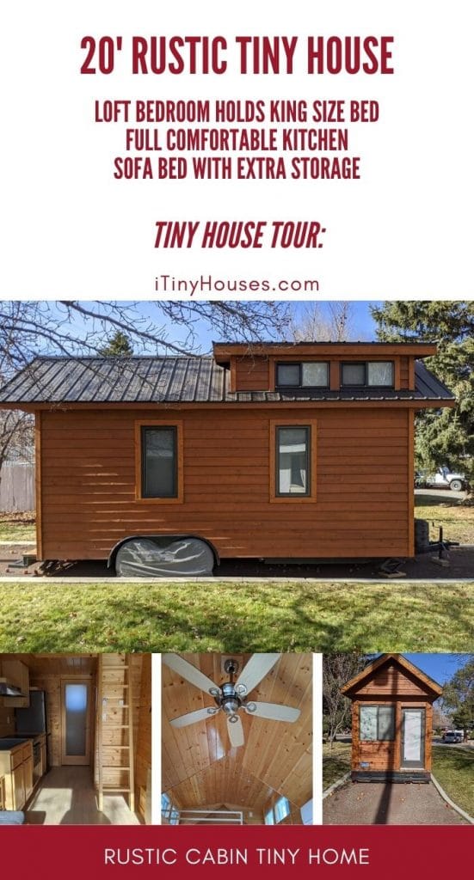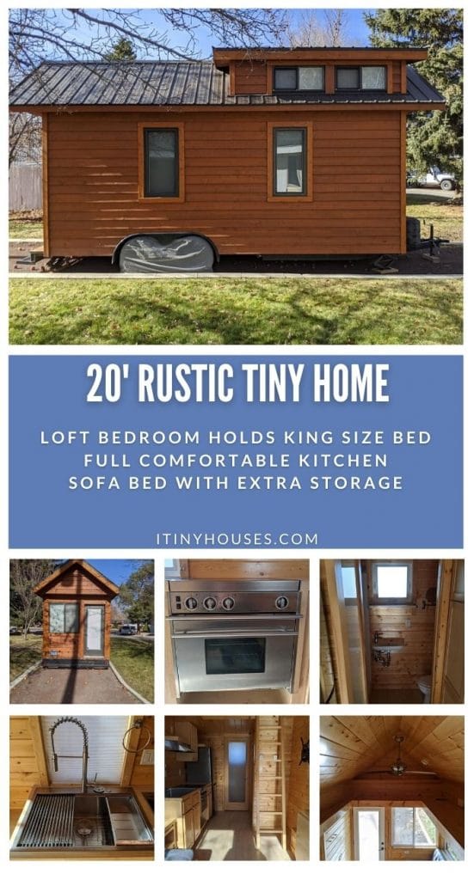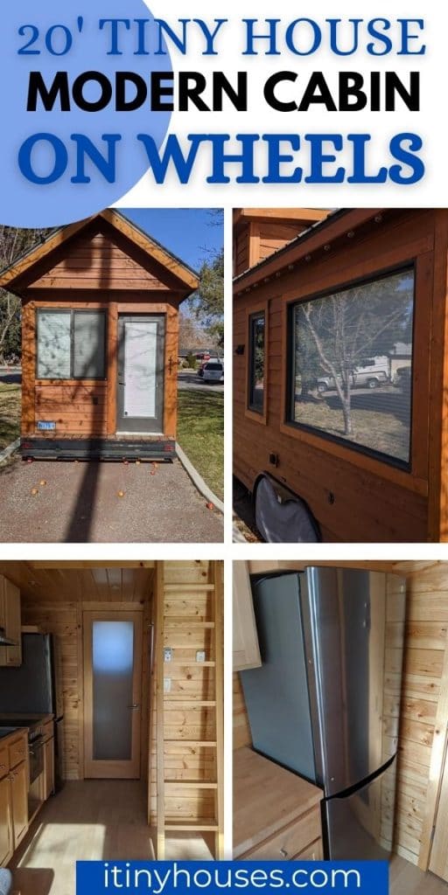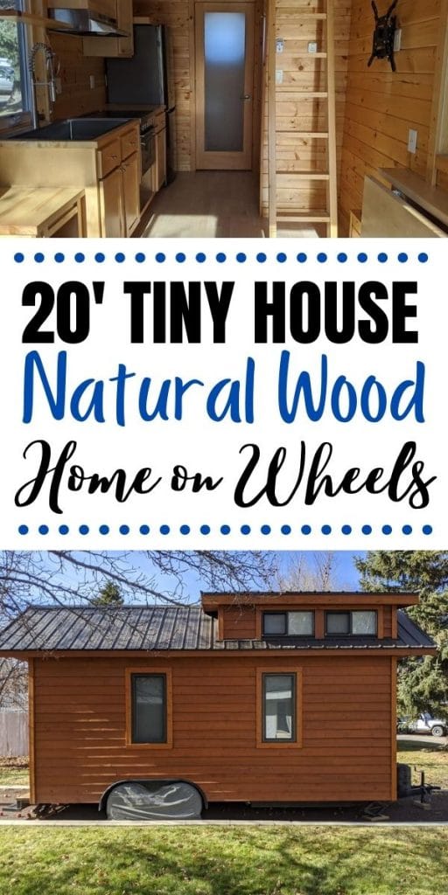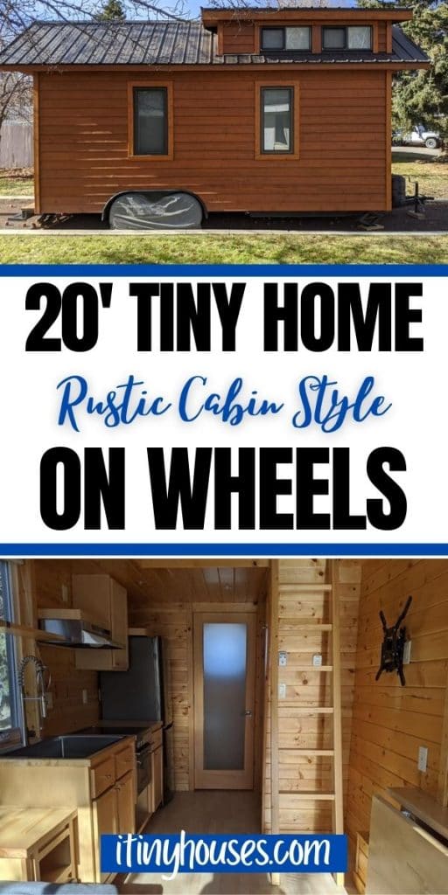A Nevada couple is selling their tiny home, and it may be just the perfect choice for you! This small little 20′ home on wheels is a beautiful home with gorgeous wood accents, large windows, a comfortable loft, and living space. You’ll love how cozy this space is, and how perfect it is for a couple looking to create a new minimalist life.
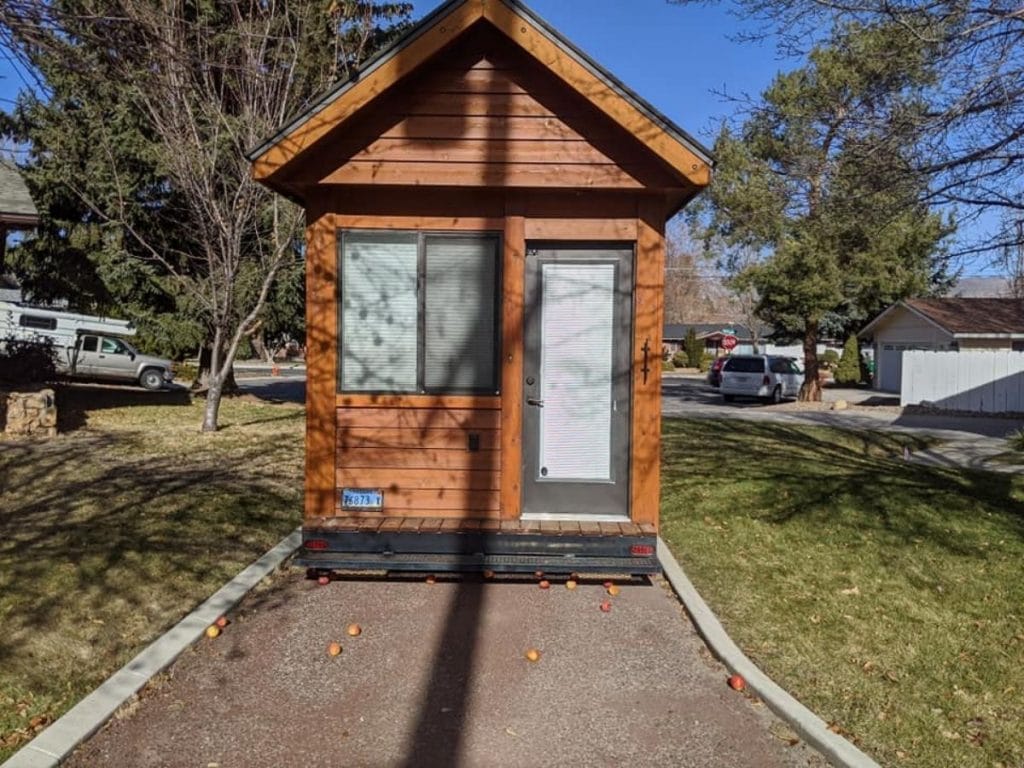
The layout in this home is typical to many you have seen. A simple open floor plan features a small living space, galley style kitchen and a small bathroom with a loft sleeping area. There is nothing unique in the layout, but the quality and beauty of this space are definitely a favorite of mine.
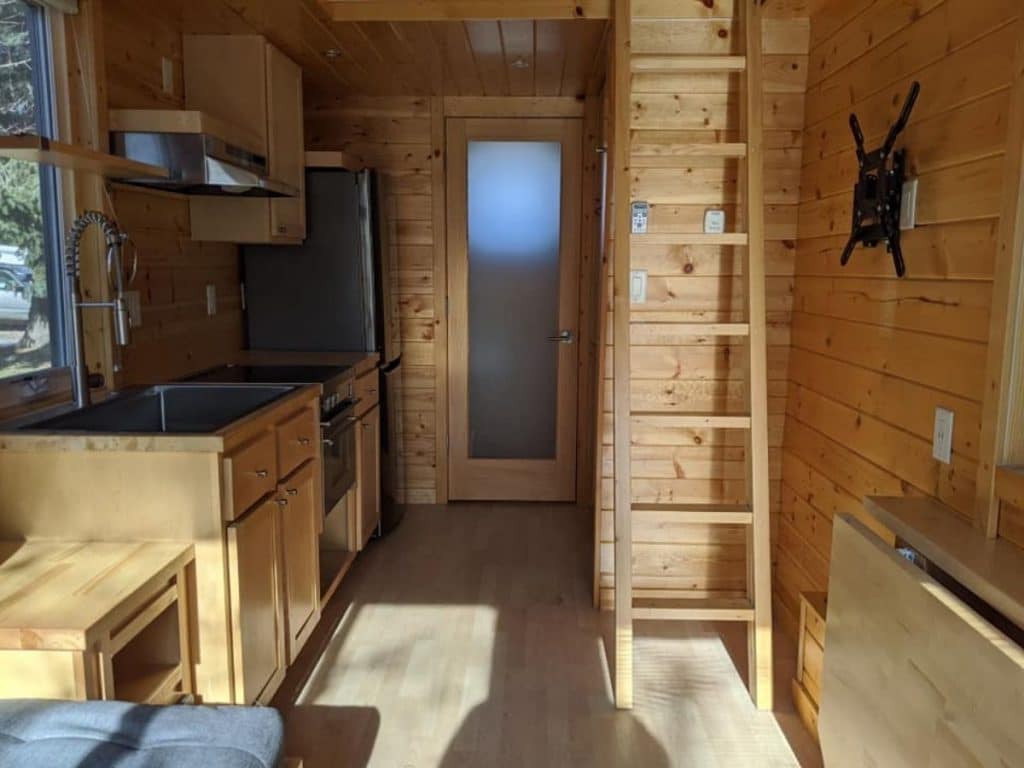
The living room space of this home is nestled into the front corner featuring an absolutely stunning set of picture windows. If natural light is one of your must haves when looking at homes, this one definitely has that for your comfort.
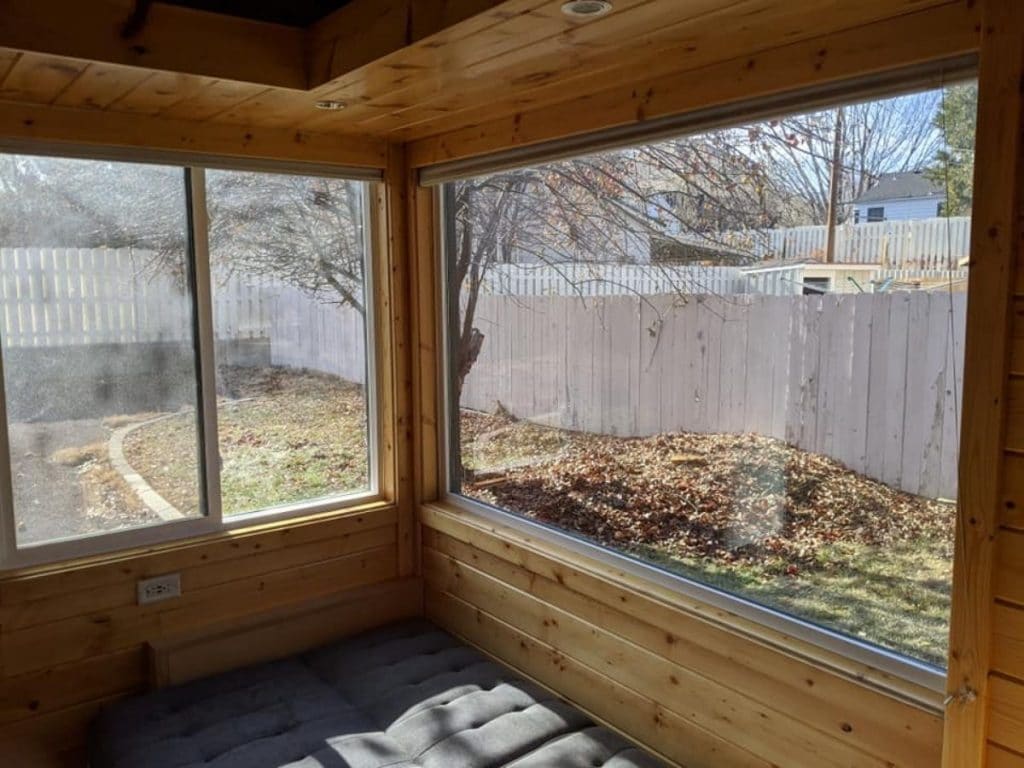
A built in sofa is a great addition here that offers both seating and storage. This nook has a little drawer underneath for clothing or linen storage and is a great use of a small space.
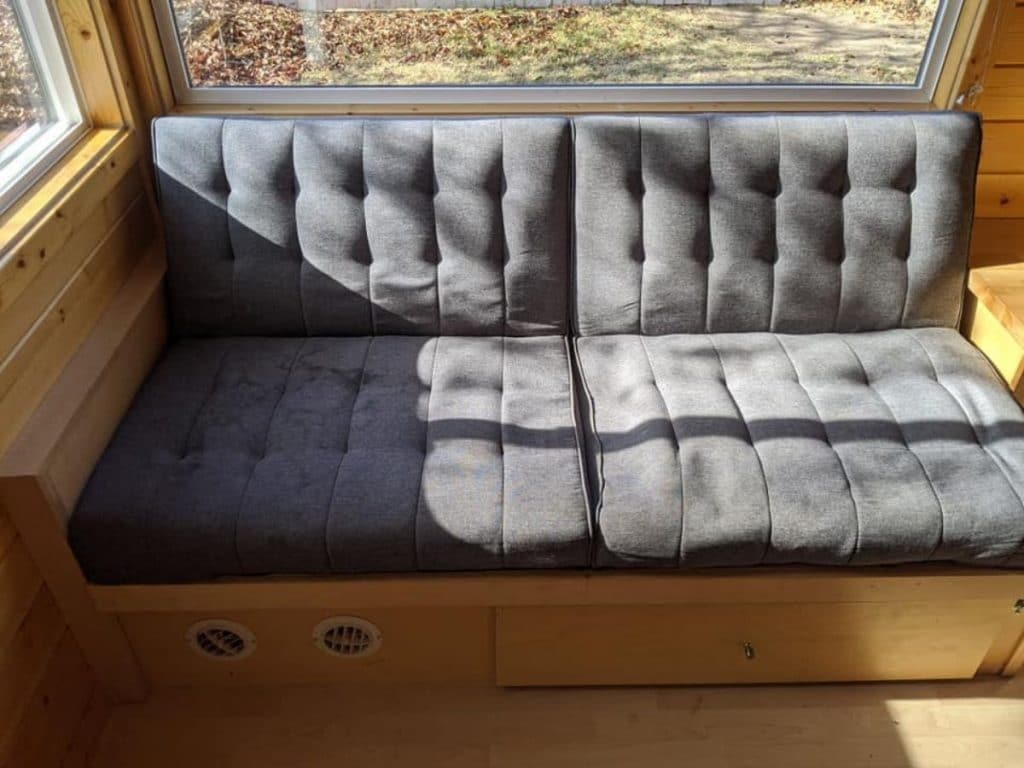
The bonus in this space is also the fact that it so easily folds out and creates a second sleep space! This gives you room for children to sleep or a guest happening to visit for a weekend.
Next to the sleeping area, you’ll find a small cabinet nestled between it and the kitchen. This is another great space for storage and easily matches the color and stain of the rest of the cabinets and wall. I love this monochrome look for making the space feel just a bit larger.
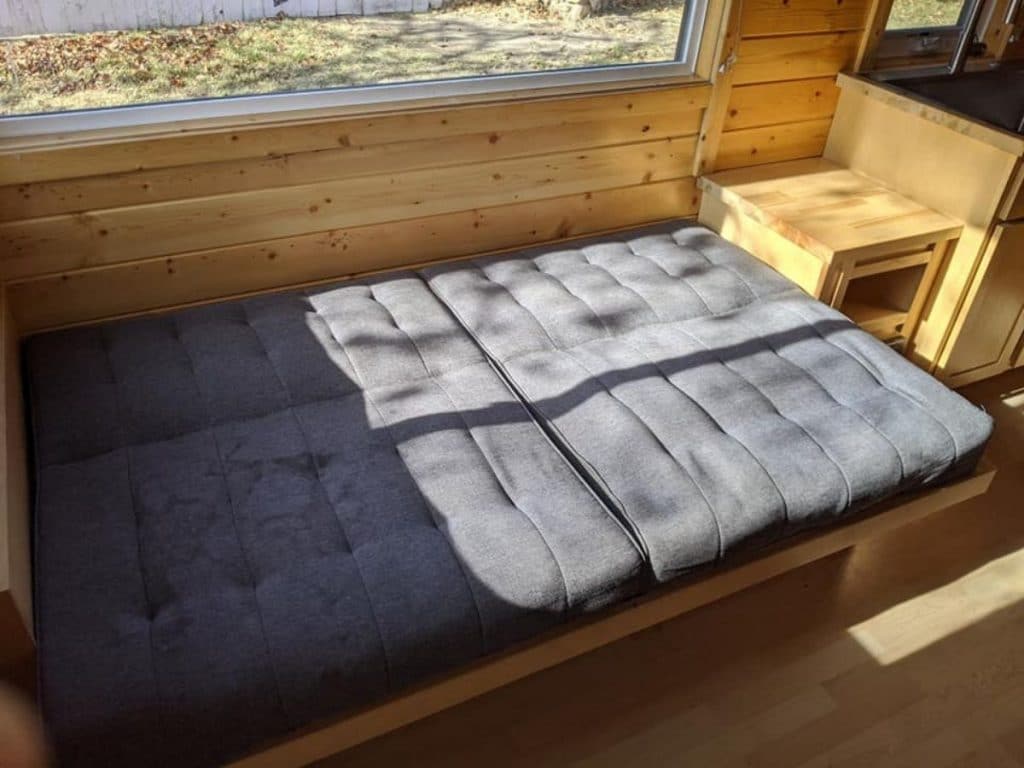
If you want a large gourmet kitchen, this isn’t the home for you. It is, however, perfect for regular meals. There isn’t a ton of extra counter space available but you will find a nice sink with built in draining rack, a 3-burner stove top, oven, and apartment sized refrigerator.
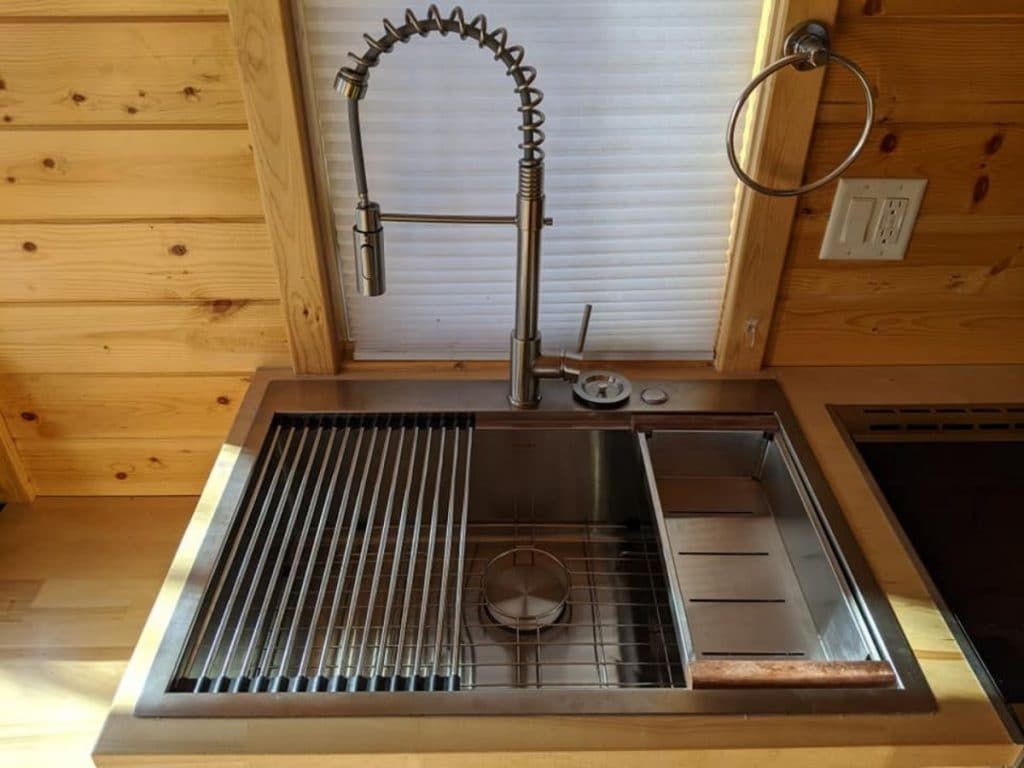
The space may be small, but it is laid out with use in mind. Everything is surrounded by butcher block style counters and cabinets with quiet closure for convenience. While this stove only has 3 burners, it is large enough to take care of your regular meals and even whip up a cake if wanted.
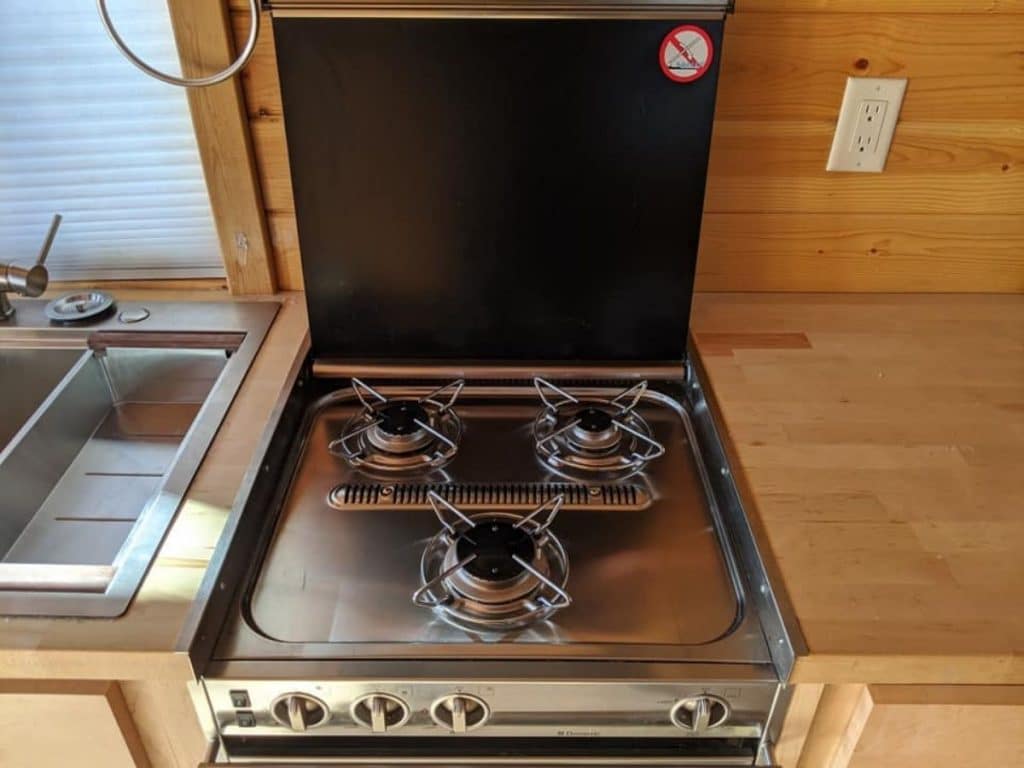
One bonus of this range is that the lid closes over the burners and lies flat. If you haven’t seen these in an RV before, they are a great addition to tiny homes. You get all of the convenience of a traditional range with the bonus of a lid for extra space.
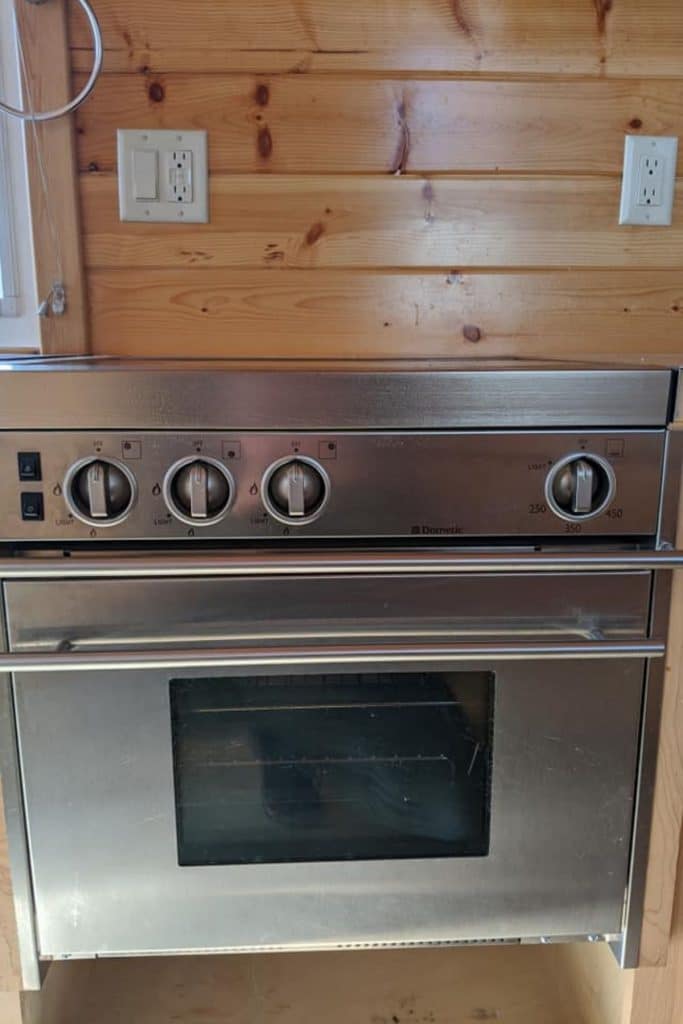
The refrigerator is surrounded by storage above and beside and is not as large as your traditional fridge but definitely large enough for groceries to feed a family for a week or more.
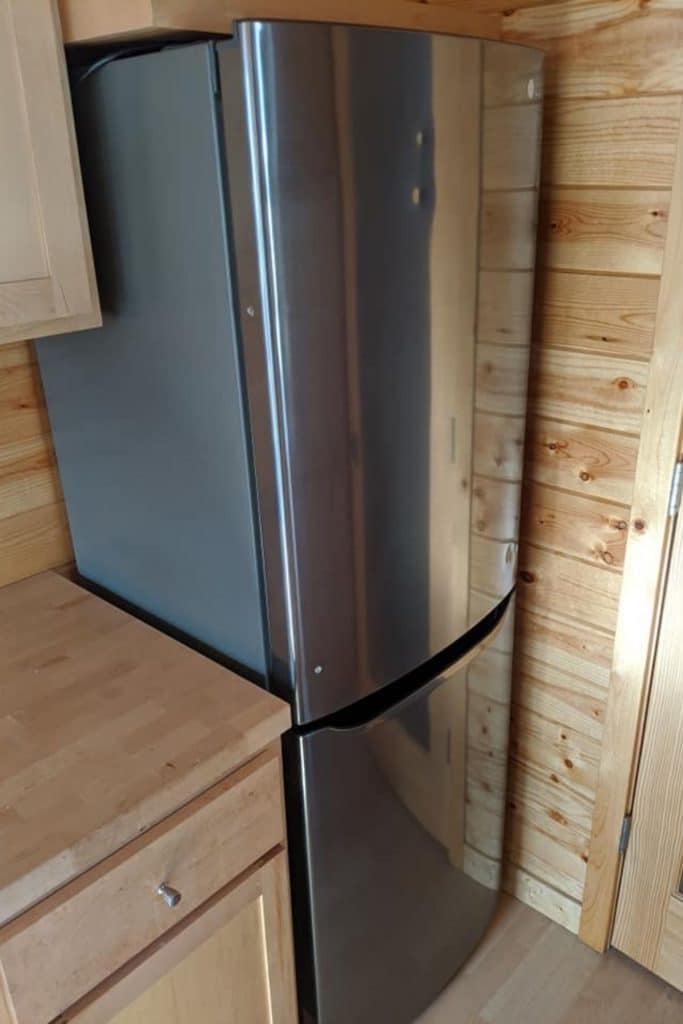
Around the kitchen and living space are cabinets and storage with drawers and shelves built perfectly for your daily needs. Utensils, cookware, dinnerware, food, and small appliances can be tucked away out of sight but within easy reach in the blink of an eye.
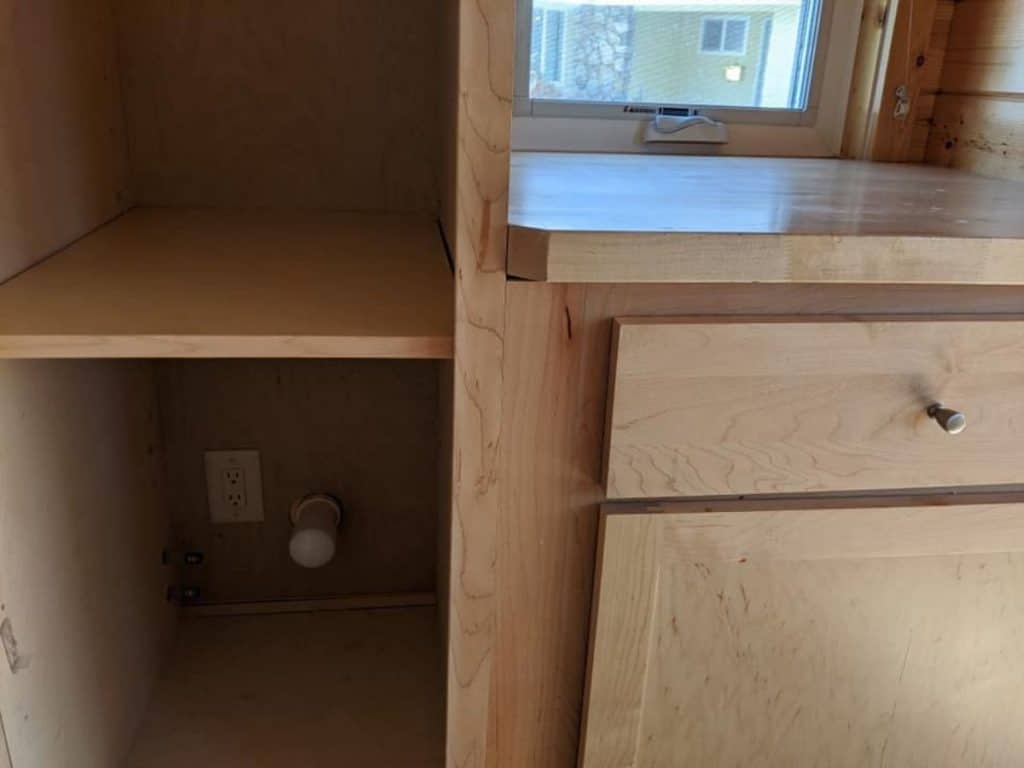
One addition I really love in this model is that they added a fold down table in the living area. This saves space when not in use, but makes a meal at a table or even just a fun space for playing games easy to have at all times.
Of course, I also love that it is made large enough for a laptop and books for working from home, and the outlets installed beside it with USB for charging make it even better.
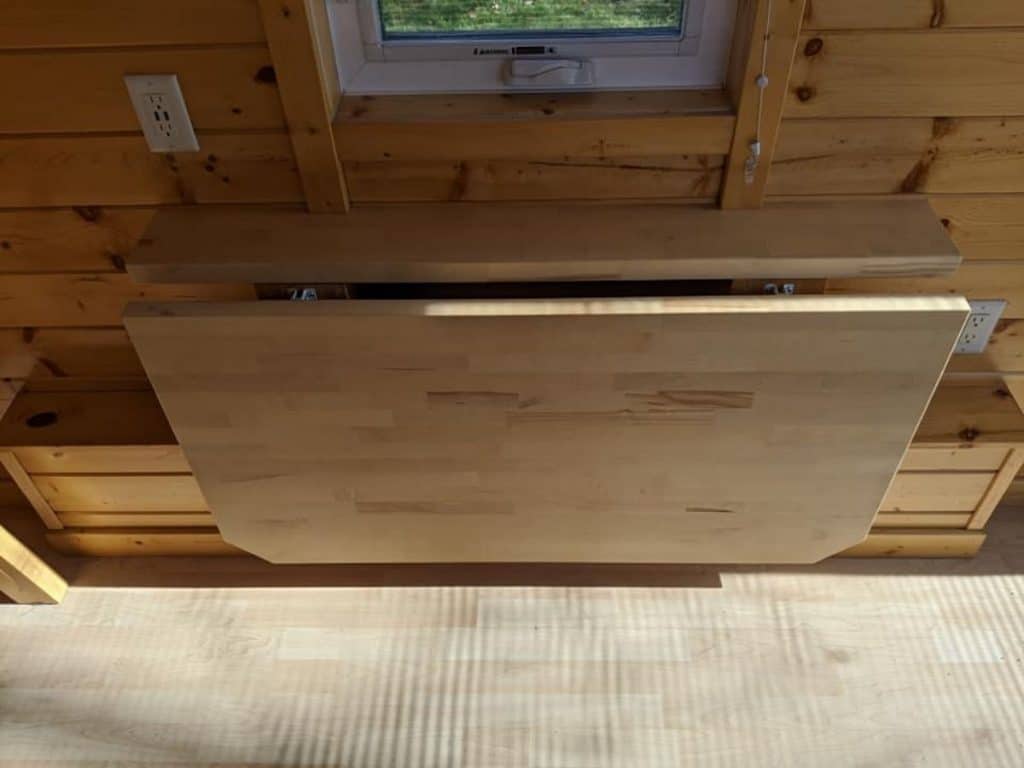
At the end of the kitchen is the door leading to the bathroom. This small space doesn’t hold a lot of extras but has traditional plumbing for toilet, sink, and shower stall. It may be small but you have room for additional storage and can take care of any needs necessary in comfort.
This also gives you a better look at the cabinets and added storage just outside the door. Super easy to access and ideal for any storage needs.
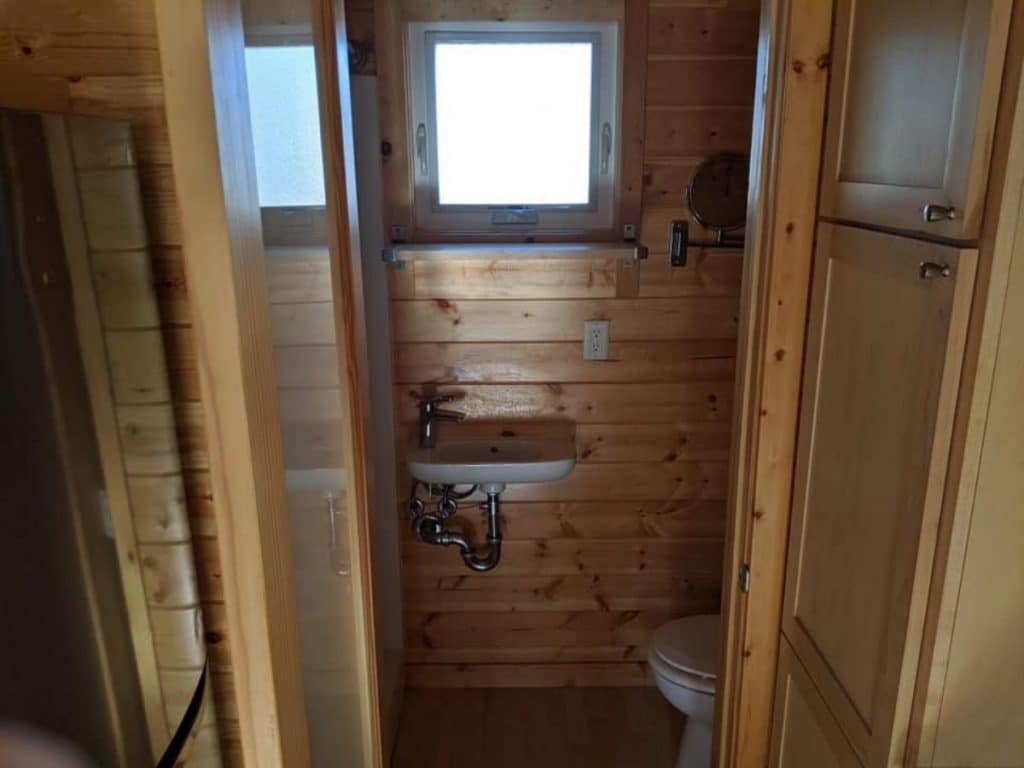
While the shower isn’t large, it’s also not super small. It has a nice detachable shower head feature that can be changed out for your preferences and with the insert below the hardwood, it’s a great choice to keep leaks at bay without adding the heaviness of tile.
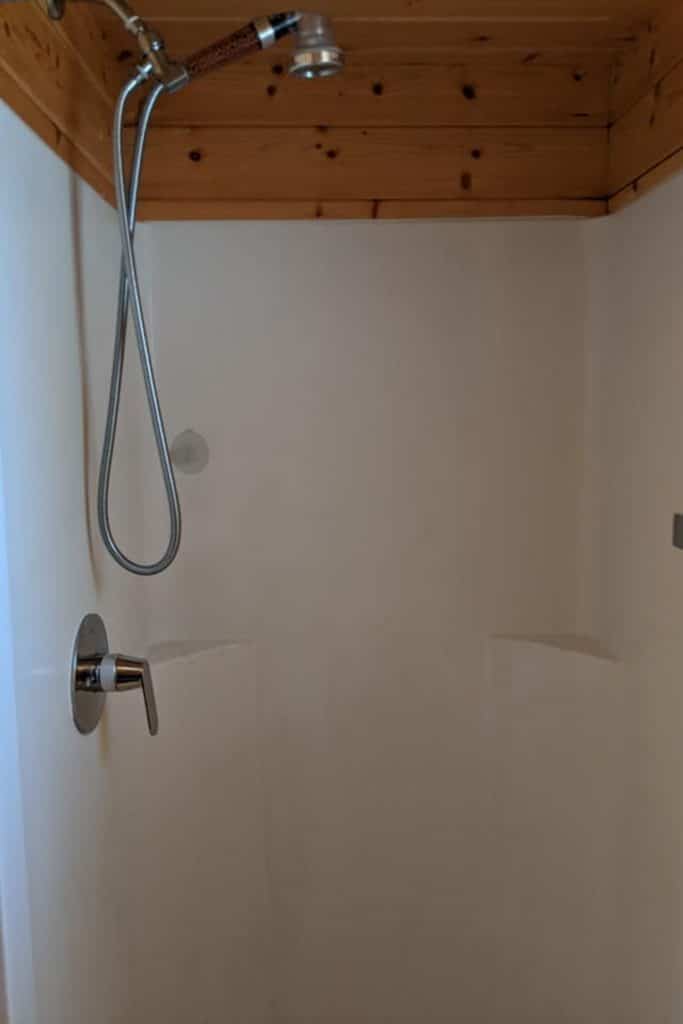
One of my favorite parts of this home is definitely upstairs in the loft. This space is big enough to hold a king sized mattress and has a built in headboard with storage against the wall.
You have lights inset into the ceiling and windows all around the outside so you’re never without light, and extra outlets on both sides of the storage for charging electronics at night or adding a TV in this space for a late night Netflix binge.
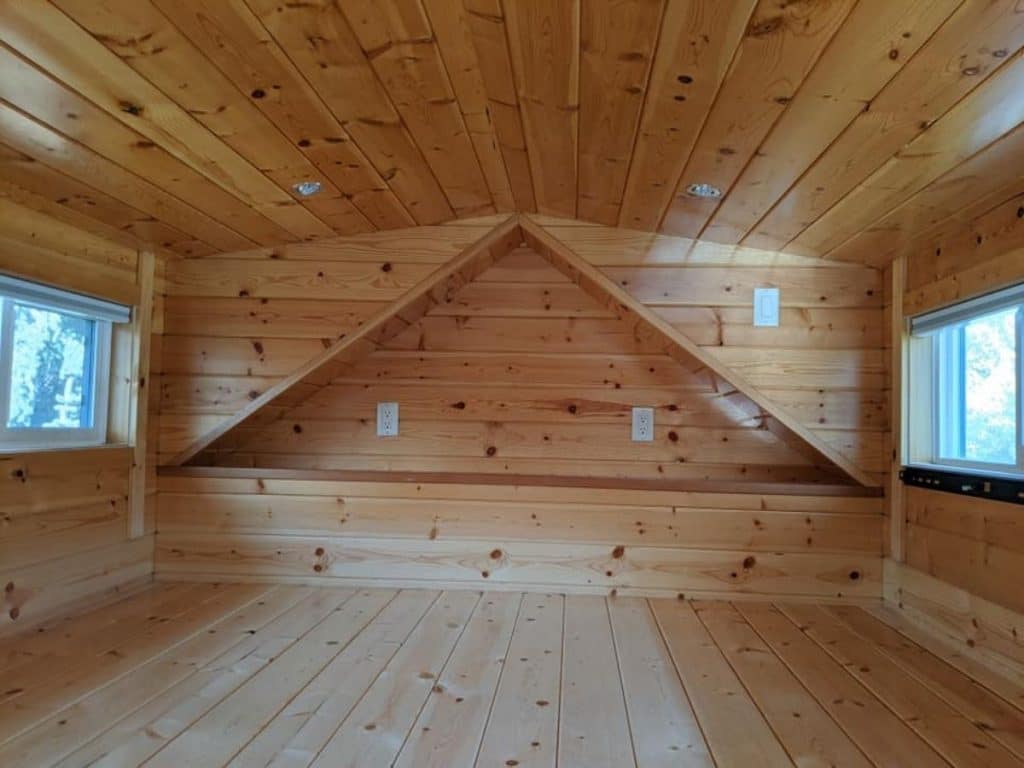
The space is heated and cooled with a unit built in above the living area. This is handy for maintenance but out of the way and not taking up useful space in your living area.
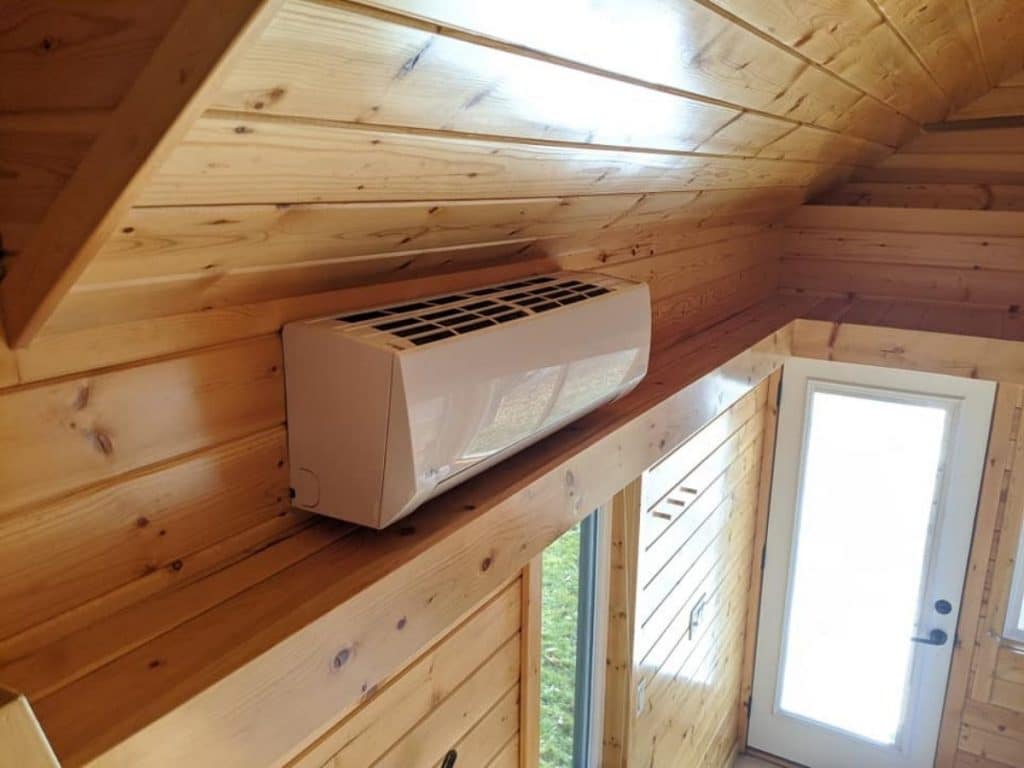
You’ll also note the extra little lip or shelf all around the edge of this space. Ideal for storage, it’s not taking away from the rest of the home but also gives the owner a little more room to work with when storing off season clothing or added household supplies.
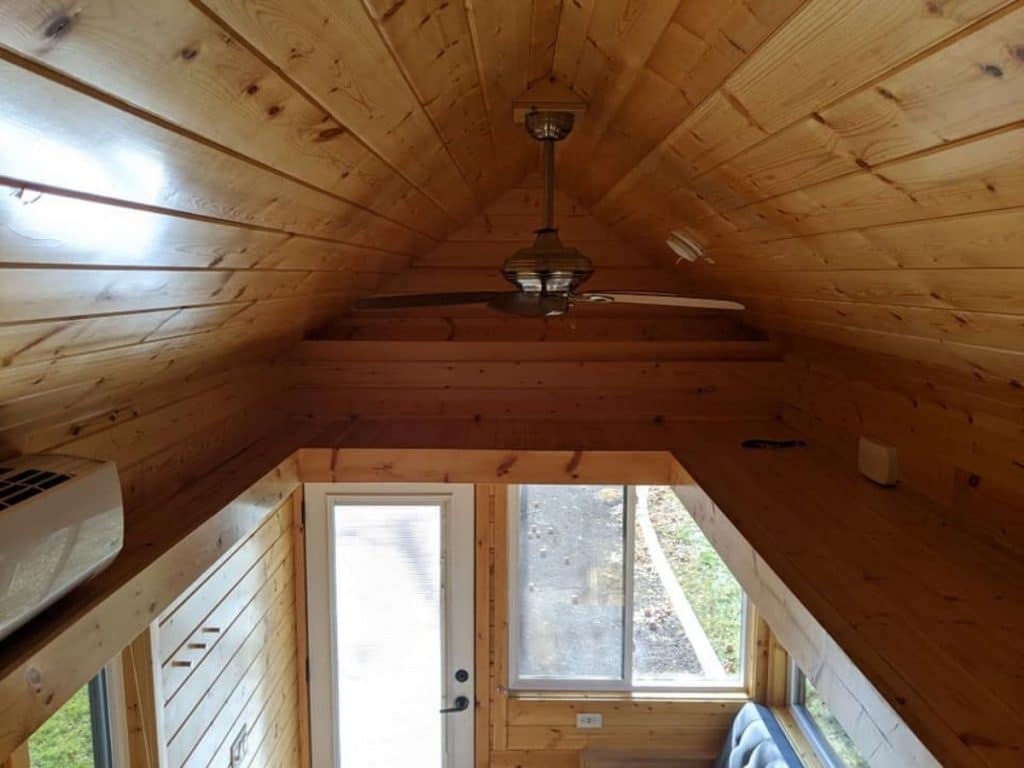
Hanging from the middle of the ceiling is a ceiling fan that is perfect for keeping air flow going all the time. I love how this fits sleek against the center of the ceiling.
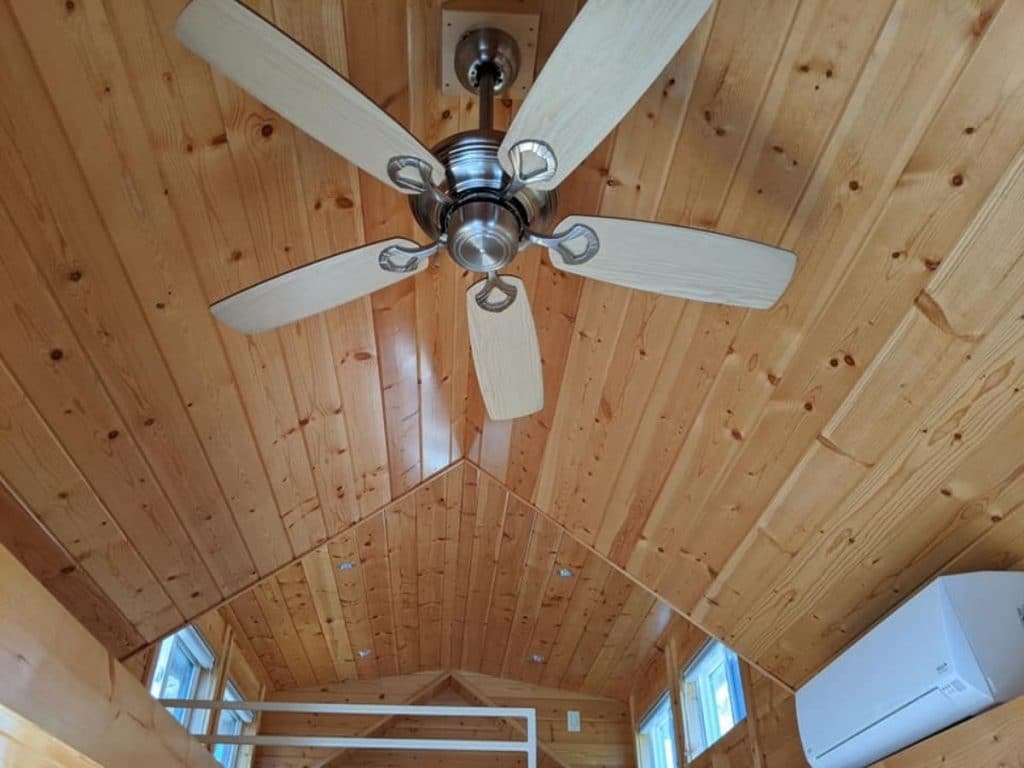
The exterior of the home includes absolutely gorgeous siding and these large windows offer a perfect view of the property around your home.
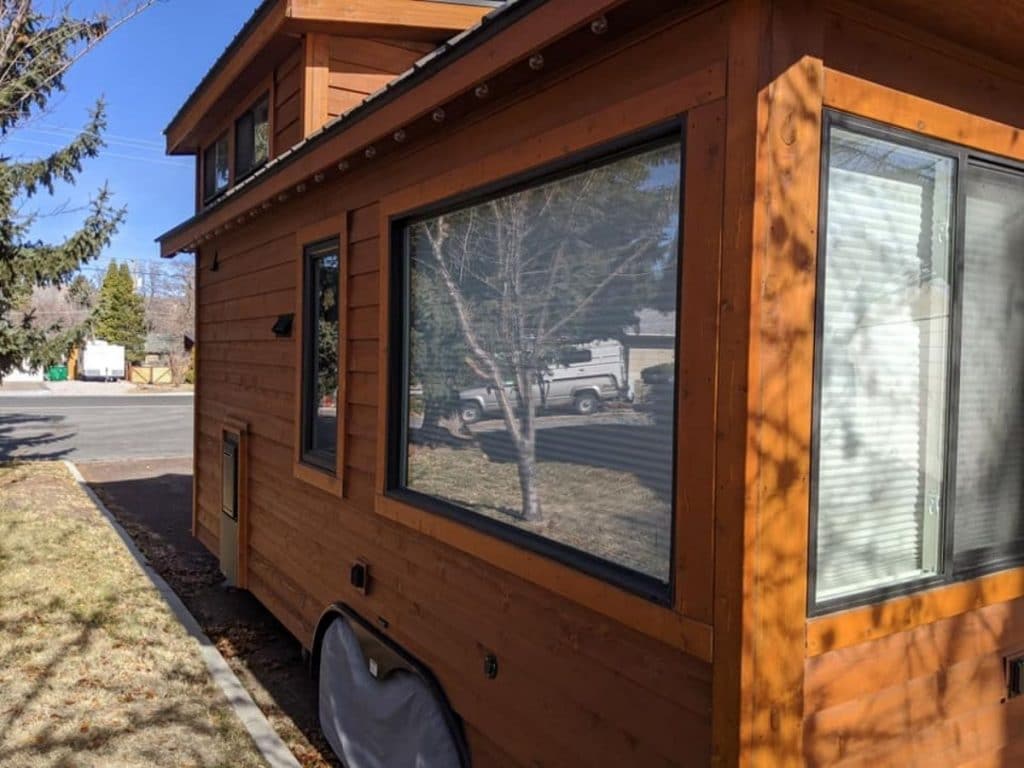
If you are looking for a beautiful rustic styled tiny home, look no further than this tiny home on wheels!
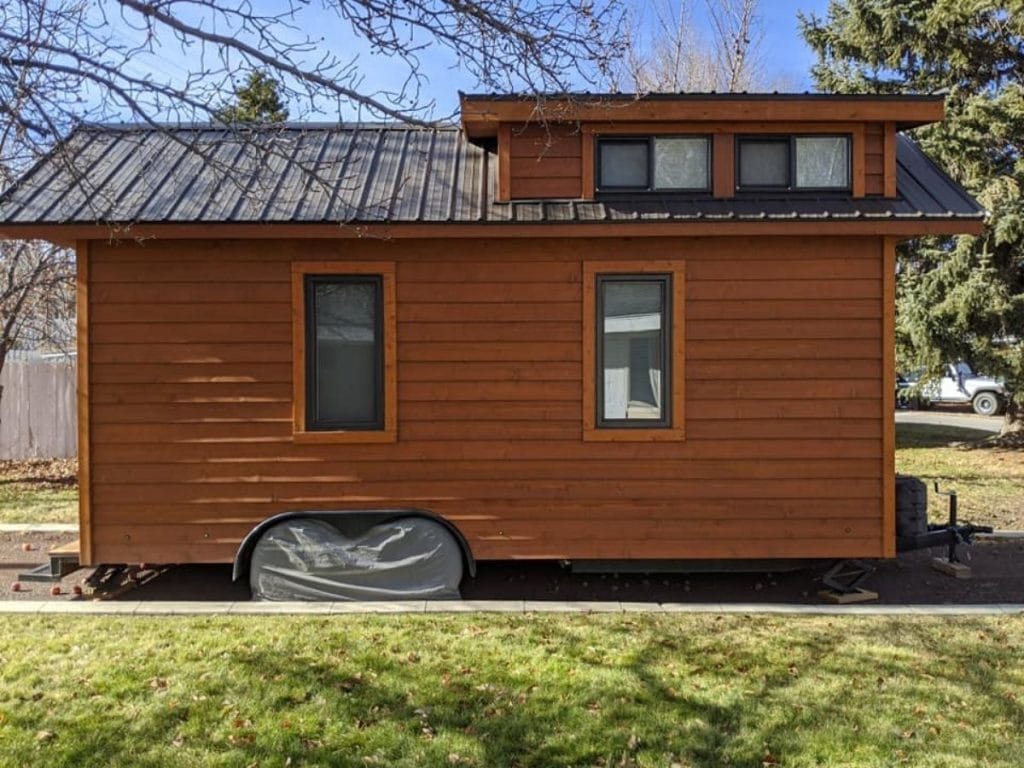
If you are interested in making this unique tiny home your own, check out the full listing in the Tiny House Marketplace and let the owners know that iTinyHouses.com sent you!

