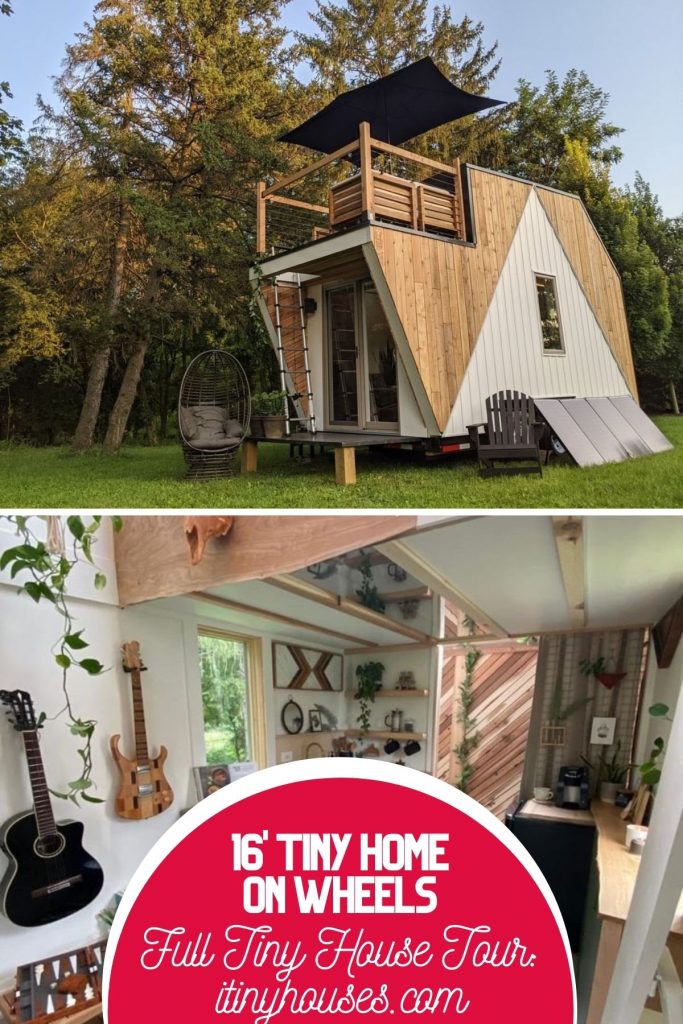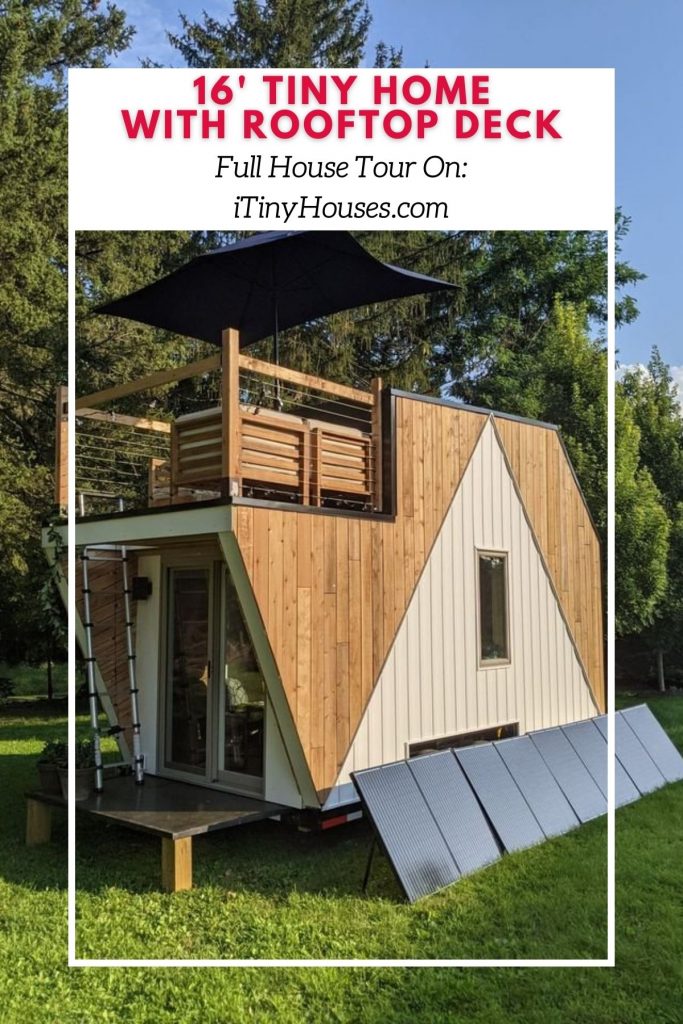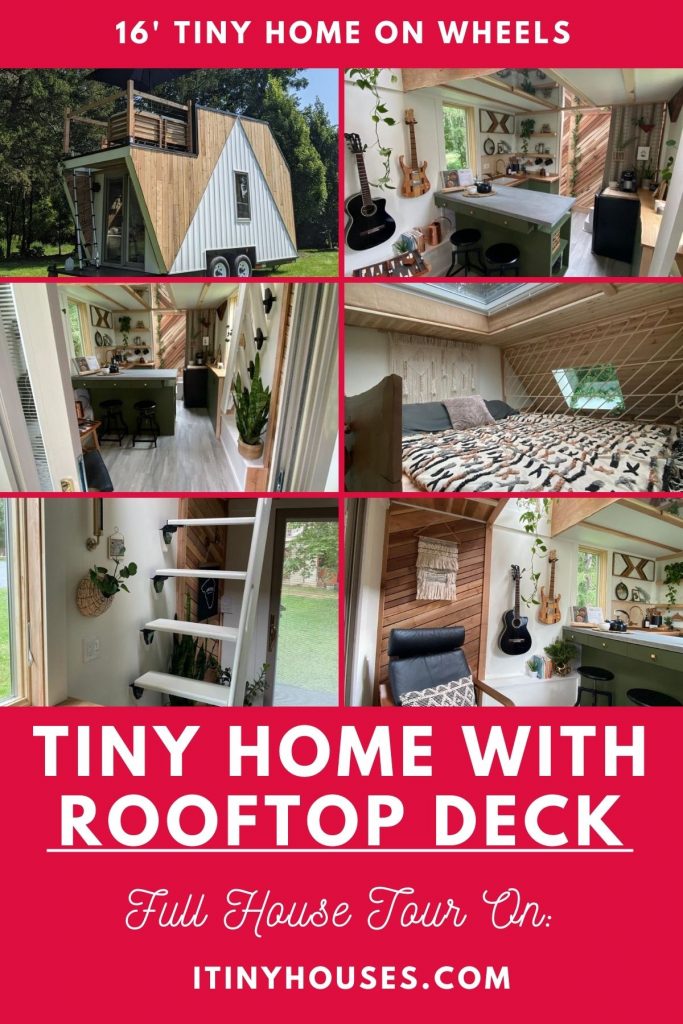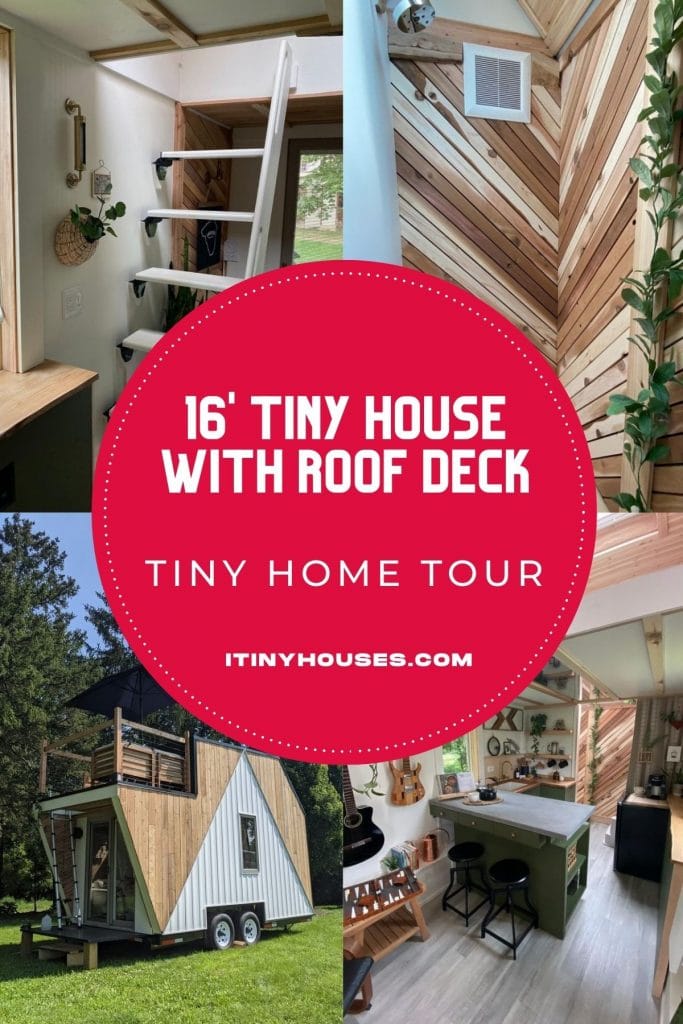This unique tiny home measures in at only 16′ in length, but packs a powerful punch of great additions! Not only does it include a cozy loft and kitchenette, but this home comes with an adorable rooftop deck and the ability to go off-grid with solar power!
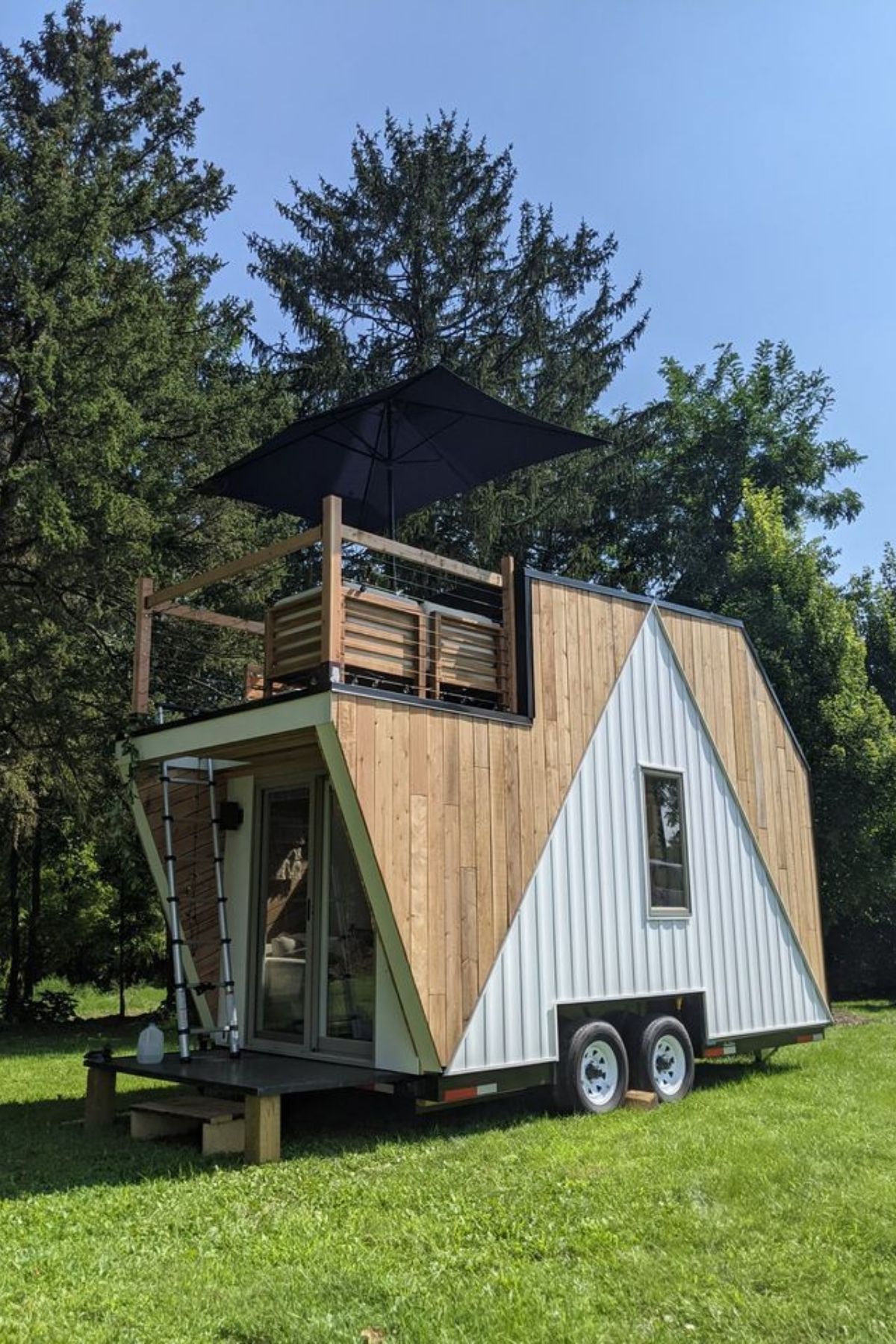
Article Quick Links:
Tiny Home Sizing:
- 16′ long
- 8.5′ wide
Tiny Home Pricing:
$68,000
Tiny Home Features:
- Eco-friendly design with hemp wool insulation, carbon sequestering, natural fibers, and sustainability including solar options.
- Small partially covered porch with ladder to rooftop deck.
- Single loft space with stunning large skylight for stargazing.
- R12 insulated walls with R20 insulated floors.
- Cedar plank and vinyl siding combination.
- Stunning bathroom with unique cedar plank shower walls and composting toilet.
- 12,000 BTU heating and cooling mini split system with heat pump.
- On demand propane hot water heater.
- Kitchenette with refrigerator and mini-bar.
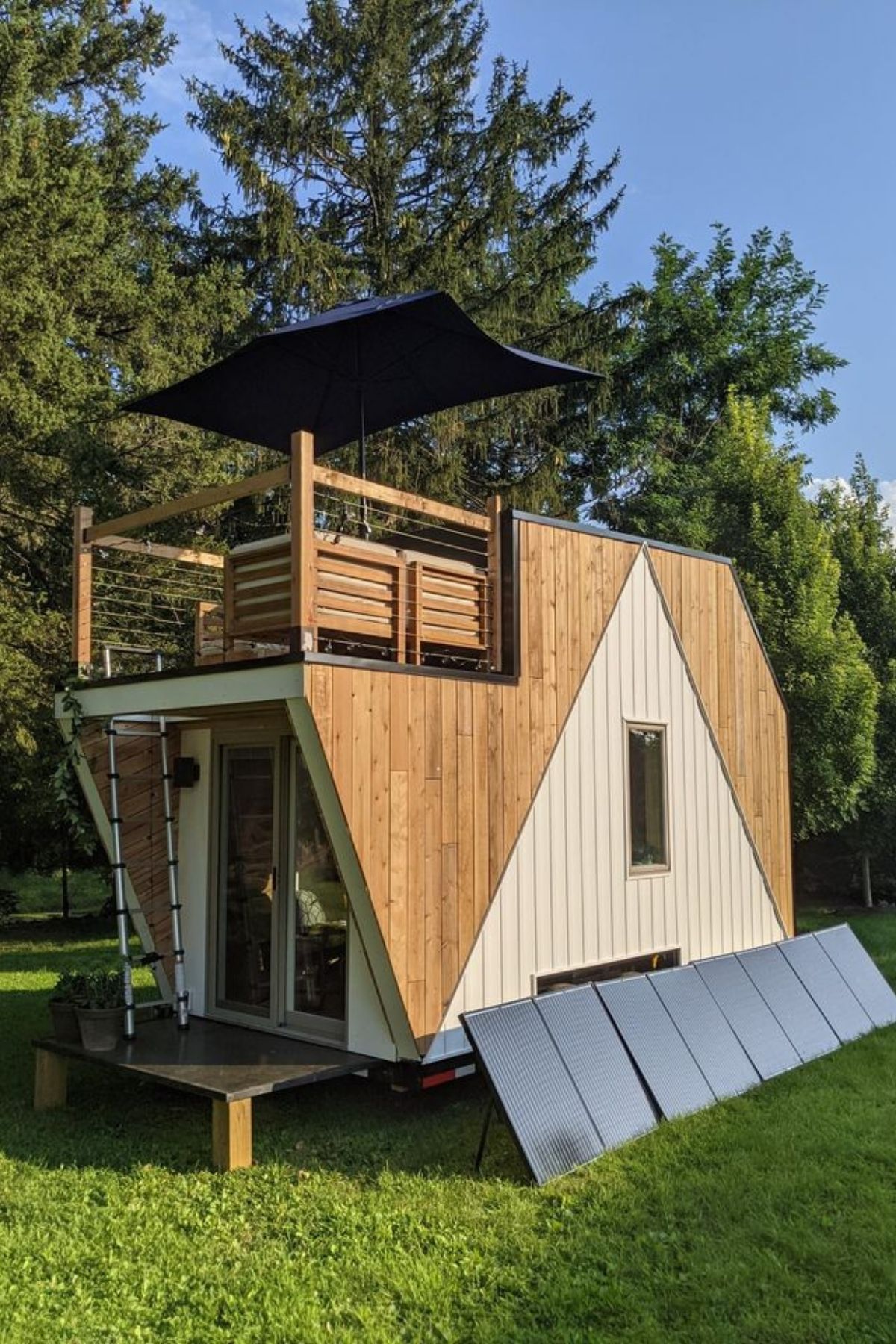
This home is built not just for comfort and potential solar energy usage but is a truly unique layout that is modern, and stylish. There is a small front porch with a ladder up to the rooftop deck, and entering the front door you see all the way back into the home for a peek into the bathroom and kitchen.
To the right, in this image, you see the ladder to the loft collapsing against the wall easily. A kitchenette in the center includes extra storage and room for stools at the edge of the minibar. Plus, that cedar plank wall of the shower in the back is absolutely gorgeous.
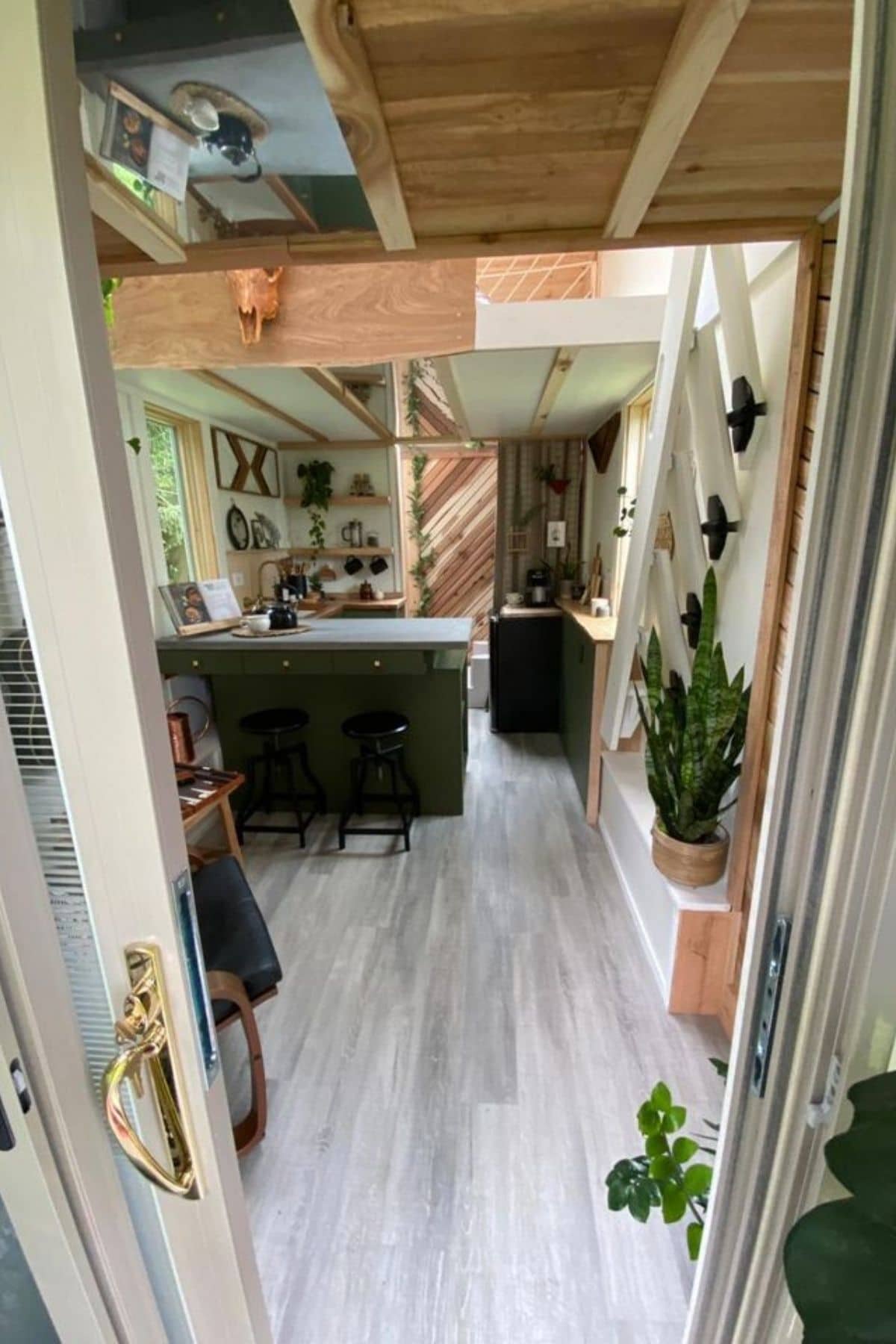
While the living space is fairly small, you can still fit a chair or two here. You could even potentially fit in a small loveseat if you wanted.
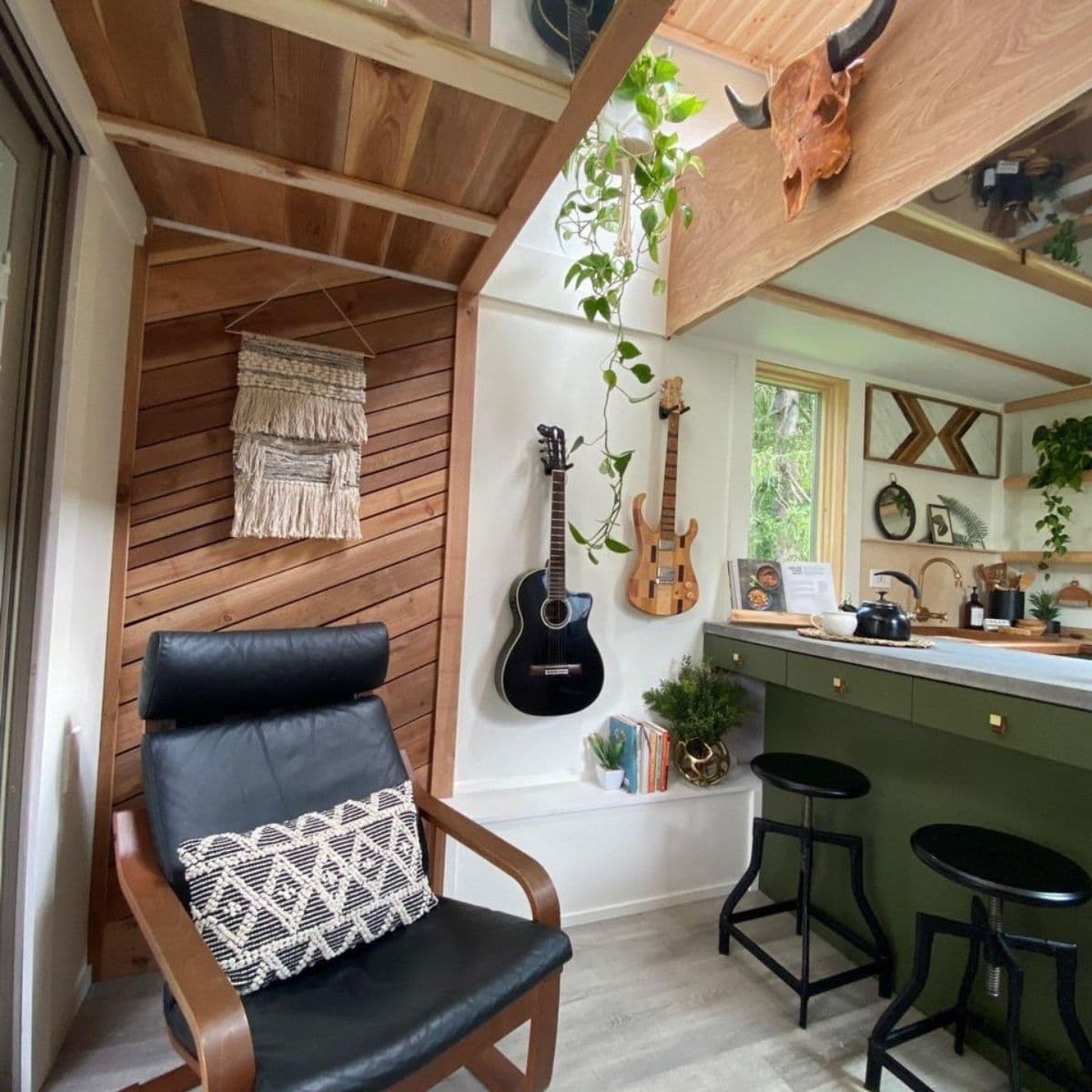
The kitchenette includes an L-shaped countertop with drawers on the outside and open shelving on the end. A sink is against one wall and the mini refrigerator is on the opposite right side of this image. There is not a traditional cooktop here, but you can easily add any number of hot plates, cooktops on the counter, or small kitchen appliances if you wanted to create a more traditional kitchen style.
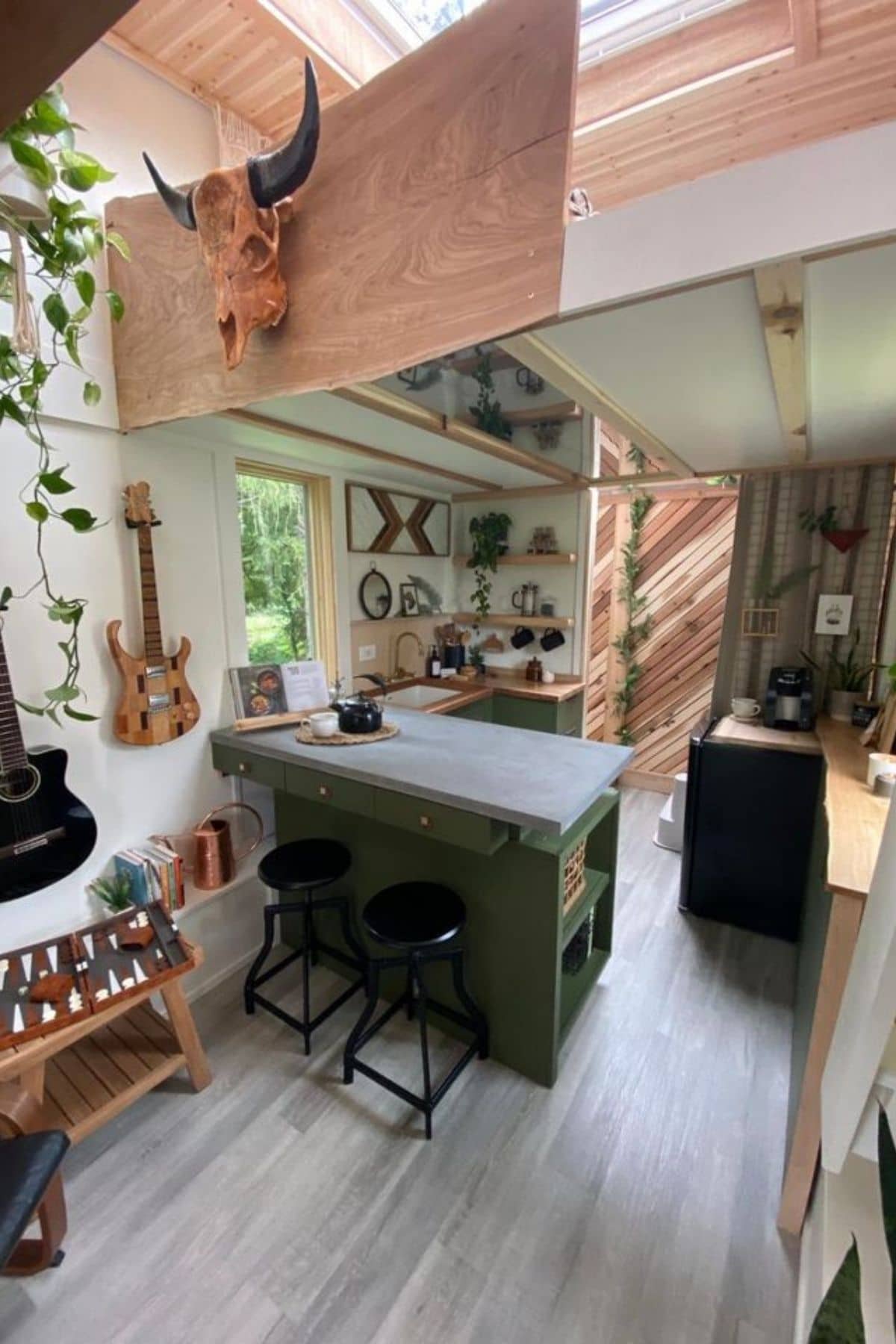
This white ladder slides over and collapses against the wall to be out of the way, but is ideal for use to get up into the loft space above. Below you can also see the unique woodwork in the entry that matches what you will see later in the bathroom space.
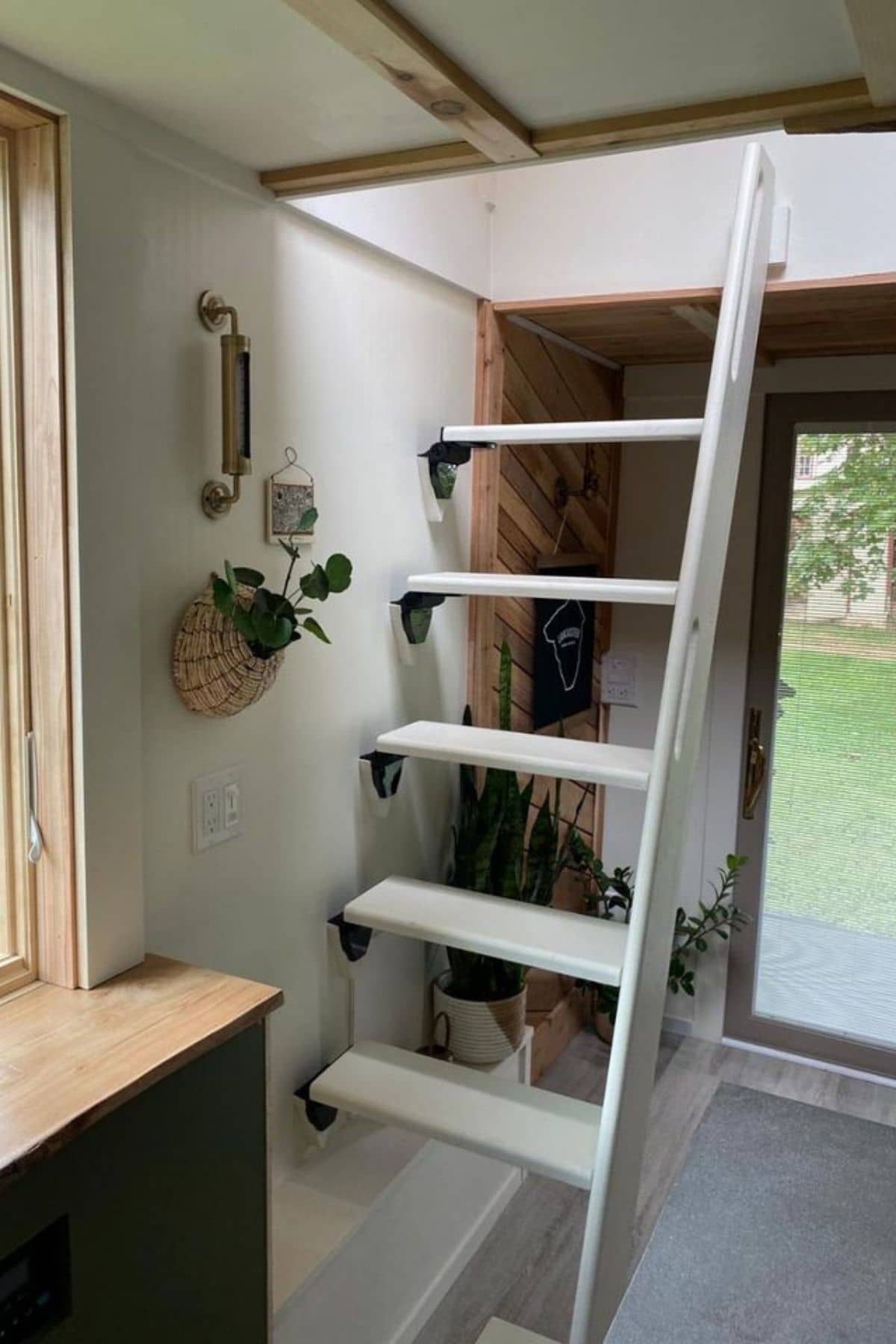
The loft has a huge skylight and room for a queen-sized mattress. It’s open, comfortable, and ideal for a romantic and cozy sleeping space.
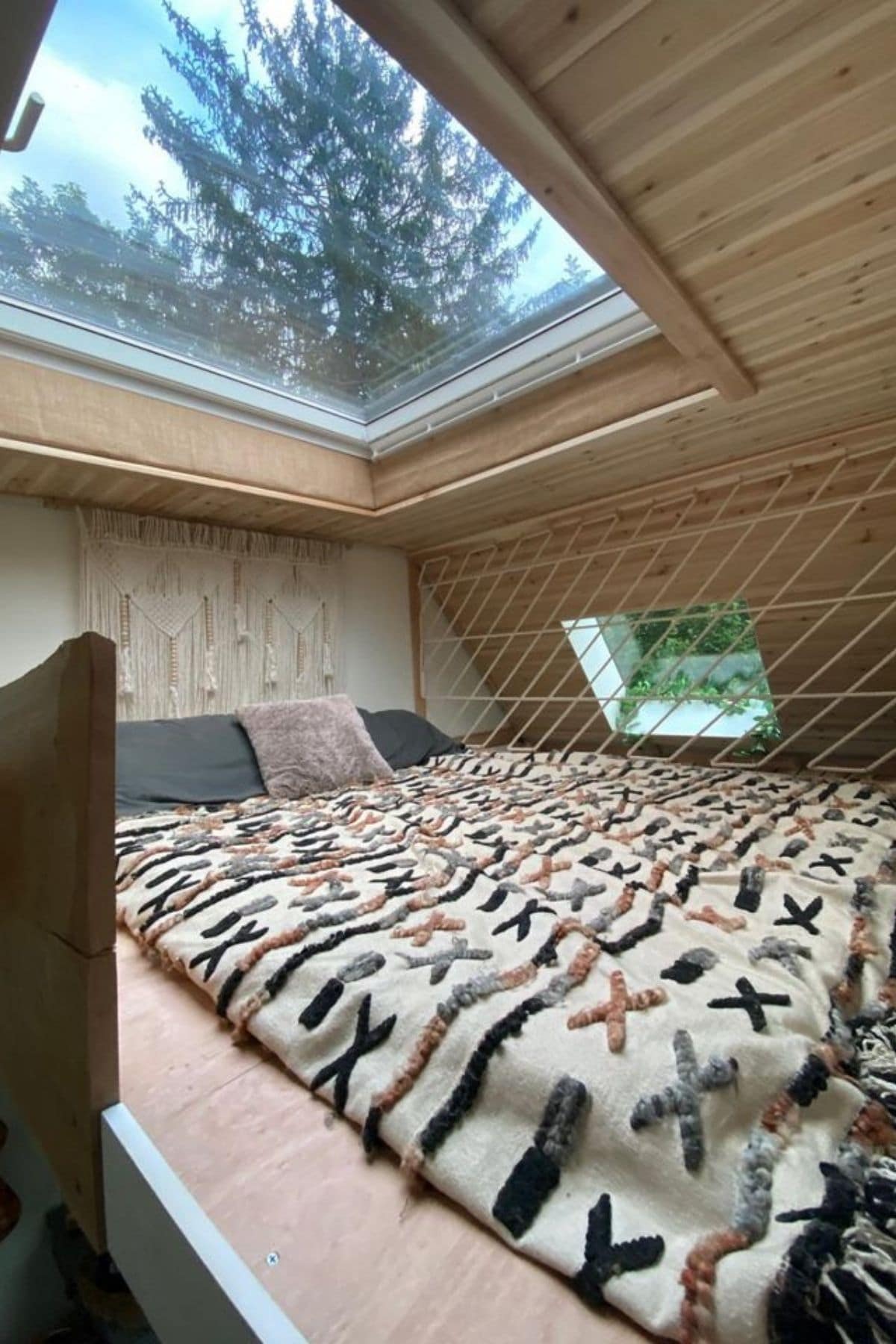
Last but not least, the showe4r stall in this home is my favorite part. Cedar plank lined, it’s a gorgeous space that adds a unique bit of beauty to the home that is also fully functional. While not pictures, the bathroom also has a compost toilet making it even easier for that off-grid lifestyle.
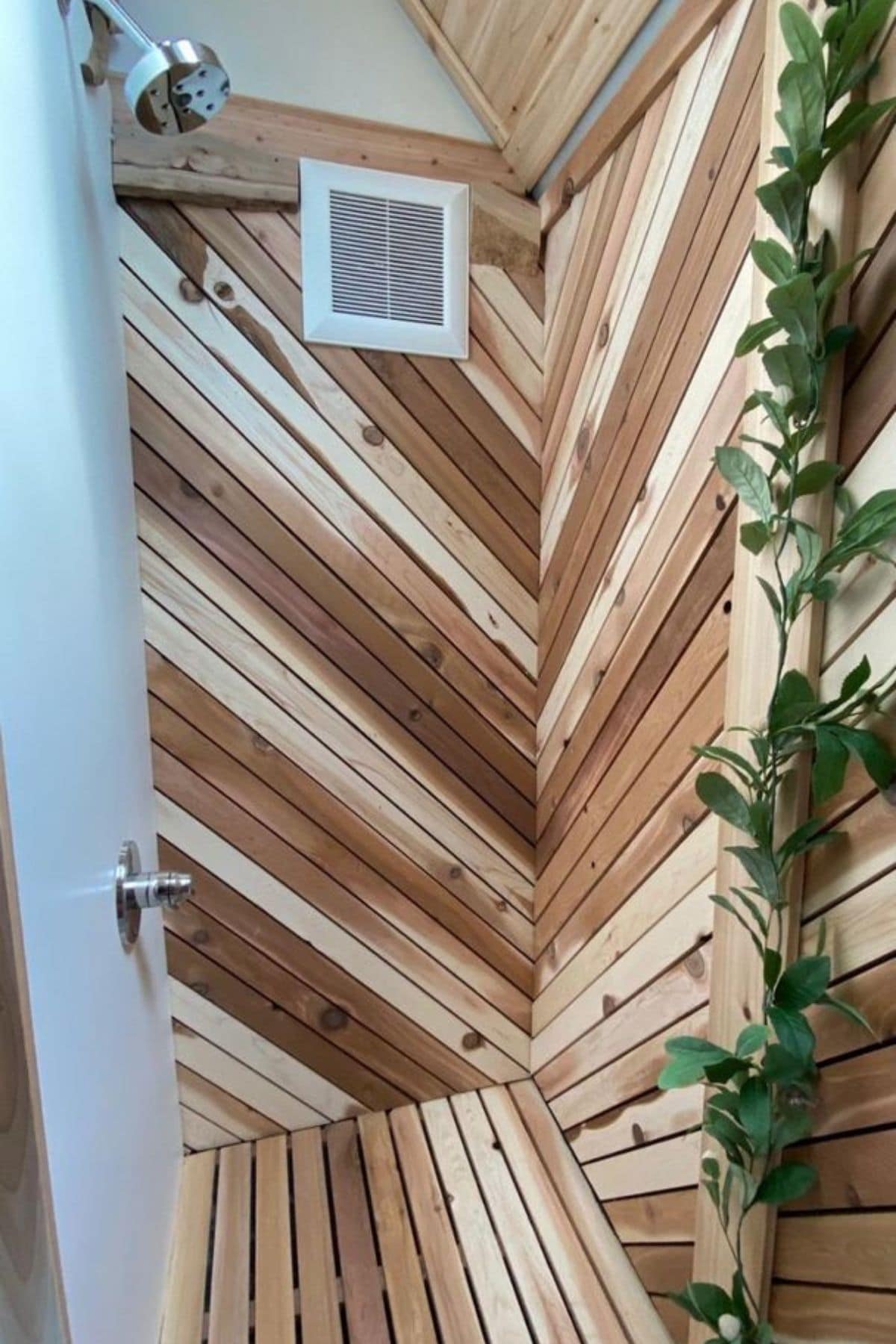
If you are interested in learning more about this beautiful and unique tiny home, check out the full listing in the Tiny House Marketplace. Make sure that you let them know that iTinyHouses.com sent you their way.

