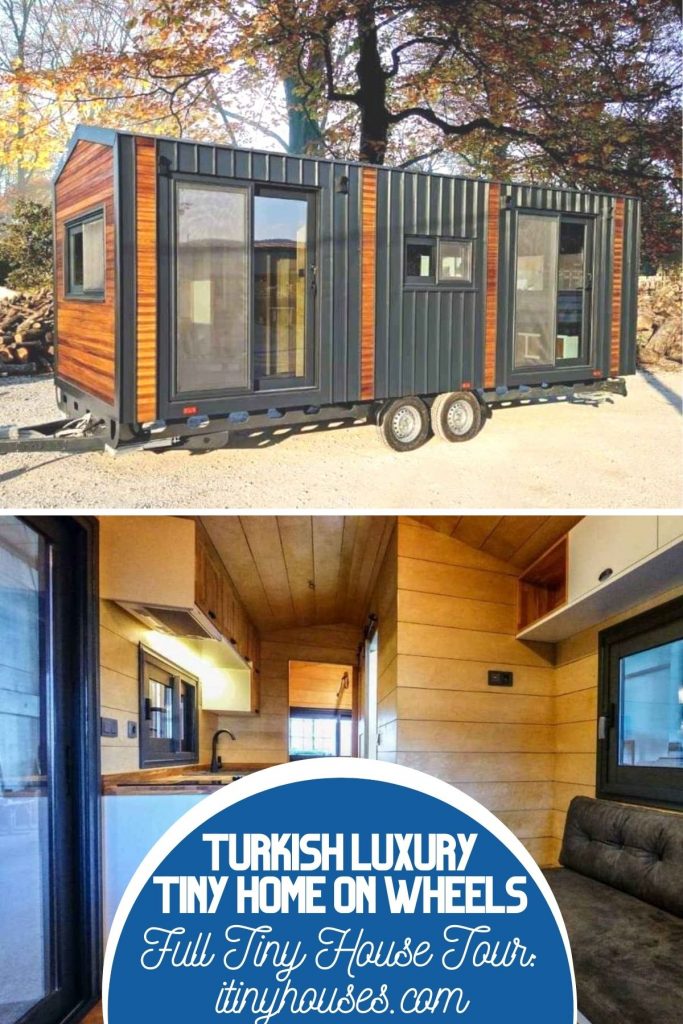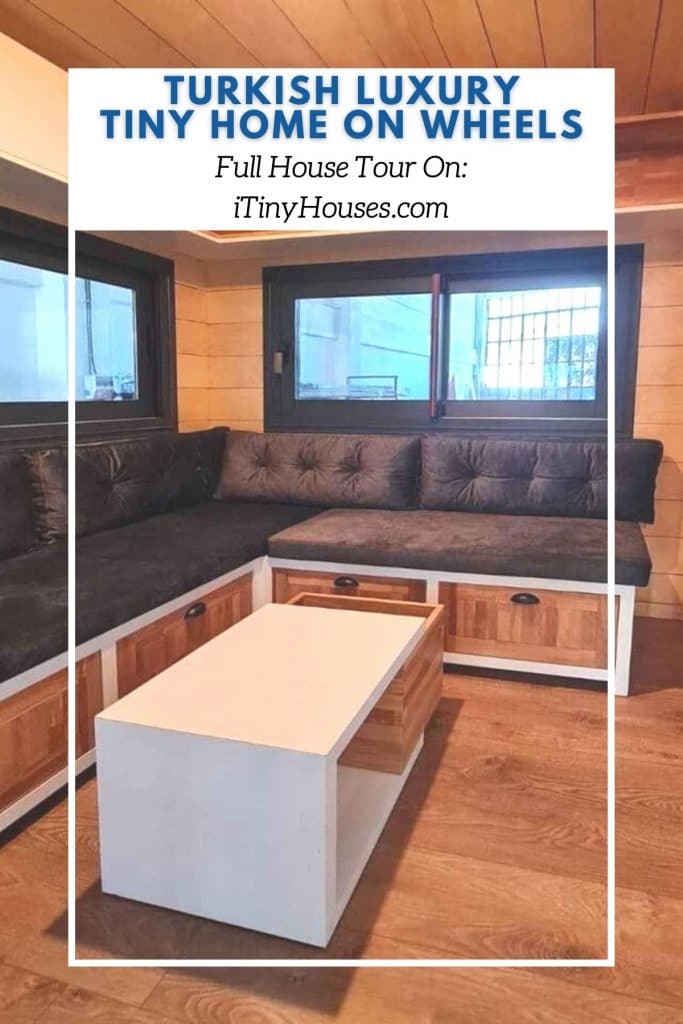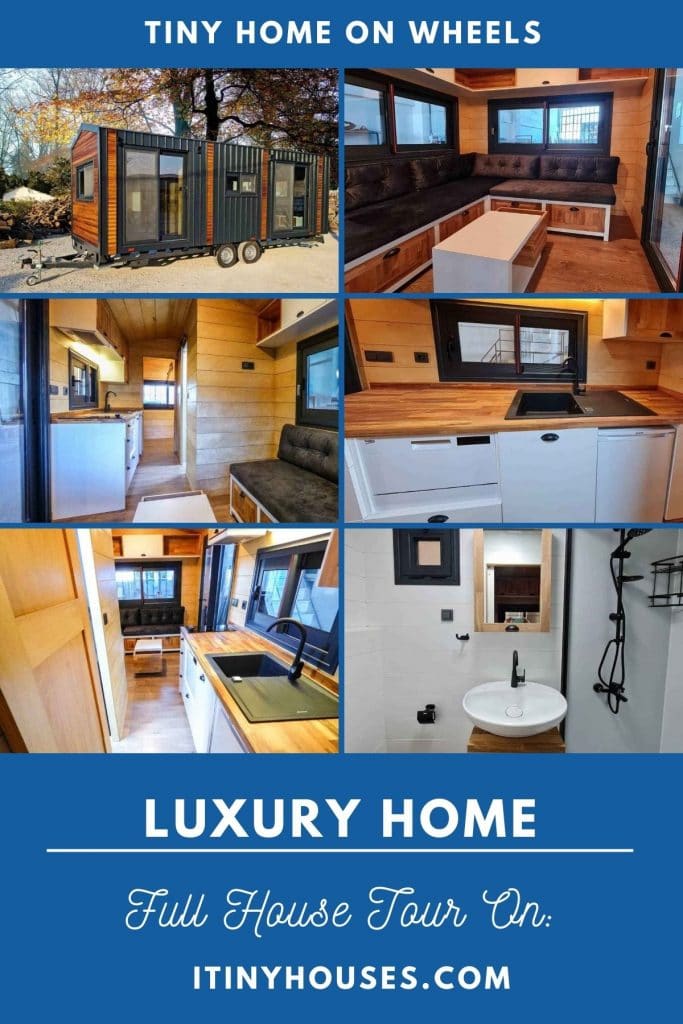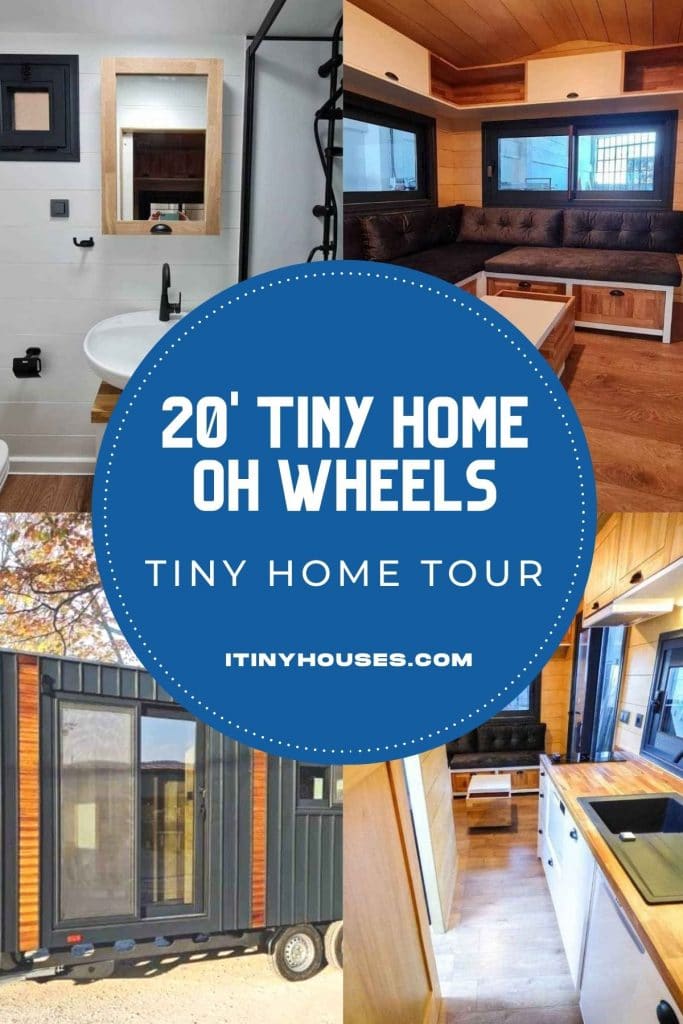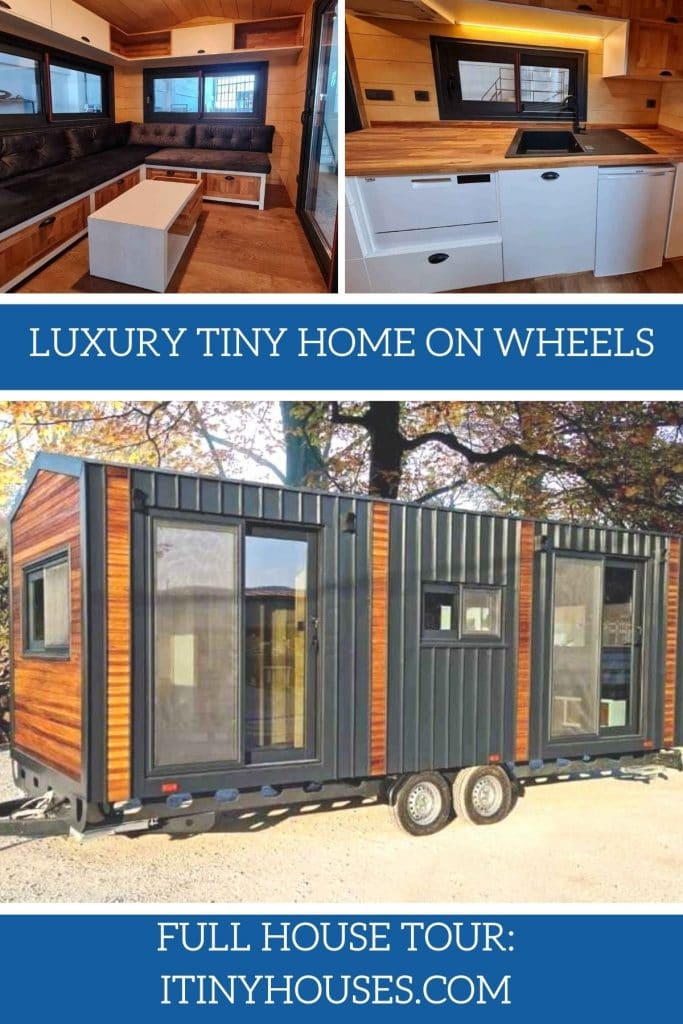Tiny homes aren’t just found in the United States but throughout the world. This model in particular is from Turkey and is a beautiful model for inspiration that is filled with modern touches and beautiful fusions of rustic and modern style.
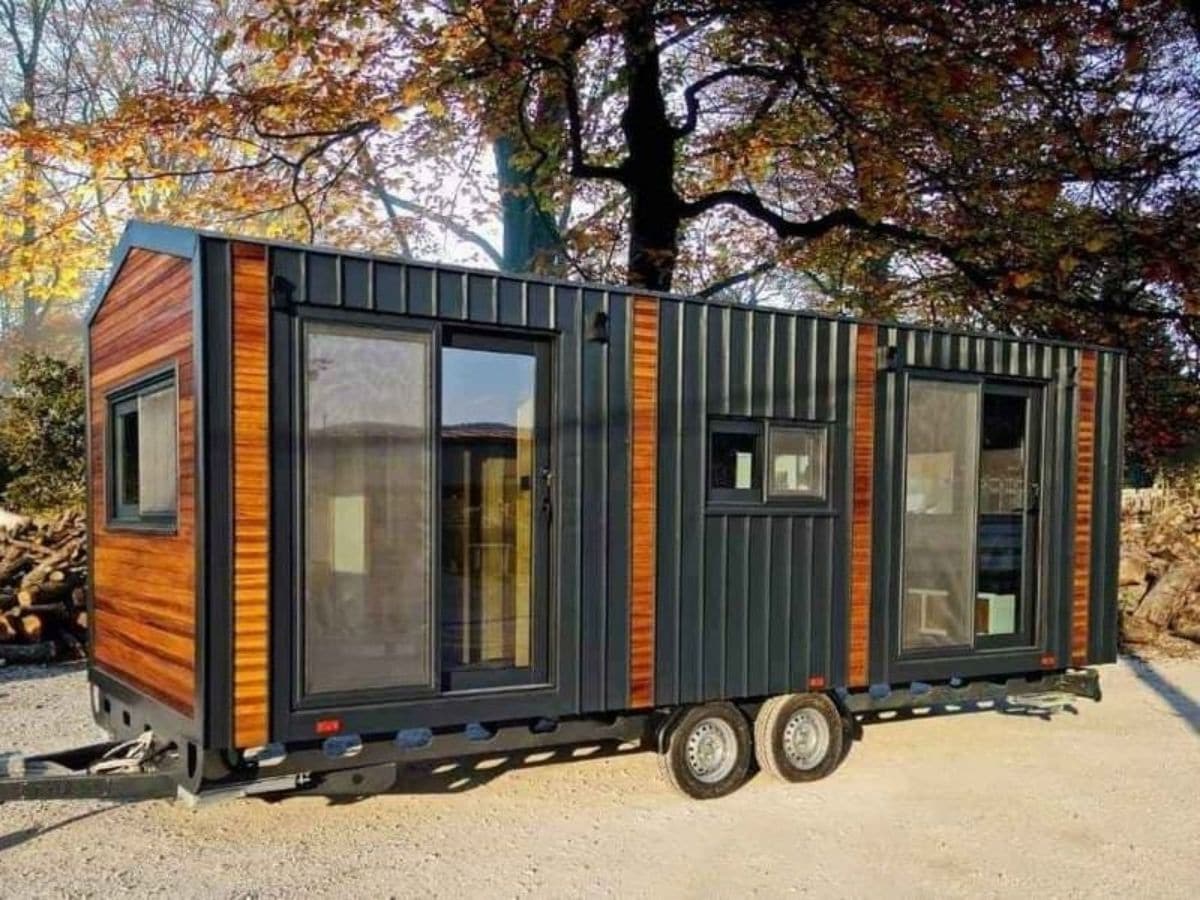
The glass French doors open into a welcoming main living space. While the outside of the home is a combination of black and wood siding, the inside includes woodwork with white trim and a few black accents.
The main living space of the home has this amazing bench seat that wraps around two sides with black cushions and a lovely bench below with a white base and wood drawers. It’s the ideal combination of seating and storage. Plus, the cabinets above on the upper half of the home are the perfect place for storing everything from household supplies to books and movies.
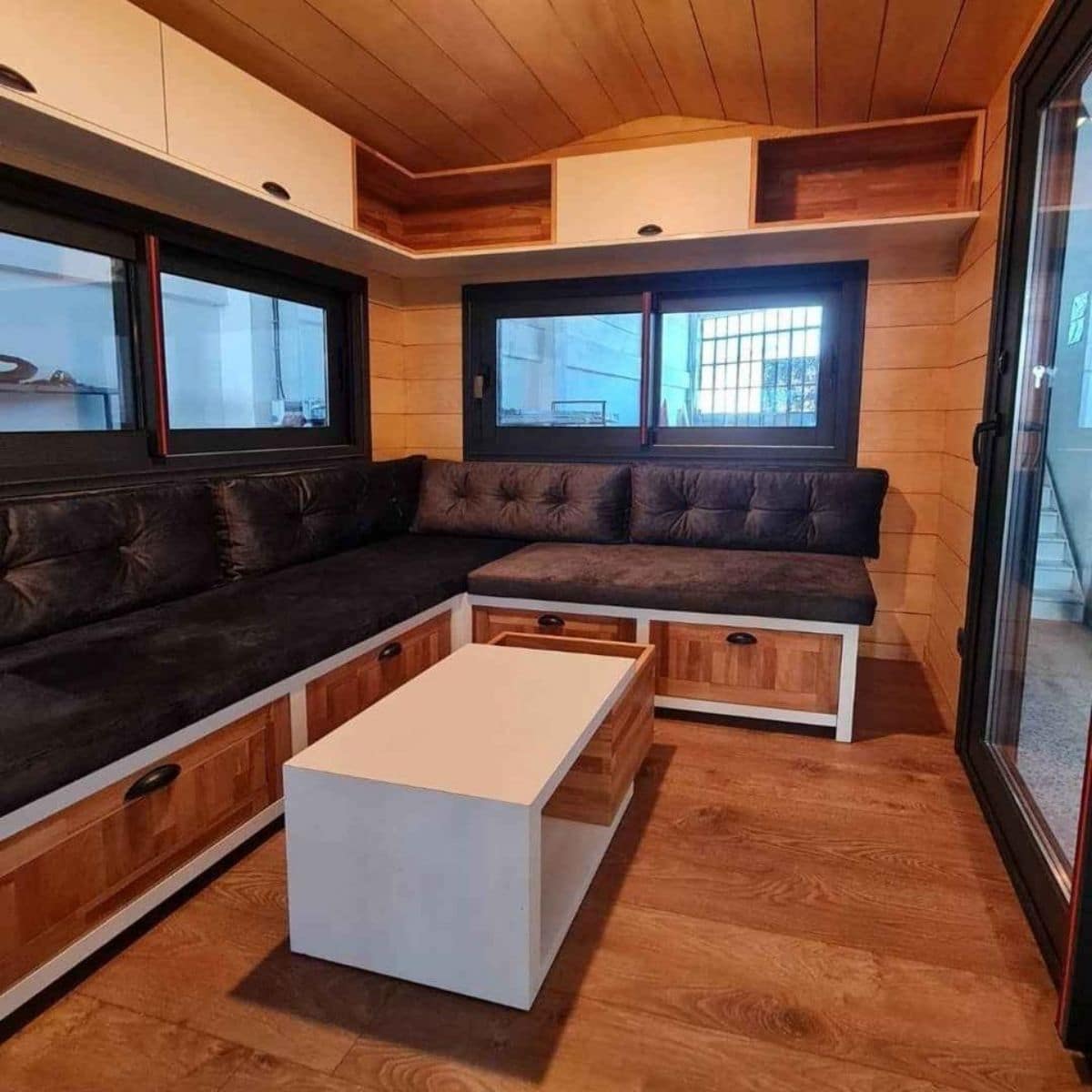
On the other end of the home, you have kitchen space and a bathroom in the middle with a single private bedroom on the end. This layout is ideal for giving you a private bedroom while also having a little living space that is open and welcoming. No lofts are found in this home, but that’s okay! You still have everything that you need and tons of storage.
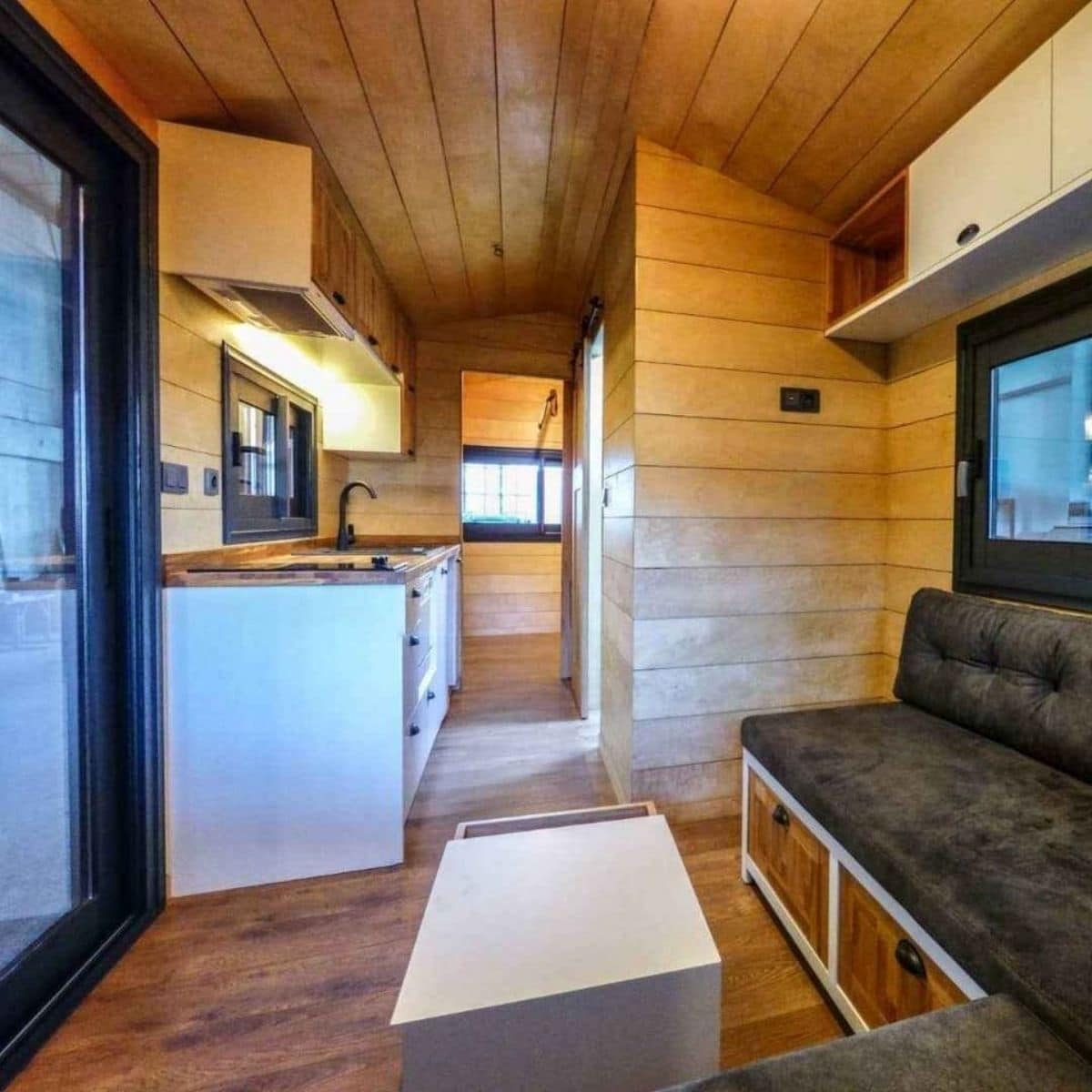
The kitchen is small but has everything you need. Tons of counter space, storage cabinets, and drawers above and below, as well as room for countertop appliances and a mini-refrigerator that is tucked away underneath the counter.
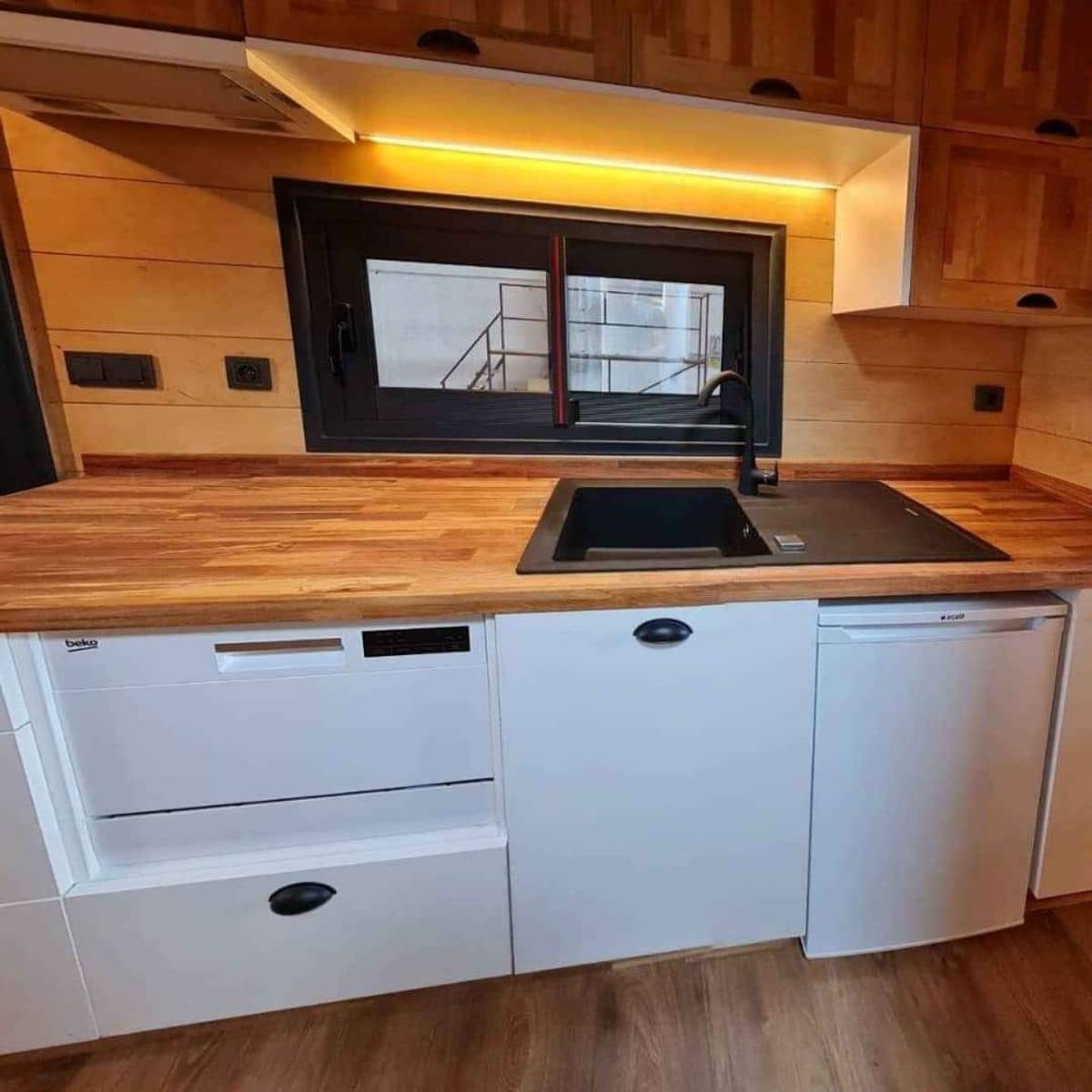
Across from the kitchen is the door into the bathroom. This small but cozy space is just what you need and no more. A simple shower on one side, a sink and mirror in the middle, and a toilet on the opposite side.
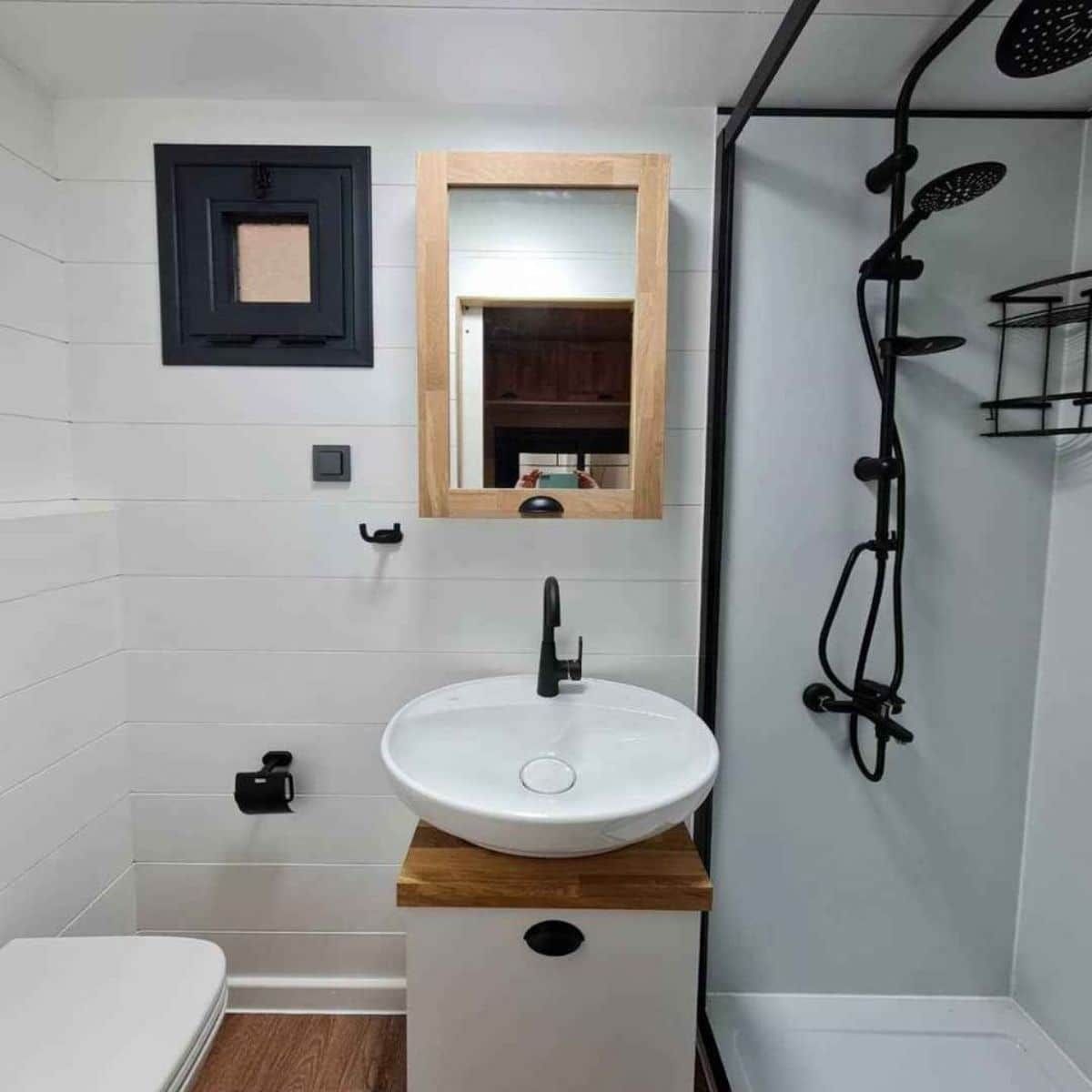
The corner shower is small but comfortable and an adjustable shower head adds convenience. Plus, you have a built-in basket for storing your toiletries.
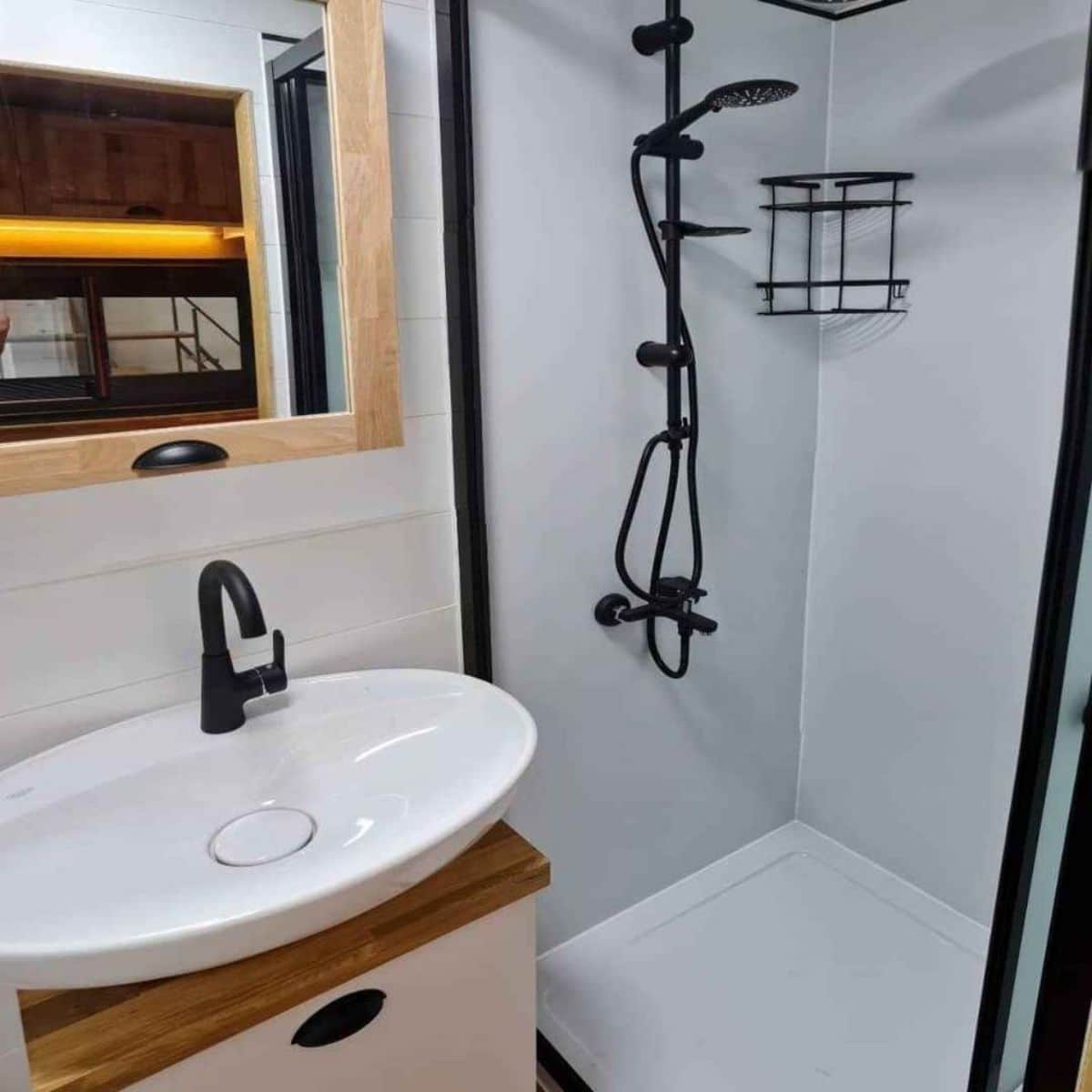
A toilet is against one wall with the sink in the middle and plenty of room on the walls for additional shelves or storage baskets if needed.
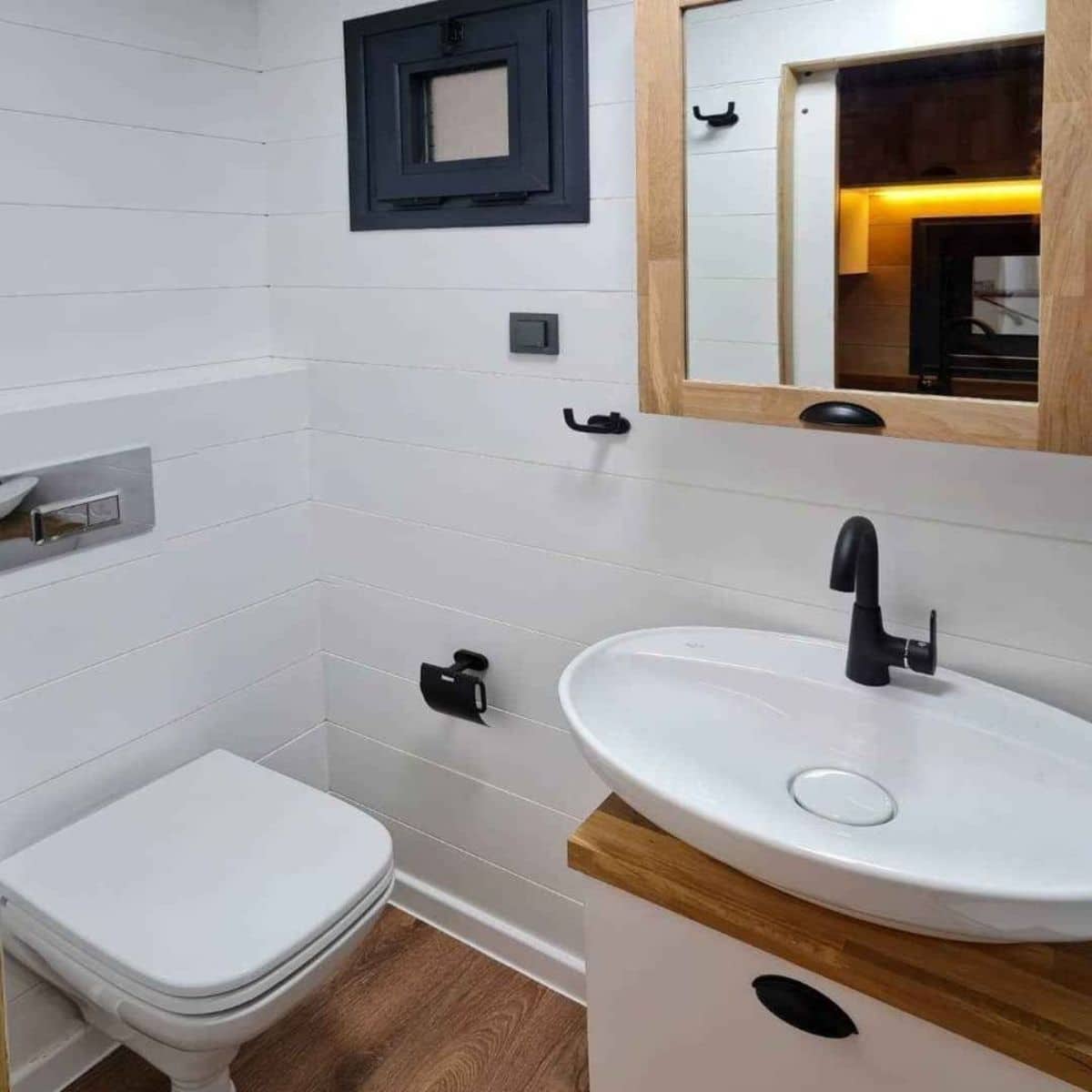
At the end of the home is the private bedroom. It is so nice to have a private separate space, and this room is open, comfortable, and has built-in storage cabinets and a small wardrobe. It may not be extra-large, but it is enough room to have a comfortable bed and have privacy from the rest of the home.
There is something special about having a true bedroom with a door for privacy. It helps make it feel like a real home.
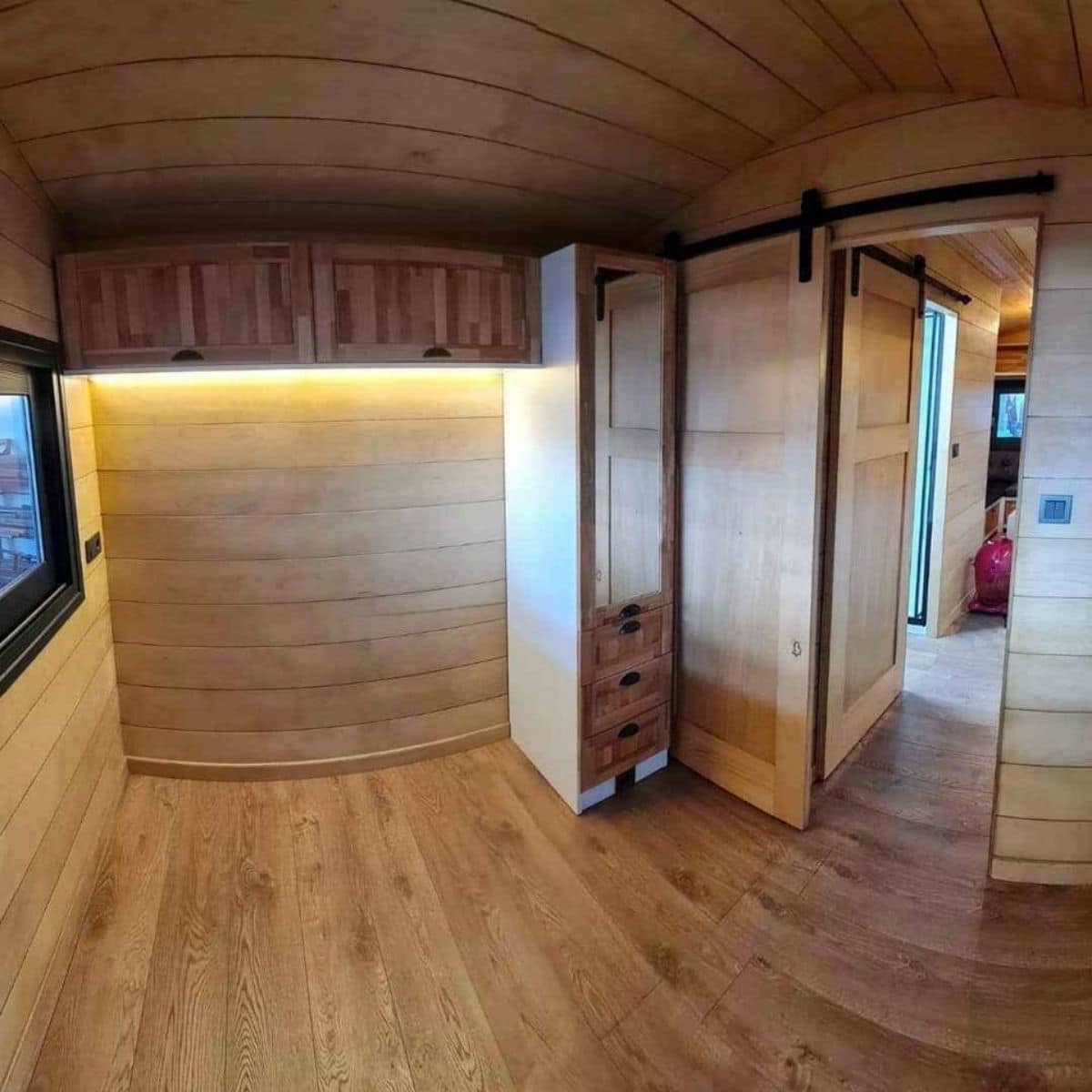
From here you can see how much space you have and a bit more about all of the storage in the kitchen and living spaces. The home is truly beautiful, it’s a great minimalist home that would work well for a small family, a couple or a single individual.
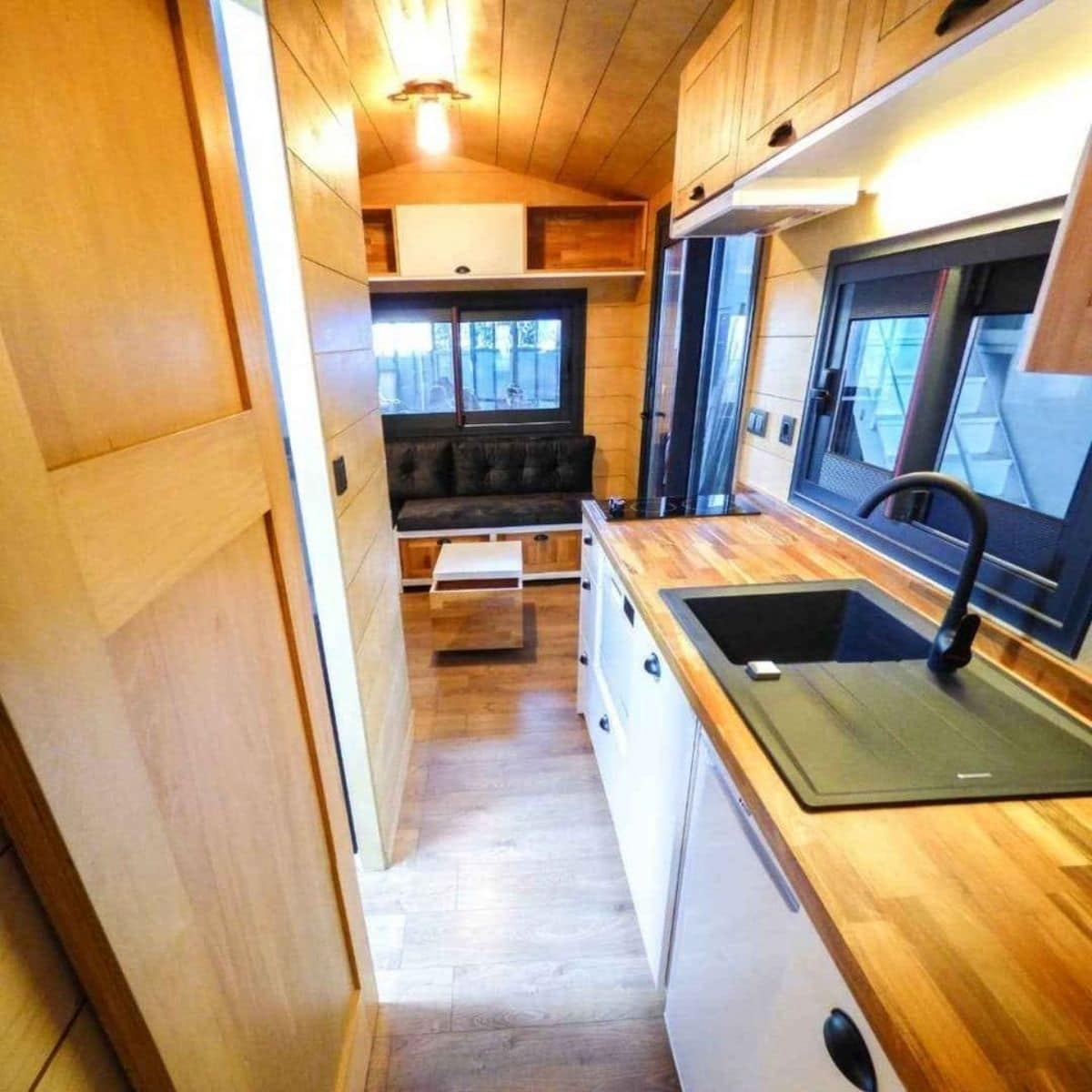
For more information about this home, you can see the listing in Tiny House Marketplace or their Instagram account. Make sure you let them know that iTinyHouses.com sent you their way.

