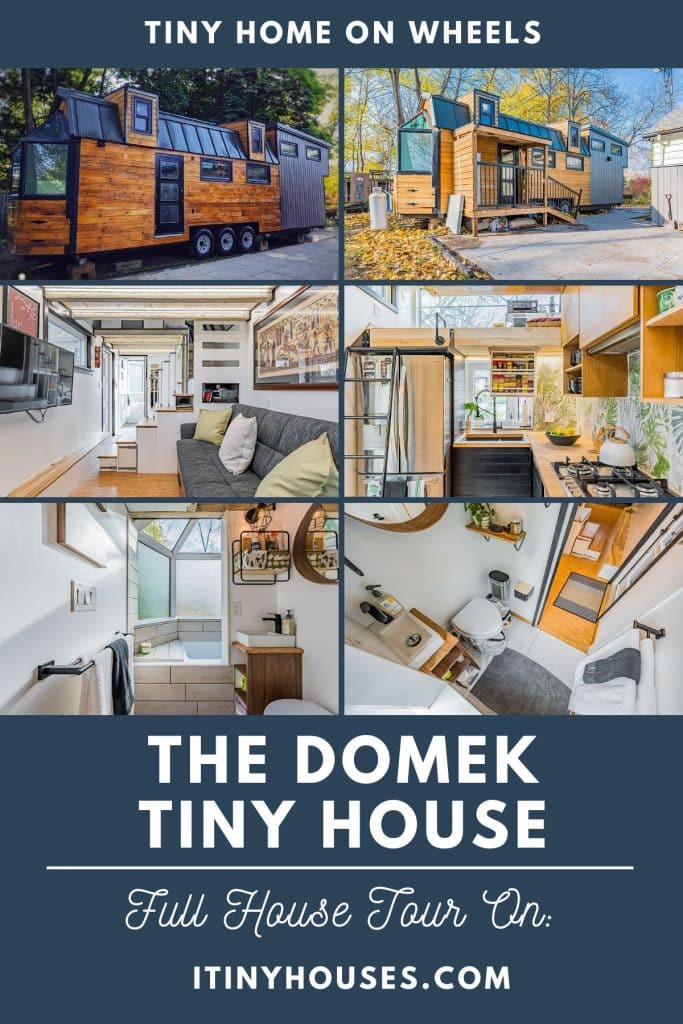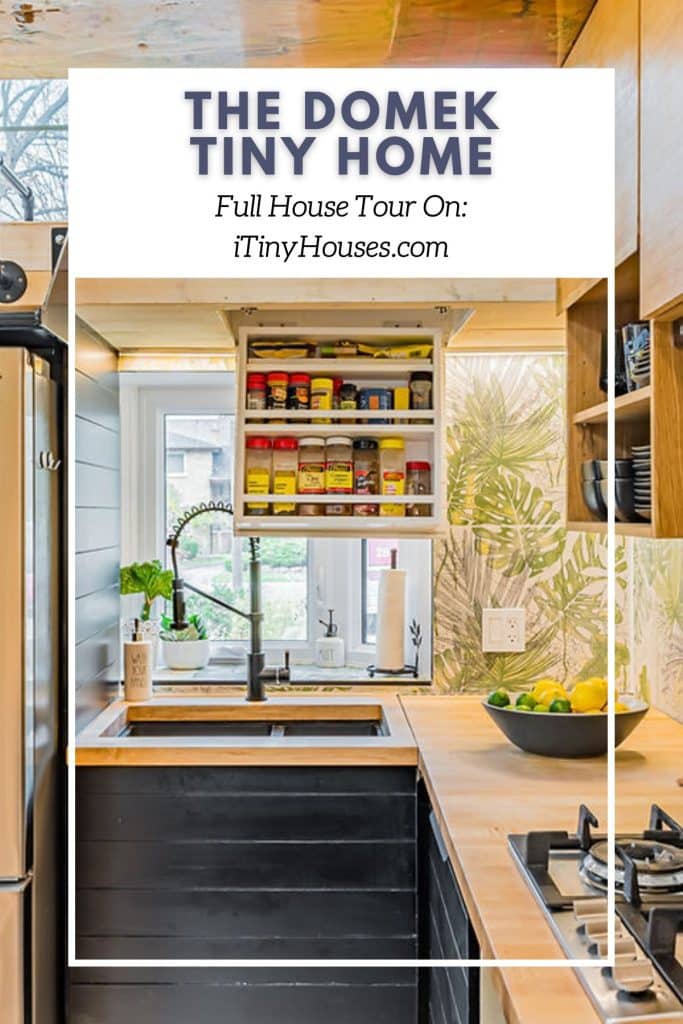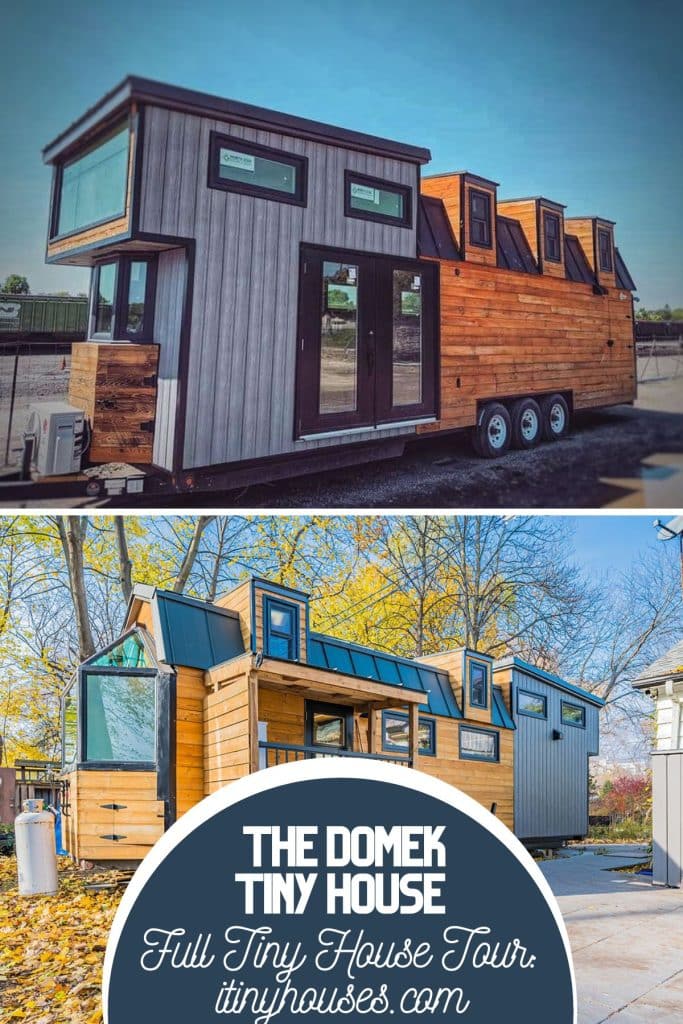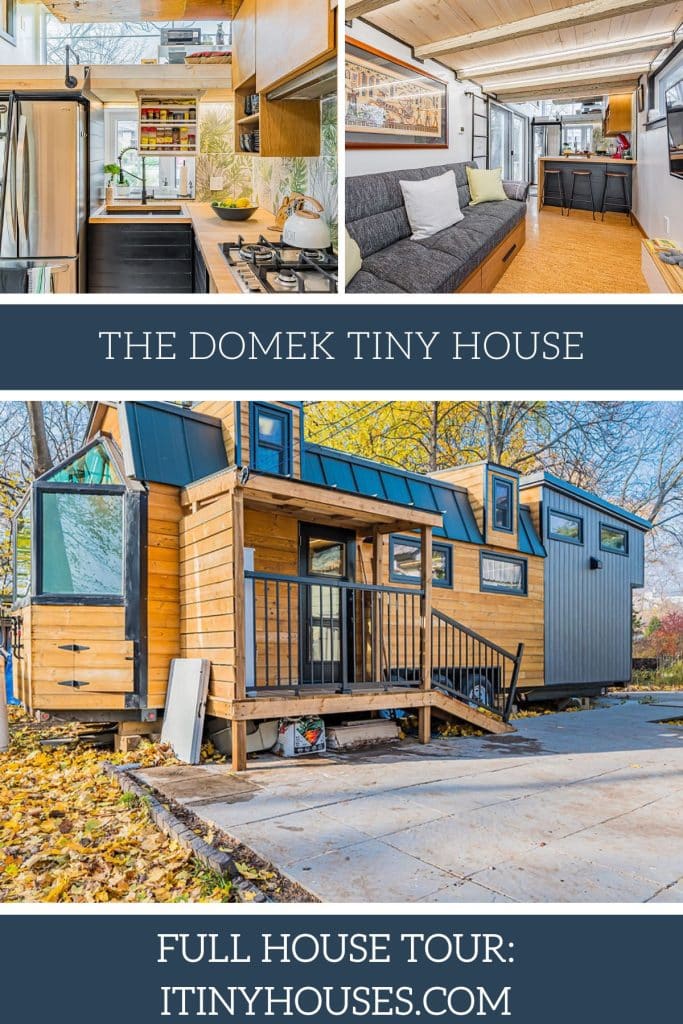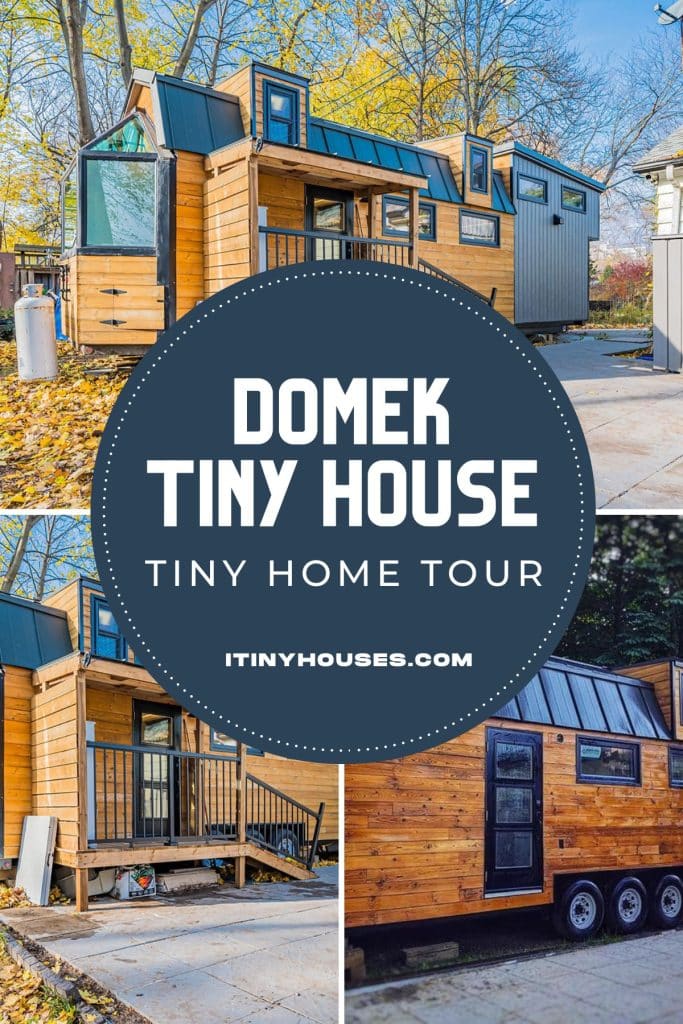The Domek is a custom-built tiny home that is ideal for this family. It includes three separate loft spaces and a sizable main floor with a separate laundry storage room. Everything you want in one cozy home on wheels!
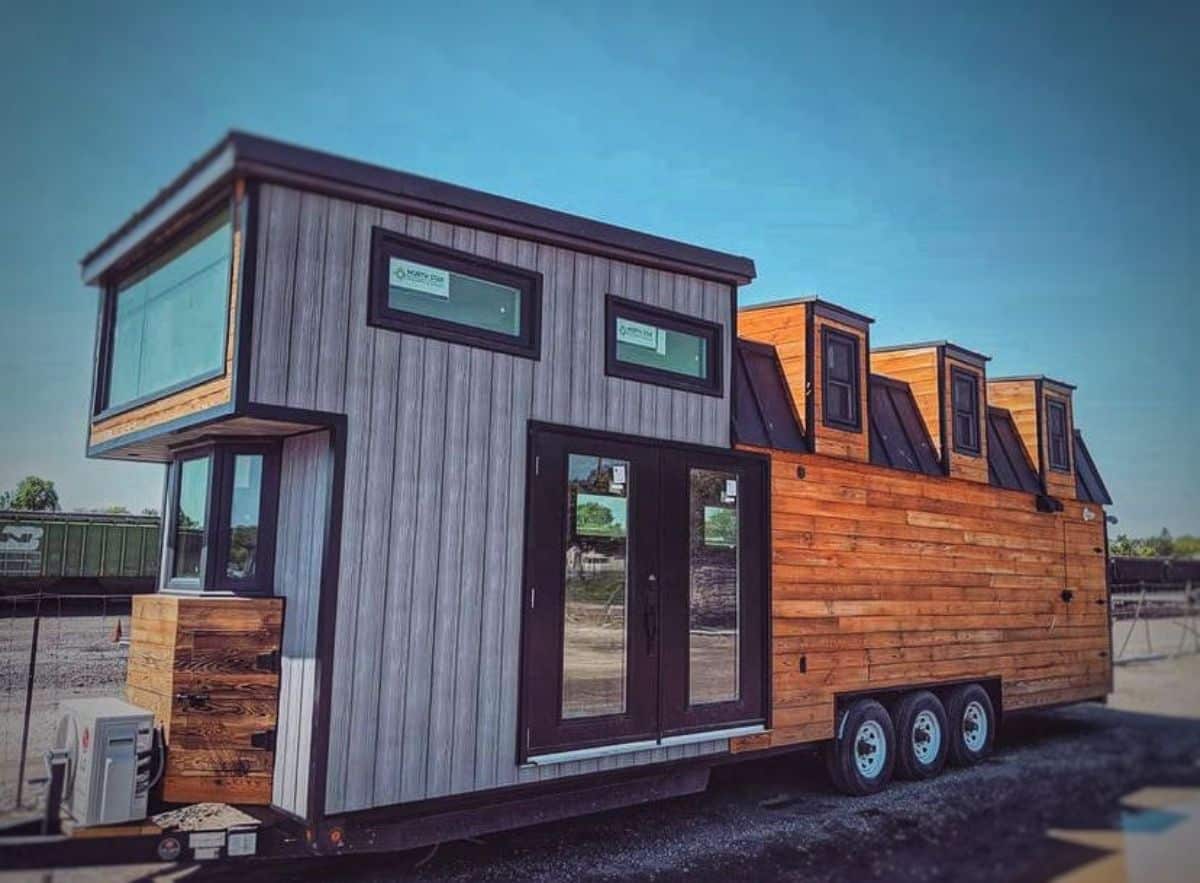
This home has 3 lofts, with 2 of them being ideal for sleeping and a third that is being used as a home office space. This is just part of the attraction of this home. It really is modern and comfortable and includes tons of updated amenities not often found in a home on wheels.
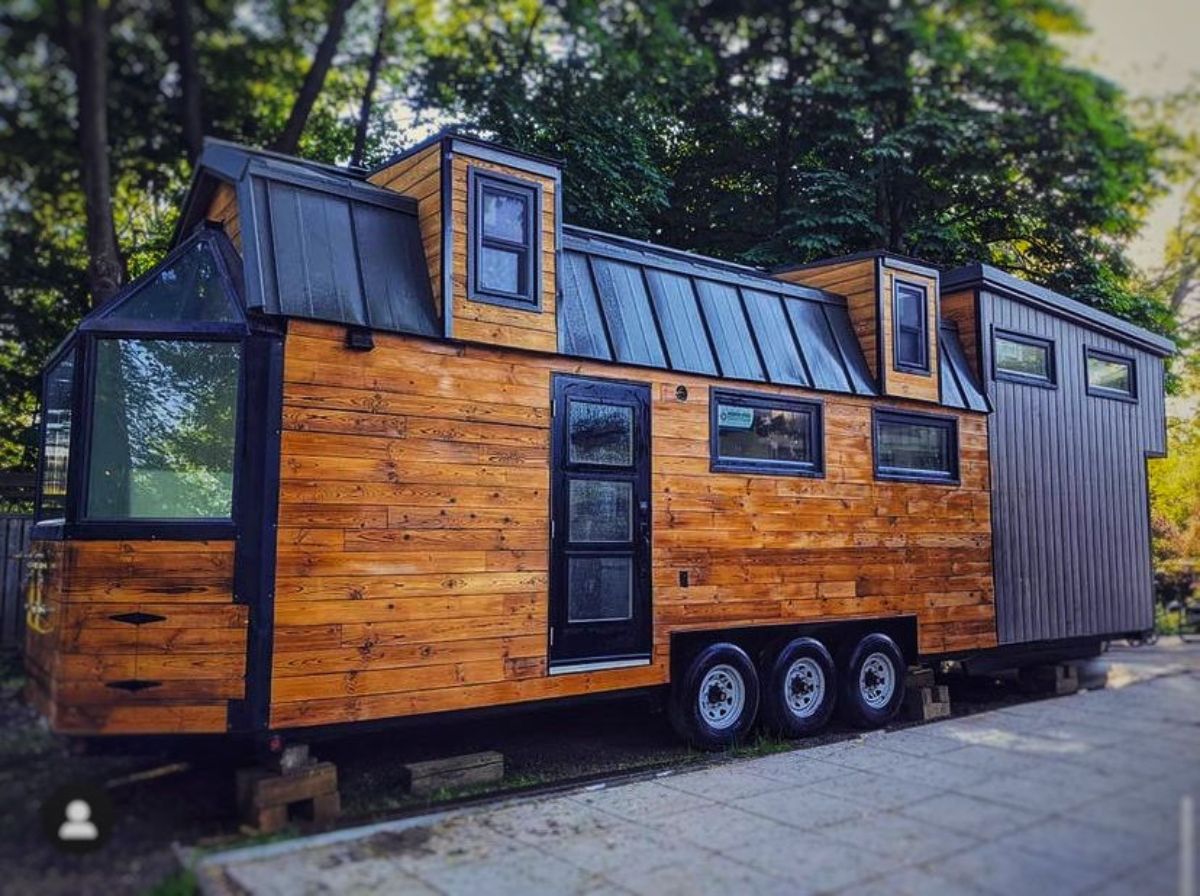
One side of the home has a sizable porch attached as shown below. This isn’t standard on this home but is great for an addition to make it feel more like a traditional space.
Below you also get a look at the atrium on the end which doubles as the bathroom with a soaking tub and shower combination.
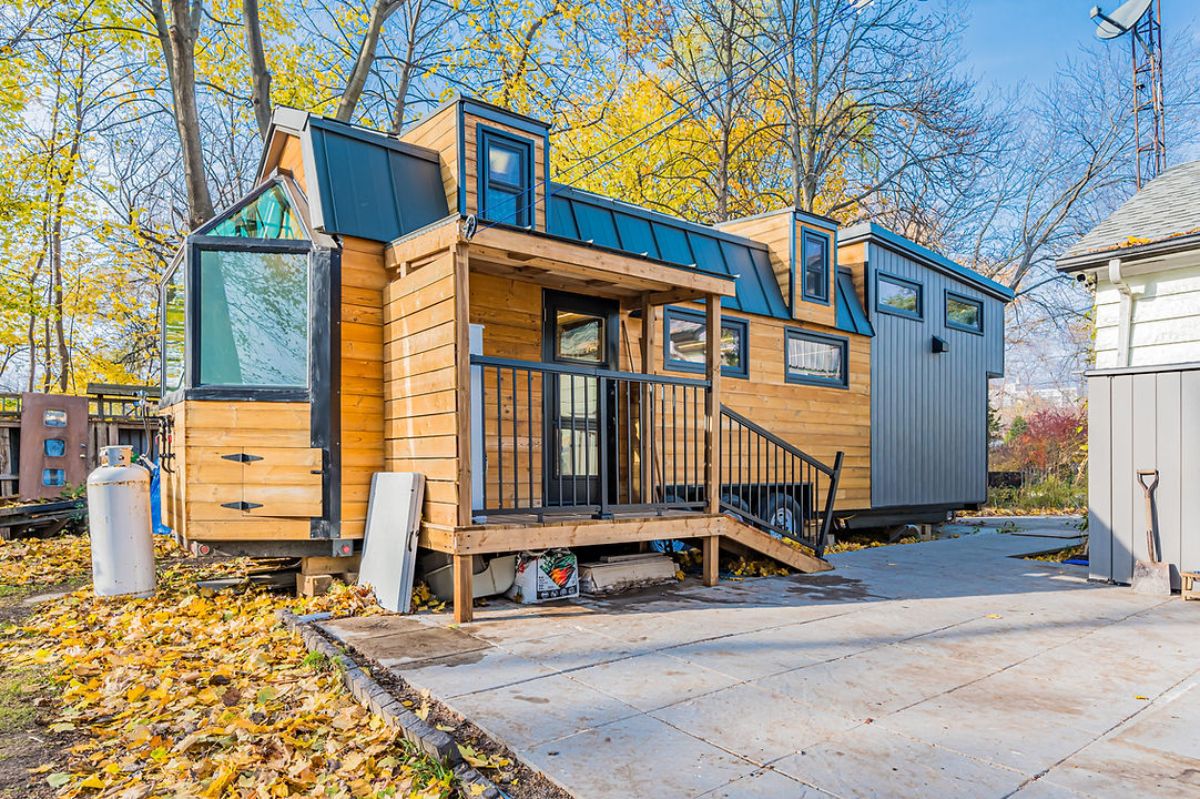
The inside of this home includes multiple rooms and cozy spaces. Below you see the living room area with a sofa that includes tons of storage beneath.
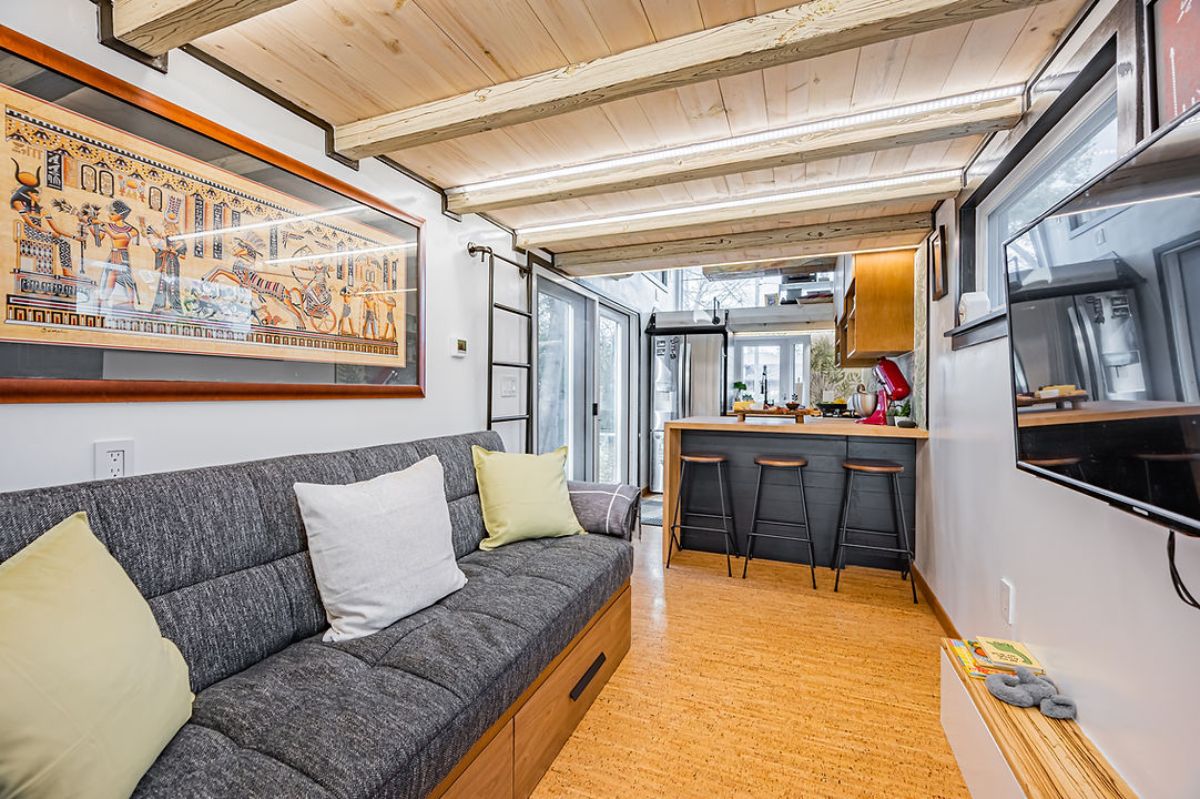
The ergonomic kitchen is one of the selling points of this home. You have a cozy bar facing the living area with an extra-wide butcher block countertop.
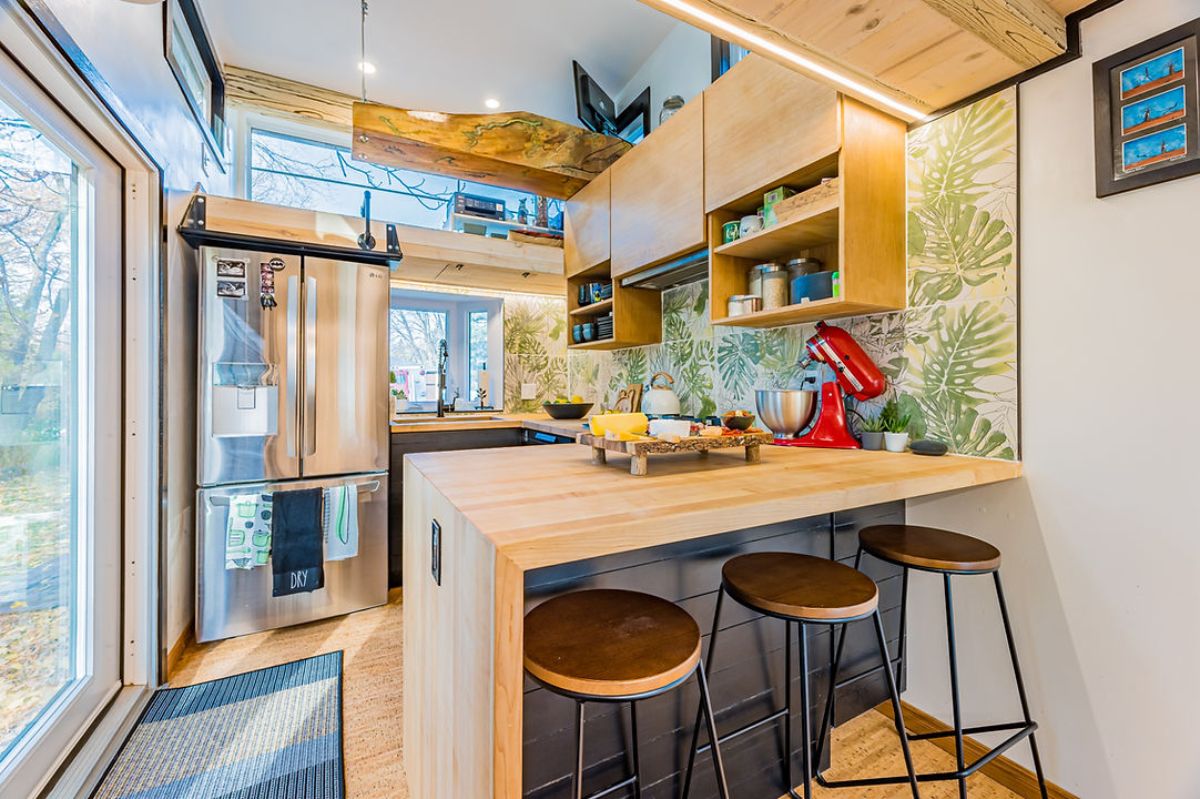
There are tons of storage spaces throughout this home, and the kitchen has everything you want for pantry and cookware storage. Plus, the refrigerator is full-sized and you have a sliding ladder in front of it that makes it easy to get into the loft above.
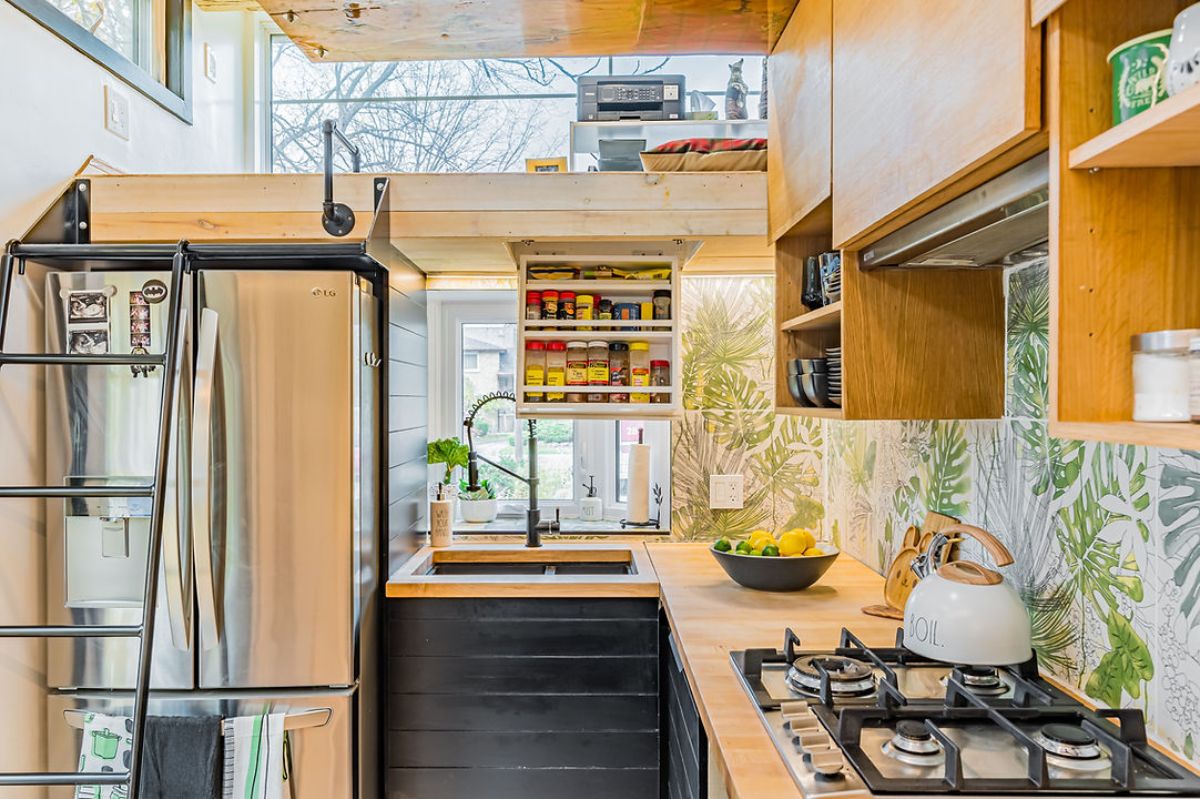
One of my favorite additions in this kitchen is the hidden freezer underneath the cabinet in this corner of the kitchen. This space would probably go to waste without this addition!
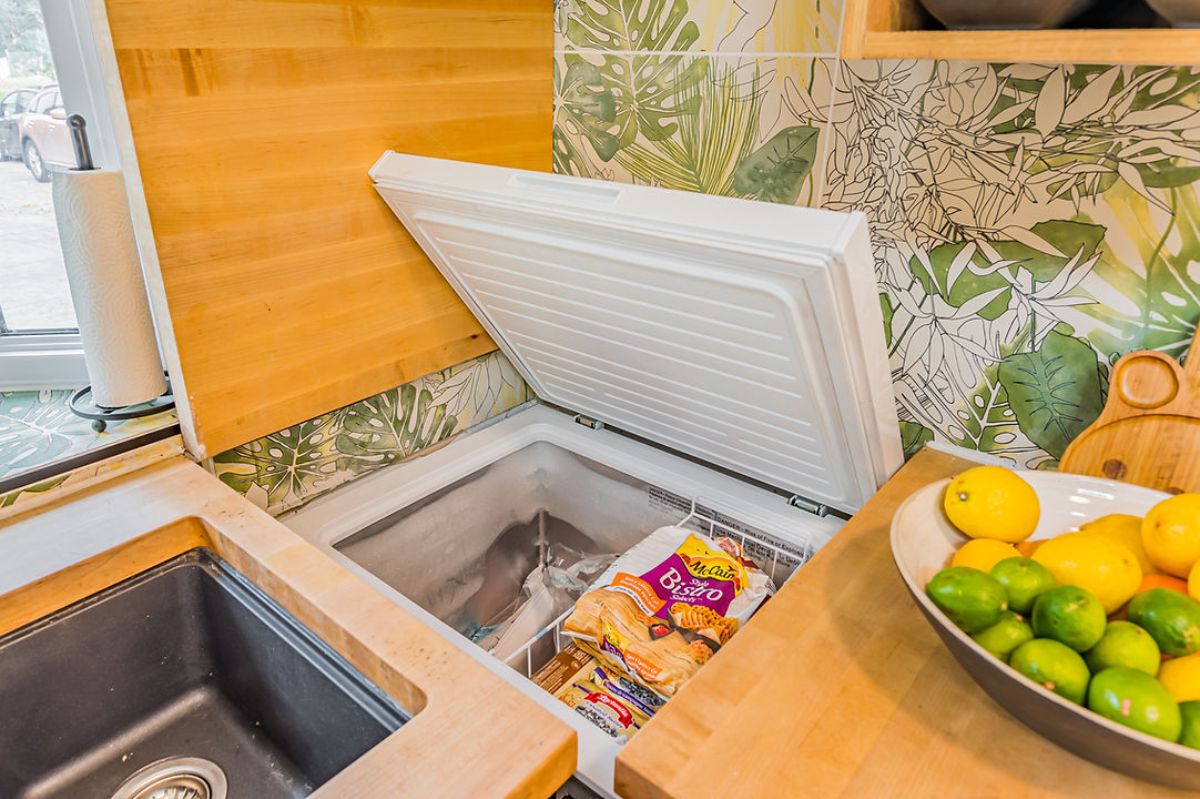
The butcher block countertops match the aesthetic of the home with a light look that pops against the black countertops.
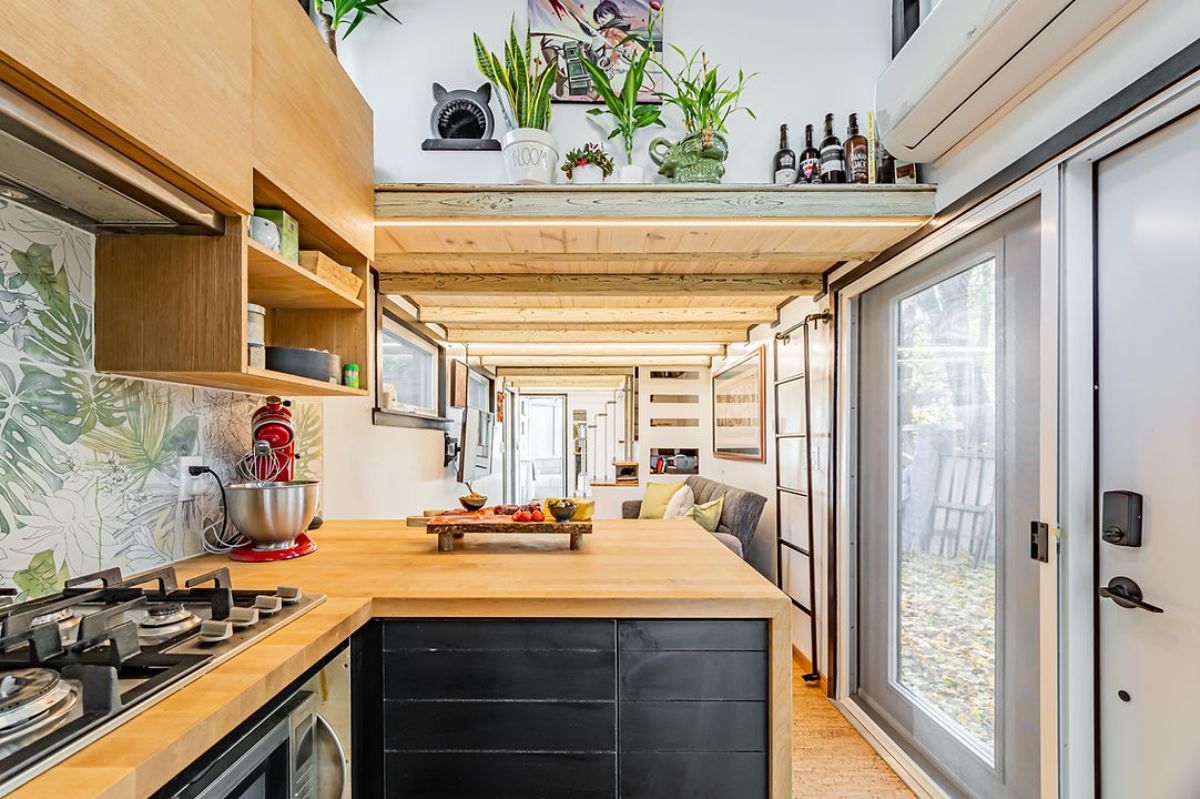
On the other side of the living room you have stairs leading to the loft, the laundry space, and a gorgeous bathroom.
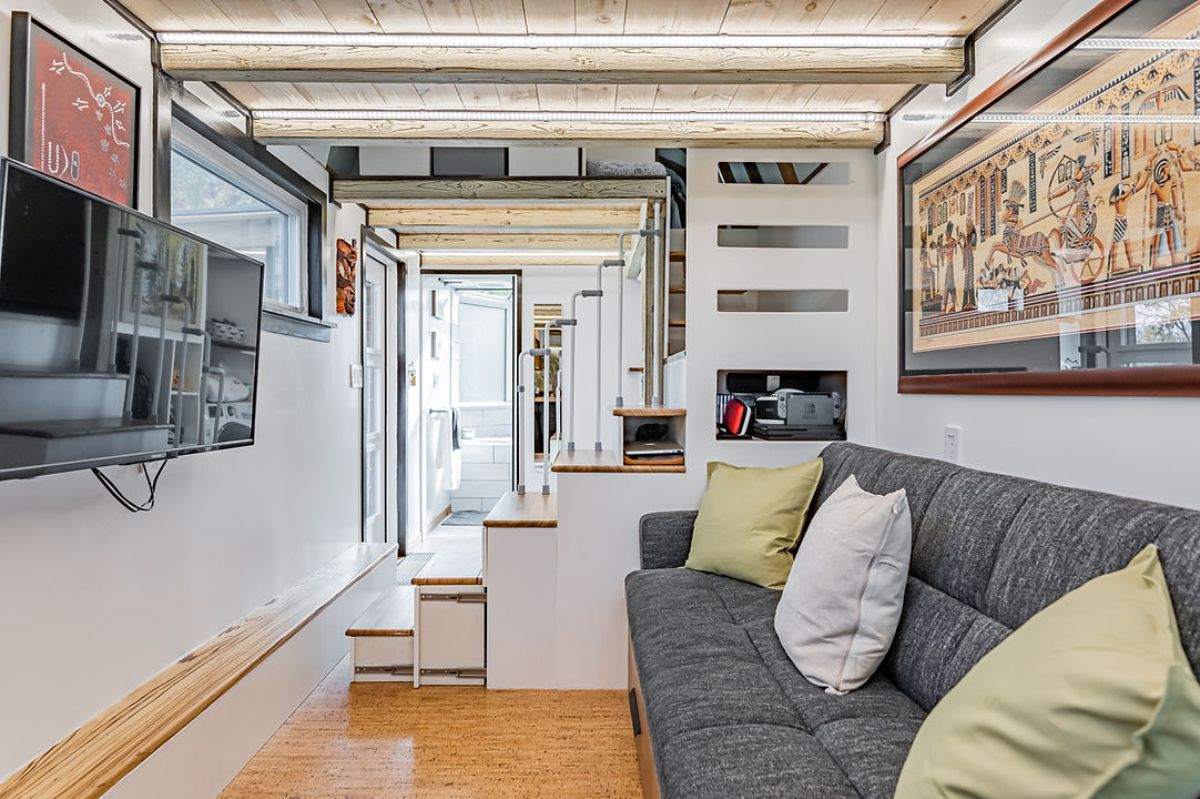
Once again, storage is key here. The stairs up to the loft space double as storage drawers. It’s super easy to keep everything handy but still out of sight when needed.
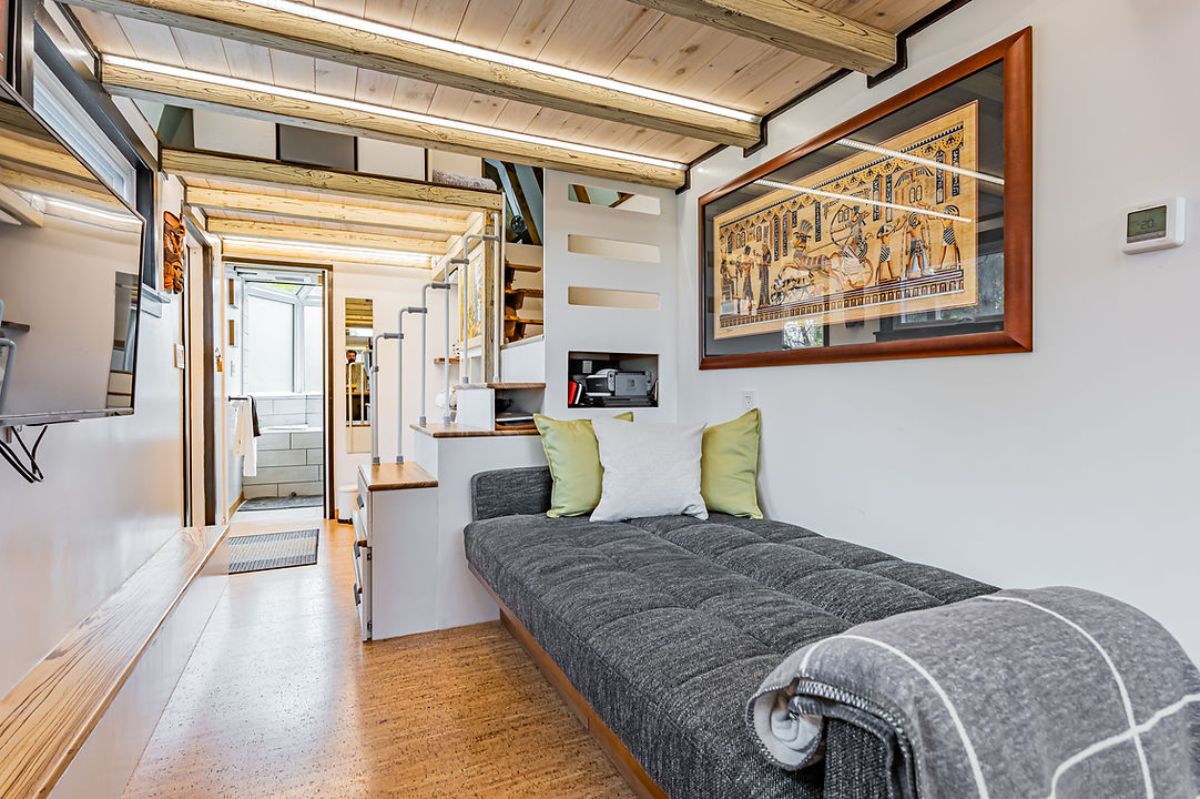
Just past that set of stairs is a sizable laundry space. This open utility room has a closet, storage shelves, and the combination washer and dryer. Plus the electrical box is easy to access from here.
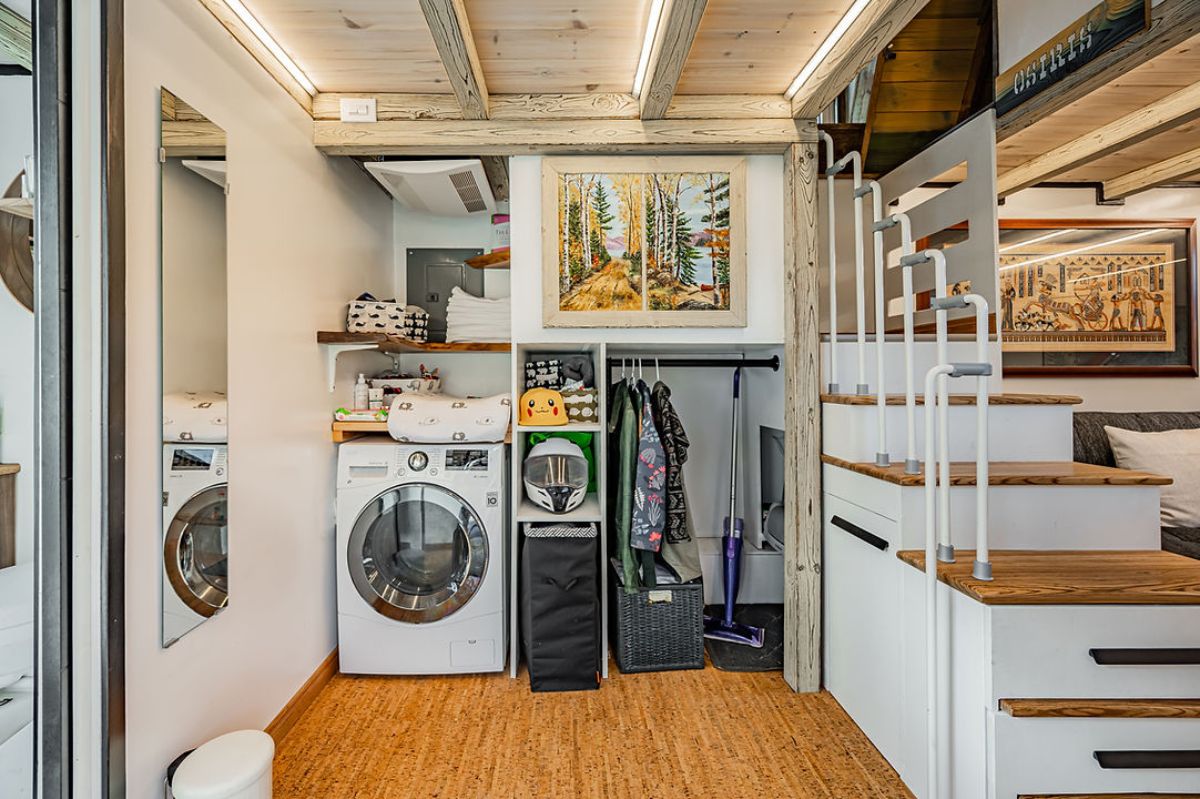
Now, going up to the loft, one of the things I love is that they have added storage bins on this outer wall. Instead of wasting space, this is the perfect place to tuck a few items away when not in use.
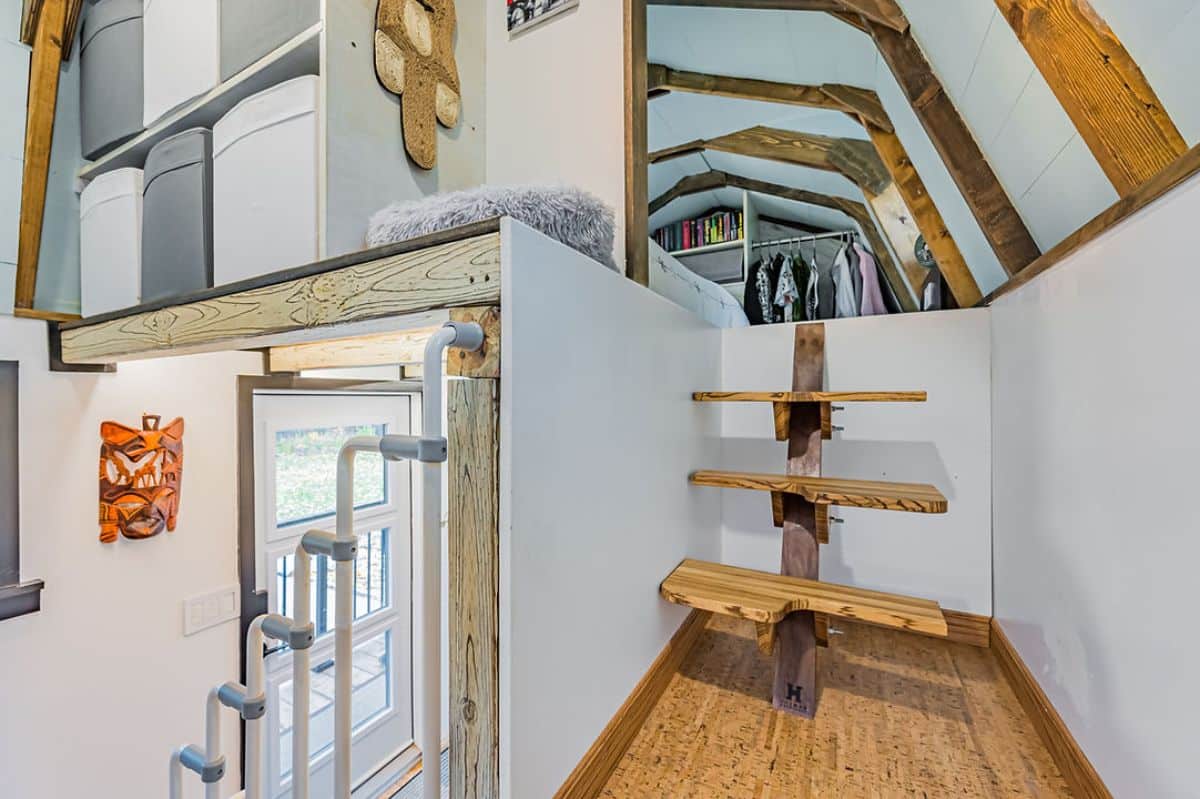
The loft sleeping area itself is fantastic. I love the exposed beams, and you can easily fit a full or queen-sized mattress here with room on the side. A tight squeeze, but still possible would be the king-sized mattress. In the background, you have a small storage cubby area and closet rod for clothing storage, plus a little sill by the window for additional storage.
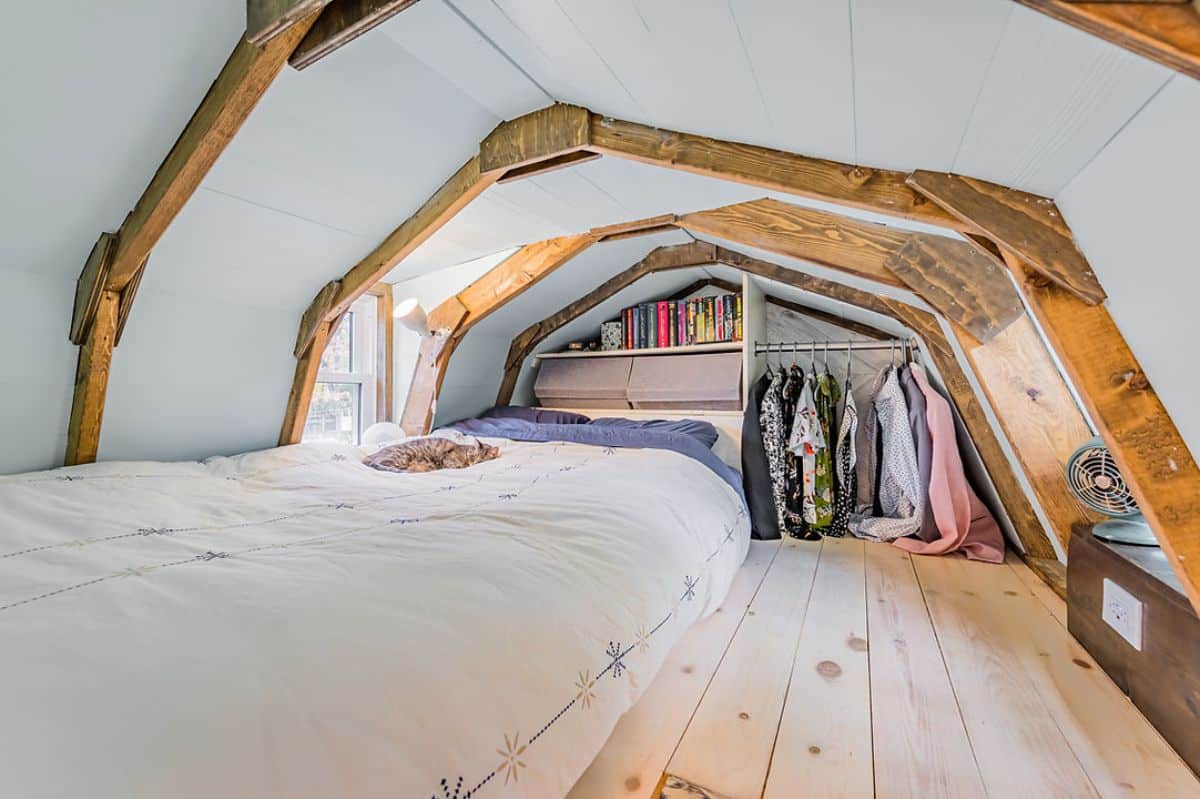
Here you see the home office space that is housed above the kitchen. This loft is open to the main part of the home, and while it could hold a small mattress, it is the perfect work from home office with this unique live edge wood floating desk.
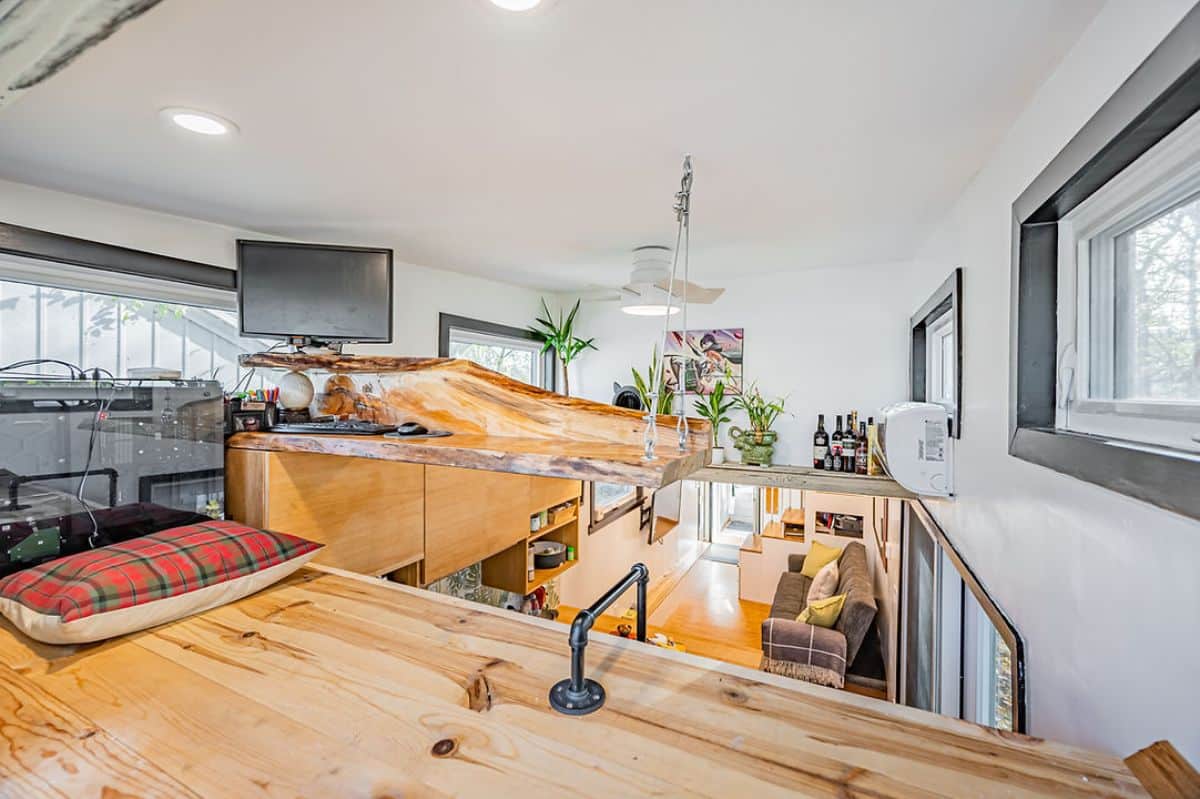
There are even small shelves along the ceiling to hold things like these potted plants.
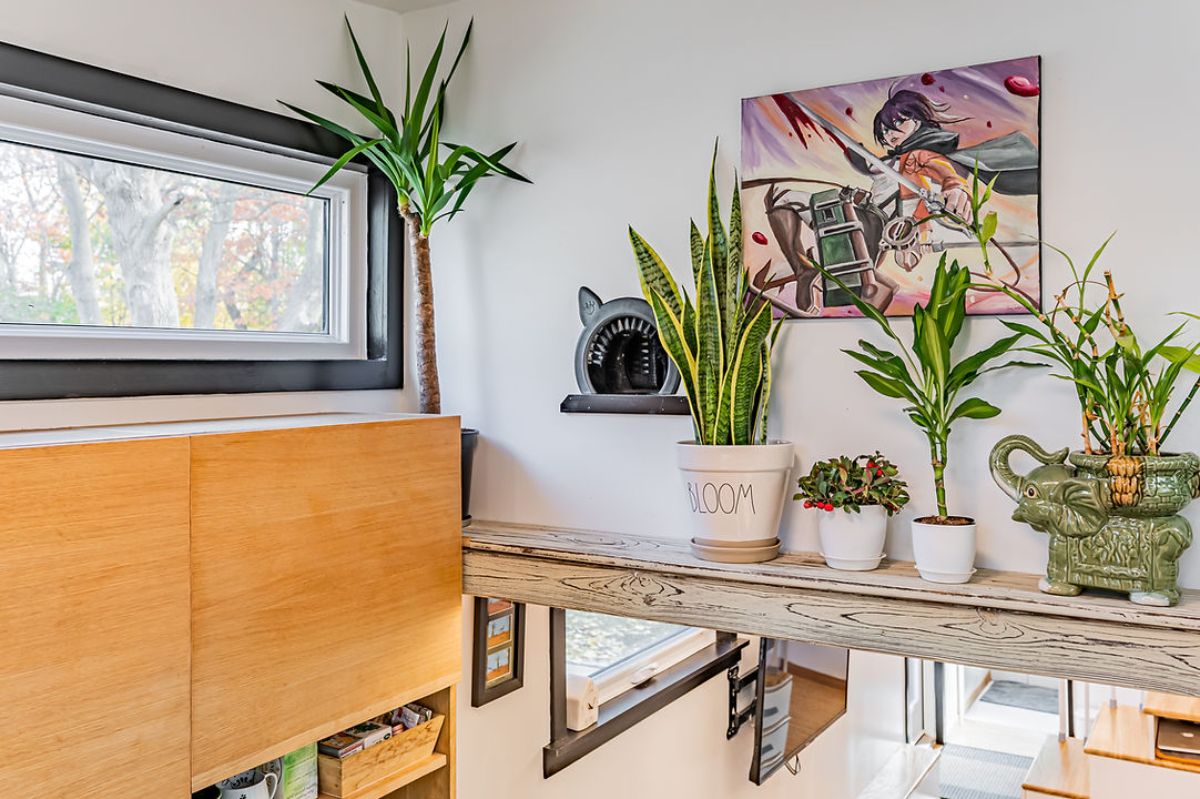
On the other side of the home is the larger loft that has been set up for children. It too has a back wall of storage spaces and a closet rod. A traditional bed can fit here, or as shown, a crib for safety with little ones.
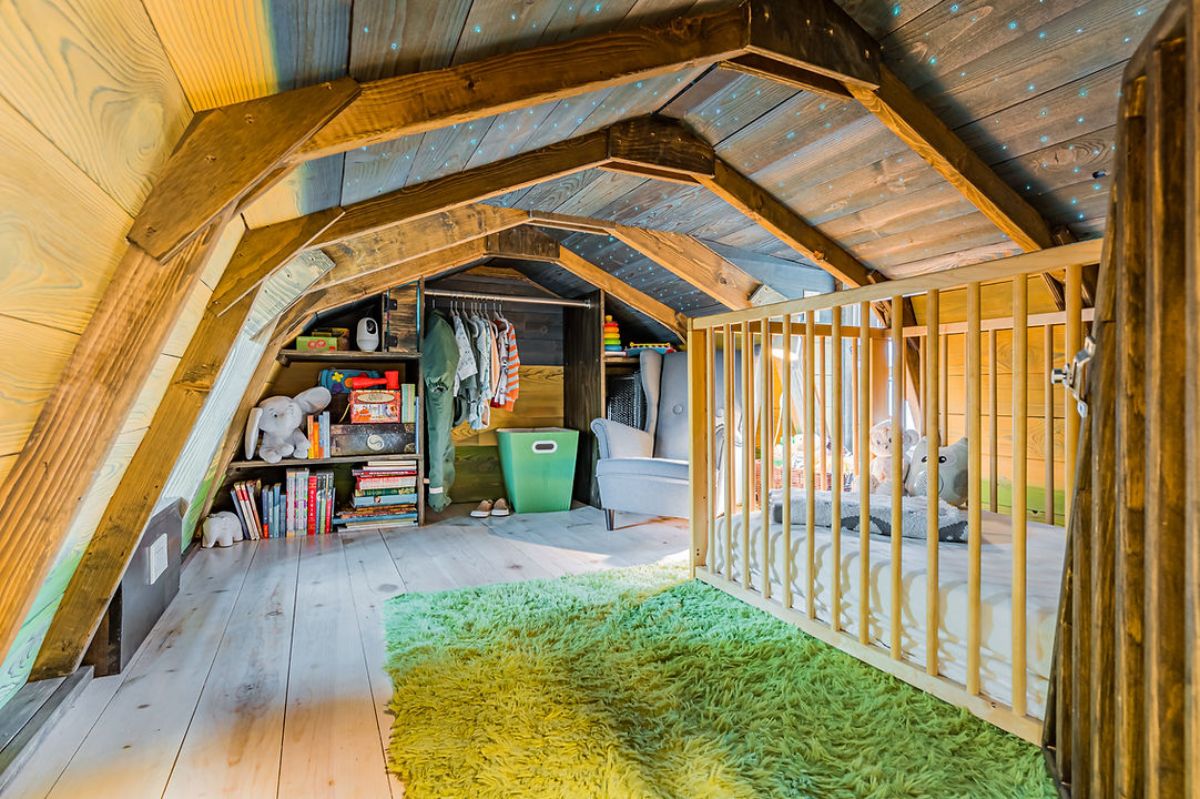
It’s even tall enough for you to have a side chair like shown. It’s a cozy place to read bedtime stories or feed the baby before bed.
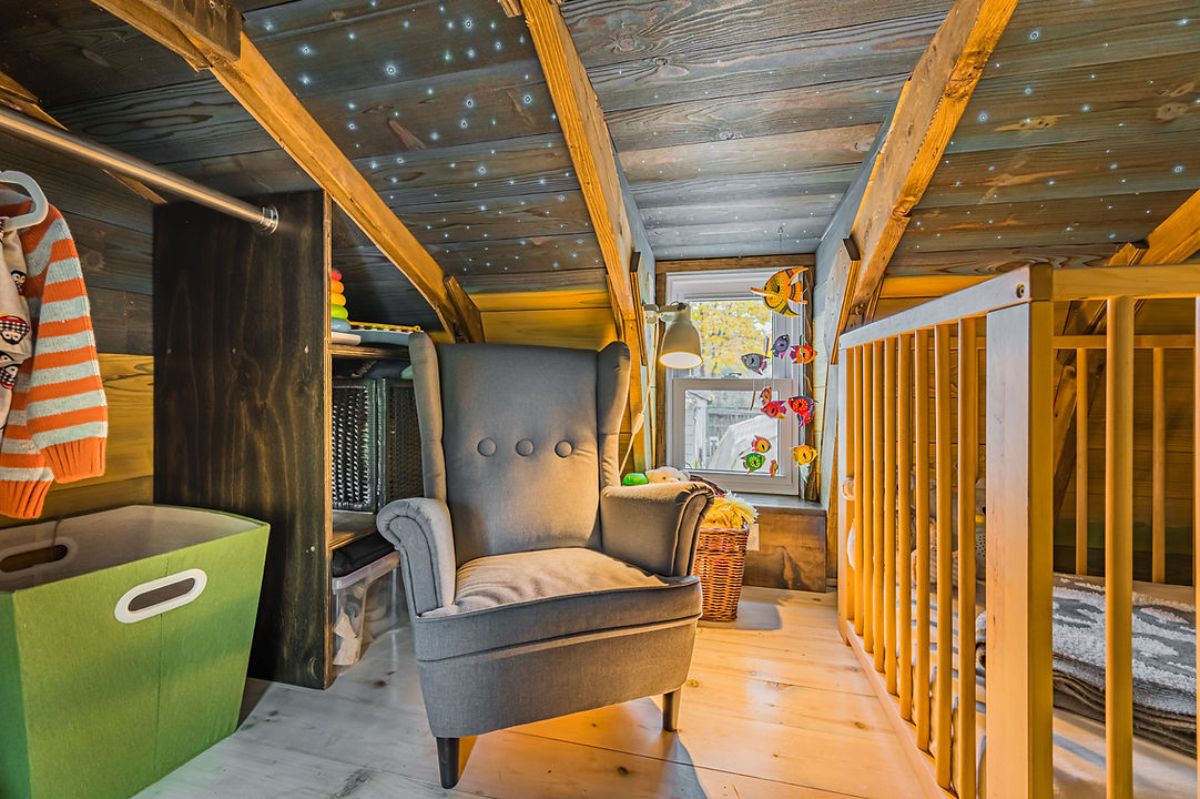
On the main floor, just behind the laundry and utility room, is the bathroom. A composting toilet is here, but you can have something traditional if wanted.
The main portion of the bathroom is here and open with a small sink, a little storage cabinet, and shelves on the walls.
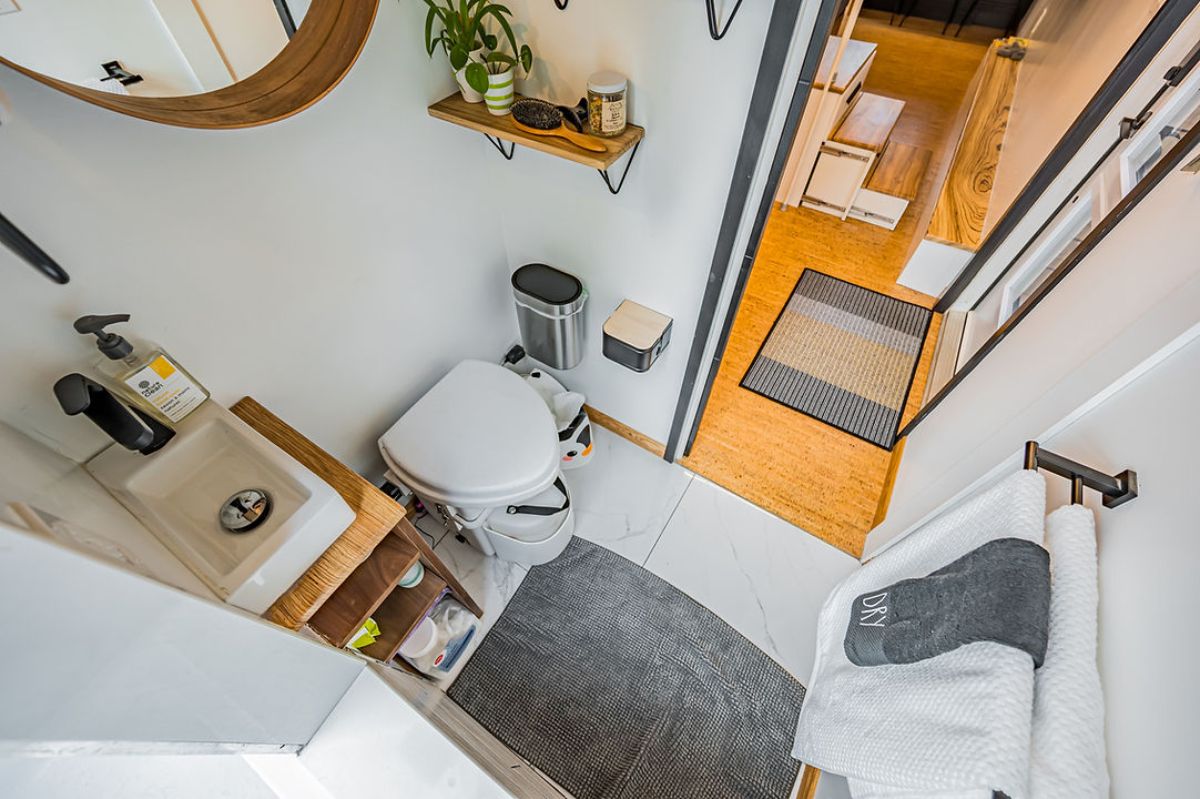
On the very end of the home is the atrium as you saw earlier. This is where a soaking bathtub is located, with a shower attached.
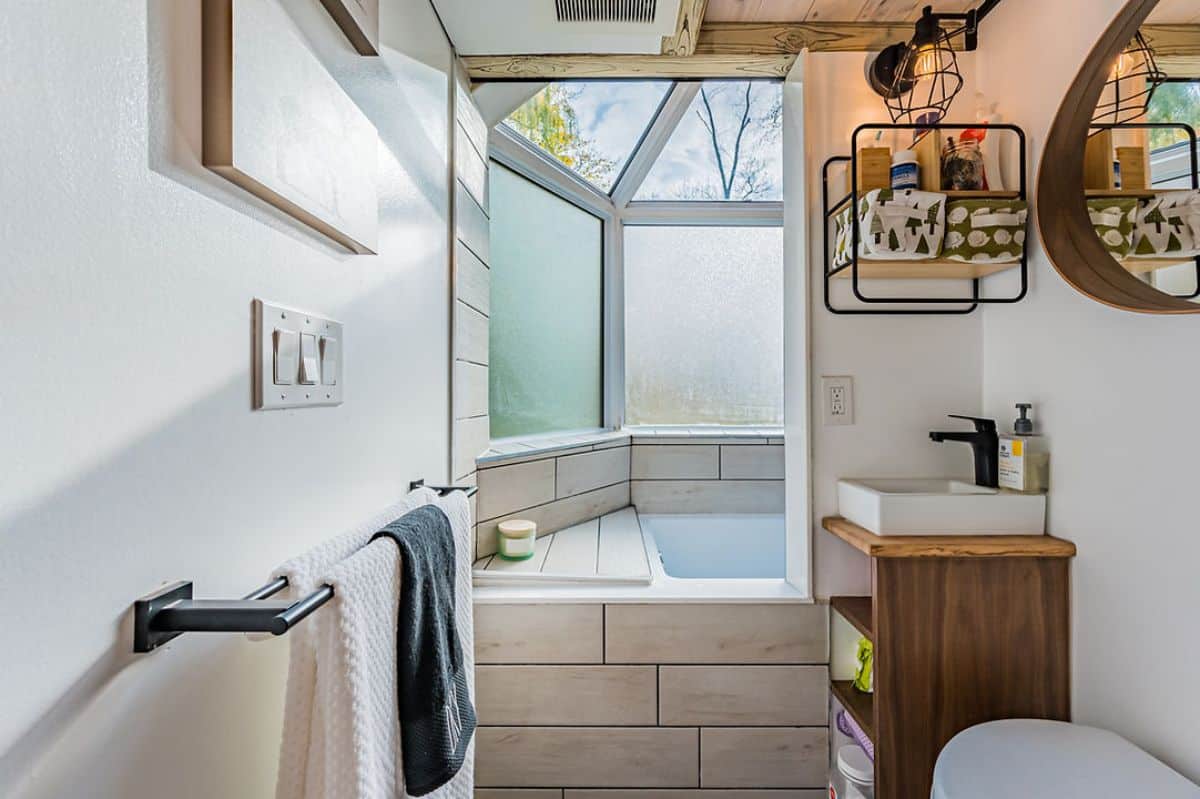
Fill for a hot bath, or stand under the rainwater showerhead for a soothing spa experience shower.
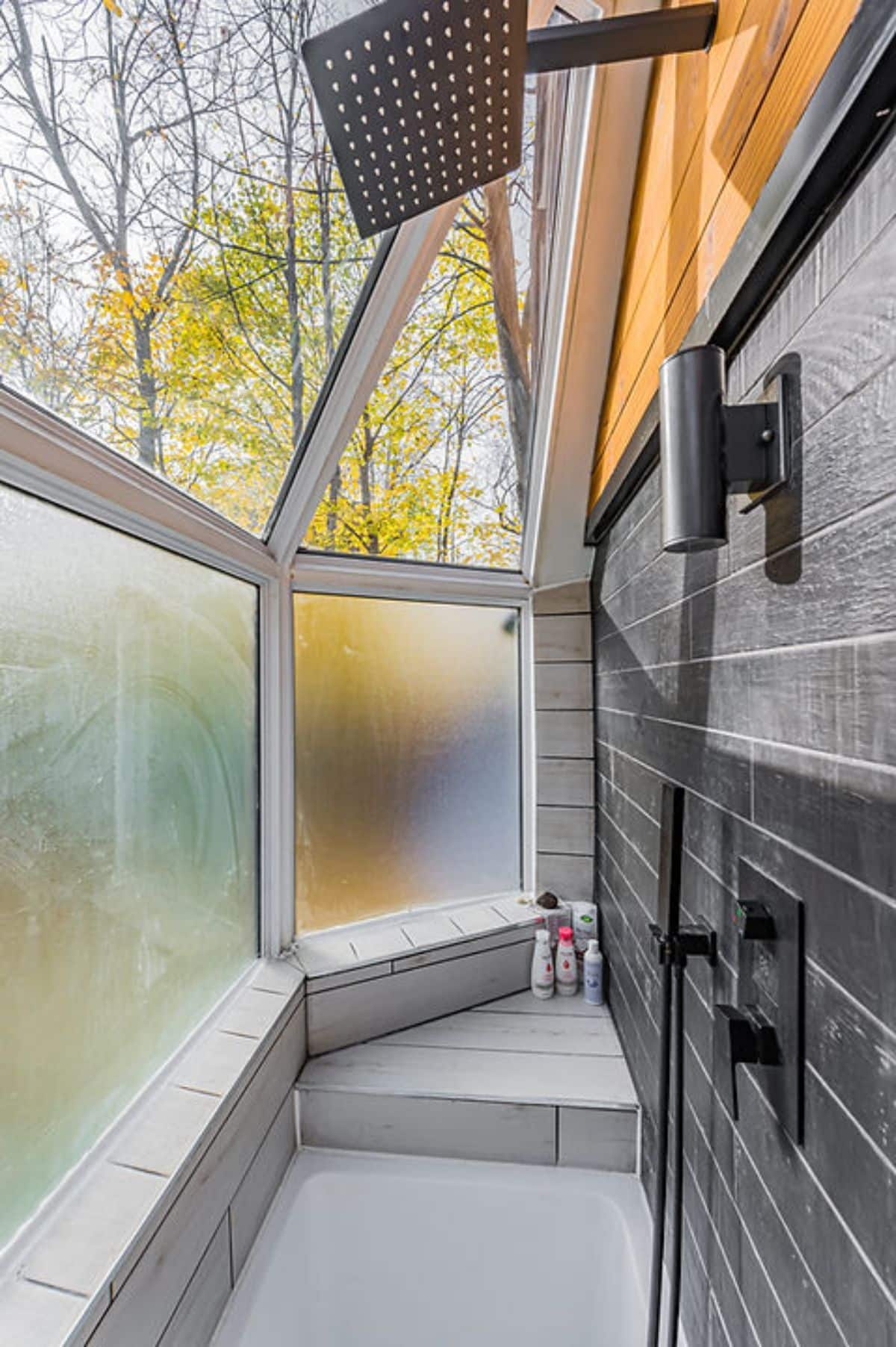
Want to see more? Check out the video tour below!
To see more tiny house builds like this one, check out the Acorn Tiny Homes website. You can also follow them on Instagram, and Facebook, for their latest updates. Let them know that iTinyHouses.com sent you!

