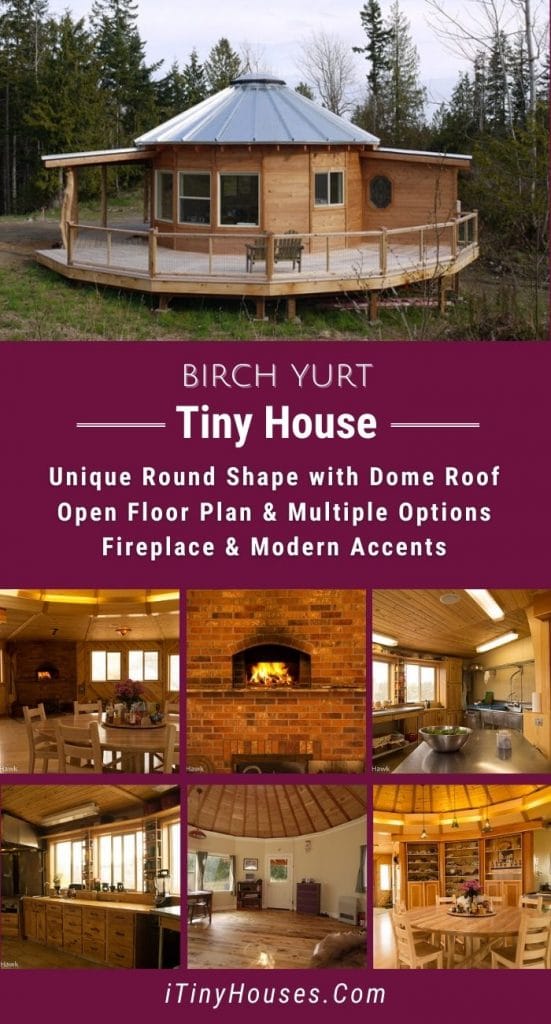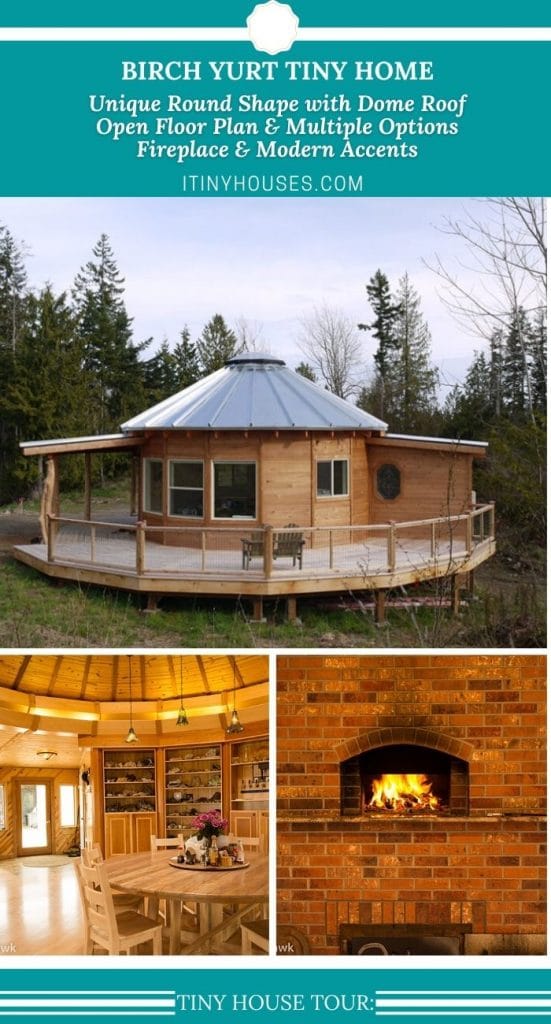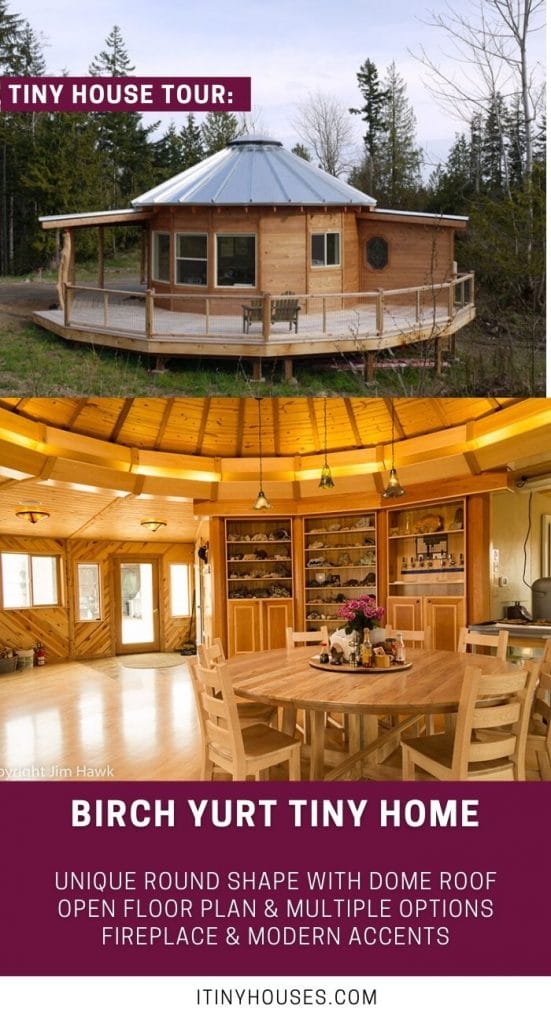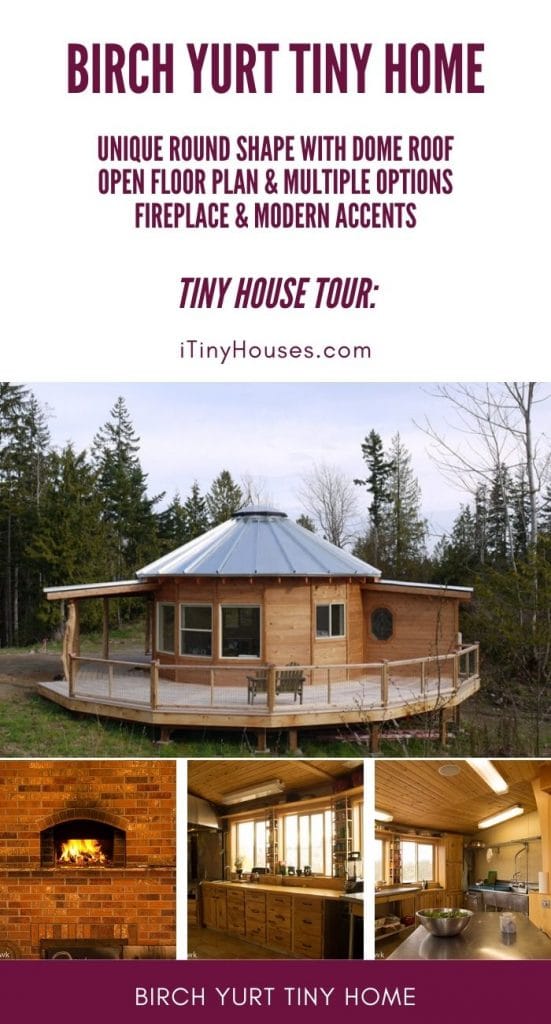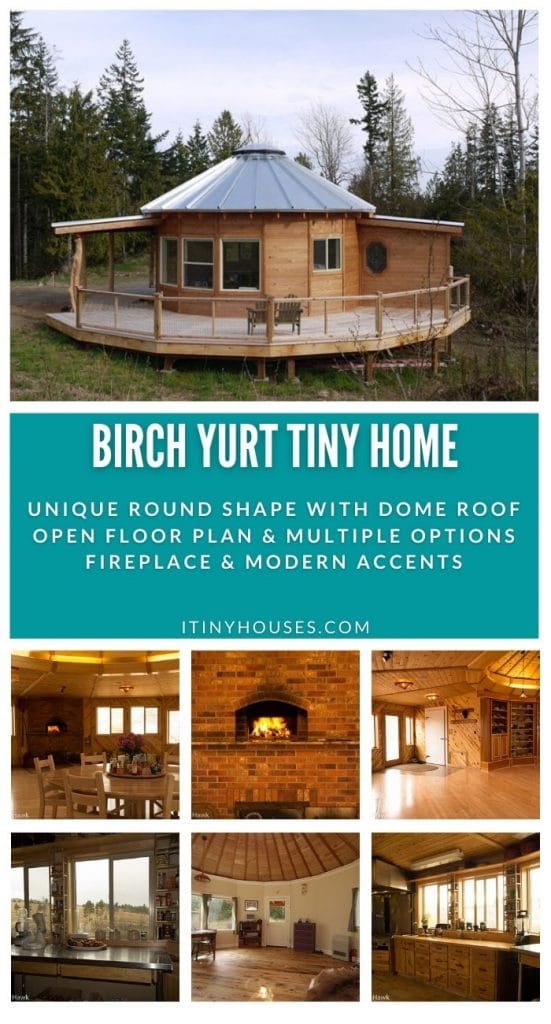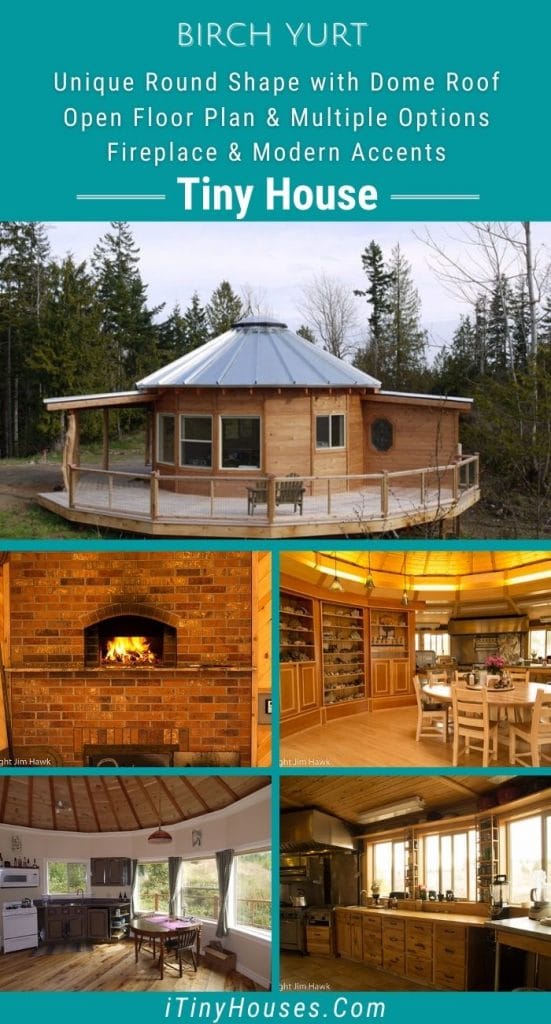I am excited to bring you a totally unique style of tiny home. Perhaps you have seen yurts in your time camping, or “glamping”? If so, then you are already familiar with the round shape and dome roof. While a different look than our normal tiny house, this is well worth considering when building your own home in a minimalist style.
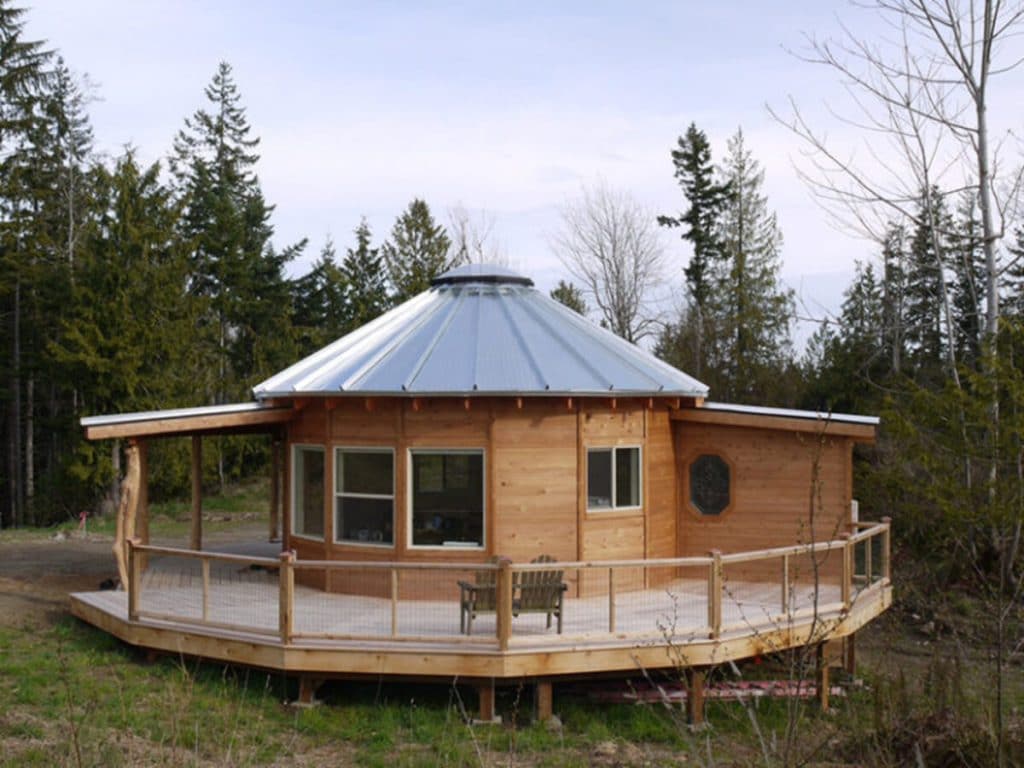
Smiling Woods Yurts is a great company that provides you with the materials to build a yurt to customize on your own. With 5 basic options to choose from, they offer models to fit any need from small tiny home style of 320 square feet up to the extended sizing for nearly 1,000 square feet.
The Birch is the smallest yurt option coming in at 20.5′ in diameter with a standard of 5 windows and 1 door. This open floor plan is ideal for a small tiny home, retreat, getaway, or guest house. It is large enough to include a sleeping area, kitchenette, and attach a bathroom if desired.
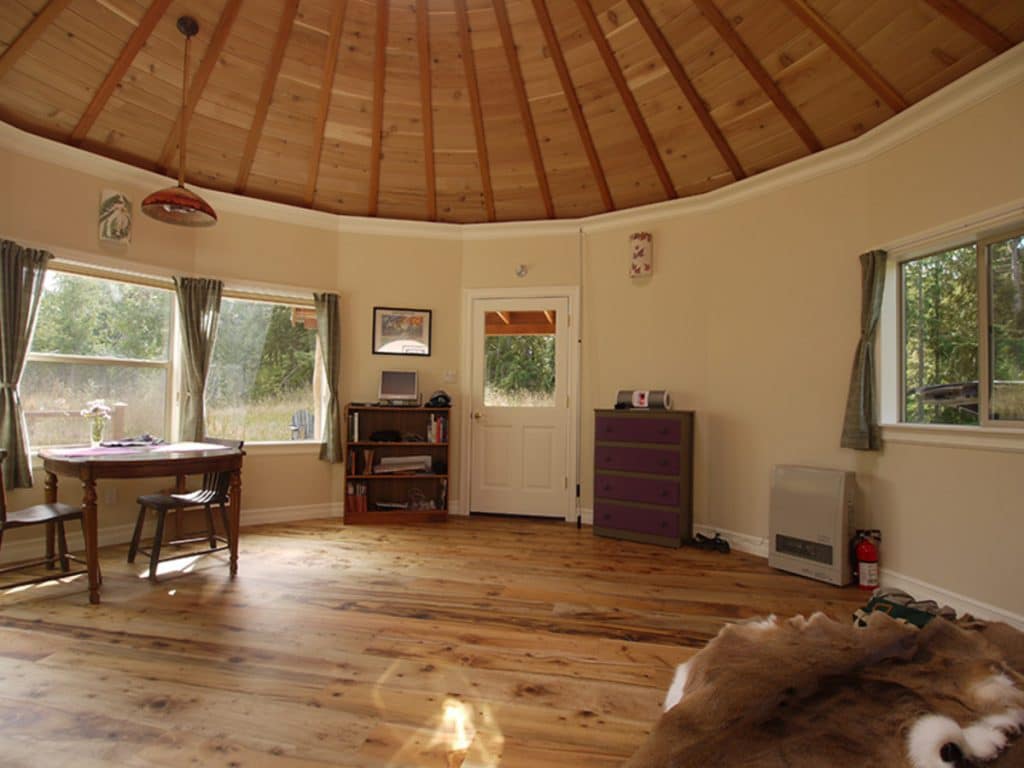
Above and below, you will see how a standard Birch yurt looks with basic interior updates. This style can be unassuming and simple to fit basic needs.
In this particular setup, you have an open living space with a small kitchen and dining area set to one side of the home. There is nothing specifically unique about this yurt other than the individual decor items this person added.
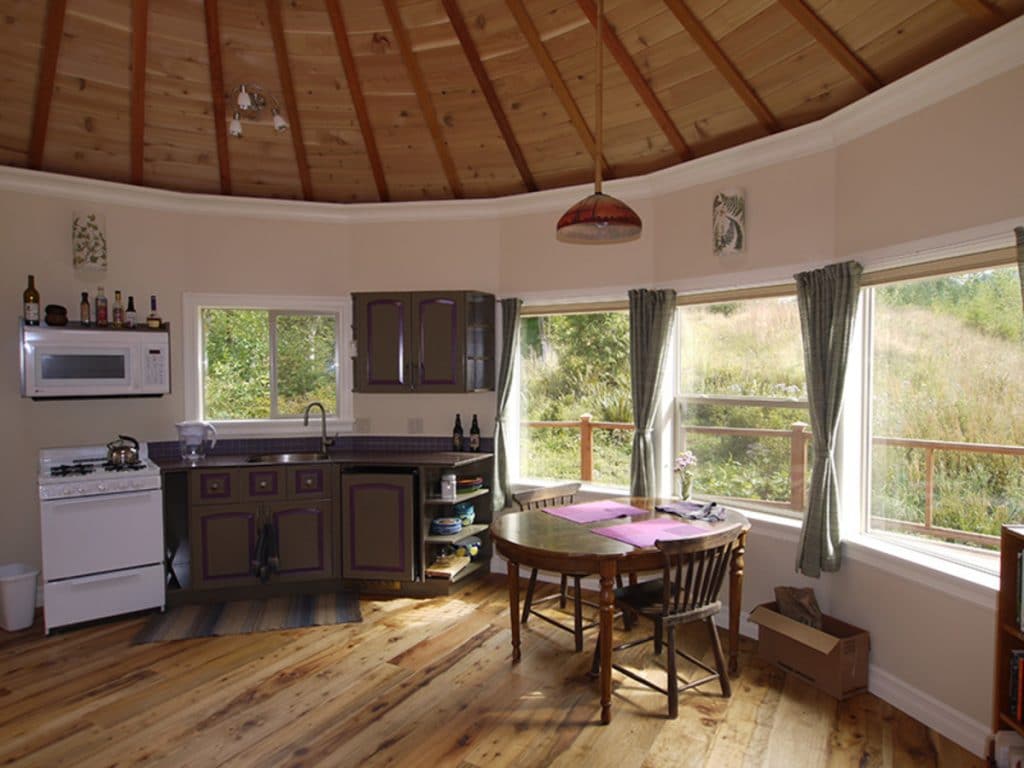
However, as you see below, and in the rest of the pictures shared in this tour, a yurt can readily be customized with tons of sleek options, any traditional decor, home options, or needs.
The yurt I am sharing below is one that started with the basic Birch package and then was built upon to fit this individuals needs. As a buyer, you are the one who designs the interior decor and chooses things like paneling, lighting, flooring, and even additional rooms or windows if needed.
This particular unit was used as a kitchen for professional baking. With separate rooms added on for regular needs, this could easily become that tiny home dream you’ve been longing to create for yourself and your family.
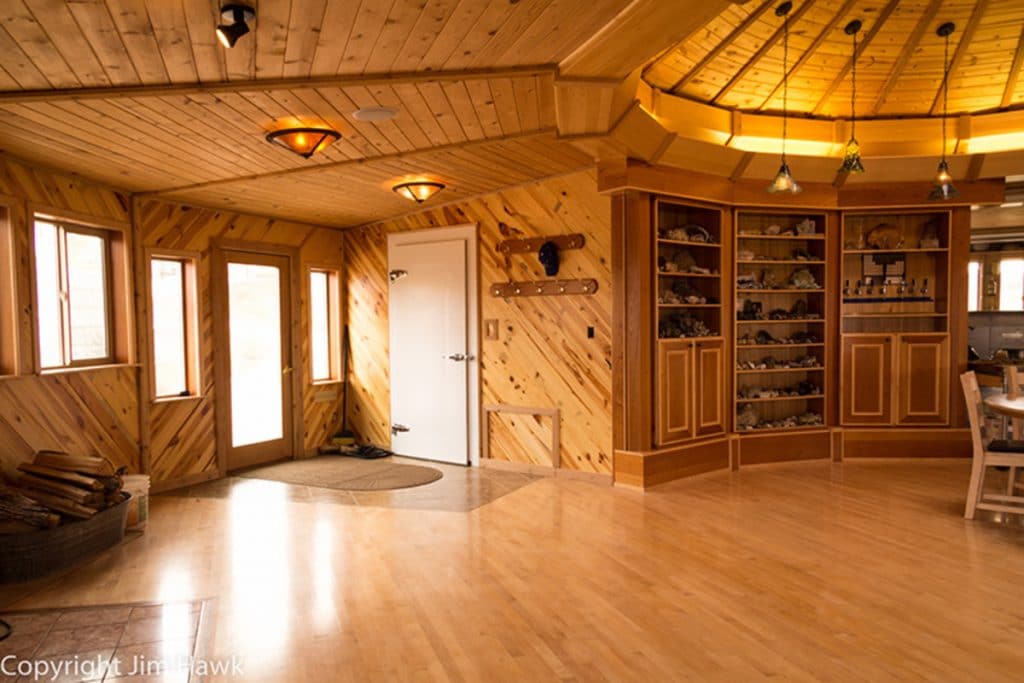
These owners have added to a basic yurt, walls of shelving for storage and displaying their collections. What a great way to use the curved space to fit your needs!
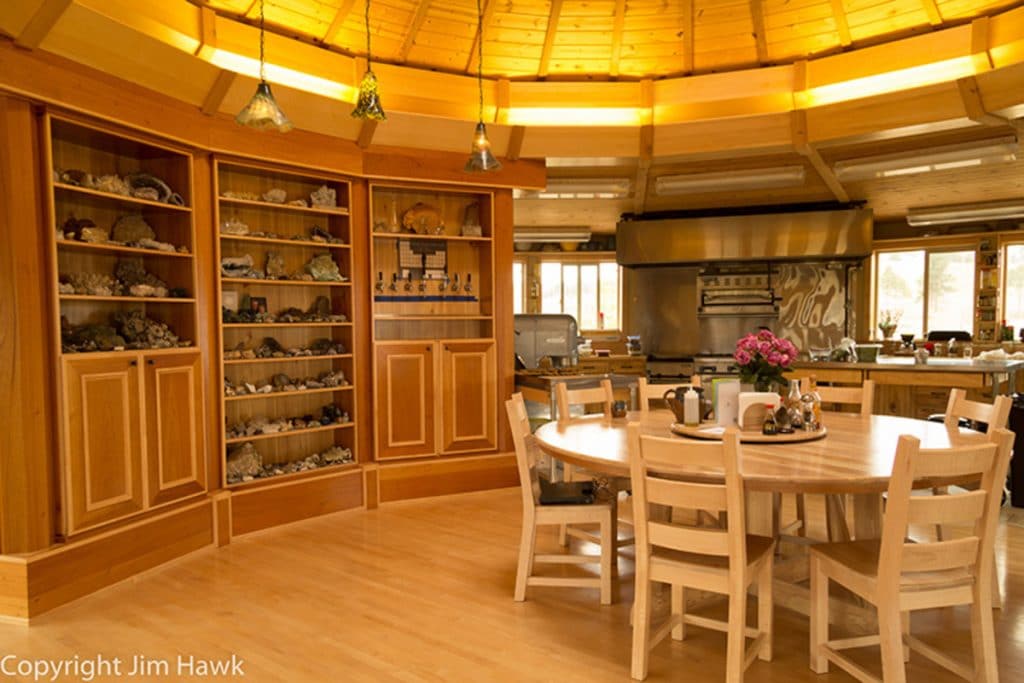
The skylight in the center of the yurt brings in direct sunlight above (can be updated to solar panels), and the windows around the walls are perfect for all of the natural light you could desire.
This home includes both recessed lighting and hanging lights throughout the space to fit needs of work day and night. I love the dangling lights by the dining table! You could even add in a chandelier if preferred.
If you look closely, you’ll notice one of the cabinets has taps for drinks perhaps. What a cool addition to the space!
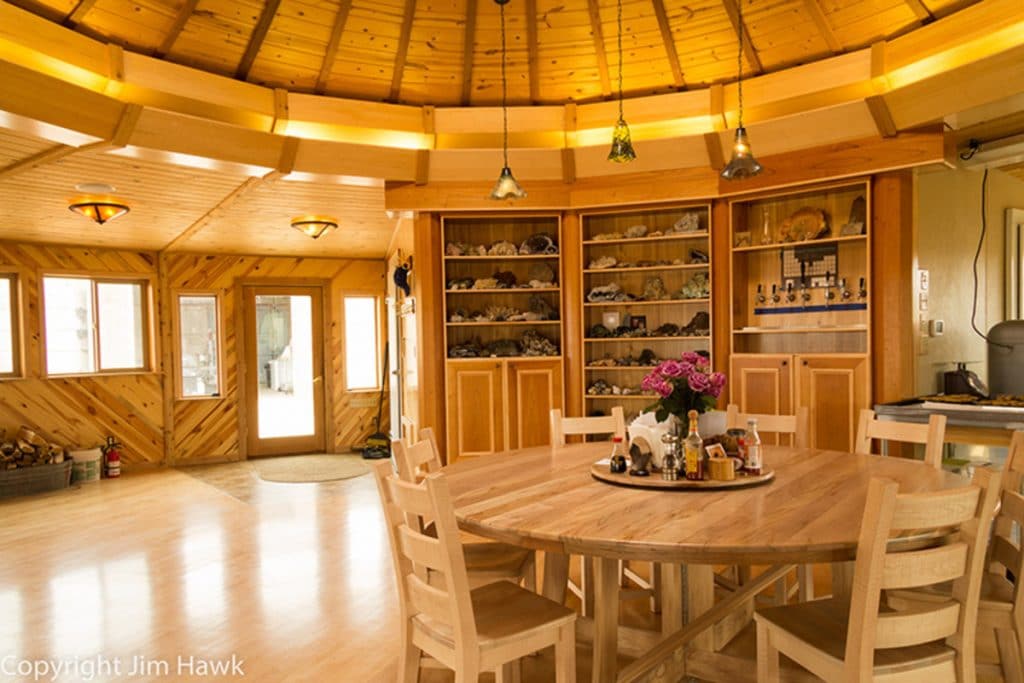
While the table in the center is ideal for meals or a great game of cards, to me, the real show piece is in the kitchen. Just check out that heavy duty industrial stand mixer! That isn’t a part of the package for this yurt, but it sure is amazing for this former pastry cook!
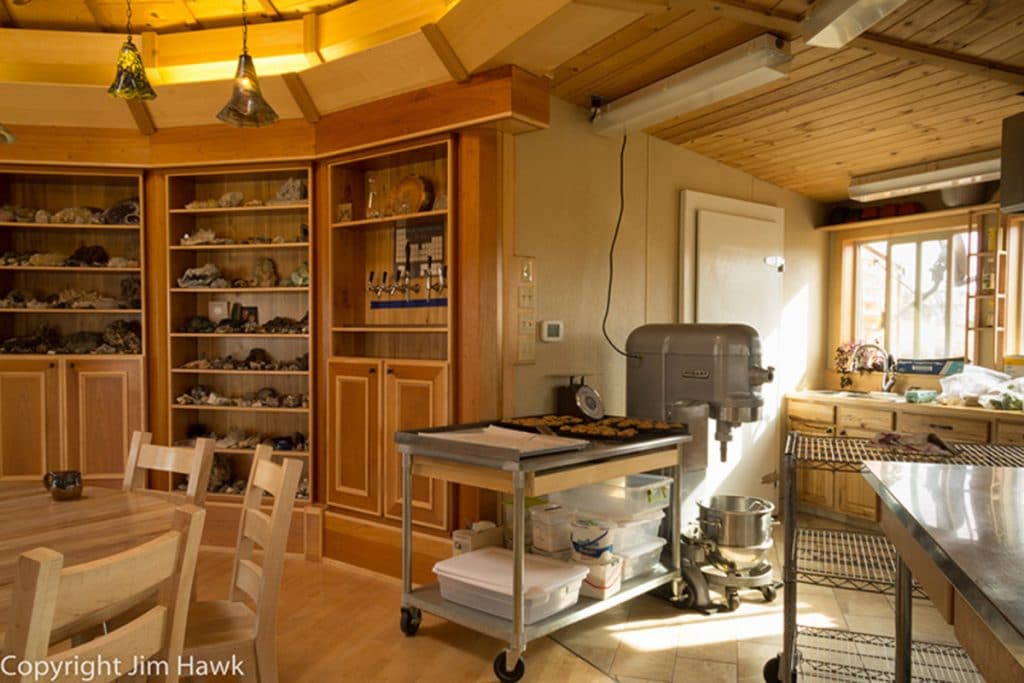
As you can see right away, this yurt is setup as an industrial kitchen space complete with rolling islands, a whole wall of cabinets, a large industrial stove and even, a walk in freezer.
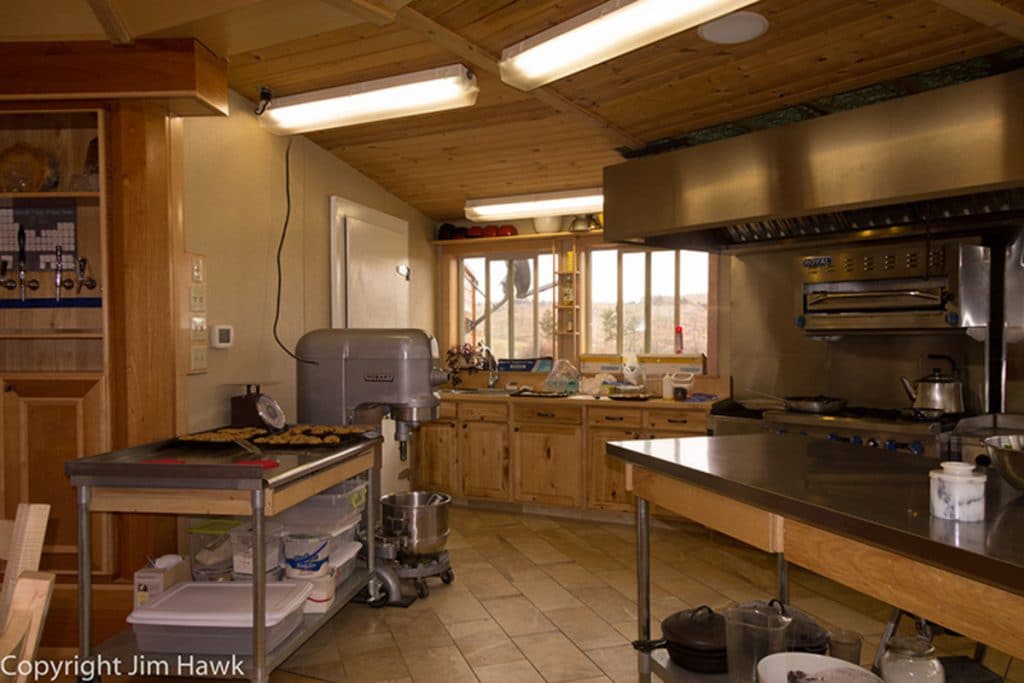
Something unique you could use in a traditional home yurt are these shelves between the windows. I love the open ladder style, but they are super useful for storing any number of items.
A yurt may seem like a lot of wasted space, but in fact, it is ideal for use as a tiny home that is small but feels very large and open.
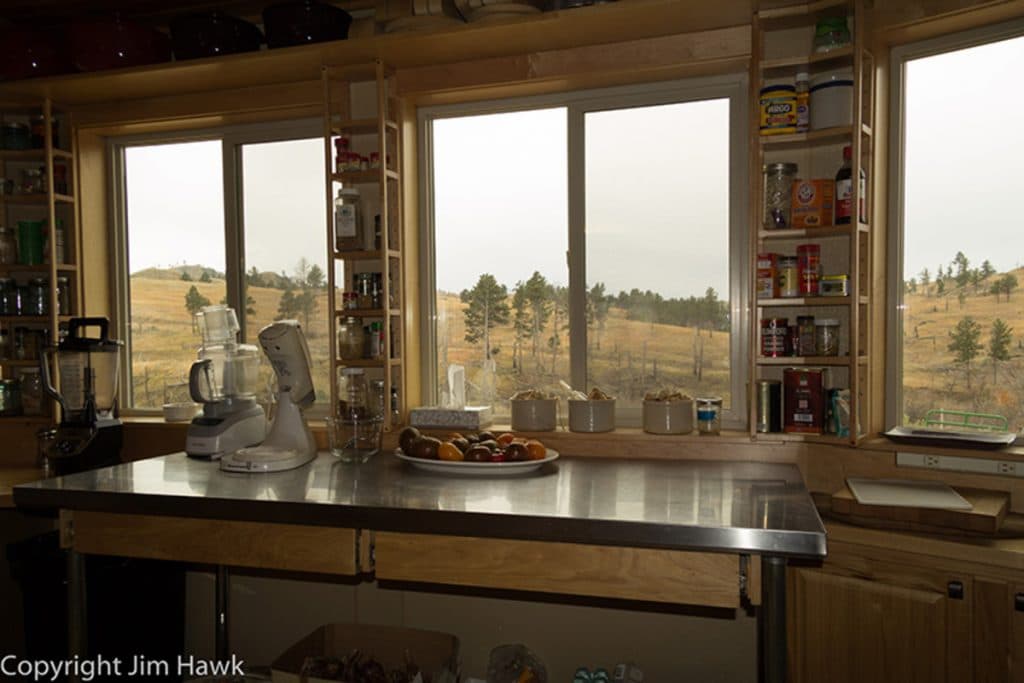
In the corner of this kitchen space, they have a true professional kitchen sink and dish washing station. The way this area is separated from the rest of the building shows you how easy it is to set up a small wall inside the yurt to add privacy.
You could do the same to create a bathroom, private bedroom, or just to separate for living space and dining space. Just because the exterior is round doesn’t mean you can’t have more traditional rooms inside the yurt.
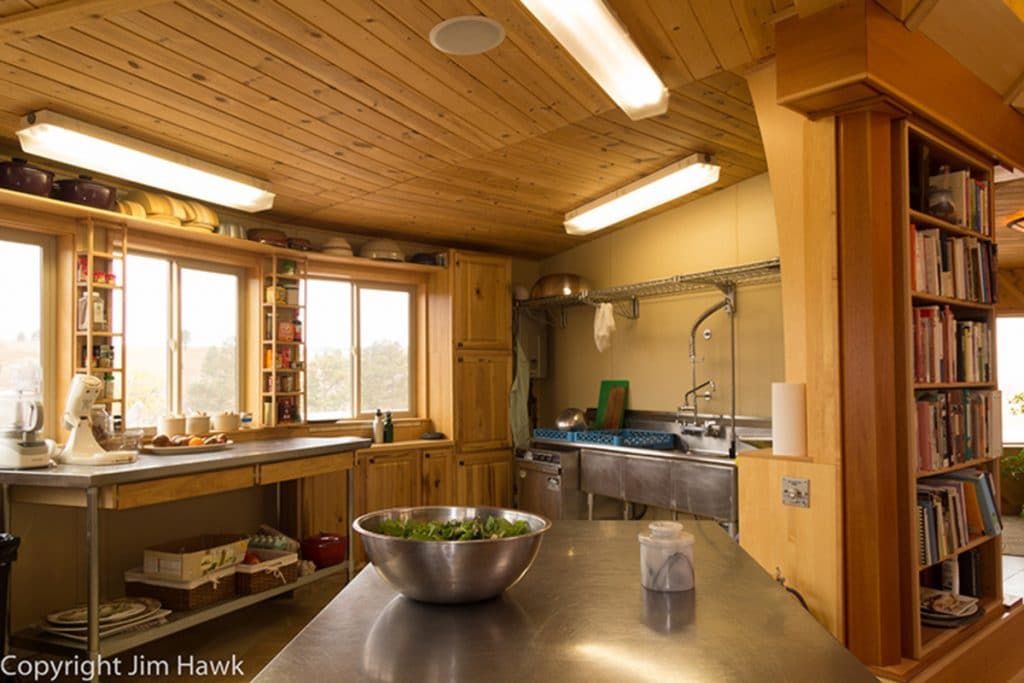
I have to go again back to these cabinets in the kitchen. It may seem hard to fit anything against the rounded shape of the exterior of a yurt, but this proves anything can fit in these spaces. Add your own kitchen, bedroom, shelves, or cabinets for storage!
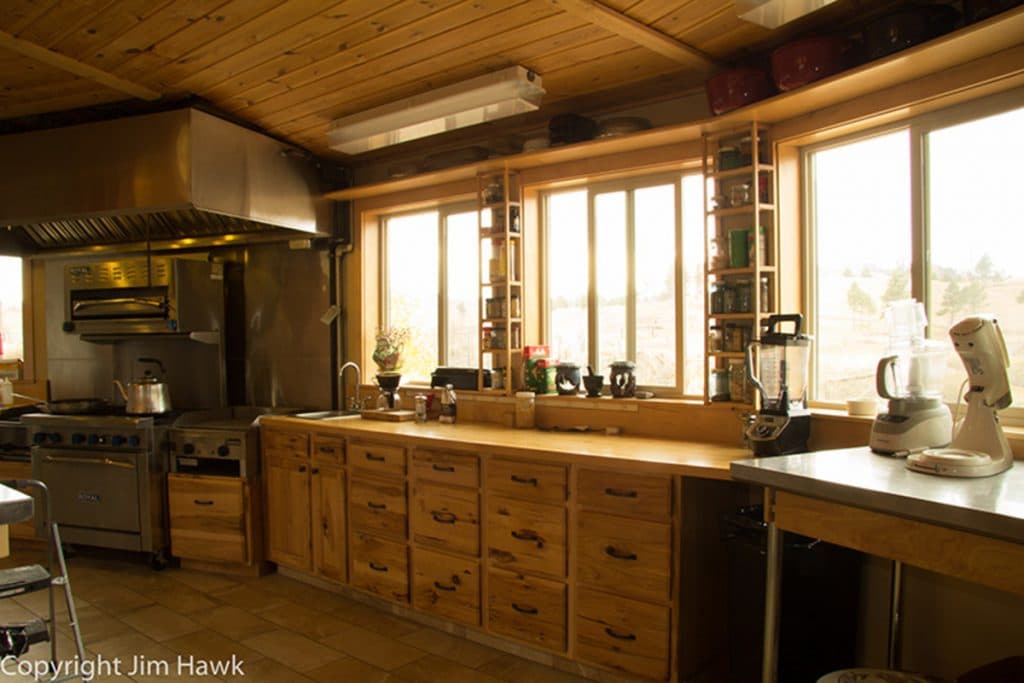
The addition of bookshelves here shows how to utilize space for storage. Beside this area, you see another door. This could be a private bathroom, a bedroom, or just a closet for storage. There are tons of options for adding in your own rooms in this space.
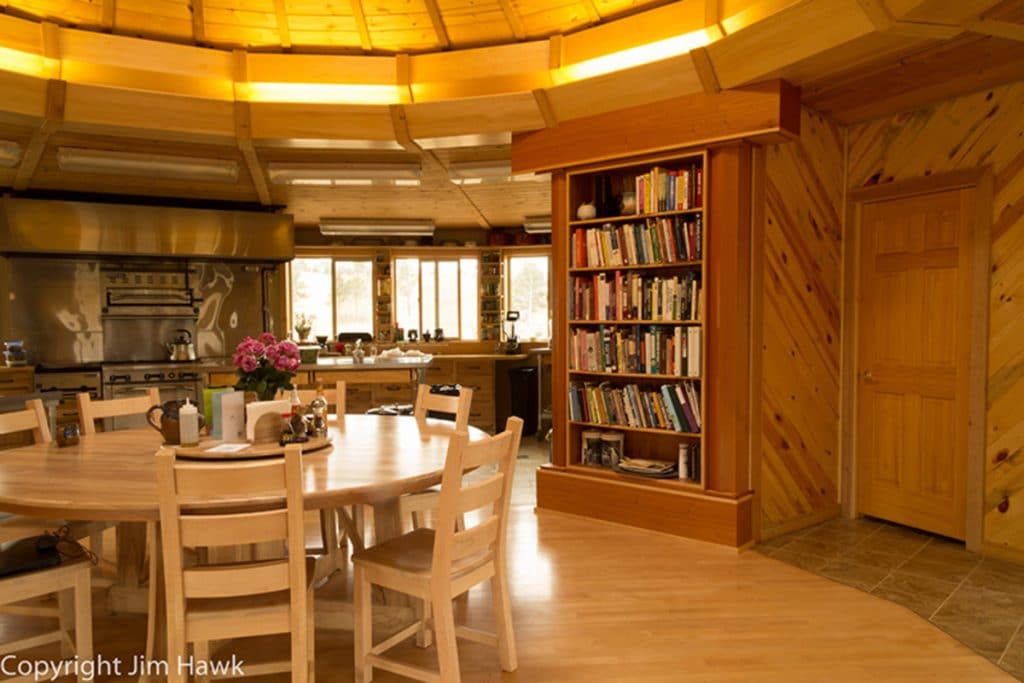
You can see how this space also includes room for comfortable living. Perhaps it is used as a family home and the book bags hanging on the hook are there for kids. This little area of the home is not pictured clearly, but beside this is the front door. It could also include other space for chairs, a reading nook, or a small bathroom.
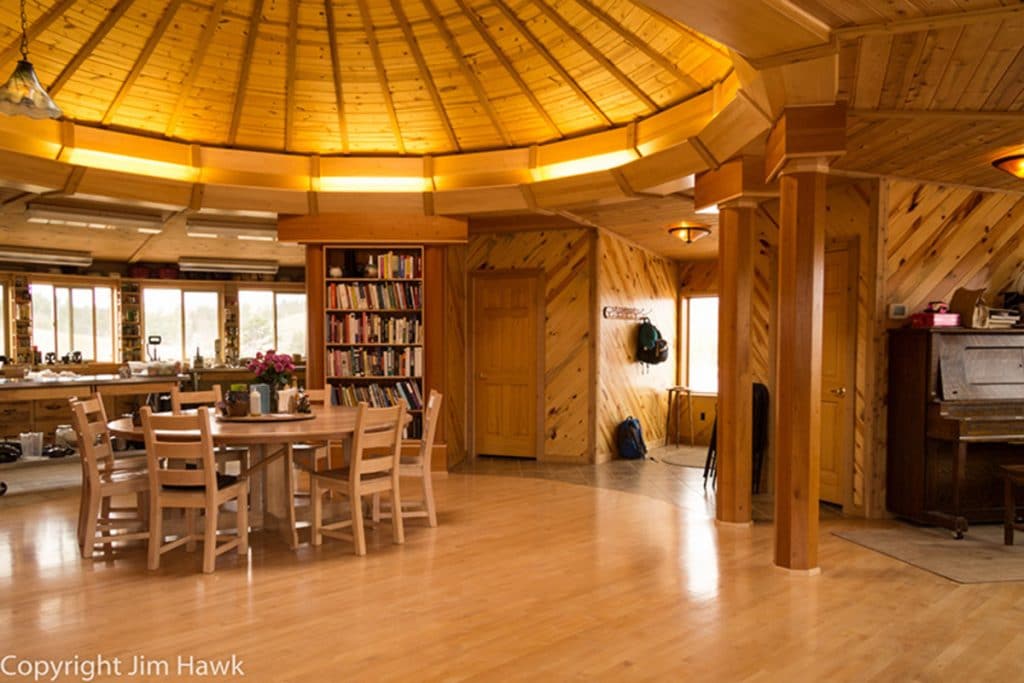
Along this wall is a comfortable space for what I like to call the “music room”. They have a piano and other instruments here, but you could add sofas, book shelves, a game table, or any number of storage cabinets.
Of course, the one addition here that I am absolutely in love with is this fireplace.
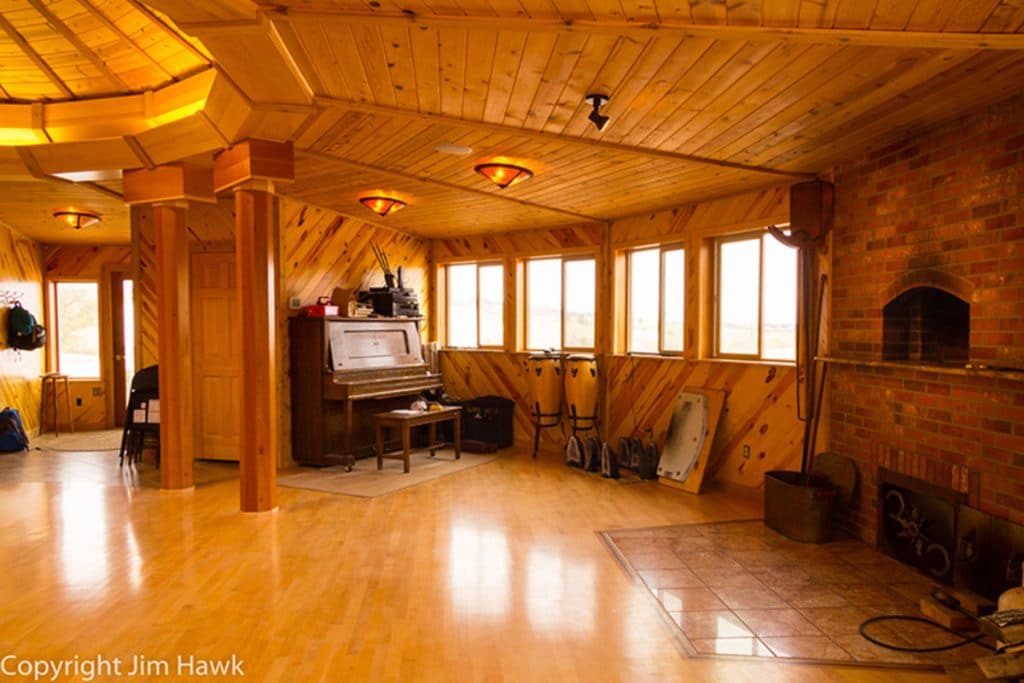
This is both heat source and a “pizza oven” styled fireplace. Ideal for keeping you warm or cooking up dinner, it’s sure to be a great addition to any yurt. Perhaps yours will be a bit different, but you can see how this works to add comfort to the space in cooler weather.
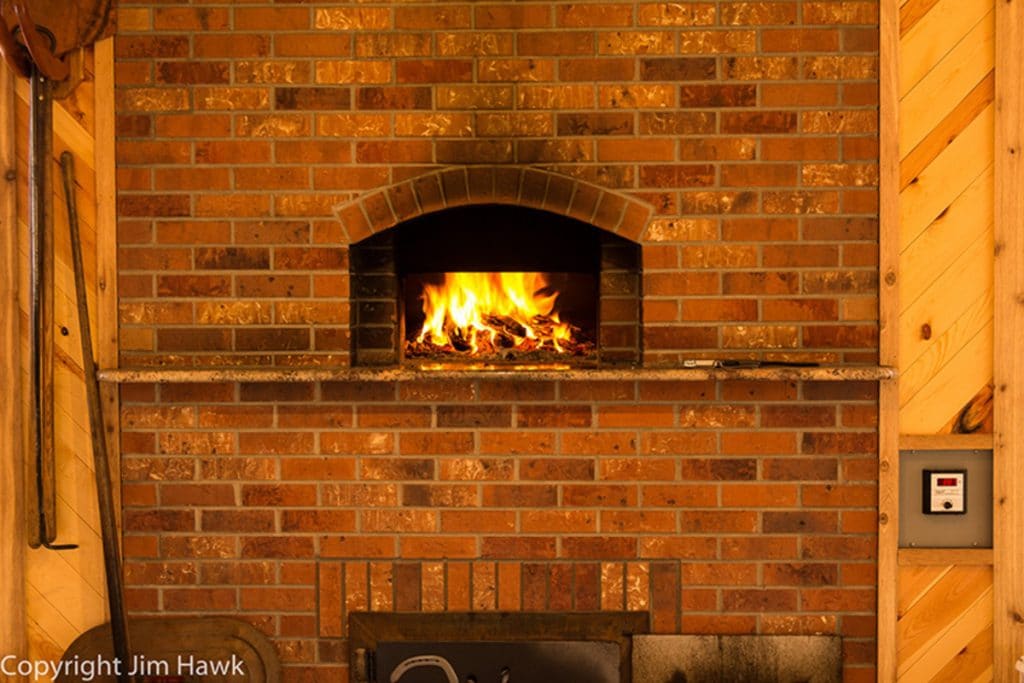
A yurt may not seem like a tiny home choice, but it can become a luxurious home to spend your days enjoying. Whether you choose the basic Birch model and add your own spin on it, or you upgrade to a larger space and follow some of the ideas shown, this is definitely a tiny home to add to your radar.
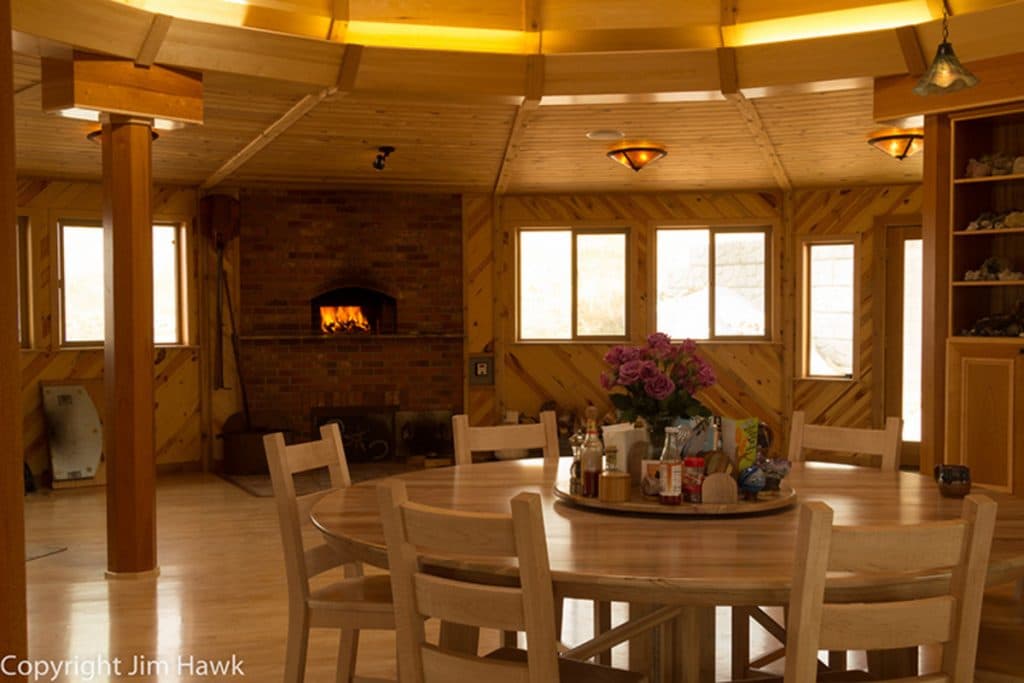
A yurt can become the ultimate in tiny home destinations. While this won’t be a home on wheels any time soon, it may be the perfect choice for you and your family.
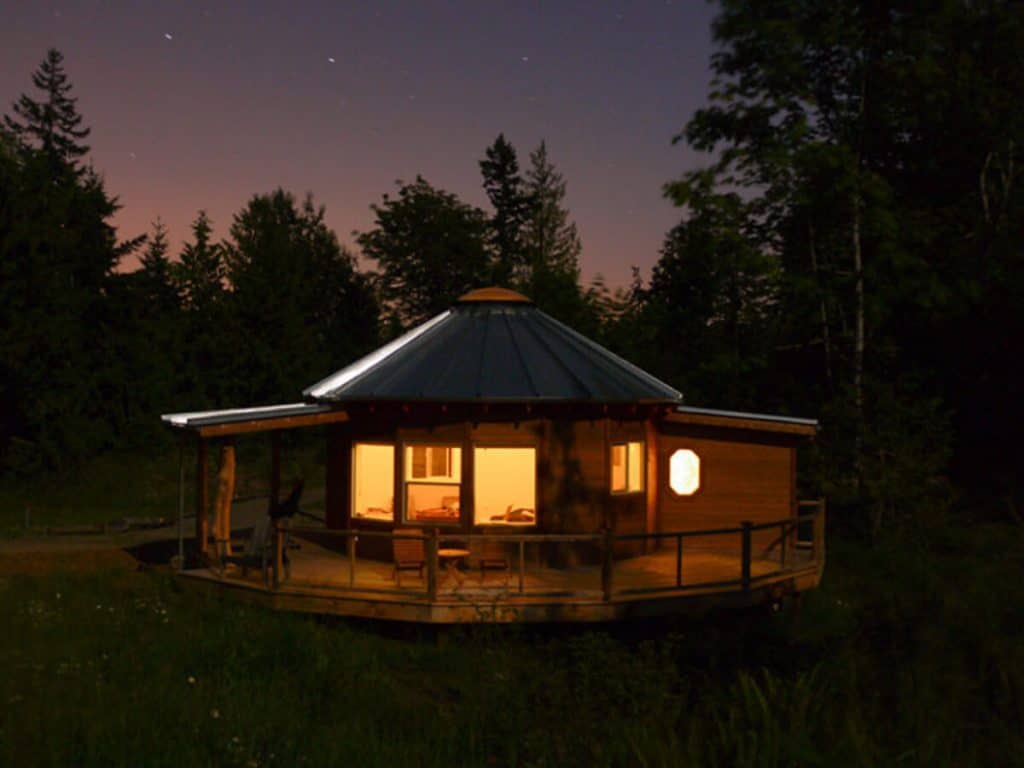
To order your own custom yurt tiny home, checkout all of the options and galleries on Smiling Woods Yurts where you will find 5 unique models with a variety of sizes and options to fit your needs. Let them know that iTinyHouses.com sent you!

