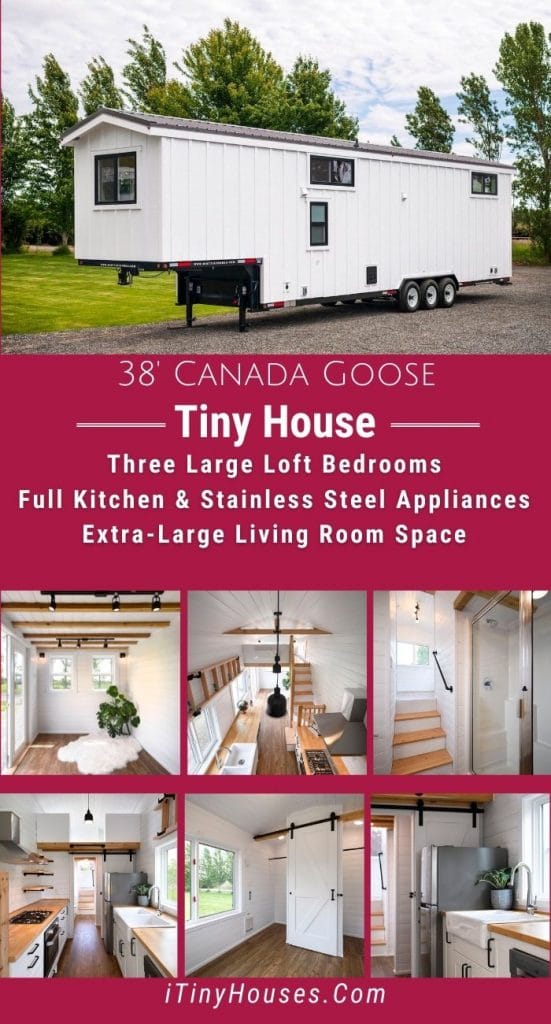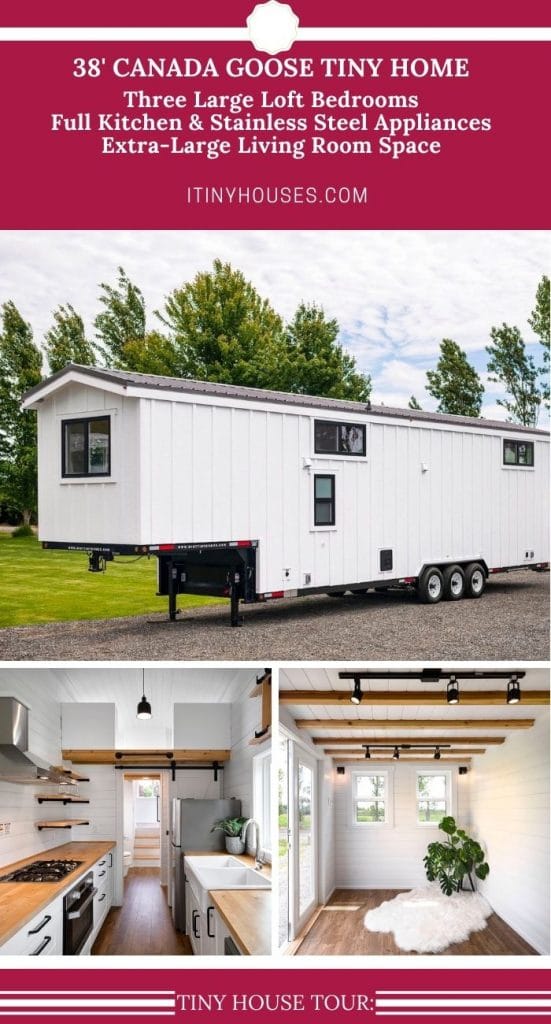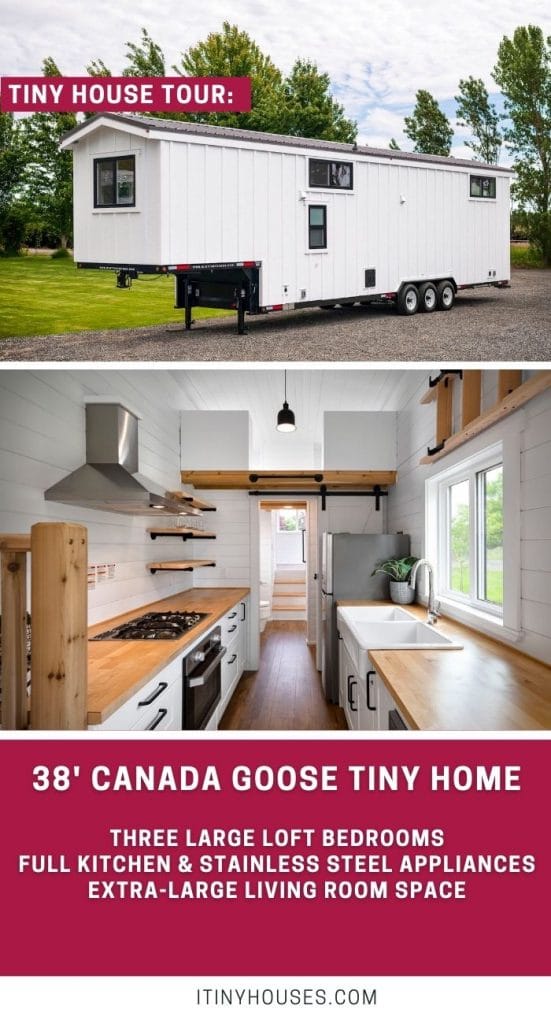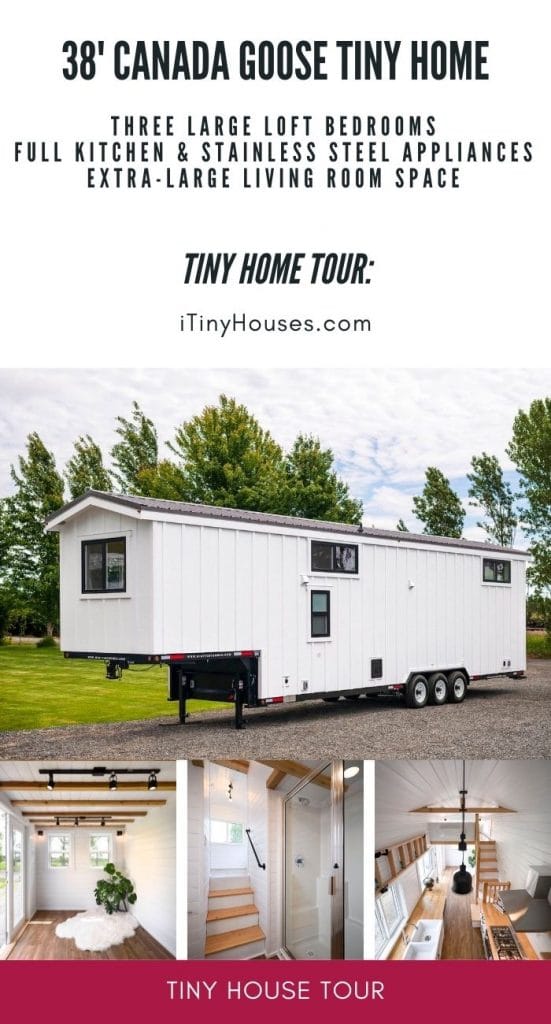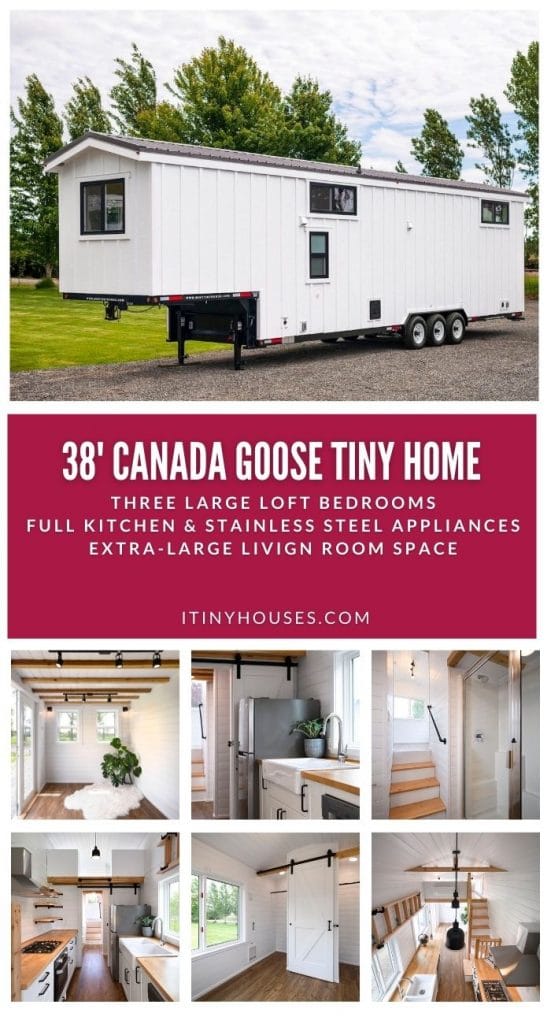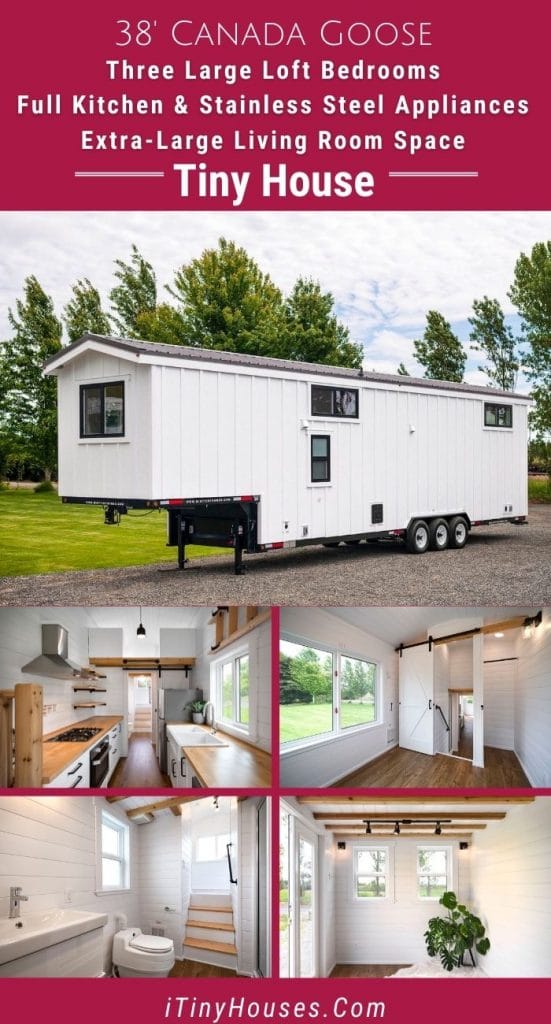If you are looking for a tiny home on wheels that is large enough for a family without feeling claustrophobic, the Canada Goose is a great choice. This home on wheels has three separate loft sleeping areas, a modern kitchen, a sizable bathroom, and a large open living room for relaxation and entertaining!
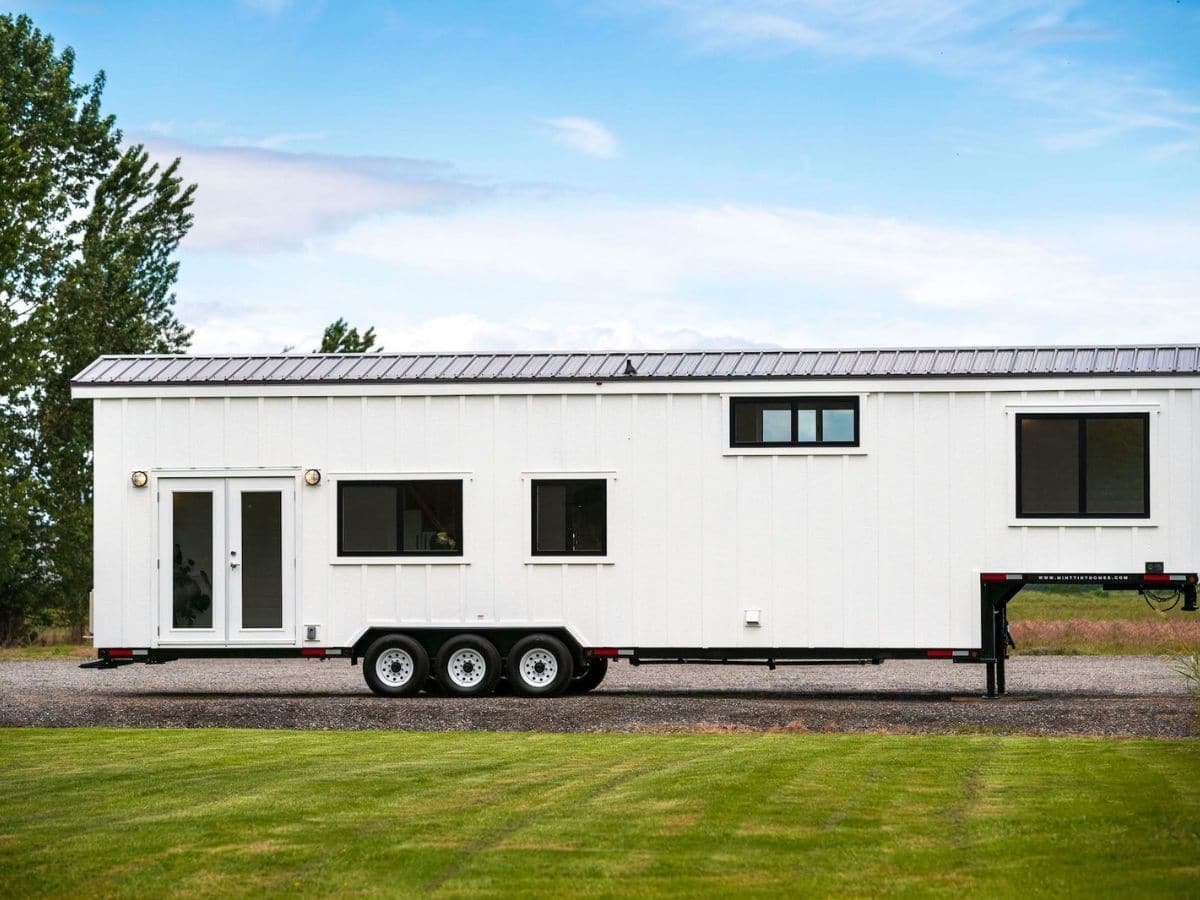
Currently priced at around $117,000, this home is 38′ long, 8.5′ wide, and 13/5′ tall. It is a total of 358 square feet and easily sleeps 6 to 8 people with room to spare!
Inside this home, you will find some of the following items with upgrades available if desired.
- Gull sized stainless steel refrigerator and propane oven with cooktop and stainless steel vent hood. Butcher block countertops, farmhouse deep sink, and an extra eating bar in the kitchen.
- Large shower, flush toilet, and extra storage in the bathroom.
- Tons of extra storage throughout with hidden cabinets in every room.
- Three lofts with room for beds in each, and private closets in some.
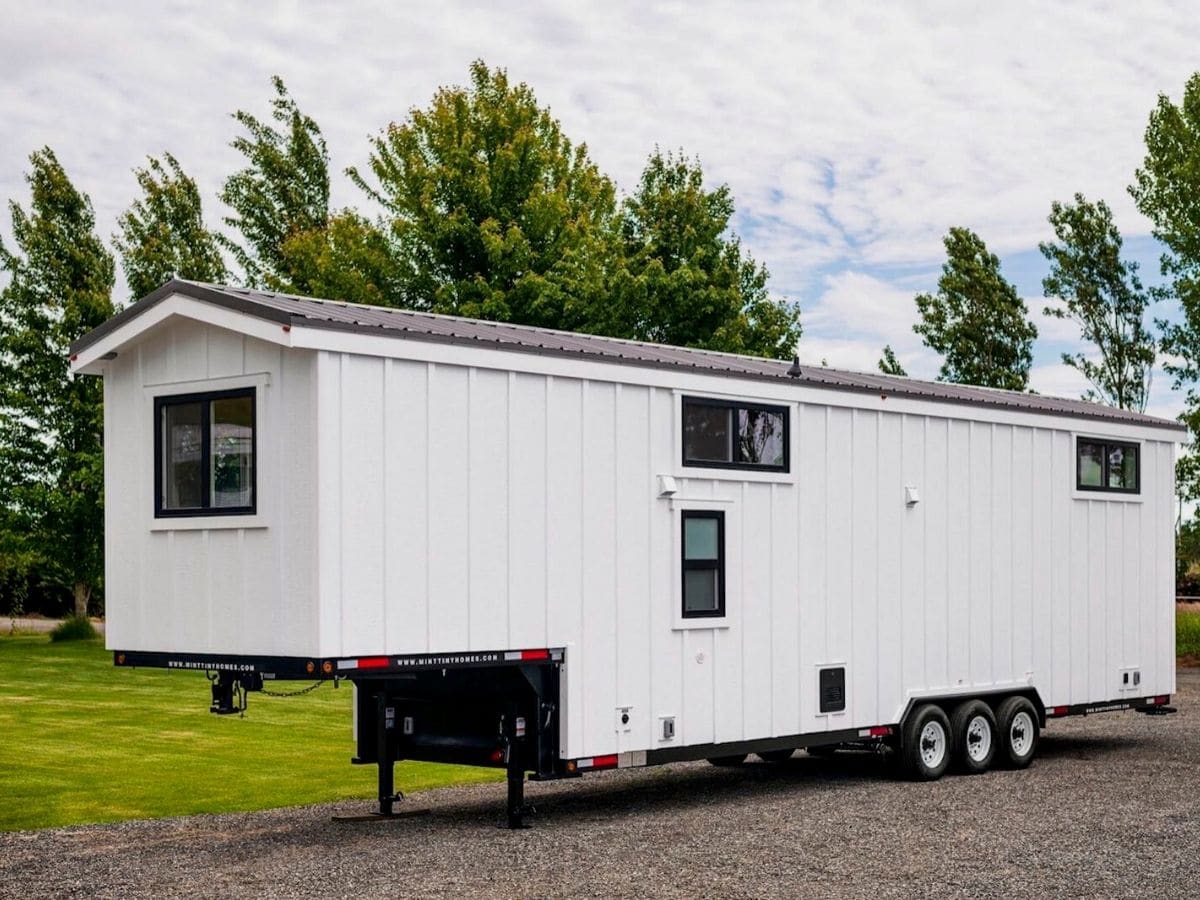
Below is a basic blueprint of the home showing the layout. You can see how and where the different loft spaces are tucked into the home in the bottom image. While the home is large, it doesn’t feel overly big and still fits into the under 400 square foot tiny home standard.
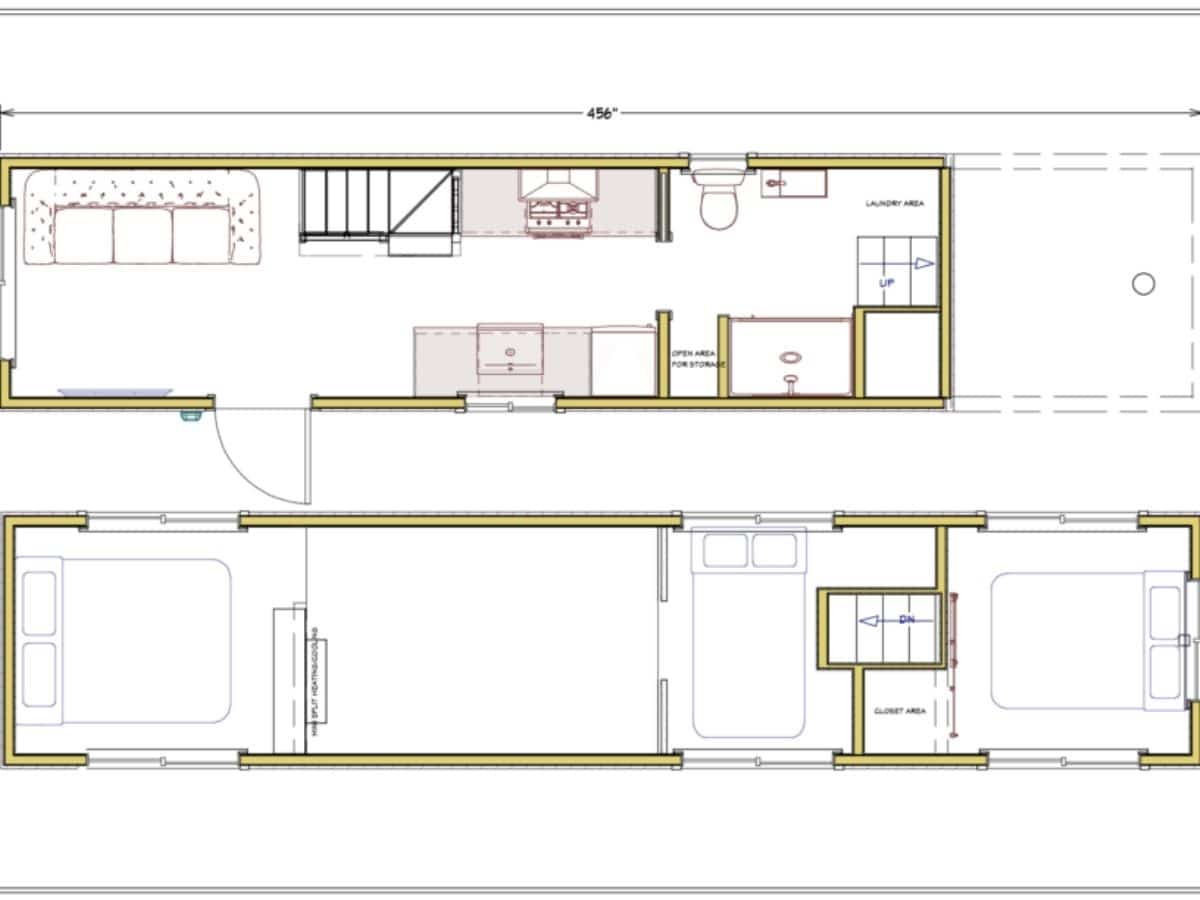
The middle of the home is the kitchen space with the left side showcasing the oven and gas cooktop and the sink and refrigerator on the righthand side.
At the back of this image is an open door showing the bathroom and stairs to the back loft. In front of this area, just above the refrigerator, is another loft accessible by ladder only.
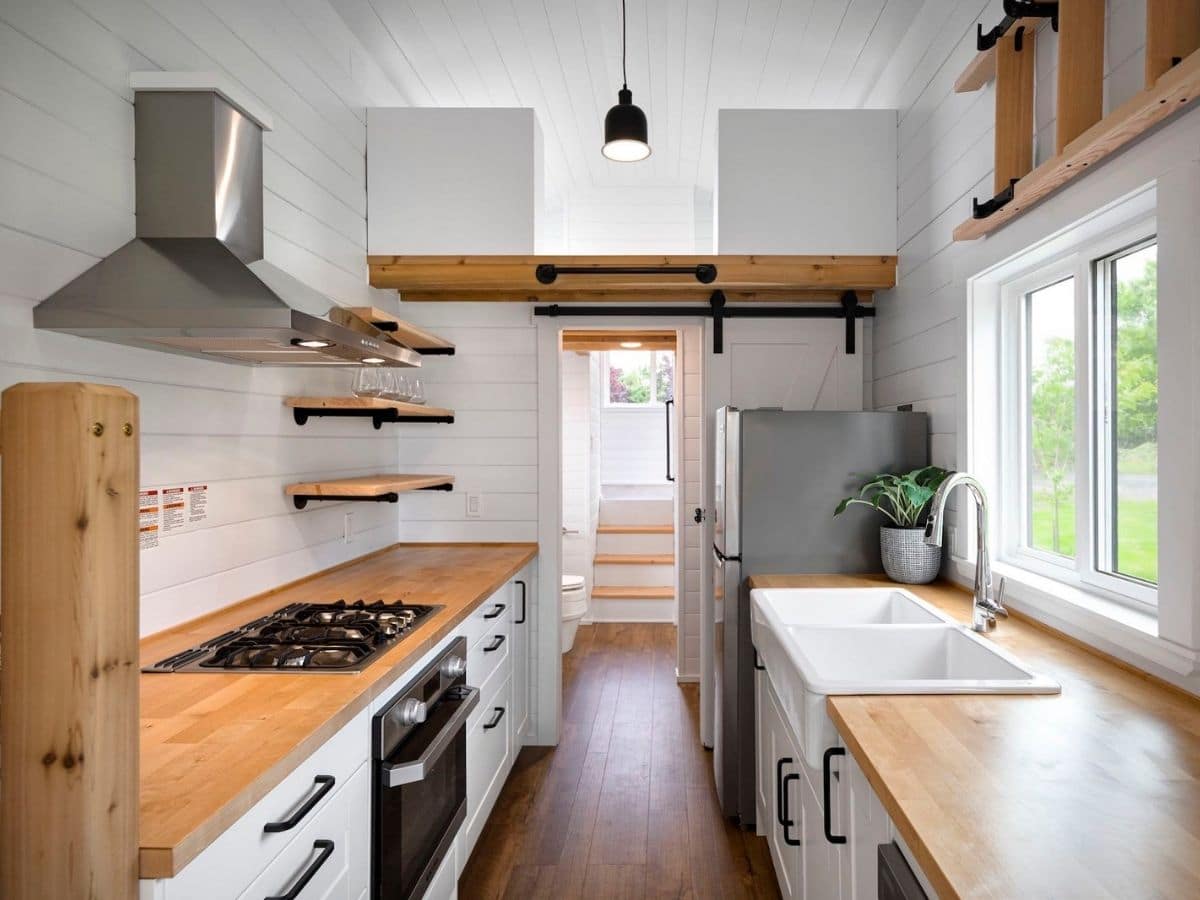
Floating shelves fit above the countertops for extra storage. These near the stove are excellent for dinnerware, or an open area for things like spices, oils, vinegar, or canisters of baking supplies to be handy but still nicely organized.
Right by the stove is the staircase leading to the last of the three lofts. This one is open much like the middle loft, but still has tons of room for comfort and privacy and the half-wall for extra privacy.
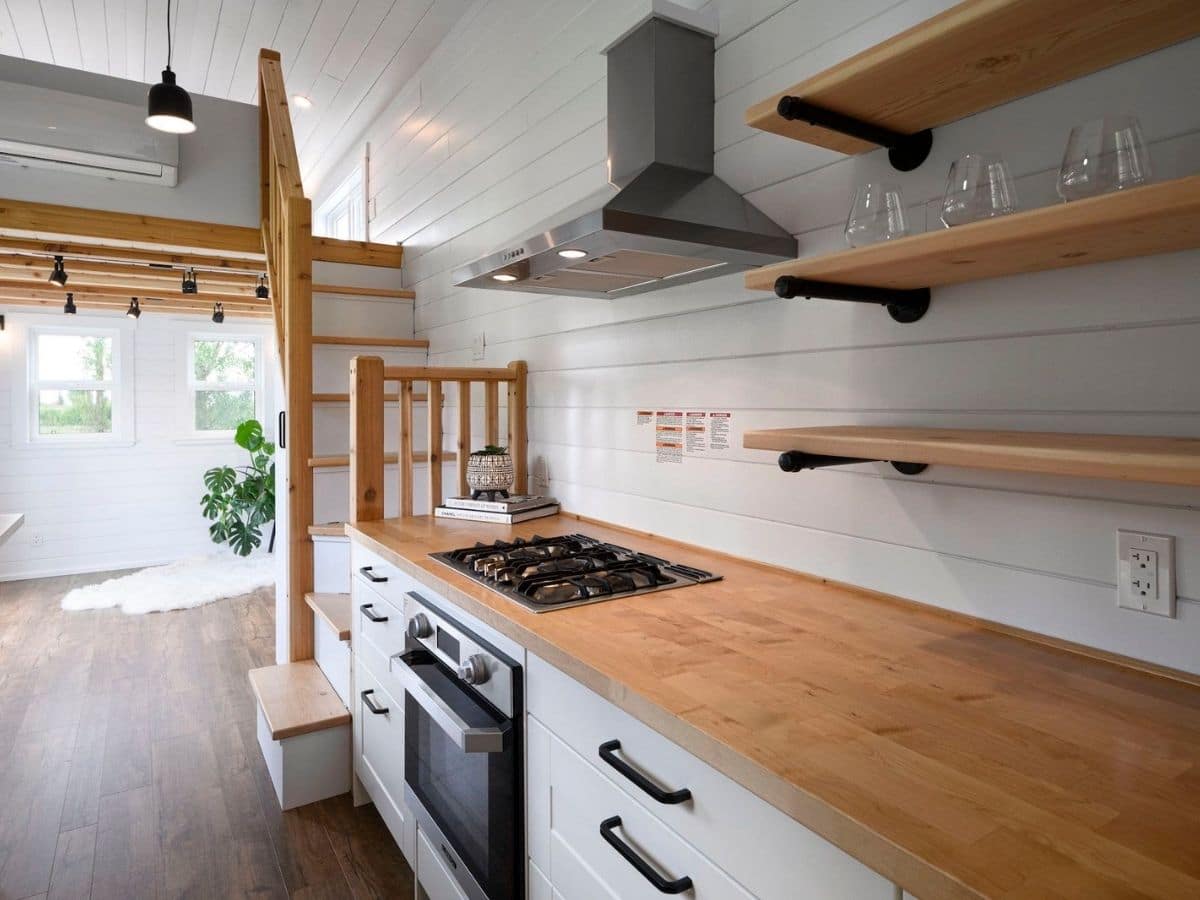
It’s the little details that make this feel luxurious. I love the blonde wood accents that match the butcher block countertops. Not only do you have it in the railings and stair tops, but also as exposed beams holding lights in the living area.
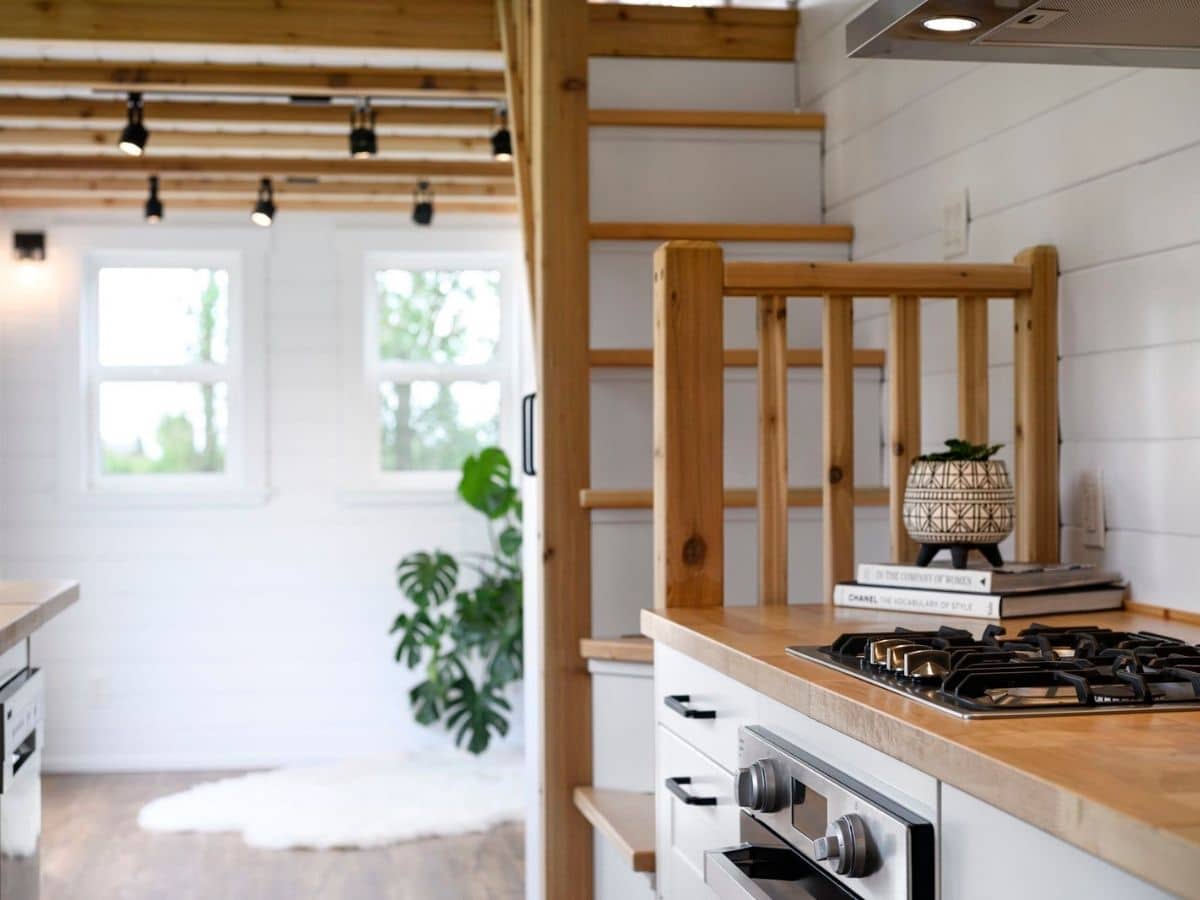
On the opposite side of the kitchen is the refrigerator next to the sink. This image shows how easily the barn door to the bathroom glides away for an easy opening or closure for privacy. I like that it saves space and adds a bit of that rustic farmhouse look we all love.
The ceramic farmhouse sink is always a hit and this one is beautiful with a nice modern faucet for convenience and daily use.
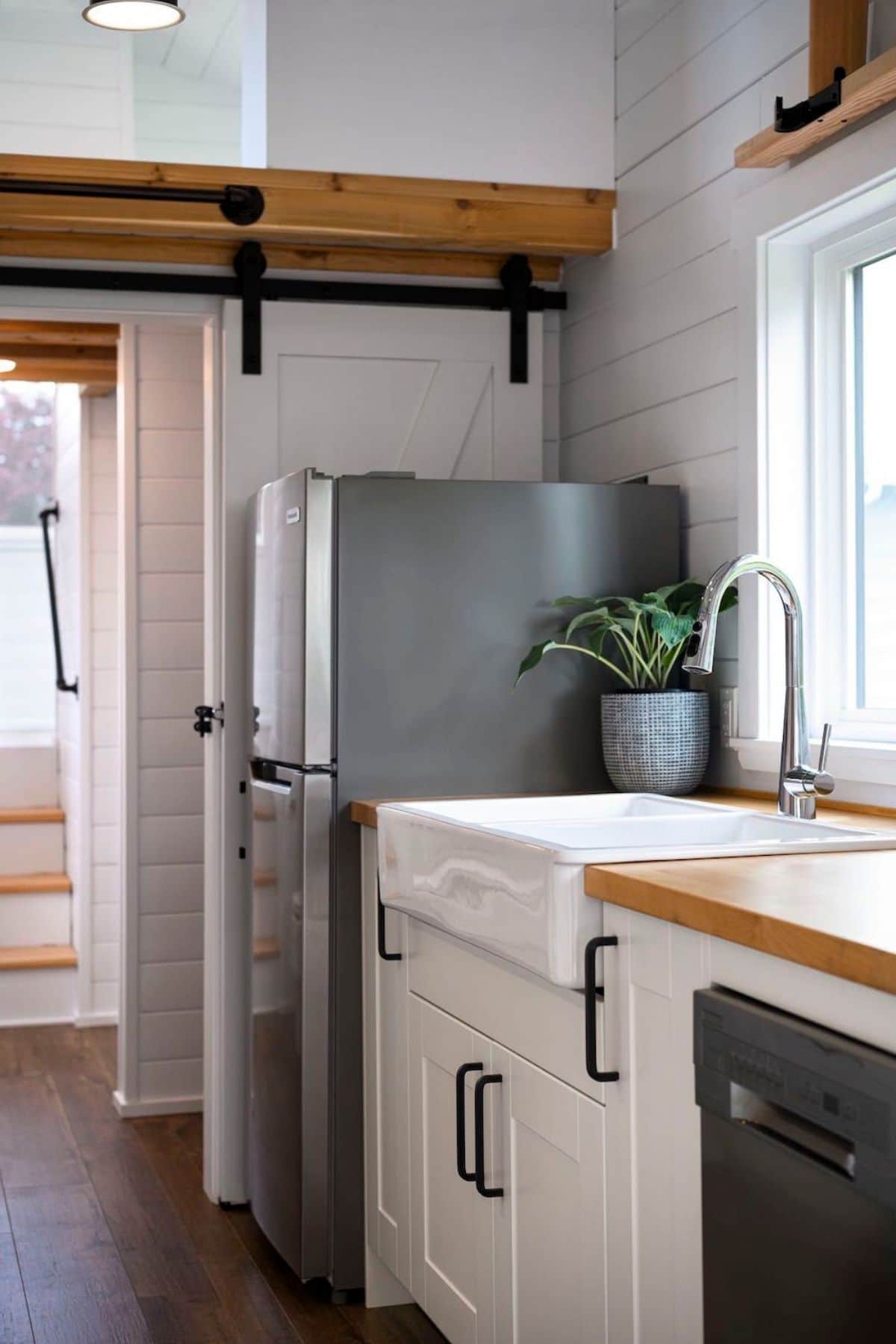
The bathroom is nicely sized but still fits the space easily. On one side you have a toilet (optional composting or flush), and a sink with storage cabinets beneath. The open white shiplap walls in this give you room for storage shelves or cabinets, and of course, a medicine cabinet mirror combination would fit perfectly above the sink.
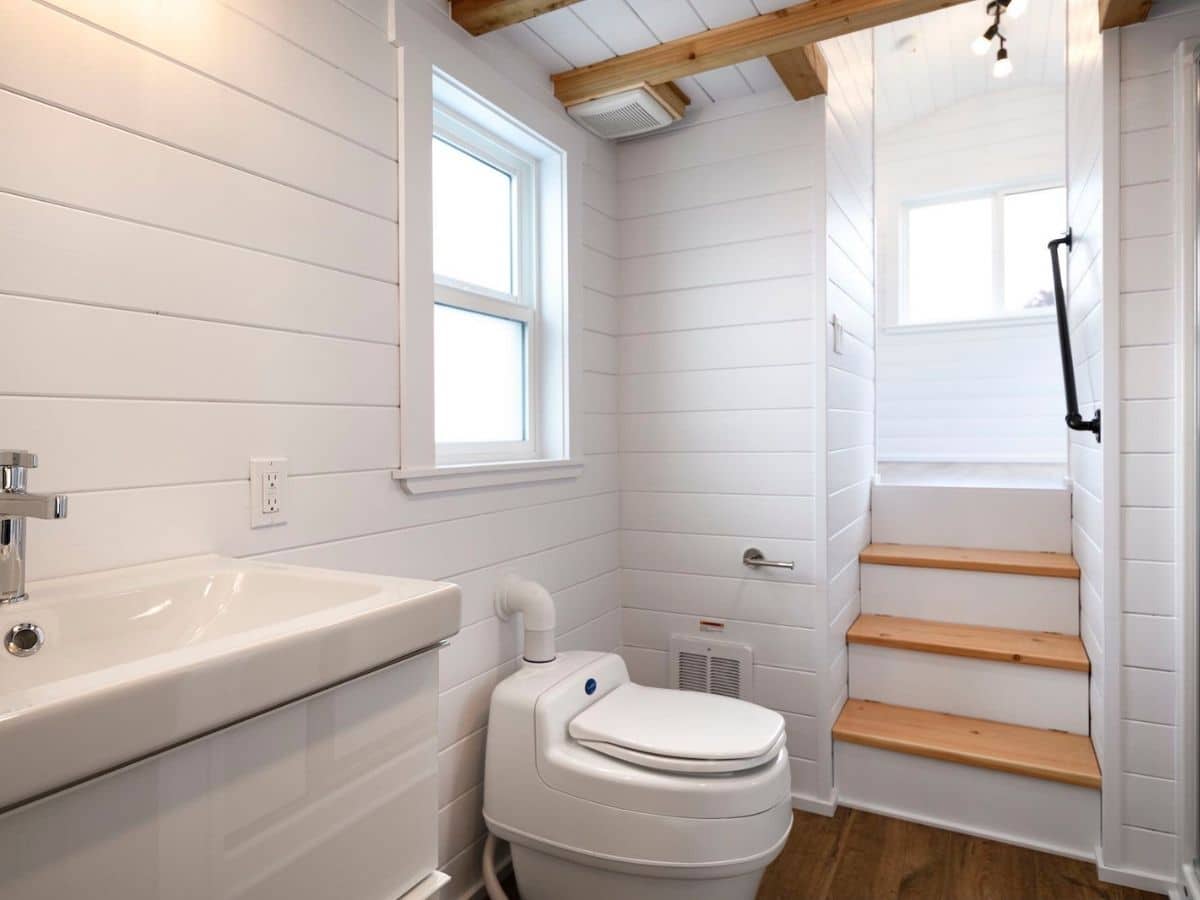
Across from the toilet is the larger shower with a glass door. While this home does not include a bathtub, there is room for this to be a shower and bathtub combination if you prefer.
This room leads up to the private bedroom with stairs in the middle being open here but with a barn door closure on the other side to give it privacy from the bathroom when needed.
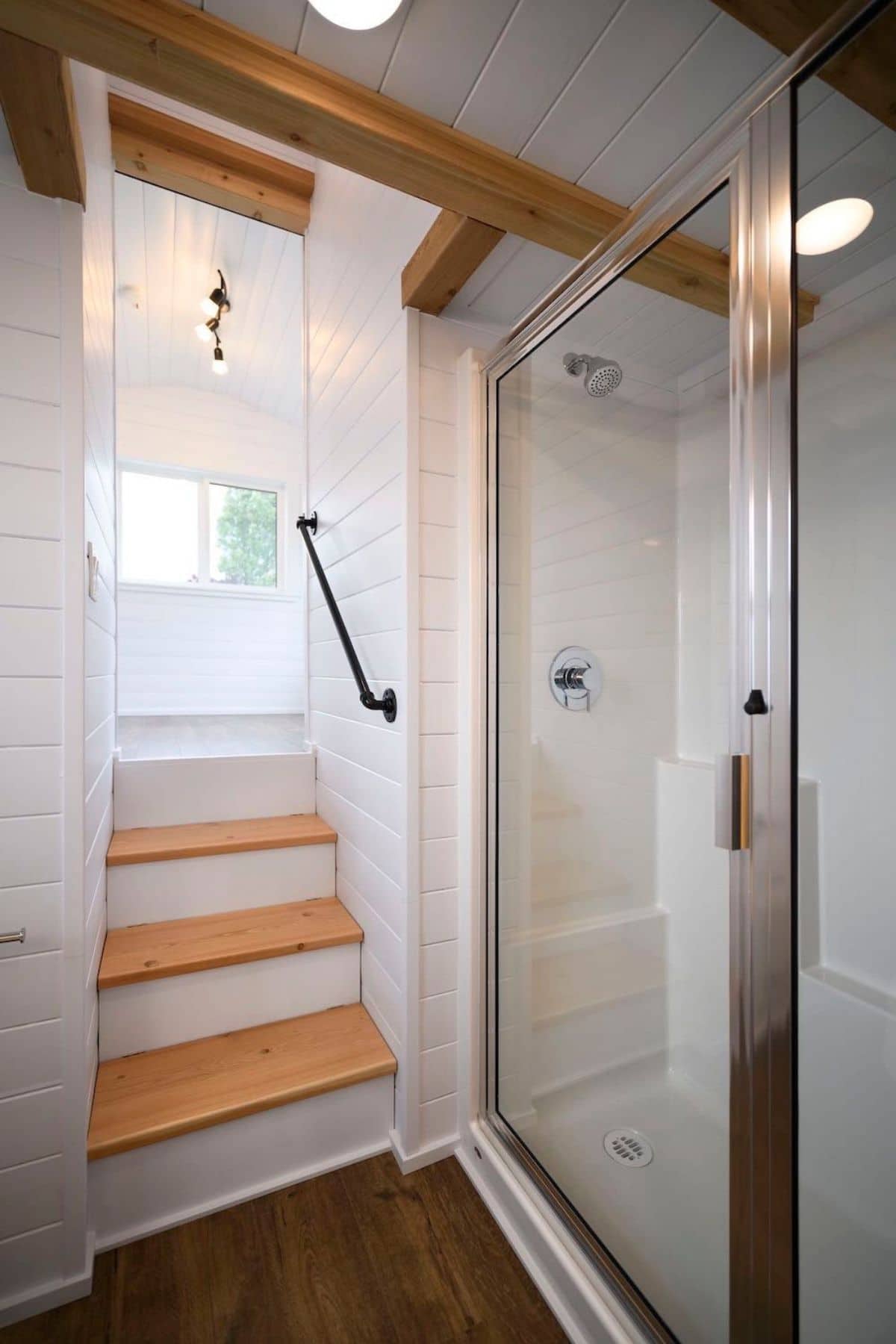
Inside this bedroom, you see the barn door open leading down to the bathroom and main floor of the home. One of my favorite things here is that you have the deep closest on both sides of the room.
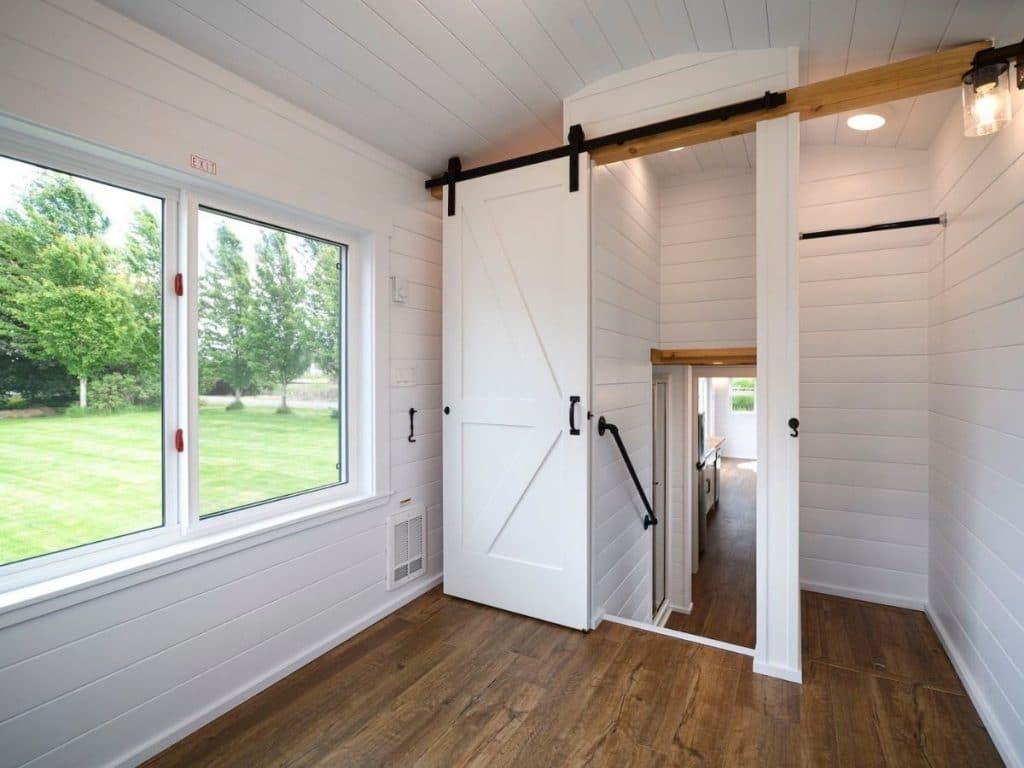
Here you see the door closed. If you look next to the door handle, you see the little hook that keeps this “locked” from the outside. I love this little addition.
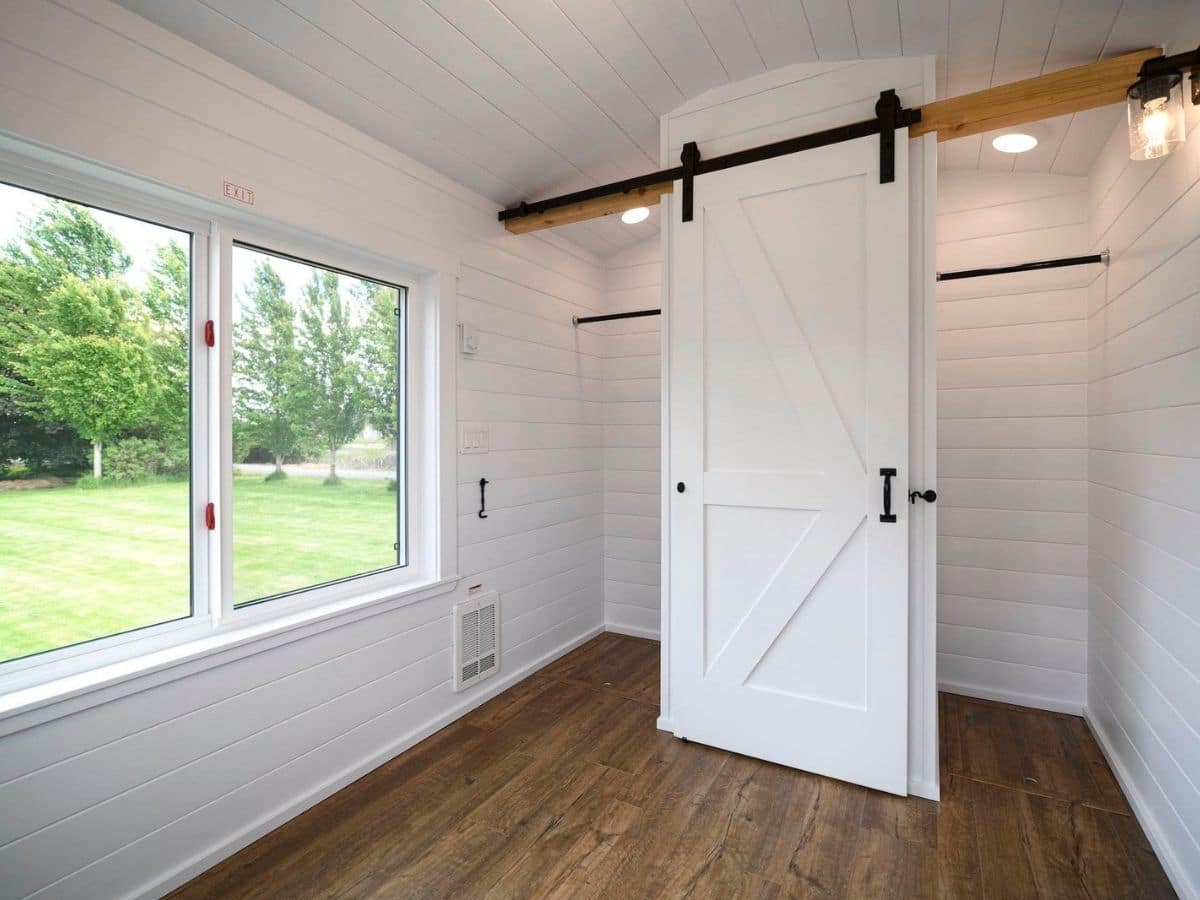
From the front loft, you reach by ladder, you get a lovely view down into the kitchen and across the home to the second larger loft. Here you see how the ladder hangs just above the kitchen sink, and you get a better look at the small bar at the end of the counter holding the globe. This is ideal for use as a dining nook.
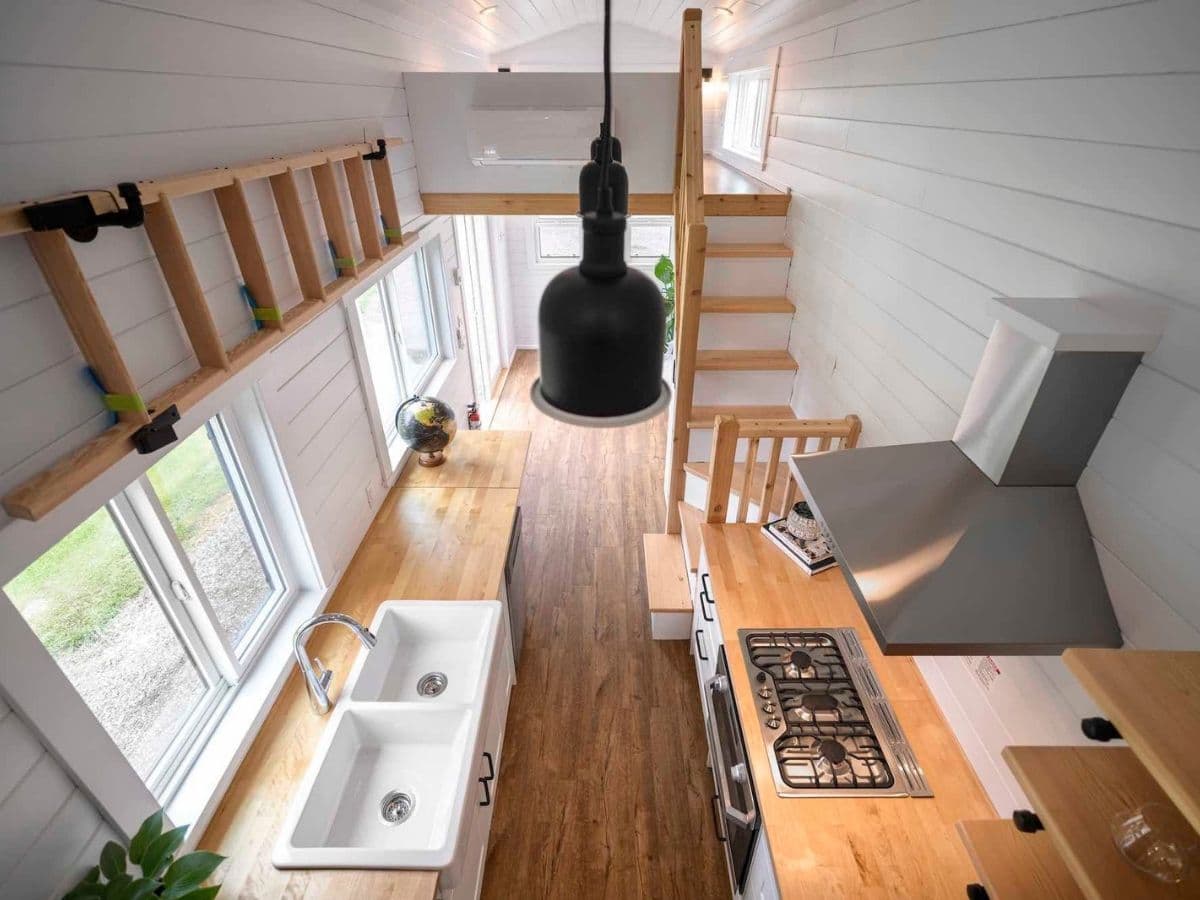
And from that same loft, you can look across and see inside the loft above the bathroom. This is an open space but has room for a queen-sized bed easily, or could be used as a private home office instead!
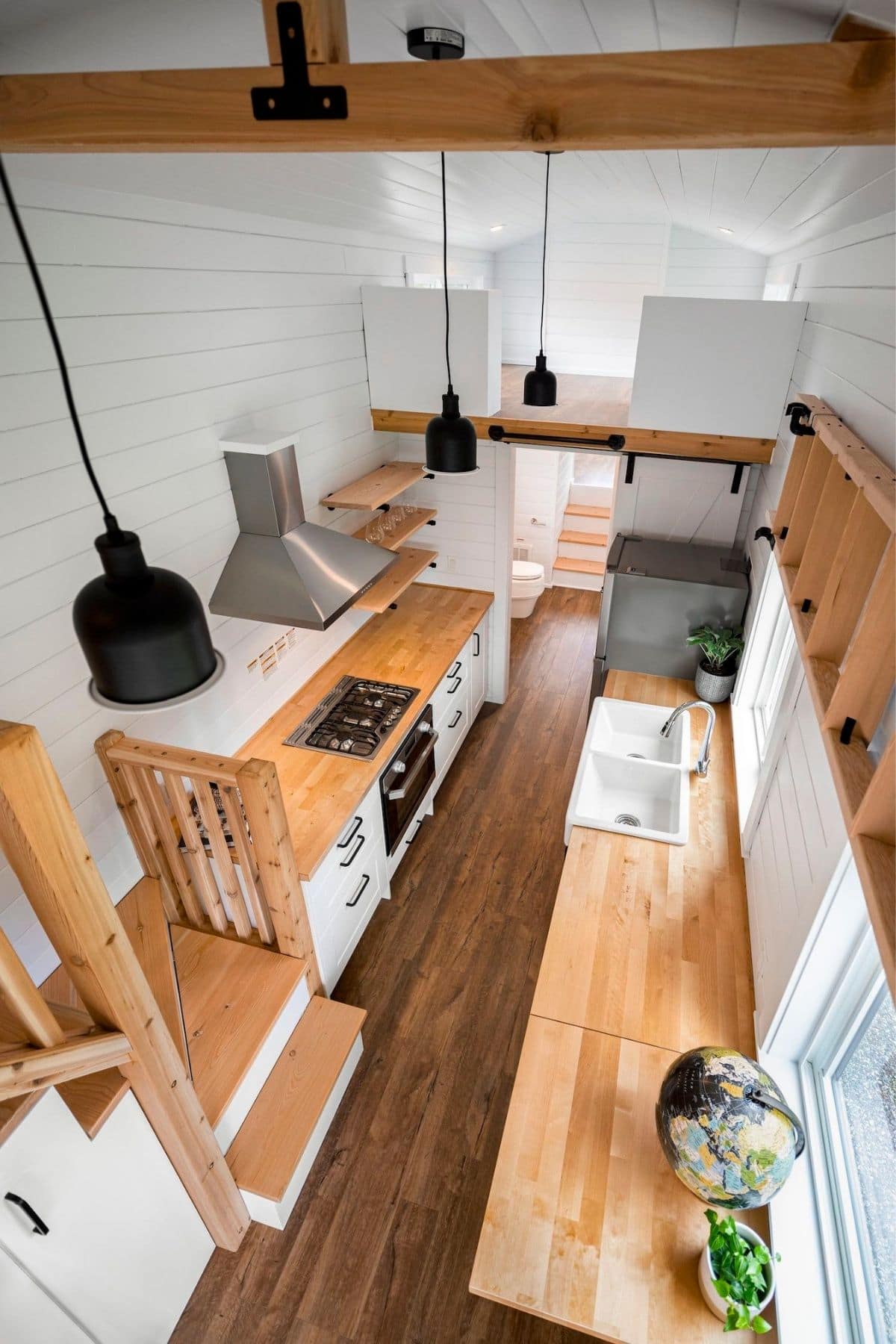
The French doors open up into the living room. Unlike many tiny homes, this one actually has a separate room that is large enough to call a living room. With windows on two sides, you have tons of natural light, but there are also wall sconces and mounted lights in the ceiling for light after dark.
I can see a sofa, chairs, recliners, or similar easily fitting in here with room to spare. You may also turn this into an open office with desks and bookcases instead.
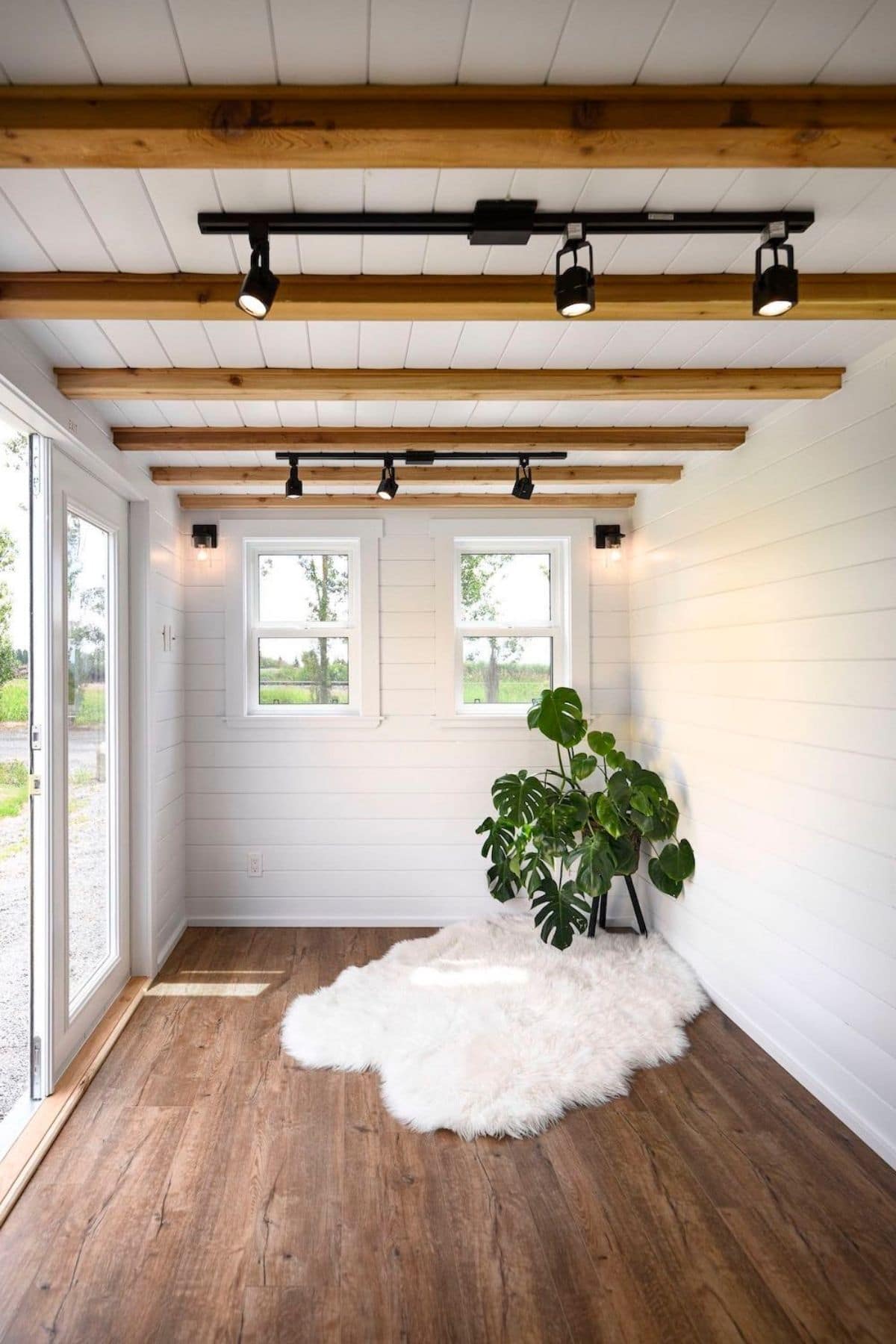
If you are interested in this or other models, check out the Mint Tiny House Company website. You may also find them on Facebook and Instagram where they share new and updated models regularly. When shopping with them, make sure you let them know that iTinyHouses.com sent you.

