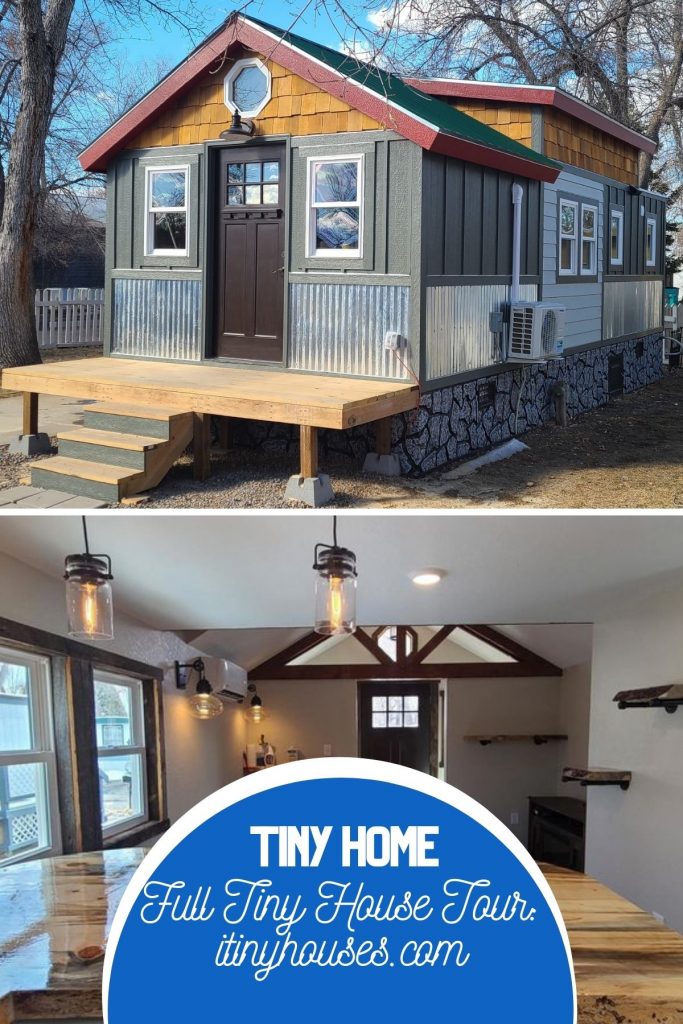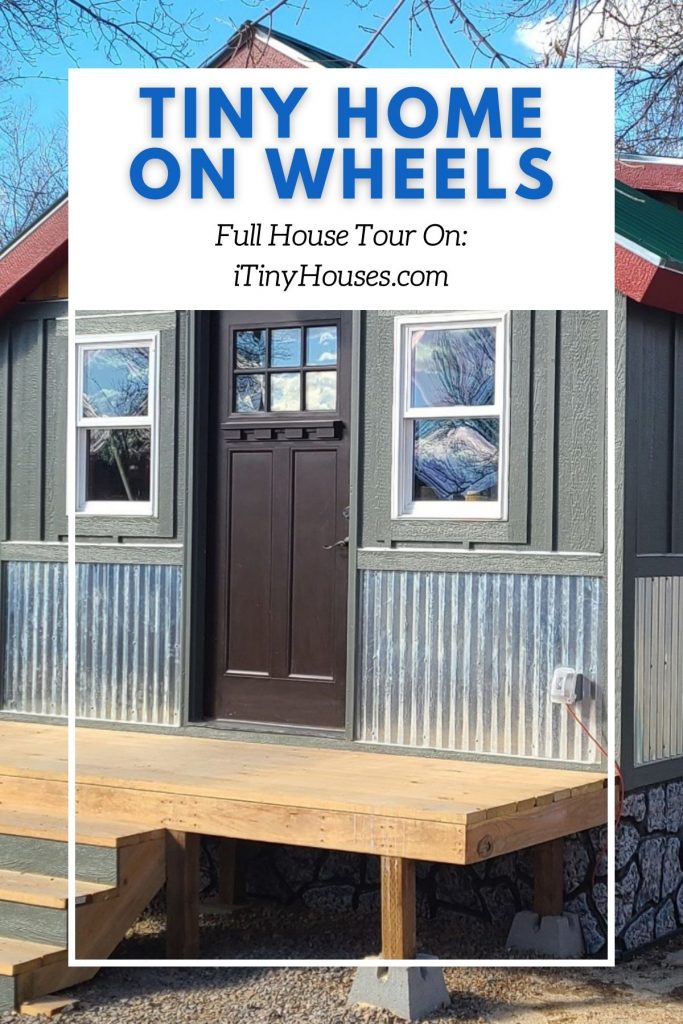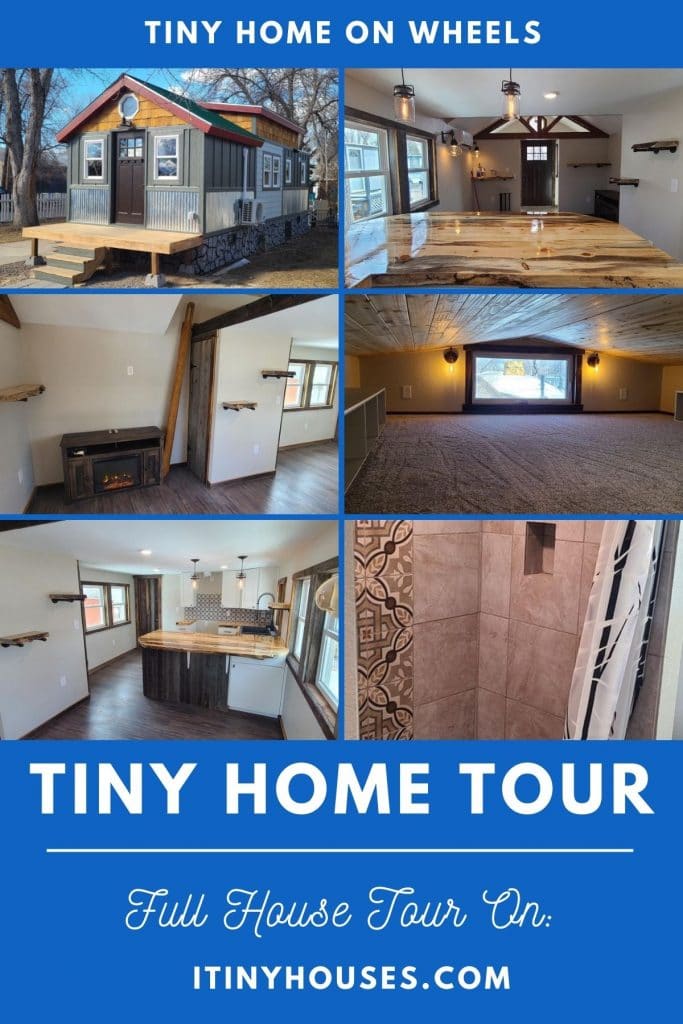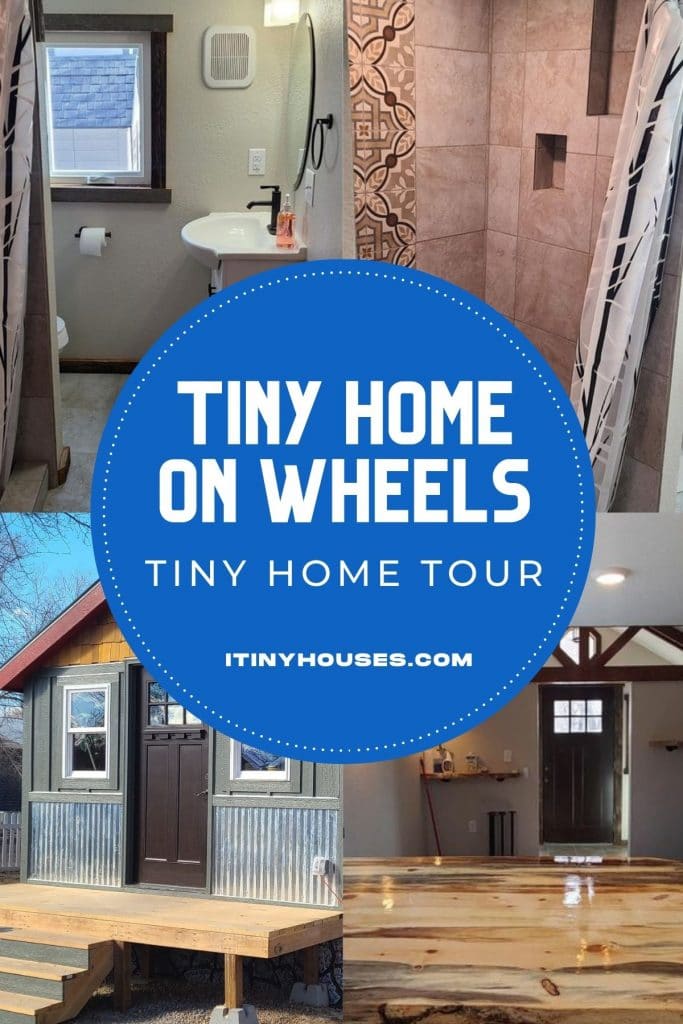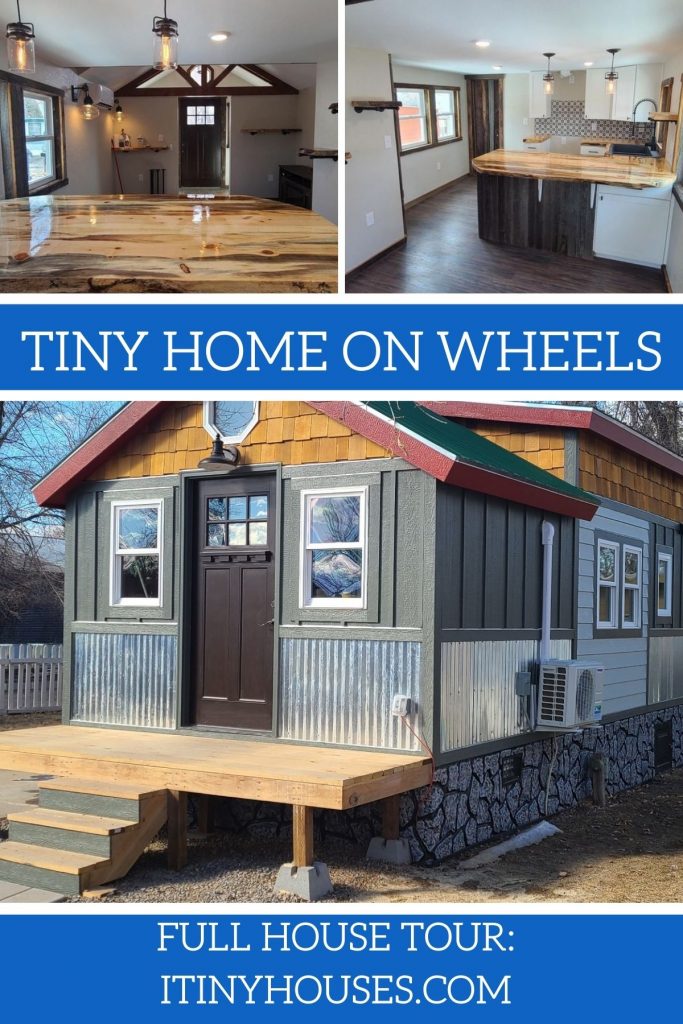A unique custom-built tiny home is a perfect home to create a new minimalist life for you and your family. This home includes a large loft in the middle of the home, a cozy bathroom, a living room with a fireplace, and much more!
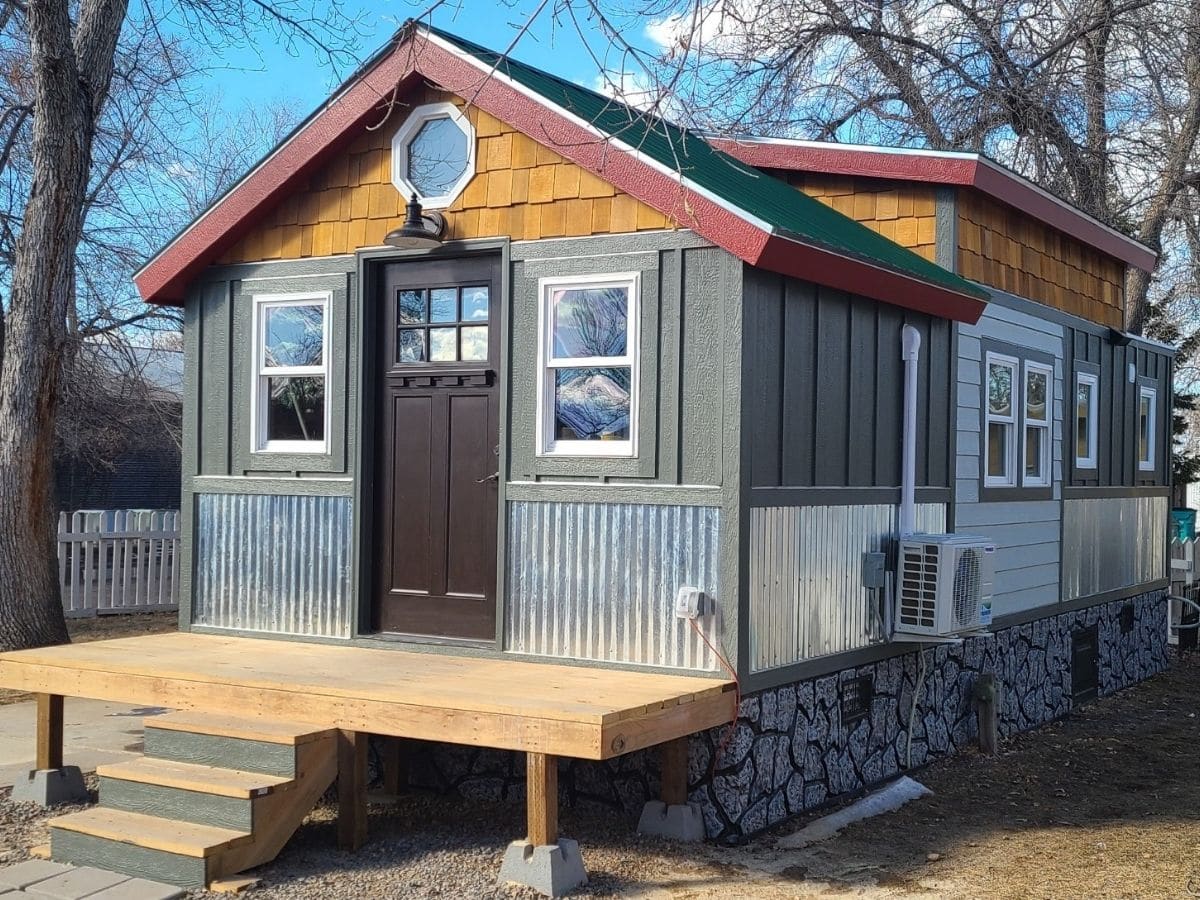
Article Quick Links:
Home Size:
- 12′ wide
- 30′ long
Home Pricing:
Models starting at $99,000 and up
Home Features:
- Built on triple axel trailer with electric brakes.
- Metal roof with unique custom siding, energy efficient windows, small deck, and space to add a rooftop deck if desired.
- Heated and cooled with a mini split stystem as well as an electric fireplace in the living room.
- The bathroom includes a traditional flush toilet, custom tile shower, tiled floors, small vanity, and an on-demand gas hot water heater.
- The U-shaped kitchen has breathtaking live edge countertops with a 24″ refrigerator, gas stove, microwave vent hood combination, dishwasher, and room for a combination washer and dryer.
- Large loft over center of home that has carpeting and easily fits a king-sized mattress.
- Custom Douglas Fir truss in living room along with additional wood accents throughout to give the home a rustic style.
Below you can see just part of the kitchen with a nice U-shape that allows for a division between it and the living room without sacrificing counter space. The tile and woodwork here and throughout the home are just beautiful.
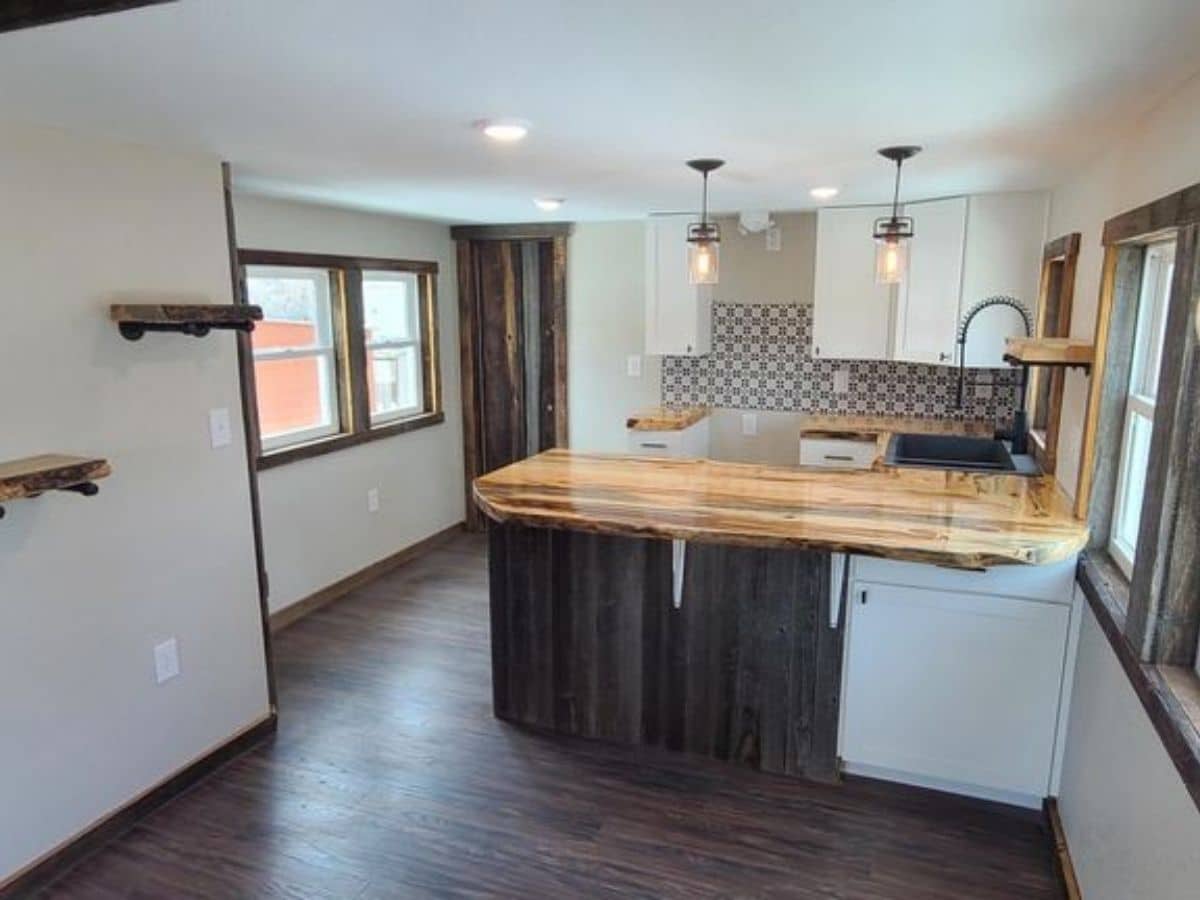
Just look at that counter! So breathtaking and the work put into this home shows! Plus there are gorgeous live edge shelves throughout in each room for additional storage with beauty included.
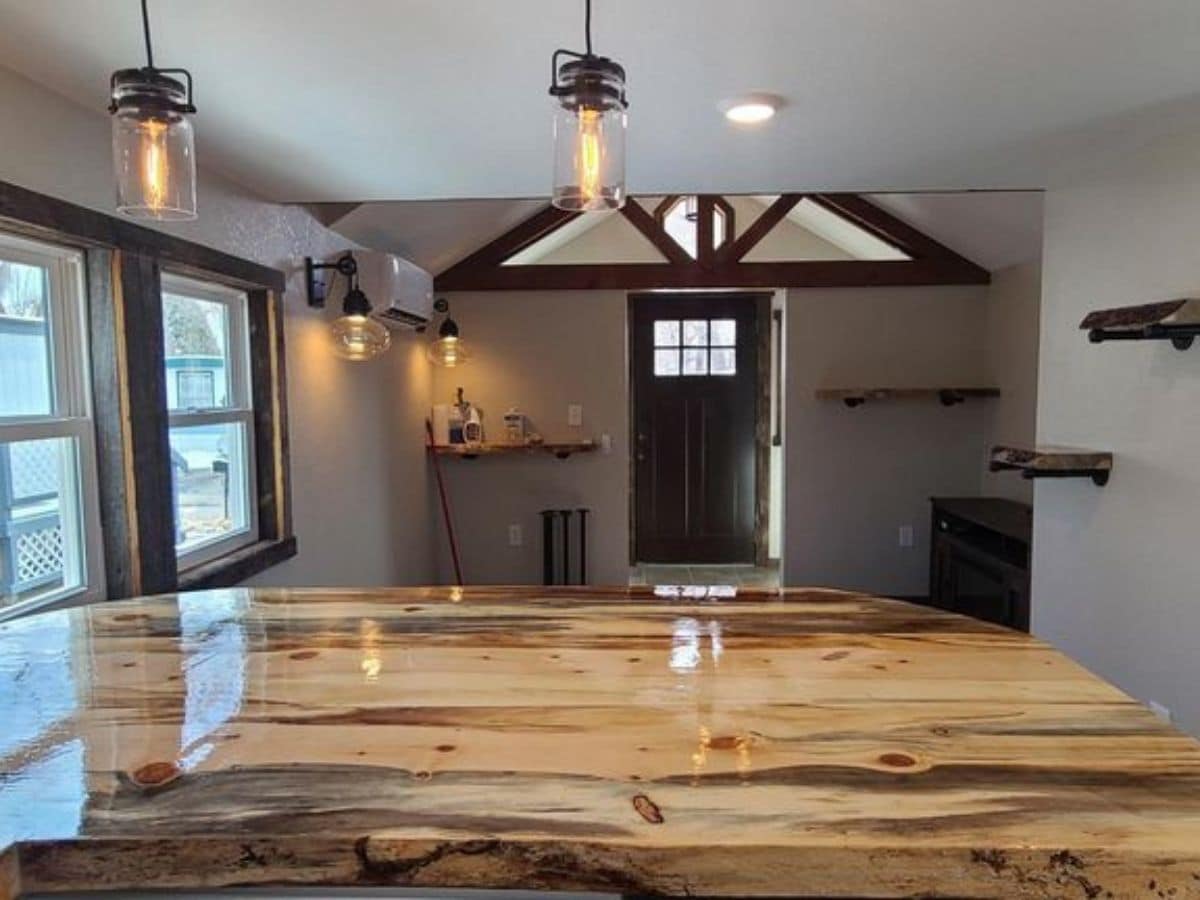
Over the front entry and mud room is the beautiful Douglas Fir custom truss. A nice open trapezoid window look adds extra light but also includes a decorative touch.
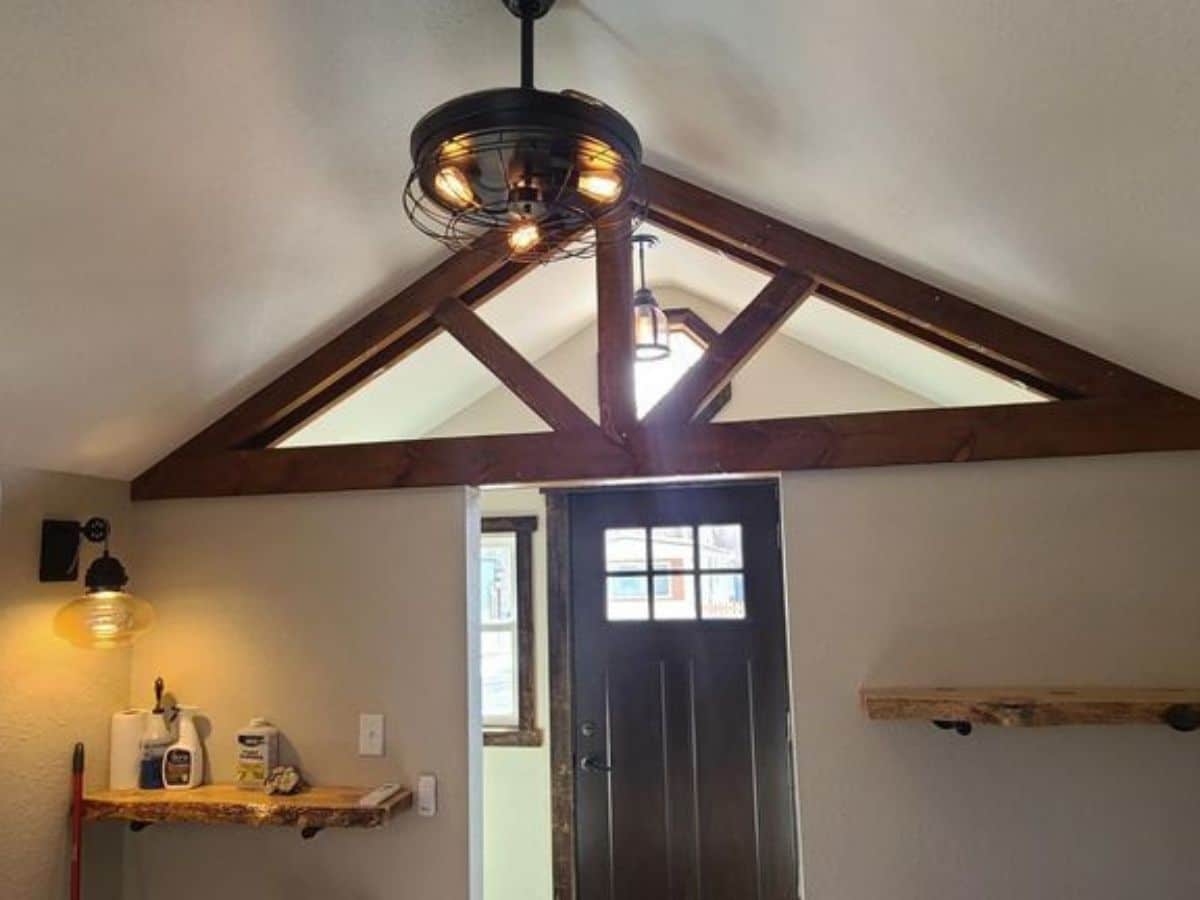
I love the addition of a little electric fireplace here with room for television on the wall above. Beside the fireplace is a ladder up to the loft, but also a door into a storage closet. A perfect addition here for added storage that doesn’t detract from the living space.
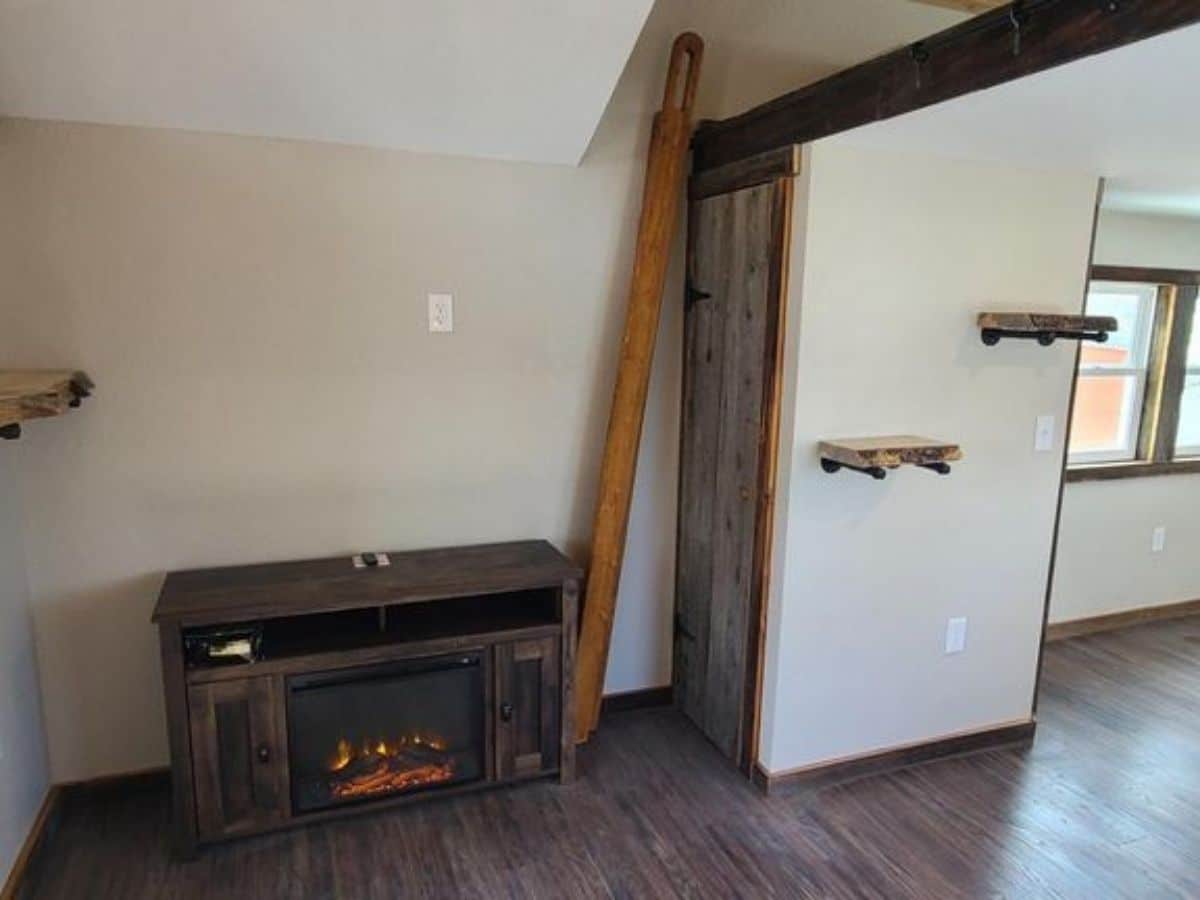
The loft is large with a window on the back of the space, room for a king-sized mattress, and while the ceiling is short, it has tons of natural light and lamps so you don’t feel claustriophobic. Plus, there are built-in storage cubbies!
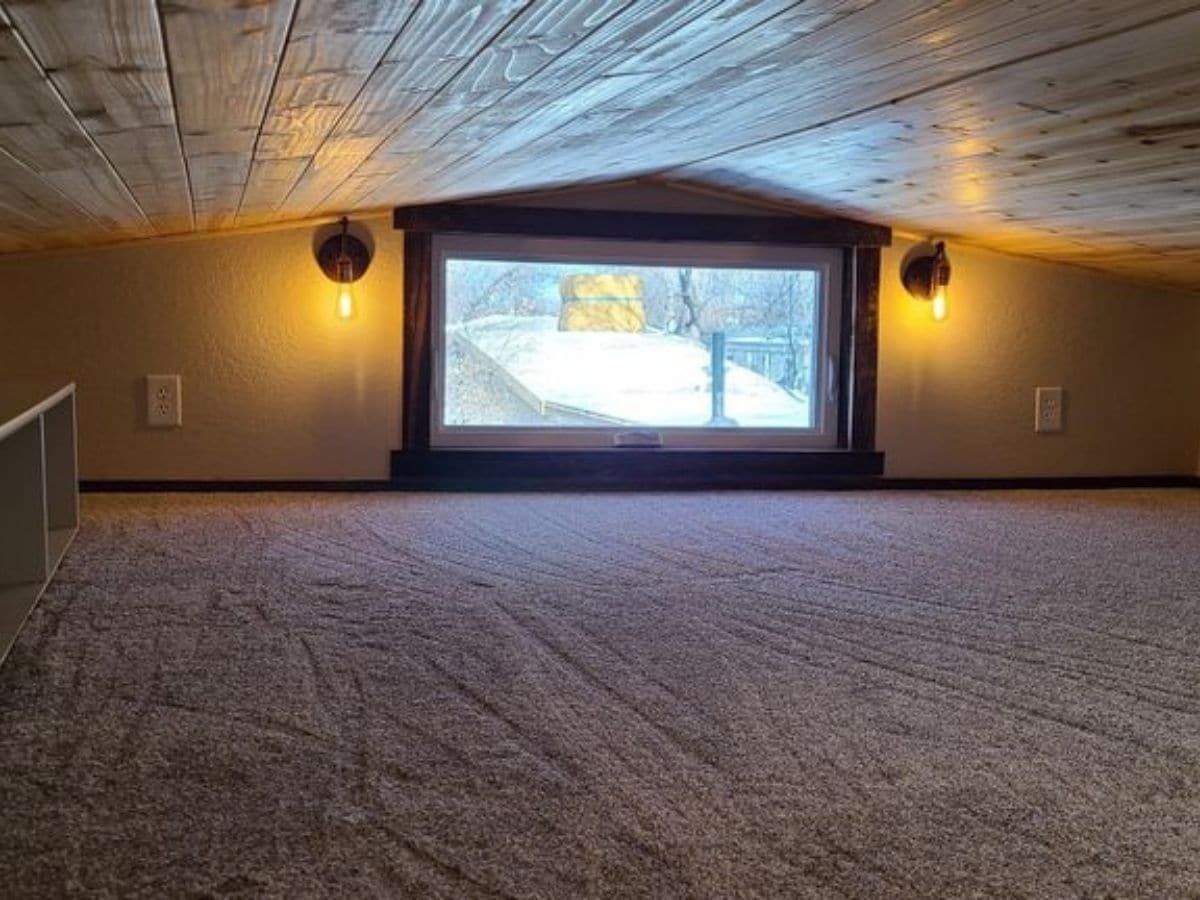
The bathroom isn’t overly large but also isn’t tiny. Through the door to the left is the shower with the flush toilet just behind it and the vanity to the right. There is room here for another storage shelf, over-the-toilet storage, or just additional hooks on the wall.
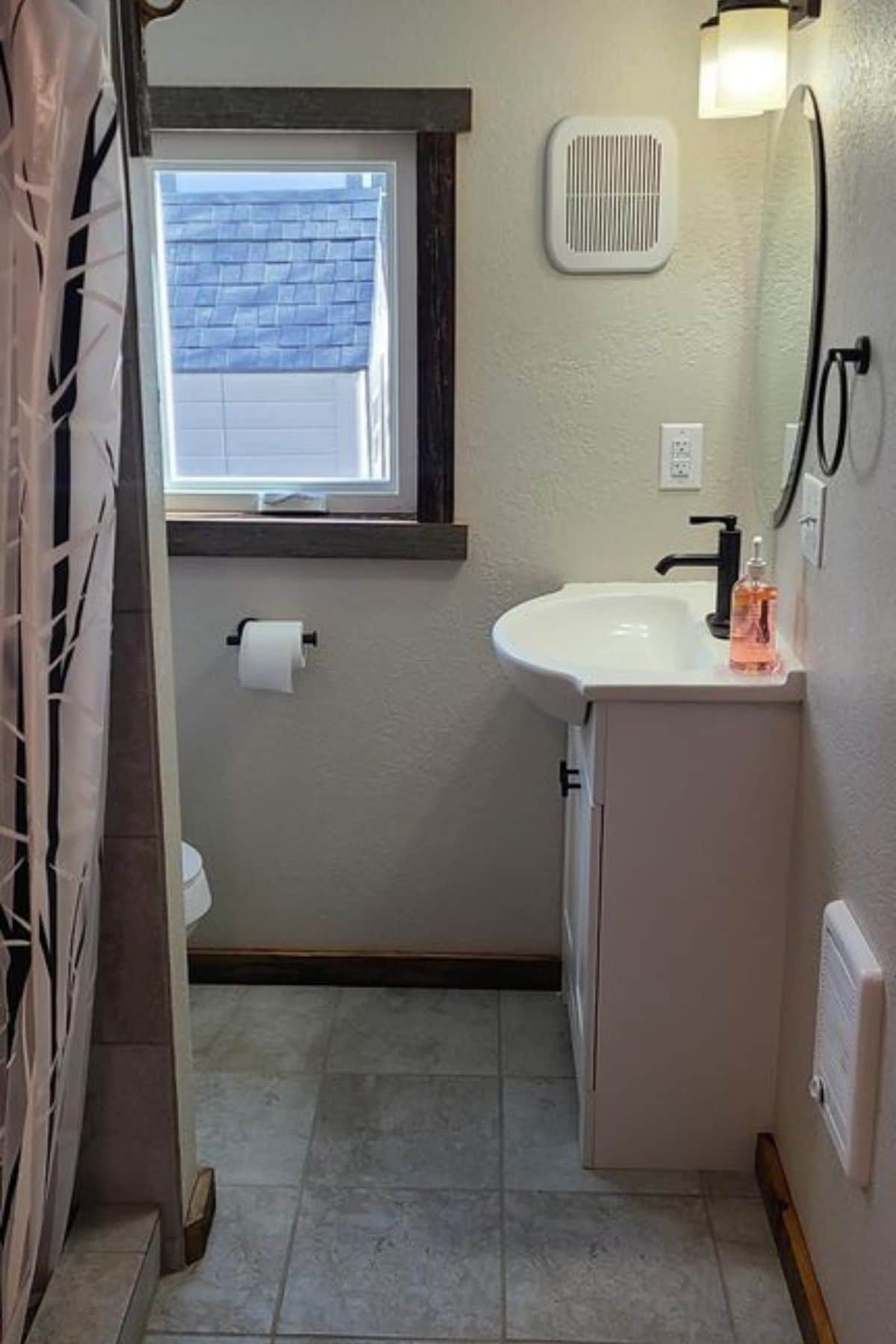
It’s the custom tile work in the bathroom shower that is the real show stopper. Not only is this space tiled, but it also includes multiple built-in shelves for soap and shampoo. Beautiful and functional!
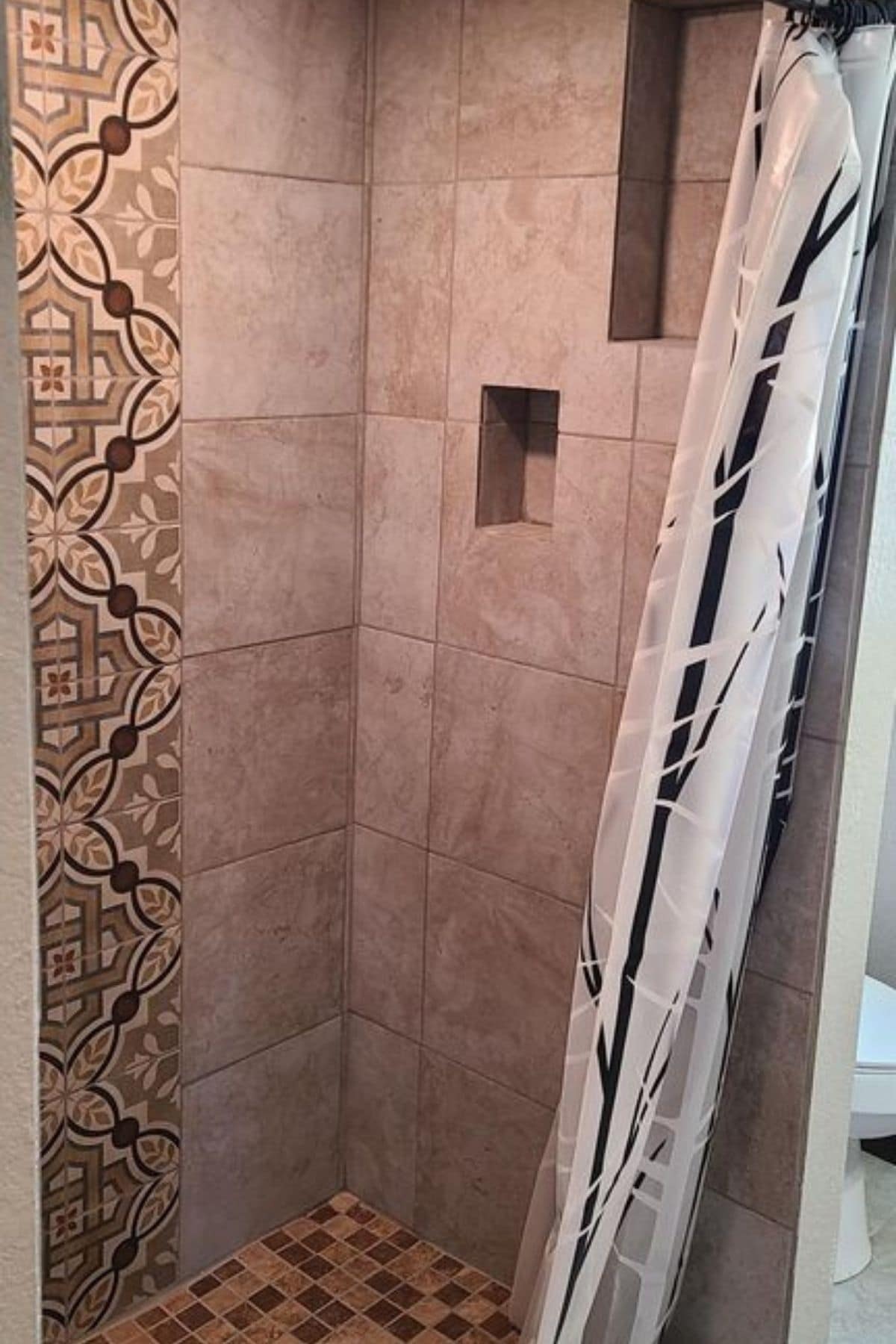
Alongside the shower on the other side of the wall is a nice open closet storage space. This is ideal for keeping your clothing handy for after-showers, but also doesn’t detract from the space.
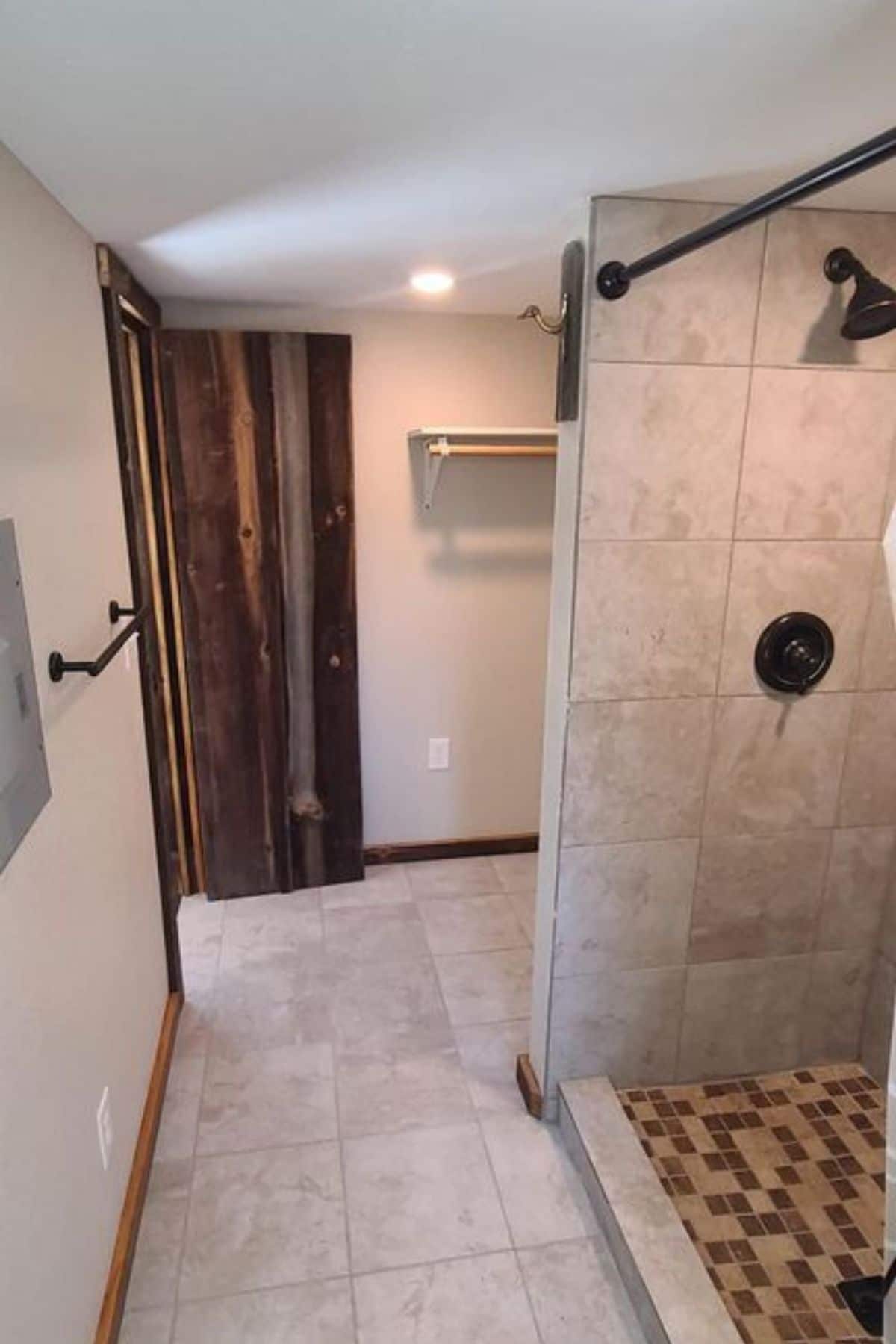
You can find more information about this and other models on the Mountain West Tiny Homes website. They are also found on Facebook with more updates on current projects. Let them know that iTinyHouses.com sent you their way.

