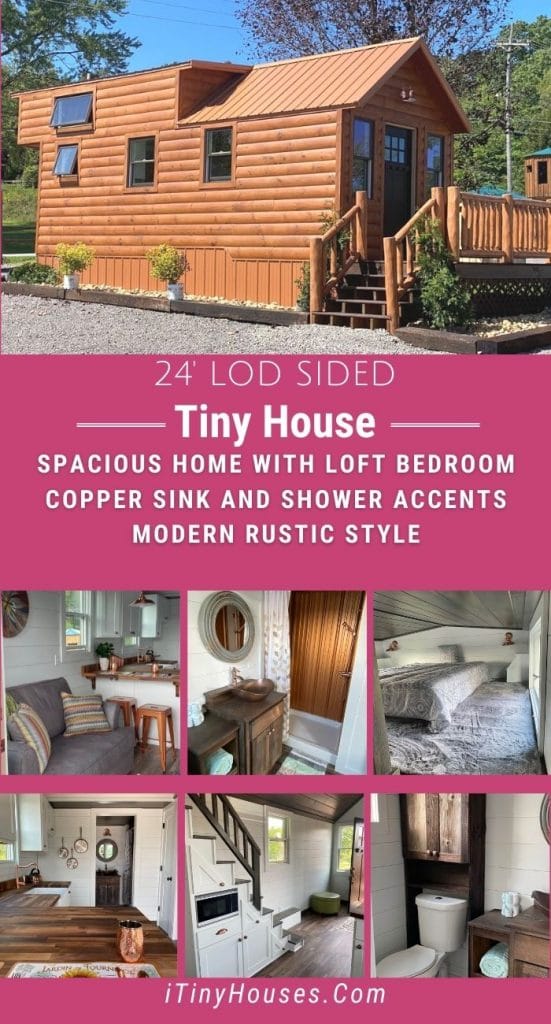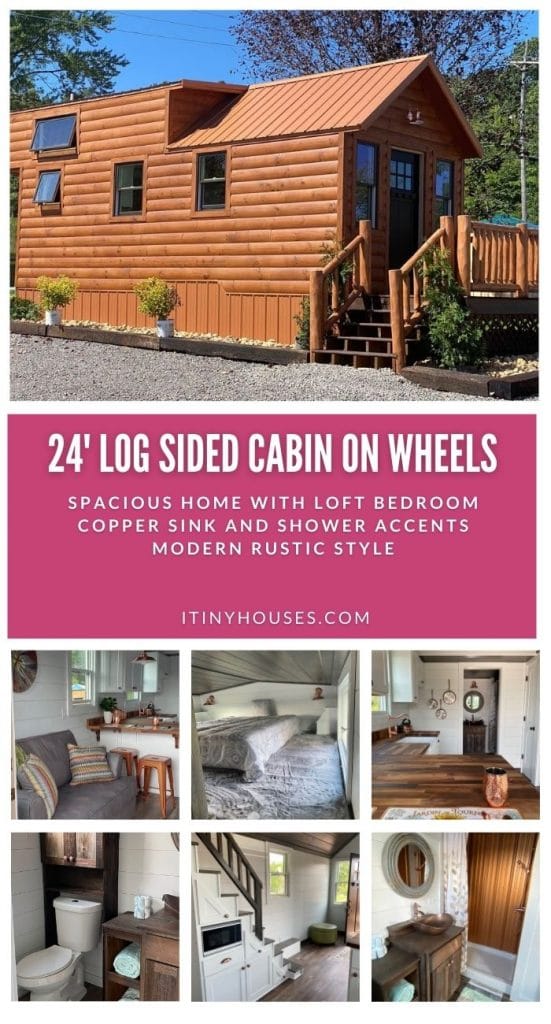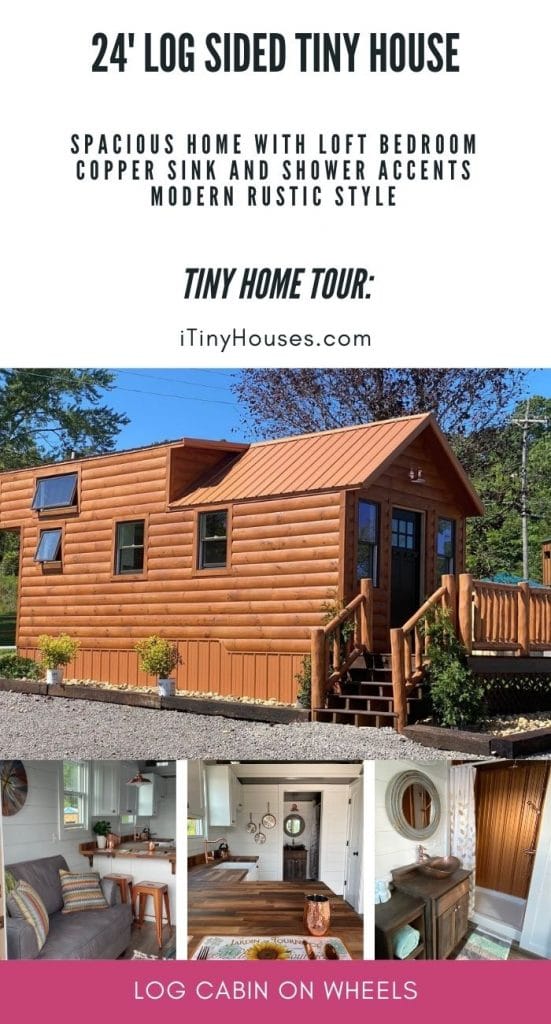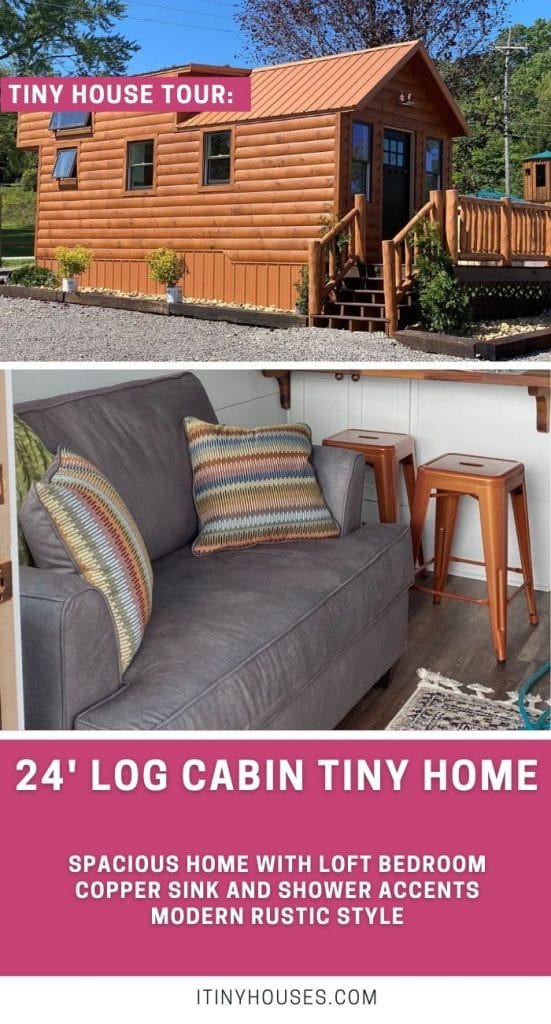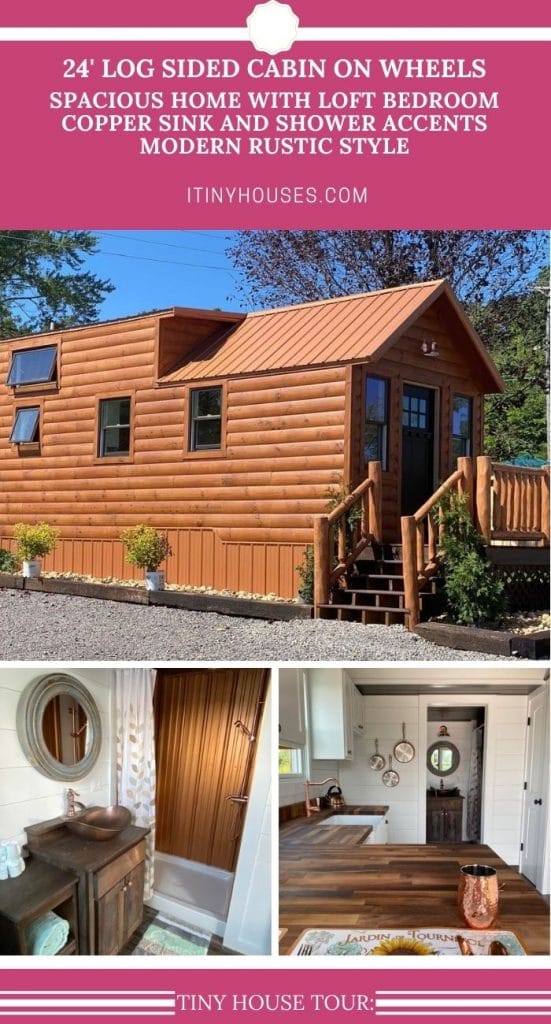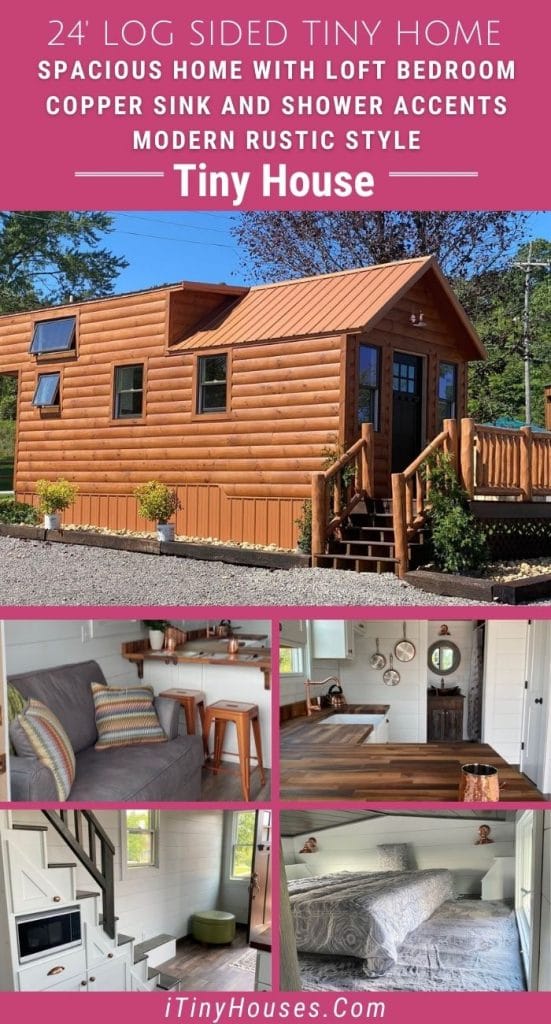If you want the size of a tiny home but still want that rustic log cabin look, this tiny home on wheels is a beautiful choice. This home on wheels is a great place to begin your new minimalist lifestyle.
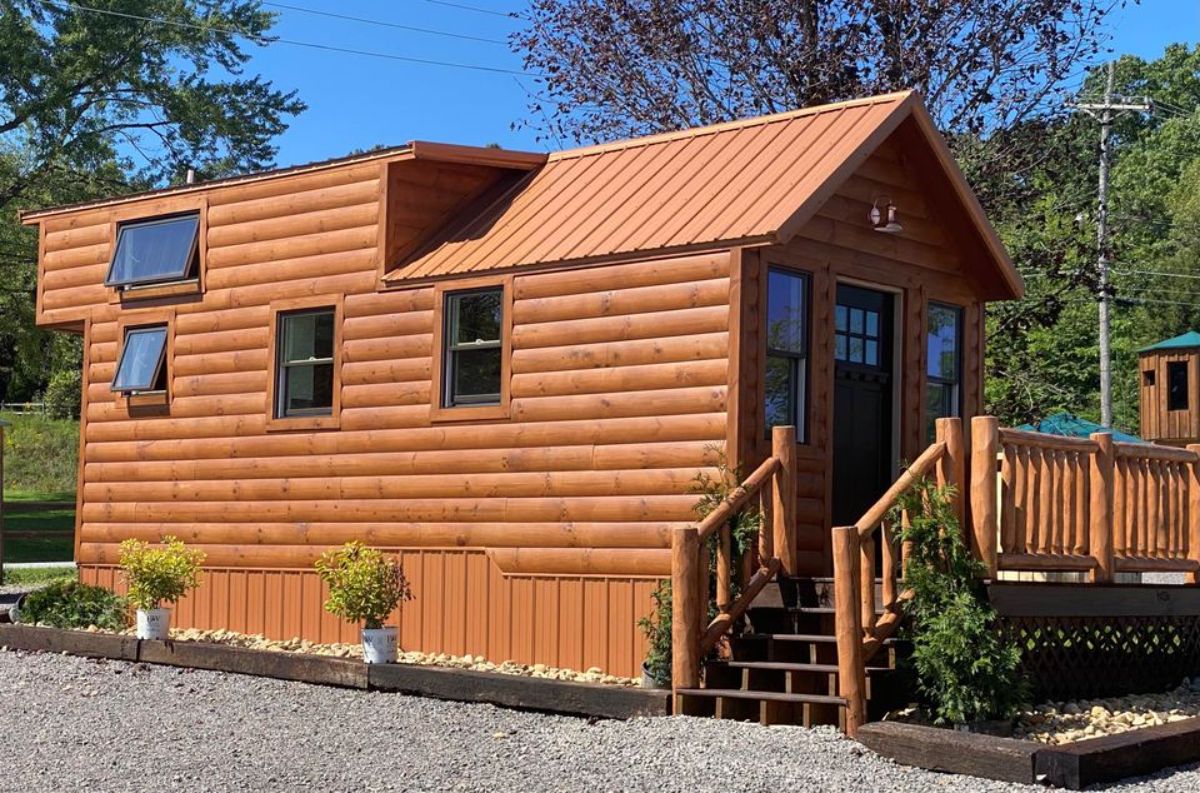
Article Quick Links:
Tiny Home Size
- 24′ long
- 10′ wide
Tiny Home Price
$54,900 located in Pennsylvania
Tiny Home Features
- A single large loft with windows on both sides.
- Sizable kitchen with butcherblock countertops and white cabinets above and below.
- Extra storage beneath the staircase.
- Sizable modern bathroom with standard plumbing, unique copper shower, and tons of storage.
This particular model has the front entry door on the very end of the home. In the image above you can see the entry porch that could also have an awning over the top for more coverage and a small extension of the home. Below you get a nice view into the inside of the home showing room for a sofa on one side and the kitchen just behind it with the loft stairs on the right of the entry door.
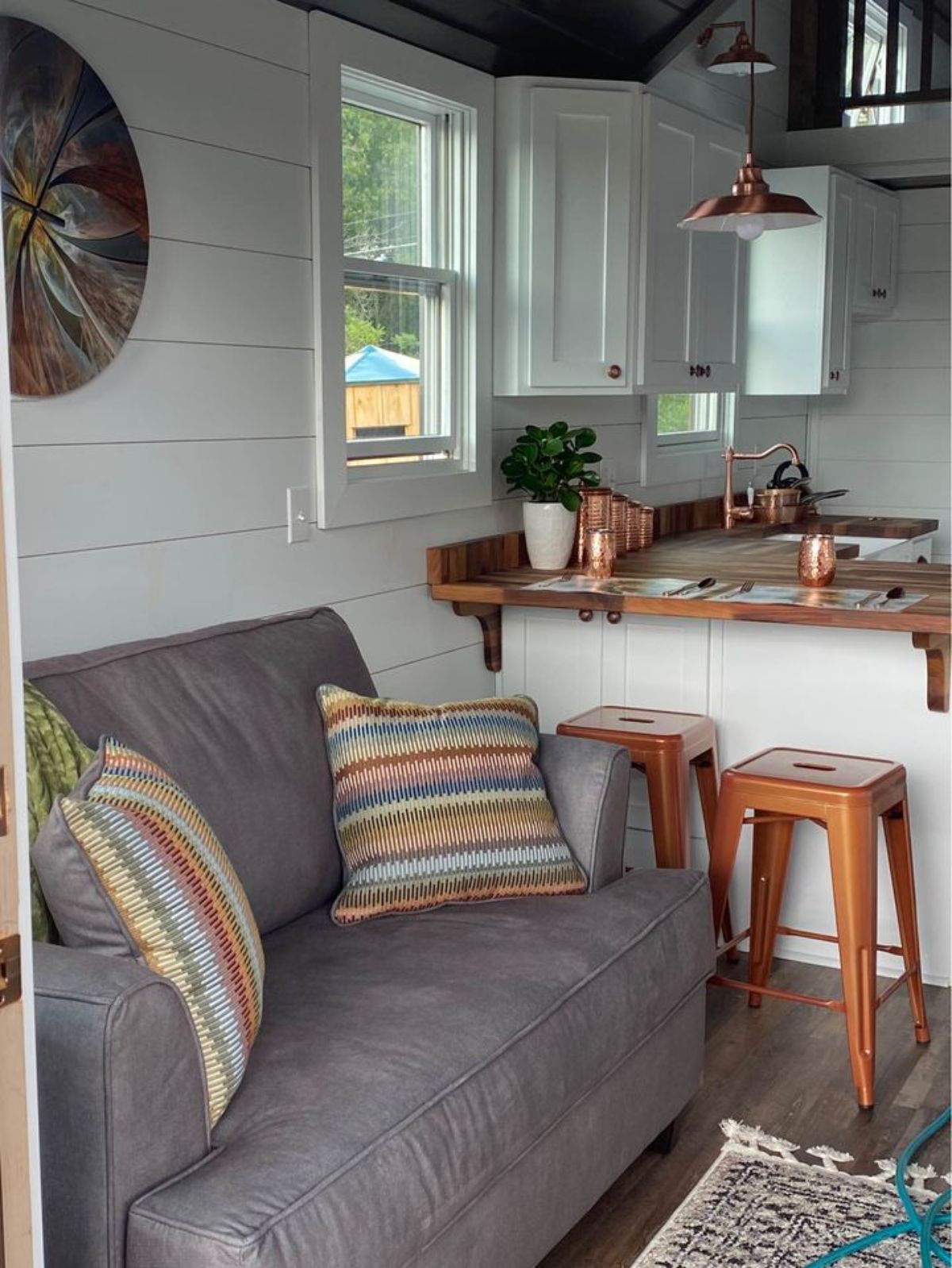
This kitchen doesn’t have a traditional cooktop but does have plenty of room for your own preferred countertop appliances. There is a deep sink, tons of counter space, a microwave, and no lack of storage here.
I love the idea of a hot plate or just a slow cooker or Instant Pot on the counter. You don’t need a traditional cooktop or stove to make meals for your family.
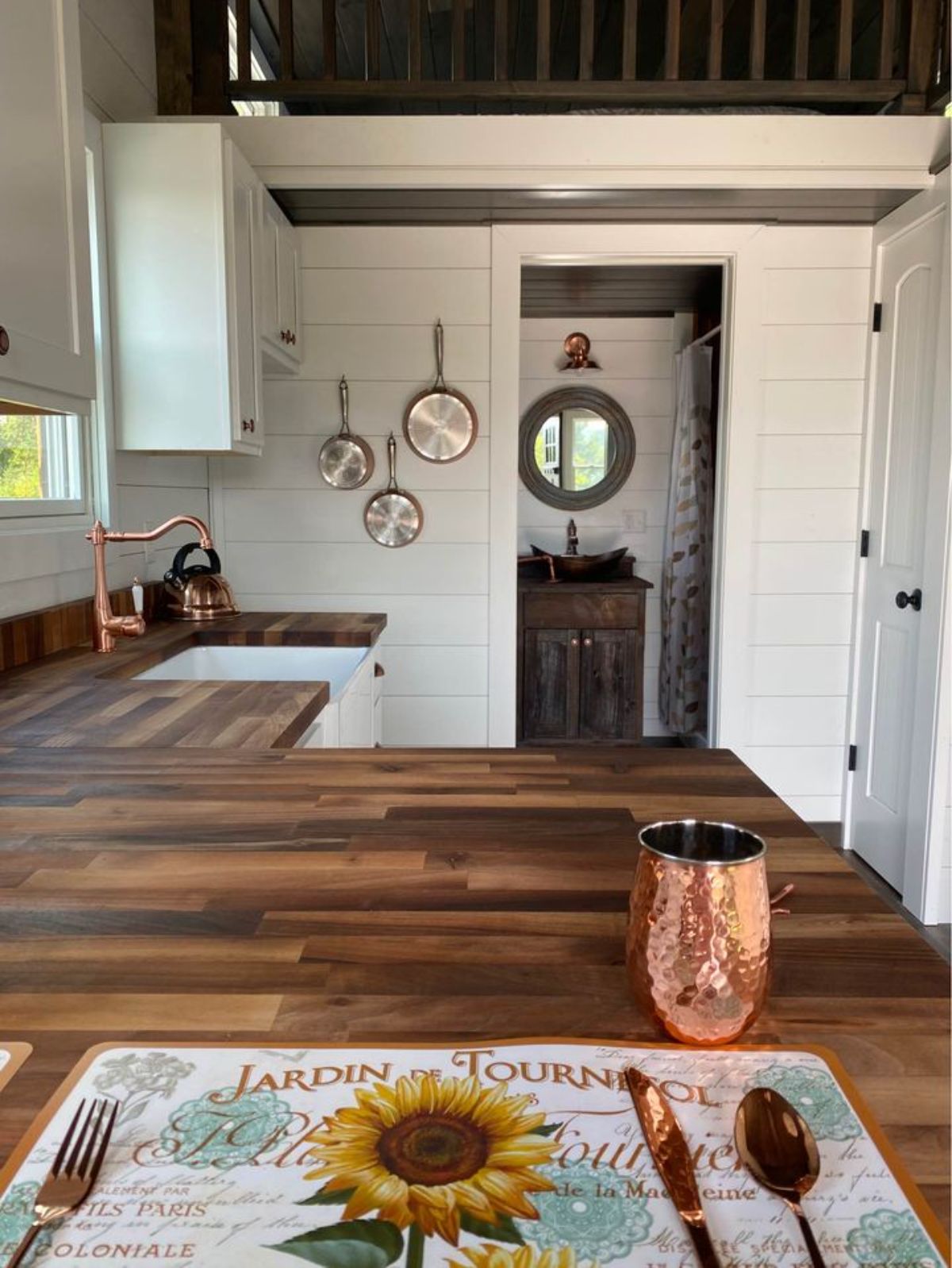
The large loft is welcoming with room for a queen or king-sized bed. It does include a shelf on each side of the far wall with copper lamps already built-in to hang over the bed. Plus, there are windows on both sides and a nice wooden railing on the front of the loft for safety and a bit more privacy.
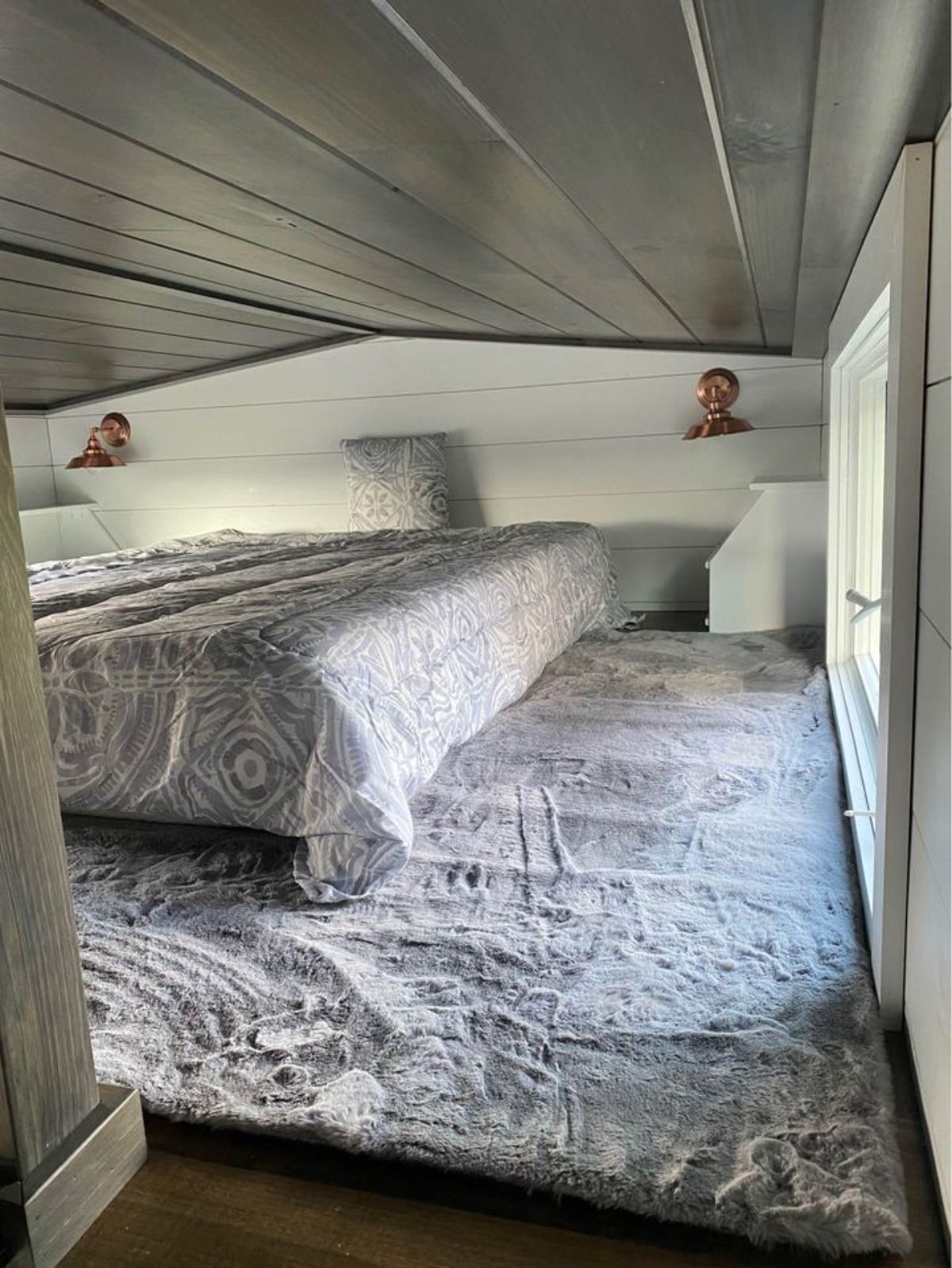
The stairs to the loft hide a few shelves and cabinets below. This is where the microwave is stored, and is the perfect place to hide away pantry supplies or those bits and pieces of things that you don’t need all the time but want to keep handy.
This image also shows how much room you have in the front of the tiny house across from where a sofa would sit. This open wall could hold a storage unit, entertainment center, or just more seating.
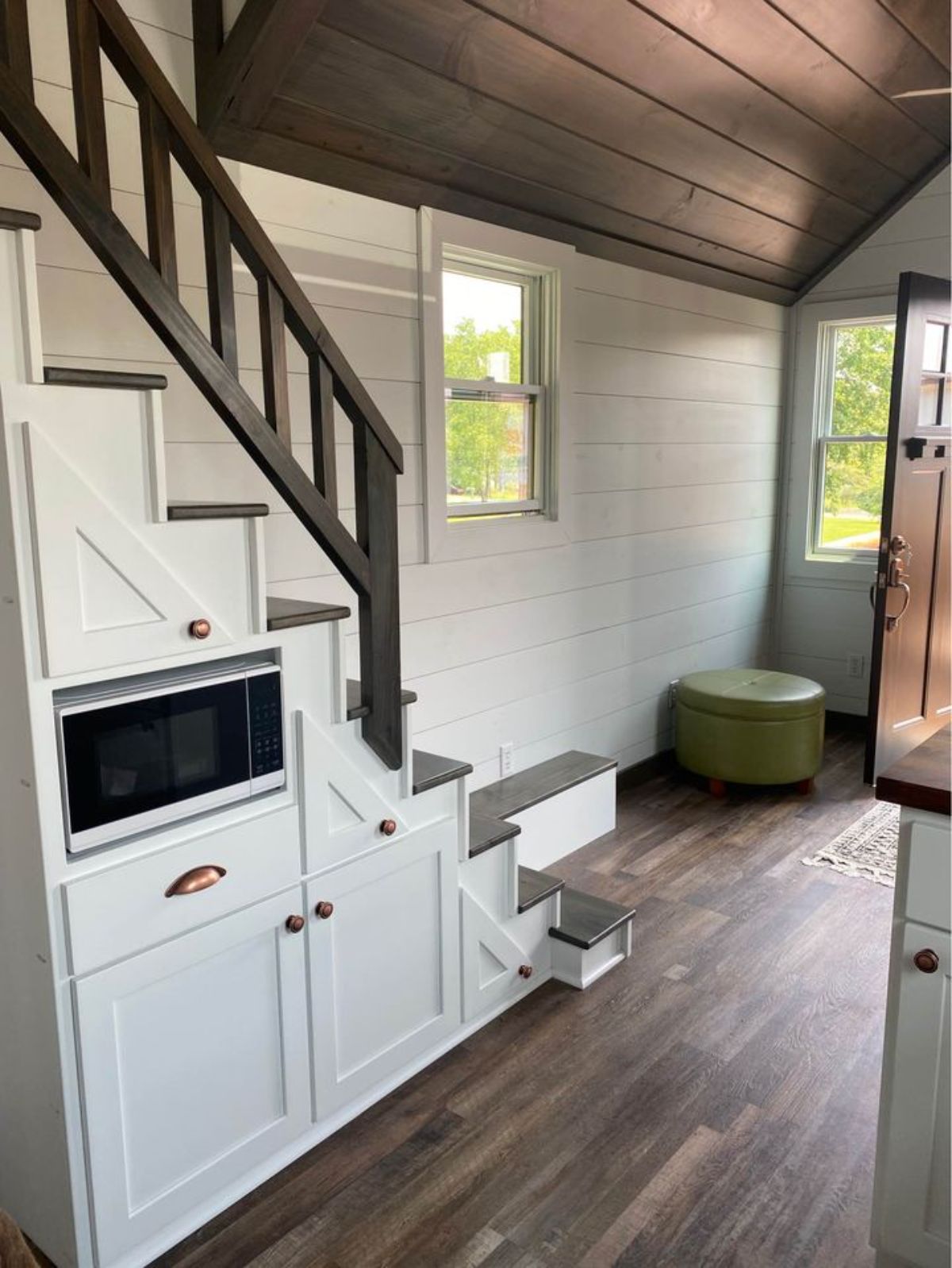
At the back of the home, the bathroom sits below the loft space and is a welcoming space with unique additions. I love the combination of the white shiplap walls with dark wood vanity and storage units. The real unique bit though has to be the copper-lined shower that matches the rest of the faucets and accents of copper on lights throughout the home.
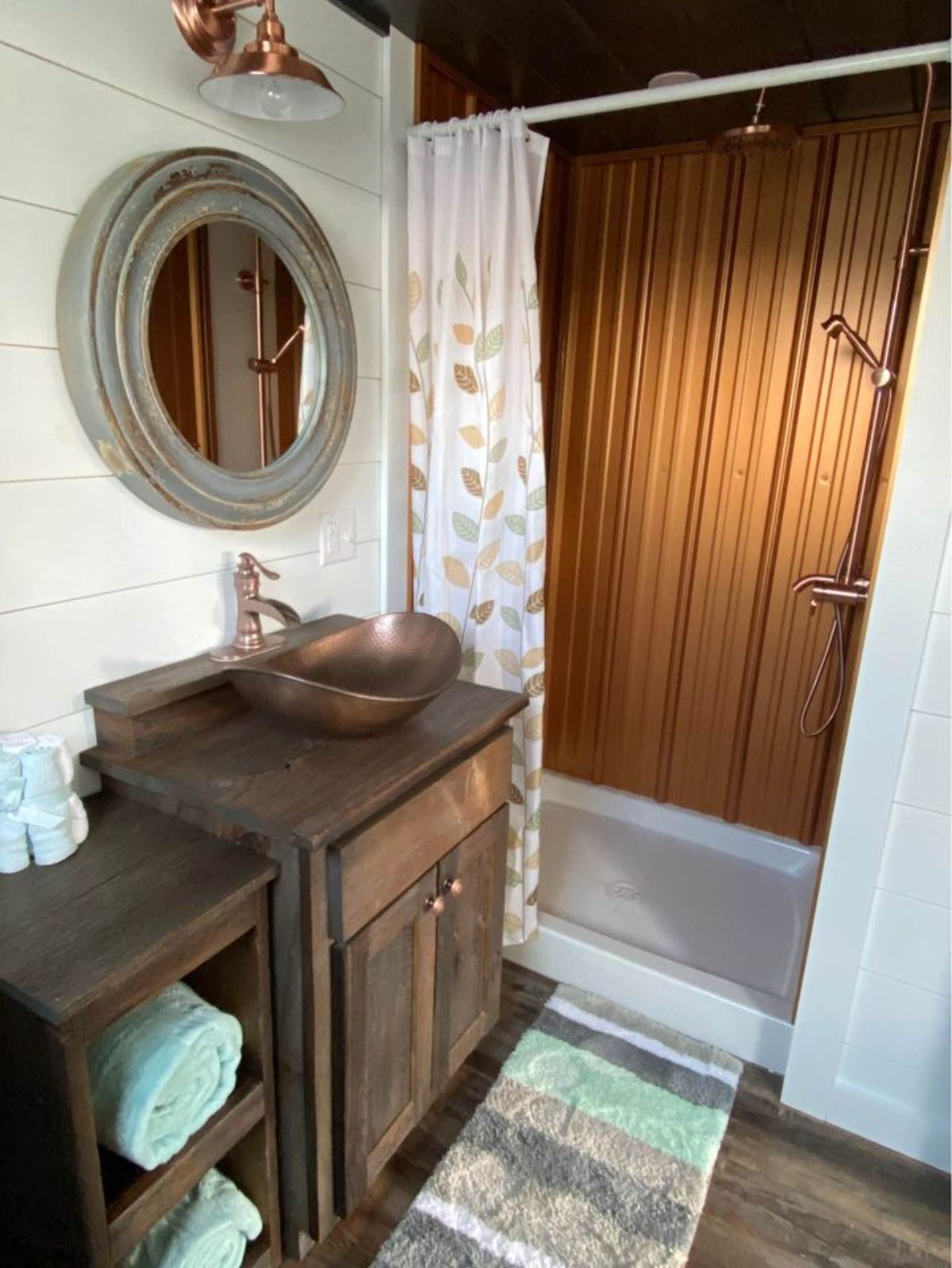
The toilet even has extra storage above with a rustic dark wood cabinet. I like that they thought of the extra space needed here and made sure you have more than enough room for toiletries and linens.
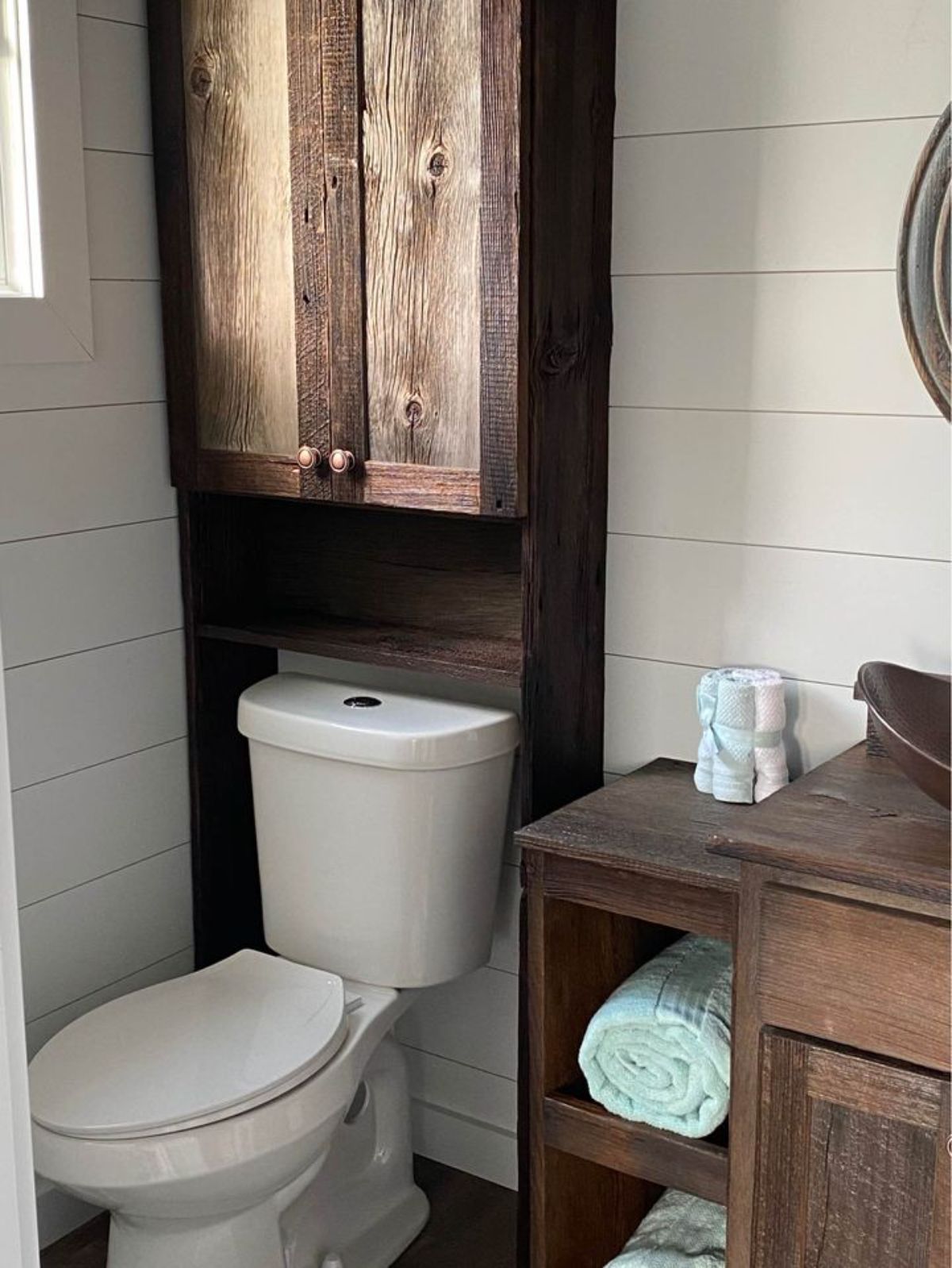
For more information about making this beautiful home your own, check out the full listing in our Facebook group the Tiny House Marketplace. Make sure that you let them know that iTinyHouses.com sent you.

