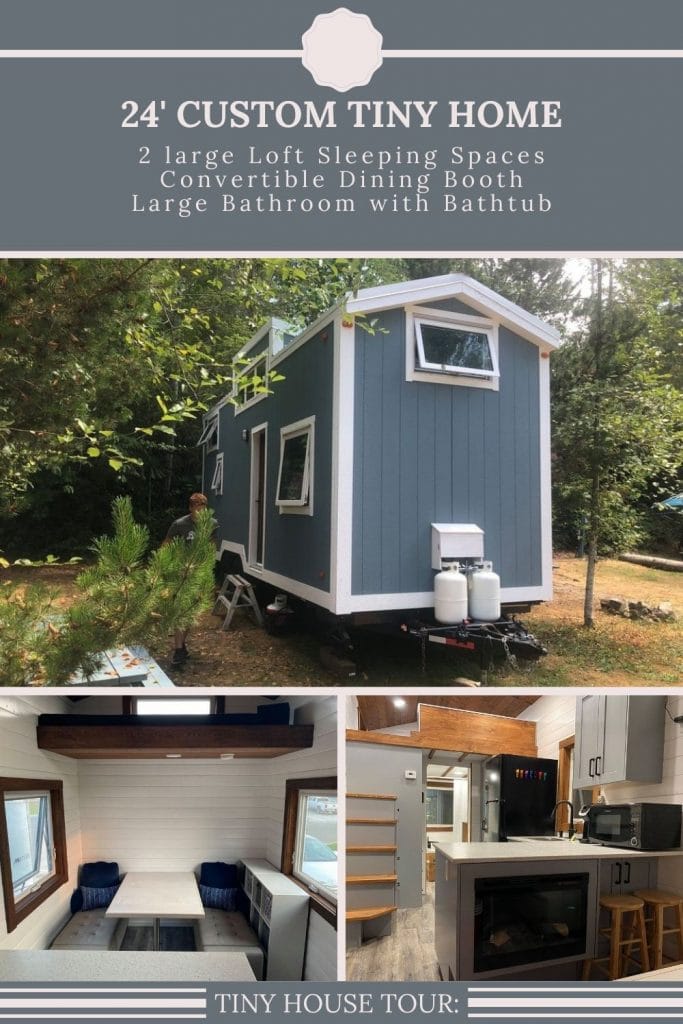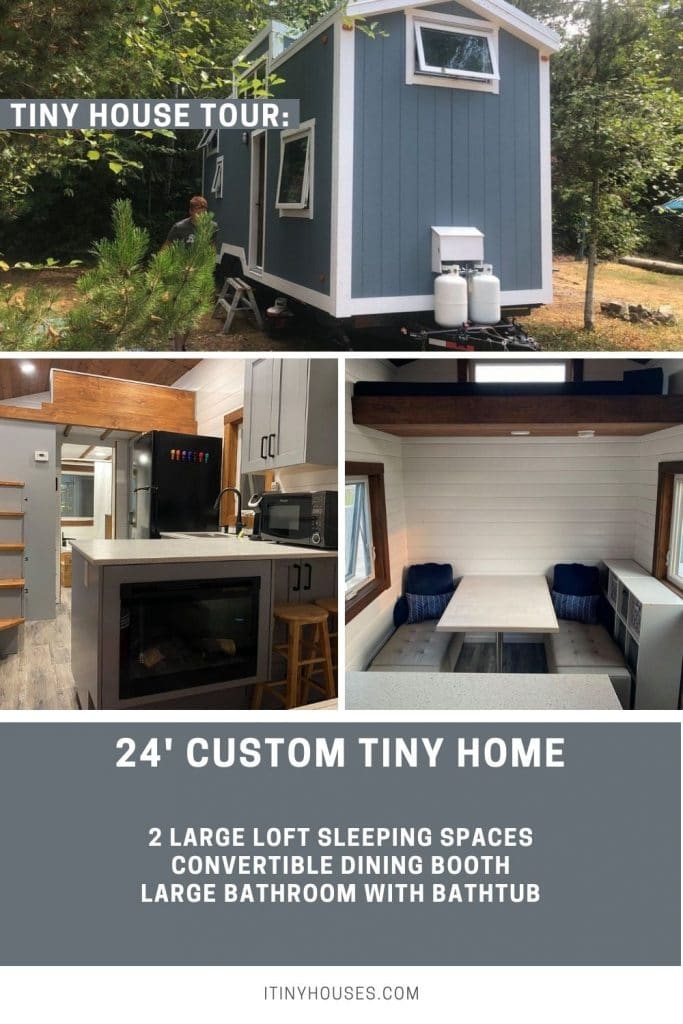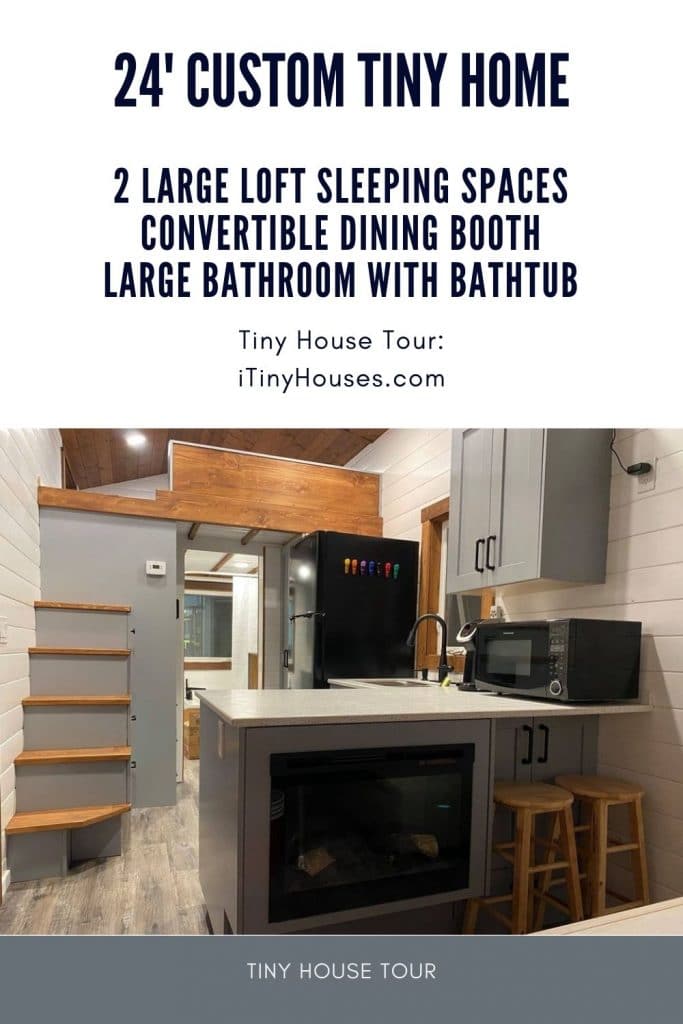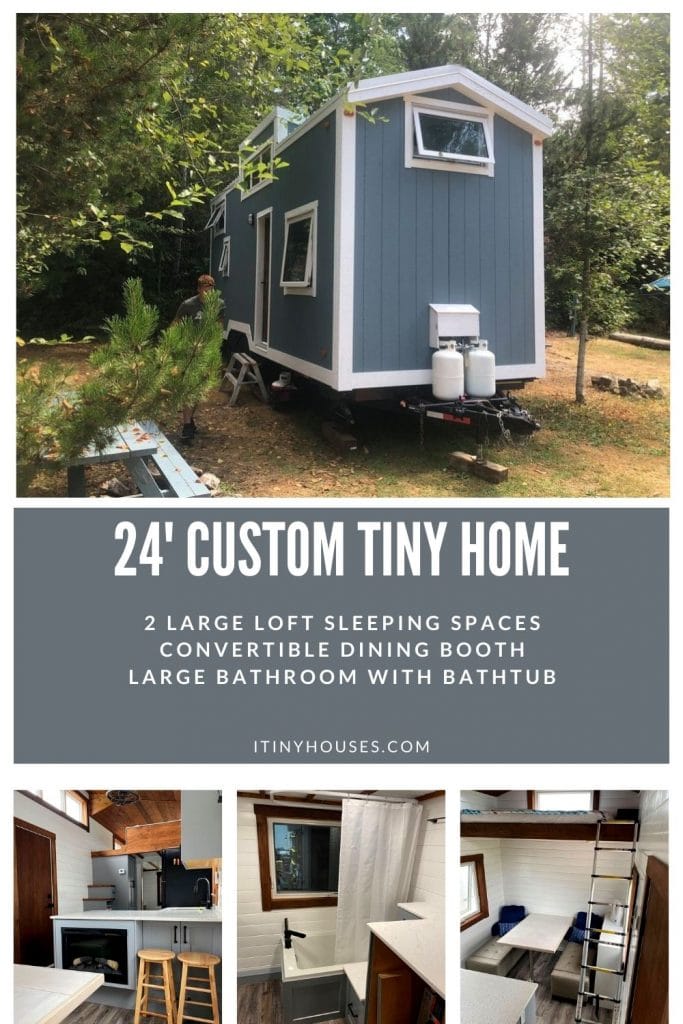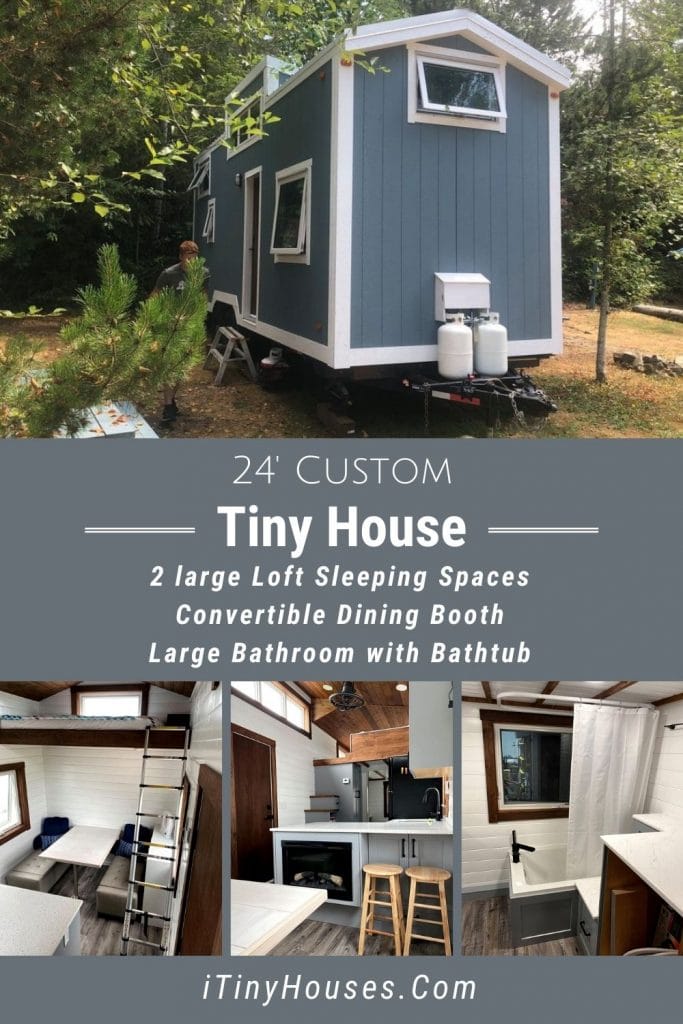This custom-built tiny home on wheels is a gorgeous model of innovation and comfort. From the multiple sleeping spaces to the bathtub in the bathroom, it is fit for a family. With a classic design, modern additions, and an eye for space-saving solutions, it’s a home on wheels anyone would be proud to own.
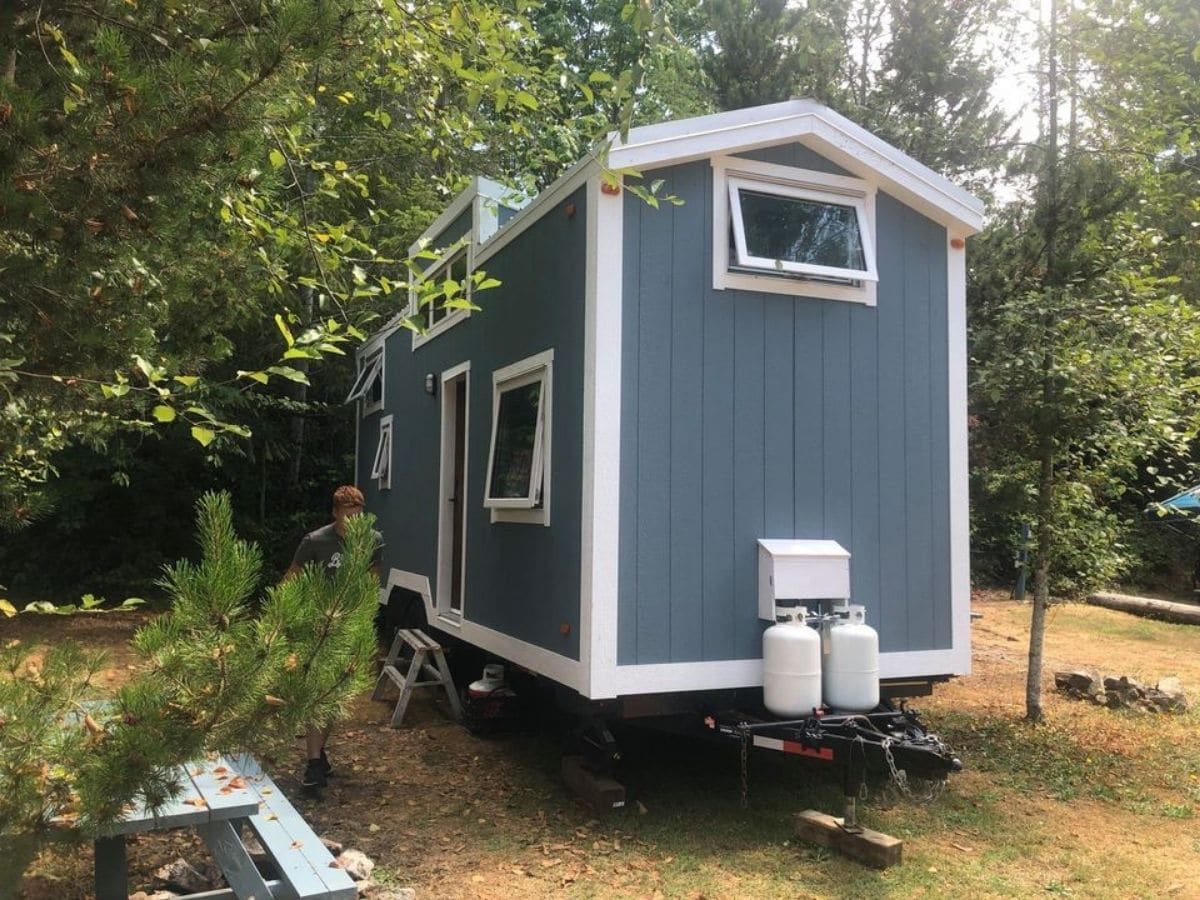
Article Quick Links:
Home Pricing:
This home is currently listed at $119,500 or the best offer. They do offer to finance with options for payment plans.
Home Sizing:
- 24′ long
- 8.5′ wide
Home Features:
- Navien in-floor heating and on-demand hot water.
- Lifetime corrugated metal cladding roof.
- 9″ vinyl plank flooring.
- Full sized 11 cu. ft. refrigerator.
- Soaker bathtub and shower in bathroom with traditional flush toilet.
- Large master loft easily fits king-sized mattress with secondary loft sized for a twin-sized mattress.
- Dining booths convert to double bed if needed.
- Extra storage throughout the home.
- Electric fireplace between kitchen and dining space.
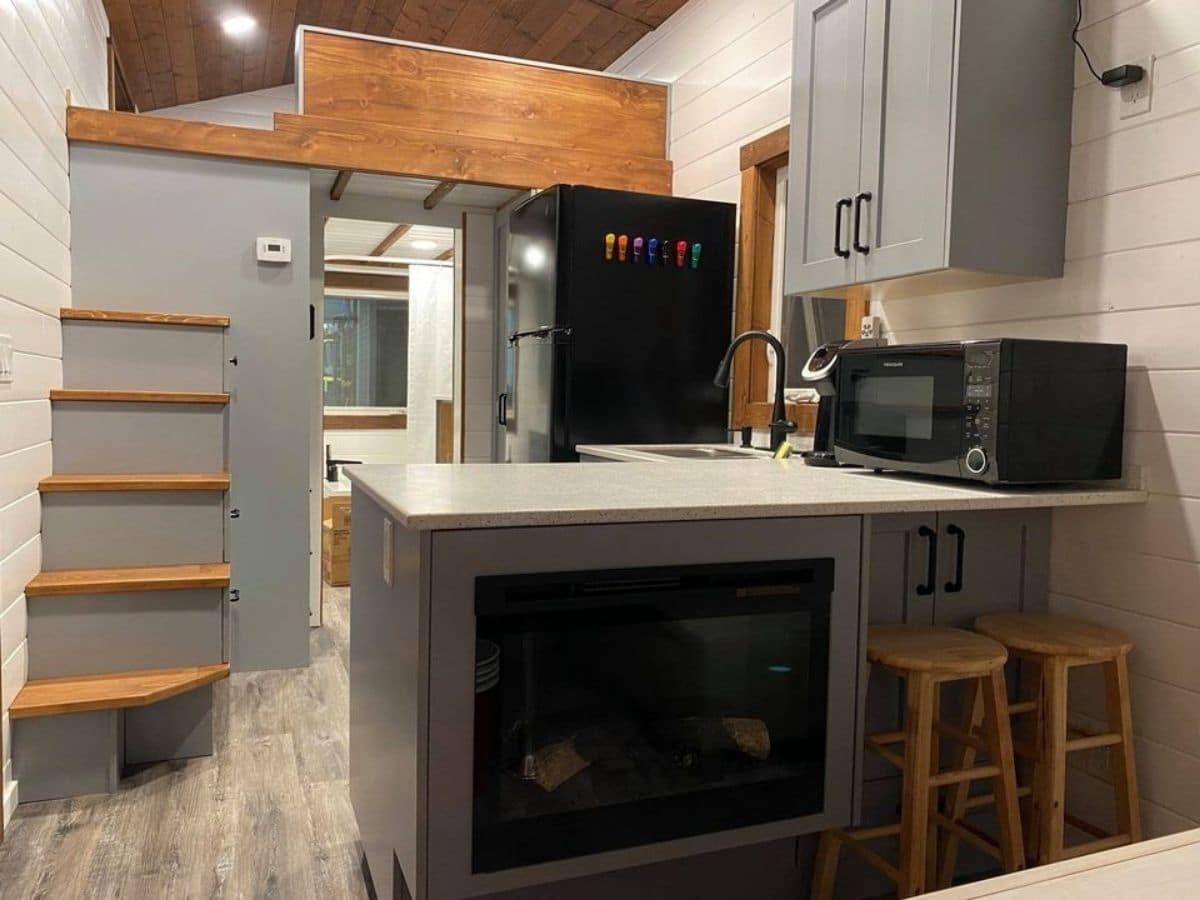
Inside the home, the modern theme continues with white shiplap walls, wood floors, ceilings, and trim, as well as light gray cabinets and accents. Additionally, matte black faucets and fixtures complement the look beautifully.
The kitchen includes a full-sized refrigerator, double stainless steel sink, tons of counter space, and room for a countertop induction oven or hot plate.
You’ll notice here the extra pantry space beneath and behind the stairs to the loft. This is ideal for kitchen tools as well as food.
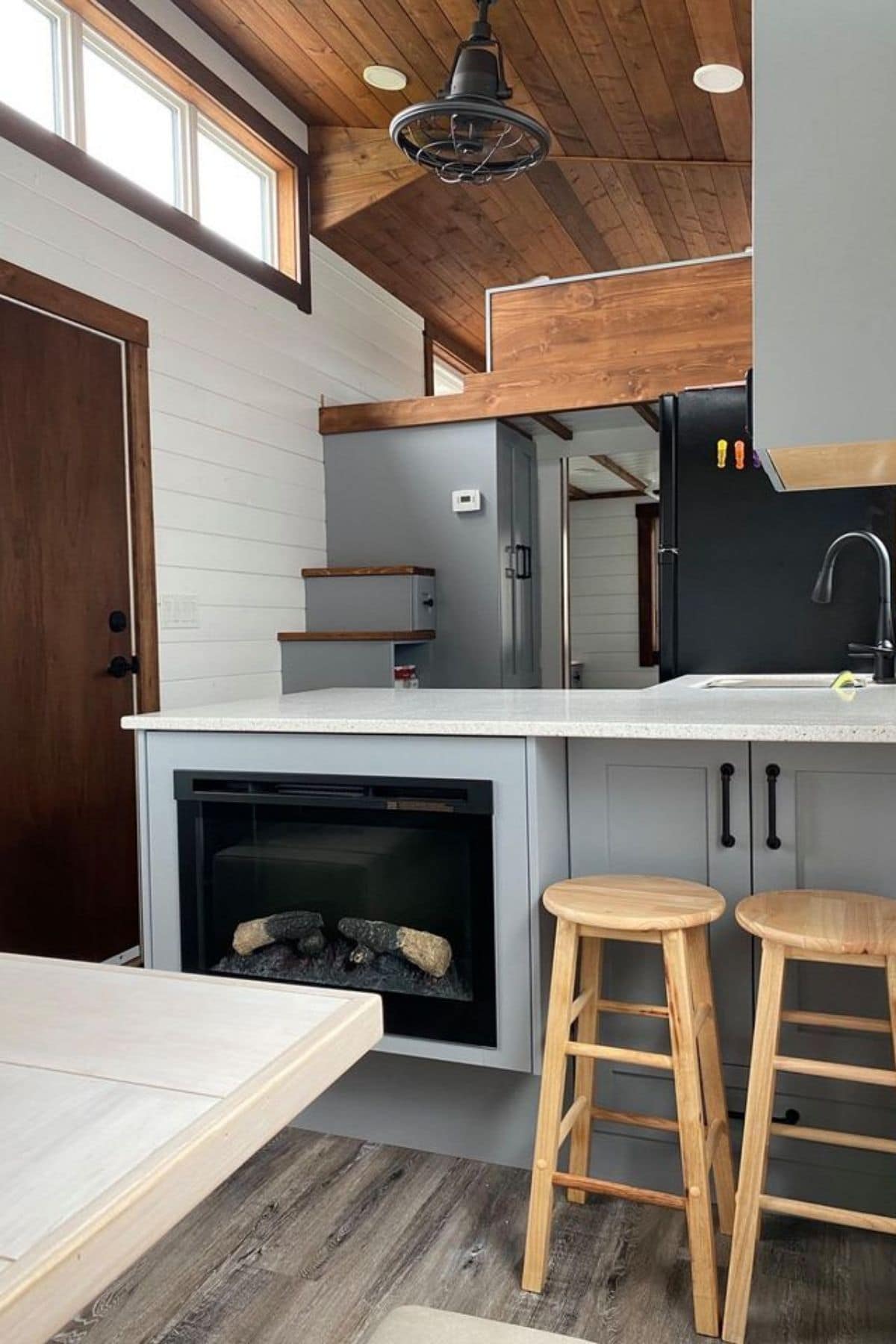
The sink comes with a custom dish drainer for your convenience. This is so handy since there is no dishwasher in this kitchen.
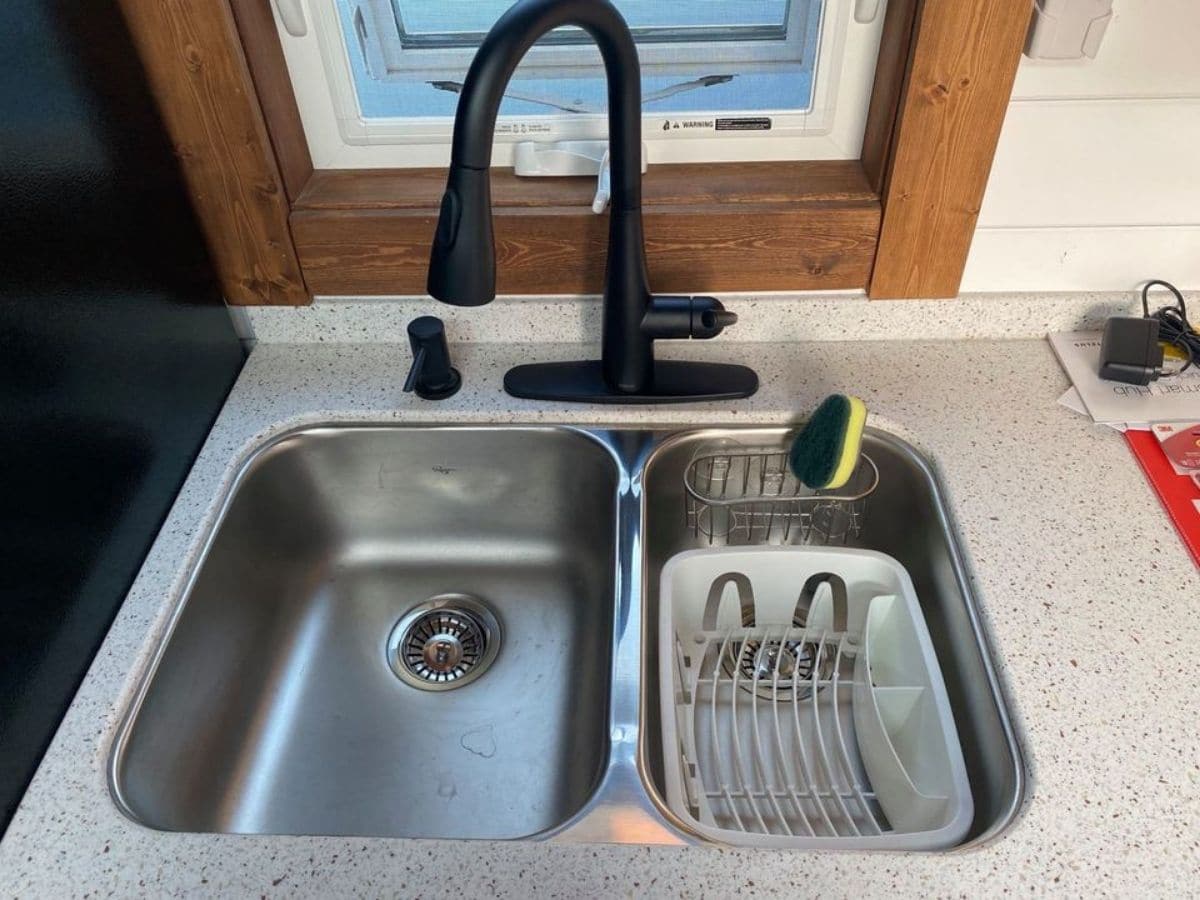
Behind the kitchen is the bathroom. Inside this space, you have additional storage with both open wall spaces as well as cabinets and drawers. The deep bowl style sink beneath the mirror is modern and beautiful, but I love the extra counter space around it which is rare in a tiny home.
This bathroom also has a traditional flush toilet which is always nice if you plan to park somewhere permanently.
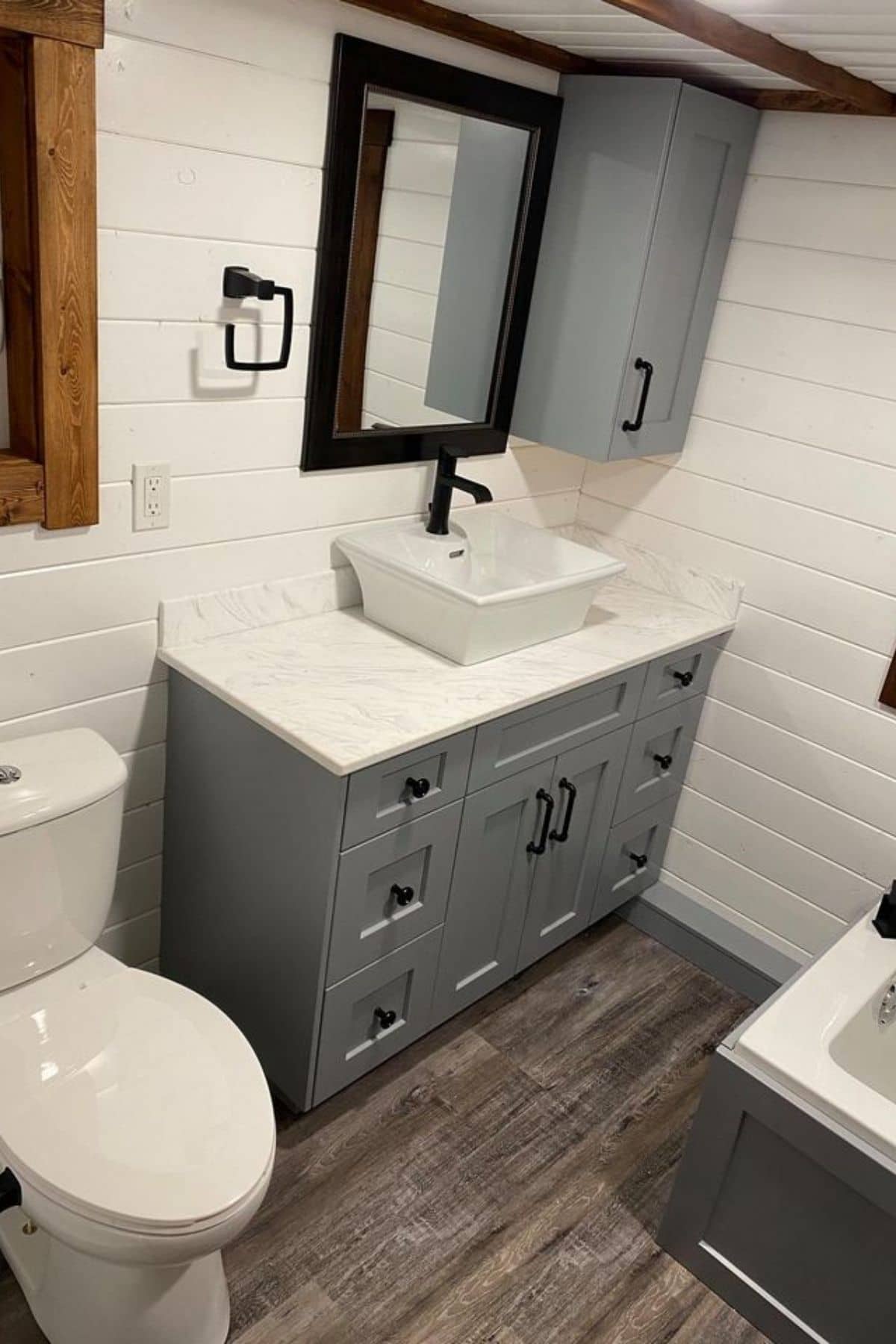
The soaker bathtub features a detachable showerhead handle with a rounded curtain for privacy. This is definitely a bonus in a tiny home. There is also extra counter space and storage on this side of the bathroom. You will have plenty of room for everything you could want to store here.
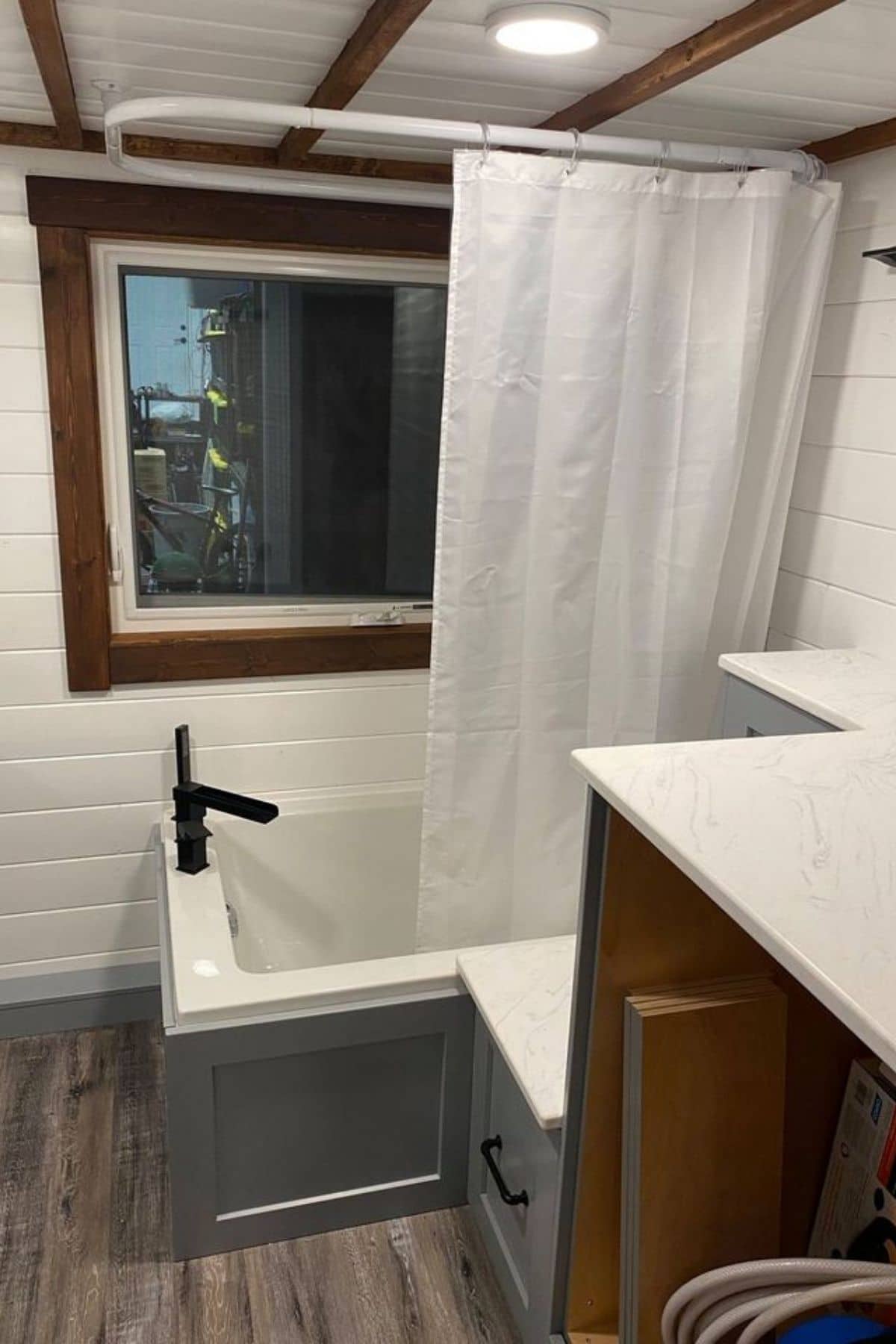
Up the stairs is the master loft space. The arched ceiling makes it feel more open while still keeping the smaller square footage. This can easily fit a king-sized mattress with room to spare.
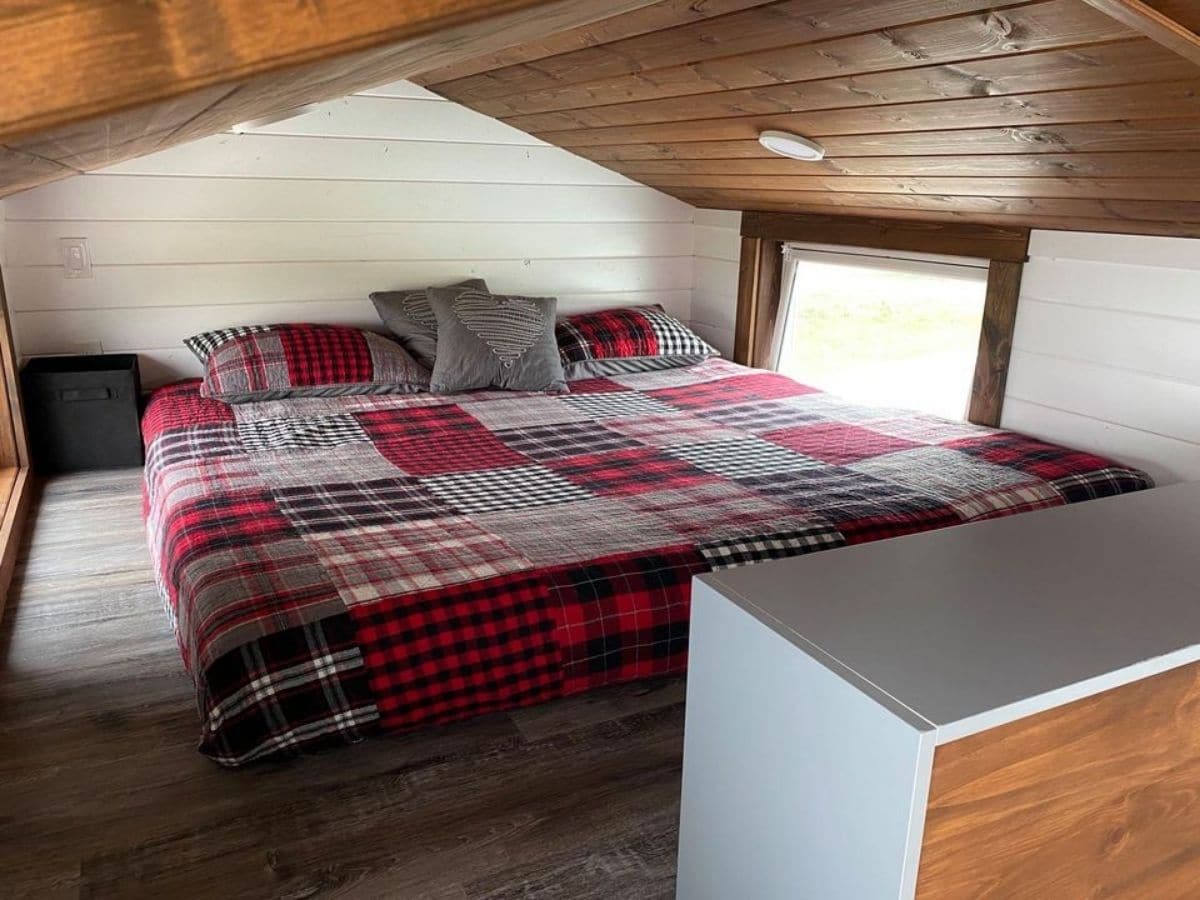
The half-wall at the front of the loft also doubles as a storage space with cubbies that are ideal for storing clothing.
Also – from this image, you get a look at the loft space on the other side of the home. Obviously, that space is much smaller, but can still fit a twin bed.
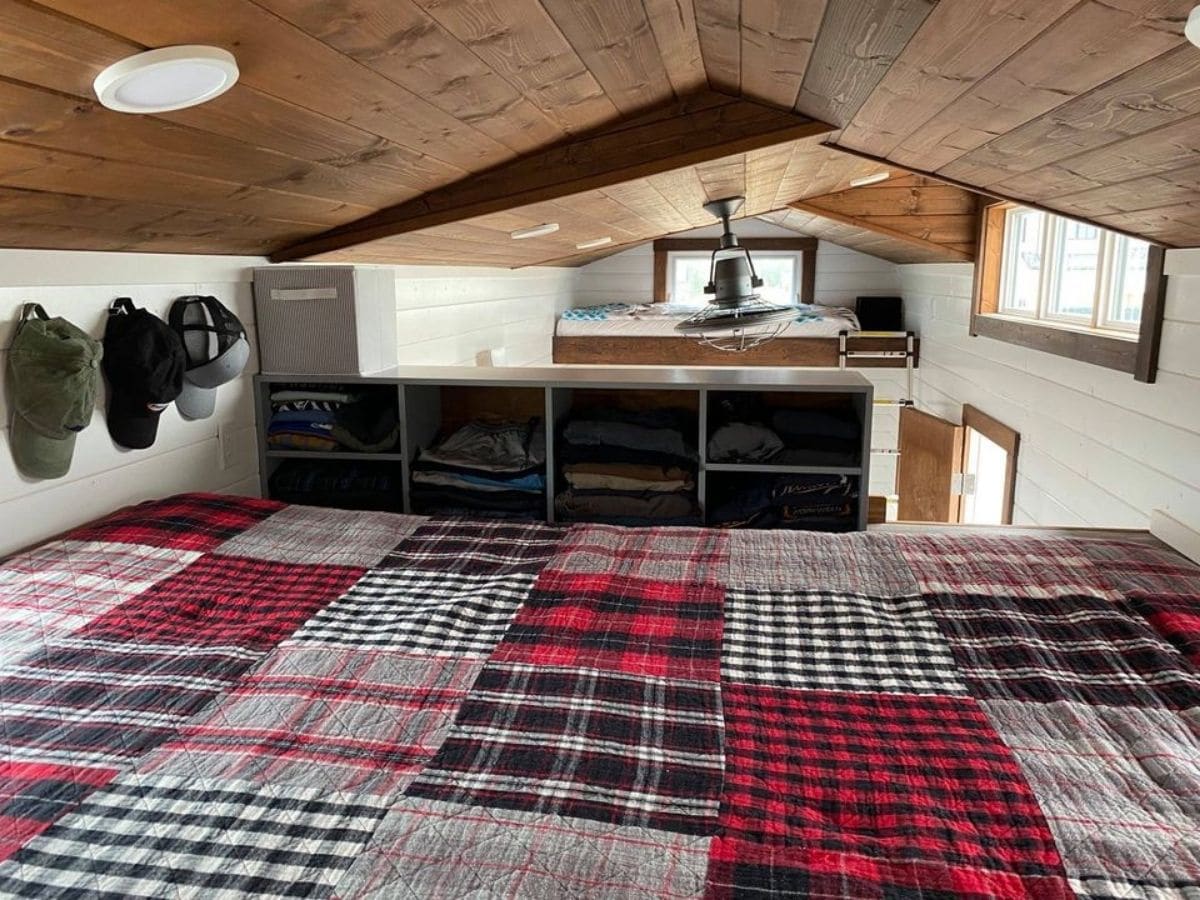
The last spot in the home to look at is the dining and living room space. Here they have an easy drop-down table that can be turned into a double bed with storage seats or an additional mattress topper. Plus you have bookshelves here for storage. An ideal little spot for dining, an at-home workspace, or a living room.
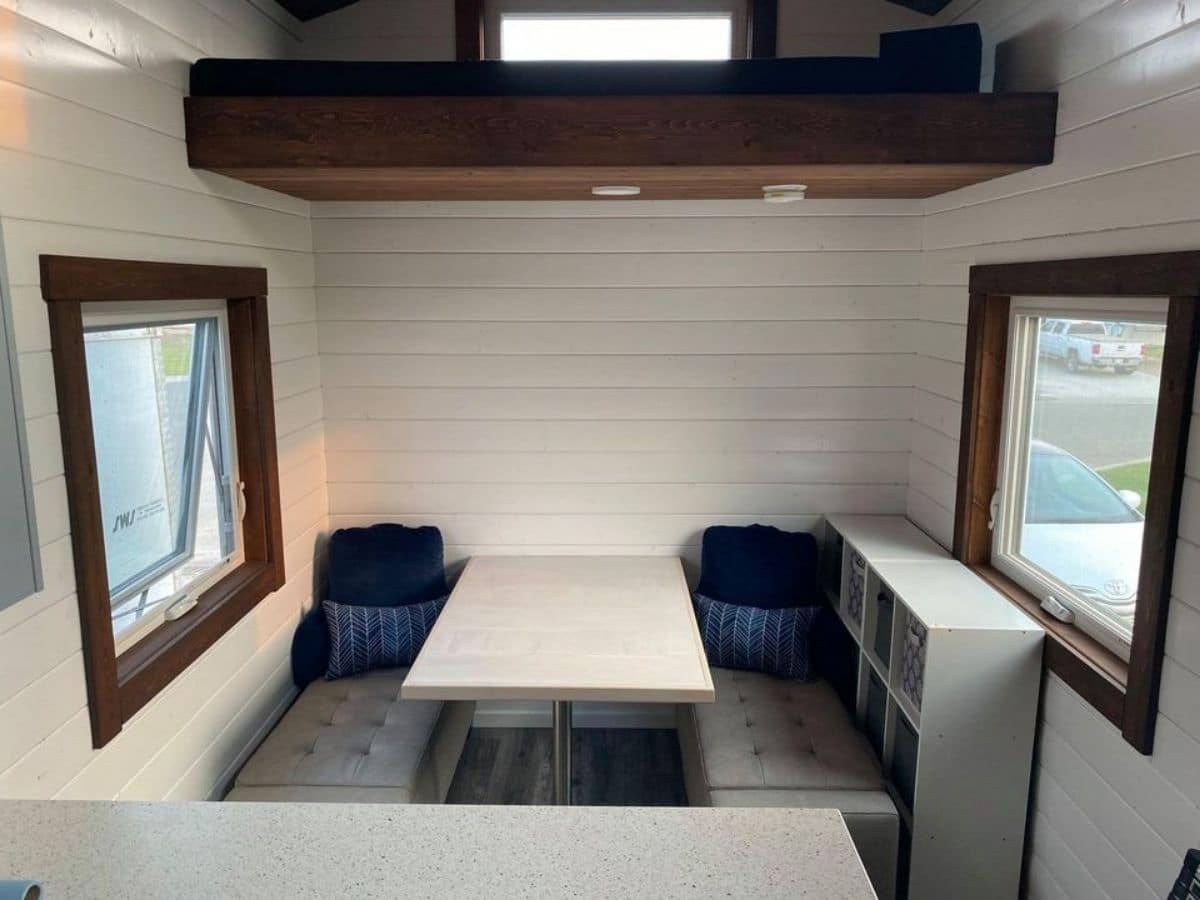
And from here you get a little closer look into the loft with a ladder that easily moves out of the way when not in use.
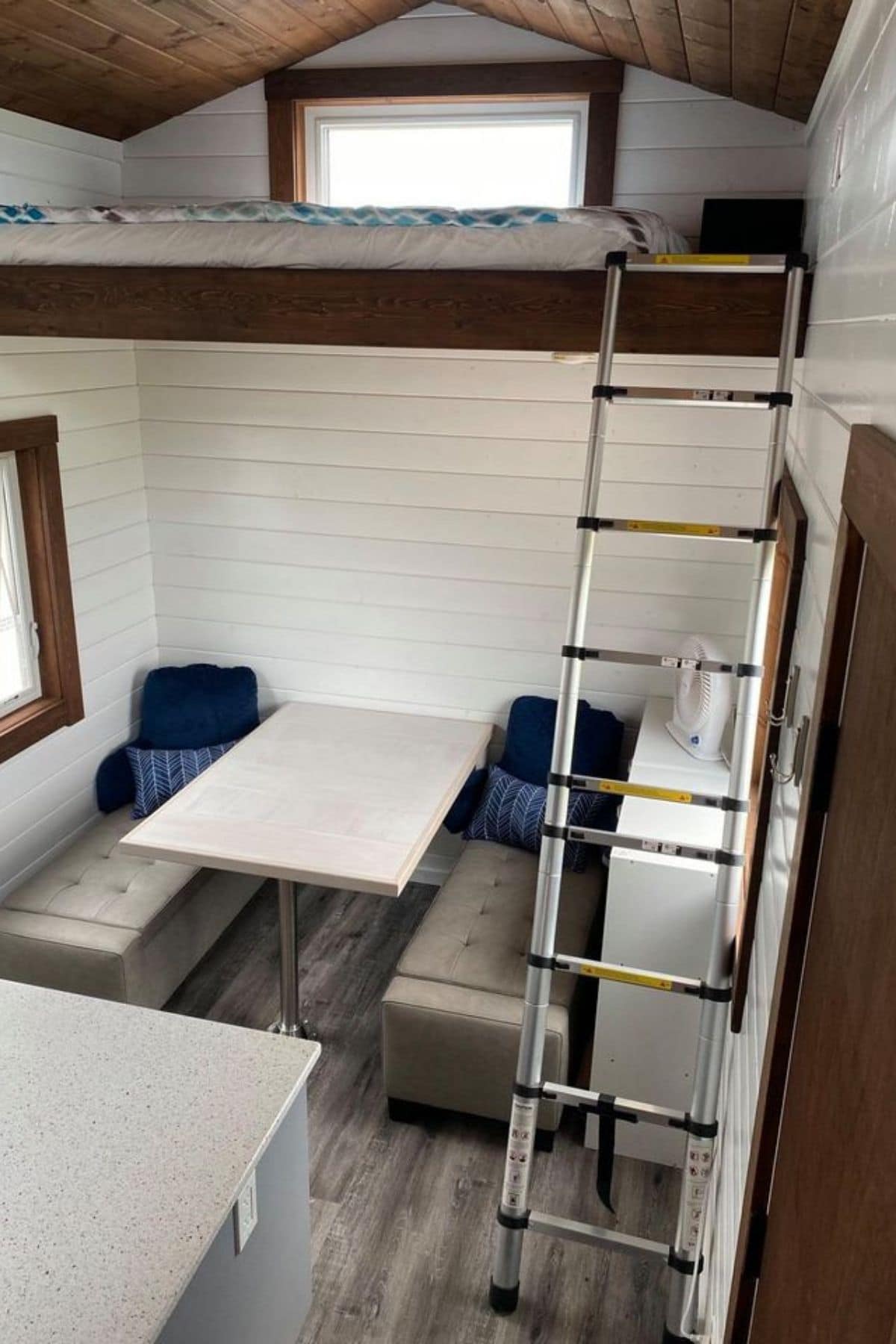
Learn more about this tiny home and how to contact the owner via the list in our Facebook group – Tiny House Marketplace. Make sure that you let them know that iTinyHouses.com sent you their way!

