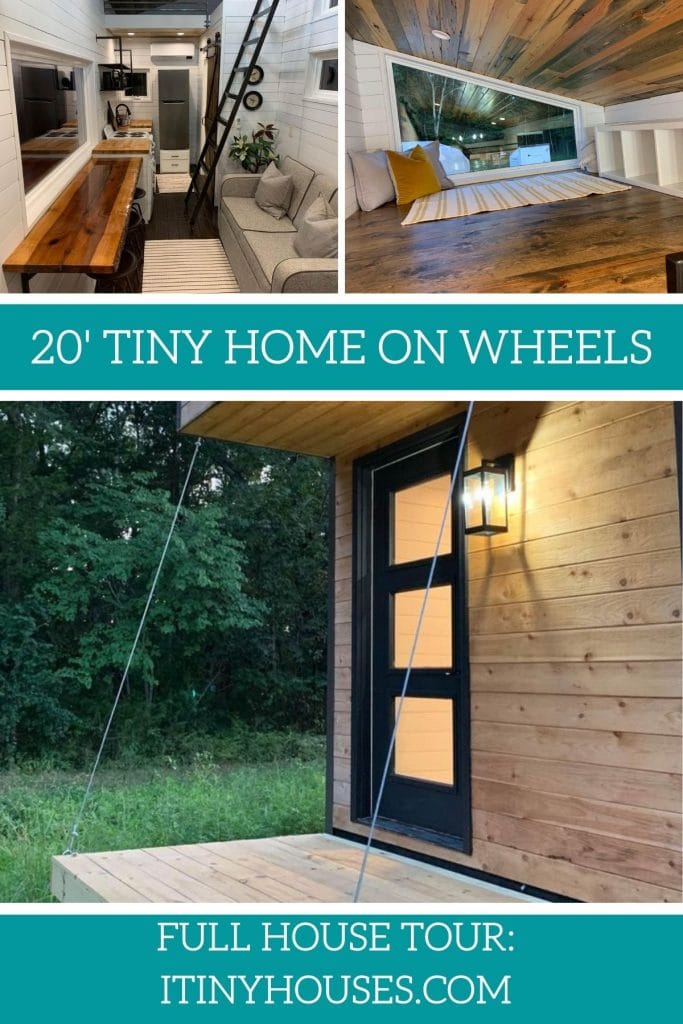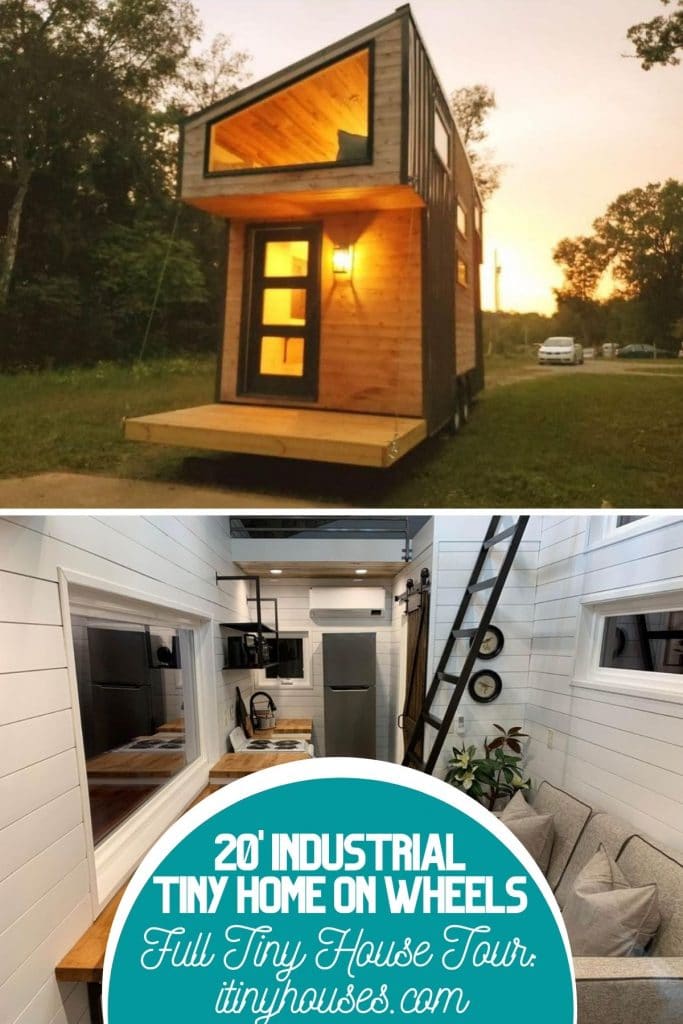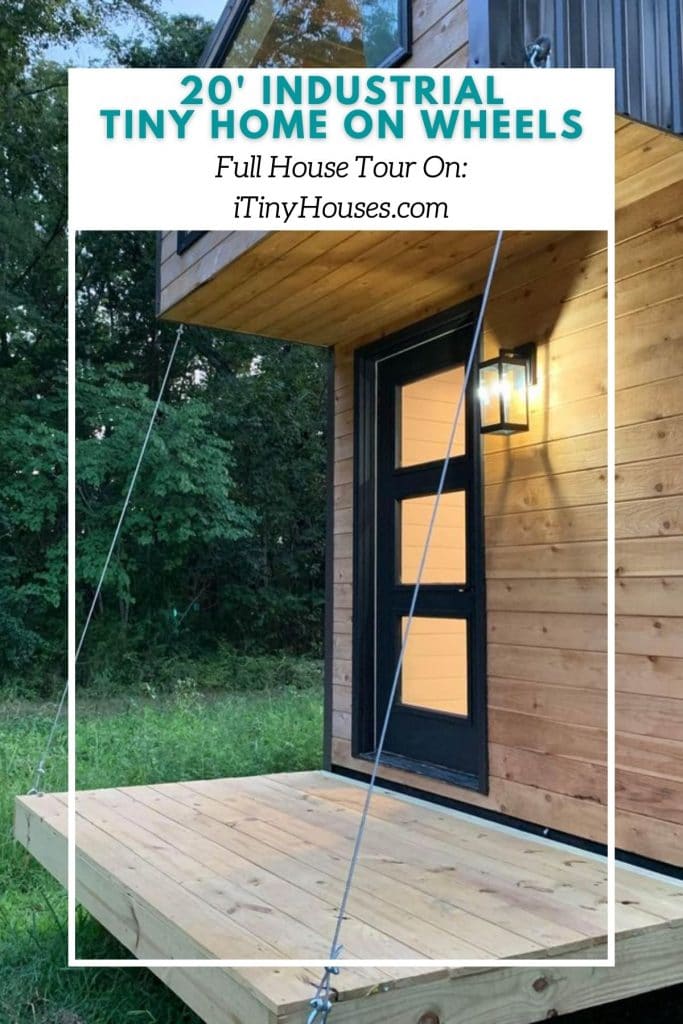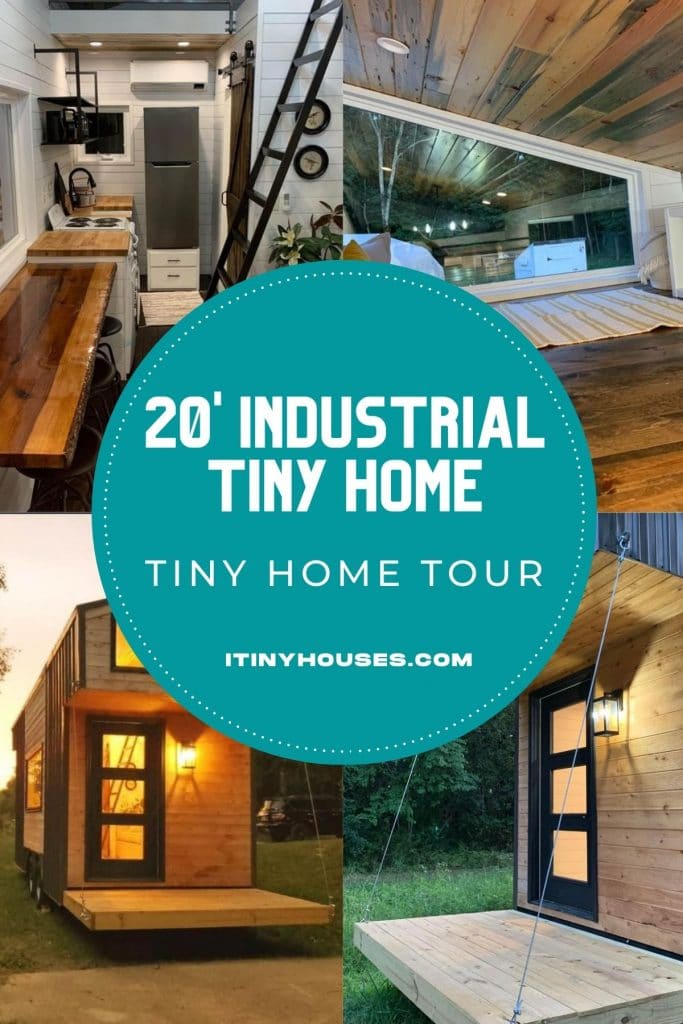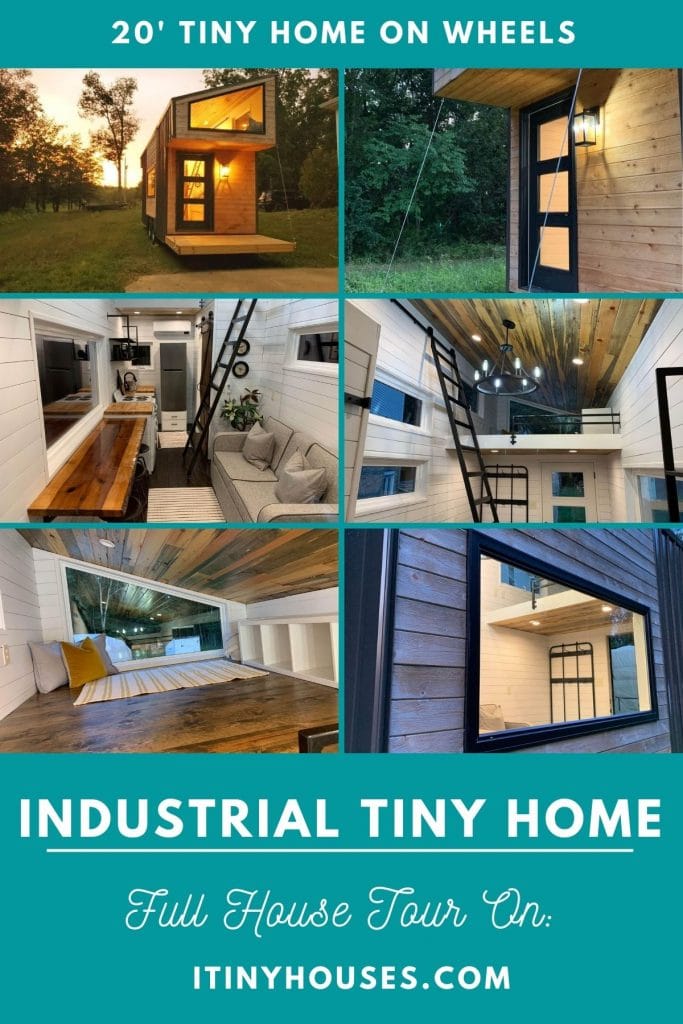A beautiful combination of rustic wood siding and industrial style has made this 20′ tiny home on wheels the perfect choice for a full-time residence. From the small drop-down porch to the two large lofts, it’s truly a thing of beauty and comfort.
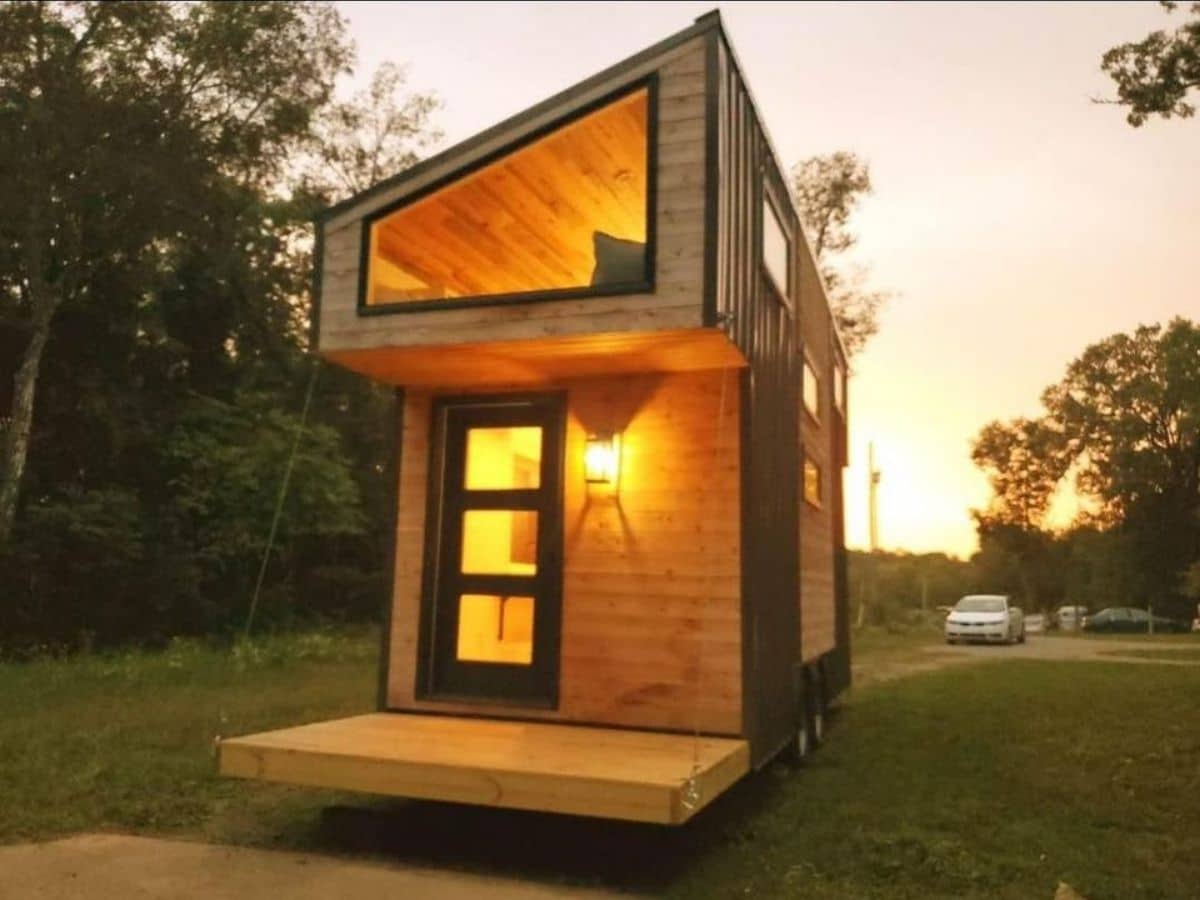
Article Quick Links:
Tiny Home Size
- 20′ long
- 8′ wide
Tiny Home Price
$62,000 – located in Tennessee
Tiny Home Features
- Shipping available anywhere in the continental US.
- Drop down “porch” easily secures and folds up for safe travel.
- Two large lofts, one per end, with large picture windows for natural light and beautiful views.
- Full kitchen with traditional electric range and full-sized regrigerator plus extra storage.
- Open floor plan with living space and kitchen next to each other.
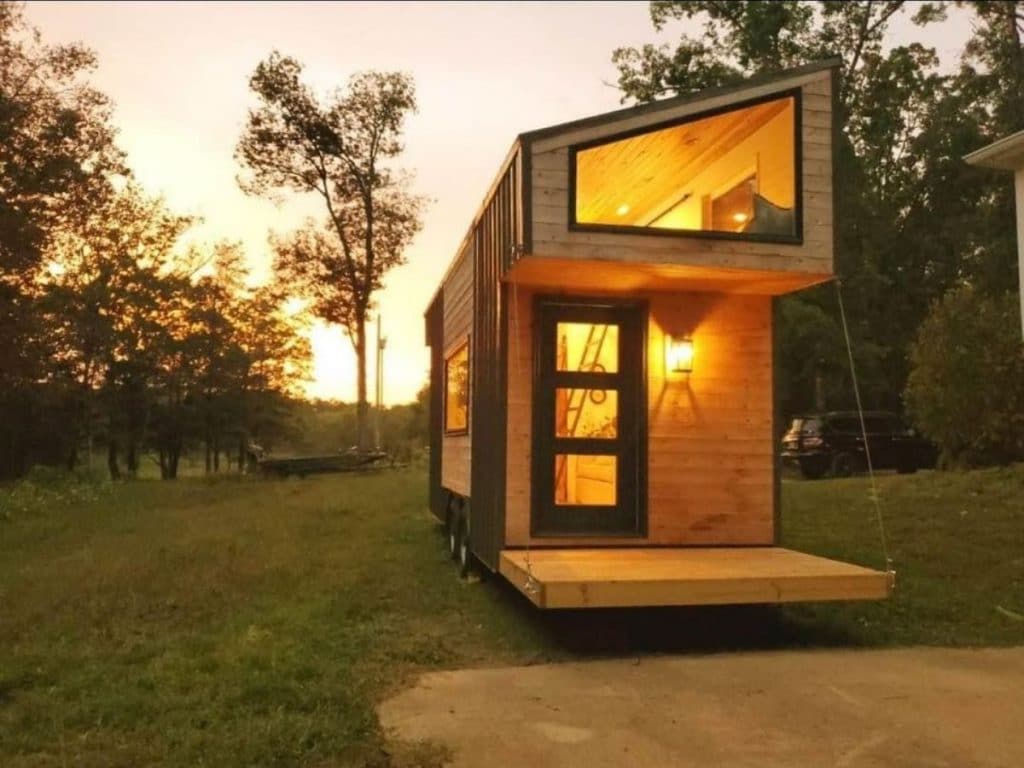
One of my favorite parts of this home design is this unique drop-down porch. A simple awning above the door overhangs to give a few extra feet to the loft but also allows you to have this folded up and secured when not in use or when traveling.
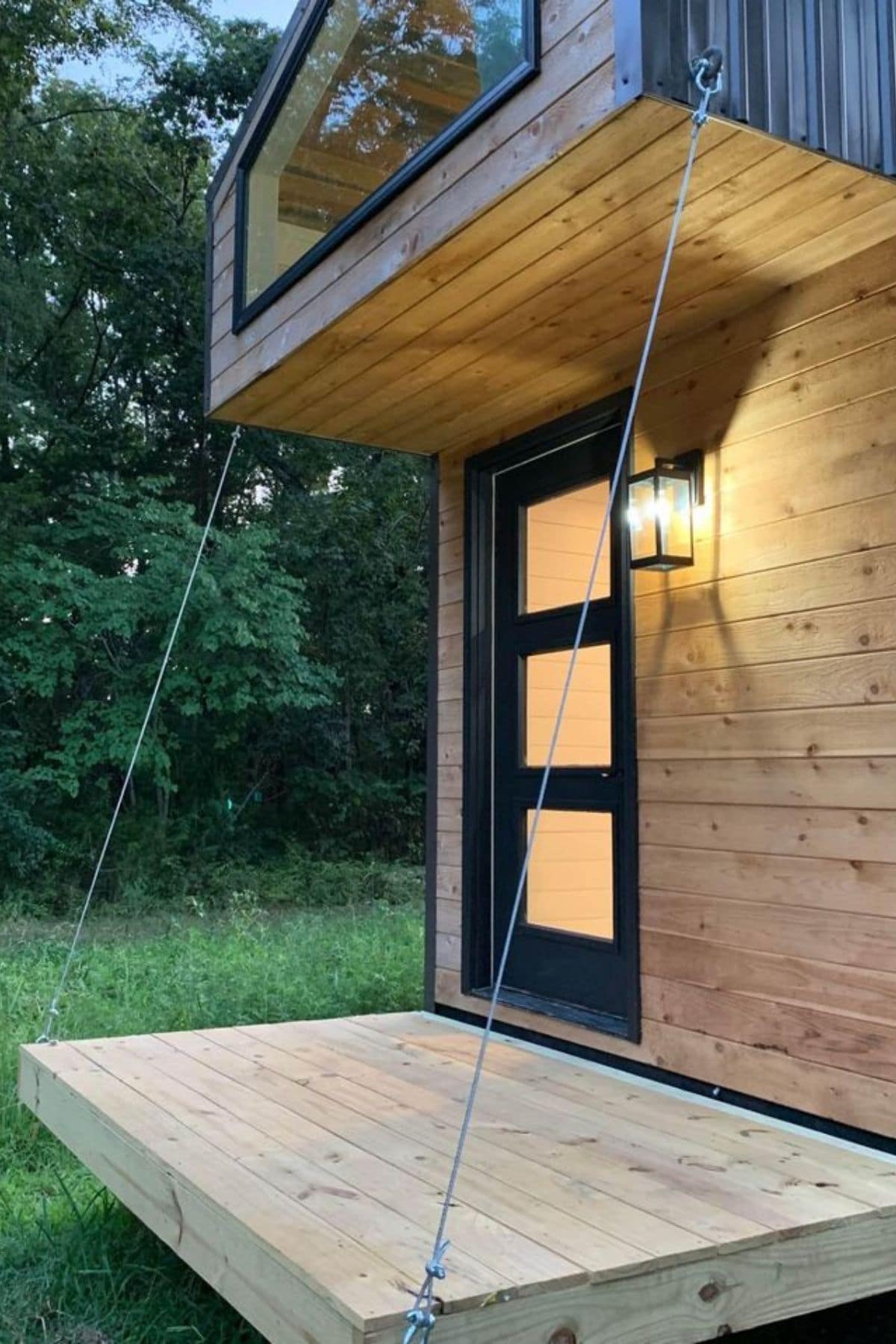
On the opposite end of the tiny home, the overhang from the loft covers the heating and cooling unit that is right beside the end where the kitchen and bathroom are in this layout.
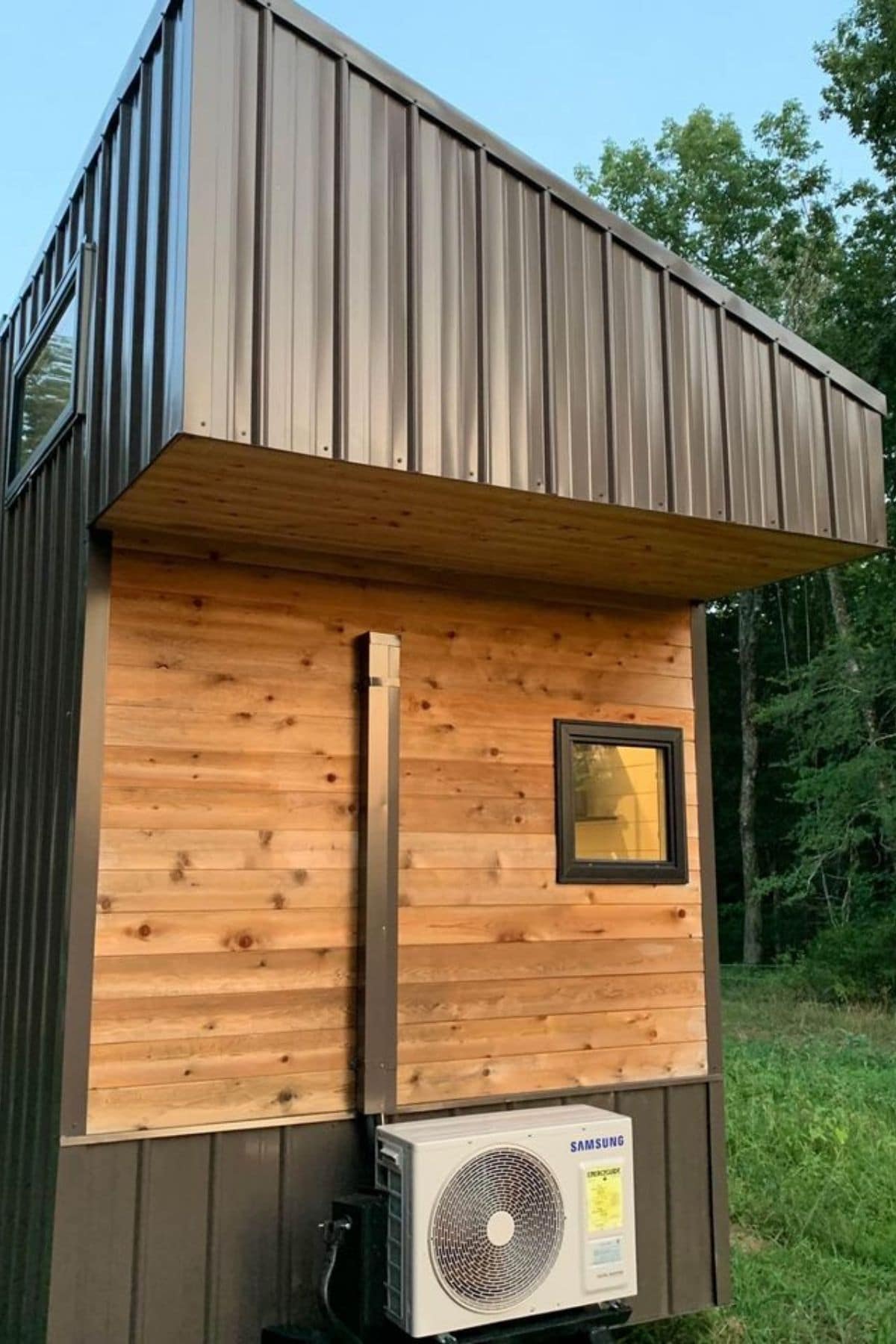
Natural light is a big part of the layout of this home. Windows are found on all sides and extra-large windows on the top half with the lofts really bring in the light.
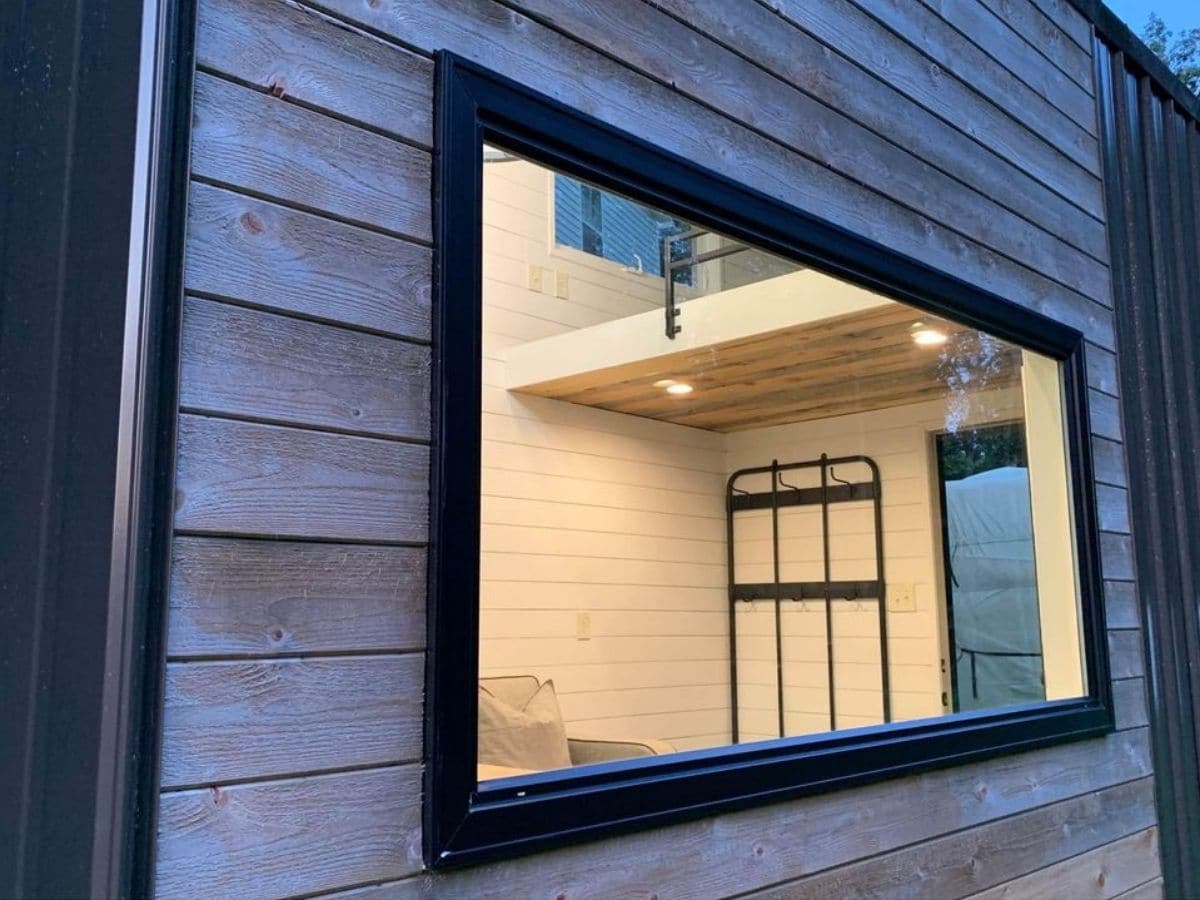
Inside the middle of this home is a small seating area for a sofa with the ladder to the loft on wheels “library ladder” style to move back and forth to each side and out of the way when needed.
Across from the sofa is a built-in wooden counter or table with room for stools beneaht. This makes a perfect dining table or a workspace for those who work from home.
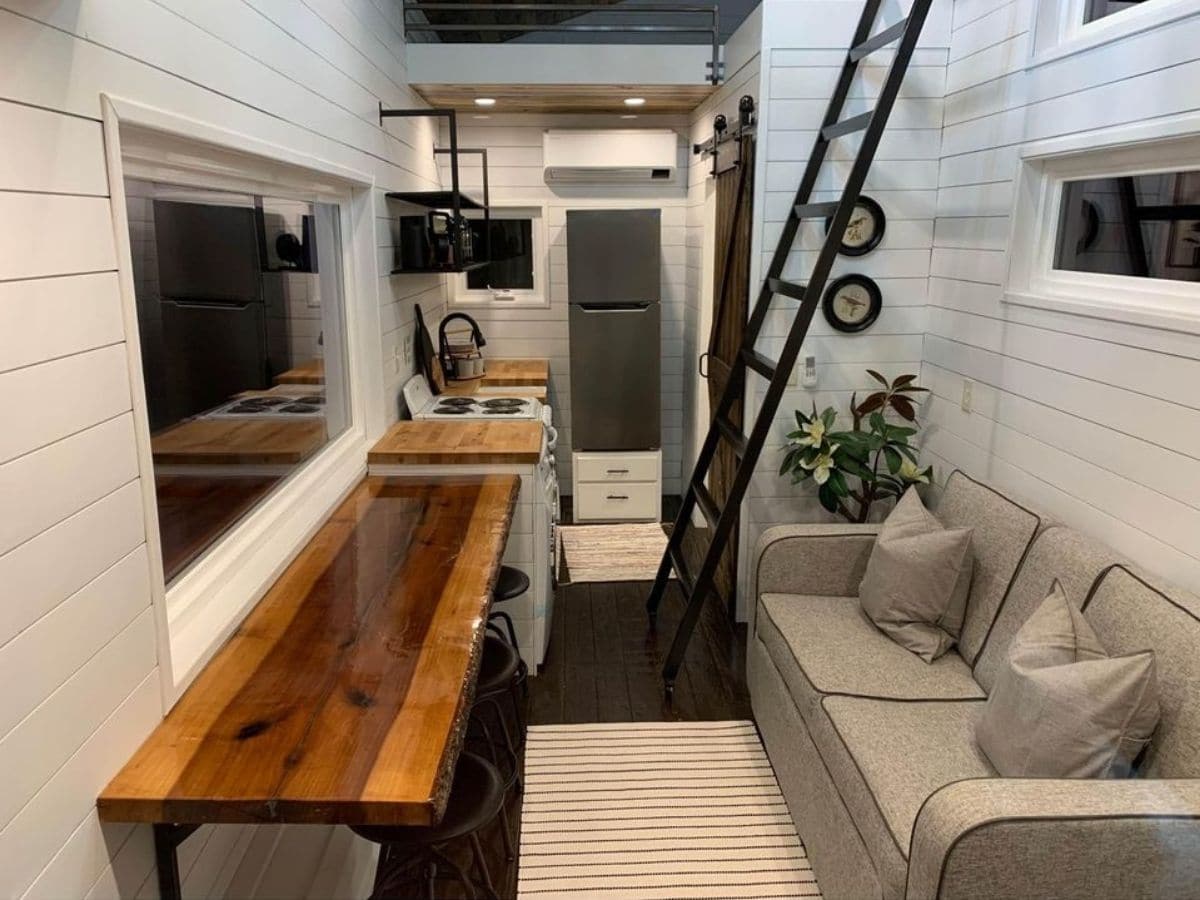
The kitchen in this build is small but has everything you need. White cabinets beneath butcher block countertops fit perfectly alongside the white cookstove. Black metal accents around the wood and include a few shelves as well as the stainless steel refrigerator above extra storage at the back of the home.
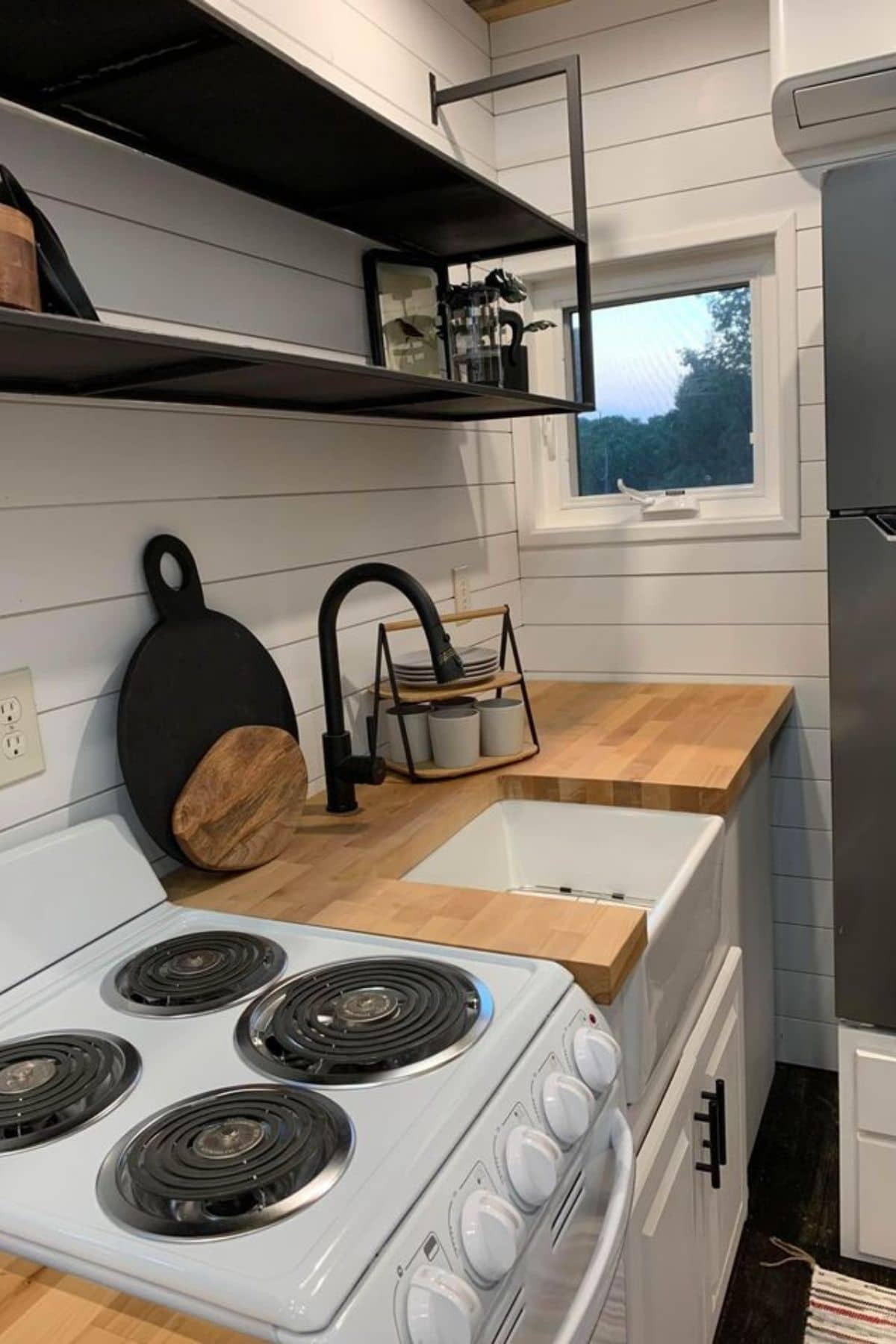
Both lofts in this home are open to the rest of the tiny home with a half railing on the open side. The one above the front door has the picture window on the end that is beautiful and adds ambiance to the space.
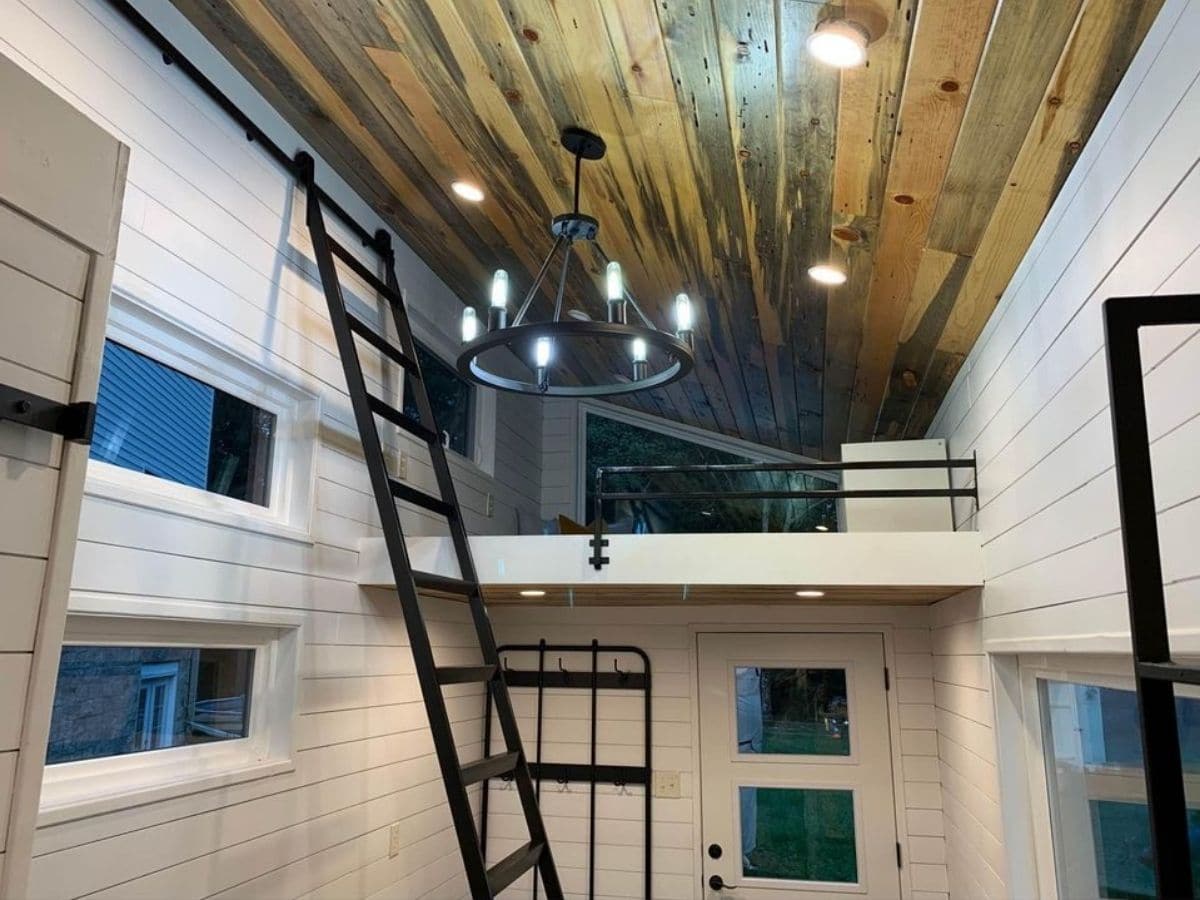
This has room for a twin, full, or queen-sized mattress with short storage shelves against the wall. It’s not a large area, but it is comfortable and ideal for sleeping or using for storage. You could even turn it into a small home office or a reading nook if you wanted.
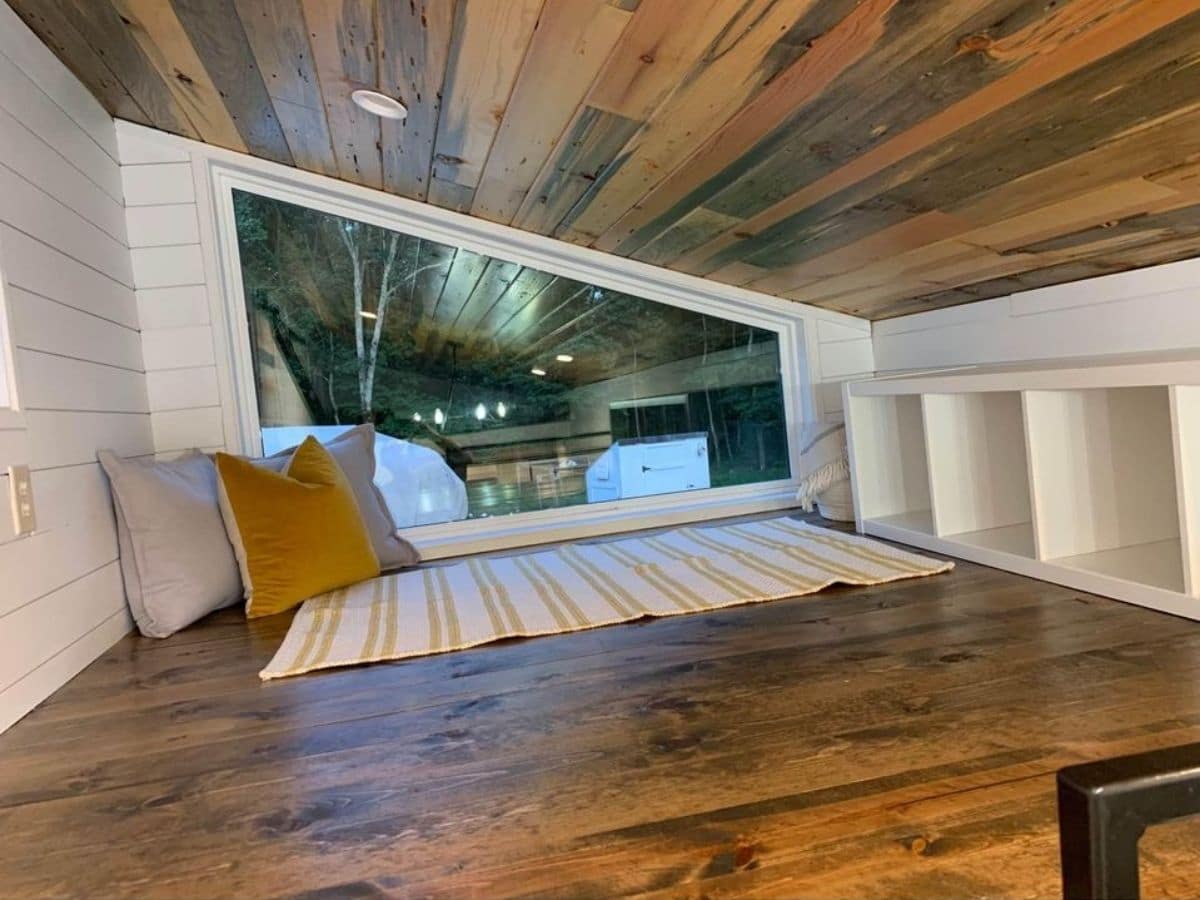
On the other end of the home, above the bathroom, is the secondary loft. This has the window on the side but is a cozy and comfortable sleeping space or could be used just for storage. You can fit a twin or full-sized bed in here with room to spare. There is potential to fit a queen-sized bed but it is a tight fit.
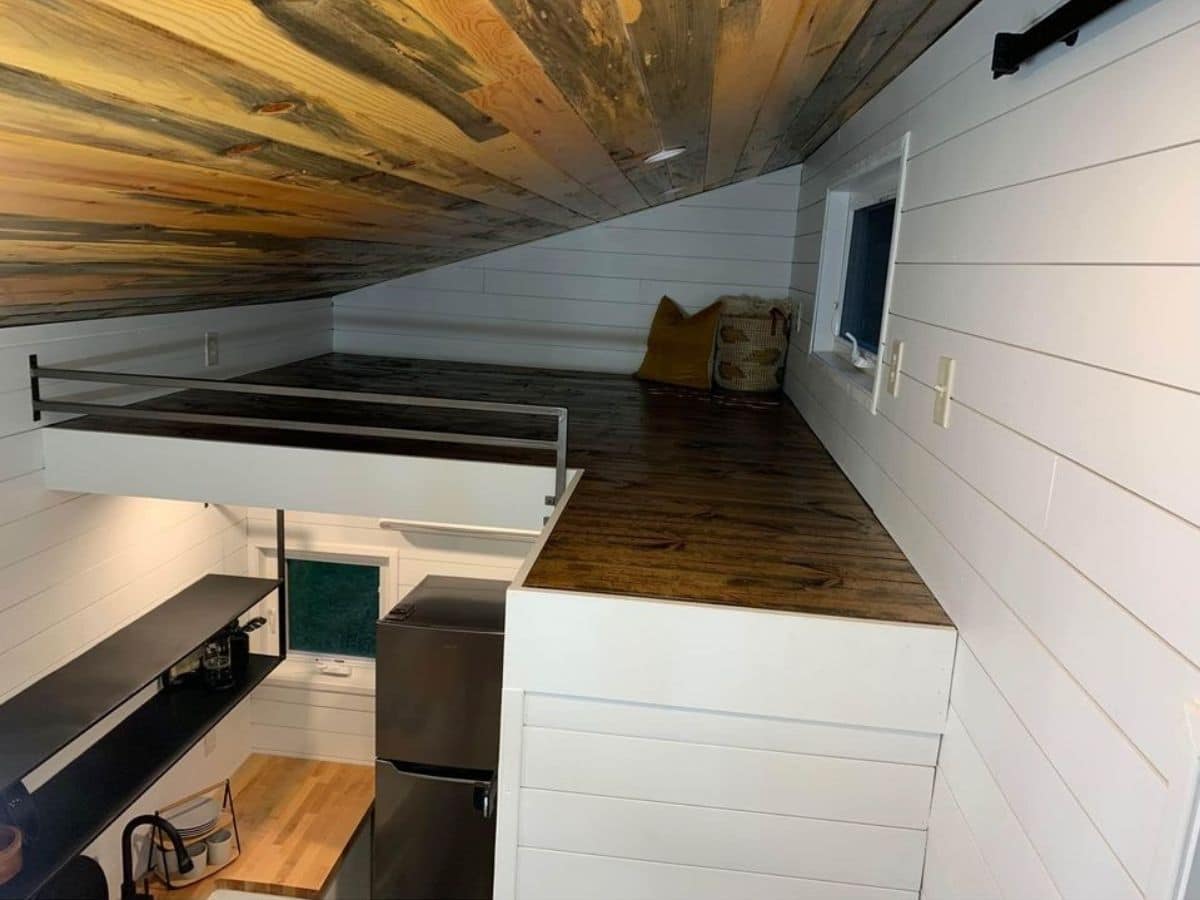
If you are interested in making this home your own, check out the full listing in the Tiny House Marketplace. Make sure you let them know that iTinyHouses.com sent you their way!

