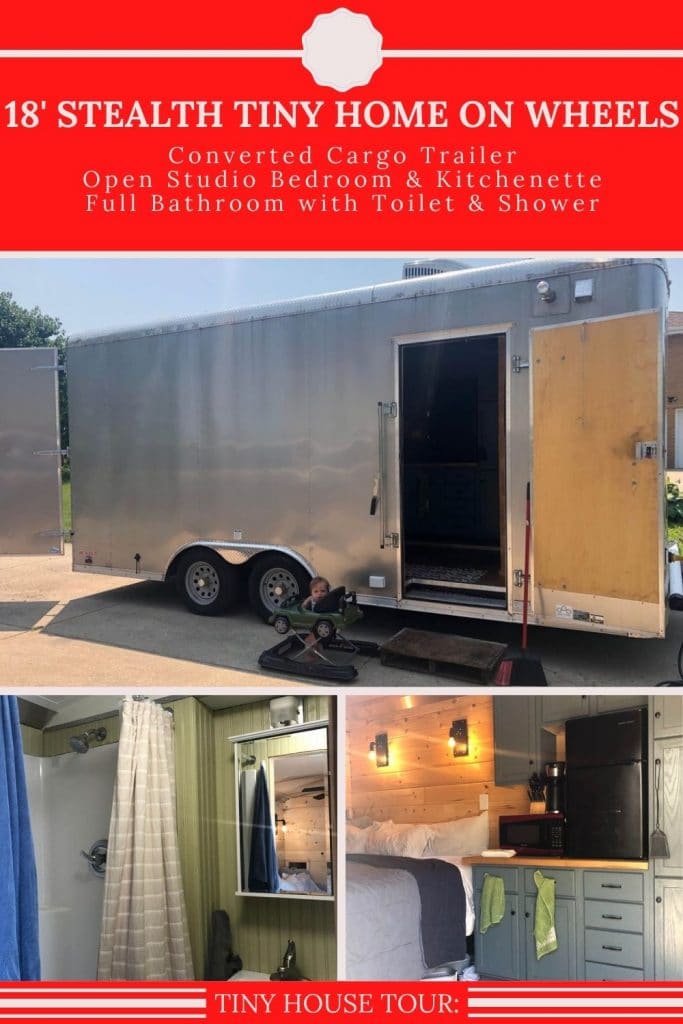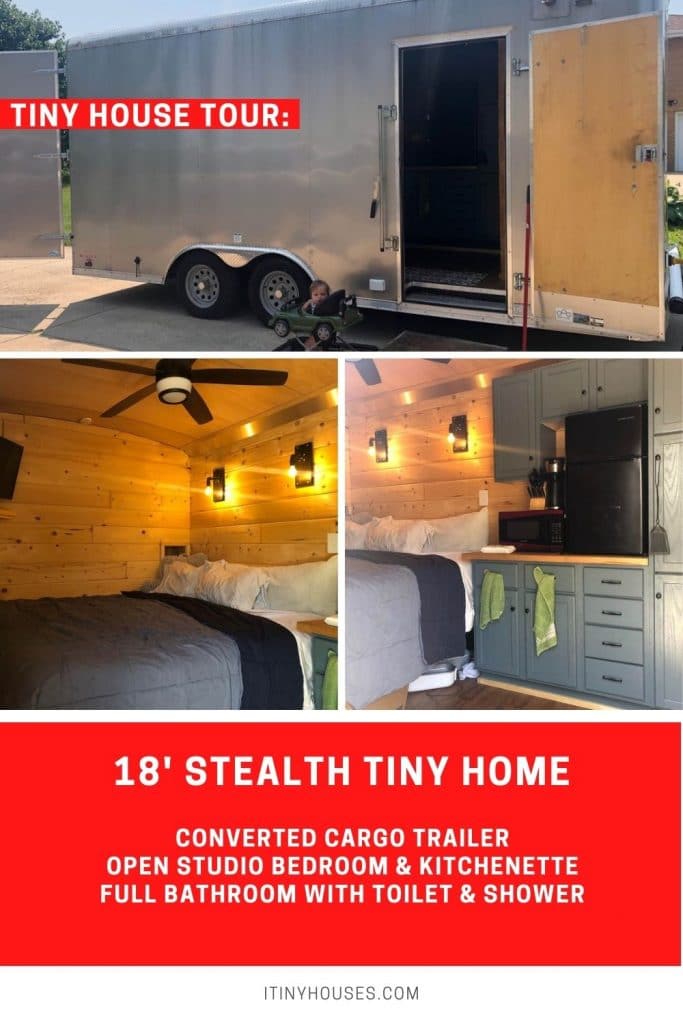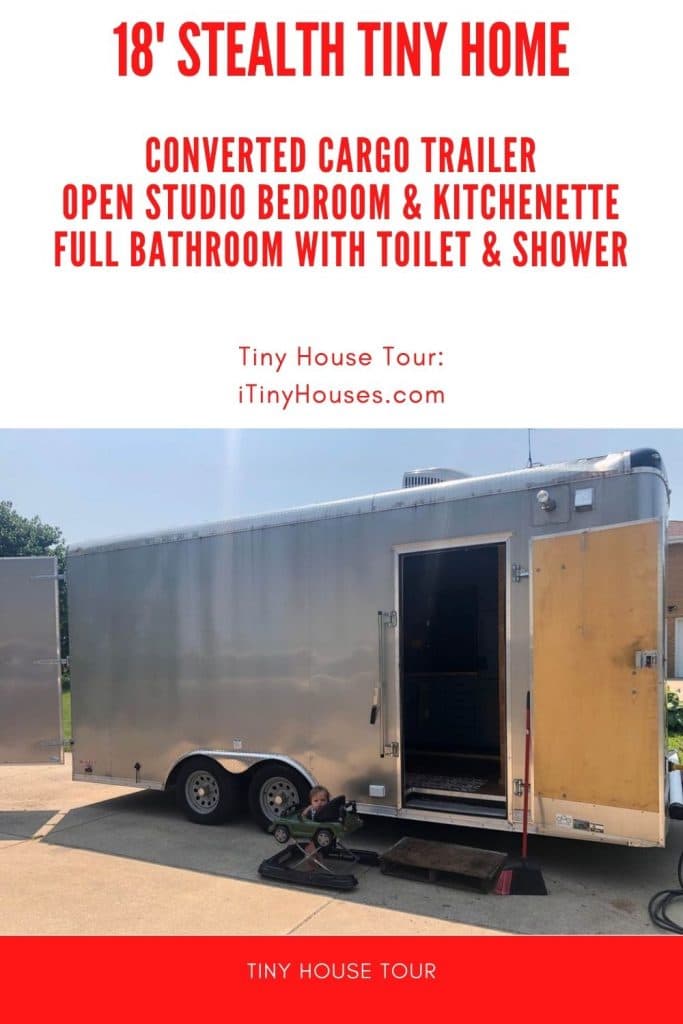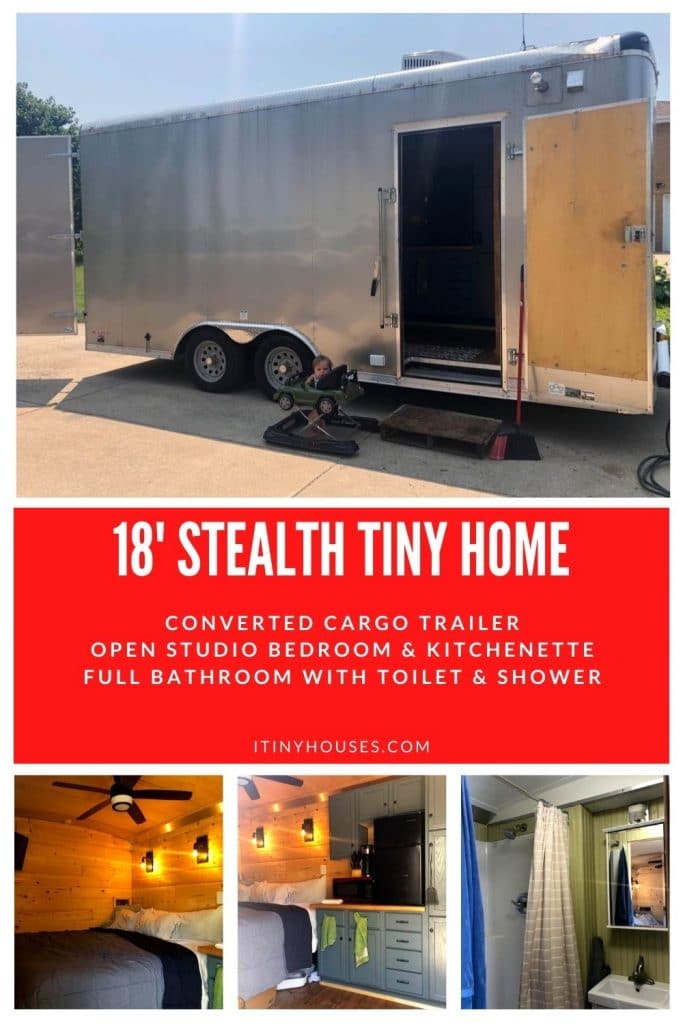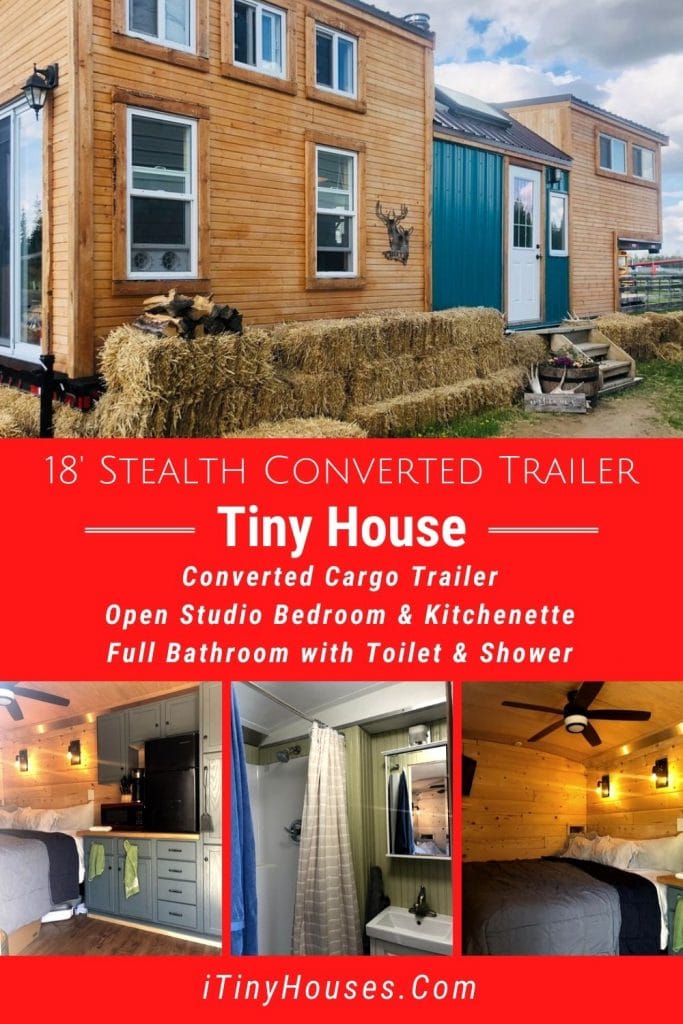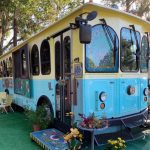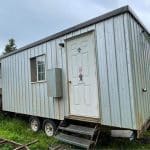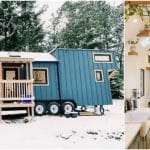When you think stealth, you typically think of camping, and while this DIY project could be used for camping, it has many of the markers of a tiny home on wheels. A converted 2019 cargo trailer includes storage, space for a bed, television, kitchenette, and even a bathroom with a flush toilet and shower!
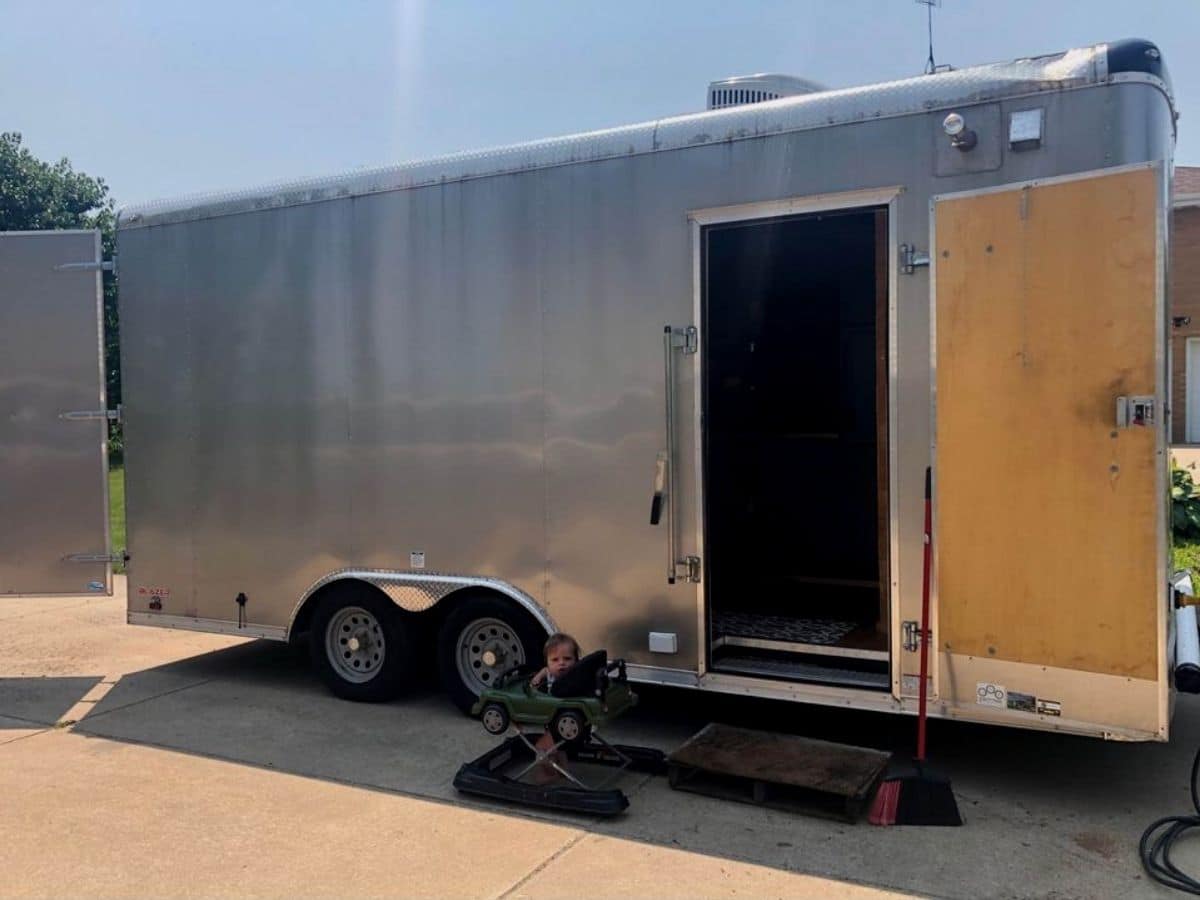
This is a custom-built 2019, 18 foot Cargo Mate Blazer Trailer. It includes an extended tongue for hauling, separate outdoor storage space, and even has 8-foot tall ceilings. The owners are currently asking just $21,000 for this unit.
No, it may not fit all of the usual checkmarks for a tiny home, but it is perfect for those who prefer a more stealth look that is easier to haul anywhere.
Some of the perks in this home include:
- Bathroom with flush toilet, full-sizes (32″x36″) corner shower, propane tankless hot water heater, and all pex piping.
- 18,000 BTU rooftop A/C with heat pump as well as ceiling fan inside the home.
- 3/4″ foam insulation throughout home and no windows keeps cool in the summer and warm in the winter.
- Kitchenette with extensive storage cabinets that include locks for travel safety. A mini refrigerator, microwave, and coffee pot included.
- Vinyl floors, pinewood walls in main home, and painted wood paneling in bathroom.
- Elevated king-sized bed with extra storage beneath.
Below you can see the barn-style doors on the end hold a deep storage space that has shelving. This is ideal for everyday items, camping essentials, or extra hookups if using an RV park.
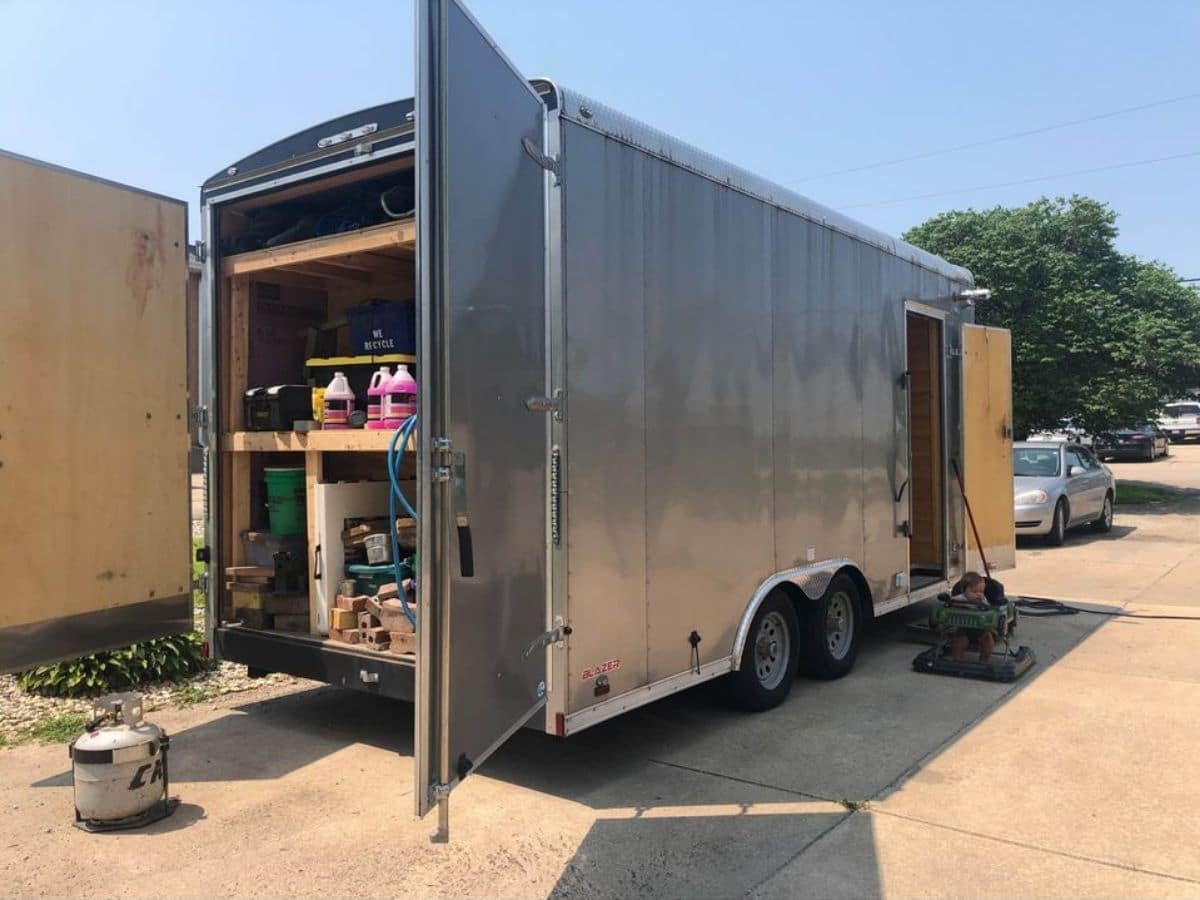
The traditional 8-foot tongue on the end of this makes it easy to haul behind a car, truck, or SUV. While it is a heavier option than a basic trailer, you can easily bring this along anywhere you want to travel or live.
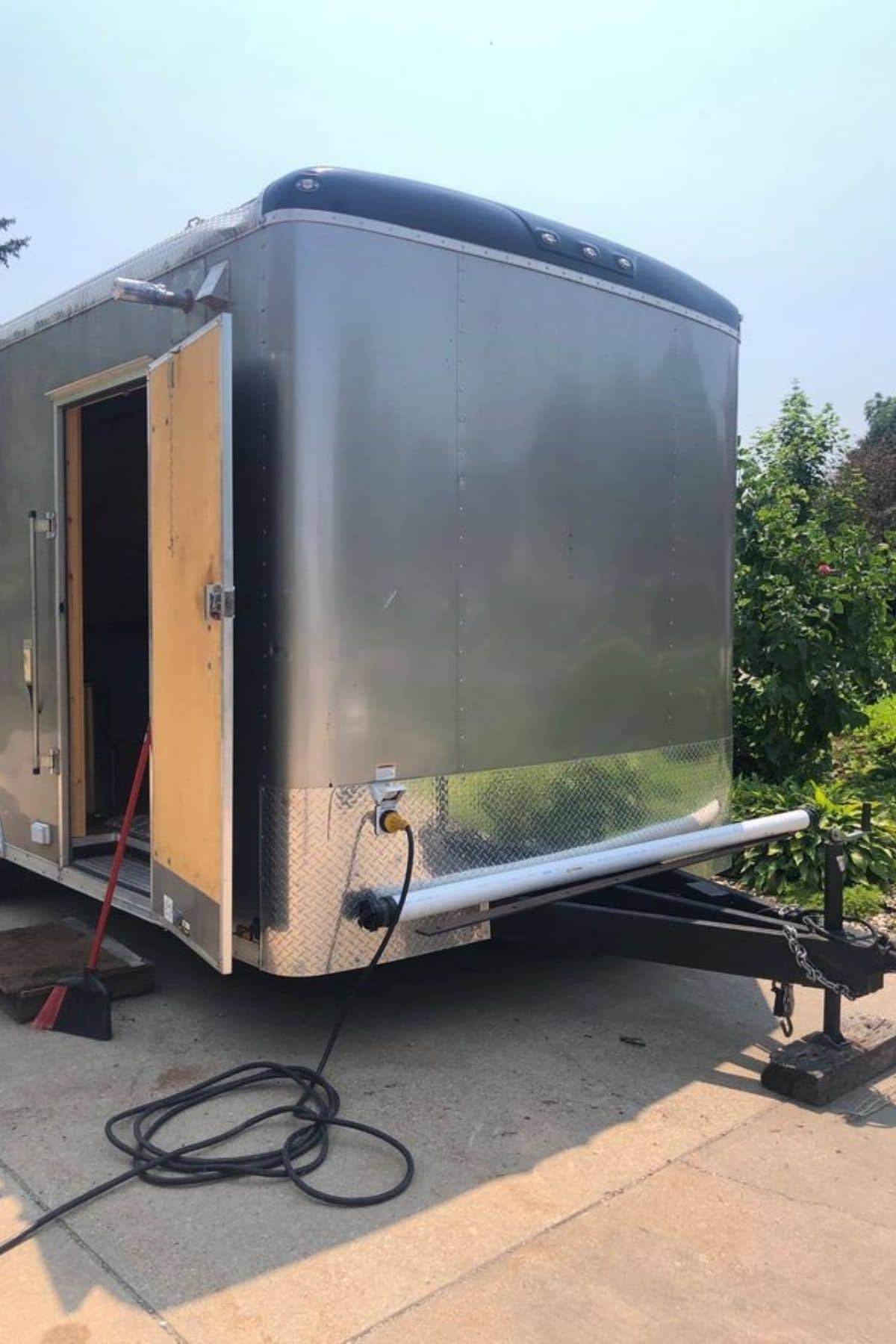
I love the easy access for water hookups and drainage just on the outside of the home. While convenient, it’s not large or ugly.
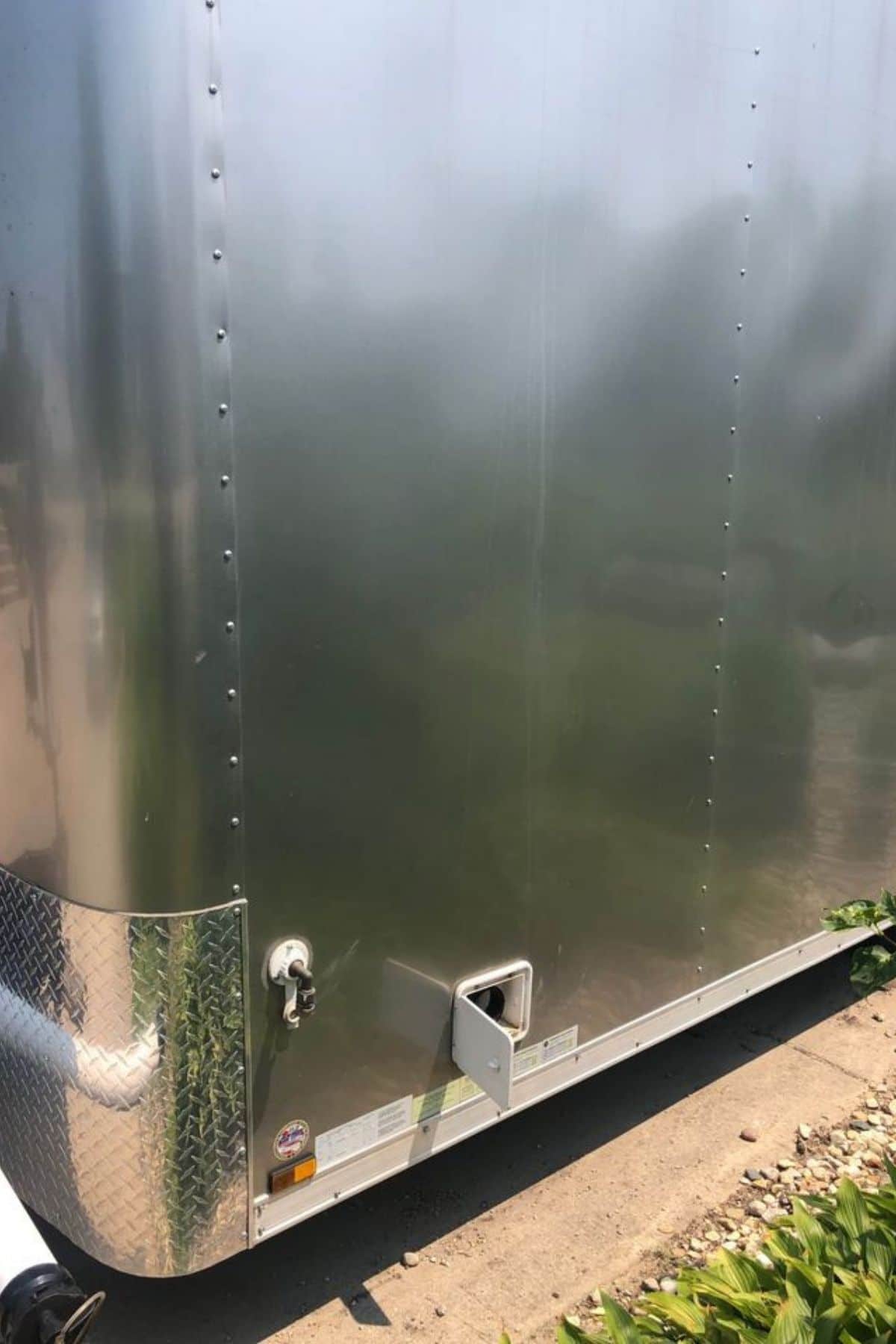
Inside the cargo tiny home is an open middle space with one side holding the bed and the other area the kitchenette. The end closest to the tongue holds the bathroom.
This kitchenette is very small and does not include a traditional sink. However, the running water in the bathroom sink is perfect for day-to-day needs. This particular unit is setup to hold your supplies and provide a few easy options for meals, but not for cooking larger meals or entertaining.
You can add a camp stove or a hot plate for more traditional meals if you prefer those while traveling. If you plan to park this in a single location, it would be easy to adjust the layout a little to include a small cooktop or RV sized range.
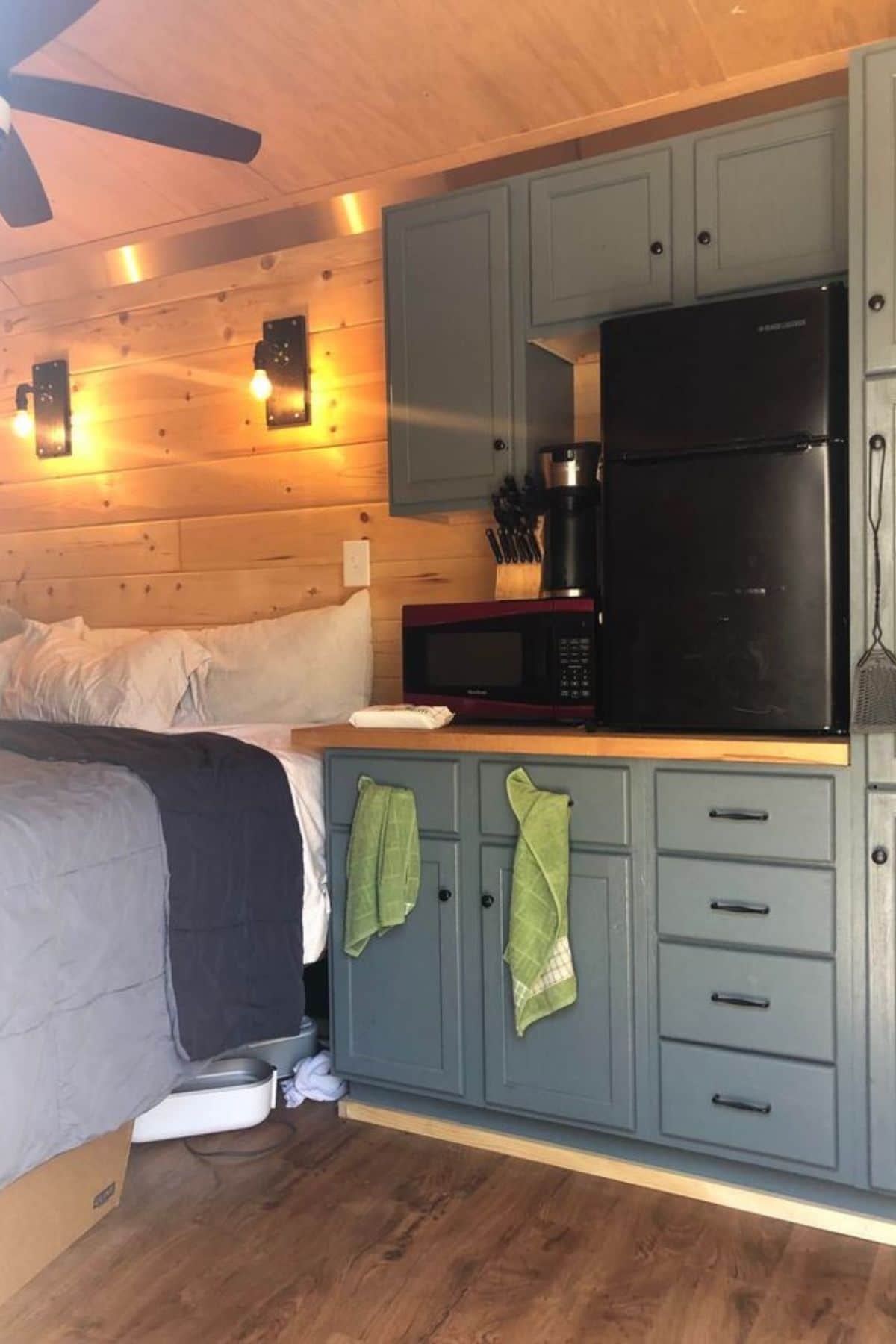
The king-sized bed takes up the rest of the main space in the home, but you could swap for a smaller bed or even a hideaway sofa that converts to a bed if you prefer. I like that this one is elevated so you can store clothing or essentials underneath and out of sight. Plus, the wall-sconces behind the head of the bed are ideal for reading or lounging with work in comfort.
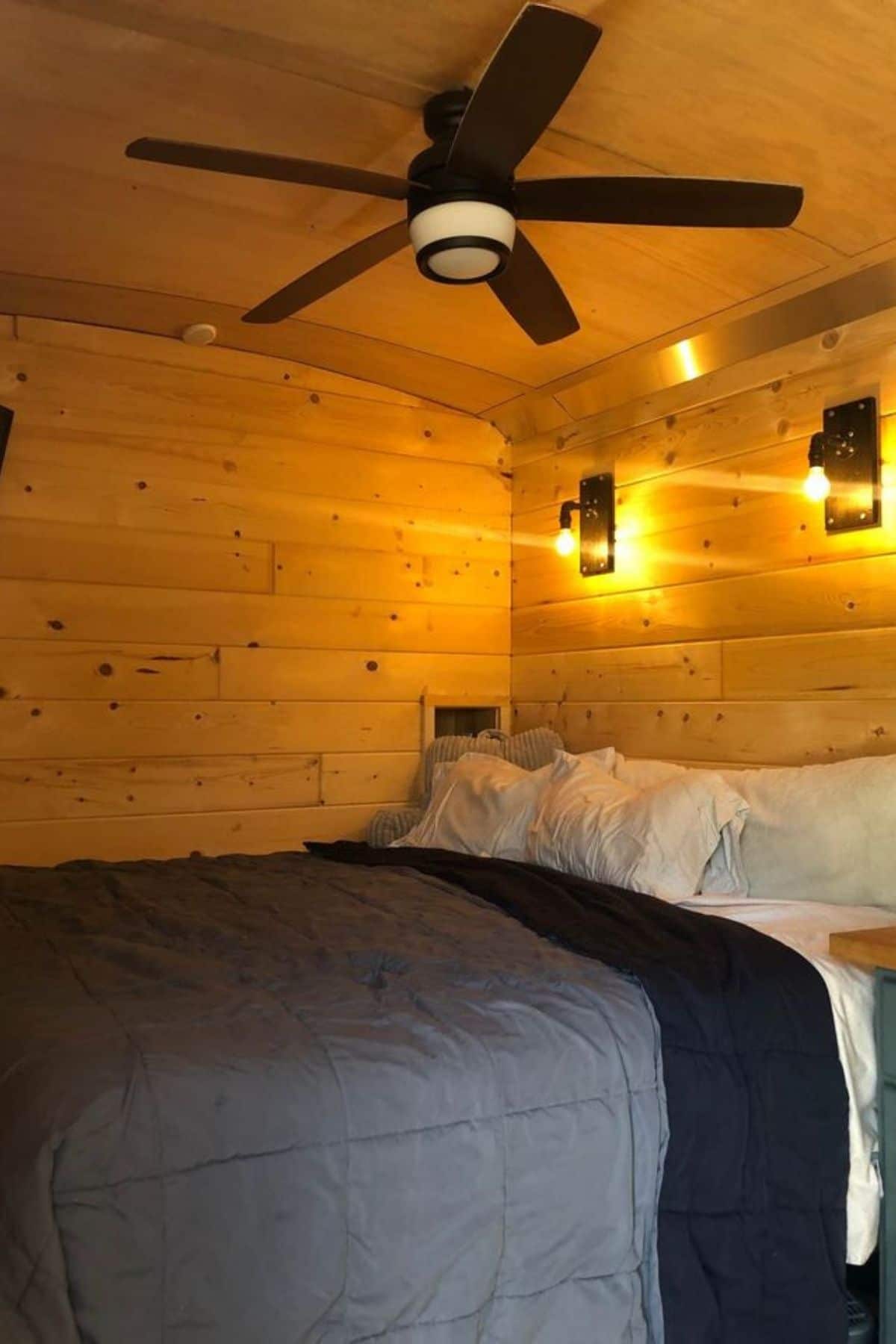
A small shelf sits at an angle in the corner of the room to hold a television. You could also mount this on the wall if you prefer. As you see, there is plenty of room around the walls for additional shelving, just keep in mind what would need t be secured if you plan to travel with this frequently.
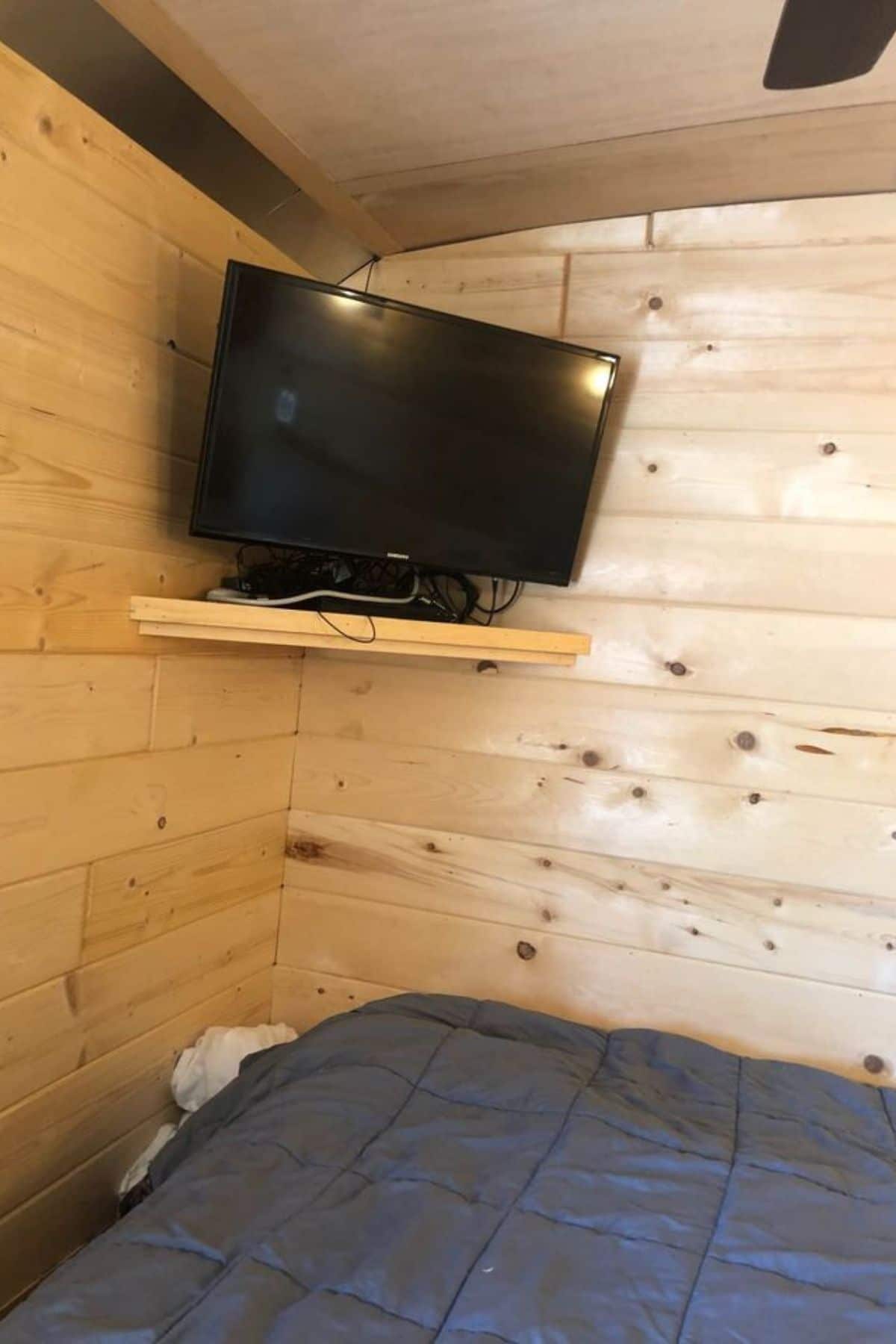
On the other side of the kitchenette is the bathroom. While small, it is larger than most campers and even includes traditional plumbing. Directly across from the door is the sink with under cabinet storage and a large mirrored medicine cabinet on the wall.
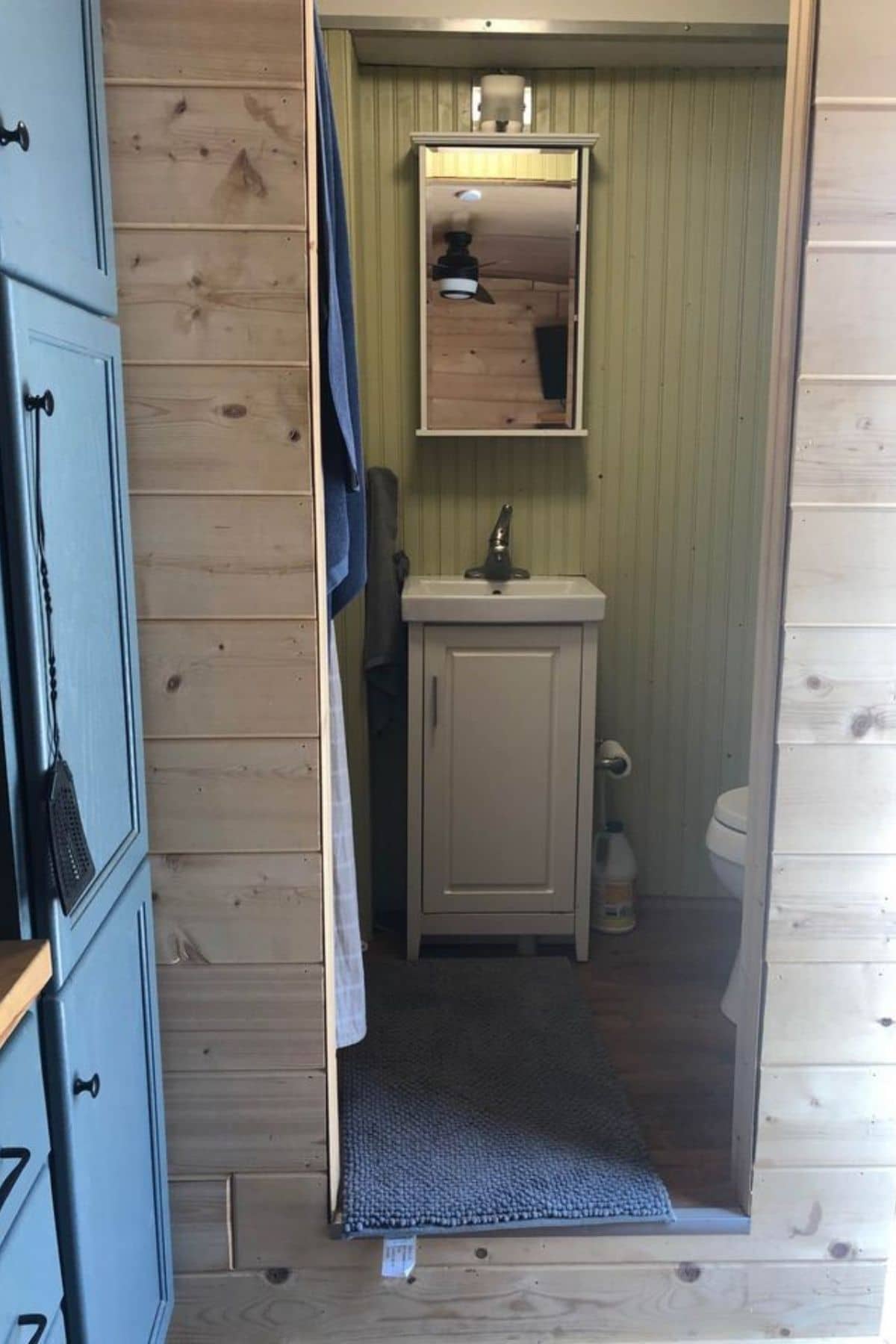
The flush toilet is on the same side as the front door giving privacy from the bathroom door. Above it is the water heater, and you can see here plenty of open space on the walls for more storage if needed.
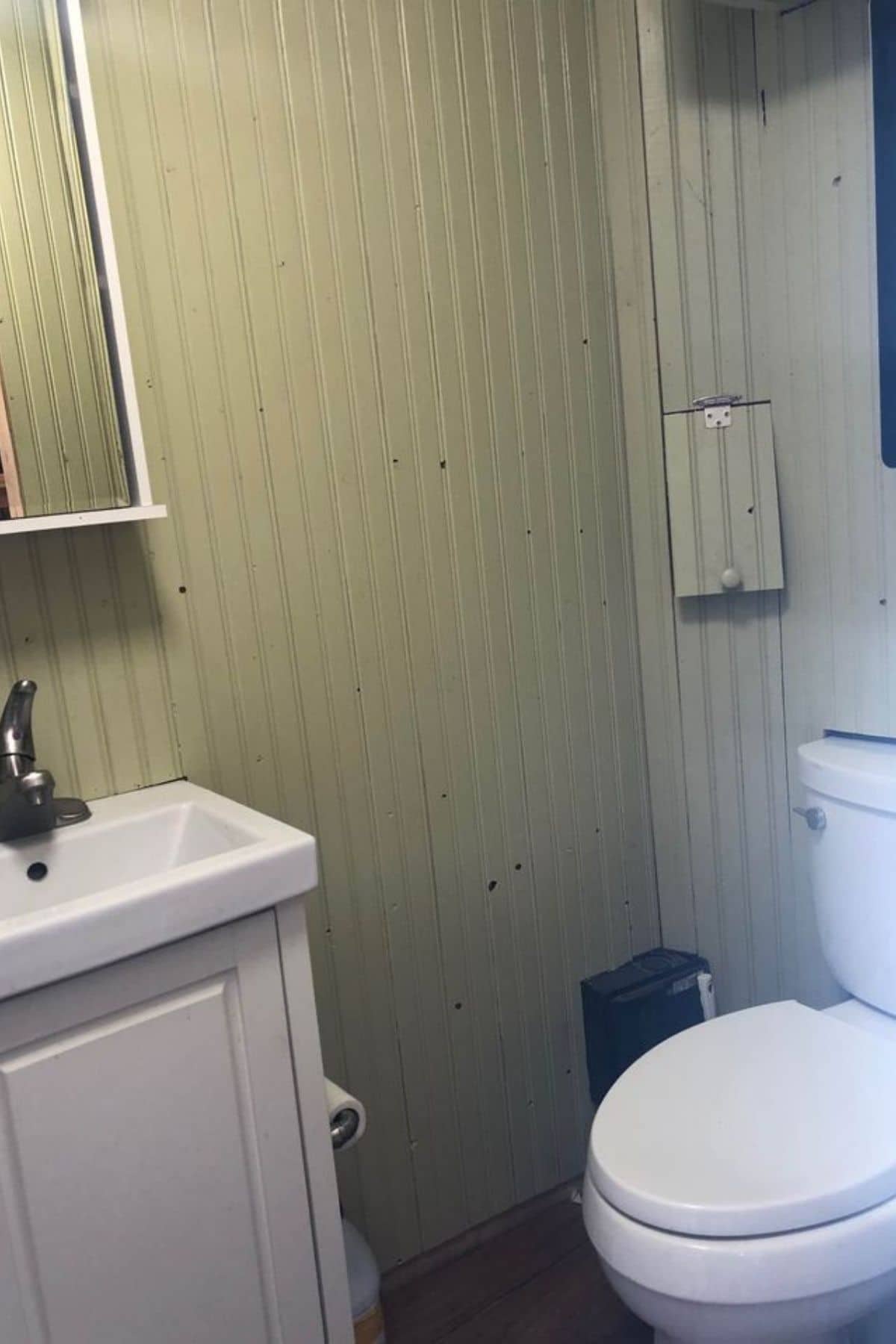
The shower takes up the other half of the bathroom and is a nice large open shower at 32″ by 36″. It does have a curtain closure, but other options could be installed with a door if you prefer.
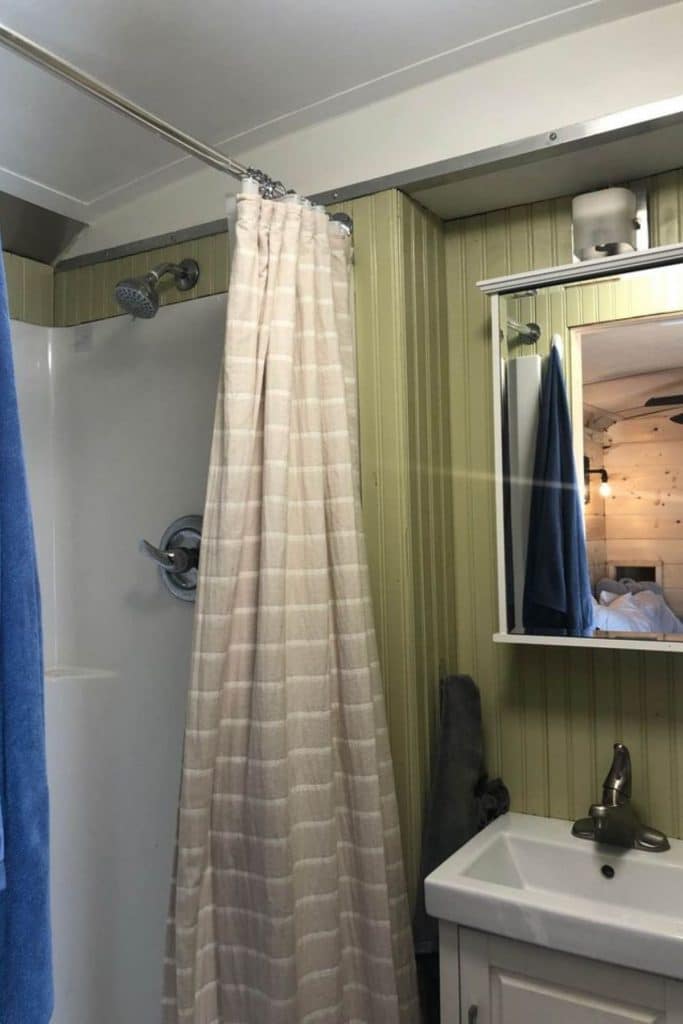
To learn more about this unique tiny home, check out the owner’s full listing in the Tiny House Marketplace. Make sure you let them know that iTinyHouses.com sent you their way.

