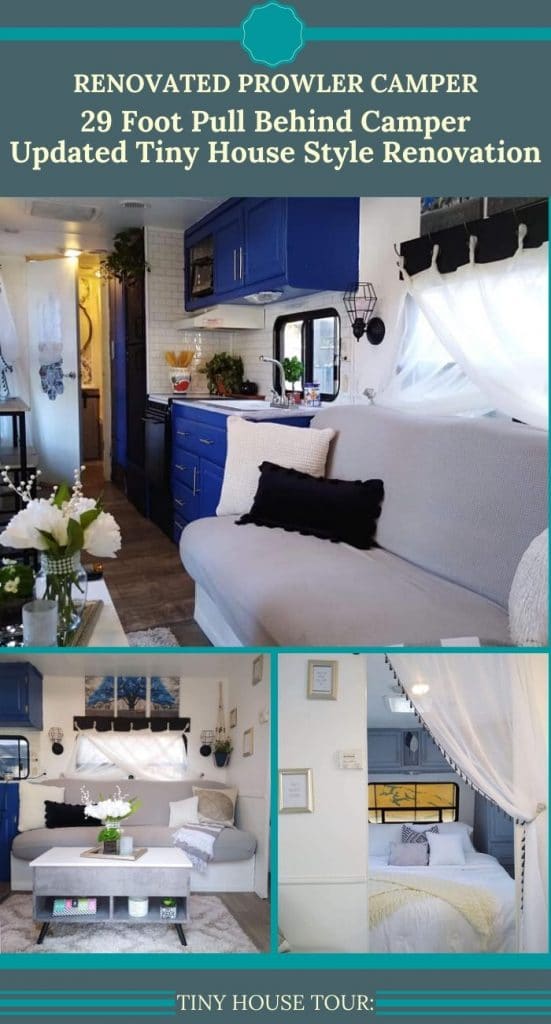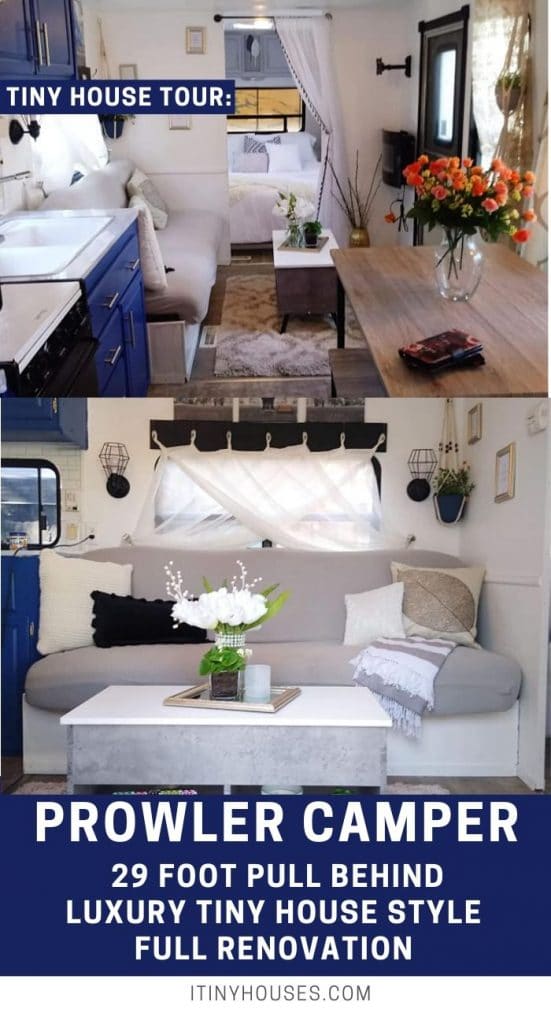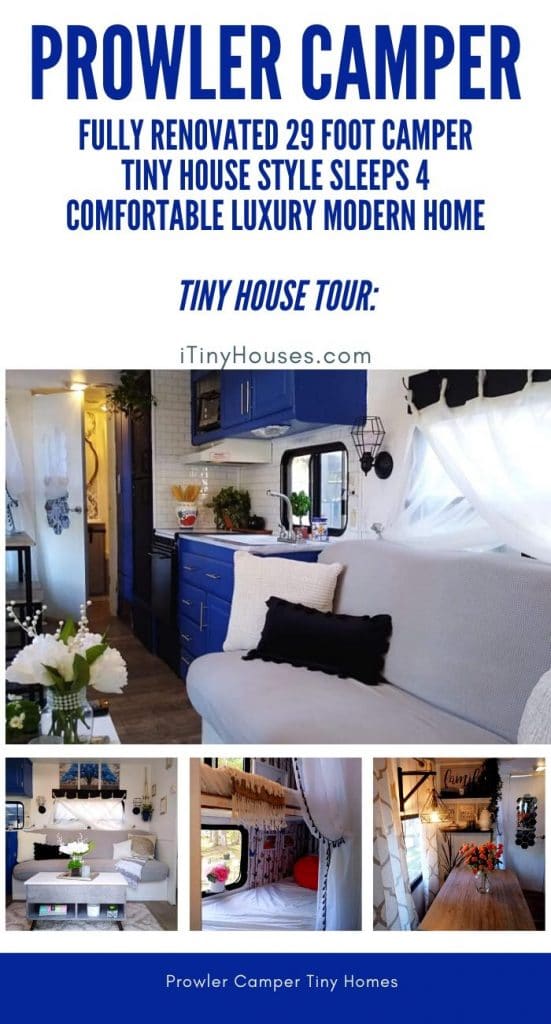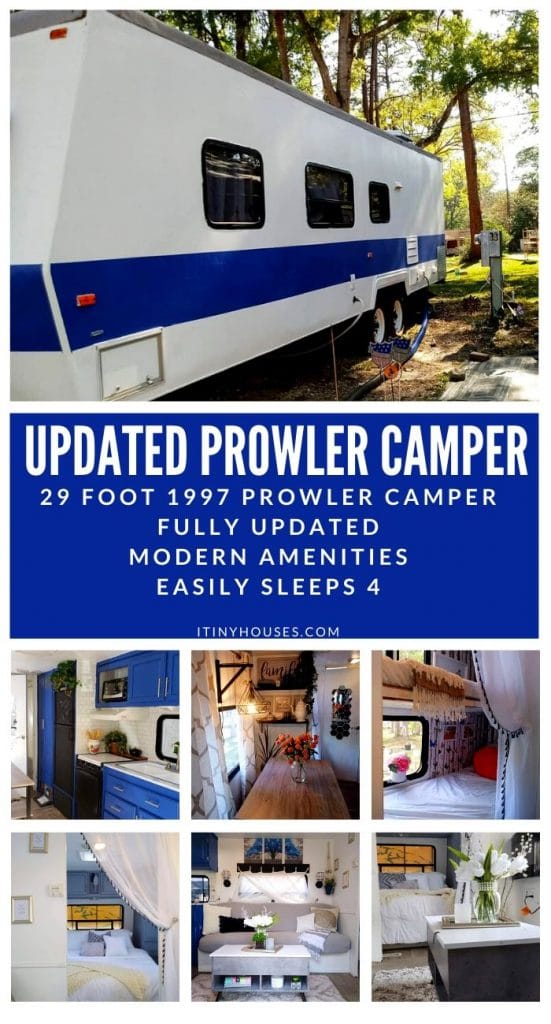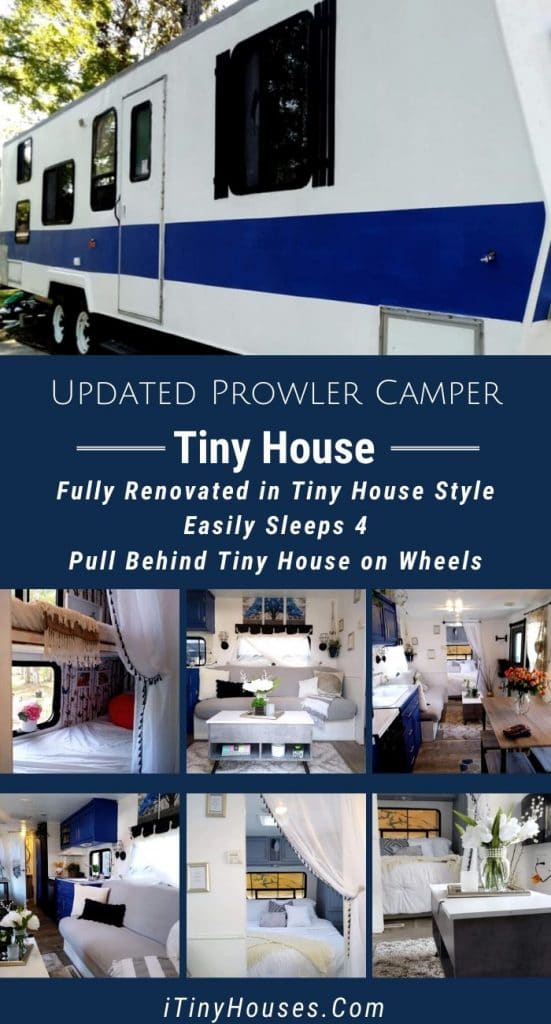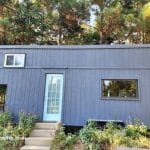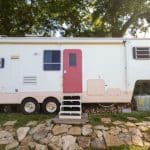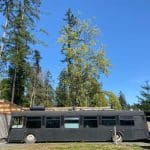There is nothing better than touring tiny homes for inspiration. This updated Prowler Camper is a unique tiny home that is definitely not a typical tiny home but is now a luxurious tiny home full of comfort and luxury. I am sure you will fall in love with this home just as I did!
This camper may look basic on the outside, but don’t let the simple but classic camper style fool you. Through those doors and behind those windows is a tiny home you will fall in love with in seconds. Find your own inspiration by touring this home for ideas!
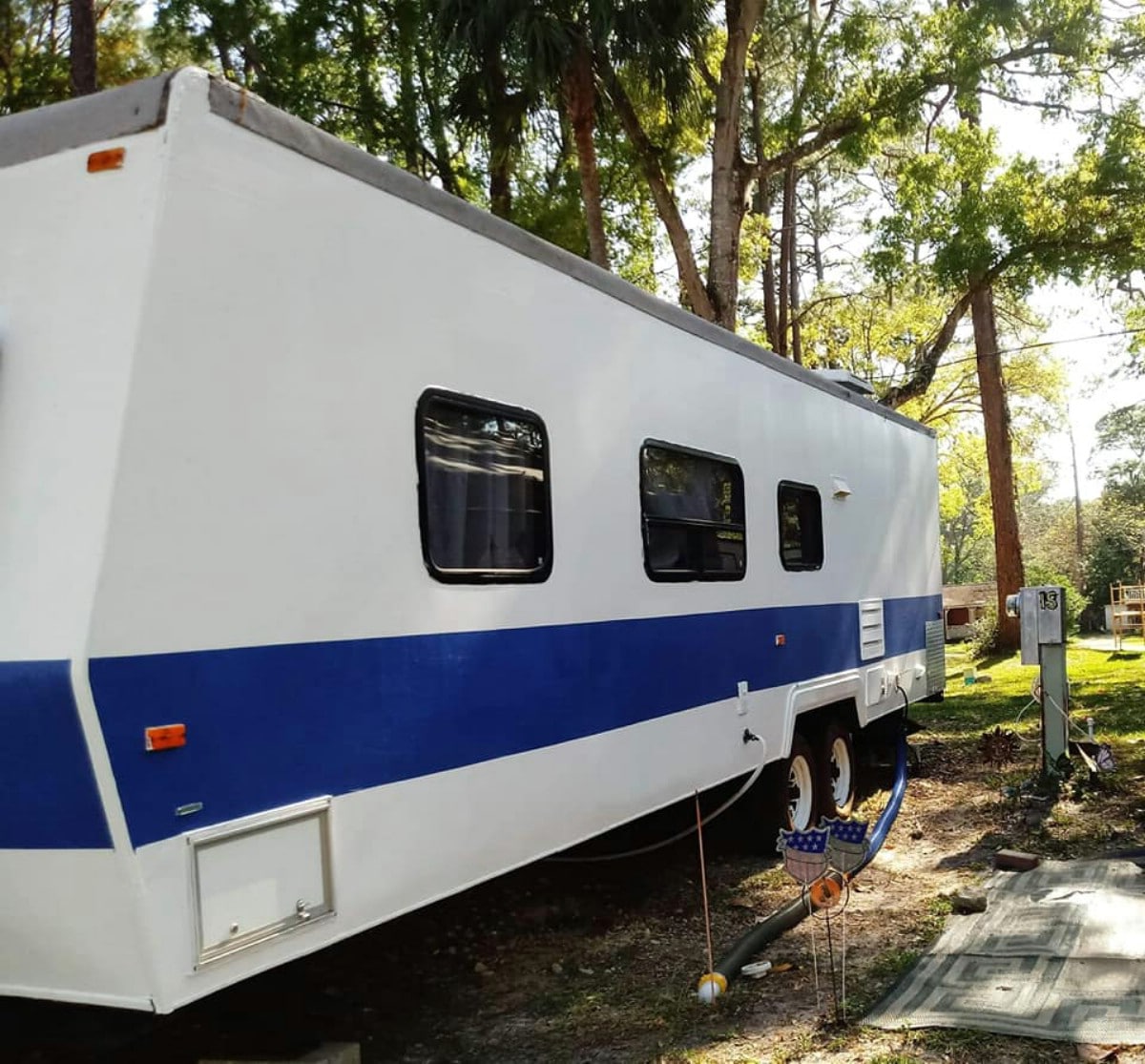
Step inside this 29 foot 1997 Prowler camper and find all the comforts of home. Your first view includes a comfortable pull out sofa that easily sleeps two.
Window treatments, artistic additions to the walls, and a mid-century modern coffee table pull the look together beautifully. The addition of a fluffy rug under the table brings in a modern style with a simple camper that most would never imagine being a luxury home.
I especially love the useful shelving and storage of the coffee table that offers both beauty and functionality.
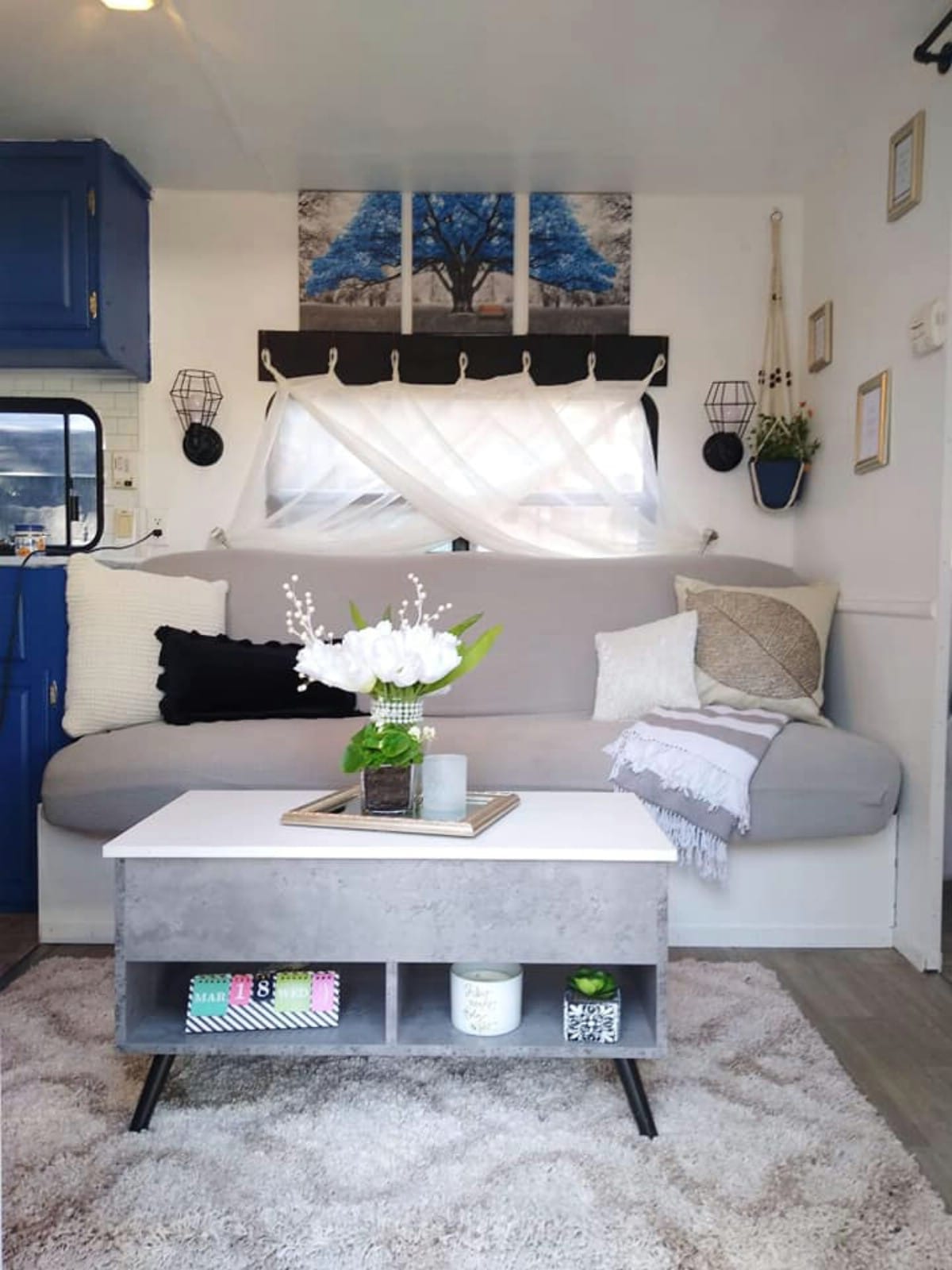
If you are concerned about having enough space and functionality in your kitchen, don’t fear. This updated camper build focused plenty of attention on the kitchen area of the new tiny home.
While the appliances aren’t full-sized, the open concept of the room makes it feel large and roomy. There are multiple cabinets and drawers for storage, a large traditional sink, and a great view out the window.
The stove slides in between the sink and refrigerator with ease. While smaller, it is a great 4 burner stove with a fully functional oven. Whip up your favorite meals and even bake a loaf of homemade bread right inside your house on wheels!
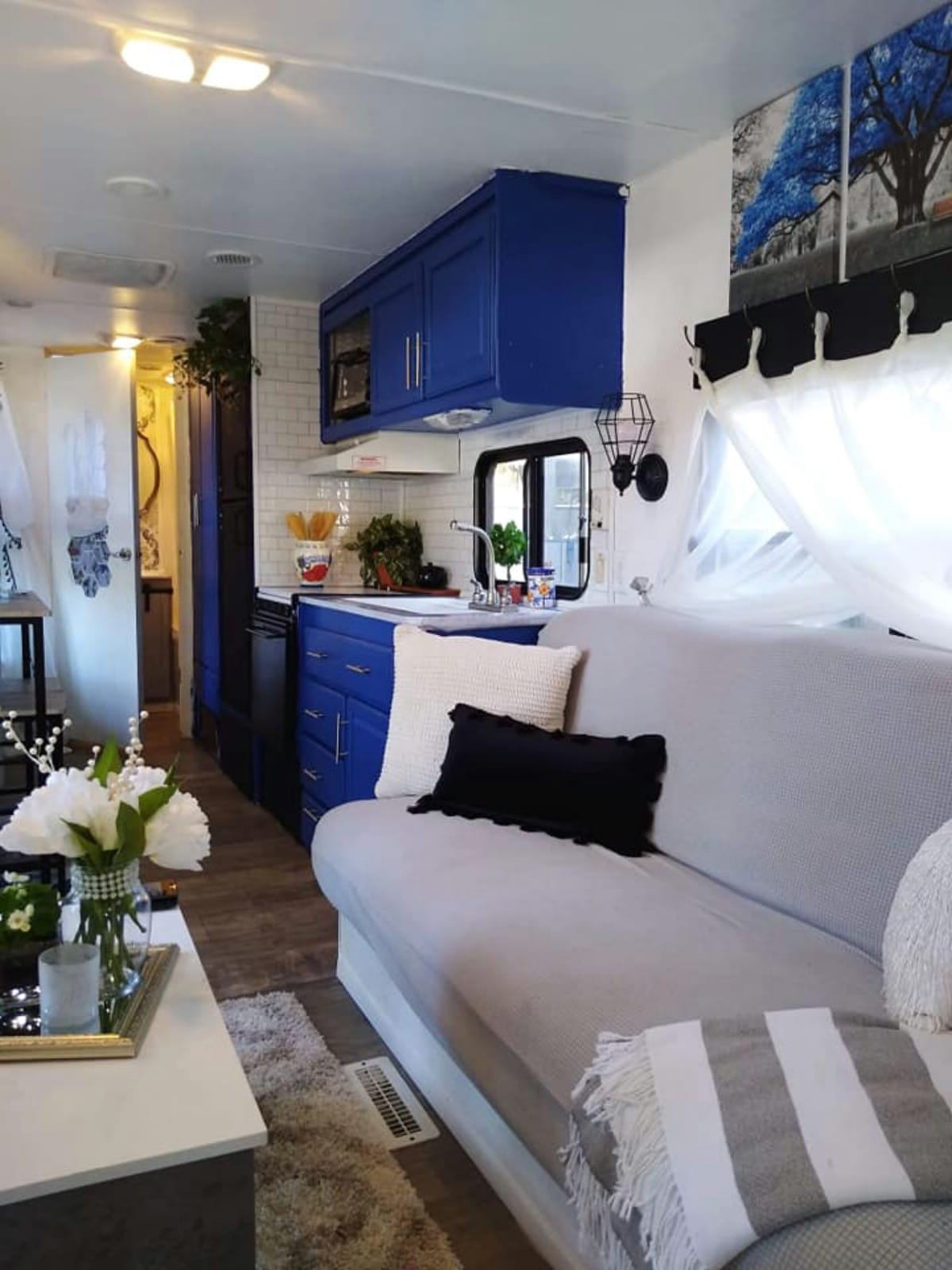
Opposite the kitchen counter, you will find a stunning wood surface dining table. This rustic farmhouse style table is easy to sit around for a family meal, but also doubles as an added workspace. The stools easily slide under the table for storage between use!
Use this area for preparing meals, playing games, doing homework with kids, or even holding down your work at home job. This tiny house gives you all of the comforts of home, on the road!
A few floating shelves, added window treatments, and a separate door to the bathroom give this all a beautiful homey feel. There is no lack of storage or beauty in this Prowler camper.
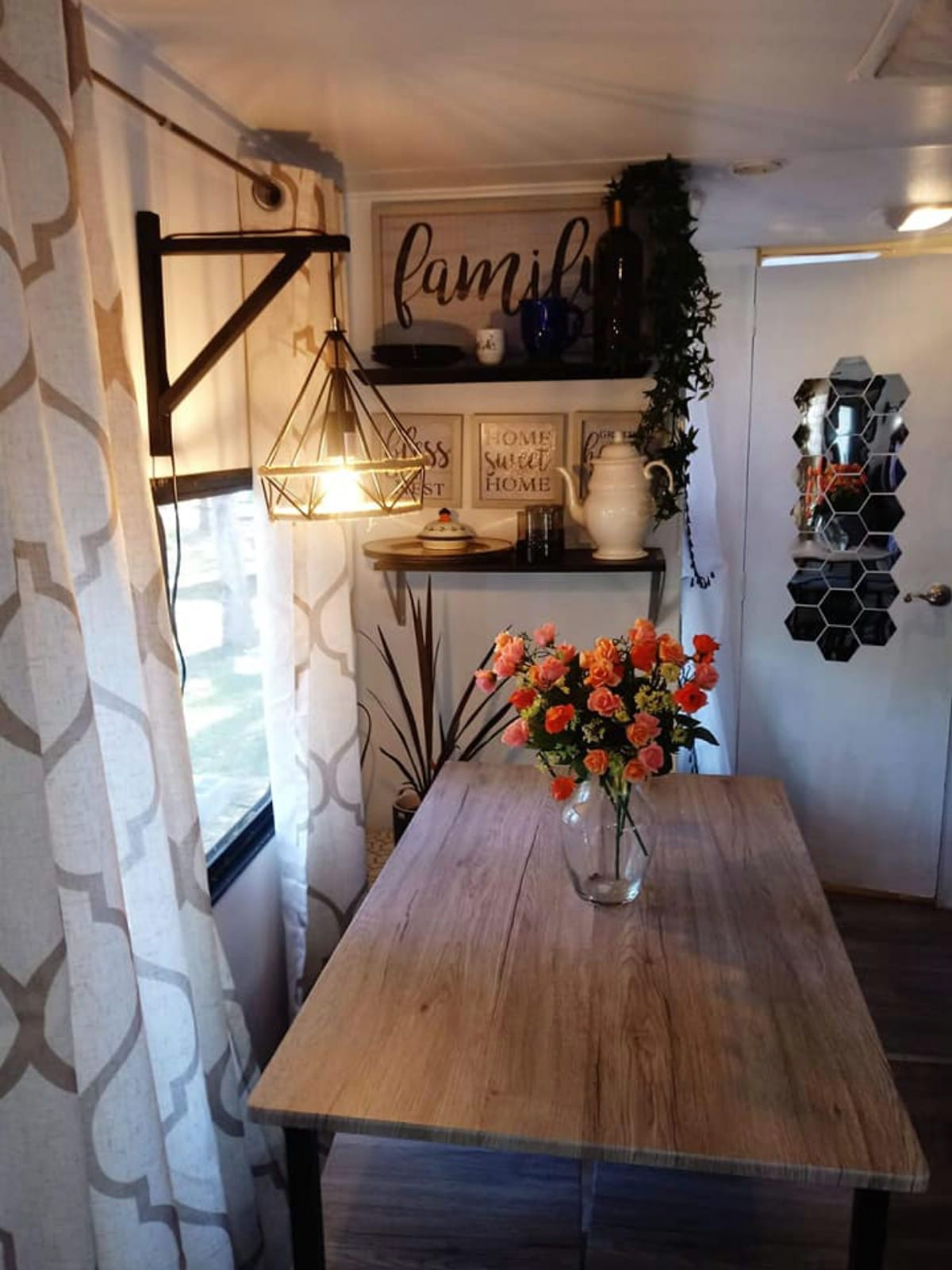
As you can see, while this table is large enough for many uses, it easily tucks out of the way for walking through the home or working in the kitchen space.
Of course, don’t miss that full-sized traditional toilet peaking out around the bathroom door. This beautifully updated bathroom includes a comfortable toilet, shower and bathtub! Don’t miss the barn door cabinetry on the beautiful vanity. A true oasis in a small space.
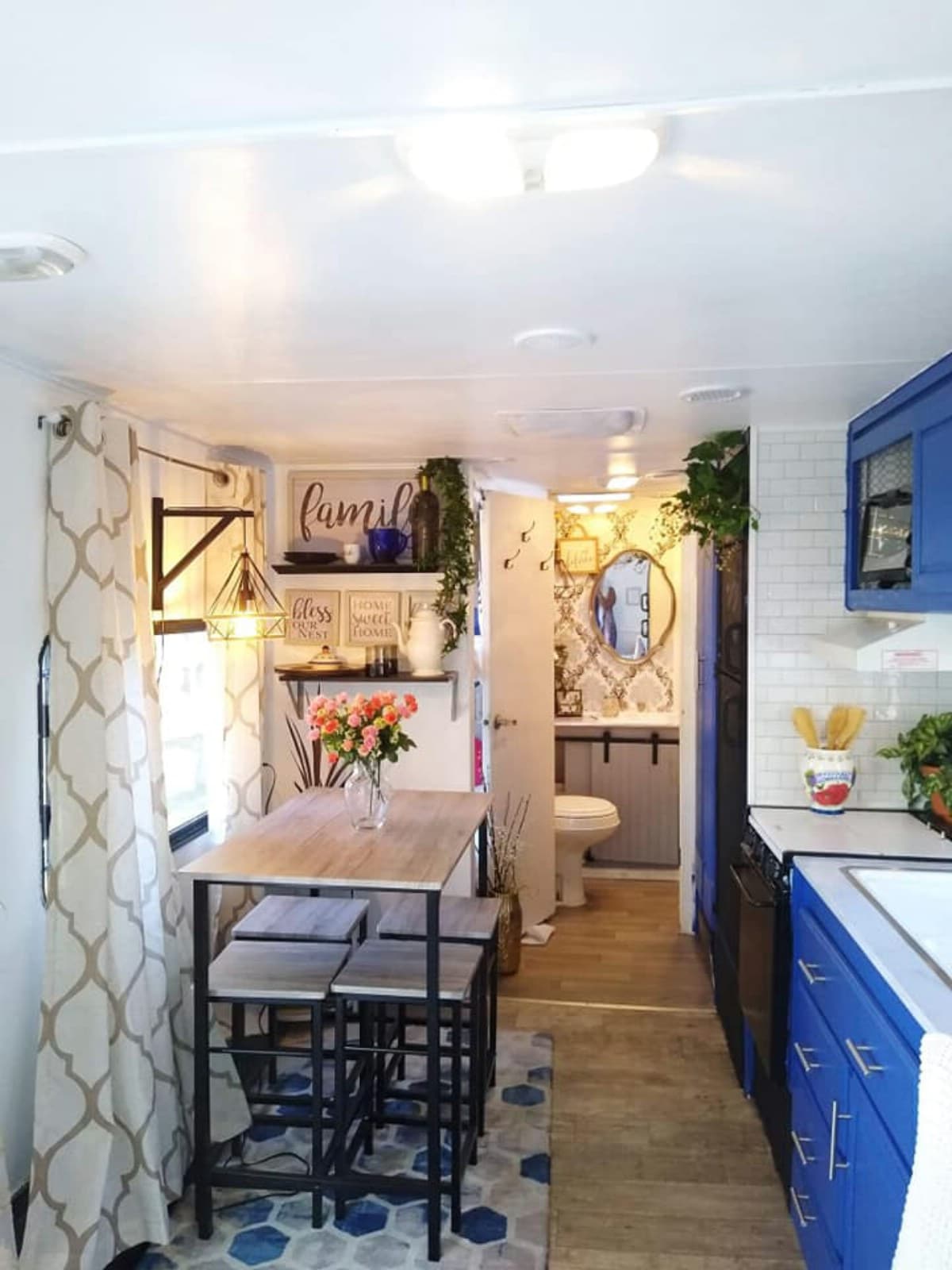
Another look at the kitchen counters shows you there are plenty of great spaces for storage. Tuck away your pantry items, cooking tools, and even find space for that beautiful plant tucked above the refrigerator.

Extra space for relaxing or sleeping two more comes in this simple bunk set. Easy to hide away with the curtain, it is also room and perfect for kids. I love the added scene in the “wooded” wallpapering behind this bunk, and the ease of having a cool breeze flow through with the built-in windows beside these bunks.
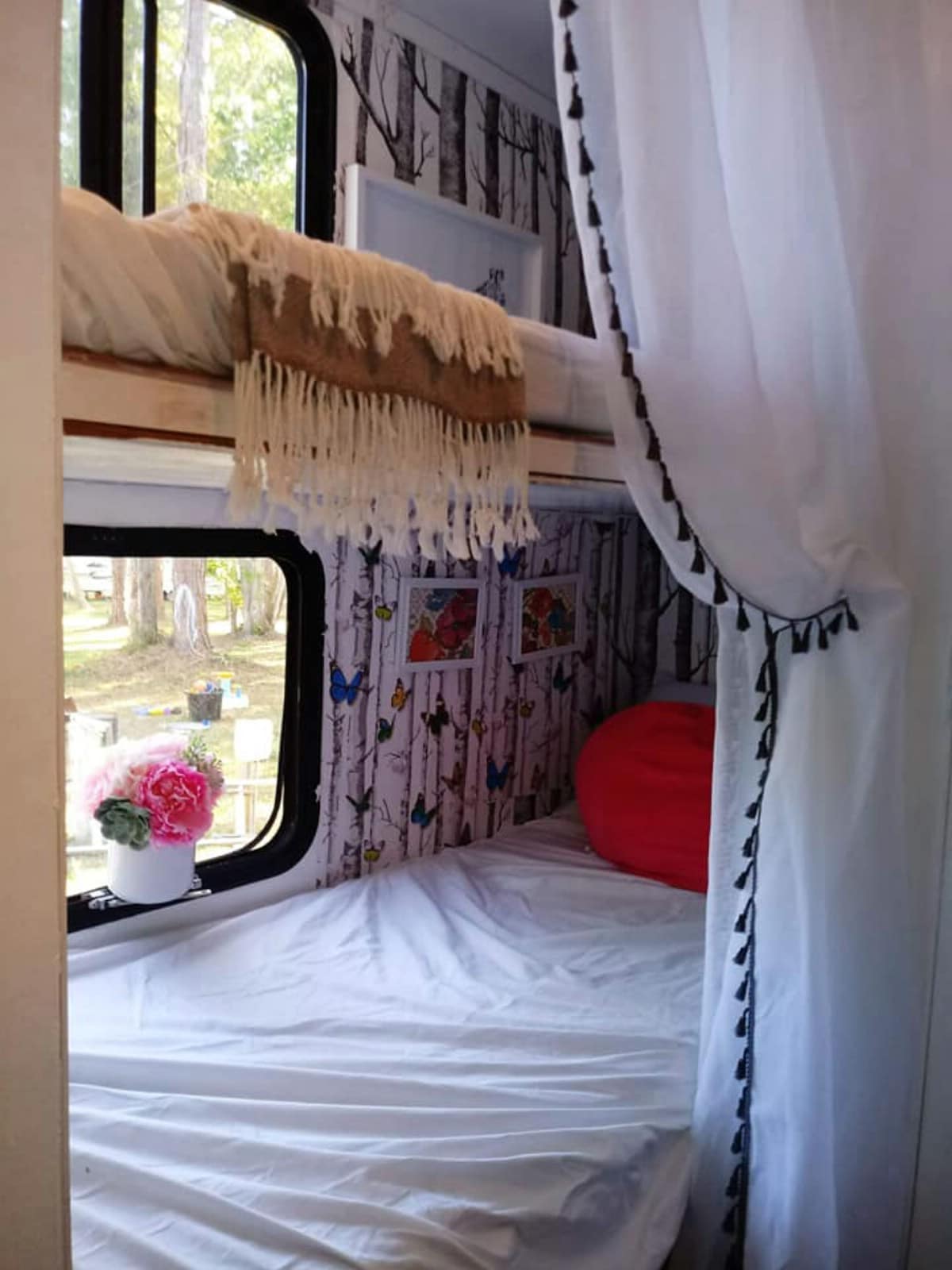
Turn pack toward the other end of the camper and you’ll find the master bedroom space. There is plenty of room here for a full bed that offers up a comfortable night’s sleep.
Tons of added cabinetry and storage above the bed give added space to tuck away clothing, linens, books, games, or even a few snacks for relaxing in bed. You’ll see a television mounted above the table that offers a great way to view your favorite movie from the sofa or the comfort of your bed.
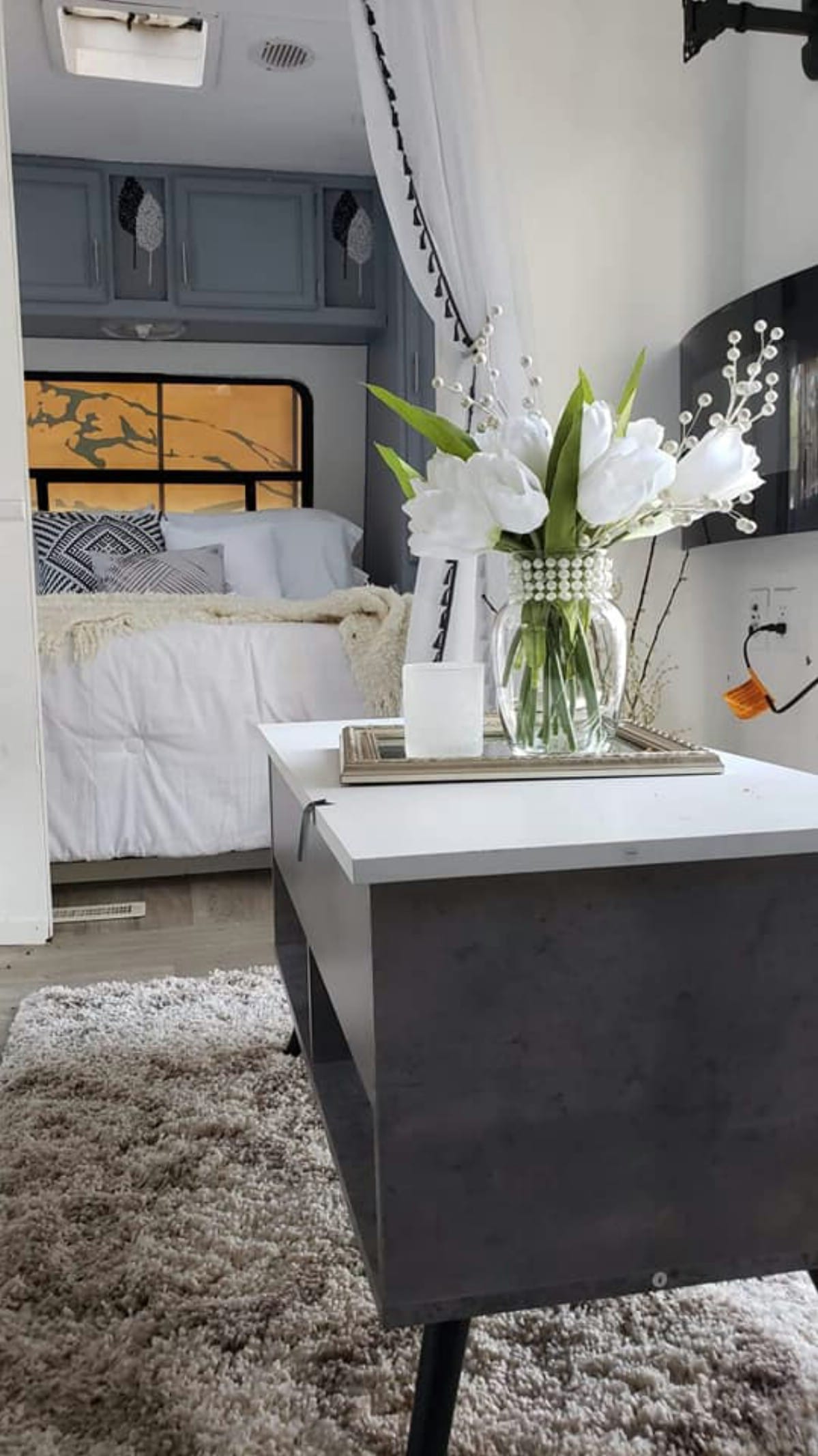
Check out that full set of cabinets not just above but beside the bed! So much extra space available for you to tuck away your everyday needs and supplies.
I love the privacy curtain! If you prefer something a bit less sheer, just swap out with your favorite curtain or blanket to seal off this room!
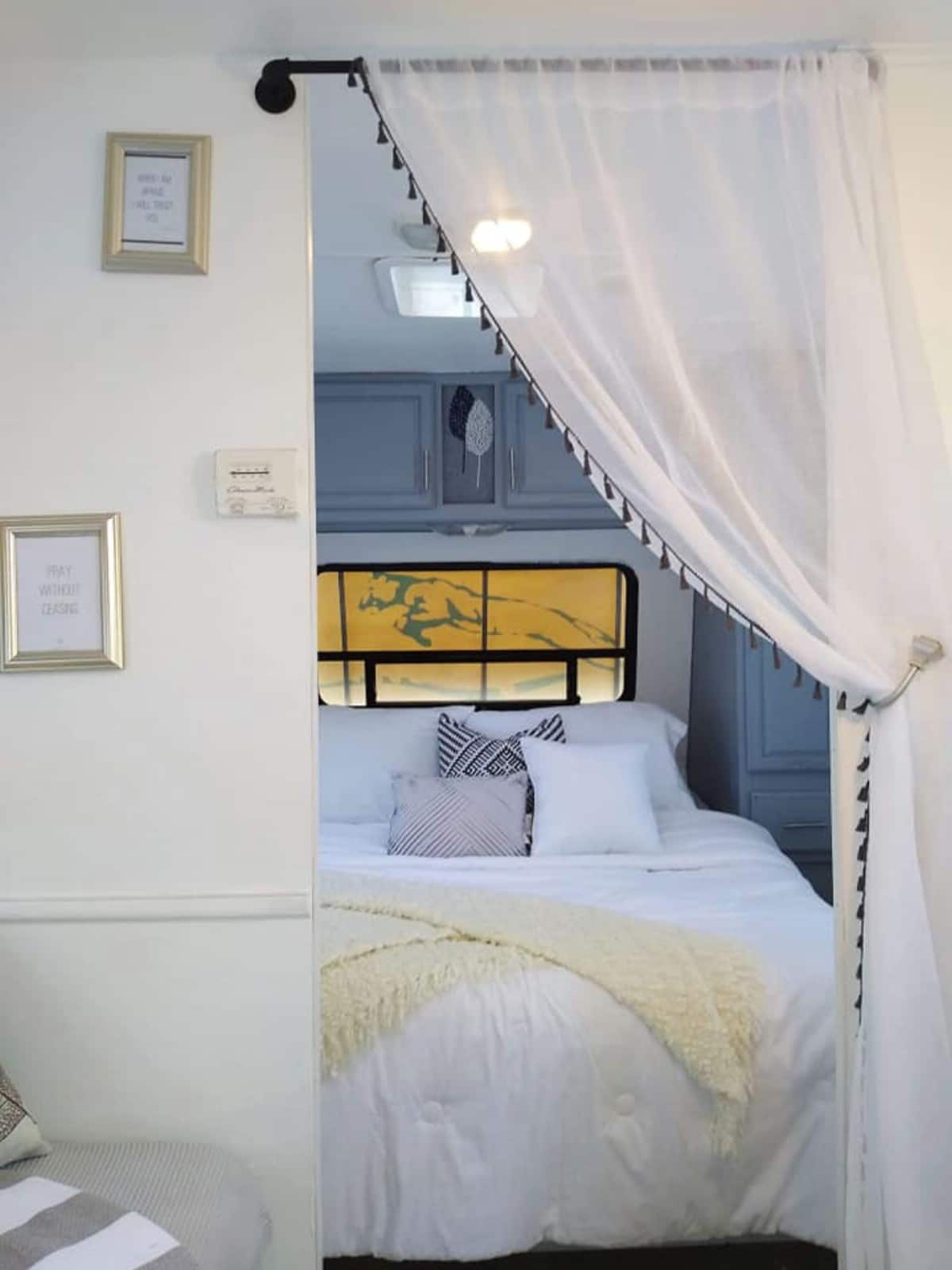
Looking down the length of the camper you will see the luxury updates made on what is otherwise a simple camping trailer. Whether you want a comfortable space to lounge and watch a movie, or a large bedroom space for storing your wardrobe and favorite books, this home has everything.
Do you see that wall-mounted fireplace? So much comfort in one tiny 29 foot trailer!
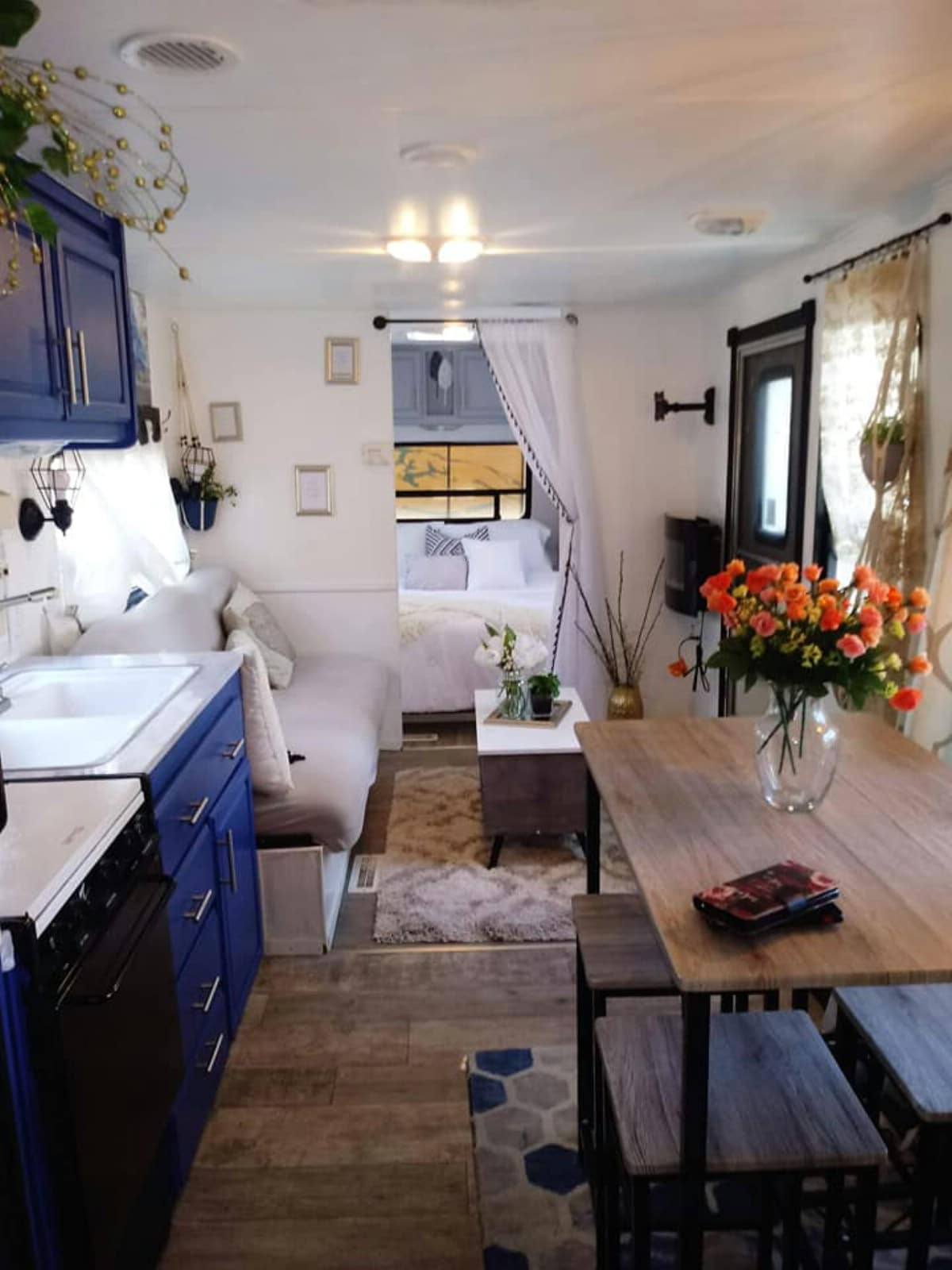
If you want more information on how this camper was updated, check out the full listing in Tiny House Marketplace!

