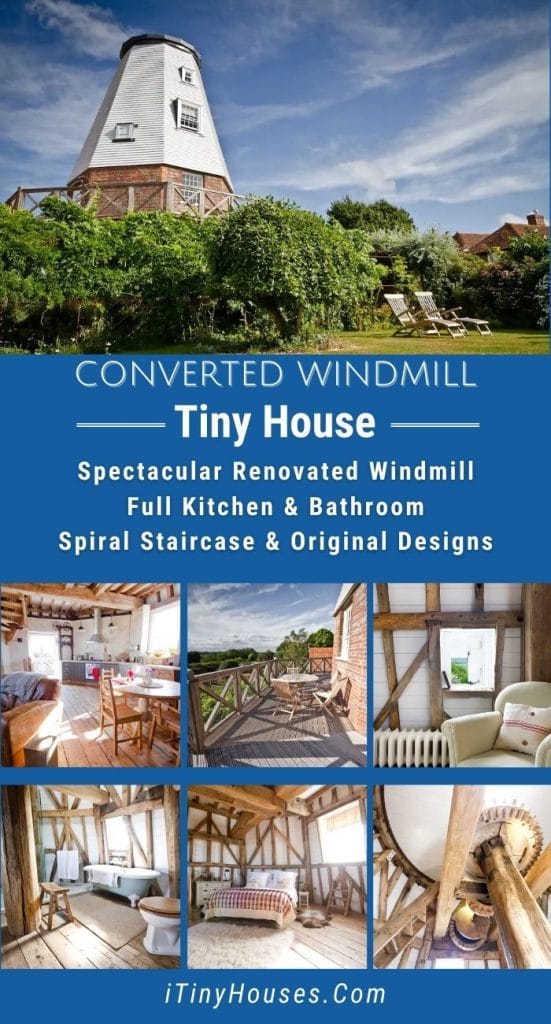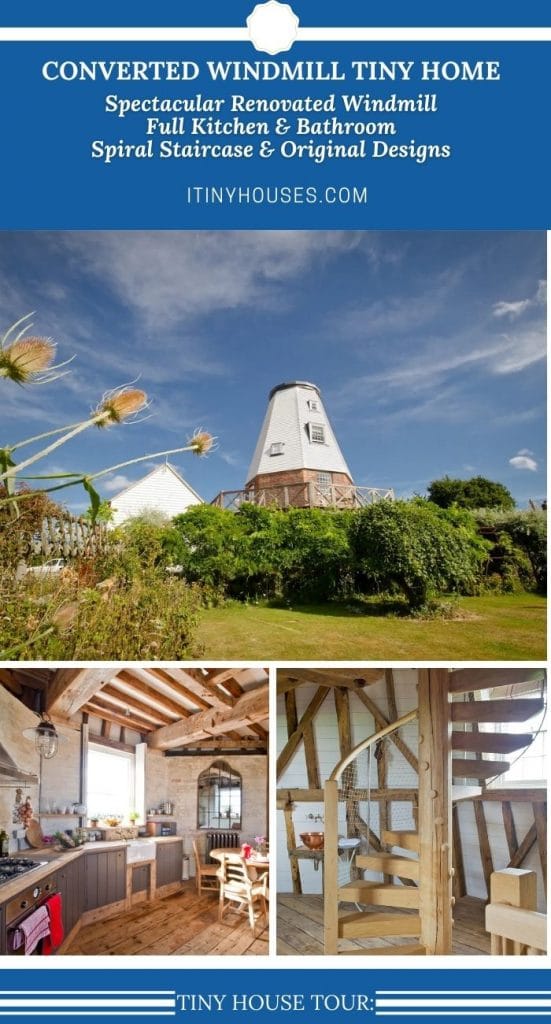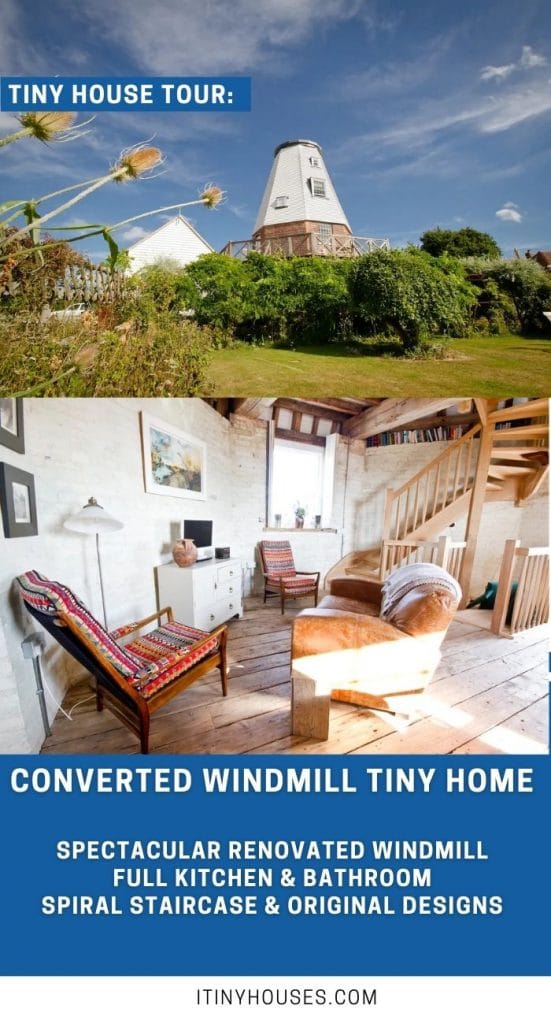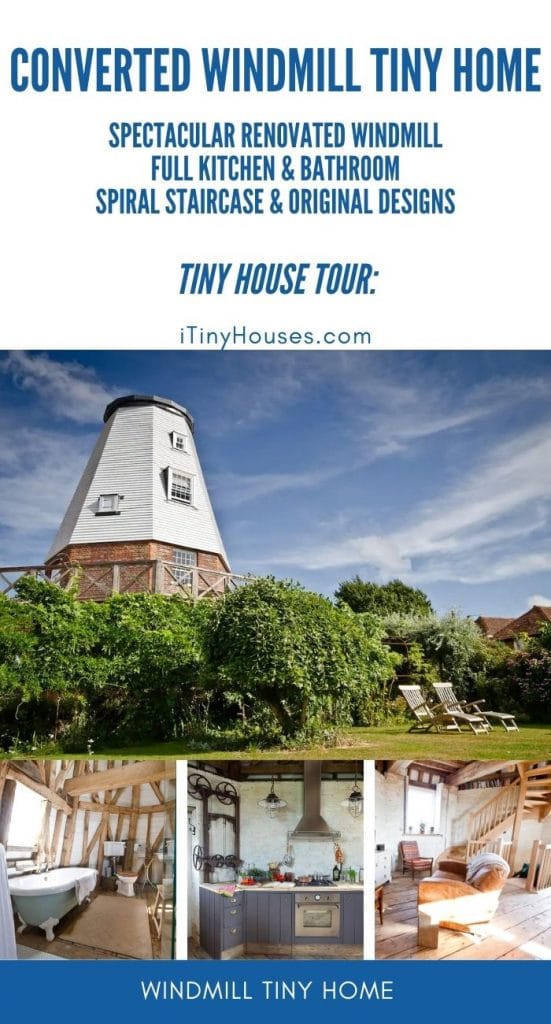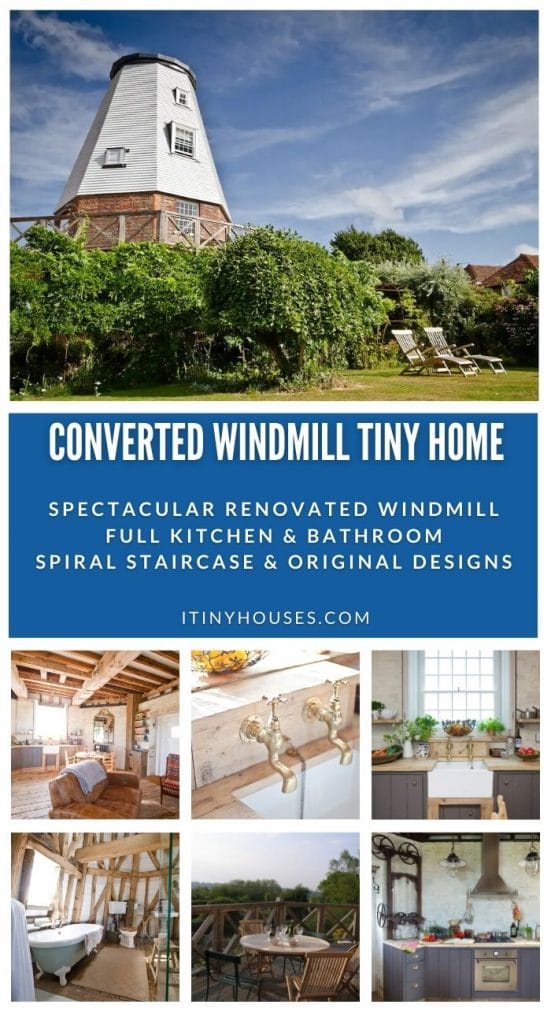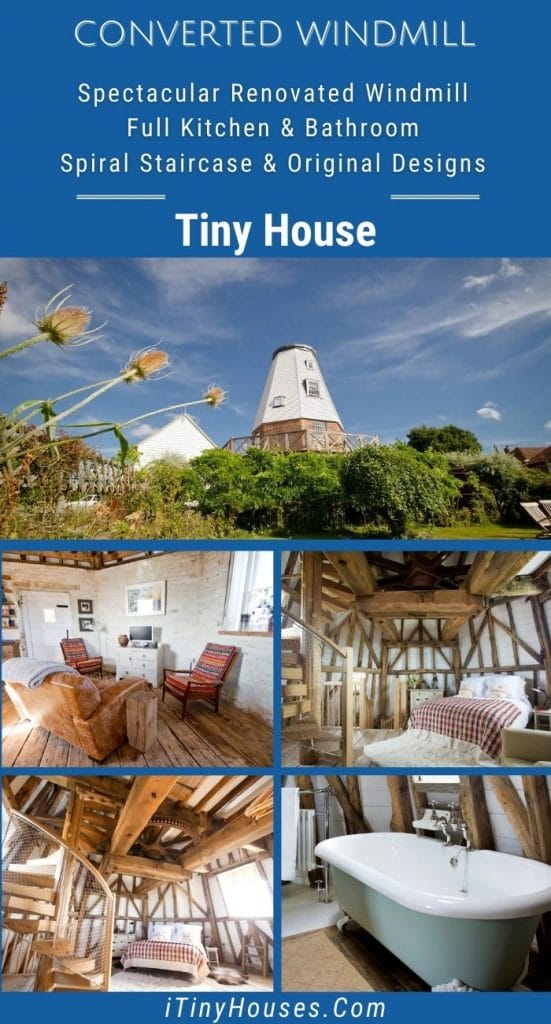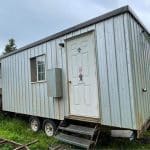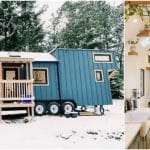Every now and then, I stumble upon what is a once in a lifetime fantasy come to life. This stunning windmill turned tiny home is the epitome of my childhood fantasies in real life. Rather than tearing down a no longer used windmill, this couple has turned it into a breathtaking tiny home rental. A full bedroom, patio, kitchen, and luxury bathroom await anyone visiting this destination.
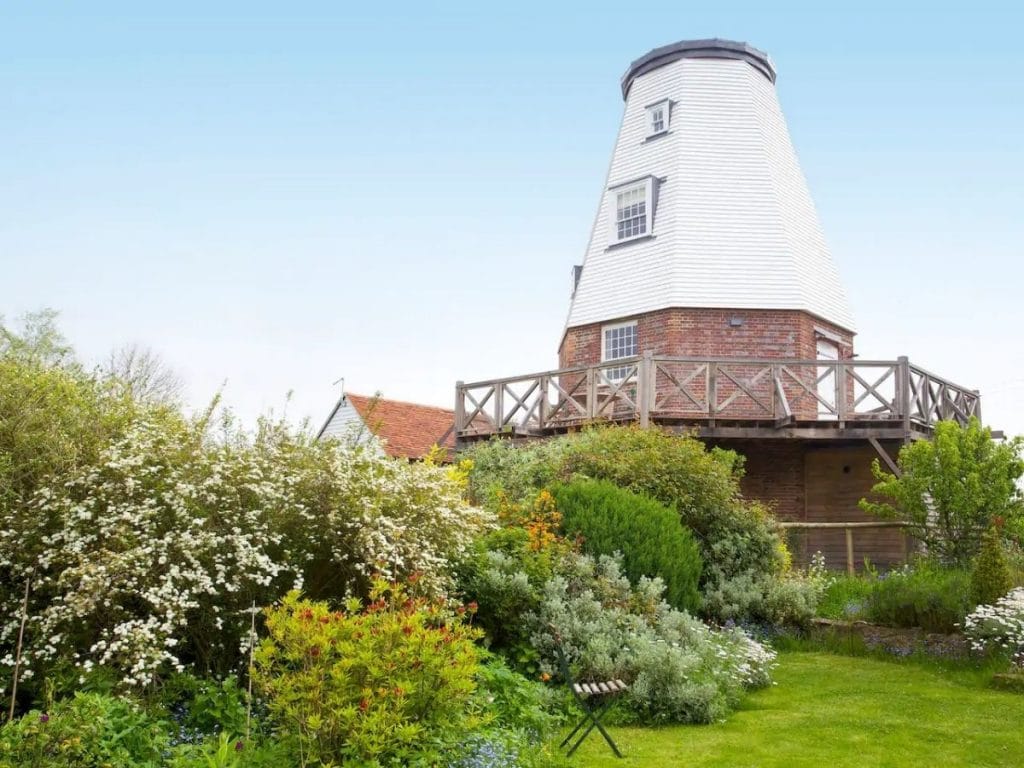
The interior of this windmill manages to maintain the rustic style of the original building while adding modern amenities in a beautiful fashion. Things like white painted brick, rustic wooden floors, and an open beam floor plan make this feel like you stepped back in time.
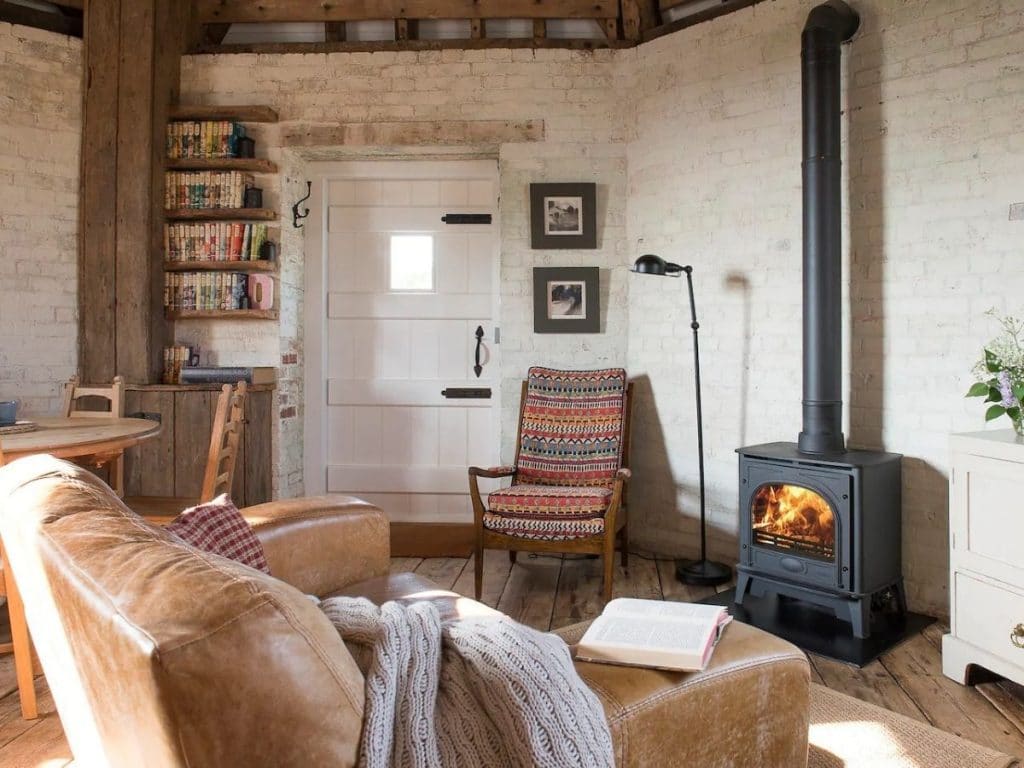
Comforts of modern life can be found behind the white door of this unique home. The main floor living space includes a cozy little living area with a reclining chair, cozy side chairs, and even a small television should you desire a watch of a favorite show.
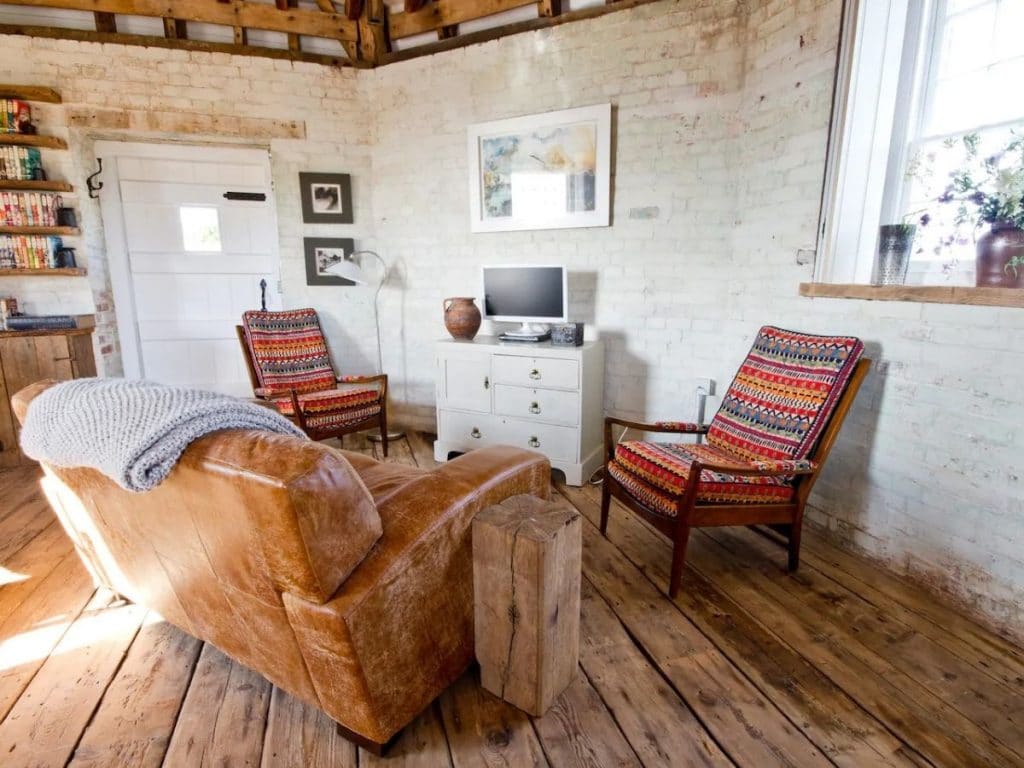
On the opposite side of the home is a second door leading outside adjacent to the luxury gourmet farmhouse kitchen. There is even a traditional dining table in rustic style for sit down meals with your family.
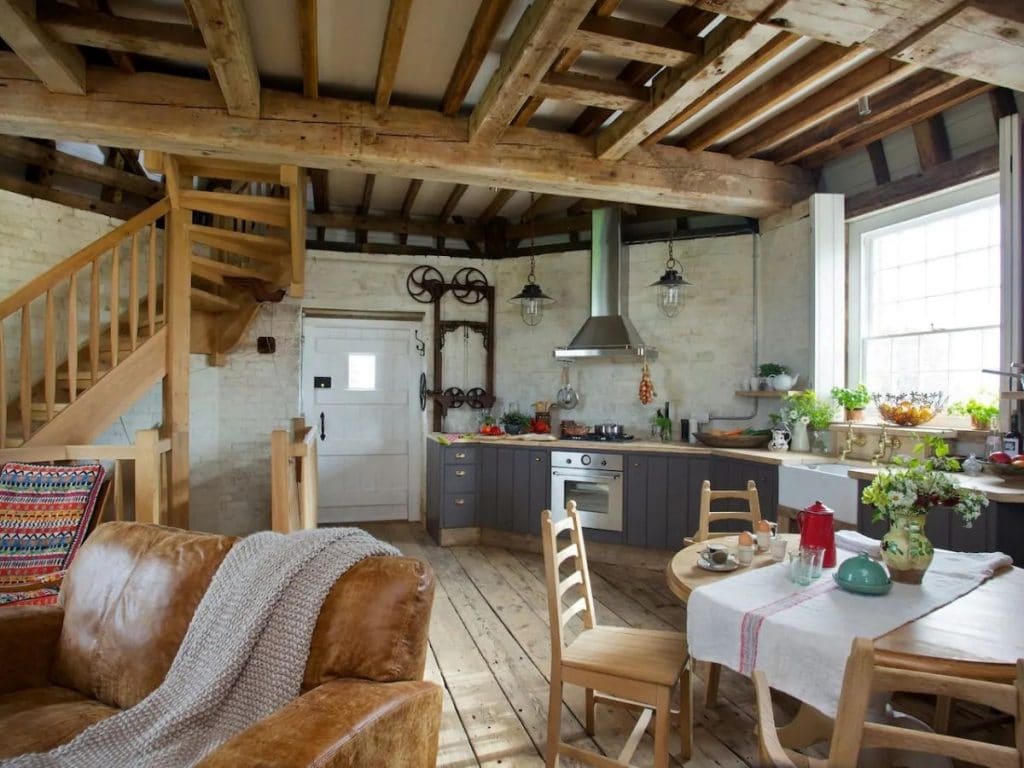
Large windows and open doors bring in tons of natural light throughout the windmill. I love how this opens things up and makes what might otherwise feel small, very large.
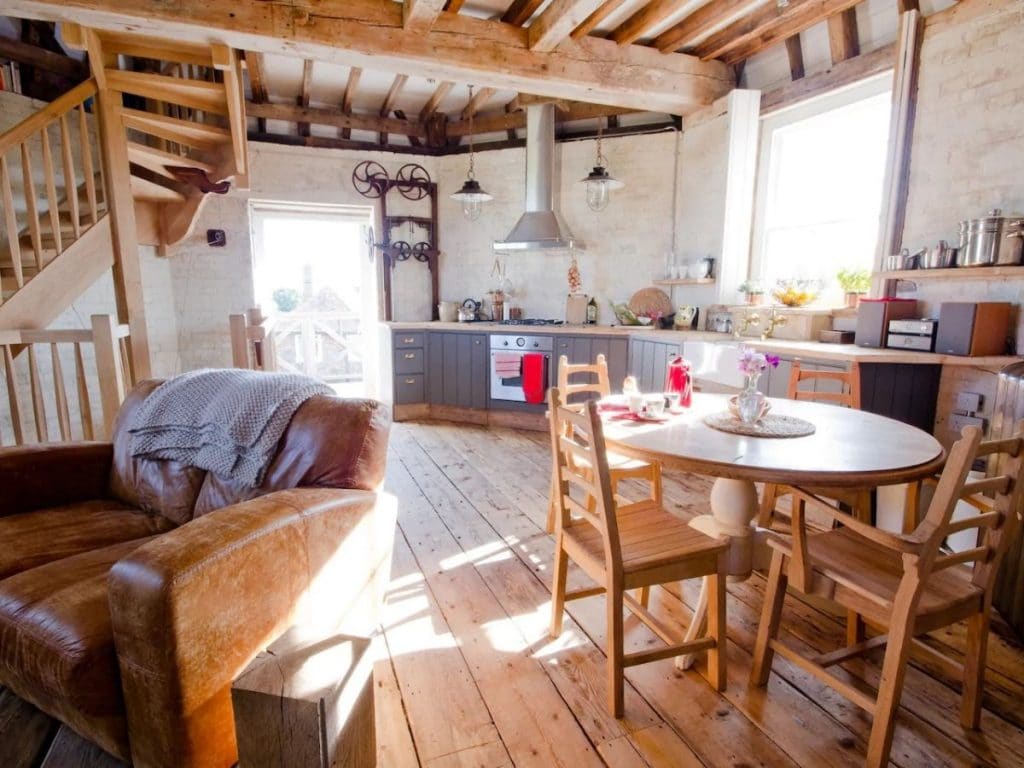
If preparing meals for your family is important, you will absolutely adore this kitchen. A rustic look is accented by stainless steel oven and vent hood alongside a 4-burner gas cooktop. The long spacious counters are perfect for preparing a bright salad using fresh farmers market purchased produce, or a homemade loaf of bread left to rise in the sunlight.
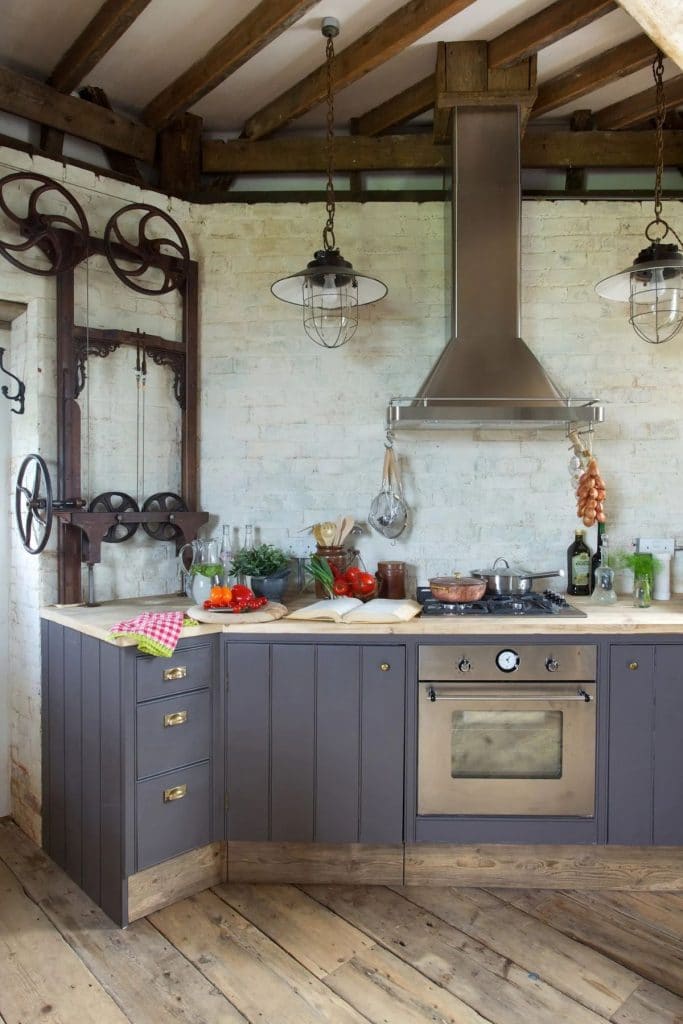
Around the space not only are there counters but cabinets beneath and shelves scattered above the counters for storage. Radiators line the walls in this home for a cozy experience even in winter months, and the overall look is what feels country chic. Not overdone, but comfortable, cozy, and classic.
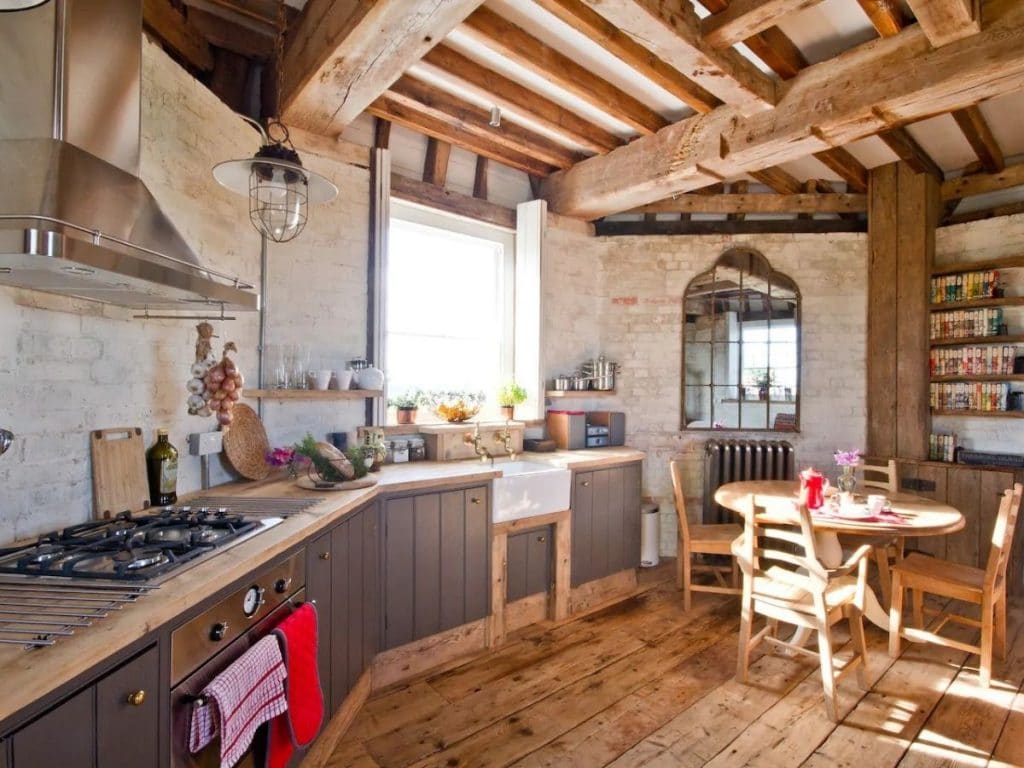
This farmhouse sink is a stunning addition to the kitchen and framed by the grey boards and wood accents really pops.
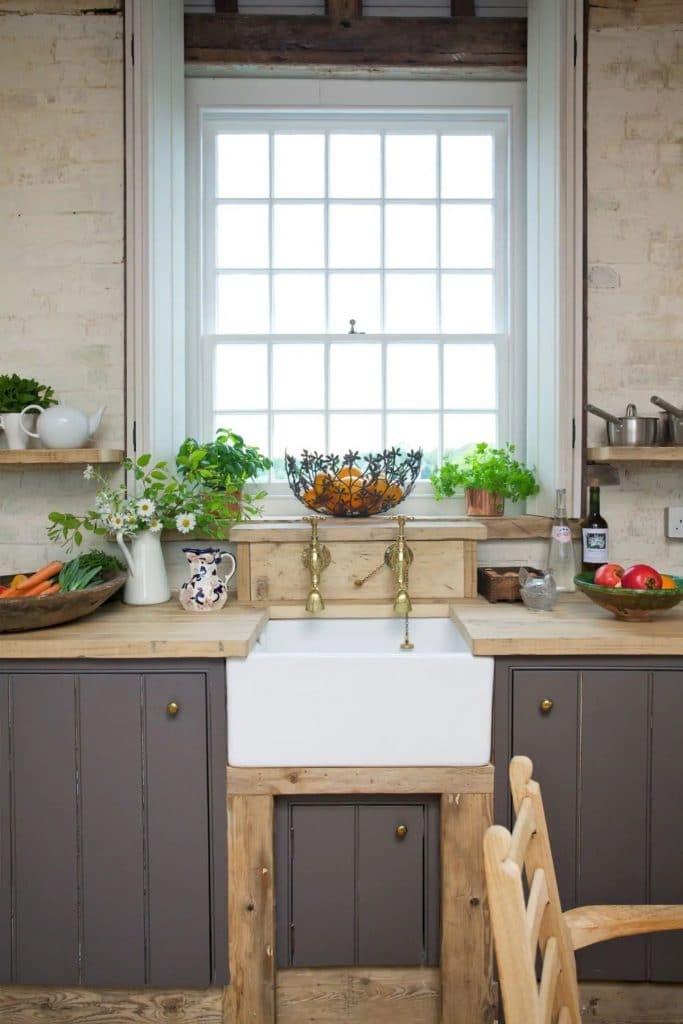
Of course, these classic brass faucets and a chain drain pull add to the old-fashioned look while still be functional for modern day uses.
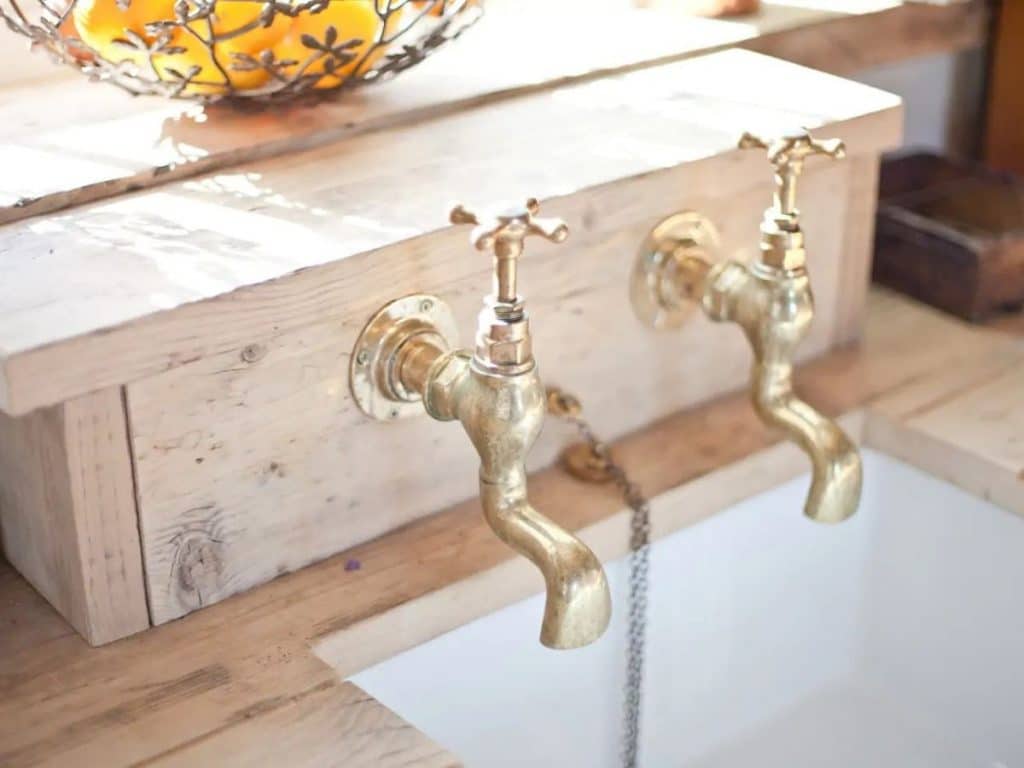
For the lover of history or cottage core, it’s the original elements left in place that are really appealing. Gears and pulleys once assisted in grinding but now remain a part of the decor of the tiny home.
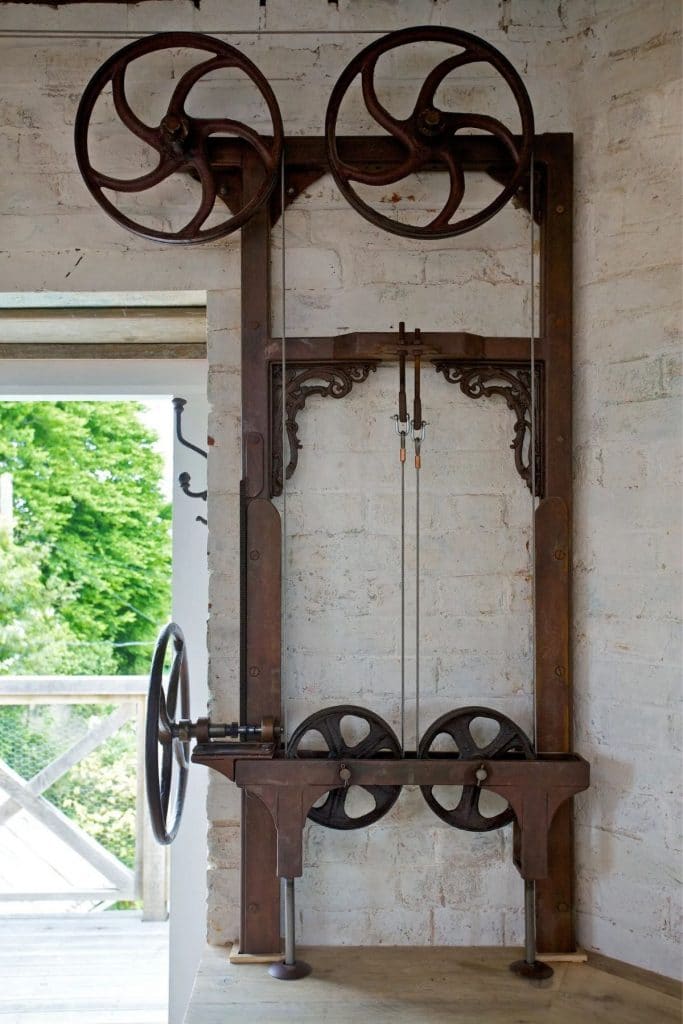
Despite the age and years of use, it is lovely to see such quality pieces of history displayed in great shape.
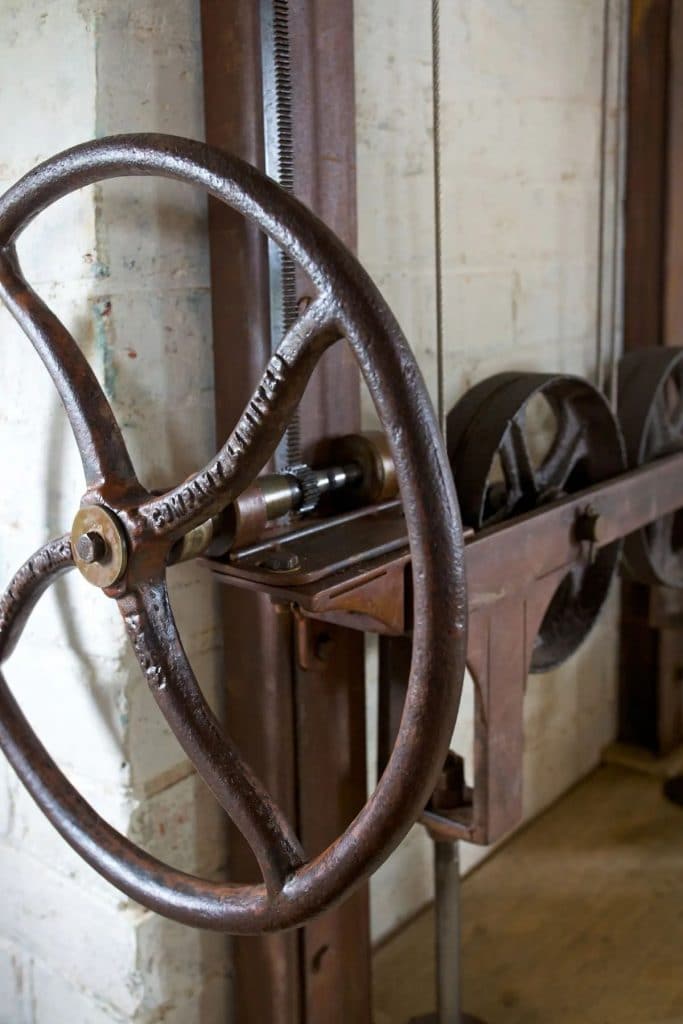
Imagine waking to a fresh cup of coffee and eggs for a lovely morning on a romantic getaway in this spacious converted windmill.
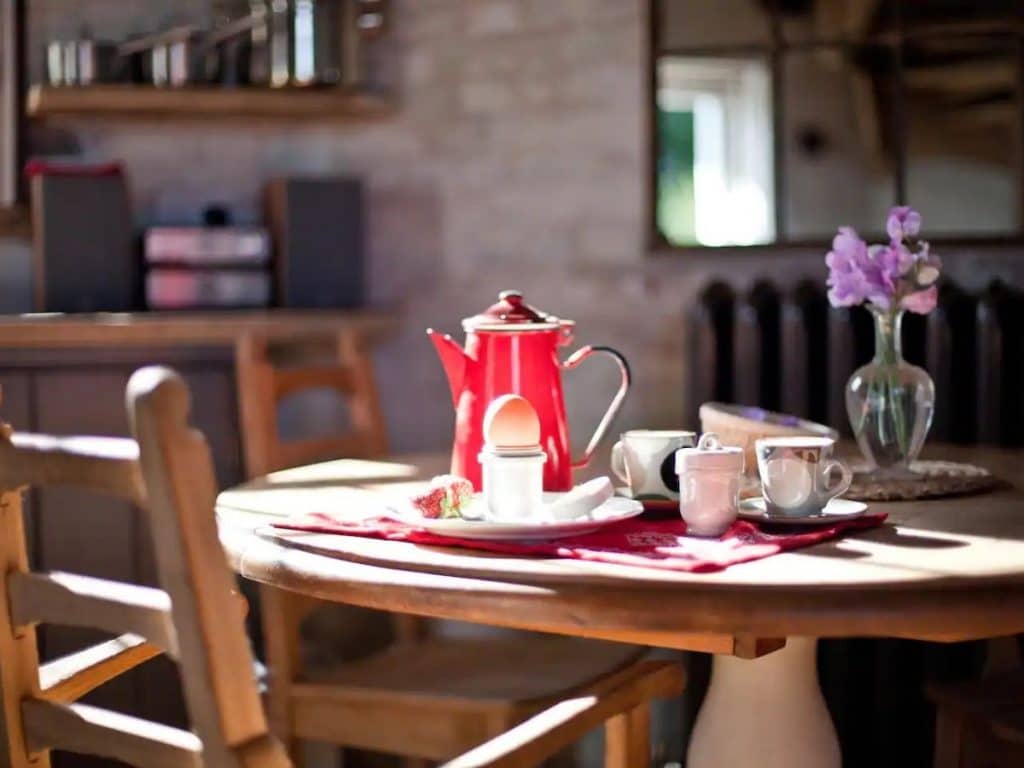
One of my favorite parts of this home is the staircase. Spiral staircases are a classic element of the traditional windmill, and this one has been updated for safety and restored for use to lead to the upstairs bedroom and bathroom.
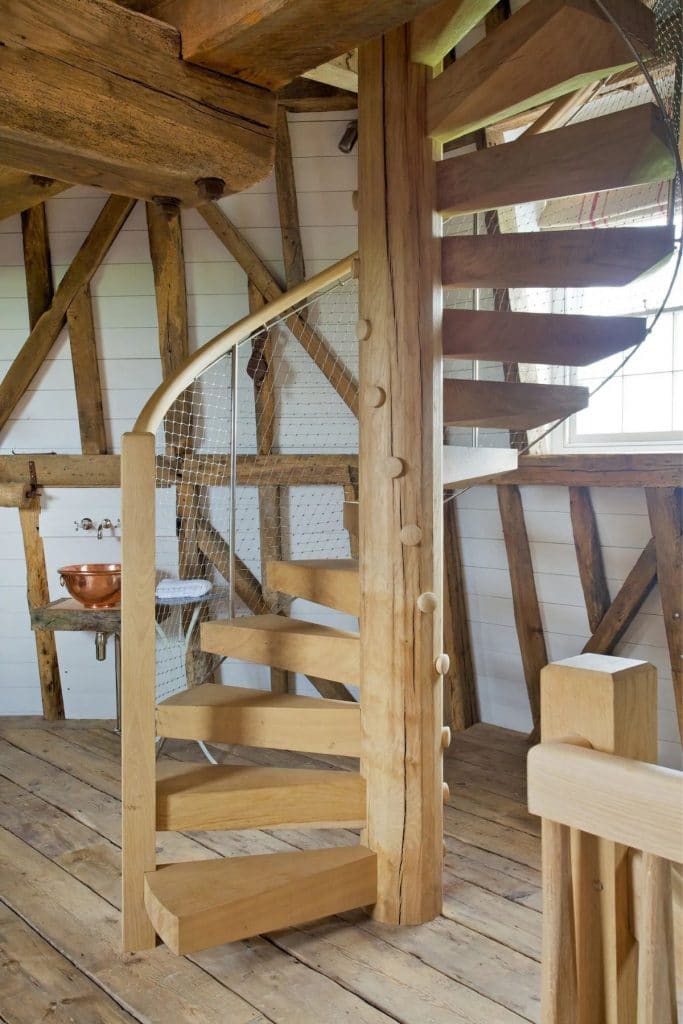
I love the openness of this view going up the stairs to your sleeping space.
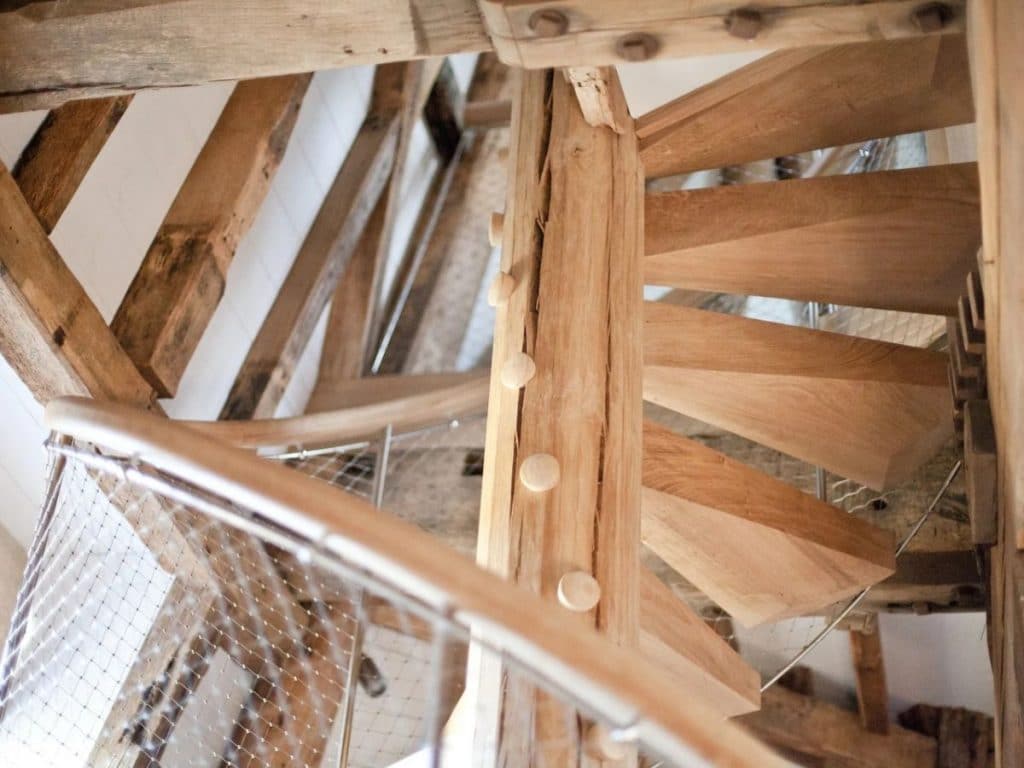
The stairs lead almost to the top with old gears still visible throughout the space. Absolutely stunning restoration and beautiful glimpses of times gone by.
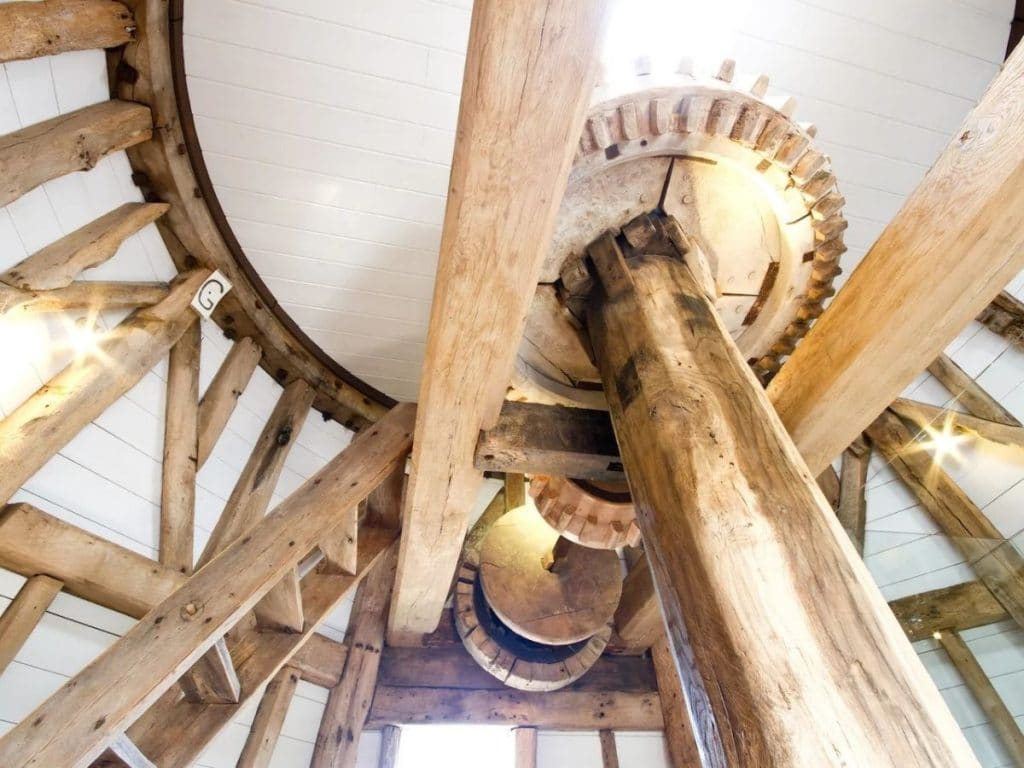
Stepping out into the lofted bedroom you see much of the same styling of below. Rustic cottage core flows throughout this home with white walls and wooden beams throughout.
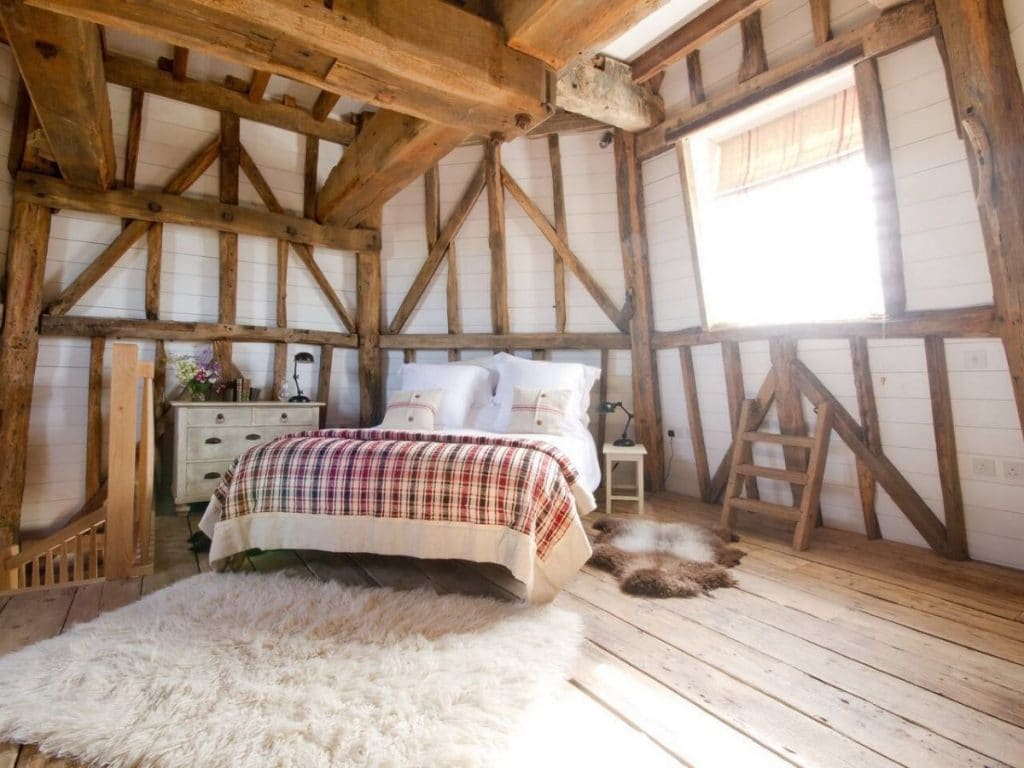
A cozy corner bed is perfect for a restful night of sleep. Soft rugs keep your feet cozy on winter mornings, and with tables on either side of the space, you have room to store your things out of sight.
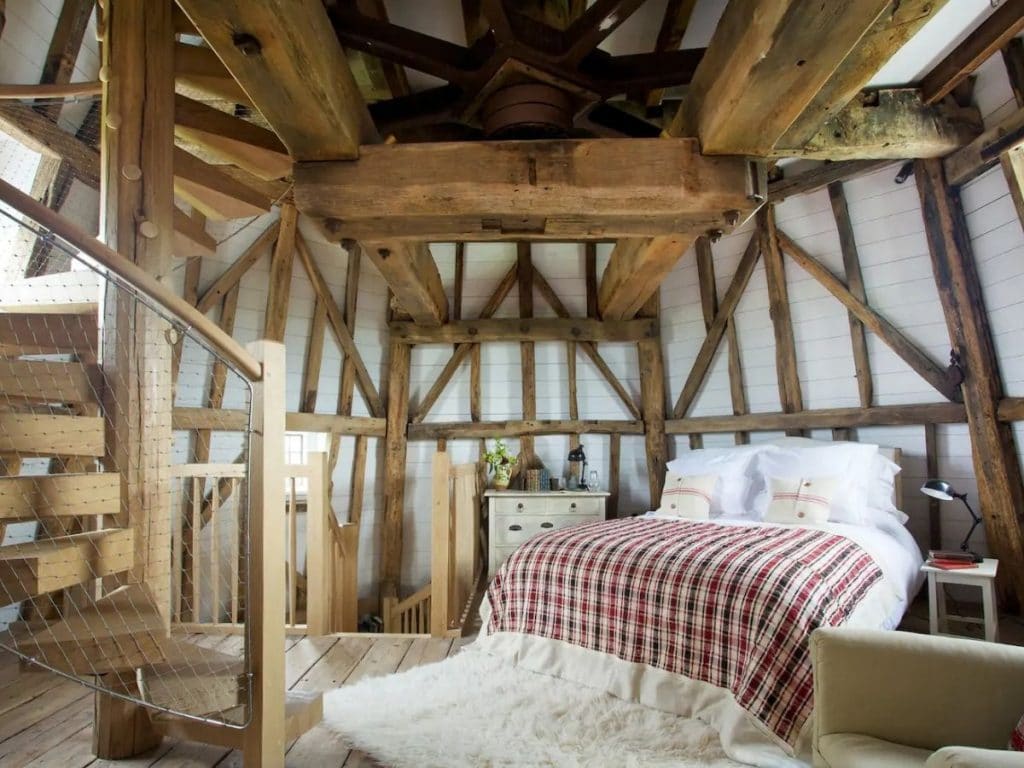
One thing I love in this home is the fact the owners have tons of books available to browse and read while visiting. A collection right here by the bed makes it handy for a casual evening of reading while you lounge in comfort.
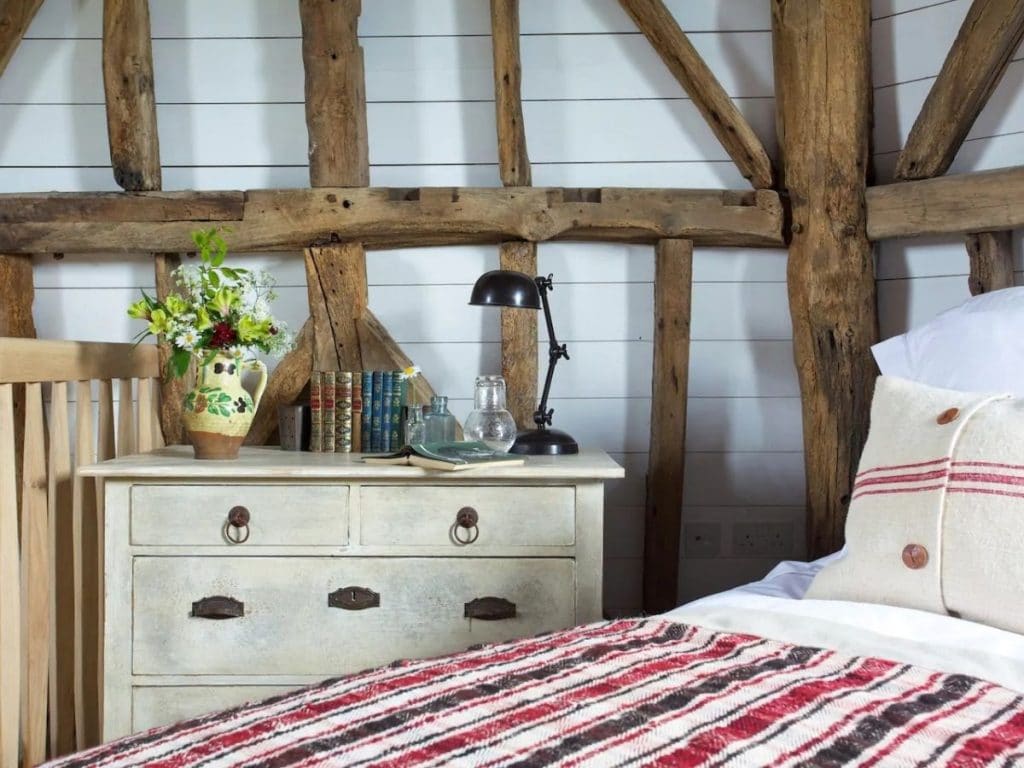
Along the other wall in the bedroom is a cozy chair and “closet”. The closet is nothing more than a hanging rod, but I love the addition for convenience. Plus, you have you own sink for washing your face as you get up in the morning!
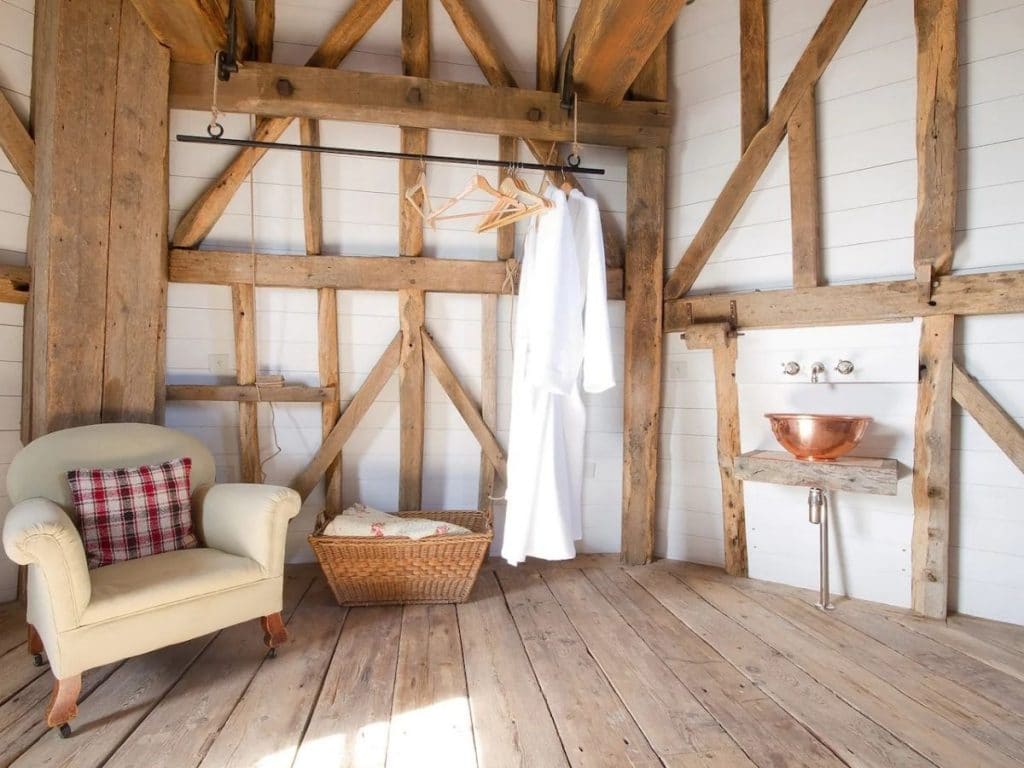
I am a sucker for these brass bowl sinks! So lovely and appropriate for the time period reflected in this home.
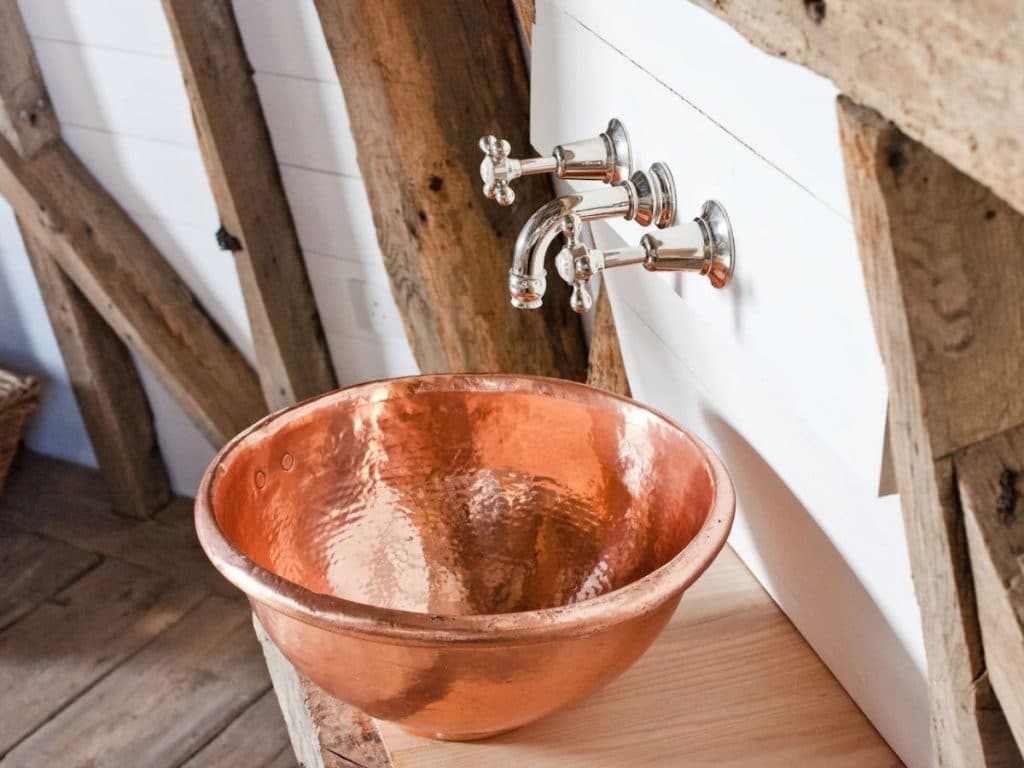
Just look at the view out that window! Can’t you imagine enjoying a morning cup of coffee watching the sunrise from that seat? I know I sure can!
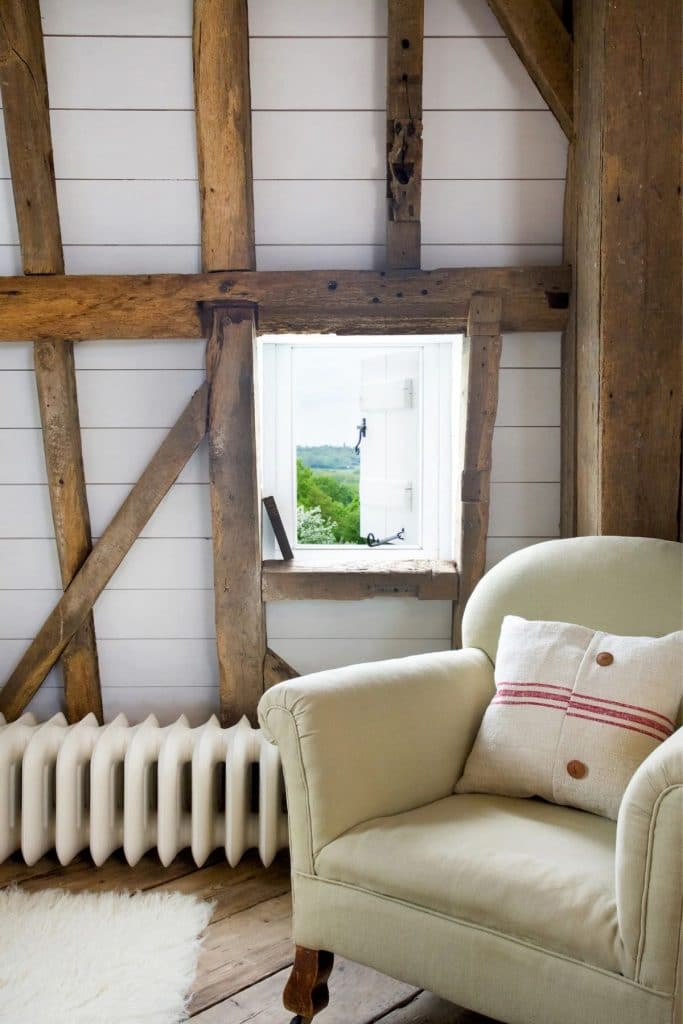
The stairs continue above to the luxury bathroom and let me say, you are going to fall in love with this space!
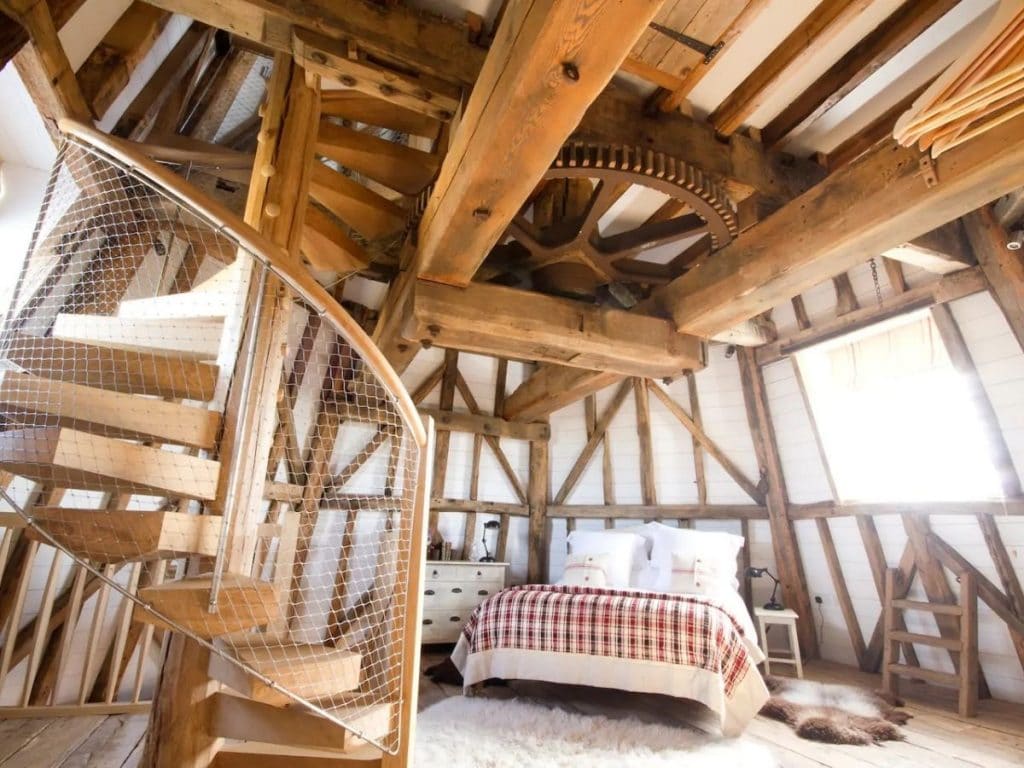
The bathroom is, to me, a dream come true. Large, open, and including all of my favorite amenities. Just look at the claw foot bathtub! What luxury awaits for you here!
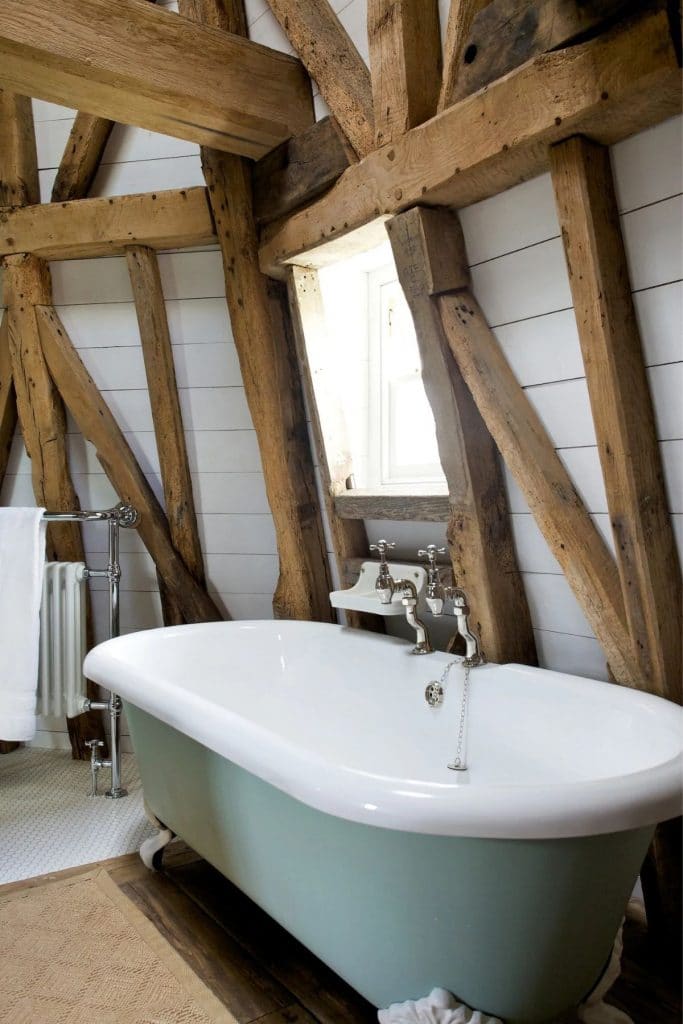
Traditional plumbing throughout the home makes the experience comfortable even while feeling rustic. The toilet, sink, shower, and bathtub are open on this level, so while there isn’t a lot of privacy in the space, it is separate from the rest of the home.
The shower takes up nearly half the side of the room with dual shower heads and a lovely floor that is modern while still keeping the cottage core style around the walls of the shower.
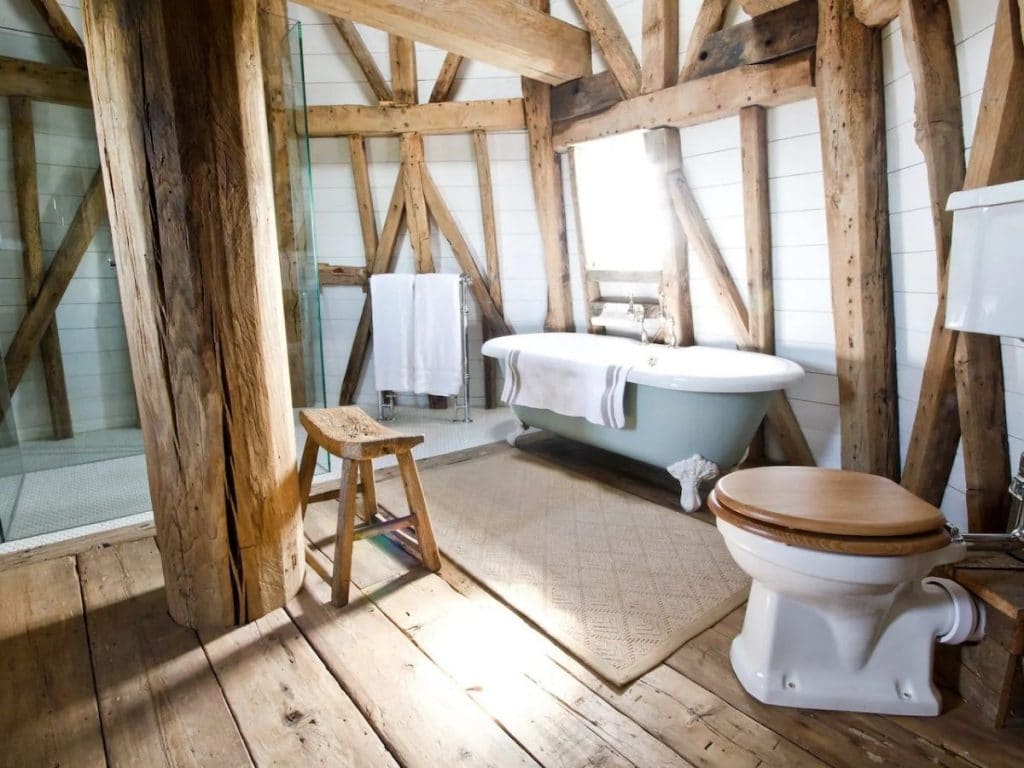
The sink on the opposite side of the bathroom includes a cute little pull out mirror ideal for shaving or putting on makeup.
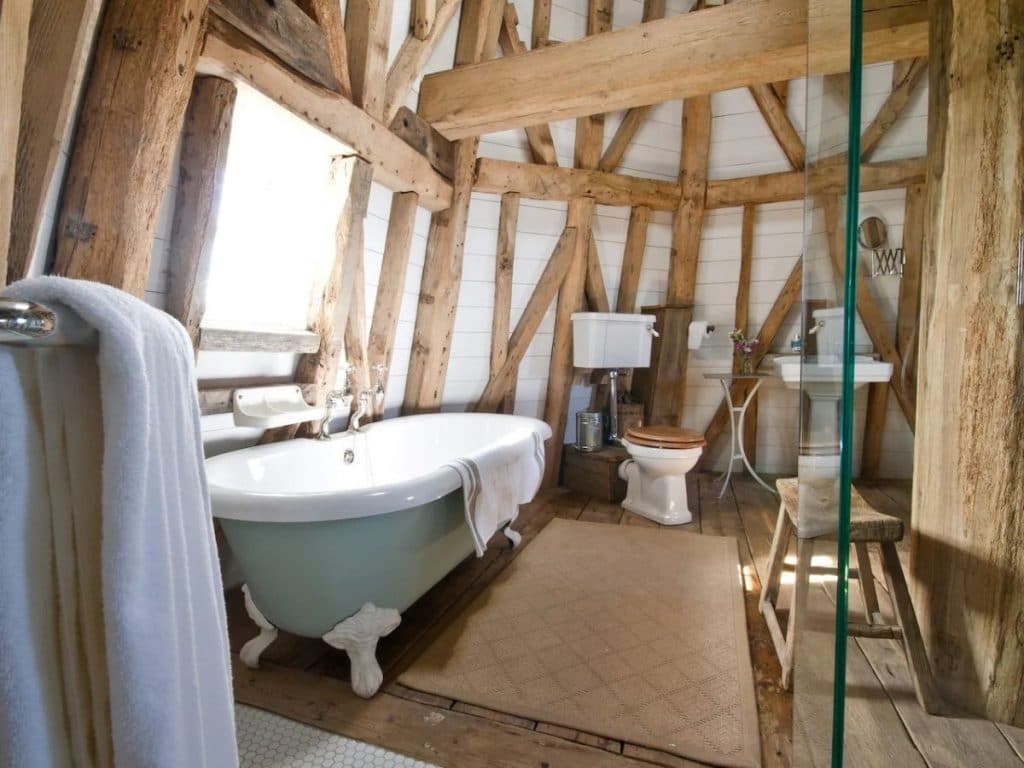
And, the shower, well that’s built for two with dual shower heads and an extra-large space inside glass walls.
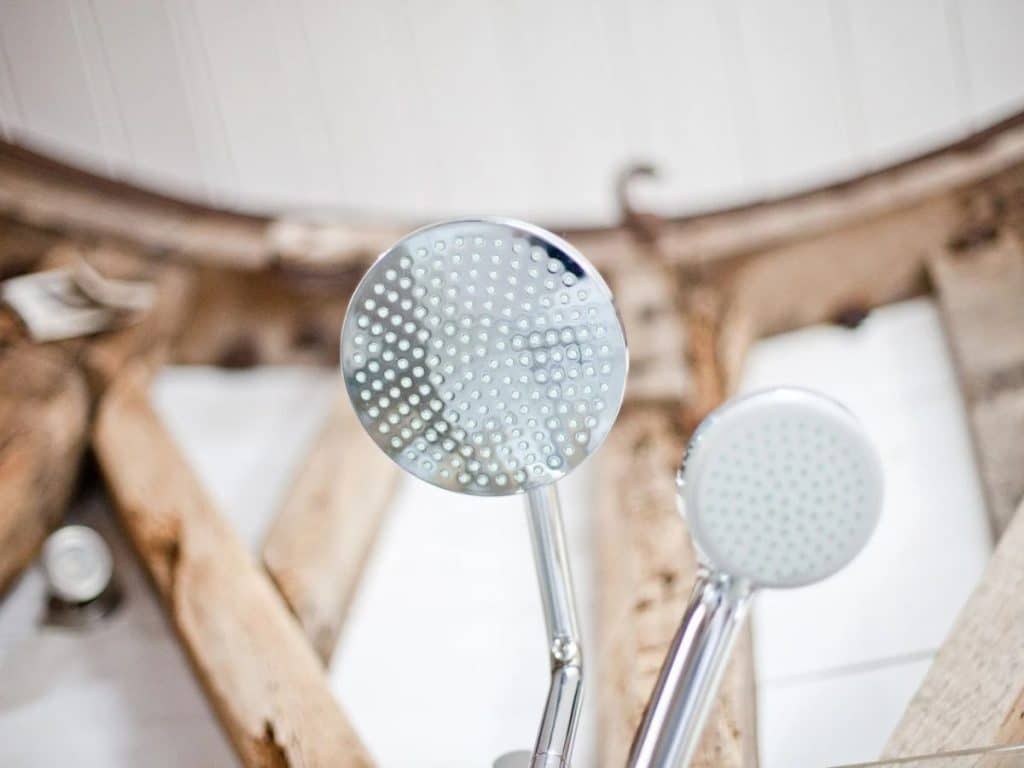
Fancy a cuppa on the deck? Just outside is a walk around deck that holds a cozy table and chairs made even better with that spectacular view in the background.
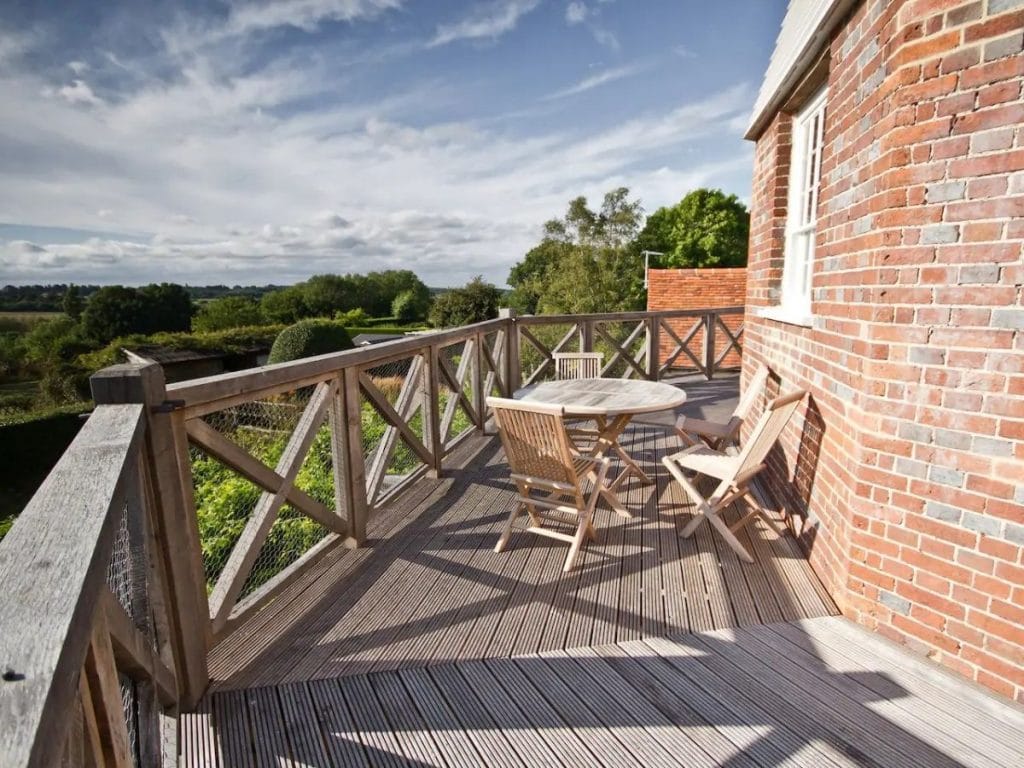
Invite guests for a cozy evening meal on the patio, or simply share a glass of wine with your spouse on a romantic getaway.
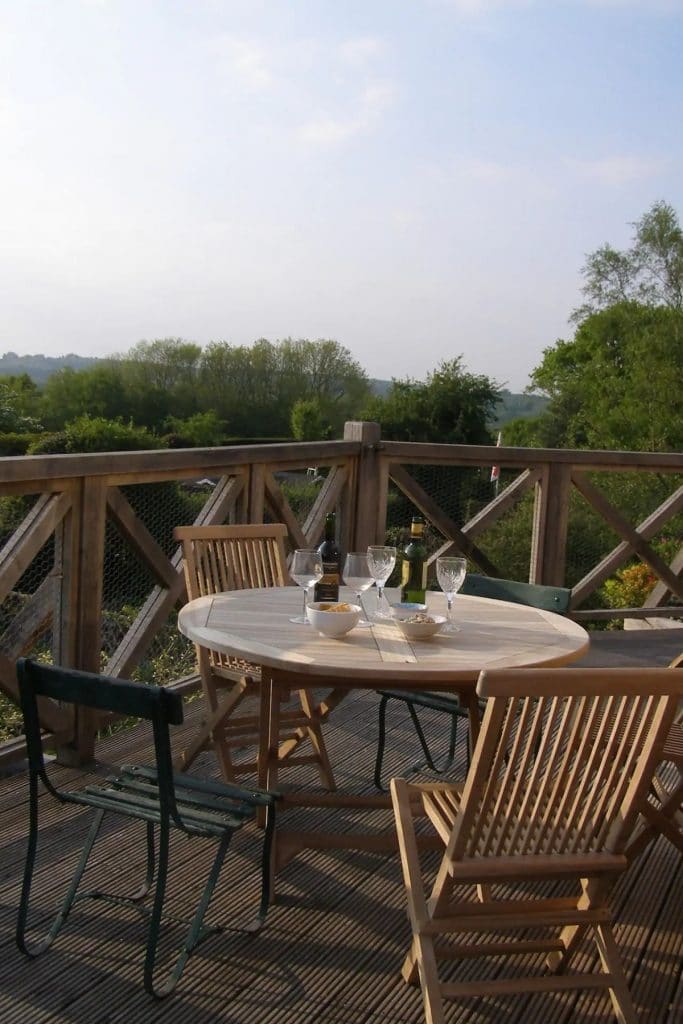
It’s the little details throughout the space that make this windmill turned tiny home one that is of fantasies. While not ideal for everyone for full-time living, it is a perfect getaway that expands the horizons of your imagination.
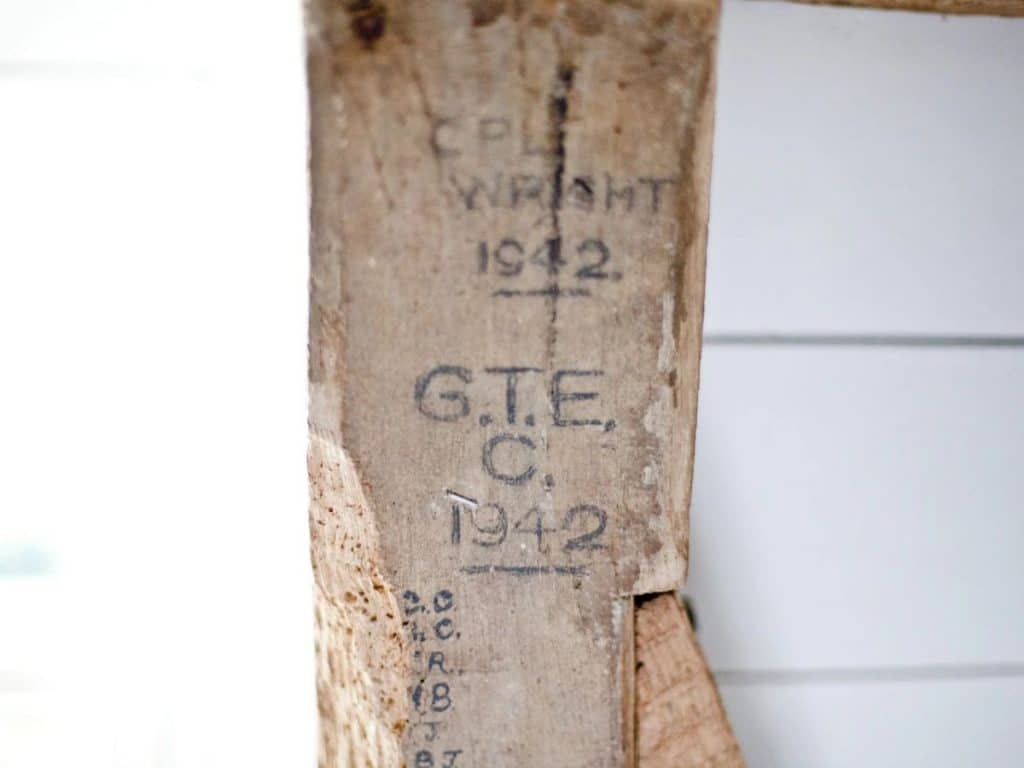
Step back in time and enjoy a true cottage core weekend getaway!
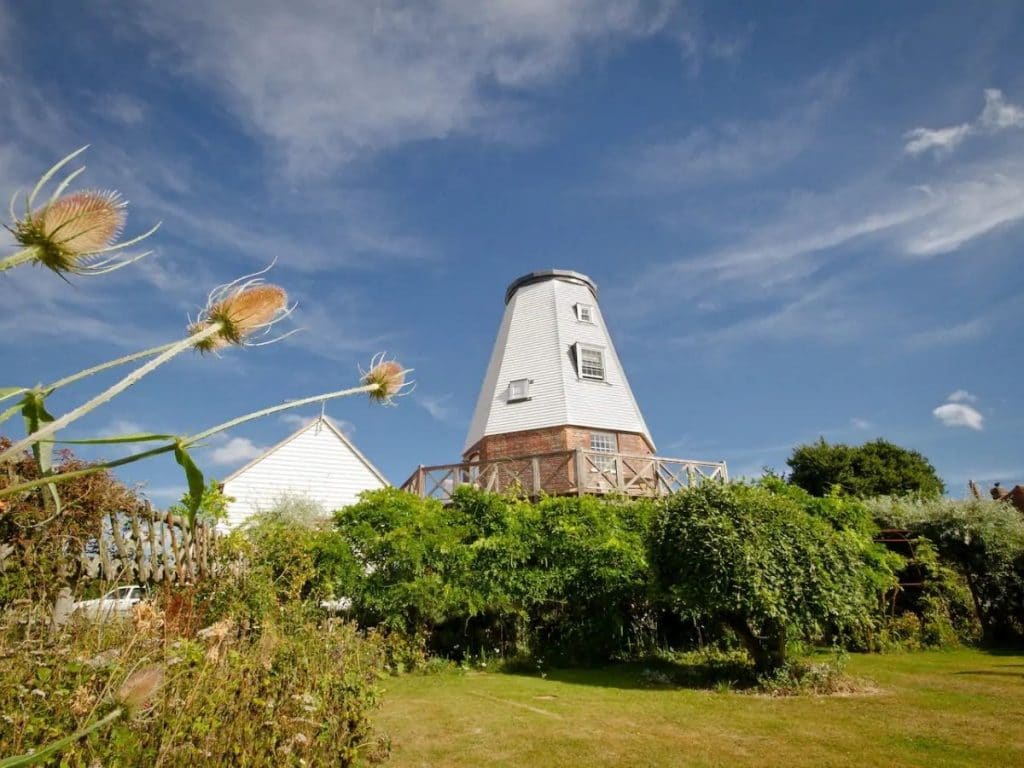
For more details about this destination, check the full AirBnB listing. When booking, let them know that iTinyHouses.com sent you!

