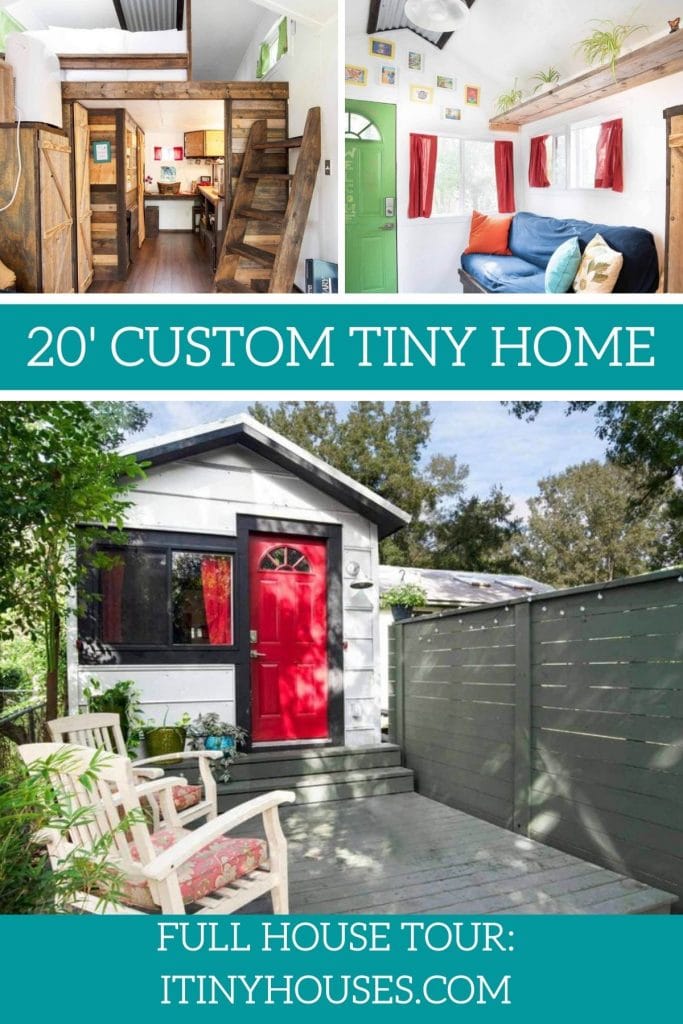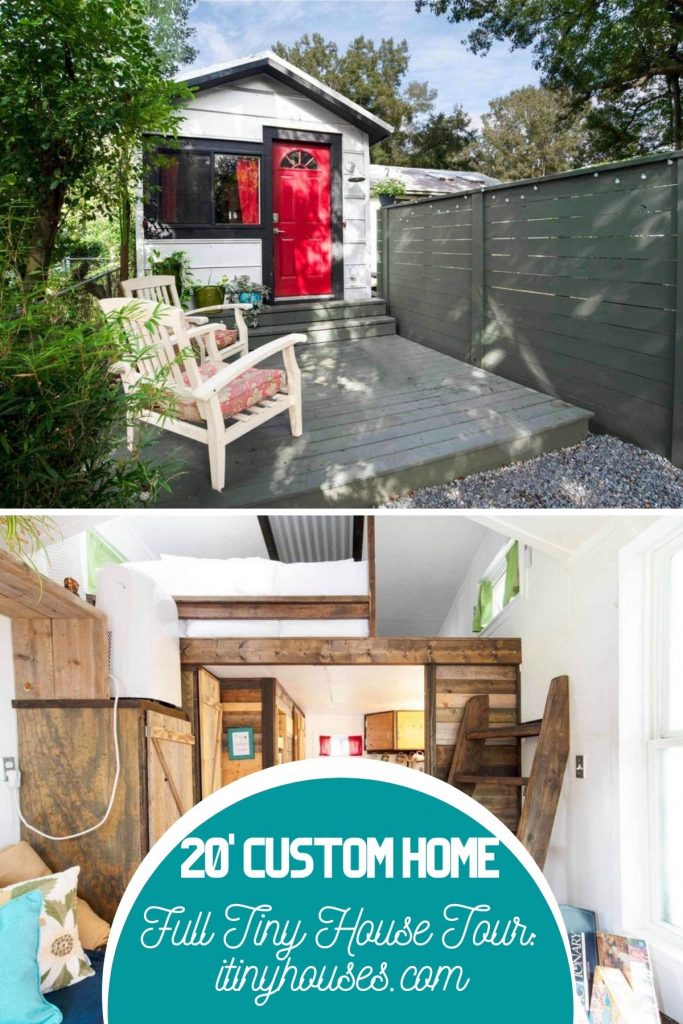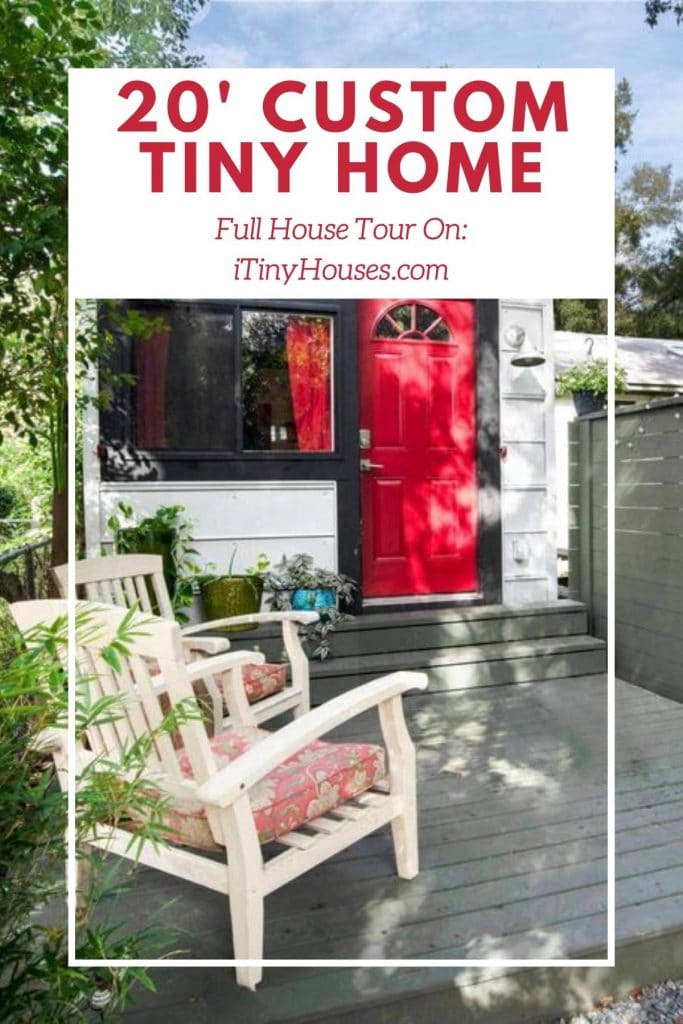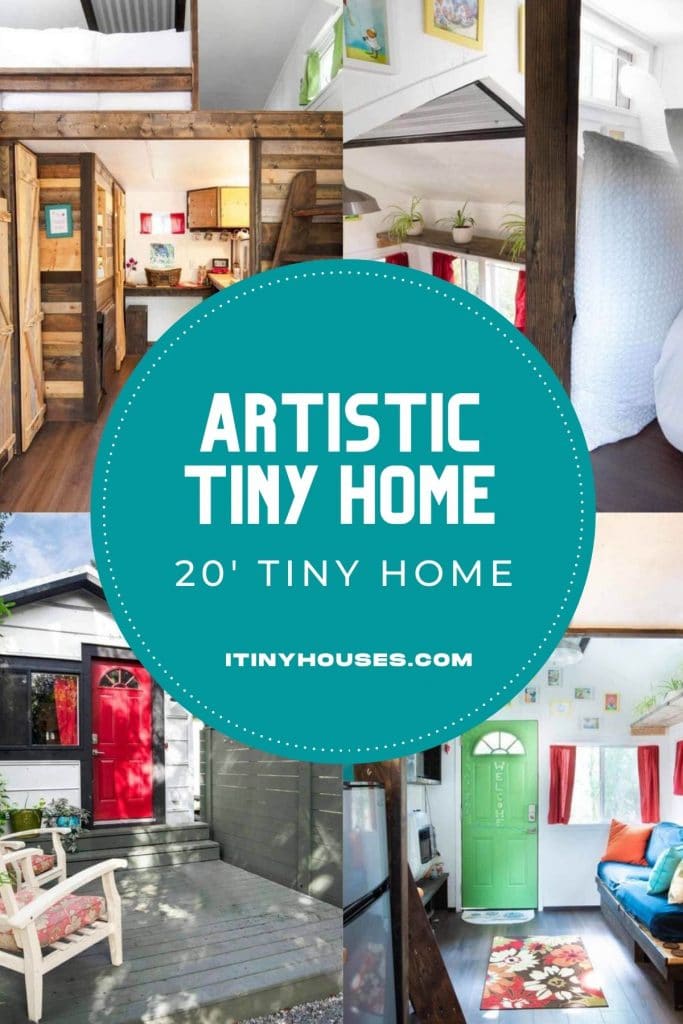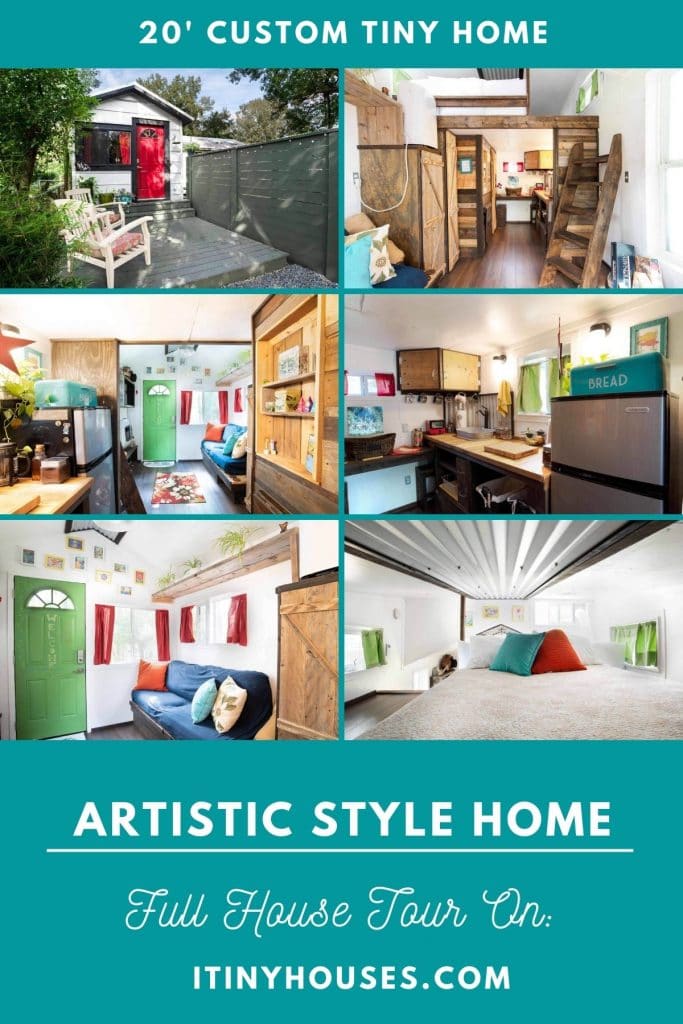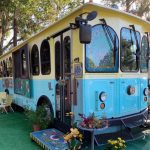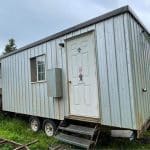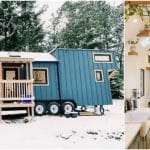Step into a cozy and welcoming tiny home that packs tons into a tiny package. This gorgeous home has a fun colorful artistic vibe that welcomes everyone and creates a home that is truly an oasis from the outside world.
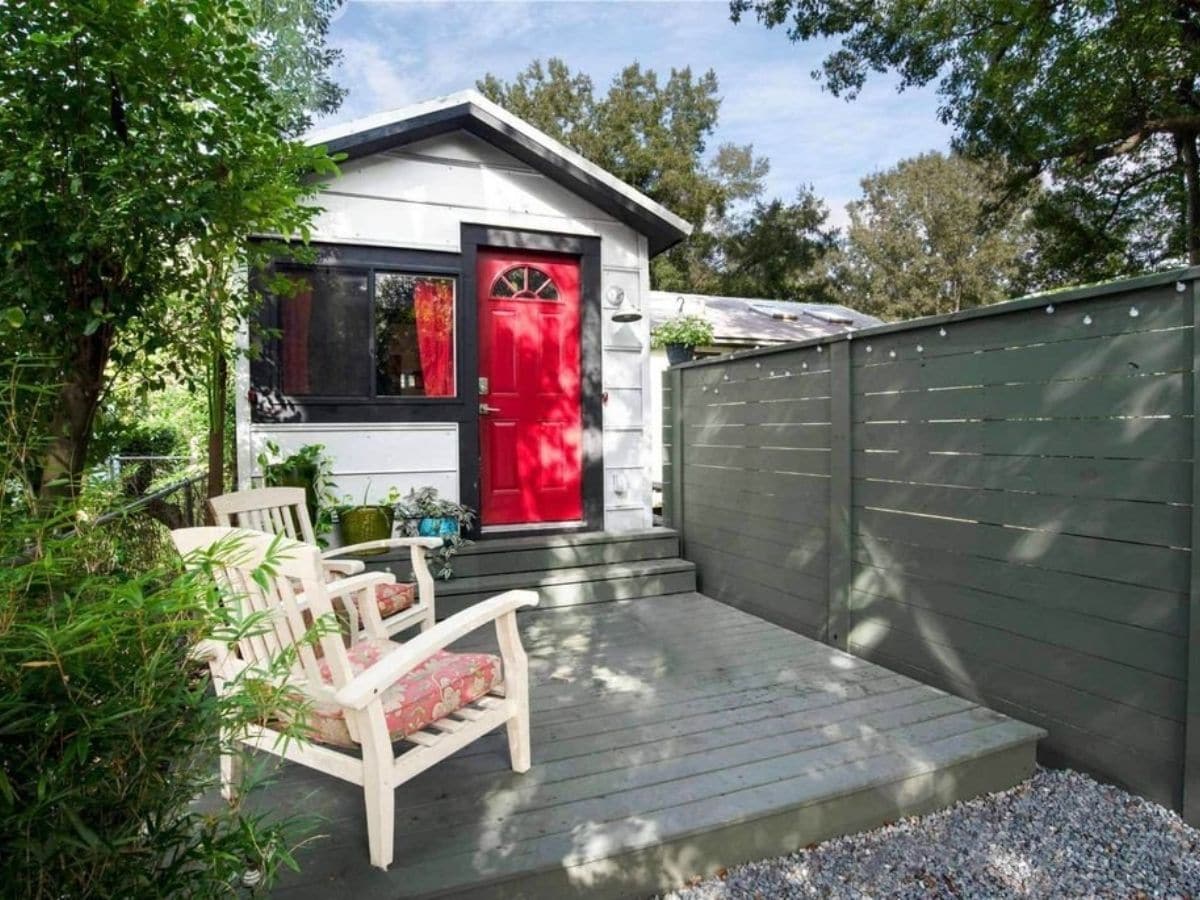
Article Quick Links:
Home Sizing
- 20′ long
- 8′ wide
- 252 square feet
Home Pricing
$45,000
Home Features
- Located in Savannah, Georgia.
- Custom built by owner in 2018.
- Large sleeping loft with room for queen-sized bed.
- Spacious living area with sleeper or futon sofa space, tons of storage, and numerous windows for added light.
- Cedar and pine interior with galvanized aluminum exterior.
- Cozy kitchen with full-sized refrigerator and extra cabinet storage in corners.
- Small bathroom with shower and traditional flush toilet.
The first thing you see when you walk into this home is the gorgeous white walls with pine and cedar accents. Such a lovely modern look that also has the welcoming feeling of a farmhouse.
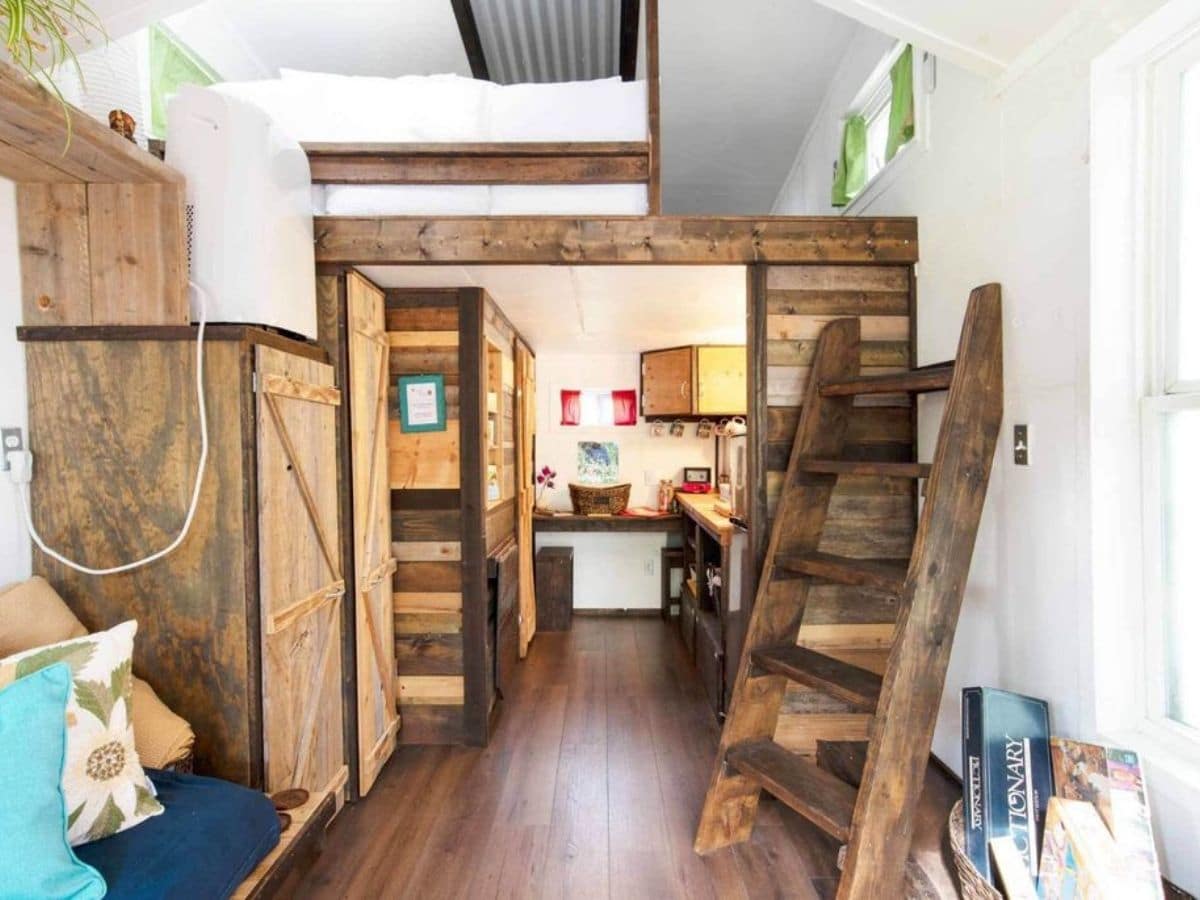
This kitchen is custom built but does not include a traditional layout with a stove or cooktop. There is a full apartment-sized stainless steel refrigerator and beautiful butcher block countertops. You will notice the unique galvanized bucket sink with a galvanized metal backsplash for easy cleanup with that fun rustic look.
There is not a cooktop included, but you can easily use a hot plate, toaster oven, or other countertop appliance for preparing meals in this home. I also love the open cabinets below the butcher block counter for seeing your supplies easily when needed.
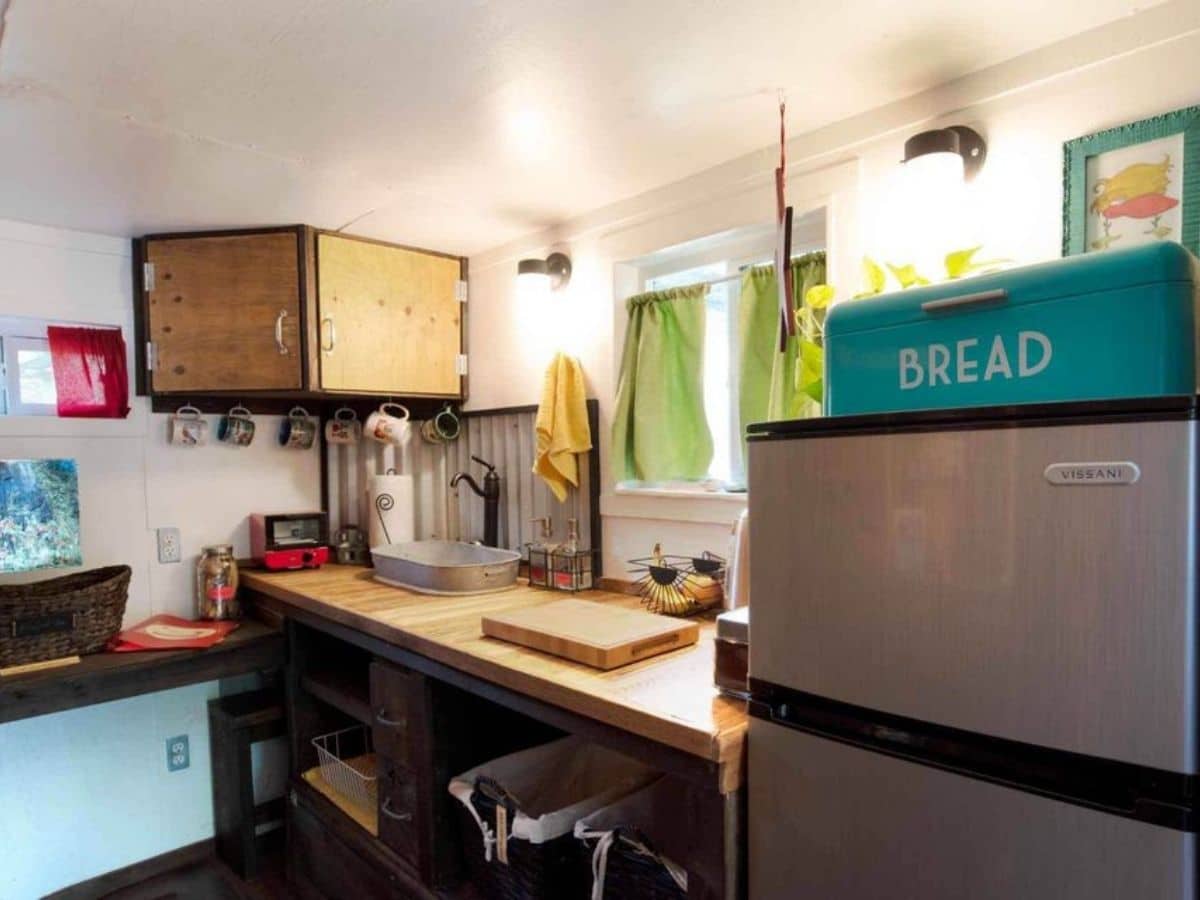
Across from the kitchen is the small but comfortable bathroom. The image below is from inside the bathroom and showcases the corner shower unit. It is small but serviceable and has room for a basket for toiletries as well as small shelves built into the shower itself.
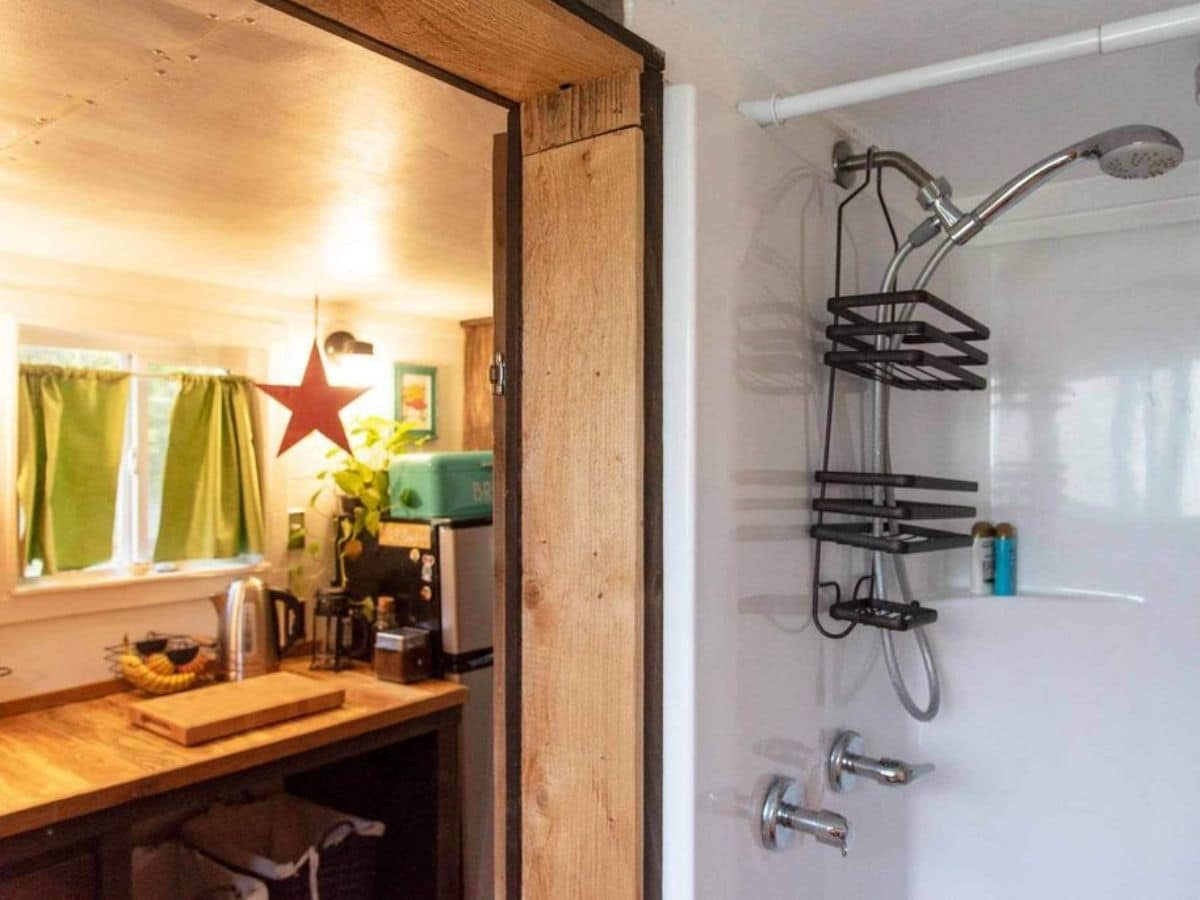
Another look into the bathroom shows the corner with mirror, racks for towels, and a flush toilet.
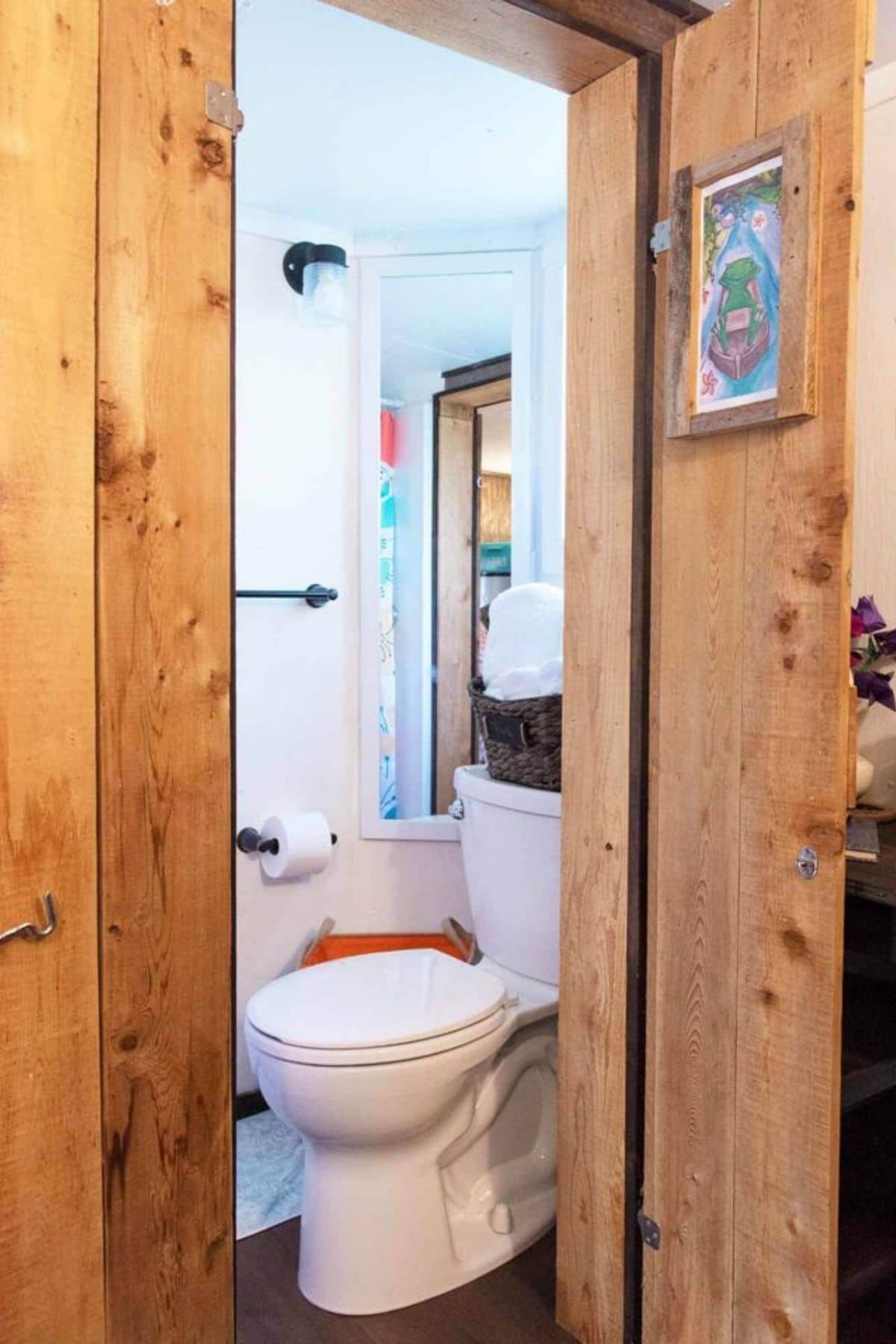
This is a very tight fit and so all available space is used for storage as needed. It may not be the large spa bathroom of some homes, but it has what you need and is comfortable for daily use.
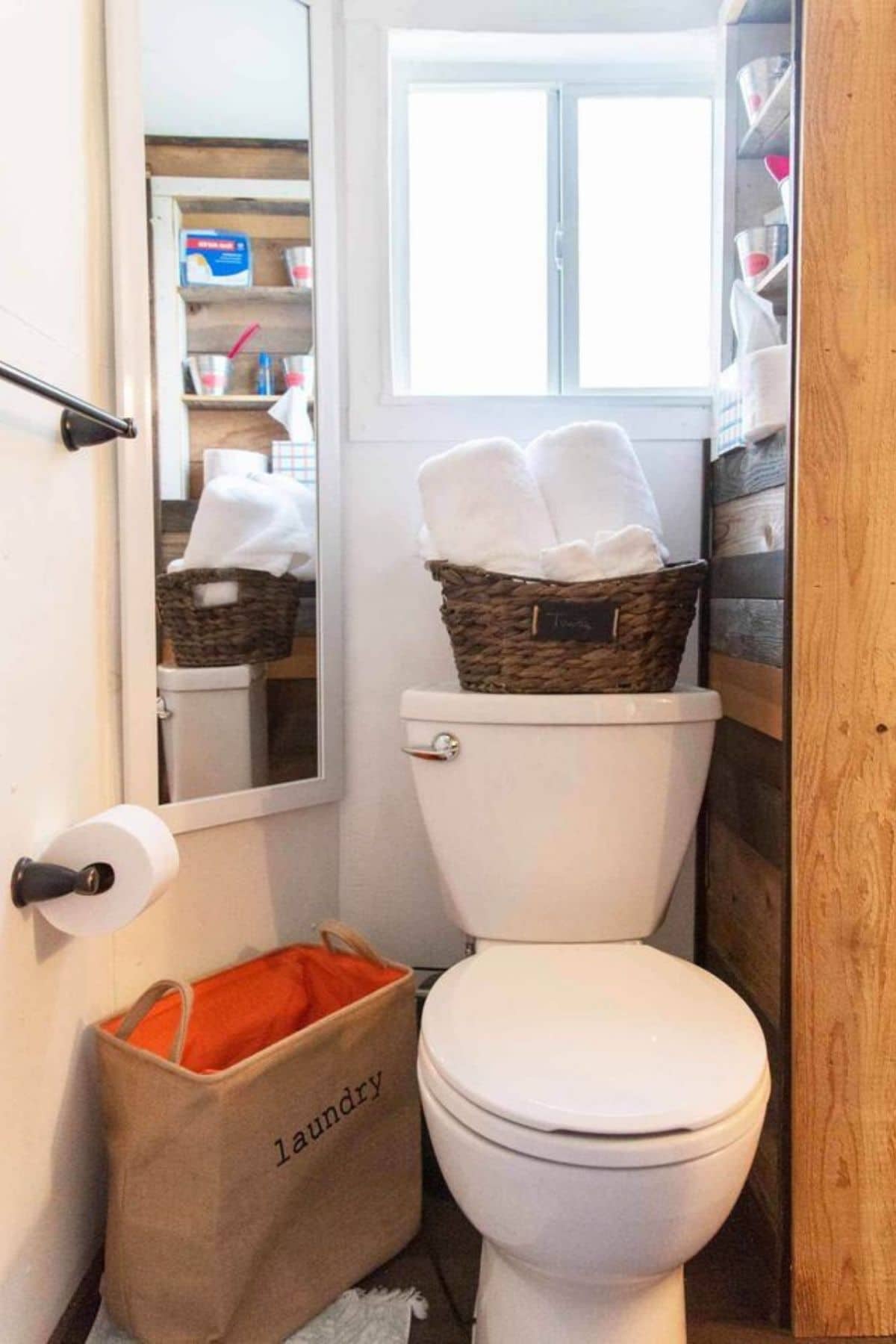
This angle gives you another look at the kitchen and into the living area. I love that there are shelves included on the wall outside the bathroom, and if you look closely at the bottom right of the image below, you will see what looks like a fold-out table option that you could use for mealtime or more food preparation space.
Looking into the main living room, this image also shows you more of what you will find opposite the sofa. Against the wall are the heating unit, some shelving, and wall-mounted television.
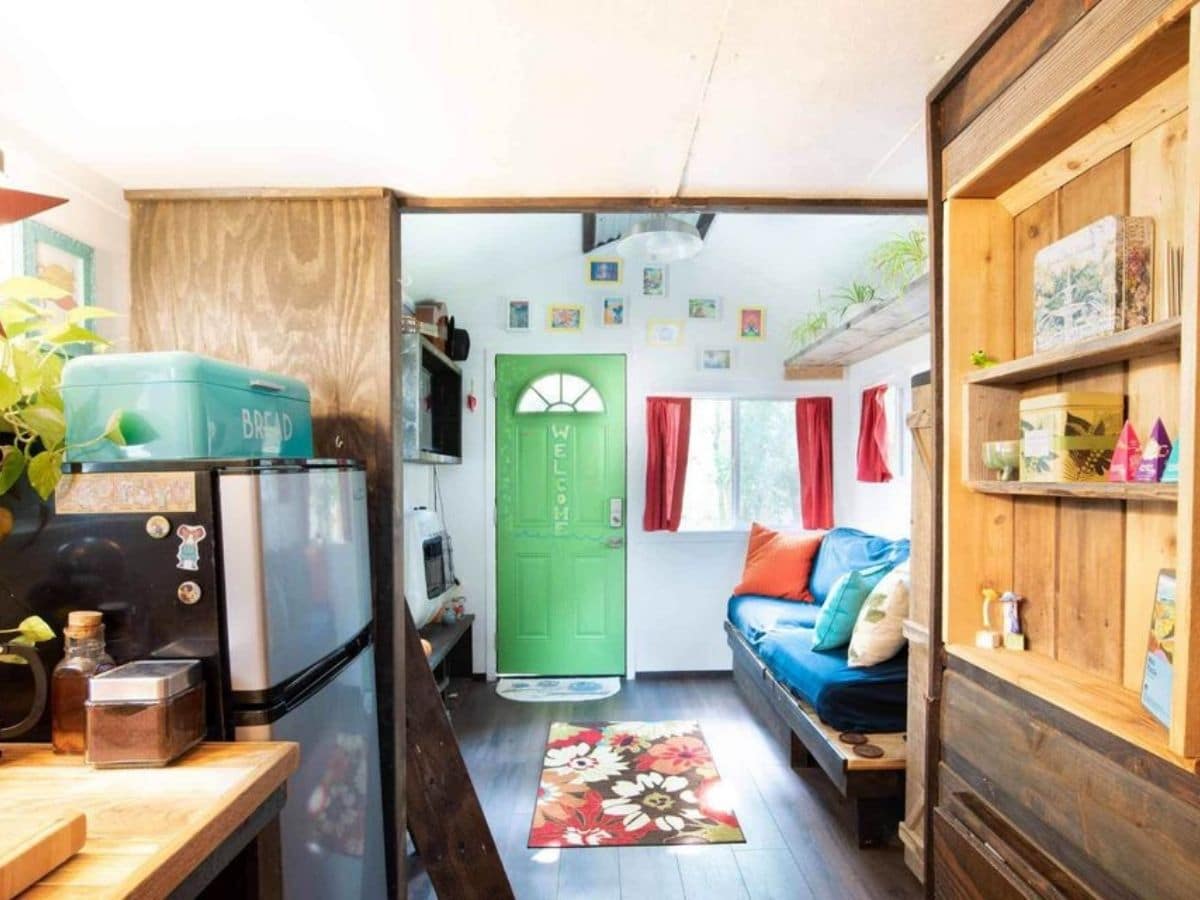
I love that this home has the bright red exterior door paint but on the inside, it is this welcoming green. It just feels artistic and cozy! That, alongside the wood accents and bright red curtains really make you feel at home and like you have stepped into a gorgeous little retreat space!
Note that above the sofa you also have a shelf that is holding plants but could be used for all sorts of storage needs. There is truly no wasted space in this tiny home.
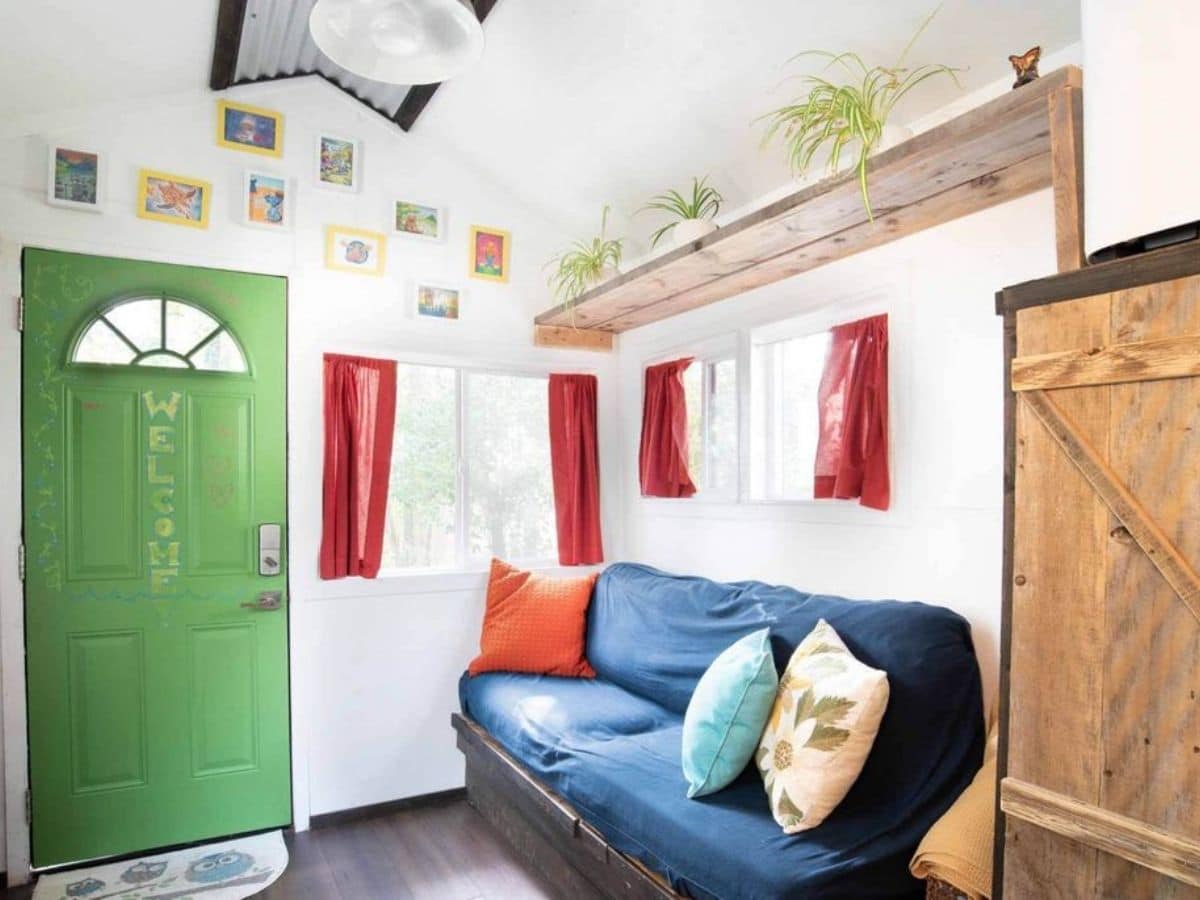
The loft space in this home is over the back half of the home and has that gorgeous woodwork that has accented the rest of the space. A bed easily fits on the left side of the loft with an open area on the right for storage and to make it easier getting in and out at night.
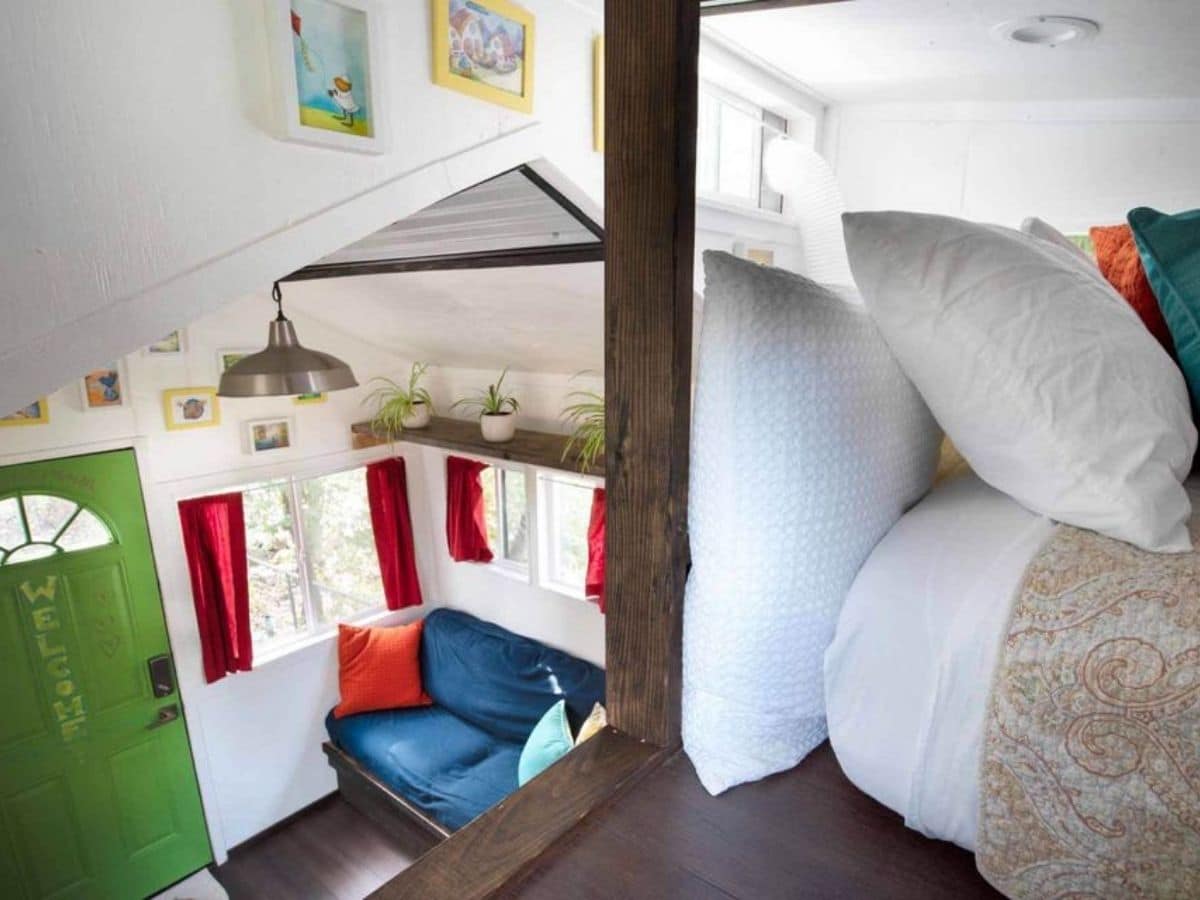
The last photo of this space shows how the bed easily fits into this space with a ceiling tall enough that you don’t feel cramped but still aren’t wasting space downstairs. It’s open, airy, and welcoming. The perfect permanent home or great rental investment property!
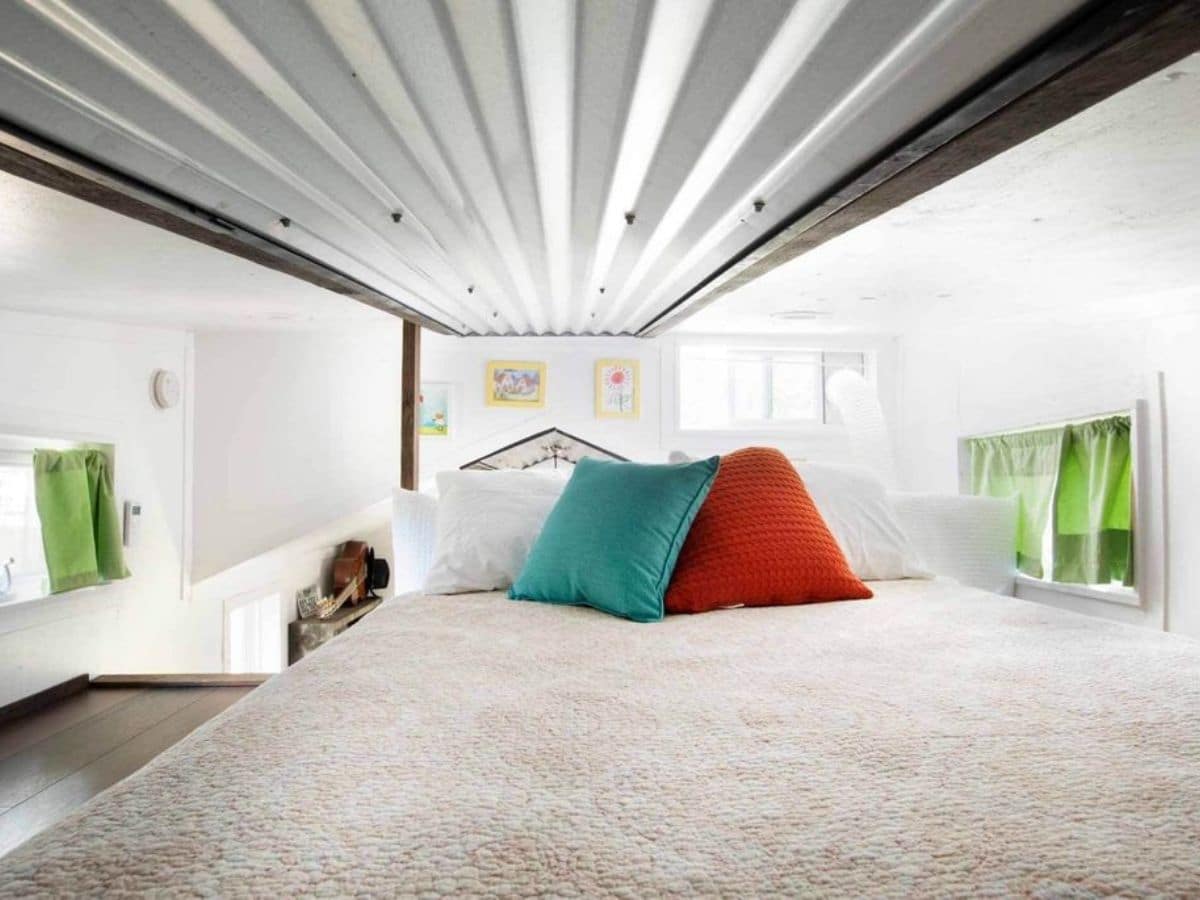
If you are interested in buying this custom tiny home, check out the full listing in the Facebook Tiny House Marketplace. Let the owners know that iTinyHouses.com sent you their way.

