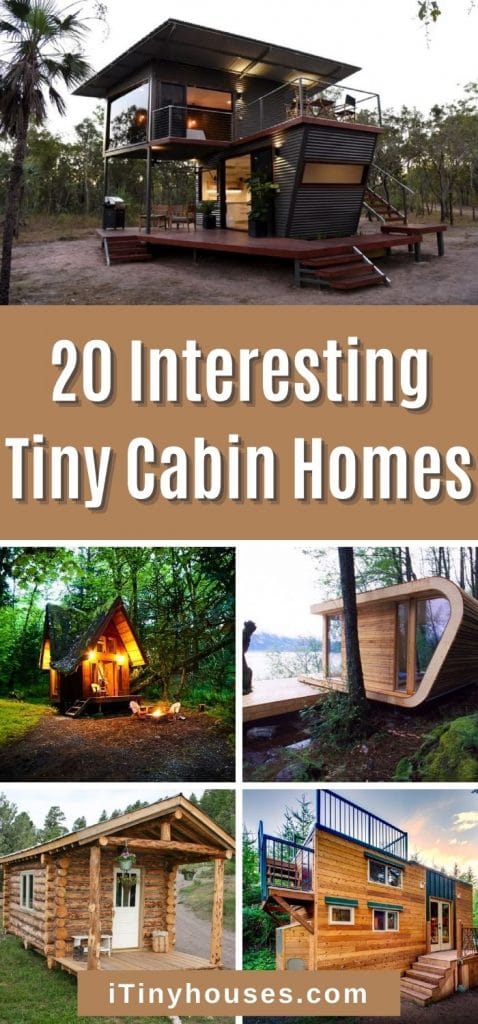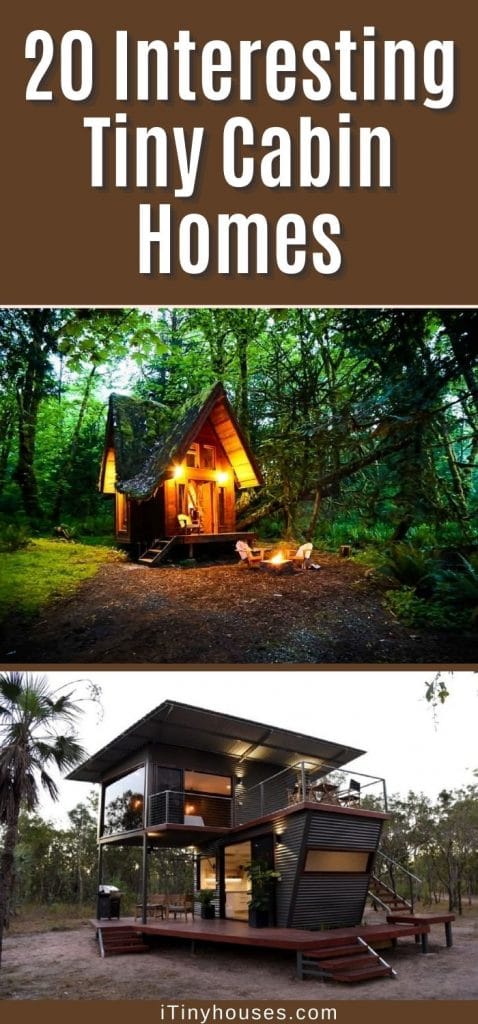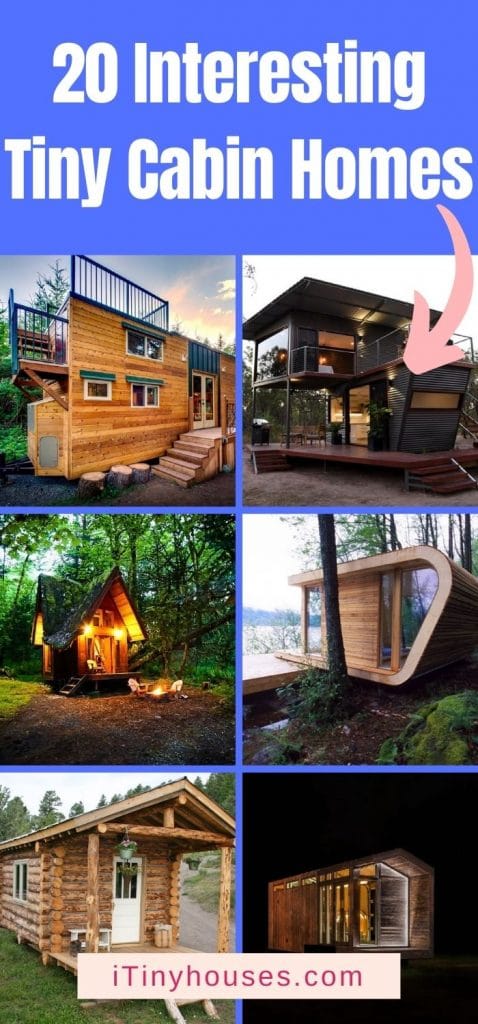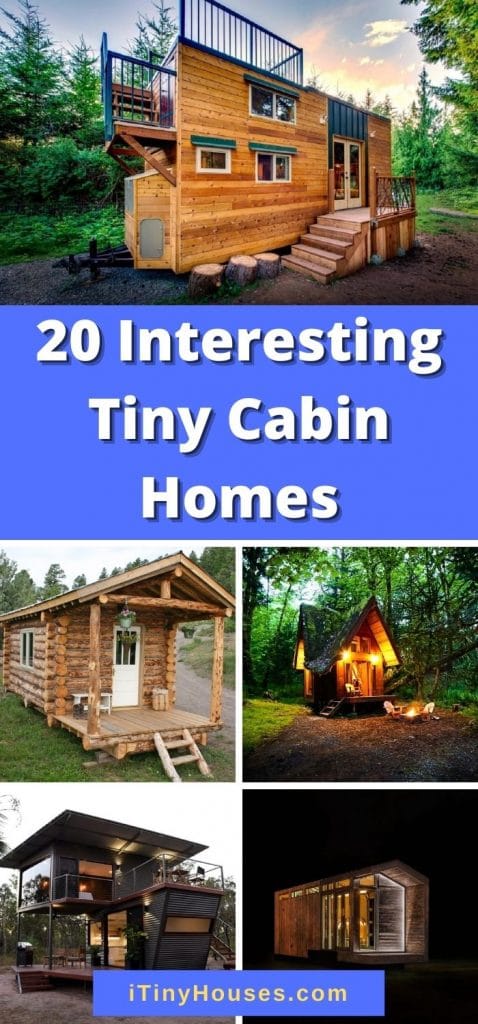Tiny homes are becoming more and more popular as the years go on and for good reason.
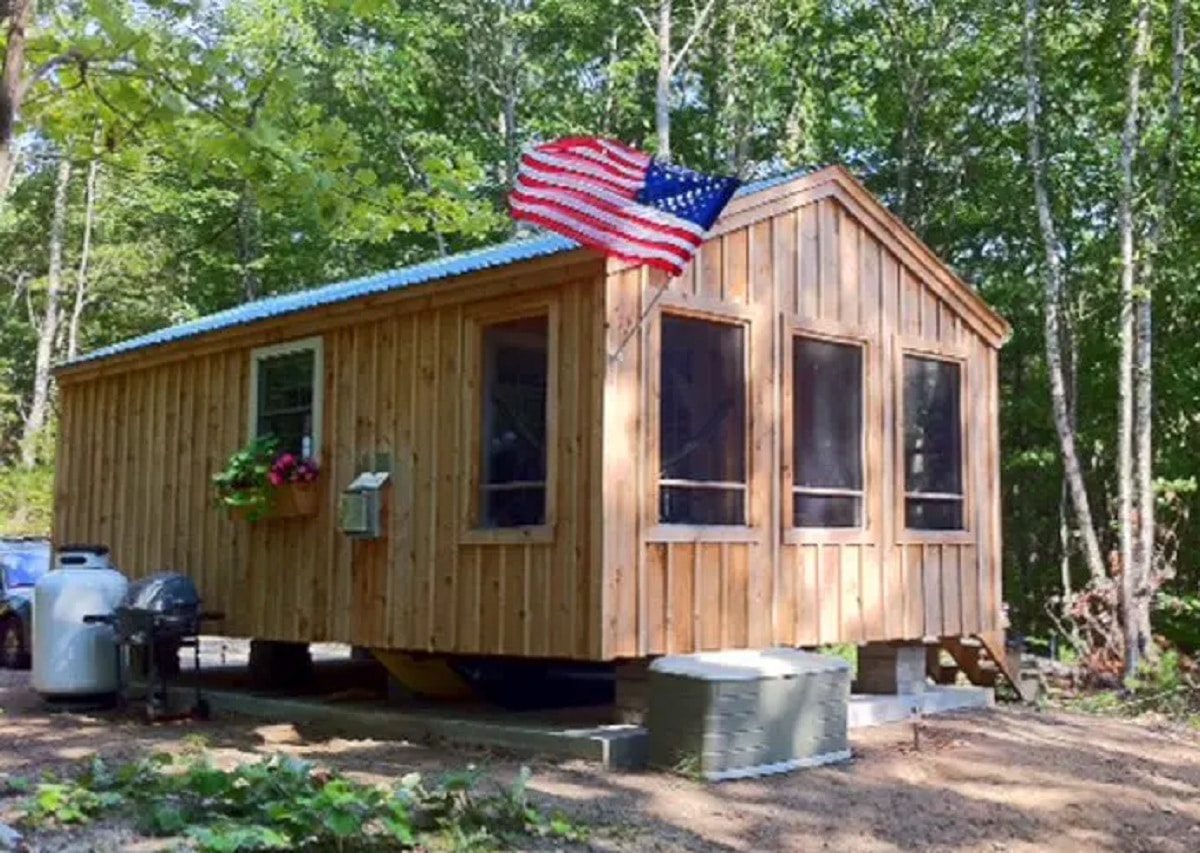
Not only are they environmentally friendlier than your run of the mill home and much more energy efficient they are also far more affordable.
Entering the housing market only seems to be getting more and more difficult as of late, particularly for young adults looking to invest in their first home.
This is where tiny living comes in, offering a cheaper alternative alongside a wide variety of eco-friendly benefits.
There are all different kinds of tiny homes available from stylish and contemporary tiny living spaces to laid back,
Traditional small homes and everything in between and so if you do decide that tiny living could be for you, then you are sure to have tons of options to choose from so that you can find the the right tiny home for you.
One particular option is a tiny cabin home, which offers so much in terms of aesthetics and comfort.
A tiny cabin home would be absolutely perfect if you are looking for a tiny home with some rustic charm and a natural vibe.
With this in mind, we are going to be looking at 20 interesting tiny cabin homes! Lets get started.
Article Quick Links:
The Litchfield Container Cabin In Australia

We’re kicking off this list with a tiny cabin home that manages to blend both the natural charm of a cabin with the industrial style of a shipping container.
This tiny cabin is set up in the Northern bushland of Lichfield, Australia, and was created by recycling a shipping container.
This is very much a luxury tiny cabin home with a highly modern style. It even has its own luxury bathroom!
The A-Frame Cabin In Lake Tahoe

Though more of a tiny cabin home for a weekend getaway then a home to live in permanently, the A-Frame cabin is certainly one of the most interesting designs of the tiny cabins on this list so it is definitely worth a mention.
The traditional A-frame design is given a contemporary makeover with this tiny cabin.
It manages to incorporate a small kitchen with storage areas and a large living area despite its limitations in terms of space and size.
This tiny cabin certainly invokes the feeling of camping in the wilderness thanks to its location as well as the tent like design!
Green Tiny Cabin House On Wheels In Vancouver

This tiny cabin is one that can easily go on the move thanks to its wheels! The rustic feeling is strong throughout this tiny living space, thanks to the homely interior and the wood panelling exterior.
It also has various features included such as a bedroom loft, a storage loft, a mid-size kitchen, a bathroom (featuring a composting toilet and a fiberglass shower), and a large living area too.
The Cozy A-Frame Cabin In the Woods In California

Another tiny cabin home with that distinctive A-frame, this particular tiny living space can be rented on airbnb.
Because of that large A-frame, you would be forgiven for walking past this cabin and assuming that it was just the roof of a house with the rest hidden underground!
This tiny home- a renovation project- manages to pack a lot into its small space as well, including a full kitchen, a bathroom, and even a small decking area in the back with a table.
Orchid Tiny House Luxurious Cabin

Measuring at 240 square feet, this tiny cabin home is unique in that it blends traditional elements of a log cabin with a gable farmhouse design.
The exterior perfectly combines both the farmhouse aspects and the cabin house look whilst also keeping a thoroughly contemporary vibe.
This tiny cabin also has a loft, king size bedroom and a central kitchenette.
The Elk-Log Cabin Style Tiny Home In San Antonio, Texas

This tiny cabin home is a little more unique thnks to the brown accents of the siding and the black trim around the windows, door and on the roof.
The Elk Log Cabin is exactly what you would imagine from a log cabin! It oozes with rustic themes, looking perfectly suited to a woodland environment.
You can just imagine yourself sitting by the fire in this cabin on a cold winters night, roasting marshmellows and telling ghost stories.
This particular cabin measures at 152 square feet and comes with a country style kitchen which features a refrigerator and a stove.
It also has a bathroom with accented ceramic tiles and a shower, a hardwood engineered floor and faux brick wainscotting as well as knotty pine cabinets. These all combine together to create a particularly pretty tiny cabin home.
Potomatic Tiny Cabin House

The builder of this tiny cabin- Charles Finn- is no stranger to tiny cabins as he has built several, including this beauty: the Potomatic Tiny Cabin.
This cabin is built entirely from reclaimed materials, emphasising the environmentally friendly nature of tiny living that we mentioned earlier.
The Potomatic Cabin has an 8’ by 12’ structure and has a five foot loft included. Not bad for being entirely hand built!
Compact Hunter Tiny Cabin In Jonesville, Michigan

This tiny cabin measures 260 square feet, making it one of the larger tiny cabins on this list.
A prominent theme across all of these cabins is just how much the builders have been able to do with such a small amount of space.
The Hunter cabin has an office area and a rear bunkhouse with built-in twin over twin bunk beds. It even has a front porch!
The rustic vibes of the cabin are set off with the Eastern White Pine and Eastern Red Cedar tongue and groove lumbar that it has been hand-built with.
You can very much tell that this is a hand-built cabin for all of the right reasons, offering a comforting and homely feel.
Tiny Log Cabin In Strawberry Park Hot Springs, Colorado

This tiny yet homely cabin measures 150 square feet and has an upper level complete with windows and a small bedroom.
This particular cabin looks as though it would be perfect for a vacation and to escape from the fast-paced nature of modern-day life.
Nestled comfortably within the Strawberry Park Hot Springs in Colorado, this cabin definitely looks like it is one of the cozier tiny cabins.
The Ski Hut Tiny Log Cabin

This gorgeous tiny cabin home is an incredibly picturesque style of tiny home that is brimming with that charming, rustic style that we keep yapping on about!
This is also another great example of the environmentally friendly and energy-efficient nature of tiny living, with roofing, doors, and rafters that were salvaged from an older house.
Not only does the cabin utilize recycling in this way, but it is also green in terms of energy due to the ceiling and floors being insulated (the floor with radiant energy insulation and the ceiling with high-density foam).
The Ski Hut definitely looks like it belongs in a storybook!
The Lake House Tiny Cabin House

Next up is this stunning lakeside tiny cabin home that not only has a glorious lake view, it is also incredibly modern in design.
In fact, it is the most contemporary design for a tiny cabin that we have seen so far. The house has its own deck as well as a minimalist wooden interior.
The inside is pretty basic in terms of living space but the selling point of this particular cabin seems to be the contemporary style and the lakeside location.
Wooden A -Frame Tiny Cabin In The Italian Alps

So, this tiny cabin isn’t actually a tiny home but the fascinating location in which it was built lends itself to being mentioned in this list!
This wooden A-frame cabin sits in the Italian part of the Alps in Europe and was built as a memorial to a well-known hiker called Luca Vuerich.
The tiny space is intended as a camp or a rest stop for hikers- so it doesn’t have certain tiny home features as it has a rather niche purpose.
There are no bathroom facilities or cooking areas but it does have shelf-style bunks and storage areas.
This is clearly not a tiny cabin that is able to be a permanent living space but its purpose and its origins were far too interesting to pass up including it here!
Off-The-Grid Tiny Cabin With Glass Garage Door In West Virginia

On its own in the middle of the rural West Virginian hillside, this rural tiny cabin defines what it is to truly live amongst nature!
Whilst it does have its contemporay elements here and there, this cabin is all about the rustic feel of living in the wilds.
This cabin sits on stilts, giving it more of a level structure (and making sure that you don’t get any unwanted guests in the form of local wildlife!).
Heating, water, and lighting are maintained via classical methods such as a wood-burning stove and a water tank.
The scenery is second to none, with the countryside stretching out as far as the eye can see from the front of the cabin.
This front area is made up of glass panels with a garage door mechanism, which is a cool and unique feature that lets you enjoy the view whilst also letting you close the door when necessary.
Enchanting Tiny Cabin In The Olympic Forest, Washington

This tiny cabin is another that looks like it has been pulled directly from a storybook or from a fantasy movie!
This charming tiny space is in the Olympic forest in Washington and it was made almost entirely out of reclaimed materials that were salvaged from across the Olympic Peninsula, furthering that idea of tiny living as an environmentally friendly way to live.
The floor- for example- was taken from a bowling alley! The inside is no less fantasy-fueled, with a sweet and comforting decor that is reminiscent of a Hobbit home from The Lord of the Rings.
The bedroom loft is the most striking part of this tiny cabin, with hugely steep rafters placed below a skylight that allows you to peer through the tops of the trees and up at the stars above to truly experience the beauty of being in nature.
Mini Tower Cabin In The Australian Outback

Going back to Australia now and into the heart of the outback, this mini tower cabin is yet another unique take on the tiny cabin.
This one is super small- only measuring at 10ft by 10ft- but it has the various features associated with tiny living, including an environmentally friendly water harvesting system, a sustainable design, and passive cooling and heating systems.
This one is probably the most interesting to look at of all of the tiny cabins that we have been through, giving off an industrial and somewhat imposing vibe because of that height!
The Windham Tiny Cabin In Upstate, New York

One of the bigger tiny cabins on this list, the Windham cabin measures around 500 square feet.
Because of this somewhat more spacious nature, this cabin has a few larger features including a front porch and a full kitchen.
There is room in the bedroom for two people and you can also use the internet via cable!
That’s definitely a first for more of these tiny cabins as they tend to emphasize the importance of living amongst nature and abandoning technology.
City Cottage Tiny Cabin In Lauttasaari, Finland

Heading back out to Europe next- more specifically Scandanavia- as we visit Finland to check out the city cottage cabin!
This is another cabin that exudes a homely feeling, emphasized by its compact nature. Minimal in terms of environmental impact and energy use, this cabin has solar panels, and a small bedroom, kitchen, and living spaces.
It is also nestled amongst the trees in the woods, giving you the ultimate cabin experience!
The Innermost House In Northern California

This beautiful tiny cabin is incredibly enchanting thanks to its somewhat different look in comparison to some of the other cabins we have discussed here.
The rough sawn redwood, stone and cedar shakes composition of the exterior create a cabin that looks ripped from the eighteenth century.
It even comes complete with a fireplace and chimney! The Innermost house is beautiful, rustic and does a lot with its small 12 square feet.
A-Frame Cabin In Montana

This particular cabin is the very definition of tiny living, measuring at only 80 square feet!
This lovely and super tiny A-frame cabin was built by a photographer by the name of Alla Ponomareva and she- alongside her husband- created this to use as a guest house.
It was made using recycled materials only, totalling only $700 to build in its entirety.
There is no running water or toilet (this is a very small space after all) but there a solar panel so that you can use to get electricity to do things like charge phones.
There is an outhouse nearby though, so you dont have to worry about having no bathroom facilities at all!
Breath Easy By Tiny Green Cabins

Last but not least, Tiny Green Cabins have created this wheeled tiny cabin- called the “Breath Easy”- that measures around 200 square feet.
The charming interior combines modern living with a rustic, natural style and features a living room, a composting toilet, and a bathroom.
The exterior is made from cedar siding which combines excellently with the steel energy star roof to create a cabin that does a lot with the space that it has.

