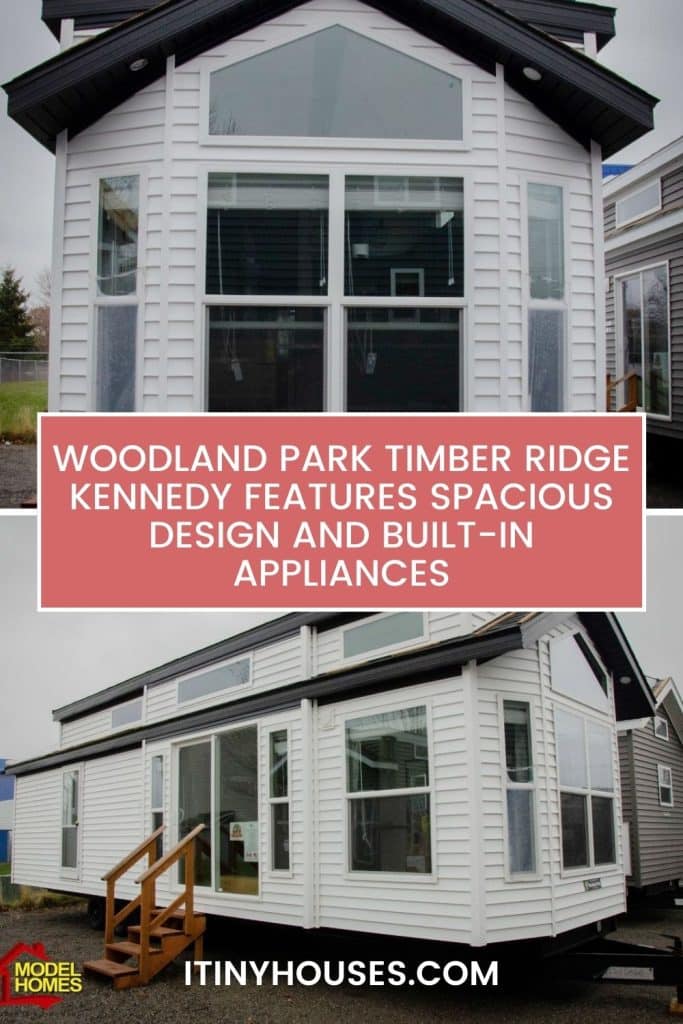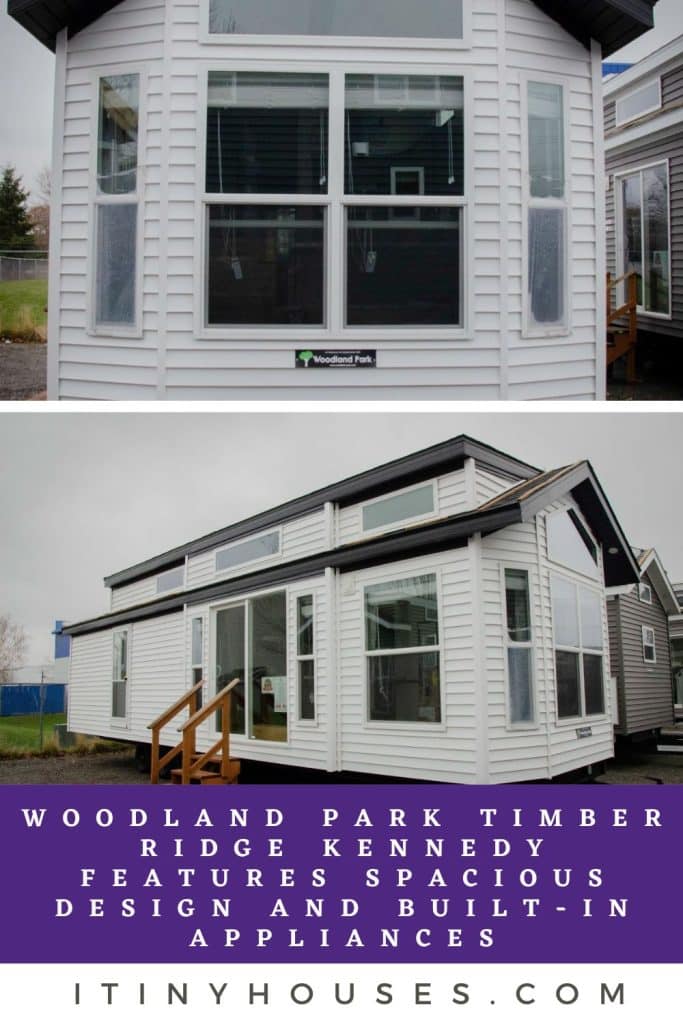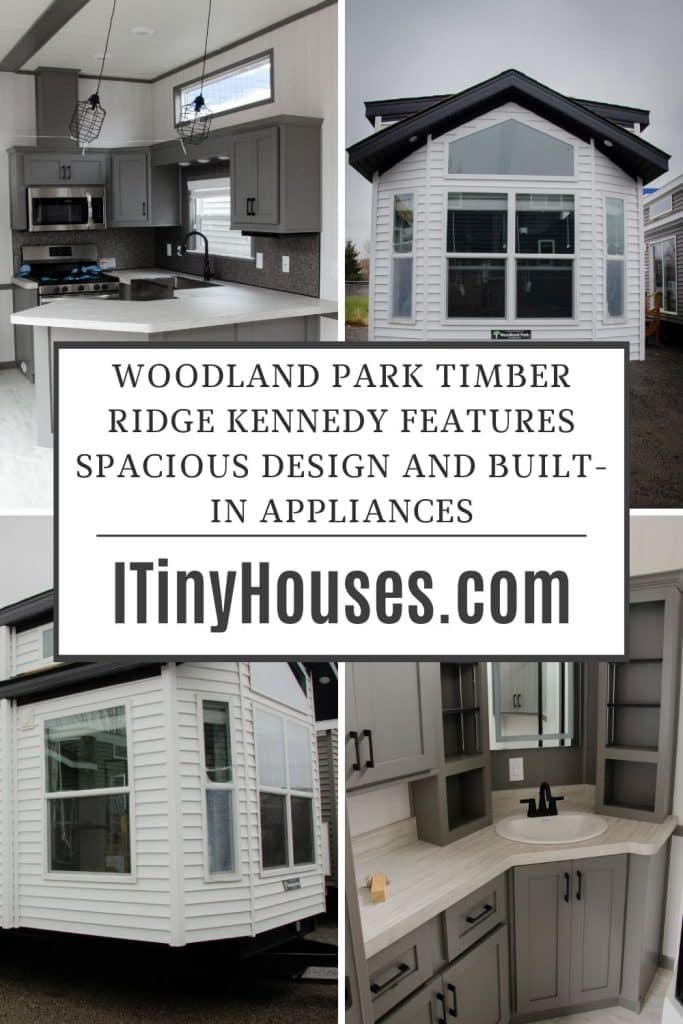If you enjoyed this stunning lofted Woodland Park tiny house, you are sure to love the similar non-lofted Woodland Park Timber Ridge Kennedy model from Park Model Homes.
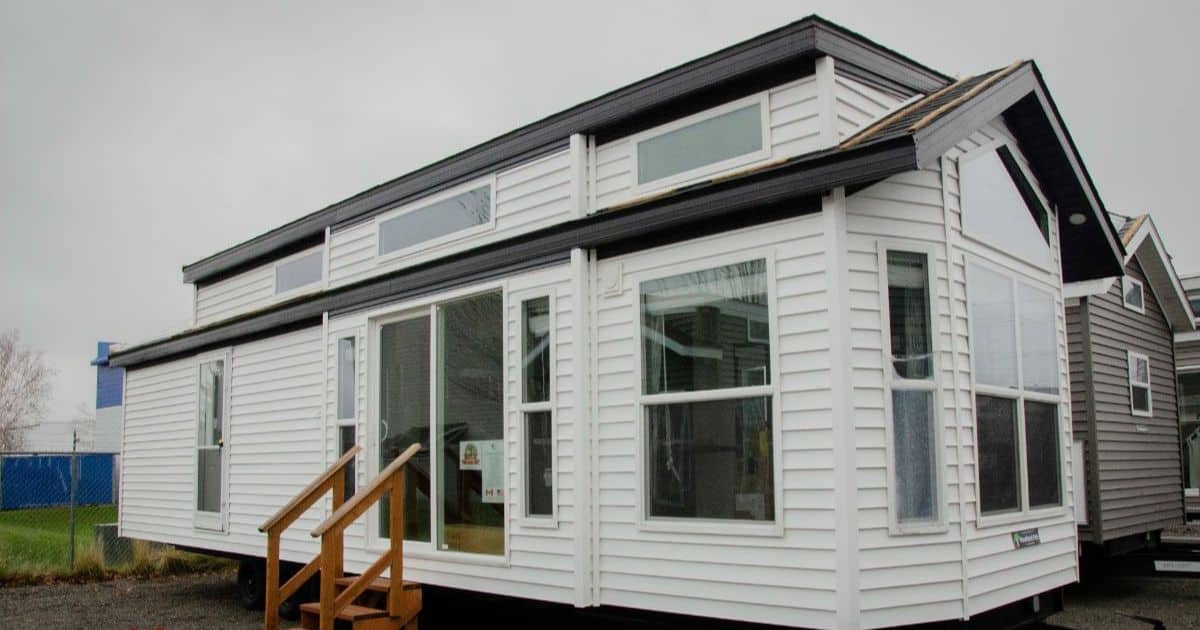
Article Quick Links:
Tiny Home Size
- Length: 33′-3″
- Square Footage: 399′
- Width: 12′
Tiny Home Price
Depends on custom options.
Tiny Home Features
- A spacious sitting room and kitchen zone with large windows is flooded with light.
- The kitchen comes complete with built-in state-of-the-art appliances.
- The downstairs bedroom features plenty of storage in the form of a dresser, cabinets, and dual closets.
- Non-lofted design maximizes accessibility.
Builder/Seller Info
Park Model Homes – 888-222-2699 (Joey Nelson)
Let’s take a tour of the Woodland Park Timber Ridge Kennedy.
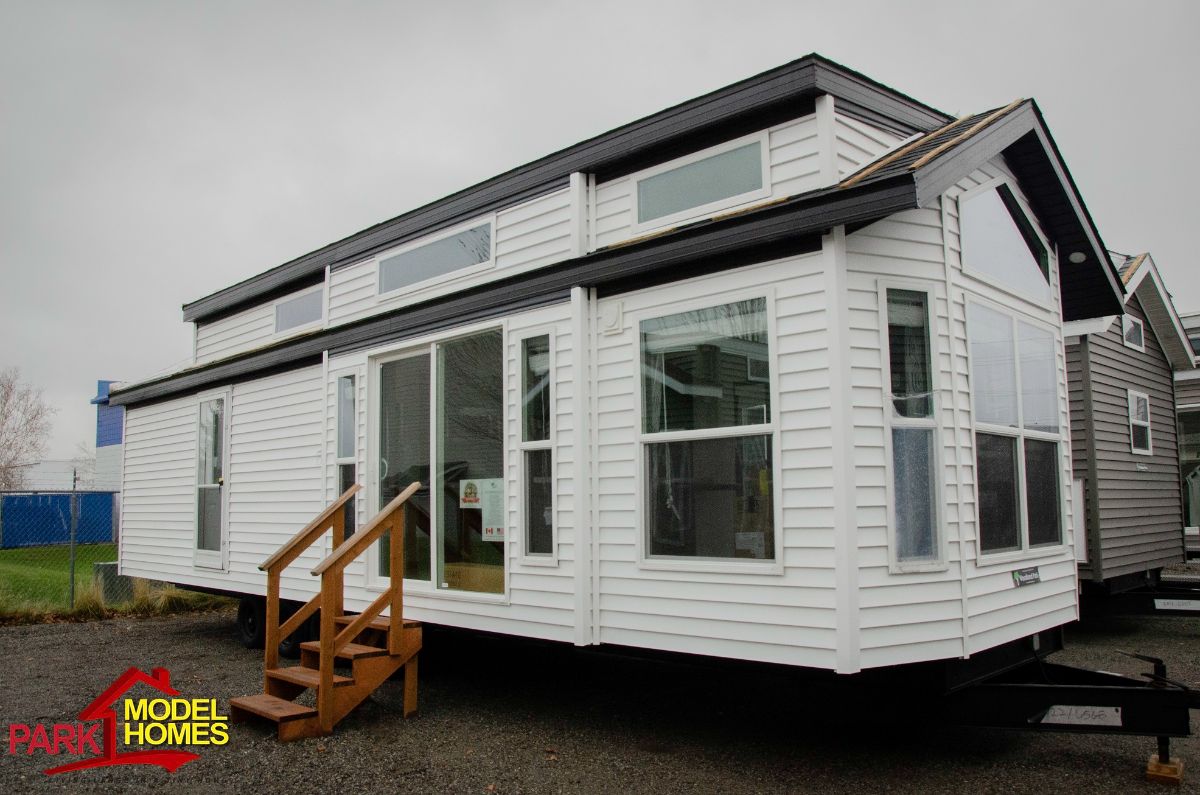
Despite being a non-lofted park model home, it would be easy to mistake this house for one with a loft when you first see it. This is because the home has a roofline that is more common with lofted units. This gives the house an appealing aesthetic and also makes it possible to incorporate clerestory windows near the roof and feature high ceilings inside.
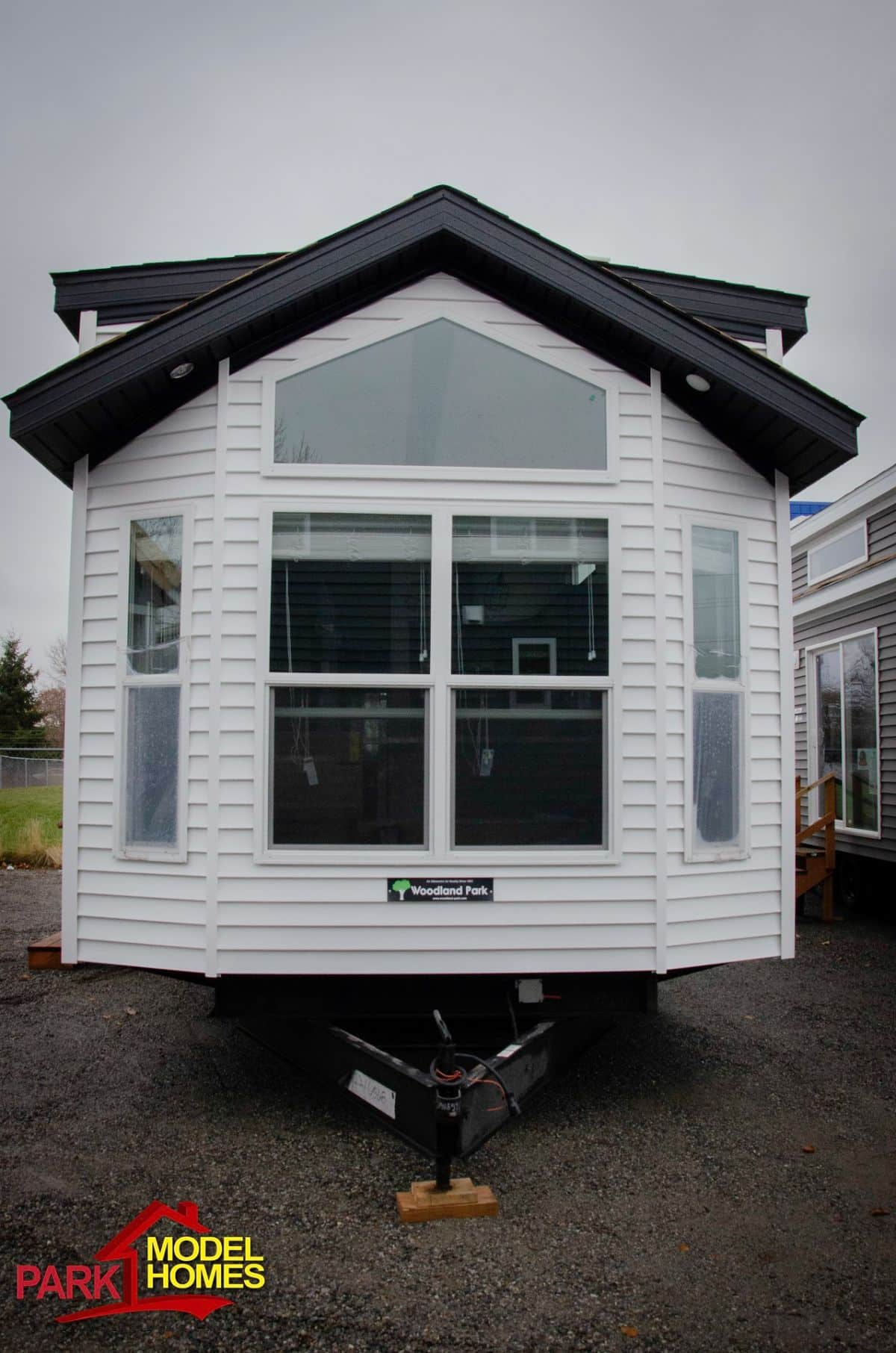
Even from the outside, you can tell that this house is going to have a ton of natural light indoors and offer picturesque views through the huge windows.
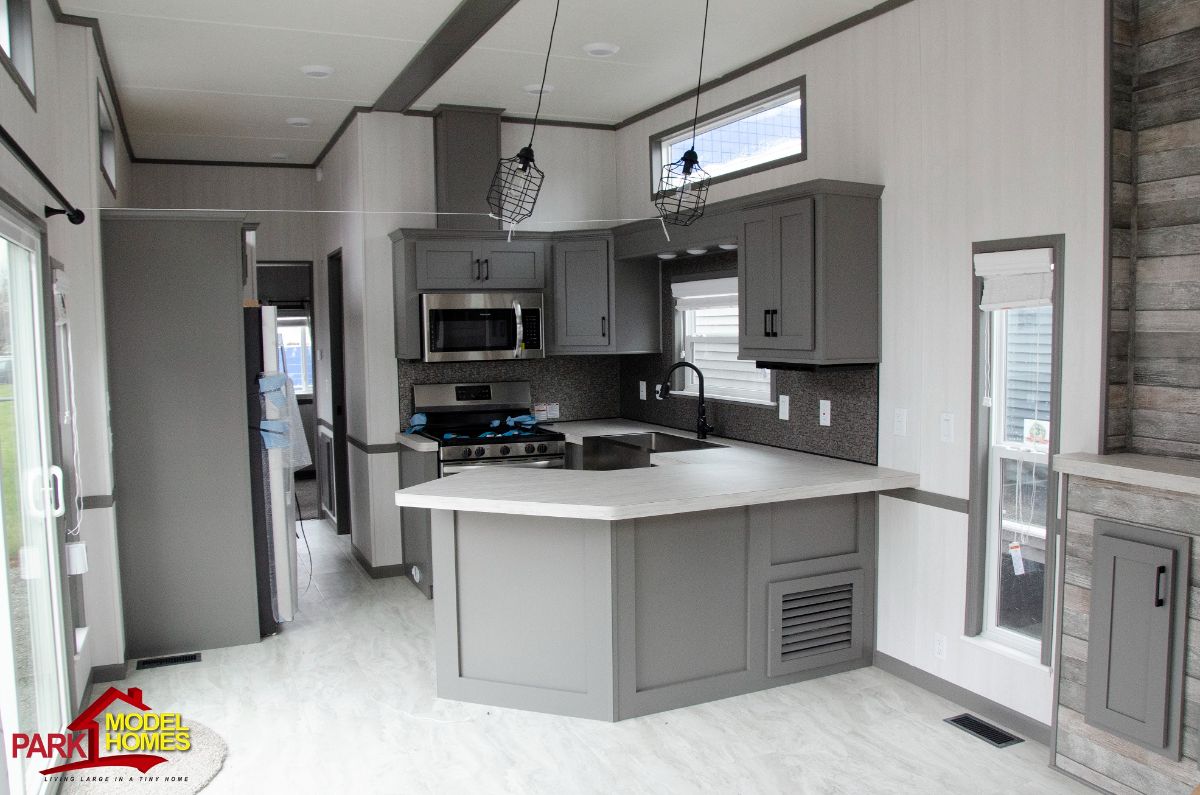
Park Model Homes always does a beautiful job with their kitchens, and what you see in the Kennedy tiny house is no exception. You can fit four bar stools around the counter. The kitchen also features a farmhouse apron sink with a pull-down faucet, a propane oven, a microwave, and a fridge and freezer. These appliances are pre-installed when you buy the home, so the kitchen is all setup and ready to use from the moment you move in.
A gorgeous backsplash, accent lighting with a dimmer switch, and customizable hanging lights all make this space as stylish as it is functional.
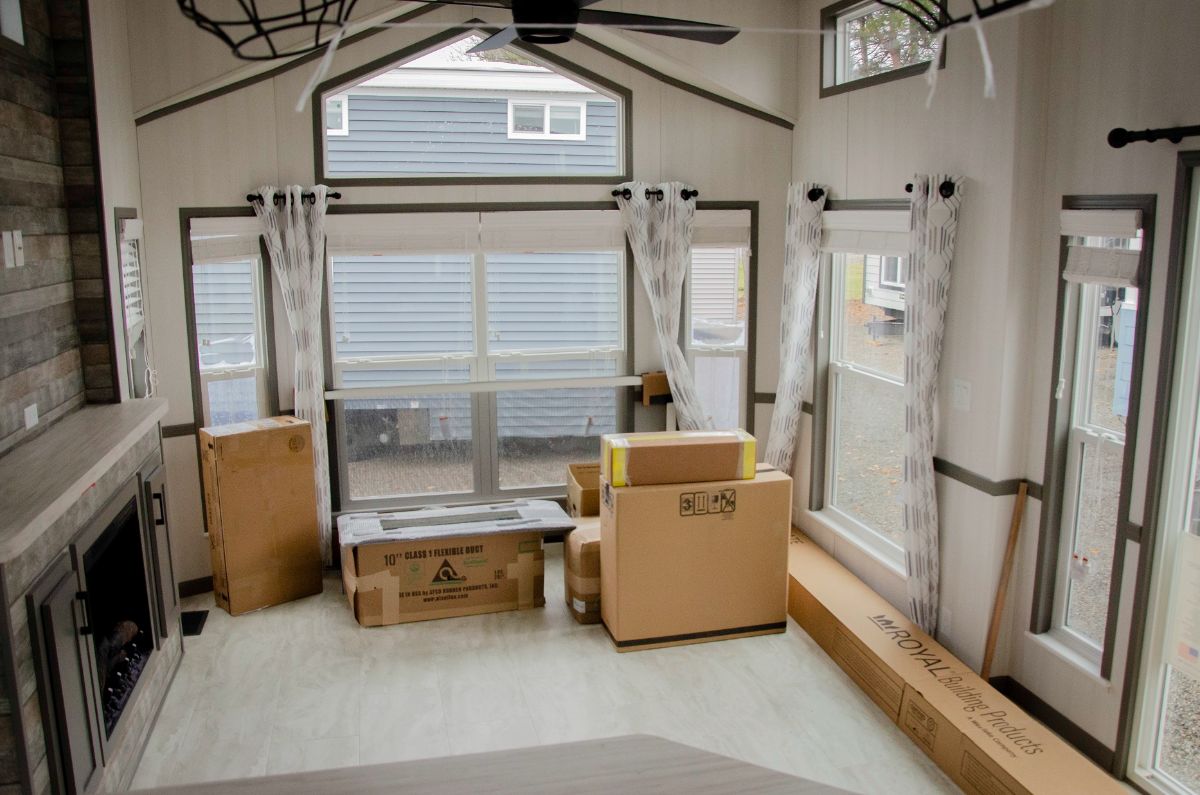
The home features an open floor plan for the main living areas, with the sitting room directly adjoining the kitchen.
Dark trim makes a bold contrast with the lighter walls and helps to define the shape of the room and draw attention to the windows.
Incidentally, the boxes you see in this photo contain some useful items that you receive when the home is delivered, such as extra siding and flooring—so much added value!
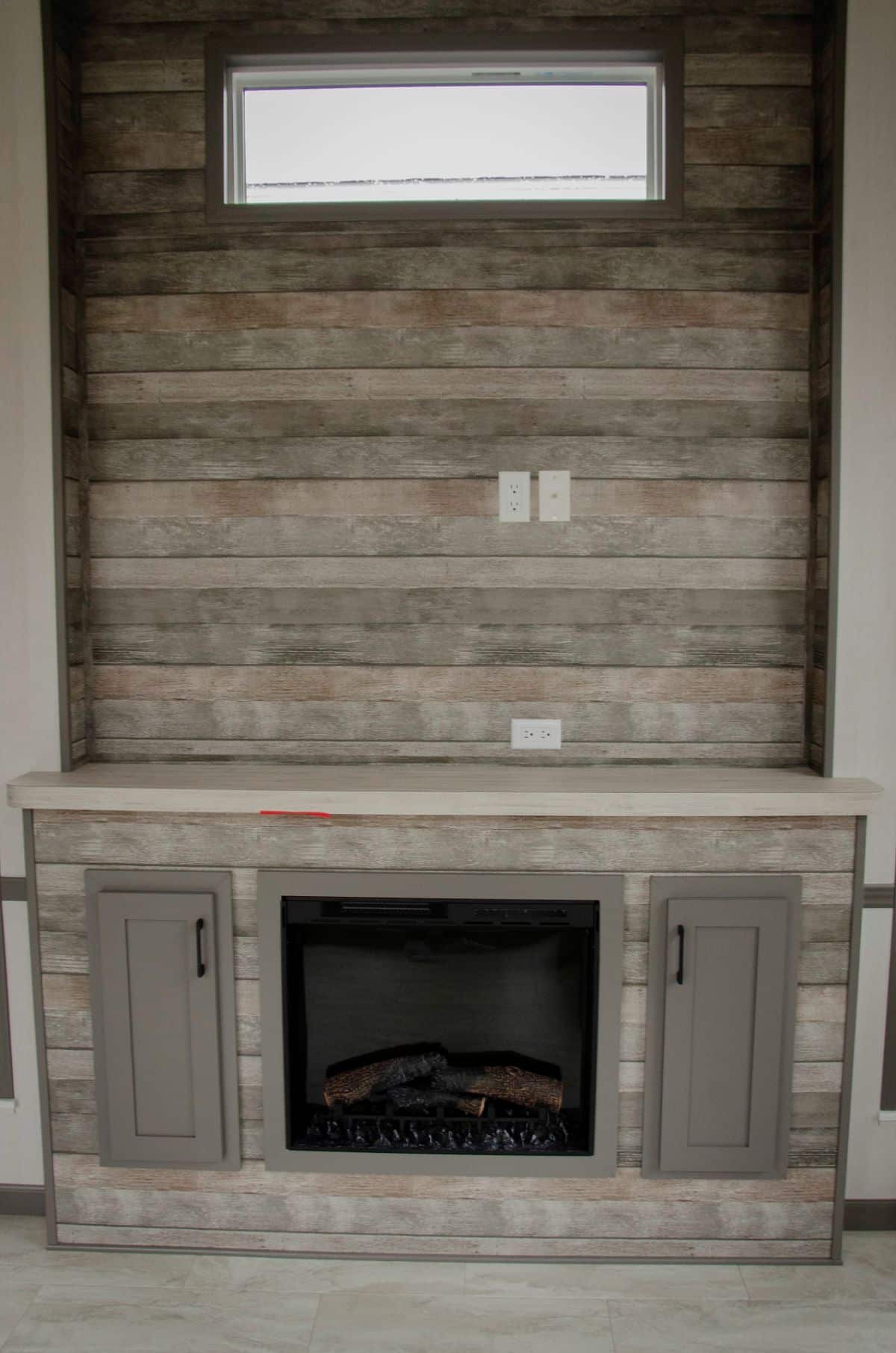
Here is a look at the built-in entertainment center and fireplace.
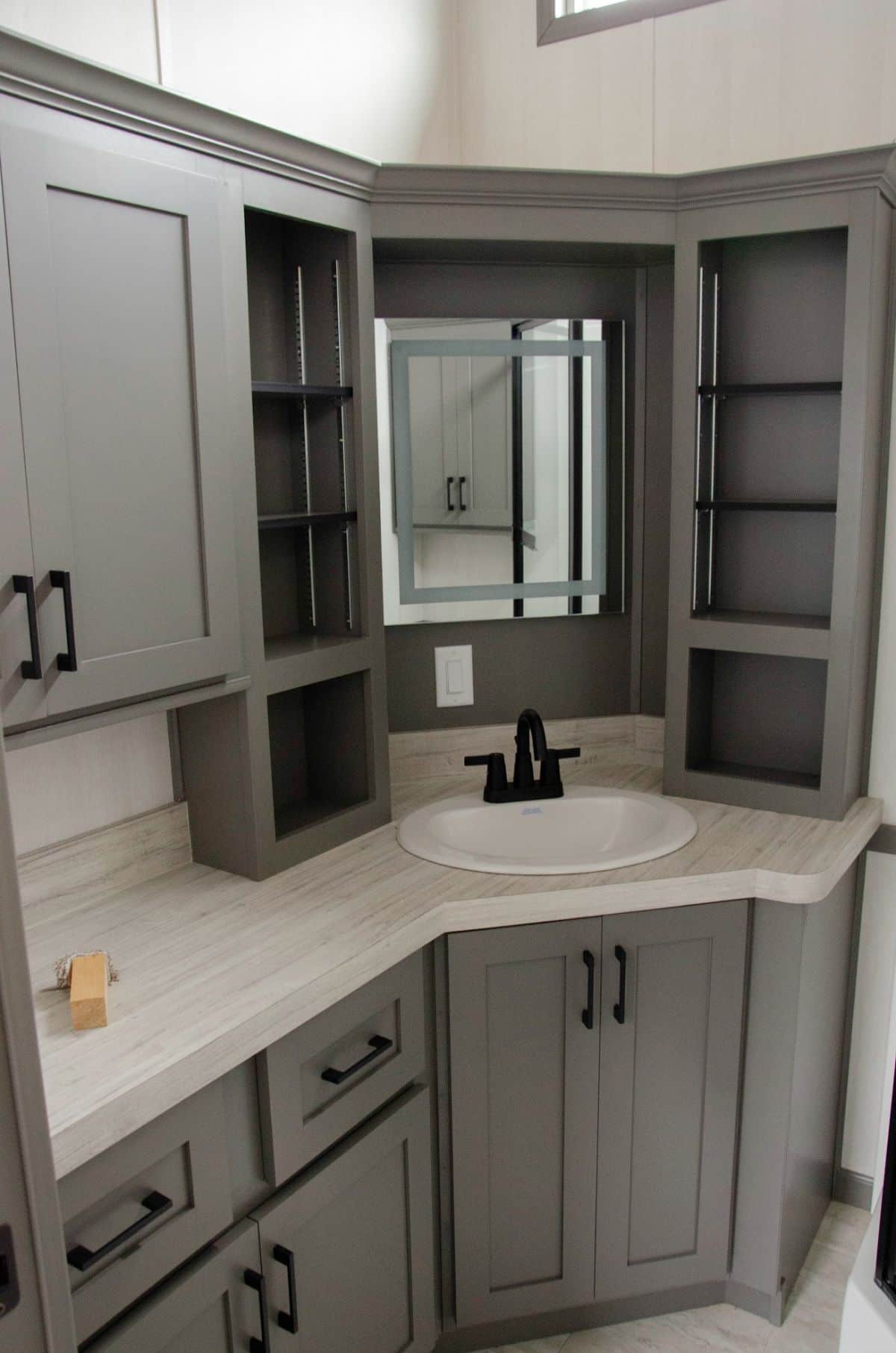
Leaving the kitchen and heading down the hallway, you will find the bathroom on your right. This room features the same high ceilings you will find throughout the house.
As you can see, one thing you will never find yourself running short on in this bathroom is cabinet space! You also have plenty of counter space to set out your hygiene and beauty supplies, making it easy to get ready for the day.
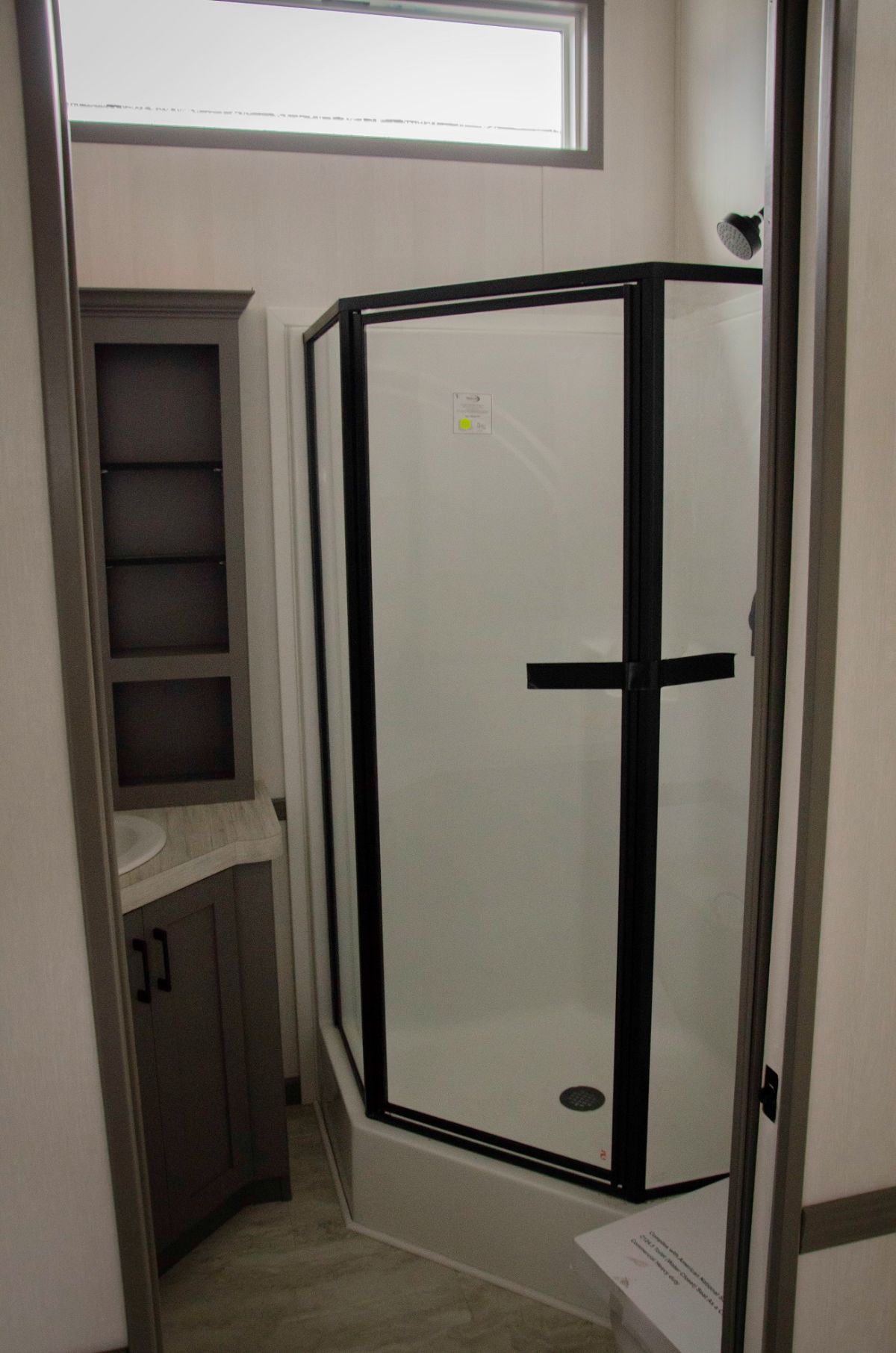
Next to the sink and cabinets, you will find the shower. Because the ceilings are high, no one should have any problems with headroom. A lower step into the shower is offered as a customization option.
Toward the back of the house, you will find a cabinet with louvered doors for the washer and dryer. Next to it is a back door, which can be extremely convenient if you live somewhere with a lot of dirt and mud.
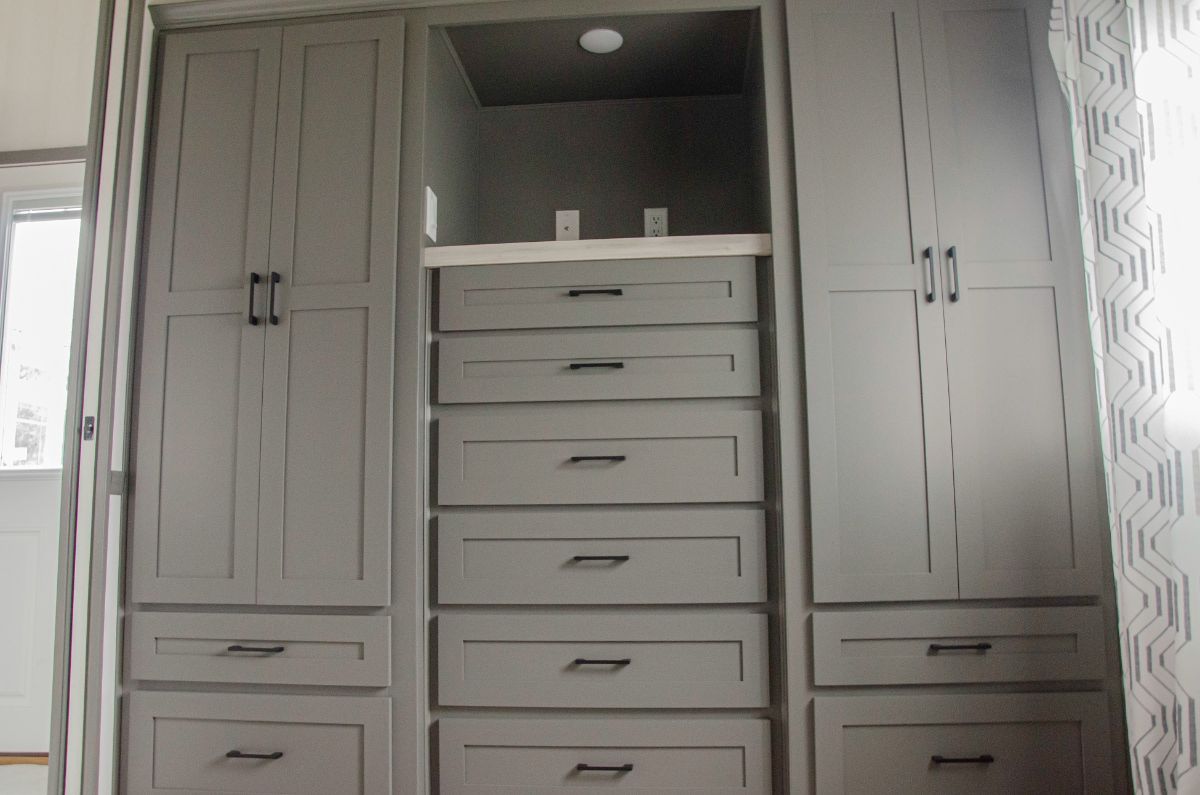
Finally, this non-lofted unit features a beautiful downstairs bedroom. You can choose between hard flooring or carpeting in this room. There are overhead cabinets built in above the bed and built-in nightstands to either side. You will also find convenient USB ports on both sides so you can use your devices.
Across from the bed is the impressive set of closets and the dresser, complete with a spot where you can put your TV (or use it for extra storage). So, even if you have an extensive wardrobe, you will have all the room you need for your clothes.
That wraps up our tour of the Kennedy park model home. For a closer look at this tiny house and more information about it, take the video tour below:
You can check out other beautiful tiny houses from Park Model Homes in our archives. To find out more about the Kennedy tiny house, contact Park Model Homes. You can also call Joey Nelson directly at 888-222-2699. Be sure to let them know iTinyHouses.com sent you their way.

