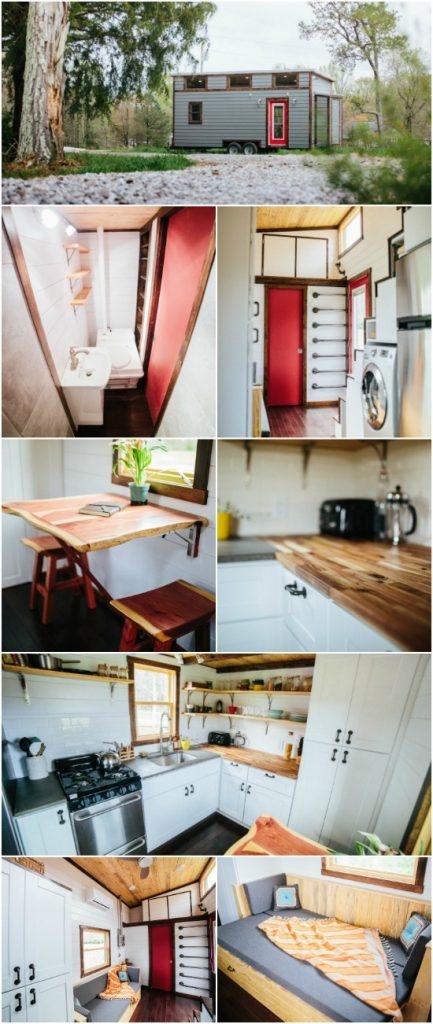The Triton is one of Wind River Tiny Homes’ most popular floor plans due to its efficient design. One of their customers liked it well enough, but they wanted to create something higher end with modern, rustic, and industrial inspirations. The outcome was the Chimera which sold for $88,000 and is made to be completely off-grid.
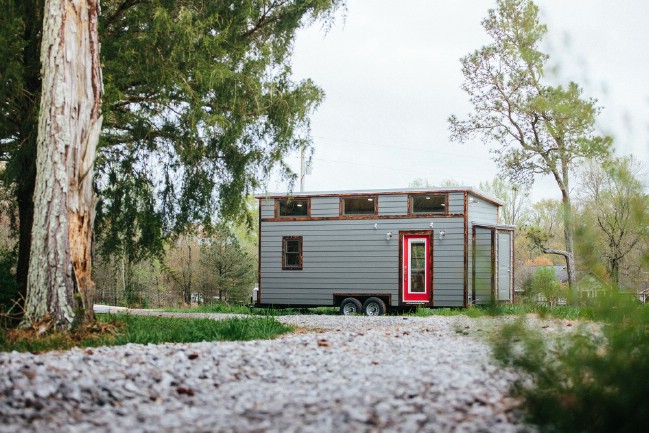
The inside of the home is painted white with shiplap siding and rustic wood accents throughout the rooms. Grey and red pops of color are brought in through the cushions and bright red door.
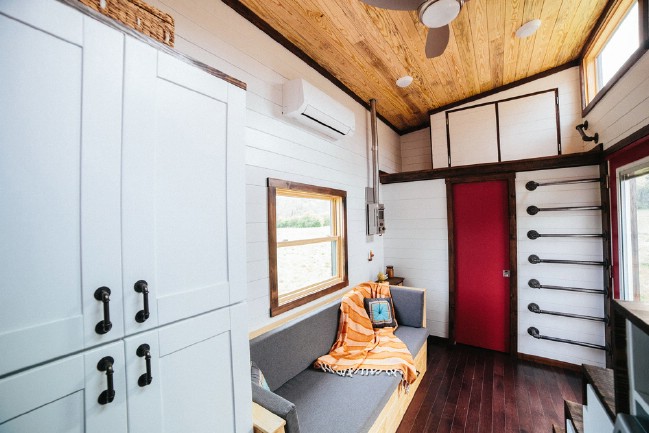
The living room features a custom couch that has room for storage under the bench and it can also be folded out to be used as a guest bed or lounger.
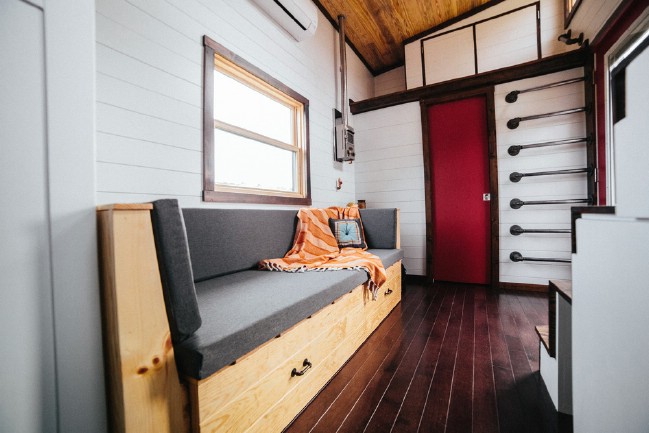
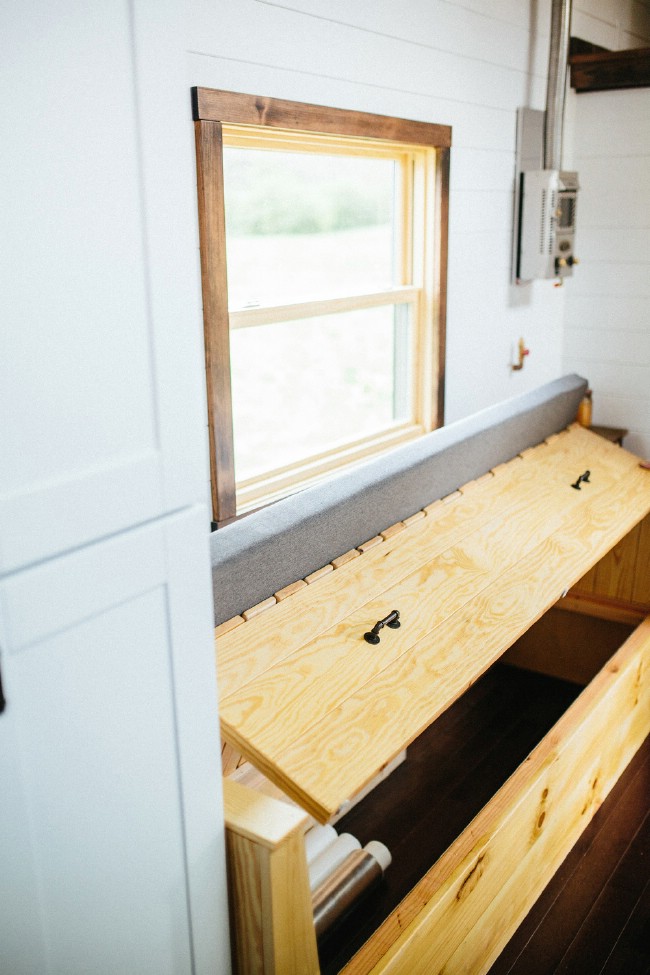
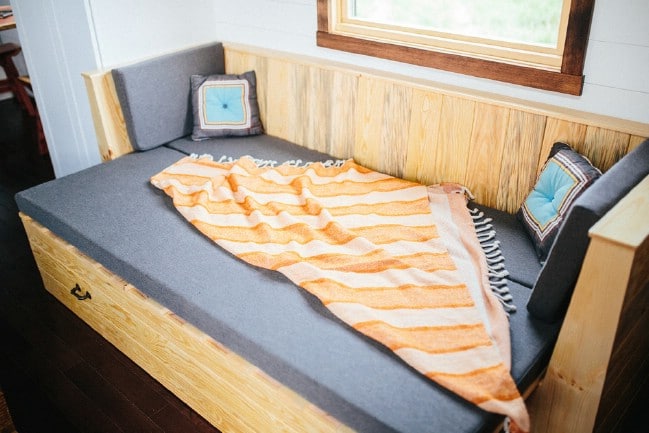
Across from the couch is the staircase leading to the loft. Each step is used for storage with either cubbies or cabinets built in. One large cubby even houses the washer/dryer machine and another is built around the compact refrigerator.
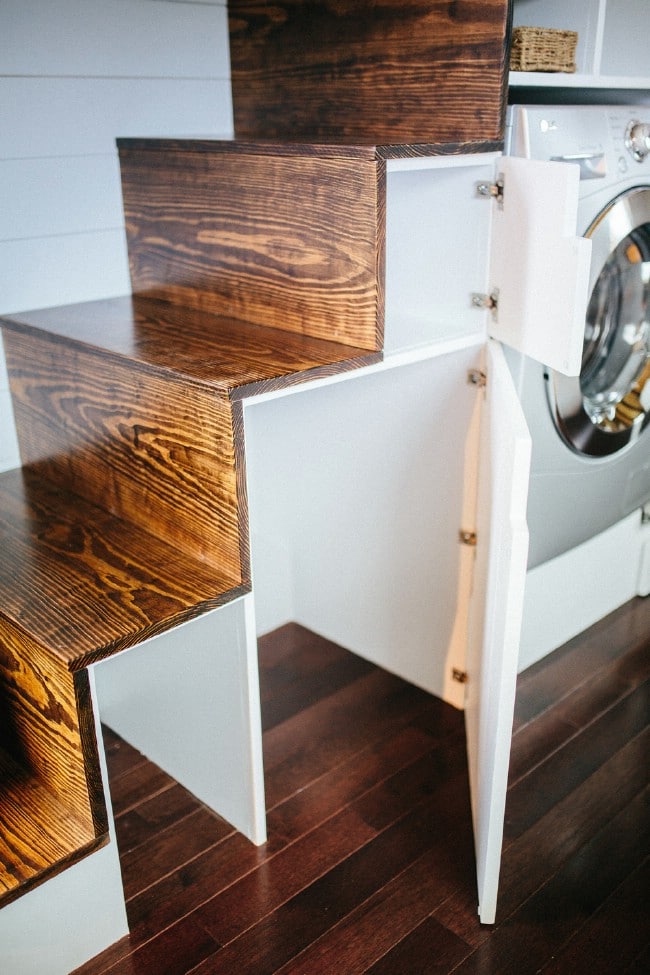
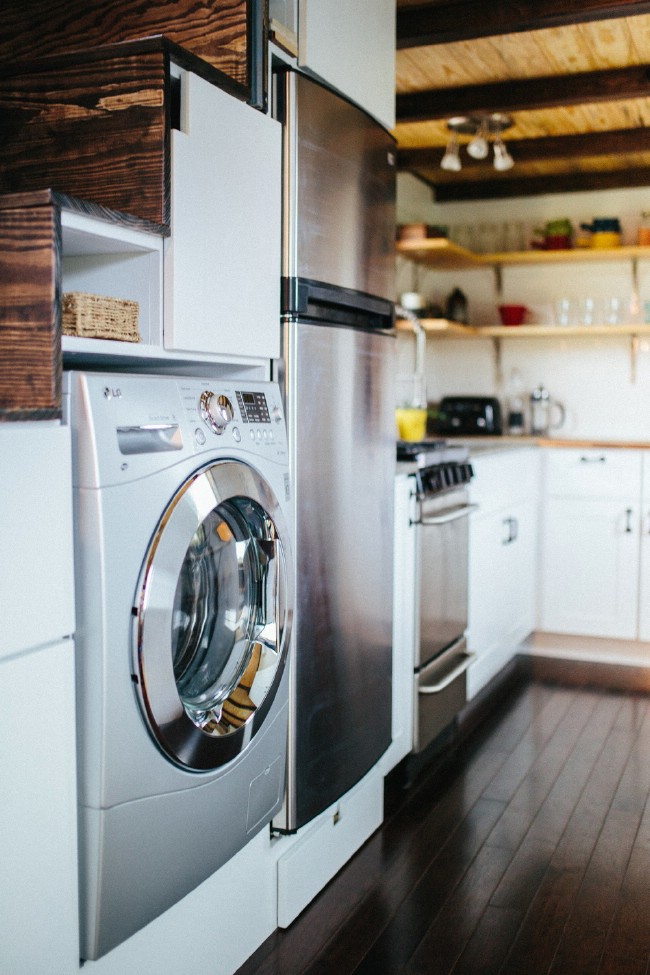
Upstairs, the loft has plenty of room for a king-sized bed and you have ample headroom thanks to the slanted ceiling pitch.
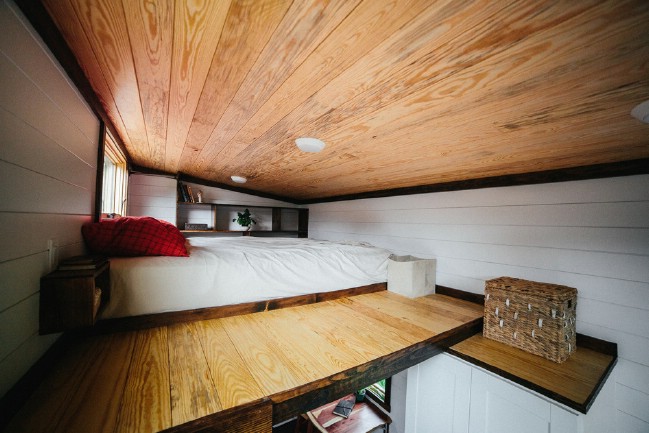
Built-in storage is found on the other side of the bed and gives you a place for books and clothes.
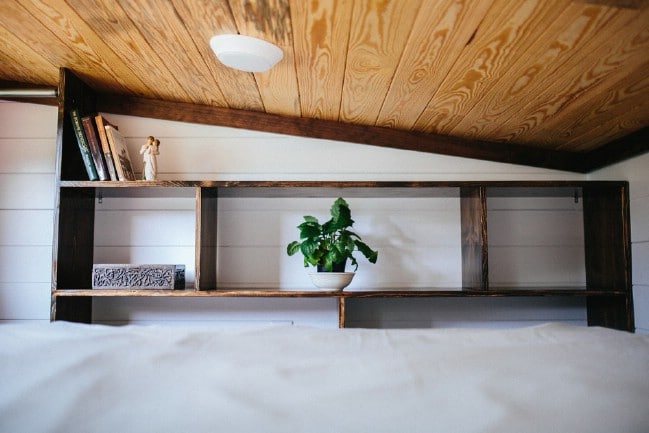
Back on the main level is the fully equipped kitchen with open shelves and tons of cabinet storage.
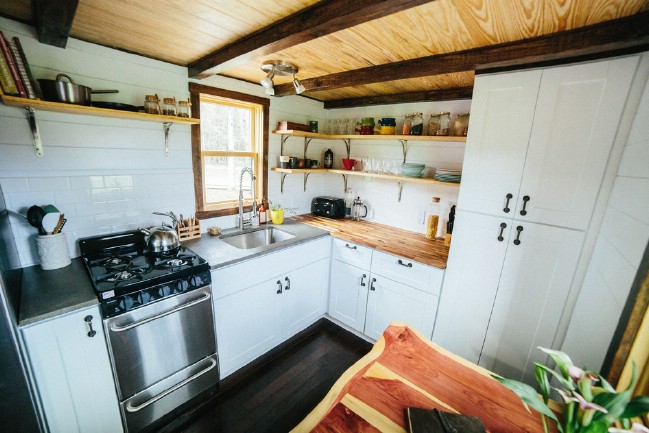
A full-sized stove and oven are set in next to a deep stainless steel sink with an industrial nozzle.
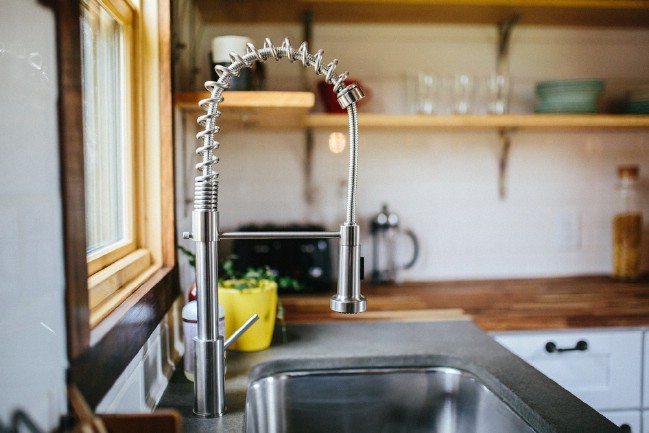
The countertops are a combination of gray and butcher block surfaces. Butcher block is a great option for durability and they develop a beautiful weathered look over the years.
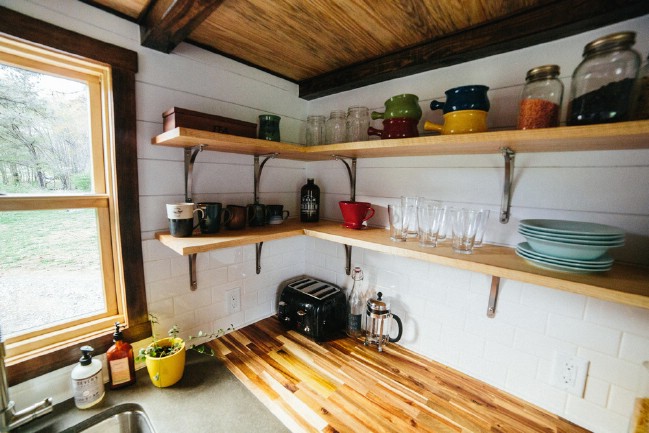
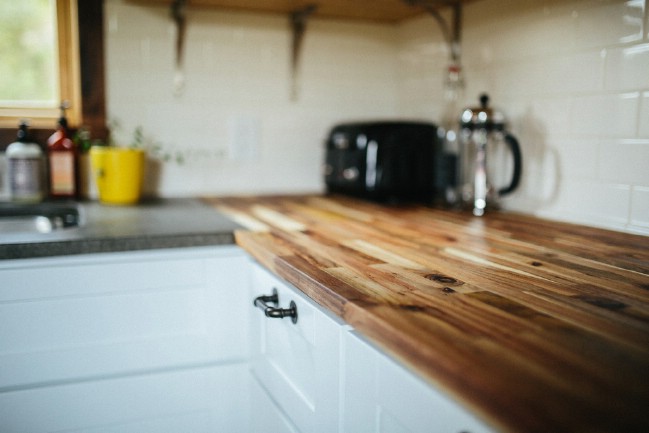
On the other side of the kitchen is a pop up table with a live edge. The table can be folded flat against the wall when not in use and the stools can be tucked out of the way to open up floor space.
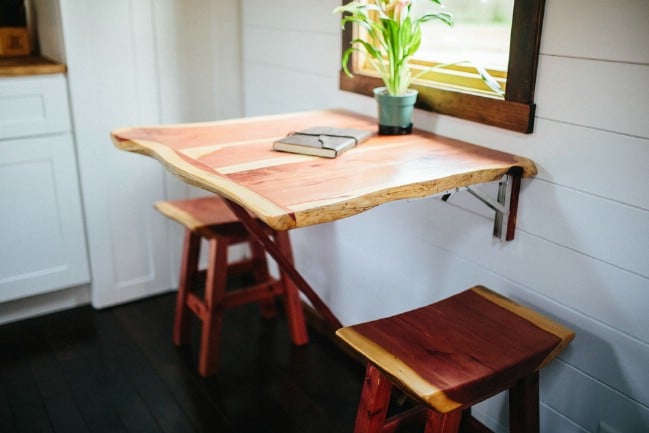
A small storage loft is over the bathroom and can be reached by pipes that are attached to wall to form a ladder.
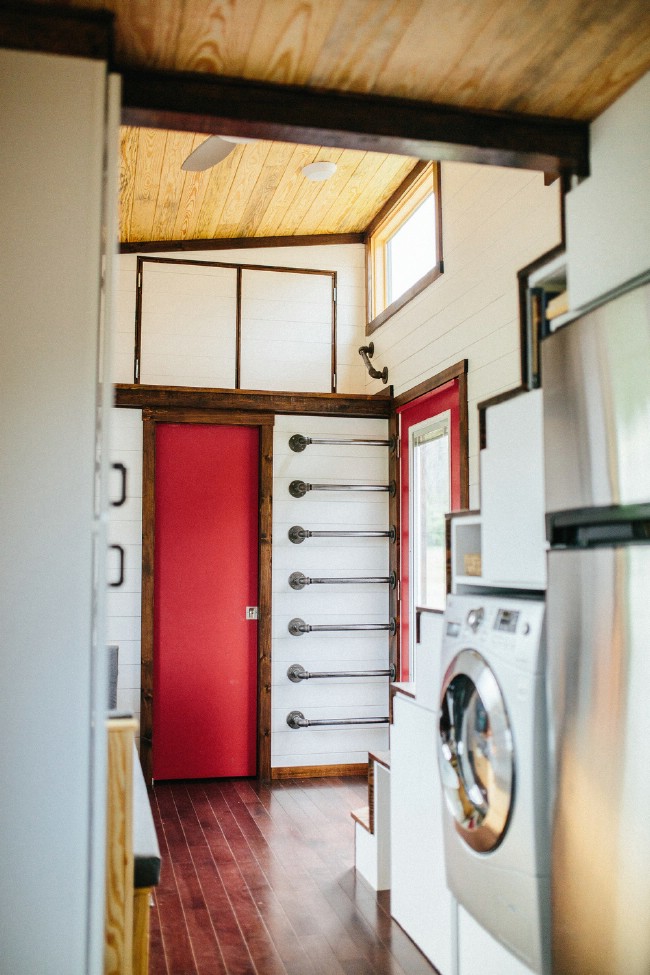
Under the storage loft is a great little bathroom featuring a composting toilet and a slim sink cabinet.
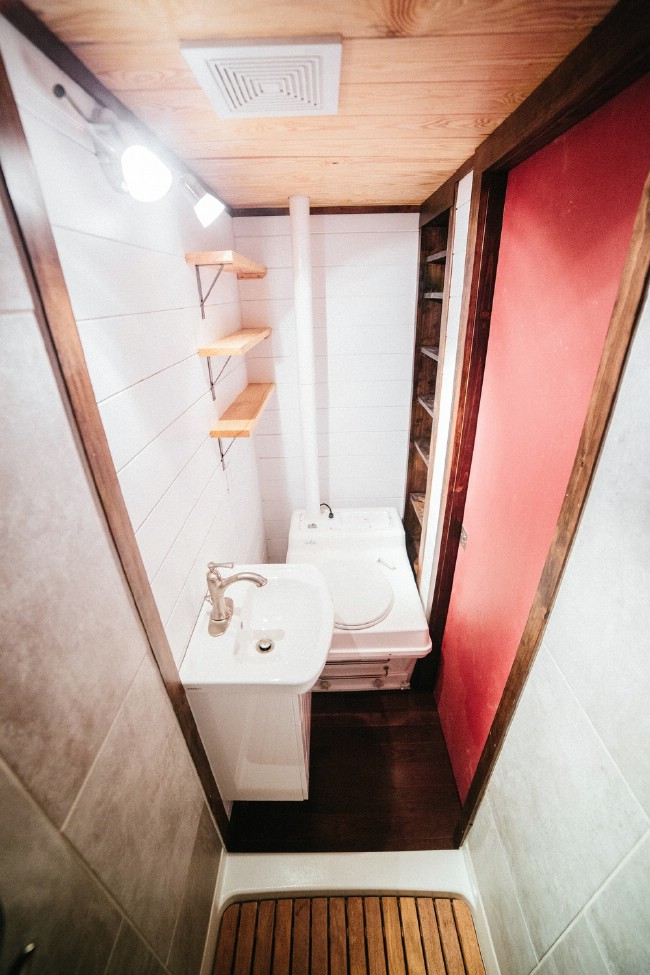
On the other side of the sink is a custom shower with a stone surround teak base.
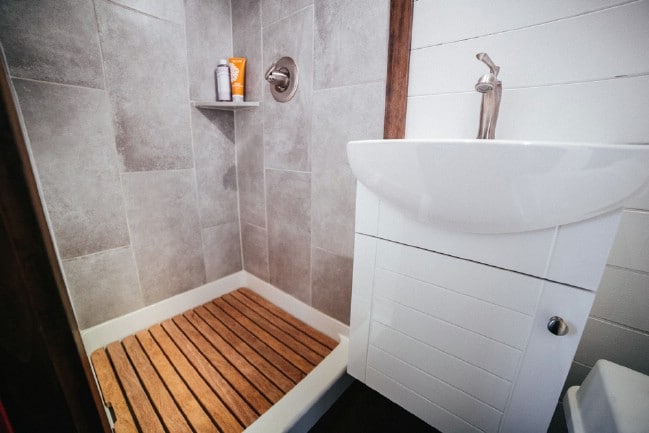
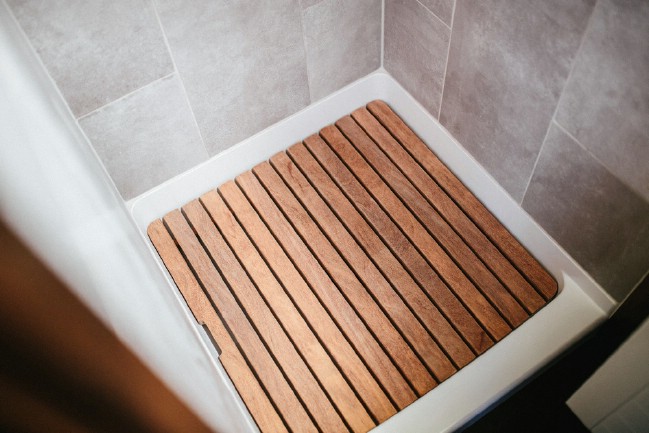
The chimera is the perfect blend of modern and rustic and it’s ready to roll away with its new owner for adventure!
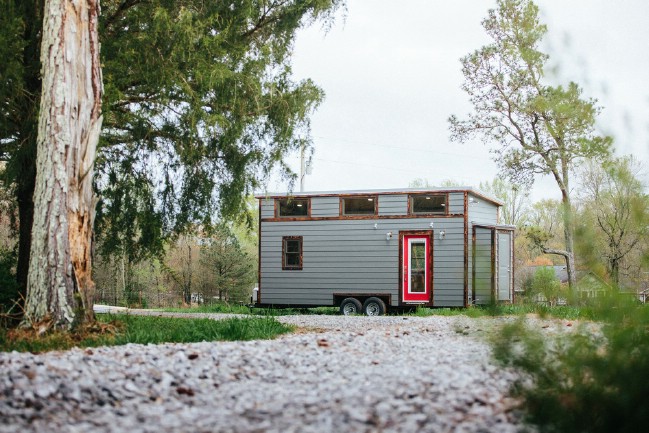
If you like the Chimera and would want your own, check out more pictures and details here: http://www.windrivertinyhomes.com/the-chimera.
And to learn more about the talented team at Wind River Tiny Homes, visit their website at http://www.windrivertinyhomes.com/ or follow them on social media at:
Facebook: https://www.facebook.com/windrivertinyhomes/
Instagram: http://instagram.com/windrivertinyhomes
Twitter: https://twitter.com/windrivertiny
Pinterest: https://www.pinterest.com/windrivertinyho/

