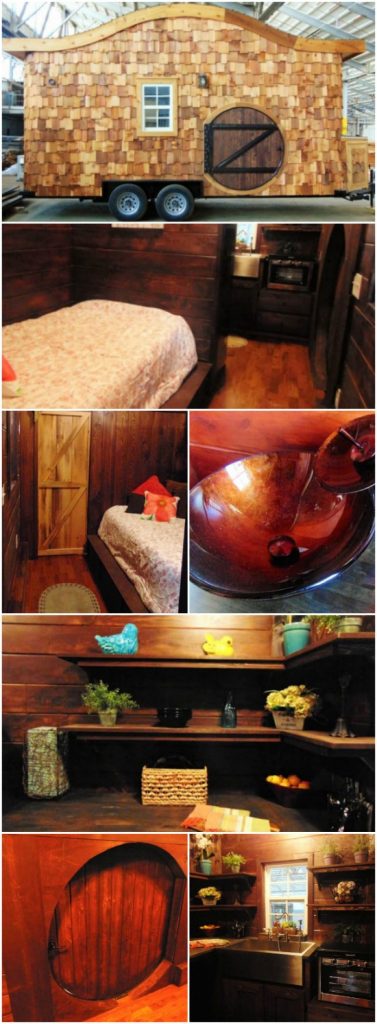There’s something about a hobbit home that makes us smile and when it’s a tiny hobbit house, it’s even better! Incredible Tiny Homes is a company out of Morristown, Tennessee that specialized in truly custom and unique tiny houses like the Tiny Hobbit House on Wheels. This home was tailored to the client’s wishes which included very few windows and mostly one level.
The exterior of the home features the customary curved hobbit roofline and is covered in cedar shake siding.
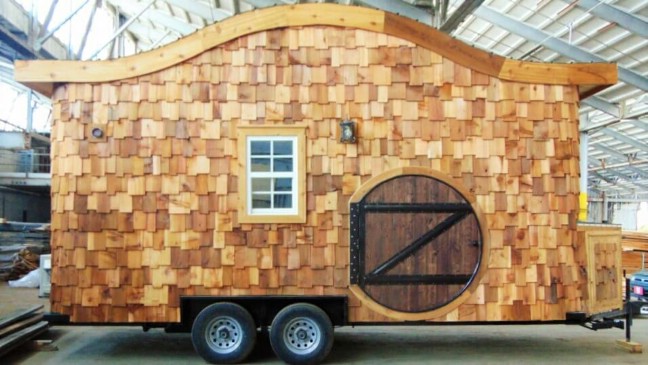
The most distinct feature of a hobbit home is the round door that greets you and so the builder absolutely had to design one for this tiny house.
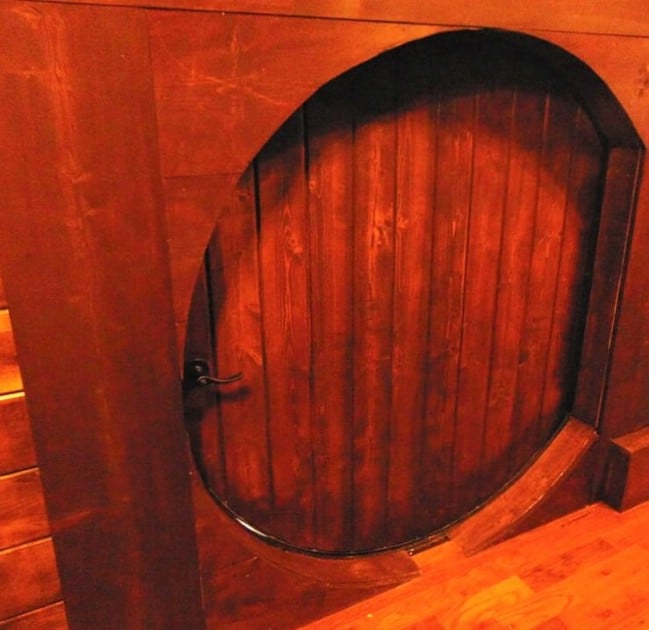
Inside, the home is laid out on one level with a small storage loft over the bathroom. The floors are made from gorgeous hardwood and the walls are covered in wood siding as well for an earthy atmosphere. The owner didn’t want a living room so the home is basically a kitchen, bedroom, and bathroom on one level.
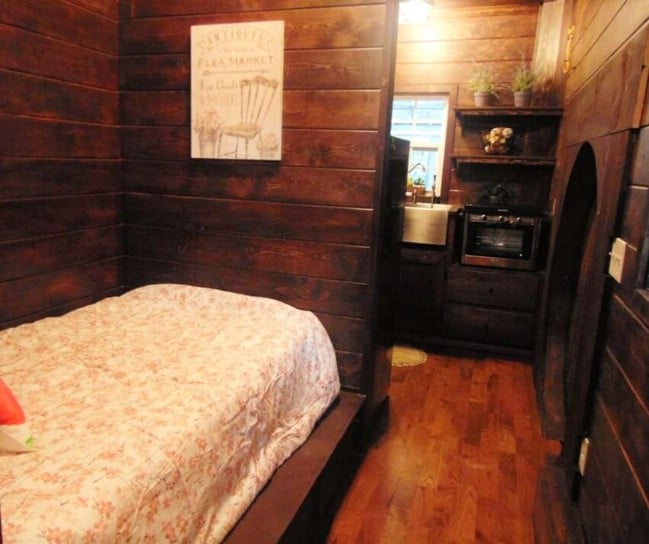
The kitchen is on one side of the home and it features one of the home’s two windows over a large stainless-steel farmhouse sink. Open shelves are on either side of the window for easy storing and display space and deep countertops give you plenty of room to prepare meals on.
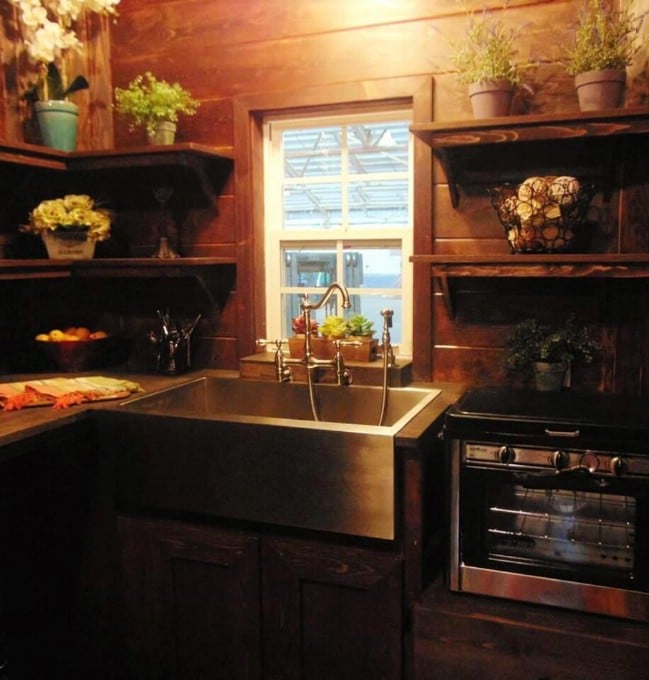
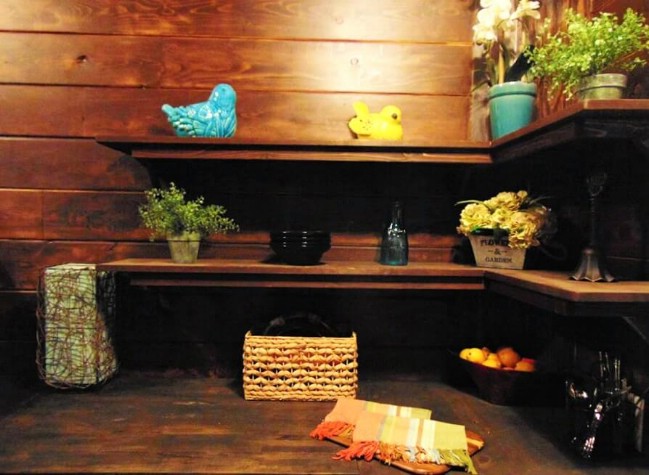
Storage was added throughout the home is nooks and ledges to eliminate the need for bulky furniture. Saving floor space is, of course, crucial in tiny houses!
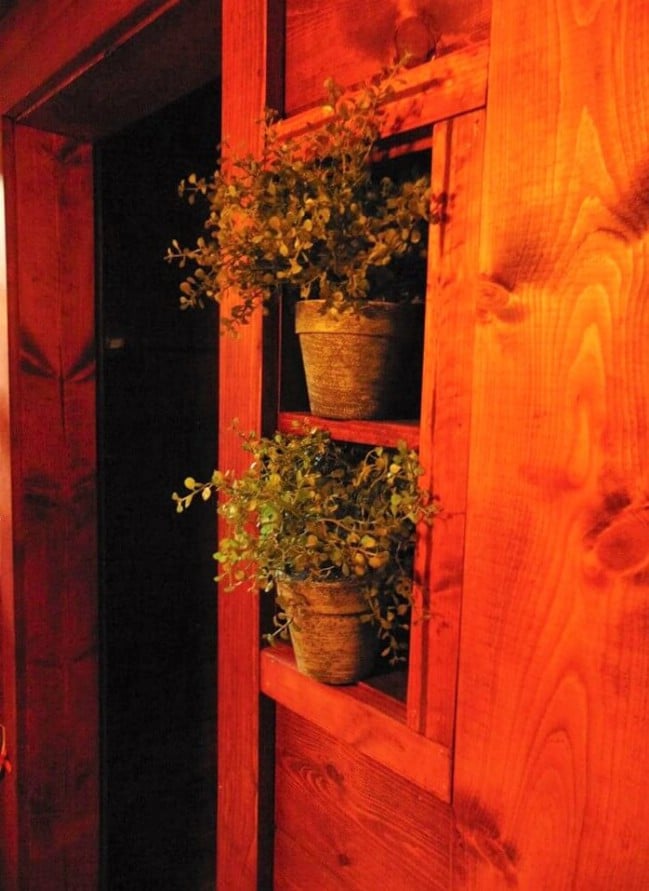
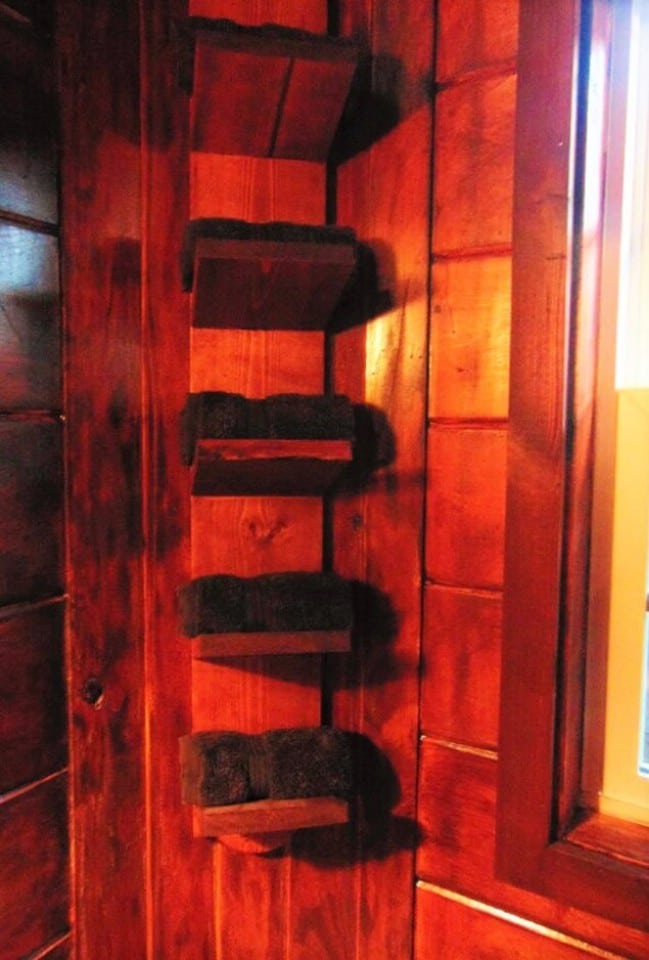
The bedroom is between the kitchen and bathroom and it has a platform for a twin-sized bed. It’s set against the wall so it could also function as a daybed for lounging.
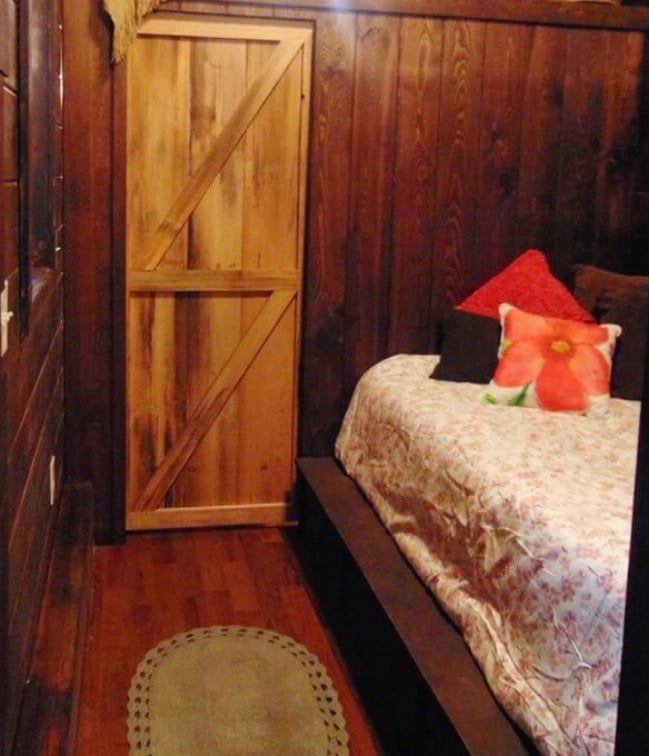
The home’s bathroom is surprisingly luxurious with a custom bowl sink and unique faucet and a large shower with dual showerheads.
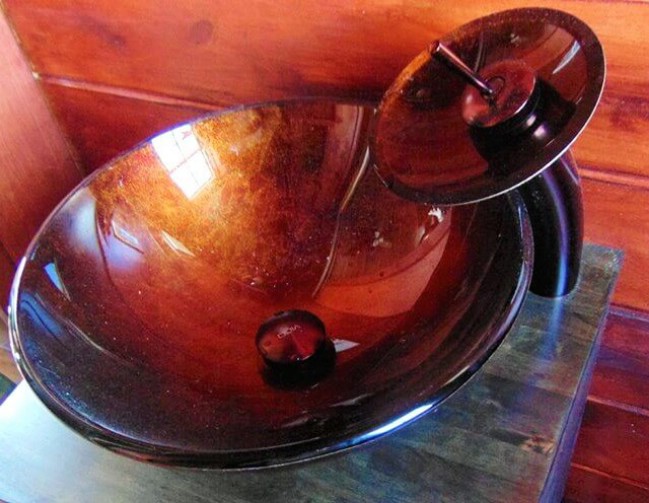
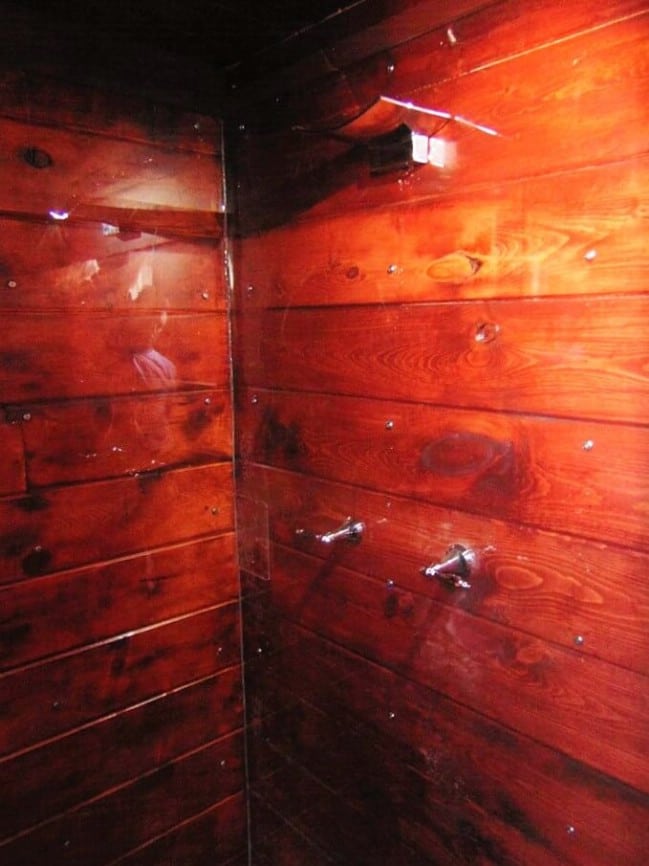
The bathroom also has a composting toilet in front of the built-in towel rack on the wall.
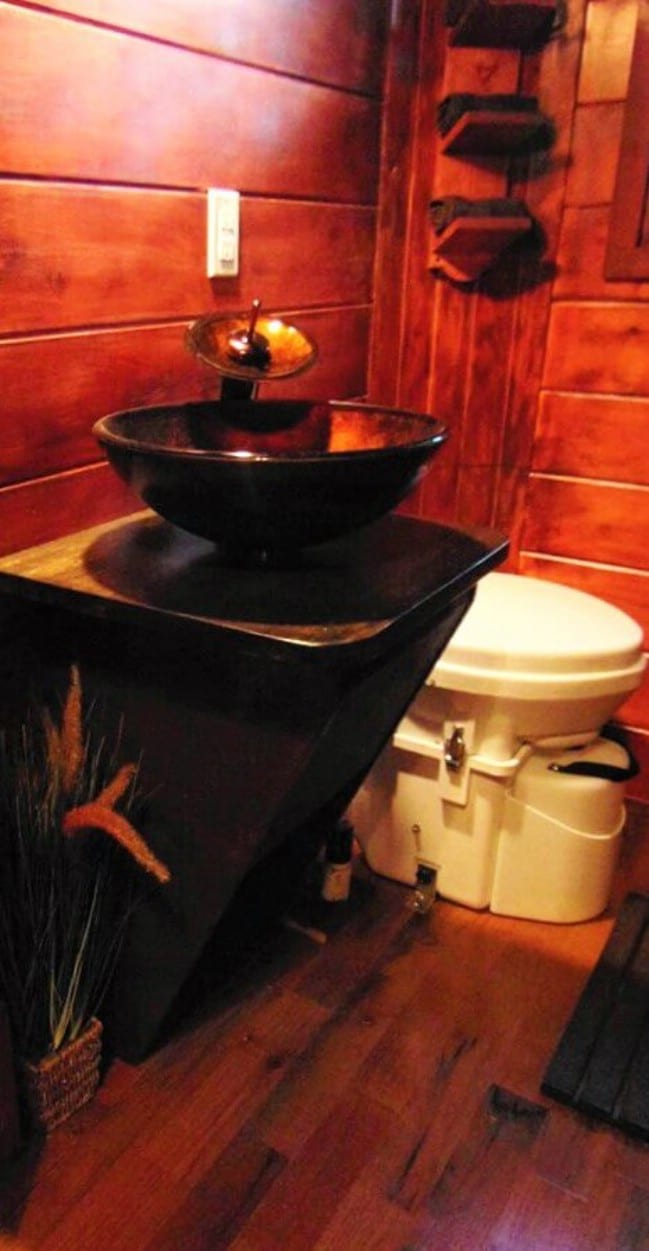
If you want to see more of the Tiny Hobbit House on Wheels, check out this video of the home: https://youtu.be/9pLZJVzmE2I.
And be sure to visit Incredible Tiny Homes at http://www.incredibletinyhomes.com/ or follow them on social media at:
Facebook: https://www.facebook.com/IncredibleTinyHomes/
Twitter: https://twitter.com/IncredTinyHomes
Instagram: https://www.instagram.com/incredibletinyhomes/
YouTube: https://www.youtube.com/channel/UCDNqG34yDOMvLkFl8MmaHgA

