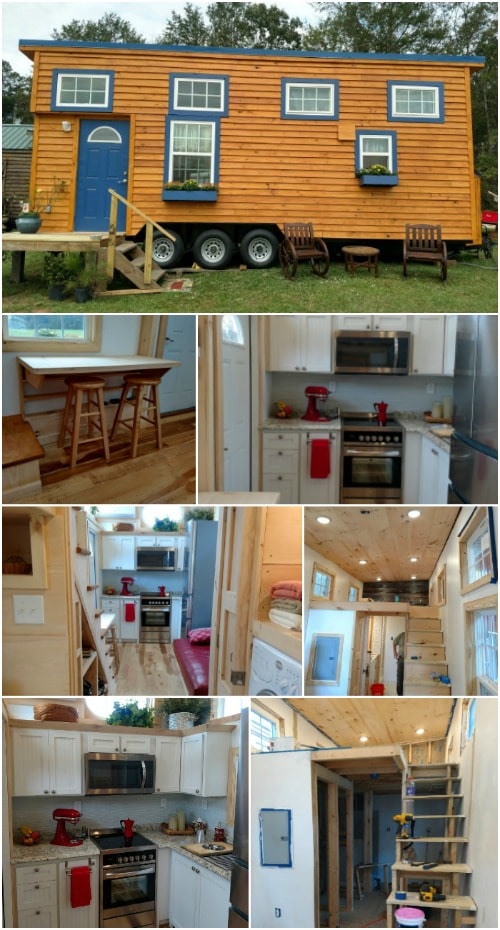Last year, we featured a gorgeous 200-square-foot tiny house by a company called Hummingbird Housing. Now I have another amazing tiny house by Hummingbird Housing to share with you, this one known as the “Royal Iris.”
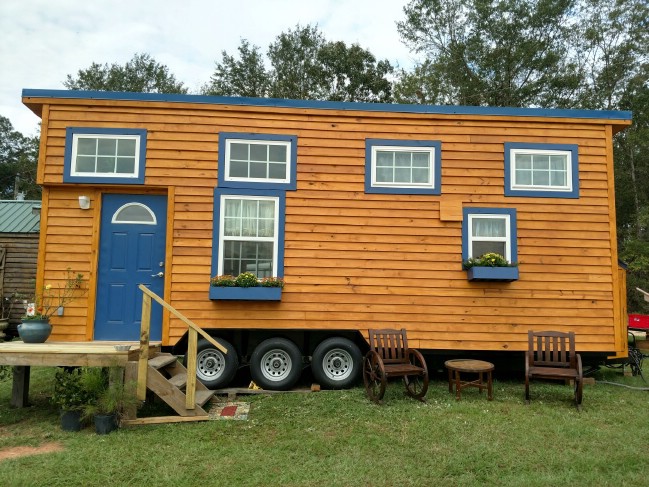
The Royal Iris Tiny Home measures 26ft X 8.5ft X 13.4ft, and was custom-built. The blue-and-white trimmed windows and door really pop against the warm orangey color of the wood.
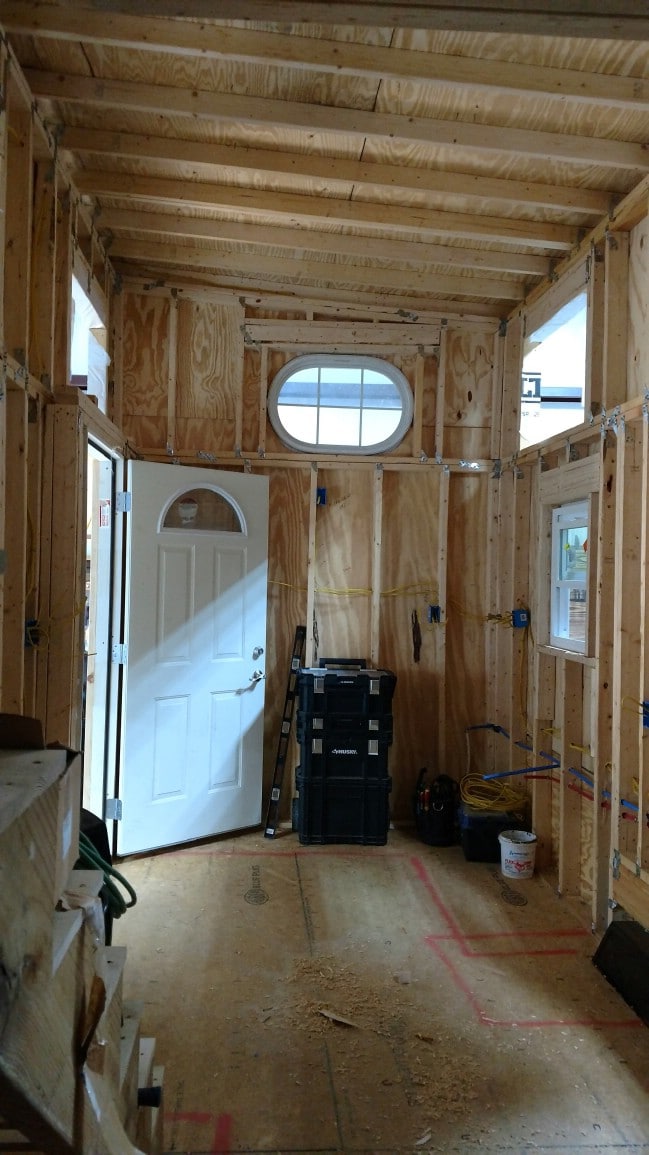
Even before construction was finished, the Royal Iris was a beauty.
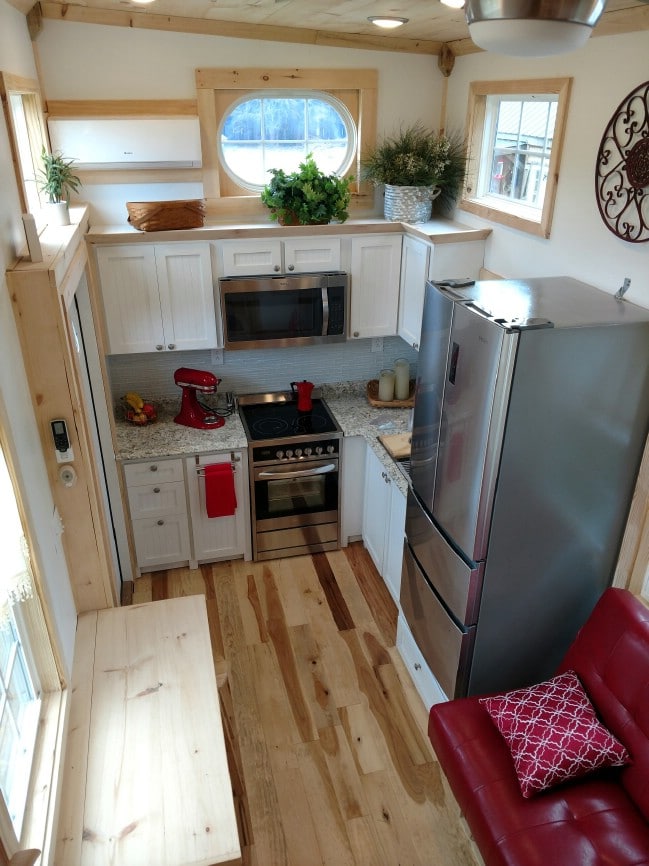
As is commonly the case with tiny houses, the kitchen is one of the main features of the living space. This one features a fridge with a double freezer, a custom backsplash, an oven and stovetop, and a table which can be folded up when it isn’t needed.
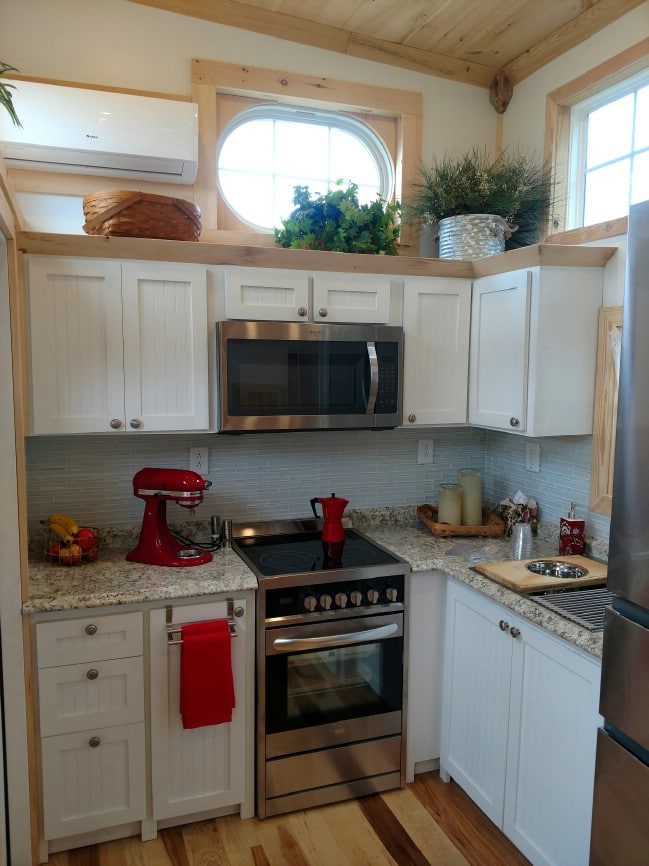
There is a ton of cabinet space. Everything is kept within each reach, but there is plenty of room to work on the counter.
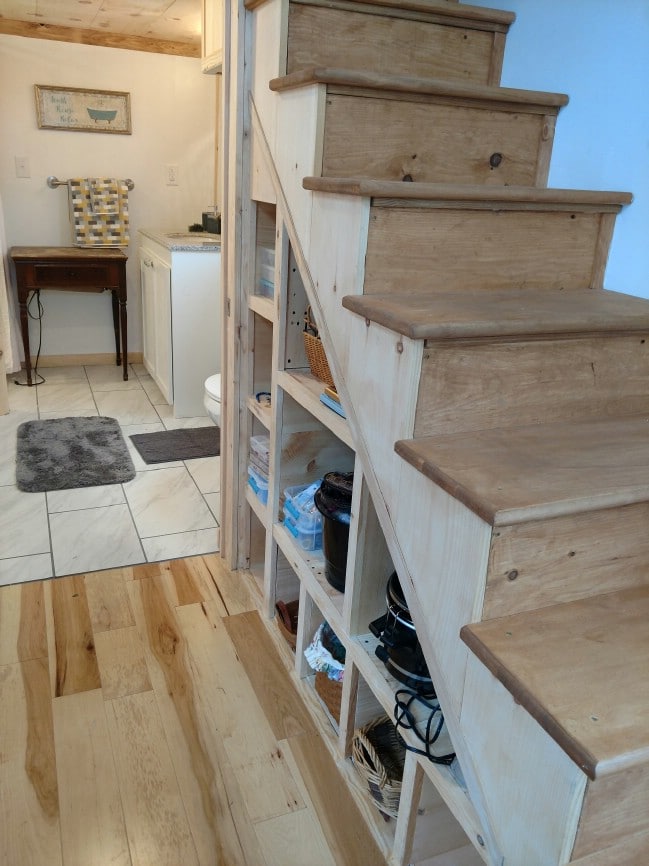
This photo shows off the storage space underneath the stairs. I like that the company took a slightly different approach here than most. There is a tendency for designers to keep the storage cubbies rectangular, as is traditional, but this often results in some wasted space. These cubbies were cut with the slope of the stairs. While this means that some of them have an unusual triangular shape, it is a better use of space.
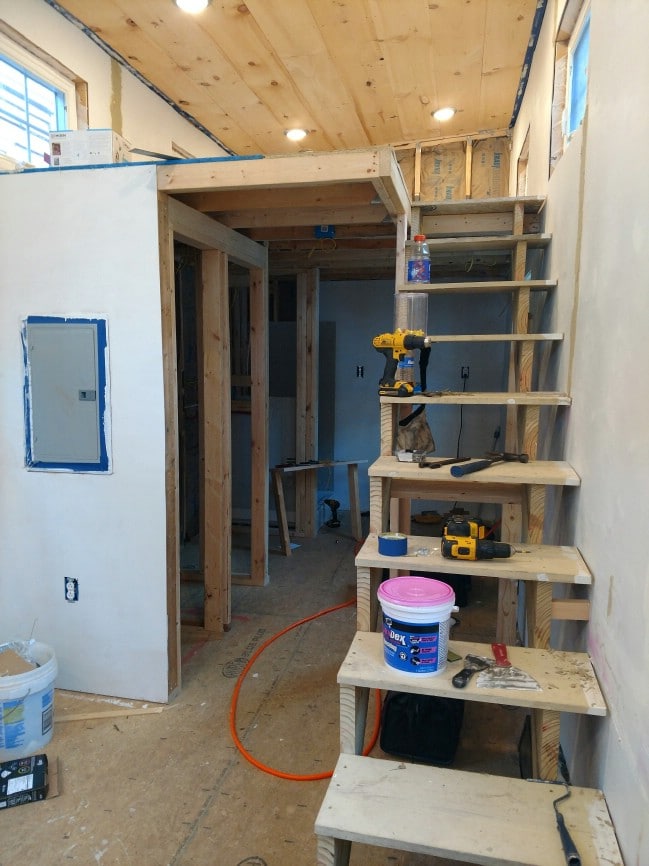
It can be cool seeing how things come together, so here is what those same stairs looked like when they were still being built.
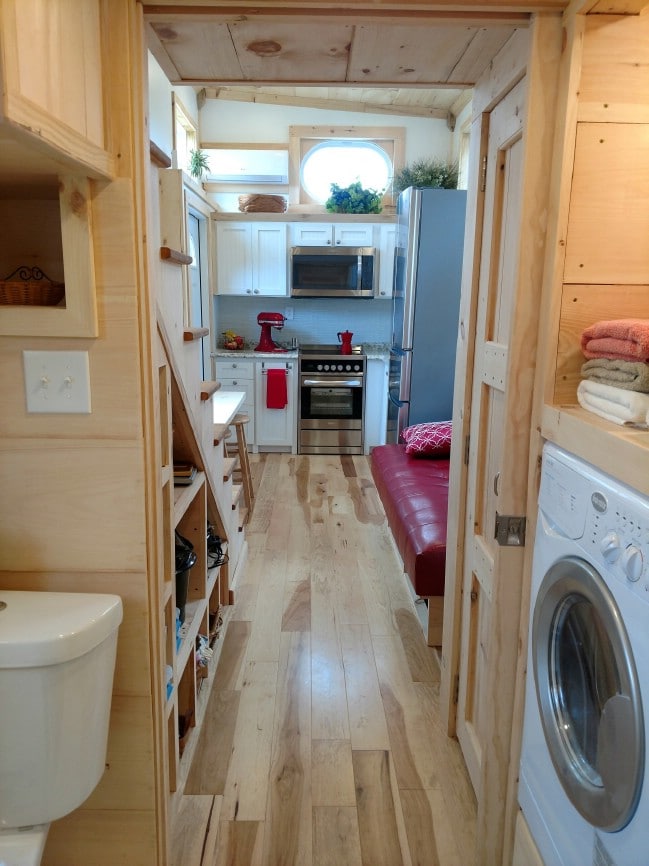
Here we are in the bathroom, which also serves as the laundry room for the Royal Iris tiny house. We’re looking back through the living room to the kitchen.
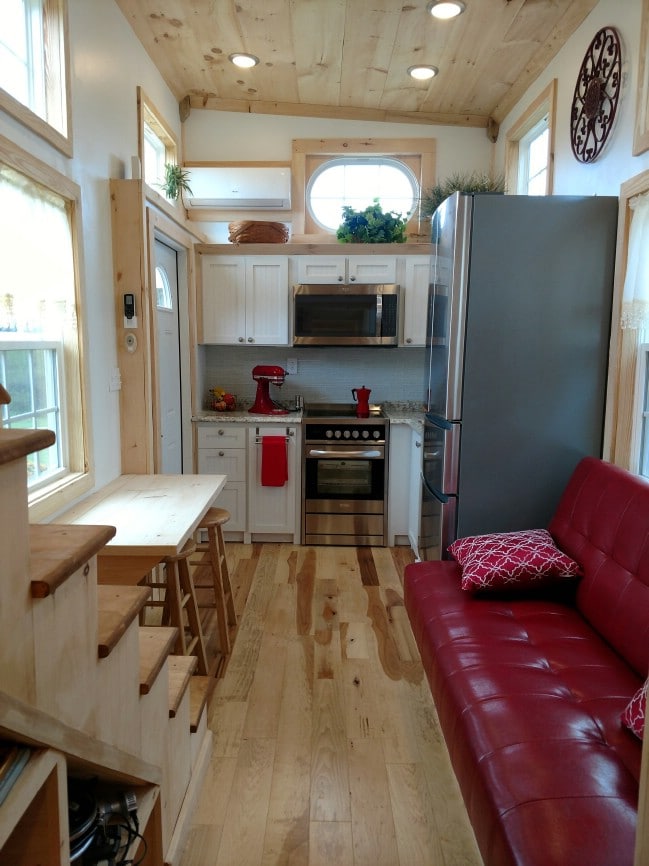
This layout is actually a little different from the standard one, which usually has the bathroom stashed behind the kitchen. It’s interesting seeing it across from the kitchen instead.
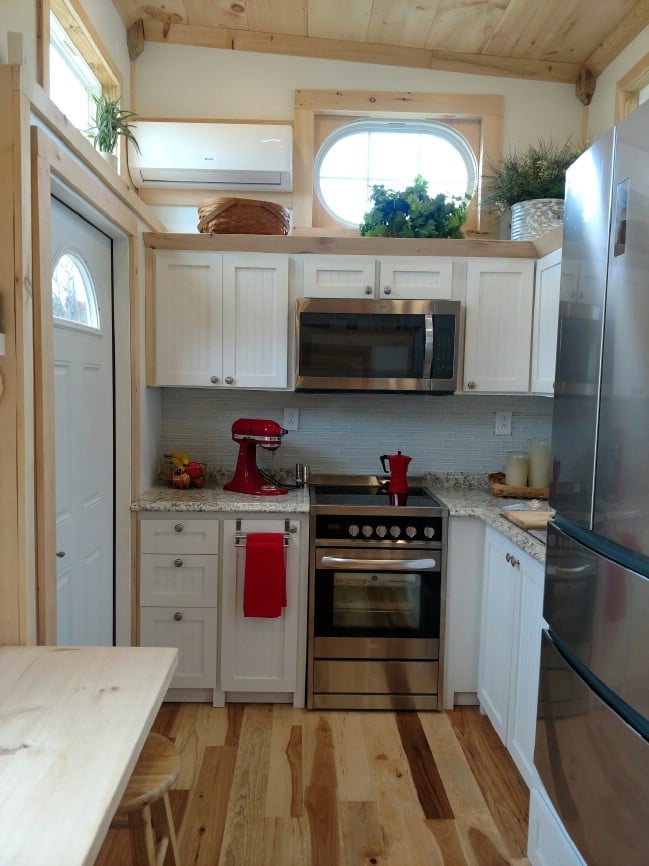
Another angle on the kitchen shows you where the fridge, freezer and front door fit in.
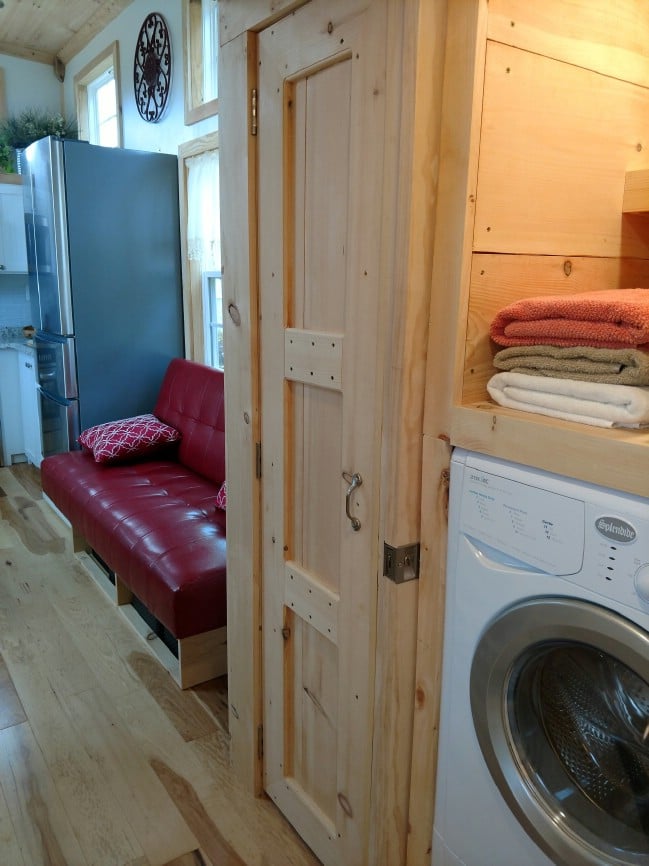
Right next to the washing machine is a huge closet.
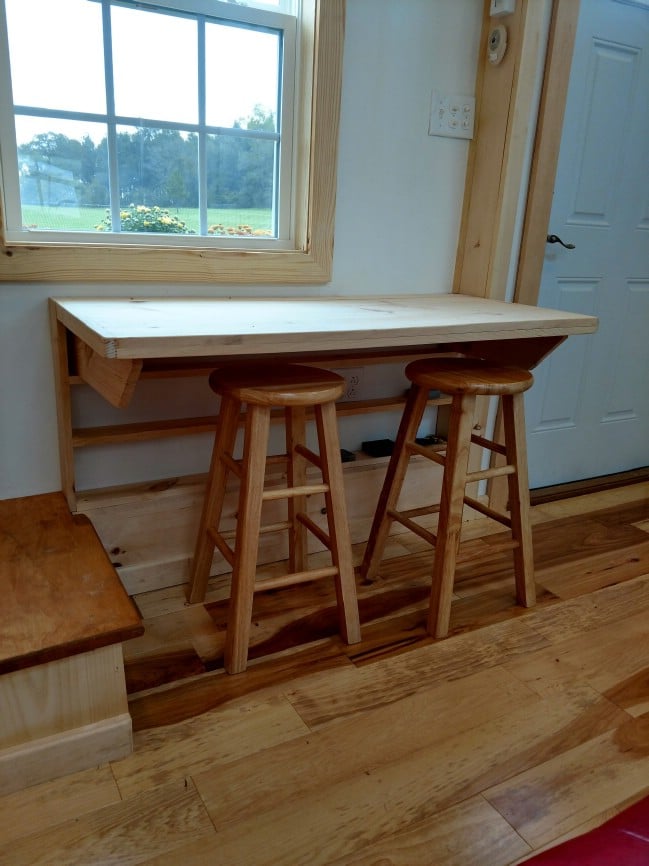
Here is a small desk situated next to a window, providing a space to work, eat or relax.
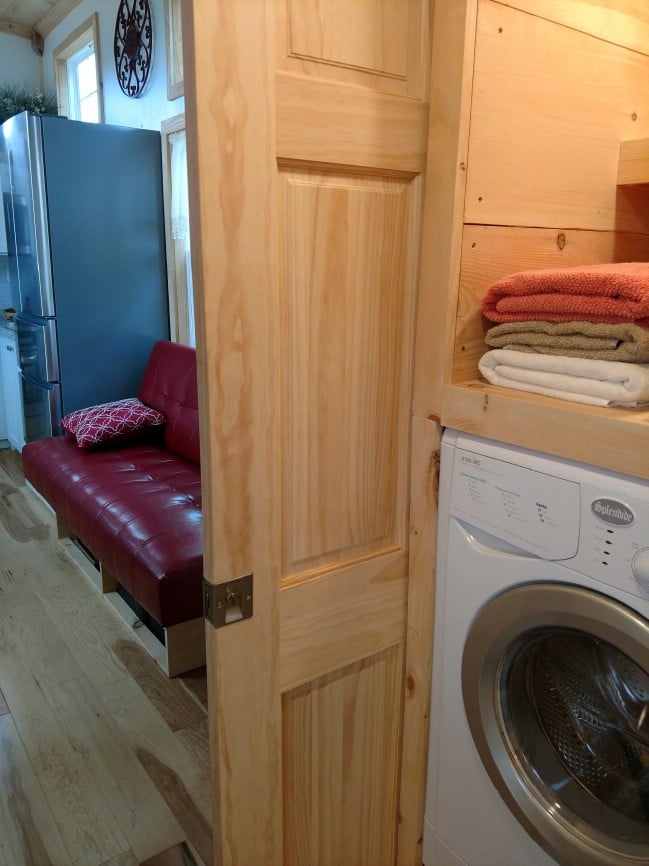
I wish we could see inside the big closet.
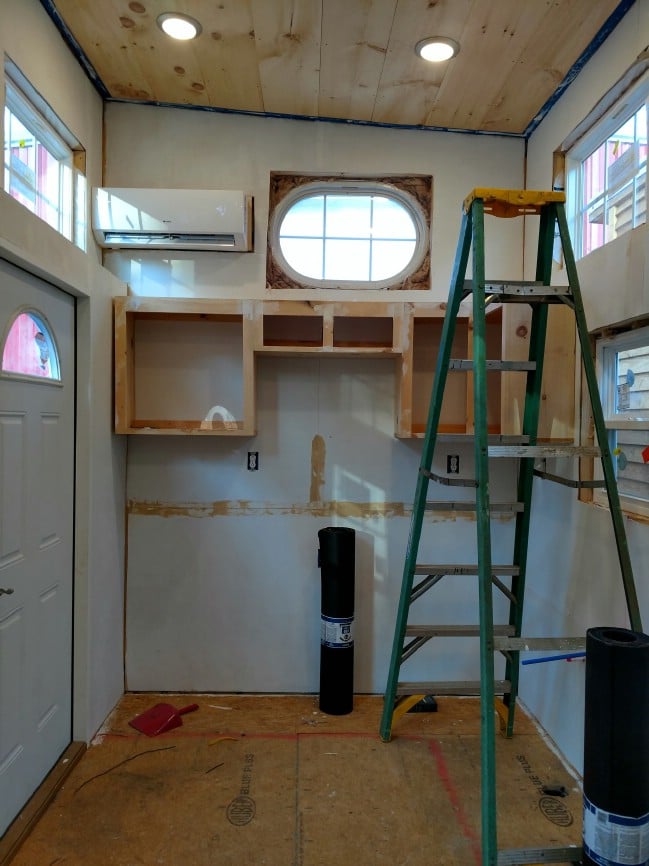
This is what the kitchen looked like when it was still being constructed.
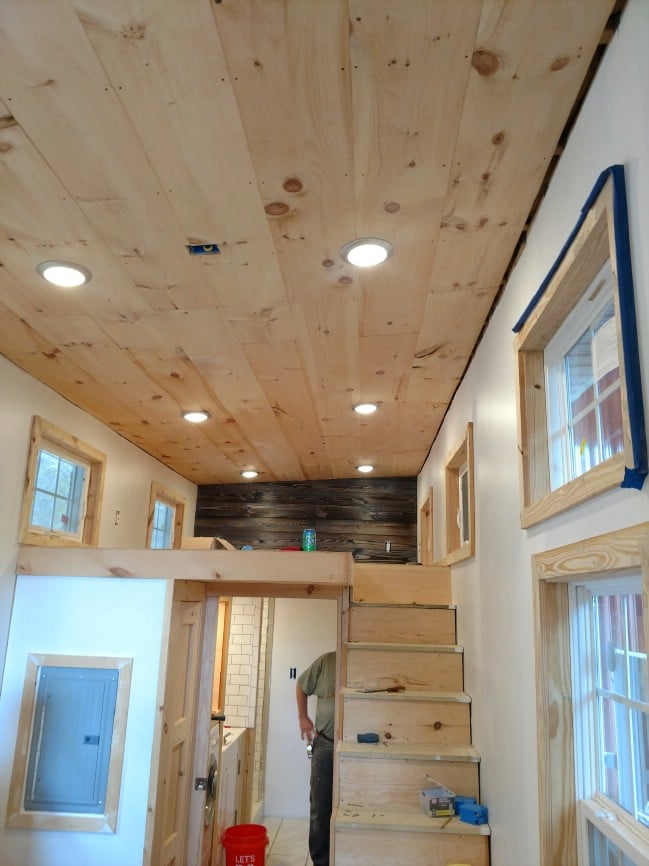
I’d love to head upstairs to the loft, but unfortunately that is the last of the photos of the interior.
You can see more photos of the Royal Iris’s exterior as well as some additional construction shots at its official page at the Hummingbird Housing website. There you can also read up on its features in-depth or get in contact with the builder. Beautiful work!

