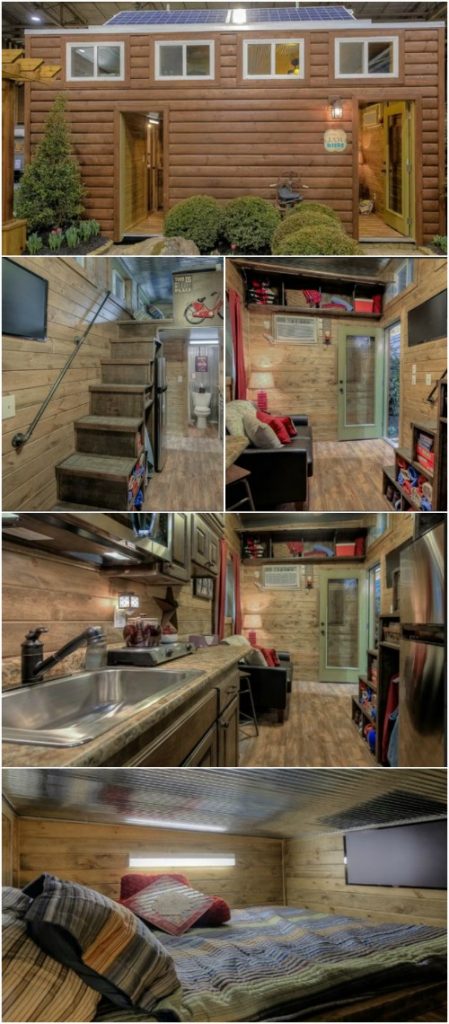We’ve seen several shipping container homes that are impressive and functional but are typically modern looking. This next tiny house started out as a shipping container but was then transformed into a rustic log cabin! Designed and built by Missouri company, Custom Container Living, the home measure 8’x20’ and looks like it would be right at home in the middle of a forest and the interior is downright cozy!
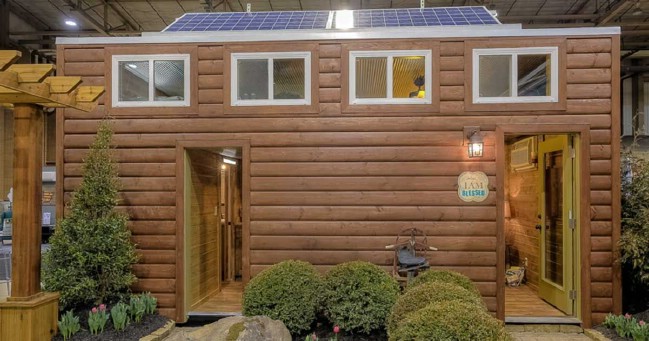
Shipping containers make a great base for tiny homes because they’re built to last and be mobile so it’s no surprise that tiny house lovers often look to them for their start. What we love about this one is that it shows how warm and inviting a metal container can be with the right design and layout. This home was given warm wood walls, floors, and accents to balance
out the corrugated metal that was left sparingly throughout the home.
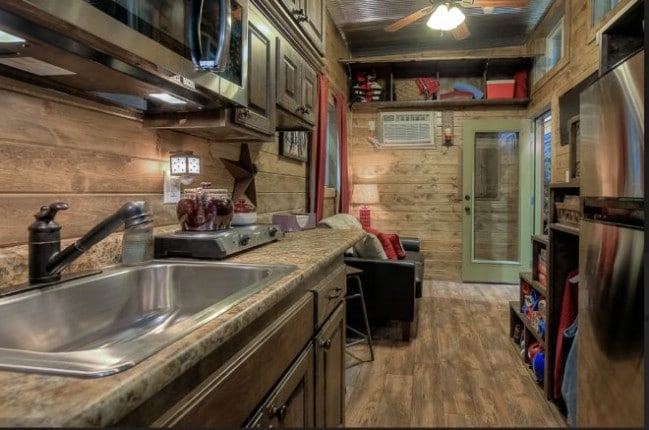
As you enter the home through a glass door, you step into a spacious living room with room for full-sized furniture. Built-in storage is on the short wall for books and you can also mount a TV across from the couch on the opposite wall. More storage is built into the full-sized staircase leading to the loft giving you a place to store personal items and hanging
clothes.
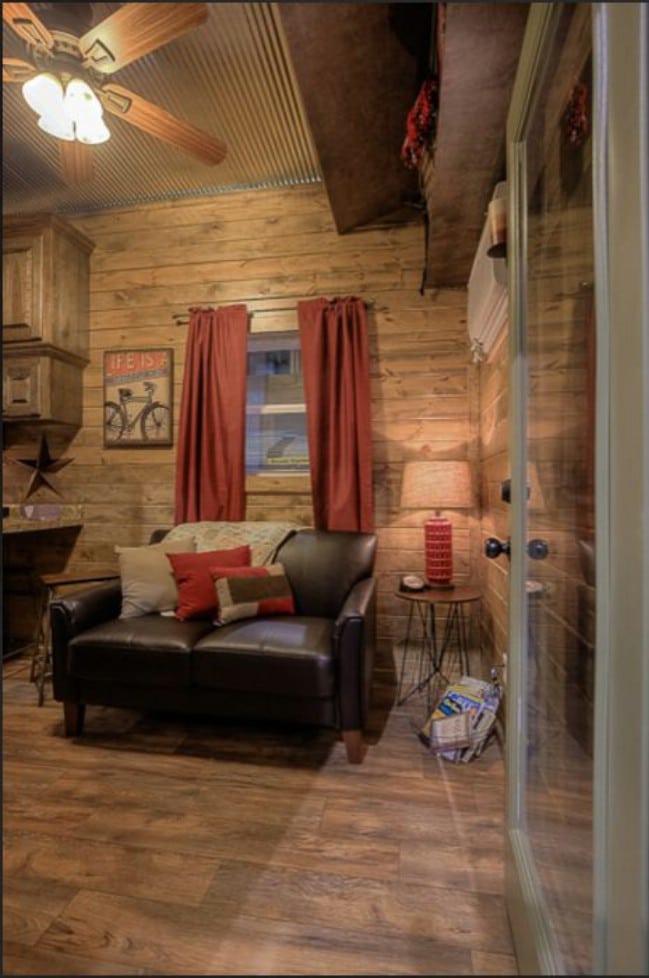
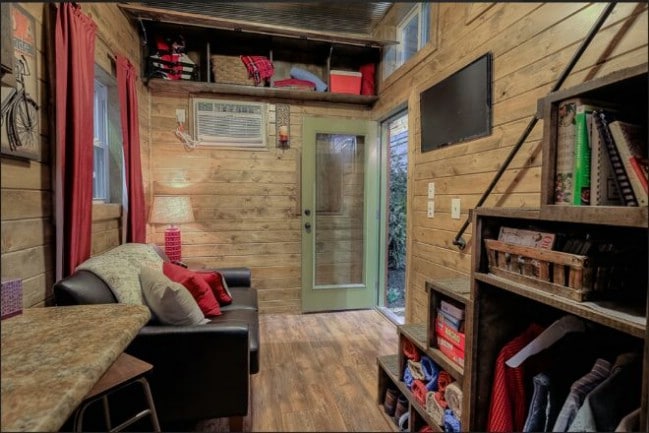
The kitchen is fully functioning and stretches down the wall across from the staircase with a full-sized refrigerator and washer/dryer below the staircase and loft.
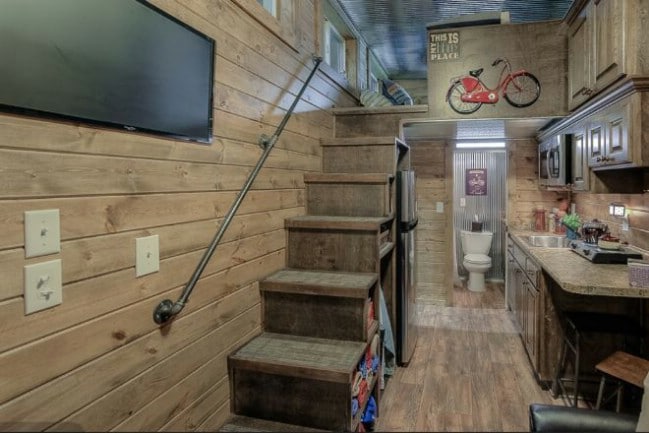
Birch cabinets were chosen for the kitchen with a Formica countertop that extends to form a bar for eating. You also have an installed microwave over the sink with plenty of room for a countertop cooktop. Having both upper and lower cabinets with drawers ensure that you’ll have plenty of room to store your kitchen essentials and pantry items.
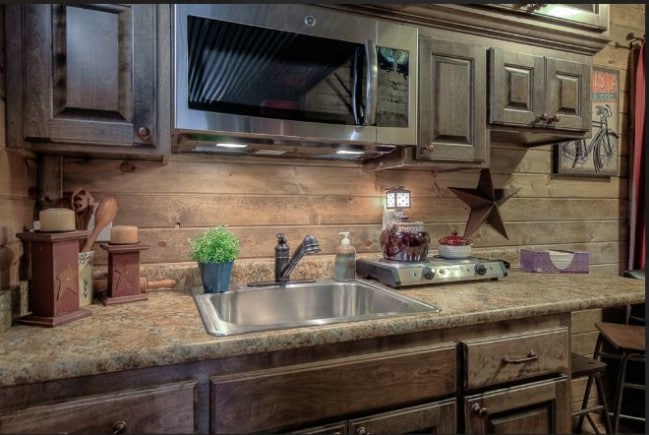
The lofted bedroom is over the kitchen and bathroom area with a partial wall at the top of the staircase to give semi-privacy to the room.
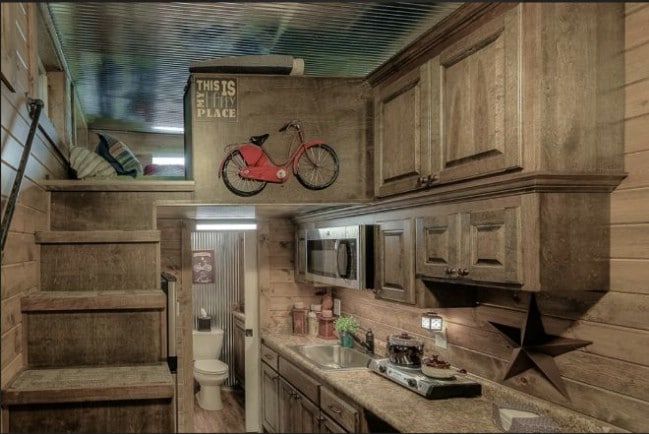
The room is spacious with enough room for a king-sized bed. You can also mount a TV at the foot of the bed and a window on the opposite wall provides light and ventilation.
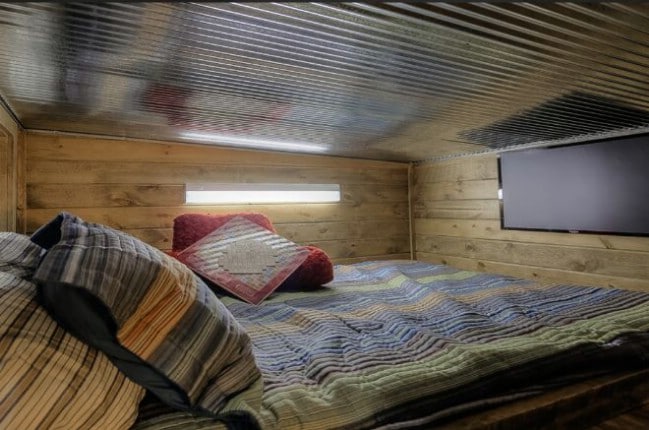
The bathroom isn’t pictured entirely but from the other pictures, you can see that it’s wrapped in corrugated metal with a full-sized flushing toilet. We can also assume that there’s a shower stall and sink in the bathroom making it a fully functional bathroom. If you’re interested in designing your own rustic shipping container and making the change to live tiny, we highly recommend the good people at Custom Container Living. Visit their website at https://customcontainerliving.com/ for more information.

