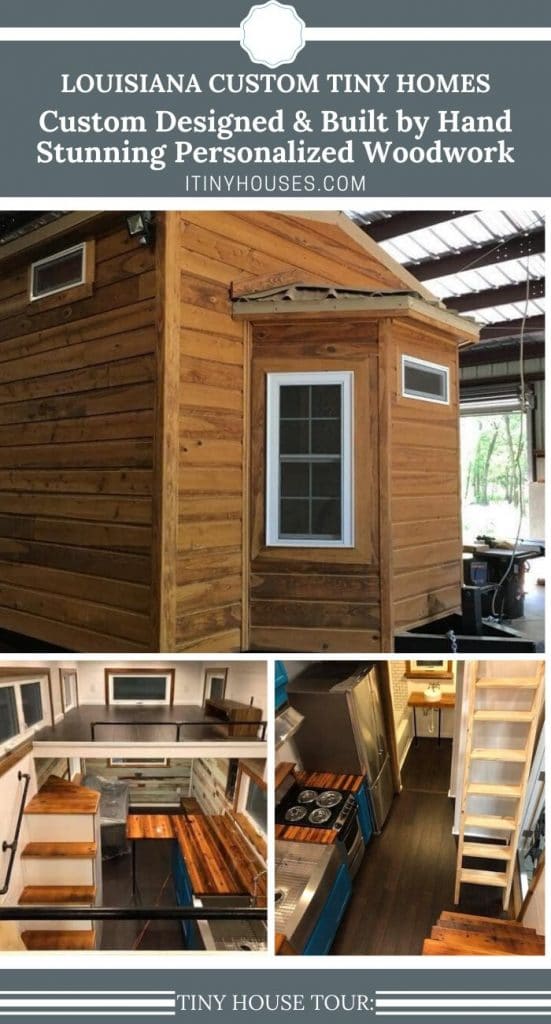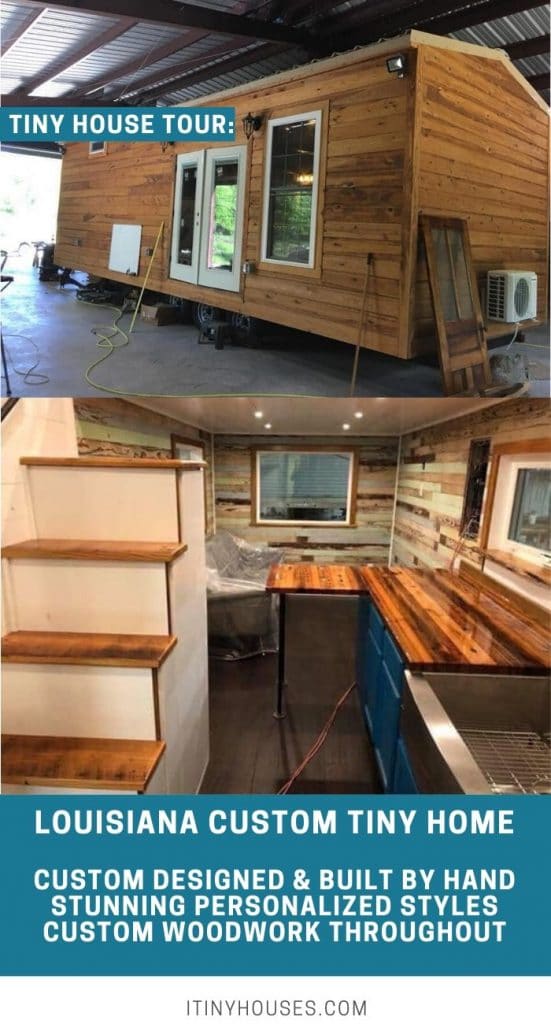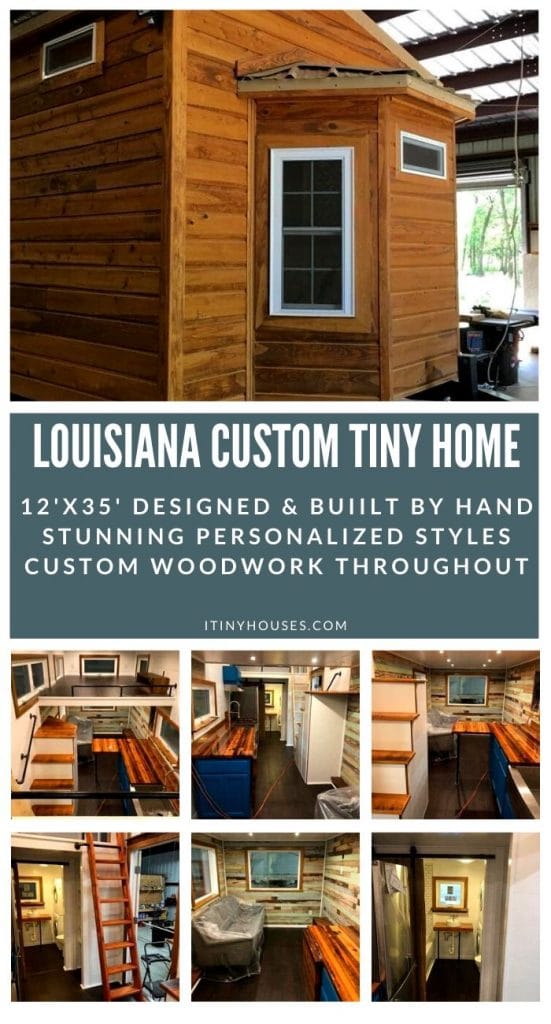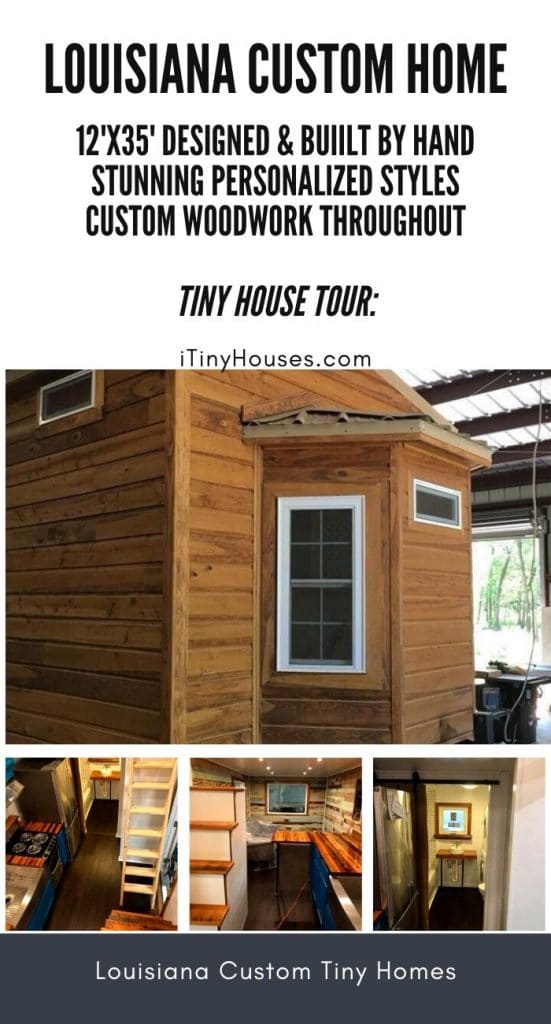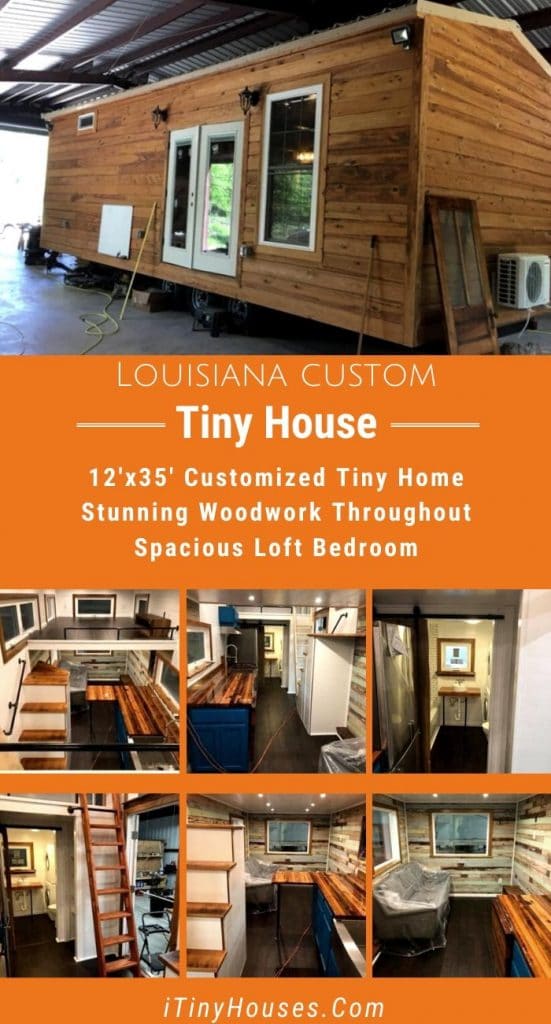If you are in the market for a truly customized tiny home, this is the one for you! Louisiana Custom Tiny Homes specializes in walking you through the process step by step. Everything from the size and layout, down to every bit of trim is unique to your choices. What a wonderful way to create a customized home you will love from day one!
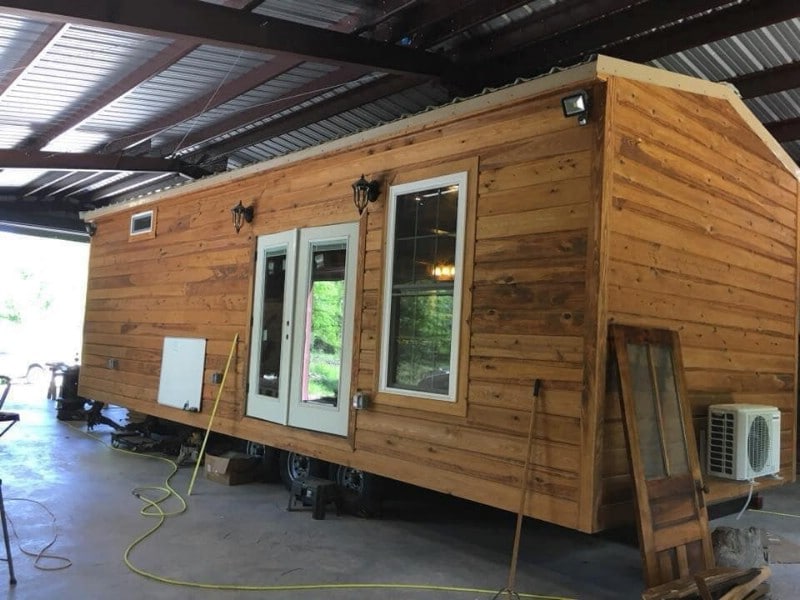
This home is just one example of the options available. The builder starts with your favorite styles, and customizes everything to your style.
In this home, the exterior is a simple classic wood siding, but the inside is far from simple.
On all sides, the home is lined by a wonderful combination of natural and stained wood slats with no two pieces identical. This gives a beautiful look that can never be duplicated.
The space pictured is a custom kitchen with space under the loft stairs for additional storage, seating, or even adding a little closet. On the other side, is a dark stained hand made counter top with a large kitchen sink made perfectly for making your favorite meals.
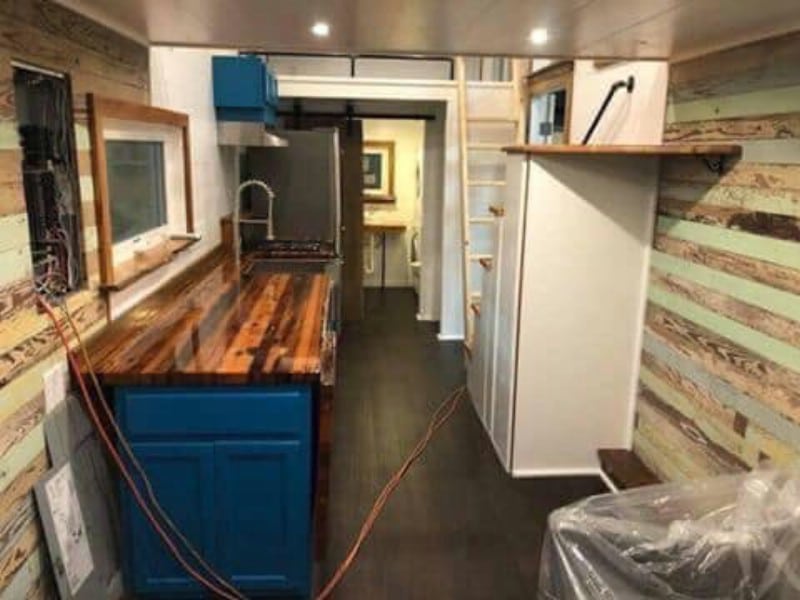
For this design, the end of the home is a small but roomy living space. At the end of the kitchen counter, you see a pull out table or cabinet space. This acts as a dining table or simply added storage.
You’ll notice on the right there are sturdy stairs going up to one of the two loft areas. I like that these stairs could be altered for added storage on the sides or from behind!
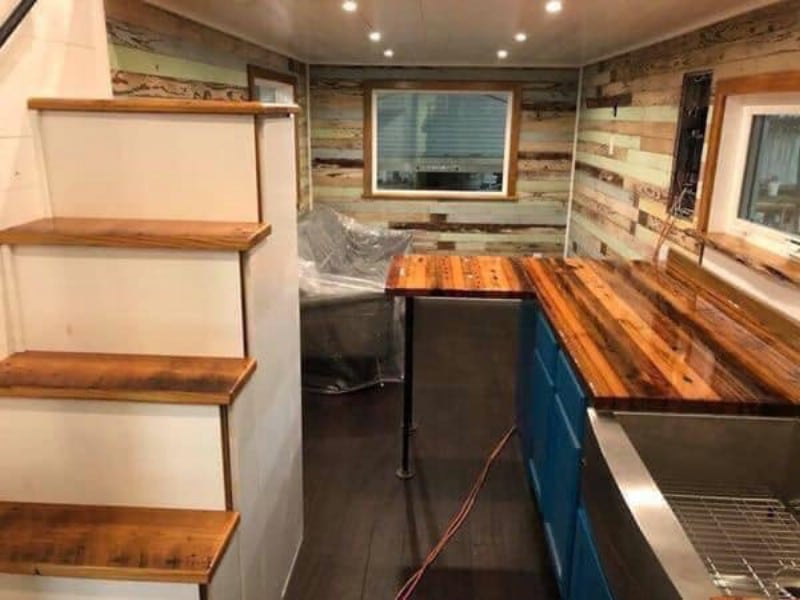
The builder has a sofa placed in the living space, but you could add a futon, multiple chairs, or even leave this open for bean bag chairs if you prefer. No specific items are a must in this area of the home, just make it your own.
While there is a window on the end and one on the wall behind the sofa, I love the empty wall left for a TV or other electronics. You notice there is also an outlet in this space that makes it even more convenient. This is the ideal place for friends and family to join for a gathering or quiet evening indoors.
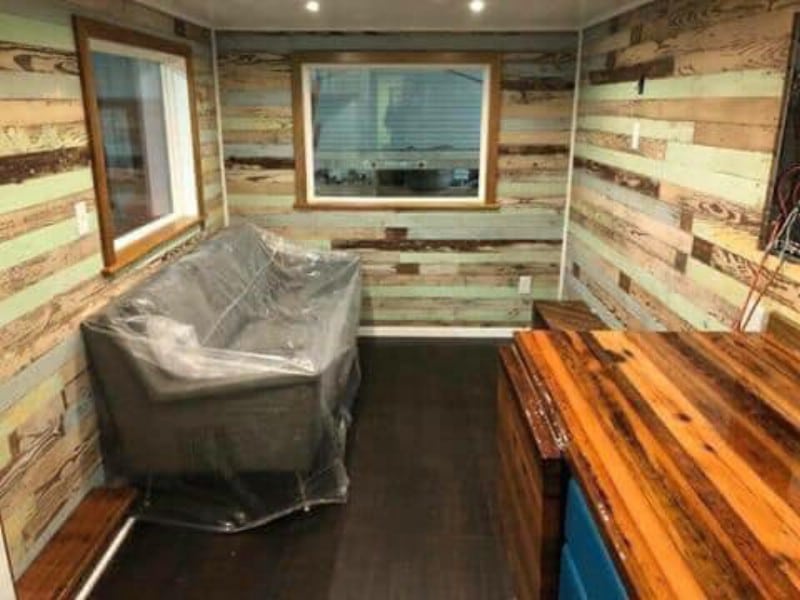
An overhead view of this space shows the absolutely gorgeous woodwork of the counter space alongside the smaller 4 burner stove. While smaller than normal in width, this range is more than enough for cooking basic meals, or even baking a cake.
A deep kitchen sink with drain rack included makes cleanup a breeze, and while hard to see, above the kitchen counter is additional storage for your utensils and food.
Of course, my eye goes immediately to the traditionally sized refrigerator. This is a must for day to day food storage, but even has room above to use for things like added cookware or a few snacks.
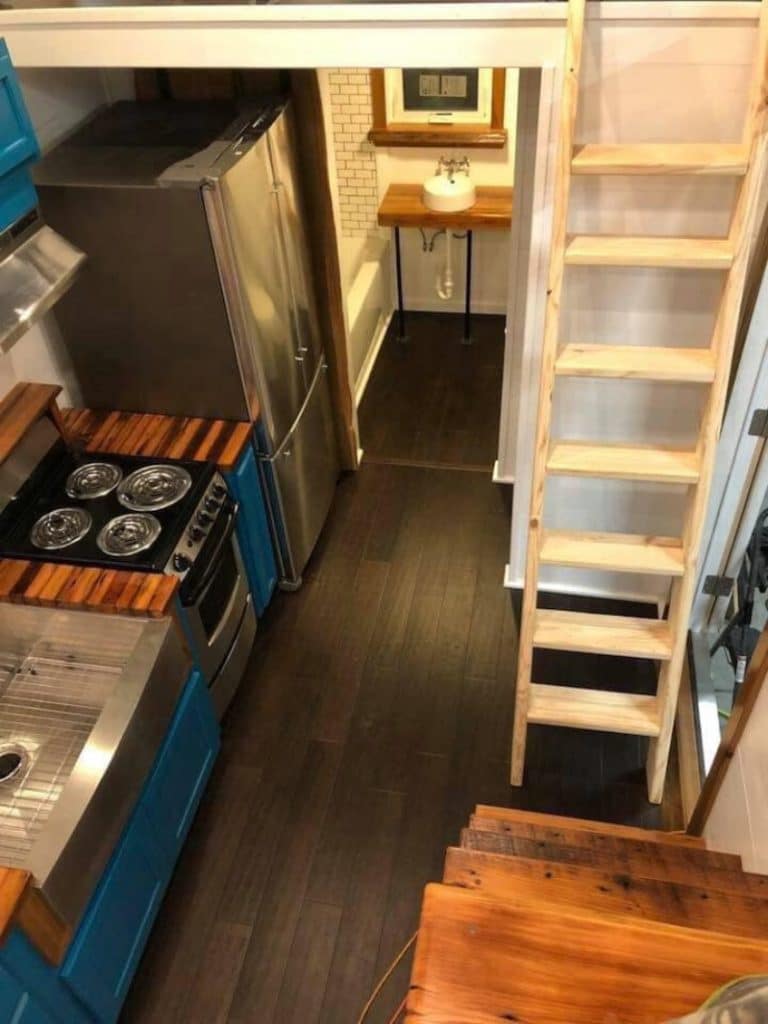
In this home design, you can see into the bathroom at the end of the home. A small round sink over a custom wooden vanity space is beautiful. If you prefer, you can add a different style vanity to hide the plumbing, or simply hang a curtain in place.
To the right is the toilet but also a perfect stacked washer and dryer set. This is ideal for using a small space to add to your daily needs.
Don’t miss the tiled bathtub and shower. This makes the bathroom feel like a traditional bathroom, and with many customizations available, could truly become an oasis. In fact, in other models by this builder, there are even free standing soaker tubs as options!
There is a simple barn door to close this space off for privacy, and opposite the refrigerator is another open space for storage, a closet, or could even be expanded to use for the laundry facilities if desired.
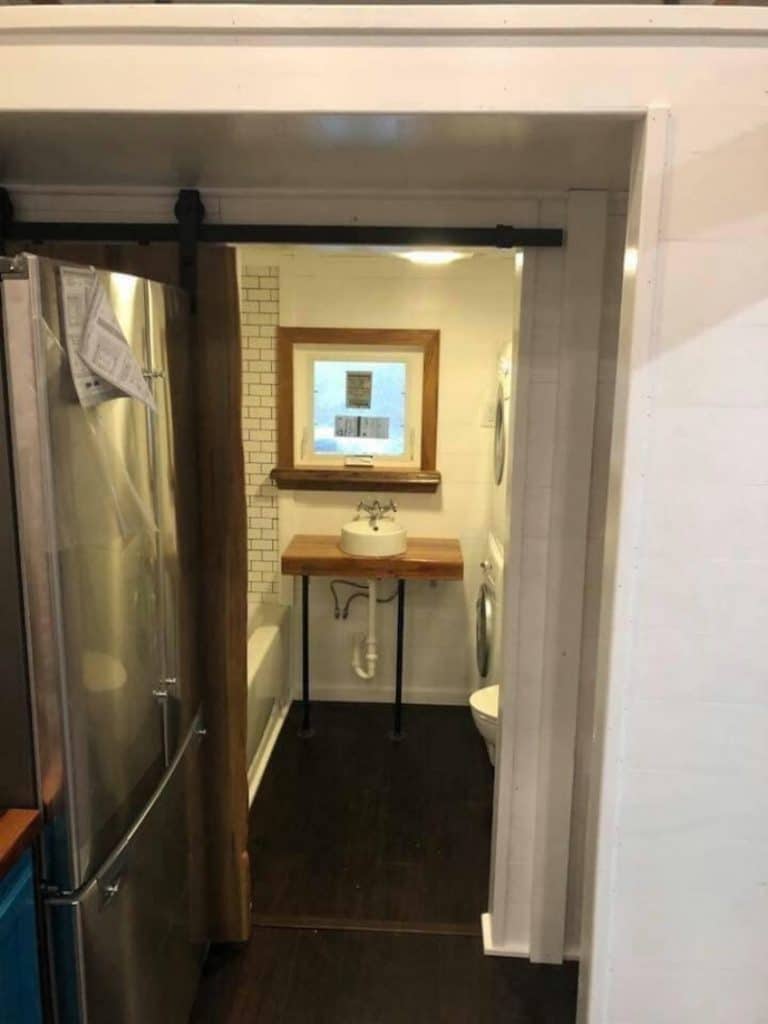
Step back a few feet and you’ll see the more traditional ladder leading up to one of the two loft sleeping spaces. This is also adjacent to the door leading into the home. Depending upon your choices, this can be switched with a mounted metal bar ladder or more traditional steps like on the opposite side of the home.
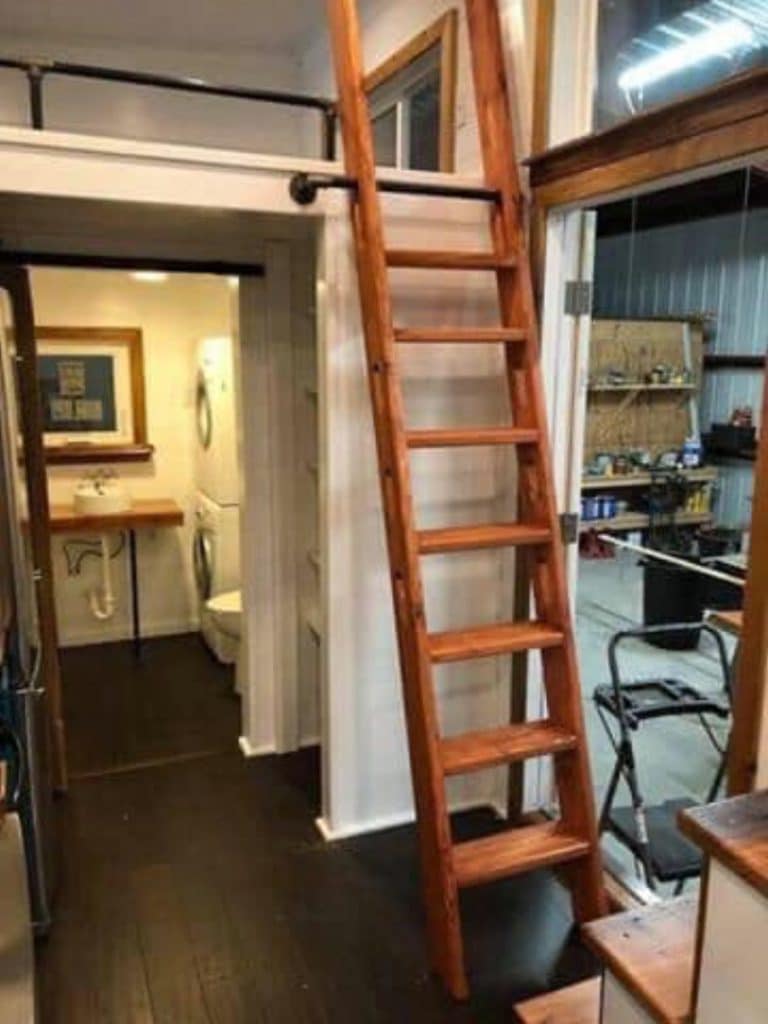
The view from this loft space gives you a better idea of how the home is laid out. With a large loft on both sides, you can easily sleep 4 people comfortably. I love the addition of a little added shelf on the opposite side. Perfect for using as a wardrobe, TV stand, or shelf for books and games.
Windows line the upper half of this tiny home with gorgeous trim that easily matches the rest of the woodwork throughout. A lovely bonus feature of the home is the natural light you will find throughout daytime hours.
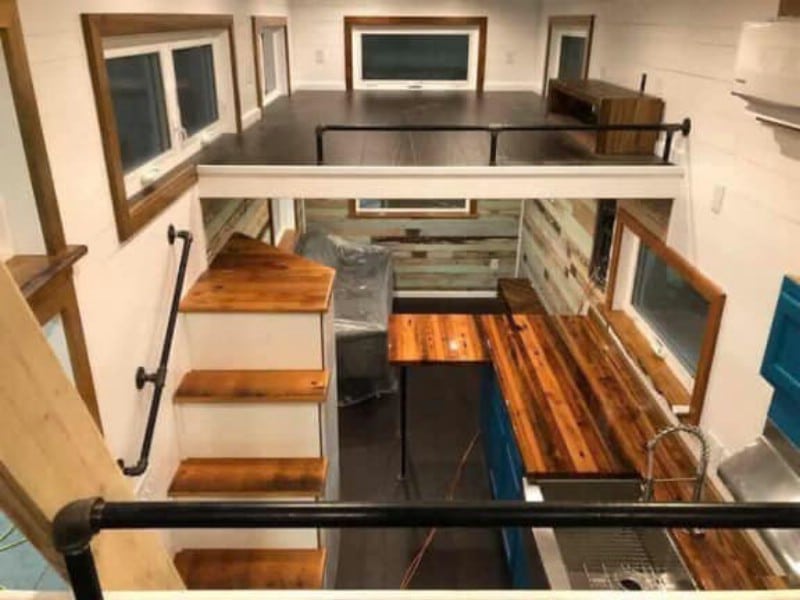
This home is a beautiful example of what this builder can create customized for your needs. Whether you want a separate bedroom, full bathroom, gourmet kitchen, or all open spaces – this is the place to come for your own custom designed tiny home.
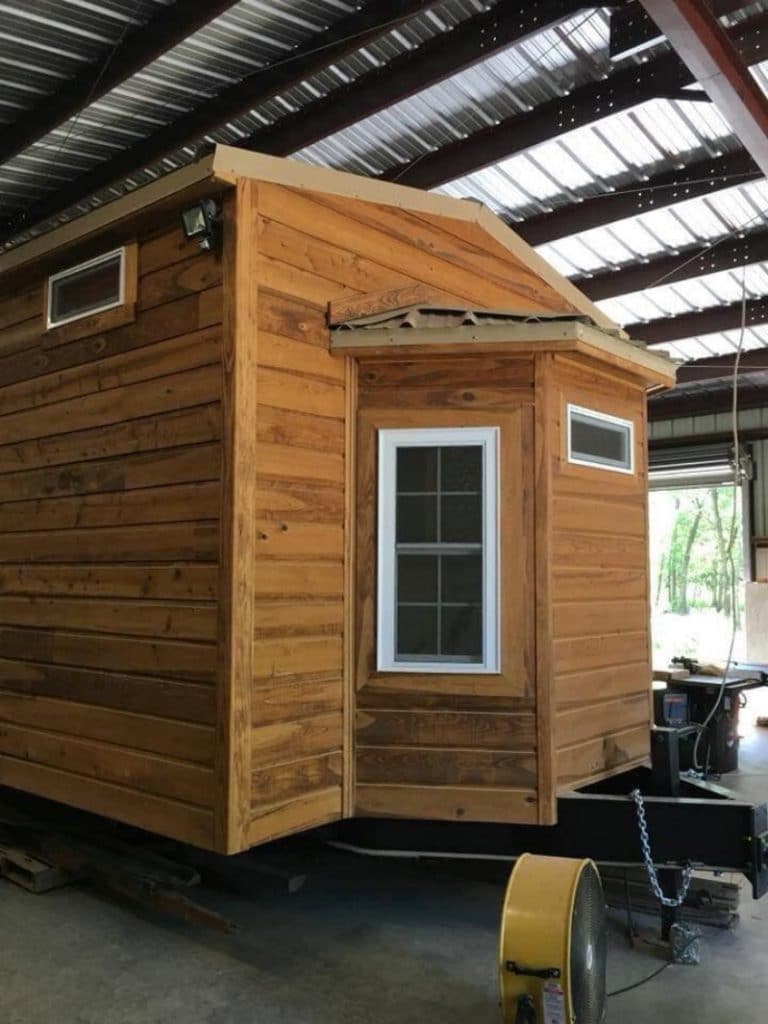
For more information about building your own custom tiny home, check out the full listing in Tiny House Marketplace. Make sure to let them know iTinyHouses.com sent you!

