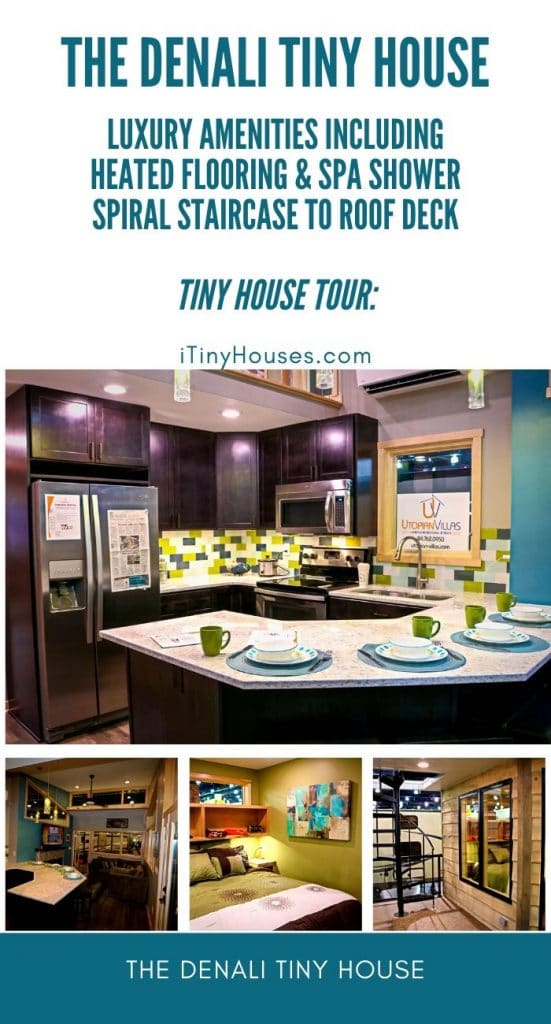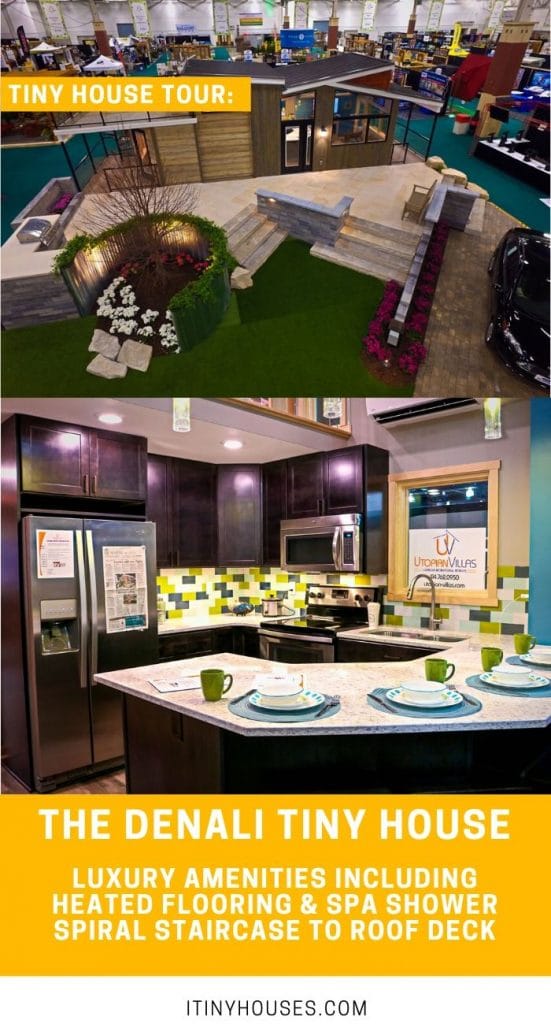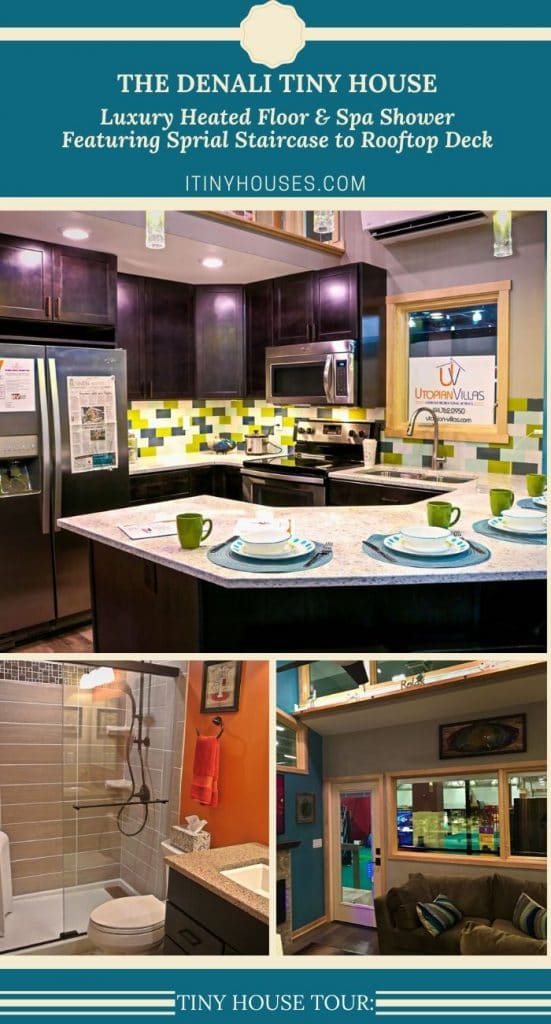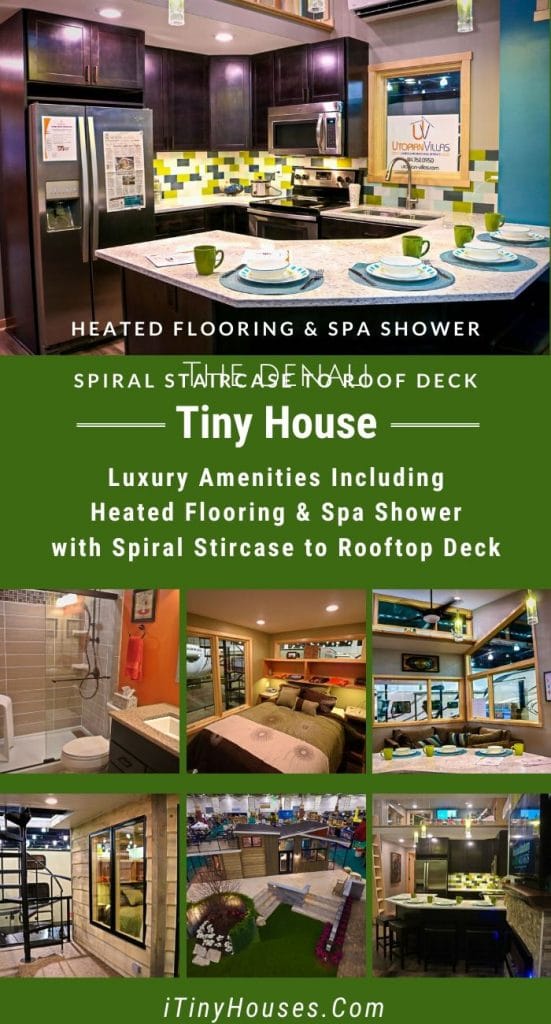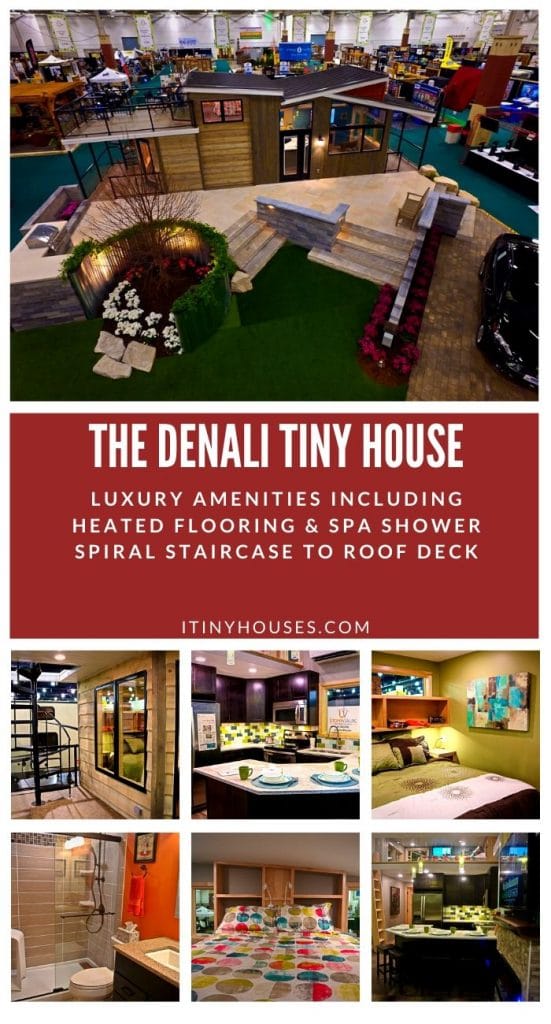The Denali is a high end luxury tiny home that has been shown at many home shows. This home is ideal for a single individual or couple looking for that unique spin on a tiny home loaded with all the extras of modern homes. From the two bedrooms, luxurious spa bath, to the roof top deck, you will fall in love with every detail of this luxury home.
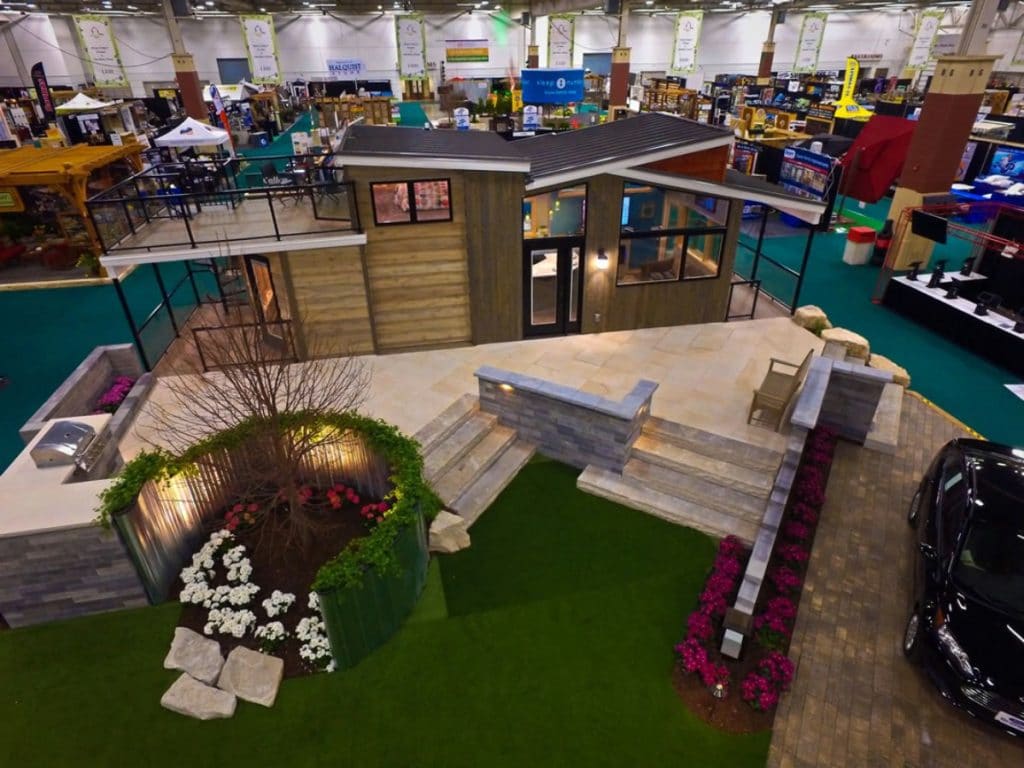
This home features a nice sized living space that is packed with large windows and glass doors to make natural light a part of your every day life.
The in-wall fireplace is ideal for cold winter nights and adds great space for holding a TV or your favorite decor. With room for a large sofa or even corner sectional, you’ll enjoy an evening in with your family.
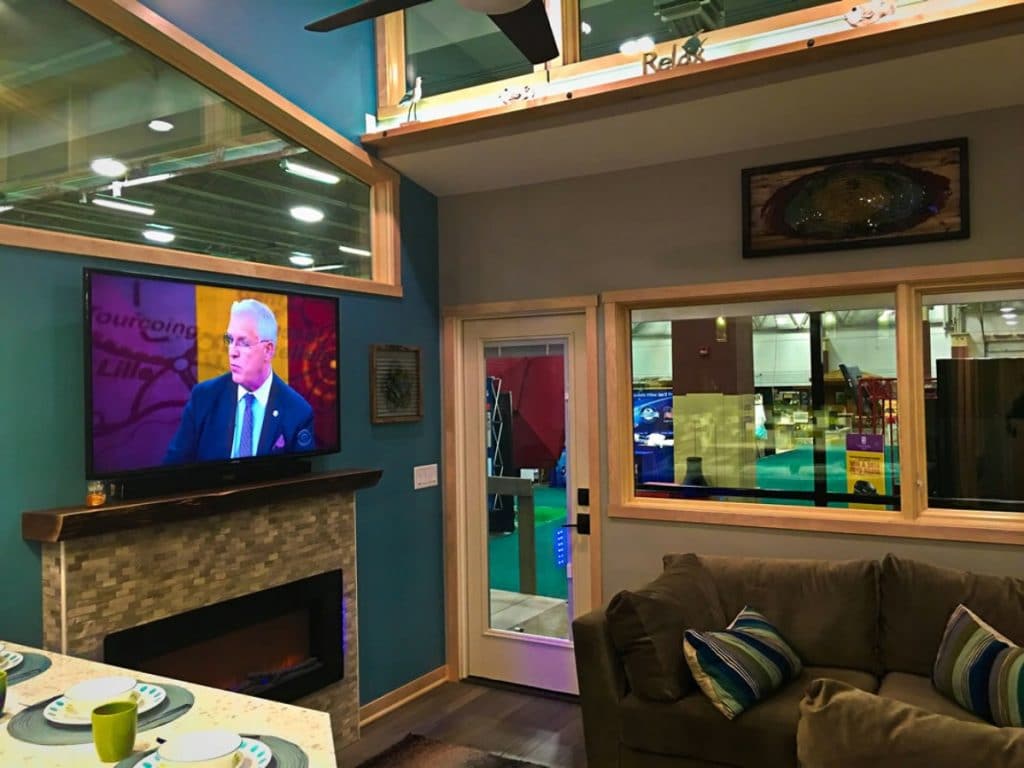
One of the key features of this home that everyone loves is the large wrap around kitchen counter. While not truly an island, this counter offers added work space and room for dining.
I love that this addition to the home has room for four bar stools so the whole family can enjoy a meal together. With the added accent of colorful backsplash tile, this is a beautiful kitchen you will love preparing meals in for your family.
On one side of the kitchen space, you’ll see a simple wooden ladder leading to one loft bedroom. Behind the kitchen and down a short hall are the luxury bathroom and the master bedroom with door for added privacy.
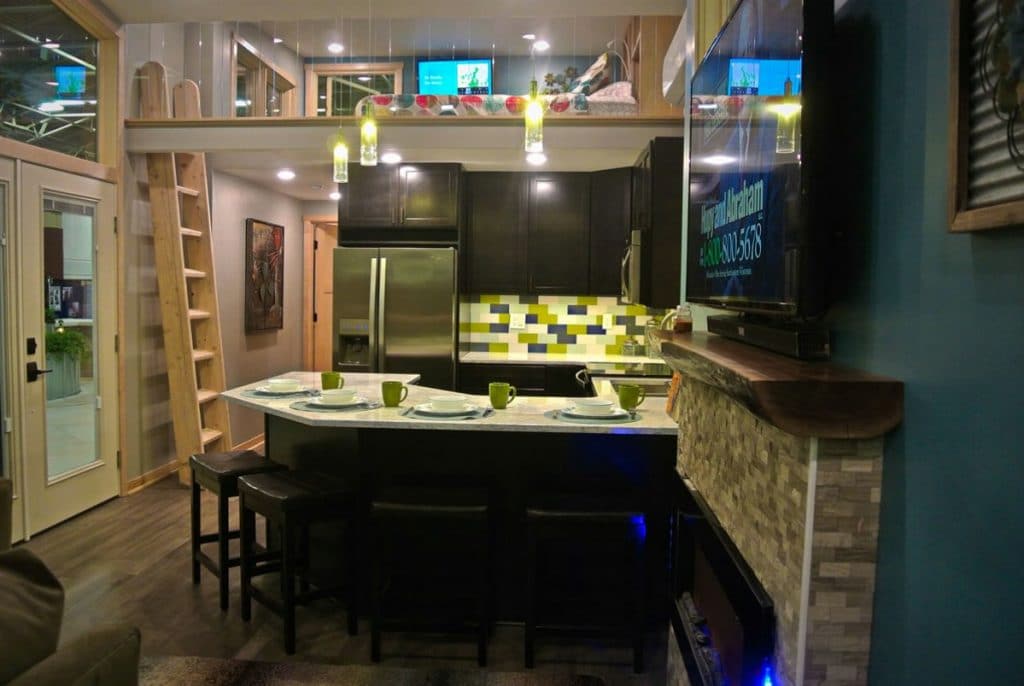
Some of the key features in this kitchen include a traditional full-sized refrigerator, microwave, and stove. In fact, this home truly offers a space that is perhaps even larger than many homes or the average apartment.
You will love the finishing touches and ease of customizing the space with your own preferred colors and style.
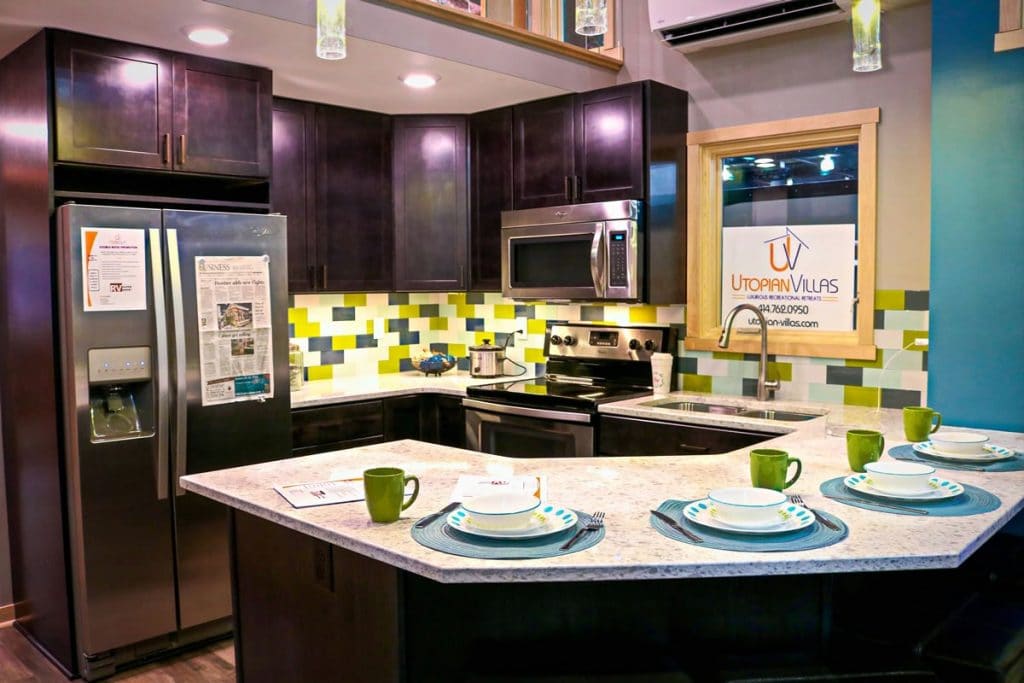
Looking out from the kitchen, you will see how stunning the design is in the living space. You are surrounded by windows that make use of all the little spaces of the unique home design.
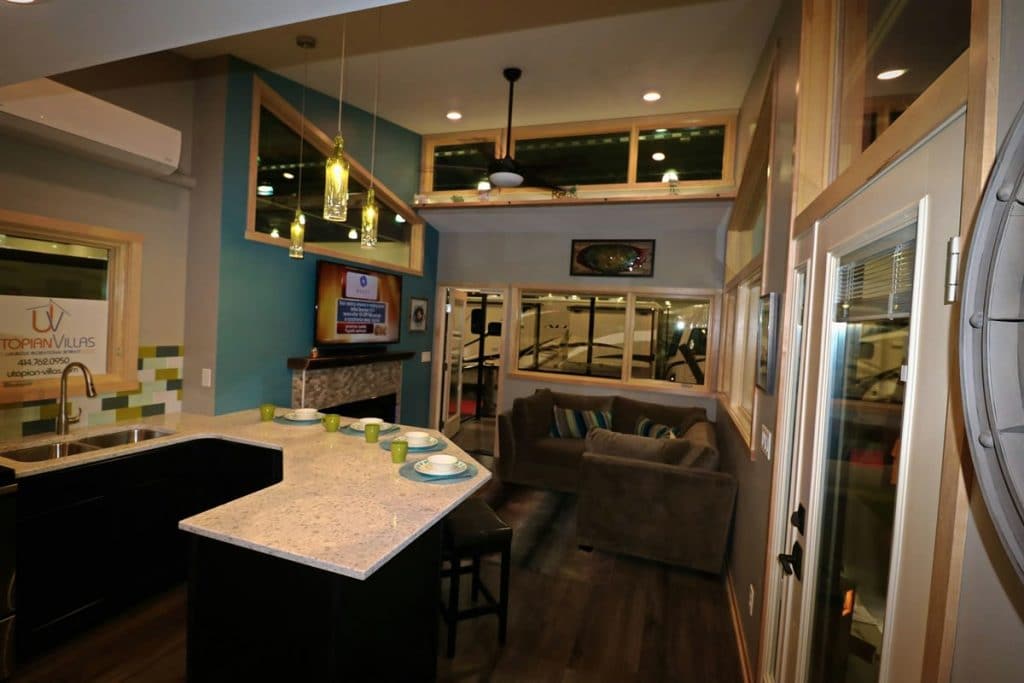
As mentioned, behind the kitchen space you will find a nice sized luxury bathroom. The spa shower is tile lined and allows for your choice of favorite shower heads and fixtures.
Unlike some tiny homes, this is designed with traditional plumbing and a regular toilet, vanity, and shower. There is nothing missing in this space for your daily needs. Plus, with custom options, you can really add additional items, storage, or preferences to turn this bathroom into a true oasis in your home.
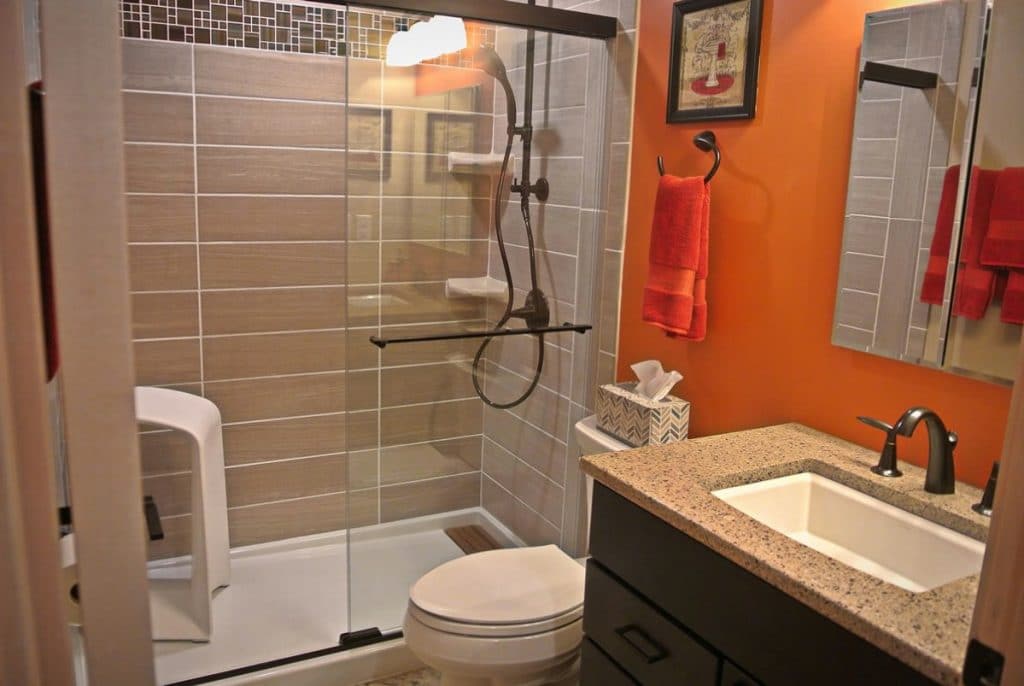
Behind the bathroom is the master bedroom. While there are multiple windows in this space, you have tons of added privacy here compared to the loft space.
I just adore the built in night stands and bookshelf above the bed. They are both storage and decor in one. You can choose what suits you and your needs to fill this space, including leaving off part of the shelving to make room for a larger bed, or even bunk beds if you wish.
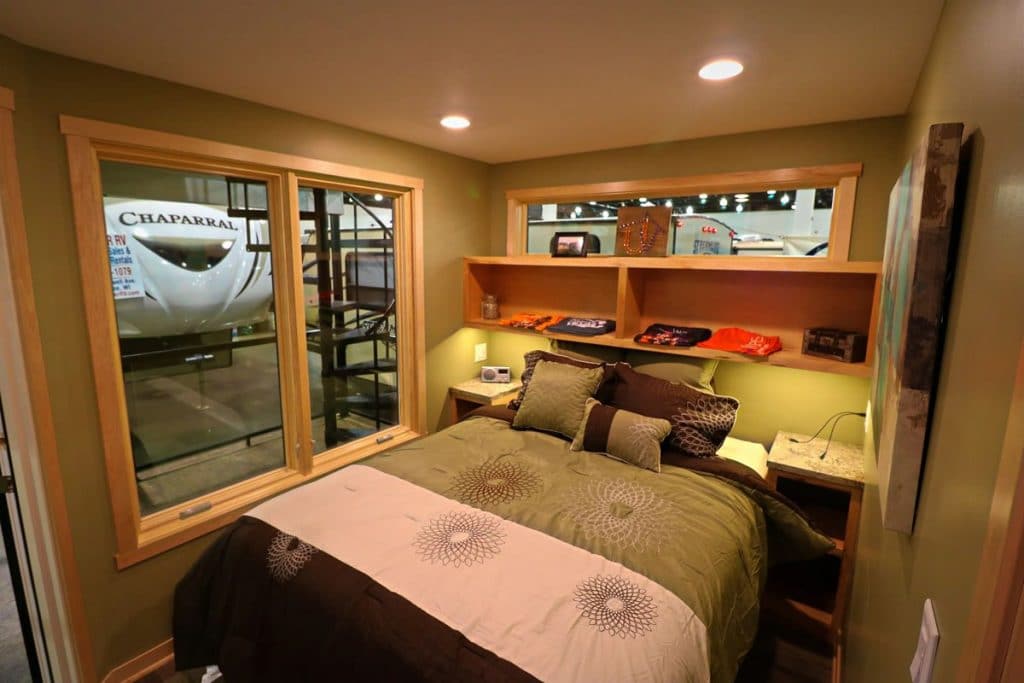
The loft space is open to the rest of the home, but with glass sheets along the open side feels a bit more private. This area is carpeted for comfort and also includes a headboard setup with shelving. You can definitely use this for clothing storage, but I love the idea of making this my own personal library.
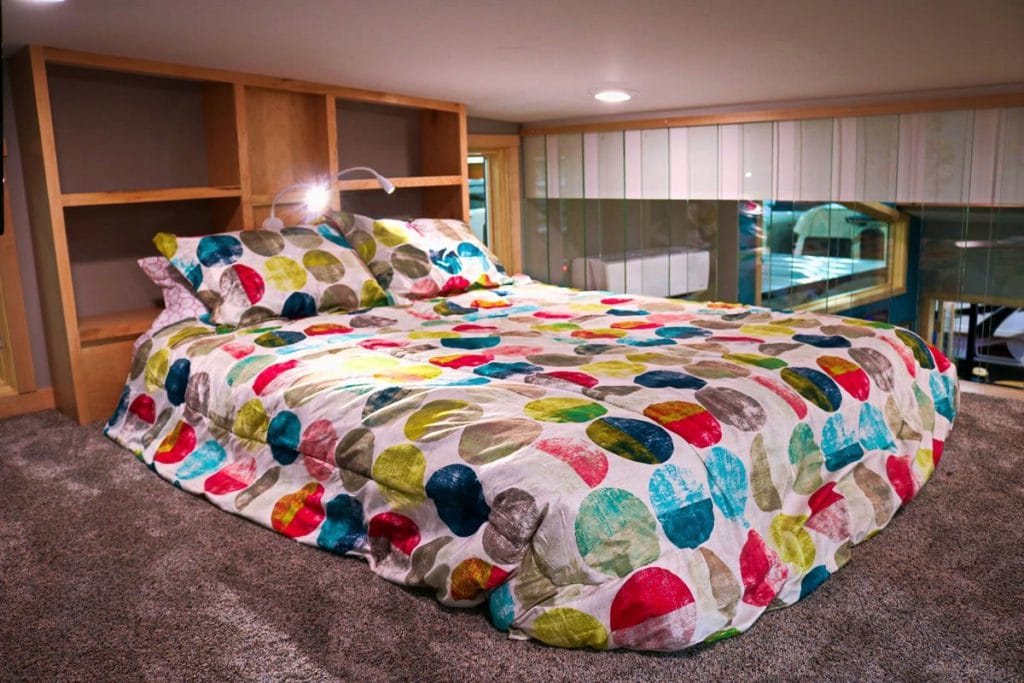
One of my favorite parts of the home is when you step outside the master bedroom door to the back deck. This space is great for a chair to take in your view, but the spiral staircase leads up to the rooftop deck which is truly the star of this home.
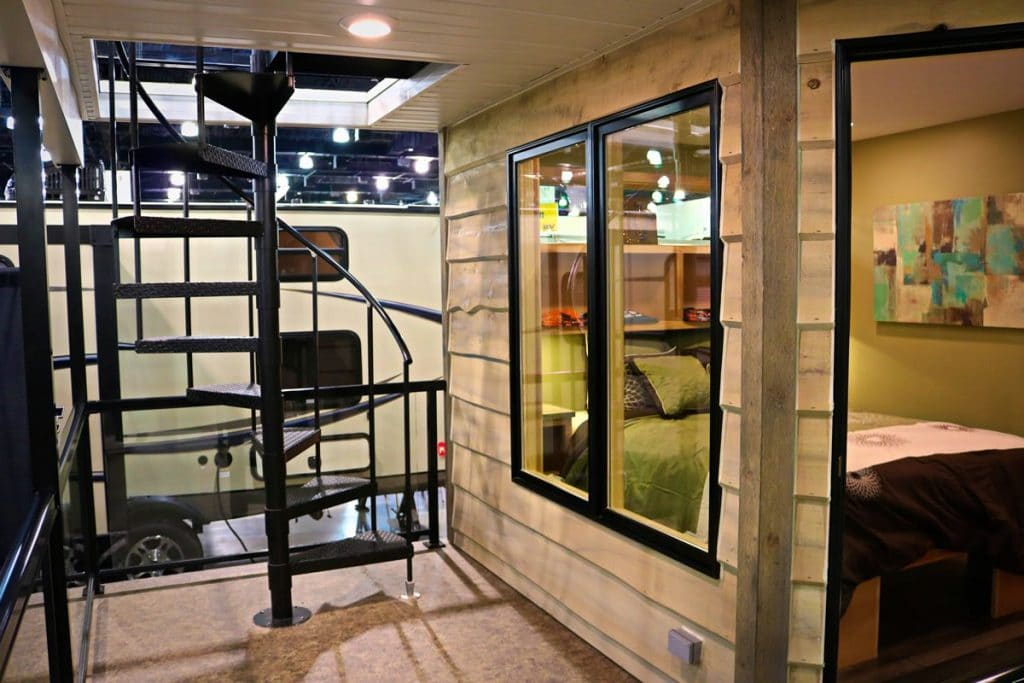
For more information about The Denali tiny home check out the full listing on Utopian Villas. Make sure you let them know iTinyHouses.com sent you.

