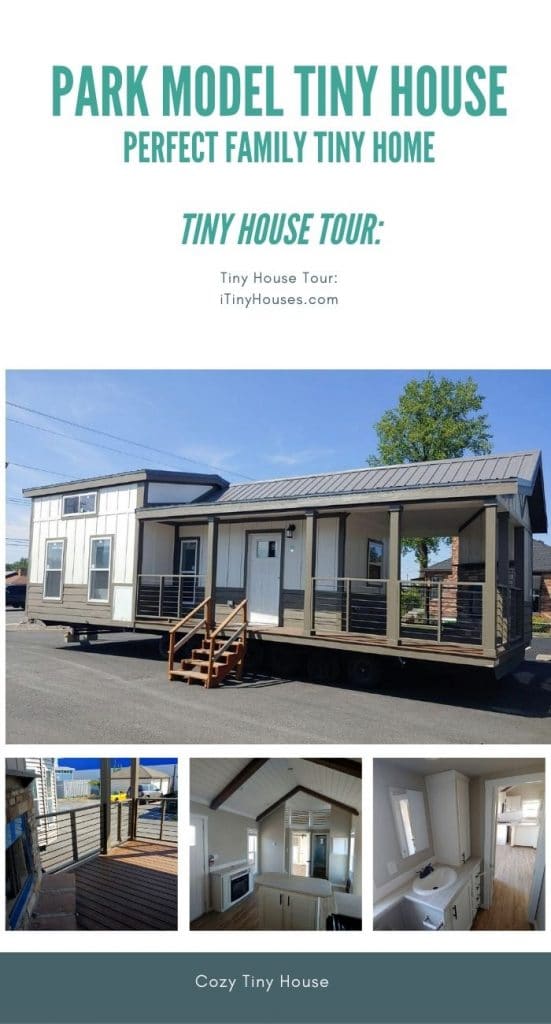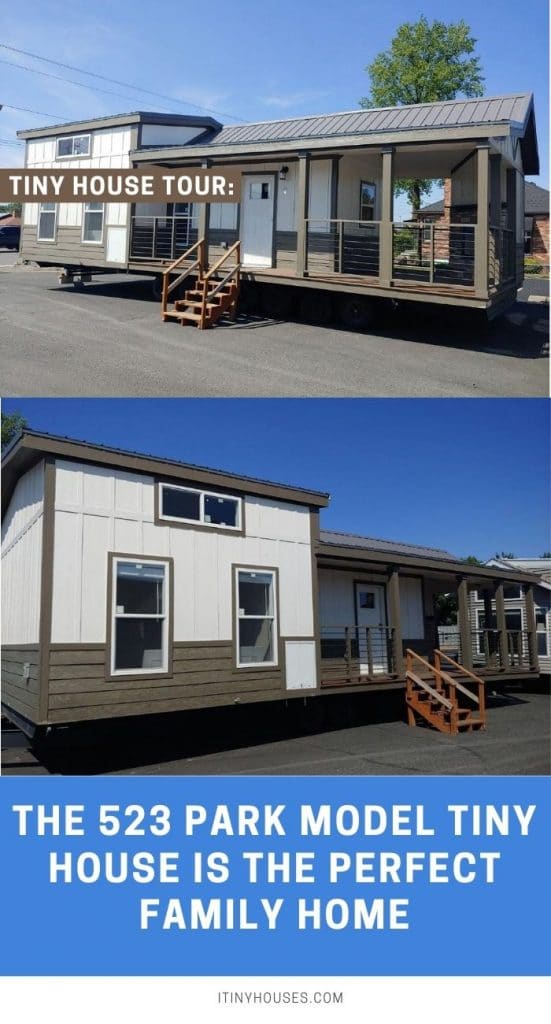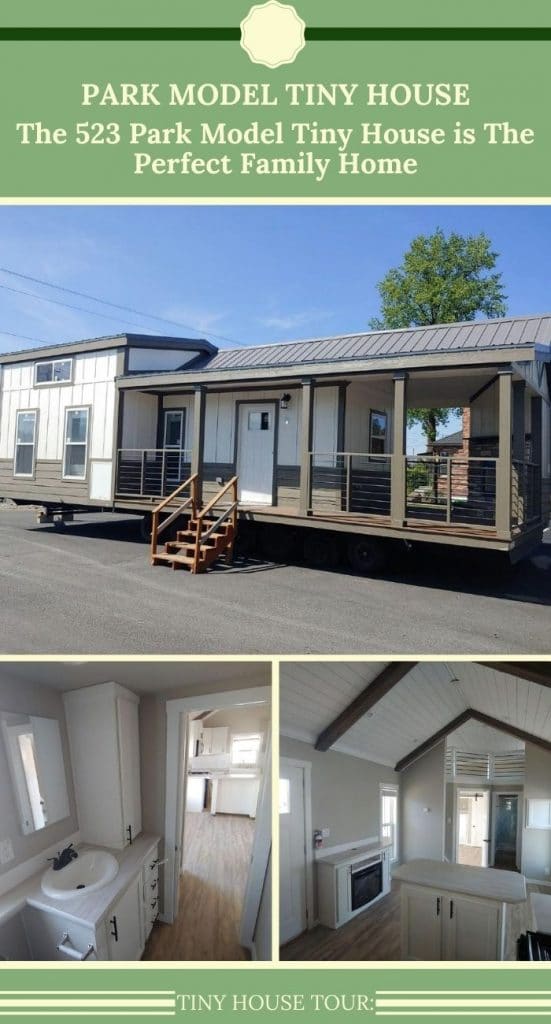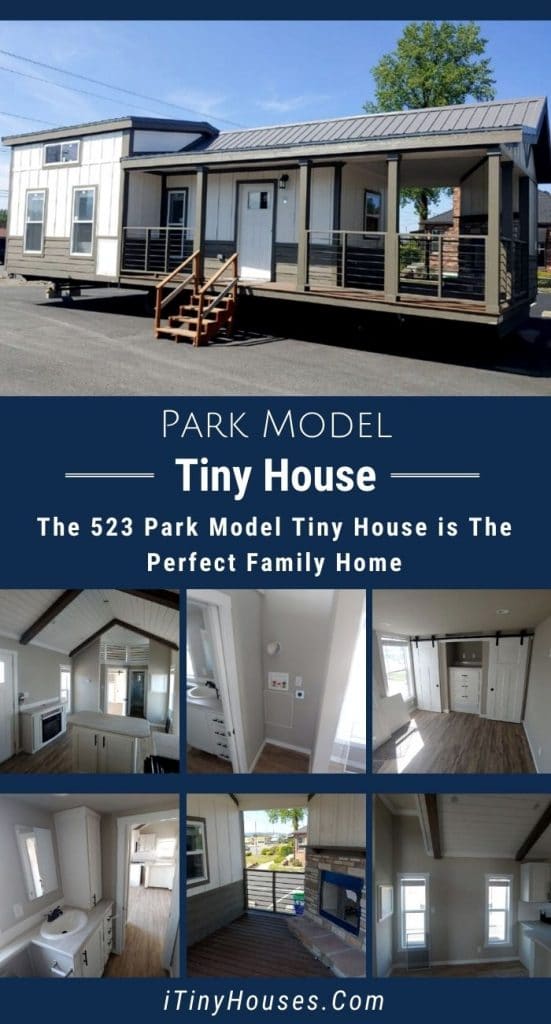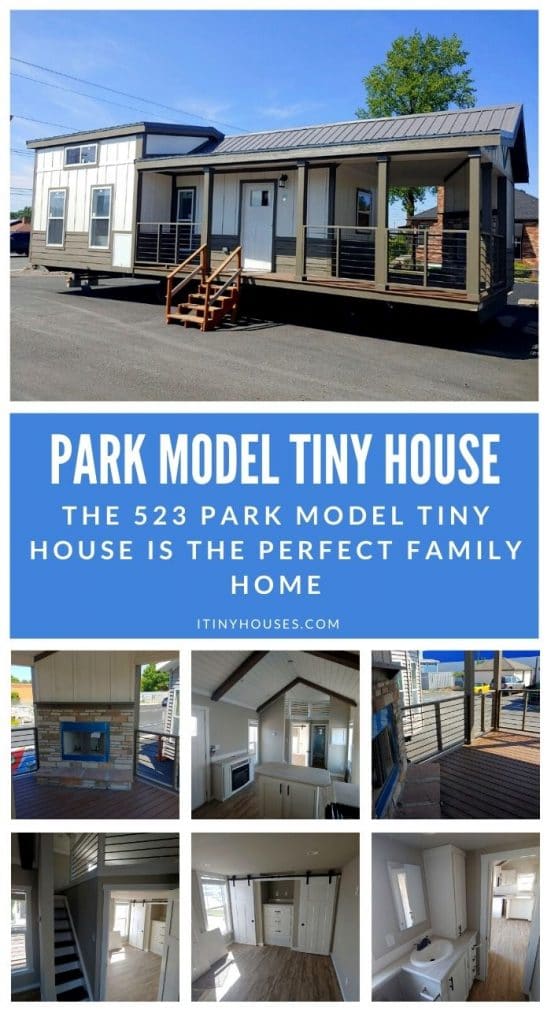You may remember the Flat Head Lodge from Park Model Homes from 2019. If you loved that amazing house with its huge porch and outdoor fireplace, you will also be blown away by the 523 Park Model that is new from Park Model Homes.
Let’s check it out!
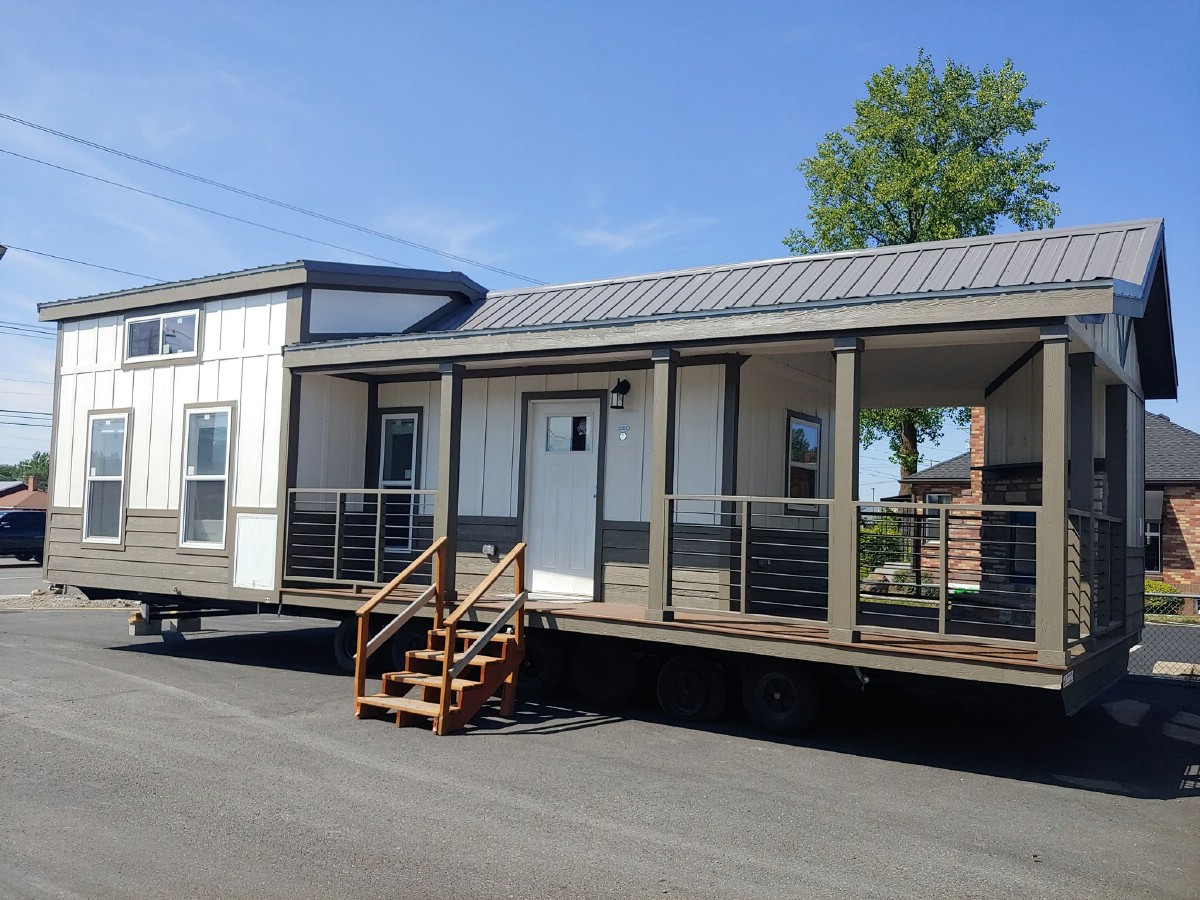
As you can see, the layout of the house is similar to the Flat Head Lodge. The large, sheltered porch features almost the same configuration.
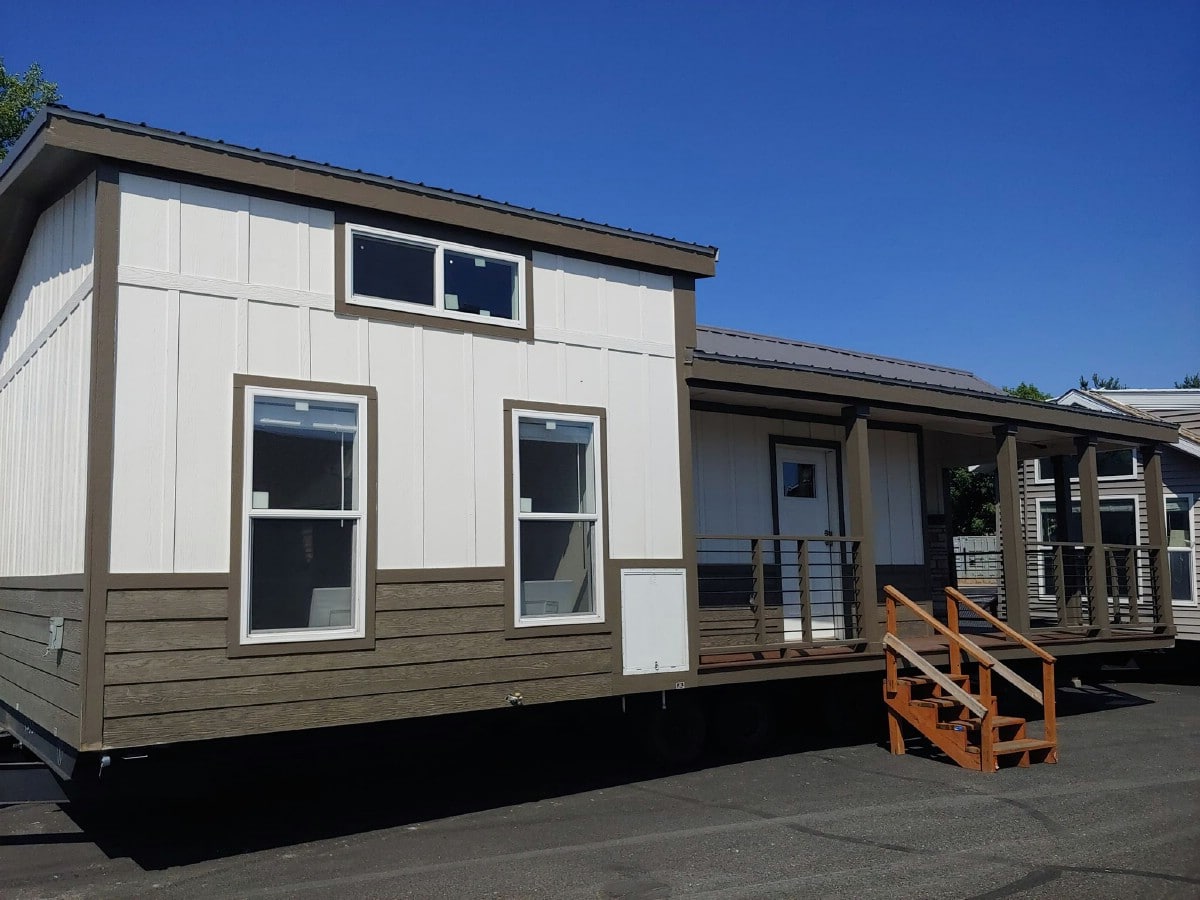
Neutral colors make for an appealing exterior that can fit well in any setting, while large windows promise an interior filled with natural light. The slope of the roof is designed to shed precipitation.
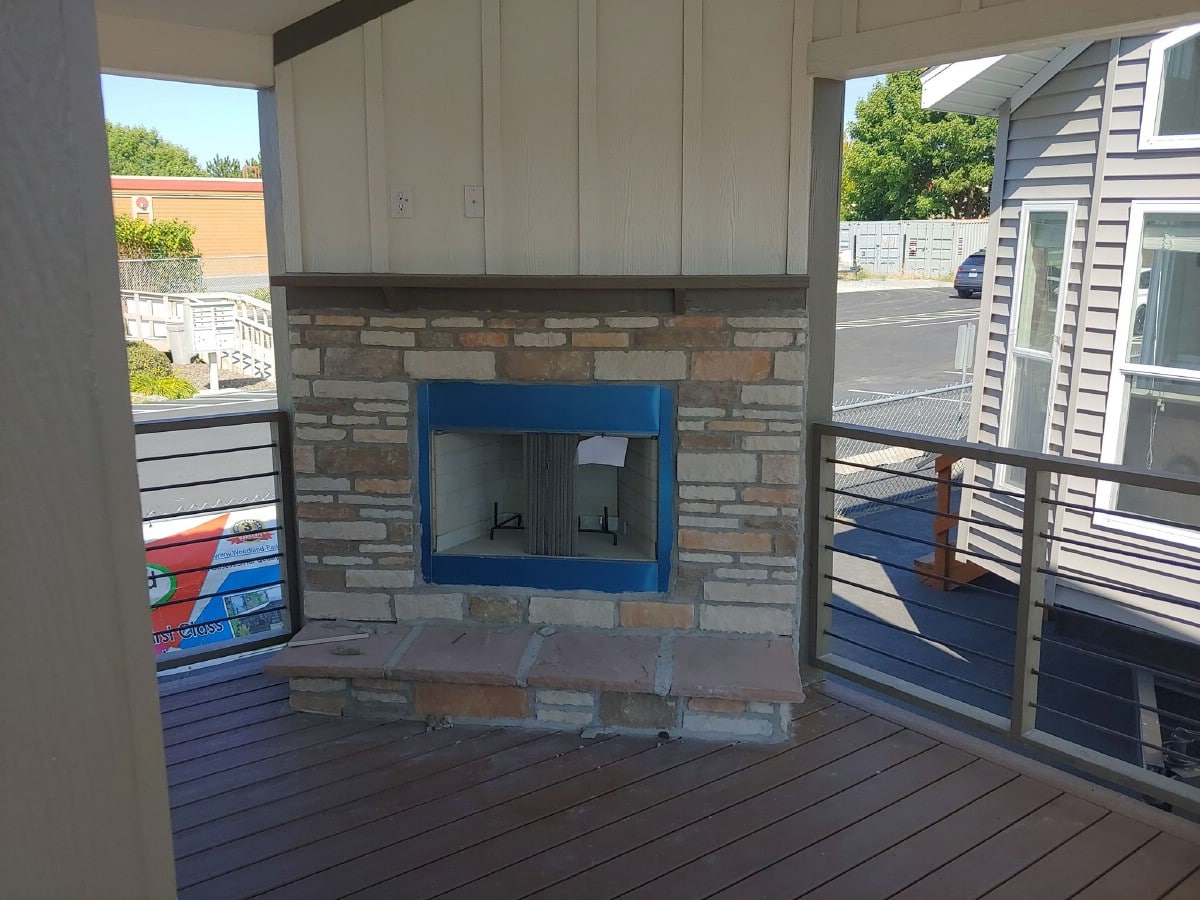
Surrounded by beautiful bricks, the wood-burning fireplace makes the outdoor space warm and cozy throughout the year.
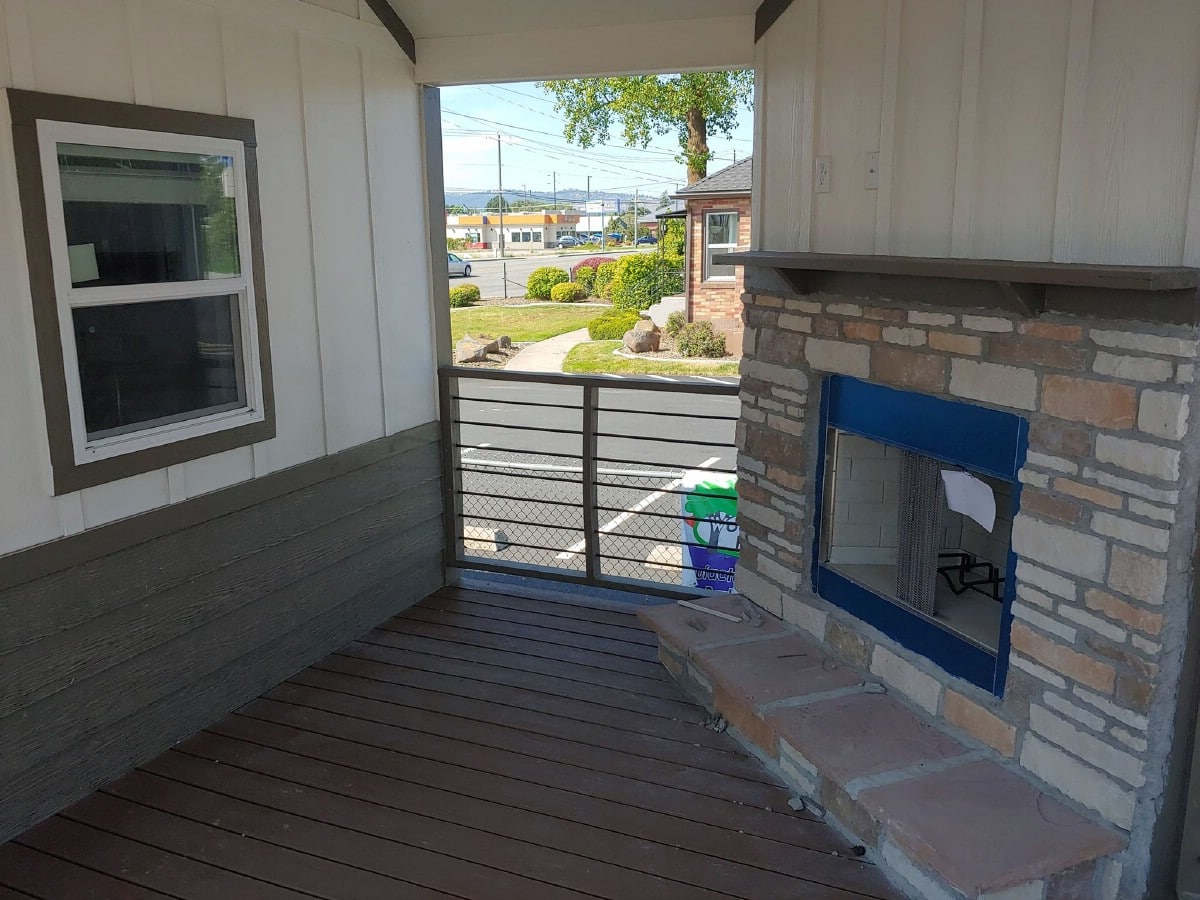
There is plenty of room to set up a large table and a number of chairs.
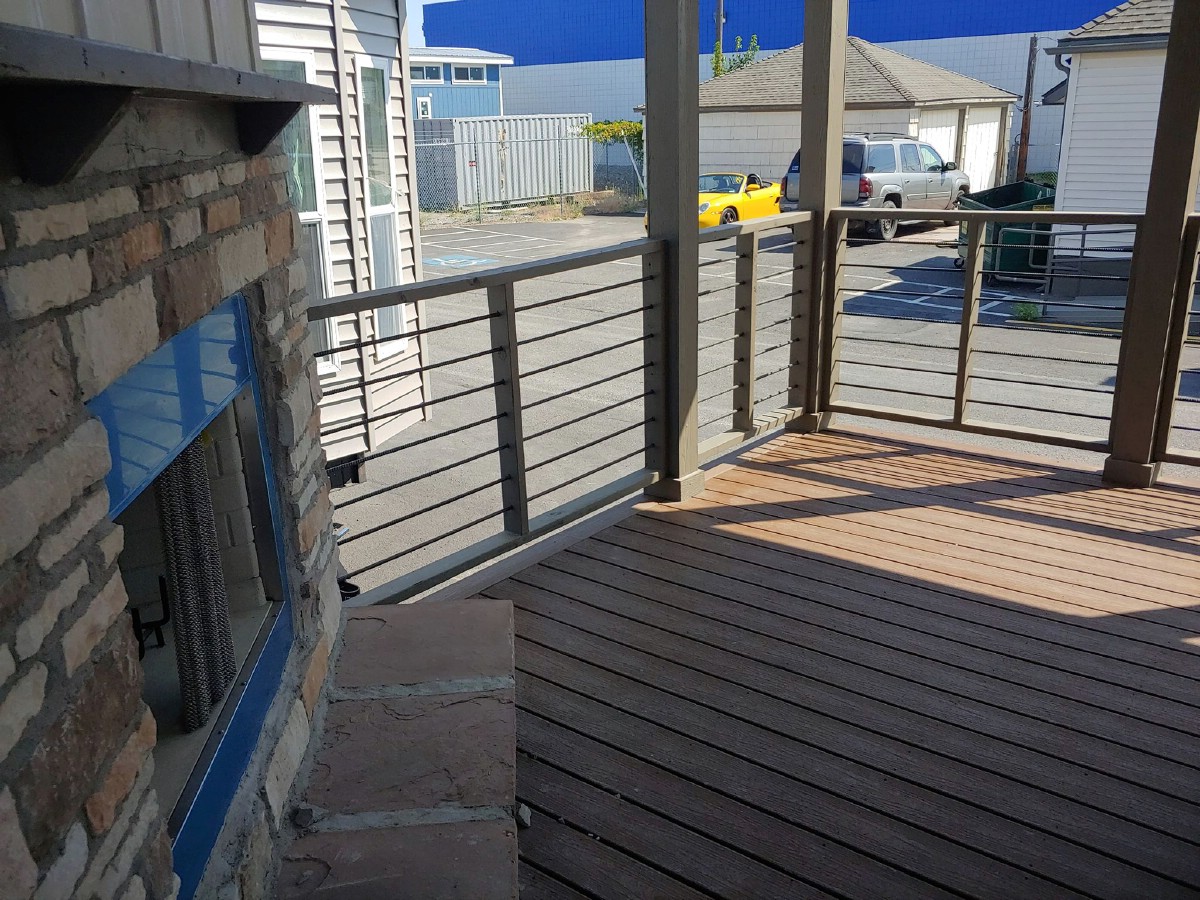
Imagine relaxing on this porch and watching snowfall in the wintertime, bundled up in front of a warm fire sipping on cocoa. Picture the views you could enjoy if you parked this home in a gorgeous location.
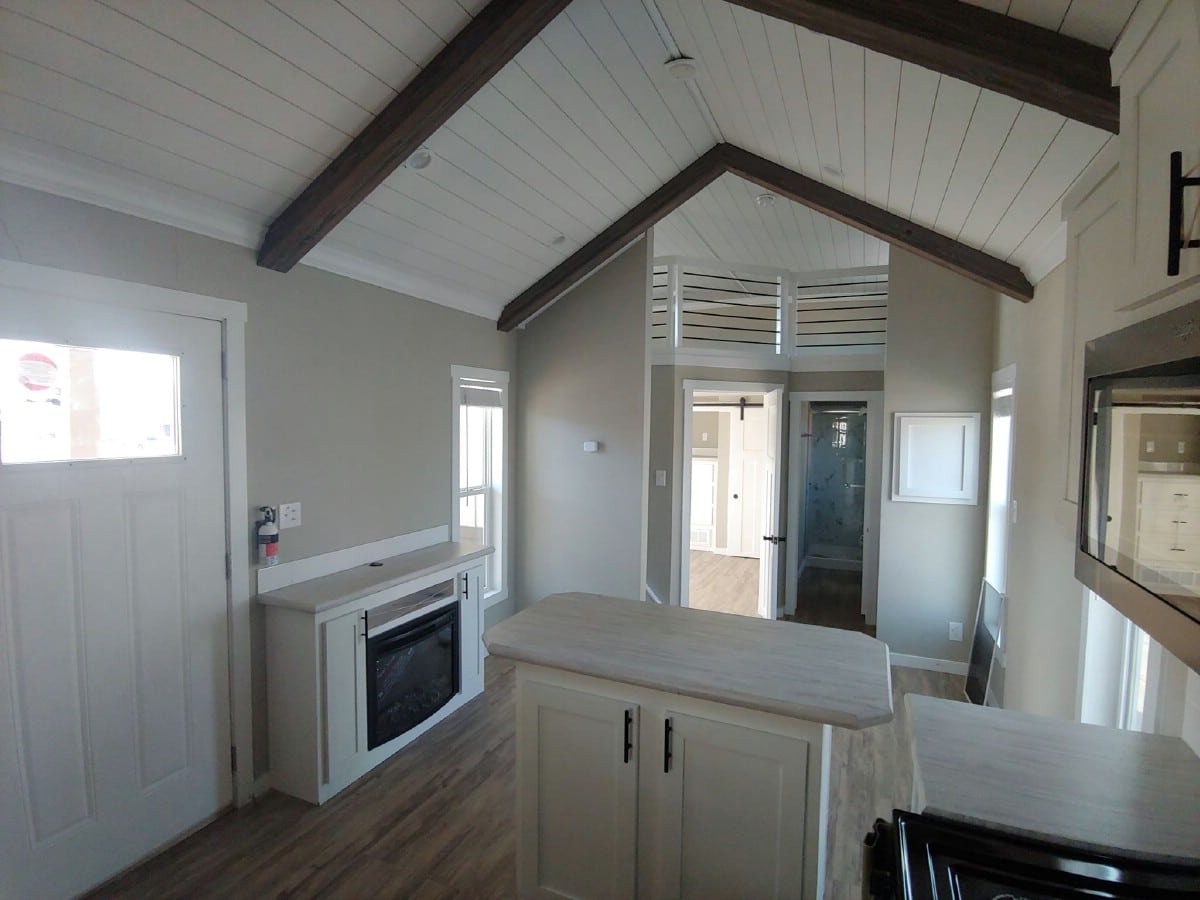
Here is the view of the living room looking past the kitchen island. On the left is an electric fireplace, and you can see where you can place a TV directly above it.
Now, what is really exciting about this layout is that it features both a downstairs bedroom and a loft. It is easy to miss the loft in this photo if you are not looking for it since it doesn’t intrude on the space in the living room or kitchen at all, allowing for a high, gabled ceiling. Instead, it is located above the downstairs bedroom and bathroom.
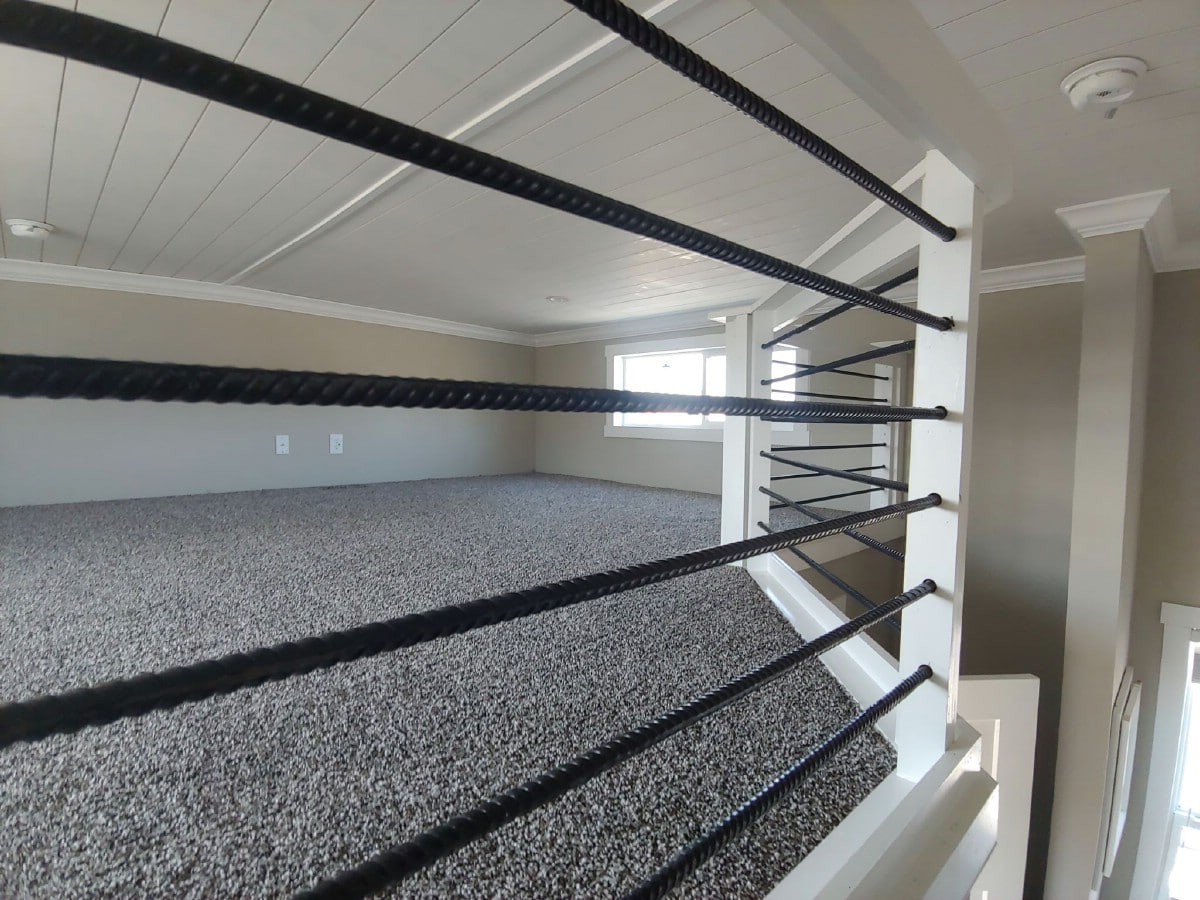
The rebar railing offers a view from the loft of the rest of the home, letting in additional natural light. It is also a stylish choice, adding a minimalist decorative touch without being distracting.
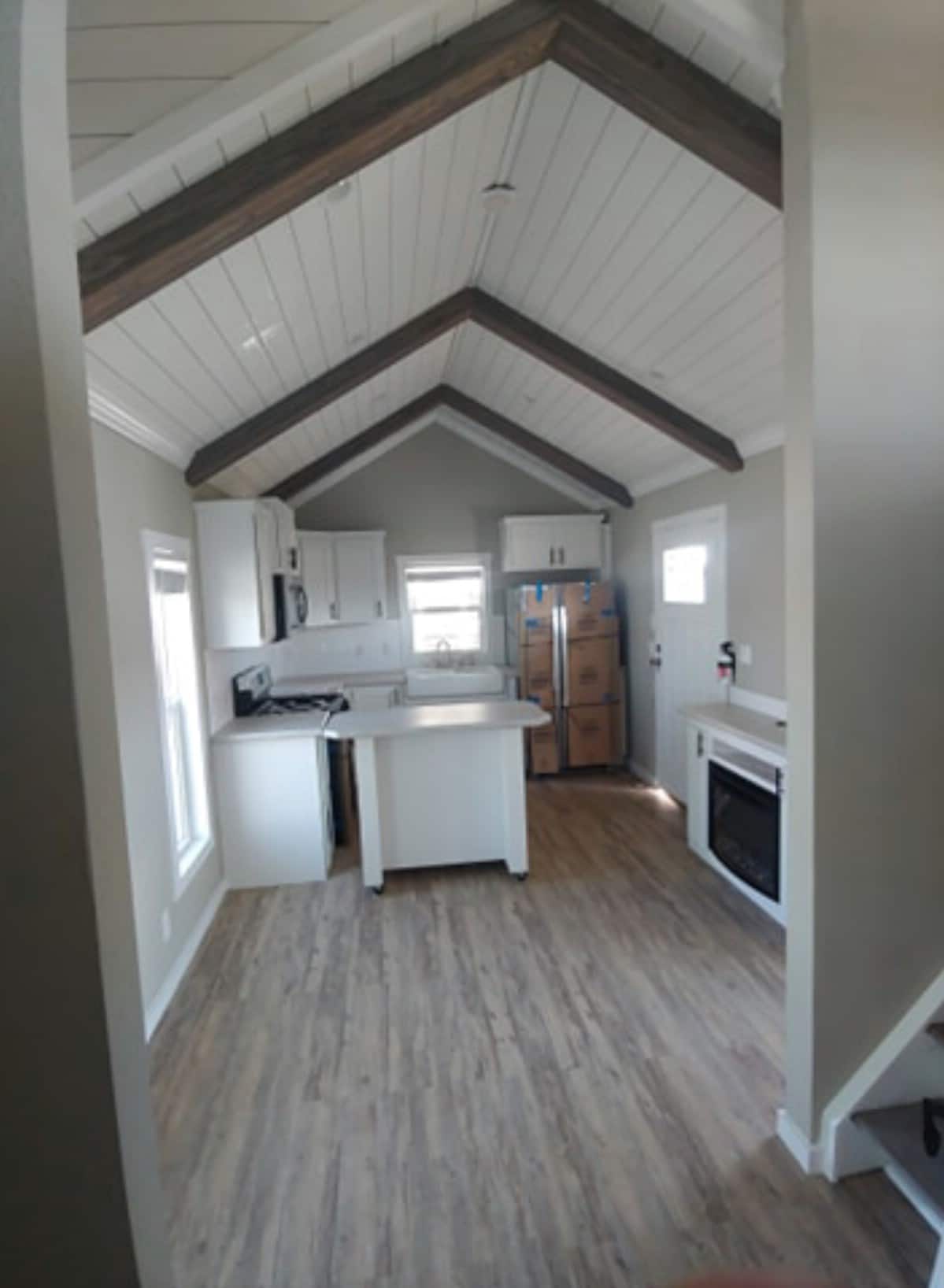
Standing at the foot of the steps leading to the loft, here is the view looking back through the living room into the kitchen. As I have come to expect in Park Model Homes, this kitchen is bursting with counter space and cabinets and comes with all the basic appliances you need to prepare your favorite meals.
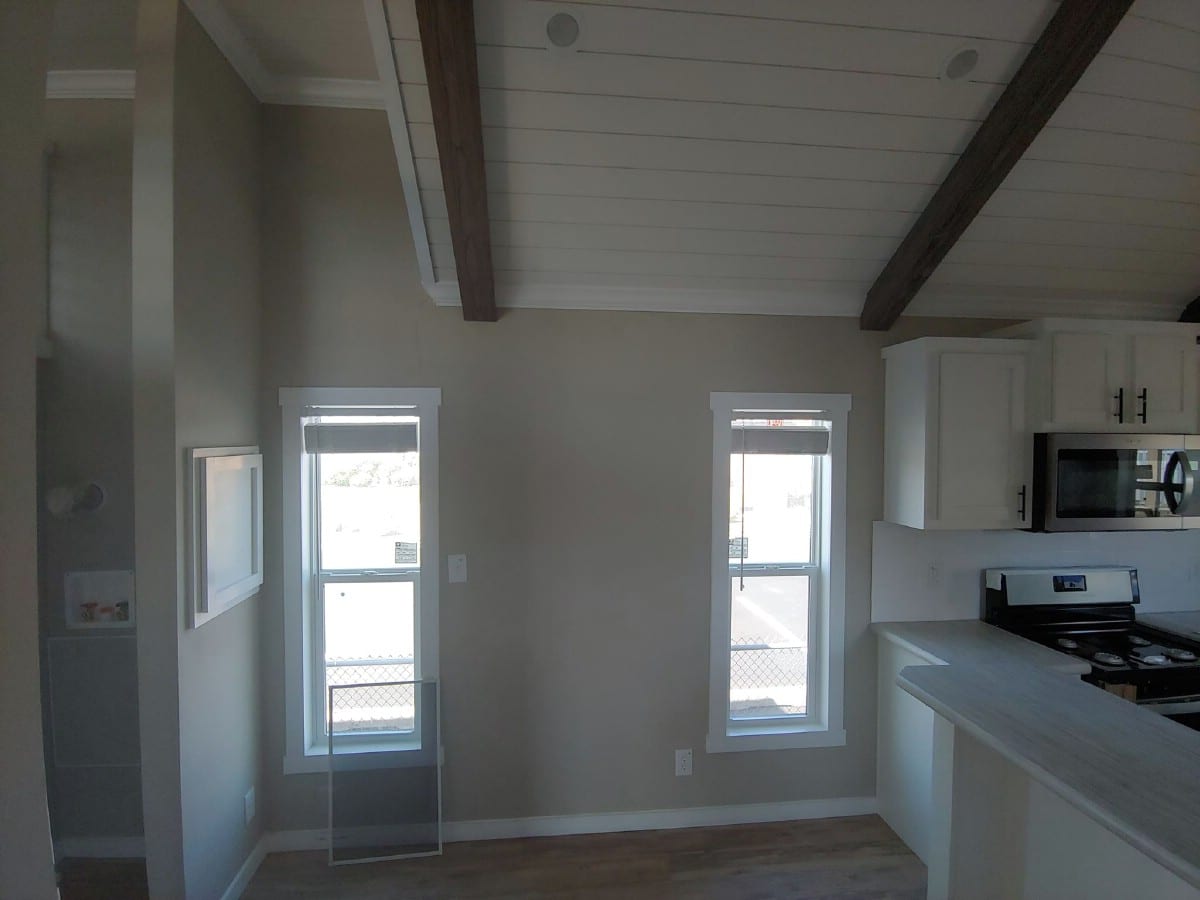
There is room between these two windows to install a cabinet, closet, tall shelf, or pretty much anything else that you could fit into a tight space.
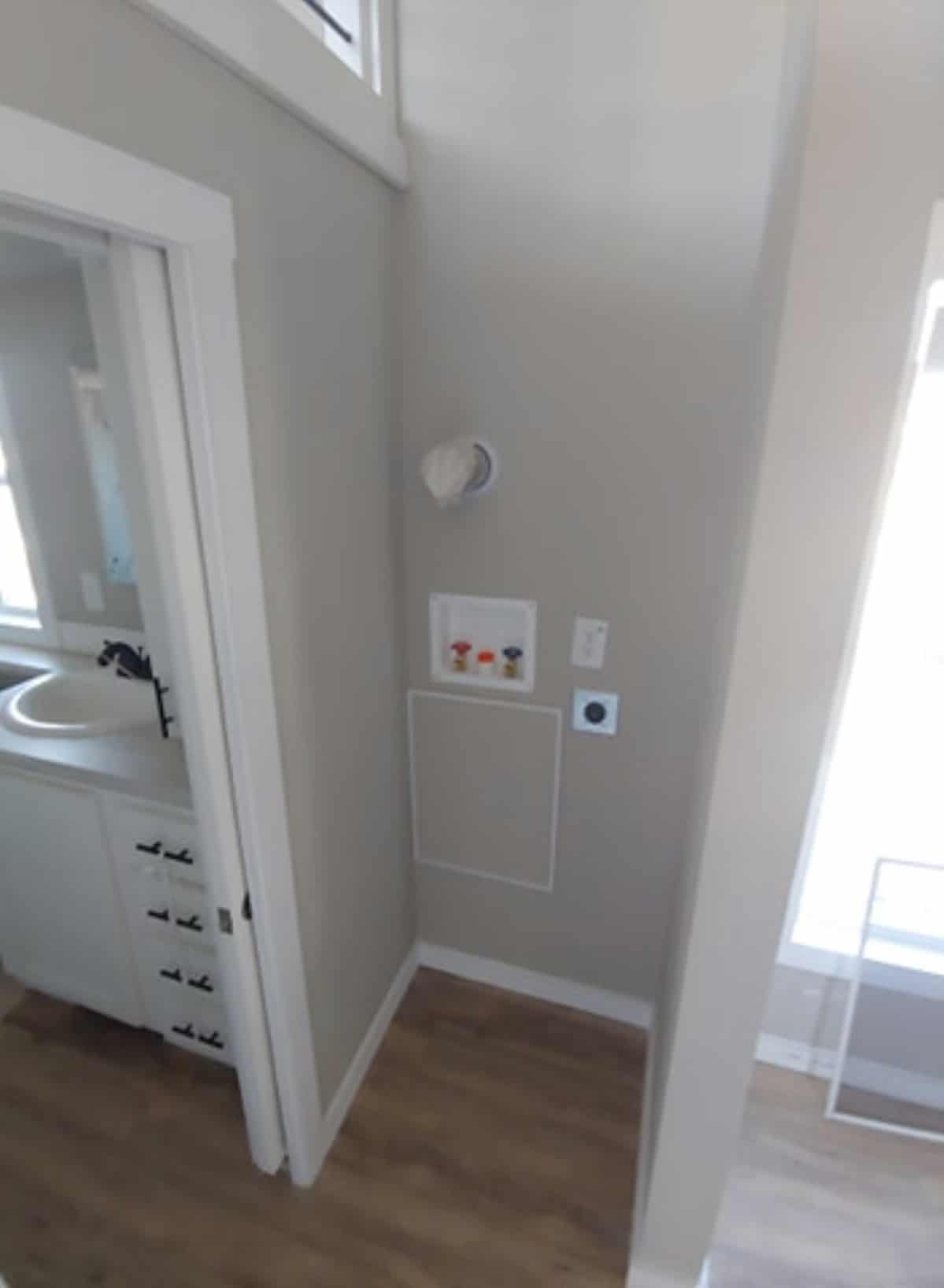
In this space between the kitchen and bathroom, you can install a stackable washer and dryer unit so that you can do your laundry without leaving the house.
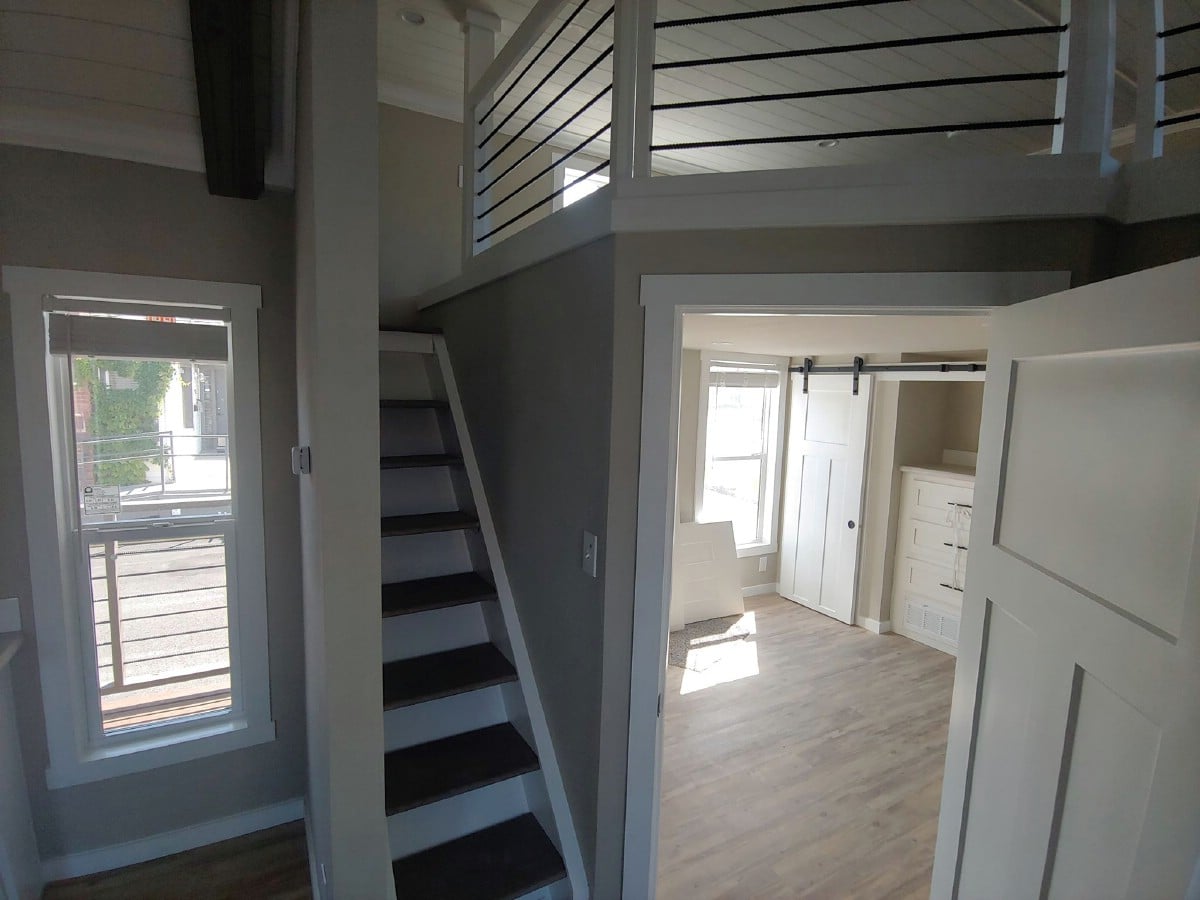
Directly across from where you would put the washer and dryer in the small stairwell which leads to the loft. In this photo, you also can see the entrance to the downstairs bedroom.
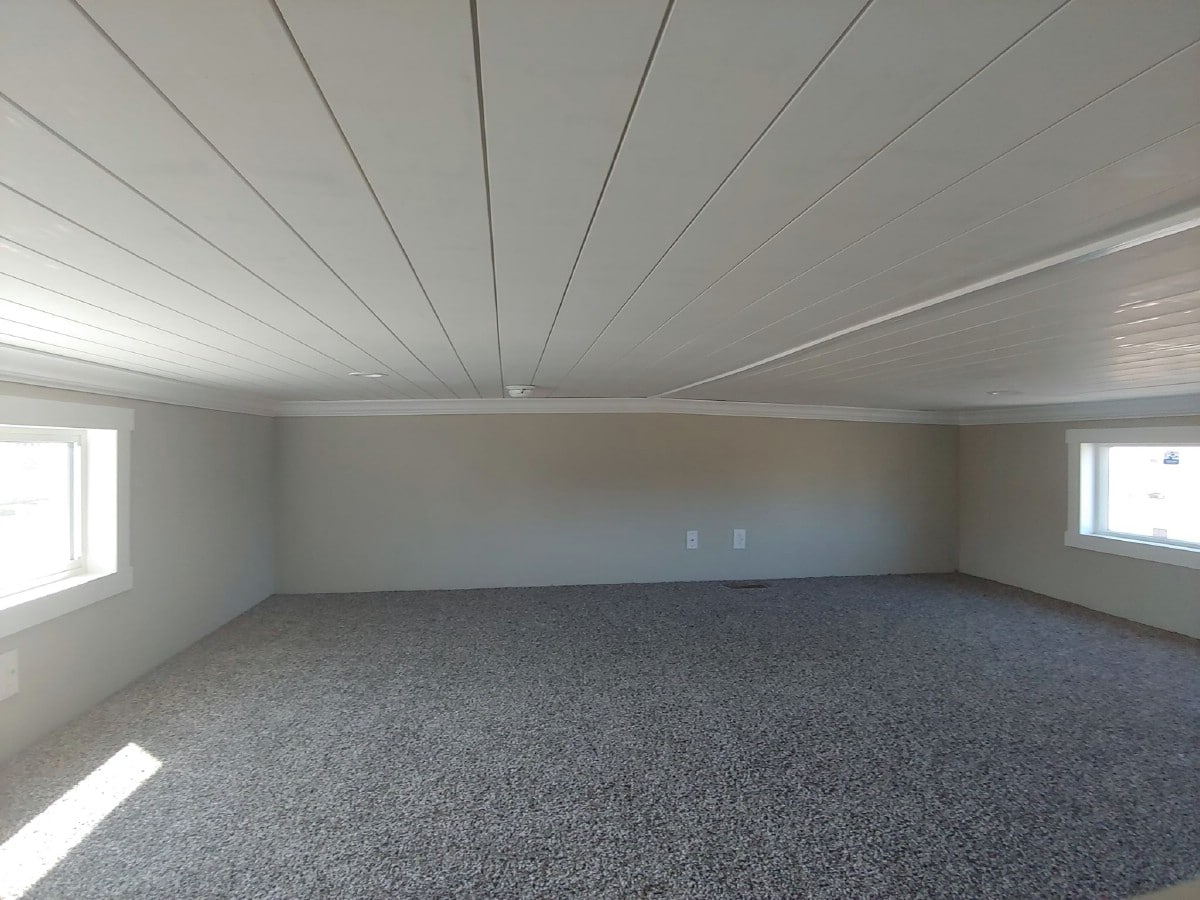
Not every model from Park Model Homes features a loft, so it is exciting that one is included in this home, even with the downstairs bedroom. Since this house has both, it might be ideal for a family with one or two kids.
The loft is roomy enough that you could put a large bed in here (queen or possibly king-size, judging from this photo). Large windows to either side can permit a cross-breeze while admitting ample natural light.
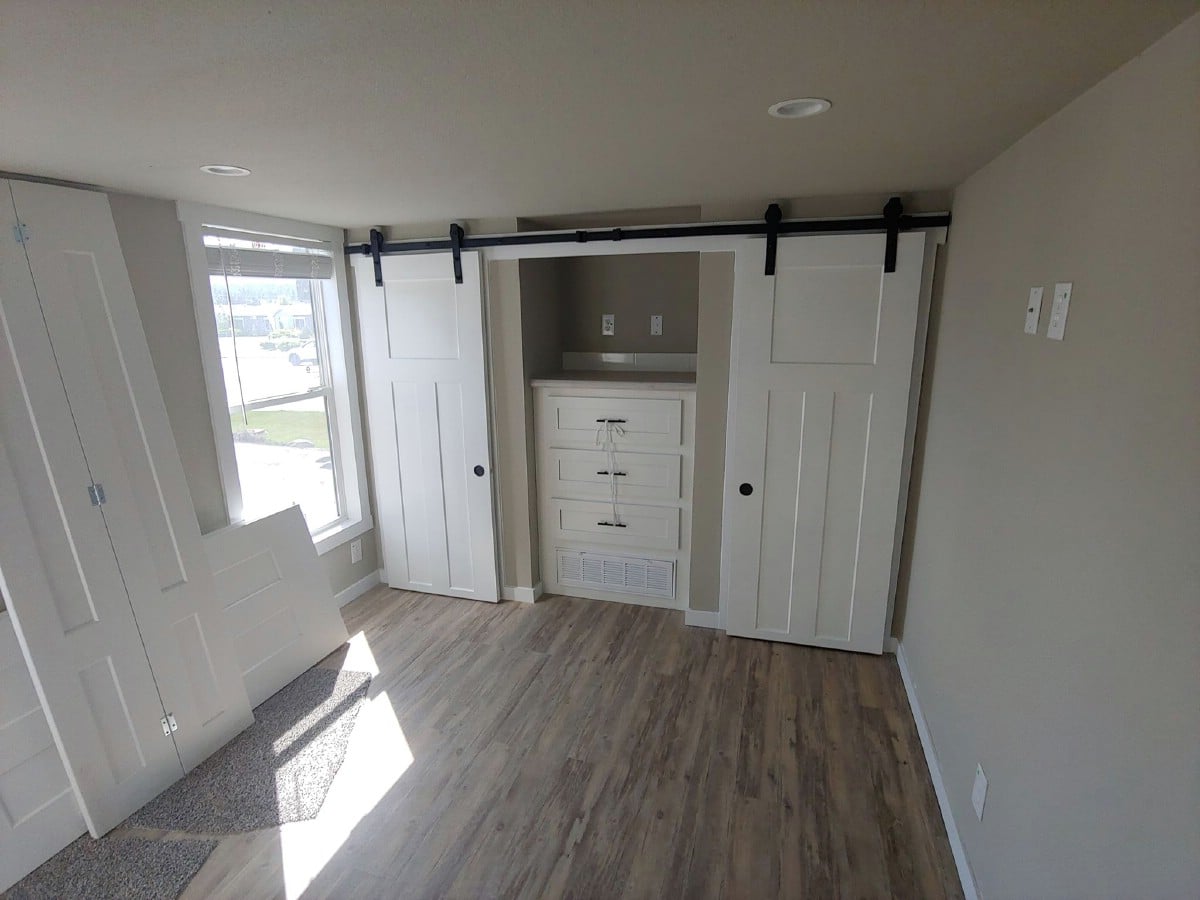
The downstairs bedroom is also spacious enough for at least a queen-size bed. A chest of drawers features room on top for a bedroom television set. Sliding barn doors for the closets do not intrude on the space for the bed. This also gives you more room to move around your bed, making the closets more accessible and easier to use. As with every other room in the house, there is plenty of natural light in this bedroom.
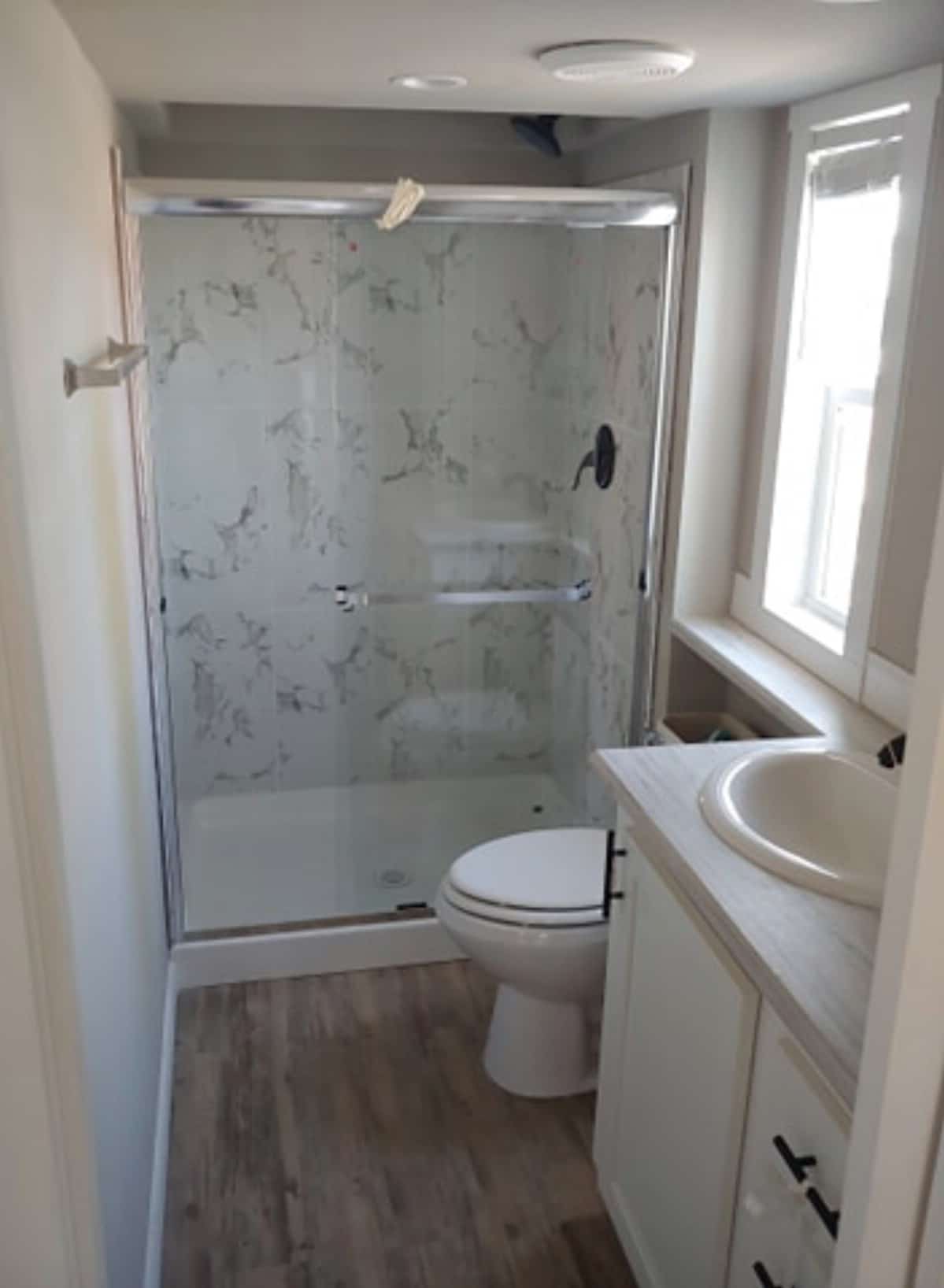
One of my favorite features of houses from Park Model Homes is their spacious bathrooms. All too often, tiny houses have cramped bathrooms. But with a smart layout, it isn’t necessary to skimp on bathroom space, as demonstrated by the generous bathroom in the 523 Park Model.
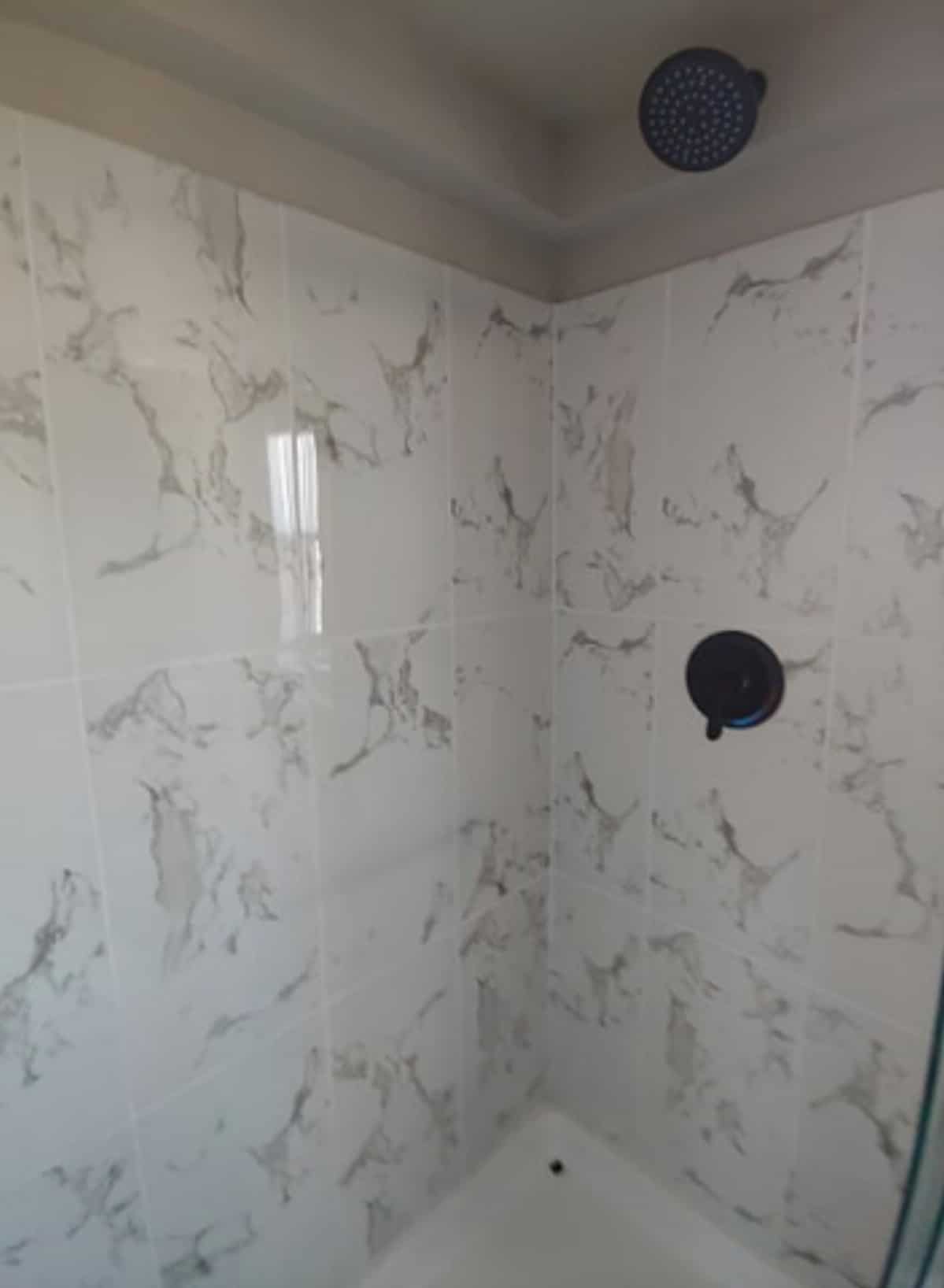
The shower has enough space to accommodate people with a wide range of body types and heights. This can’t be said of every tiny house on the market from other companies.
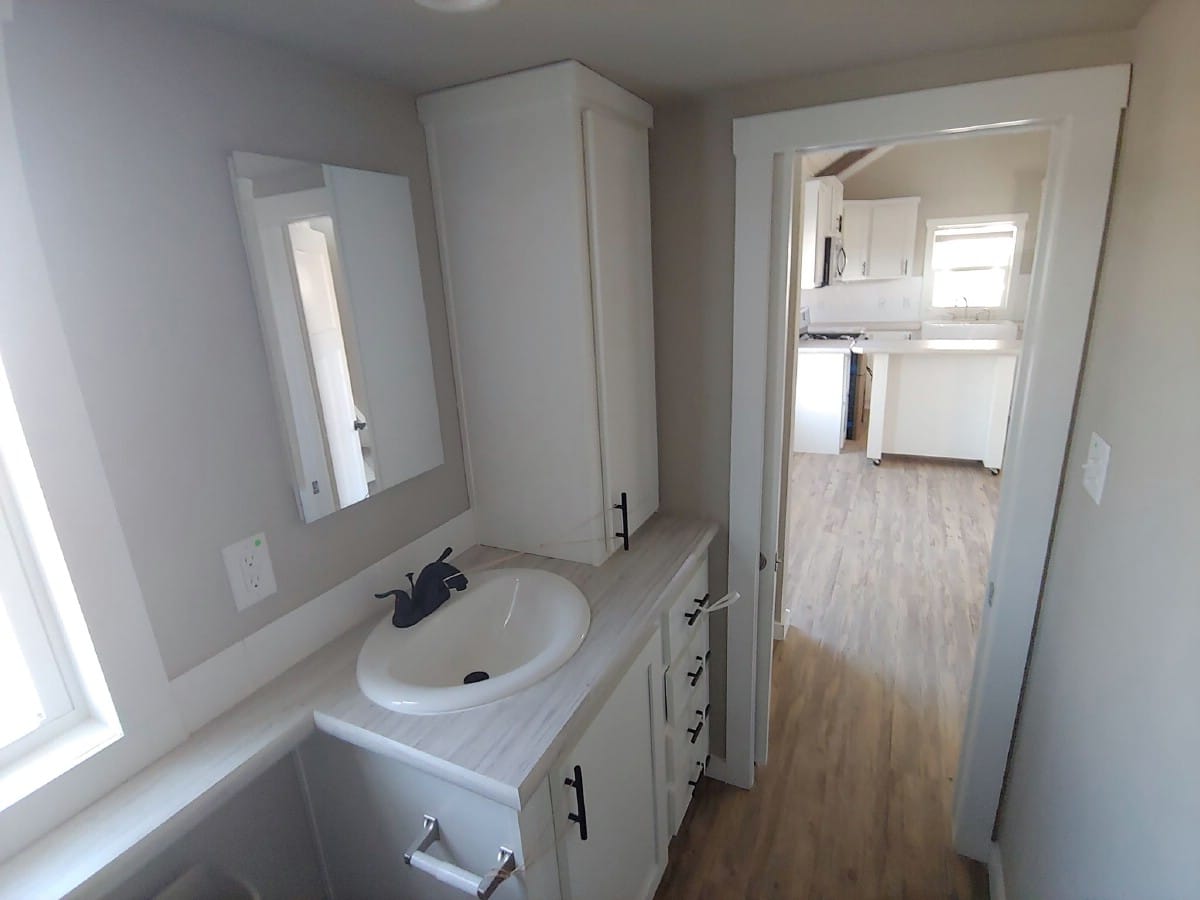
Along with the roomy shower, there are a ton of cabinets in this bathroom, providing plenty of storage space for bathroom supplies and more. While the counter isn’t huge, it offers enough room for your hairbrush, comb, razor and so on as you are getting ready for your day.
Full House Tour:
Want to make the 523 Park Model your own? You can find out more about it in this post. Visit Park Model Homes online, or call Joey Nelson directly at 888-222-2699. Please let him know that itinyhouses.com referred you.

