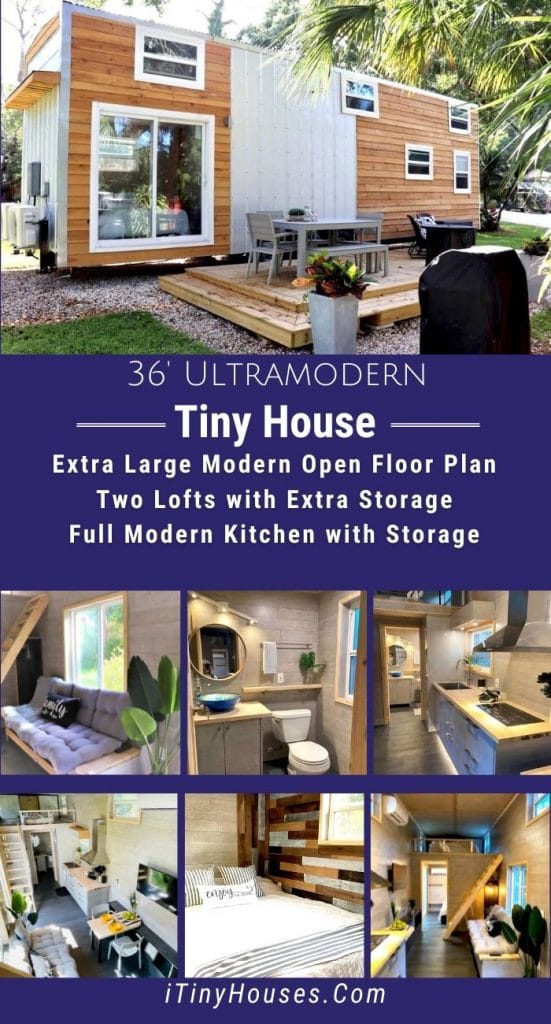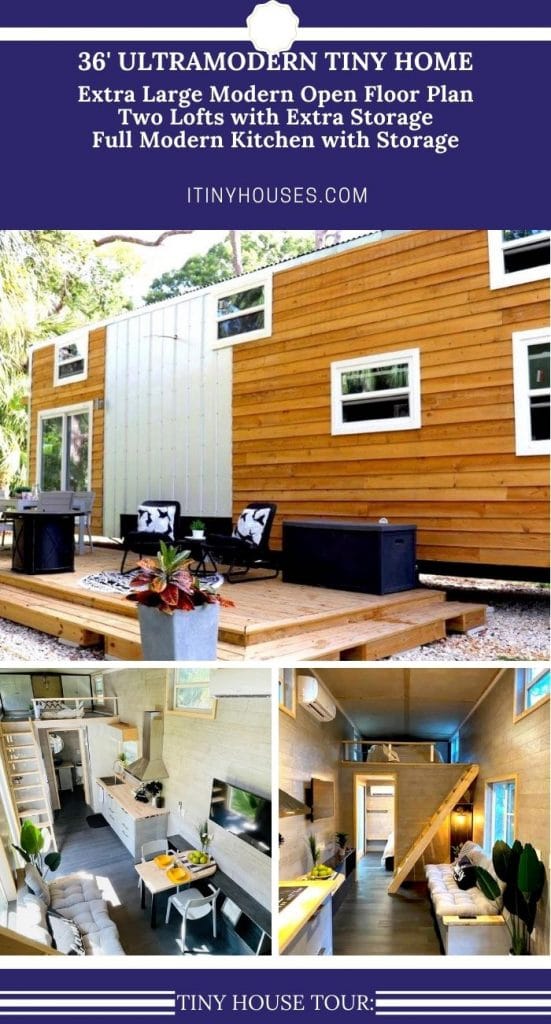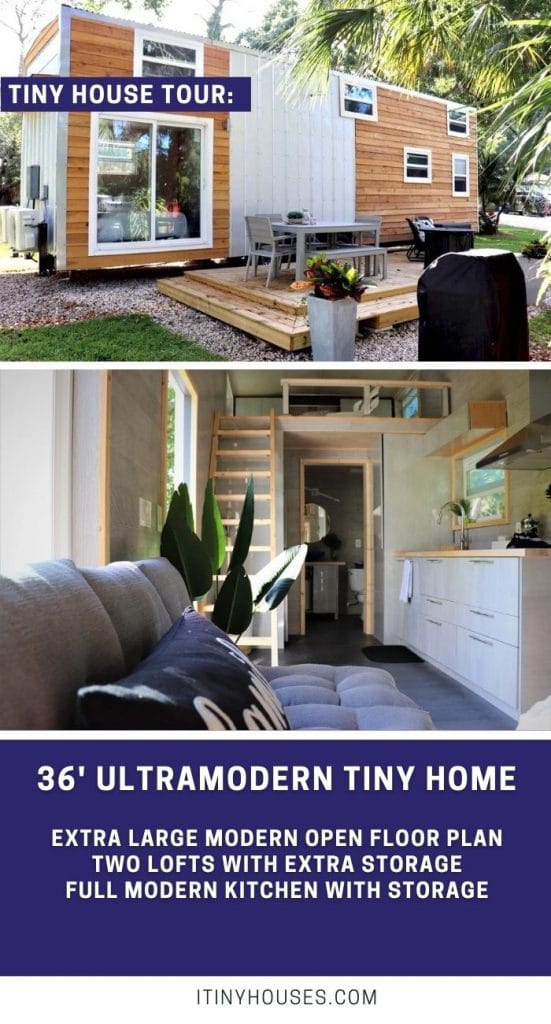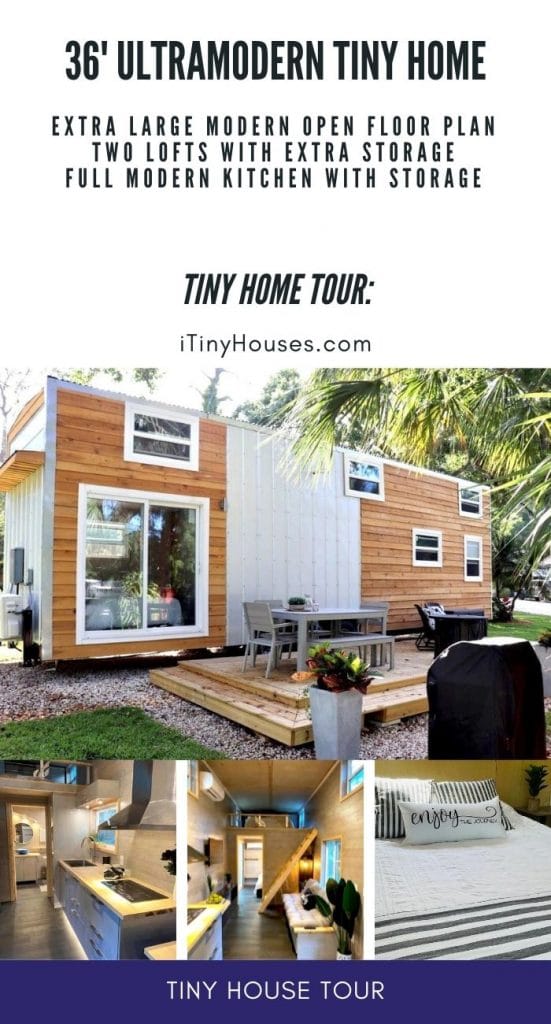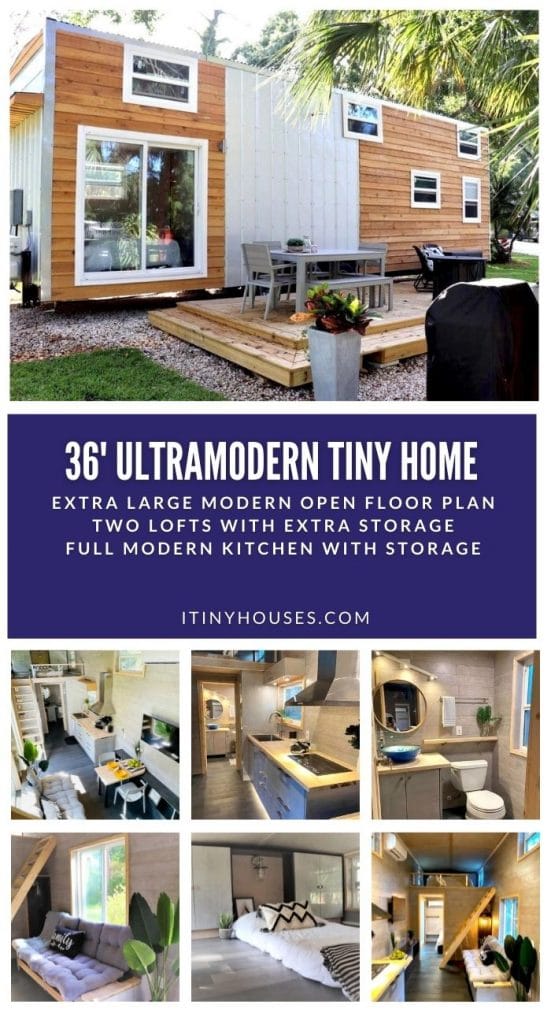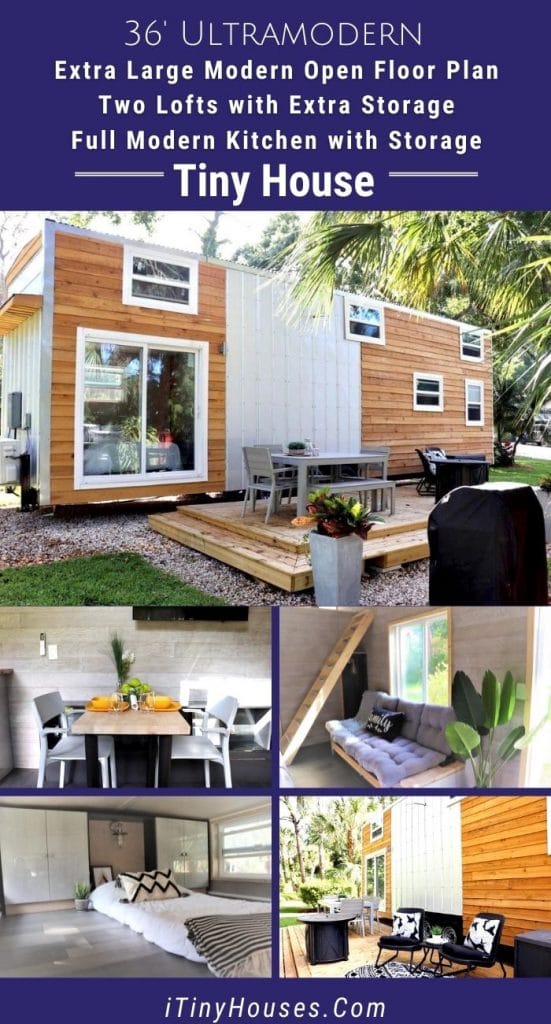The name, Ultramodern, definitely describes this gorgeous home beautifully! A tiny home on wheels (or parked at your residence), this home is built for luxury and modern living. With room for up to 8 to sleep comfortably, a cozy living space, a comfortable modern kitchen, and a private bedroom, it’s sure to become the ideal tiny home for your dreams to come true!
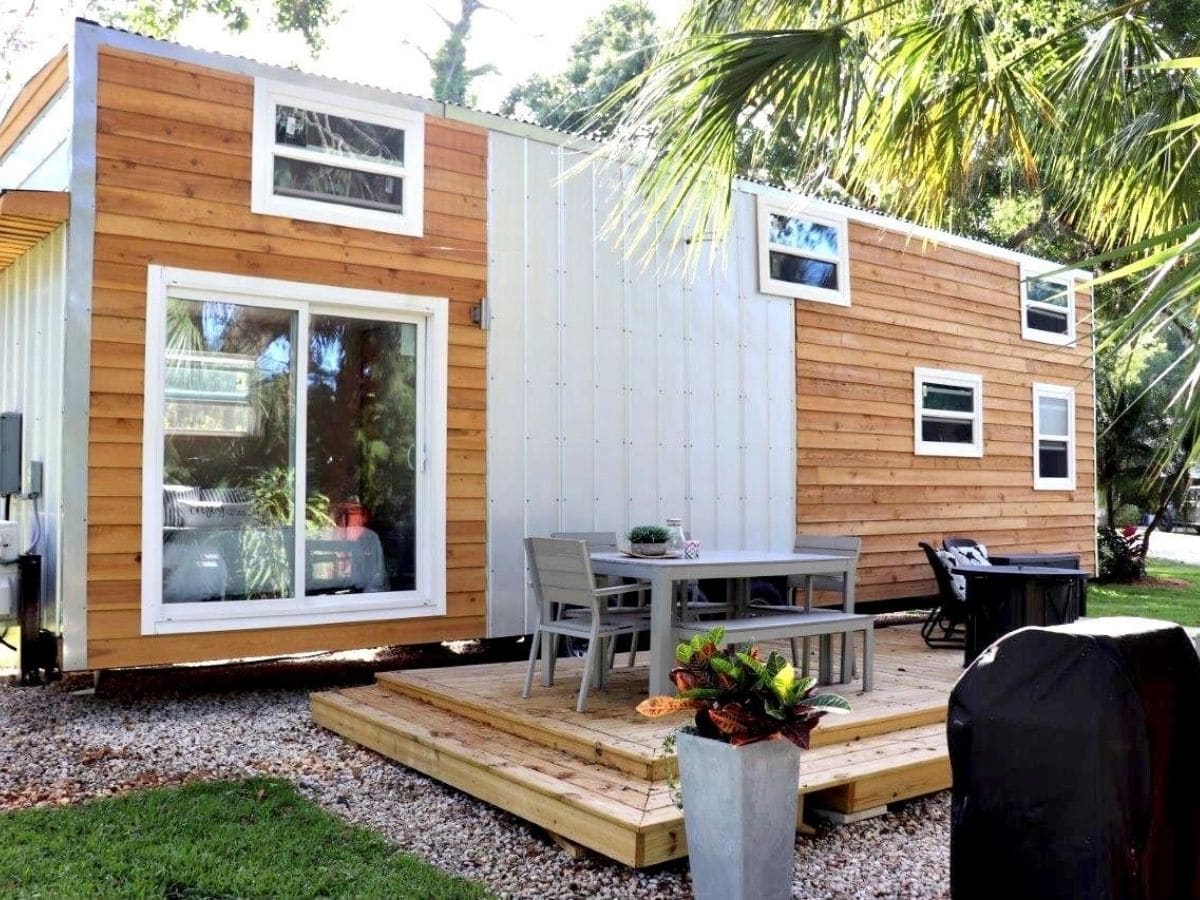
Home Sizing:
- 36′ long
- 8.5′ wide
- 300 square feet living space
- 150 square feet between lofts
Home Features:
- 1 private main floor bedroom. 2 large lofts, one above main floor bedroom, and one above the bathroom. Can seelp betwen 5 and 8 people with 5 comfortably and 8 ideal only for special weekend guests.
- Modern kitchen with updated high-end appliances and finishes. Electric 2-burner induction cooktop, stainless steel vent hood, high-gloss cabinets, 27″ refrigerator and freezer combination, and a 20″ microwave are just part of what is included.
- The 5′ by 8′ bathroom includes tempered glass shower, traditional flush toilet, space for a combination washer and dryer, unique custom bowl sink, extra storage cabinets, and more.
- Built with the best quality and high-end supplies with a focus on energy efficiency in every area possible.
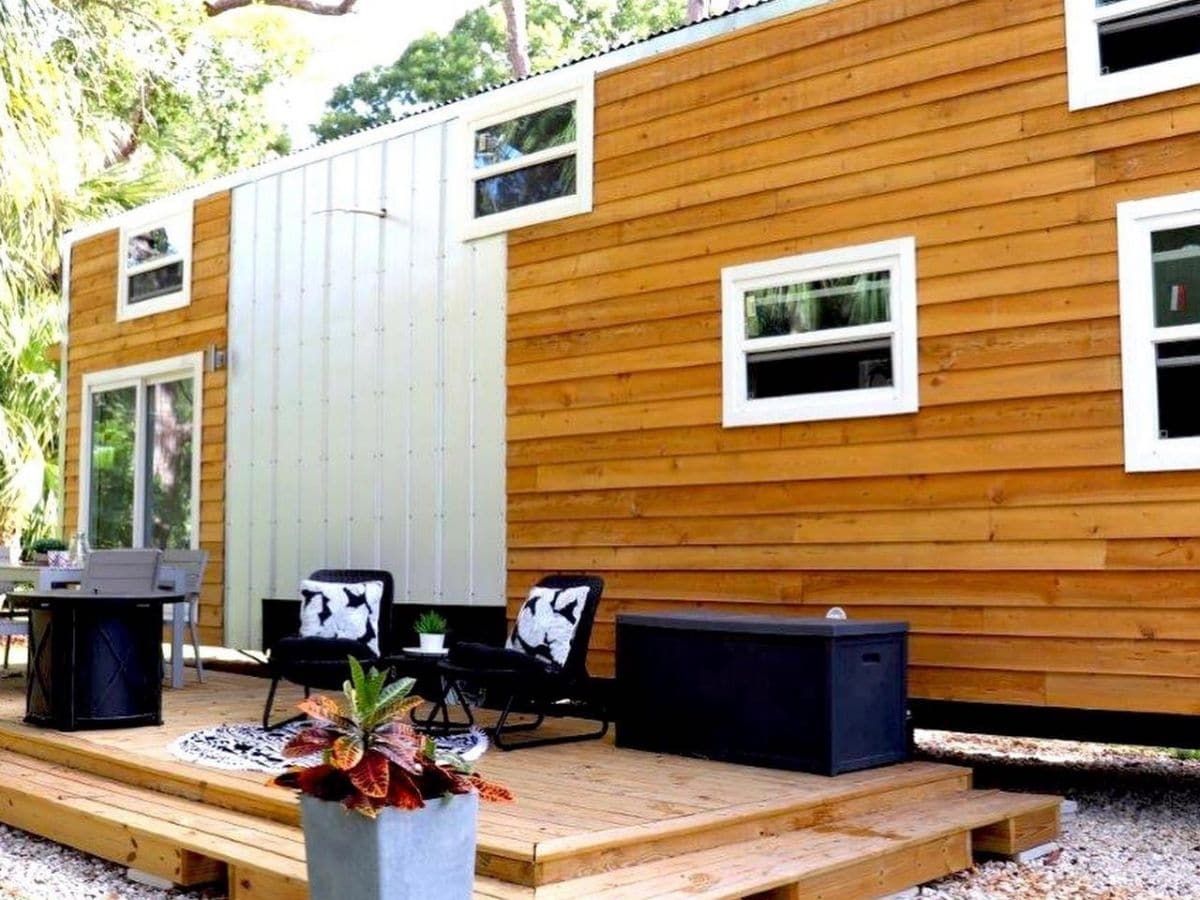
The Ultramodern is not just beautiful on the inside, but the exterior is built with high-quality wood siding with white vinyl siding accents and trim. With sliding glass doors on the private bedroom, it is an ideal home to setup somewhere permanently and build a back deck to enjoy for extended space for entertaining.
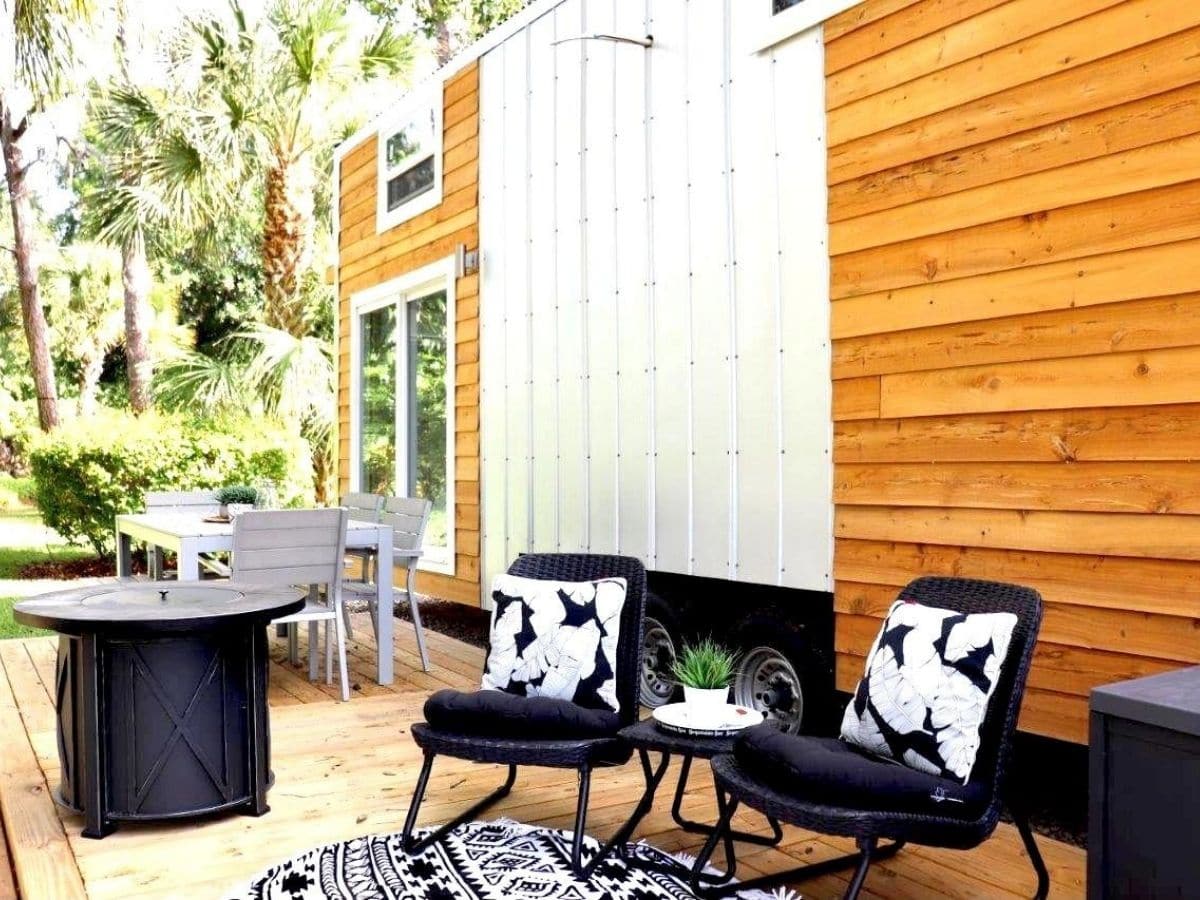
Inside this tiny home, you find a lovely mixture of light wood, light gray, cream, and a few bright black or teal accents. The focus is on neutral but modern looks with the walls and floor being shades of gray that while different beautifully compliment each other.
Below, your first glimpse inside the home showcases a bit of the main space of the home showing the kitchen, cabinets, and storage between the kitchen and the bathroom, and the ladder leading up to one of the two loft spaces.
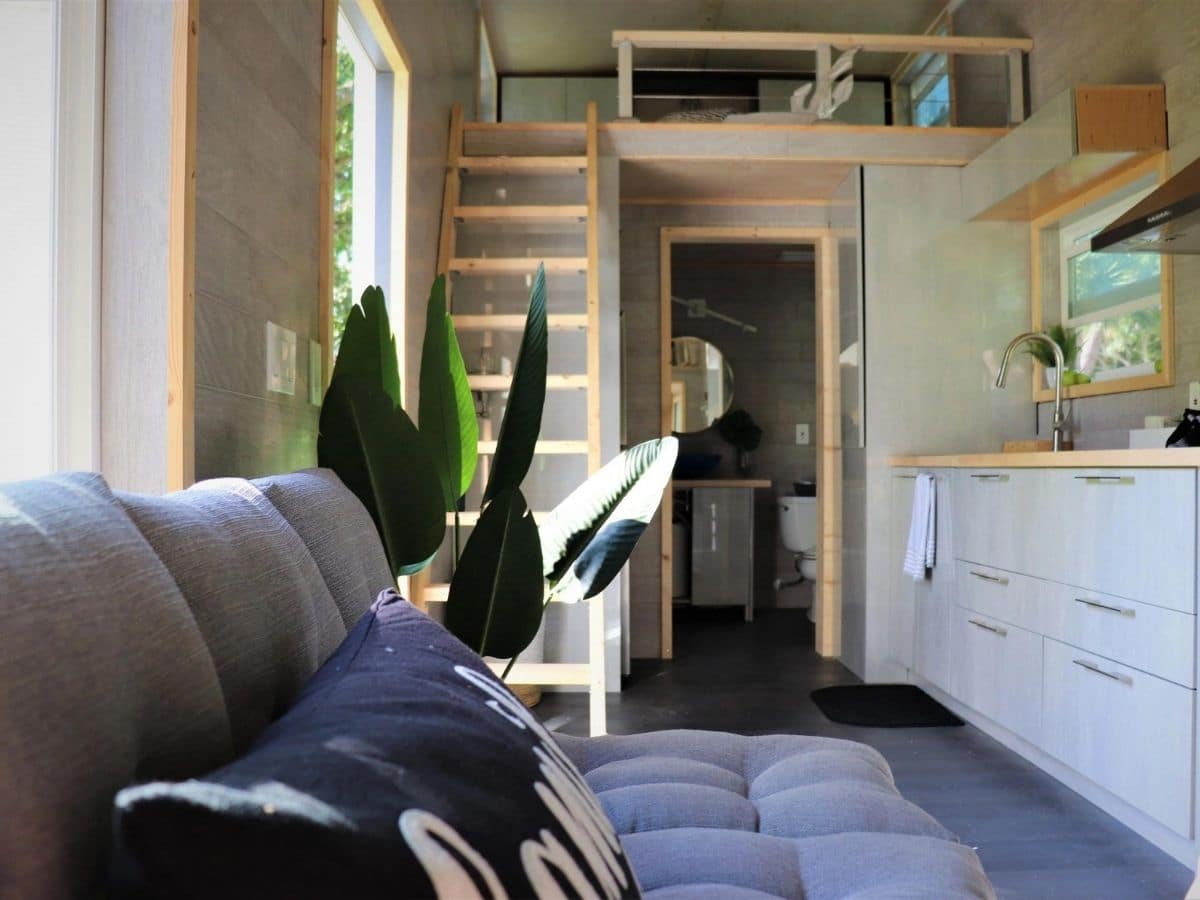
One of the things I love most in tiny home designs like this one is the addition of multi-purpose spaces and furniture. The notes on their website say that this sofa is custom-built for storage space beneath. I personally would love to see this as a futon that folds down for that extra 2 people sleeping space.
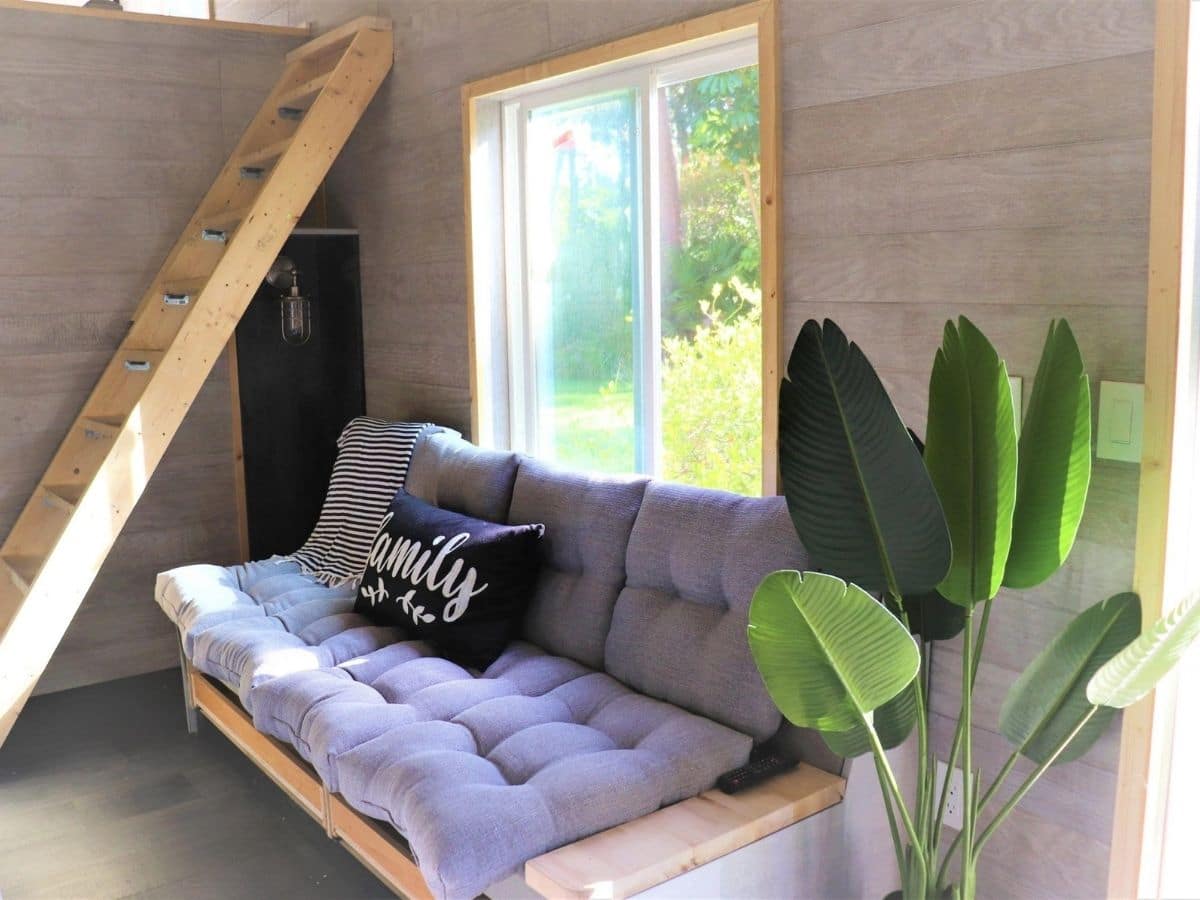
Across from the sofa, there are built-in shelves for storage below a wall-mounted television. I also love this little table extension next to the kitchen counter that creates a perfect dining table when expanded or moved out in front of the television.
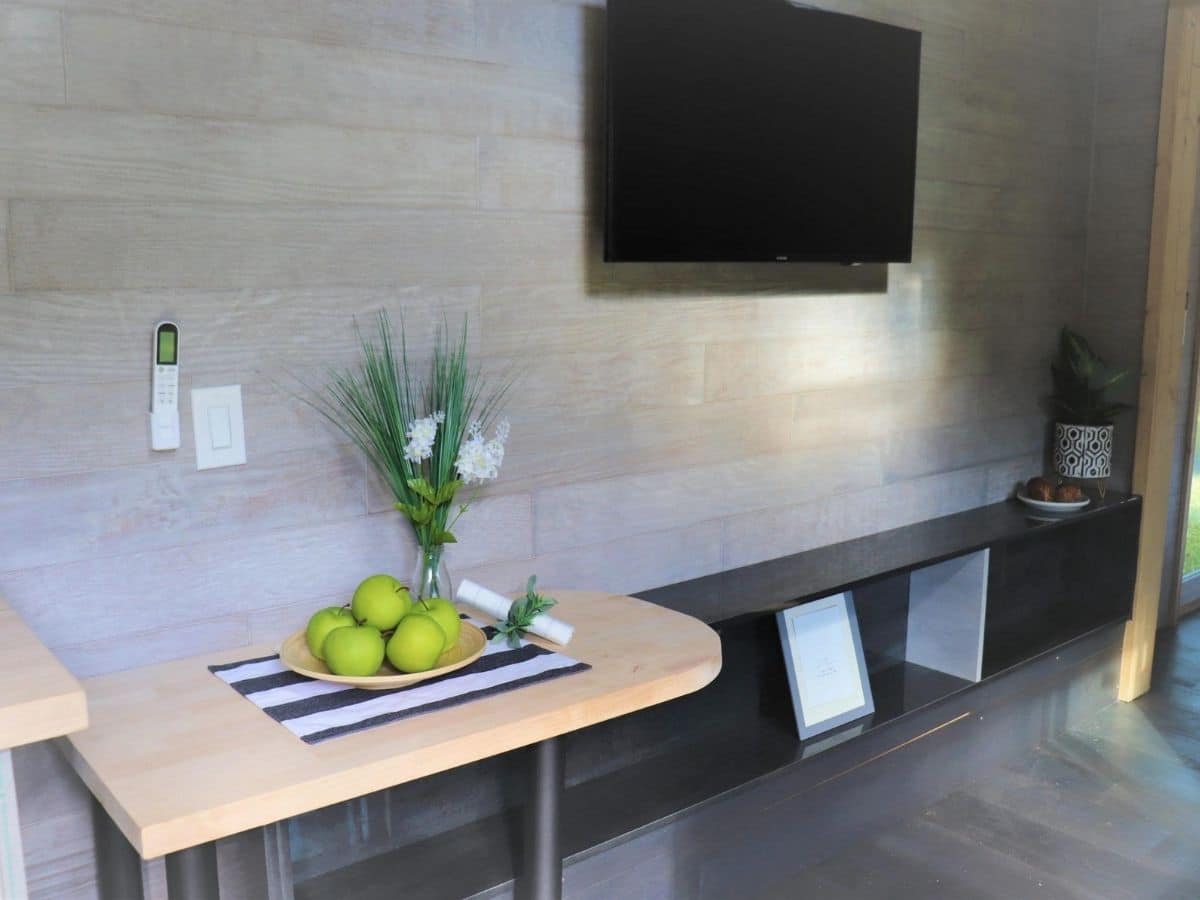
See how just a bit of a change creates a lovely little dining space? Sometimes it’s the simple changes that make the most difference. This is a perfect way to have both an open living room space as well as a dining room at the same time.
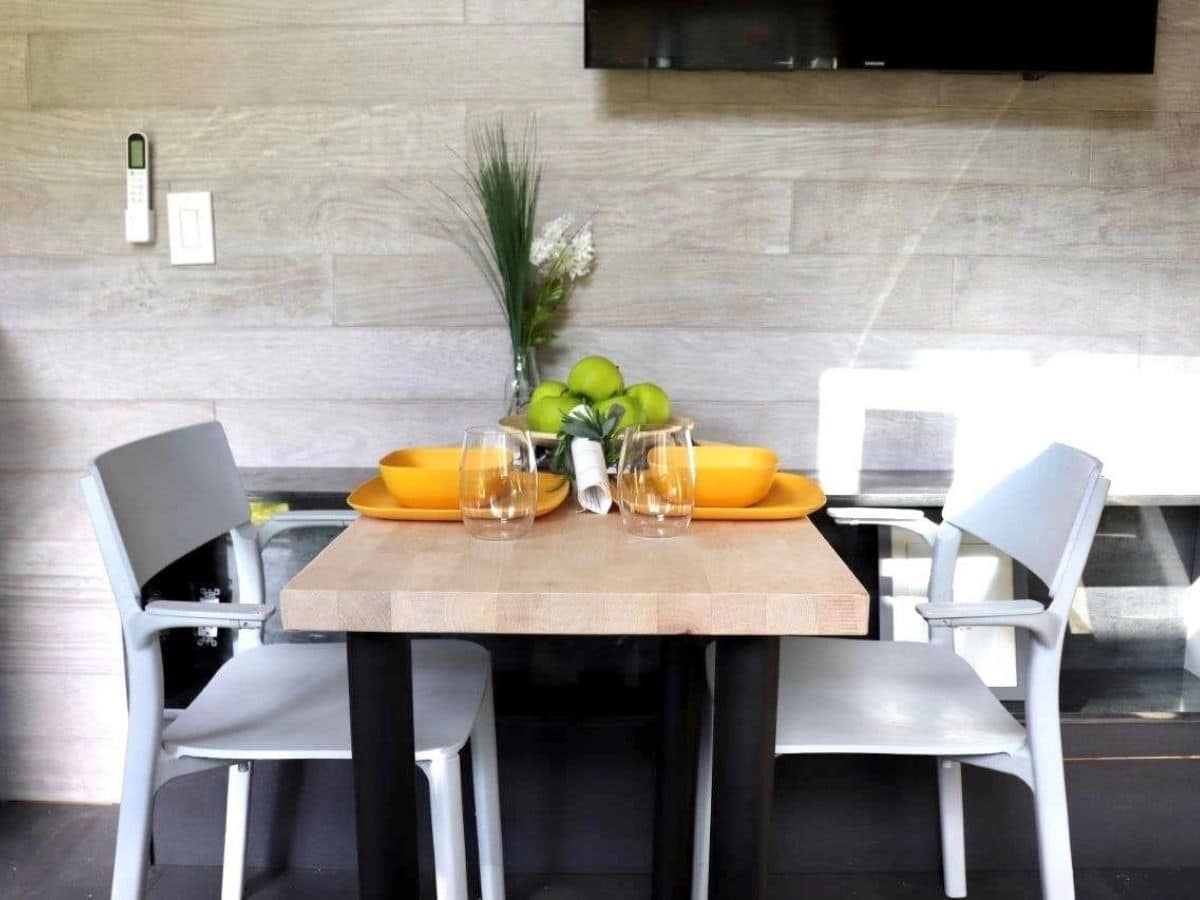
The modern kitchen space isn’t overly large but does have everything you need for comfort. A 2-burner induction cooktop is ideal for most meals, and while there is no oven here, you can make adjustments to the space when customizing the home.
The cabinet above the window is easy to access for storage and has room above to hold other items that won’t fit inside the cabinet. Plus, you have extra space between the kitchen and the bathroom that hold cabinetry and your refrigerator for even more pantry or kitchenware storage.
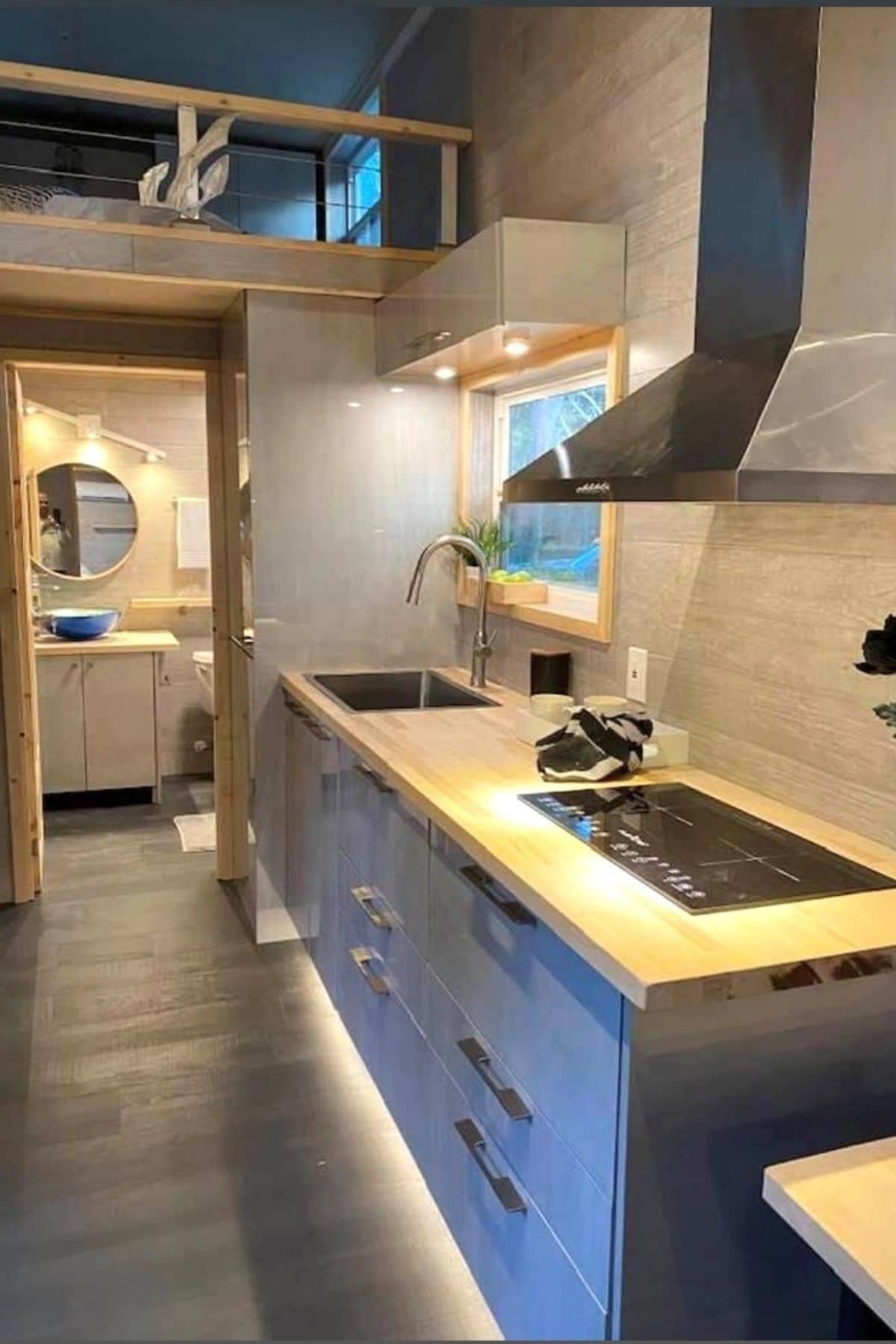
I love this light gray wall paneling. It looks amazing next to that stainless steel vent hood!
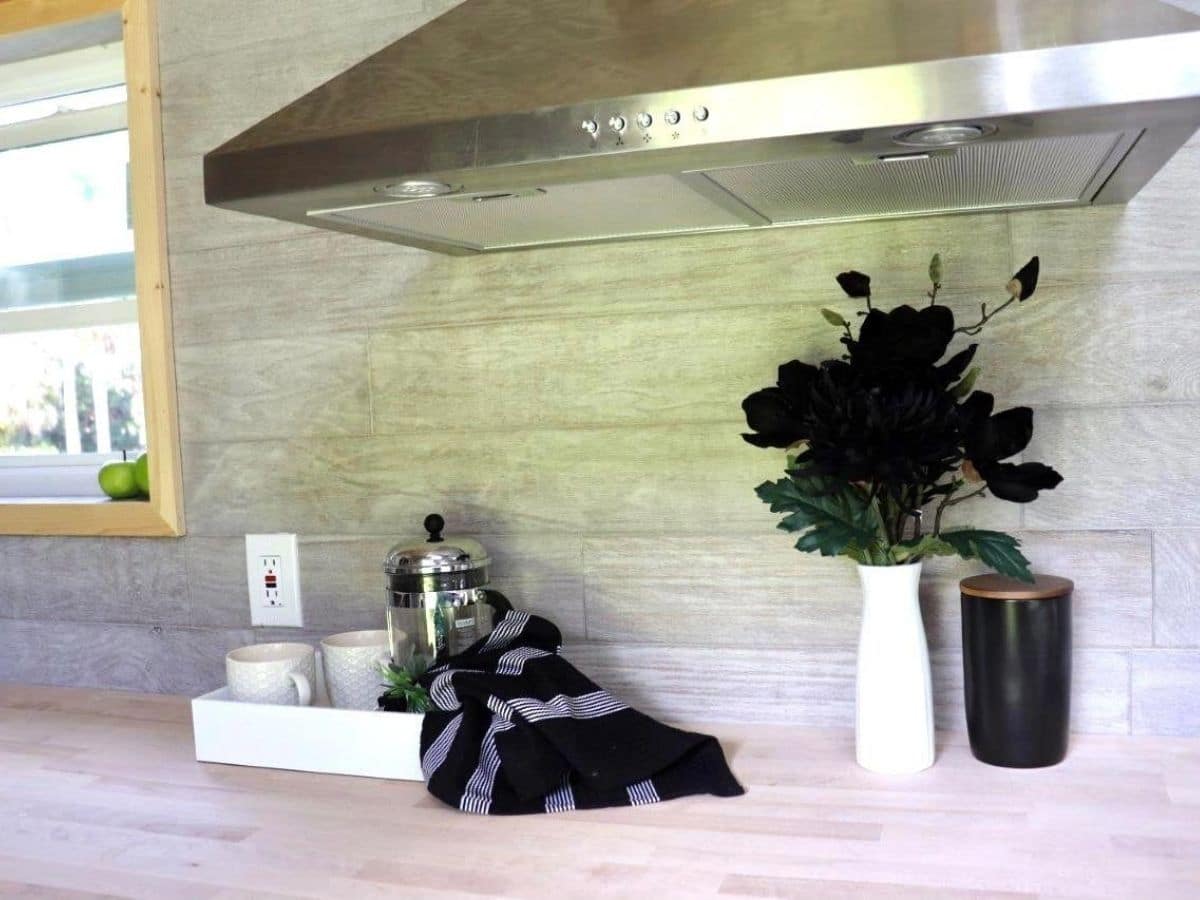
The refrigerator fits nicely into this nook with room to spare. This is where you may put a few baskets of snacks or hide away the toaster or slow cooekr when not in use.
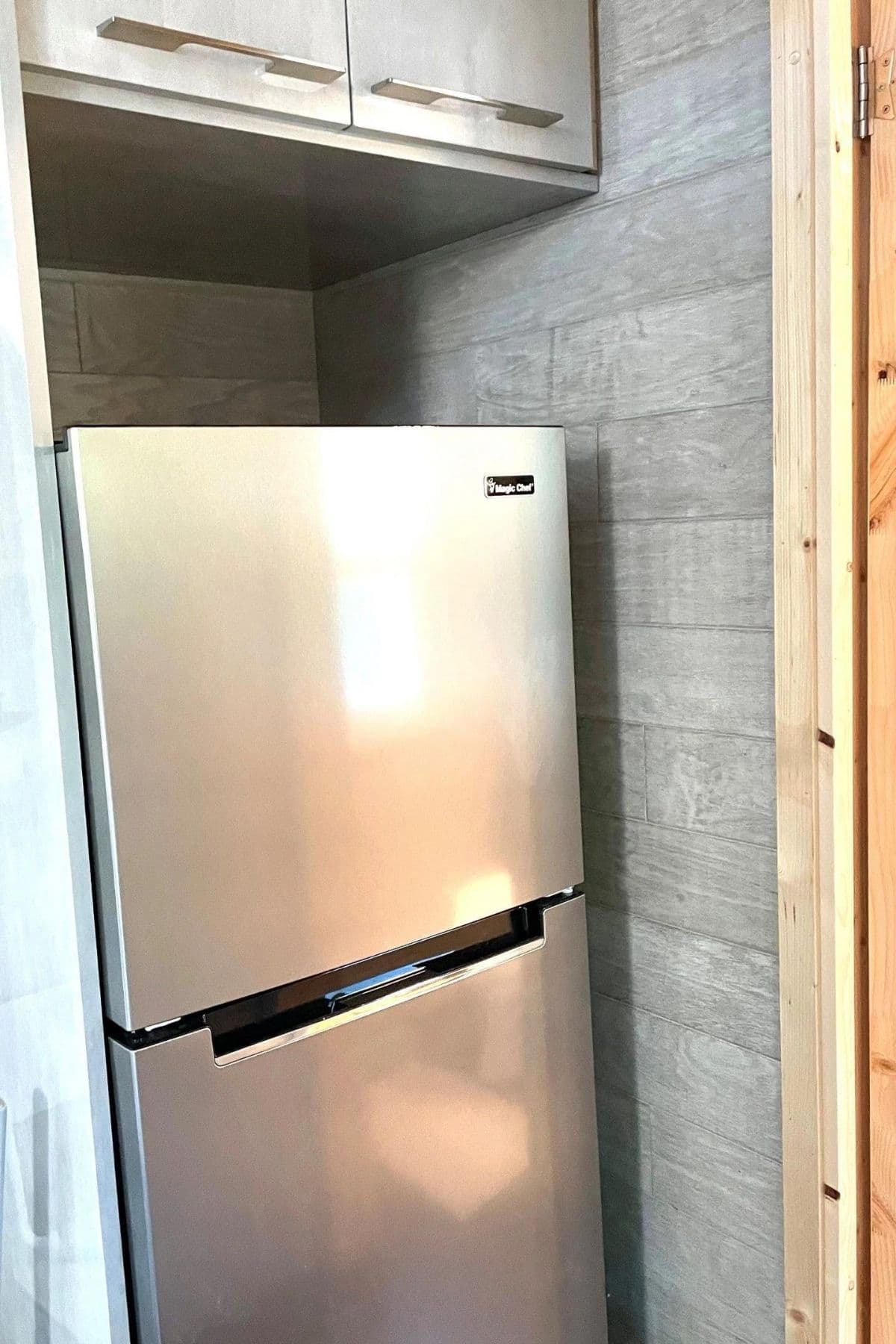
I personally love seeing the microwave tucked away in a cabinet so it is hidden out of sight when not in use.
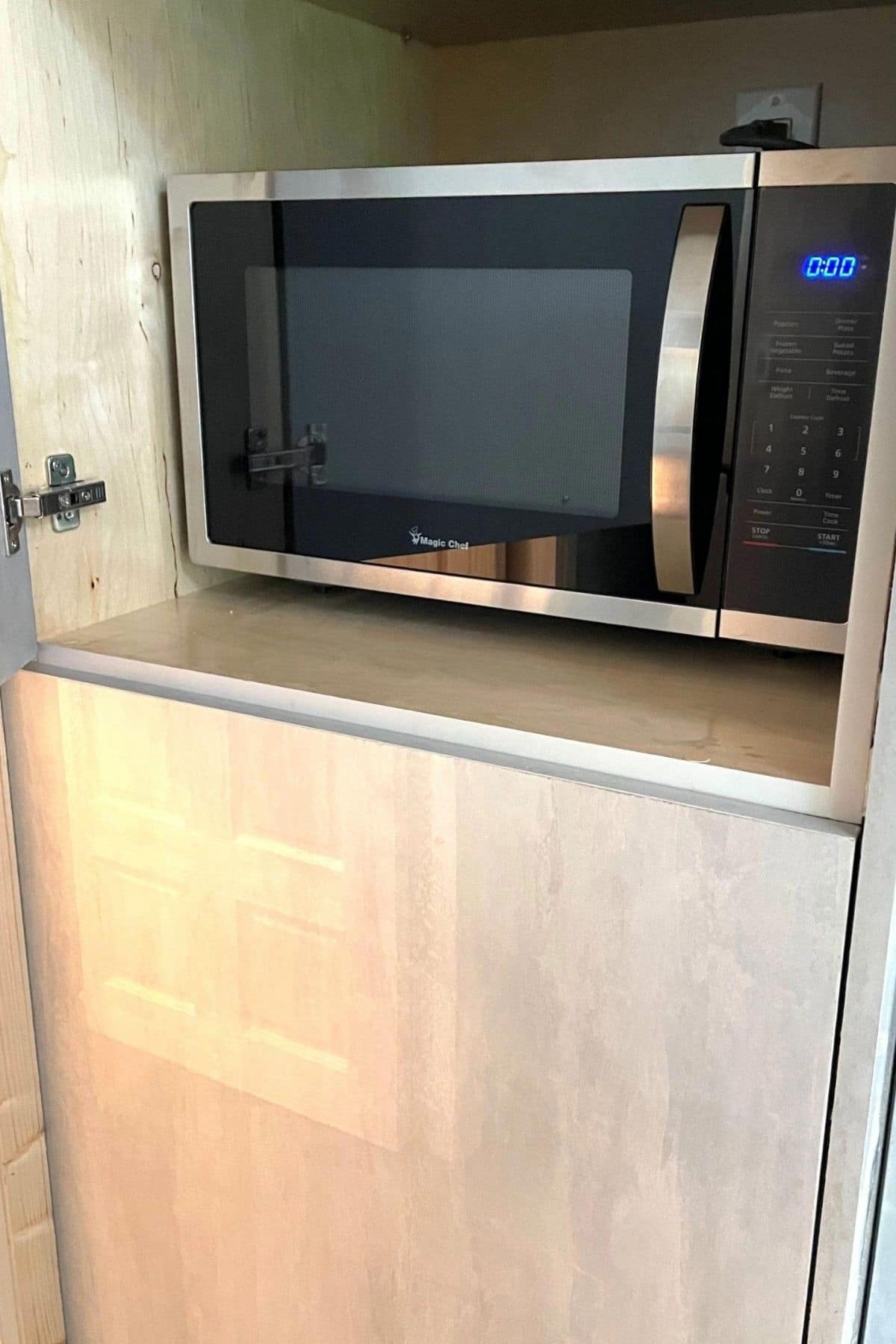
The first loft is the one above the bathroom, and while it is not as large as some, it is definitely unique with the built-in cabinets on both sides. They have staged this with a twin mattress, but you could rearrange and fit a full-sized mattress here fairly easily.
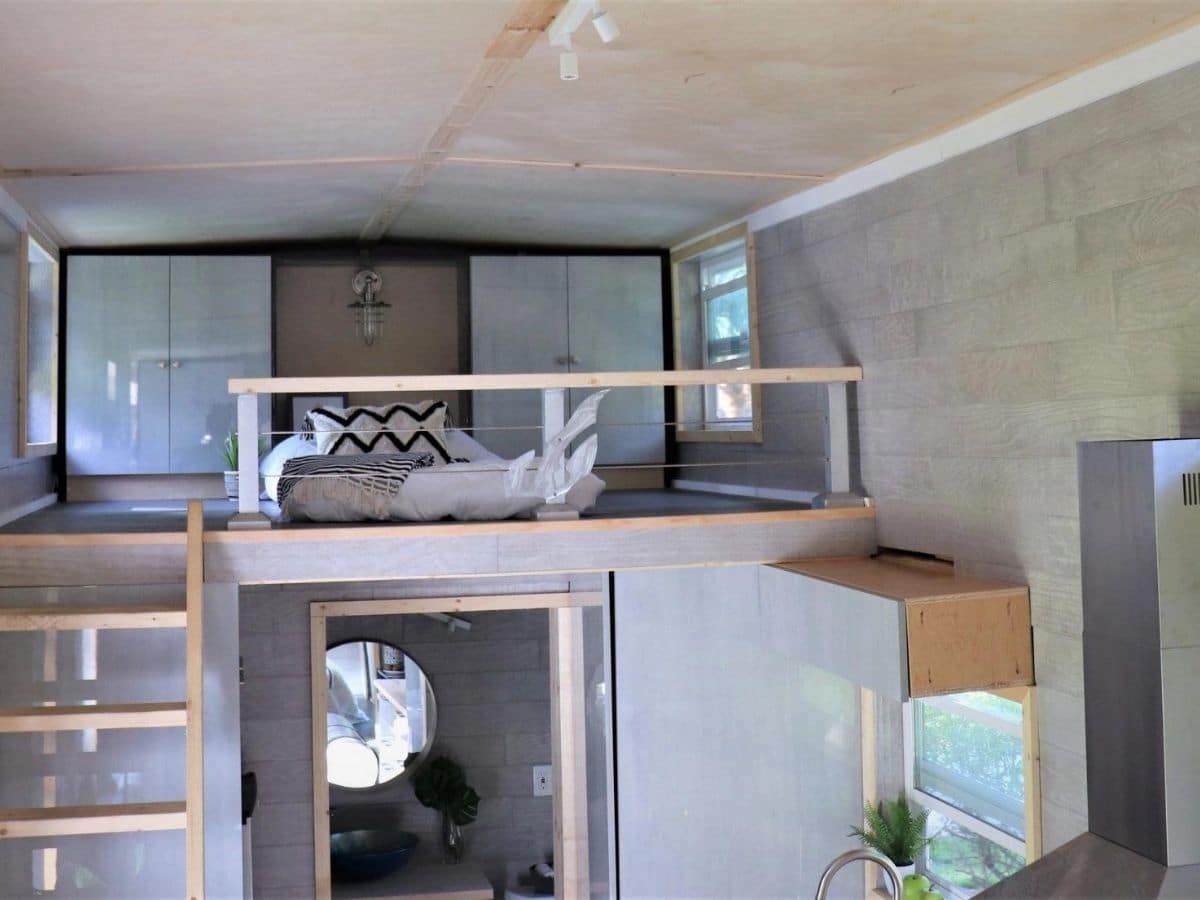
Just because the space between the built-in cabinets is just perfect for a twin bed doesn’t mean you can’t use the space differently and move a bed to be facing a different direction in this loft.
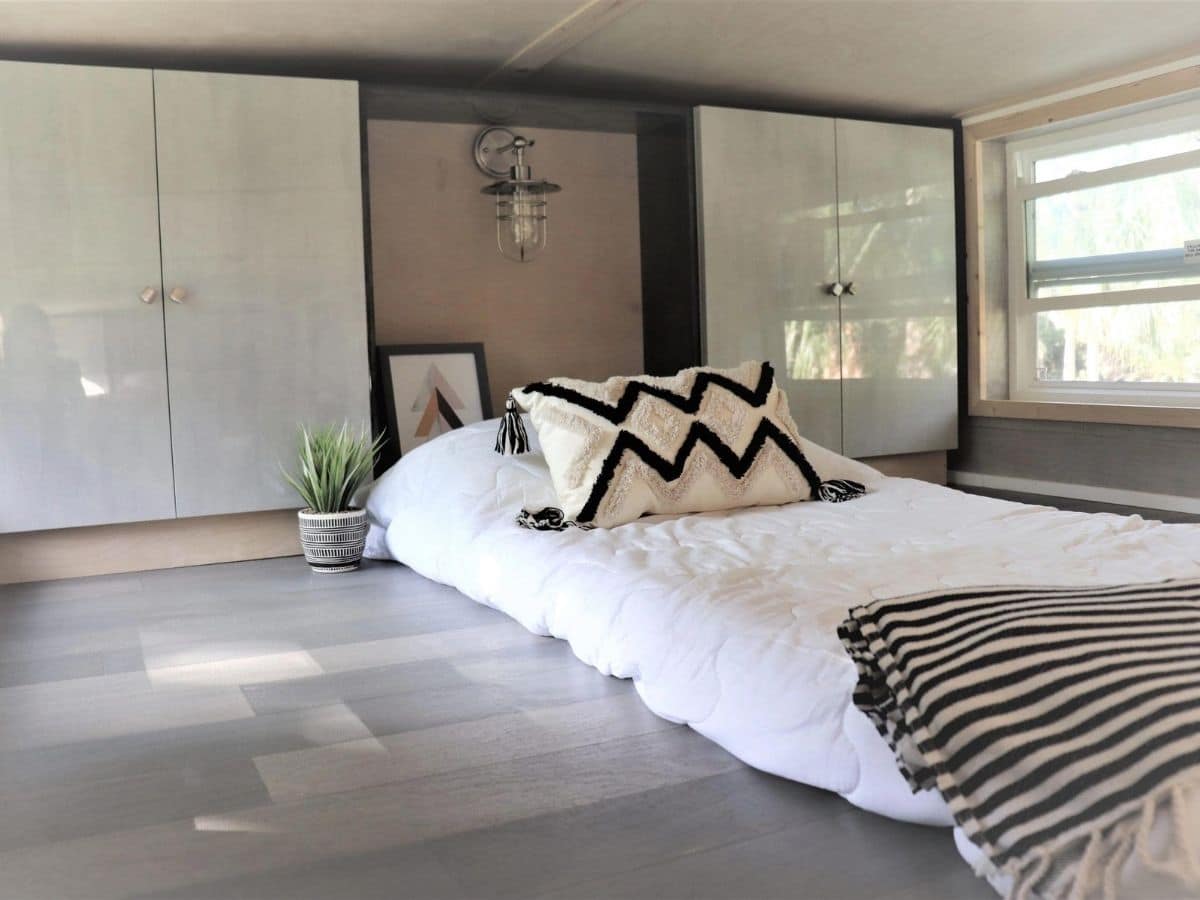
Downstairs, the bathroom is a beautiful larger space with room for storage, high-end features, and even the addition of a stacking washer and dryer fitting in the corner.
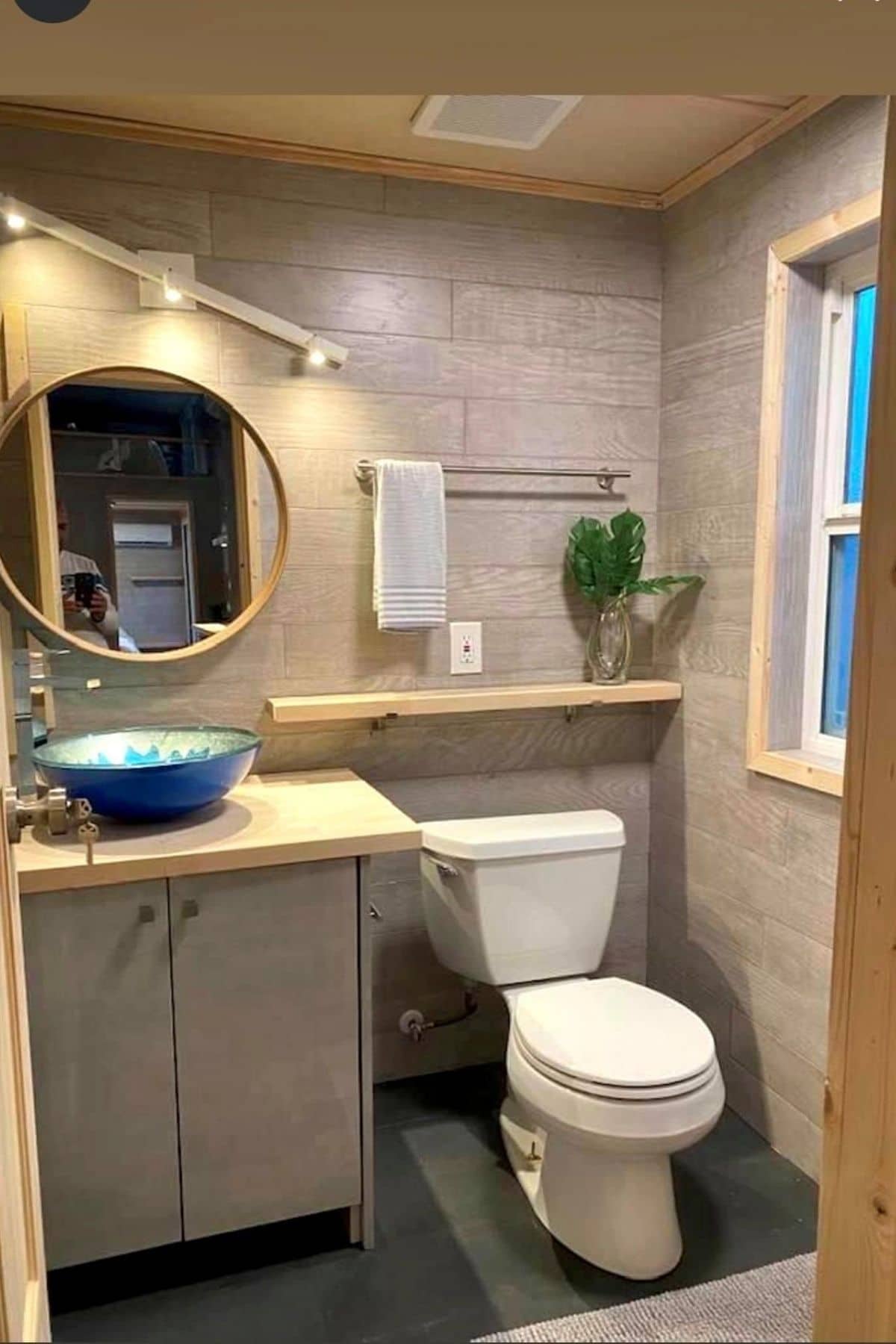
That blue bowl sink is my favorite item in this home. It’s just a pop of color that makes the room feel welcoming.
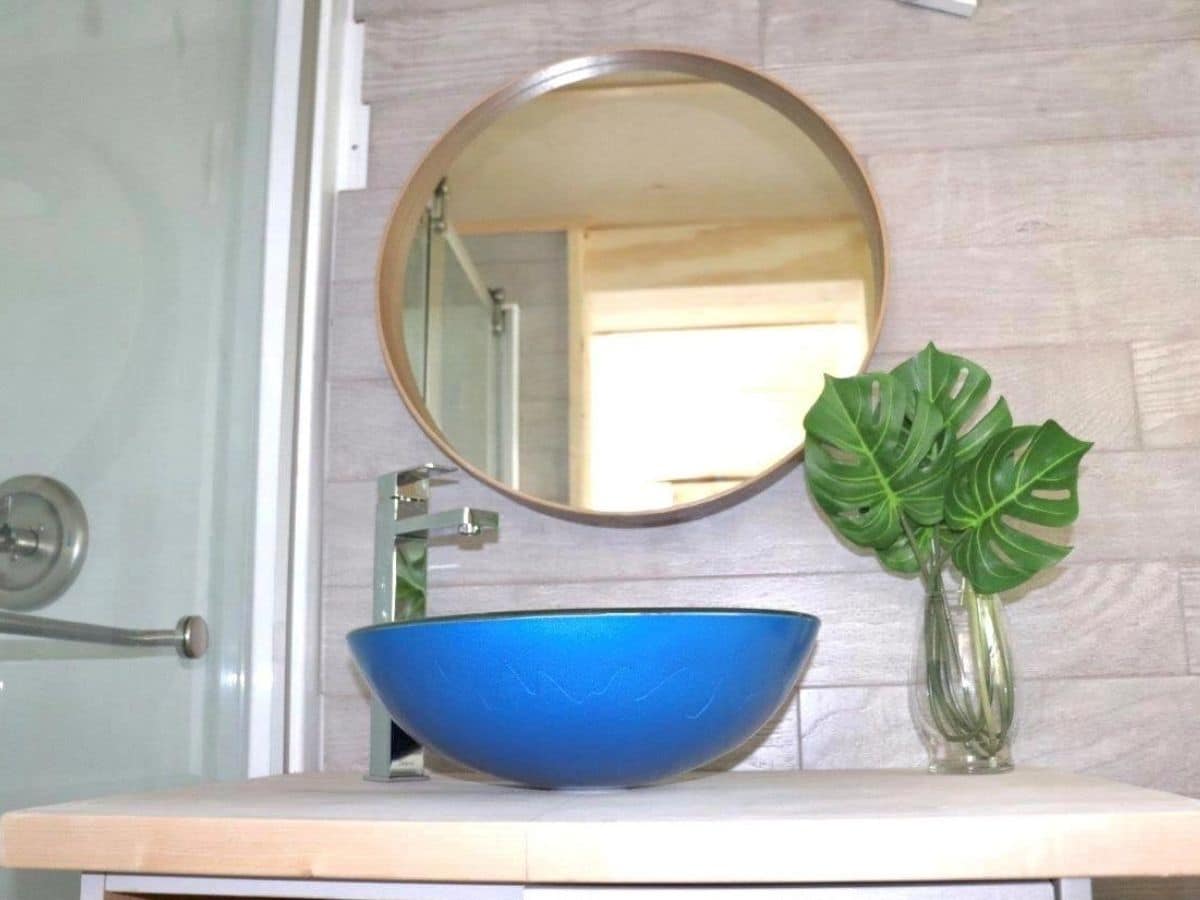
The oversized shower not only has the tempered glass door but also includes built-in shelves in the unit for easy storage of toiletries.
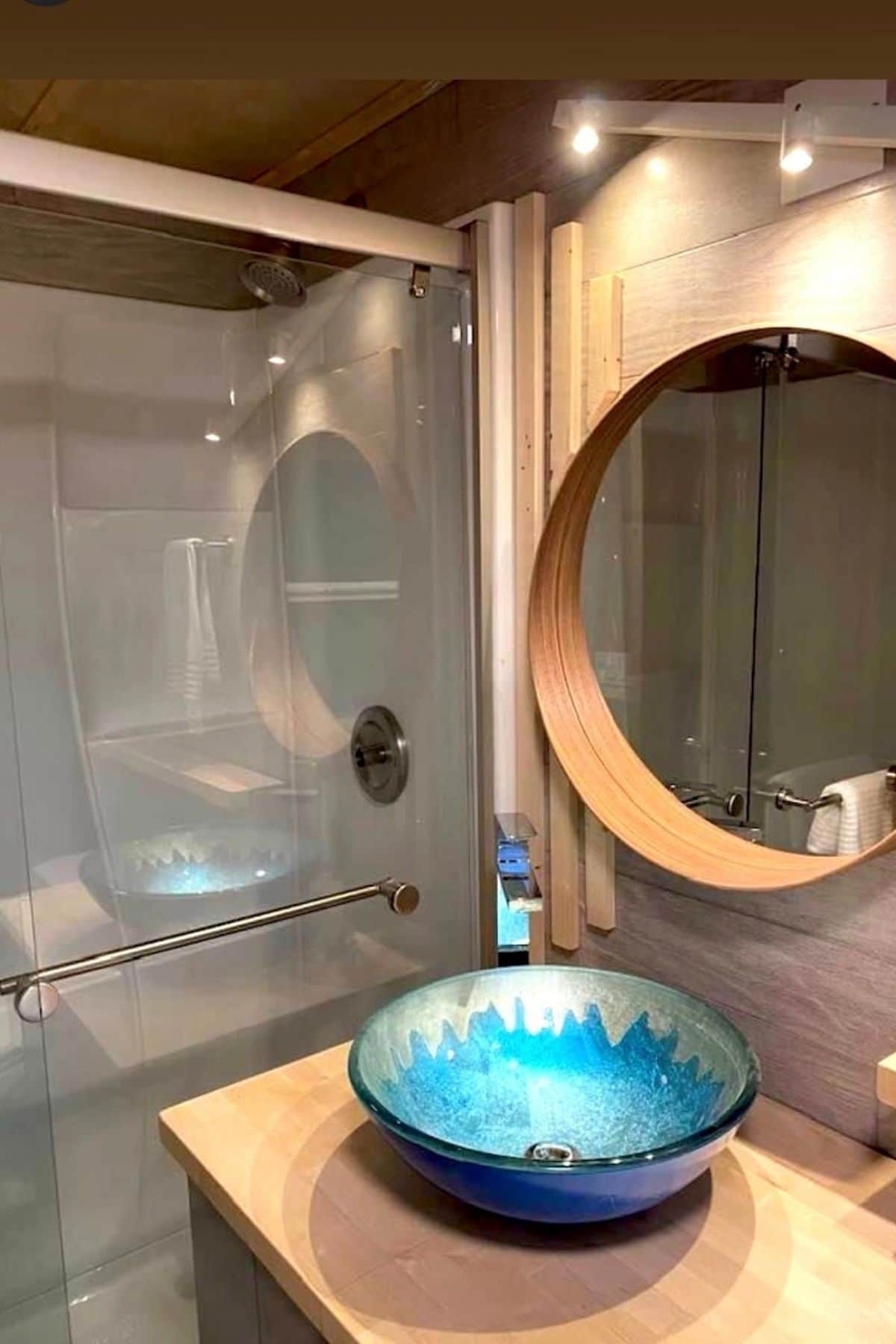
Across the home, on the opposite end from the bathroom is the private downstairs bedroom. One wall of this space has reclaimed wood, and a large gray wood wardrobe sitting at the end of the bed.
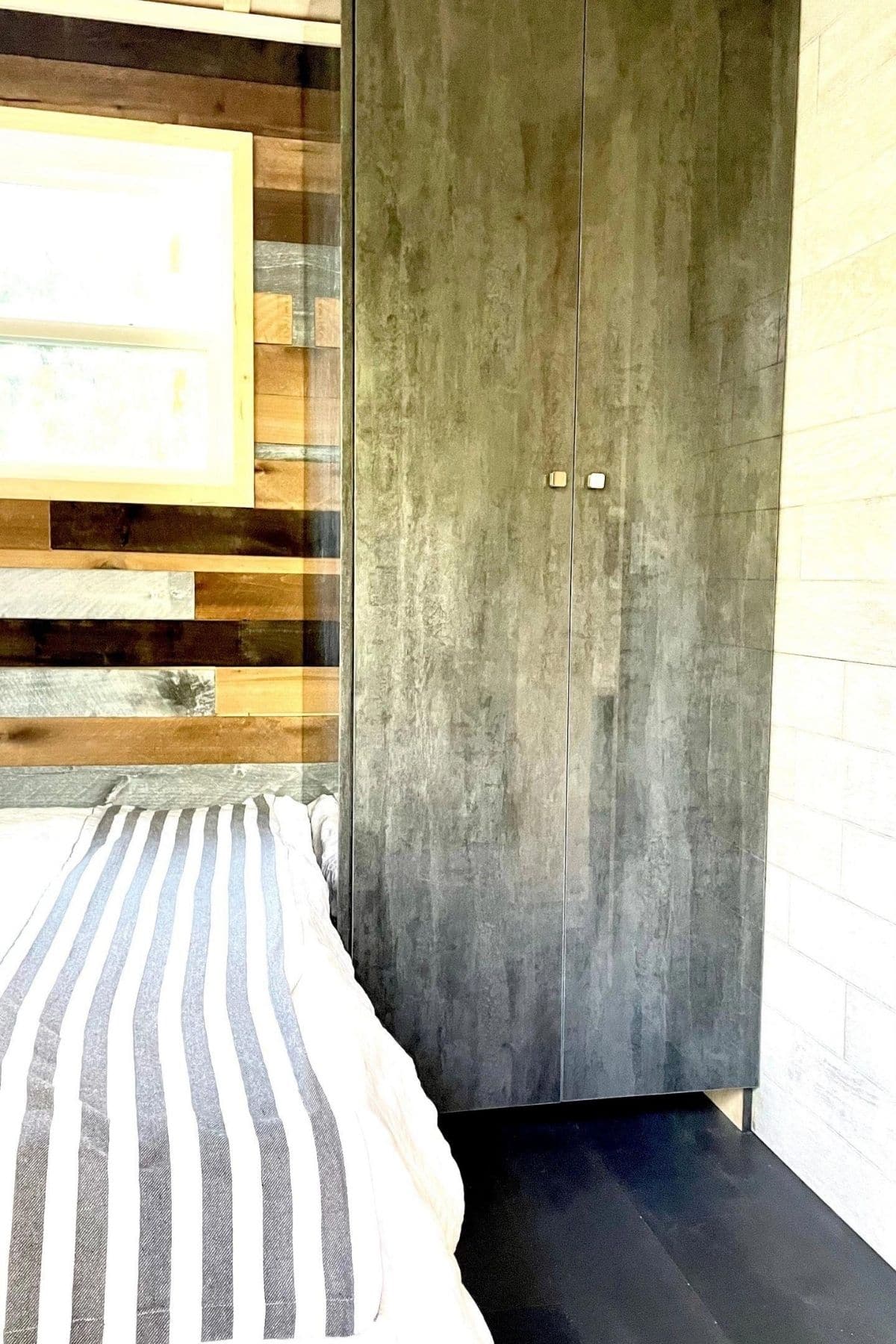
This room is built to easily fit the custom queen-sized bed with storage beneath, but you could also use it as a child’s room with bunk beds. It’s so beautiful, welcoming, and perfect for a master bedroom.
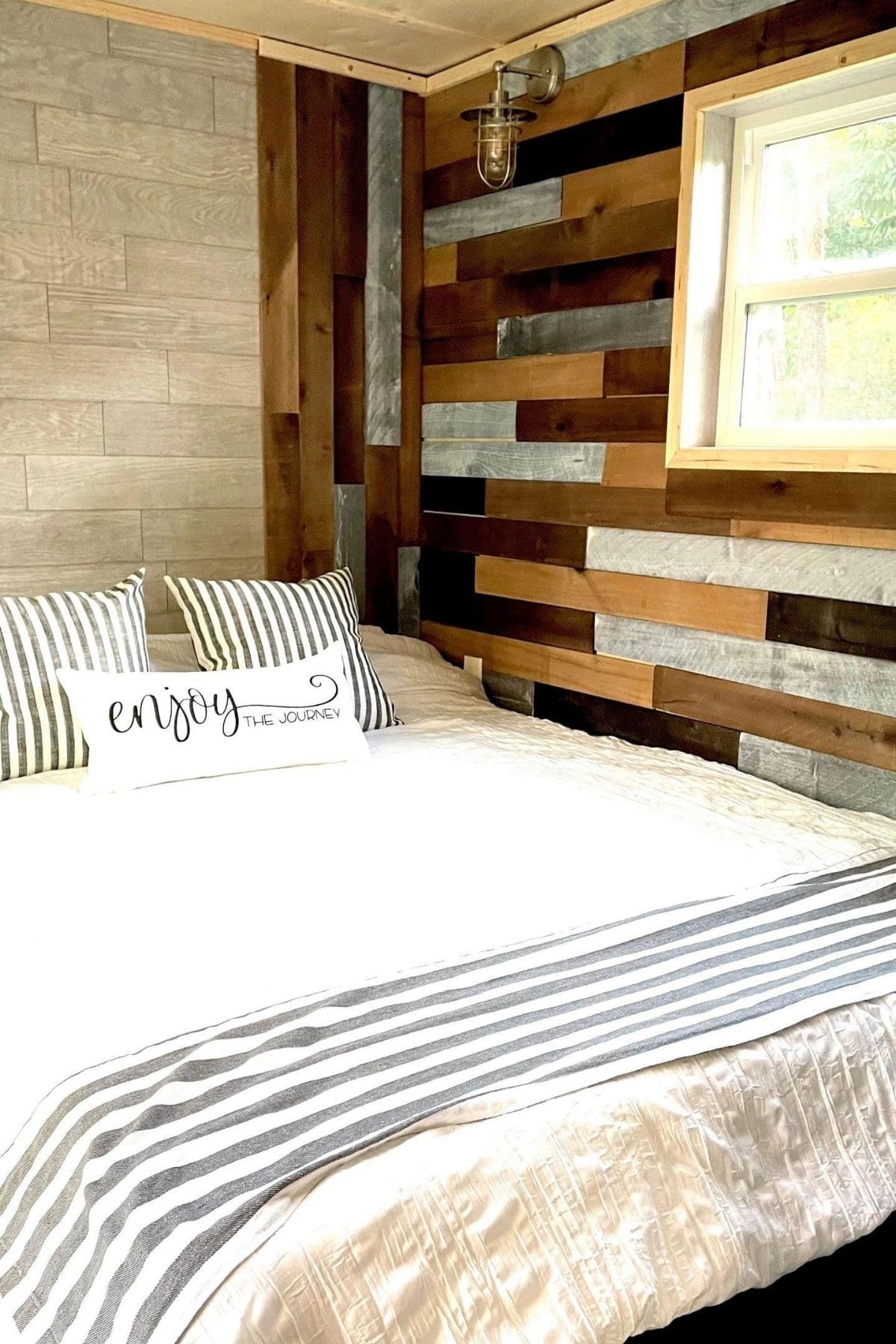
Above the private bedroom is the final living space with a similar layout as shown in the first loft. This one easily fits a queen or full-sized mattress or even bed with a low base. It also includes those built-in units for storage on the back wall as well as a light in the middle as a bedside “lamp”.
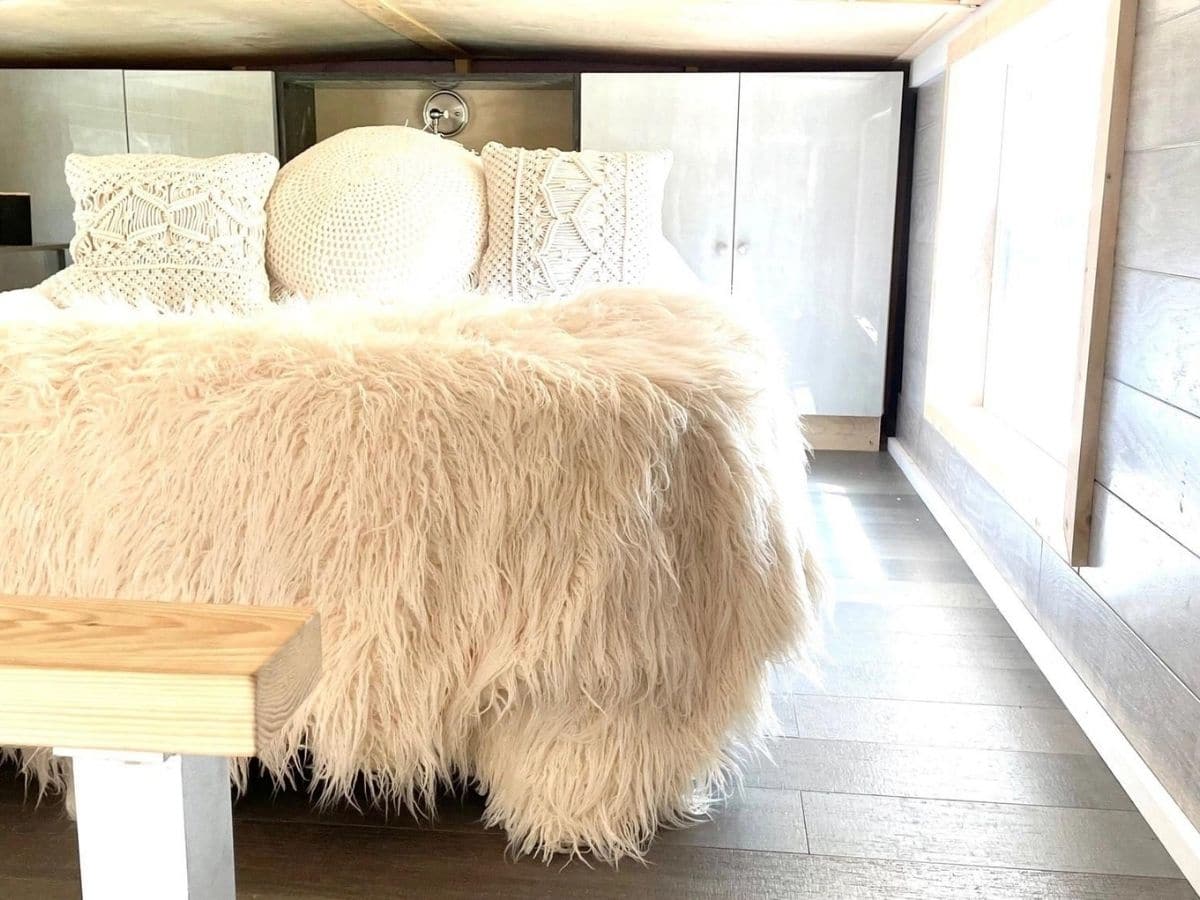
I love this view from the loft down into the home. It really gives you a better overall look at the space and how things are laid out. If you need or want a luxury home, this is the one for you!
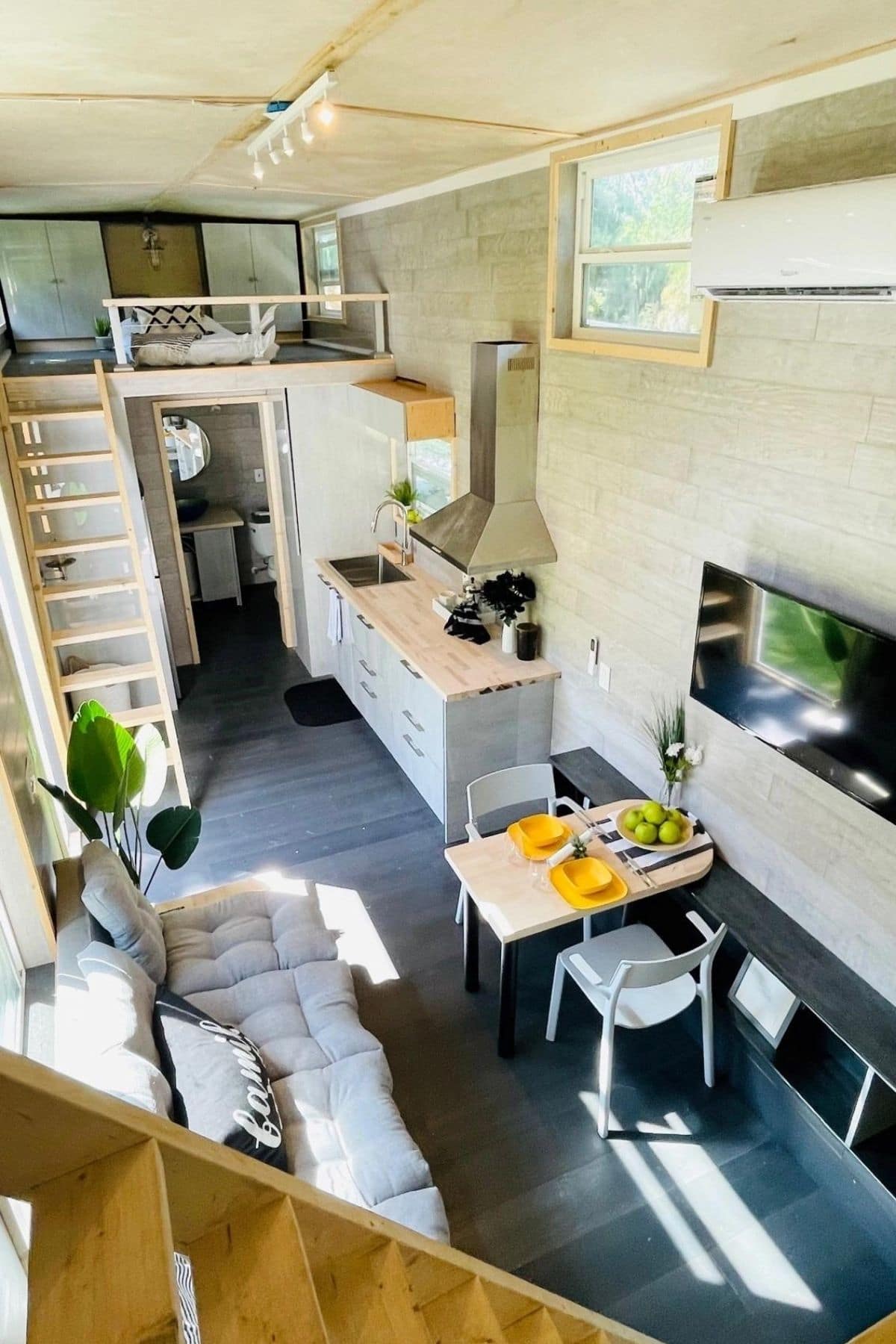
If you are interested in making this model your own, check out more information on the TinyFL website. Make sure you let them know that iTinyHouses.com sent you their way!

