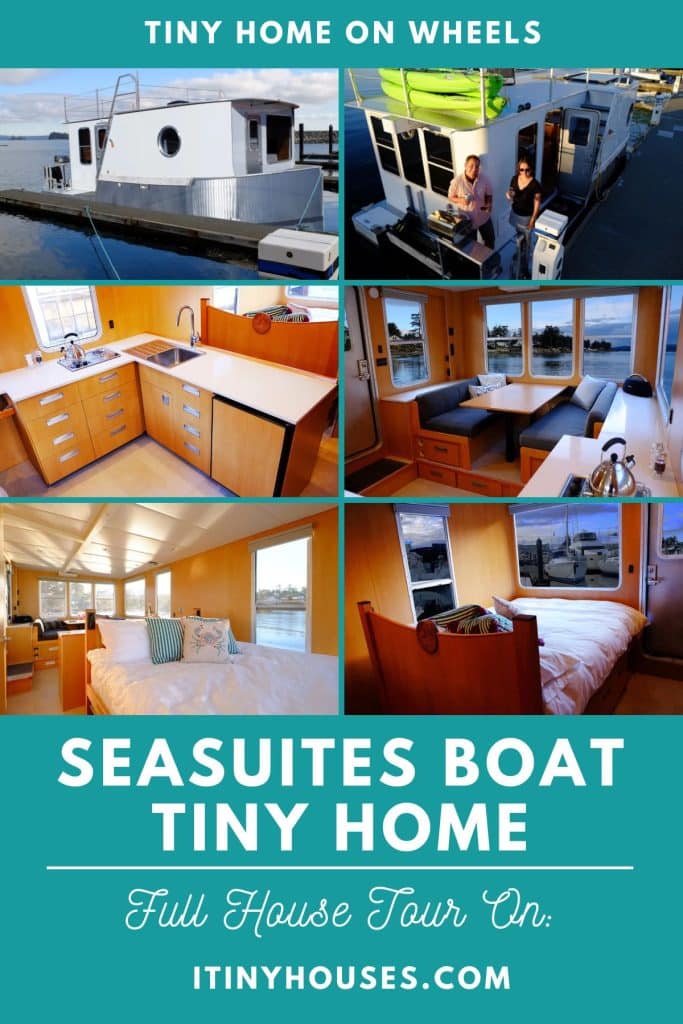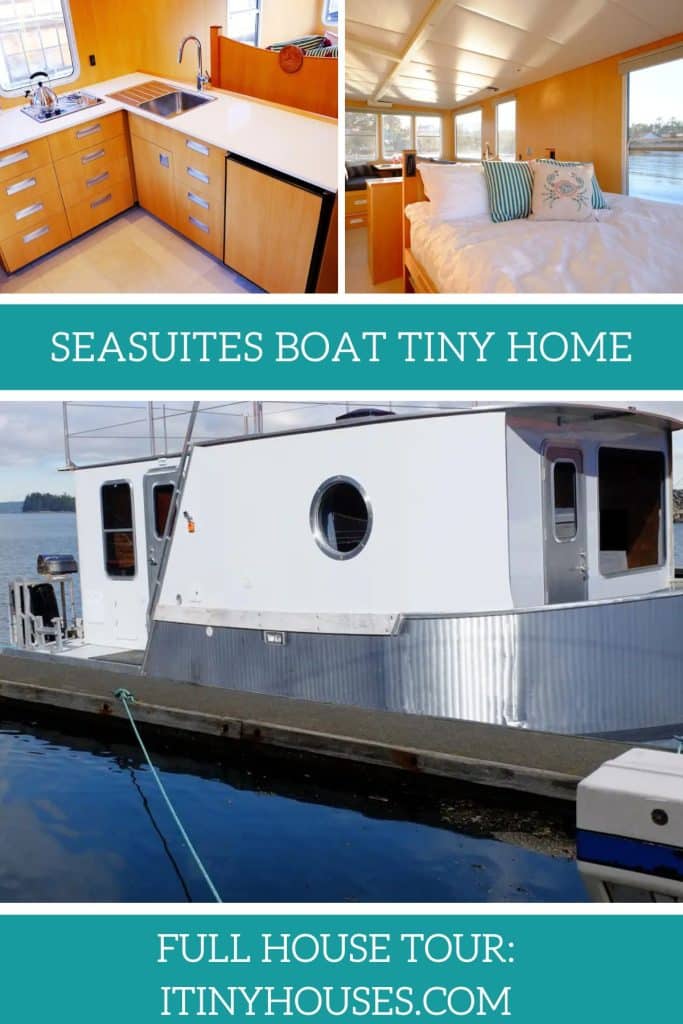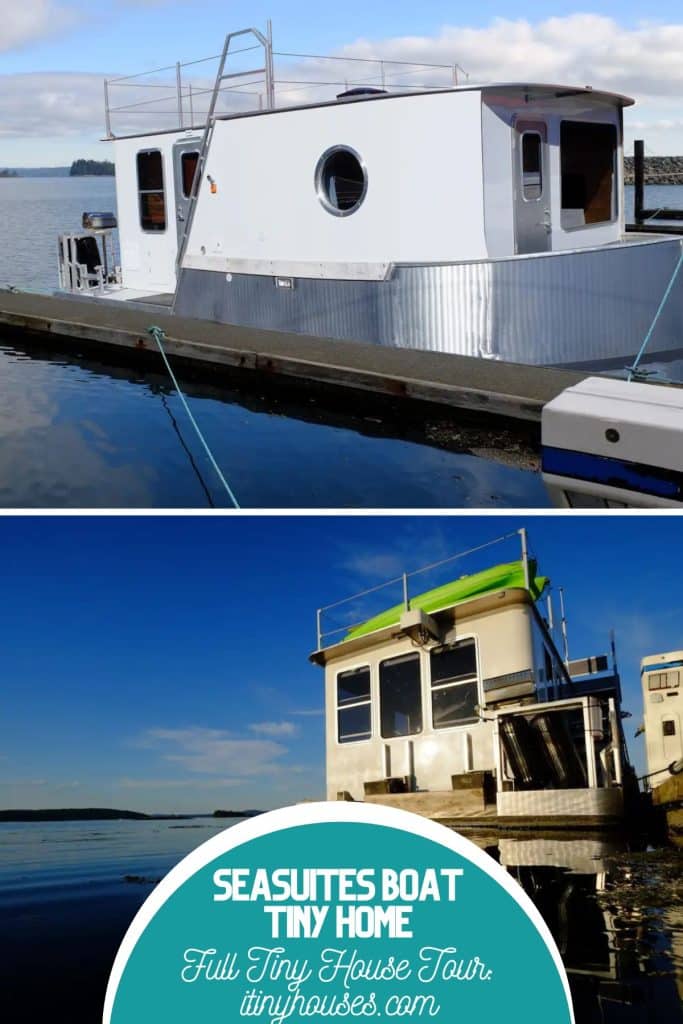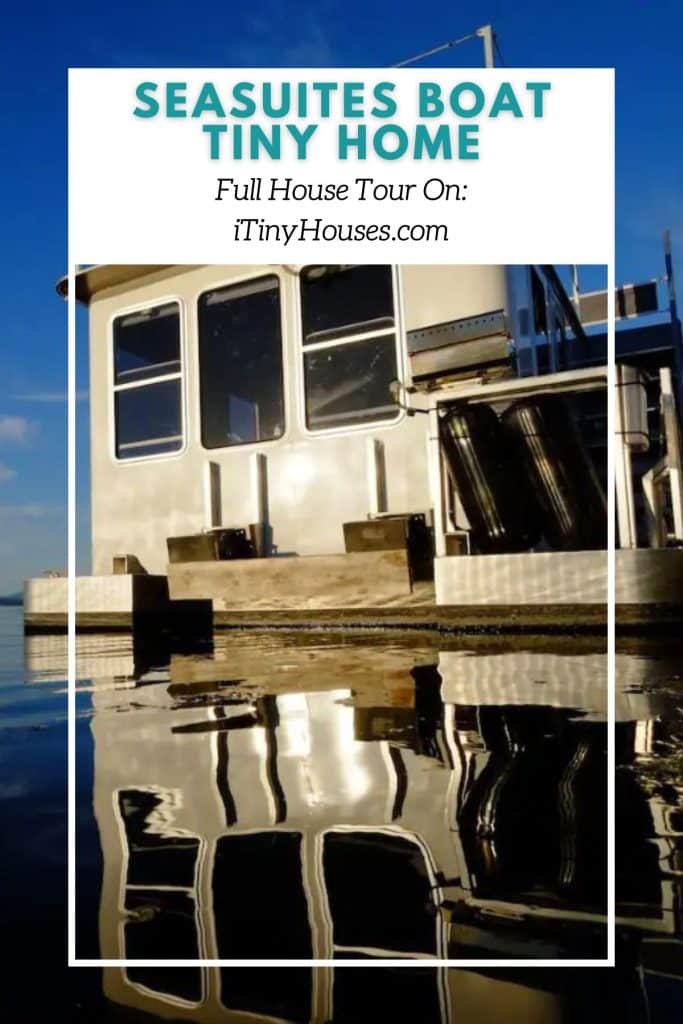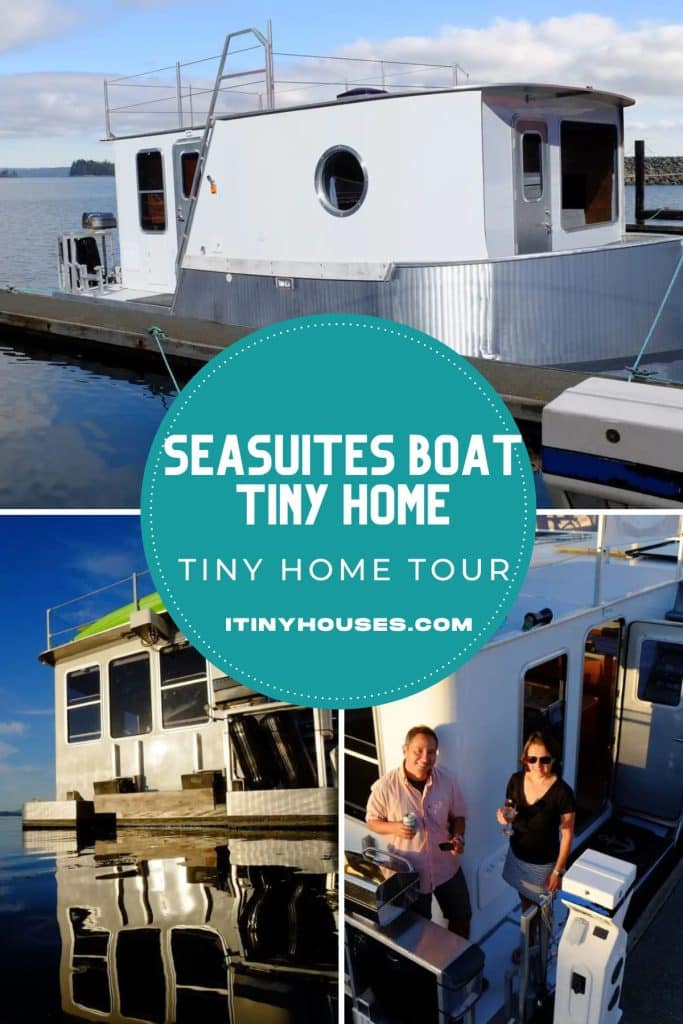Introducing SeaSuite, the ultimate tiny houseboat, built to provide an eco-friendly and luxurious way of life on the water. This unique floating home is the perfect balance of form and function and just waiting for you to book your next getaway!
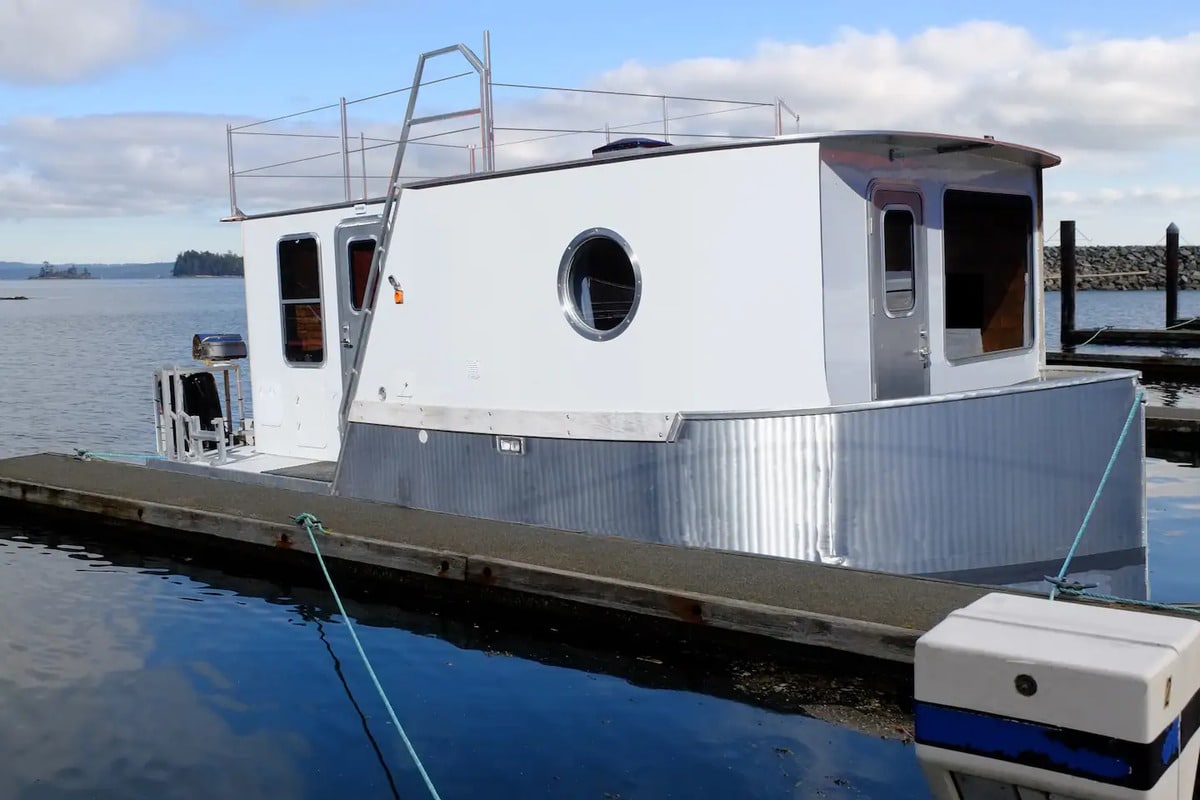
The exterior of SeaSuite boasts a sleek and modern design, with a touch of elegance. With round porthole-like windows and an upper deck, the houseboat exudes a nautical charm while being lightweight and durable.
The upper deck, with seating, kayaks, and an umbrella, is perfect for enjoying the tranquil surroundings and the stunning views.
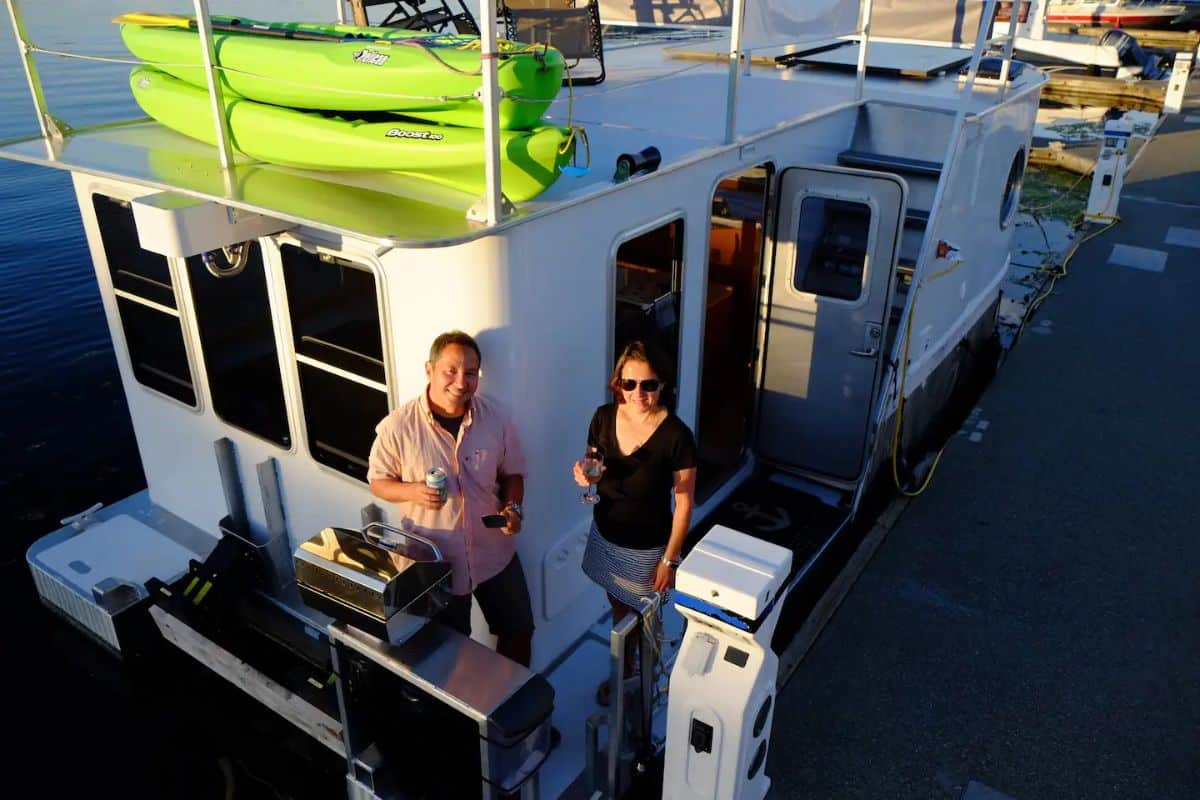
The aluminum construction makes this home low maintenance and easy to care for, while the flotation gained by volume underneath the water line, filled with styrofoam billets, gives the houseboat a weight of 8,000 pounds, ensuring a stable and comfortable living experience.
The bow deck, with its two-person seating, is perfect for sipping morning tea or a glass of wine while watching the sun rise and set.
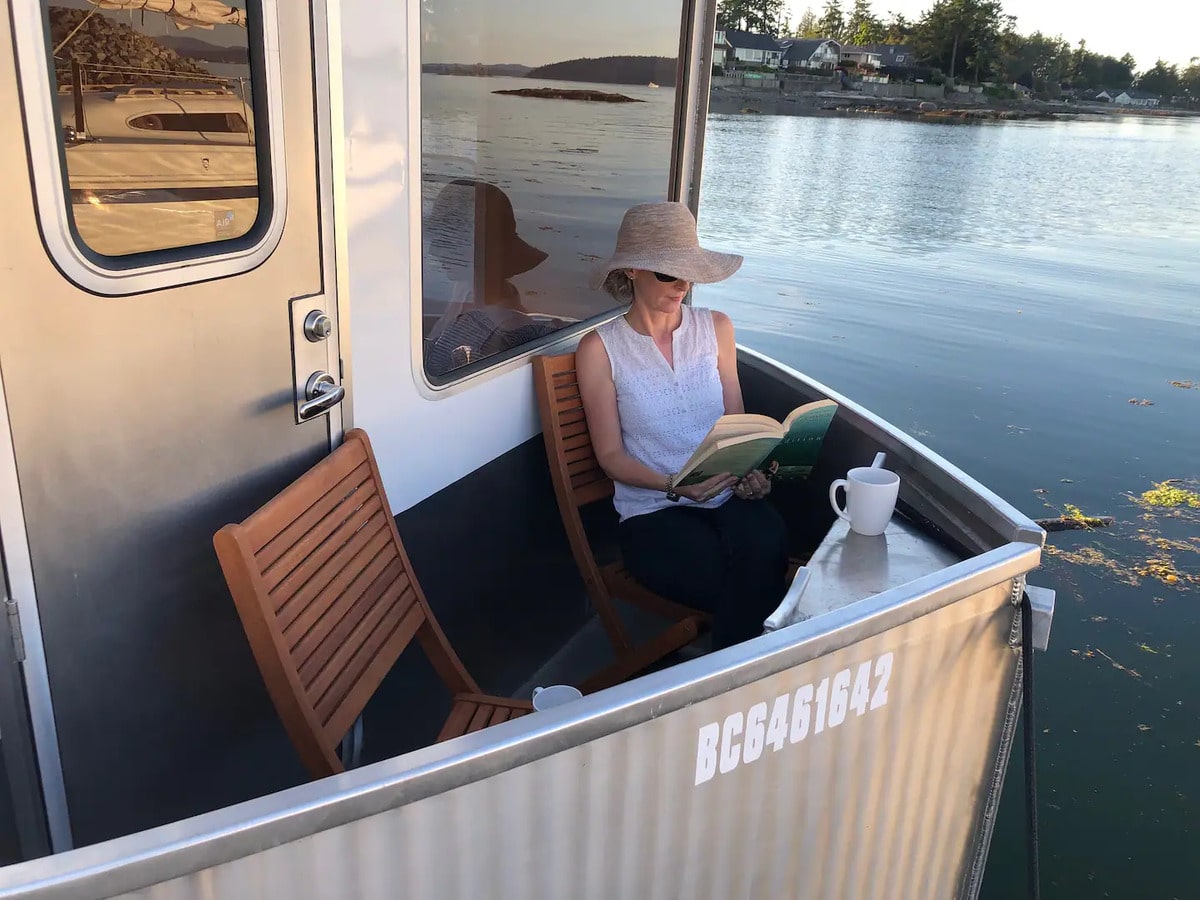
The SeaSuite’s dead flat bottom makes it very stable in water and ensures that the houseboat can be trailered with a wide-load permit.
Inside the tiny home boat is a perfect studio-styled space. You walk through the opening to find a simple kitchenette, a dining booth, and a bed on the other side. A bathroom and storage are tucked away out of sight, and you will find this is the perfect getaway space with everything you need in one large room.
The interior of SeaSuite is designed to be spacious and comfortable. The living space, with ample storage and large windows, allows for natural light to flood in.
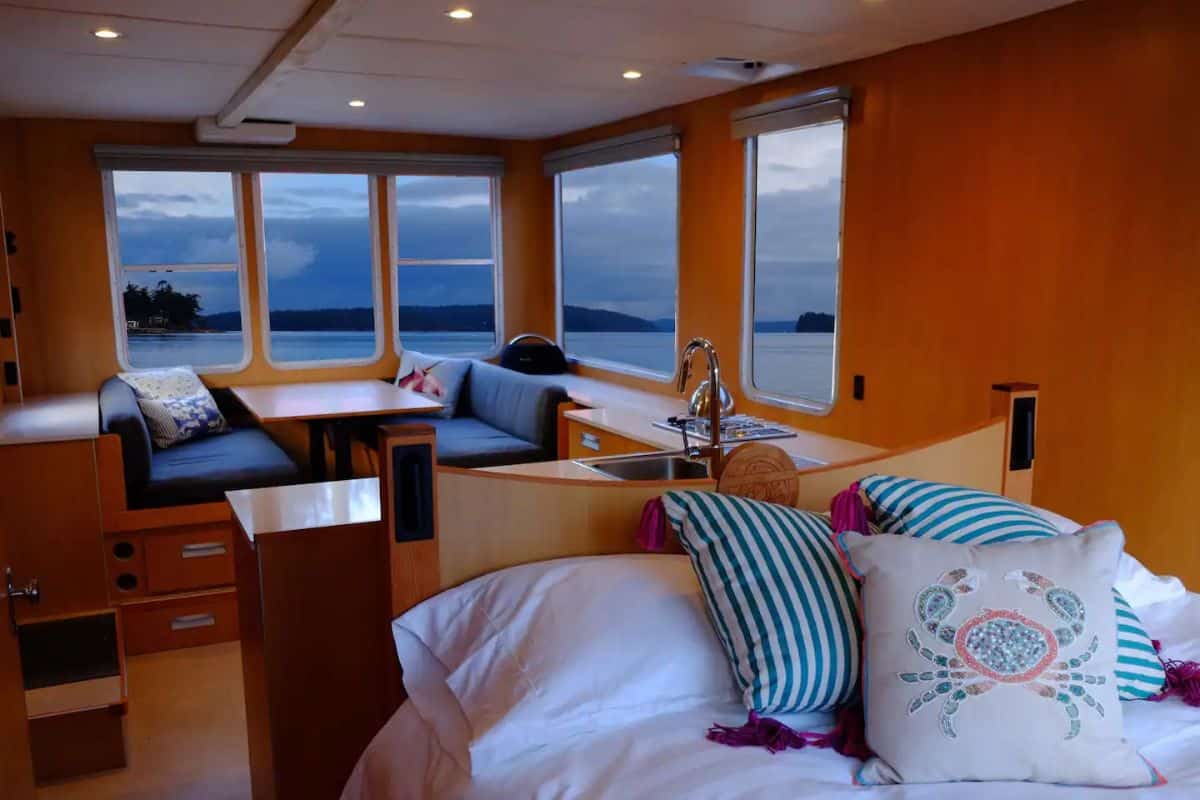
The electric table goes down, cushions slide in for a double bed, and the seating for 4, under-seating drawers, ensures that the space can accommodate guests.
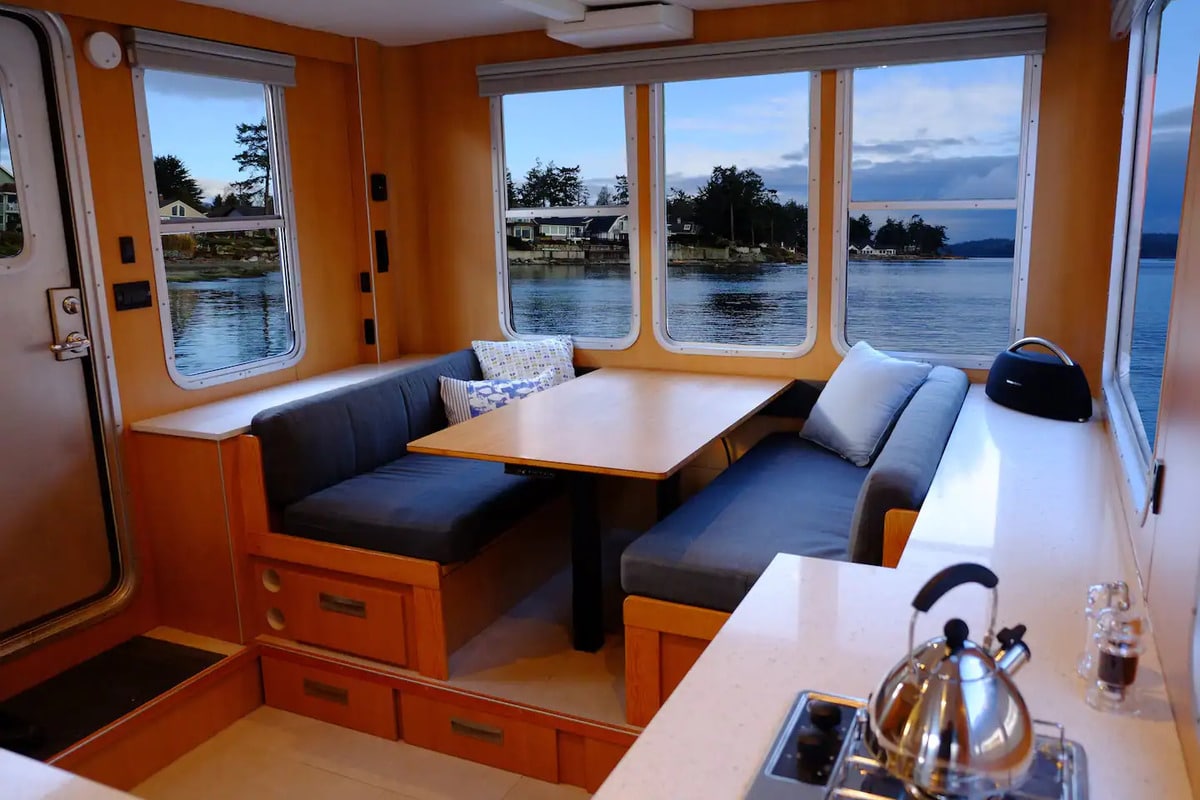
The L-shaped space separating the bedroom from the dining space creates a sense of privacy while maintaining an open and airy feel. Not only does it offer a division, but it is useful with everything you need in place for preparing meals.
The kitchenette is equipped with a wine rack, drawers, a propane cooktop, an electric roasting oven, a sink with a drainboard, a Novacool fridge, easy-to-wipe-clean quartz countertops, and fans above the stovetop. The soft closed drawers and locking device on the refrigerator, make it convenient and easy to keep the kitchenette organized.
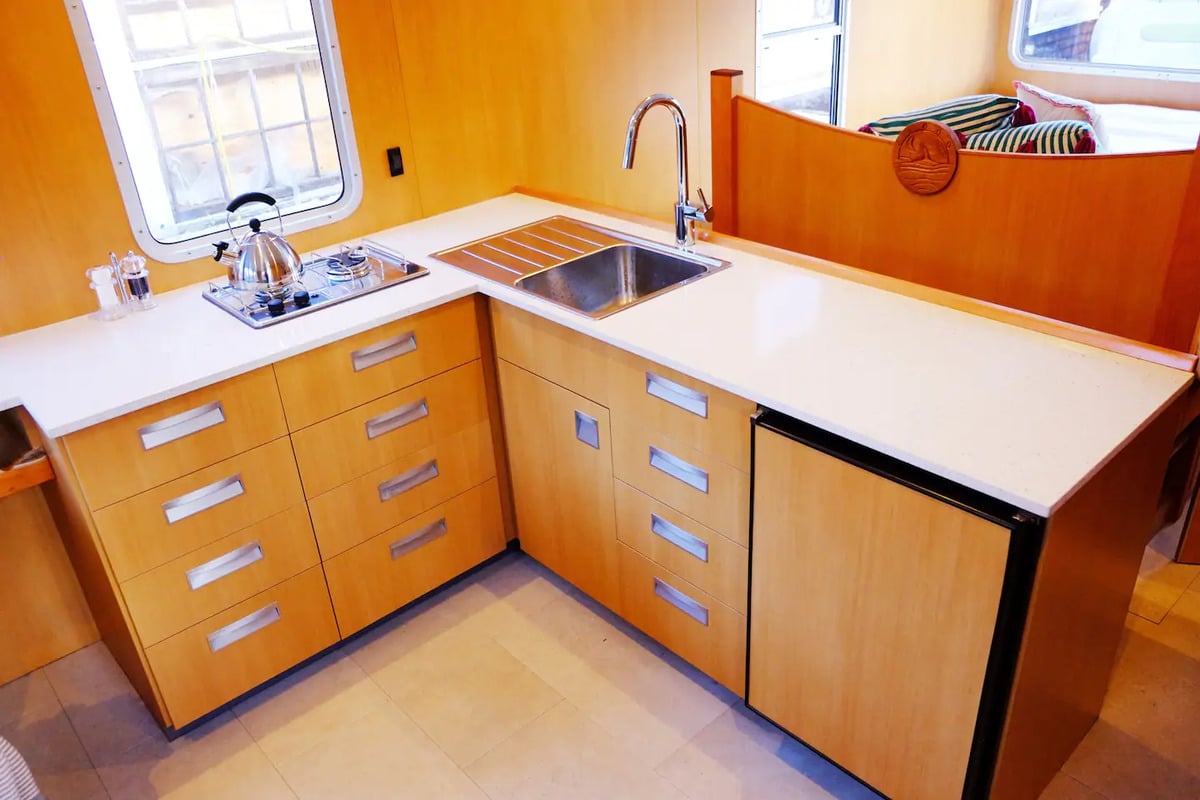
Despite fitting everything into a small space, the windows and natural light really make it feel large and open. A stunning space that is comfortable while being small and cozy.
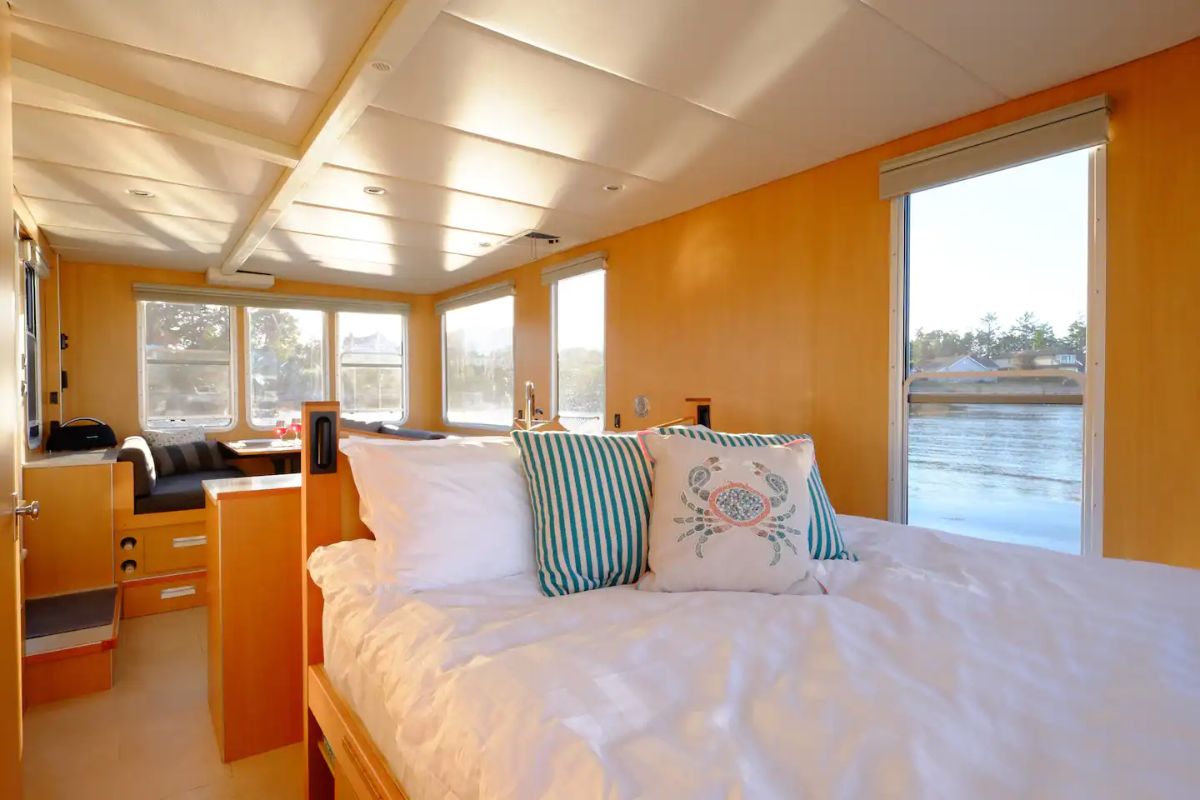
The sleeping area includes a full queen-size bed with reading lights on the side, drawers, and a headboard carved by the owner’s dad.
The Hanging locker with space for a coat and suitcase and a walk-around queen-size bed provides ample space for a comfortable night’s sleep, with an expansive view.
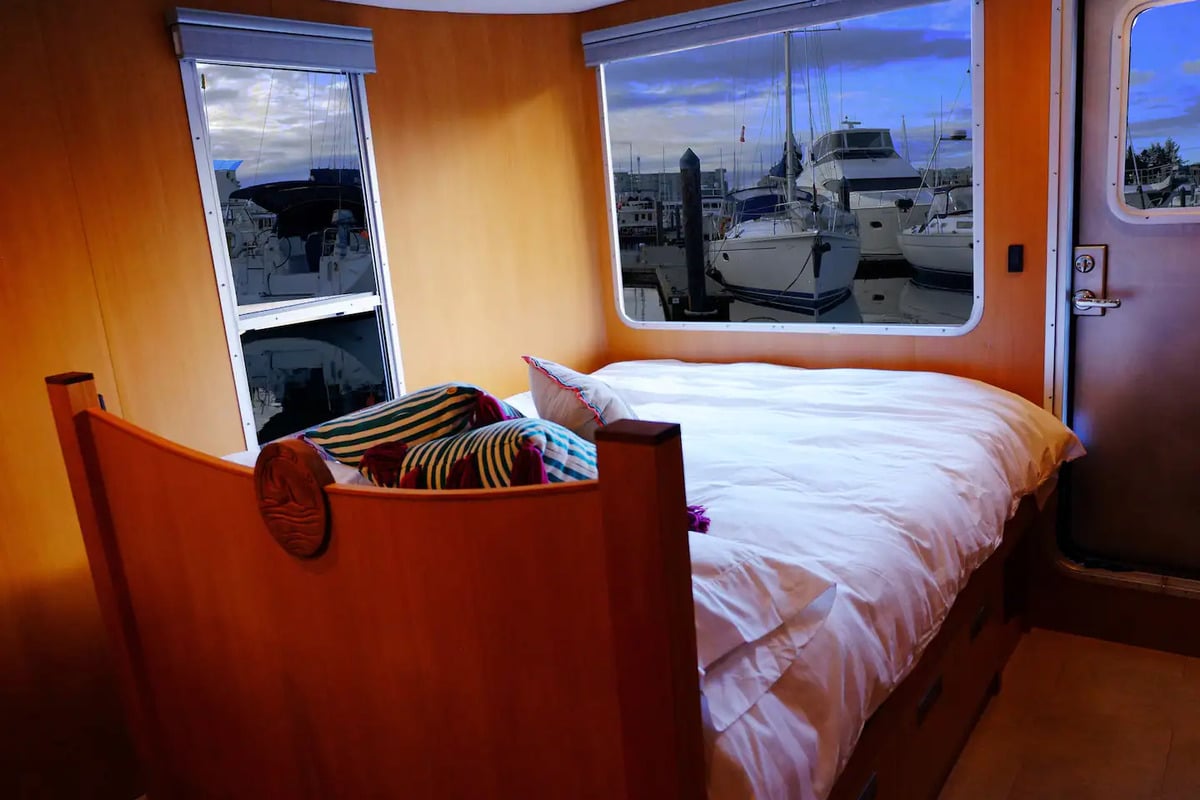
The bathroom features a 3”x3′ large square shower stall with a large round “porthole” window ensuring a comfortable shower experience while enjoying the serene surroundings. It may be small, but it is large enough for comfort.
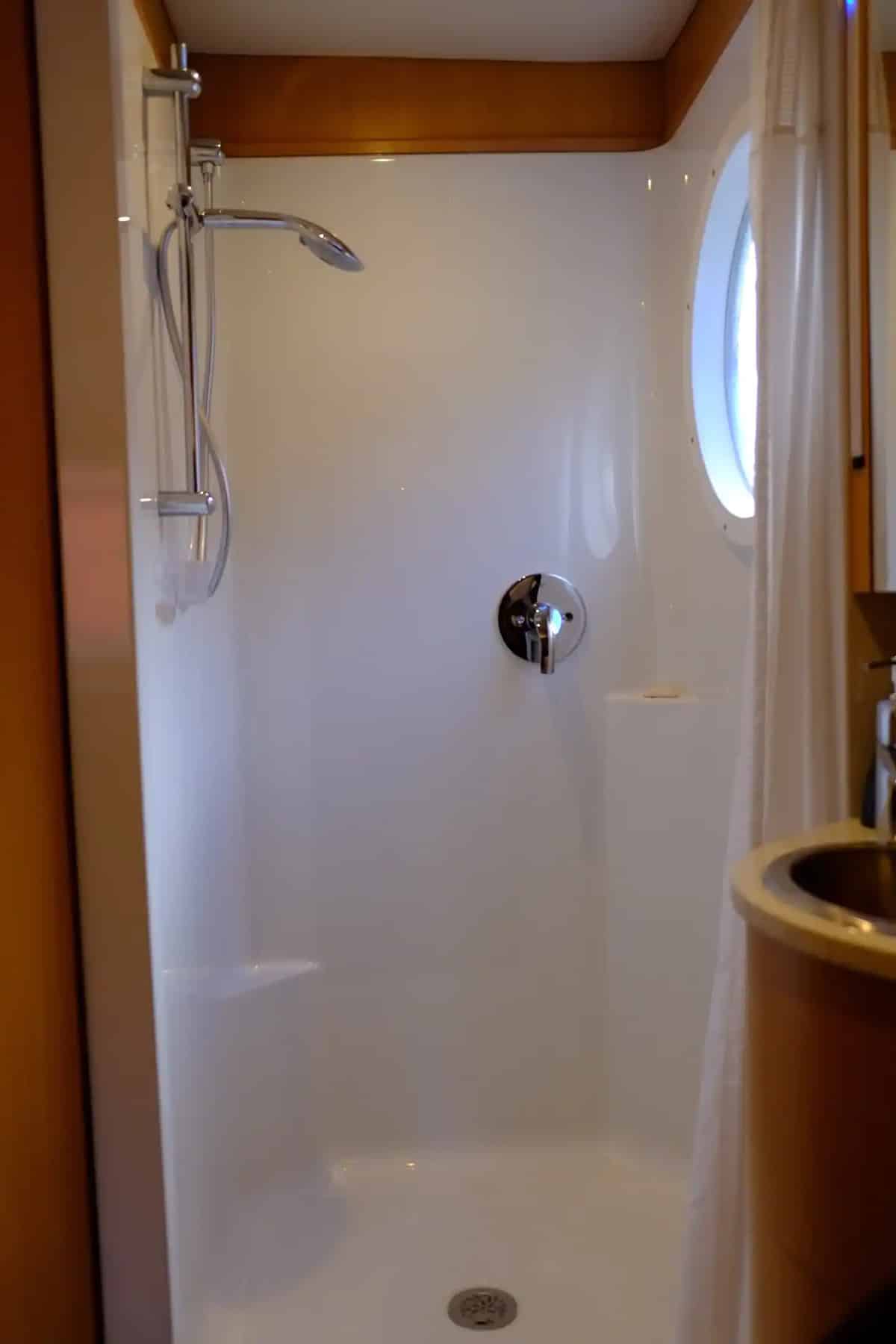
The waterless toilet is efficient and handy on board, with removable panels for easy access to connections and systems.
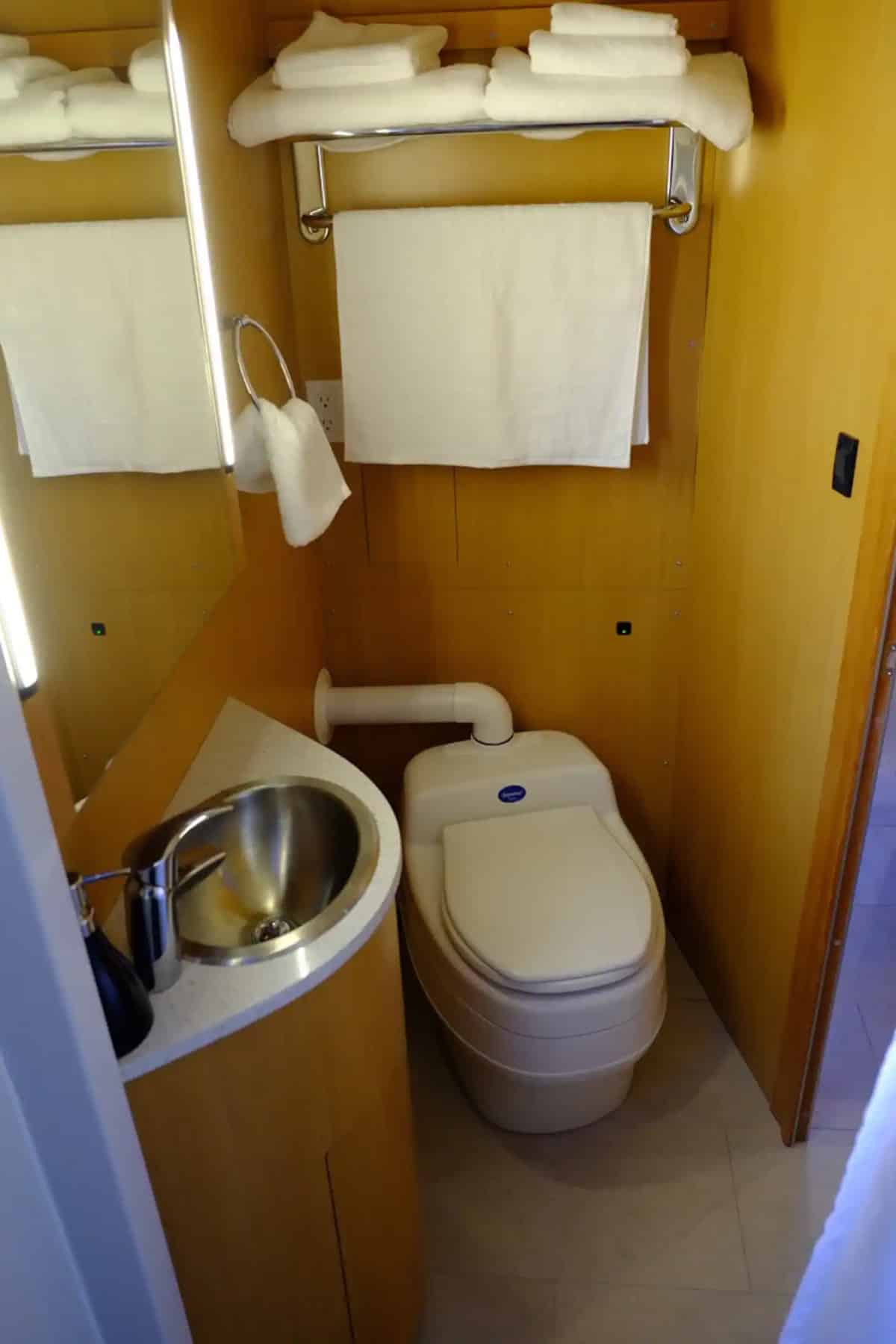
The SeaSuite is designed to be energy efficient, with an electric table, solar panel, and four 6-volt deep cycle batteries for power. An on-demand water heater, radiant oil heater, and propane heater provide hot water and heat.
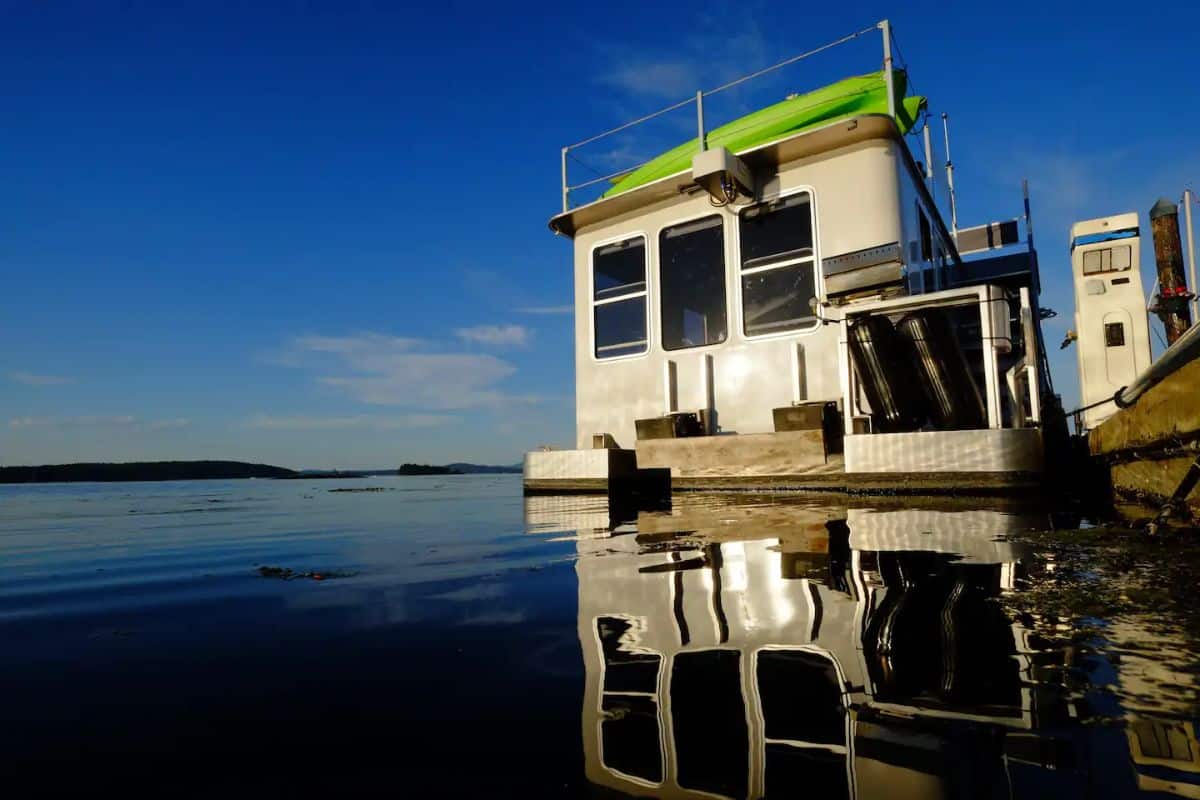
This unique floating home is not only sustainable and eco-friendly but also luxurious and comfortable. With its unique and innovative design, it is the perfect place to escape the hustle and bustle of everyday life and enjoy the serenity of the water.
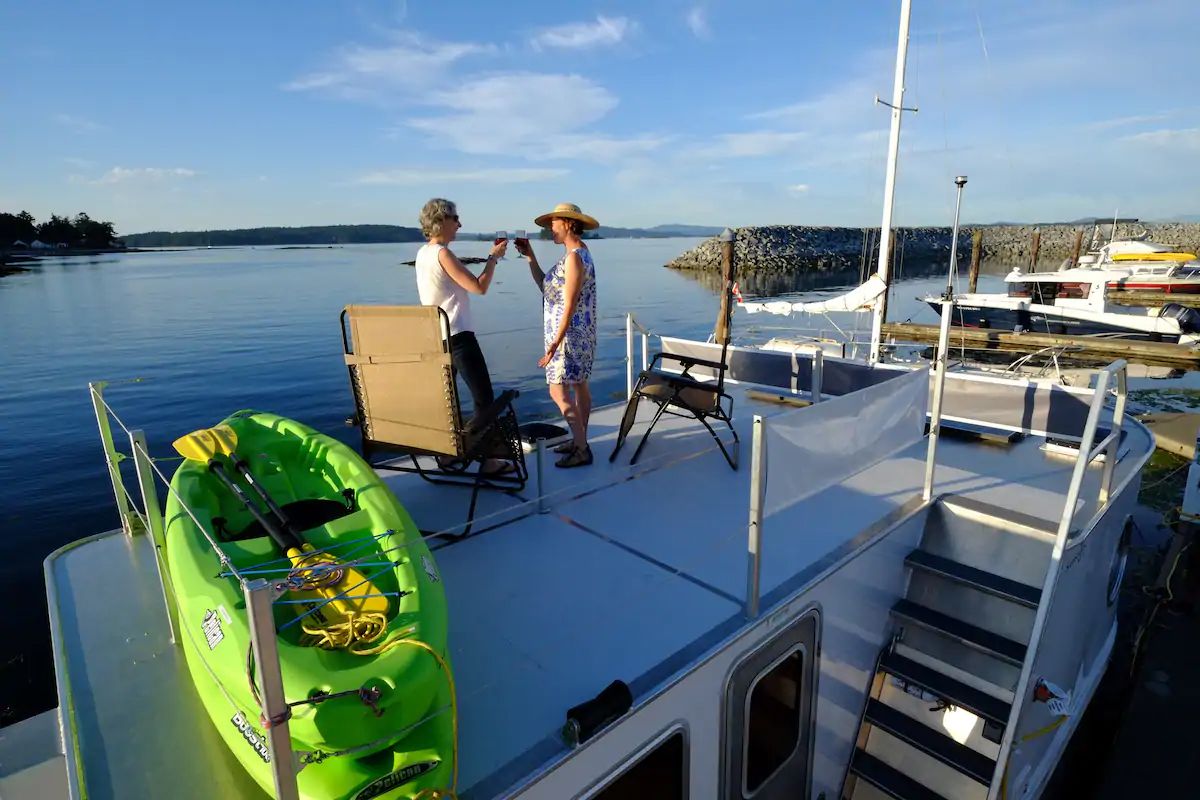
Want to see more of this home on the water? Check out the video tour below!
You can find more information about booking a stay on their Airbnb profile. They can also be found on the SeaSuites Canada website along with their Facebook page with more updates. When booking, let them know that iTinyHouses.com sent you their way.

