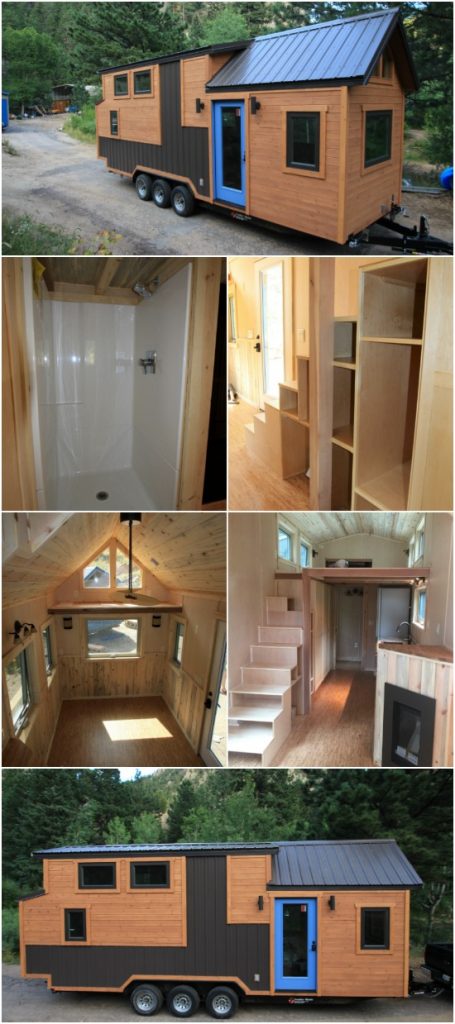Colorado-based builder, SimBLISSity Tiny Homes, is a company that we’ve shared with you before because they specialize in creating stunning custom tiny houses. The Monarch is another one of their models that’s impeccably designed to delivery functionality and style in one 26 foot long package on wheels.
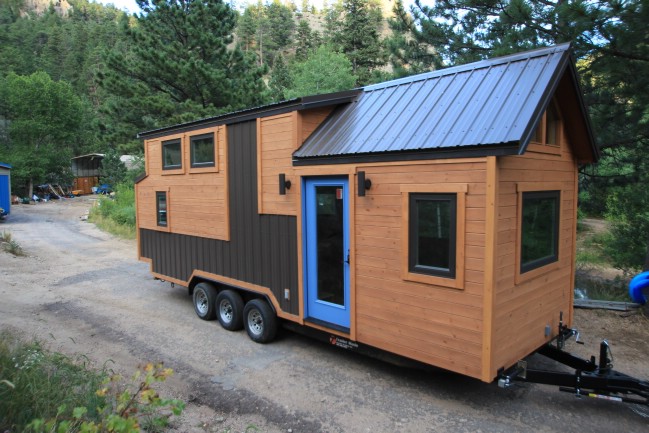
The exterior of the home has a mixture of stained wood and corrugated metal accents with a bright cobalt blue door.
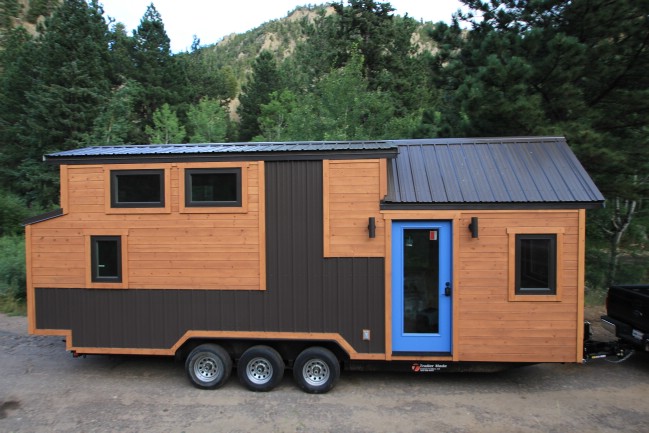
The back of the home has exterior storage closets that give you a place to store bulky and off-season items.
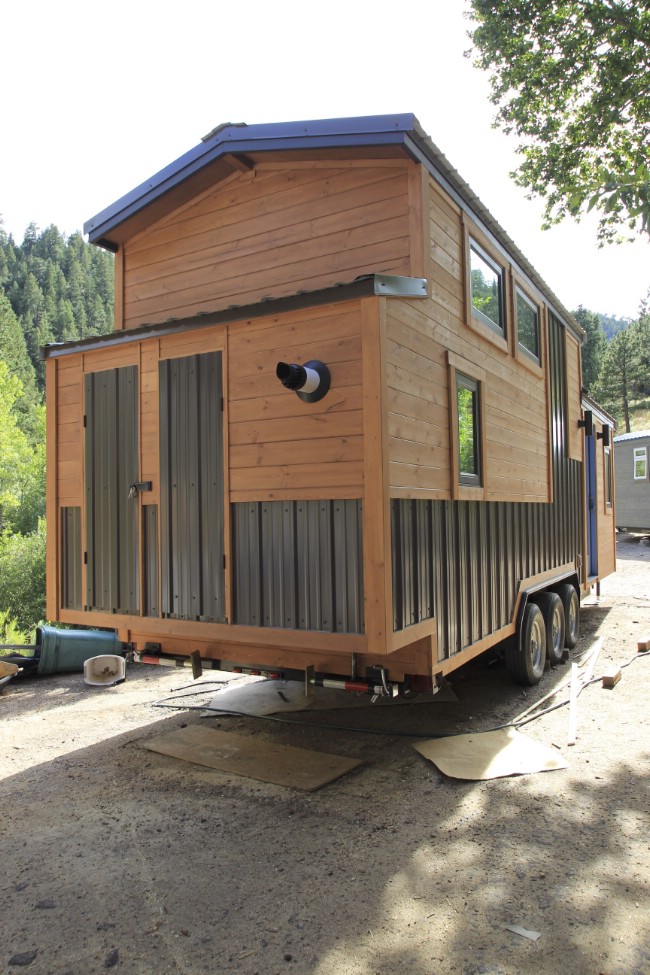
The interior of the home has an open floor plan with a wood ceiling, cork floors, and wood siding. A fireplace keeps the home warm during cooler seasons and a ceiling fan cools it off during warmer seasons.
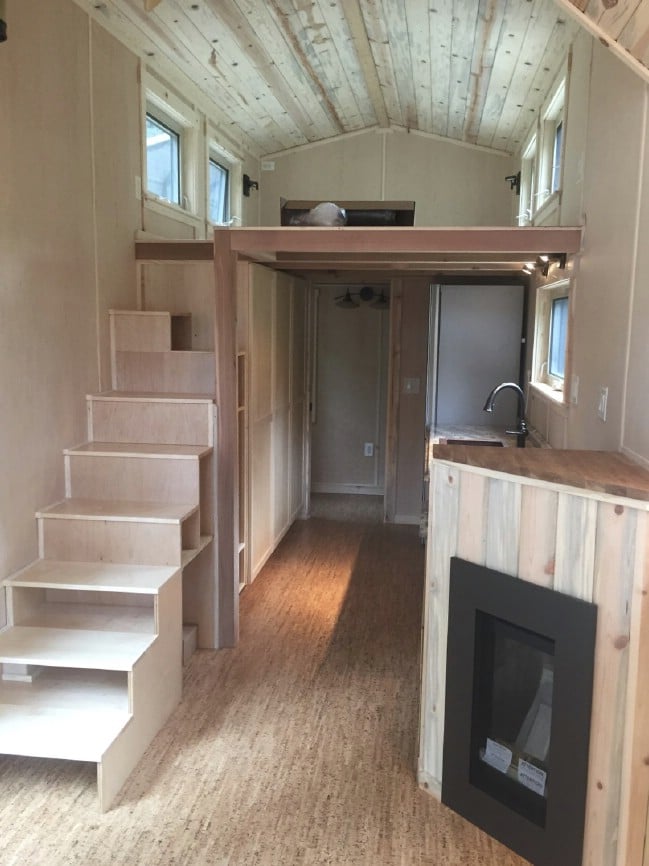
The living room is in the front of the home with a small storage loft overhead. You have plenty of room for a full-sized couch and a TV stand in this spacious room.
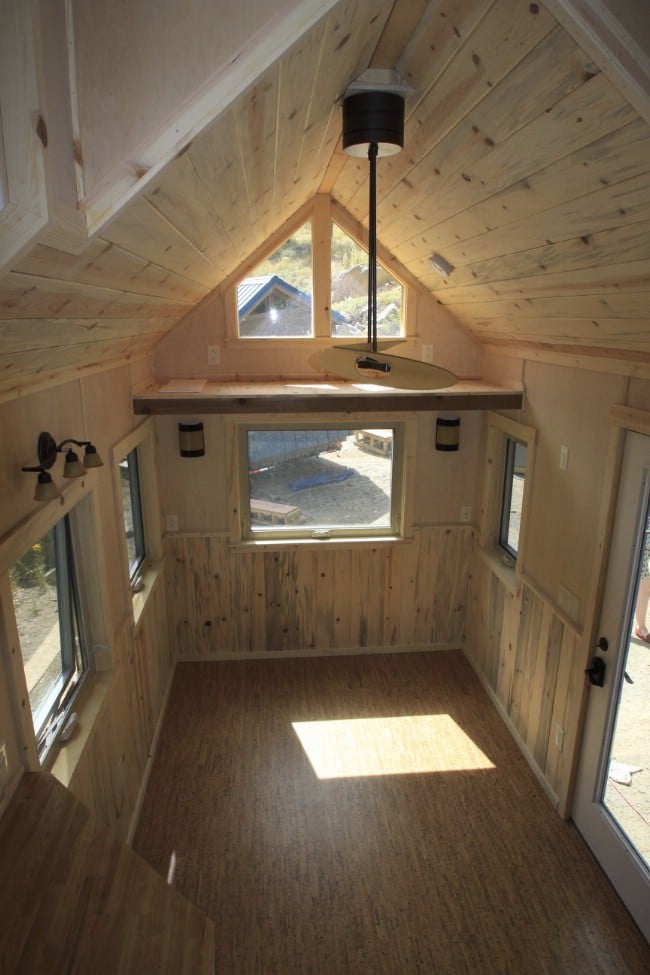
The kitchen is in the center of the home and it features a long wall of custom cabinets and a full-sized refrigerator on the end. With so much storage, you’ll easily have room for all of your kitchen utensils and pantry items.
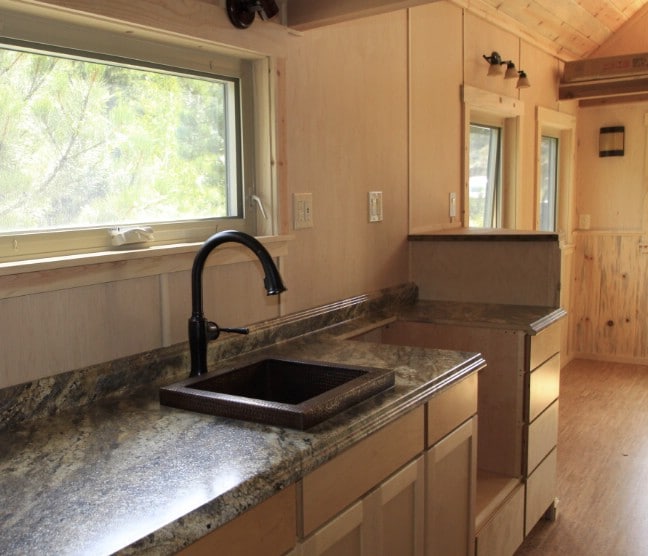
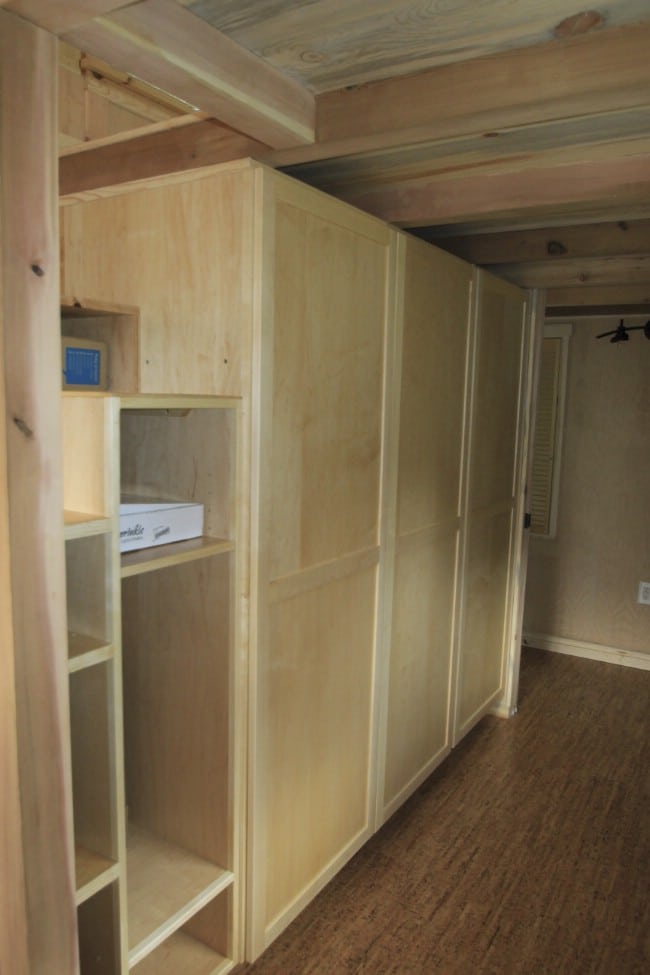
If that wasn’t enough storage for you, the staircase leading to the loft also contains tons of storage space under the steps.
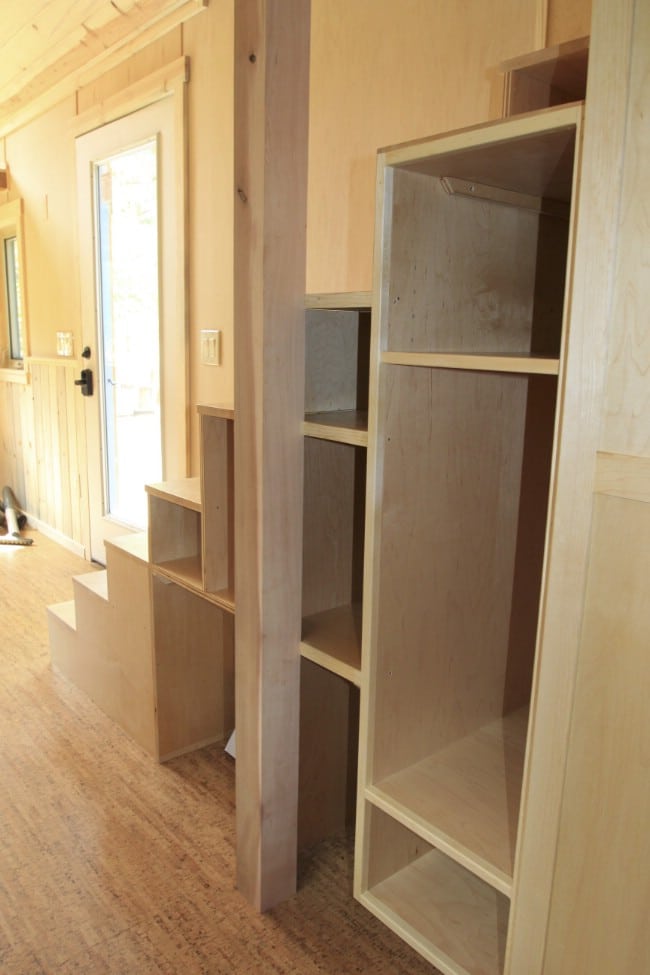
The bathroom is in the back of the home and it was still under construction when these pictures were taken but we can see that it will have a large shower stall and custom sink vanity when complete!
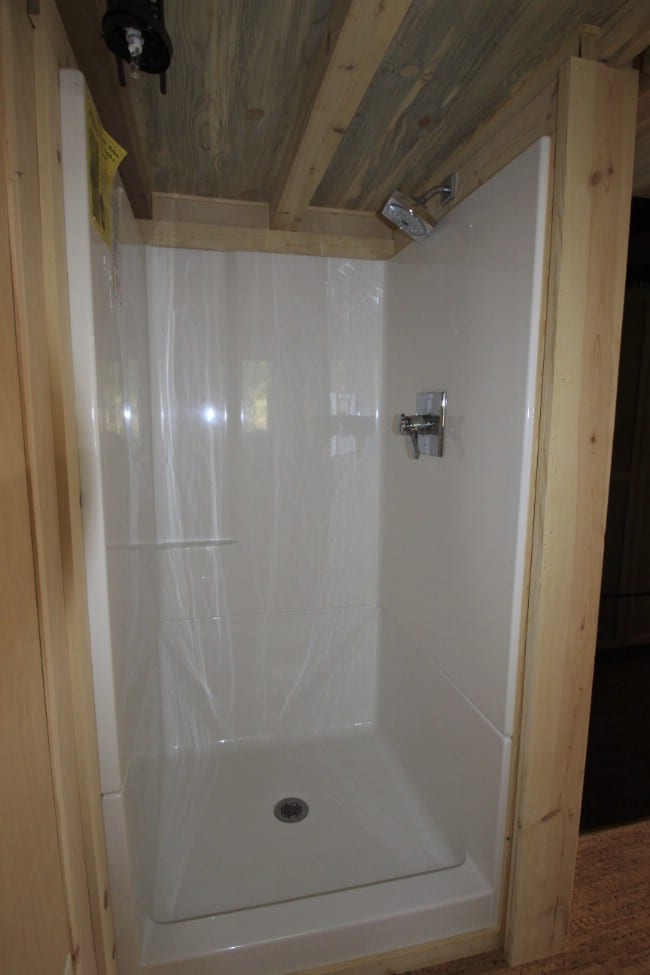
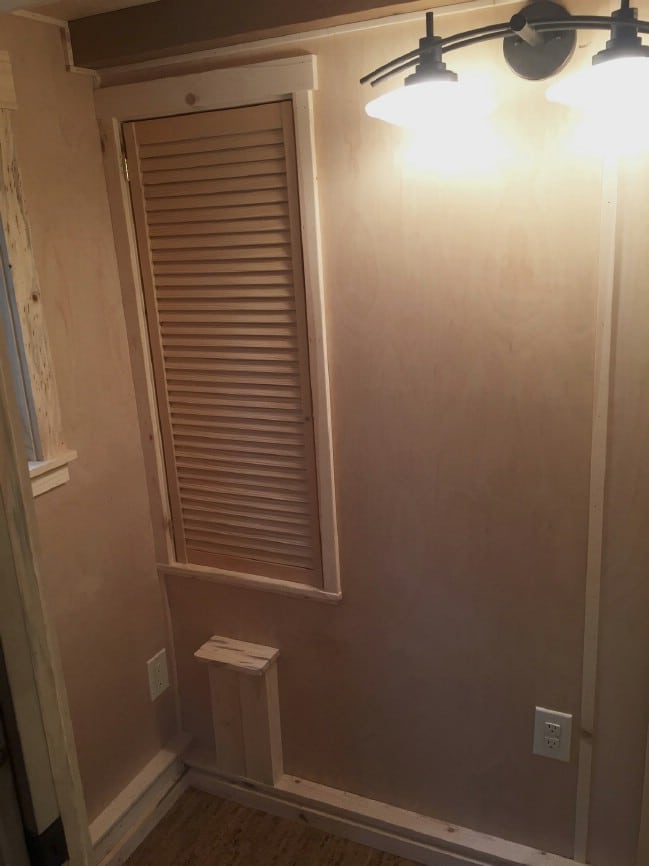
Upstairs in the loft, you have plenty of room for a king-sized bed. Sconces are attached to the wall to give you light at night and large windows run the length of the room for natural light and fresh air.
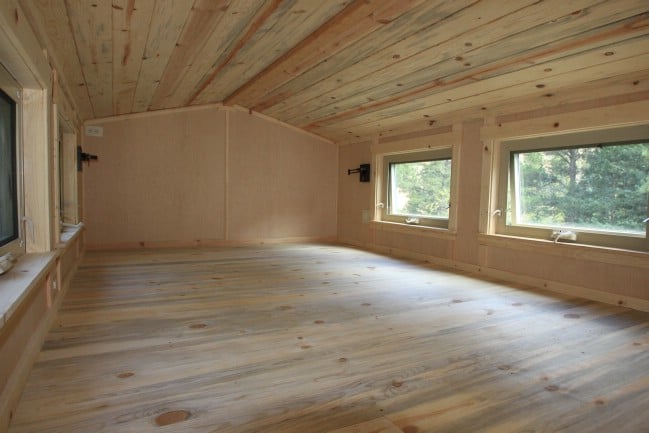
We love the space and storage that the Monarch gives you in a manageable trailer size which means you can hit the road with ease!
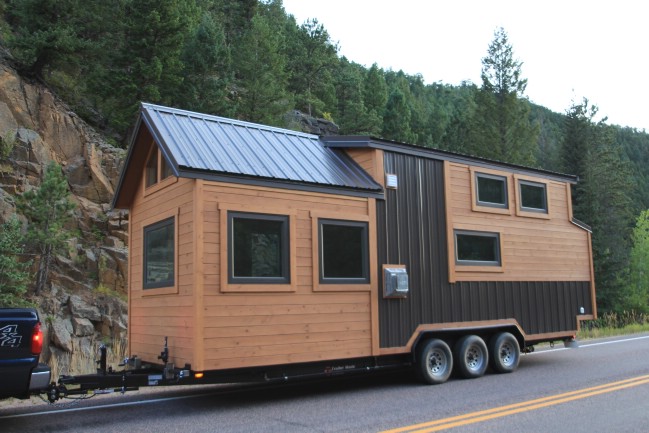
If you want more information about SimBLISSity Tiny Homes, visit their website at http://www.simblissitytinyhomes.com/ to see all of their models. You can also follow them on social media on Facebook at https://www.facebook.com/simblissitytinyhomes or on Instagram at

