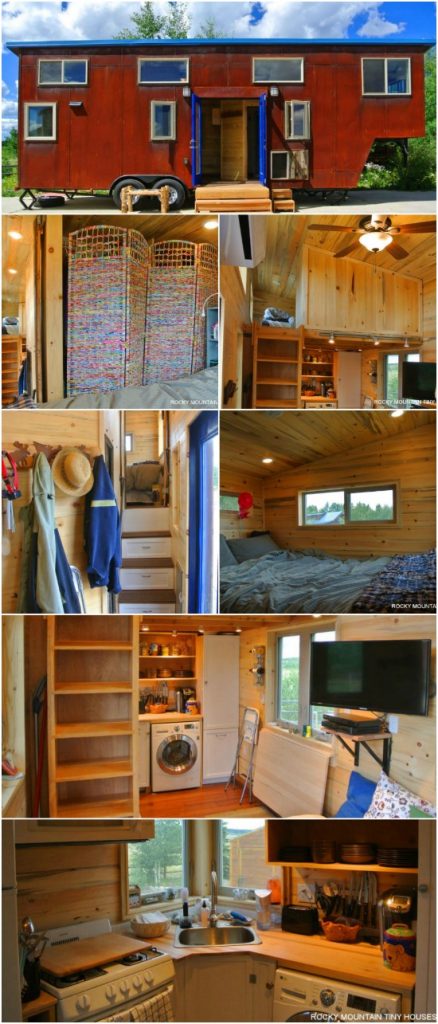A semi-retired realtor from the Fairplay, Colorado area got in touch with Rocky Mountain Tiny Houses when she was ready to build her dream home. She decided she wanted it built on a gooseneck chassis and wanted the siding to be corten steel which was rolled on to display its rusty red brilliance. The home was made with structural insulated panels so she stays warm and toasty in the harsh winters. With all of her finishes and upgrades, her home ended up costing her $84,000.
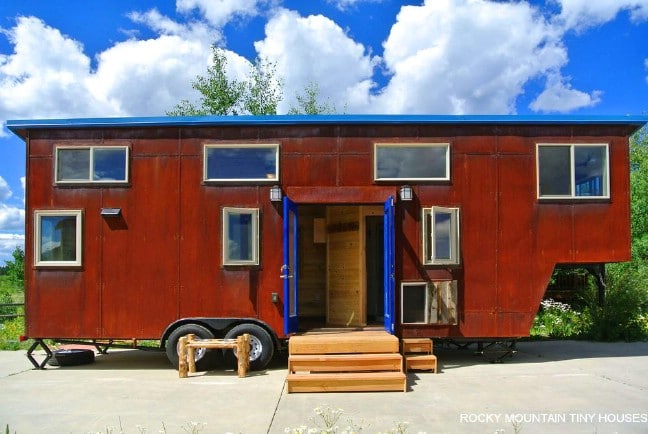
The inside of the home features beetle kill pine like many of the homes from this talented team. The layout however is anything but ordinary! Featuring extra tall ceilings, this tiny house uses every inch to full capacity including the steps leading to the master bedroom over the gooseneck which hide storage drawers.
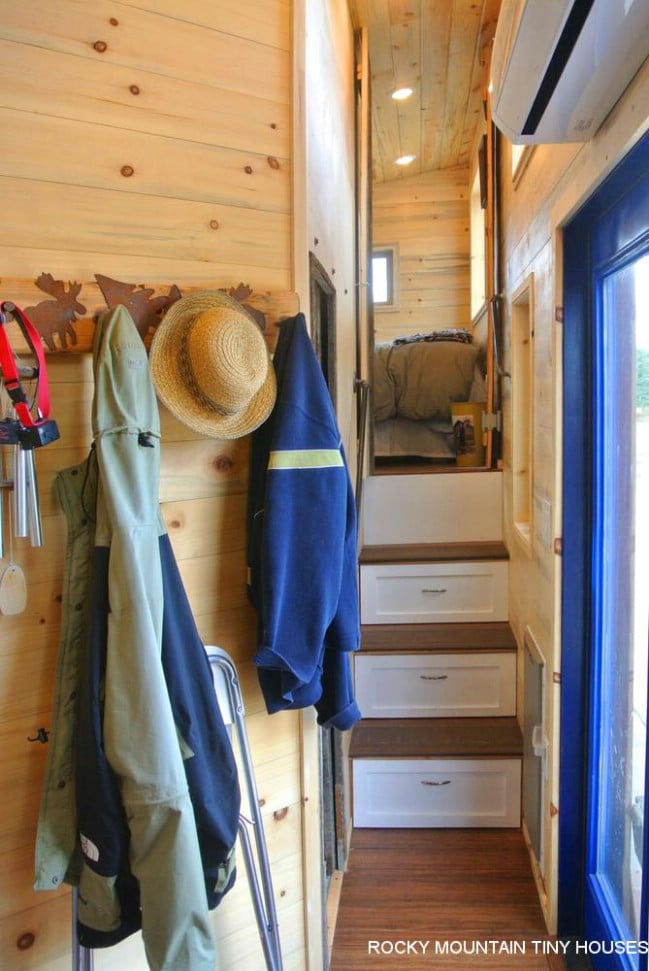
The bathroom is the gem of the house with an angled glass shower and a tall ceiling with a clerestory window that lets natural light flood in. Also included in the bathroom are a normal flush toilet and a slim vanity with a medicine cabinet overhead.
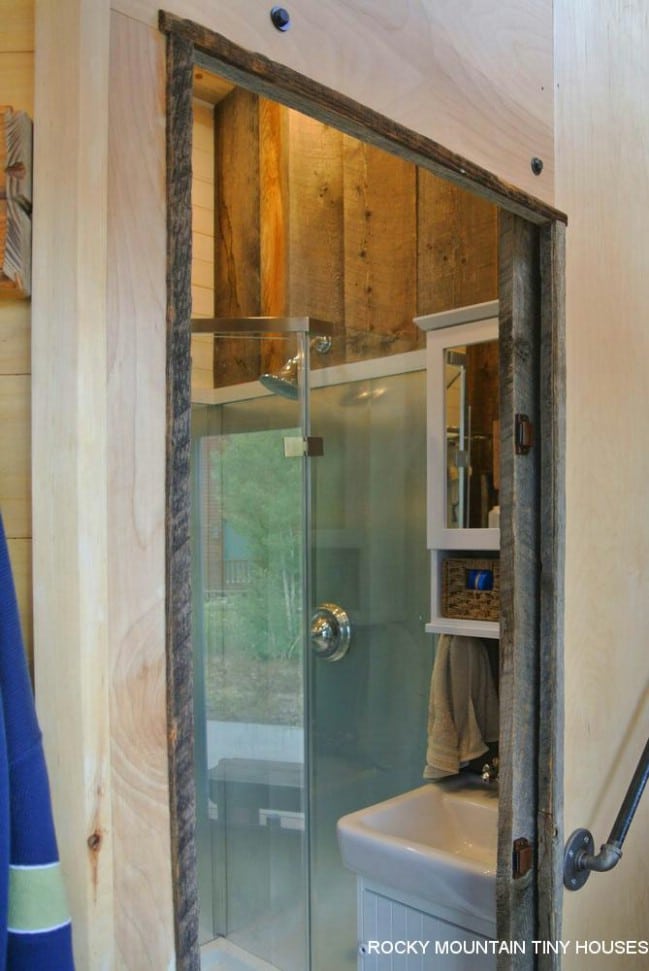
The kitchen was built into the corner of the house and features custom cabinets and a large single sink bowl in the corner. A 24” cooktop and built-in microwave were added and there’s also a place for the washer/dryer combo under the countertop.
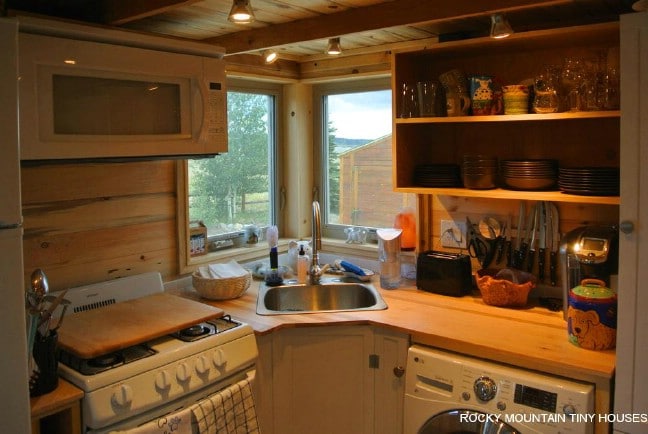
The dining area is between the kitchen and living area and features a large pop-up table that can be folded down when not in use. A custom and comfortable L-shaped couch was built for the living room and sits across from the mounted TV on the opposite wall.
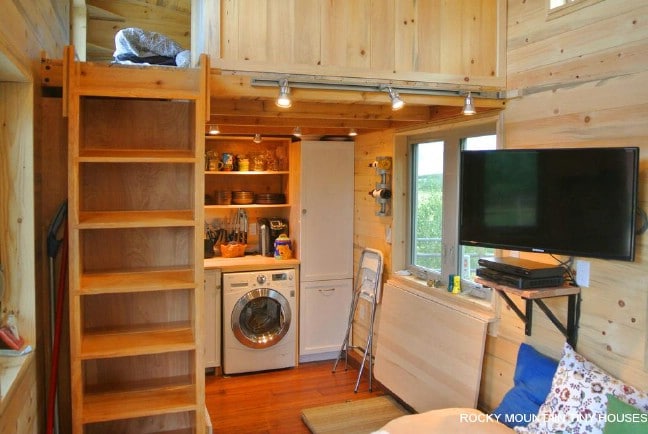
The master bedroom is over the gooseneck of the home and has a king-sized bed and plenty of privacy thanks to the walls and sliding barn door.
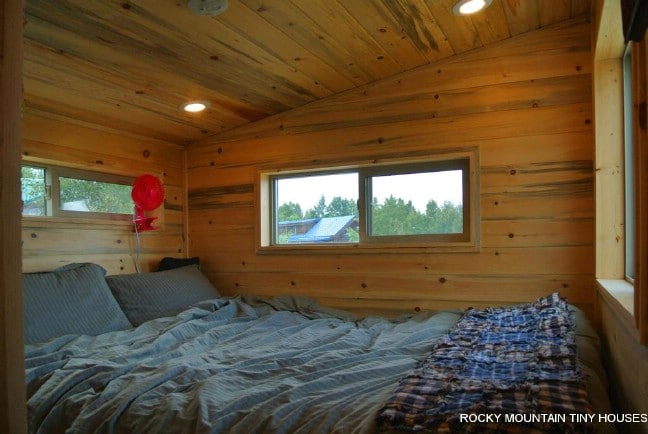
It even has a large closet with rods and shelving and a trap door that leads to even more storage!
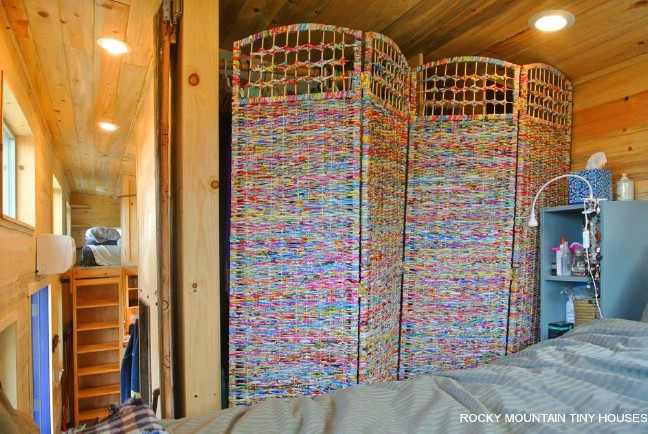
The guest loft if over the kitchen and can be reached by a ladder that stores vertically when not needed. Guests also have privacy thanks to the closet that forms a wall between the loft and open area.
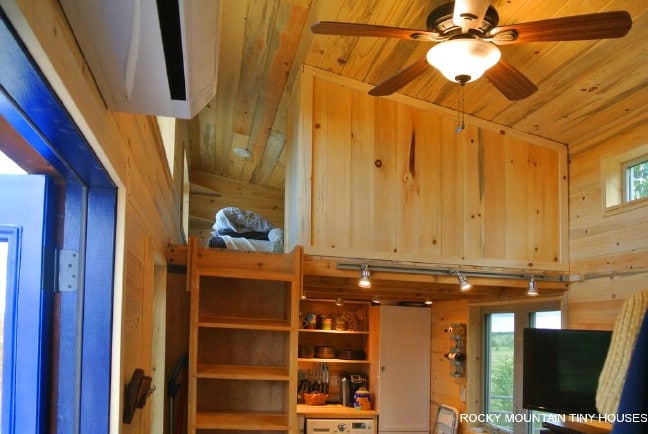
If you like what you’ve seen so far of the Rusted Mountain Roost, you should definitely check out this video for a tour of the home: https://youtu.be/AT_UoV_KvMM.
You can learn more about Rocky Mountain Tiny Houses by visiting their website at http://rockymountaintinyhouses.com/.
You can also follow them on social media at:
Facebook: https://www.facebook.com/RockyMountainTinyHouses
Pinterest: http://www.pinterest.com/cavemangreg/
YouTube: http://www.youtube.com/channel/UClY8yCLtvLzALB3znkB8cZg

