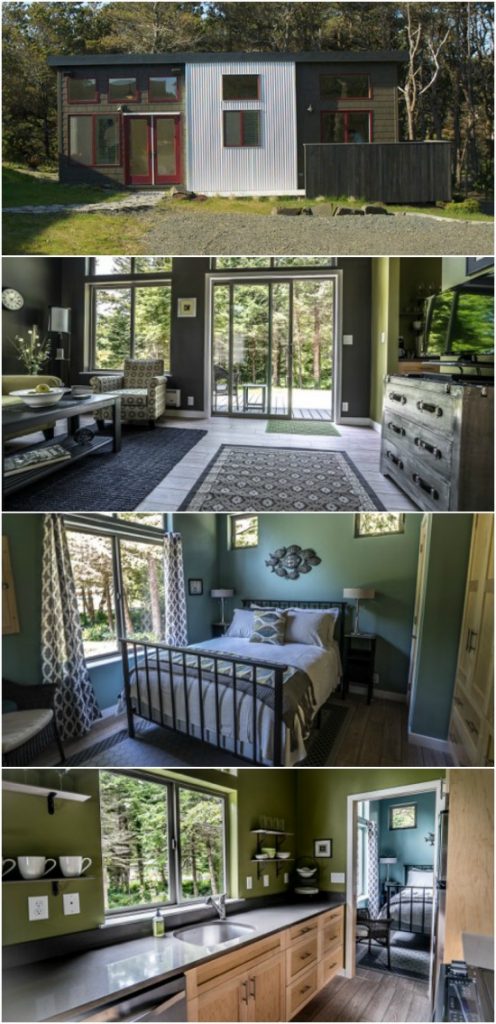Ideabox is a company with the big “idea” to make homes that are affordable, modern, and fun. Their prefab homes allow for a cost-effective homebuilding process and since they only use high-quality materials, you’ll love the outcome. The Northwest is one of their models that caught our eye. It has 560 square feet and sells for $113,400
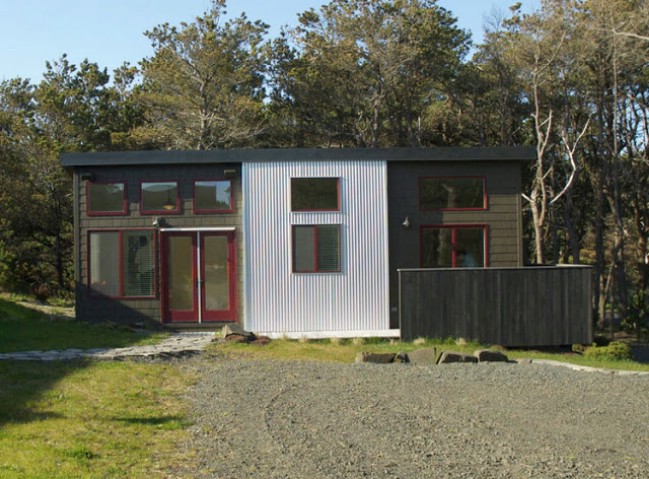
The outside of the home is wrapped in painted fiber cement shingles and corrugated metal accents. Multiple windows were added to the house to give the inside of the home plenty of natural light.
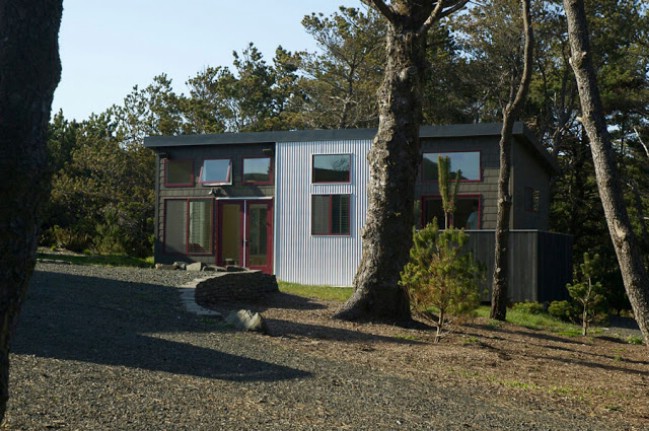
Inside, the home has tall ceilings and long lines of sight both of which are common with all of the Ideabox’s models. Large sliding glass doors open the living room up to the large attached deck and blend with the other windows in the home. Tiled floors give the appearance of wood with the durability of tile and are throughout the home.
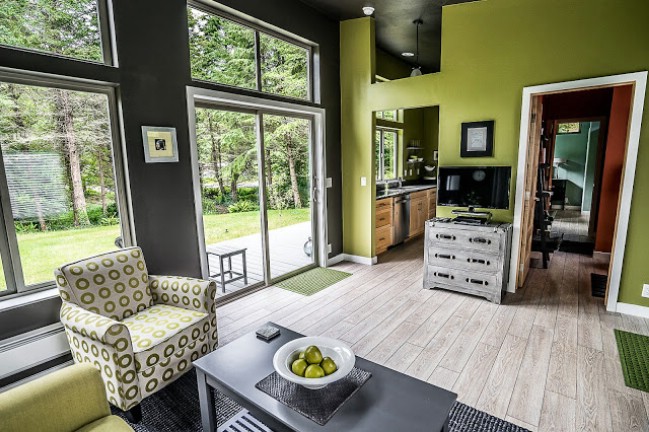
The living room is spacious and feels bright even though the walls are painted dark thanks to the multiple windows in the room. This goes to show that you can use dark colors in a small space if you have enough natural light!
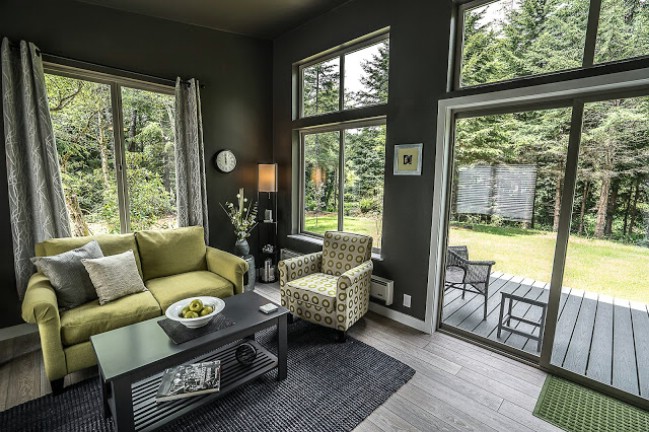
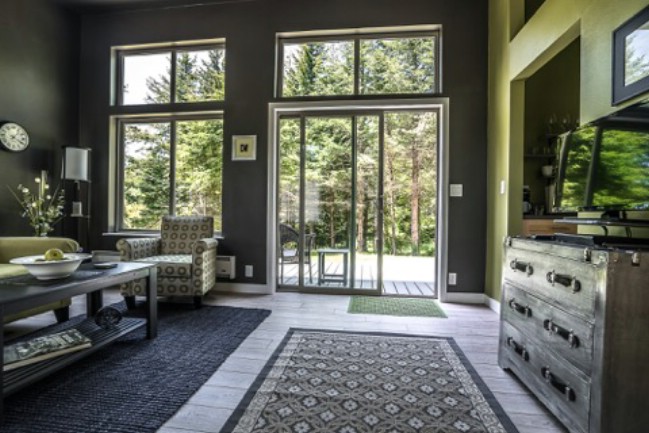
Hallways were eliminated in the home to maximize floor space so every doorway leads directly into another area. These two doors lead into the kitchen on the left and the bathroom on the right.
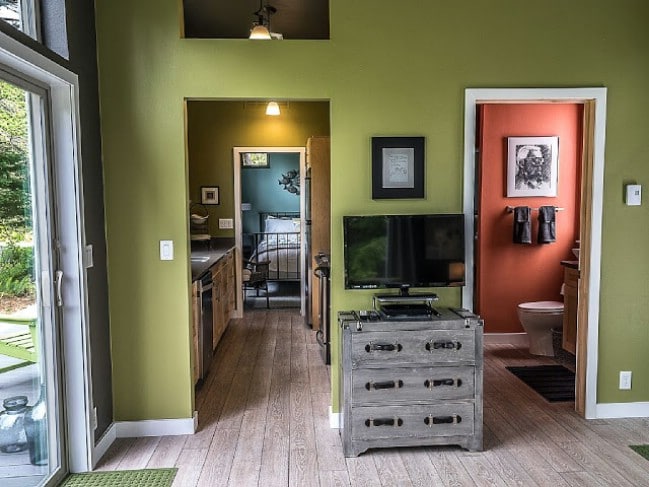
The galley kitchen has custom wood cabinets with sleek countertops and full-sized appliances. Open shelving on top gives you accessible storage without adding to the visual weight of the room like traditional upper cabinet would.
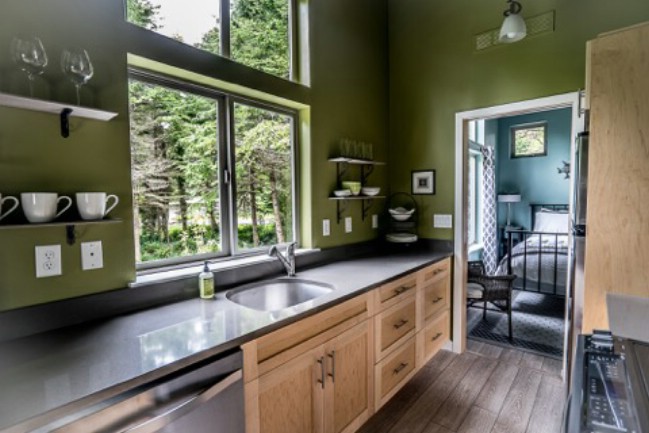
The bedroom is on the other side of the kitchen and is nice and open with built-in cabinets, a closet, and tons of natural light and tall ceilings. We love the calming green color that was chosen for the room!
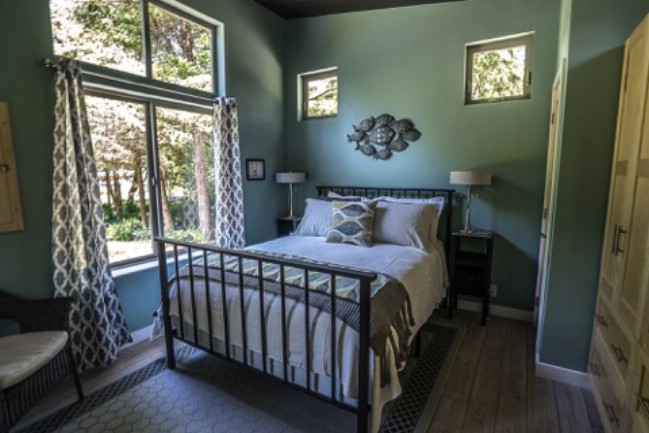
The bathroom is accessible from the bedroom and the living room and it’s painted in deep orange. A custom sink cabinet features a square bowl sink and gives you plenty of room for toiletries.
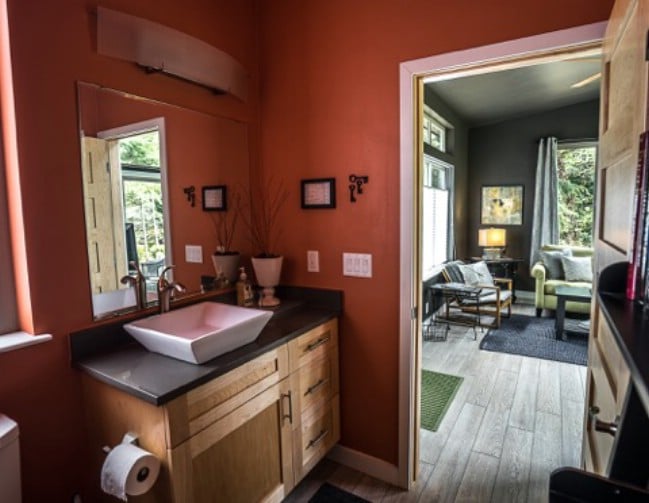
We love how Ideabox took advantage of every square inch of the Northwest with clever design. And really like that they weren’t afraid of color! See more of this model at http://www.ideabox.us/northwest/.
If you’d like to learn more about Ideabox, visit their website at http://www.ideabox.us/ and you can also follow them on social media at:
Facebook: https://www.facebook.com/ideaboxmodernliving/
Instagram: http://instagram.com/ideaboxliving
Twitter: https://twitter.com/ideaboxliving
Pinterest:https://www.pinterest.com/ideaboxm/

