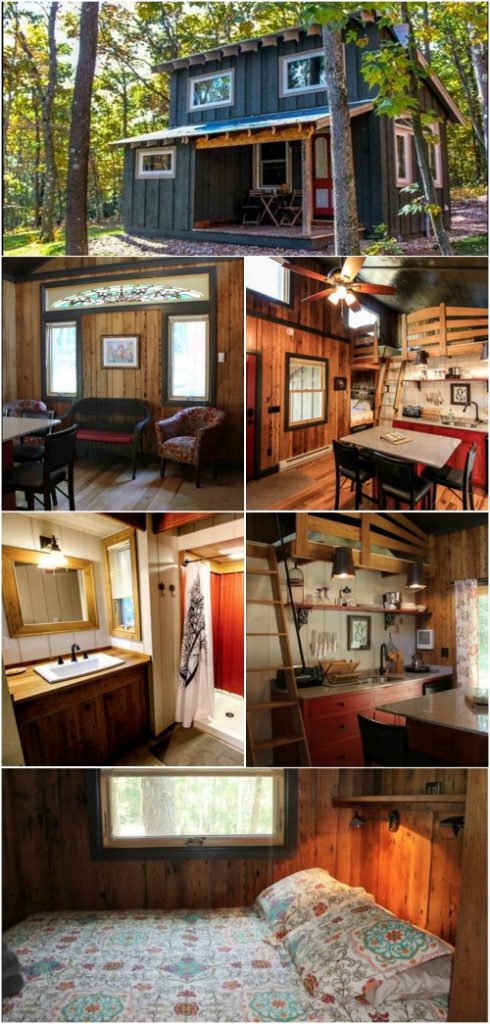Bill and Sue Thomas of Maryland have over 30 years of experience in the custom home business and have been building custom tiny homes or “hobs” for their clients since 2011. Their website sells some of their favorite floorplans, one of which is the Walden tiny house. The 400 square foot home is named after the Henry David Thoreau novel of the same name which celebrated simplicity and so it’s no wonder that this home is simple and yet beautiful and the plans can be yours for just $225.
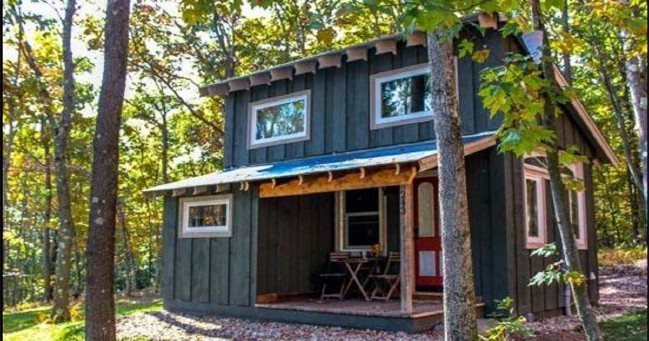
The inside of the home is as rustic as the exterior with wood siding, hardwood floors, and red accents. Two doors lead into the home, one of which takes you directly into the living and dining area with room for a full-sized table and chairs.
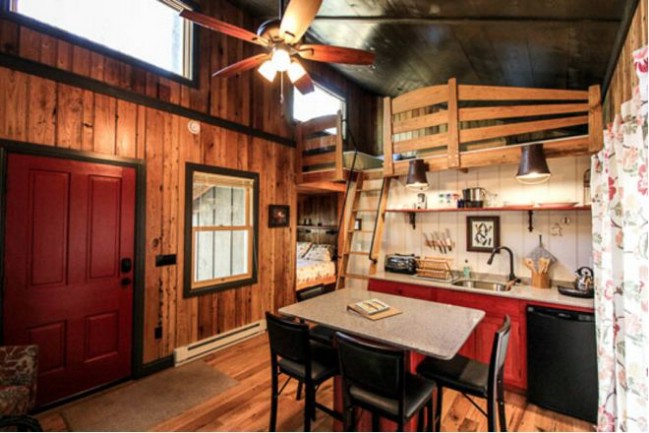
The living area is next to the dining table and it features an arrangement of windows with a beautiful stained-glass window on the top. There’s space for a couch or several chairs for guests.
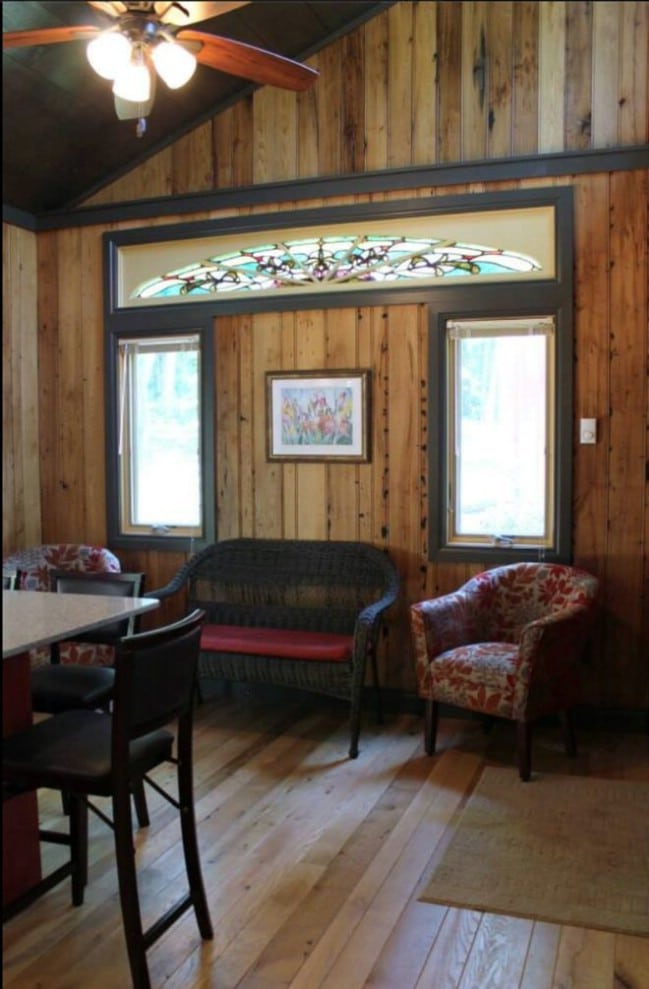
There’s plenty of room to arrange this space for whatever best suits your family!
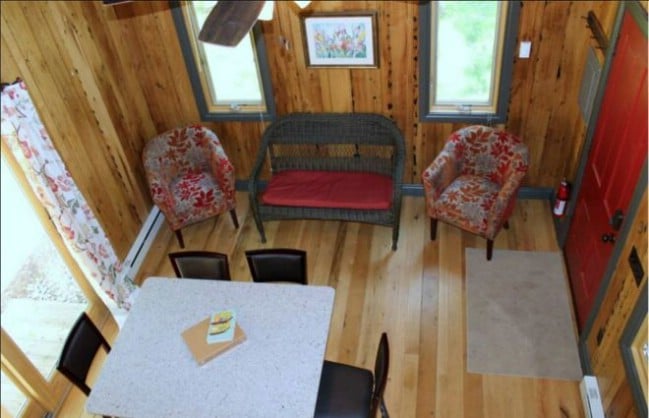
The kitchen has white painted walls with bright red cabinets and gray countertops that match the dining table. You have a min-fridge, sink, and room for small appliances. A sliding glass door is next to the kitchen letting tons of natural light into the room and giving you an easy exit to the yard.
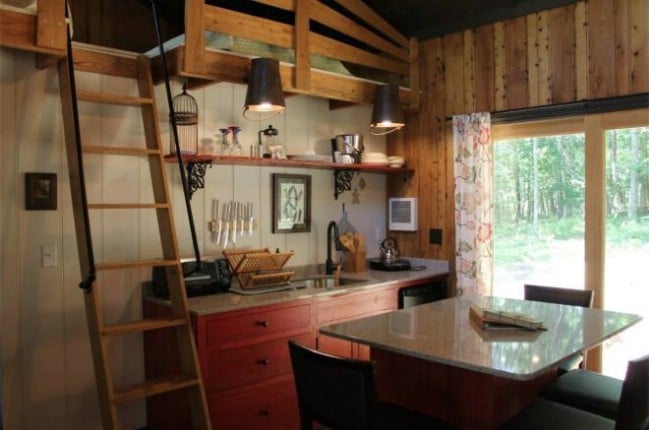
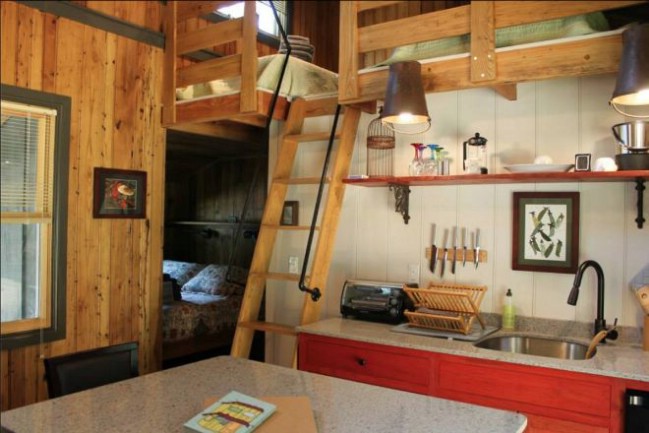
Unique lights were fashioned out of old buckets and attached to the frame of the loft overhead.
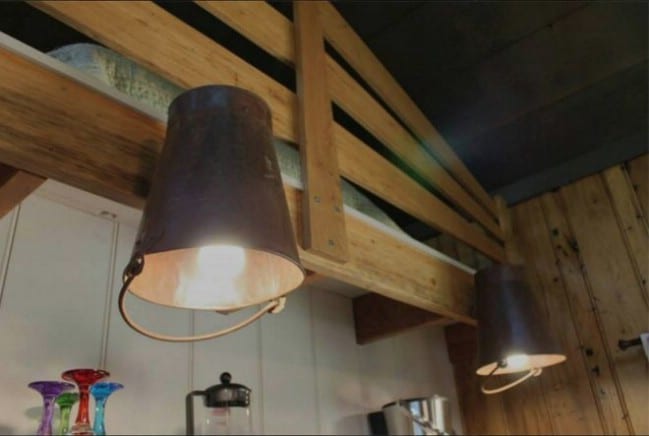
One of the bedrooms is on the main floor with a queen-sized bed tucked snuggly into an alcove. A shelf is over the head of the bed for storage and lights are mounted to the wall for reading light. The wide window isn’t just for looks, either. It can be opened up to get fresh air into the room.
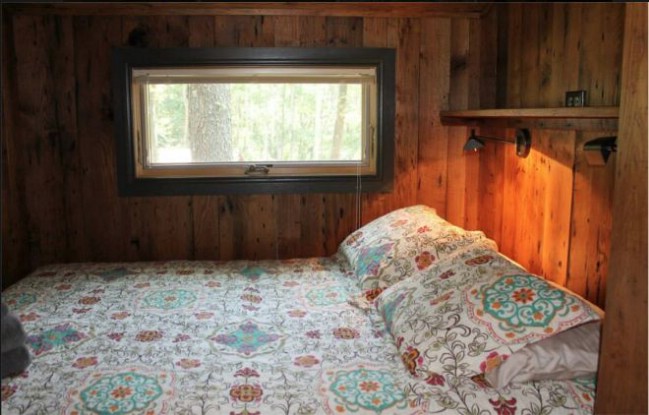
The bathroom is next to the bedroom behind the kitchen and is quite spacious for a tiny house. There’s a custom vanity made out of mixed wood with a mirror and light above the sink. A 3×3 shower has red metal surrounding it and there’s also a place large enough for a washing machine next to the shower with shelves above it.
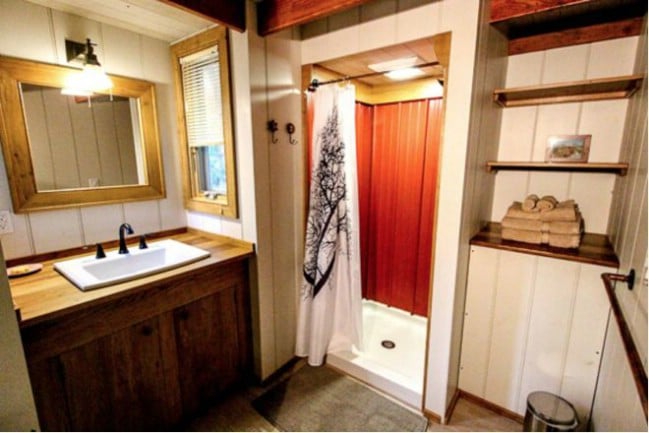
This home gives you everything you need in a rustic home or retreat and by buying the plans you can make it your own with minor tweaks. For more information and ordering, go to http://hobbitatspaces.com/product/walden/.
And to learn more about Hobbitat Spaces, visit their website at http://hobbitatspaces.com/ or check out their Facebook page at https://www.facebook.com/Hobbitat.

