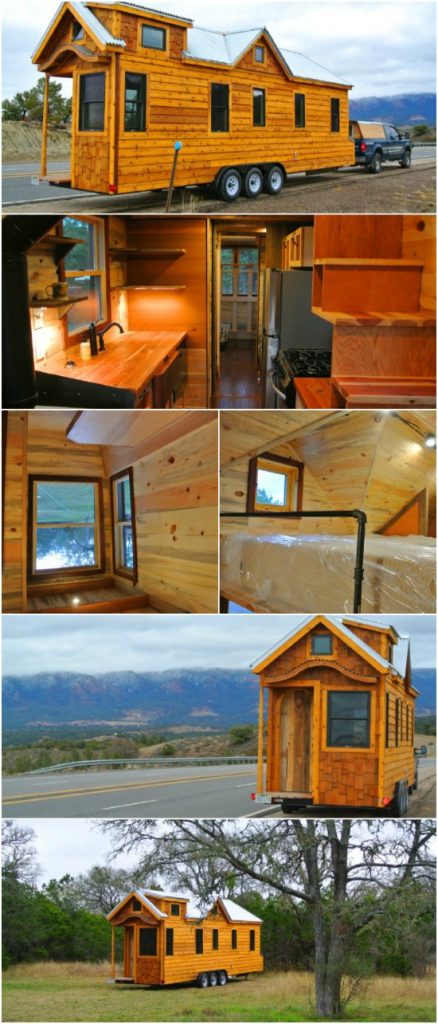One of our favorite tiny house builders out of Colorado was contacted by a Texas family to build a tiny house with some fairly grand ideas. They wanted it to be at least 30 feet long, have two lofts plus another bedroom, they wanted a murphy bed, full size appliances and a full size tub. They also had to have tons of storage and wanted the house to look like a mixture between traditional gingerbread homes and rustic modern styling. After working together to get the right look, the final home cost $89,000 and has 197 square feet on the main floor and an additional 100 square feet in the lofts.
Tiny House Video Tour:
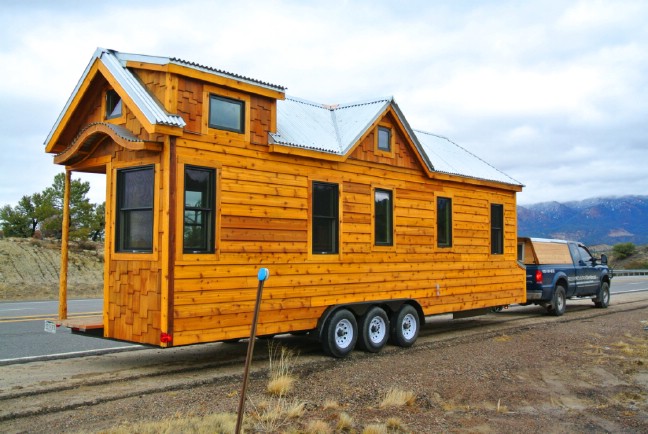
The front entry to the house has gingerbread appeal with curved wood accents and cedar shake siding.
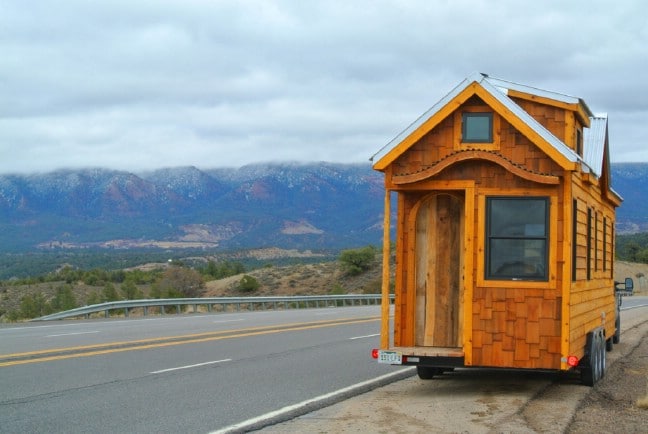
A metal roof tops the house off and various pitches in the roof keep the home from feeling boring.
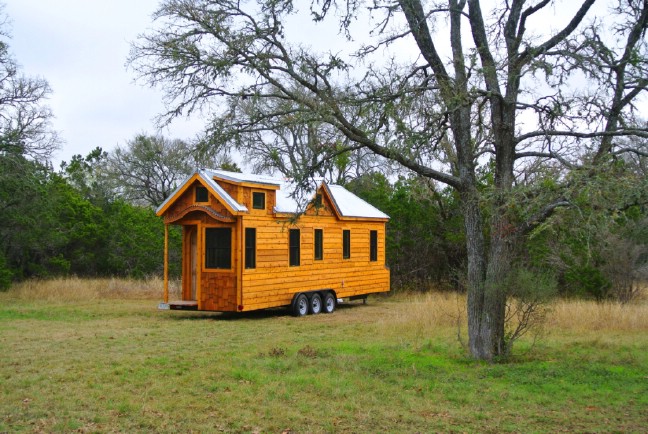
Inside, the home features mostly beetle kill pine which is the go-to choice for Rocky Mountain Tiny Houses. The kitchen has a full-sized stove and oven as well as a refrigerator as requested by the owners. They also have tons of countertop space thanks to a custom cover that fits over the sink to extend the workspace.
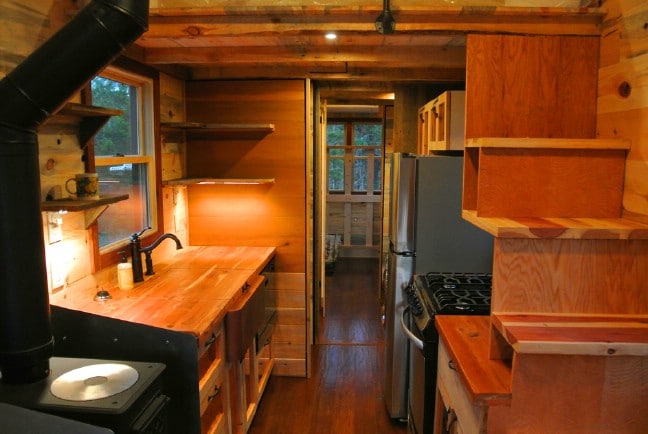
An L-shaped bench was built on one end of the house but it’s not your ordinary bench; the center of the bench can be raised to form a table and chair setting for two!
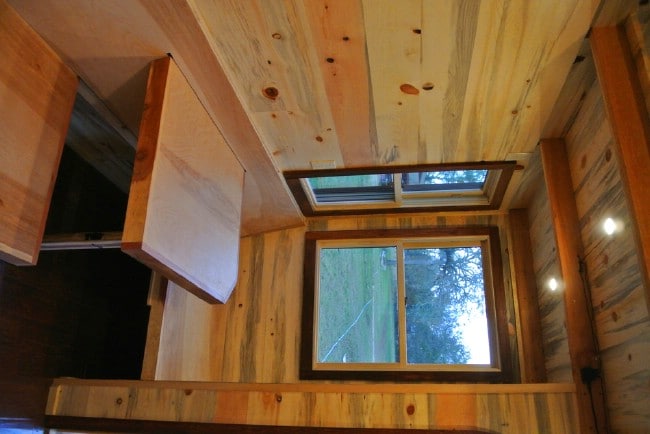
The master bedroom downstairs features a murphy bed that folds down when they’re ready to turn in for the night and then stows away during the day.
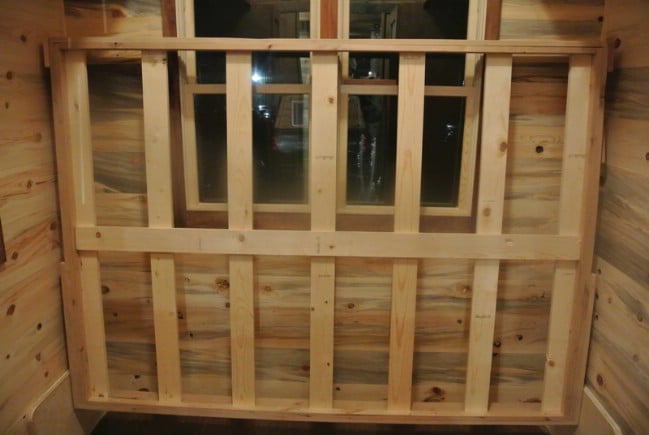
The two lofts are barred off by metal plumbing pipes and have full-sized beds.
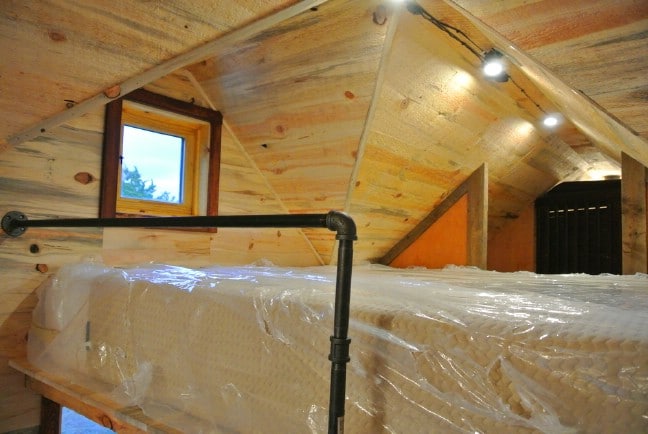
There is so much more to see of this house than what’s in these pictures so be sure to watch the video below that walks you through the custom home: https://youtu.be/_heFiQhlypQ.
You can learn more about Rocky Mountain Tiny Houses by visiting their website at http://rockymountaintinyhouses.com/.
You can also follow them on social media at:
Facebook: https://www.facebook.com/RockyMountainTinyHouses
Pinterest: http://www.pinterest.com/cavemangreg/
YouTube: http://www.youtube.com/channel/UClY8yCLtvLzALB3znkB8cZg

