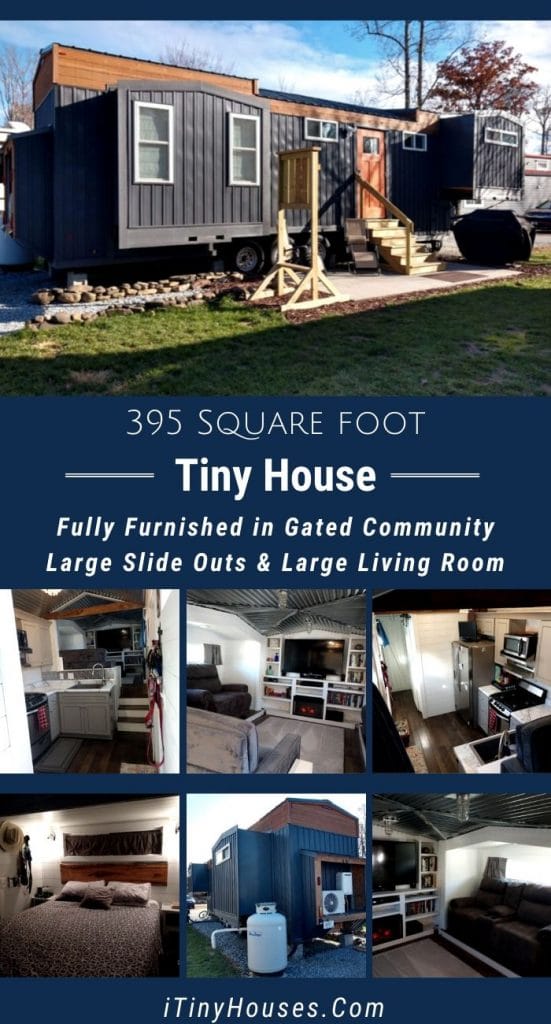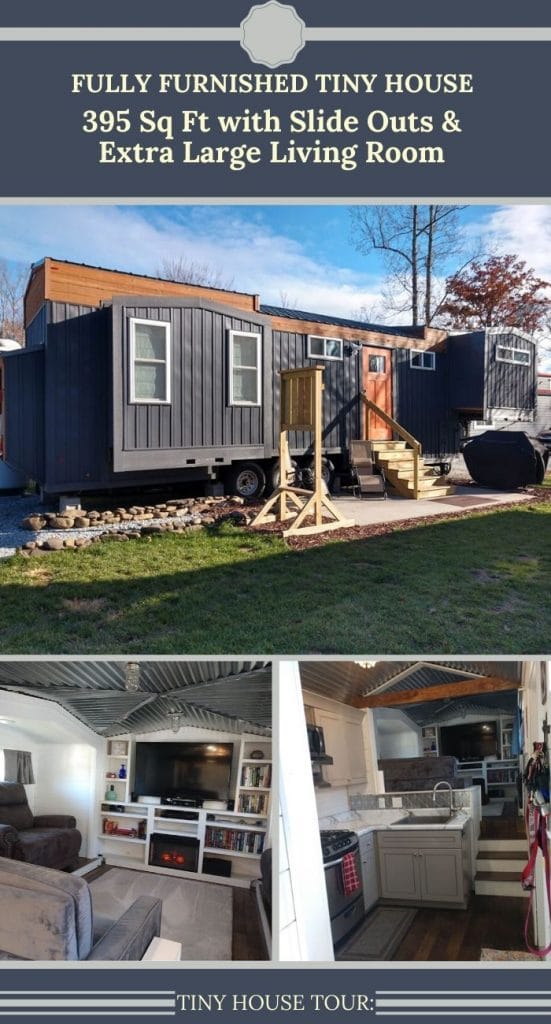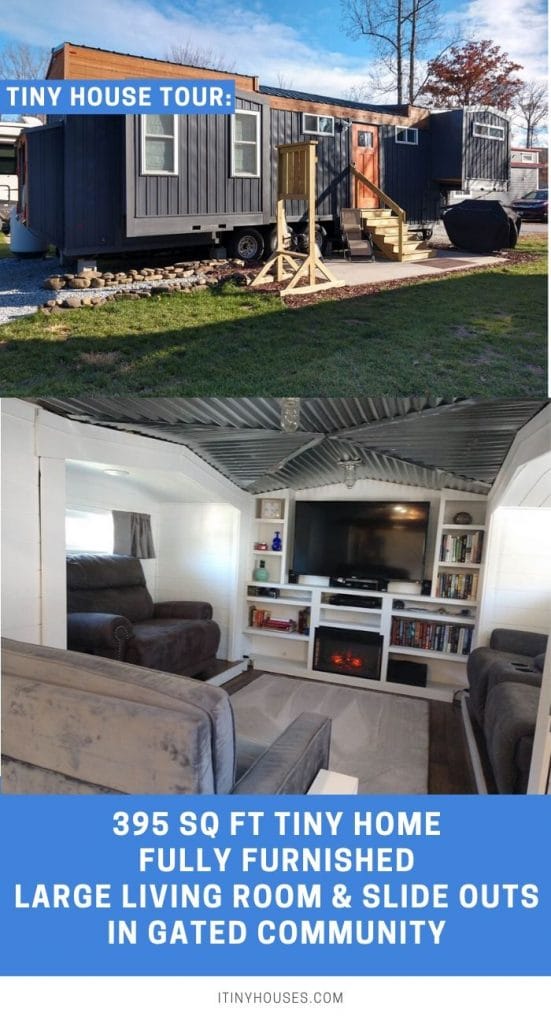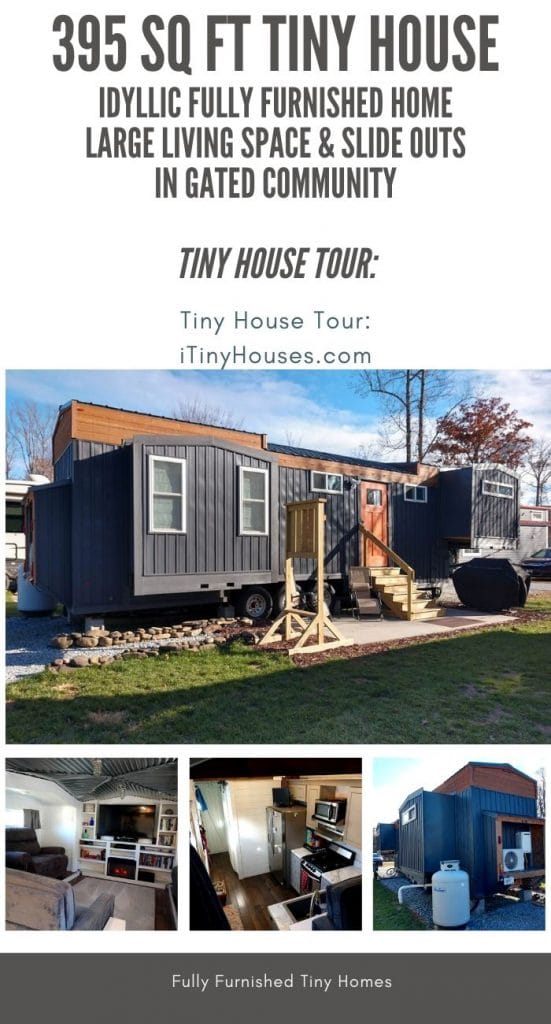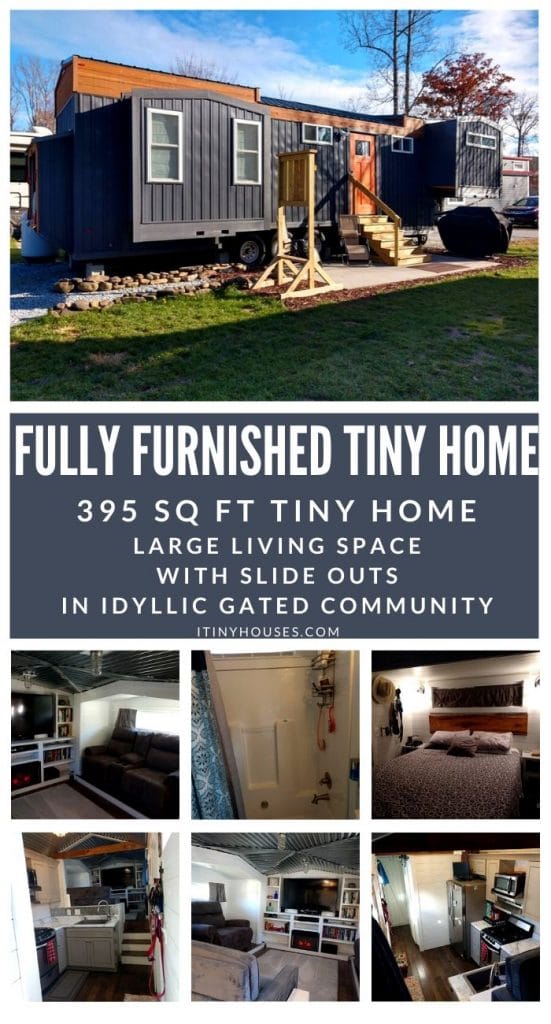This incredible fully furnished tiny home sits in a beautiful idyllic gated community just waiting for a new owner! The large slide outs give you extra living space and a luxury bathroom that appeals to families of all sizes. Check out all of the amenities of this beautiful home and find our new tiny house life awaiting you!
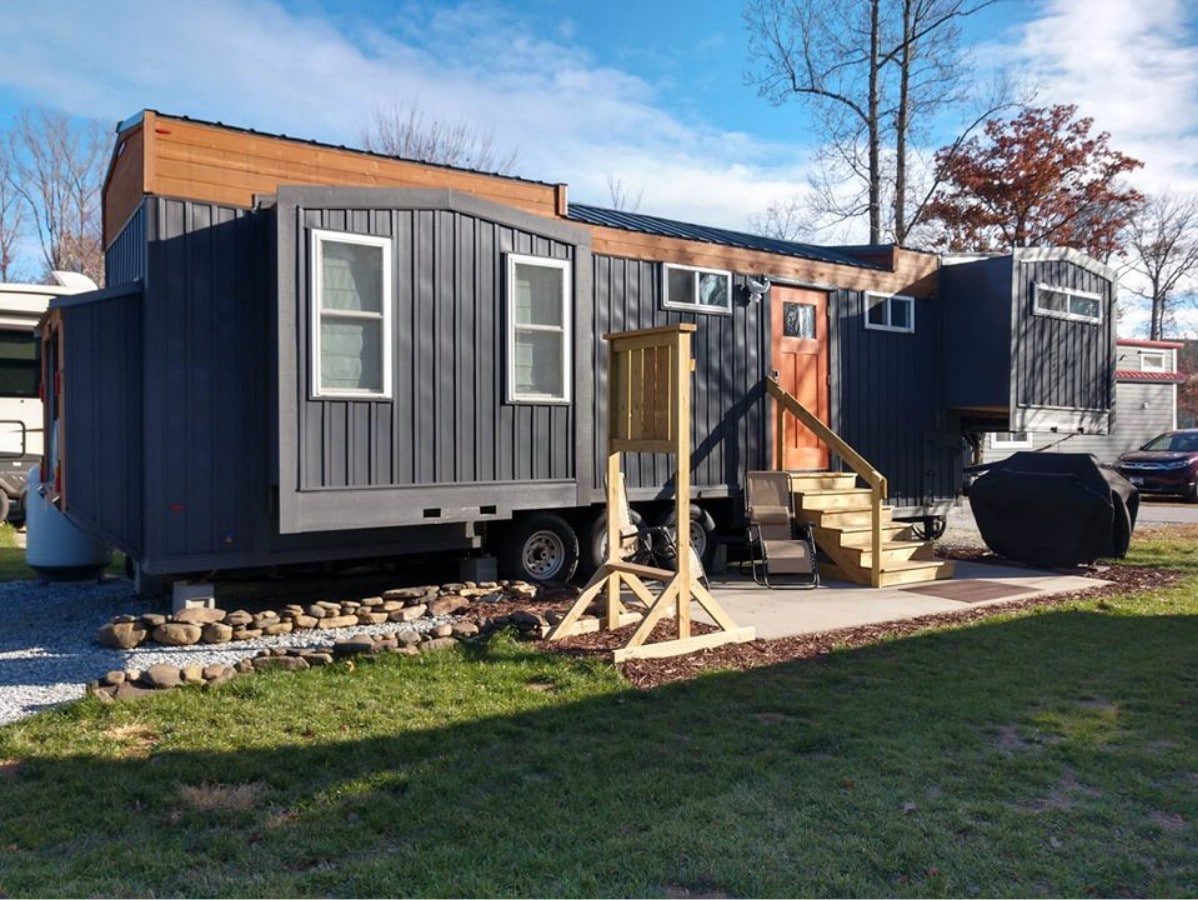
The first thing to grab your eye upon entering this beautiful furnished tiny home is the large living room space. Many tiny homes focus on the bathrooms and kitchens but often leave the living area almost nonexistent.
The end wall of this home has a huge built-in entertainment center with big-screen television for all of your movie nights. The dual reclining loveseat located in the slideout makes this space even larger.
You’ll love sitting in front of the warm fireplace on cold evenings, but my favorite part of this room is how many shelves there are for books, movies, and games!
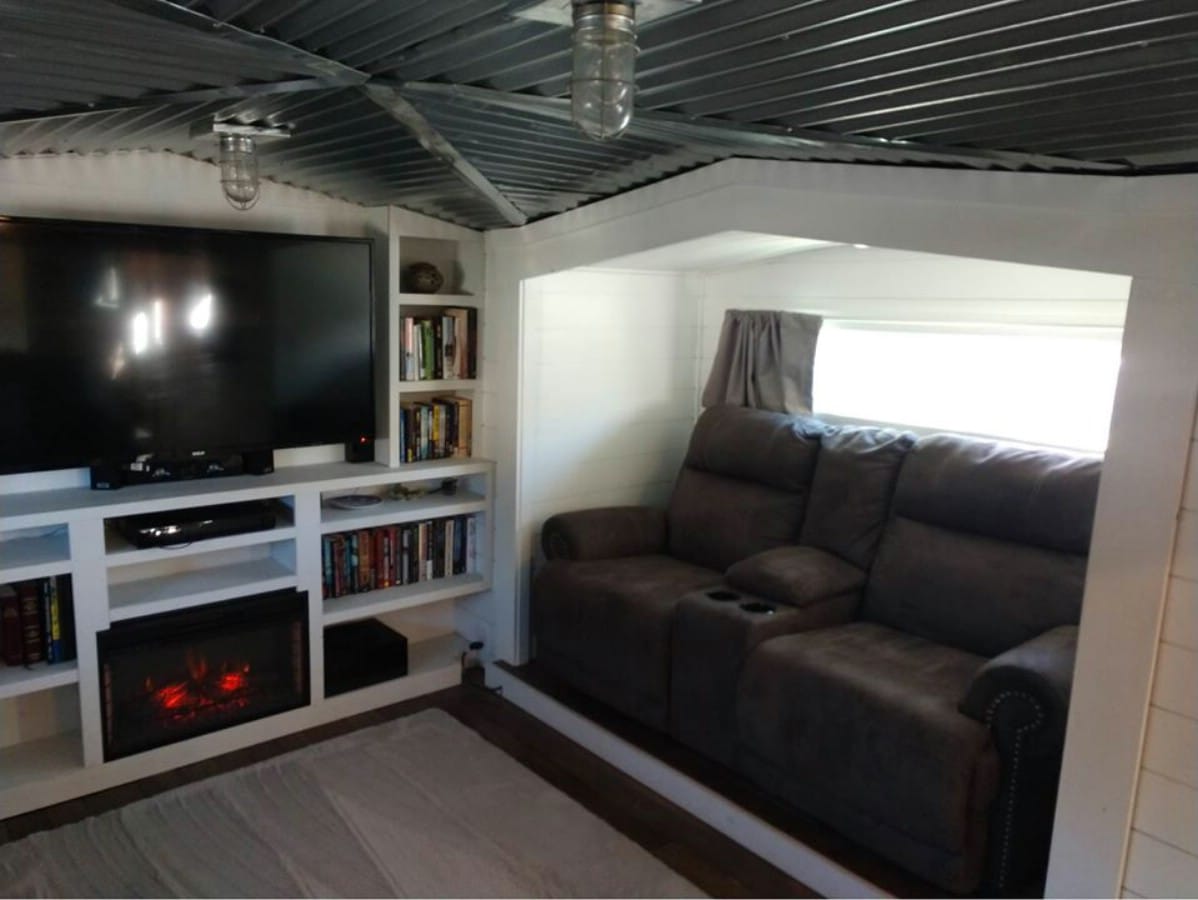
Another view of this living space showcases the second slide out with another large chair and even a couch in the center. Seating for easily 6 to 8 people makes it feel more like a traditional home.
Of course, you can’t miss the corrugated ceiling and awesome industrial style fixtures that pull in a unique style with functionality.
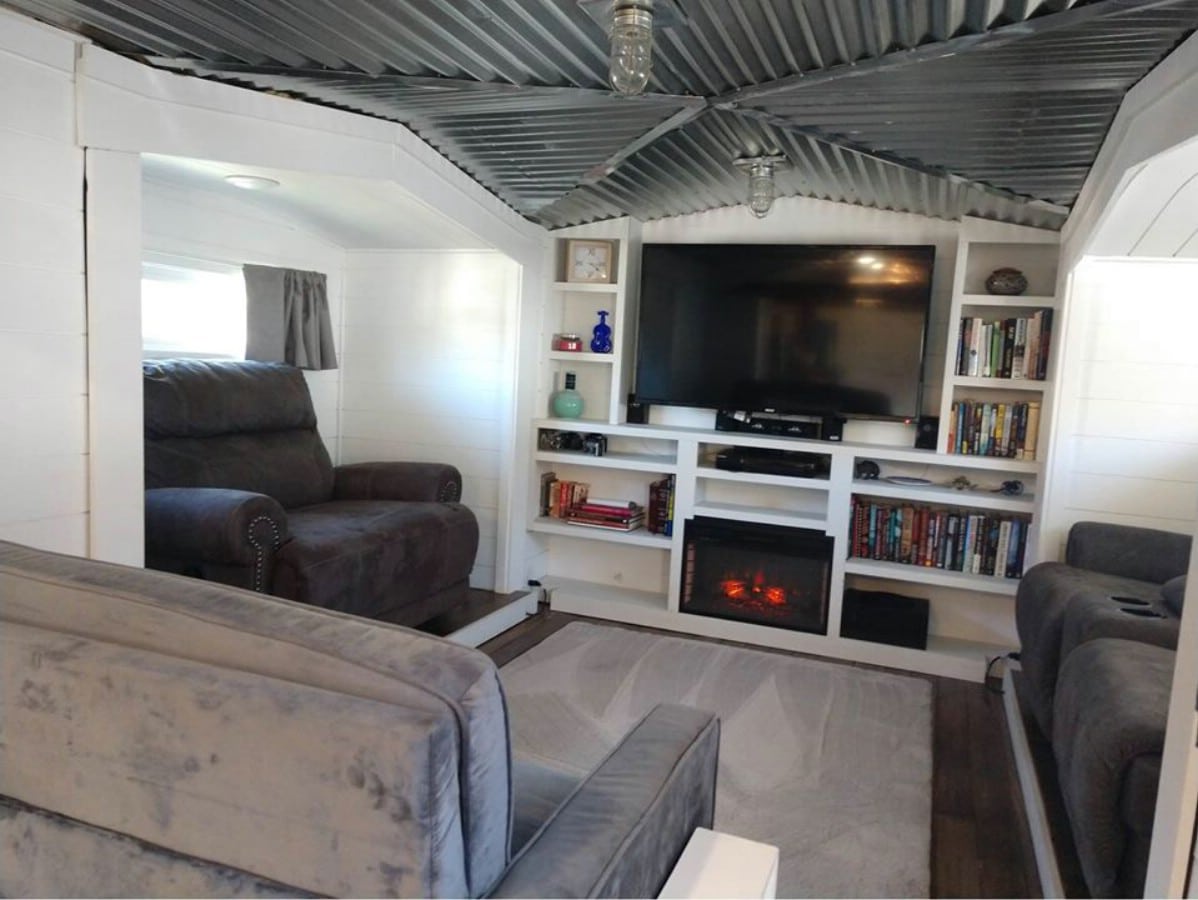
Everyone always asks about the kitchen, and this tiny home doesn’t disappoint. A simple step down from the living room brings you a functional kitchen with full-sized appliances, marble countertops, and numerous cabinets for pantry and food storage.
I love the deep sink with a tall faucet for easy cleaning and functionality. While there isn’t a dishwasher in this home, there is plenty of space in the corner nook of this counter for a simple dish draining system. Easy to use, and beautiful in the process!
The star of this room, of course, is this gorgeous light! A simple chandelier style is ideal to showcase beauty while easily fitting into the eclectic part farmhouse, part industrial look of the home.
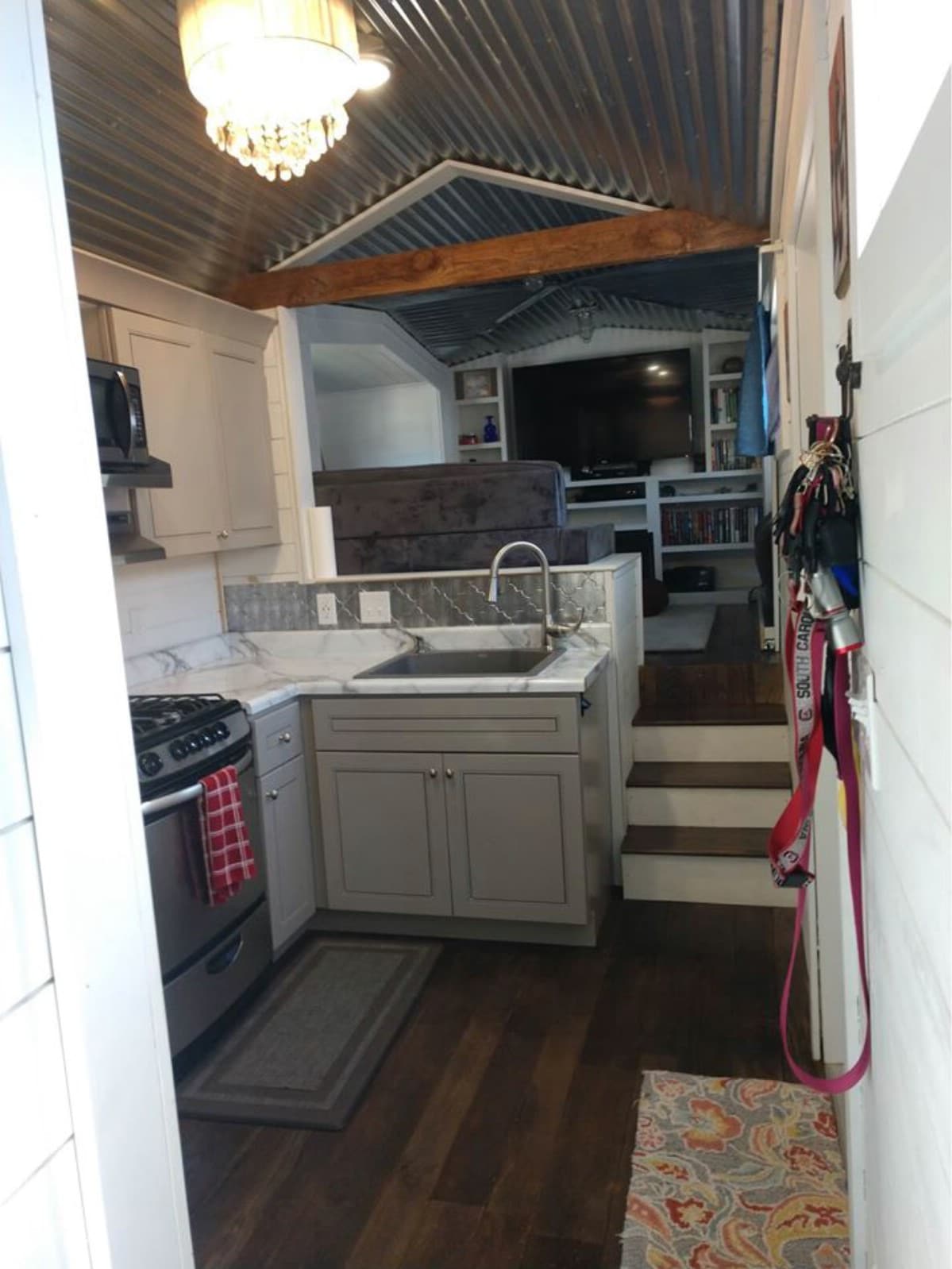
Another angle shows the large full-sized refrigerator, microwave, and even more storage alongside the fun farmhouse style shiplap that ties in great with the industrial look of the living area.
If you are worried about finding room for your daily needs, don’t! This kitchen may be small, but it still feels large enough for two people to be working at the same time.
They have a TV on the top of the refrigerator, but I think the added space is great for things like storing more food, supplies, or even your slow cooker between meals.
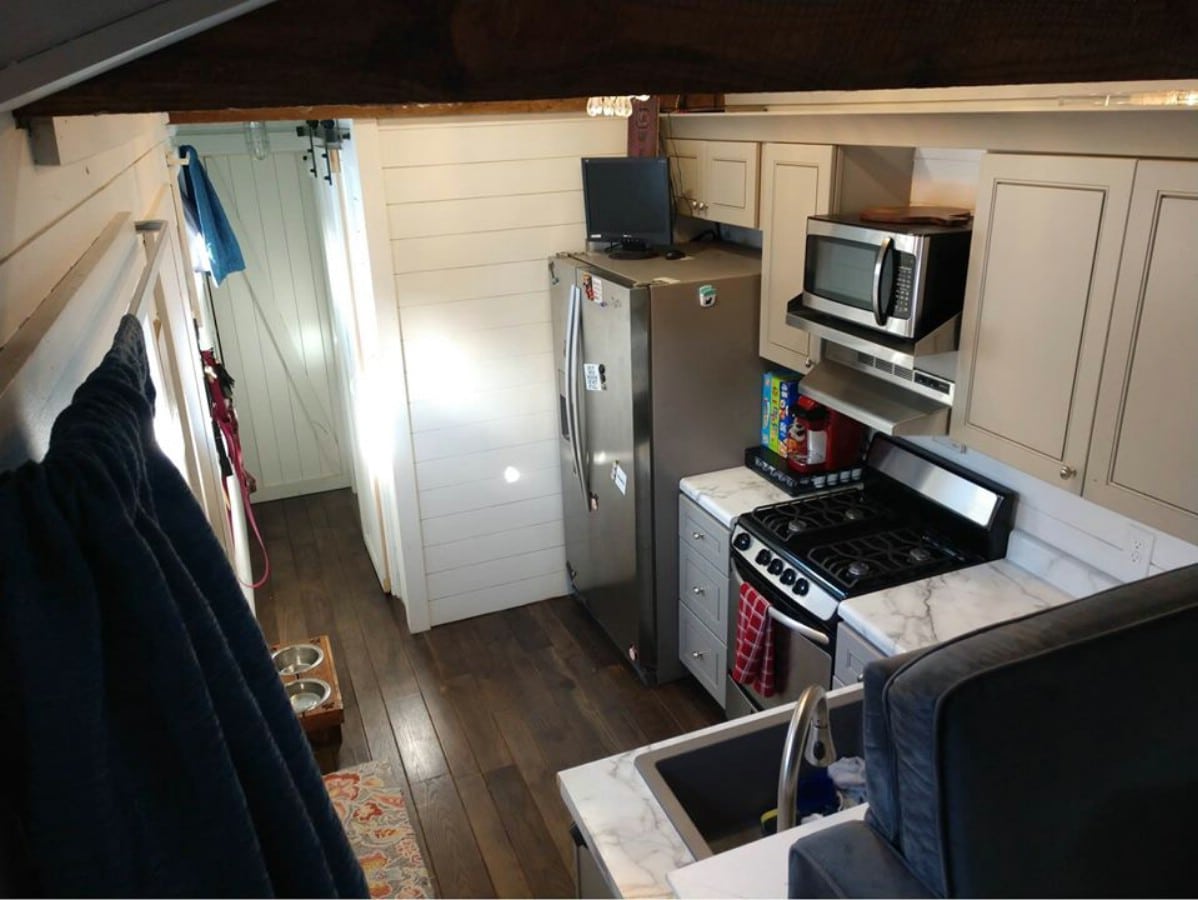
Of course, we have to mention the nice sized shower with small bathroom ideal for a nice soak after a long day. This small space bathroom feels large when you know you can come home to a bubble bath if desired!
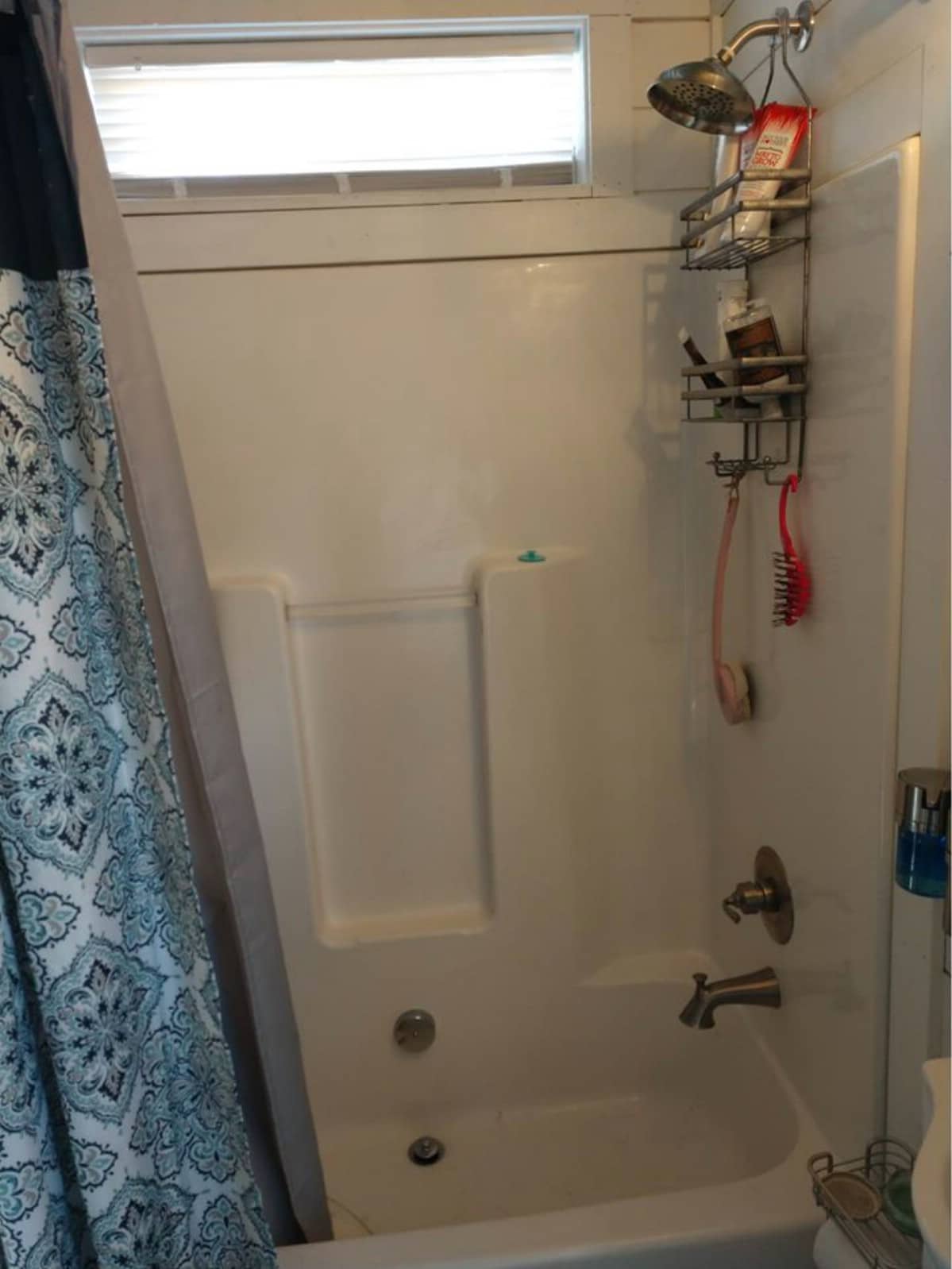
Of course, we have to include the bedroom! This small but efficient room easily fits the full-sized bed alongside side tables. There is plenty of room for walking around, and the added window is great for natural light in the daytime if you want to lounge in bed reading a book.
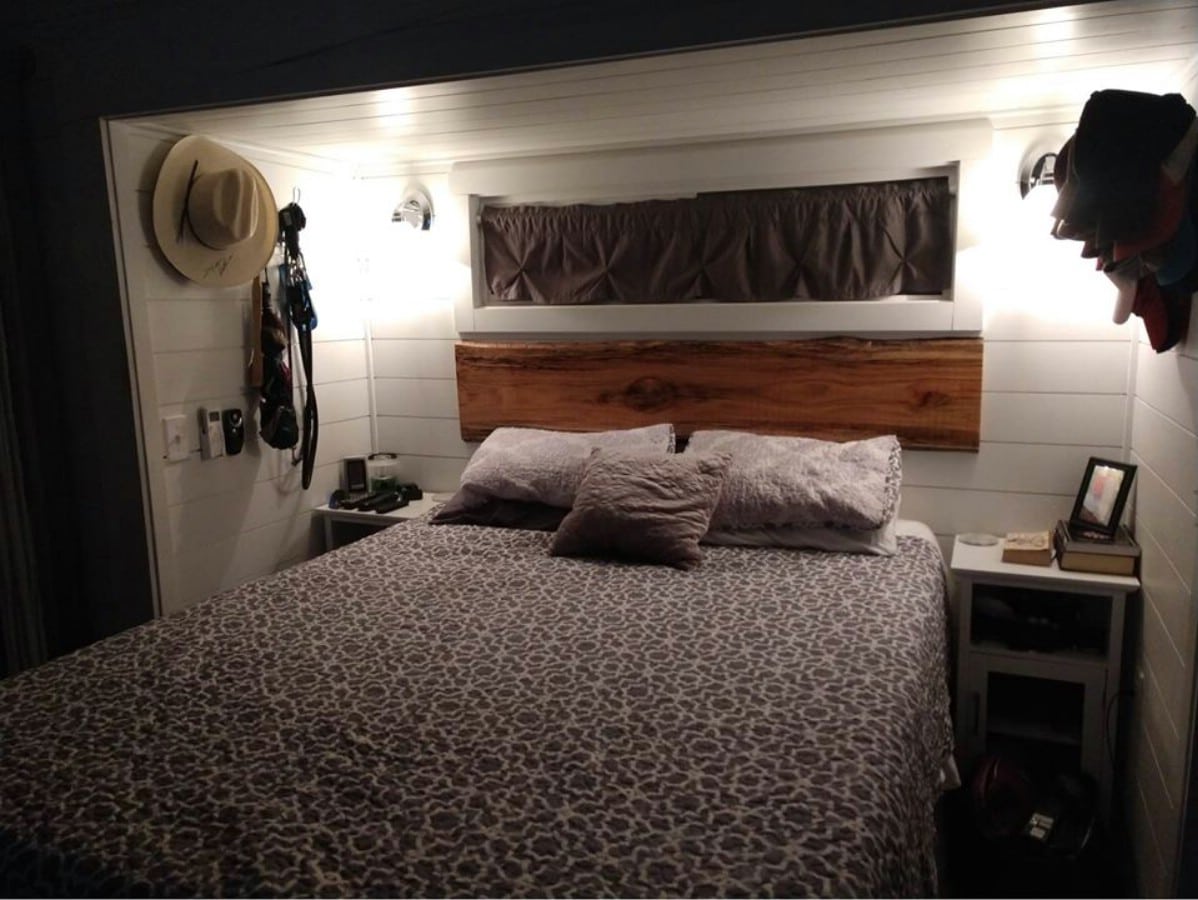
The small lot in this gated community has plenty of space for your needs while being just far enough away from neighbors to not feel cramped.
I also love that the added space under the additional loft above the gooseneck is ideal for storing things like your bicycles or even garden tools if desired!
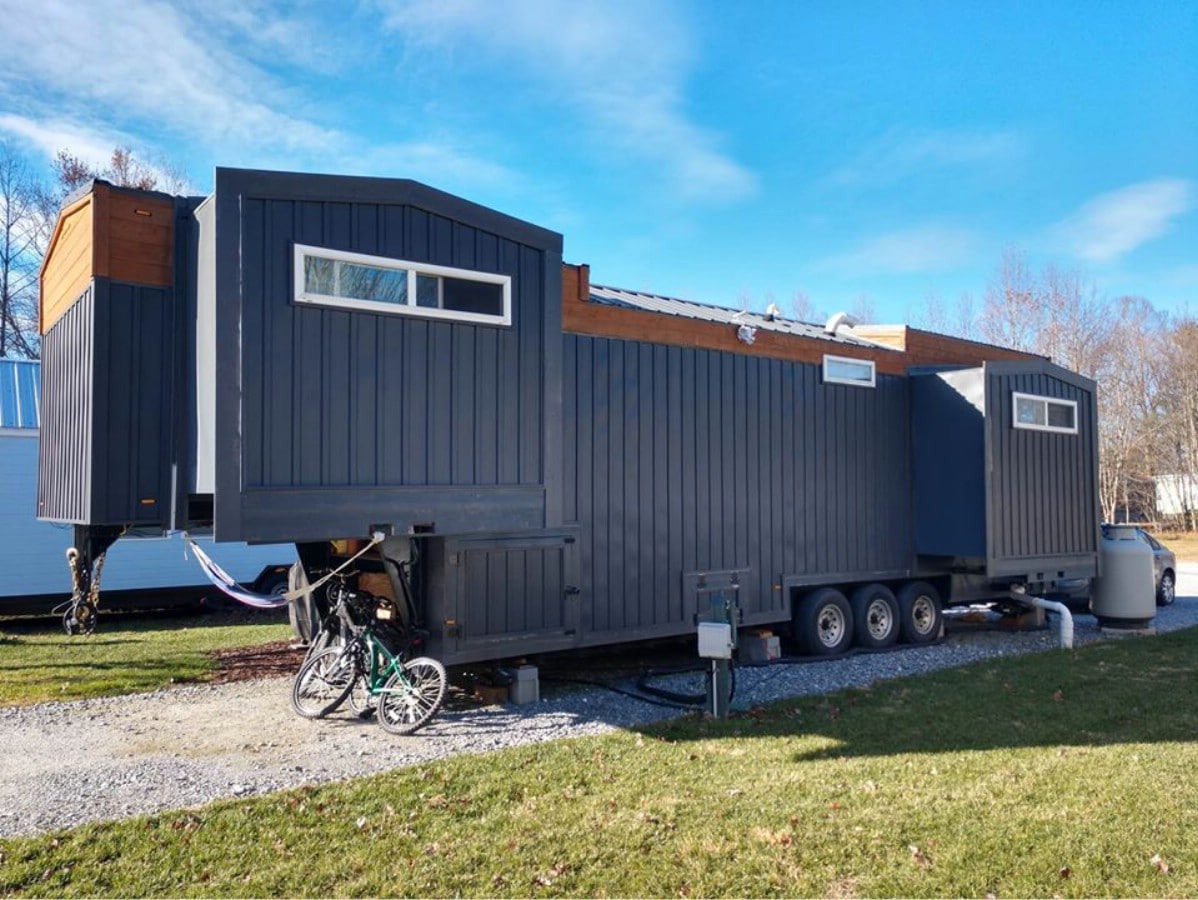
395 square feet with two slide outs and fully furnished, this is the ideal new tiny home! For more information and contact to learn about where this home is located, check out the recent posting in the Tiny House Marketplace on Facebook and let them know iTinyHouses.com sent you!
If you are looking for more ideas for tiny homes on the market, make sure you check out this one of a kind park model. You might also like this rustic cabin with 40 acres of land that is ideal for the family looking for a small home but large outdoor spaces.

