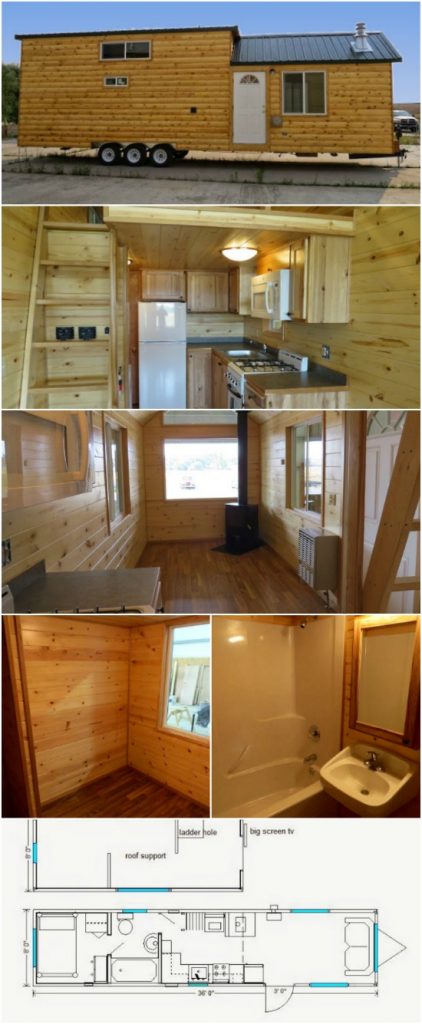We’ve got another masterpiece from Rich’s Portable Cabins to share with you. The Full Angus is a 288-square foot home in a traditional log cabin style with cedar siding. This big boy weighs over 14,000 pounds so you’ll need a ton or semi-truck to transport it to its new home.
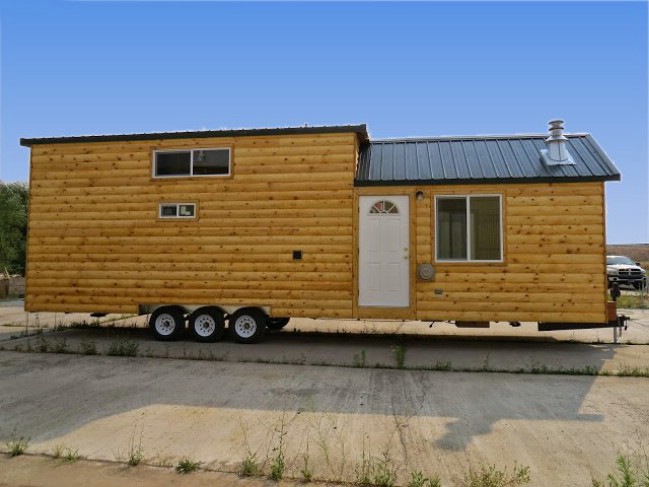
Inside, the home has rustic wood siding with laminate flooring and large windows that let natural light flood in. The living area is spacious and has a wood burning stove to keep the whole house nice and cozy in winter.
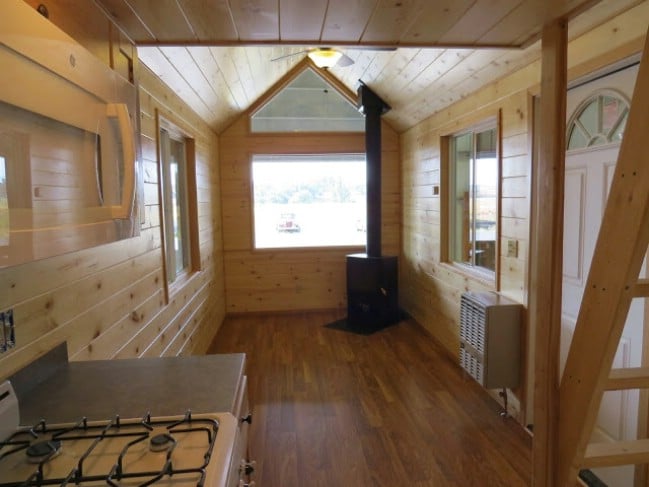
The kitchen has ample storage with both upper and lower cabinets and a long countertop for meal prep. A slightly compact refrigerator and stove/oven combo are built into the cabinets as well as a stainless steel sink.
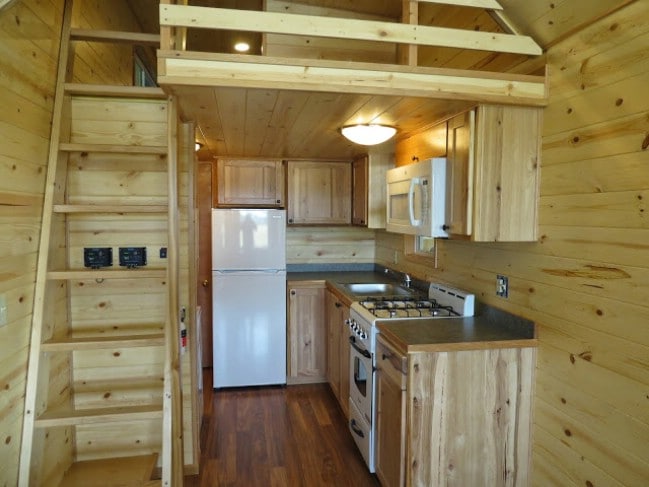
The loft is over the kitchen and is reached by a ladder. And if you think you know what to expect up there, just wait!
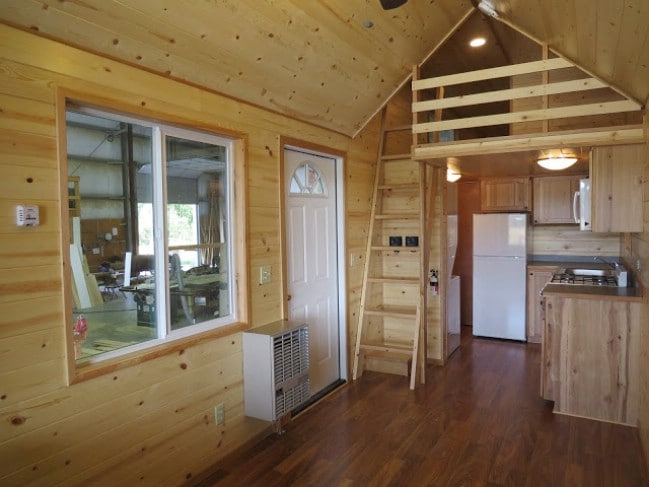
The loft is massive and so it’s been divided into three “bedrooms” for privacy! We’ve never seen a loft so large!
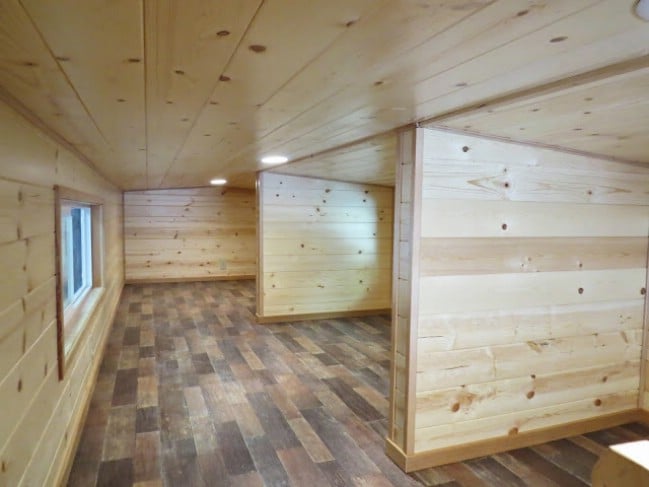
Back downstairs you have a laundry area just off of the kitchen with stackable washer and dryer machines.
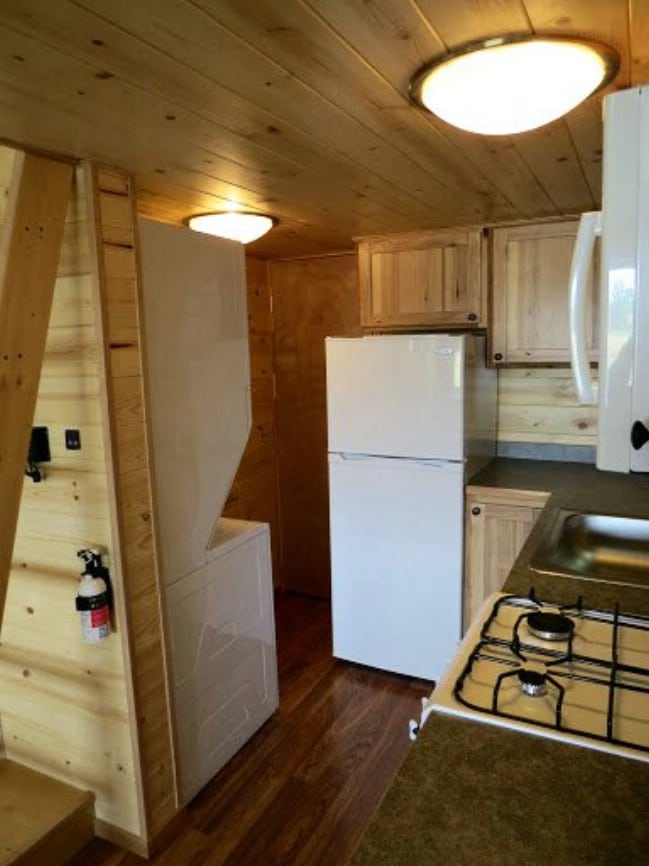
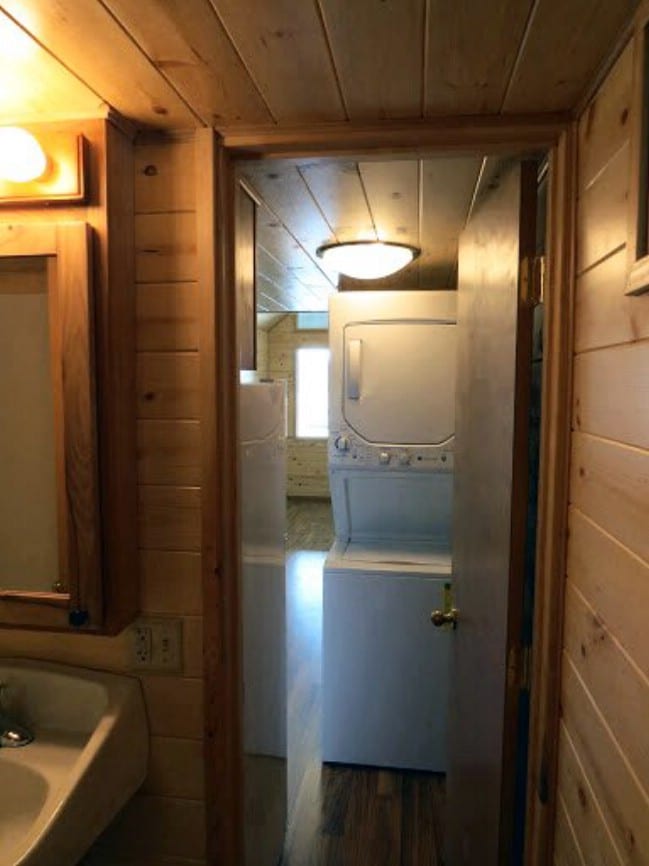
The bathroom is next to the laundry area and has a flushable toilet, sink, and a full-sized tub/shower combo.
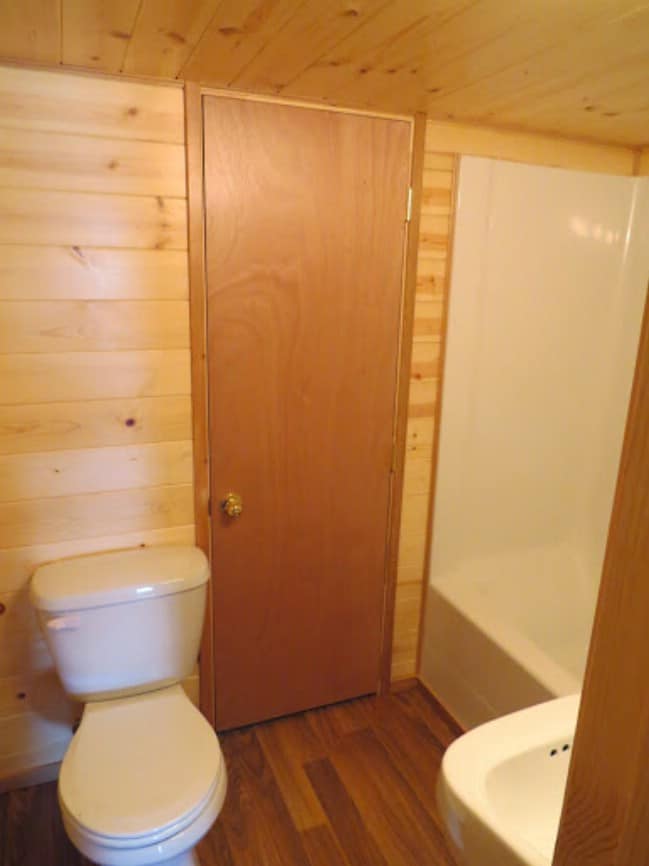
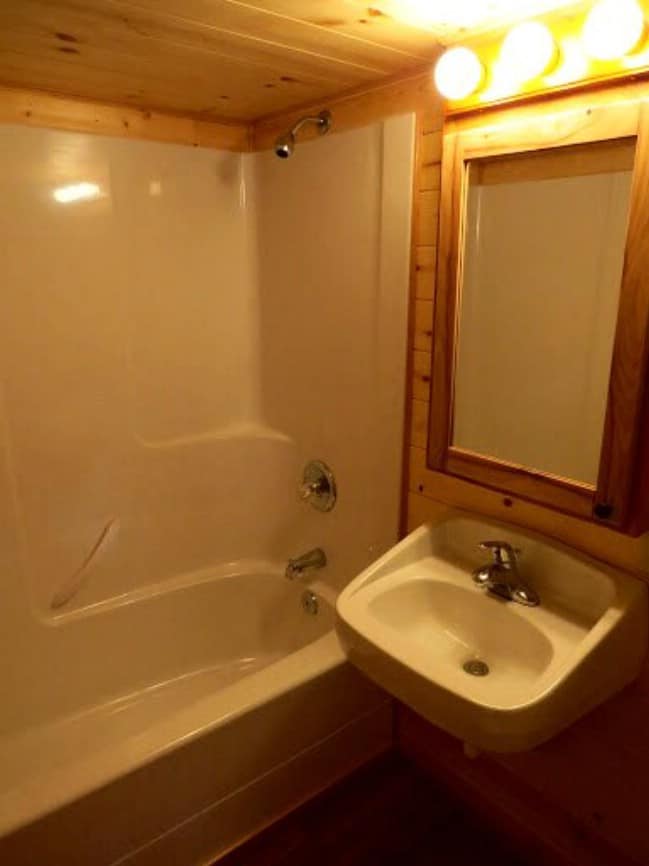
The door in the bathroom may at first seem to be a closet, but it’s actually the entry to a separate bedroom on the back of the trailer!
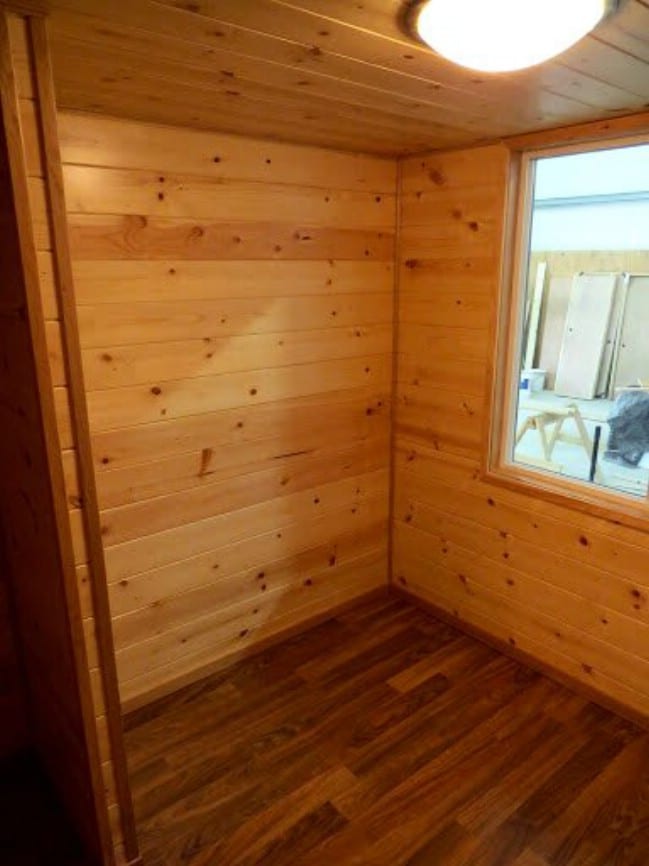
This large bedroom even has its own closet.
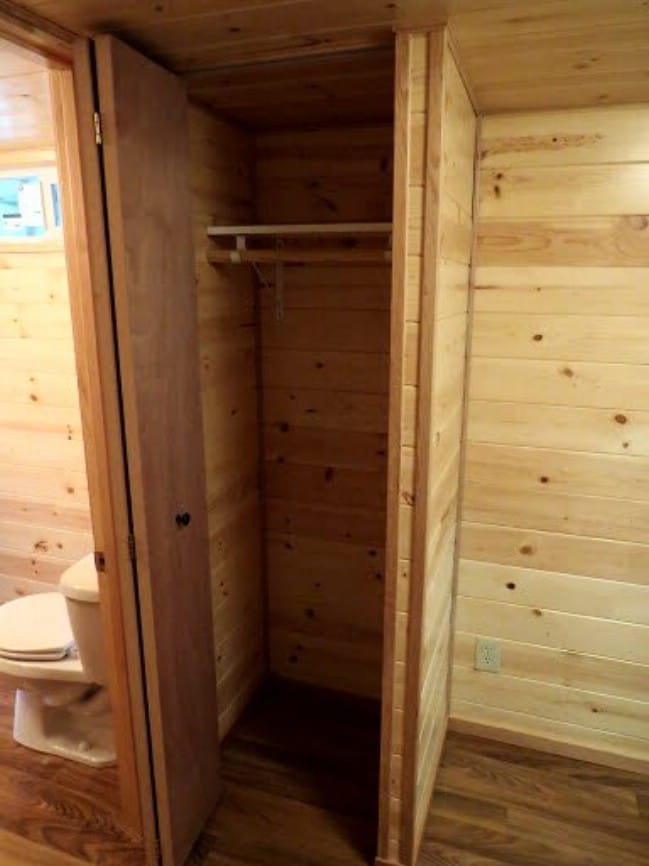
This Full Angus is the perfect tiny house for a large family with space to sleep potentially up to 10 people!
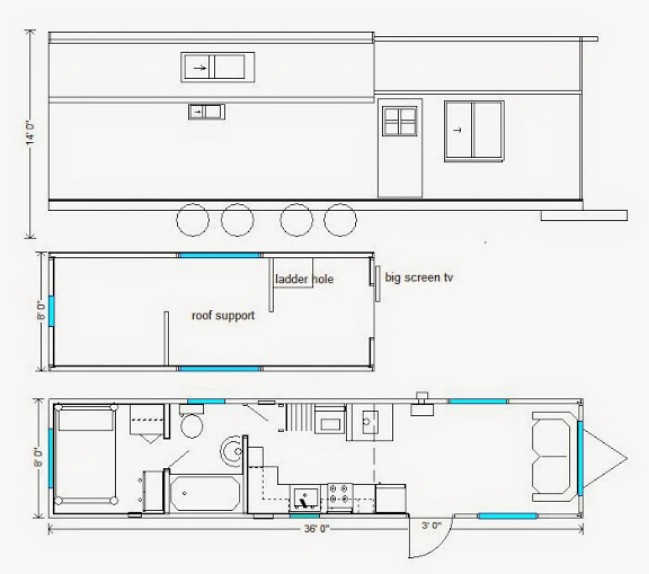
Once again, we’re impressed by Rich’s Portable Cabins! To learn more about this company, visit their website at http://richsportablecabins.com/ and you can also follow them on social media at:
Facebook: http://www.facebook.com/sharer/sharer.php?u=http://richsportablecabins.com/&t=Home

