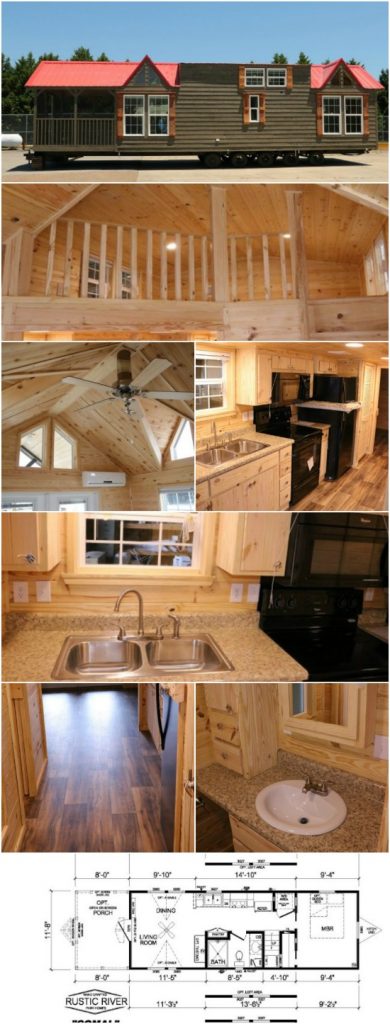Rustic River Park Homes out of Hamilton, Alabama have a passion for building tiny houses that are meant to last a lifetime and to withstand several generations of children. One of their best selling models is the Comal CO-02 which is a 397 square foot home with one bedroom and an optional loft.
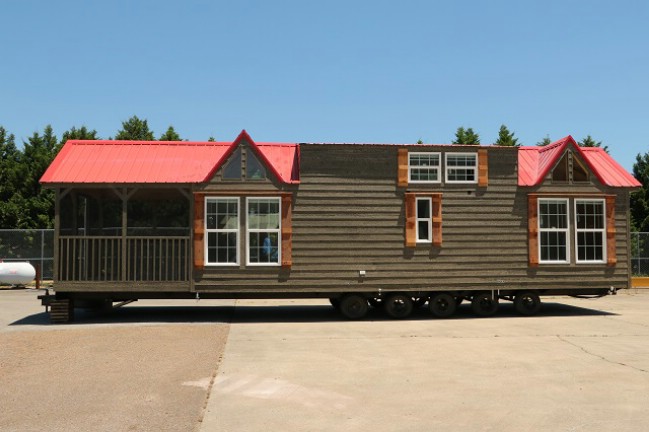
The exterior of the home is wrapped in wood siding with contrasting shutters and a bright red metal roof.
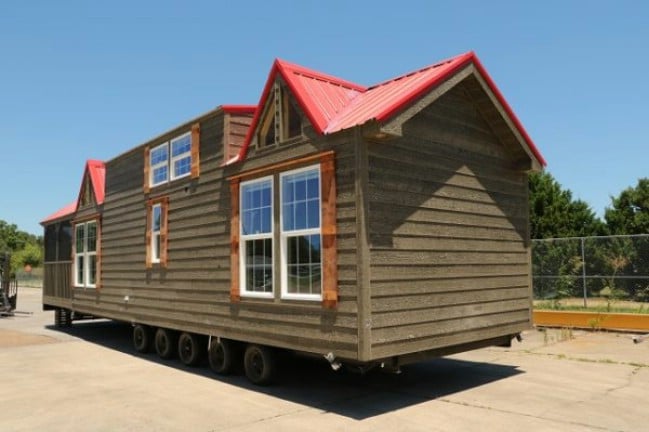
A screened-in porch can be added to home giving you a large outdoor space to enjoy without the intrusion of pesky insects.
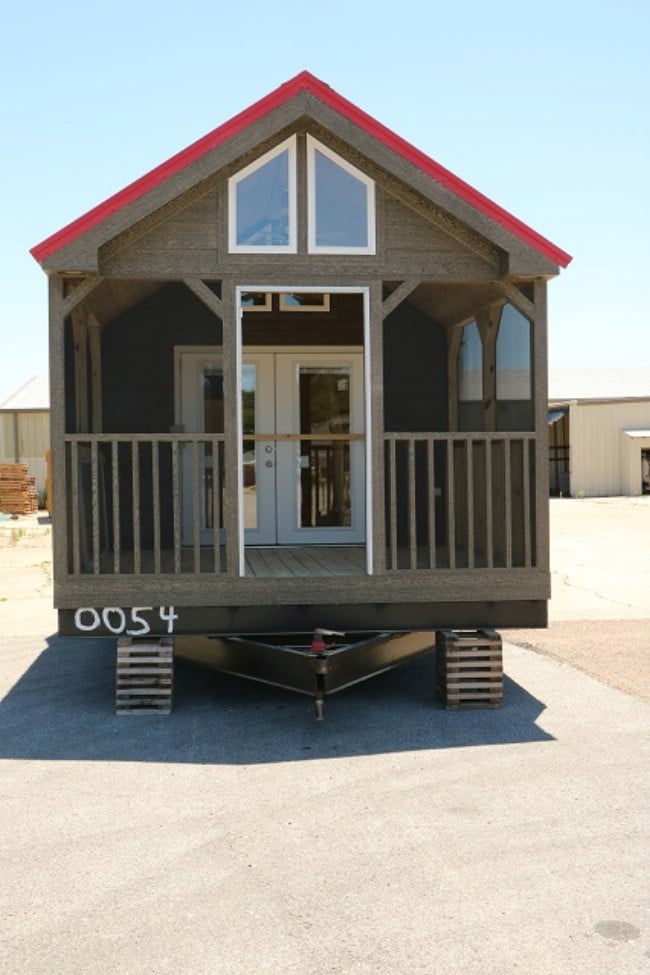
Inside, the home comes with natural pine siding and flooring creating a blank canvas for your own personal touch.
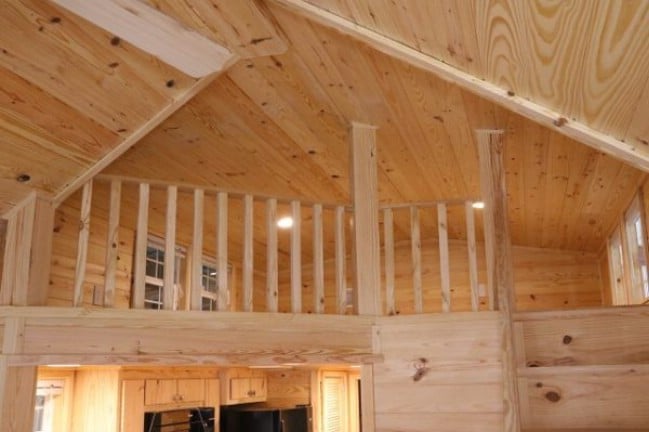
The hardwood floors throughout the home are absolutely gorgeous and ground the house perfectly.
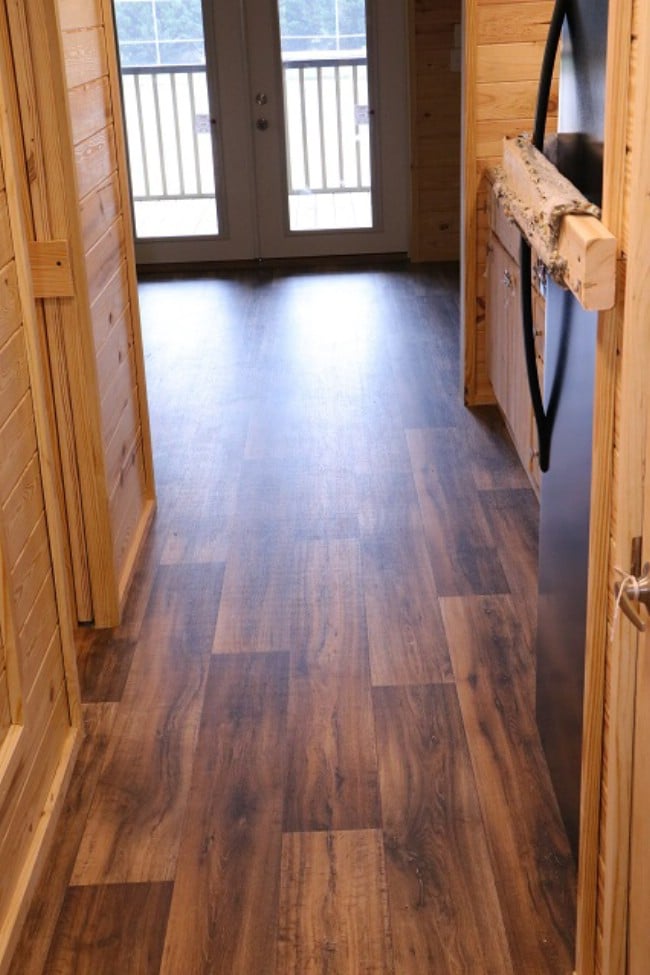
The home’s ceiling is a full of architectural appeal with varying degrees of pitch and angled windows.
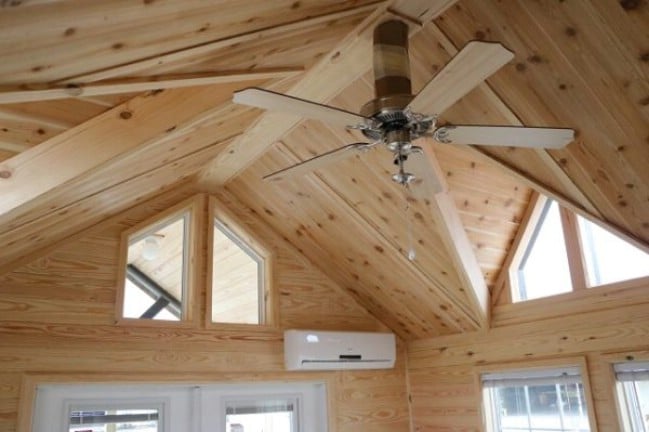
The full-sized kitchen has plenty of cabinets and drawer space as well as an oven/stove, built-in microwave, and a refrigerator.
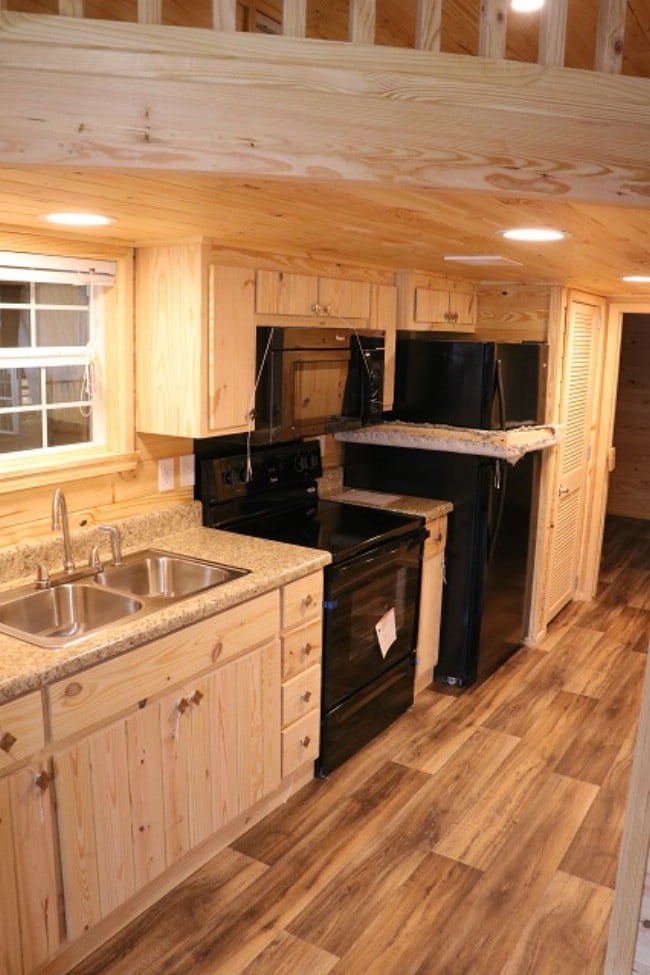
A double-basin sink with a nozzle sits below a large window so you can have fresh air and a pretty view while doing the dishes.
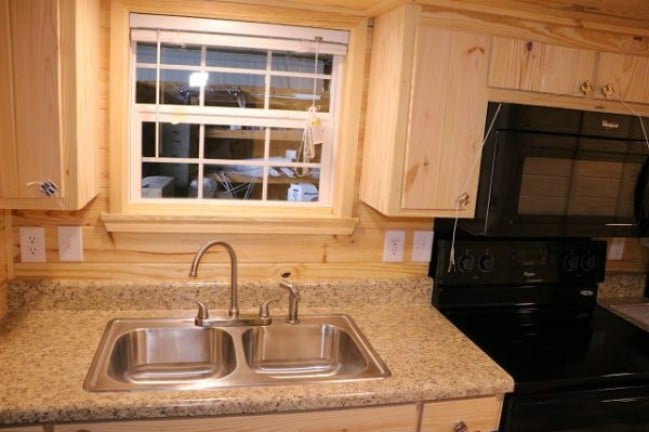
One thing that this tiny house has plenty of is storage! A large pantry is built into the wall next to the door to the bathroom.
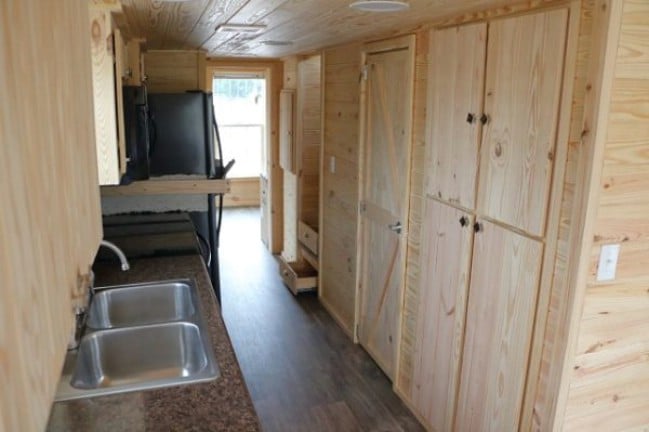
The living room is next to the kitchen and it’s light and bright thanks to the glass doors and numerous windows both high and low that let the sunshine flood in.
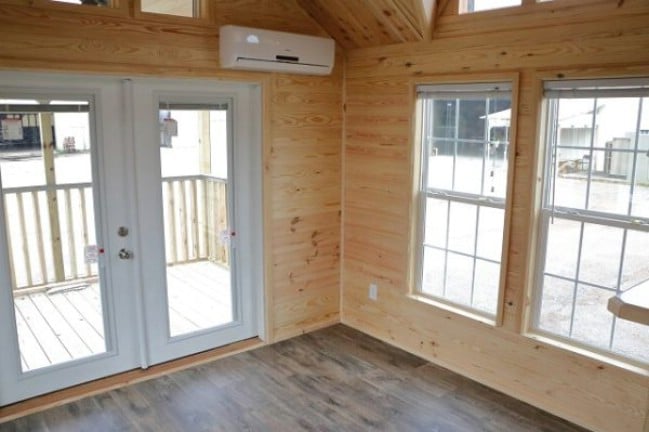
The bathroom is another area with all the storage you could want in cabinets both above and below the sink.
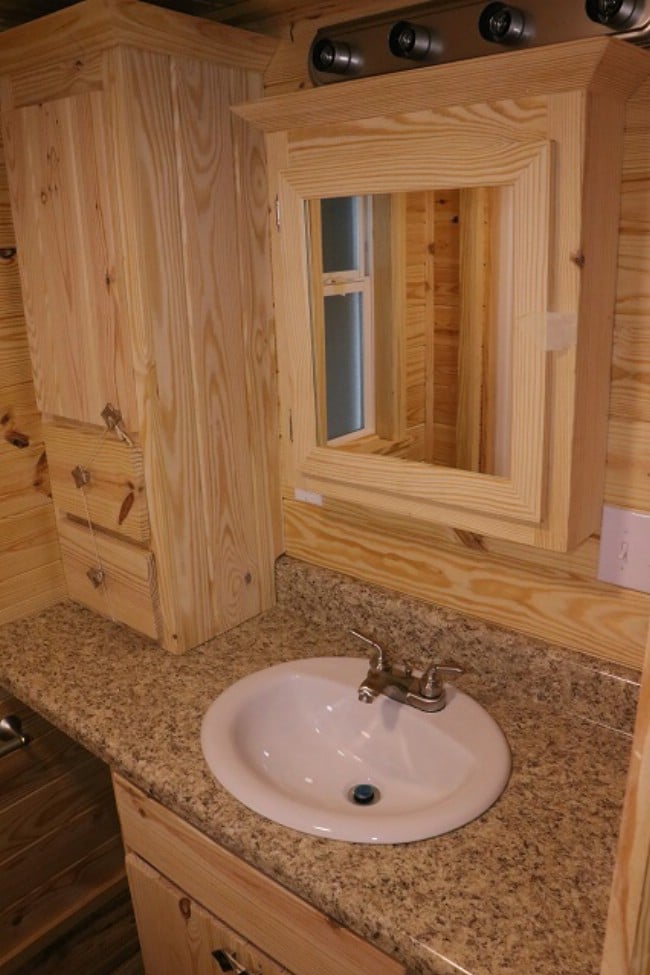
You also have a full-sized shower stall and toilet in the bathroom.
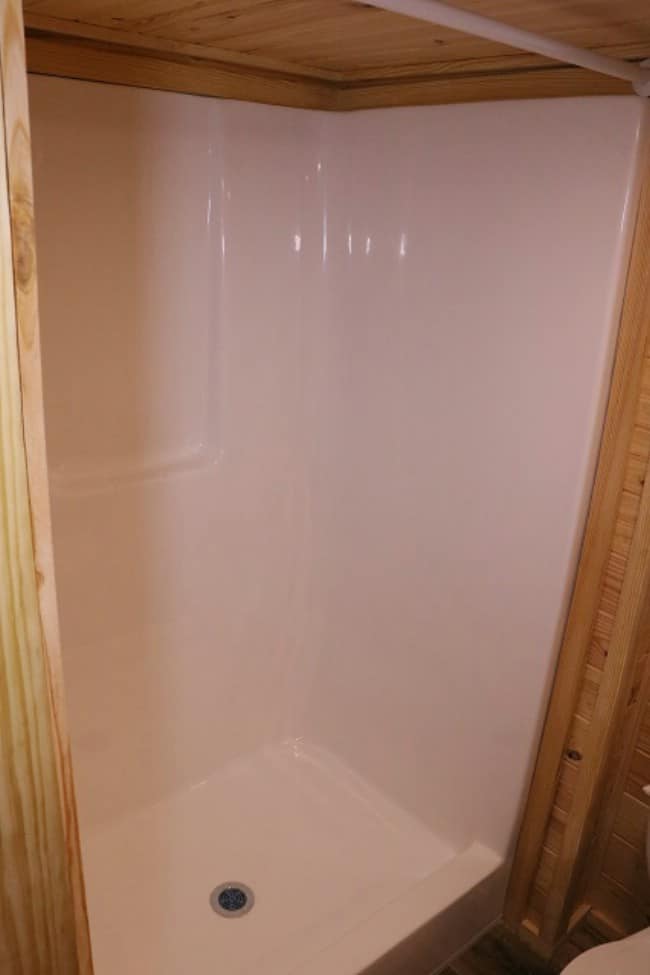
This floorplan is popular for reason! Every inch of the house is put to good use and if you add the optional loft, you have room for a family to comfortably vacation or live!
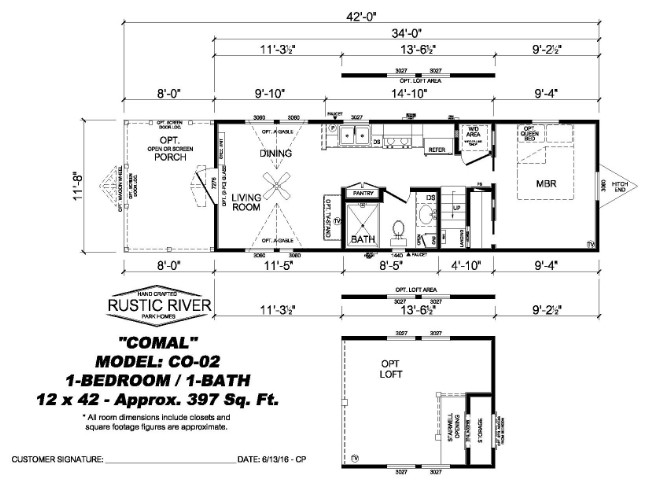
For more information about the Comal floorplan and to learn more about Rustic River Park Homes, visit their website at http://www.rusticriverparkhomes.com/. You can also follow them on social media at:
Facebook: https://www.facebook.com/pages/Rustic-River-Park-Homes/1568846349993645
Twitter: http://twitter.com/RusticRiverPH
Instagram: http://instagram.com/rusticriverparkhomes/
YouTube: https://www.youtube.com/embed/channel/UCCN5oEi8aO9F5f0u-aNCvTw
Pinterest: https://www.pinterest.com/rusticriverpark/

