Do you dream of moving away from the bustle of the city and enjoying a country life in the highlands? Whether you can get away from urban life or not, one way you can escape from the ordinary every day is to move into The Highland, a 10’ x 24’ tiny house that looks like it is right from the pages of a fairytale!
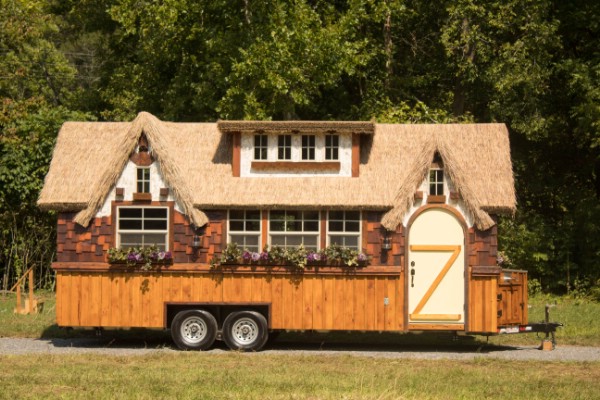
Describing this stunning work of livable art, builder Incredible Tiny Homes writes, “This home features a Thatch Roof System, from Endureed Synthetic Thatch, Stucco, Cedar Shakes, and Board and Batten. It features a queen size Murphy bed, stove, 10 cu. ft. refrigerator, half-moon sink, 36-inch shower, standard residential toilet, loft area that can be used for 2 bedrooms, office/1 bedroom, or 1 bedroom/storage.”
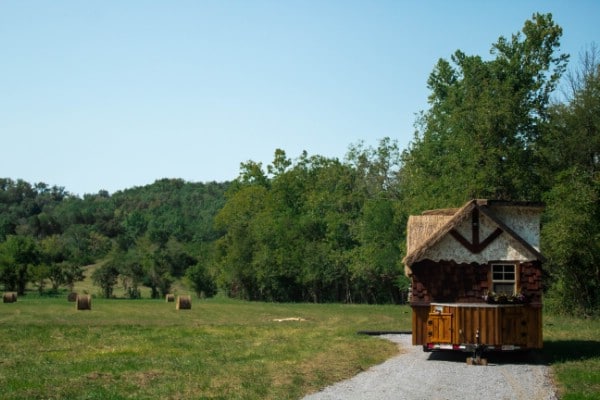
Yep, that is an actual thatched roof! Even though thatched roofs are not as common as they used to be, they offer some of the most ideal insulation you’re going to find. If you put mesh over your thatched roof, you can keep birds from stripping it. The overall amount of work you need to do for its upkeep is minimal.
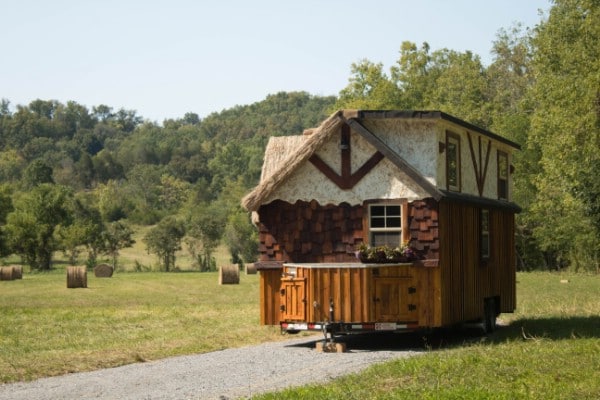
Given that many people downsize in order to reduce the amount of work they need to put into maintaining their homes, the thatch seems like an ideal choice. Temperature control in a small building can also be a challenge in some climates, but the thatch would do a great job maintaining warmth in the winter and keeping it out during the summer.
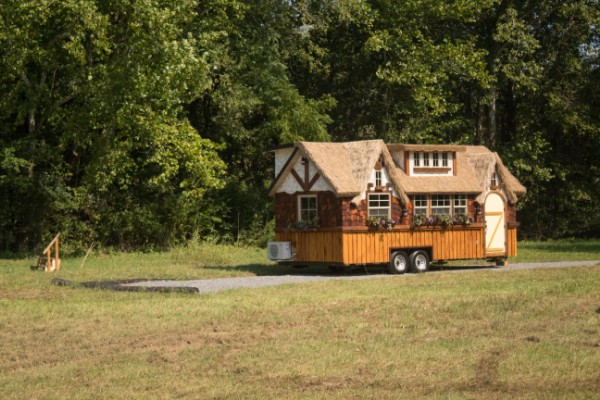
This little storybook cottage has to be the most adorable thing I’ve ever seen. Wherever you park it, is sure to be the envy of all of your neighbors (the imaginative ones at the least).
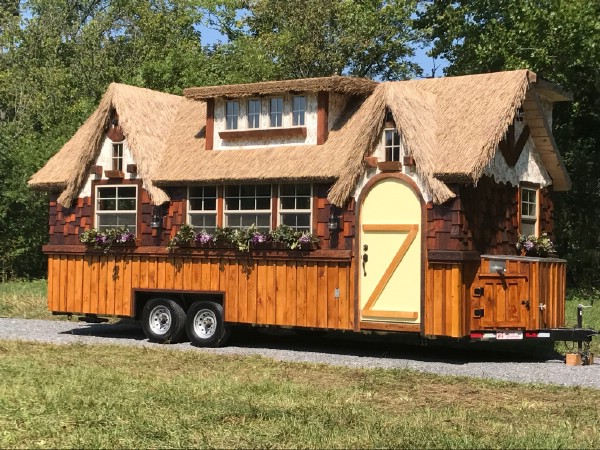
I absolutely love the way there are planters all around the house. It makes the home look like it is doubling as its own garden.
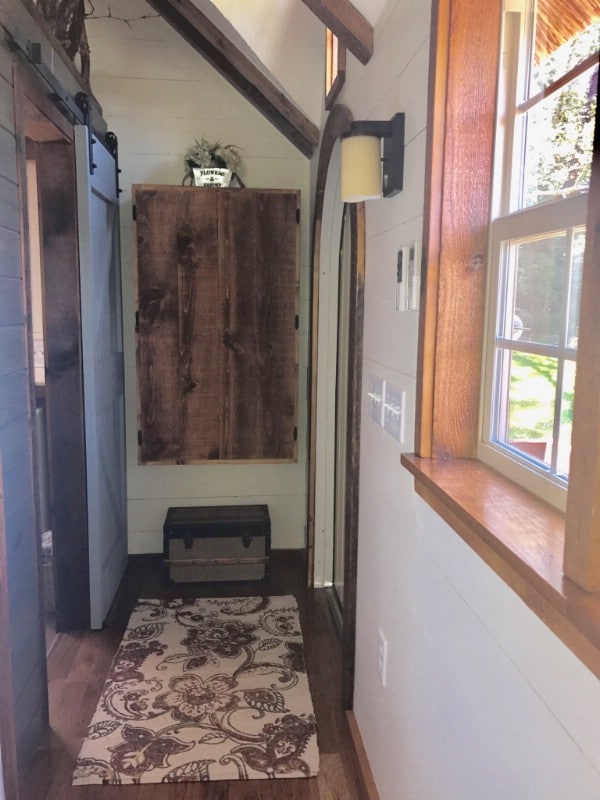
Now let’s discover what The Highland tiny house is like inside!
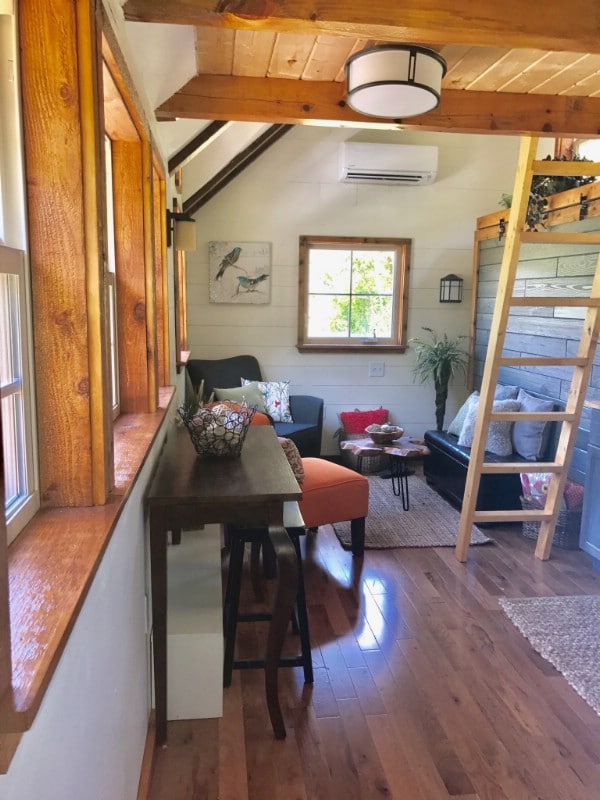
Thanks to the row of windows along the wall, there is just a ton of light in the main living space. A ladder leads up to a loft above.
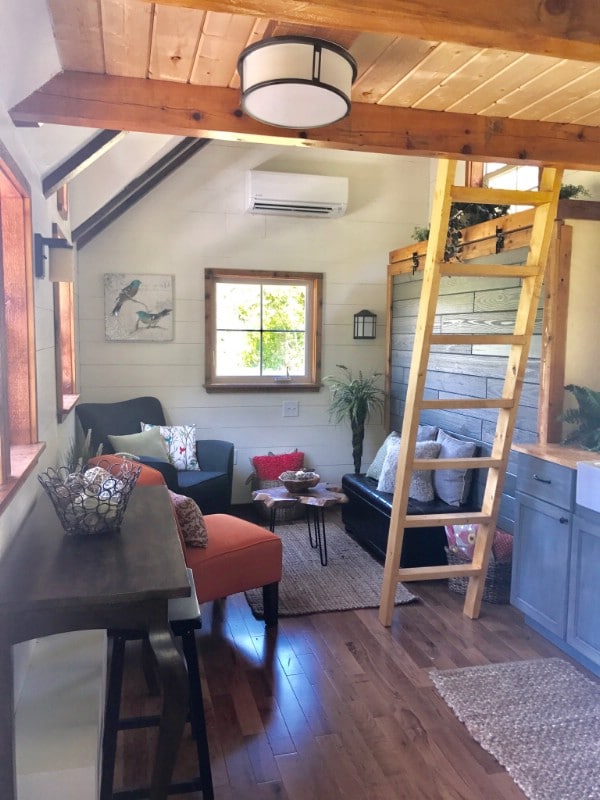
You can better see the width of the home in this image, and can get a glimpse of the kitchen cabinets along the right-hand side.
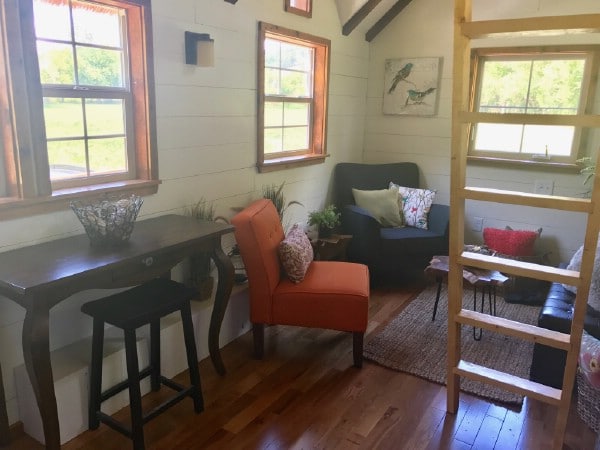
There is a beautiful desk underneath one of the windows which you can see to the left which could also serve as a place to eat.
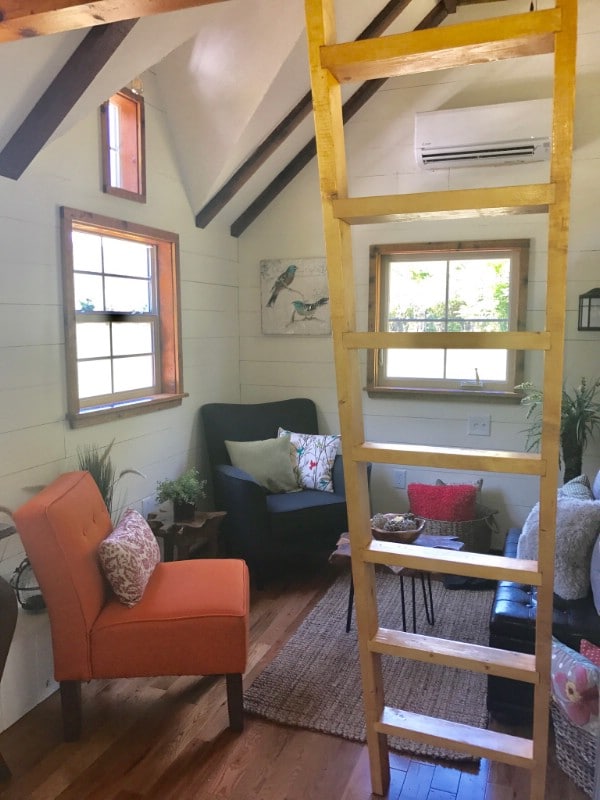
You can see that the interior of the home is comparatively simpler than the exterior in terms of materials and adornments.
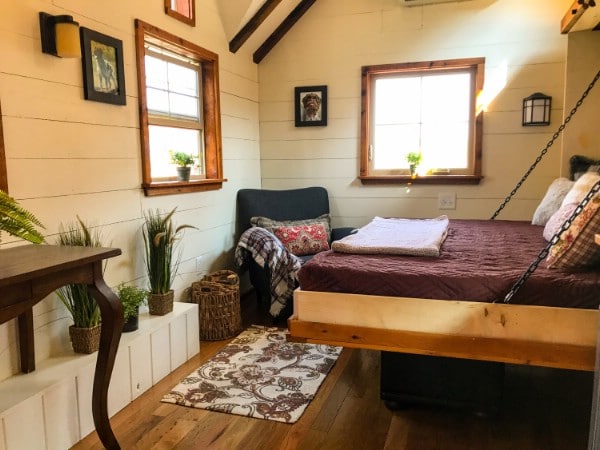
One outstanding feature is a large bed which can drop down from the wall. This, to me, seems like a much simpler solution than a sofa bed (as in easier to pull out and push back in).
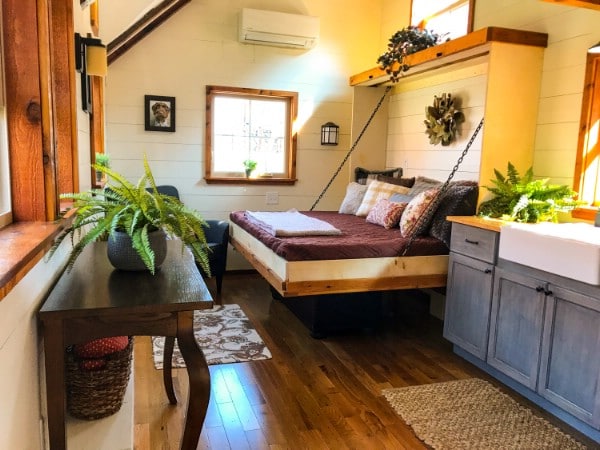
Here’s what the main living space looks like when the bed is down, with the frame also capturing some of the cabinets on the right.
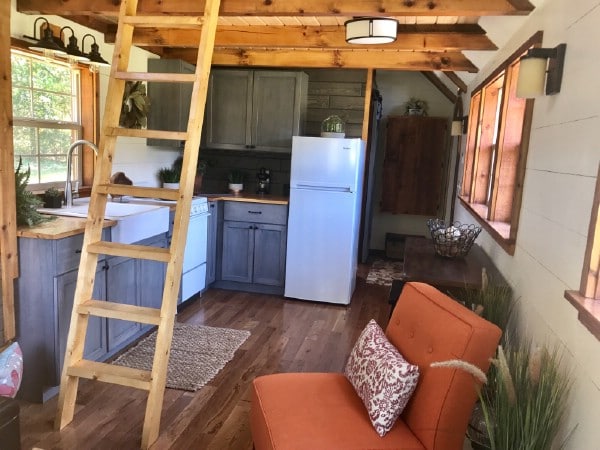
The exposed trusses supporting the loft are a beautiful interior accent which complements the design of the exterior. In the kitchen is an oven, cooktop, fridge and freezer, and a large farmhouse sink.
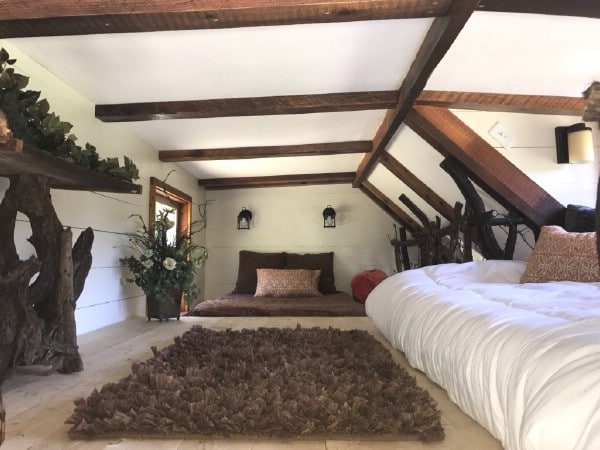
Perhaps the most elegant part of the house is the loft, which is also decorated by exposed beams overhead and some natural, woodsy elements. Personally, I’d want to sleep up here, but I think I’d also enjoy working up here too. This truly is a house to fire up the imagination and bring inspiration to daily life.
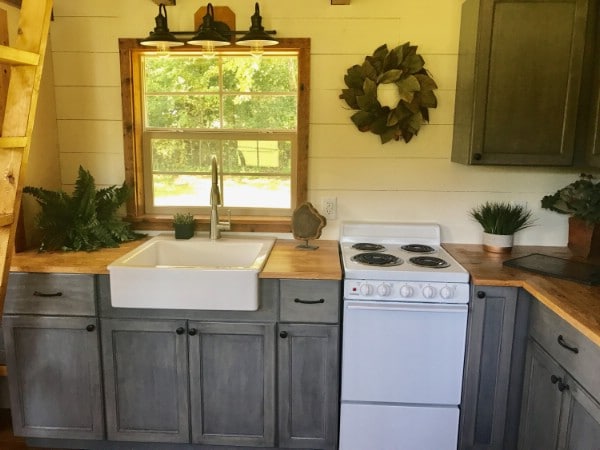
Working in this kitchen wouldn’t feel like work at all—it’s just such a lovely spot!
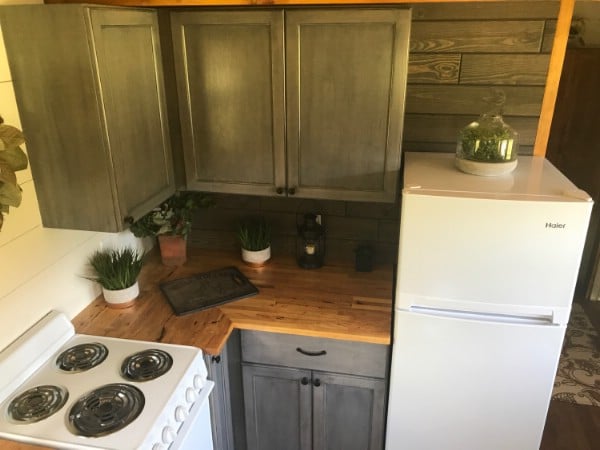
Keeping the appliances on the smaller side opens up room for countertops and cabinets.
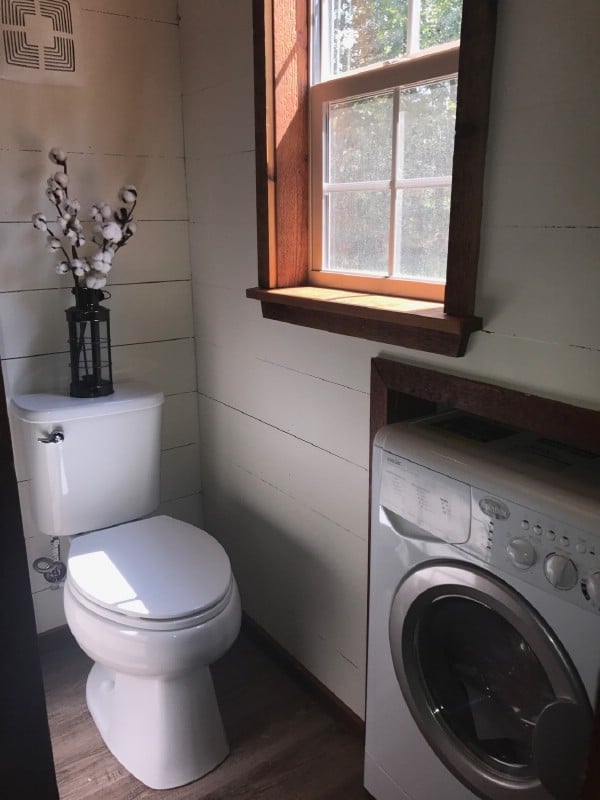
The laundry room and bathroom are combined into one to save space.
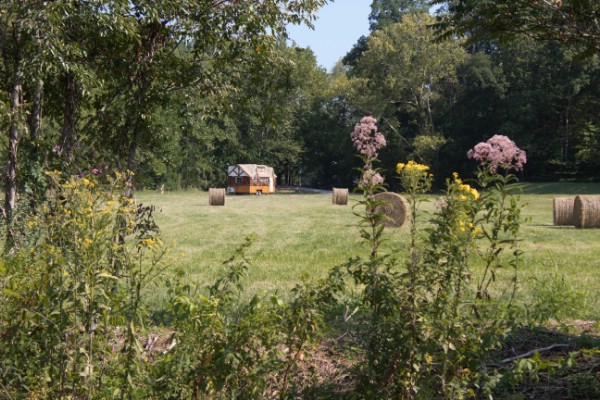
I just want to run across this field and make that tiny house my own!
Feel the same way? Find out all about it or make inquiries by visiting Incredible Tiny Homes.




