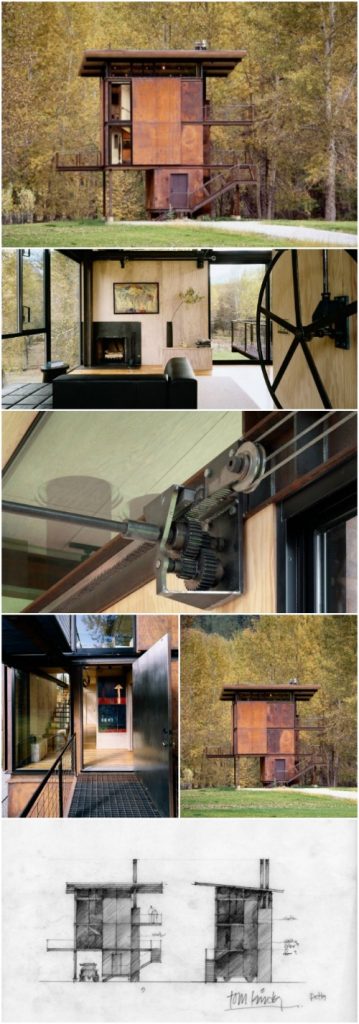When one outdoor adventurer got in touch with Olson Kundig to design an indestructible vacation house on the flood plain of the Methow River, the result was 1,000 square feet of pure genius. Let’s check out this small house with an even smaller footprint: the Delta Shelter.
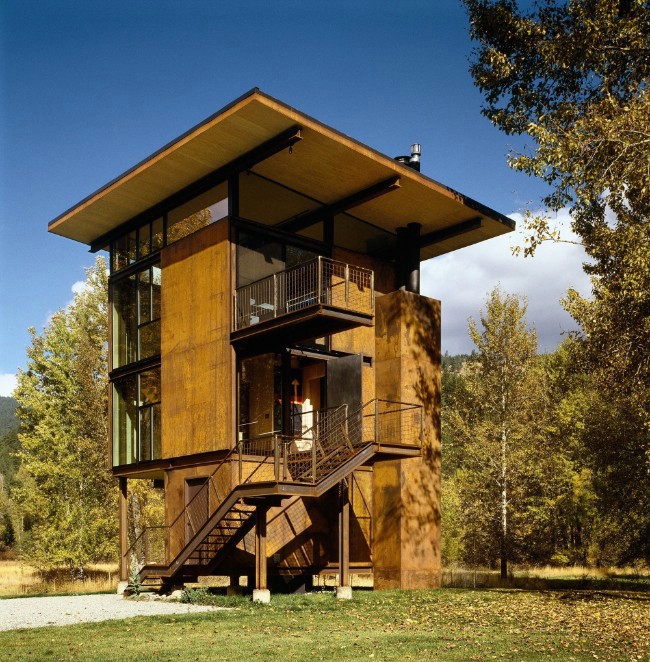
As you can see from this shot, the emphasis with the Delta Shelter is on vertical design. This means that even though the house comprises 1,000 square feet in all, the base is only 200 square feet. This minimizes its impact on its beautiful surroundings.
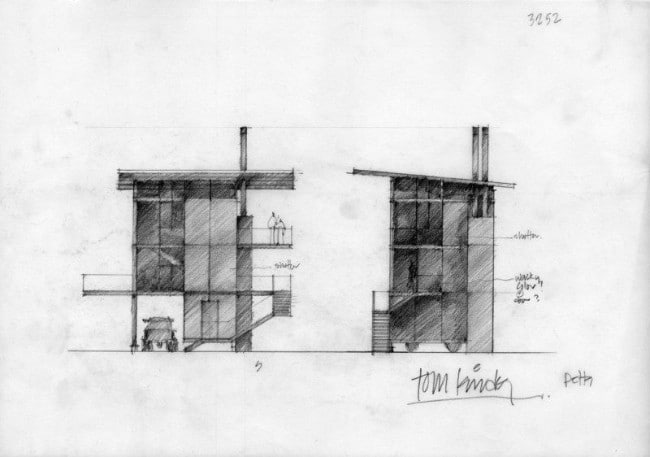
There are three levels in all to the structure. The bottom serves as a car port. The enclosed portion is a utility room. On the second level, the bathrooms and bedrooms are located. The top level is the living area with the kitchen and dining area. The steel decks can be used to expand the living areas outside.
Much of the house was pre-fabricated and then assembled on site. This was done to protect the environment and reduce waste during the construction process.
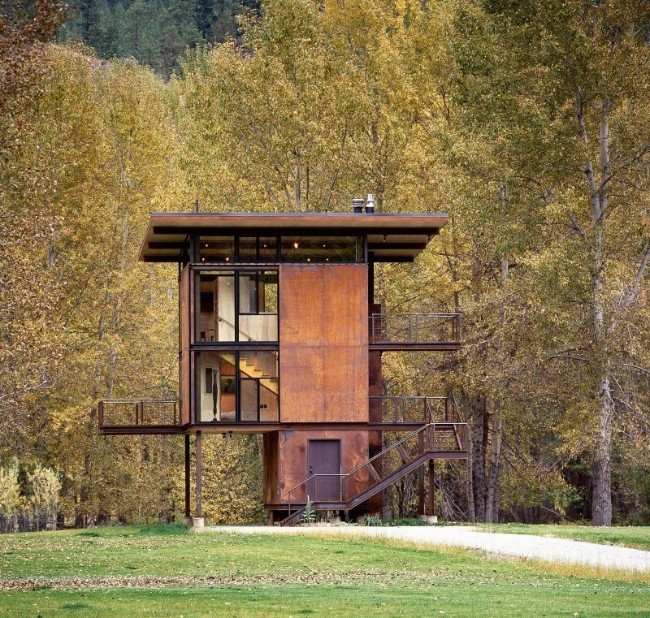
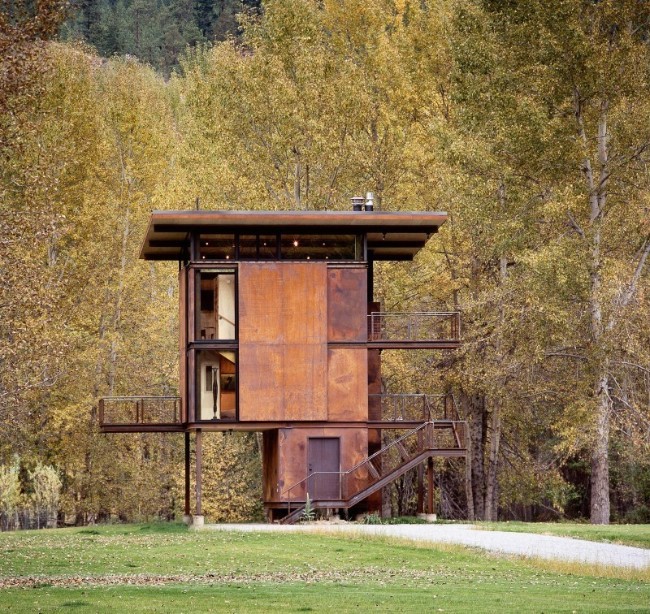
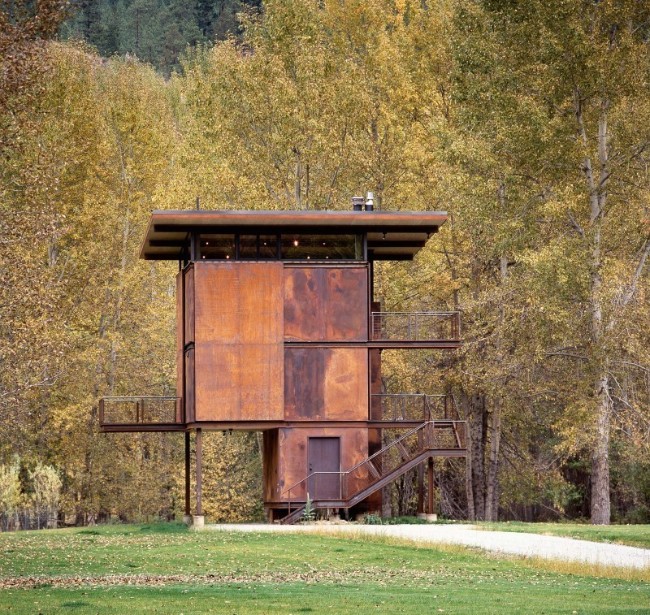
You can see clearly from these shots that the exterior of the house is steel. Those large windows can be covered up completely by steel panels. You can see some of the machinery here:
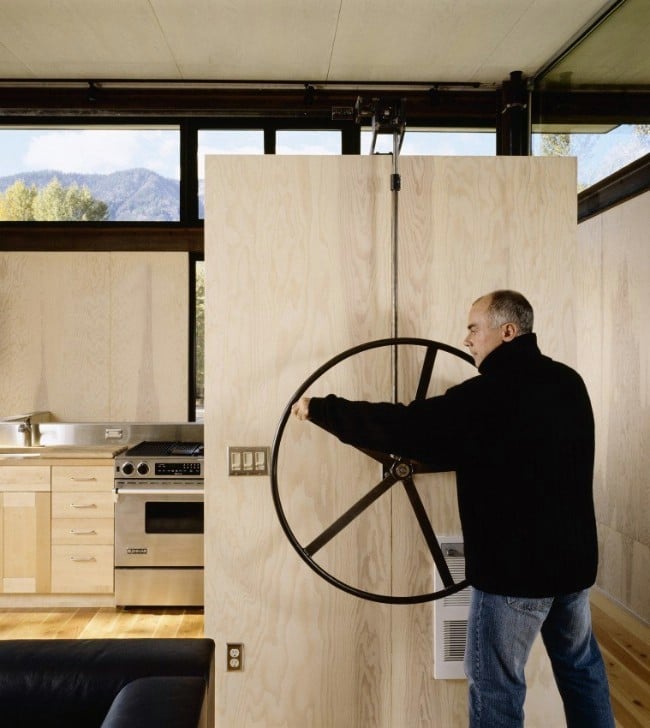
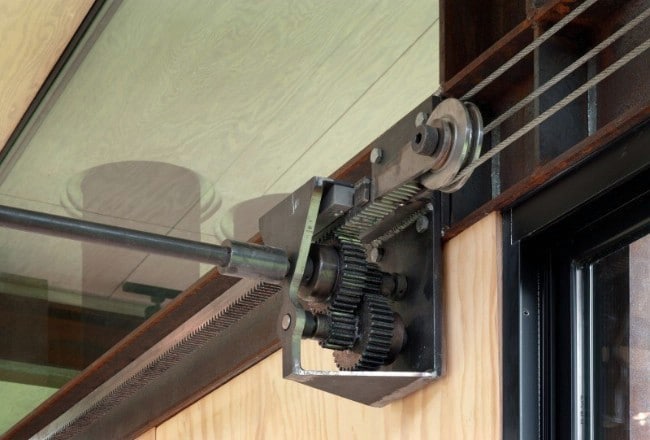
That’s right—those panels are entirely hand-operated. This conserves energy, keeping the house green. When the owner is away, the house is fully protected from the elements.
The interior of the home is every bit as elegant as the exterior. Look at how the deck appears to be floating.
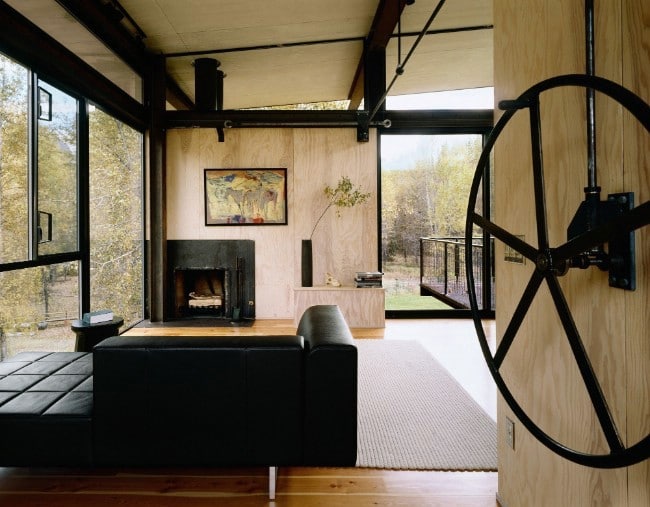
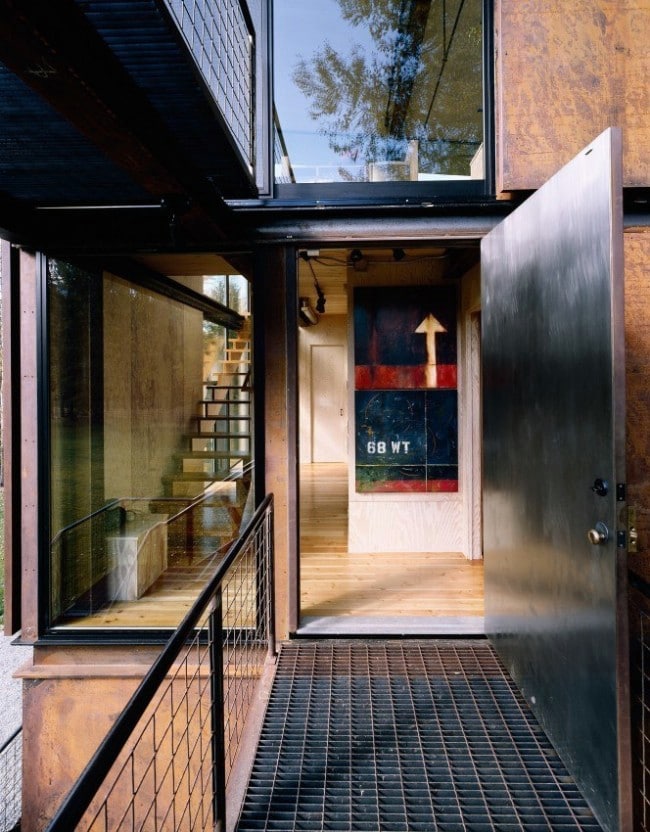
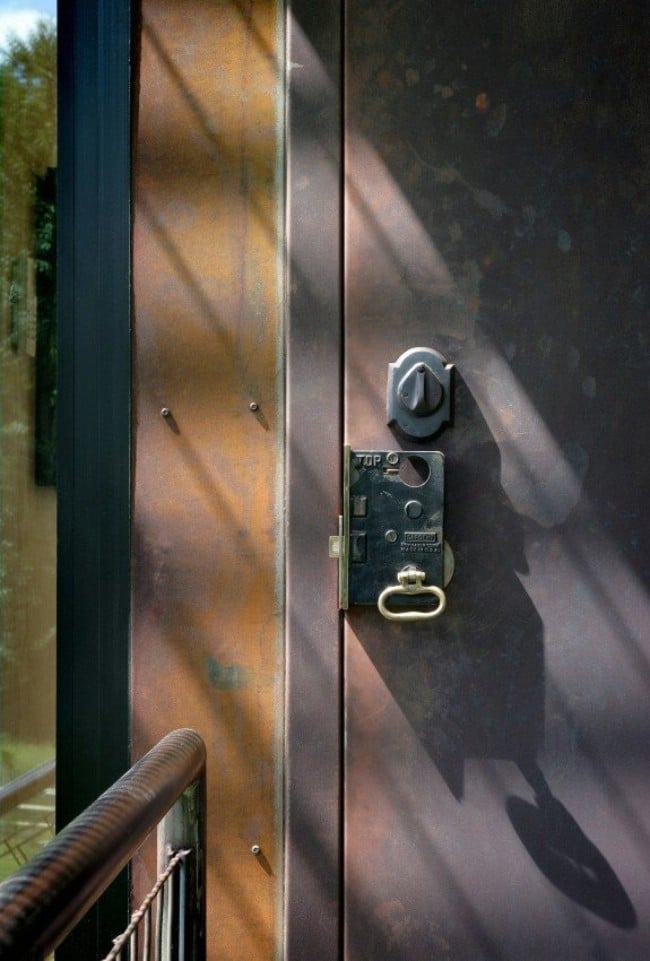
Here is one more photo of the home during the wintertime. It stands out magnificently amid all the snow.
The Delta Shelter won a series of awards from 2006-2008, including the AIA National Honor Awards, the Residential Architect Design Awards, and the AIA Seattle Honor Awards.
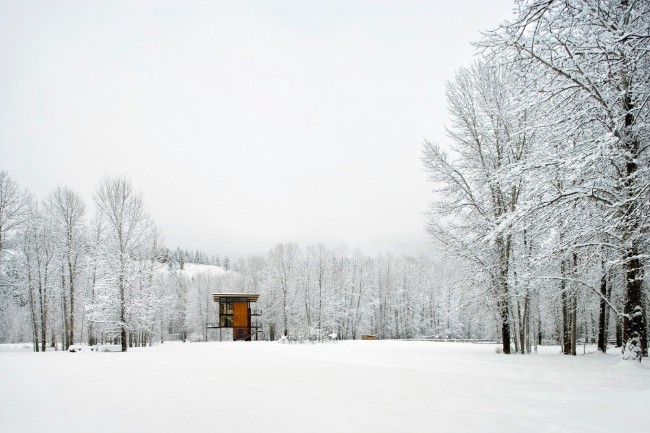
All I can say is that I am totally envious of this incredible little house! It must be amazing having a place like this to escape to. In fact, I can’t imagine just vacationing here—I’d want to live here fulltime. If you found this architectural gem as inspiring as I did, check out the official website for the Delta Shelter here, and make sure to take a look at Olson Kundig’s full portfolio of elegant minimalist dwellings.

