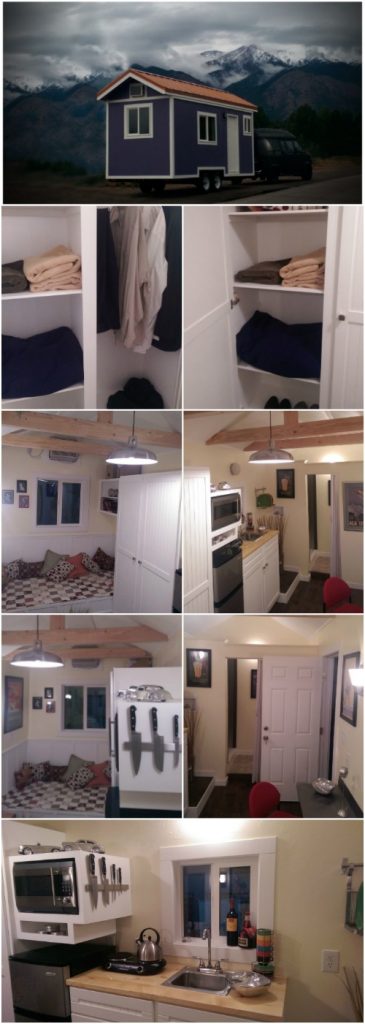You already may be familiar with the tiny houses of Maximus Extreme. In the past, we have featured a couple of their amazing creations, like The Reagan. I’ve been catching up on what they have been up to, and these genius tiny house builders have been working on some incredible little domiciles. Let’s check out The Dorian.
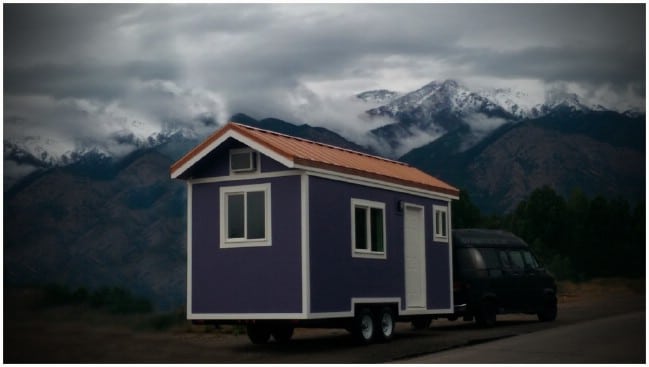
The outside of The Dorian is exquisitely simple. With white trim, dark blue siding, and a reddish roof, it has a classic homey profile.
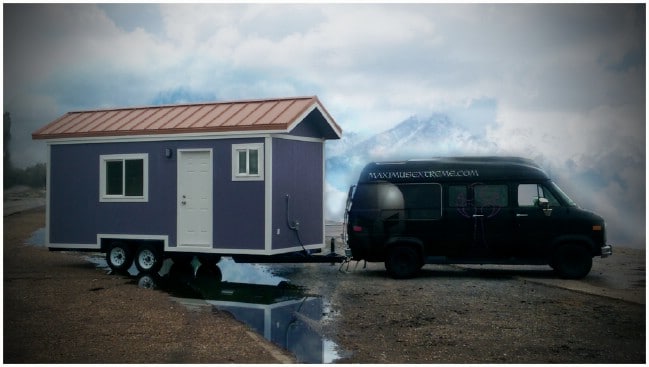
Let’s park this beauty and step inside!
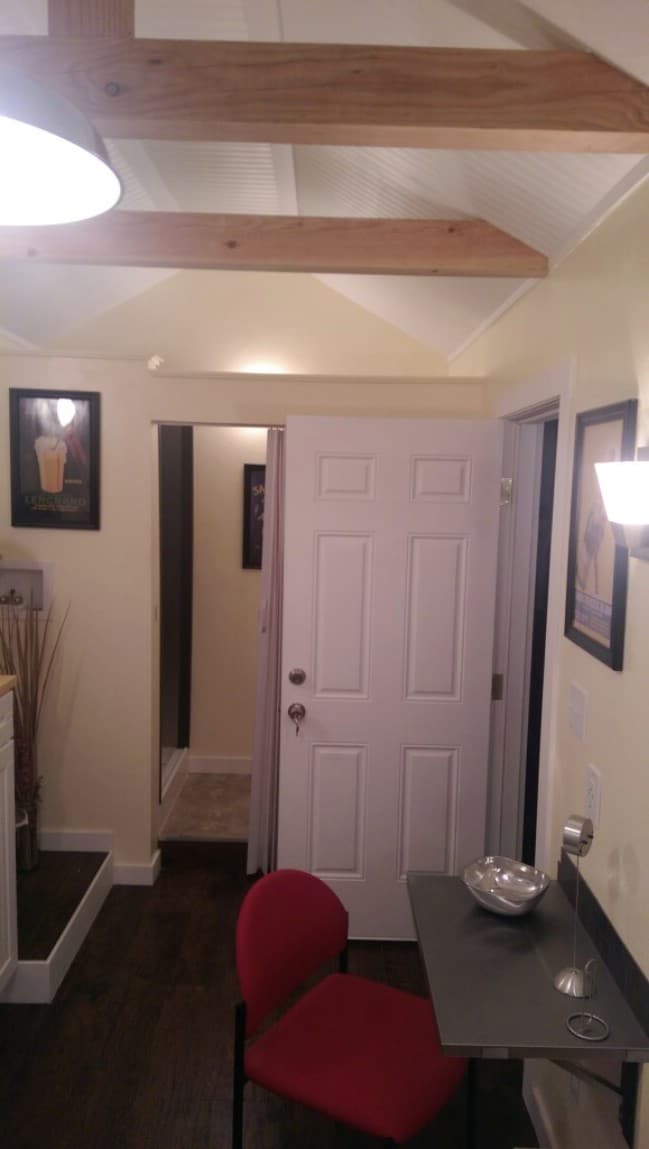
Wow! Check out the lovely details of the architecture. With the trim around the door and along the floor and ceiling, this space has a classic suburban look to it, evocative of the same comforts we associate with traditional homes.
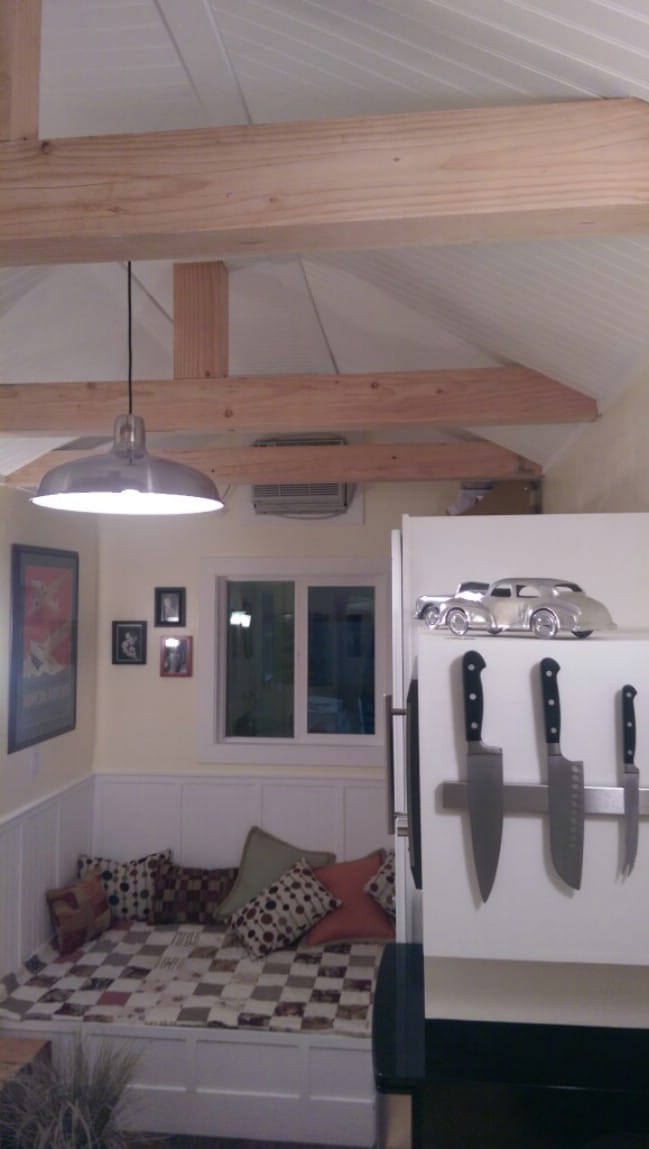
Such a cozy ambiance.
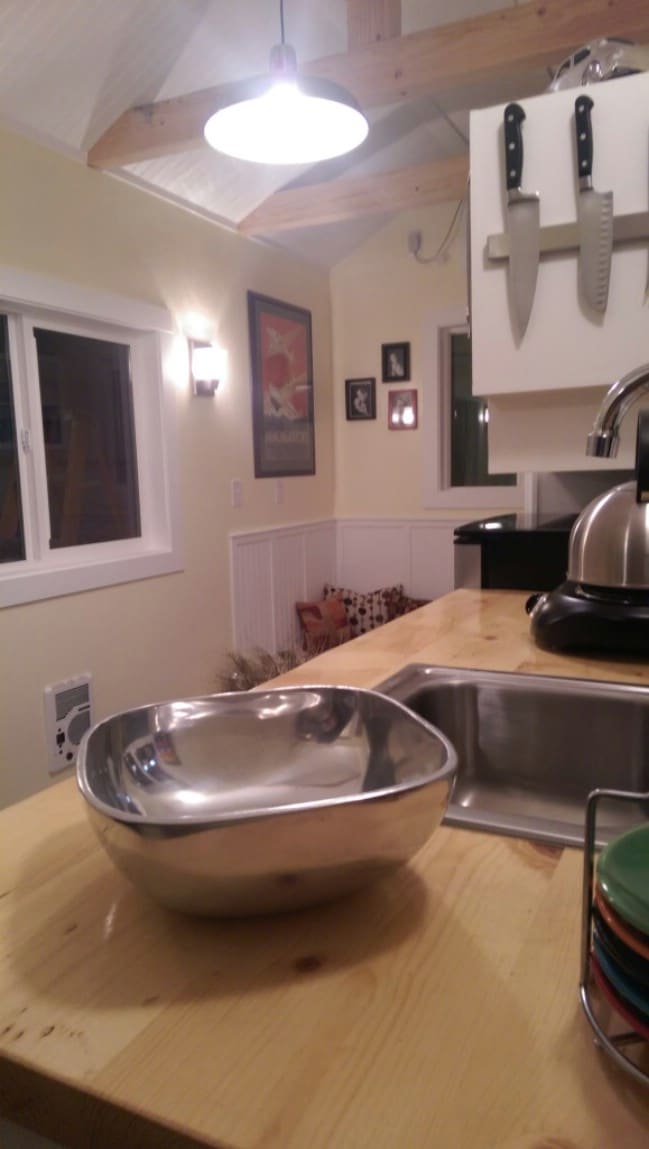
While the kitchen is small, it has a fridge, microwave, and a deep sink. The polished wood countertop is just stunning.
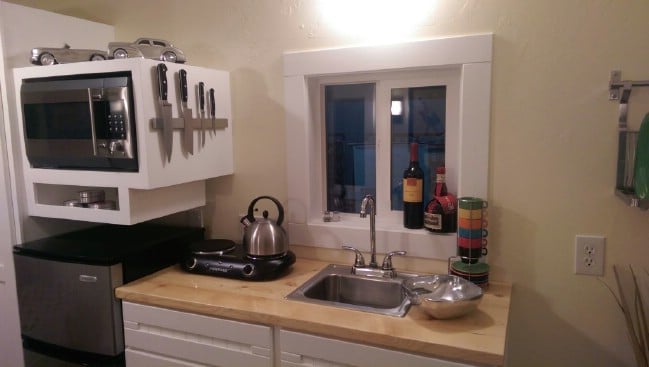
There is a ton of closet space for shoes, towels, blankets, and more.
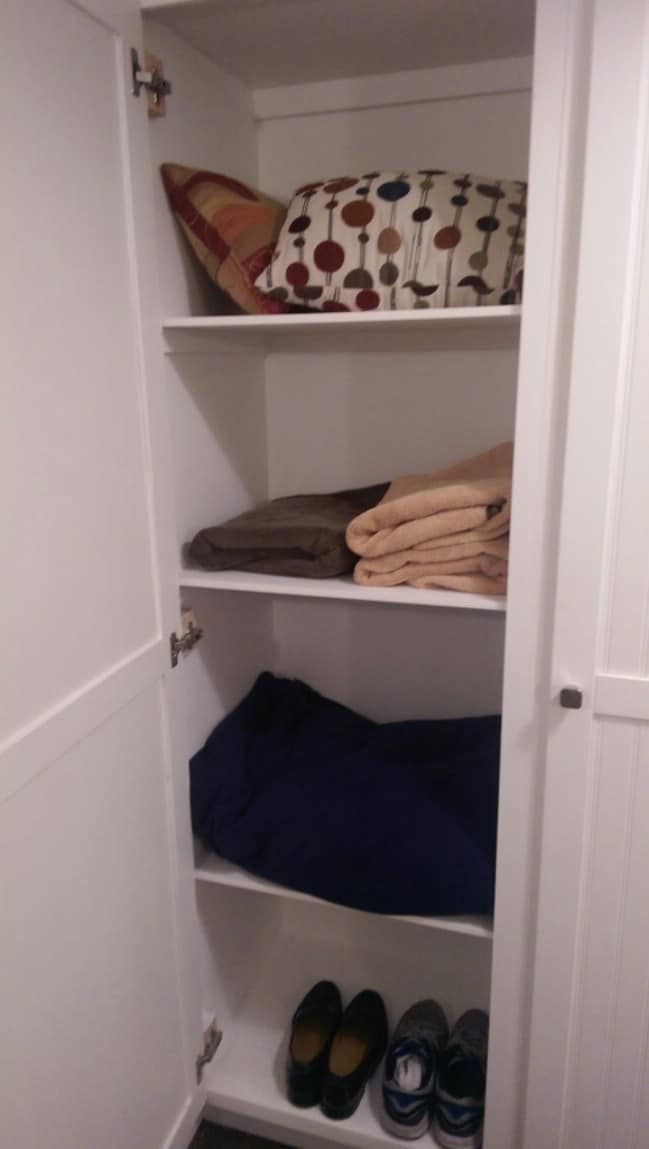
Oh wow … even more closet space!
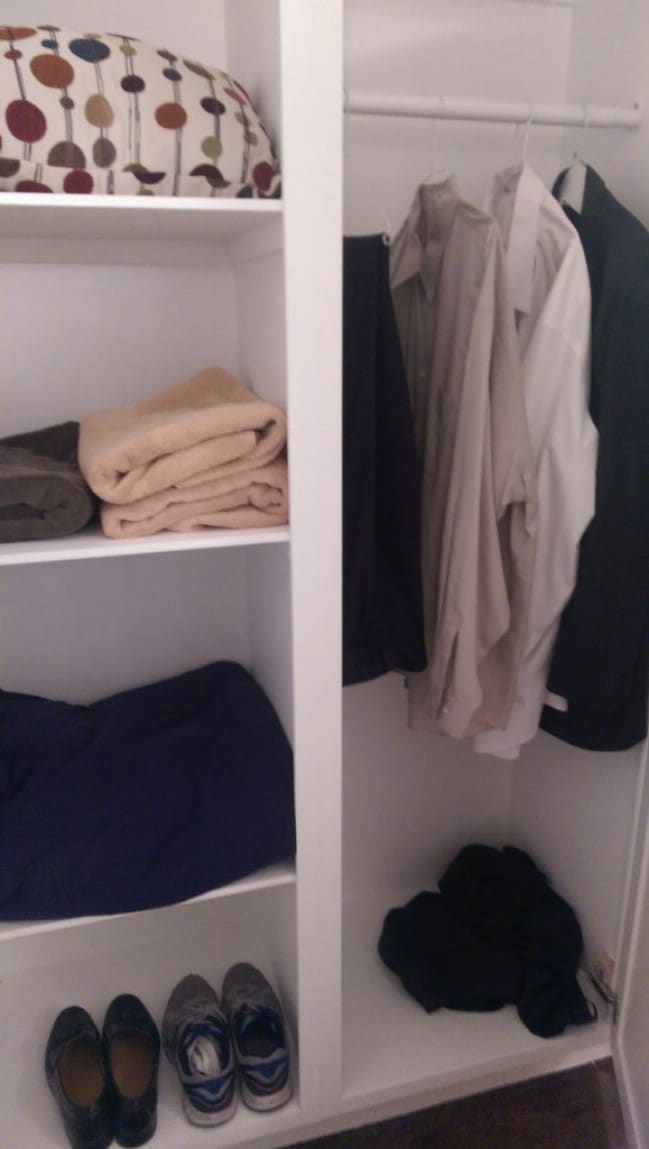
Another angle on the kitchen gives us an even better idea for what it would be like to cook up a delicious meal in this charming house.
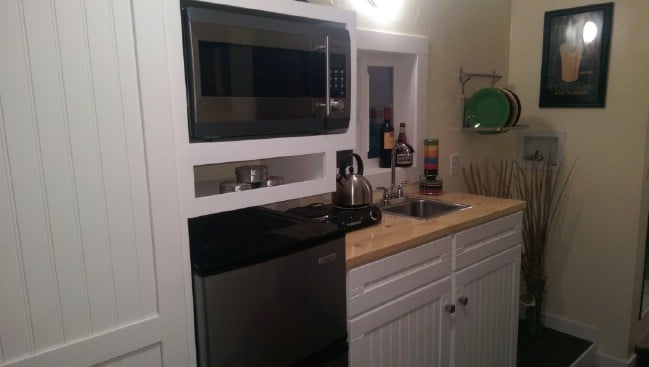
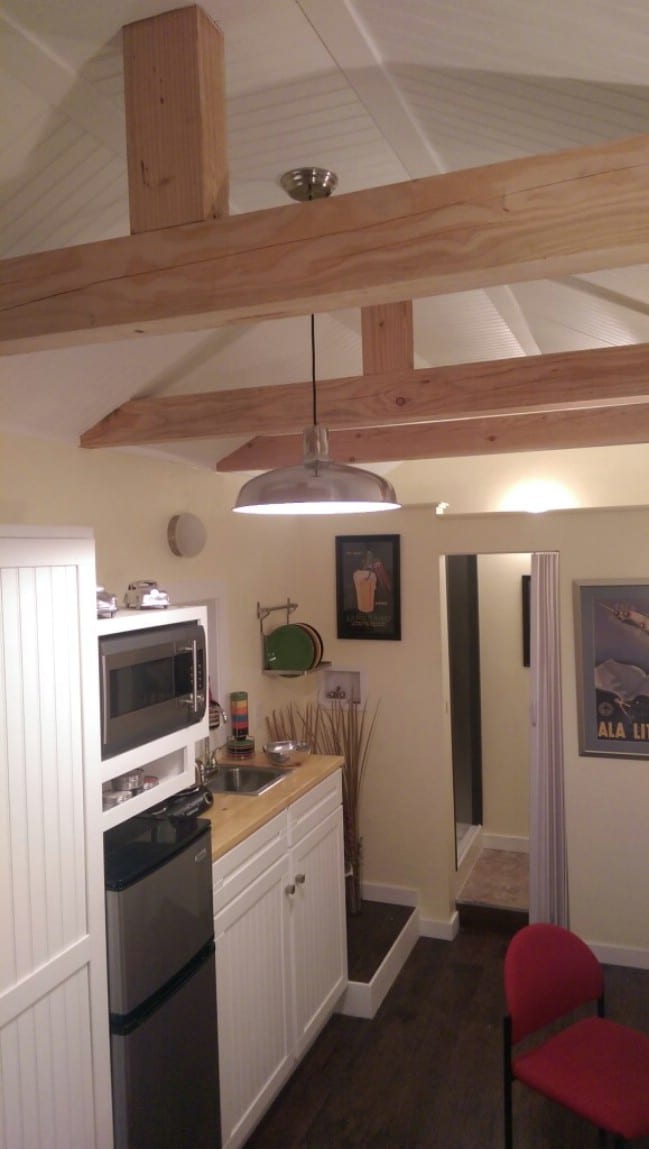
There is even some room here for some elegant décor.
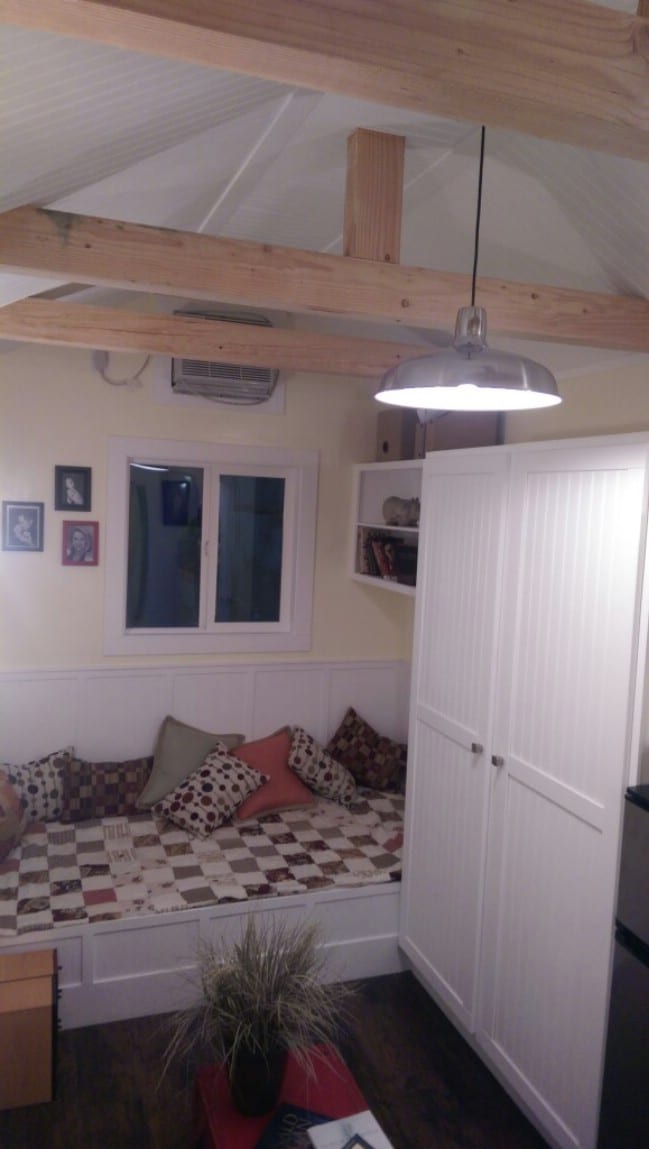
Here you can see the comfortable seating area under the windows.
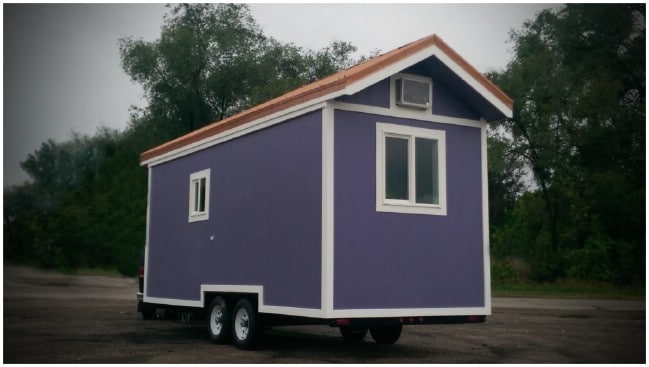
It is hard to believe that all of this fits on a movable steel platform measuring just eight by twenty feet. But thanks to the concept of “shared space,” where each room serves more than one function, Maximus Extreme was able to do it.
Interested in maybe purchasing a Maximus Extreme home of your own, or just want to take a closer look at the Dorian and the architect’s other creations? Visit the official website http://maximusextreme.com/max-models/max-the-dorian/

