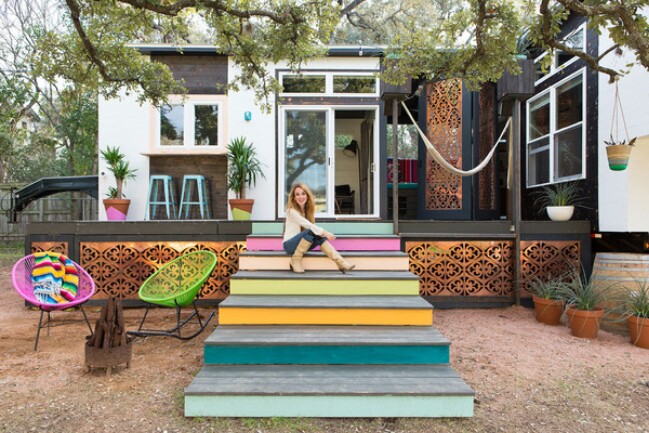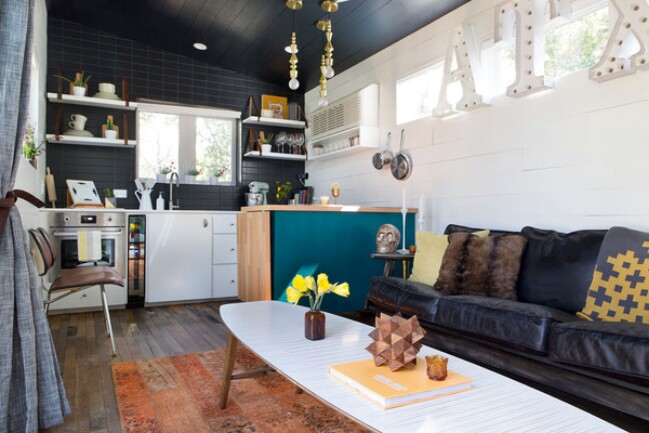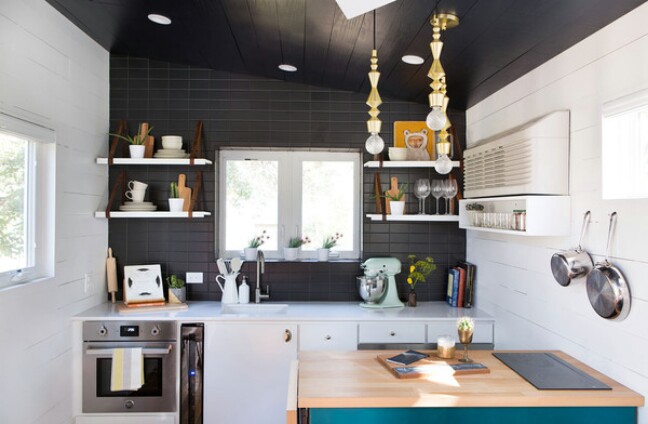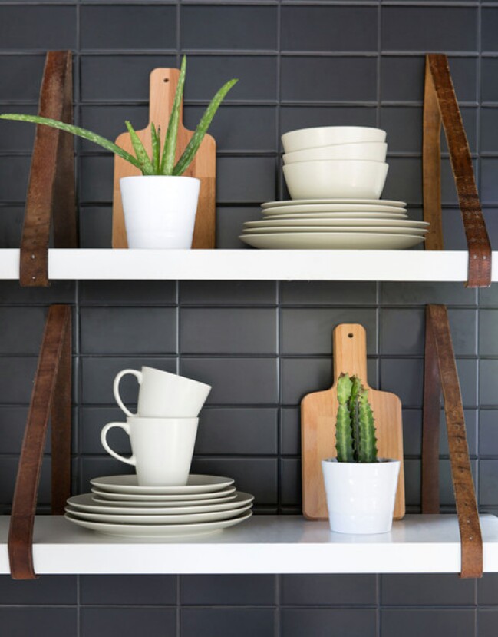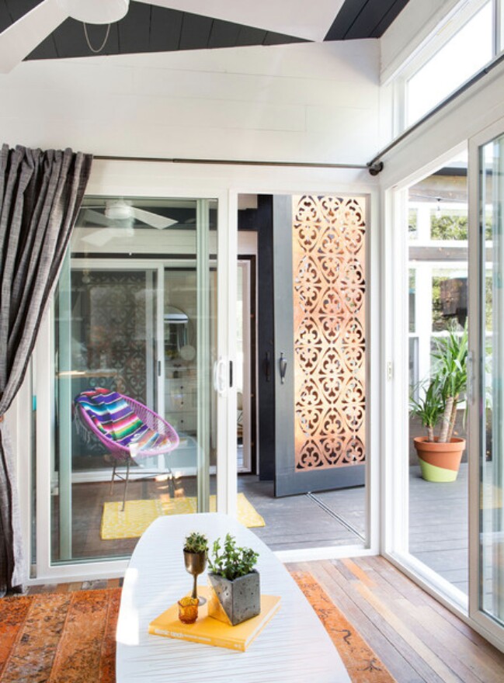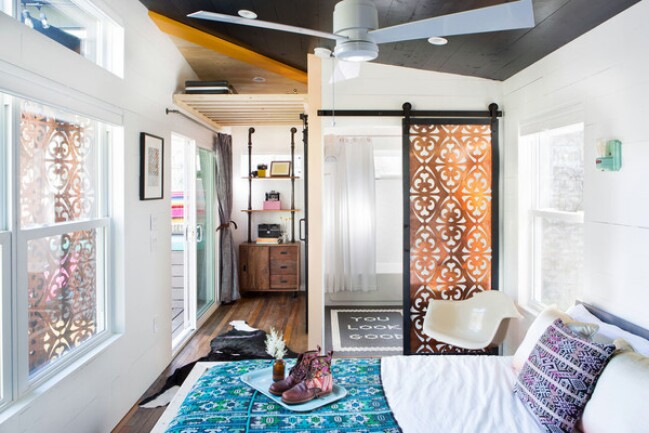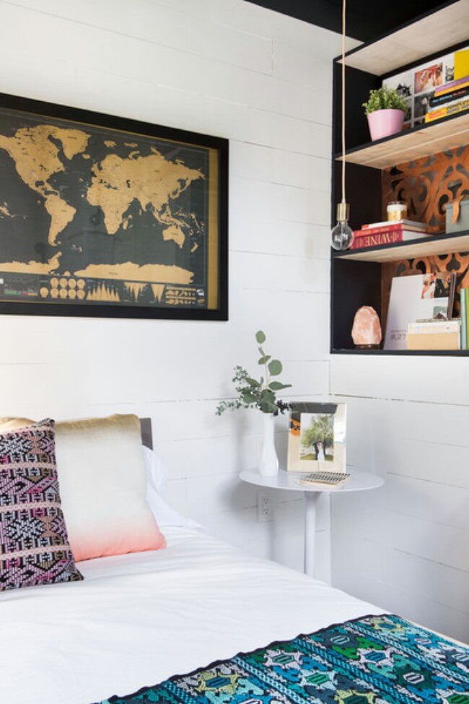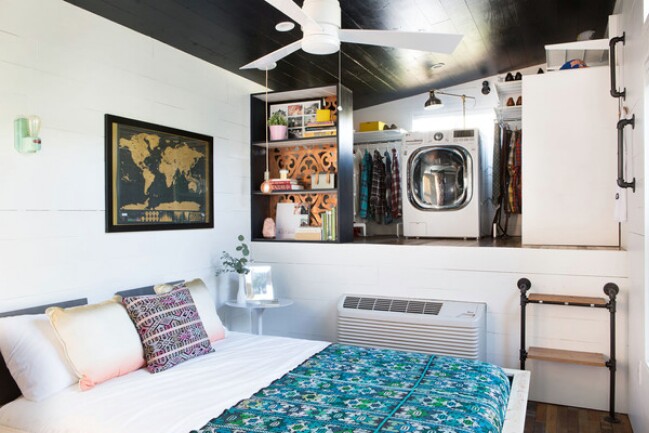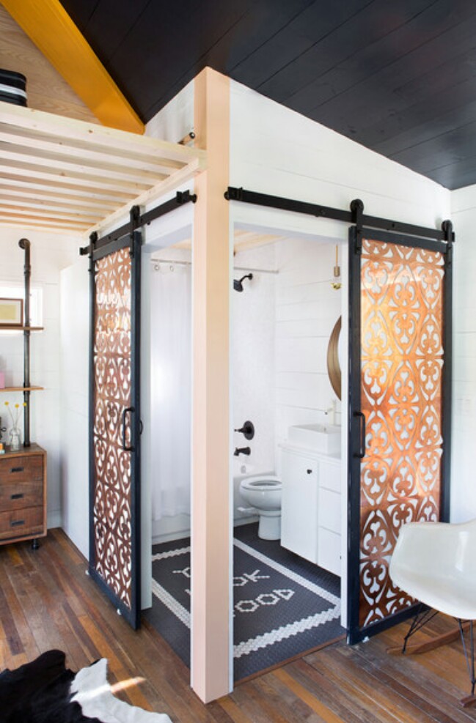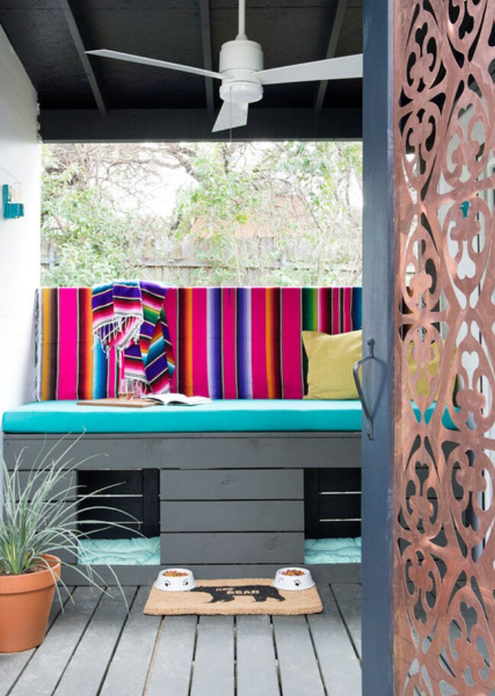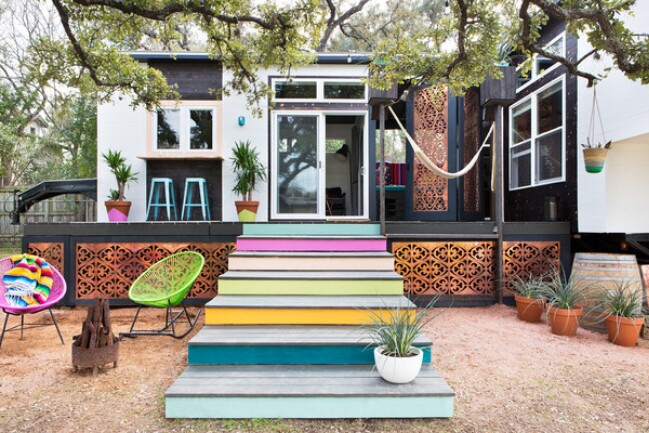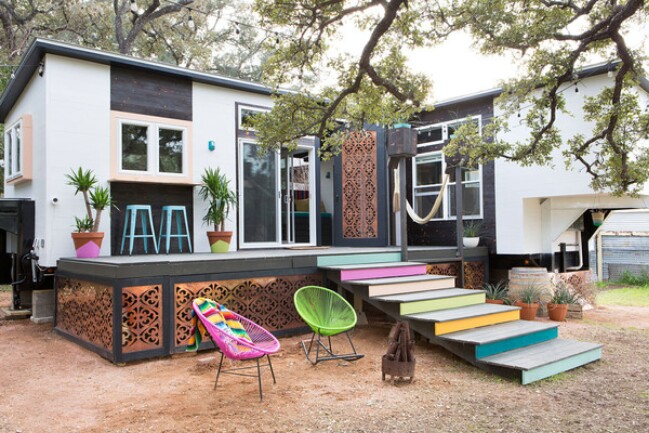When Aaron and Meredith of Austin, Texas decided they wanted to build their own tiny house, they enlisted the help of designer Kim Lewis to make sure their future home would be everything they could dream of. The stunning house is 400 square feet and is full of character and charm as seen here in the copper accents and multi-colored steps!
The inside of the house was done in a navy blue and white color scheme with vintage and midcentury inspiration. The rustic floors were found in a 1960s house and they really add warmth to the whole house.
The kitchen is compact but it has everything you need like a stove and refrigerator drawers! We love the special touches like the hanging shelves and gold pendant lights which add a nice contrast to the silicone countertops and black tile wall.
The shelves are suspended from leather straps and give a pretty place to store dishes and cups as well as a cactus, or two!
The home is made from two trailers that attach to form one larger unit when stationary. When attached, this large deck is also set up to provide extra room to entertain guests or enjoy the outdoors.
One of the trailers holds the bedroom and bathroom. The bedroom has a small loft storage area and plenty of room for a bed and furniture like the built-in unit by the entry. The bathroom is separated by a copper panel which slides on a barn-door track and adds a cool touch to the room.
The bedroom has built-in storage like this bookcase. The designer added interest to an otherwise boring space by popping in a creative lining to the shelves and dropping in a gold pendant light.
The crawl space over the gooseneck of the trailer was used to give the couple a large closet and laundry area and is reached by the mounted ladder made from pipe fittings.
The bathroom can be reached by either side through the sliding copper doors which save valuable space instead of using a traditional door. We love the mix of colors and textures in this house!
Another creative design element is the bathroom floor which greets visitors with a positive message!
The designer really worked with the couple to make sure that their new home suited all of their needs one of which was a home for their two dogs. The lucky rescue dogs now have their own space built into the bench of the outdoor couch and it’s even kept cool thanks to the ceiling fan!
As mentioned before, Kim added multicolor steps leading up to the tiny house. The steps are extra-wide and add a cheerful element to the home.
Here you can see how the home is created using two trailers and how the junction creates the perfect place for outdoor entertaining or relaxing in a hammock.
Designer Kim Lewis did a phenomenal job on this tiny house and we think she really captured the spirit of the couple while creating a place they can enjoy for years to come. If you’d like to learn more about Kim and her design work, visit her website at http://kimlewisdesigns.com/.
You can also follow her on social media:
Facebook: https://www.facebook.com/kimlewisdesigns
Twitter: https://twitter.com/KimLewisDesigns
Pinterest: https://www.pinterest.com/KimLewisDesigns/
Instagram: https://www.instagram.com/kimlewisdesigns/


