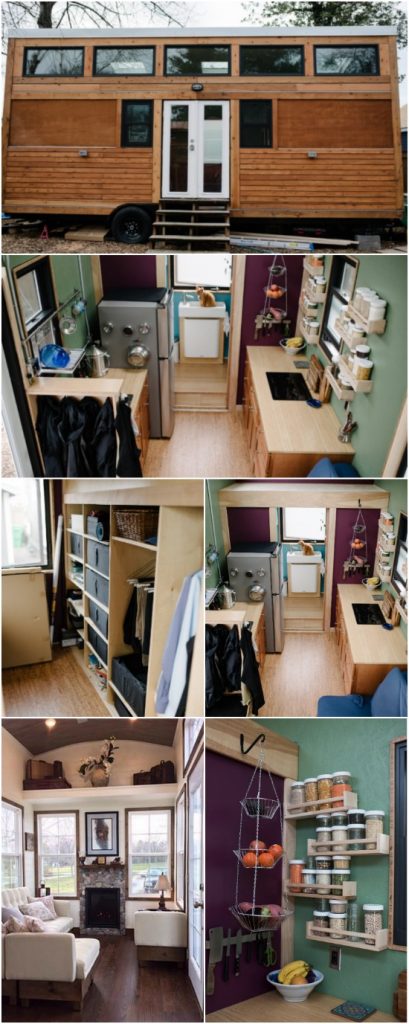Lina Menard is a tiny house veteran who has designed and built tiny houses in the past. Now, she and her fiancé, Isha, have built their own home which they called “Tiny for Two.” The 229 square foot home was built with SIPs for energy efficiency and the total project ending up costing them only $59,000 since they did most of the labor on their own. In today’s market, the home is valued at $79,000.
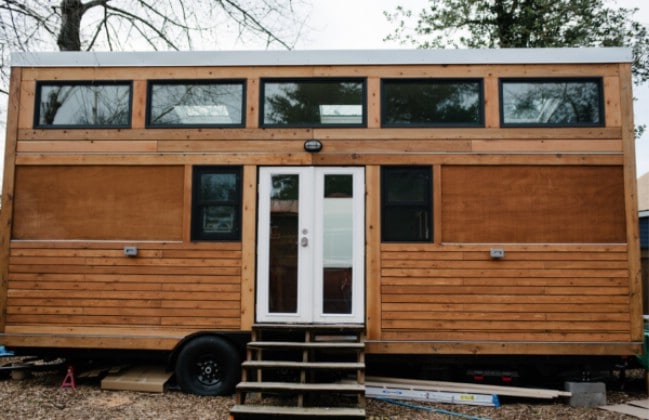
The exterior of the home is attractive with stained wood siding in both slats and panels for a contemporary and clean façade. Long windows line the roofline of the home and let natural light flood inside as do skylights on the metal roof.
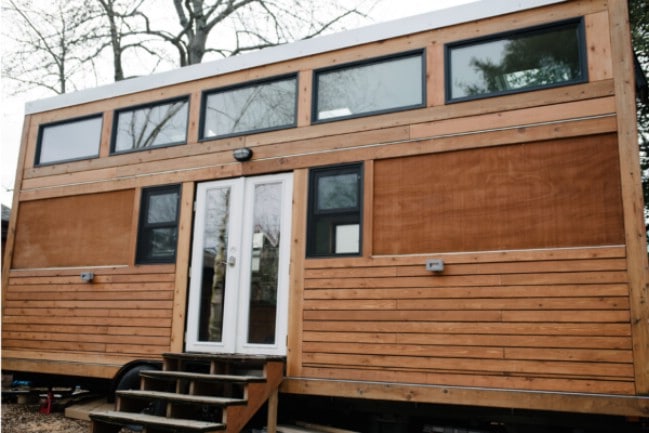
Inside, the home has fun colors on the walls including a rich eggplant shade and a pleasant green hue on the long walls. Light wood accents are throughout the home and match the light wood floors.
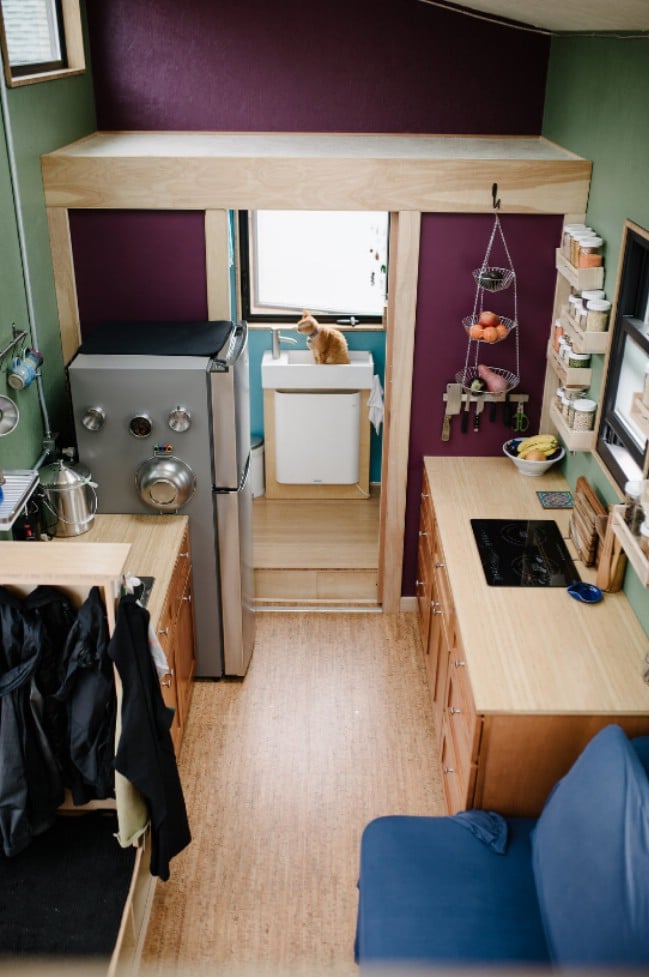
The living room is in the center of the home and it features a long comfy couch with tons of storage space available in the staircase that leads up to the loft. There’s also a separate and private office just off of the living room!
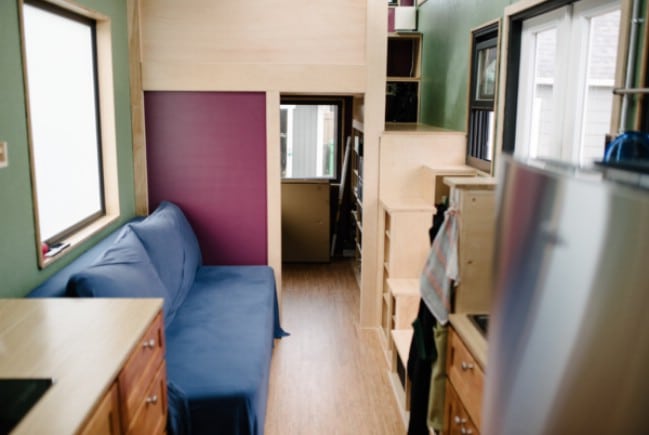
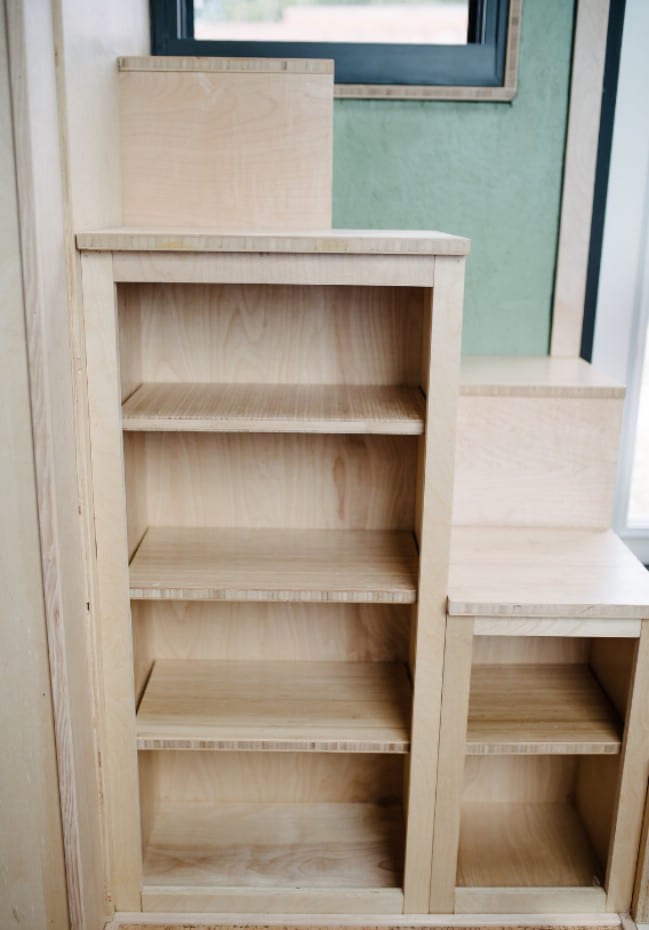
The office has a long work desk with plenty of room for a computer, printer, and workspace.
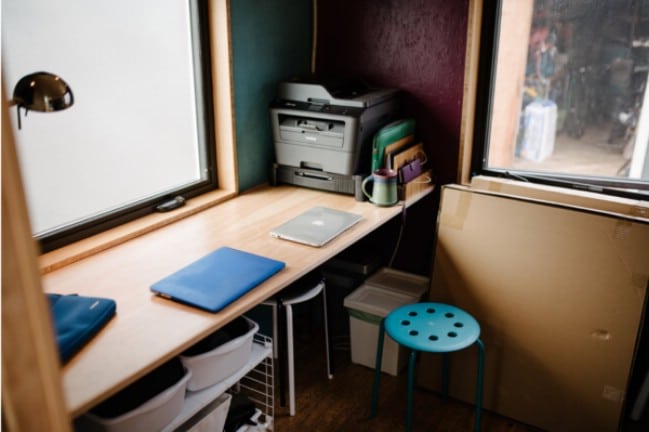
There’s also built-in storage in the office which is used for both work supplies and clothing storage.
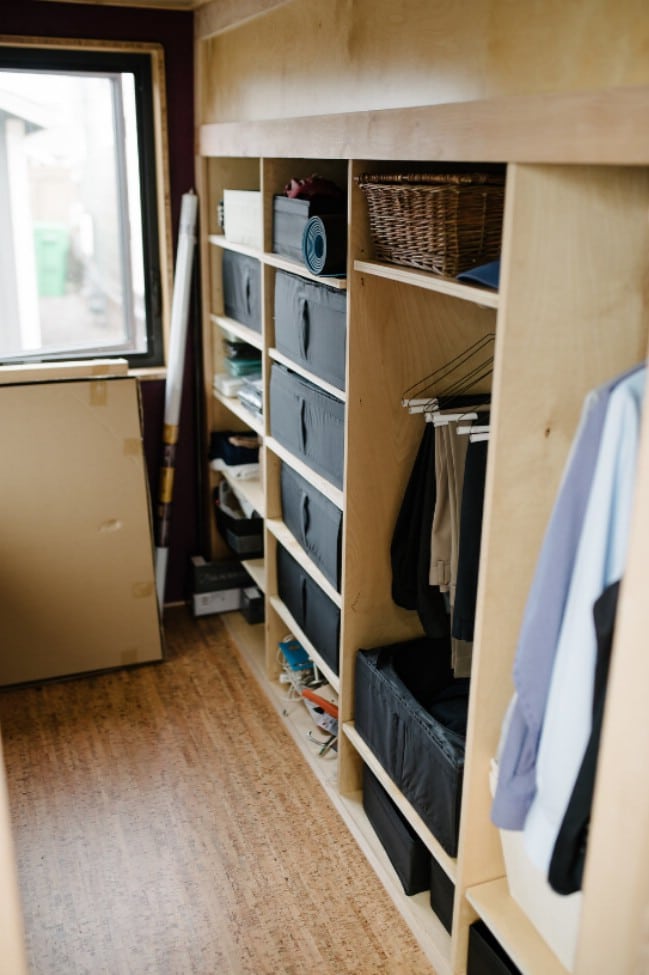
The kitchen features beautiful wood cabinets with lighter wood countertops and plenty of open storage solutions for kitchen utensils and pantry items.
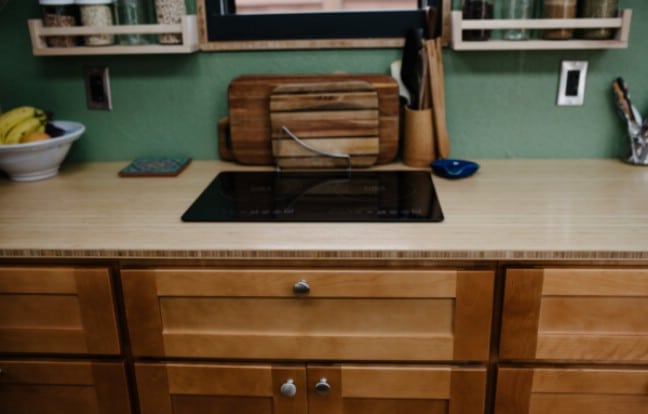
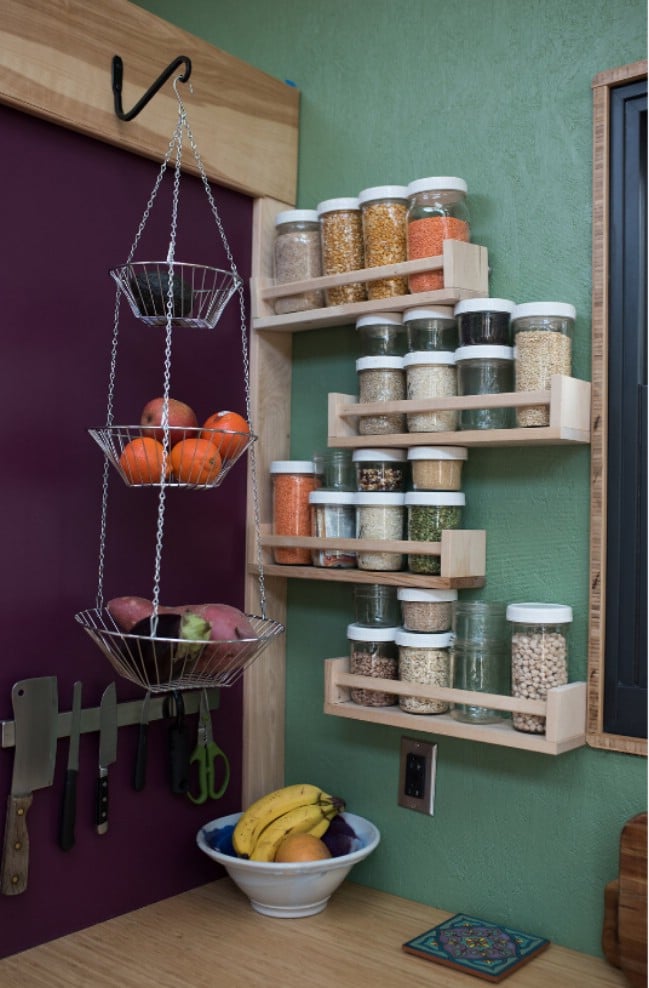
Wall organizers and magnetic surfaces were put to use to creatively store small utensils and spices around the kitchen sink. This saves room in the cabinets and drawers freeing up space for other essentials.
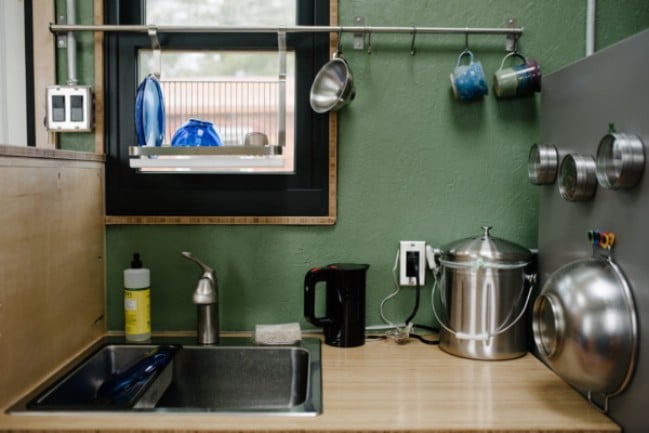
A compact refrigerator is on one side of the kitchen and you also have a cooktop across the room with plenty of countertop space for meal prep.
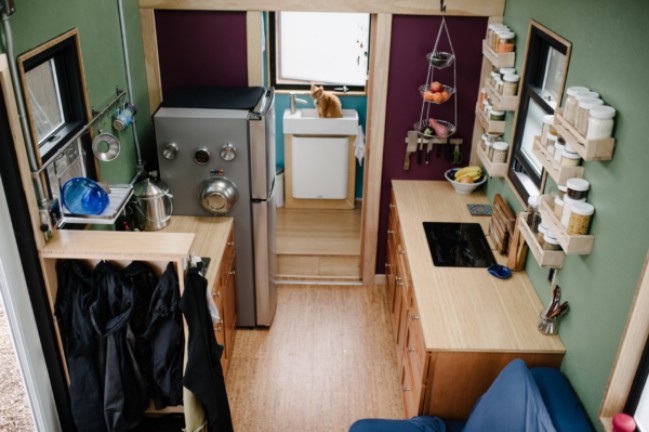
Up in the loft, there’s tons of room for a cozy bed that’s built up on a platform. The slanted roof line gives you plenty of headroom in the room and there’s also tons of natural light thanks to the skylight over the bed.
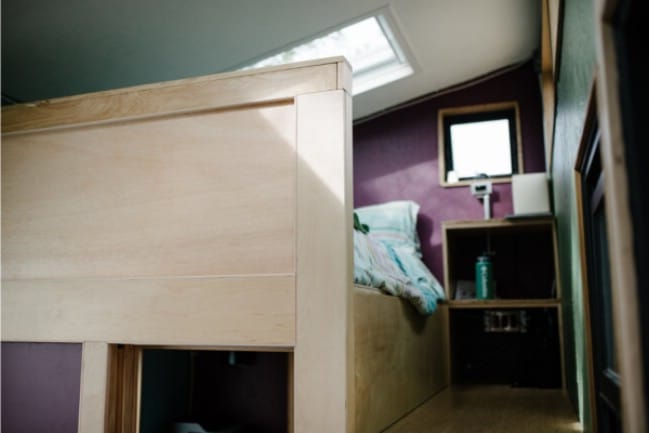
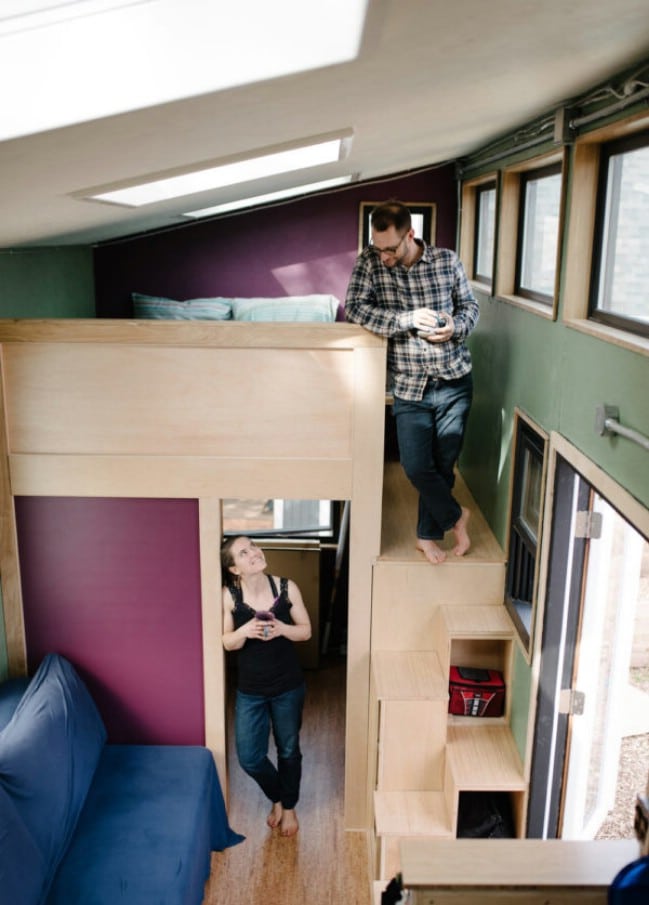
Back downstairs, the bathroom features bright blue walls with a custom sink and vanity as well as a shower and tub in the corner.
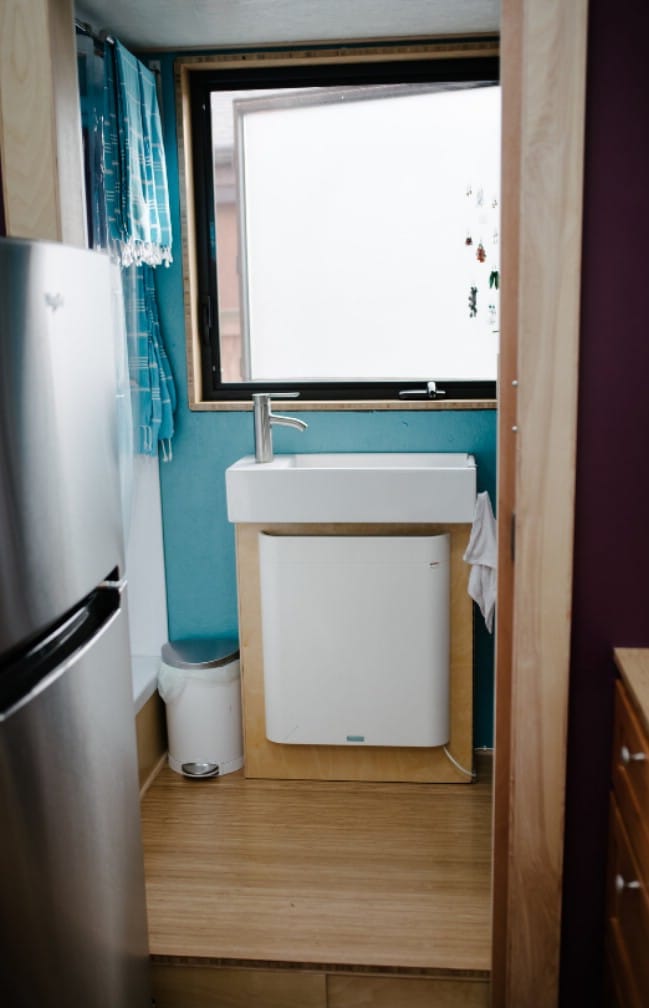
Lina and Isha are loving their new life in the Tiny for Two home and are currently living in the tiny house community called “Going Places.” You can learn more about the tiny house on Lina’s design website at http://www.nichedesignbuild.com/t42/.
You can also learn more about their community at http://www.nichedesignbuild.com/news//we-are-going-places.
Be sure to follow Lina and Isha’s journey on their social media at:
Facebook: http://www.facebook.com/783945744762
Pinterest: https://www.pinterest.com/nicheconsulting/
Instagram: http://instagram.com/nicheconsulting

