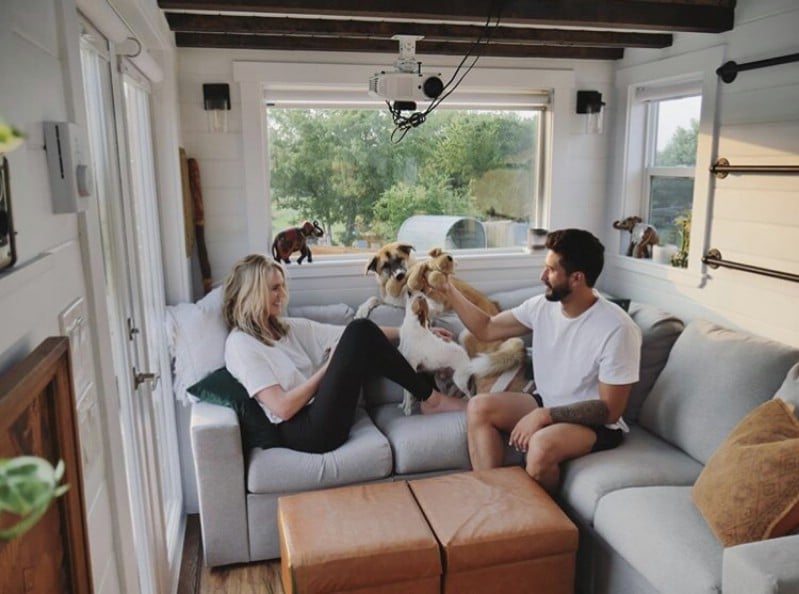Previously, we shared a tiny house called the Napa Edition by a husband-and-wife team called Mint Tiny Homes up in Vancouver. Today, I am sharing the same model of house if you again, only this is a custom version with gorgeous bohemian decor built for customers Ken and Molly from Austin, TX.
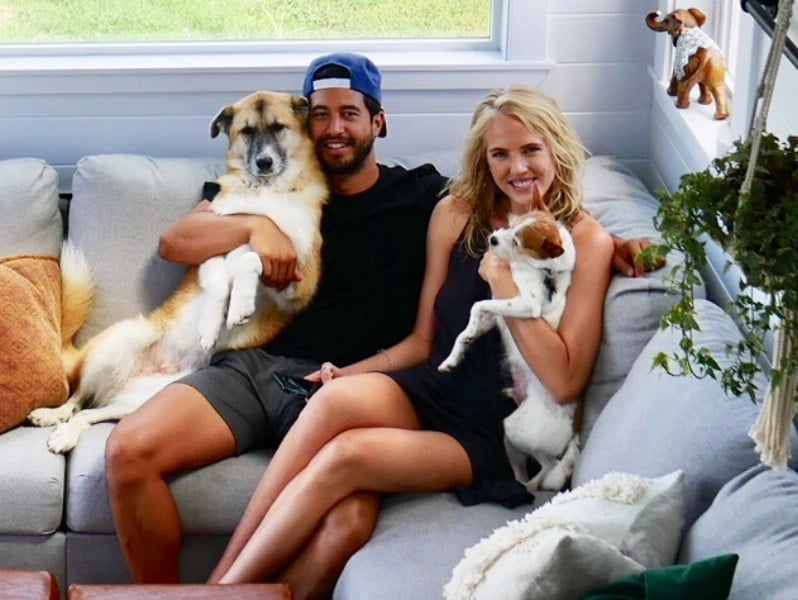
Here’s the couple and their two dogs. They look very pleased with their new abode, as they should be.
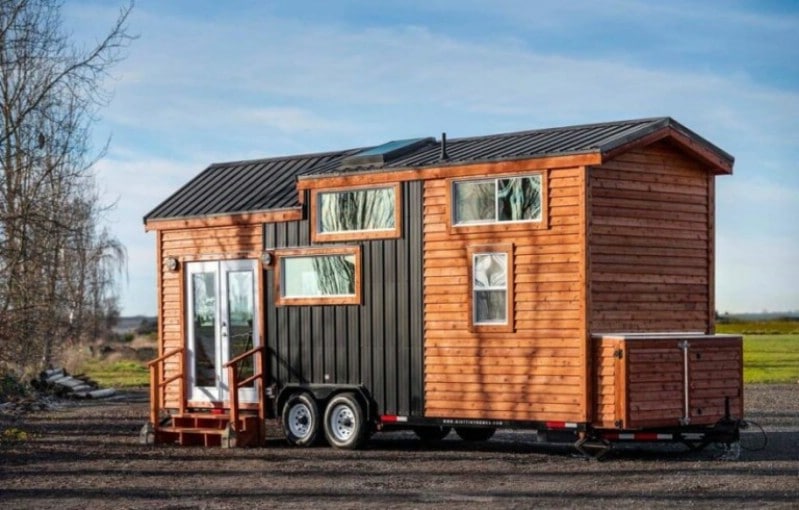
From the outside, the 276 square foot house looks very familiar, albeit with different siding than the model that we shared in the previous post.
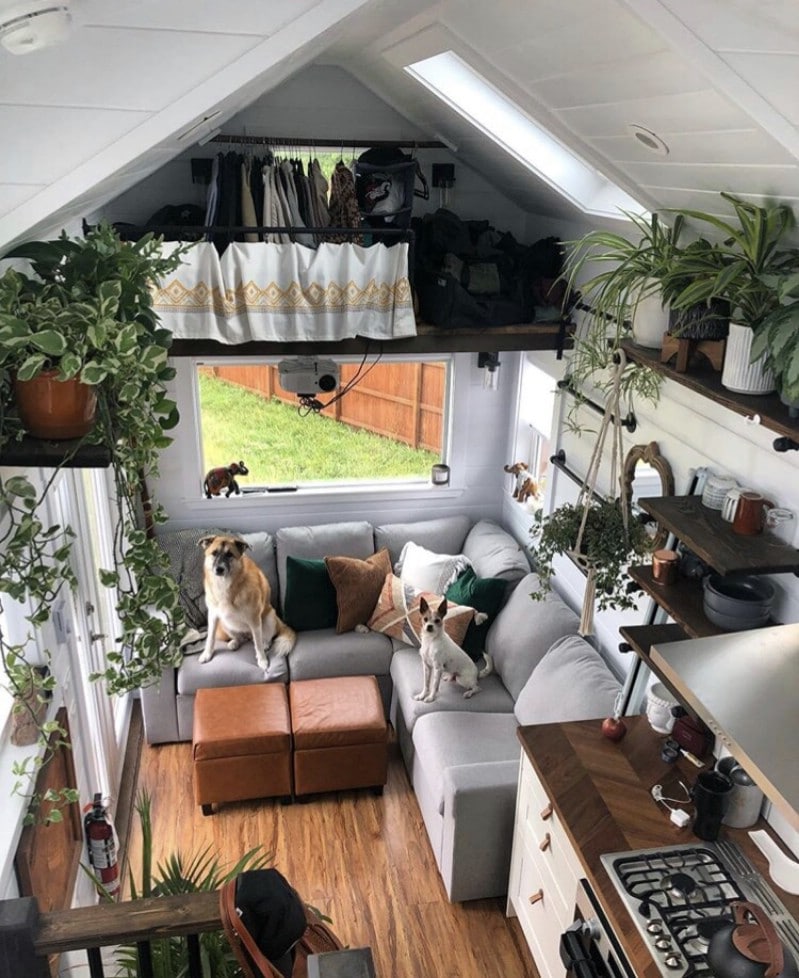
The interior shows off not only the lovely architecture of the home, but also the couple’s unique sense of style. In the back, a large, L-shaped couch is situated under a loft. Those two dogs sure have a comfy spot to hang out. There is lots of greenery on the high shelves to bring life into the tiny house.
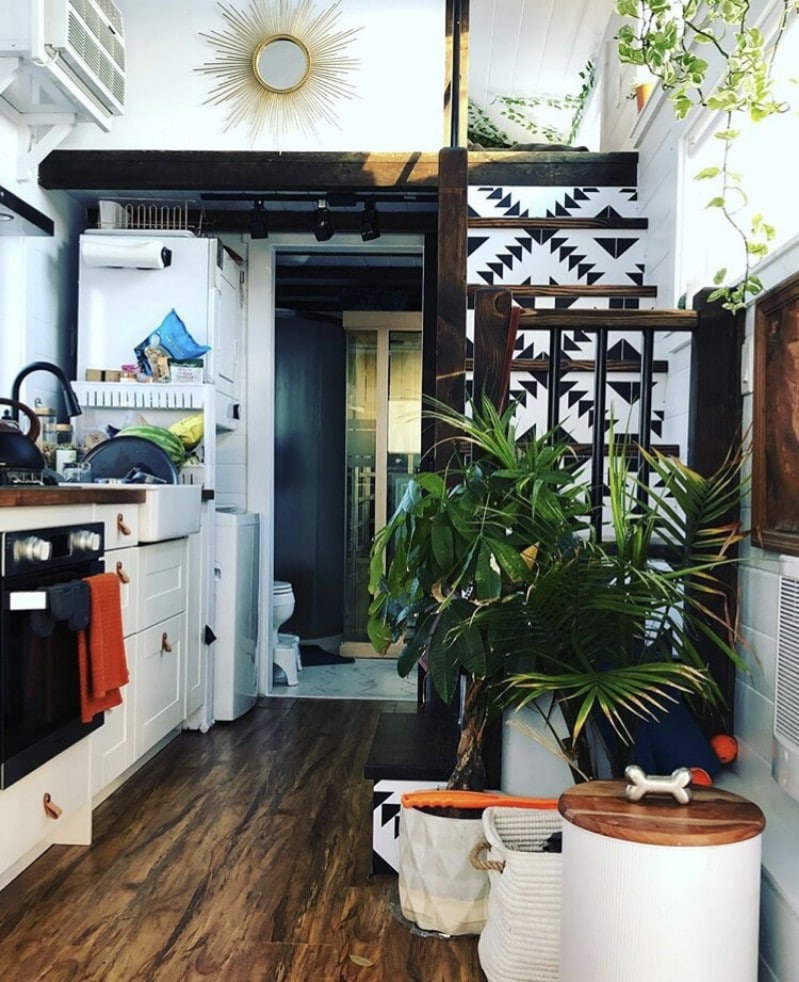
The kitchen is on our left, and to the right is one of the home’s most artistic features—a staircase featuring a black-and-white geometric design. Back behind the kitchen is the bathroom beneath the loft.
Even in terms of layout, the custom version of this house is not an exact duplicate of the previous version as a few modifications have been made to accommodate various features that the couple had in mind.
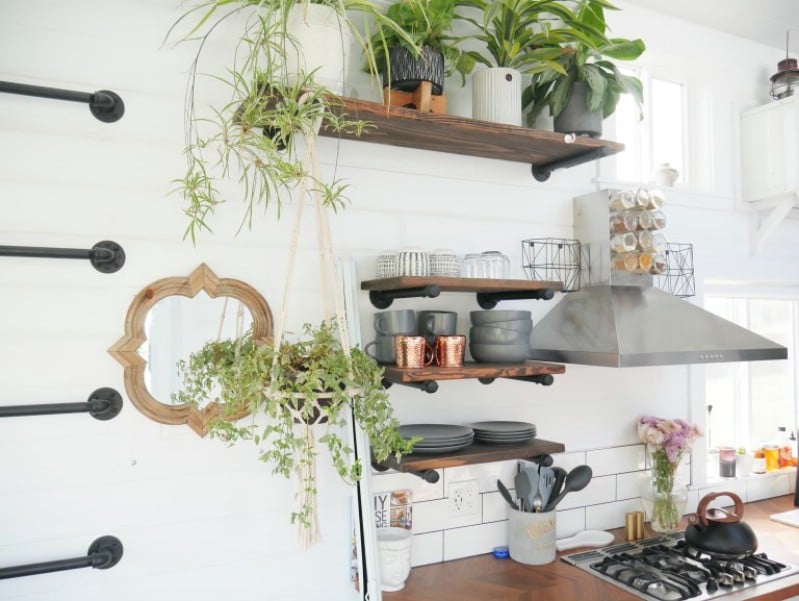
The couple asked for more light in the interior of the house, and the builder delivered beautifully. Storage space in the kitchen takes the form of floating shelves above the cabinets, and there is an oven and cooktop at the ready.
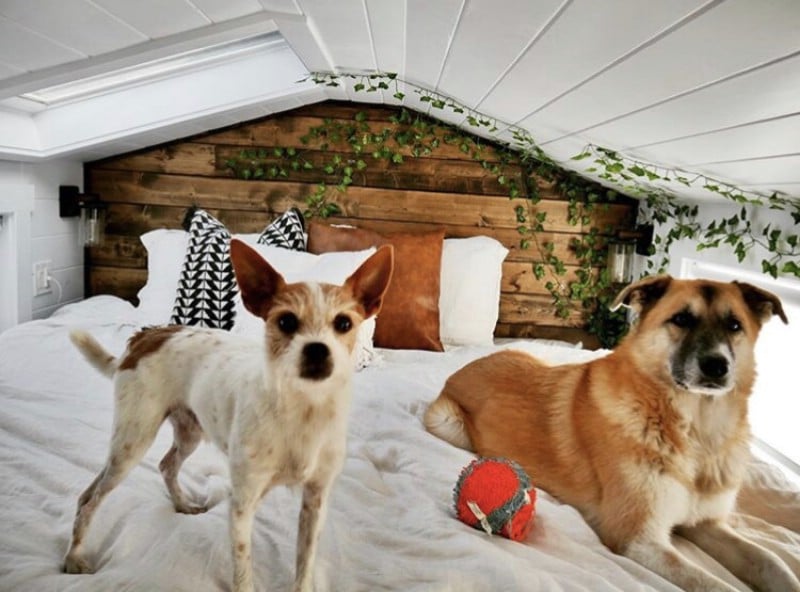
The bedroom loft has enough room for a king-size bed! These cute fellas sure look happy about it.
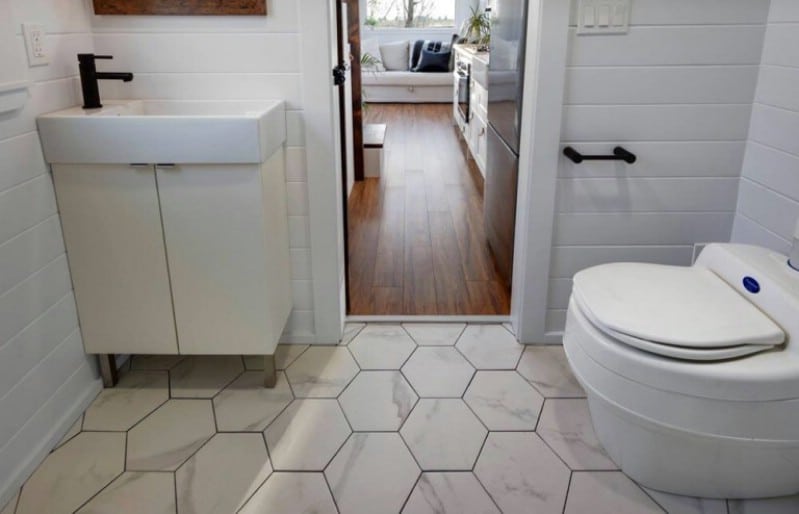
The tile floor you see in the bathroom is custom. The vanity is small and shoved into the corner for a very good reason, and that is that this bathroom boasts more than just a shower …
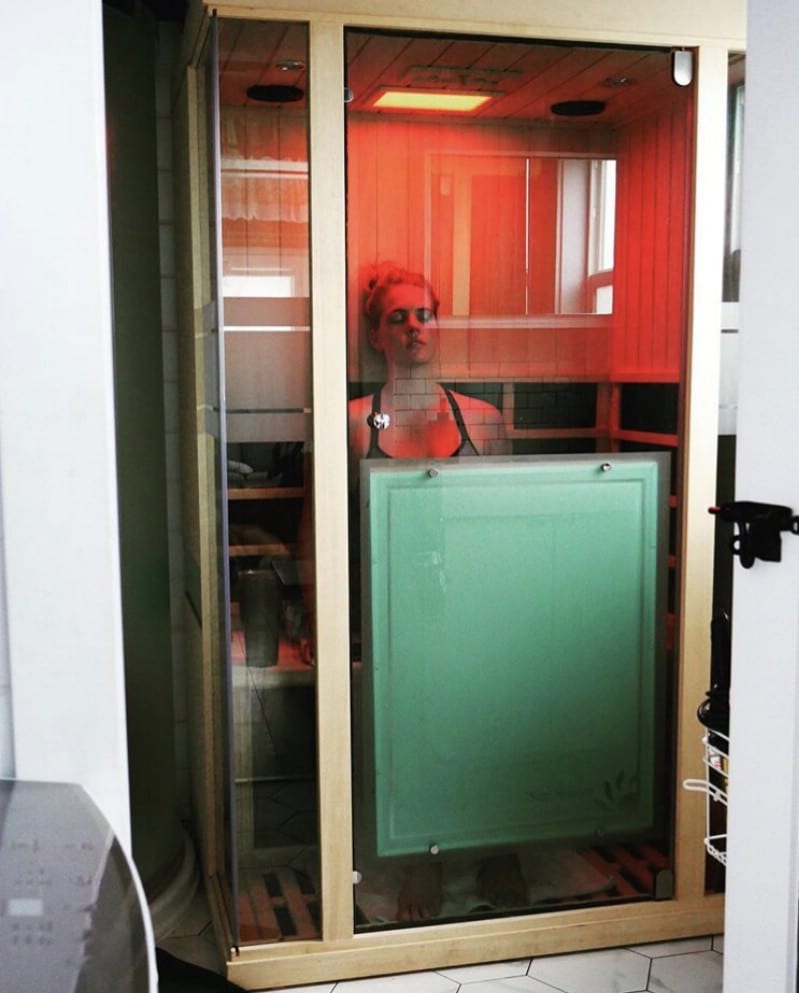
Yep, that is an infrared sauna large enough for one person to relax comfortably. It is truly amazing that this talented builder was able to find a way to squeeze a whole extra feature like this into an existing tiny house model.
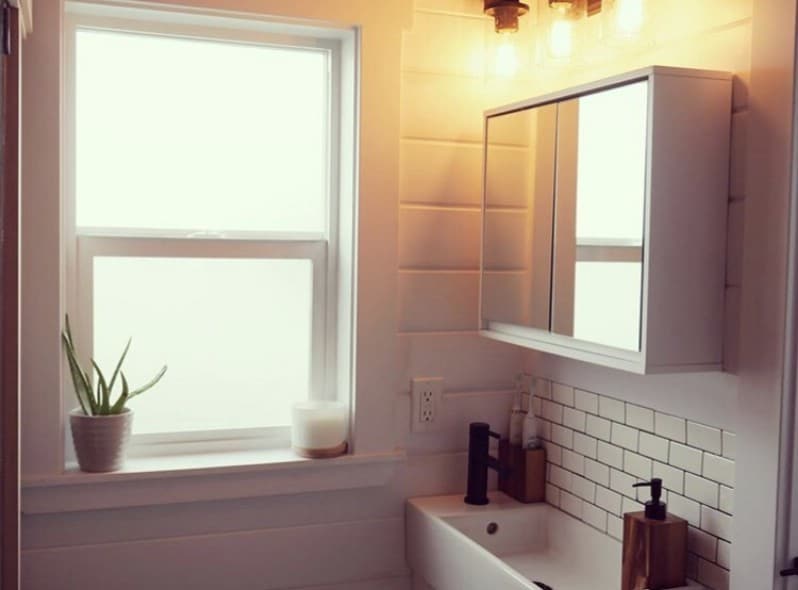
The narrow sink has just enough room for soap dispensers, but one could use the windowsill as an impromptu counter if necessary. Above the sink is a deep medicine cabinet with a mirror.
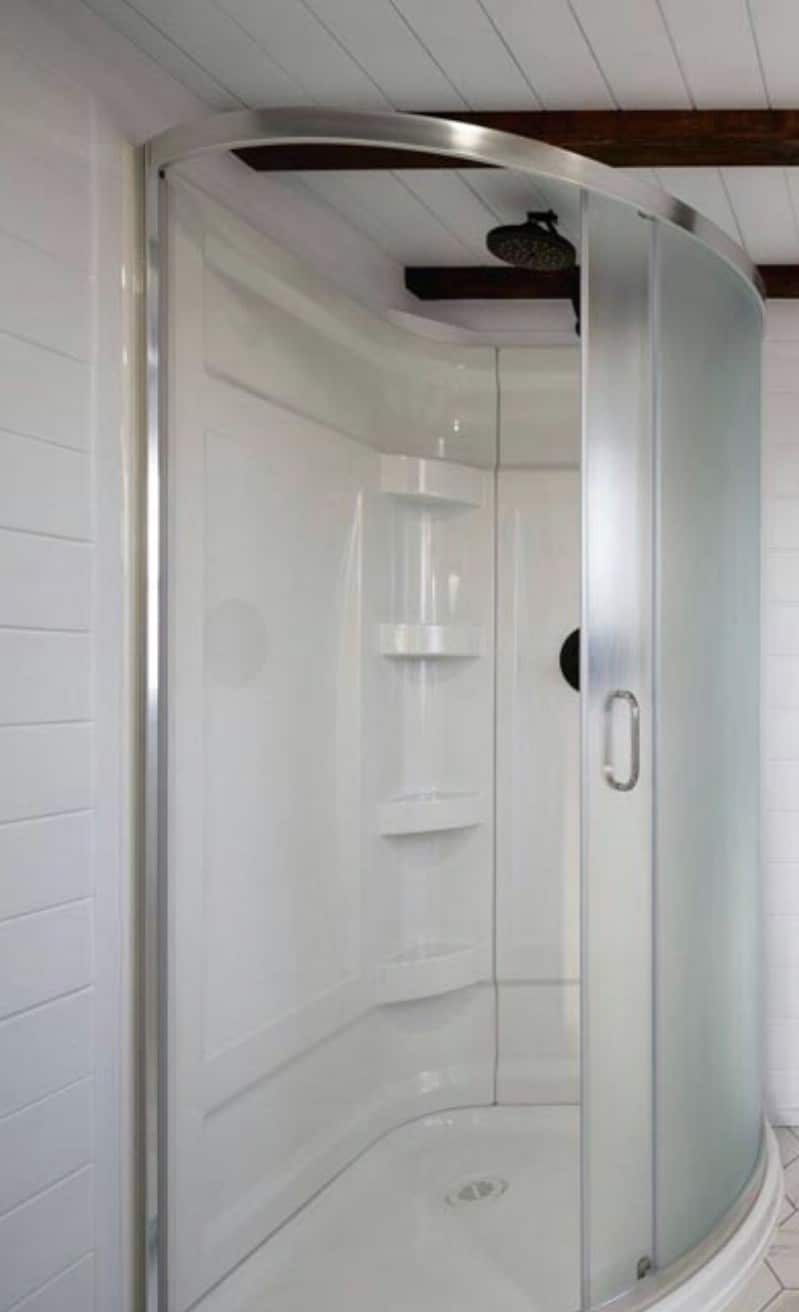
While you might think that the inclusion of a sauna would demand a much smaller shower stall, that is not the case! The shower looks every bit as roomy and accommodating as you would hope for, and includes four shelves.
In this photo, look above the couple and their dogs at the ceiling. Yep, that is exactly what it looks like …
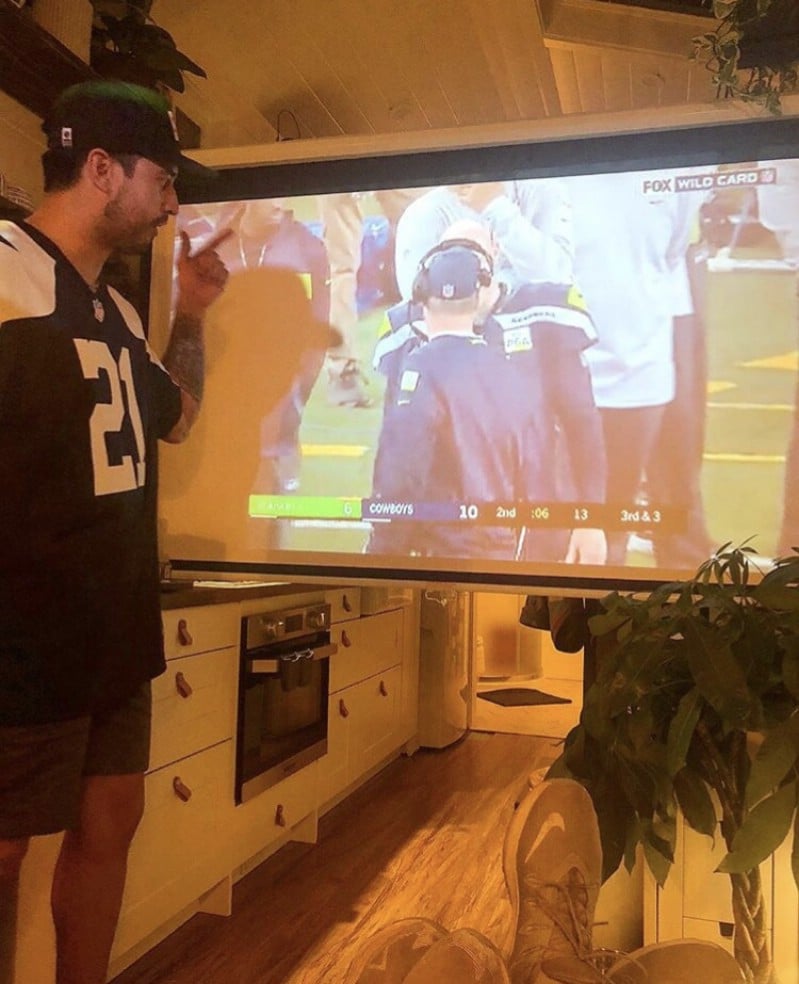
This projector screen can be pulled down when the couple wants to watch TV or a movie, and then rolled back up out of the way the rest of the time. It is a pretty ingenious space-saving idea, and I don’t know why I’ve never seen it before.
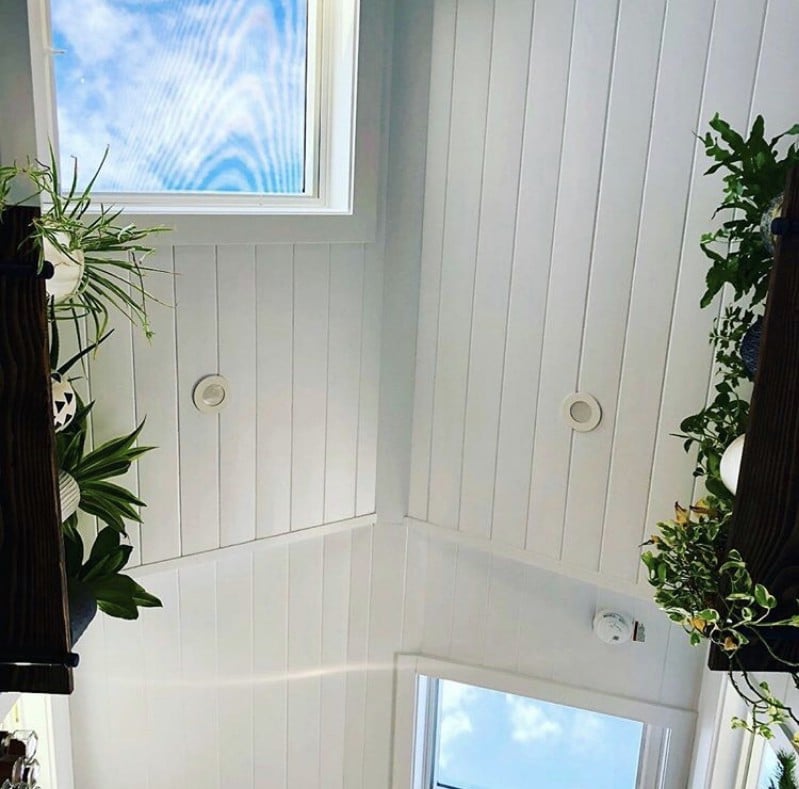
The skylights overhead bring in natural light, as per the request the couple made of the builder, and also can offer ventilation.
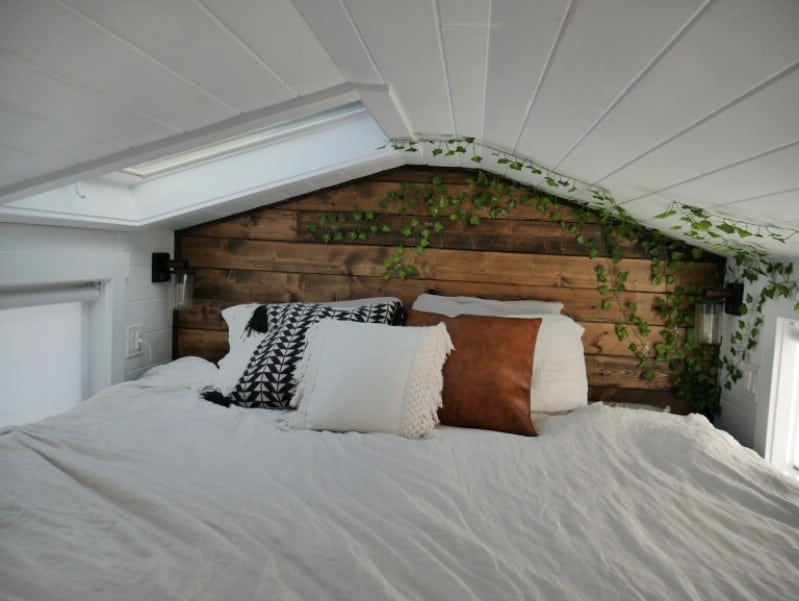
I wonder what that vine is clinging to? I can’t really see what it is growing on.
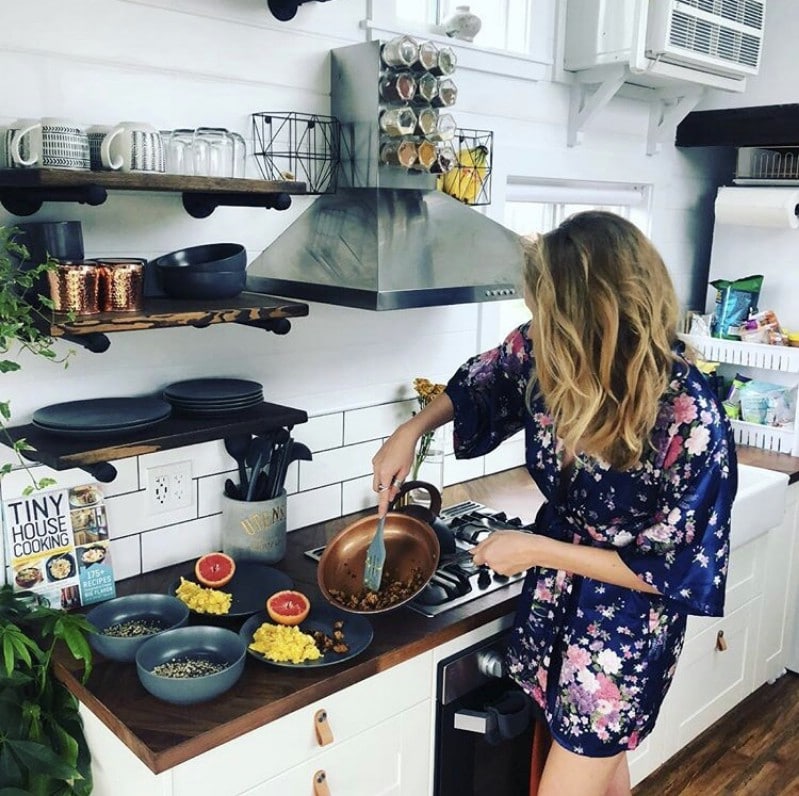
There are three burners on the cooktop, which should be plenty for most recipes. Something cool you’ll notice above the range is the clever storage for spices.
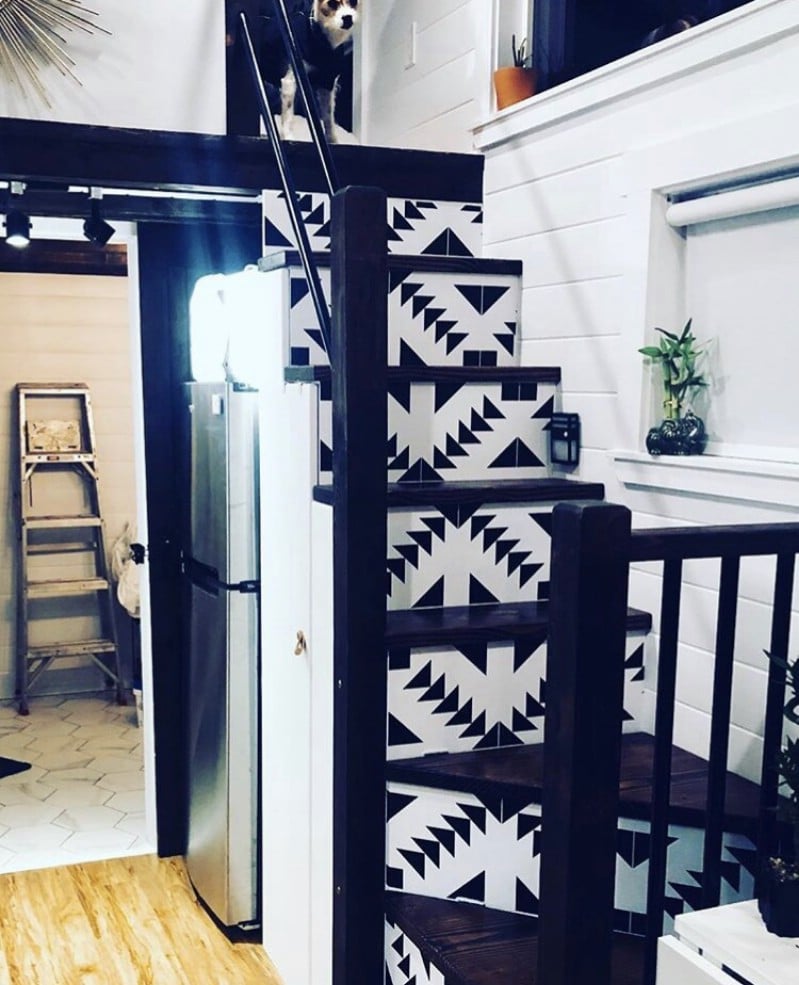
Underneath the decorative steps is the fridge/freezer.
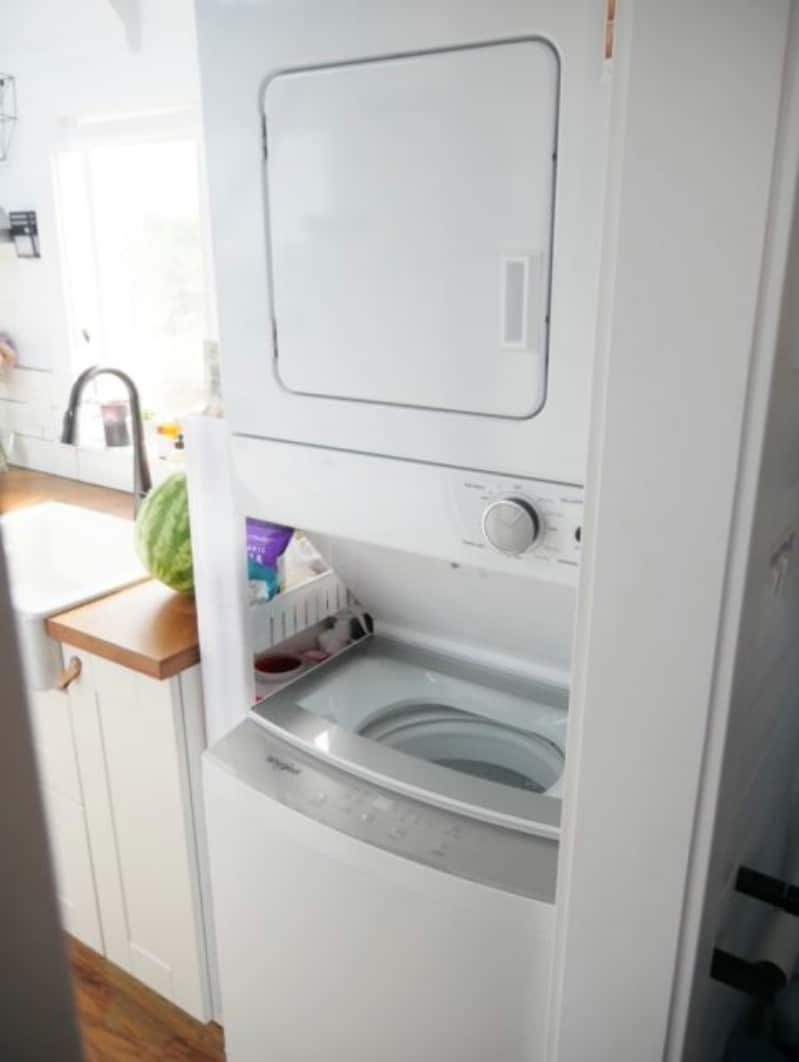
The washer and dryer are stacked to save space, and are located right next to the kitchen sink.
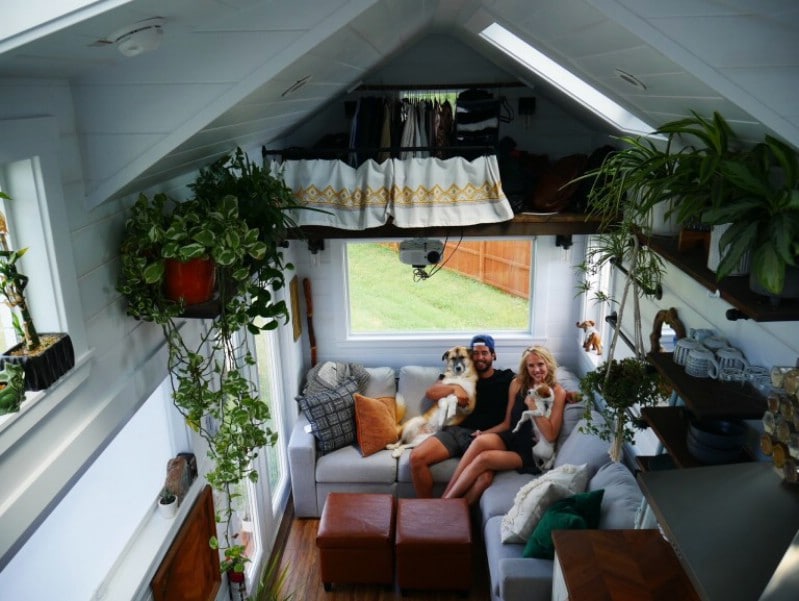
The other loft looks like it is being used for storage and as a closet.
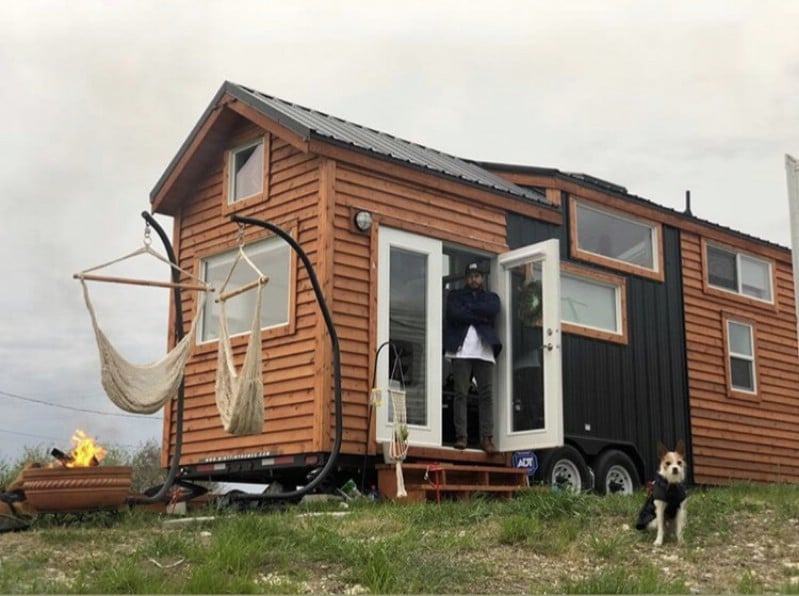
What a wonderful example of a custom tiny build for a couple with a lot of great ideas! To find out more, visit Tiny Lovin Life and Mint Tiny Homes. If you ask Mint about commissioning a tiny house of your own, be sure and let them know that itinyhouses.com sent you their way.

