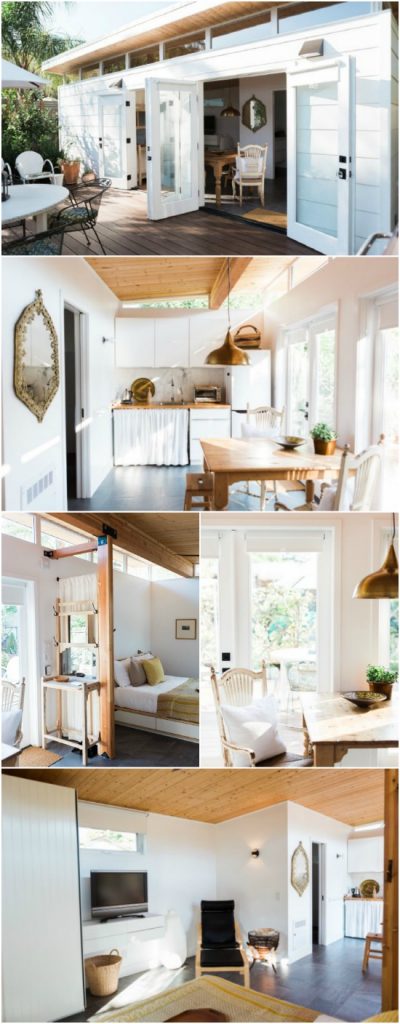Rebecca Froelich of San Rafael, California has always dreamed of building the perfect guest house in the back of her property. After discovering the Modern Shed company, they designed their ideal 364 square foot tiny house and then filled it with beauty. From the stark white exterior to the warm and cozy interior, we love everything about this tiny guest house!
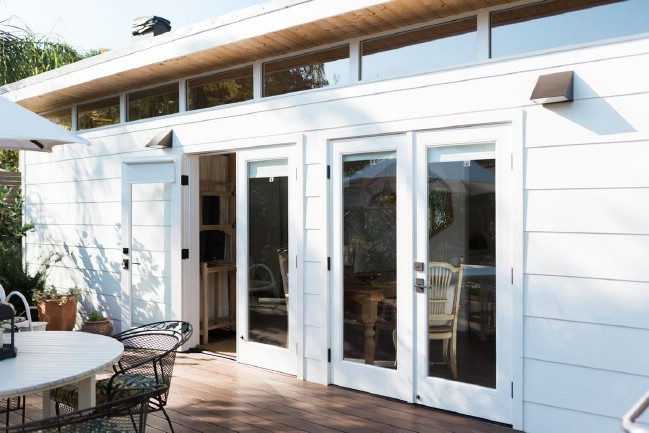
A large deck is off of the double French doors creating a large living space when both are open and the inside and outside rooms are blended into one.
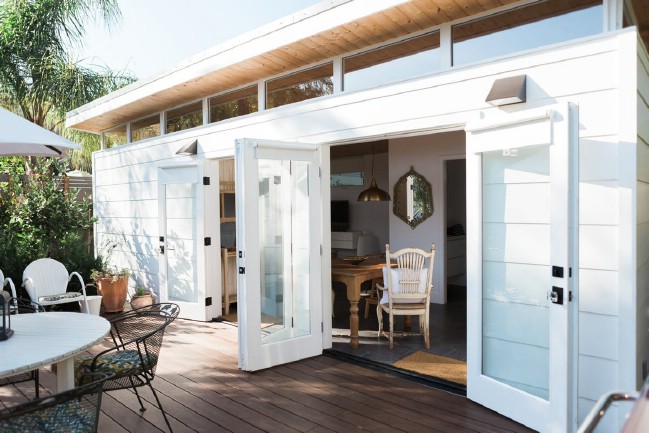
Inside, the home is bright and open with tons of natural light flooding through the multiple windows that surround the house. Tongue and groove ceilings look great against the neutral colored walls and dark tiled floor.
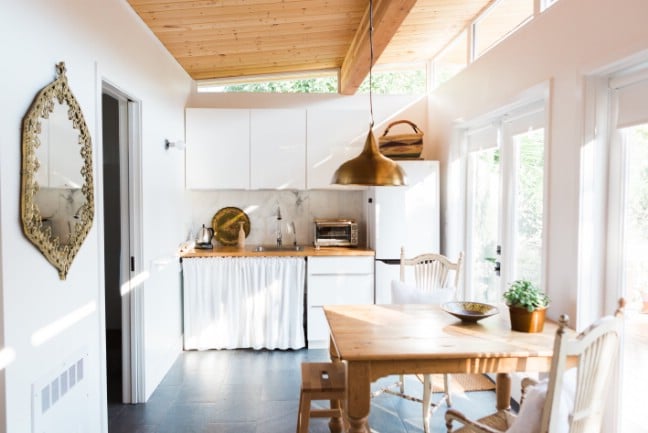
The kitchen is compact with a refrigerator, sink, and several cabinets to store kitchen utensils for guests to prepare breakfast or late-night snacks.
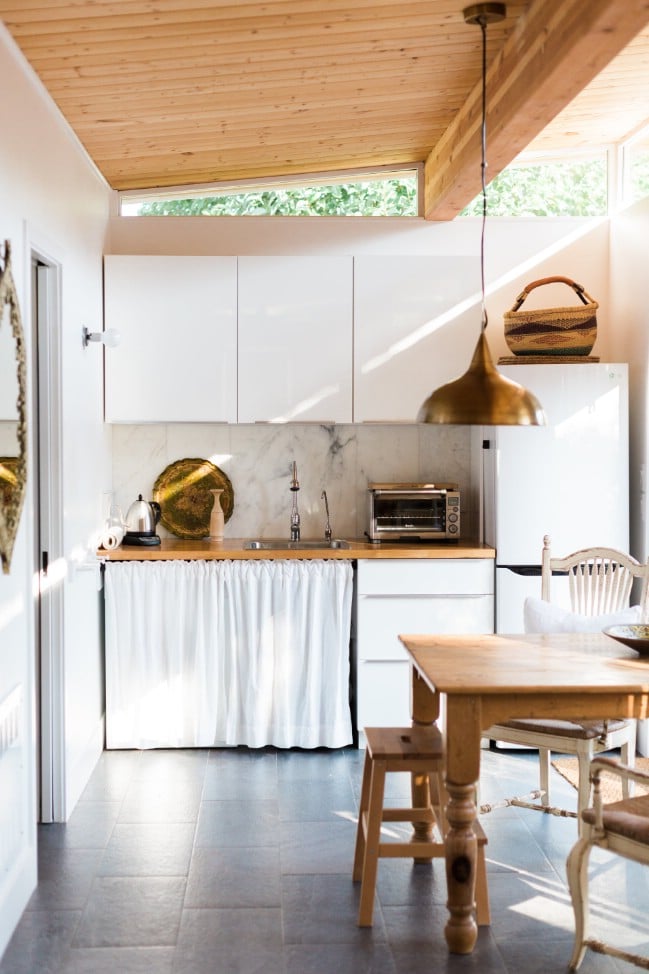
A dining table sits between the kitchen and bedroom with a bronze pendant light above and room for four guests to enjoy a bite or a game of cards.
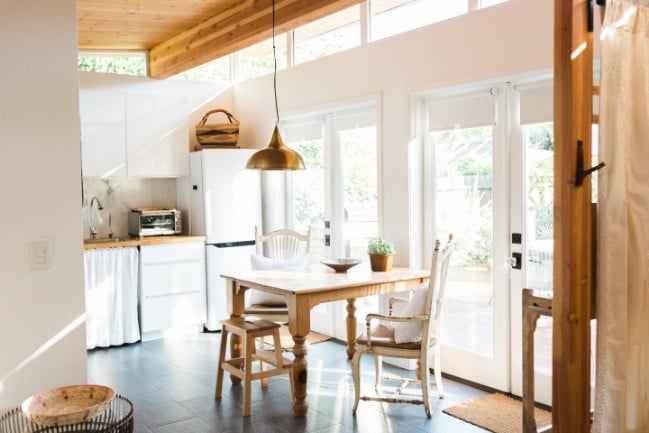
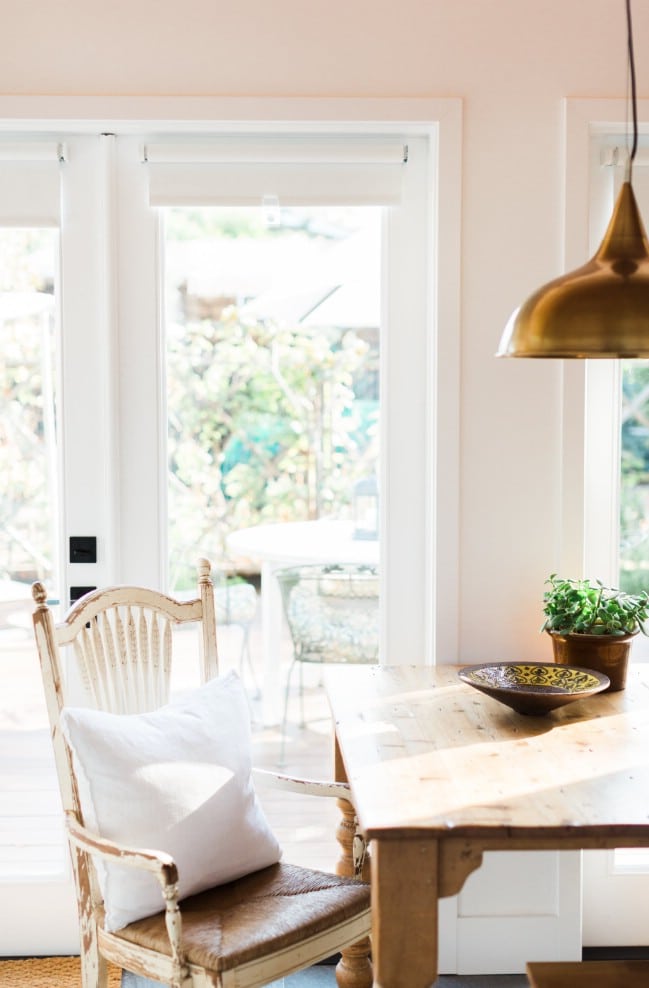
The bedroom is given definition by placing a hall tree and thing curtain against the wall to add semi-privacy without closing off the line of sight in the open floorplan.
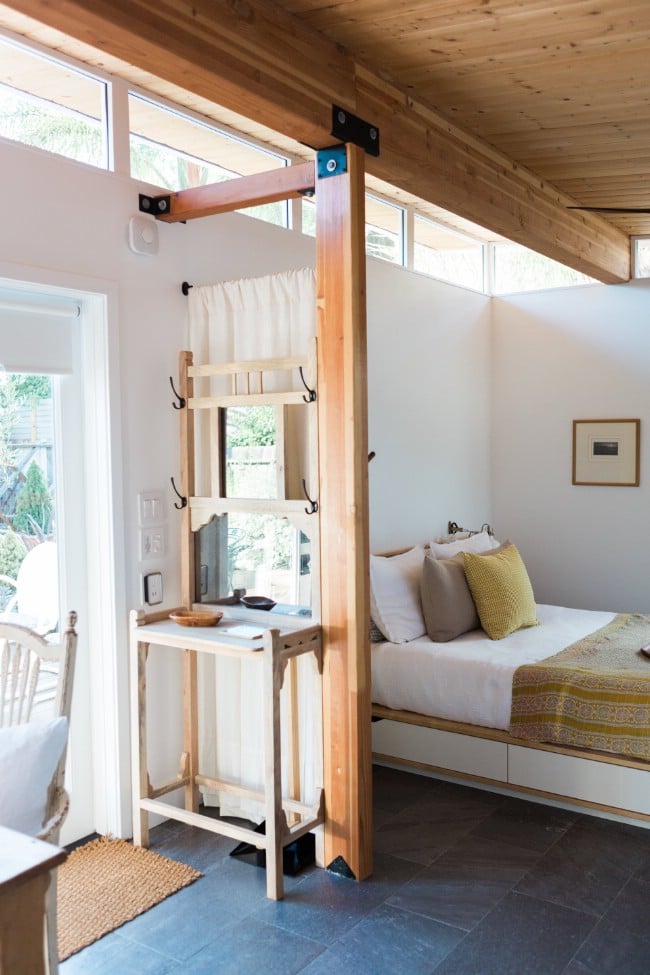
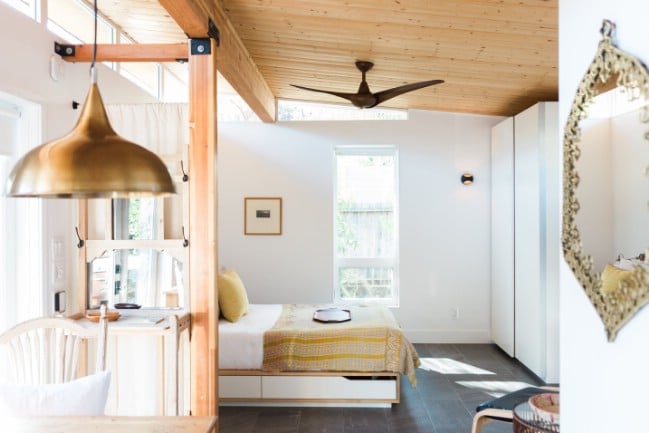
The bedroom is spacious and was kept roomy by choosing a bed that had storage built below and attaching bedside tables to the wall instead of using dressers.
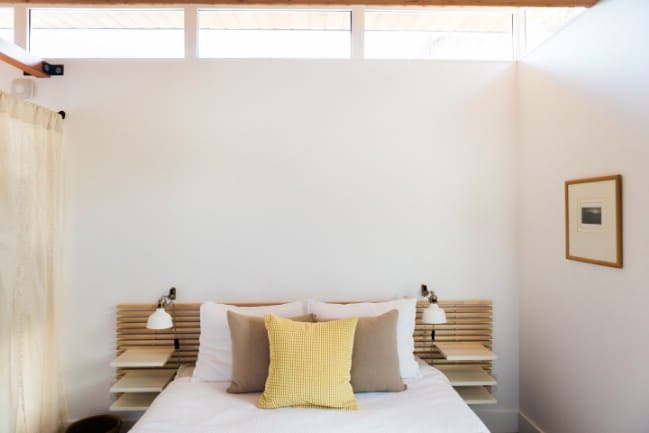
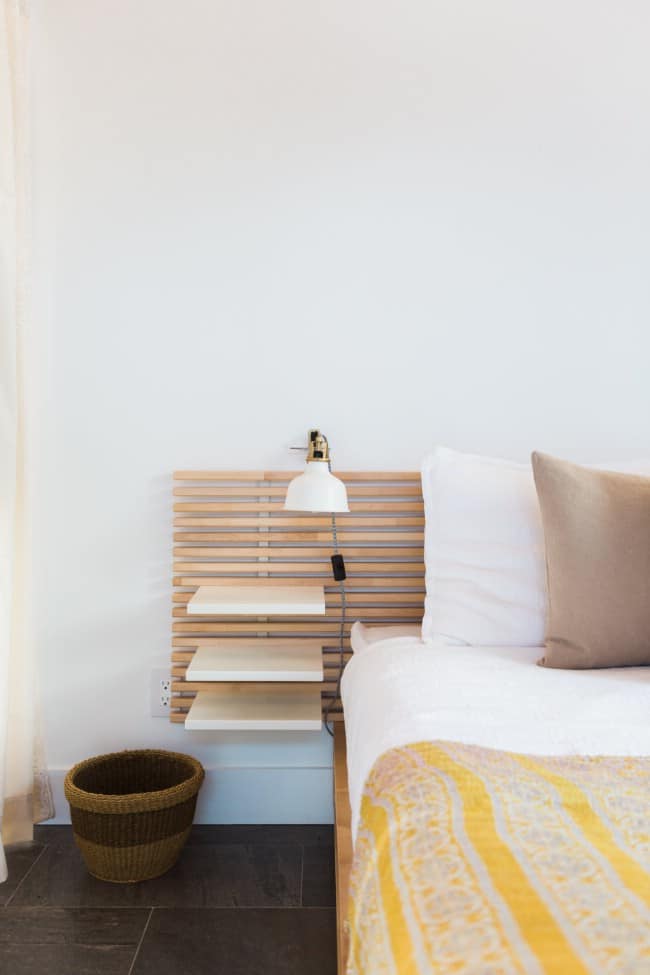
Across from the bed is a slim-profile TV on a wall-mounted table with a large armoire next to it. All of the furniture pieces are painted white to blend in with the walls.
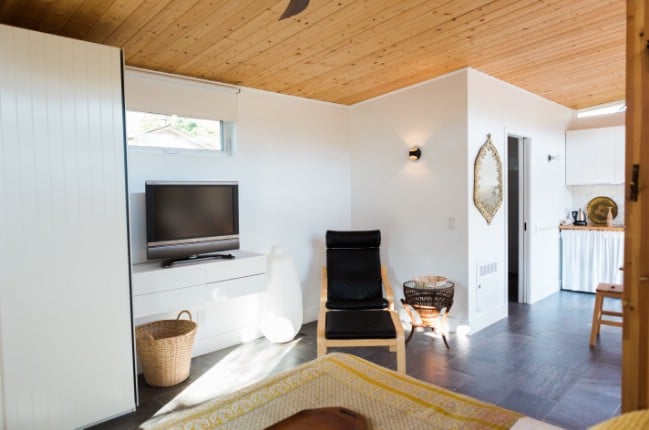
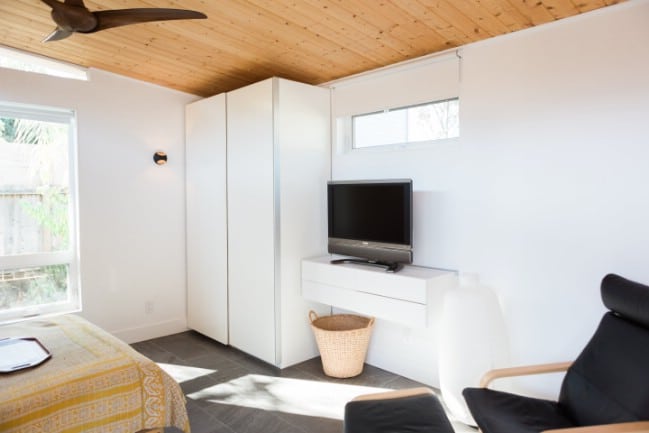
The bathroom is off of the dining room and has a tiled walk-in shower.
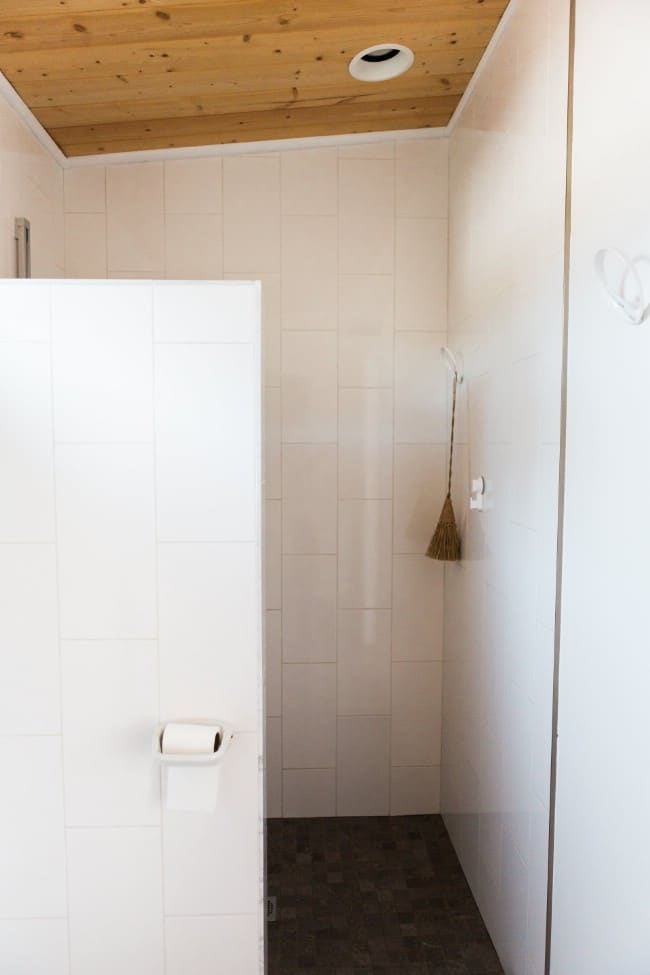
A funky folding mirror was chosen for in the bathroom to add a fun touch to the otherwise stark room.
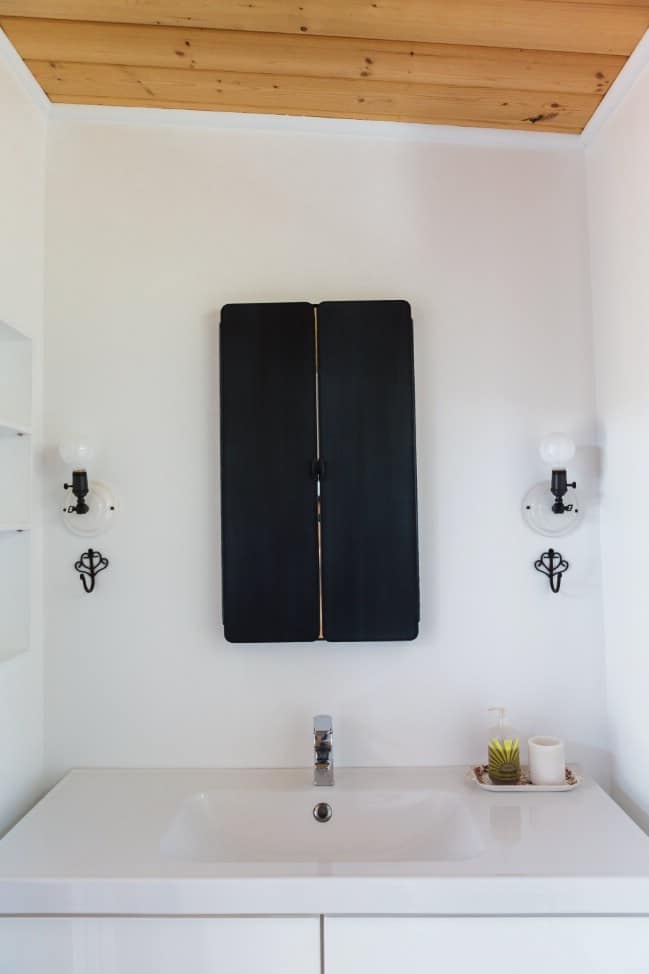
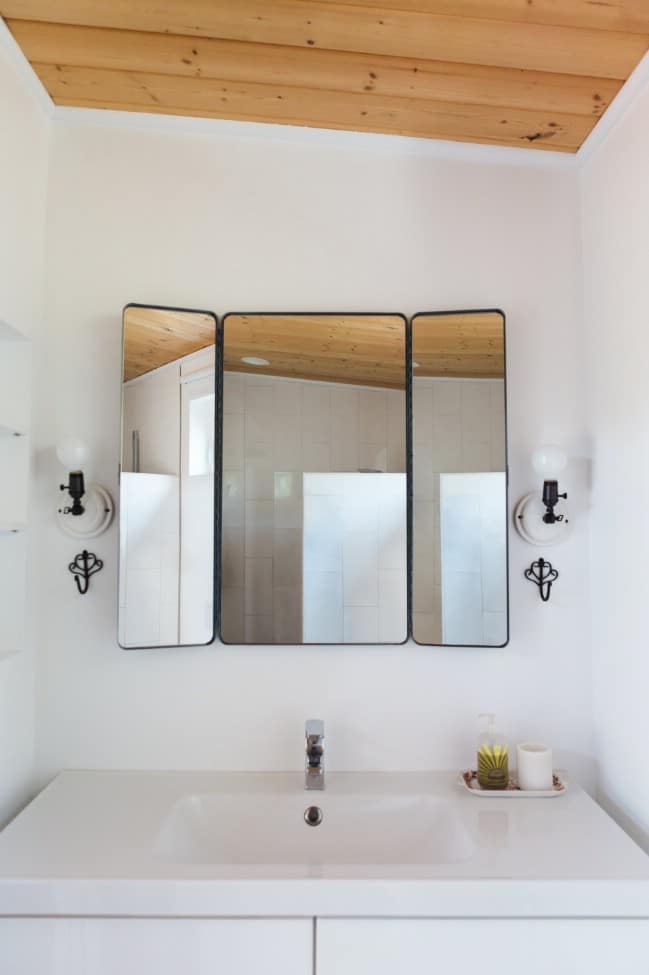
We would love to be guests at this cozy and gorgeous guest house! Wouldn’t you?
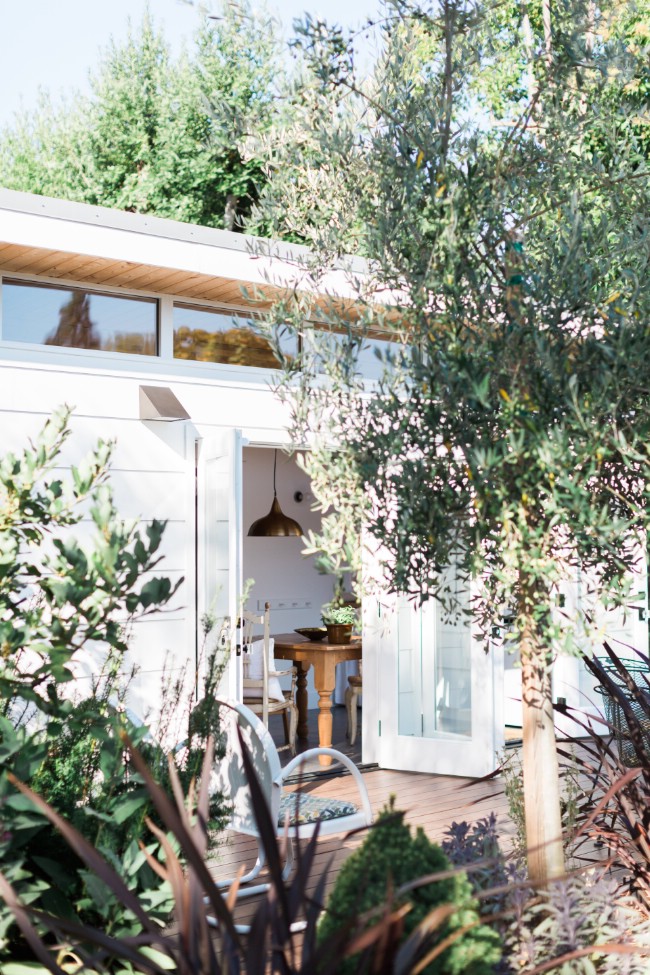
If you want to build your own guest house and take advantage of the pre-fab models of Modern Shed, go to http://www.modern-shed.com/ and see which one fits your lifestyle!

